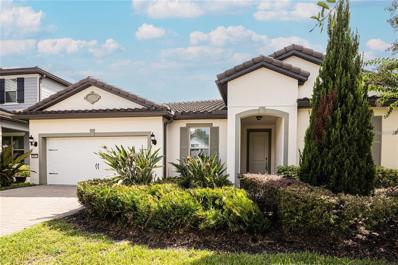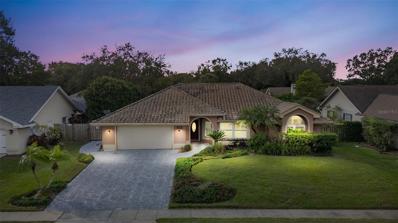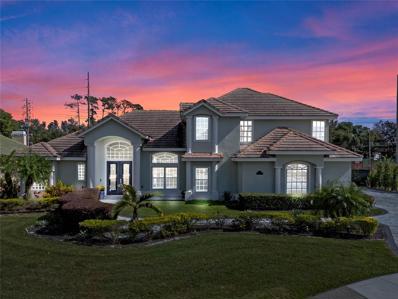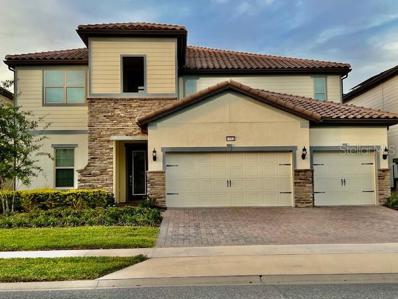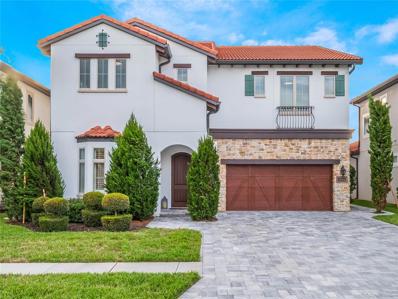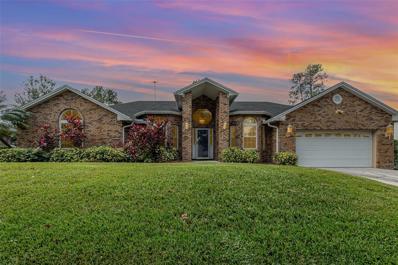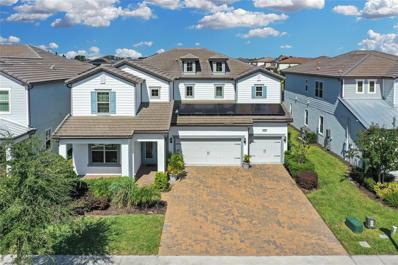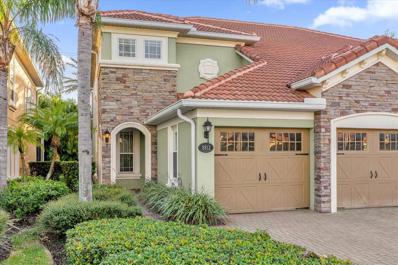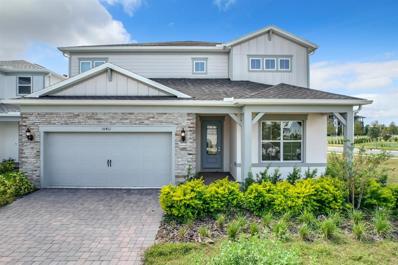Orlando FL Homes for Sale
- Type:
- Single Family
- Sq.Ft.:
- 2,250
- Status:
- Active
- Beds:
- 4
- Lot size:
- 0.26 Acres
- Year built:
- 1995
- Baths:
- 3.00
- MLS#:
- O6256716
- Subdivision:
- Sand Lake Point
ADDITIONAL INFORMATION
Stunning 4-Bedroom Pool Home with Private Boat Ramp Access in Sand Lake Point! Nestled in the highly sought-after Sand Lake Point community in Dr. Phillips, this beautifully upgraded 4-bedroom, 3-bathroom Pool home offers both comfort and style. With a private community Playground, Clubhouse,Tennis Courts, AND private boat ramp providing direct access to Big Sand Lake, this home is perfect for lake lovers and outdoor enthusiasts alike. This community also offers a walking/biking path to Sand Lake Elem and Dr Phillips Park. The open and traditional split floor plan creates a seamless flow throughout, making it ideal for both daily living and entertaining. The heart of the home is the spacious, oversized kitchen island—perfect for hosting friends and family. You'll love the high-end finishes, including real hardwood floors and custom upgrades throughout. The beautiful living area leads out to a screened-in pool, complete with an outdoor kitchen—ideal for year-round outdoor entertaining.The tranquil, tree-lined streets of this quiet, private community gives a peaceful retreat feel, while being just minutes from top-rated schools, shopping, dining, and entertainment in Dr. Phillips. Major updates: ROOF 2022, Interior/Exterior Paint 2022, Kitchen counters/appliances 2022, Pool Pump 2024, A/C 2020 AND MORE! Don’t miss your chance to own this exceptional home in one of Orlando’s most desirable neighborhoods. Schedule a private showing today!
$1,075,000
7845 Wandering Way Orlando, FL 32836
- Type:
- Single Family
- Sq.Ft.:
- 2,915
- Status:
- Active
- Beds:
- 4
- Lot size:
- 0.17 Acres
- Year built:
- 2019
- Baths:
- 4.00
- MLS#:
- S5115426
- Subdivision:
- Phillips Grove
ADDITIONAL INFORMATION
Welcome to Your Dream Home in a stunning gated community! This spacious and elegant 4-bedroom, 3.5-bathroom home with 2 car garage, is the perfect blend of luxury, comfort, and functionality. With an additional den/office, this residence is designed to accommodate both your lifestyle and work needs. Nestled in a gated community, you'll enjoy the privacy and security that this neighborhood provides, along with breathtaking surroundings and exclusive amenities. The open-concept floor plan is perfect for entertaining, featuring a beautifully appointed kitchen with stainless steel appliances, a gourmet kitchen, 42" cabinets, and lots of space in the kitchen with a fantastic pantry area. This beautiful house has spacious living areas filled with natural light and high-end finishes. The fabulous porch area invites you to gather and enjoy with friends and family. The primary suite is a true retreat with an ensuite bath and generous closet space, while the additional bedrooms have plenty of room for family or guests. This home is more than just a place to live; it’s a sanctuary to enjoy and make lasting memories. Don't miss this rare opportunity to own a piece of paradise in one of the most desirable communities in Dr Phillips area, Phillips Grove.... This property is centrally located just 10 minutes from the Sandlake Restaurants Row, Disney Springs, Dr. Phillips community park, and Daryl Carter Pkwy area with plenty of restaurants shopping centers, and many more entertainment, just minutes away. Call to see it today to schedule a private showing!
- Type:
- Single Family
- Sq.Ft.:
- 2,223
- Status:
- Active
- Beds:
- 4
- Lot size:
- 0.26 Acres
- Year built:
- 1988
- Baths:
- 3.00
- MLS#:
- O6257307
- Subdivision:
- Sand Lake Point
ADDITIONAL INFORMATION
Welcome to this wonderful 4-bedroom, 3-bath, 2,223 sq. ft. home in the highly desirable area of Dr. Phillips! This beautifully updated property combines comfort and elegance with recent upgrades, including a new AC system (2020), an extended driveway, and a spacious wrap-around pool area accented with brick. Inside, you’ll find ceramic tile throughout, freshly painted walls, and double-pane energy-efficient windows that enhance both style and energy savings. Step into the formal dining room, perfect for entertaining, and enjoy the open kitchen and family room combo, complete with a cozy wood-burning fireplace. French doors from the kitchen and primary bedroom lead directly to the backyard and pool area, providing easy access to outdoor living spaces. The primary suite boasts a spacious layout with a California-style walk-in closet and a primary bath offering ample counter space, double vanities, and plenty of natural light. Two additional bedrooms are conveniently located on either side of the second bathroom, perfect for family or guests. Your outdoor oasis awaits! The expansive pool and entertainment area include a dedicated third bathroom for ultimate convenience. Relax in privacy in the fully fenced backyard or host gatherings under the covered patio with space for an outdoor kitchen. Enjoy gentle breezes from Big Sand Lake, adding to the tranquility of this exceptional property. This exclusive community offers fantastic amenities, including private dock access for your favorite watercraft, tennis and pickleball courts, a dog park, a playground, and scenic walking/biking paths that lead to Sand Lake Elementary and Dr. Phillips Park. Situated close to Downtown Orlando, Universal Studios, and Disney World, and just moments away from Dr. Phillips’ famed Restaurant Row, this home perfectly balances peaceful living with convenience to all Orlando amenities. Don’t miss the opportunity to make this stunning home yours! Contact me today for more information and to schedule a private showing.
$1,149,000
9810 Camberley Circle Orlando, FL 32836
- Type:
- Single Family
- Sq.Ft.:
- 3,730
- Status:
- Active
- Beds:
- 5
- Lot size:
- 0.41 Acres
- Year built:
- 1995
- Baths:
- 4.00
- MLS#:
- O6256436
- Subdivision:
- Brentwood Club Ph 01
ADDITIONAL INFORMATION
Welcome Home! This stunning 5 bedroom/4 bath home is move in ready just waiting for new owners to jump start 2025! Located in the highly sought after community of Brentwood Club, this home sits at the end of a cul de sac. Upon entering this home, you are welcomed into the living/dining open area . Beautiful french doors open to the screened in pool/patio allowing the outside in and filling this space with natural light. The chef style kitchen is around the corner and comes complete with stainless steel appliances, granite countertops, and custom cabinets. The kitchen shares space with a large family room, complete with fireplace and built in cabinets making it perfect for entertaining or relaxing. The family room also has sliding glass doors which open to the screened in patio/pool. The oversized primary bedroom is on the first floor with french door access to the patio making it the perfect spot to enjoy morning coffee. The newly remodeled ensuite features large windows, an oversized soaking tub, dual sinks with granite counters along with custom his and her closets. Split floorplan provides two additional bedrooms and baths downstairs. Upstairs there are two bedrooms, one full bath and massive bonus room. This space is ideal for movie watching, playing games, studying and crafts. The large backyard is completely fenced in and has a new brick patio and fire pit area so fun for enjoying the Florida weather and making s’mores. The brick pavers also continue in the front of the home with a new lighted driveway and sidewalk. Situated close to restaurant row, major highways, shopping and the theme parks, this home is a MUST See. Call us to schedule your private showing.
- Type:
- Single Family
- Sq.Ft.:
- 2,464
- Status:
- Active
- Beds:
- 4
- Lot size:
- 0.26 Acres
- Year built:
- 1995
- Baths:
- 3.00
- MLS#:
- O6258110
- Subdivision:
- Sand Lake Point
ADDITIONAL INFORMATION
ONE OF DR. PHILLIPS MOST POPULAR NEIGHBORHOODS-SAND LAKE POINT with access to SAND LAKE. NEW ROOF BEING INSTALLED IN JANUARY! Tucked away on a beautiful tree lined street sits this move-in ready 4BD/3BA renovated home. The well maintained home features neutral TILE flooring throughout, neutral paint and over $5000 in updated light fixtures. From the moment you enter, you will be impressed with the versatile and open floor plan. The light and bright Front office/library/playroom has build in shelving, Entertain family and friends in the Dining room with stunning light fixture. The renovated kitchen features Stainless Appliances, Granite Counters, Breakfast Bar, and nook with windows looking out onto the back yard. Look out onto the spacious Family Room with custom cabinets. The popular three way plan is a perfect plan offering privacy for the Owner. Spacious Primary Bedroom with gorgeous renovated ensuite featuring double sink vanity, free-standing tub, and huge walk-in shower. 4th bedroom offers privacy in the rear of the house and has a hall bath. Enjoy Fall evenings on the screened and covered patio overlooking the large fenced-in back yard. Inside laundry room and two-car garage. Sand Lake Point offers a Community Clubhouse, Boat Ramp and Dock on Sand Lake, Tennis Courts, Playground and wonderful areas to walk or ride bikes. Enjoy the Dr. Phillips lifestyle with easy access to Dr Phillips Park, Dr. P Phillips YMCA, famous Restaurant Row, Shopping, Churches, Theme Parks and Great Schools. O-Town West is just a few minutes away offering more shopping, dining, and entertainment. HVAC in 2023, Newer Fence. Hurry and start enjoying the Dr. Phillips lifestyle today. Call today to schedule your private showing.
$1,470,000
7952 Wandering Way Orlando, FL 32836
- Type:
- Single Family
- Sq.Ft.:
- 4,488
- Status:
- Active
- Beds:
- 7
- Lot size:
- 0.17 Acres
- Year built:
- 2023
- Baths:
- 5.00
- MLS#:
- TB8319312
- Subdivision:
- Phillips Grove 94/108 Lot 3
ADDITIONAL INFORMATION
One-year-old Pulte Aurora home with top upgrade options in Dr. Phillips. 4550 square feet, seven bedrooms, four and a half bathrooms, a mini-bar, laundry room with top brand washer/dryer and overhead cabinets, a large office with French doors and vaulted ceiling, an open area at the entrance that can be used as a second office. Master bedroom suite on the first floor with vaulted ceiling, large bathroom and closet. Modern kitchen with a chef’s gas stove, a powerful exhaust system with replaceable filters. A large pantry. Top notch stainless appliances. A built in outside kitchen hookup. 3-car garage with a Tesla Charger. A large balcony on the second floor. A built-in surround sound system throughout the house. Pulte's 2-year warranty on plumbing and electric is transferrable. The floor plan is available upon request. Gated Phillips Grove community with a community pool, playground, tennis court and basketball courts. Excellent schools. Great and convenient location, center to all activities and short distance to Disney, Universal Studios, Sea World, the restaurant row, International Drive, and I-4. A newly built O-town West shopping center just across the street of Apopka Vineland Road that includes Chase Bank, Publix, dental office, restaurants and more. Being able to watch Disney fireworks at night from the balcony or from many places within the Phillips Grove community adds more enjoyment to the home. Quiet and pleasant Phillips Grove community with friendly neighbors.
$1,359,000
9248 Hanging Vine Court Orlando, FL 32836
- Type:
- Single Family
- Sq.Ft.:
- 3,327
- Status:
- Active
- Beds:
- 4
- Lot size:
- 0.17 Acres
- Year built:
- 2022
- Baths:
- 4.00
- MLS#:
- O6255311
- Subdivision:
- Phillips Grove Tr J Rep
ADDITIONAL INFORMATION
Your Dream Home Awaits in Dr. Phillips Discover the epitome of comfort and style in this stunning 4-bedroom, 3.5-bathroom home. Nestled within the serene Phillips Grove Community, this residence offers the perfect blend of modern luxury and classic charm. The open-concept floor plan seamlessly connects the spacious living room, formal dining area, and gourmet kitchen, creating an ideal space for entertaining friends and family. The gourmet kitchen is a chef's dream, featuring ample counter space and plenty of cabinet storage. The master suite is a true retreat, offering a serene bedroom, a luxurious en-suite bathroom with a separate shower, and a spacious walk-in closet. The additional bedrooms are generously sized and perfect for accommodating guests or growing families, all with walk-in closets. Step outside to your private oasis, where a beautiful backyard awaits. The summer kitchen and pergola provide the ideal setting for outdoor dining and entertaining. Lush landscaping creates a peaceful atmosphere, perfect for relaxing and unwinding. Located in the desirable Phillips Grove Community, you’ll enjoy easy access to top-rated schools, world-class shopping, fine dining, and exciting entertainment options. The community also offers a variety of amenities, including a sparkling swimming pool and a playground. Don’t miss this incredible opportunity to own a piece of paradise. Schedule a showing today and let your dream of homeownership become a reality.
$1,590,000
10564 Royal Cypress Way Orlando, FL 32836
- Type:
- Single Family
- Sq.Ft.:
- 4,486
- Status:
- Active
- Beds:
- 5
- Lot size:
- 0.16 Acres
- Year built:
- 2020
- Baths:
- 5.00
- MLS#:
- O6254707
- Subdivision:
- Royal Cypress Preserve-ph 5
ADDITIONAL INFORMATION
Welcome to 10564 Royal Cypress Way, a gorgeous two-story home, featuring beautiful views of the conservation area, nestled within the 24-hour guard-gated community of the desirable Royal Cypress Preserve, on the border between Windermere and Orlando. Experience true peace and tranquility with this sublime, move-in-ready Robellini Tuscan model with a well-designed layout. This resort-style, modern property offers ultimate privacy. You will be amazed by this stunning home with its contemporary design. Featuring 4,486 sq ft, it includes five bedrooms, four full bathrooms, a powder room, a fabulous bonus loft, a comfortable backyard, a relaxing swimming pool and spa. Whether you prefer quiet reading by the pool or watching Disney fireworks at night, this exceptional residence, built in 2020 is impeccably maintained and has everything to offer. The entrance hall leads to an elegant living room followed by the dining room and an open living space filled with natural light. Enjoy high ceilings, chic fixtures, and beautiful tile and wood floors. The heart of the home is the gourmet kitchen with high-end finishes, featuring top-of-the-line stainless steel appliances, a gas cooktop, 42" sleek white cabinetry, quartz countertops. The spacious family room is the perfect place to unwind and relax, with large sliding glass doors that frame picturesque conservation views. The primary bedroom suite on the first floor boasts unparalleled pool and conservation, a luxurious en-suite bathroom with dual vanities, a walk-in shower, and two walk-in closets. Four additional bedrooms on the second floor and a large and amazing bonus loft with ambient lighting, TV area and a large balcony with screen to enjoy premium views of the pool and Disney fireworks. Additional upgrades include new, beautifully designed pavers that were extended 3 feet on each side, going all the way around to the back and reaching the edge of the property, This upgrade adds style and charm to the outdoor area. A subterranean gutter drainage system, an upgrade that enhances water management, protecting the home’s foundation and landscaping by directing rainwater safely underground. Situated adjacent to Disney property, in the esteemed community of Royal Cypress Preserve, residents have access to a wealth of amenities, including a zero-entry pool, clubhouse with catering kitchen, fitness center, dog park, playground, and a private community boat ramp onto 124-acre South Lake. Waterski, jet ski, fish, paddleboard, and watch the Disney fireworks from the lake! Additionally, the community is conveniently located near world-class dining, shopping, local theme parks, and unlimited entertainment options, as well as top-rated schools. Don't miss the opportunity to own this extraordinary home.
- Type:
- Single Family
- Sq.Ft.:
- 2,480
- Status:
- Active
- Beds:
- 4
- Lot size:
- 0.29 Acres
- Year built:
- 1988
- Baths:
- 3.00
- MLS#:
- O6253230
- Subdivision:
- Bay Vista Estates
ADDITIONAL INFORMATION
Very popular community (in Dr. Phillips), very desirable subdivision (Bay Vista Estates) one of the few subdivisions in Dr. Phillips that has private boat ramp to Sand Lake Chain of Lakes w/Dock. Fishing on the banks, beautiful sunrises, these large treed yards - have beautiful towering oak & pine trees. This house been about 70% remodeled. New Roof 2023, septic tank pumps & line jetted 2022, 2nd bath remodeled 2022, 3rd bath is pool bath, remodeled in 2020, new water heater 2020, newer A/C 2006, and new A/C handler on 2nd A/C 2016. New pool screens 2020, resurfaced pool & spa 2019, exterior repainted 2020, very popular floor plan with screened pool & spa.
$14,950,000
10242 Summer Meadow Way Orlando, FL 32836
- Type:
- Single Family
- Sq.Ft.:
- 9,254
- Status:
- Active
- Beds:
- 7
- Lot size:
- 0.4 Acres
- Year built:
- 2017
- Baths:
- 10.00
- MLS#:
- O6250558
- Subdivision:
- Golden Oak Phase 3
ADDITIONAL INFORMATION
Welcome to "Bonavento" – your private getaway at the Four Seasons Private Residences in Walt Disney’s Golden Oak. This stunning Italian-inspired estate offers over 9,200 sqft of jaw-dropping details and luxury. Originally a model home by Stonebridge in 2017, it’s built for unforgettable moments with friends and family. With 7 bedrooms, 7 full baths, and 3 half baths, including two primary suites, you’ll have plenty of space for everyone to relax in style. Designed for easy indoor-outdoor living, the layout includes a show-stopping bar and entertainment room, a private courtyard pool and spa, a summer kitchen, and two outdoor lounges. There’s even a detached spa house and an immersive home theater that’ll transport you far, far away... The home also features a full 3-car garage with an additional golf cart garage, an elevator, two laundry rooms, 3 fireplaces, and a Crestron home automation system to keep everything at your fingertips. Living here means you’re not just getting a house – you’re getting the Four Seasons lifestyle next door, complete with Tom Fazio-designed 18-hole golf course, a world-class spa, and Michelin Star dining right on your doorstep. Concierge-style perks? Check. Imagine in-home dining or spa treatments whenever you want. Ready to claim your slice of luxury and the magic of Disney? Call us today to book your private tour and see it all for yourself!
$1,599,998
7537 Wandering Way Orlando, FL 32836
- Type:
- Single Family
- Sq.Ft.:
- 4,683
- Status:
- Active
- Beds:
- 5
- Lot size:
- 0.17 Acres
- Year built:
- 2021
- Baths:
- 5.00
- MLS#:
- O6252924
- Subdivision:
- Phillips Grove Tr I
ADDITIONAL INFORMATION
Experience refined living in this remarkable two-story residence, nestled in the Phillips Grove community of Dr. Phillips. Offering an expansive layout with 5 bedrooms, each featuring its own private en-suite bath, and an additional den, this home combines sophistication with functionality. Thoughtfully designed as a fully equipped Smart Home, it includes LED lighting throughout, elegant tray ceilings, and over $100,000 in premium upgrades. Energy-efficient solar panels make this home eco-friendly and economical, with current owners paying only $35 monthly for electricity. Perfectly suited for both relaxation and entertainment, the home boasts a state-of-the-art theatre room for memorable gatherings. The gourmet kitchen is a dream come true for culinary enthusiasts, featuring ample storage and two separate dining areas. Enjoy the serene outdoor views through floor-to-ceiling pocket sliding doors, creating a seamless indoor-outdoor living experience. A spacious 3-car garage completes this exceptional property, catering to all your lifestyle needs. Phillips Grove offers a host of resort-style amenities, including a clubhouse with a pool, tennis court, pickleball court, and scenic nature trails, all designed to elevate your lifestyle. Don’t miss this unique opportunity to own an extraordinary sanctuary in the heart of Dr. Phillips. Schedule your private showing today!
- Type:
- Single Family
- Sq.Ft.:
- 3,775
- Status:
- Active
- Beds:
- 5
- Lot size:
- 0.15 Acres
- Year built:
- 2014
- Baths:
- 5.00
- MLS#:
- O6252840
- Subdivision:
- Mabel Bridge Ph 5
ADDITIONAL INFORMATION
This Beautiful Home has open floor plan, which include , 9’4” Ceilings, 5 1/4 Baseboards, 8’Exterior doors, a spacious kitchen with Luxury style countertops by a stunning and elegant Granite and a beautiful island, which is perfect for grabbing a quick snack and for entertainment. 42” cabinets, crown molding,, stainless-steel appliances, including refrigerator, dishwasher, Convertible stainless steel range Oven, washer and dryer. Luxury Oak Wood flooring throughout. Master bath has Walk-in shower separate from a Stepin tub. Dining Area Separate from Living Area. Spacious Two car Garage with a built in Tool Area and many more upgrade amenities. modern LED lights around the home. You will be pleased with the large family Room that can be create into gaming area and the sliding glass doors that lead out to the beautiful Enclose Pool Area perfect to entertain and enjoy the Florida lifestyle. Great Location, near the Disney World, Shopping centers with Easy access to major roads. You must see it to appreciate all the features!!Don't Miss out on your Dream Home
- Type:
- Townhouse
- Sq.Ft.:
- 2,078
- Status:
- Active
- Beds:
- 3
- Lot size:
- 0.09 Acres
- Year built:
- 2009
- Baths:
- 3.00
- MLS#:
- O6251453
- Subdivision:
- Point Cypress
ADDITIONAL INFORMATION
Exquisite Designer Renovation in the Heart of Cypress Point! Experience luxury living in this beautifully renovated 3-bedroom, 2.5-bathroom townhome, nestled in the exclusive gated community of Cypress Point. Meticulously crafted with the guidance of a top-tier interior designer, no detail was overlooked. Step into a bright, open floor plan featuring brand-new flooring throughout, custom cabinetry, and quartz countertops in both the gourmet kitchen and spa-like bathrooms. The kitchen, perfect for entertaining, boasts state-of-the-art appliances, sleek finishes, and a large island with seating. Upstairs, unwind in the spacious primary suite with a luxurious en-suite bathroom, complete with a walk-in shower and designer finishes. Two additional bedrooms provide ample space for family, guests, or a home office. The entire home is flooded with natural light, showcasing the high-end materials and modern updates. Outside, enjoy the peace and privacy of your corner lot while the HOA takes care of exterior maintenance, including landscaping, roof, and more. Located minutes from Orlando's top attractions, shopping, and renowned dining, this property offers the ultimate in convenience and style. Whether you're seeking a full-time residence or a luxurious vacation home, this one won't last long—schedule your private tour today!
- Type:
- Single Family
- Sq.Ft.:
- 2,636
- Status:
- Active
- Beds:
- 4
- Lot size:
- 0.24 Acres
- Year built:
- 1996
- Baths:
- 3.00
- MLS#:
- O6251547
- Subdivision:
- Diamond Cove A
ADDITIONAL INFORMATION
One or more photo(s) has been virtually staged. MASSIVE PRICE REDUCTION, MOTIVATED SELLER, PRICED TO SELL!!! Highly sought-after Dr. Phillips subdivision of Diamond Cove, situated in one of the best communities in the area. Welcome to this beautiful home, 4 bedrooms, 2/1 baths, with one of the biggest lots in the neighborhood (.24 acre). Freshly Painted, Interior & Exterior, this beautiful home is Move-in ready. Stunning double front doors open into the grand entry with the formal living room. The family room, Kitchen and breakfast nook are all connected, with open layouts. The Kitchen is an open concept with stainless steel, gun metal finished in a dark expresso tone with brushed nickel pulls and granite countertops. Primary Bedroom located on the second floor with a massive layout, with a his & hers walk in closet, tub with separate shower stall and a private toilet. Second full bathroom on the second floor, fully remodeled all brand new, with tiles to the ceiling in the tub. LG washer & Dryer & Samsung appliances in the kitchen. This stunning home also has a one-of-a-kind in-closed patio/FL room. A NEW roof installed in 2020 along with NEW gutters & Fascia recently upgraded on this lavish home, makes it an absolute must-see. Diamond Cove is a highly desirable community with amenities centrally located in Doctor Phillips - zoned for the new Lake Buena High School, walking distance to Doctor Phillips Park and in very close proximity to Disney as well as the NEW construction O-Town West- featuring new shopping/dining/entertainment. Get in on the action and call to schedule your tour of this phenomenal home today.
- Type:
- Single Family
- Sq.Ft.:
- 3,267
- Status:
- Active
- Beds:
- 4
- Lot size:
- 0.6 Acres
- Year built:
- 1997
- Baths:
- 5.00
- MLS#:
- O6251424
- Subdivision:
- Bay Vista Estates
ADDITIONAL INFORMATION
Welcome to your DREAM HOME! Nestled on an OVERSIZED lot in a tranquil cul-de-sac, this exquisite 4-bedroom, 4.5-bathroom residence offers a perfect blend of luxury and comfort in the heart of Doctor Phillips. Upon entering, you’re welcomed by a grand spiral staircase that sets an elegant tone for the entire home. Two formal living rooms and a formal dining room provide ample areas for entertaining, while the cozy family room, complete with custom built-in bookshelves, invites relaxation and family gatherings. The heart of the home is the beautifully designed kitchen, featuring stainless steel appliances, brushed brass hardware, shaker cabinets, and stunning stone countertops. Enjoy your morning coffee in the charming breakfast nook, which overlooks your own private oasis: an enclosed, heated saltwater pool, perfect for year-round enjoyment. Upstairs, you'll find all four bedrooms, including a spacious bonus room ideal for a playroom, office, or media room. One bedroom boasts a private balcony, offering a serene spot to unwind. The luxurious Master Suite features his and her closets, along with an elegant master bathroom equipped with a soaking tub, separate shower, and dual sinks. With NO REAR NEIGHBORS, this home offers peace and privacy. Plus, enjoy modern conveniences with the Ecobee thermostat system and no carpet throughout for easy maintenance. Don't miss this incredible opportunity to own a beautiful home in one of Orlando's most sought-after neighborhoods! Schedule your showing today!
$1,325,000
10411 Park Estate Avenue Orlando, FL 32836
- Type:
- Single Family
- Sq.Ft.:
- 3,561
- Status:
- Active
- Beds:
- 5
- Lot size:
- 0.22 Acres
- Year built:
- 2023
- Baths:
- 5.00
- MLS#:
- O6250112
- Subdivision:
- Parkview Reserve
ADDITIONAL INFORMATION
BRAND NEW CONSTRUCTION, corner lot home made by Pulte homes in a New Community at Parkview Reserve located in Dr, Phillips. This custom home has 5 bedrooms and 41/2 half bathrooms showcasing a sense of spacious and charm. The state-of- the art chef’s kitchen with a large center island ,counter tops , gas cook tops,and top of the line stainless steel appliances. This 2024 year built Yorkshire model has a 1 bedroom and 1 full bathroom on the first floor, with a flex room added to the house instead of a third garage, which can be use as an Office or a gym. The secondary bedrooms and bathrooms are located on the second floor with an oversized loft, Owner suite with dual sinks, and a spacious walk in closet. Parkview Reserve community is located off Daryl Carter Parkway, and this new construction community is within walking distance to O-town West, dr Phillips community Park,and highly ranked schools. This amazing natural gas community is located minutes from Disney Springs, I-4 , and famous O-town west dining, shopping and entertainment of Restaurants Rows with low HOA and no CDD.
- Type:
- Single Family
- Sq.Ft.:
- 2,111
- Status:
- Active
- Beds:
- 3
- Lot size:
- 0.14 Acres
- Year built:
- 2007
- Baths:
- 2.00
- MLS#:
- O6247880
- Subdivision:
- Newbury Park
ADDITIONAL INFORMATION
Welcome to this charming 3-bedroom, 2-bathroom home located in the desirable and sought after NEWBURY PARK neighborhood. This home features an open floor plan with a spacious living room that flows into the kitchen and dining area. The kitchen offers beautiful custom wood cabinets, granite countertops, black appliances and plenty of storage space. The master bedroom is generously, complete with an in-suite bathroom and a nice size walk-in closet. The additional bedrooms are also well-sized and share a full bathroom between them. Step outside through the Lanai to a screened-in patio perfect for enjoying the outdoors without worrying about bugs, ideal for grilling and outdoor gatherings. The backyard also features a patio enclosure. Upgrades include updated kitchen, bathrooms, custom shutters and a 42-panel solar power system that will save you thousands of dollars per year on your electric bill, also increase your home value and most importantly reduce your carbon footprint. Nearby A-rated schools offering top quality education. The HOA includes a community pool, clubhouse, dog park, playground and walking trails. Next door is Lakeside Village with its many stores, restaurants and amenities. Ideally located near major highways and short commutes to Disney Parks, Disney Springs, Winter Garden Village, Orlando Premium Outlets, The Grove at Windermere and Hamlin. Enjoy Disney Fireworks viewable from the community. This beautiful home represents the best of what the Florida lifestyle has to offer. Don't miss this opportunity and contact us today to schedule your viewing!
- Type:
- Single Family
- Sq.Ft.:
- 3,594
- Status:
- Active
- Beds:
- 4
- Lot size:
- 0.17 Acres
- Year built:
- 2007
- Baths:
- 4.00
- MLS#:
- G5088005
- Subdivision:
- Thornhill
ADDITIONAL INFORMATION
One of a kind - Largest St. Croix floorplan - Discover your dream home in this stunning Key West-inspired residence, located in the highly sought-after Thornhill neighborhood—just minutes from top-rated schools and the magic of Disney World - experience the wonder of nightly Magic Kingdom fireworks from your own backyard. Upon arrival at your new home, you’ll be welcomed by an extended driveway leading to a spacious 3-car garage, complete with a Level 2 EV charging plug (NEMA 14-50). The custom cobblestone entryway, manicured landscaping, and gracious front patio create an inviting first impression. Inside, you'll instantly notice the big open feel with 10 ft tall ceiling height, upgraded tile flooring throughout the den, dining, and living rooms, accented by decorative brick walls in the living area. The home's seamless flow makes it ideal for both everyday living and entertaining. The gourmet kitchen, a chef’s delight, features a large island, granite countertops, 42” cabinets with crown molding, a butler’s pantry, built-in oven, microwave, cooktop, and a charming window seat. A newly replaced dishwasher adds to the modern appeal. The kitchen opens to the informal dining and family rooms, where triple sliders lead to a covered porch overlooking peaceful conservation views, lush landscaping, and a built-in gas fire pit—your own private outdoor oasis. A second, more intimate screened-in patio is accessible from the dining area. The expansive first-floor primary suite is a tranquil retreat, featuring a decorative shiplap accent wall, tray ceilings, and custom built-in his-and-hers closets. The en-suite bathroom offers dual sinks, a spacious vanity, a large walk-in shower, and is ready for a bathtub installation if desired. Upstairs, you’ll notice the flow of how big this home is with a fully wired media room perfect for movie nights, plus a bonus area, three additional bedrooms, and two more full bathrooms. Bedroom 2 features its own en-suite, making it a secondary primary suite—perfect for guests or family members. Energy efficiency is at the forefront with two high-efficiency A/C units (installed in 2020), Lo-E double-pane windows, and a new roof (installed September 2024). With reclaimed water irrigation and yard maintenance covered by the HOA, you’ll enjoy both savings and convenience. Unique storage solutions throughout the home include under-stair storage, a custom-cut shoe closet near the garage, a valet storage area, and a floored attic over the garage. The home has had only one owner, and it has been impeccably maintained, pet-free since construction. This prime location offers easy access to shopping, dining, theme parks, and major highways like 429 and I-4, making this home the perfect blend of luxury and convenience.
$2,900,000
8605 Bay Shore Cove Orlando, FL 32836
- Type:
- Single Family
- Sq.Ft.:
- 5,422
- Status:
- Active
- Beds:
- 6
- Lot size:
- 0.87 Acres
- Year built:
- 1986
- Baths:
- 7.00
- MLS#:
- O6239374
- Subdivision:
- Bay Vista Estates
ADDITIONAL INFORMATION
Luxurious Lakefront Estate in Bay Vista Estates, Nested in the coveted Bay Vista Estate community, this stunning 6-bedroom, 7-bathroom lakefront home offers unparalleled luxury living. Perched on the shores of Big Sand Lake, this magnificent residence boasts breathtaking panoramic views from its expansive windows, seamlessly integrating indoor and outdoor living spaces. Interior Features; Soaring high ceilings and abundant natural light, Tile flooring throughout, custom-designed kitchen with double refrigerator, stainless steel appliances, middle island, and oversized nook area. This beauty offers a flexible and accommodating floor plan, every room is an en-suite, the elegant stairs with iron railing take you upstairs to a spacious and additional family room and office with a lake view, and to the luxurious master suite that is breathtaking and a second bedroom with private bath. Step outside to your private oasis featuring a sparkling pool, and expansive paved area with a fully equipped outdoor kitchen perfect for hosting unforgettable gatherings with beautiful Florida weather! The home location is in a top A-rated school district, near restaurant row, upscale shopping, and dining, and convenient access to the airport and theme parks. Experience the best of Orlando's luxury lakefront living. Schedule Your Private Tour Today! Don't miss this rare opportunity to own a one-of-a-kind lakefront estate in Dr. Philips. Contact me to arrange a private viewing and make this incredible property yours.
$767,900
8038 Glitter Court Orlando, FL 32836
- Type:
- Single Family
- Sq.Ft.:
- 2,357
- Status:
- Active
- Beds:
- 3
- Lot size:
- 0.22 Acres
- Year built:
- 1996
- Baths:
- 2.00
- MLS#:
- O6245283
- Subdivision:
- Diamond Cove
ADDITIONAL INFORMATION
One or more photo(s) has been virtually staged. BRAND NEW ROOF - Oct 2024!!! Inspected 10/24. LOCATION!!! LOCATION!!! LOCATION!!! Immaculate single family home in the highly sought after Diamond Cove community in Dr Phillips! 3/2 with bonus room, great room plus dining room, living room and more! Tons of living space. This home has it all. First, the location cannot be better! Amazing Dr Phillips location! Minutes (if that) to O-Town West, Dr Phillips Community Park and Sand Lake Elementary. Second, this is an impeccably maintained home. A huge gourmet kitchen (remodeled in 2020) with tons of cabinets and counter space, closet pantry, skylight and newer stainless steel appliances. Bright and roomy eat-in space in kitchen. Tile floors throughout this beautiful floor plan. Super large primary bedroom with gorgeous private bath featuring clothes closet, garden jet tub and separate shower stall and dual bi-level sinks. Bonus room with gorgeous tile floor perfect for a game room, computer room, music room and more. Split floor plan with two additional bedrooms adjacent to the lovely second full bath. Natural light abounds from the huge windows in the welcoming formal living room/dining room combo but need even more space? Well then you also have the expansive great room with real wood-burning fireplace. Lovely fenced yard with screened pool, patio and still lots of yard to enjoy. Front porch is ideal for extra table, bench or rockers for enjoying the peaceful evenings. Brand new washer and dryer included in the large laundry room conveniently located off the kitchen. The community features a pool and tennis court with lovely ponds. This home is a true gem! Move right in!!!
- Type:
- Single Family
- Sq.Ft.:
- 5,200
- Status:
- Active
- Beds:
- 6
- Lot size:
- 0.13 Acres
- Year built:
- 2001
- Baths:
- 6.00
- MLS#:
- O6224885
- Subdivision:
- Vizcaya Ph 01 45/29
ADDITIONAL INFORMATION
One or more photo(s) has been virtually staged. Indulge in luxury living with this exceptional lakefront estate located in the exclusive, guard-gated community of Vizcaya. 5200sq ft. spanning across three stories, this elegant residence boasts 6 bedrooms and 6 bathrooms, with expansive living spaces and abundant storage on the lower level. Enjoy breathtaking sunset views from all three balconies, providing a front-row seat to the dazzling nightly Universal fireworks and the vibrant lights of the Orlando Eye. Nestled in the heart of Restaurant Row, you’re steps away from a world of fine dining, upscale shopping, and entertainment. With seamless access to Disney, SeaWorld, Universal, I-Drive, and major highways like I-4, this prime location is perfect for experiencing the best of Central Florida. This home is more than a residence—it's a luxurious retreat in the midst of the city’s finest amenities.
- Type:
- Single Family
- Sq.Ft.:
- 3,064
- Status:
- Active
- Beds:
- 5
- Lot size:
- 0.76 Acres
- Year built:
- 1989
- Baths:
- 4.00
- MLS#:
- O6244622
- Subdivision:
- Sand Lake Point
ADDITIONAL INFORMATION
Welcome to the solicited area of Dr. Phillips and Sand Lake Point. This magnificent home is nestled on Culpepper Court, a street totally covered with a full-grown canopy of oak trees providing a scenic drive towards the home, which is located on a cul-de-sac. Sand Lake Point is a subdivision with few listings, due to owners living in their homes for many years. Close to Restaurant Row, to Orange County Sportsmen Club, International Drive, and the Orlando Convention Center, one and a half mile from the new developed area of "O Town West" which is filled of restaurants, and amenities, close to within walking and biking distance from Dr. Phillips Community Park, two miles from the main entrance of Disney Springs with all the stores, movies, and attractions close. This five bedrooms and four full bathrooms residence with over three thousand sixty four square feet of AC/heated area and with over 5,124 sq feet of total construction area with a balcony, back terraces, in-ground pool, gazebo, pergolas, fire pit, huge oak trees both in front and back of the house, vinyl fence around the whole lot provides the secluded dream house you are looking for. As you open the door you see a large open concept area with a family room, a TV room with skylights above and fireplace; a dining room connected to a large kitchen 14' x14' to your left, all on 18" x 18" travertine Italian tiles all throughout the house. Large windows on all the living room overlooking the back terrace and the magnificent pool with a rock waterfall. The patio has a large 24' x 24' roofed gazebo and a 20'x20' pergola with a fire pit. A split floor plan provides the master bedroom with its huge walk-in closet (8.5’ x 17’) and private bathroom with its own 6' x' 6 closet. On the other side of the house, you have four bedrooms and three full bathrooms, one of them with a pool bathroom with access to the outside terrace and the pool. The fifth bedroom has its own accessible bathroom with a no-step walk in shower, full bathroom and walk-in closet. The house has almost one acre of land, meticulously maintained every week including landscaping lights on the front of the house. There is avocado, mango, ruby red grapefruits, limes, and mandarin oranges trees. There is also a 12' x 24' boat pad with pavers and double gate access on the side of the house. The house has a four-year roof, a five-ton two-year-old AC/Heater with electronic and remote-controlled thermostat. The patio and the front lawn have automatic programmable sprinkler systems. Schools in the area are rated among the top in Orange County. All Whirlpool and Samsung appliances. It is only located three miles from the main Disney Springs entrance, about five miles (15 minutes) from Sea World and seven miles (18 minutes) from Universal Studios. Shown only by appointments. The house was totally remodeled in 2010. Tiles, windows, terraces, gazebo, electrical, plumbing were totally replaced. The In-law’s suite was built and added in 2014. There is no "For Sale" sign in front of the property. Some furnishings are available for sale.
$6,750,000
9164 Point Cypress Drive Orlando, FL 32836
- Type:
- Single Family
- Sq.Ft.:
- 7,631
- Status:
- Active
- Beds:
- 5
- Lot size:
- 1.02 Acres
- Year built:
- 1998
- Baths:
- 8.00
- MLS#:
- O6243016
- Subdivision:
- Cypress Point
ADDITIONAL INFORMATION
WELCOME TO JARDIN CACHÉ! Built by Rial Jones and designed by the world-renowned architect John Henry, this stunning residence is nestled on the shore of Lake Sheen, boasting over 200 feet of pristine lake frontage on a sprawling 1.02-acre lot. Featuring soaring 30-foot ceilings and a grand spiraling staircase, it makes a striking first impression. The heart of the home is a gourmet kitchen, equipped with solid countertops, custom wood cabinetry, a Subzero refrigerator and freezer, a Wolf electric cooktop, and two dishwashers. An oversized walk-in pantry with custom shelving provides ample storage. The formal dining area showcases volume ceilings and second-tier arched windows, perfect for hosting gatherings. The family room offers 180-degree views of the lake and pool through floor-to-ceiling windows adorned with plantation shutters, creating a serene ambiance. A dual-sided Crema Maya stone fireplace designed by Barbara Tattersfield with custom built-ins serves as a focal point in both the living room and adjacent master sitting room which features oversized mirrors with stone surrounds. Retreat to the main floor primary suite, featuring a custom wooden spiral staircase resembling a double helix leading to a secluded loft. The study, with its floor-to-ceiling custom wood detail and built-in bookcases, is perfect for quiet work or reading. Upstairs, each bedroom has an en-suite bath, walk-in closet, and private balcony, offering both luxury and privacy. The bathrooms are elegantly designed, featuring 7 full baths and 1 half bath throughout the home. Step outside to the stunning outdoor space, complete with a summer kitchen, pool with sun shelf, spa, and water features, all surrounded by lush landscaping. Three Trellises and two water fountains enhance the outdoor experience. Paver walkways meander down both sides of the property, one leading to the dock. The boat dock features a ski boat hoist and pontoon boat hoist. The adjacent floating jet dock can accommodate kayaks or jet skis. 5 elegant rock formations in the back yard, planted with various flowers and planting make the property unique. Additional highlights include a spacious mudroom with built-ins, a 5-car garage & home generator. Don’t miss this rare and extraordinary opportunity to own a piece of lakefront paradise in desirable guard gated community located in the heart of Dr. Phillips minutes from famed Restaurant Row and world class theme parks.
- Type:
- Single Family
- Sq.Ft.:
- 2,465
- Status:
- Active
- Beds:
- 4
- Lot size:
- 0.31 Acres
- Year built:
- 1986
- Baths:
- 3.00
- MLS#:
- O6242840
- Subdivision:
- Bay Vista Ests Unit 2
ADDITIONAL INFORMATION
BACK ON MARKET AS PREVIOUS BUYER WAS UNABLE TO OBTAIN FINANCING - RARE SECOND-CHANCE OPPORTUNITY!!! Welcome to this beautifully updated 4-bedroom, 2.5-bath pool home in the highly sought-after Bay Vista Estates, located in the heart of Dr. Phillips. This home boasts a bright, open floor plan with upgraded skylights and spacious rooms throughout. The split layout ensures privacy, while the eat-in kitchen shines with granite countertops, pendant lighting, a glass backsplash, brand new dishwasher (2024) and a new range/oven (2023). Additional upgrades include a completely renovated primary bath (2024), custom closet organization, updated hardware, hardwood and tile flooring, and a freshly painted exterior (2024). A brand new water heater (2024) and newer roof (2017) adds extra peace of mind. The outdoor space is equally impressive, featuring an oversized in-ground pool, lush tropical landscaping, a large, covered lanai, and a re-screened pool cage (2023), perfect for entertaining. Situated on a large corner lot, the property offers deeded access to the Sand Lake Chain of Lakes, providing stunning views of I-Drive and SeaWorld fireworks. This family-friendly neighborhood, known for its mature trees and community amenities, offers access to a boat dock, tennis and basketball courts, and hosts regular gatherings. With low HOA dues, this home is zoned for the brand-new Lake Buena Vista High School and the highly regarded Sand Lake Elementary. Enjoy the convenience of being minutes away from Orlando’s famous theme parks, fine dining, shopping, and world-class golf. Don’t miss this opportunity to make your dream home a reality!
- Type:
- Single Family
- Sq.Ft.:
- 3,844
- Status:
- Active
- Beds:
- 5
- Lot size:
- 0.15 Acres
- Year built:
- 2017
- Baths:
- 5.00
- MLS#:
- TB8303887
- Subdivision:
- Ruby Lake Ph 1
ADDITIONAL INFORMATION
Welcome to the pinnacle of luxury living in the prestigious, resort-style enclave of Ruby Lake! This exclusive gated community, renowned for its elegance and convenience, invites you to experience a lifestyle defined by sophistication. This modern Mediterranean-inspired home features 4 spacious bedrooms and 3.5 baths, thoughtfully laid out over 3,844 square feet of beautifully designed living space. Every inch of this home has been meticulously crafted with custom upgrades, evoking the charm and ambiance of a model home. The heart of the home is the chef's kitchen, a culinary masterpiece equipped with top-of-the-line appliances, extensive cabinetry, gleaming granite countertops, and a generous peninsula that enhances functionality. On the first floor, a versatile bonus room or office awaits your personal touch, and an expansive bedroom with a full bath provides the ideal space for guests or multi-generational living. Upstairs, retreat to the grand primary suite, a luxurious haven that offers unparalleled comfort and space. A large loft area provides endless possibilities for entertainment—a game room, a lounge, or even a home theater. The outdoor space is equally enchanting, featuring lush fruit trees and a large backyard perfect for peaceful relaxation or entertaining. Enjoy the magic of Disney's nightly fireworks from the comfort of your own home. Ruby Lake offers a lifestyle like no other, with access to world-class amenities, including a clubhouse, a resort-style pool, tennis and pickleball courts, an aqua playground, a fitness center, and a community pier overlooking the serene lake. Conveniently located near premier shopping, dining, renowned theme parks, and top-rated schools, this community truly has it all. Don't miss your chance to experience the ultimate in luxury living—schedule your private tour today!

Orlando Real Estate
The median home value in Orlando, FL is $369,400. This is higher than the county median home value of $369,000. The national median home value is $338,100. The average price of homes sold in Orlando, FL is $369,400. Approximately 31.92% of Orlando homes are owned, compared to 51.7% rented, while 16.38% are vacant. Orlando real estate listings include condos, townhomes, and single family homes for sale. Commercial properties are also available. If you see a property you’re interested in, contact a Orlando real estate agent to arrange a tour today!
Orlando, Florida 32836 has a population of 302,968. Orlando 32836 is less family-centric than the surrounding county with 30.39% of the households containing married families with children. The county average for households married with children is 31.51%.
The median household income in Orlando, Florida 32836 is $58,968. The median household income for the surrounding county is $65,784 compared to the national median of $69,021. The median age of people living in Orlando 32836 is 34.4 years.
Orlando Weather
The average high temperature in July is 92 degrees, with an average low temperature in January of 48.7 degrees. The average rainfall is approximately 52.1 inches per year, with 0 inches of snow per year.

