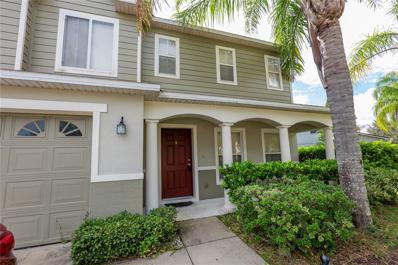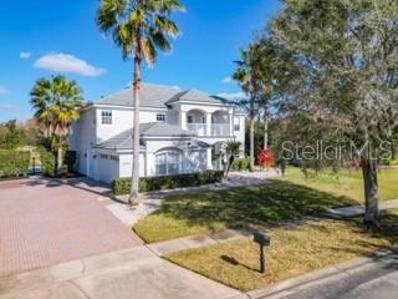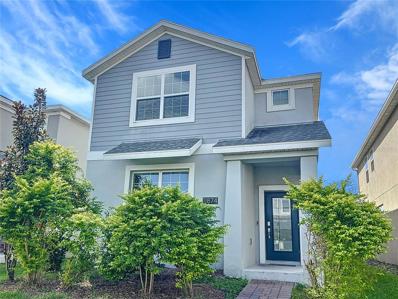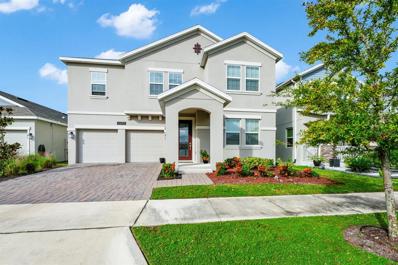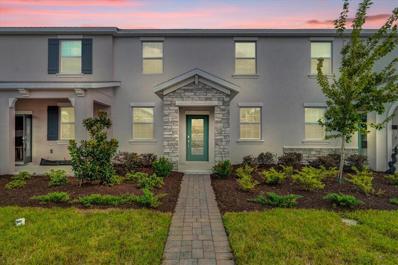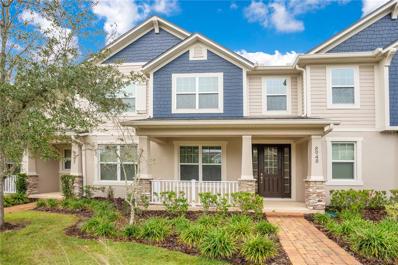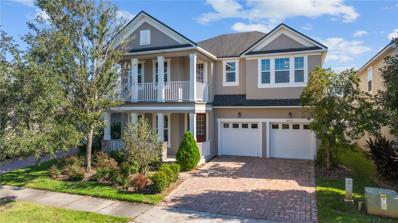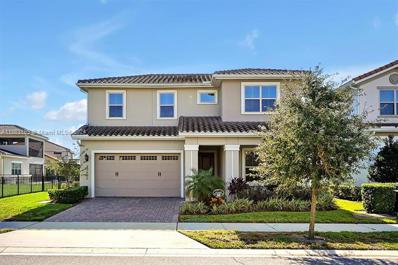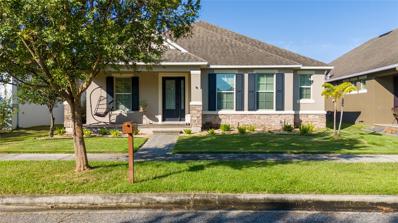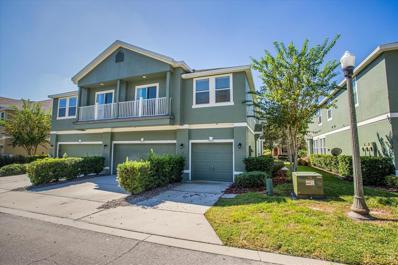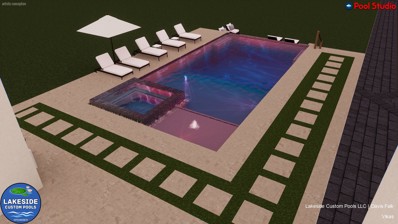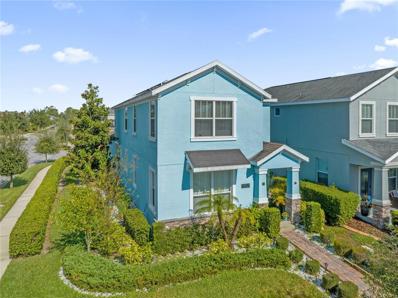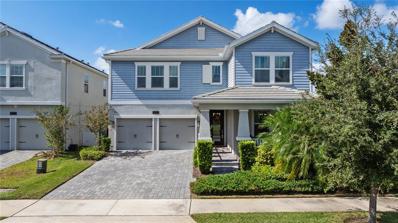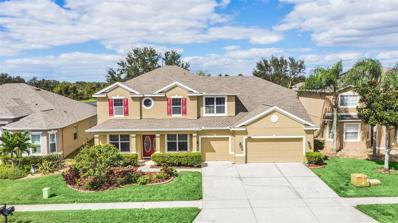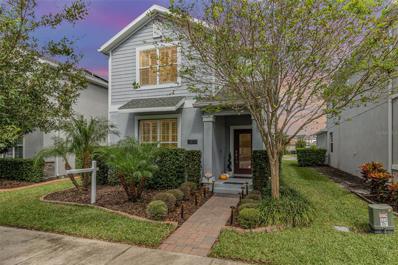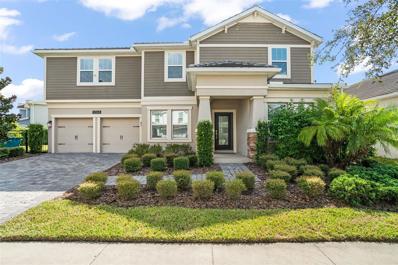Orlando FL Homes for Sale
- Type:
- Single Family
- Sq.Ft.:
- 2,810
- Status:
- Active
- Beds:
- 4
- Lot size:
- 0.13 Acres
- Year built:
- 2006
- Baths:
- 3.00
- MLS#:
- O6255865
- Subdivision:
- Park Nbrhd 05
ADDITIONAL INFORMATION
WATER FRONT VIEW! This stunning 4-bedroom, 2.5-bathroom waterfront home is located directly on East Lake in the Lake Nona area, offering beautiful water views. The open floor plan includes a breakfast nook and an expansive family room, as well as a Florida room that overlooks the lake. The open floor plan layout with a breakfast nook, an expansive family room, and a Florida room overlooking beautiful views of the lake is designed for effortless hosting and cherished memories. Privacy is paramount with the thoughtfully arranged split floor plan, ensuring tranquility with the primary suite secluded opposite the secondary bedrooms. The home also offers a 3-car garage with a paver driveway. Beyond the confines of this idyllic abode lies the vibrant East Park community, where an array of amenities awaits, from shopping and dining to parks, lakes, and major highways. The neighborhood amenities include a fishing pier, volleyball, pickleball, tennis, pavilion, grill, and playground. TENANT OCCUPIED.
$1,300,000
13219 Woodford Street Orlando, FL 32832
- Type:
- Single Family
- Sq.Ft.:
- 4,158
- Status:
- Active
- Beds:
- 5
- Lot size:
- 0.13 Acres
- Year built:
- 2018
- Baths:
- 5.00
- MLS#:
- O6255124
- Subdivision:
- Eagle Creek Village
ADDITIONAL INFORMATION
**BUYER FINANCING FELL THROUGH** Back on the Market! Welcome to 13219 Woodford Street, a stunning pool home nestled in the Eagle Creek community. This exquisite residence boasts views of the golf course, providing a serene and picturesque backdrop for your daily life. This spacious home features not one, but two primary suites—one on the main floor and another on the second floor—offering unparalleled flexibility and comfort for multi-generational living or hosting guests. Convenience is at the forefront with both an upstairs and downstairs laundry room, ensuring that your household chores are a breeze. The heart of this home is its gourmet kitchen, designed to impress even the most discerning chef. It features a large island, perfect for culinary creations and casual dining, making it the ideal space for entertaining family and friends. Upstairs you'll find a versatile loft area, perfect for a home office, playroom, or additional living space. The home also boasts two private balconies, offering tranquil spots to enjoy your morning coffee or unwind and enjoy the sunset in the evenings. The 3-car garage provides ample space for vehicles or extra storage. Recent updates include a new AC unit ensuring that you stay cool and comfortable year-round and a new pool heater so you can enjoy your beautiful pool all season long. Situated within a guard-gated golf course community, this home offers access to resort-style amenities that elevate your lifestyle. Enjoy leisurely days at any of the multiple community pools, or engage in friendly competition on the tennis and basketball courts. Stay active and healthy with the fully equipped gym, or host gatherings in the spacious community room. The community also features several parks, perfect for outdoor activities and relaxation. The prime location is close to the airport, amusement parks, shopping and dining. Don't miss the opportunity to make 13219 Woodford Street your new home. Experience luxury living with unparalleled amenities and a prime location.
- Type:
- Single Family
- Sq.Ft.:
- 2,637
- Status:
- Active
- Beds:
- 4
- Lot size:
- 0.24 Acres
- Year built:
- 2005
- Baths:
- 3.00
- MLS#:
- O6255199
- Subdivision:
- Eagle Crk Ph 01a
ADDITIONAL INFORMATION
Discover a truly exceptional opportunity in the prestigious, guard-gated golf community of Eagle Creek in Lake Nona, where luxury, convenience, and a low-maintenance lifestyle harmoniously converge. This exquisite four-bedroom, two-and-a-half-bathroom residence boasts serene pond views, complemented by recent upgrades, including a new roof and AC in 2023. Step inside to an inviting, light-filled interior with spacious rooms that flow effortlessly. The grand formal living room welcomes you and leads to an inviting family room—a perfect retreat for relaxation or cozy gatherings. The thoughtfully designed kitchen, complete with an island and a generous walk-in pantry, is primed for your personal touches, offering an ideal canvas for culinary creativity with tranquil pond views. Upstairs, a generously sized loft awaits, ideal as a media or game room, or a cozy hangout for family and friends. The expansive primary suite is a luxurious haven, featuring a walk-in closet, ceiling fan, and an en-suite bath with a walk-in shower, separate tub, and the potential for your dream spa-like retreat. Three additional spacious bedrooms, each with built-in closets and ceiling fans, provide ample space for family or guests. A second full bathroom with a shower and tub completes the upper level. Outdoors, an extended backyard opens to peaceful pond views, creating an idyllic setting for entertaining or enjoying nature. Eagle Creek’s world-class amenities elevate the experience, with 24/7 gated security, multiple swimming pools, a state-of-the-art fitness center, lighted basketball and tennis/pickleball courts, scenic walking trails, dog parks, and a championship 18-hole golf course for enthusiasts of the sport. Living in Lake Nona offers unrivaled access to Medical City, top-rated schools, and a vibrant community lifestyle. This residence epitomizes luxurious living, blending elegance, comfort, and an array of exclusive amenities in one of Florida’s most desirable locations.
$1,359,900
10542 Wittenberg Way Orlando, FL 32832
- Type:
- Single Family
- Sq.Ft.:
- 3,880
- Status:
- Active
- Beds:
- 5
- Lot size:
- 0.43 Acres
- Year built:
- 2004
- Baths:
- 3.00
- MLS#:
- O6251140
- Subdivision:
- Moss Park Reserve
ADDITIONAL INFORMATION
Welcome to 10542 Wittenberg Way, an incredible residence boasting 5 bedrooms, 3 bathrooms home with 3880sf of living space and 4846 total square footage nestled in the sought-after Moss Park Reserve area of Lake Nona in Orlando, Florida. As you Approach the extended paved driveway, The captivating curb appeal of this majestic home greets you with mature landscaping. Step through the double front doors into the grand entryway adorned with custom tile, elongated chandelier and custom decor walls. The elegant formal dining room sets the stage for memorable family gatherings, while the adjacent formal living room offers a cozy retreat for intimate conversations or in this case intimate and private piano music. This meticulously renovated two-story pool home epitomizes luxury living at its finest. From its exquisite design to its unparalleled outdoor, this stunning renovated two-story home nestled on a spacious lot within a gated community. With an emphasis on outdoor entertainment, this property features a generously sized pool and a large backyard oasis. Step into the chef's kitchen, where no detail has been spared. Adorned with top-of-the-line stainless steel appliances, custom cabinetry, and quartz countertops, it's a culinary enthusiast's paradise. Whether you're whipping up a quick meal or preparing a feast for guests, this kitchen is sure to impress even the most discerning chef. As you ascend the open glass staircase, a bright loft area leads to a second-story balcony with serene views of the fountain pond as well as community Lake further down. The luxurious master suite, a private sanctuary designed for relaxation and rejuvenation complete with a lavish ensuite bathroom featuring a spa-like soaking tub, dual vanities, and a walk-in rain and massaging shower, it's the epitome of indulgence. With 3 more bedrooms and 1 more bathroom Upstairs, this home has enough space for all your guests. Don't miss the opportunity to own this slice of paradise for your new year resolution! Schedule your private showing today! Owner is a licensed Real estate Agent.
- Type:
- Single Family
- Sq.Ft.:
- 2,476
- Status:
- Active
- Beds:
- 4
- Lot size:
- 0.09 Acres
- Year built:
- 2020
- Baths:
- 4.00
- MLS#:
- S5115257
- Subdivision:
- Storey Pk-ph 5
ADDITIONAL INFORMATION
DON'T MISS THIS OPPORTUNITY – STUNNING HOME! A fantastic choice to be your next home. This property features 4 bedrooms, 3.5 bathrooms, an upstairs loft, and a 2-car garage. Situated in the highly desirable community of Storey Park, this home offers an unparalleled lifestyle with access to a clubhouse, gym, pool, and tennis court facilities. As you step inside, you'll find the master bedroom on the main floor. The master suite is a true retreat, featuring a generous layout, a walk-in closet, and a luxurious en-suite bathroom with a tub and a separate shower. Additionally, a half bathroom is conveniently located on the main floor. Venturing further into the home, you'll discover a spacious and open-concept living area, perfect for entertaining and everyday living. The beautifully designed kitchen is a chef's dream, complete with stainless steel appliances, ample quartz counter space, and a convenient breakfast bar. The kitchen seamlessly flows into the elegant living room, creating a cohesive space for gatherings. As you ascend the staircase to the upper level, you'll find the upstairs loft and a second master suite. The additional bedrooms have ample space and comfort, ensuring that every family member or guest enjoys their own private sanctuary. Between the two Jack-and-Jill bedrooms, you'll find the third bathroom, featuring a tub-shower combination and dual sinks. The laundry room is also located upstairs and comes equipped with a washer and dryer. Outside, you will find the 2-car garage and a large driveway. Located in the Storey Park community, this home provides a range of amenities to enhance your lifestyle, including the clubhouse, gym, pool, and tennis court, offering endless opportunities for recreation. Situated near Lake Nona, this home allows for easy access to a wealth of conveniences and activities. Don't miss the chance to make this extraordinary house your new home. Schedule a showing today!
- Type:
- Single Family
- Sq.Ft.:
- 2,638
- Status:
- Active
- Beds:
- 5
- Lot size:
- 0.11 Acres
- Year built:
- 2016
- Baths:
- 3.00
- MLS#:
- O6255402
- Subdivision:
- Storey Park Ph 2
ADDITIONAL INFORMATION
Welcome to this stunning 5-bedroom, 3-bathroom home located in the highly sought-after Stoney Park subdivision of Lake Nona. Built in 2016, this spacious 2,638-square-foot residence offers an open-concept floor plan that is perfect for both everyday living and entertaining. The gourmet kitchen features granite countertops, stainless steel appliances, and a large center island that flows seamlessly into the dining and living areas, creating a bright and inviting space. Upstairs, you'll find a versatile loft area, ideal for a game room, home office, or additional living space. The home also boasts a screened-in back porch and a fully fenced yard, providing both comfort and privacy for outdoor relaxation. With five generously sized bedrooms and three full bathrooms, there is plenty of room for family and guests. The two-car garage offers ample space for your vehicles and additional storage. As part of the gated Stoney Park community, you'll have access to a beautiful clubhouse complete with a pool, fitness center, and social spaces, allowing for resort-style living just minutes from your door. This exceptional home not only provides comfort and style but also an incredible lifestyle in one of Orlando's most desirable neighborhoods. Located within minutes of Lake Nona's dining, shopping, and top-rated schools, this property offers the perfect balance of convenience and tranquility. Don’t miss your chance to own this beautiful home—schedule your private tour today!
- Type:
- Single Family
- Sq.Ft.:
- 3,010
- Status:
- Active
- Beds:
- 5
- Lot size:
- 0.14 Acres
- Year built:
- 2017
- Baths:
- 4.00
- MLS#:
- O6254818
- Subdivision:
- Randal Park Ph 5
ADDITIONAL INFORMATION
Welcome to YOUR LAKE NONA DREAM HOME!! This BEAUTIFULLY UPGRADED and IMMACULATELY MAINTAINED 5 BEDROOMS, 3.5 BATH NEWLY BUILT HOME is located in RANDAL PARK - one of LAKE NONA’S MOST DESIRABLE COMMUNITIES!! Live your DREAM LIFE in your DREAM HOME, in your DREAM COMMUNITY!! Lake Nona as a whole, but especially Randal Park is known for their DESIRABLE SCHOOLS, SENSE OF COMMUNITY, PERFECT LOCATION and DESIRABLE LIFESTYLE!! 5 OVERSIZED BEDROOMS with DUAL PRIMARY SUITES MAKE THIS HOME PERFECT for MULTI-GENERATIONAL LIVING and/or Buyers that have kids that NEED LARGE ROOMS and LARGE LIVING SPACES! ALL 5 BEDROOMS ARE OVERSIZED and TWO have EN-SUITE BATHROOMS!! The Floor Plan is EXTREMELY DESIRABLE with HIGH CEILINGS, LOTS OF NATURAL LIGHT and LARGE LIVING SPACES. THE UPGRADES SELECTED ARE TOP OF THE LINE!! LIGHT COLORED and LUXURIOUS LAMINATE FLOORING IS ALL THROUGHOUT THE DOWNSTAIRS. The Kitchen is LUXURIOUS and MODERN with WHITE *SEA GLASS* BACKSPLASH, STAINLESS STEEL APPLIANCES, WHITE CABINETS and a BEAUTIFUL GRANITE COLOR MIX! You can also ENJOY your FULLY FENCED and PRIVATE BACKYARD from your SCREENED LANAI/PORCH that is ALMOST 500 SQFT! ALL FAMILY MEMBERS have PLENTY OF PERSONAL SPACE CONSIDERING ALL 5 BEDROOMS ARE OVERSIZED. UPSTAIRS is JUST AS BRIGHT AND SPACIOUS as the DOWNSTAIRS! From Randal Park, you are also ONLY MINUTES AWAY from NEWLY BUILT RESTAURANTS, ALL OF THE SHOPPING YOU COULD WANT AND could not be any more CONVENIENTLY LOCATED WITHIN MINUTES OF MAJOR HIGHWAYS, 417, 528 and 408!! DON’T MISS THIS OPPORTUNITY! MAKE AN APPOINTMENT TODAY!!
- Type:
- Townhouse
- Sq.Ft.:
- 1,353
- Status:
- Active
- Beds:
- 3
- Lot size:
- 0.06 Acres
- Year built:
- 2016
- Baths:
- 3.00
- MLS#:
- O6249949
- Subdivision:
- Eagle Crk Village L Ph 3a
ADDITIONAL INFORMATION
Opportunity Knocks in Eagle Creek! Step into this Doral II floor plan townhome—a perfect blend of style, comfort, and functionality. This 3-bedroom, 2.5-bathroom residence with its Mediterranean-inspired aesthetic, complete with concrete tile roof, brick paver driveway, and keyless entry with a satin nickel finish. Inside, the open-concept first floor is set with 18"x18" ceramic tile flooring, seamlessly flowing from the dining area into the spacious living room and kitchen. The dining room shines with an allen + roth 7-light chandelier in oil-rubbed bronze and plantation shutters for added privacy. The kitchen features 42" upper cabinets with crown molding, granite countertops, a stylish tile backsplash, and a large island. All stainless steel appliances and the space is equipped with recessed lighting, a large pantry, and an under-mount sink with serene backyard views. Plus, additional storage closet near the half bath! Upstairs, enjoy the convenience of a laundry area, while the master suite offers a serene retreat with a coffered ceiling, ceiling fan, and an oversized walk-in shower with a semi-frameless, brushed nickel enclosure. Step outside to your fully paved patio with no rear neighbors—perfect for entertaining! Home Warranty Coverage included Select Plus Plan coverage till 11/21/2026 Eagle Creek offers world-class amenities, including a championship golf course, clubhouse, lounge, restaurants, fitness center, tennis and basketball courts, dog park, and ball field. Enjoy peace of mind with a guarded gated entrance.
- Type:
- Single Family
- Sq.Ft.:
- 2,582
- Status:
- Active
- Beds:
- 5
- Lot size:
- 0.21 Acres
- Year built:
- 2024
- Baths:
- 3.00
- MLS#:
- O6254844
- Subdivision:
- Meridian Parks Phase 6
ADDITIONAL INFORMATION
Washer, Dryer, & Refrigerator Now Included! The Shenandoah offers thoughtfully designed 2-story living. A walk-in pantry enhances the open, flowing space and connectedness of the kitchen and dining area. The owner’s suite has a large walk-in closet and linen storage, and bedrooms 2 and 3 each boast a walk-in closet. A loft offers even more flexible living space. Nestled in a superb location, this home provides access to an array of scenic trails and paths, making it an ideal community for those seeking an active and vibrant lifestyle. Don't let this opportunity slip through your fingers to own a stunning new construction home. Schedule your tour today and let us help you make your homeownership dreams come true. Visit the Mattamy Homes - Meridian Parks sales center today!
- Type:
- Single Family
- Sq.Ft.:
- 2,803
- Status:
- Active
- Beds:
- 4
- Lot size:
- 0.14 Acres
- Year built:
- 2021
- Baths:
- 3.00
- MLS#:
- O6254746
- Subdivision:
- Storey Pk-pcl K Ph 1
ADDITIONAL INFORMATION
Welcome to this exquisite two-story residence situated in the coveted Lake Nona master-planned community of Storey Park. Embrace eco-friendly living and cost savings on your utility bills with this solar-powered home. This 4-bedroom, 2.5-bathroom residence perfectly complements contemporary lifestyles. Upon entering, the ground floor features a flexible office space at the front of the house, while the rear boasts an expansive Kitchen-Great Room area. The kitchen offers a generously sized pantry, stainless steel appliances, 42-inch white cabinets, and elegant quartz countertops. The spacious 16x25 Great Room is an ideal setting for movie nights with friends and family. Upstairs, you'll discover the serene Master Bedroom Retreat alongside three generously proportioned bedrooms. The master bedroom is flooded with natural light, adorned with a tray ceiling, and boasts ample living space. The bathroom oasis features a dual-sink vanity with quartz countertops, a spacious walk-in shower, a separate garden tub, and an enormous walk-in closet. A great size backyard which is perfect for outdoor entertaining and summer cookouts. Storey Park offers a wealth of amenities, including a beautiful pool, a fully equipped gym, a community clubhouse, walking trails, a dog park, and a playground. Sports enthusiasts will appreciate the basketball court, tennis court, and volleyball court. This property is zoned for top-rated schools and conveniently located near SR 417 and SR 528, providing easy access to popular destinations such as Lake Nona, Medical City, Orlando International Airport, and the attractions.
- Type:
- Townhouse
- Sq.Ft.:
- 1,636
- Status:
- Active
- Beds:
- 3
- Lot size:
- 0.07 Acres
- Year built:
- 2023
- Baths:
- 3.00
- MLS#:
- O6254601
- Subdivision:
- Storey Pk Ph 2 Pcl K
ADDITIONAL INFORMATION
Welcome to this Brand New Town House. One or more photos have been staged. Be the First to live in this magnificent that offers three bedrooms, two and one-half bathrooms, and a two-car rear-load garage. The front door opens onto the spacious open-concept combination living room and dining room. There is also a laundry room with a washer and dryer and a fully equipped kitchen that leads to a big an Amazing patio for barbecues or kids to play. The lovely upstairs master suite has a private bathroom and a broad walk-in closet. Storey Park is unlike any other in the Orlando area! With a resort pool, lap pool, splash pad, a Jacuzzi spa, a state-of-the-art fitness center, a food pavilion, tennis court, a big playing field for football or soccer games, walking trails, a dog park, and so much more!! Not to mention all A-rated schools! Don't lose this opportunity Seller motivated!!
- Type:
- Townhouse
- Sq.Ft.:
- 1,779
- Status:
- Active
- Beds:
- 3
- Lot size:
- 0.06 Acres
- Year built:
- 2015
- Baths:
- 3.00
- MLS#:
- O6254283
- Subdivision:
- Randal Park Ph 3c
ADDITIONAL INFORMATION
****LOCATION, LOCATION, LOCATION!!!****Don't miss this rare opportunity in the sought-after LAKE NONA AREA. This stunning townhome in the Randal Park community offers the best of both worlds: the low-maintenance lifestyle of townhome living and the luxury of a private patio. Whether relaxing at home or enjoying the extensive community amenities, your free time will be truly your own. This property features a charming front porch, perfect for unwinding and taking in the gorgeous sunsets that Orlando is famous for. Upon entering, a spacious foyer leads to a versatile area currently set up as a formal dining room. You can adapt it to meet your needs as a home office or playroom. The traditional kitchen boasts granite countertops, stainless steel appliances, and opens up to a casual dinette and a great room, creating an ideal open-concept living area. The great roome, filled with natural light, flows seamlessly to the private patio, which connects to the two-car garage with a handy attic space. Upstairs, you’ll find two bedrooms, a full bathroom, and a conveniently located laundry room on one side of the house. On the opposite side, The master suite is a highlight, with a bathroom that offers both, a separate shower and a relaxing bathtub. Living in Randal Park means access to multiple parks, scenic trails around the lake, and a beautifully decorated clubhouse with a non-chlorinated pool. Other community amenities include a splash pad, gym, and several green spaces. The schools assigned are top-rated, with Sun Blaze Elementary within walking distance, Innovation Middle School a quick 5-minute drive, and by summer 2025, the modern Innovation High School may be zoned for this property. You’ll enjoy unbeatable convenience here—Highway 417 is just 3 minutes away, making it a 30-minute drive to Disney, 7 minutes to Orlando International Airport, and 35 minutes to Cocoa Beach. Take a look at the 3D tour and schedule your private showing today!
- Type:
- Single Family
- Sq.Ft.:
- 3,589
- Status:
- Active
- Beds:
- 6
- Lot size:
- 0.18 Acres
- Year built:
- 2003
- Baths:
- 3.00
- MLS#:
- O6253288
- Subdivision:
- La Vina - Nona Crest
ADDITIONAL INFORMATION
Welcome to this exceptional 6-bedroom, 3-bathroom home in a gated Orlando community, offering the perfect blend of comfort and convenience. With over 3,000 square feet of living space, this home boasts an inviting floor plan featuring upgraded bamboo and tile flooring, fresh interior and exterior paint, and numerous recent improvements. These recent updates include a 2019 roof and HVAC, a 2021 water heater and water pump, and a garage refrigerator for extra storage. As you enter, you’re greeted by beautifully updated flooring that extends throughout the home: rich bamboo graces all bedrooms and the bonus room upstairs, while elegant tile flows through the wet areas and common spaces, providing a seamless look. The bright, open concept of the formal living and dining area creates an inviting space, perfect for both entertaining guests and enjoying family time. The heart of the home is undoubtedly the stunning kitchen, which features contemporary cabinetry, ample counter space, a closet pantry, and a newer dishwasher (2019). It's designed for culinary enthusiasts, offering room for multiple cooks to collaborate on delightful meals. Natural light fills the space, enhancing the well-planned layout that flows effortlessly into the breakfast nook and expansive family room. A welcoming guest bedroom adjacent to a 3-piece bathroom—ideal for visitors or multigenerational living. The upper floor is home to the expansive primary bedroom with an en-suite bathroom, three additional bedrooms, a third full bathroom, and a versatile bonus room perfect for a work-from-home office, playroom, or media center. This level offers privacy and ample space for all family members. Beyond the living space, the screen-enclosed pool and lanai serve as a private outdoor oasis, ideal for relaxation and gatherings. Here, a safety fence encircles the pool, providing peace of mind for families with children. The landscaped yard is adorned with flourishing fruit trees, which add a touch of nature and enhance the property's allure. The irrigation system ensures easy maintenance, allowing you to enjoy the beauty without the hassle. Community amenities enhance the lifestyle here, featuring a pool, playground, and basketball court. Conveniently located just minutes from Lake Nona’s Medical City, the airport, and major toll roads 528 and 417, this home provides quick access to top hospitals, dining, shopping, and excellent schools. Don’t miss the opportunity to make this well-maintained and ideally located home yours—schedule a private showing today.
- Type:
- Single Family
- Sq.Ft.:
- 2,208
- Status:
- Active
- Beds:
- 4
- Lot size:
- 0.13 Acres
- Year built:
- 2006
- Baths:
- 3.00
- MLS#:
- O6254230
- Subdivision:
- Eagle Crk Ph 01a
ADDITIONAL INFORMATION
Discover luxury living in Eagle Creek Subdivision with this stunning two-story residence offers 4-bedroom,2.5 luxurious baths, and a 2-car garage. Over 2,700 square feet of beautifully designed space. The kitchen is a chef's delight, featuring stainless steel appliances, ample storage with plenty of cabinets, and sleek granite countertops. Upstairs, you'll find the oversized master bedroom, a true retreat with its HUGE layout, double sinks, stand-up shower, garden tub and a generously sized walk-in closet. The additional bedrooms offer plenty of space for family, guests, or a home office. All in a highly sought-after Eagle Creek Subdivision with an upscale golf course and 24-hour security, unparalleled lifestyle with amenities such as golf, swimming pools, tennis courts, basketball courts, and a state-of-the-art fitness center. Located in the vibrant Lake Nona community, you’re just minutes away from top-rated schools, exceptional shopping, and world-class entertainment. Easy access to major highways (417 and 528) and Orlando International Airport makes commuting a breeze. Experience the best of Florida living in this dream home. Schedule you’re showing today and make this house your own! Feel free to watch the virtual tour. Please copy and paste this link. https://vimeo.com/1031574357
- Type:
- Single Family
- Sq.Ft.:
- 2,969
- Status:
- Active
- Beds:
- 4
- Lot size:
- 0.14 Acres
- Year built:
- 2015
- Baths:
- 3.00
- MLS#:
- O6253474
- Subdivision:
- Randal Park Ph 2
ADDITIONAL INFORMATION
Discover this stunning 4-bedroom and 2.5 bathrooms home featuring a versatile flex room, perfect for a home office or playroom. With a spacious loft on the second floor, there’s plenty of room for everyone to enjoy. Step out onto the charming second-floor balcony for your morning coffee or evening sunsets! Situated in a vibrant community, you'll love the fantastic amenities and the low HOA fees. Convenient access to SR417 & 528. Plus, this home is located in a top-rated school district, making it ideal for families. Don’t miss out on the opportunity to make this incredible property your own! Schedule your tour today!
$1,149,980
10652 WOODROW DR Orlando, FL 32832
- Type:
- Single Family
- Sq.Ft.:
- 3,747
- Status:
- Active
- Beds:
- 5
- Year built:
- 2021
- Baths:
- 5.00
- MLS#:
- A11683199
- Subdivision:
- EAGLE CREEK VILLAGE K PHAS
ADDITIONAL INFORMATION
This beautiful home is located in the highly sought-after Lake Nona area, at Eagle Creek with a golf course, lake view, private infinity pool, 2 floors, community pool, tennis, playground, and basketball court. The house boasts 5 bedrooms, including +Bonus's room, and 5 full bathrooms. You will fall in love with the large open floor plan, breakfast area, and spacious kitchen that opens up to the family room. The best schools in the area are Eagle Creek Elementary and Lake Nona High School.
$545,000
8794 Sidley Lane Orlando, FL 32832
- Type:
- Single Family
- Sq.Ft.:
- 2,073
- Status:
- Active
- Beds:
- 3
- Lot size:
- 0.13 Acres
- Year built:
- 2014
- Baths:
- 2.00
- MLS#:
- O6252991
- Subdivision:
- Randal Park Ph 1b
ADDITIONAL INFORMATION
NEW PRICE !!! Welcome to this great opportunity to own a stunning single-story home in Lake Nona, located conveniently near the 417, offering easy access to Orlando’s attractions and amenities. This modern residence boasts three spacious bedrooms and two full bathrooms, perfectly designed for both comfort and style. Solar panels enhance the home’s energy efficiency, meaning no electrical bill (save on electricity costs; ask Realtor). Plus, save on excessive HOA fees, with ANNUAL dues under $100. The home features tile flooring throughout all common areas, with cozy carpeting in the bedrooms, and an expansive kitchen with a large center island, ideal for cooking and entertaining. The highlight of the home is the expansive master suite, providing a private retreat with ample space for a sitting area, a large walk-in closet, and an ensuite bathroom. The two additional bedrooms are generously sized, ideal for family or guests. The property also offers a two-car garage with an electric hook-up for charging vehicles, a fully fenced backyard for added privacy, and a filtered water system in the kitchen. Additionally, it is near by of schools—including the new Innovation High School—as well as hospitals, supermarkets, and other essential services.
- Type:
- Single Family
- Sq.Ft.:
- 2,452
- Status:
- Active
- Beds:
- 3
- Lot size:
- 0.1 Acres
- Year built:
- 2013
- Baths:
- 3.00
- MLS#:
- O6251208
- Subdivision:
- Randal Park
ADDITIONAL INFORMATION
This beautiful three-bedroom. 2.5-bath home was built to impress and is priced to sell. You have your primary bedroom downstairs which is a gem. There is a lovely loft upstairs with plenty of space to turn it into whatever your heart desires. And if that wasn't enough, a transferable structural warranty good until 2043, guaranteeing your peace of mind. Near Florida 417, this community offers an array of amenities, including recreational and biking paths, dog parks, a resort-style community pool, clubhouse, splash pad and gym. You're going to fall in love with this home and this neighborhood. The entire exterior of this home has also just been painted.
- Type:
- Townhouse
- Sq.Ft.:
- 1,305
- Status:
- Active
- Beds:
- 2
- Lot size:
- 0.08 Acres
- Year built:
- 2010
- Baths:
- 2.00
- MLS#:
- V4938890
- Subdivision:
- Villas/east Park
ADDITIONAL INFORMATION
Discover your perfect retreat in this spacious 2-bedroom, 2-bath condo/townhome featuring a 1-car garage and a thoughtful split-bedroom plan for added privacy. Enjoy the convenience of lawn maintenance and all appliances included, making this home move-in ready. Nestled against a serene conservation area, you can unwind in your tranquil backyard or explore the nearby community amenities. Take advantage of the tennis courts, playground, jogging paths, basketball and volleyball courts, or simply enjoy a leisurely stroll by the lake. The lake area boasts a pavilion and bathroom facilities, perfect for picnics or outdoor workouts. Don't miss out on this fantastic opportunity to live in one of Lake Nona's most sought-after communities!
$3,995,000
10345 Hart Branch Circle Orlando, FL 32832
- Type:
- Single Family
- Sq.Ft.:
- 6,700
- Status:
- Active
- Beds:
- 5
- Lot size:
- 0.73 Acres
- Baths:
- 6.00
- MLS#:
- O6252023
- Subdivision:
- North Shore At Lake Hart Prcl 04
ADDITIONAL INFORMATION
Under Construction. Welcome to your dream home, a stunning new construction property set to be completed in March 2025. Nestled within a prestigious gated community, this expansive residence boasts 6,739 square feet of thoughtfully designed living space, including 5 spacious bedrooms and 6 bathrooms, ensuring comfort and privacy for all. As you enter, you are greeted by a grand foyer leading to a versatile library/office on the first floor, perfect for remote work or quiet reading. The main level also features a state-of-the-art gym and a dedicated study, catering to all your professional and fitness needs. Ascend to the second floor to discover an additional office space and a loft that opens to a private balcony, offering breathtaking views of Lake Hart. The master suite is a true sanctuary, complete with a large private balcony ideal for savoring serene lake views. The master closet is impressively spacious, providing ample room for your wardrobe and more. Each of the additional bedrooms is equipped with its own en-suite bathroom, ensuring convenience and luxury for family and guests alike. Step outside to discover an outdoor kitchen, perfect for entertaining or grilling out while enjoying the pool. This inviting space allows you to host gatherings and create lasting memories with family and friends. The property sits on a generous .73-acre lot, featuring a custom pool designed by Lakeside Custom Pools, complete with a spa and infinity edge that seamlessly blends with the picturesque landscape. An unfinished clubhouse presents a unique opportunity for customization, whether as an in-law suite or a recreational space. The lot also offers the potential to add a boat dock, enhancing your lakeside living experience. The residence includes a 4-car garage, with an additional space for a golf cart, and a large storage room for all your needs. The community itself is rich with amenities, including a clubhouse, dog park, fitness center, golf course, tennis courts, and a community pool, ensuring a vibrant lifestyle for all residents. This exceptional property combines luxury, functionality, and an enviable location on Lake Hart, making it the perfect place to call home. Don’t miss the opportunity to make this exquisite residence your own!
- Type:
- Single Family
- Sq.Ft.:
- 2,470
- Status:
- Active
- Beds:
- 4
- Lot size:
- 0.13 Acres
- Year built:
- 2016
- Baths:
- 4.00
- MLS#:
- O6255545
- Subdivision:
- Storey Park Ph 2
ADDITIONAL INFORMATION
This CORNER-lot, Storey Park, single-family home offers 2 MASTER bedrooms: one on the ground floor with a full bathroom and walk-in closet and another master-suite upstairs with a full bathroom. Downstairs you have a powder room for your guests and upstairs you can enjoy a LOFT with 2 additional bedrooms joined by a jack and jill, full bathroom. The home is in a GATED community! Storey Park offers a Resort-style pool, two splash pads, clubhouse, on-site restaurant, playground, picnic areas, fitness center, tennis courts, volleyball court, community garden, sports fields, walking trails, and dog park. Internet and cable included! Brand-new high school as of Fall 2024 three minutes away! Easy access to 417, 528, 408, Lake Nona Medical City, Moss Park, the Orlando Int'l Airport and all that Central Florida has to offer! Embrace a low-energy lifestyle with SOLAR panels to keep your energy bills minimal. Call today to schedule your showing! This home qualifies for 100% financing with one of our lenders!
- Type:
- Single Family
- Sq.Ft.:
- 3,957
- Status:
- Active
- Beds:
- 5
- Lot size:
- 0.17 Acres
- Year built:
- 2018
- Baths:
- 4.00
- MLS#:
- S5114335
- Subdivision:
- Storey Park Prcl L
ADDITIONAL INFORMATION
Welcome to Your Harwich II Model in Storey Park, Lake Nona! Discover the perfect blend of comfort and style in this stunning 5-bedroom, 3.5-bathroom sanctuary, nestled alongside serene pond-front views. This beautiful home offers an airy, spacious floor plan that invites relaxation and entertaining. As you enter, you’ll be greeted by a warm and welcoming atmosphere. The main bedroom, conveniently located on the ground floor, features breathtaking water vistas, providing a tranquil retreat after a long day. This home is equipped with solar panels, ensuring energy efficiency and sustainability for the environmentally conscious homeowner. Prepare to be impressed by the gourmet kitchen, complete with sleek stainless steel appliances, granite countertops, and abundant cabinet space. Whether you’re hosting a dinner party or enjoying a cozy family meal, this kitchen will inspire your culinary creativity. With five spacious bedrooms, everyone in the family can find their own oasis. The three full bathrooms and a convenient powder room ensure that morning routines run smoothly for all. Step outside to experience the beauty of Lake Nona. Picture yourself sipping your morning coffee on the patio, watching the sunrise over the tranquil pond, or unwinding with a glass of wine under a starlit sky. Convenience is paramount in this prime location, with shopping, dining, the airport, and major highways just moments away. Whether commuting to work or exploring the vibrant city of Orlando, you’ll enjoy easy access to everything you need. The home boasts a spacious 3-car garage with tandem parking, ideal for storing vehicles, outdoor gear, or even converting into a workshop or home gym. Don’t miss your chance to experience luxurious lakeside living in Lake Nona. Schedule your showing today and make this exquisite home yours before it’s gone!
- Type:
- Single Family
- Sq.Ft.:
- 3,295
- Status:
- Active
- Beds:
- 5
- Lot size:
- 0.21 Acres
- Year built:
- 2005
- Baths:
- 4.00
- MLS#:
- O6250154
- Subdivision:
- North Shore At Lake Hart
ADDITIONAL INFORMATION
This stunning five-bedroom, three-and-a-half-bath waterfront home is nested within a prestigious gated golf community, offering luxury and tranquility. With large front and back covered patios, you can enjoy serene lake views from multiple areas of the home. The downstairs bedroom, also facing the pond, offers a peaceful view and includes a large walk-in closet and a full bathroom with a tub and shower for added convenience. This bathroom also serves as a cabana bath with an external door to access a future pool. There is already an outdoor shower waiting for the pool. A separate half bath, adjacent to the family room, is available for guests. The lower floor also boasts a formal living room, dining room, family room and a gourmet kitchen — a chef's dream complete with a convection wall oven and microwave with a hood and an induction cooktop. There is a whole-house water softener system and a separate under-sink purification system. Perfect for entertaining, with French doors leading from the family room to the back patio where you can enjoy the view of the beautiful sunset. Upstairs, a large loft overlooking the pond currently serves as a gym, while two additional bedrooms have been used as home offices, perfect for remote work. The spacious primary suite features two walk-in closets, separate vanities, a stand-up shower and a relaxing jetted tub with a picturesque view of the lake — your retreat. There is a whole-house intercom system, and the family room and the second bedroom are pre-wired for home theater surround sound. A wealth of community amenities surround this house, including a dog park, tennis court, a community pool, a full gym, a large cabana on Lake Hart for relaxation, a pickleball court, a basketball court and a soccer field. Every detail of this home and its golf community is designed for comfort and active living, blending elegance and functionality with modern living. It is 10 minutes from Orlando International Airport and has quick access to major highways, including 417/429 Orlando Beltway and 528 to the beaches.
$625,000
11879 Fiction Ave Orlando, FL 32832
- Type:
- Single Family
- Sq.Ft.:
- 2,515
- Status:
- Active
- Beds:
- 4
- Lot size:
- 0.11 Acres
- Year built:
- 2018
- Baths:
- 4.00
- MLS#:
- O6250625
- Subdivision:
- Storey Park-ph 4
ADDITIONAL INFORMATION
This beautiful Asheville plan has 2-PRIMARY SUITES, one on each level. First floor features one large, multifunctional space with entertaining at its heart. This open concept features Kitchen, Family Room, and Dining Room with wood like tile flooring, PLANTATION SHUTTERS, QUARTZ countertops, walk in pantry with CUSTOM SHELVING, pendant lighting, ceiling fan, & wall mounted TV and SURROUND SOUND in Family Room. Half Bath just off kitchen and stairway. If you like to hang out with friends and family, this is your home! Upstairs has a versatile Loft w/2 Secondary Bedrooms, Jack-n-Jill bath, Laundry Room, and another Primary Suite w/bath. Designer Closets in 1st Floor Primary Suite, Kitchen,& Laundry. Rear entry 2-Car Garage w/New Door Opener, Paver Drive, pull down Attic w/stairs, TESLA CHARGING STATION, Shelving, small beverage Fridge, & Smart Water Heater. Cost efficient SOLAR PANELS will transfer to new owner. WHOLE HOUSE WATER SOFTENER, Guttering System, 6 Zone Irrigation w/Reclaimed Water. Storey Park is conveniently located to Lake Nona/Medical City, Orlando International Airport (MCO), Downtown Orlando, major transportation routes, and more. Community amenities feature 2 Clubhouses with resort pools, game rooms, community kitchen, basketball court, lap pool, splash pad, spa, state-of-the-art fitness center, tennis court, football/soccer fields, sand volleyball, playgrounds, nature trails & protected conservation, & gated dog parks. TV, Internet, Cable, & Land Line included in HOA fees. Storey Park, where your story unfolds.
- Type:
- Single Family
- Sq.Ft.:
- 3,784
- Status:
- Active
- Beds:
- 5
- Lot size:
- 0.28 Acres
- Year built:
- 2019
- Baths:
- 4.00
- MLS#:
- O6250510
- Subdivision:
- Storey Park Prcl L
ADDITIONAL INFORMATION
**This property qualifies for a closing cost credit up to $6,300 through the Seller’s preferred lender.**Look no further than this immaculate 5-bedroom, 4-bathroom home located in the highly sought-after community of Storey Park that is zoned for top-rated schools. Sitting on one of the larger lots of the community, this move-in ready home provides enough space for the entire family to enjoy. At the front of the home, you’ll find the formal dining room with the hallway on both sides leading back to the open concept space. A guest bedroom is featured on the first floor with a full bathroom across the way for out-of-town guests. Ceramic tile flooring flows seamlessly throughout the first floor for a cohesive look with high ceilings elevating each room. At the back of the home is the spacious living room and kitchen with oversized windows and sliding glass doors drawing in the natural light! The kitchen offers quartz countertops, stainless steel appliances, a darker subway tile backsplash, with white sleek cabinetry enclosing the middle prep island. Make your way upstairs to find an amazing loft space that creates the perfect space for a family room, game room, or playroom for the little ones. The primary retreat is an expansive room surrounded with large windows and tray ceiling. As you head towards your ensuite you’ll find 2 walk-in closets on the way leading back into your personal spa with a double sink vanity, soaking tub, glass front stand-up shower, and separate water closet. All the remaining bedrooms upstairs are a great size with 2 of them offering a jack-n-jill bathroom in between and the remaining bedroom complete with an ensuite and walk-in closets in all rooms! As you step out back, you’re welcomed out to the covered patio overlooking the spacious backyard! Recent upgrades include the newer wrought iron fence with privacy hedges surrounding it plus an amazing pergola for additional lounging space out back! This home truly is the gem you’ve been searching for! Storey Park is a lively community featuring walking trails, picnic areas, playgrounds, a resort-style pool, clubhouse, 24-hour fitness center, tennis court, and dog park with cable and internet included in the monthly HOA! Conveniently located near 417, 528, 408, and I4 your commute just got much easier! Schedule your private showing today!

Andrea Conner, License #BK3437731, Xome Inc., License #1043756, [email protected], 844-400-9663, 750 State Highway 121 Bypass, Suite 100, Lewisville, TX 75067

The information being provided is for consumers' personal, non-commercial use and may not be used for any purpose other than to identify prospective properties consumers may be interested in purchasing. Use of search facilities of data on the site, other than a consumer looking to purchase real estate, is prohibited. © 2024 MIAMI Association of REALTORS®, all rights reserved.
Orlando Real Estate
The median home value in Orlando, FL is $369,400. This is higher than the county median home value of $369,000. The national median home value is $338,100. The average price of homes sold in Orlando, FL is $369,400. Approximately 31.92% of Orlando homes are owned, compared to 51.7% rented, while 16.38% are vacant. Orlando real estate listings include condos, townhomes, and single family homes for sale. Commercial properties are also available. If you see a property you’re interested in, contact a Orlando real estate agent to arrange a tour today!
Orlando, Florida 32832 has a population of 302,968. Orlando 32832 is less family-centric than the surrounding county with 30.39% of the households containing married families with children. The county average for households married with children is 31.51%.
The median household income in Orlando, Florida 32832 is $58,968. The median household income for the surrounding county is $65,784 compared to the national median of $69,021. The median age of people living in Orlando 32832 is 34.4 years.
Orlando Weather
The average high temperature in July is 92 degrees, with an average low temperature in January of 48.7 degrees. The average rainfall is approximately 52.1 inches per year, with 0 inches of snow per year.


