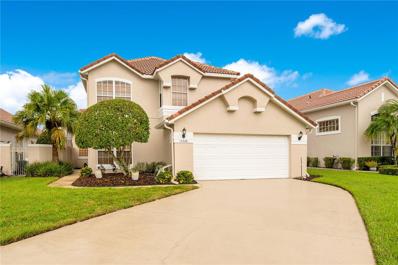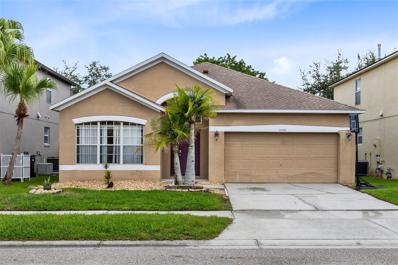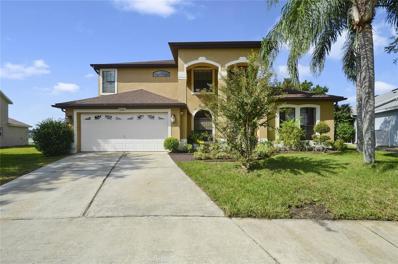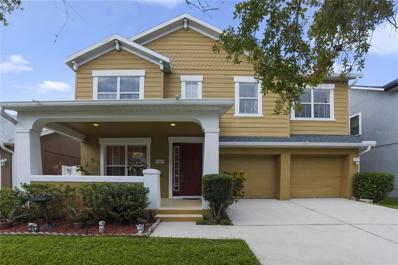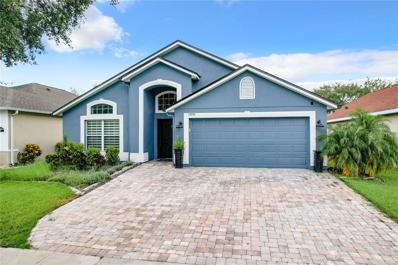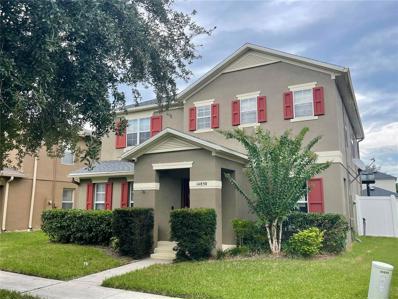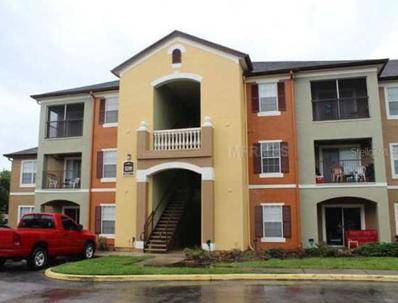Orlando FL Homes for Sale
- Type:
- Townhouse
- Sq.Ft.:
- 1,691
- Status:
- Active
- Beds:
- 3
- Lot size:
- 0.06 Acres
- Year built:
- 2011
- Baths:
- 3.00
- MLS#:
- O6246260
- Subdivision:
- Woodland Ter/timber Spgs A-g
ADDITIONAL INFORMATION
Beautiful 3 Bedroom 2.5 Bathroom Townhome with 1,650+ square feet of living space in the GATED COMMUNITY of Woodland Terrace. AC 2021. Downstairs has an entirely open layout with the kitchen opening to both the dining space and living room area. The kitchen is updated with granite countertops, stainless steel appliances, and plenty of bar seating at the kitchen island. There is a laundry room with separate access to under stair storage! Walking up the LUXURY VINYL PLANK flooring on the stairs and entire second floor you are led to a loft area that could convert into a desk/office space. Walking through the double door entry into the primary bedroom there is plenty of space and natural light and a large walk in closet. The primary bathroom is complete with a dual vanity and walk in shower. The other two bedrooms upstairs are separated with a full bathroom in between. Downstairs is a glass sliding door that leads onto the covered paver patio space. Inside Woodland Terrace is a community pool with sail shades. Timber Springs Community Park has basketball courts, tennis court, playground and pavilion. Make an appointment to see this home today!
- Type:
- Single Family
- Sq.Ft.:
- 2,249
- Status:
- Active
- Beds:
- 4
- Lot size:
- 0.17 Acres
- Year built:
- 1996
- Baths:
- 3.00
- MLS#:
- O6247357
- Subdivision:
- Waterford Lakes Tr N11 Ph 01
ADDITIONAL INFORMATION
Welcome to this spacious and beautifully designed 5 bedroom, 3.5 bathroom home, nestled in one of Waterford Lake's most sought-after subdivisions. Just minutes from UCF and surrounded by top-rated schools, this home offers the perfect blend of luxury and convenience. The unique layout boasts TWO PRIMARY BEDROOMS ON THE MAIN FLOOR, each with its own private en-suite, making it ideal for multi-generational living or hosting guests in comfort. Upstair , you'll find 3 additional spacious bedrooms (or home office setup). The heart of this home is the gourmet kitchen, featuring sleek granite countertops, stainless steel appliances and a generous amount of cabinet space, perfect for the home chef and ideal for entertaining. Step outside to your private backyard oasis, you'll find a sparkling in ground pool, perfect for enjoying the Florida sunshine. Located in a friendly and well-established community, you'll also have easy access to shopping, dining, and entertainment Waterford Lakes Town Center, as well as quick commute to UCF and major highways. This home truly has it all!!! Don't miss the opportunity to make it yours !!
- Type:
- Single Family
- Sq.Ft.:
- 3,439
- Status:
- Active
- Beds:
- 5
- Lot size:
- 0.13 Acres
- Year built:
- 2005
- Baths:
- 4.00
- MLS#:
- O6241288
- Subdivision:
- Waterford Trls Ph I
ADDITIONAL INFORMATION
One or more photos have been virtually staged. OUTSTANDING WELL MAINTAINED SPACIOUS HOME in sought after Waterford Lakes community less than 10 mins from major shopping, restaurants and cinemas. The location makes commuting easy as SR 50 is less than 1/2 mile away and 408 and 417 are an easy short drive. UCF 15 minutes drive. Top rated schools in the area. Orlando is known for it's World famous theme parks. East coast beaches are less than an hours drive for your relaxation. SELLER OFFERING SOME CREDIT FOR CLOSING COSTS and ONE YEAR HOME WARRNTY from AHS at closing for your piece of mind, ask your agent. ROOF replaced FEB 2022 This home features 5 full bedrooms, a large size office/den with double doors and also a large loft upstairs that is like a bonus room. Beautiful wooden floors on the first floor and Quartz Counter tops in the kitchen. For your convenience one bedroom is located on the first floor together with a full bathroom. Water Softener, washer, dryer and extra fridge included. Conservation buffer area at the back of the property. The community features a swimming pool, playground and tennis / basketball court. Schedule your private viewing, don't delay!
- Type:
- Single Family
- Sq.Ft.:
- 3,586
- Status:
- Active
- Beds:
- 5
- Lot size:
- 0.2 Acres
- Year built:
- 2006
- Baths:
- 4.00
- MLS#:
- TB8306495
- Subdivision:
- Timber Isle
ADDITIONAL INFORMATION
Welcome to this spacious 5-bedroom, 4-bathroom home, offering over 3,500 square feet of living space in the gated community of Timber Isle. This home combines elegance and modern convenience. The Kitchen has granite countertops, stainless steel appliances, 42” cabinetry with crown molding, a walk-in pantry, and a large island that seamlessly flows into the living room—perfect for entertaining and everyday living. Upon entering the home, you’ll be greeted by a grand double-door entrance, split staircase, accessible from both the kitchen and the foyer, adds a touch of sophistication. The living room opens up to a covered patio through large sliding glass doors, which lead to a fully fenced backyard—perfect for outdoor gatherings or quiet moments. Upstairs, the expansive master suite includes a cozy seating area that can double as an office or private retreat. The suite also boasts dual walk-in closets and a luxurious bathroom with separate vanities, a soaking tub, and a spacious walk-in shower. An oversized loft on the second floor provides additional living space, while French doors open to a private balcony where you can relax and enjoy the views. Besides the primary suite on the second floor there are three additional bedrooms, two bathrooms, and two of the bedrooms share a convenient Jack-and-Jill bathroom, while a full bedroom and bathroom on the first floor make for an ideal guest or in-law suite. In addition to its stunning design, the home is equipped with a whole-house reverse osmosis system, a solar panel water heater, 2 year old roof and a HVAC system installed in 2017. The laundry room is located on the second floor. This well-designed home providing ample space for family living, entertainment, and relaxation. Don’t miss the opportunity to schedule your private tour and explore all the possibilities this home.
- Type:
- Single Family
- Sq.Ft.:
- 2,172
- Status:
- Active
- Beds:
- 4
- Lot size:
- 0.19 Acres
- Year built:
- 1994
- Baths:
- 2.00
- MLS#:
- O6243037
- Subdivision:
- Deer Run South Pud Ph 01 Prcl 06
ADDITIONAL INFORMATION
Located at 13728 Dornoch Dr, Orlando, FL 32828, this 4-bedroom, 2-bathroom home offers 2,172 sq. ft. of living space on a 0.19-acre lot in the Eastwood community. The interior features tile flooring throughout, and a kitchen equipped with stainless steel appliances. The master bedroom includes an en-suite bathroom with a shower and a separate bathtub. Outside, a screened-in pool provides a comfortable outdoor space, while the fenced yard adds privacy. Eastwood is a well-established community with convenient access to local amenities, schools, and major roadways. Schedule a showing to explore this property further.
- Type:
- Single Family
- Sq.Ft.:
- 3,050
- Status:
- Active
- Beds:
- 4
- Lot size:
- 0.28 Acres
- Year built:
- 1999
- Baths:
- 3.00
- MLS#:
- O6242654
- Subdivision:
- Augusta
ADDITIONAL INFORMATION
ABSOLUTELY STUNNING, UPGRADED AND MOVE IN READY EXECUTIVE HOME IN THE PRESERVES AT EASTWOOD!!! 4 BEDROOM, 3 BATH, 3 CAR GARAGE, POOL, SPA, AND A FENCED IN YARD IN THIS BEAUTIFUL, GATED AND CENTRALLY LOCATED COMMUNITY IN EAST ORLANDO! This Home has been Tastefully Updated with Engineered Hardwood Floors and Neutral Colors Throughout, Upgraded Baths with Granite Counters, and the Gourmet Kitchen includes Stainless Appliances, Granite Counters, 42” Cabinets and Decoratve Shelving. The Bedrooms are Oversized and the Primary Bedroom Boasts an Amazing Designer Closet making Organization a Breeze! The Floor Plan is Spacious and allows for Privacy, and the Secondary Bedrooms enjoy a Flex Room between them. The Backyard offers not only Privacy, but is also a Perfect Entertainment Area with the Pool and Spa, and includes lots of Space for Games and Recreation for all Ages! The Neighborhood is Convenient to All Major Roadways, Schools, Shopping, Restaurants and Orlando International Don’t Miss this One - YOU WONT BE DISAPPOINTED!
- Type:
- Single Family
- Sq.Ft.:
- 4,071
- Status:
- Active
- Beds:
- 5
- Lot size:
- 0.28 Acres
- Year built:
- 1998
- Baths:
- 3.00
- MLS#:
- O6266087
- Subdivision:
- Stoneybrook
ADDITIONAL INFORMATION
One or more photo(s) has been virtually staged. Seller may consider buyer concessions if made in an offer ~ Your **POOL HOME** awaits on a quiet .28 ACRE **CUL-DE-SAC LOT** in the sought after GUARD GATED Stoneybrook East community with a NEWER ROOF (NOV 2017), UPDATED A/C (Unit 1 2024/Unit 2 2014), formal, family and FLEX SPACES, neutral color palette, updates throughout, amazing AMENITIES and zoned for TOP-RATED SCHOOLS! This beautifully maintained one owner home offers versatile options for room to grow, FRESH INTERIOR PAINT & CARPET, updated fixtures and fans and the floor plan is ideal for room to grow or multi-generational living. The main floor offers formal living and dining spaces on either side of the foyer, a unique double sided staircase for quick access to the kitchen, breakfast nook and family room, flexible office space right next to a full guest bath that easily be used as a MAIN FLOOR BEDROOM, and TRIPLE SLIDING GLASS doors open up to a large lanai and the screened pool for idyllic indoor/outdoor living and entertaining. The kitchen was refreshed with the latest trends and the home chef in mind delivering plenty of cabinet and counter space, chic hardware, STAINLESS STEEL APPLIANCES that include a NEW FRIDGE and NEW STOVE complete with a warranty, WALK-IN PANTRY for ample storage and the breakfast bar and nook provide casual dining with a lovely view of the pool. The second floor gives you more great space and a desirable layout featuring additional living space in the large LOFT just outside a massive BONUS ROOM, three guest bedrooms ideally situated around a third full bath and the cherry on top is the generous PRIMARY SUITE. A tranquil retreat tucked away to one side of the home where the homeowner will delight in the large window for great natural light, DUAL WALK-IN CLOSETS and a must see private en-suite bath. Updated and well appointed your en-suite features DUAL/SPLIT VANITIES, a SOAKING TUB and large corner shower enclosed in seamless glass. The Stoneybrook East community offers residents 5-STAR AMENITIES including FOUR GATED ENTRANCES, easy access to the GOLF COURSE, a clubhouse with a junior Olympic size pool and more! You can also take advantage of the fitness center, recreation field, playground, tennis courts and community events. Zoned for top-rated schools and conveniently located just minutes from SR 528 and 408, Waterford Lakes Town Center and Downtown Avalon Park. Between the amenities, private pool, multiple flex spaces and updates throughout, Brixham Ave is an easy YES! Don't wait, call today to schedule your tour and fall in love with this vibrant East Orlando community and your new HOME SWEET HOME.
- Type:
- Single Family
- Sq.Ft.:
- 3,008
- Status:
- Active
- Beds:
- 6
- Lot size:
- 0.13 Acres
- Year built:
- 2005
- Baths:
- 3.00
- MLS#:
- S5111000
- Subdivision:
- Waterford Trls Ph I
ADDITIONAL INFORMATION
Welcome to 15025 Perdido Drive- a spacious 6-bedroom, 3-bathroom home in Waterford Trails offering both comfort and investment potential. With a first-floor bedroom for added convenience, a spectacular rear water view, a new 2022 roof, plus a new water heater, and low HOA fees of just $247 semi-annually, this home is ready for you to move in or rent out! Ideally located near UCF, Lockheed Martin, Siemens, MCO, and Waterford Lakes Shopping Center, it provides easy access to major employers, shopping, and dining. Whether you're looking for a place to live or a smart rental property, this home delivers flexibility in a sought-after location. Don't miss this opportunity!
$425,000
16307 Old Ash Loop Orlando, FL 32828
- Type:
- Townhouse
- Sq.Ft.:
- 1,964
- Status:
- Active
- Beds:
- 5
- Lot size:
- 0.08 Acres
- Year built:
- 2005
- Baths:
- 4.00
- MLS#:
- OM685890
- Subdivision:
- Timber Pointe-ph 01
ADDITIONAL INFORMATION
Rare 5/3 1/2 townhome in the beautiful Timber Pointe. New upgraded custom solid wood kitchen cabinets with granite countertops. Counter top was extended to give a larger work space. This roomy townhome has two master suites, one downstairs and one upstairs. New hot water heater replaced in January 2024. Roof was replaced by HOA. This unit is immaculate and well maintained, turnkey! Bring your toothbrush. There are 4 bedrooms and 2 baths upstairs. All floors are vinyl with tile in the bathrooms. Ceiling fans in all the rooms. Dont hesitate as this unit will not be on the market long!
- Type:
- Single Family
- Sq.Ft.:
- 2,289
- Status:
- Active
- Beds:
- 4
- Lot size:
- 0.15 Acres
- Year built:
- 1997
- Baths:
- 3.00
- MLS#:
- O6240870
- Subdivision:
- Turnberry Pointe
ADDITIONAL INFORMATION
This is IT! Welcome Home to this incredible 3 BED / 2.5 BATH with EASY 4th BEDROOM or den/office/playroom pool home in Turnberry Pointe at Eastwood. From the moment you walk into the home you will be struck by the grand height of the foyer and dining room. The kitchen is an impressive marriage of beauty and practicality. Gorgeous Quartz counters with waterfall island, stainless steel appliances and solid wood cabinets with tons of smart storage. The family room is large and tall, features a gas fireplace and overlooks the screened in pool and lanai with a nice view and no rear neighbor. The primary suite is fit for royalty boasting a tall coffered ceiling, double walk in closets leading to the bathroom also oversized with dual vanities, a bathtub and shower. Upstairs you will find 2 bedrooms and a full bath. Bamboo wood floors throughout the home. TILE ROOF. No carpet. Homes in this neighborhood rarely come up for sale. Don't miss it! HOA includes Lawn Care, Cable, Internet, Community Pool, Tennis Courts, Basketball Courts, Parks, Playgrounds, RV storage and more!
- Type:
- Single Family
- Sq.Ft.:
- 2,841
- Status:
- Active
- Beds:
- 5
- Lot size:
- 0.22 Acres
- Year built:
- 2006
- Baths:
- 4.00
- MLS#:
- O6239765
- Subdivision:
- Tudor Grv/timber Spgs A-k
ADDITIONAL INFORMATION
One or more photo(s) has been virtually staged. Beautiful home in the premier Timber Springs gated community! This spacious 5-bedroom, 4-bathroom home offers ample room for comfortable living. The downstairs features a large master suite with double sinks, new quartz countertops, a walk-in shower, a separate jet tub, and a walk-in closet. You’ll also find an office/living area, a formal dining room, and a kitchen with maple cabinetry, Corian countertops, and a breakfast nook. Sliding doors lead to the screened-in lanai and a spacious backyard with no back neighbors. Three additional bedrooms and two bathrooms complete the downstairs. Upstairs, you'll discover a sizable fifth bedroom suite with a walk-in closet, a full bath, and a sitting area. The home boasts high ceilings and fresh exterior paint. Newer A/C. The HOA amenities include the community gate and Timber Springs Park with picnic areas, playgrounds, 3 basketball courts, 2 tennis courts. Located in a neighborhood with A-rated schools, you'll enjoy easy access to UCF, Research Parks, restaurants, shopping. Plus easy access to highways 408, 417, 528, I-4, to downtown Orlando, airport, and beaches. Come and see this lovely home!
$585,000
306 Mirasol Lane Orlando, FL 32828
- Type:
- Single Family
- Sq.Ft.:
- 2,880
- Status:
- Active
- Beds:
- 4
- Lot size:
- 0.14 Acres
- Year built:
- 2010
- Baths:
- 3.00
- MLS#:
- O6239701
- Subdivision:
- Bella Vida
ADDITIONAL INFORMATION
Welcome to this stunning Solana model by MI Homes, offering 2,880 sq. ft. of living space with 4 bedrooms, 2.5 bathrooms, and a 2-car garage. Located in the highly sought-after gated Bella Vida community, this home boasts a brand new roof (2024), remodeled kitchen and bathrooms (2024), and a range of modern upgrades. The spacious kitchen features 42" cabinets, quartz countertops, an island, and stainless steel appliances. The main floor features elegant ceramic tile flooring, formal living and dining rooms ideal for entertaining, a spacious family room for casual gatherings, a cozy dinette area for meals, and a conveniently located half bath. Upstairs, the master suite offers two walk-in closets, a deluxe bath with a garden tub, dual sinks, and a sitting area. Additionally, a loft provides extra space for relaxation or entertainment. Step outside to the covered lanai, perfect for outdoor gatherings, and enjoy the saltwater pool. Brick pavers enhance the driveway, entry walk, front porch, and lanai. This home is energy star rated, equipped with tailored foam insulation, R-38 ceiling insulation, high-performance Low E windows, an energy-efficient programmable thermostat, and Energy Star-rated appliances. Enjoy the on-site ponds, dog park and basketball area, perfect for pets and play! Additional features include: New Roof (2024) Remodeled Kitchen and Bathrooms (2024) 220v EV Outlet in Garage (2024) Freshly Painted Interior and Exterior (2024) AC/Heating System (2020) Water Softener (2019) Smoke Detectors (2019) Window Blinds (2019) Hot Water Heater (2020) Pool Pump and Filter Housing (2022) Lanai Rescreened (2023) New Floors and Carpet (2023) Updated Outlets and Covers (2024) The community offers easy access to major roadways (408, 528, and 417), A-rated schools, UCF, Valencia College, and world-famous theme parks and attractions.
- Type:
- Single Family
- Sq.Ft.:
- 2,032
- Status:
- Active
- Beds:
- 4
- Lot size:
- 0.12 Acres
- Year built:
- 1999
- Baths:
- 2.00
- MLS#:
- O6238497
- Subdivision:
- Kensington At Eastwood
ADDITIONAL INFORMATION
Welcome home to 14551 Saint Georges Hill Dr. located within one of the most sought-after gated communities in East Orlando - The Preserves at Eastwood! This 4-bedroom, 2-bathroom residence offers the perfect blend of functionality, style and comfort. Upon entering you’re greeted by a bright and airy living/dining space that flows seamlessly into the kitchen and family room, making this home ideal for entertaining or relaxing with loved ones. The master suite is a true retreat, boasting a generous walk-in closet and an ensuite bathroom with dual vanities, a soaking tub, and a separate glass-enclosed shower. Three additional bedrooms offer plenty of space for family, guests, or a home office. Eastwood community offers a variety of amenities, including playgrounds, baseball fields, tennis, pickleball, racketball, basketball court, community pool, a Boat and RV storage lot, and an A-rated elementary school all within the community. Natural gas stove, ROOF 2017 and HVAC 2024. This home is zoned for Timber Creek High School and is conveniently located just minutes from 408, 417, 528, Alafaya Trail, Waterford Lakes Town Center, Avalon Park, UCF, Orlando Airport, downtown Orlando, and Lockheed Martin while still being 45 minutes to beaches, Universal and Disney. Don’t miss out on this incredible opportunity- schedule your showing with me today!
- Type:
- Single Family
- Sq.Ft.:
- 2,339
- Status:
- Active
- Beds:
- 4
- Lot size:
- 0.23 Acres
- Year built:
- 2000
- Baths:
- 3.00
- MLS#:
- O6243155
- Subdivision:
- Waterford Chase Village Tr E
ADDITIONAL INFORMATION
Move In Ready Beautiful Pool Home with Stunning Water Views! Nestled in a premium oversized lot in the sought-after Waterford Chase Village Community. This gorgeous 2 story home features 4 bedrooms, 2.5 baths, the Master Bedroom conveniently located downstairs with Bamboo floor and sliding door to access the pool area. The Vaulted Ceilings, recess lighting, formal living and formal dining space create a Wow factor. You will love the kitchen with ample storage, 42 inch cabinets, farm sink, granite counter tops, backsplash and equipped with stainless steel appliances. Relax and enjoy the breathtaking Screened in Pool and Water Views. Newer Roof, water heater and A/C. The community features Tennis and Basketball Courts, Playground and Fitness Equipment! Top rated Schools, minutes from Waterford Lakes Shopping /Dining and UCF. East Coast beaches and area attractions are less than an hour away! Schedule your showing today!
- Type:
- Single Family
- Sq.Ft.:
- 2,621
- Status:
- Active
- Beds:
- 4
- Lot size:
- 0.13 Acres
- Year built:
- 2004
- Baths:
- 3.00
- MLS#:
- O6240077
- Subdivision:
- Stoneybrook Un X1
ADDITIONAL INFORMATION
Pride of ownership is evident in this beautifully maintained home in the highly sought-after Stoneybrook East Golf Community! One step inside and you will love how this home greets you with its open-airy floor plan, beautiful nature views, tall ceilings, and oversized windows. The inviting FOYER leads to the FORMAL LIVING and DINING ROOMS highlighted by large windows for nice natural light. The spacious FAMILY ROOM will quickly become your favorite gathering place with friends and family. It boasts a fireplace, custom built shelving and large sliding glass doors leading out to the covered patio. Adjacent to the Family Room is the spectacular EAT IN KITCHEN with an island and dual pantries where you'll find a dinette area as well as a BREAKFAST BAR for casual dining. The home offers a convenient FIRST FLOOR Bedroom with a neighboring full guest bathroom that gives you the perfect space for guests! Upstairs is the sizable primary bedroom with a huge walk in closet and private balcony overlooking the Conservation. The other two roomy bedrooms and full bathroom are located down a hall on the opposite side of the home. For your peace of mind a New Roof was installed in 2022 and a New AC in 2021. Nestled within this 24 Hour Guard Gated community, residents enjoy an array of amenities, including a fitness center, shaded playground, clubhouse, olympic size pool and expansive recreational fields including tennis and basketball. All the perfect resources for families and active lifestyles. Ideally located just minutes from UCF and less than 30 minutes from the airport, Downtown Orlando, and popular attractions, this home offers the perfect blend of suburban tranquility and city accessibility. This home is ready for you to move in and make it your own!
- Type:
- Single Family
- Sq.Ft.:
- 3,148
- Status:
- Active
- Beds:
- 4
- Lot size:
- 0.22 Acres
- Year built:
- 2006
- Baths:
- 4.00
- MLS#:
- S5110946
- Subdivision:
- Bristol Estates At Timber Springs
ADDITIONAL INFORMATION
Welcome home to this fabulous 4 bedroom, 4 full baths, 3 car garage pool home, located at the very exclusive gated subdivision of Bristol Estates in the beautiful community of Avalon Park in East Orlando, with incredible schools inside the community. Coming into the property the private courtyard and fountain create a very welcoming atmosphere, once you pass the elegant glass double doors you will be greeted by a grand foyer with 20ft ceilings; the large windows in the formal living room have a view of the backyard oasis that awaits you, the home has tile throughout both in the first and second floor; and the formal dining is perfect for hosting family gatherings. But definitely the heart of this home is the gorgeous gourmet Kitchen with granite counters and a beautiful backsplash as well as a cooktop island, the kitchen has an open concept that seemingly connects with the family room with its amazing fireplace and ample sitting, as well as the dinette area perfect for casual family dining. On the opposite side of the kitchen, you will find the fabulous owners suite, with double walking closets, direct access to the pool area, and an incredible ensuite with dual sinks, separate garden tub and shower. From the kitchen you get the commanding view of the amazing outdoor living space, with a huge, covered lanai and an enclosed beautiful tropical pool and spa. The second floor features a loft, 2 guest bedrooms that share a jack & jill bathroom, and a second junior suite with private bathroom and walk-in closet; also on the second floor you will be able to enjoy the media room for fun family nights, Don't miss the opportunity to show this amazing and unique property!
- Type:
- Townhouse
- Sq.Ft.:
- 1,762
- Status:
- Active
- Beds:
- 3
- Lot size:
- 0.06 Acres
- Year built:
- 2006
- Baths:
- 3.00
- MLS#:
- O6237137
- Subdivision:
- Spring Isle
ADDITIONAL INFORMATION
Welcome to 15223 Windmill Harbor Court located in the gated Spring Isle Community of Avalon Park. This 3-bedroom, 2.5 bathroom townhouse offers the perfect blend of comfort, convenience and style. The spacious eat in kitchen has 42” cabinets and stainless-steel appliances. All bedrooms are located upstairs along with the laundry room. The primary bedroom has a large walk in closet and an en-suite master bathroom with double vanities and a garden style tub. There is a separate storage closet upstairs and both guest bedrooms are spacious with large closets. Enjoy the fresh air on your screened-in back porch. This community offers great amenities, including resort-style swimming pool, clubhouse, playground, gym and dog park. “ A” rated schools and easy access to UCF, 408, 417, and 528. Schedule your showing today.
- Type:
- Single Family
- Sq.Ft.:
- 2,720
- Status:
- Active
- Beds:
- 4
- Lot size:
- 0.13 Acres
- Year built:
- 2004
- Baths:
- 4.00
- MLS#:
- O6236184
- Subdivision:
- Avalon Park South Ph 01
ADDITIONAL INFORMATION
Welcome to this charming 4-bedroom, 3.5-bathroom home nestled in a highly sought-after neighborhood, just one block from Avalon Middle School and less than 10 miles from UCF. The exterior boasts a classic design complemented by elegant trim and a welcoming front porch. The spacious two-car garage provides ample storage and convenience. Step inside to discover an elegant open-concept layout with beautifully maintained hardwood floors throughout. The formal living and dining areas are bathed in natural light from large windows, creating an inviting and airy atmosphere. Decorative columns and a stunning crystal chandelier add a touch of sophistication, perfect for both everyday living and entertaining. Not to mention the brand new roof from Jan 2024! The backyard is a tropical oasis, featuring star fruit, mango, and banana trees, offering a serene space for relaxation or outdoor activities. As a bonus, the amenity center is just 4 blocks away, offering a resort-style pool, tennis and basketball courts, a full gym, and a park. With its inviting curb appeal, thoughtful interior details, lush backyard, and access to top-notch amenities, this home blends comfort, style, and convenience in a vibrant community. Don’t miss the opportunity to make this house your new home!
- Type:
- Single Family
- Sq.Ft.:
- 2,150
- Status:
- Active
- Beds:
- 4
- Lot size:
- 0.13 Acres
- Year built:
- 2003
- Baths:
- 2.00
- MLS#:
- O6235557
- Subdivision:
- Avalon Lakes Ph 01 Village I & J
ADDITIONAL INFORMATION
UPDATE: NEW PRICE AND ROOF WILL BE INSTALLED. Nestled in one of the most sought-after neighborhoods, this beautifully updated 4-bedroom, 2-bathroom home offers the perfect blend of modern amenities and comfortable living. Recently refreshed within the last 2-3 years, this home is truly move-in ready and waiting for the perfect family. The heart of the home, the kitchen, has been tastefully updated with granite countertops and newer appliances. The pantry features charming barn doors. Flooring is original tiles and where there was carpeting was replaced with luxury vinyl flooring; The second bathroom has also been stylishly renovated. Step outside through the new French doors and be greeted by your own private oasis and stunning pool added in 2021-2022, complete with water features, a pebble texture finish, ambient multi lighting, and in-pool Aqua Chairs for ultimate relaxation. The pool area is complemented by a new screen enclosure and an extended lanai, perfect for outdoor entertaining, 2022. The exterior is just as impressive, with modern pavers in the front and back, a new rod iron fence, and fresh landscaping adorned with river stones and landscaping lighting. A painted exterior adds to the home’s curb appeal, while the 2014 roof and updated hot water tank provides peace of mind 2021. Inside, the HVAC system 2021 is equipped with ultraviolet light technology, ensuring the air you breathe is clean and healthy by reducing mold and viruses. The crown jewel of this home is the fully paid-off Tesla Solar system, complete with two backup batteries, providing whole-house power and energy efficiency. Whole house water softener system. Low HOA and low real estate taxes. Avalon Lakes is a vibrant, gated community offering an array of amenities, including a community center with fitness facilities and events, tennis courts, basketball courts, and much more. Families will appreciate the top-rated schools and the convenience of nearby restaurants, community events, gas stations, and easy access to UCF, Valencia, major highways, the airport, theme parks, and beaches. This home not only offers modern comforts but also provides a lifestyle that makes staying home feel like a vacation. Don’t miss out on this incredible opportunity to live in a community that has it all! Color of new roof will be a dark gray to go with the modern house color theme.
- Type:
- Single Family
- Sq.Ft.:
- 2,814
- Status:
- Active
- Beds:
- 4
- Lot size:
- 0.13 Acres
- Year built:
- 2005
- Baths:
- 3.00
- MLS#:
- G5086108
- Subdivision:
- Avalon Park Village 06
ADDITIONAL INFORMATION
Your new home is located in Avalon Park, a "small town" within Orlando. At it's heart are "A" rated schools, restaurants, shops, community center, park & splash pad, amphitheater and more. When you enter the home, you are greeted by a spacious Great Room to your right and one of four bedrooms on the left. The open Kitchen and Living Room areas are great for entertaining. In the Kitchen is a large walk in pantry for multi use storage. When you reach the top of the stairs there is an open Family Room that is great for reading, playing games or watching TV. The second floor features the Primary Bedroom which includes a large walk in closet and En Suite Bathroom with large walk in shower. In addition, there are 2 bedrooms and a full bath on the second floor. The highlight of this home is the brand new 28x10 saltwater pool and 6.5x6.5 spa that can both be heated! Bordering the pool is new turf to help keep the pool clean. This is a can't miss opportunity to buy your next home in an area of Orlando that has a "small town" feel! Bonus, the roof was replaced in 2021 and the AC unit in 2022!
- Type:
- Single Family
- Sq.Ft.:
- 1,692
- Status:
- Active
- Beds:
- 3
- Lot size:
- 0.13 Acres
- Year built:
- 2006
- Baths:
- 2.00
- MLS#:
- O6233637
- Subdivision:
- Waterford Trails Ph 2 East Village
ADDITIONAL INFORMATION
Welcome to your dream home in the heart of Orlando! This charming 3-bedroom, 2-bathroom residence offers a perfect blend of comfort and style. Upon entering, you'll be greeted by an open-concept living area featuring abundant natural light and a spacious layout, ideal for both relaxing and entertaining. The master suite is a true retreat, complete with a generously sized bedroom, a walk-in closet, and a private ensuite bath. The additional bedrooms are perfect for family, guests, or a home office, with plenty of space and flexibility. Outside, enjoy a fenced backyard perfect to host family & friends gatherings. The property is conveniently located in Avalon Park and minutes away from Waterford Lakes Town Center. Seize the chance to call this charming home your own. Book a showing today to discover the exceptional comfort and convenience this property provides! Brand new roof recently installed in July 2024.
- Type:
- Condo
- Sq.Ft.:
- 732
- Status:
- Active
- Beds:
- 1
- Lot size:
- 0.26 Acres
- Year built:
- 1998
- Baths:
- 1.00
- MLS#:
- O6229682
- Subdivision:
- Crest/waterford Lakes
ADDITIONAL INFORMATION
Adorable 1 bedroom, 1 bath condo in Waterford Lakes! Kitchen is open to the living room/dining area featuring a breakfast bar and an inside utility room with washer/dryer included. Other features include a walk-in closet, all appliances and a screened balcony with storage closet. This popular community features a community pool and hot tub, clubhouse with fitness center and a BBQ picnic area. Conveniently located to shopping, dining, entertainment, schools and major roads.
$350,000
406 Malta Road Orlando, FL 32828
- Type:
- Other
- Sq.Ft.:
- 924
- Status:
- Active
- Beds:
- 2
- Lot size:
- 1.6 Acres
- Year built:
- 1989
- Baths:
- 2.00
- MLS#:
- O6230945
- Subdivision:
- Seaward Plantation Estates Fourth Add
ADDITIONAL INFORMATION
Welcome to your private oasis just 6 minutes from the vibrant heart of town! Nestled on a sprawling 1.6-acre lot and surrounded by mature trees, this property offers the perfect blend of country tranquility and convenient access to modern amenities. The charming 2-bedroom, 2-bath mobile home serves as the main residence, featuring an inviting open floor plan and plenty of natural light. Privacy is paramount here, with the surrounding trees providing a natural barrier from the outside world. The property boasts multiple outbuildings, including a spacious 2-car detached garage with a covered RV space. This RV area is equipped with direct hookups to the septic tank, water supply, and electricity, making it ideal for RV enthusiasts. Additionally, there's a converted barn, perfect for an additional living space, guest house, or even a home office. Enjoy the freedom of no HOA or CDD fees, and take advantage of the property’s agricultural zoning, which allows for a variety of uses. Outdoor living is a dream, with an expansive patio area perfect for entertaining or simply enjoying the serene surroundings. The property also includes a convenient carport, offering additional covered parking. With ample space for gardening, pets, or future expansion, this property is a rare find. Experience the best of both worlds—peaceful, private country living just moments away from the hustle and bustle of town. Don’t miss your chance to own this unique slice of paradise!
- Type:
- Townhouse
- Sq.Ft.:
- 1,730
- Status:
- Active
- Beds:
- 3
- Lot size:
- 0.07 Acres
- Year built:
- 2006
- Baths:
- 3.00
- MLS#:
- O6223584
- Subdivision:
- Timber Pointe-ph 01
ADDITIONAL INFORMATION
One or more photo(s) has been virtually staged. Discover this fantastic, two-story end-unit townhome situated on a prime corner lot in the desirable Timber Pointe community. Enter through a charming covered entrance and front patio into an open and airy floor plan with great views of the community pool. This townhome boasts the best vistas in the private, gated Timber Pointe neighborhood. Recent upgrades include a brand-new TRANE A/C installed on July 26, 2023, and a freshly painted interior. The home features two versatile lofts, perfect for a home office, playroom, or study area. The primary bedroom, conveniently located on the first floor, offers a walk-in closet and a private ensuite bath. Upstairs, you'll find two additional bedrooms, both lofts, and a laundry room. The expansive Timber Springs community provides picturesque ponds, walking paths, recreational facilities, and various sports courts. Within Timber Springs, the Timber Pointe enclave provides exclusive amenities such as a pool, clubhouse, and playground. Ideally situated near vibrant Downtown Avalon Park, this townhome offers easy access to enriching schools, variety in shopping, an eclectic mix of dining options, as well as major roadways connecting to downtown Orlando, the University of Central Florida, and the beautiful Space Coast, just an hour's drive away. Whether as a primary residence or a vacation retreat, this townhome is a perfect choice.
- Type:
- Single Family
- Sq.Ft.:
- 3,009
- Status:
- Active
- Beds:
- 4
- Lot size:
- 0.2 Acres
- Year built:
- 2005
- Baths:
- 3.00
- MLS#:
- S5107462
- Subdivision:
- Avalon Park Village 06
ADDITIONAL INFORMATION
Motivated Seller! The roof was replaced in 2022. New gutters in 2023! This amazing single family home is rare opportunity!!! This home features 4 Bedrooms, 3 Bathrooms. There is a spacious renovated study room on the first floor, with a bathroom right close to it. There are two fridges, one is only for cooling. The other one is full functions. With a kitchen, renovated with top quality, Key West style 42” cabinets, stainless steel appliances, you’ll enjoy preparing meals for friends and family. This home is located in Avalon Park. HOA takes care of your yard and where Cable & Internet are included in the HOA fees. It is well known that Avalon Park’s neighborhood schools are all A+ rated, some of the best in Orange County. Avalon Park features multiple community pools, tennis/basketball courts, a splash pad, a gated playground with bathrooms, jogging/biking trails, a dog park & football/soccer/baseball field. The thriving Downtown Avalon Park offers so many fun family events, dining options, shops, banks, and professional services you may never need to leave our fabulous community. This home is beautiful and ready for you and your family. Schedule your showing today!

Orlando Real Estate
The median home value in Orlando, FL is $359,400. This is lower than the county median home value of $369,000. The national median home value is $338,100. The average price of homes sold in Orlando, FL is $359,400. Approximately 59.27% of Orlando homes are owned, compared to 33.97% rented, while 6.76% are vacant. Orlando real estate listings include condos, townhomes, and single family homes for sale. Commercial properties are also available. If you see a property you’re interested in, contact a Orlando real estate agent to arrange a tour today!
Orlando, Florida 32828 has a population of 92,080. Orlando 32828 is more family-centric than the surrounding county with 39.15% of the households containing married families with children. The county average for households married with children is 31.51%.
The median household income in Orlando, Florida 32828 is $85,056. The median household income for the surrounding county is $65,784 compared to the national median of $69,021. The median age of people living in Orlando 32828 is 35.6 years.
Orlando Weather
The average high temperature in July is 92.1 degrees, with an average low temperature in January of 49.4 degrees. The average rainfall is approximately 52 inches per year, with 0 inches of snow per year.









