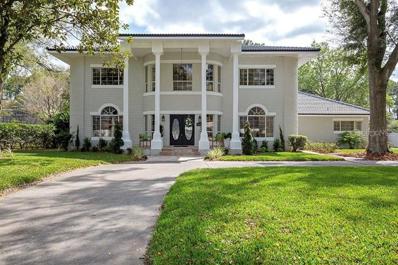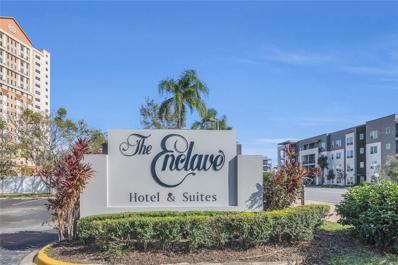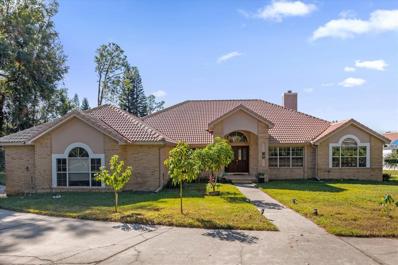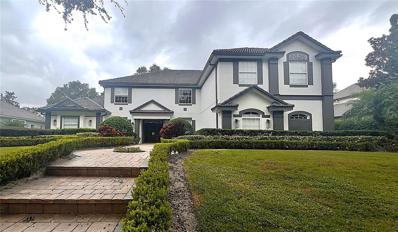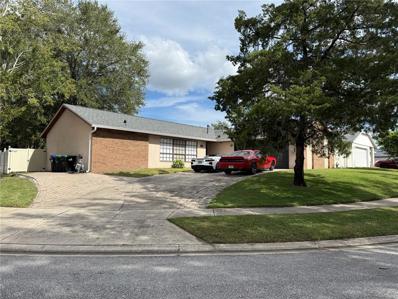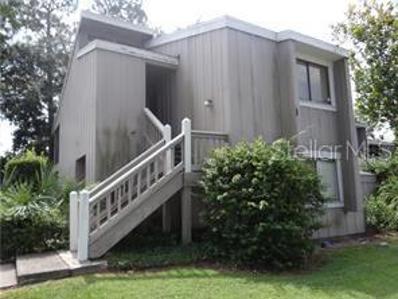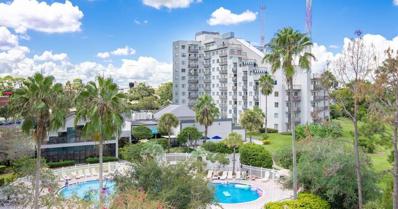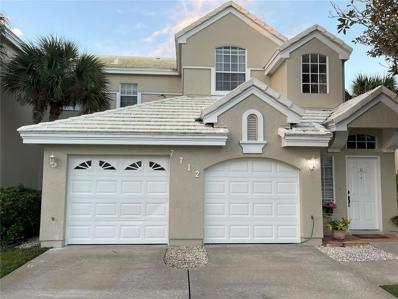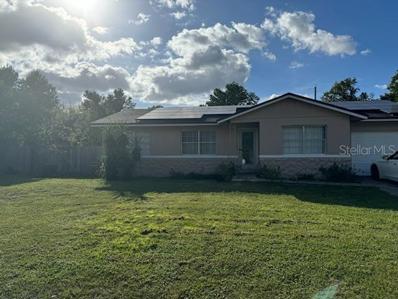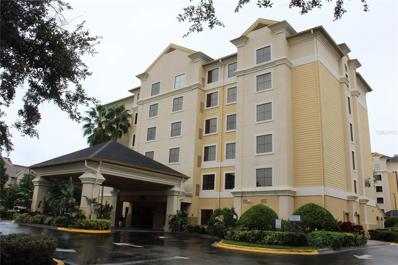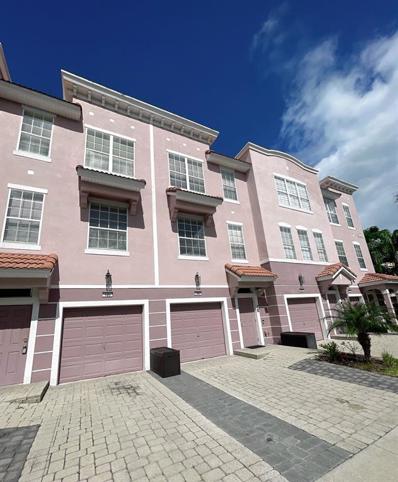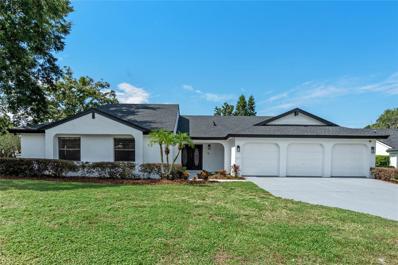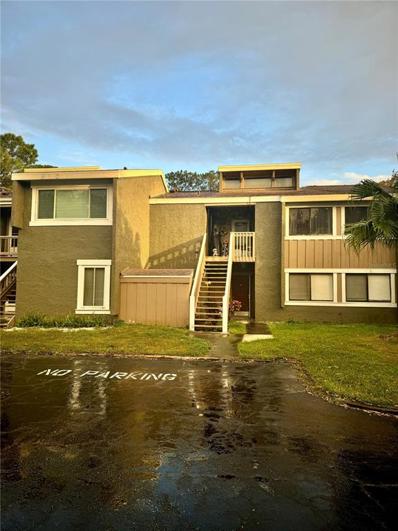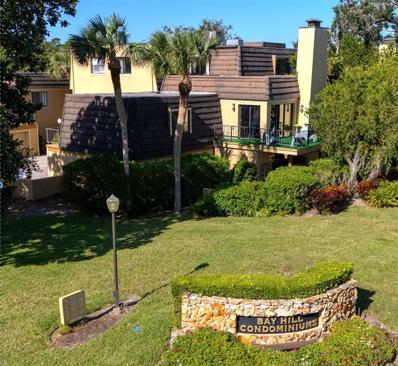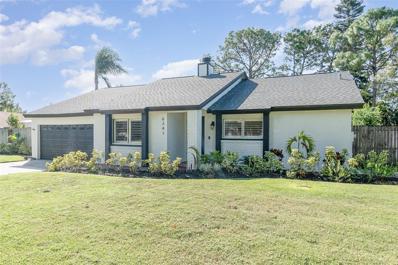Orlando FL Homes for Sale
$2,206,000
9102 S Bay Drive Orlando, FL 32819
- Type:
- Single Family
- Sq.Ft.:
- 5,096
- Status:
- Active
- Beds:
- 6
- Lot size:
- 0.48 Acres
- Year built:
- 1986
- Baths:
- 7.00
- MLS#:
- O6257425
- Subdivision:
- South Bay Sec 02
ADDITIONAL INFORMATION
Welcome to your dream home in the highly sought-after South Bay area! This absolutely stunning property is ready for its new owners, offering almost half an acre of prime, beautifully landscaped land with quick access to everything you need in this ideal location. The home?s captivating circular driveway provides ample parking outside the oversized two-car garage. Nestled along a peaceful, tree-lined walking path, you'll enjoy nature views right from your private backyard.Step through the grand double doors and be welcomed by elegant marble tile leading to a brand-new, eat-in kitchen. Designed with high-end specialty granite and abundant cabinetry, this kitchen is spacious with lots of lighting. A versatile flex space on the main floor serves as a potential theater room or additional bedroom, complete with direct access to the pool deck and a private bathroom?perfect for entertaining or family gatherings.Each room offers something special, from the formal dining area for entertaining to a cozy library or family room filled with charm. Large windows throughout the home frame views of the sparkling in-ground pool, inviting you outside for a refreshing swim.
- Type:
- Condo
- Sq.Ft.:
- 583
- Status:
- Active
- Beds:
- 2
- Lot size:
- 0.01 Acres
- Year built:
- 1986
- Baths:
- 2.00
- MLS#:
- O6251537
- Subdivision:
- Enclave At Orlando Ph 02
ADDITIONAL INFORMATION
LOCATION, LOCATION, LOCATION! This FULLY FURNISHED 2-bedroom, 2-bathroom condo in Orlando offers unmatched convenience, located just MINUTES from International Drive and all the thrilling attractions, shopping, and dining the city has to offer. Step inside to an inviting OPEN floorplan that maximizes both space and style. The kitchen boasts granite countertops, a blue tile backsplash, a cooktop, microwave, and stainless steel appliances. The kitchen flows seamlessly into the living room, where dual sliding glass doors lead out to a cozy balcony with a scenic view of the sparkling pool—perfect for morning coffee or evening relaxation. The primary bedroom offers privacy with its ensuite bathroom, featuring elegant marble-look tile flooring, dual vanity sinks, and a stand-up shower. The second bedroom is designed for versatility, furnished with a bunk bed setup, a stylish barn door closet, and its own ensuite bathroom with marble-look tile and a stand-up shower. Zoned for short-term rental, you have the flexibility to capitalize on rental opportunities through platforms like Airbnb and VRBO - this unit is a lucrative TURN-KEY investment, ready for you to start earning right away! The Enclave Suites, where this gem is nestles, takes luxury to the next level with THREE POOLS (two outdoor and one indoor, heated), THREE HOT TUBS, and a kiddie pool. Enjoy an array of community amenities, including a tennis court, playground, conference room, two ballrooms, a restaurant with both indoor and outdoor seating, fitness center, and on-site laundry for ultimate convenience. Whether you opt for the hassle-free onsite management or choose to be your own landlord, the 24-hour front desk ensures seamless guest check-in. Make the most of this unique opportunity to own your own piece of Orlando, just minutes away from Universal Studios, Sea World, the Convention Center, Premium Outlets, diverse dining options, and The Mall at Millenia. With easy access to Walt Disney World Parks, the Orlando International Airport, shopping, dining, and a short drive to Florida beaches, this location is a gateway to all that Orlando has to offer. Don't miss out on the chance to own an incredible vacation home that combines the best of relaxation, investment potential, and proximity to Orlando's top attractions - schedule your tour today!
- Type:
- Single Family
- Sq.Ft.:
- 2,916
- Status:
- Active
- Beds:
- 4
- Lot size:
- 0.26 Acres
- Year built:
- 2018
- Baths:
- 3.00
- MLS#:
- O6257466
- Subdivision:
- Reserve/phillips Cove
ADDITIONAL INFORMATION
Welcome to your upgraded dream home in this beautiful and secure Gated Community with only 34 houses located in the prime Doctor Phillips AREA! This spacious 4-bedroom, 3-bathroom home with a 3-car garage offers an IMPRESSIVE LIST OF UPGRADES that truly set it apart. Step into the GOURMET KITCHEN, fully equipped with high-end appliances, a pot filler, and an oversized fridge. Throughout the home, you’ll find tile floors, and smart home features such as a central alarm system by Strada Security (without cameras) and automated sprinklers. Other exceptional upgrades include a central vacuum system with easy-access points, Aquasure water filtration system, an electronic front door lock, and a laundry room with laundry tub for your conveniece. The master bedroom features two spacious walk-in closets, adding ample storage for all your needs. This home is immaculate and exceptionally well-maintained. Outside, embrace the best of Florida living in your LARGE BACKYARD with a SCREENED-IN LANAI and SUMMER KITCHEN featuring the Char-Broil Platinum line with stainless steel cabinetry—perfect for hosting outdoor gatherings in style. Every detail has been thoughtfully designed, from enhanced lighting fixtures to energy-efficient windows and more. All this, and you’re just moments away from top-rated schools, Restaurant Row, shopping, and major Orlando attractions! Plus, there’s an amazing park right across the street—Shadow Bay Park, perfect for outdoor activities! Schedule a showing NOW!
- Type:
- Single Family
- Sq.Ft.:
- 2,883
- Status:
- Active
- Beds:
- 4
- Lot size:
- 0.59 Acres
- Year built:
- 1989
- Baths:
- 5.00
- MLS#:
- O6258044
- Subdivision:
- Torey Pines
ADDITIONAL INFORMATION
Expect to be impressed with this exceptional 4BR pool home with water view in the desirable Torey Pines community. Room for everyone and everything! The home’s lot is set back off a cul-de-sac, providing seclusion and privacy. It’s also elevated, giving you a spectacular view of the Torey Pines lake (no rear neighbors). Interior layout features formal living and dining rooms in front, a kitchen that’s open to family room in back, and 2/2 split bedroom plan. The entire common living space is open, bright and cheery, thanks to architectural design features such as vaulted ceilings, an abundance of picture windows and glass front French doors. Gourmet style kitchen has an abundance of raised panel cabinetry, attractive tile backsplash, breakfast bar, eat-in nook w/pool view and French door access to the lanai/pool. Spacious family room makes a great gathering space; another spot with French door access to the lanai/pool. There’s a hallway behind the kitchen leading to the primary suite in the back; the bedroom is large enough for a sitting area or private desk and has direct access to the pool deck. You’ll love the unique split bath layout separated by a HUGE walk-in closet. The secondary bedroom off the hallway here has its own ensuite bath; ideal for a guest. Remaining bedrooms are off the hallway adjacent to the family room, separated by bath space designed with numerous doors giving you the ability to create full bath or half bath space – genius! All secondary bedrooms are generous in size and could accommodate the addition of desks – perfect for those working from or studying at home. You’ll also appreciate having an oversized 3 car garage – suitable for extra storage or larger vehicles. One big reason you’ll want to own this home is all that you have out back. Pristine pool and spa under screen enclosure with covered and open patio space, all overlooking the lake. The covered lanai includes a summer kitchen with sink, grill, and mini-fridge, and there’s convenient half bath access. It’s a luxurious and relaxing space to enjoy fun in the sun. Overall great location – you are in a good school district and close to essential shopping and dining venues (about 3 minutes to your Publix and less than 10 minutes to the Dr. Phillips Marketplace/Sand Lake Rd. retail shops.) This home SHINES, both inside and out. Come see all that it has to offer.
$1,995,000
8704 Crestgate Circle Orlando, FL 32819
- Type:
- Single Family
- Sq.Ft.:
- 4,947
- Status:
- Active
- Beds:
- 5
- Lot size:
- 0.34 Acres
- Year built:
- 1999
- Baths:
- 5.00
- MLS#:
- O6253334
- Subdivision:
- Palm Lake
ADDITIONAL INFORMATION
Prepare to be amazed by this exquisitely renovated estate, nestled in the exclusive Palm Lake gated community, which boasts just 39 luxury residences in the coveted Dr. Phillips area. This “move-in ready” 5-bedroom, 5.5-bath pool home with a spacious bonus room offers an unparalleled living experience that is sure to impress. Meticulously updated by the original owners, this home blends timeless elegance with Calabasas-inspired decor, creating a charming and welcoming atmosphere. From the moment you arrive, the stunning curb appeal, lush landscaping, and meticulously paved entrance will captivate you. Step into the grand foyer, where luxe flooring and a designer chandelier set the tone for the entire home. The open layout seamlessly guides you through to the formal living room, which boasts unobstructed views of the sparkling pool. A private home office and generously sized dining room, both featuring exquisite chandeliers, present ideal spaces for work and entertaining. The gourmet kitchen is a chef's dream, featuring top-of-the-line KitchenAid appliances, including a double convection oven, induction cooktop, and ice maker—perfect for preparing meals for family and friends. The adjoining family room is bathed in natural light, thanks to large transom windows that flood the space with warmth and charm. The master suite, conveniently located on the first floor for added privacy, is a serene retreat. It includes dual closets and a luxurious spa-inspired bath, complete with an elegant chandelier, dual vanities, a walk-in shower, and a beautiful soaking tub. Upstairs, a cozy loft area leads to a large bonus room, pre-wired for the ultimate surround sound and projection system—perfect for movie nights or game days. The second floor also features four generously sized bedrooms and beautifully appointed bathrooms, offering ample space for family and guests. The outdoor living space is an entertainer's paradise, with a large, screen-enclosed, resort-style pool featuring a waterfall and an inviting sitting area. the home is equipped with a Nest thermostat system, Cat-5-E hardwired cable and access points, Ring Video Doorbell, security cameras, and a 2020 pool pump—ensuring both comfort and security. This home is truly a masterpiece of design and functionality, offering luxury living at its finest.
$549,500
7325 Burnway Drive Orlando, FL 32819
- Type:
- Single Family
- Sq.Ft.:
- 1,658
- Status:
- Active
- Beds:
- 3
- Lot size:
- 0.22 Acres
- Year built:
- 1982
- Baths:
- 2.00
- MLS#:
- O6256312
- Subdivision:
- Clubhouse Estates
ADDITIONAL INFORMATION
One or more photo(s) has been virtually staged. Recently renovated home in the Clubhouse Estates community of Dr. Phillips, with no HOA! This corner-lot property features a newer roof (replaced in 2021), a two-car garage converted into a playroom, and a large driveway with space for seven vehicles. The spacious master bedroom includes a large walk-in closet, while the split floor plan offers a family room with high ceilings and beams. Enjoy the newly renovated kitchen with quartz countertops and stainless steel appliances, along with luxury vinyl plank flooring throughout the home. The backyard is fully enclosed by a vinyl fence and includes a paved patio perfect for entertaining, complete with a granite-topped bar and fire pit. The luxurious master bathroom boasts a walk-in shower and granite-topped vanity with his-and-her sinks. The laundry room is equipped with newer Samsung front-loading washer and dryer, and the gas water heater was replaced in 2016. The home has been rewired with updated light fixtures, includes an ADT security system, and has an 8-zone sprinkler system. Conveniently located within short distance to the YMCA, Dr. Phillips Elementary, Southwest Middle School, and nearby shopping including Trader Joe’s, Whole Foods, and more. Don’t miss the chance to see this beautifully updated Dr. Phillips home—it won’t last long!
- Type:
- Condo
- Sq.Ft.:
- 591
- Status:
- Active
- Beds:
- 1
- Lot size:
- 0.15 Acres
- Year built:
- 1974
- Baths:
- 1.00
- MLS#:
- O6254768
- Subdivision:
- Windhover Condo
ADDITIONAL INFORMATION
Wonderful second floor end unit with tranquil water view. Adorable 1br/1ba condo in sought after Windhover. Unit upgraded and renovated. Laminate floors, tiled and screened patio with gorgeous view of water, custom closet, stainless steel appliances. Great community with many amenities: community pool, lighted tennis courts, tranquil walking trails. Minutes to Universal, Kirkman Road and I4. You cannot beat this location. One of the best units in all of Windhover. Schedule your appointment today!
- Type:
- Condo
- Sq.Ft.:
- 425
- Status:
- Active
- Beds:
- 1
- Lot size:
- 0.01 Acres
- Year built:
- 1986
- Baths:
- 1.00
- MLS#:
- O6251269
- Subdivision:
- Enclave At Orlando Ph 02
ADDITIONAL INFORMATION
Fantastic chance to own this fully furnished lakeview condo/hotel in an unbeatable Orlando location! This turnkey unit is ideally situated near International Drive, SeaWorld, Universal, and the convention center—making it an ideal vacation home or rental investment. Owners can manage rentals themselves or utilize the on-site rental program. The Enclave offers a range of amenities, including two outdoor pools, two hot tubs, lighted tennis courts, an indoor pool, a fitness center, and a playground. Opportunities like this are rare, so act quickly before it’s gone!
- Type:
- Condo
- Sq.Ft.:
- 1,298
- Status:
- Active
- Beds:
- 2
- Lot size:
- 0.12 Acres
- Year built:
- 1990
- Baths:
- 2.00
- MLS#:
- TB8318810
- Subdivision:
- Carriage Homes At Southampton
ADDITIONAL INFORMATION
Welcome to this beautifully renovated, ground-floor condo, offering the perfect blend of modern comfort and convenience. This spacious one-level unit features 2 bright and airy bedrooms and 2 pristine bathrooms, making it an ideal space for anyone seeking low-maintenance living in a desirable location. As you step inside, you’ll immediately notice the soaring high ceilings that create a sense of openness and airiness throughout. The open-concept floor plan is designed to maximize space and natural light, enhancing the overall feeling of spaciousness. Large windows allow for an abundance of sunlight to pour in, while the updated finishes throughout add a touch of modern elegance. The kitchen is fully updated with sleek countertops, stainless steel appliances, and ample cabinetry—perfect for both everyday meals and entertaining guests. The living and dining areas flow seamlessly, providing the perfect space to relax or entertain. The master suite is generously sized, with a walk-in closet and a private en-suite bath featuring modern finishes. The second bedroom is equally spacious, ideal for guests, a home office, or a personal retreat. The second full bathroom is also tastefully updated with contemporary fixtures. Additional highlights include beautiful flooring throughout, in-unit laundry, and a private outdoor patio space – perfect for enjoying your morning coffee or unwinding after a long day. Located in a well-maintained community with easy access to local shops, dining, parks, and public transportation, this condo offers a turnkey home in a prime location. Key Features: 2 spacious bedrooms and 2 full baths Recently renovated with modern finishes High ceilings throughout creating an airy, open atmosphere Ground-floor convenience with no stairs Updated kitchen with stainless steel appliances In-unit laundry Private patio space Prime location near shopping, dining, and parks Don’t miss the opportunity to make this move-in-ready condo your new home! Contact us for a showing today!
- Type:
- Single Family
- Sq.Ft.:
- 3,652
- Status:
- Active
- Beds:
- 5
- Lot size:
- 0.19 Acres
- Year built:
- 2005
- Baths:
- 5.00
- MLS#:
- O6255200
- Subdivision:
- Phillips Cove Condo
ADDITIONAL INFORMATION
MOVE-IN READY *** Less than 0.5 miles from Dr. Phillips Elementary and the Orange County library. *** Welcome to Your Dream Home in the Heart of Dr. Phillips! *** Nestled in the peaceful, gated community of Phillips Cove, this stunning two-story home offers the perfect blend of luxury, comfort, and privacy. With 5 spacious bedrooms and 4.5 bathrooms, this home provides ample space for both relaxation and entertainment. *** Key features of this home include a Formal Living Room, Formal Dining Room, Family Room, Gourmet Kitchen with Dinette, Butler’s Pantry, Laundry Room, and an upstairs Loft/Bonus Room—ideal for a playroom, home theater, or office. *** A standout feature is the rare opportunity to enjoy three Master Bedroom suites, perfect for multi-generational living or hosting guests in complete comfort. *** As you enter through the grand double doors, you are greeted by soaring vaulted ceilings, elegant chandeliers, and a striking traditional wooden staircase with chair-rail detailing. The Family Room is both spacious and inviting, featuring a recessed ceiling and triple sliding glass doors that open to the beautifully designed Lanai/Florida Room. *** The first floor boasts seamless laminate hardwood flooring that enhances the open and airy feel of the home. The Gourmet Kitchen is a true chef’s delight, with stainless steel appliances, granite countertops, a large center island, a spacious breakfast bar, pantry, and a cozy dinette area. The adjacent Butler’s Pantry with additional granite countertops, sink, and cabinetry provides extra storage and prep space. *** The ground-floor Master Suite is a peaceful retreat, offering privacy with double walk-in closets featuring custom shelving. Sliding glass doors lead to the Lanai, creating a seamless indoor-outdoor living experience. The en-suite Master Bath features a garden tub, a separate walk-in shower, dual vanities with double sinks, and granite countertops. A second bedroom suite on the main floor also includes a walk-in closet and private bath. *** Upstairs, you’ll find a versatile Loft/Bonus Room, perfect for a home theater, office, or playroom. Three additional well-sized bedrooms, each with spacious closets, complete the second floor. Large windows throughout the home invite an abundance of natural light, creating a bright and welcoming atmosphere. *** Step outside to the screened-in Lanai/Florida Room, featuring brick-stone flooring, mature landscaping, and complete privacy with a fenced-in backyard. There’s plenty of space to add a pool or outdoor living area, making this the ultimate entertainer’s paradise. *** Phillips Cove is a quaint, gated community of just 32 homes, offering a tranquil walking path and a prime location near top shopping destinations, including Trader Joe’s, Publix, and Restaurant Row. The YMCA and highly rated schools are also just minutes away, adding to the home’s convenience and appeal. *** This home is move-in ready for a new family to enjoy. With its exceptional location, upgraded features, and serene setting, it won’t last long. Don’t miss your chance to make this beautiful property your own—schedule a viewing today!
- Type:
- Condo
- Sq.Ft.:
- 1,808
- Status:
- Active
- Beds:
- 3
- Lot size:
- 0.12 Acres
- Year built:
- 1999
- Baths:
- 2.00
- MLS#:
- O6245694
- Subdivision:
- Phillips Bay Condo Ph 02 Or 5723/2465
ADDITIONAL INFORMATION
***HOLIDAY WISH COME TRUE! *** MAKE THIS HOLIDAY SEASON ONE TO REMEMBER! *** WE'RE GRANTING WISHES WITH AN UNBELIEVABLE PRICE REDUCTION ON 7521 Bay Port Rd #12. A stunning 3-bedroom, 2-bathroom condominium nestled in the heart of Dr. Phillips. This exceptional residence offers the perfect blend of style, comfort, and convenience, boasting 1,808 square feet of meticulously designed living space. This luxurious condo features a private 1-car garage with direct access. Discover a bright, open-concept living area with new flooring, with modern kitchen and dining space, spacious bedrooms, natural light, and ample storage. Unwind on your private balcony with serene views or relax in the resort-style pool, fitness center, or tranquil courtyard.Enjoy resort-style living with access to a community pool, clubhouse, and fitness facility, all within a secure gated community with a maintenance-free lifestyle. Experience unbeatable convenience with top-rated restaurants, shopping, schools, and amenities just steps away. Orlando's iconic attractions, including Disney World, Universal Studios, Volcano Bay, Epic, SeaWorld, and the YMCA, are only a short drive away. Located in the heart of Orlando, this condo offers prime access to major highways (I-4 and 528) and is minutes from top attractions. Walking distance to shopping, dining, and entertainment, and surrounded by top-rated schools and medical facilities, this property has it all. Contact us today to schedule a viewing and make this incredible property yours! Don't miss this chance to own your dream home at an unbeatable price. ACT NOW before it's too late!
$1,850,000
9120 S Bay Drive Orlando, FL 32819
- Type:
- Single Family
- Sq.Ft.:
- 4,519
- Status:
- Active
- Beds:
- 5
- Lot size:
- 0.44 Acres
- Year built:
- 1994
- Baths:
- 5.00
- MLS#:
- S5113895
- Subdivision:
- South Bay Sec 02
ADDITIONAL INFORMATION
Experience luxury living in this stunning single-family residence nestled in the heart of desirable Orlando’ s Dr. Phillips area. This single story home boasts a generous 4,519 sq. ft. under AC of high-end lifestyle, perfectly tailored for discerning families seeking both elegance, luxury, design and comfort. With five spacious bedrooms and 4 1/2 well-appointed bathrooms, the home includes a state of the art open kitchen with quartz counters, oversized cabinets and a center island , a spacious foyer , a formal dinning room and living room with vaulted ceilings , a office/ study room , a large family room and an oversized bonus/game room with access to the pool area . The primary master suite is spacious w/ vaulted ceilings and crown moldings , two walk-in closets and direct access to the pool . An exquisite master bathroom a large glass shower w/ two shower heads & dual quartz vanities and a luxurious bathtub . The open floor plan seamlessly connects the living areas with sleek porcelain flooring, fostering an environment of warmth and sophistication with ample space for family life and entertaining. All bedrooms are highlighted by rich hardwood floors. Full Bathrooms feature quartz vanities, glass showers with porcelain throughout. Culinary enthusiasts will revel in the gourmet kitchen, featuring state-of-the-art stainless steel appliances and an inviting atmosphere that makes meal preparation a delight. French doors as well as large glass sliding doors open up to reveal an outdoor oasis, complete with a sparkling pool, an outdoor kitchen, and a gorgeous view and direct access to the a peaceful nature path and mature trees that sets the stage for memorable gatherings under the Florida sun. Additional luxuries include a cozy fireplace, creating the perfect ambiance for relaxing evenings. A three-car garage and expansive paved driveway with plenty of parking space for guests . Only at walking distance to the renowned Arnold Palmer's Bay Hill Club & Lodge, home of many world famous Golf tournaments , this property on an almost 1/2 acre lot is in a prime location that ensures privacy and tranquility, while still only a few minutes away to major roads and highways and to all the fantastic amenities that the Dr. Phillips area has .
- Type:
- Condo
- Sq.Ft.:
- 578
- Status:
- Active
- Beds:
- 2
- Lot size:
- 0.01 Acres
- Year built:
- 1986
- Baths:
- 2.00
- MLS#:
- O6253996
- Subdivision:
- Enclave At Orlando Ph 02
ADDITIONAL INFORMATION
**INVESTORS** You can MANAGE YOUR OWN Airbnb or use the community on site manager** The condo has been stylishly updated and has all of the furnishings a guest would need including cable and internet! This unit has a unique floorplan with a private hallway inside. It's a great spot for suitcases, shopping bags, gifts to take home, etc. The condo has a sofa bed so it can sleep up to seven guests. The community is centrally located for easy access to Disney and Universal Studios. It's located off of International Drive for all of your dining and shopping needs and lots of entertainment venues. The condo is located on the 6th floor of an 8 story tower. Your guests will have a view of the pond and beautiful lights at night of the local venues. The Enclave has two outdoor pools, one indoor pool, lighted tennis courts, fitness room, game room, playground and a breakfast/lunch cafe.
- Type:
- Condo
- Sq.Ft.:
- 1,139
- Status:
- Active
- Beds:
- 2
- Lot size:
- 0.15 Acres
- Year built:
- 1974
- Baths:
- 2.00
- MLS#:
- O6251407
- Subdivision:
- Windhover Condo
ADDITIONAL INFORMATION
Welcome to this stylish 2-bedroom, 2-bathroom condo, ideally situated just minutes from Universal Studios! Featuring durable ceramic floors throughout, this bright and airy unit offers a low-maintenance lifestyle with all appliances included, making move-in a breeze. The open-concept layout connects the living, dining, and kitchen areas, perfect for entertaining or relaxing. Enjoy the convenience of nearby shopping centers, dining options, and easy access to major highways, placing you just a short drive from everythin. Whether a theme park enthusiast or seeking a central location, this condo has it all!
- Type:
- Single Family
- Sq.Ft.:
- 1,050
- Status:
- Active
- Beds:
- 3
- Lot size:
- 0.24 Acres
- Year built:
- 1971
- Baths:
- 2.00
- MLS#:
- R4908428
- Subdivision:
- Lake Cane Hills Add 01
ADDITIONAL INFORMATION
Location, Location, Location close to all the attraction. Come and see this beautiful property centrally located. capitalize on the wealth of attractions and amenities this prime location has to close to you. Act now and make this remarkable property yours today!
- Type:
- Condo
- Sq.Ft.:
- 542
- Status:
- Active
- Beds:
- 1
- Lot size:
- 0.01 Acres
- Year built:
- 1999
- Baths:
- 1.00
- MLS#:
- TB8312743
- Subdivision:
- 7601 Condominium
ADDITIONAL INFORMATION
Welcome to StaySky Suites, your private resort in the heart of Florida's entertainment capital, Orlando! Here's your opportunity to own this fully furnished condo-hotel unit, located in very center of the tourist corridor near I-Drive and close to major attractions like Volcano Bay, Universal Studios, and The Eye at Icon Park. With professional on-site management, this property is ideal for vacationing with loved ones and enjoying all that the area offers, while also producing rental income. It's the best of both worlds! Allow this 1 bed 1 bathroom unit to pay for your future vacations. Conveniently located on the 1st floor, the unit includes a full kitchen with cooktop, refrigerator, and dishwasher. Enjoy the vast amenities such as the pool, jacuzzi, basketball court, outdoor grill area, on-site laundry, arcade and gym. There is something for everyone and every age group right on property. Walking distance to casual and fine dining eateries, shopping, and various attractions. Reasonable HOA fees include basic cable, WiFi, water, electricity, on-site manager, community pool, maintenance of exterior and general interior cleaning. Enjoy the resort-lifestyle with the convenience of condo ownership.
- Type:
- Townhouse
- Sq.Ft.:
- 1,746
- Status:
- Active
- Beds:
- 3
- Lot size:
- 0.02 Acres
- Year built:
- 2006
- Baths:
- 4.00
- MLS#:
- O6251901
- Subdivision:
- Vista Cay Resort
ADDITIONAL INFORMATION
Welcome to Premier Vista Cay at Harbour Square! This hidden gem is one of the few communities in Orange County that allows for short-term rental such as Airbnb, long-term rentals, as well as owner occupancy. This highly successful vacation rental community has an unbeatable location next to the Orange County Convention Center and directly across the new Universal Epic Universe Theme Park!! scheduled to open in 2025! The community has three beautiful resort style heated pools with bars and hot tubs! The gated resort is centrally located within a short distance of restaurants, bars, Publix supermarket, Walgreens, Top Golf, Andretti, the famous International Drive, the Orlando International Airport (MCO) and much more! Vista Cay also offers on-site security, and there is a 2-mile trail around the lake for your enjoyment just next to this luxury resort. The HOA fees include exterior maintenance and pest control, Internet, cable, and valet trash!! This community also has a fitness center, game room for entertainment, playground, a multi-use sports court, BBQ grills, electric vehicles charging stations and more! Approximately 3 miles from SeaWorld Orlando and Aquatica Water Park! Less than 5 miles from Universal Orlando Theme Park, Approximately 11 miles from The Orlando International Airport, adjacent to the Orange County Convention Center, and a short drive from Disney Theme Parks and the newly O-Town West area! Come see for yourself!
- Type:
- Single Family
- Sq.Ft.:
- 2,361
- Status:
- Active
- Beds:
- 4
- Lot size:
- 0.38 Acres
- Year built:
- 1987
- Baths:
- 3.00
- MLS#:
- O6251504
- Subdivision:
- Orange Tree Country Club Unit 05
ADDITIONAL INFORMATION
This beautifully remodeled 4-bedroom, 3-bathroom oasis is nestled in the sought-after gated golf community of Orange Tree. With a brand new roof and freshly painted exterior, this home exudes curb appeal and modern charm. Step inside to discover a brand new kitchen featuring sleek stainless steel appliances, elegant quartz countertops, and custom shaker cabinets—perfect for the culinary enthusiast. The spacious master suite boasts a luxurious, completely renovated bathroom with a huge walk-in shower, exquisite tile work, a double vanity, and a stylish freestanding tub for ultimate relaxation. Additional highlights include a convenient 3-car garage, an indoor laundry room, and a pantry for all your storage needs. Enjoy the Florida lifestyle with a huge covered patio and a beautiful screened-in pool area, perfect for entertaining or simply unwinding after a long day. Situated on a corner lot, this home offers a spacious fenced-in backyard, providing plenty of privacy and space for outdoor activities. Plus, you’ll be just minutes away from Universal Theme Parks, Disney, SeaWorld, Restaurant Row, and the Millenia Mall. With easy access to the airport and downtown, you’ll love the convenience of this prime location. Don’t miss out on this exceptional opportunity to come see all that living in Orange Tree has to offer.
- Type:
- Townhouse
- Sq.Ft.:
- 1,746
- Status:
- Active
- Beds:
- 3
- Lot size:
- 0.02 Acres
- Year built:
- 2006
- Baths:
- 4.00
- MLS#:
- R4908422
- Subdivision:
- Bayshore/vista Cay Ph 01
ADDITIONAL INFORMATION
Welcome to the epitome of resort-style living at Vista Cay! Here, you can indulge in luxurious amenities without compromising on location. Whether you choose to make this your permanent residence, a vacation home, or a high-performing Airbnb, the location is unparalleled. Situated between International Drive and Universal Blvd, Vista Cay is directly across from the Orange County Convention Center and just down the street from Rosen's Shingle Creek Resort. It's also conveniently close to all major theme parks and directly opposite Universal's new Epic Universe. Additionally, local schools and businesses, such as UCF's School of Hospitality and Lockheed Martin, are nearby. The area around Vista Cay is part of the Orlando metropolitan area. Vista Cay is approximately 5 miles from Universal Studios, 3 miles from SeaWorld, and 12 miles from Disney World. There are numerous shopping centers and dining options within a 5-minute drive, including the popular International Drive outlets. The area is home to several educational institutions and major employers, including UCF’s School of Hospitality and Lockheed Martin. Vista Cay offers an abundance of shopping options and a wealth of amenities within its gated community, including a resort-style pool, clubhouse, basketball courts, and more. This three-story townhome features numerous upgrades and is ideally located within the resort. It boasts three master bedrooms, each providing privacy, with the ground floor bedroom offering a separate entrance. The kitchen is equipped with stunning granite countertops, a granite sink, and upgraded cabinetry. The owner's suite includes a beautifully tiled glass shower and upgraded countertops and cabinetry. Come and explore your future vacation oasis today!
- Type:
- Condo
- Sq.Ft.:
- 1,150
- Status:
- Active
- Beds:
- 2
- Lot size:
- 0.14 Acres
- Year built:
- 1974
- Baths:
- 2.00
- MLS#:
- O6251203
- Subdivision:
- Windhover Condo
ADDITIONAL INFORMATION
One or more photo(s) has been virtually staged. Located in a tranquil neighborhood just minutes away from downtown Orlando and strategically centered near all major theme parks, this unit is a gem. The spacious and bright living room welcomes you with a large window that bathes the space in natural light. The BRAND-NEW kitchen, equipped with a great bar top space, is ideal for entertaining guests. The master bedroom boasts a NEW private bathroom and a walk-in closet, ensuring comfort and convenience. The second bedroom and guest bathroom, also NEWLY redone, generously sized, can serve as a guest bedroom, home office, or playroom according to your needs. Step onto the screened patio and enjoy stunning views of mature trees and water—a perfect retreat after a day of work or play. A BRAND NEW washer and dryer occupy it’s own space with ample storge and new tile floors. Community amenities, including a pool and tennis court, add to the appeal of this property. Whether you're looking for a starter home or a smart investment with fantastic income potential, this unit is move-in ready and waiting for you. Act now and turn this condo into a lucrative venture or your private residence in the vibrant Orlando real estate market!
- Type:
- Condo
- Sq.Ft.:
- 1,146
- Status:
- Active
- Beds:
- 3
- Lot size:
- 0.08 Acres
- Year built:
- 1974
- Baths:
- 2.00
- MLS#:
- O6249852
- Subdivision:
- Windhover Condo
ADDITIONAL INFORMATION
Amazing opportunity to own a beautiful 3 bedroom, 2 bathroom condo in Windhover. The community offers plenty of green spaces with mature native trees. Recently updated clubhouse and pool, tennis courts, and a walking path around the multiple ponds which has illuminated fountains. The location is convenient to major highways, restaurants, shopping, Universal Studios, Theme parks and Valencia College. The Windhover HOA covers roofs, outside pest control, lawn, pool, tennis courts, and water. This is a must see!
- Type:
- Condo
- Sq.Ft.:
- 1,848
- Status:
- Active
- Beds:
- 3
- Lot size:
- 0.21 Acres
- Year built:
- 1971
- Baths:
- 3.00
- MLS#:
- S5114191
- Subdivision:
- Bay Hill Apts
ADDITIONAL INFORMATION
Stunning modern“completely updated” 3 bedrooms and 3 Bathrooms located only FEW STEPS FROM the FAMOUS BAY HILL GOLF CLUB….The newly renovated kitchen stands as the heart of the home, featuring a sizable island complemented by a generous breakfast bar, all outfitted with top of the line stainless-steel appliances. Each of its bedrooms has its own bathroom and spacious closets. The unit also has a private garage, offering secure parking and additional storage space. Situated within a coveted location, residents enjoy access to top-rated schools, renowned dining destinations. With close proximity to major attractions, shopping centers, and the international airport. This condo IS NOT ONLY ready to move in but also has everything you have been dreaming for, Lake Butler Chain marina WHERE YOU CAN HAVE YOUR BOAT AND ACCESS TO THE BEST LAKES and ITS INCREDIBLE LOCATION JUST across street from the famous Bay Hill Golf Club which offers to its members one of the best Golf courses, tennis courts, pickle ball courts, bar and restaurant. Since 1979, each spring, THE ARNOLD PALMER INVITATIONAL has taken place ACROSS THIS CONDO, you can see it from its balcony….being this one of the biggest events for golf fans from all around the world.
- Type:
- Single Family
- Sq.Ft.:
- 1,659
- Status:
- Active
- Beds:
- 3
- Lot size:
- 0.26 Acres
- Year built:
- 1982
- Baths:
- 2.00
- MLS#:
- O6249242
- Subdivision:
- Orange Bay
ADDITIONAL INFORMATION
Wow! What a find - gorgeous single story pool home, in the heart of Dr. Phillips!! It is amazing how you can be right in the center of everything -the home is just around the corner from Sand Lake Road also known as Restaurant Row with its dozens of restaurants and shops- yet you feel so relaxed and away from it all in your huge, peaceful backyard. You will be close to Universal Studios, the popular YMCA and so many other things special about Orlando like Walt Disney World, International Drive and all it has to offer, and the list just goes on and on! About the home: It has a large salt water pool with LED multi color pool lights and wonderful large fenced in back yard perfect for backyard get togethers, it has beautiful new exterior paint, plantation shutters, new electrical panel upgrade that can accommodate EV Charging, new hybrid water heater, roof 2016, new light fixtures, new ceiling fans, new gutters, freshly painted interior, new spray insulation, double fireplace, new dishwasher, new stove (just 6 months old), plus a great pool side area in the back yard that could make for a wonderful hang out space to watch the game ( it has power), extensive outdoor landscaping improvements and so much more! This home is a must see! Call to schedule your showing of this wonderfully cared for home in such a popular area!
- Type:
- Single Family
- Sq.Ft.:
- 1,976
- Status:
- Active
- Beds:
- 4
- Lot size:
- 0.24 Acres
- Year built:
- 1959
- Baths:
- 2.00
- MLS#:
- O6246816
- Subdivision:
- Lake Cane Hills Add 01
ADDITIONAL INFORMATION
Welcome to 5709 Ridgeway Dr, Orlando, FL 32819. This beautiful 4-bedroom, 2-bathroom single-family home, built in 1959, offers over 2,200 square feet of living space and sits on a generous 0.24-acre lot in the sought-after Lake Cane Hills neighborhood. The home boasts a modernized interior with contemporary finishes while retaining its original mid-century appeal. Upon entering, you’ll be greeted by an expansive living room that seamlessly flows into the dining room and the fully updated kitchen. The kitchen is equipped with stainless steel appliances, granite countertops, and sleek white cabinetry, making it perfect for both everyday cooking and entertaining. Adjacent to the kitchen is a cozy family room complete with a fireplace, ideal for gathering with loved ones during cooler Florida evenings. The home features a split floor plan, providing privacy for the primary bedroom, which includes an en-suite bathroom and a built-in closet. Three additional spacious bedrooms offer flexibility for family, guests,
$650,000
7126 Regina Way Orlando, FL 32819
- Type:
- Townhouse
- Sq.Ft.:
- 2,357
- Status:
- Active
- Beds:
- 3
- Lot size:
- 0.08 Acres
- Year built:
- 2006
- Baths:
- 3.00
- MLS#:
- TB8312299
- Subdivision:
- Toscana
ADDITIONAL INFORMATION
One or more photo(s) has been virtually staged. **Welcome to Your Dream Home in Toscana!** Discover the perfect blend of comfort and modern elegance in this stunning end-unit townhome located in the highly desirable Toscana community of Orlando's vibrant Doctor Phillips area. This beautifully updated residence boasts a plethora of recent upgrades, ensuring a move-in ready experience for you and your family! Step through the brand-new fiberglass front door, complete with stylish hardware and a smart lock, and be greeted by the inviting ambiance of the spacious living area adorned with new LVP flooring and baseboards. The heart of the home, the fully remodeled kitchen, features stainless steel appliances, custom pantry systems, and an eat-in area that flows seamlessly into the separate dining room—perfect for entertaining guests or enjoying family meals. Retreat to the luxurious downstairs master suite, where you'll find a serene en-suite bathroom featuring a free-standing soaking tub, a master bath remodel, and three generous closets, including a custom walk-in. The thoughtful design continues upstairs with a large loft area that can serve as an office, play area, or flex space, along with two additional bedrooms and ample storage throughout the home. Enjoy the convenience of modern technology with a Nest learning thermostat, Ring doorbell, and outdoor cameras, ensuring peace of mind. The new MyQ smart garage door system adds an extra layer of convenience to your daily routine, complemented by a keyless entry pad on the garage. Plus, the home is wired for fiber optic internet, making it perfect for remote work or streaming your favorite shows. Custom cellular shades adorn all windows throughout the home, providing light-filtering options in the main living areas and blackout styles in the bedrooms for ultimate comfort. The lower level features a remodeled laundry room with custom built-ins, while the conveniently located half bath has also been beautifully updated. Toscana offers fantastic community amenities, including resort-style features such as a sparkling pool, a well-equipped gym, and maintenance-free living. The HOA fee covers exterior paint and roof replacement, lawn care, landscaping, and even dog walking stations and paths. Recently, the HOA upgraded the landscaping in the backyard, enhancing the privacy in the outdoor space for your enjoyment. You'll be just moments away from top-rated schools, daycares, and the excitement of Universal, SeaWorld, and Disney. Indulge in the culinary delights of “Restaurant Row” on Sandlake Road, making this location truly unbeatable! With a two-car garage that has a keyless entry pad, high ceilings, and a total of nine closets (including walk-ins), this home is designed for both functionality and style. Don’t miss your chance to own this exceptional property in one of Orlando's most sought-after neighborhoods! **Schedule your private showing today and step into your new lifestyle!**

Orlando Real Estate
The median home value in Orlando, FL is $369,400. This is higher than the county median home value of $369,000. The national median home value is $338,100. The average price of homes sold in Orlando, FL is $369,400. Approximately 31.92% of Orlando homes are owned, compared to 51.7% rented, while 16.38% are vacant. Orlando real estate listings include condos, townhomes, and single family homes for sale. Commercial properties are also available. If you see a property you’re interested in, contact a Orlando real estate agent to arrange a tour today!
Orlando, Florida 32819 has a population of 302,968. Orlando 32819 is less family-centric than the surrounding county with 30.39% of the households containing married families with children. The county average for households married with children is 31.51%.
The median household income in Orlando, Florida 32819 is $58,968. The median household income for the surrounding county is $65,784 compared to the national median of $69,021. The median age of people living in Orlando 32819 is 34.4 years.
Orlando Weather
The average high temperature in July is 92 degrees, with an average low temperature in January of 48.7 degrees. The average rainfall is approximately 52.1 inches per year, with 0 inches of snow per year.
