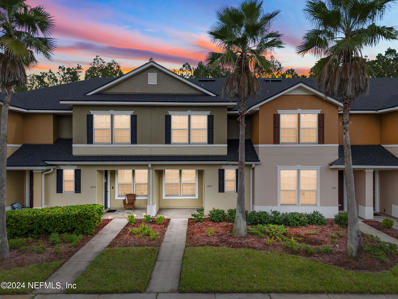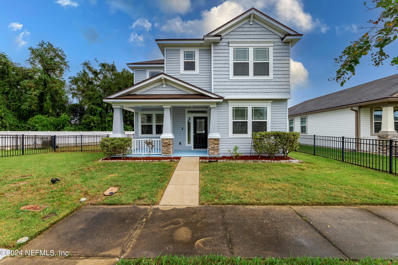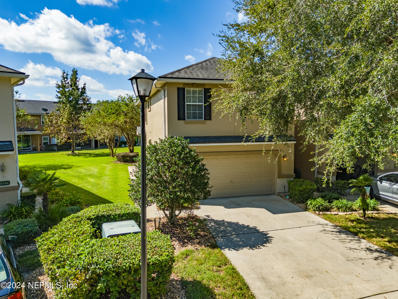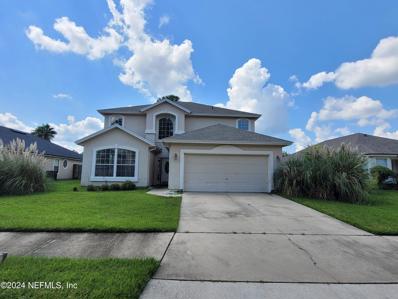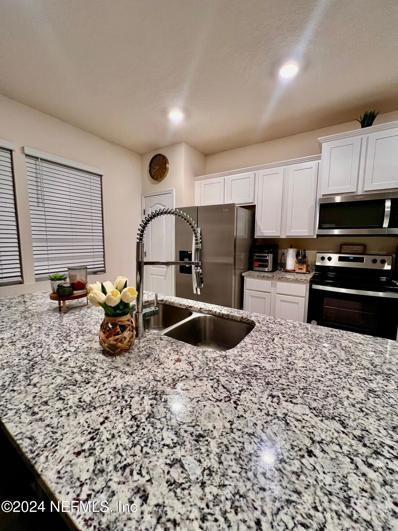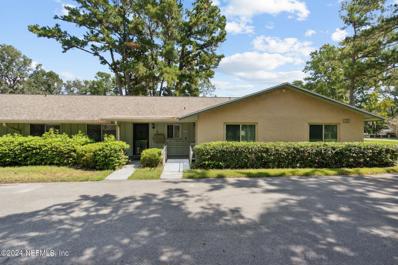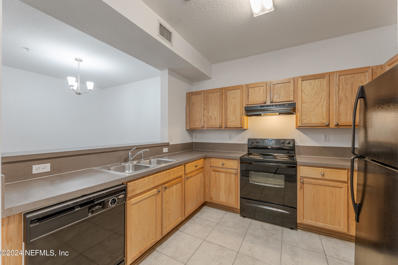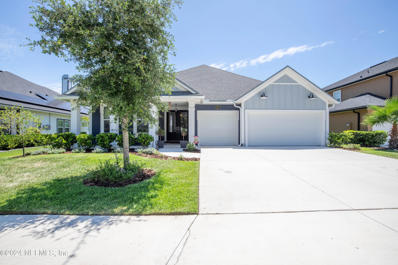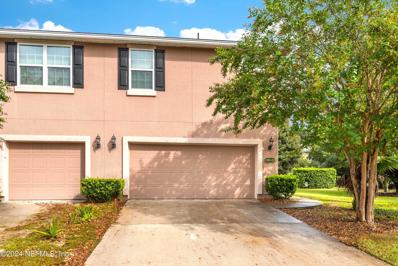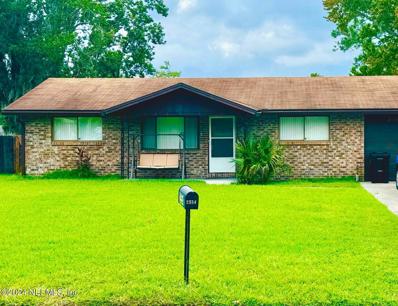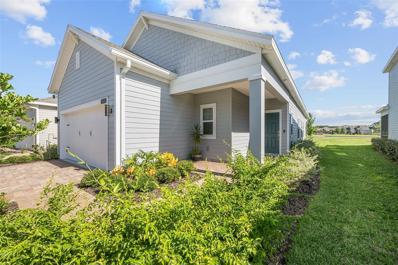Orange Park FL Homes for Sale
$1,600,000
1157 KINGS CV Orange Park, FL 32073
- Type:
- Other
- Sq.Ft.:
- 3,285
- Status:
- Active
- Beds:
- 4
- Lot size:
- 0.52 Acres
- Year built:
- 2005
- Baths:
- 4.00
- MLS#:
- 244701
- Subdivision:
- Lake Villas
ADDITIONAL INFORMATION
This stunning Kings Cove estate offers luxury living and endless potential. Set on nearly an acre with no HOA or CDD fees, the property includes a beautiful main residence and two spacious duplexes. Enjoy private boat ramp access to Doctors Lake and the St. Johns River. The main residence features four bedrooms, a gourmet kitchen, resort-style outdoor spaces, and a Florida sunroom with a cozy fireplace. Modern amenities include smart home technology, hardwood floors, surround sound, and a whole-home generator. The ownerâ??s suite offers a spa-like bath, walk-around shower, and walk-in closets. A new roof will be installed before closing. The duplexes, each with four bedrooms, A/C units, and central HVAC systems. Perfect for a multi-generational family compound or expanding your portfolio, this estate provides flexibility and value. Located in Orange Park, near highly-rated schools, this is your chance to experience the best of Florida living. Schedule your private tour today!
Open House:
Saturday, 12/21 11:00-5:00PM
- Type:
- Single Family
- Sq.Ft.:
- n/a
- Status:
- Active
- Beds:
- 4
- Lot size:
- 0.14 Acres
- Year built:
- 2024
- Baths:
- 2.00
- MLS#:
- 2050016
- Subdivision:
- Sugar Leaf Farms
ADDITIONAL INFORMATION
Newly built home. The ranch-style Ruby plan was designed for entertaining, offering a generous great room, an open dining room and a comfortable covered patio. You'll also appreciate an inviting kitchen with a center island and walk-in pantry, and four relaxing bedrooms, including an primary suite with a private bath and immense walk-in closet. A second bath, convenient laundry room and 2-car garage complete this beautiful Seasons™ Collection home.* SAMPLE PHOTOS Actual homes as constructed may not contain the features and layouts depicted and may vary from image(s).
Open House:
Saturday, 12/21 11:00-5:00PM
- Type:
- Single Family
- Sq.Ft.:
- n/a
- Status:
- Active
- Beds:
- 4
- Lot size:
- 0.14 Acres
- Year built:
- 2024
- Baths:
- 3.00
- MLS#:
- 2050000
- Subdivision:
- Sugar Leaf Farms
ADDITIONAL INFORMATION
Newly built home. Main-floor highlights of the thoughtfully designed Elderberry plan include a secondary bedroom downstairs, a well-appointed kitchen boasting a walk-in pantry and a center island, an open dining area and a spacious great room. A lavish primary suite showcases a generous walk-in closet and a private bath with double sinks. Upstairs, discover an airy loft, a storage area and two secondary bedrooms with walk-in closets and a shared bathroom. A convenient laundry and a 2-car garage. *SAMPLE PHOTOS Actual homes as constructed may not contain the features and layouts depicted and may vary from image(s).
Open House:
Saturday, 12/21 11:00-5:00PM
- Type:
- Single Family
- Sq.Ft.:
- n/a
- Status:
- Active
- Beds:
- 4
- Lot size:
- 0.14 Acres
- Year built:
- 2024
- Baths:
- 2.00
- MLS#:
- 2049955
- Subdivision:
- Sugar Leaf Farms
ADDITIONAL INFORMATION
Newly built home. The ranch-style Ruby plan was designed for entertaining, offering a generous great room, an open dining room and a comfortable covered patio. You'll also appreciate an inviting kitchen with a center island and walk-in pantry, and four relaxing bedrooms, including an primary suite with a private bath and immense walk-in closet. A second bath, convenient laundry room and 2-car garage complete this beautiful Seasons™ Collection home. * SAMPLE PHOTOS Actual homes as constructed may not contain the features and layouts depicted and may vary from image(s).
- Type:
- Condo
- Sq.Ft.:
- n/a
- Status:
- Active
- Beds:
- 3
- Lot size:
- 0.02 Acres
- Year built:
- 2008
- Baths:
- 3.00
- MLS#:
- 2049727
- Subdivision:
- Oakleaf Plantation
ADDITIONAL INFORMATION
Welcome to this cozy and well maintained move-in ready 3 bedroom, 2.5 bath townhouse with an open concept floor plan, spacious bedrooms, separate living and dining rooms and front and back entrances! Relax on your covered rear patio overlooking a nature preserve and enjoy all that Oakleaf has to offer including shopping, dining, entertainment, and amazing amenities: lap pool, kid splash park with water slide, basketball court, tennis courts, exercise room and more. Motivated Seller!!! Open House this Saturday November 2nd between 2:00pm and 5:00pm. See you there!
- Type:
- Single Family
- Sq.Ft.:
- n/a
- Status:
- Active
- Beds:
- 3
- Year built:
- 2014
- Baths:
- 3.00
- MLS#:
- 2049594
- Subdivision:
- Holly Parke
ADDITIONAL INFORMATION
Welcome to this beautiful two story modernized home offering three bedrooms and 2.5 bedrooms with an additional office/flex space. Enjoy family time with this open layout concept. Beautifully appointed kitchen with Quartz counters, all new cabinets including a built in wine rack. Luxury vinyl plank floors throughout the home including the gorgeous staircase. All baths have been renovated with new cabinetry and designer tile. Step outside the glass sliders to your fully fenced back yard. This home has it ALL!! Don't miss the opportunity to call this home! Schedule your showing today!
- Type:
- Townhouse
- Sq.Ft.:
- n/a
- Status:
- Active
- Beds:
- 3
- Lot size:
- 0.11 Acres
- Year built:
- 2008
- Baths:
- 3.00
- MLS#:
- 2049572
- Subdivision:
- Briar Oaks Townhomes
ADDITIONAL INFORMATION
EXCEPTIONAL GATED COMMUNITY! This corner unit is ideally situated at the front of the complex, with additional community parking available nearby. Inside this unit you'll find a spacious residence graced with natural light. This home boasts 3 bedrooms, 2.5 bathrooms, a loft, a versatile flex room/office space, storage beneath the stairs, a screened patio, and a 2-car garage. This home also boasts stainless steel appliances, luxury vinyl plank flooring on the lower level, and new carpeting from the stairs to the upper bedrooms and loft. The entire residence, including the garage, has been recently painted.! You can also stay active and relax with resort-style amenities accessible via a scan card, featuring playgrounds, pickleball courts, swimming pools, tennis and basketball courts, a volleyball court, a soccer field, fitness facilities, and a walking track. This home is waiting on you and we can't wait to show it off to you!
- Type:
- Single Family
- Sq.Ft.:
- n/a
- Status:
- Active
- Beds:
- 4
- Lot size:
- 0.18 Acres
- Year built:
- 2003
- Baths:
- 3.00
- MLS#:
- 2049529
- Subdivision:
- Cutters Point
ADDITIONAL INFORMATION
Step into this beautifully updated residence nestled in the sought-after Clay County. Fresh, modern interior paint sets the stage for a warm and inviting atmosphere throughout. The spacious kitchen is a chef's delight, featuring brand-new stainless steel appliances that perfectly complement the sleek design. Enjoy peace of mind with a brand-new architectural shingle roof and two state-of-the-art HVAC systems, ensuring comfort year-round. Relax in the comfort of new carpet in all bedrooms, while elegant luxury vinyl plank flooring adds style and durability in the foyer, kitchen, dining area, hallway, and master bath. This home also boasts an attached two-car garage and an expansive backyard, perfect for outdoor gatherings and play. Don't miss the chance to make this stunning home yours—schedule a visit today!
- Type:
- Townhouse
- Sq.Ft.:
- n/a
- Status:
- Active
- Beds:
- 3
- Lot size:
- 0.06 Acres
- Year built:
- 2022
- Baths:
- 3.00
- MLS#:
- 2049441
- Subdivision:
- Towering Oaks
ADDITIONAL INFORMATION
Experience the perfect blend between comfort,convenience and value in this stunning corner townhome boasting a modern kitchen with granite countertops and stainless steel appliances. As an end-unit, it enjoys ample natural light, 3 bedrooms, and 2.5 baths. Nestled in a desirable neighborhood, it offers easy access to SR-23, US-17, and Orange Park Town Center, you're just minutes from top-rated schools, medical facilities, and scenic waterfront parks. Discover the ultimate lifestyle in Oakleaf Plantation, featuring exceptional amenities: - Sport fields and tennis, basketball courts - Multiple pools, clubhouses, and fitness centers - Jogging paths and kayaking access This tranquil yet connected community offers the ideal balance of relaxation and activity. Don't miss this incredible opportunity to own a piece of paradise in Florida. Schedule a showing today and make this pristine home yours!
- Type:
- Single Family
- Sq.Ft.:
- n/a
- Status:
- Active
- Beds:
- 3
- Lot size:
- 0.16 Acres
- Year built:
- 2005
- Baths:
- 2.00
- MLS#:
- 2049367
- Subdivision:
- Oakleaf Plantation
ADDITIONAL INFORMATION
Beautifully updated home in Oakleaf Plantation and walk/bike to amenities center! Bright and Sunny! Great floor plans with split bedrooms. Updated Kitchen and Baths. Dining room, Freshly Painted, Roof 1 year old, New HVAC, New Water heater, Clear WDO! Fenced yard.
- Type:
- Single Family
- Sq.Ft.:
- 2,558
- Status:
- Active
- Beds:
- 4
- Lot size:
- 0.25 Acres
- Year built:
- 2006
- Baths:
- 3.00
- MLS#:
- TB8307072
- Subdivision:
- Eagle Lndg/oakleaf Plantation
ADDITIONAL INFORMATION
‘tis the season to get exactly what you’ve been wishing for a beautiful home that you can customize. What’s that you say you don’t like the paint OK, we’ll change it. You really wanted a blinged out Barney theme bathroom. You also say that you need help buying your rate down or some assistance in closing costs that can be done. All you need to do is ask. The owners are open to creatively making your holiday season, better. They understand that buying a home can be an incredibly joyful and simultaneously stressful experience so let us assist you in the process. You wanna buy a home they wanna sell a home let’s just get it done. Now, with all that said. Just what everyone wants on a golf course... a HOME in one. Don't bother looking at the rest you already found the best! This pristine home sits comfortable looking towards the second hole on the course without being bombarded with those stray shots from the driver. ALSO did you see all the AMENITIES... I'm tired just looking at all the stuff to do here. I hope you like guests because you're probably going to get a lot of them. Once the fun at the clubhouse WATERPARK and putting greens are done head on back to your quiet retreat that has a enormous backyard that has a calming view of nature that overlooks the pond facing the green. Once you walk inside you have all the comforts of home you could want. A big kitchen with an OPEN floorplan perfect for all those guest we just spoke about a minute ago. All NEW STAINLESS-STEEL Appliances in the home and NEW flooring throughout as well. This home has plenty of bathroom space for everyone as well with 3 full bathrooms to choose from. All the bedrooms are a good size so nobody has to fight for the big room in the house. The house has tons of character in literally every corner. This home by no means feels cookie cutter because even the BIG 2 CAR GARAGE has character with its own 2 separate doors to choose from. Come and try to make this home your own and see how heavenly you feel once you walk through the doors. Owners willing to pay for some of BUYER'S CLOSING COST assistance also so what's to fear but fear itself. Call to schedule your walkthrough today and seller is willing to contribute towards buyer's closing costs.
- Type:
- Condo
- Sq.Ft.:
- n/a
- Status:
- Active
- Beds:
- 3
- Year built:
- 1974
- Baths:
- 2.00
- MLS#:
- 2048701
- Subdivision:
- The Grove North
ADDITIONAL INFORMATION
Well-Maintained 3 Bed, 2 Bath Condo in a Desirable End Unit - Move-in Ready! This charming one-level condo offers a convenient lifestyle close to shopping, restaurants, major highways, parks, and hospitals. The home boasts a spacious screened-in lanai, perfect for relaxing or entertaining guests. With accessibility in mind, the property includes a ramp at the front door for full handicap access. Enjoy the community's amenities, including a swimming pool and tennis courts perfect for staying active and socializing. This end-unit condo offers privacy and comfort, with single-level living that makes it an ideal home for those seeking convenience and ease of living.
- Type:
- Condo
- Sq.Ft.:
- n/a
- Status:
- Active
- Beds:
- 1
- Lot size:
- 0.01 Acres
- Year built:
- 2008
- Baths:
- 1.00
- MLS#:
- 2048614
- Subdivision:
- Jennings Point
ADDITIONAL INFORMATION
Welcome to your new sanctuary—a charming 1-bedroom, 1-bathroom condo that offers more than just a place to live. Picture this: you walk through the front door into a freshly painted, modern space where everything feels bright and new. The brand-new plush carpeting is soft underfoot, making the entire home feel warm and welcoming. You'll find a spacious living area with room to relax or entertain. Natural light floods the space, highlighting the fresh, neutral tones that make it easy for you to add your personal touch. A cozy dining nook invites you to imagine enjoying morning coffee or intimate dinners with friends. But here's the real surprise: just beyond the living room, there's an additional room, a versatile bonus space waiting for your imagination. Whether you're working from home and need a quiet office, dreaming of a personal workout space, or simply craving a peaceful reading corner, this extra room will be your blank canvas. he bedroom is a peaceful retreat, with plenty of room for a queen or king-sized bed, and large windows that bring in soft, natural light. The bathroom, clean and modern, offers ample storage and a fresh, spa-like atmosphere. As if the home itself weren't enough, its location is unbeatable. Just minutes from Oakleaf Town Center, you'll have everything you need shopping, dining, and entertainment all at your fingertips. And as a resident of Jennings Point, you have access to the Oakleaf Village Amenity Center. Enjoy the convenience of urban living with the comfort of a cozy retreat. This condo is more than a place to live it's where your story begins. Ready to make it yours?
- Type:
- Single Family
- Sq.Ft.:
- n/a
- Status:
- Active
- Beds:
- 4
- Lot size:
- 0.13 Acres
- Year built:
- 2004
- Baths:
- 2.00
- MLS#:
- 2048408
- Subdivision:
- Highland Mills
ADDITIONAL INFORMATION
Ask about how to get closing costs assistance with our preferred lender! Step into your dream home at 574 Longmill Lane, where modern updates meet timeless charm! This beautifully refreshed residence boasts stunning new floors throughout, adding a touch of elegance to every room. The spacious layout welcomes natural light, creating a bright and airy feel. The thoughtful updates make this home move-in ready, ensuring comfort and style for years to come. Whether you're relaxing in the cozy living area or enjoying the serene backyard, this home promises both beauty and functionality. Nestled in the heart of Oakleaf, you'll be minutes from local schools, shopping, and parks. Don't miss your opportunity to own this delightful gem!
- Type:
- Single Family
- Sq.Ft.:
- n/a
- Status:
- Active
- Beds:
- 5
- Lot size:
- 0.14 Acres
- Year built:
- 2020
- Baths:
- 4.00
- MLS#:
- 2047925
- Subdivision:
- Wilford Preserve
ADDITIONAL INFORMATION
Welcome to this stunning and spacious home featuring a saltwater pool that overlooks a serene nature preserve. This gorgeous property offers five large bedrooms, a generously sized bonus room, and a separate study. The gourmet kitchen is perfect for entertaining, complete with a large island, stainless steel appliances, granite countertops, a gas cooktop, and a double oven. The first floor boasts 9-foot ceilings, new ceiling fans and light fixtures, a bright and airy family room filled with natural light, and a convenient downstairs guest bedroom with an adjoining bathroom. As you ascend the beautiful wood staircase with iron spindles, you'll discover an oversized owner's suite with French doors, a luxurious bathroom, a cozy loft area, three spacious bedrooms with walk-in closets, and a large bonus room currently used as a movie room. Step outside to your private backyard oasis, where you can take a refreshing dip in the saltwater pool while enjoying the tranquil surroundings of the preserve. Wilford Preserve is a natural gas community offering a wonderful amenity center with a pool, clubhouse, playground, and a dog park.
- Type:
- Single Family
- Sq.Ft.:
- 2,423
- Status:
- Active
- Beds:
- 4
- Lot size:
- 0.16 Acres
- Year built:
- 2008
- Baths:
- 2.00
- MLS#:
- 2048159
- Subdivision:
- Whitfield
ADDITIONAL INFORMATION
Seller will put in roof, prior to closing! Property appraised at $325,000 in AS IS Conditioni! **Charming 4-Bedroom, 2-Bath Home at 3610 Old Village Dr - Your Perfect Family Retreat!** Welcome to your dream home at **3610 Old Village Dr**, a spacious and well-maintained 4-bedroom, 2-bathroom gem nestled in a peaceful, family-friendly neighborhood. This charming home offers the perfect blend of comfort, style, and convenience. **Key Features:** - **4 Bedrooms** - Ample space for family, guests, or a home office. - **2 Full Bathrooms** - Well-appointed for relaxation and convenience. - **Bright, Open Floor Plan** - A welcoming living space perfect for entertaining. - **Modern Kitchen** - Featuring updated appliances and plenty of counter space. - **Private Backyard** - Ideal for outdoor activities, gardening, or simply relaxing. - **Ample Storage** - Spacious closets and storage options throughout.
- Type:
- Single Family
- Sq.Ft.:
- 1,619
- Status:
- Active
- Beds:
- 3
- Lot size:
- 0.18 Acres
- Year built:
- 1961
- Baths:
- 2.00
- MLS#:
- 2048104
- Subdivision:
- Bellair
ADDITIONAL INFORMATION
***New HVAC and updated panel box.*** You have to come and see this well maintained 3 bedroom 2 full bathroom home!!! It is featuring solid concrete block construction with an open concept layout. It has a metal roof. The kitchen has stainless steel appliances and granite countertops. It has a large fenced-in backyard for you furry friends to run and play! A Perfect area for entertaining your guests! A screened in porch, a pergola area with lights added and a firepit to enjoy on chilly nights. A separate shed and attached workshop with a 3-car doublewide driveway. It has an indoor laundry room off of the kitchen. The home comes with a termite bond and has a separate shallow well. This home is move in ready and waiting for you to move in and make it your own!
- Type:
- Single Family
- Sq.Ft.:
- n/a
- Status:
- Active
- Beds:
- 4
- Lot size:
- 0.2 Acres
- Year built:
- 2020
- Baths:
- 3.00
- MLS#:
- 2048024
- Subdivision:
- Eagle Landing
ADDITIONAL INFORMATION
Enjoy resort-style living in this beautiful 4 bedroom 3 bath home nestled in the highly sought-after golf community of Eagle Landing. Built in 2020, this well-maintained modern home features an open floor plan with 17'' tile throughout. Custom upgrades include board & batten in the entry & dining room, a built-in entertainment center in the living room, and modern finishes in the bathrooms. The gourmet kitchen features a double oven, quartz counters, subway tile backsplash, stainless steel appliances & range hood, and an abundance of cabinets. The 4th bedroom is a perfect flex space and has an adjacent bath. The 3 car garage with epoxy flooring includes custom cabinets & overhead storage racks providing ample storage. Relax on the screened-in back patio while you enjoy a view of the peaceful lake. Eagle Landing's luxury amenities include a championship golf course, club house, swim park, athletic center, dog park & more!
- Type:
- Townhouse
- Sq.Ft.:
- n/a
- Status:
- Active
- Beds:
- 4
- Lot size:
- 0.21 Acres
- Year built:
- 2016
- Baths:
- 3.00
- MLS#:
- 2047932
- Subdivision:
- Briar Oaks Townhomes
ADDITIONAL INFORMATION
Welcome to your new home in the heart of Oakleaf Plantation. This end-unit townhome with 4 bedrooms is perfect for entertaining. The first floor includes the great room with LVP floors and kitchen with granite countertops and stainless steel appliances or step out onto the 10' x 8' covered lanai for additional entertaining space. The second floor includes 4 bedrooms, 2 bathrooms, laundry and carpets for comfort. Enjoy Oakleaf amenities, shopping, and schools in this lovely gated community.
- Type:
- Single Family
- Sq.Ft.:
- n/a
- Status:
- Active
- Beds:
- 3
- Lot size:
- 0.17 Acres
- Year built:
- 1961
- Baths:
- 2.00
- MLS#:
- 2047905
- Subdivision:
- Bellair
ADDITIONAL INFORMATION
$2000 lender credit when financing with preferred lender see private remarks and documents. Charming and move-in ready, this cozy home is perfect for the first time home buyer or as an investment property. It is perfectly located near shopping, Blanding Blvd, and I-295 for easy commuting. Inside, you'll find fresh paint throughout, paired with brand-new flooring for a modern touch. The home comes equipped with all appliances including a washer, dryer, and a water softener system, offering added convenience. Step outside and enjoy the spacious wrap-around porch, perfect for relaxing or entertaining. The fully fenced-in yard provides privacy, while the large shed with power offers ample storage or workshop space. Home was repiped 5 years ago. Roof 5 years old, water heater 3 years old, HVAC 3 years old. Irrigation is run from well Don't miss this opportunity to own a move in ready, low-maintenance home!
- Type:
- Single Family
- Sq.Ft.:
- n/a
- Status:
- Active
- Beds:
- 3
- Lot size:
- 0.22 Acres
- Year built:
- 1981
- Baths:
- 4.00
- MLS#:
- 2045746
- Subdivision:
- Heritage Hills
ADDITIONAL INFORMATION
This all-concrete block home with front brick accents is move-in ready! The 3-bedroom, remodeled 2-bathroom layout maximizes space with tile floors in the main areas and LVP in the bedrooms. The kitchen, complete with stainless steel appliances—including a refrigerator, microwave, range, and dishwasher—opens to the dining and great rooms. The home also features a water softener and comes with a washer and dryer. Enjoy the split bedroom plan, a spacious backyard, and a screened in lanai. Conveniently located near shopping, schools, and medical facilities. Schedule your showing TODAY!
- Type:
- Single Family
- Sq.Ft.:
- 2,172
- Status:
- Active
- Beds:
- 5
- Lot size:
- 0.15 Acres
- Year built:
- 2005
- Baths:
- 3.00
- MLS#:
- O6236547
- Subdivision:
- Forest Brooke At Oakleaf Plantation
ADDITIONAL INFORMATION
Located in the highly desirable Oakleaf Plantation, this spacious home offers both comfort and convenience with access to top-tier amenities and a short walk to Discovery Oaks Elementary School. With a versatile layout, it features a **BONUS ROOM** on the second floor, perfect for a home office or guest suite. Upstairs, you'll find a flex space that can adapt to your needs. This home ideal for both everyday living and entertaining.
- Type:
- Single Family
- Sq.Ft.:
- 1,946
- Status:
- Active
- Beds:
- 3
- Lot size:
- 0.18 Acres
- Year built:
- 2022
- Baths:
- 3.00
- MLS#:
- FC303805
- Subdivision:
- Greyhawk
ADDITIONAL INFORMATION
Beautiful, 3 bed plus den/ 2.5 bath, almost brand new home, located in a highly desirable Greyhawk neighborhood-with amazing amenities- is ready for new Owners! Approaching the home one can be drawn by the exquisite brick driveway and immaculate landscape. Stepping inside you will be welcomed by an abundance of natural light, modern finishes and a spacious design. The kitchen offers modern, dark colored cabinets that are beautifully highlighted by the light countertops, ceiling can lights and light ceramic titles. Enjoy the ample cabinet space, kitchen island with a breakfast bar, a pantry and all stainless steel appliances. The bathrooms offer his/her vanity, beautifully tiled finishes and the clean modern design- apparent throughout the home. Owners can enjoy spacious bedrooms and walk-in closets. It will be easy to enjoy the views of the oversized backyard under a grand screened-in porch, complete with a brick patio and a ceiling fan. Many smart home features including: irrigation system, main shut off valve, thermostats (2), fire and carbon monoxide detectors. Motion sensors and 3 cameras. The house has 2 separate thermostats. Current owners installed modern shower heads and dinning room chandelier. Residents of Grayhawk can enjoy some incredible amenities this community offers: Pool, Fitness Center, Sports Courts & Playground! Enjoy being near Shopping and Dining!
- Type:
- Single Family
- Sq.Ft.:
- n/a
- Status:
- Active
- Beds:
- 4
- Lot size:
- 0.38 Acres
- Year built:
- 1969
- Baths:
- 3.00
- MLS#:
- 2046825
- Subdivision:
- Orange Park
ADDITIONAL INFORMATION
** REMODELED ** NEWER ROOF ** NO HOA ** This beautifully remodeled ALL BRICK 4-bed, 2.5-bath home offers the perfect blend of modern style and classic charm. With a spacious 2-car attached garage and a detached 20x30 garage equipped with electricity and a slab (ideal for a car lift or add your boat), this property provides ample storage space. The interior features stylish gray floors, crisp white walls, and brand-new top-of-the-line kitchen appliances. Enjoy the benefits of a newer roof, brand new windows, and attic insulation for enhanced energy efficiency. Step outside to a fully fenced yard with a screened enclosure and a gazebo equipped with electricity, creating a serene outdoor oasis. The dead-end cul-de-sac location ensures peace and quiet. This home's prime location near Route 17 offers easy access to shopping, dining, and major highways. Don't miss this opportunity to own this beautiful home!
- Type:
- Condo
- Sq.Ft.:
- n/a
- Status:
- Active
- Beds:
- 4
- Lot size:
- 0.02 Acres
- Year built:
- 2006
- Baths:
- 2.00
- MLS#:
- 2046820
- Subdivision:
- The Preserve At Oakleaf Plantation
ADDITIONAL INFORMATION
***MAJOR PRICE REDUCTION; PRICED WELL BELOW MARKET VALUE TO ASSIST WITH UPGRADES AND COMMUNITY FEES*** Welcome To The Preserve at Oakleaf, A Condominium Community Nestled In The Heart Of Oakleaf Plantation, A 6,400-Acre, Award Winning Amenity Rich Master Planned Resort Style Community! Based within a top-rated school district, this stunning 4BR/2BA residence ensures a lifestyle of leisure with exclusive access to a plethora of exceptional amenities, such as multiple clubhouses, swimming pools, heated swimming pools, splash parks, water slides, fitness centers, tennis courts, pickleball courts, soccer fields, basketball courts, baseball fields, walking trails, bike paths, and playgrounds. Structurally engineered to withstand earthquakes and hurricanes, the all-concrete building impresses further with neighborly sidewalks and gorgeous tropical palm trees. This second-floor unit offers enhanced security and better insulation for lower utility costs, while the elevator ensures convenient access to the unit. Lovingly maintained with the utmost care, the updated interior features fresh neutral paint, an open concept split-floor plan, crown molding, new carpet and tile flooring, upgraded light fixtures, and an expansive living area with custom curtains and access to the screened-in balcony which overlooks the serene courtyard. Entertaining is effortless in the thoughtfully designed culinary space for ease and style. Create delicious meals in this open-concept kitchen, featuring white appliances, 42" cabinets, tile backsplash, and breakfast bar. The adjoining dining room, complete with updated elegant wainscoting, enhances the flow of the home. Enjoy peaceful evenings in the primary bedroom, which boasts tray ceilings, a spacious walk-in closet, and an en suite bathroom with dual sinks and a shower/tub combo. Additionally, three ample sized bedrooms and a full bathroom provide exceptional comfort for guests. This property boasts a prime location near the Oakleaf Community Center, dining options, shopping, medical facilities, and offers convenient access to the First Coast Expressway, downtown, NAS JAX, and more! Take advantage of this rare opportunity, and start living your best life in a vibrant, amenity-packed community!
Andrea Conner, License #BK3437731, Xome Inc., License #1043756, [email protected], 844-400-9663, 750 State Highway 121 Bypass, Suite 100, Lewisville, TX 75067

IDX information is provided exclusively for consumers' personal, non-commercial use and may not be used for any purpose other than to identify prospective properties consumers may be interested in purchasing, and that the data is deemed reliable by is not guaranteed accurate by the MLS. Copyright 2024, St Augustine Board of Realtors. All rights reserved.


Orange Park Real Estate
The median home value in Orange Park, FL is $343,809. This is higher than the county median home value of $319,400. The national median home value is $338,100. The average price of homes sold in Orange Park, FL is $343,809. Approximately 56.51% of Orange Park homes are owned, compared to 38.22% rented, while 5.26% are vacant. Orange Park real estate listings include condos, townhomes, and single family homes for sale. Commercial properties are also available. If you see a property you’re interested in, contact a Orange Park real estate agent to arrange a tour today!
Orange Park, Florida has a population of 8,682. Orange Park is less family-centric than the surrounding county with 20.19% of the households containing married families with children. The county average for households married with children is 32.8%.
The median household income in Orange Park, Florida is $70,929. The median household income for the surrounding county is $74,059 compared to the national median of $69,021. The median age of people living in Orange Park is 44.7 years.
Orange Park Weather
The average high temperature in July is 92.1 degrees, with an average low temperature in January of 41.4 degrees. The average rainfall is approximately 50.7 inches per year, with 0 inches of snow per year.




