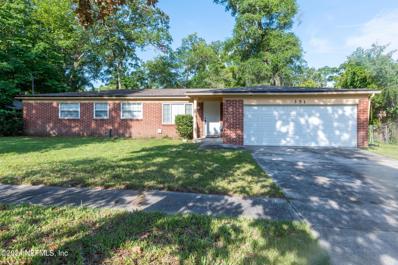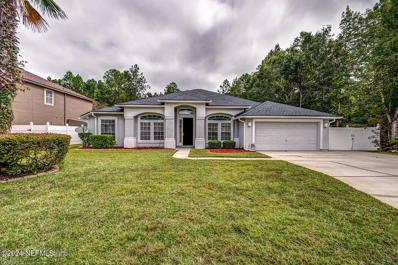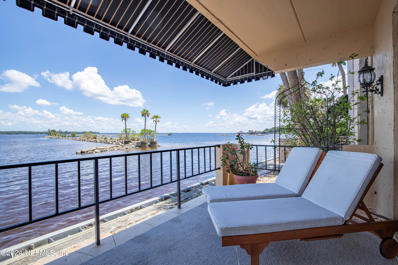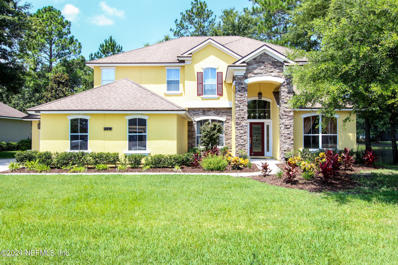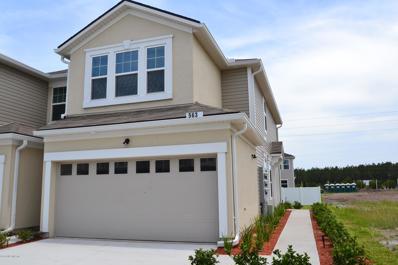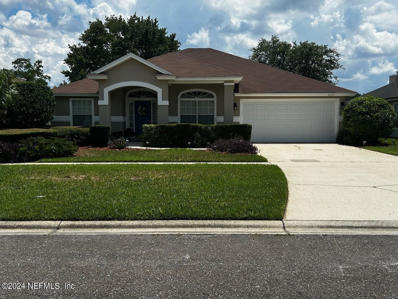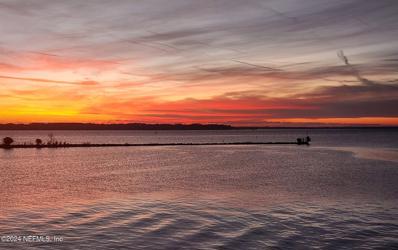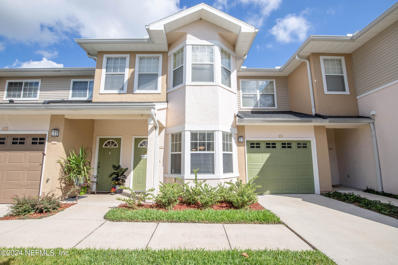Orange Park FL Homes for Sale
- Type:
- Single Family
- Sq.Ft.:
- n/a
- Status:
- Active
- Beds:
- 3
- Lot size:
- 0.19 Acres
- Year built:
- 2005
- Baths:
- 2.00
- MLS#:
- 2036954
- Subdivision:
- Hickory Glen
ADDITIONAL INFORMATION
Don't miss this lovely, updated gem in the heart of Orange Park. Tucked away on a quiet, cul-de-sac street with low HOA, this 3-bedroom, 2 bath property offers everything you could want in a home: versatile, split bedroom layout, FRESH interior paint, NEW vinyl plank floors, NEW appliances, a screened rear patio, a private, fenced backyard and a two-car garage! Other features include newer roof (2017) and HVAC (2017), large indoor laundry (washer/dryer included), crown molding, full sprinkler system, utility sink, & attic access in garage. If you are looking for a move-in ready home close to schools, shopping, and services, look no further!
- Type:
- Single Family
- Sq.Ft.:
- n/a
- Status:
- Active
- Beds:
- 4
- Lot size:
- 0.33 Acres
- Year built:
- 1982
- Baths:
- 3.00
- MLS#:
- 2036967
- Subdivision:
- Loch Rane
ADDITIONAL INFORMATION
Nice pool home offering a large fenced backyard for entertaining around the inground pool. Inside you will find a kitchen with lots of cabinets and counter space along with a moveable work island, and stainless steel appliances. Laundry and 1/2 bath as you enter from the garage. Formal dining room, large Great Room with wood look tile flooring, cathedral beamed ceilings, wood burning fireplace, and a wet bar. Three guest rooms all with walk-in closets, one of them located next to an atrium or inside garden. Large primary bedroom, ensuite bath with his and her vanities, a large tub/shower combo, and nice sized walk-in closet. Access from the primary bedroom to a private deck ideal for Hot Tub or just enjoying an evening glass of wine. It's easy to see why this innovative floor plan actually won the Parade of Homes when built by master builder Sid Higginbotham All of this and a 2-car garage. New Roof.. 1 YR HOME WARRANTY!
- Type:
- Condo
- Sq.Ft.:
- n/a
- Status:
- Active
- Beds:
- 2
- Lot size:
- 0.02 Acres
- Year built:
- 2006
- Baths:
- 2.00
- MLS#:
- 2036767
- Subdivision:
- The Preserve At Oakleaf Plantation
ADDITIONAL INFORMATION
Fabulous 2 Bedroom/2 Bath condo located in The Preserve at Oakleaf Plantation. This 2nd story condo features elevator access, screened balcony, plus a new HVAC unit. The kitchen boasts 42' raised panel cabinets, pantry closet, and laundry room. All appliances convey. Owners suite has a walk-in closet, double vanities, and a tub/shower combo. Freshly painted. The Preserve at Oakleaf is VA approved. Ask about downpayment assistance! Enjoy resort-like amenities, including a pool, water slide, state of the art fitness ccenter, tennis, plus much more. Close to shopping and restaurants. Desirable Clay County Schools! Easy access to the First Coast Express Way!
- Type:
- Single Family
- Sq.Ft.:
- 1,452
- Status:
- Active
- Beds:
- 4
- Year built:
- 1973
- Baths:
- 2.00
- MLS#:
- 2036591
- Subdivision:
- Meadowbrook
ADDITIONAL INFORMATION
MOTIVATED SELLERS! HUGE PRICE ADJUSTMENT ! Enjoy the perfect blend of luxury and comfort in this expansive 4-bedroom, 2-bath block home, showcasing NEW premium vinyl plank flooring in the living areas and bedrooms. The contemporary updated kitchen features stylish cabinetry and ample space for a kitchen island and large dining table. SPACE GALORE! 2-car garage with fully fenced back yard. Located in close proximity to NAS Jax, shopping, schools, and hospitals, this property offers the ultimate in comfort and convenience.
- Type:
- Townhouse
- Sq.Ft.:
- n/a
- Status:
- Active
- Beds:
- 3
- Lot size:
- 0.08 Acres
- Year built:
- 2013
- Baths:
- 3.00
- MLS#:
- 2036529
- Subdivision:
- Willowbrook
ADDITIONAL INFORMATION
Welcome to this delightful property, boasting a fresh interior paint job completed in a pleasing neutral color scheme that lends an air of tranquility. The immaculate kitchen comes fully equipped with all stainless steel appliances, ensuring preparation of meals is both easy and enjoyable. The primary bathroom features Double sinks to facilitate morning routines, while the separate tub and shower provide options for either a quick wash or a long, relaxing bath. The recent partial flooring replacement contributes to the overall fresh and modern aesthetic of the property. The blending of subtle elegance with functionality in this property provides an environment that ensures comfort. Don't miss out on this opportunity to make it your own!
- Type:
- Single Family
- Sq.Ft.:
- n/a
- Status:
- Active
- Beds:
- 5
- Lot size:
- 1 Acres
- Year built:
- 1984
- Baths:
- 3.00
- MLS#:
- 2036096
- Subdivision:
- Loch Rane Estates
ADDITIONAL INFORMATION
Roof October 2023 -- Situated within the guard gated community of Loch Rane, this residence occupies a spacious 1-acre lot and boasts the following features: 264-square-foot front porch, vaulted ceilings in the great room and primary bedroom, a generous kitchen with an island and suspended pot rack, an expansive laundry room with space for a full-size refrigerator and utility sink, two wood-burning fireplaces (located in the great room and primary bedroom), a primary bathroom featuring double vanities and a soaking tub, a screened back porch, a paver fire pit, and a fully fenced backyard. Additionally, residents have daily access to community tennis and pickleball courts.
- Type:
- Single Family
- Sq.Ft.:
- n/a
- Status:
- Active
- Beds:
- 4
- Lot size:
- 0.21 Acres
- Year built:
- 2002
- Baths:
- 2.00
- MLS#:
- 2035671
- Subdivision:
- Berkshire
ADDITIONAL INFORMATION
Welcome to the well-established community of Berkshire with a fantastic Orange Park location. This well-maintained home has a NEW ROOF (2022), luxury vinyl in the kitchen, new blinds and windows, including high impact sliders that lead to the fenced back yard area. The large yard features a sports pad that can be used in a multitude of ways, plus plenty of room for gardening, hosting friends for a BBQ and outdoor activities. The kitchen opens to the family room where a cozy wood burning fireplace is the focal point and will add ambiance and take the chill off of cooler winter nights. As you enter from the garage, there is a flex space PLUS inside laundry room - the flex space could be a drop zone, at home office, craft room or whatever you create. All of this in the heart of Orange Park, 1870 Belhaven Drive offers convenient access to top-rated schools, shopping, dining and recreational amenities. With easy access to major highways, downtown Jacksonville, NAS Jax plus beaches area, an easy drive for many activities and options. Call today to schedule your showing.
- Type:
- Single Family
- Sq.Ft.:
- n/a
- Status:
- Active
- Beds:
- 4
- Lot size:
- 0.22 Acres
- Year built:
- 2003
- Baths:
- 3.00
- MLS#:
- 2035667
- Subdivision:
- Spencer Island
ADDITIONAL INFORMATION
Welcome home to Spencer Island! This spacious 4 bedroom plus office/flex space, 3 bath home is just waiting for a new owner! Home features 2 Primary Suites! The main primary suite offers a garden tub & separate shower! Beautiful wood-look tile floors throughout main living area with LVP in bedrooms! Split bedroom arrangement! Additional office/flex space and Formal Dining room. Kitchen offers solid surface counters, pantry, breakfast bar and a breakfast nook which overlook the living room. Inside Laundry! Plenty of outdoor space for entertaining with an enclosed patio as well as a large screened lanai! Large lot backs to a preserve and pond to the right! Storage shed with plenty of room for outdoor items! Fully Fenced rear yard! No CDD fees! Conveniently located near schools, shopping, dining and more, easy access to the interstate and just a short drive to NAS Jax!
- Type:
- Single Family
- Sq.Ft.:
- n/a
- Status:
- Active
- Beds:
- 4
- Lot size:
- 0.15 Acres
- Year built:
- 2024
- Baths:
- 3.00
- MLS#:
- 2035618
- Subdivision:
- Wilford Oaks
ADDITIONAL INFORMATION
Discover the Emory II, a thoughtfully designed two-story home that offers 2,286 square feet of living space tailored to modern lifestyles. This floor plan seamlessly blends functionality with comfort, creating a home that truly adapts to your needs. Ground Floor Features: Open concept layout promoting family togetherness and easy entertaining Spacious kitchen that will inspire your culinary adventures Convenient first-floor bedrooms, 2 Full bathrooms on the main level for added convenience. Dream Finders Homes has crafted the Emory II with attention to detail and a deep understanding of modern living needs. While the floor plan is well-thought-out, there may be opportunities topersonalize aspects of the home to suit your unique lifestyle.
- Type:
- Single Family
- Sq.Ft.:
- n/a
- Status:
- Active
- Beds:
- 4
- Lot size:
- 0.15 Acres
- Year built:
- 2024
- Baths:
- 3.00
- MLS#:
- 2035607
- Subdivision:
- Wilford Oaks
ADDITIONAL INFORMATION
The Amherst II B Refined Living with Modern Comfort Introducing our latest model, a thoughtfully designed two-story home that combines spacious living with practical elegance. This residence offers: 4 bedrooms and 3 full bathrooms 2 floors of well-planned living space Convenient 2-car garage Owner's suite on the first floor. • Expansive great room (15' x 17') ideal for family gatherings and entertainment • Generous owner's suite (12' x 17') with en-suite bathroom and walk-in closet • Café area (12' x 11') perfect for casual dining • Two additional bedrooms (both 11' x 11') and a full bathroom • Laundry room for convenience. Second Floor: • Large bonus room (17' x 13') offering flexible space for various needs • Fourth bedroom (12' x 10') with adjacent full bathroom The preserve lot not only enhances your daily living experience but also adds potential long-term value to your property.
- Type:
- Single Family
- Sq.Ft.:
- n/a
- Status:
- Active
- Beds:
- 4
- Lot size:
- 0.17 Acres
- Year built:
- 2024
- Baths:
- 3.00
- MLS#:
- 2035599
- Subdivision:
- Wilford Oaks
ADDITIONAL INFORMATION
🎉 Cambridge II B: Where Bigger is Better and Nature's Your Neighbor! 🌿 Holy guacamole, folks! We've got a showstopper on our hands with the new Cambridge II B. This isn't just a house - it's a lifestyle upgrade on steroids! 🏠 The Specs That'll Make Your Jaw Drop: A whopping 4 bedrooms - enough space for a whole Brady Bunch! 3 bathrooms - no more morning rush hour in the hallway 2 stories of pure awesomeness - like a layer cake, but you can live in it! Sitting pretty on a generous 0.17-acre lot - that's 7,405 sq ft of your own little kingdom! 🌳 Preserve Life, Preserve Your Sanity: Your backyard is Mother Nature's VIP room Watch squirrels play tag instead of binging another Netflix series Perfect excuse for buying binoculars (bird watching, totally not spying on the neighbors) Downstairs living for when stairs feel like Mount Everest Open concept living area - perfect for yelling ''Dinner's ready!'' without moving.
- Type:
- Condo
- Sq.Ft.:
- n/a
- Status:
- Active
- Beds:
- 2
- Lot size:
- 0.01 Acres
- Year built:
- 1973
- Baths:
- 2.00
- MLS#:
- 2035499
- Subdivision:
- Continental Palace
ADDITIONAL INFORMATION
HUGE PRICE CHANGE! Ever wanted to live on the St. Johns River with no exterior maintenance, just beautiful sunrises every morning? Well, here's your chance. This first floor unit boasts one of the biggest patios in the community right on the river (9' x 32')! Inside you'll find an office/formal dining area off the kitchen that leads to the large living area. The primary bedroom has views of the river and a primary bathroom through the walk-in closet! There's a second bedroom and hall bathroom as well. All appliances stay, including the washer and dryer. Each unit has one covered and one uncovered parking spot. Whether relaxing on the common area patio or sitting on your private patio watching the sunrise with a cup of coffee, you'll love to call this condo home!
- Type:
- Single Family
- Sq.Ft.:
- 4,427
- Status:
- Active
- Beds:
- 5
- Lot size:
- 0.3 Acres
- Year built:
- 2006
- Baths:
- 4.00
- MLS#:
- 2035477
- Subdivision:
- Eagle Landing
ADDITIONAL INFORMATION
Your dream lifestyle awaits! Nestled on the prestigious 15th hole of Eagle Landing's championship golf course, this 3302 square feet, 5-bedroom, 3-bathroom home offers tall, airy ceilings, classic wood flooring, and ample natural light streaming through large windows. The eat-in kitchen area, complete with a gas stove and an inviting bay window nook, offers a cheerful space for morning coffees and casual dining. Additionally, the home includes stainless steel appliances and sophisticated wood built-ins that enhance functionality and aesthetic appeal. One of the key highlights of this home is its primary bedroom located on the first floor; a spacious retreat with His & Her walk-in closets, that benefits from abundant natural light and a serene view, ensuring a tranquil private space away from the hustle and bustle of daily life. Upstairs, a large loft provides flexible space for a family room or play area, alongside four more spacious bedrooms that cater perfectly to family. Step outside onto the stone patio featuring a fire pit, ideal for evenings of entertainment or quiet reflection. The recently replaced roof and updated HVAC system add to the home's appeal, ensuring peace of mind and comfort throughout the seasons. Eagle Landing community is truly a resort-like atmosphere, highlighted by an 18-hole golf course, a robust athletic center, tennis courts, and a swim park. The neighborhood also features hiking and biking trails, an amphitheater, and a Village Store, ensuring that every convenience is just moments away. Educationally, the area is supported by top schools like Oakleaf High School and Oakleaf Junior High, both within easy reach. Additionally, the proximity to Jacksonville, with its vibrant cultural scene and beautiful beaches like Jacksonville Beach, ensures weekend plans will always be filled with exciting options. Whether it's a spontaneous beach day or a planned visit to attractions like Jennings State Forest or Jaguar Stadium, endless activities await. Don't miss the opportunity to own a slice of paradise in one of Clay County's most sought-after communities. We invite you to schedule your private viewing to experience firsthand the blend of comfort, style, and convenience. Welcome Home!
- Type:
- Townhouse
- Sq.Ft.:
- n/a
- Status:
- Active
- Beds:
- 3
- Lot size:
- 0.03 Acres
- Year built:
- 2023
- Baths:
- 3.00
- MLS#:
- 2035356
- Subdivision:
- Plantation Oaks Townhomes
ADDITIONAL INFORMATION
Welcome to a stunning property that embodies comfort and elegance. Bathed in a neutral color paint scheme, this home has a calming ambiance that allows you to experience the sense of peace you deserve. Its fresh interior paint further enhances the overall aesthetics, making it a visually appealing environment to live in. Inside the kitchen, you will find all stainless steel appliances, which not only radiate a modern feel but also ensure functionality and durability. These appliances, juxtaposed with the fresh paint, create an inviting and chic atmosphere. The thoughtful details of this mesmerizing home merge to create a harmonious atmosphere, perfect for a serene lifestyle. Inhabiting this place will provide a unique ambiance that effectively eases the stress of everyday life. We invite you to experience this abode's exceptional interiors that carefully weave comfort and elegance.
- Type:
- Townhouse
- Sq.Ft.:
- n/a
- Status:
- Active
- Beds:
- 3
- Lot size:
- 0.04 Acres
- Year built:
- 2005
- Baths:
- 3.00
- MLS#:
- 2034595
- Subdivision:
- Briar Oaks Townhomes
ADDITIONAL INFORMATION
Attention buyers! The seller is offering a 2-1 rate buydown to ease the burden of high interest rates. Call for details. Welcome to this stunning 3-bedroom, 2.5-bathroom townhouse located in a gated community. This modern home offers a spacious and open floor plan. The well-appointed, open kitchen features black appliances and ample counter space, seamlessly connecting to the dining and living areas. The main floor also includes a convenient half bath and access to a cozy screened patio, ideal for enjoying your morning coffee or evening relaxation. Upstairs, you'll find three generous bedrooms, including a master suite with an ensuite bathroom and walk-in closet. The additional bedrooms are versatile, perfect for family, guests, or a home office. This community offers a wealth of amenities to enhance your lifestyle. Enjoy access to multiple pools, a clubhouse, beautifully landscaped parks, a top-notch golf course, and an exciting water park. Conveniently located near shopping centers, major highways, and a variety of dining options, you'll have everything you need just moments away. Experience the best of both relaxation and recreation in this exceptional home and community. Schedule a viewing today and discover your new home!
$250,000
563 Ryker Way Orange Park, FL 32065
- Type:
- Townhouse
- Sq.Ft.:
- n/a
- Status:
- Active
- Beds:
- 3
- Lot size:
- 0.09 Acres
- Year built:
- 2016
- Baths:
- 3.00
- MLS#:
- 2034409
- Subdivision:
- Oakleaf Plantation
ADDITIONAL INFORMATION
This stunning townhouse boasts 1,567 square feet of well-planned living space, perfect for comfortable living and entertaining. With three generously-sized bedrooms, two full baths, and one convenient half bath, this home effortlessly blends functionality with style. The open-concept layout ensures a seamless flow between the living, dining, and kitchen areas, creating a welcoming atmosphere for gatherings. Natural light floods every room, highlighting the modern finishes and enhancing the warm, inviting ambiance. The master suite provides a peaceful retreat with ample closet space and a luxurious en-suite bathroom. Two additional bedrooms offer versatility for guests, home office, or hobbies. Situated in the heart of Orange Park, this townhouse ensures easy access to local amenities, parks, and schools. Make this townhouse your new home and experience the best of Orange Park living.
- Type:
- Single Family
- Sq.Ft.:
- n/a
- Status:
- Active
- Beds:
- 3
- Lot size:
- 0.19 Acres
- Year built:
- 1998
- Baths:
- 2.00
- MLS#:
- 2034373
- Subdivision:
- Savannah Glen
ADDITIONAL INFORMATION
Welcome home to this beautiful, immaculate, pristine one owner Lake front home. You will want to make this one yours. Just Reduced! MOTIVATED SELLER!!!!! .
- Type:
- Single Family
- Sq.Ft.:
- n/a
- Status:
- Active
- Beds:
- 4
- Lot size:
- 0.12 Acres
- Year built:
- 2007
- Baths:
- 3.00
- MLS#:
- 2034155
- Subdivision:
- Oakleaf Plantation
ADDITIONAL INFORMATION
BRAND NEW ROOF! This captivating 4-bedroom, 3-bathroom residence nestled in the heart of the Oakleaf Plantation. Conveniently located within walking distance to Publix and multiple restaurants! This 2,380 sq. ft. home offers the perfect blend of comfort and sophistication. The gourmet kitchen is a chef's dream, featuring granite countertops, stainless steel appliances, and a generous island ideal for culinary adventures and entertaining guests. The luxurious homeowner suite serves as a private retreat, complete with a spa-like bathroom that includes a soaking tub, a separate shower, and dual vanities. Each additional bedroom is thoughtfully designed, offering ample space and comfort. The home also boasts a versatile bonus room that can be tailored to your needs, whether it's a home office, gym, or playroom. Step outside to the beautifully landscaped backyard, a serene oasis perfect for enjoying Florida's year-round sunshine. Don't forget with ownership comes access to state of the art athletic facilities!! Up to 8,500 in available grant funds for eligible buyers. Terms and Conditions apply.
- Type:
- Single Family
- Sq.Ft.:
- n/a
- Status:
- Active
- Beds:
- 4
- Lot size:
- 0.3 Acres
- Year built:
- 1994
- Baths:
- 3.00
- MLS#:
- 2011244
- Subdivision:
- Ridgecrest
ADDITIONAL INFORMATION
Welcome to a very charming residence nestled in heart of Orange Park and FULLY FURNISHED pool home is waiting for you. This well-maintained home features 4 bedrooms and 2 1/2 bathrooms spread across 1778 SQFT of living space. Step inside to discover an open-concept layout flooded with natural light, creating an inviting atmosphere for both relaxation and entertainment. The spacious kitchen boasts modern appliances and ample cabinet space, perfect for culinary enthusiasts. Retreat to the serene backyard oasis, ideal for outdoor gatherings or quiet moments of reflection. Conveniently located near parks, schools, and shopping centers, this home offers the perfect blend of comfort and convenience. Don't miss out on the opportunity to make 755 Sandlewood Dr your new address and embrace the vibrant lifestyle of Orange Park! **This home is a profitable short term rental ** And Sold as is!!!!
- Type:
- Single Family
- Sq.Ft.:
- 4,183
- Status:
- Active
- Beds:
- 5
- Year built:
- 2012
- Baths:
- 4.00
- MLS#:
- 2033553
- Subdivision:
- Eagle Landing
ADDITIONAL INFORMATION
**** OPEN HOUSE*** 12/01/2024 *** $$$ PAID IN FULL CDD $$$ This immaculate 5B/4B is waiting for its new owner(s). Live within a thriving community! Golf, Tennis, Pool & slides, Basketball, Pickleball, Golf Cart friendly. Step inside to discover a spacious family room setting the perfect ambiance for relaxation & gatherings. This home provides ample space for a growing family or hosting guests. Master Suite features newer plush carpet with padding, walk in closet, separate shower & tub, his & her sinks. Full upstairs bedroom & full bathroom that have never been utilized. Ideal for accommodating extended family members or creating a private retreat. Home also offers a separate office and dining area, allowing for versatile usage of space. The owners added an additional bedroom to the home as 5th room. Fully fenced backyard, you can enjoy the privacy of your backyard with family gathering, cookouts with friends, screened patio with an upgraded concrete slab.
- Type:
- Condo
- Sq.Ft.:
- n/a
- Status:
- Active
- Beds:
- 2
- Lot size:
- 0.01 Acres
- Year built:
- 1980
- Baths:
- 2.00
- MLS#:
- 2033482
- Subdivision:
- Capri Condo
ADDITIONAL INFORMATION
Centrally located near NAS & close to the Buckman Bridge, this is one of the most unique developments in Orange Park. The Club Continental Community has expansive views of the St. John's River with large oaks & mature landscaping. Imagine starting your day sipping coffee & watching the sun rise from your private terrace. The open floor plan & large windows provide tons of natural light. With new vinyl flooring in living areas, high end carpet in the 2 bedrooms, renovated kitchen and baths, newer mechanical shade & awning, custom built floor to ceiling marble veneer electric fireplace, & Bali composite shutters, this condo feels contemporary & provides perfect water views. The solar window covering prevents 80% of the heat & solar damage. The unit has one carport parking spot with storage & one assigned open spot. The milestone inspection is completed with no major repairs. The Club Continental next door offers elegant dining, swimming, & tennis and can be joined for a low monthly fee. This could be your new home. Call for an appointment.
- Type:
- Other
- Sq.Ft.:
- 2,088
- Status:
- Active
- Beds:
- 4
- Year built:
- 2001
- Baths:
- 2.00
- MLS#:
- 242643
- Subdivision:
- Not Available-Clay
ADDITIONAL INFORMATION
Charming single-story ALL-BRICK POOL HOME nestled in a cul-de-sac on a spacious 0.4 acre lot. Enjoy this great floor plan with ample living space, complemented by a lovely yard for outdoor activities. Perfect blend of comfort and style in the desirable neighborhood of Cranes Landing. Schedule your tour today! All information pertaining to the property is deemed reliable, but not guaranteed. Information to be verified by the Buyer. Be advised that cameras may exist recording audio and video inside/outside the property, such as ring doorbells.
- Type:
- Condo
- Sq.Ft.:
- n/a
- Status:
- Active
- Beds:
- 2
- Lot size:
- 0.03 Acres
- Year built:
- 2005
- Baths:
- 2.00
- MLS#:
- 2032614
- Subdivision:
- The Cottages At Oakleaf
ADDITIONAL INFORMATION
Welcome to this charming, well-maintained one-story condominium located in The Cottages of Oakleaf that offers a spacious and inviting interior with lots of natural light. This unit boasts 2 bedrooms, 2 bathrooms, open family room, kitchen with granite countertops, breakfast nook and breakfast bar, built-in desk/work station, large laundry room, tons of storage, owners bathroom handicap accessible, screened porch with outside storage and a 1-car garage. Oakleaf Plantation offers impressive amenities including 2 water parks, a fitness center for your health and well-being, jogging paths for the outdoor enthusiast, a playground for family fun, and tennis courts for those seeking an active lifestyle.
- Type:
- Single Family
- Sq.Ft.:
- n/a
- Status:
- Active
- Beds:
- 3
- Lot size:
- 0.25 Acres
- Year built:
- 1991
- Baths:
- 2.00
- MLS#:
- 2031960
- Subdivision:
- Deerfield Pointe
ADDITIONAL INFORMATION
Welcome to this beautiful residence a modern and comfortable haven that's been thoughtfully revamped with your comfort and style in mind. The welcoming fireplace sets the tone for cozy evenings, ensuring warmth and comfort during colder nights. The chic, neutral color paint scheme throughout the home provides a versatile backdrop for any decor style. The inclusion of all stainless steel appliances in the kitchen adds to the modern aesthetic, combining classiness with practicality. With partially replaced flooring, the home boasts a fresh and consistent look throughout, enhancing the appeal of the living areas and creating a cohesive atmosphere. It's the perfect combination of style and functionality, ensuring that every aspect of your daily life is both enjoyable and efficient. Outside, a patio awaits your outdoor enjoyment. In conclusion, this property represents a confluence of comfort and elegance updated and ready for you to enjoy.
- Type:
- Single Family
- Sq.Ft.:
- 4,201
- Status:
- Active
- Beds:
- 5
- Lot size:
- 0.31 Acres
- Year built:
- 2005
- Baths:
- 3.00
- MLS#:
- 2027292
- Subdivision:
- Orange Park Cc
ADDITIONAL INFORMATION
Beautiful, 5 bedroom, (Or... one is perfect for game or pool table room adjacent to living area!!!) 3 bath PLUS+ a second floor bonus room wired for media with plumbing for a wet bar. Office could be converted to 5th bedroom if needed. Owner added ''second master suite'' connected to a bath w/walk in shower when in-laws joined them. Up to 12' or vaulted ceilings. Multiple rooms w/tray ceilings, and extensive molding in the living areas. New solid surface counters in kitchen & baths. New lighting throughout. Almost every recessed light includes nightlight setting. New sink & faucet, stove top & dishwasher. 3 car garage has 9' doors to allow entry of taller vehicles or small boat on a trailer & new door openers. Home also has whole house vacuum. Horse Stables & RV parking are available through Spencer's Farm. Fireplace is decorative only. Home has new smart key entry. Home built by JA Long Design Builders Inc.

Andrea Conner, License #BK3437731, Xome Inc., License #1043756, [email protected], 844-400-9663, 750 State Highway 121 Bypass, Suite 100, Lewisville, TX 75067

IDX information is provided exclusively for consumers' personal, non-commercial use and may not be used for any purpose other than to identify prospective properties consumers may be interested in purchasing, and that the data is deemed reliable by is not guaranteed accurate by the MLS. Copyright 2024, St Augustine Board of Realtors. All rights reserved.
Orange Park Real Estate
The median home value in Orange Park, FL is $343,809. This is higher than the county median home value of $319,400. The national median home value is $338,100. The average price of homes sold in Orange Park, FL is $343,809. Approximately 56.51% of Orange Park homes are owned, compared to 38.22% rented, while 5.26% are vacant. Orange Park real estate listings include condos, townhomes, and single family homes for sale. Commercial properties are also available. If you see a property you’re interested in, contact a Orange Park real estate agent to arrange a tour today!
Orange Park, Florida has a population of 8,682. Orange Park is less family-centric than the surrounding county with 20.19% of the households containing married families with children. The county average for households married with children is 32.8%.
The median household income in Orange Park, Florida is $70,929. The median household income for the surrounding county is $74,059 compared to the national median of $69,021. The median age of people living in Orange Park is 44.7 years.
Orange Park Weather
The average high temperature in July is 92.1 degrees, with an average low temperature in January of 41.4 degrees. The average rainfall is approximately 50.7 inches per year, with 0 inches of snow per year.



