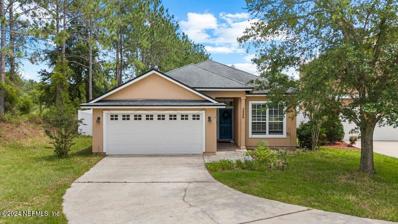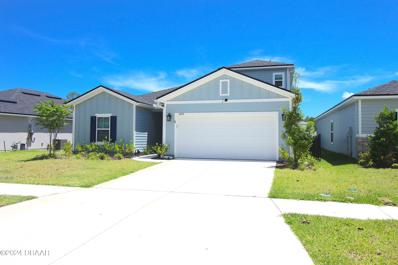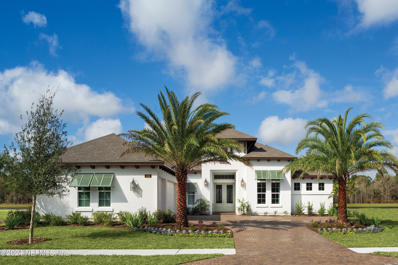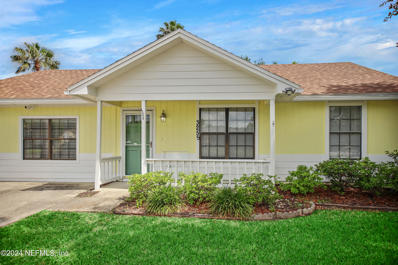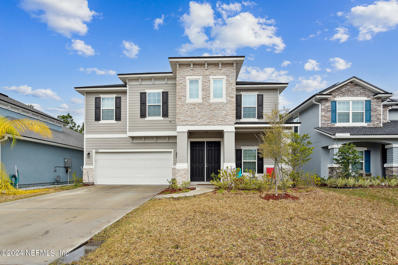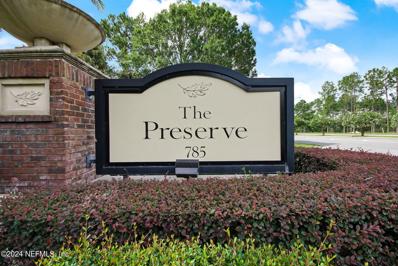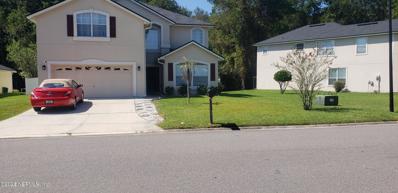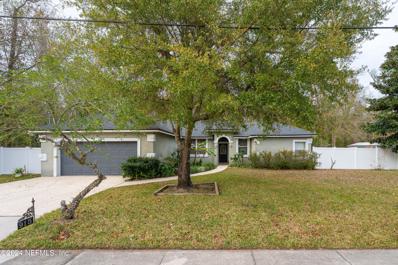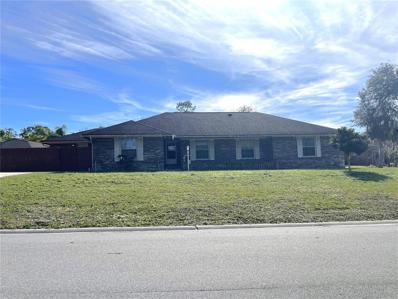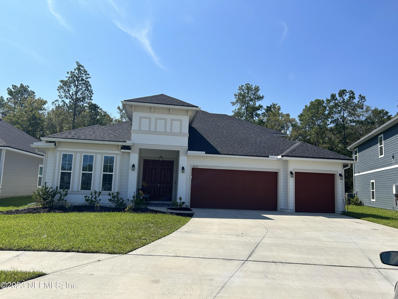Orange Park FL Homes for Sale
Open House:
Saturday, 12/21 2:30-5:00PM
- Type:
- Single Family
- Sq.Ft.:
- 3,474
- Status:
- Active
- Beds:
- 4
- Lot size:
- 0.26 Acres
- Year built:
- 2002
- Baths:
- 3.00
- MLS#:
- 2028721
- Subdivision:
- Orange Park Cc
ADDITIONAL INFORMATION
Country Club living and Golf Course location Now available for your consideration: this desirable 4 bdrm split plan 3 bath home offering a flowing living space from the moment you enter the foyer, the openness invites you in, thru the great room over looking the golf course. A screened in porch offers outdoor enjoyment while relaxing. Separate and open dining area offers additional space to make your own. The kitchen has a large pantry , breakfast bar breakfast/dining area. Built in bookshelves in the great room, tray ceilings in the master suite. Separate walk in closets, large master bath. 3 car garage, NEW 2024 Roof and freshly painted exterior..The club house is in the process of renovation, pickle ball courts have been added, Disc golf is avaialbe, fitness center is coming and the pools and cabana are open.
- Type:
- Single Family
- Sq.Ft.:
- n/a
- Status:
- Active
- Beds:
- 3
- Lot size:
- 0.25 Acres
- Year built:
- 2024
- Baths:
- 2.00
- MLS#:
- 2028332
- Subdivision:
- Wilford Oaks
ADDITIONAL INFORMATION
We are excited to present the Cambridge Model at Wilford Oaks, a stunning single-level home offering 1,711 sqft, 3 bedrooms, 2 bathrooms, and a 2-car garage. This home features an open floor plan with a dining room, café, great room with sliders leading to a large 14x8 covered patio, and split bedrooms for privacy. The primary suite includes a walk-in closet, an ensuite bathroom with a walk-in shower, and a private water closet. Experience Fun and Community at Wilford Oaks: Community Pool: Dive into our crystal-clear pool for a refreshing swim or lounge under the sun with friends and family. Club House: Our charming clubhouse is the heart of the community, offering a cozy space for social gatherings, events, and activities that bring neighbors together. Fitness Center: Stay active in our state-of-the-art fitness center, equipped with everything you need for a great workout, whether you're a beginner or a fitness enthusiast. Dog Park: Our spacious dog park is a haven for your furry friends, with plenty of space to run, play, and socialize in a safe, off-leash environment. Playground: Let your children's imaginations soar at our fun-filled playground, designed to provide endless entertainment and foster new friendships. Prime Location: Wilford Oaks is conveniently located near shopping, schools, and eateries, making everyday living easy and enjoyable. Join us and experience the perfect blend of comfort, convenience, and community spirit at Wilford Oaks!
- Type:
- Single Family
- Sq.Ft.:
- n/a
- Status:
- Active
- Beds:
- 3
- Lot size:
- 0.24 Acres
- Year built:
- 2007
- Baths:
- 2.00
- MLS#:
- 2027977
- Subdivision:
- Whitfield
ADDITIONAL INFORMATION
Welcome to this exquisite home nestled in the prestigious Great Oakleaf Plantation community. This charming 3 bedroom 2 bathroom residence is conveniently located just minutes away from top-rated schools, delightful restaurants, and a vibrant shopping center. The house showcases a striking stucco exterior, soaring high ceilings, and opulent vinyl plank flooring that flows seamlessly throughout the open floor plan. This modern kitchen is equipped with sleek stainless steel appliances, elegant granite countertops, and a stylish backsplash, creating a sophisticated and functional space for culinary enthusiasts. The owner's suite showcases a tray ceiling, a spacious walk-in closet & walk-in shower, dual sinks, and a separate garden tub for added comfort. Don't let this opportunity slip away!! Schedule a viewing today and envision yourself calling this exceptional property your new home!!!
- Type:
- Single Family
- Sq.Ft.:
- 2,192
- Status:
- Active
- Beds:
- 4
- Lot size:
- 0.06 Acres
- Year built:
- 2023
- Baths:
- 3.00
- MLS#:
- 1124110
ADDITIONAL INFORMATION
Better than new 2023 home with numerous upgrades. 4 bed 3 bath lakefront home in desirable Wilford Preserve with clubhouse, pool, playground and dog park. Wood plank tile throughout with open floorplan with large breakfast bar great for entertaining. Kitchen offers stainless appliances with upgraded gas stove. Dining area offers views of the backyard and lake. Master bedroom offers large walk-in closet and bath with dual vanity and walk-in shower w/ glass doors. 3 bedrooms down and large 23x14 4th bedroom with full bath upstairs that could be a great entertainment/theatre room. Enjoy relaxing evenings in screened lanai with large fenced in back yard and amazing lake views. Great location close to amenities, elementary school, restaurants and shopping. Hurry before this great home is gone!
$245,000
483 Ryker Way Orange Park, FL 32065
- Type:
- Townhouse
- Sq.Ft.:
- n/a
- Status:
- Active
- Beds:
- 3
- Lot size:
- 0.1 Acres
- Year built:
- 2014
- Baths:
- 3.00
- MLS#:
- 2027215
- Subdivision:
- Willowbrook
ADDITIONAL INFORMATION
THIS UNIT IS A BEAUTY SITTING ON A CORNER LOT WITH EVERYTHING OAKLEAF HAS TO OFFER. 42'' CABINETS, GRANITE COUNTERTOP, LARGE 3/2 1/2, LARGE WALKING CLOSET, ACCESS TO PLAYGROUNDS, TENNIS COURTS, POOLS, SOCCER FIELD, FOOTBALL WALK WAY AND MORE
$292,500
408 Mahoney Lp Orange Park, FL 32065
- Type:
- Single Family
- Sq.Ft.:
- n/a
- Status:
- Active
- Beds:
- 3
- Lot size:
- 0.09 Acres
- Year built:
- 2015
- Baths:
- 2.00
- MLS#:
- 2027179
- Subdivision:
- Oakleaf Plantation
ADDITIONAL INFORMATION
Price Reduced!!! Affordable, move-in ready home that is like new & comes furnished! Super efficient floorplan that also includes screened rear patio. No grass to mow in the fenced backyard & common area field directly behind the home! Granite countertops in kitchen & bathrooms & all appliances in home are included! Come & enjoy all of the fantastic Oakleaf amenities with 2 large amenity centers. Amenity centers include: club house, tennis, pickleball, gym, pools, basketball, baseball and fields! Home shows very well & is ultra clean! Short walk to the elementary school & amenity center! Oakleaf Town center only about 1 mile away, with tons of shopping & restaurant options. Highschool is A-rated, & only 10 minute drive to I-295. Be sure to check out all the great videos & pictures. Make your appointment today, this home will not last long!!!
- Type:
- Single Family
- Sq.Ft.:
- 4,436
- Status:
- Active
- Beds:
- 5
- Lot size:
- 0.33 Acres
- Year built:
- 2010
- Baths:
- 4.00
- MLS#:
- 2026476
- Subdivision:
- Eagle Landing
ADDITIONAL INFORMATION
Stunning 5 Bedroom Home in Eagle Landing, Orange Park, FL. Welcome home to your dream home in the sought-after Eagle Landing community! This spacious 5 bedroom, 3.5 bathroom, 3 car garage residence boasts an expansive open floor plan, perfect for modern living and entertaining. You will be impressed the moment you enter the front door. Elegant wood floors in the living room, dining room and family room. Beautiful tile floors in the foyer, kitchen, breakfast nook and bathrooms. Kitchen equipped with GE Stainless Steel appliances, granite counter tops, beautiful pendant lights, stylish back splash and butler's pantry. The breakfast nook has bay window. Crown molding on the entire 1st Floor except for half bathroom and laundry room. Luxurious 1st Floor Owner's Suite has spacious sitting area, bay window with picturesque views, and enormous walk in closet. The 2nd Floor has spacious loft, 4 bedrooms and 2 bathrooms. The massive 5th bedroom can also be Bonus or Flex Room. Spacious backyard, ideal for gatherings and outdoor activities. Community amenities include pool(s), tennis court, golf, athletic center, playgrounds and much more! Experience the best of Orange Park living with convenient access to schools, parks, shopping, and dining. Don't miss the opportunity to make this exquisite home yours!
- Type:
- Single Family
- Sq.Ft.:
- 4,572
- Status:
- Active
- Beds:
- 3
- Lot size:
- 2.01 Acres
- Baths:
- 3.00
- MLS#:
- 2025203
- Subdivision:
- Doctors Lake
ADDITIONAL INFORMATION
Welcome to an exquisite residential offering in an idyllic setting! Contract to build this beautiful package boasting a sprawling 2.014-acre waterfront parcel nestled in the serene and prestigious enclave of Doctors Lake. The surrounding area offers a tranquil residential setting with convenient access to top-rated schools like St. John's Country Day School, shopping, dining, and entertainment options. This coveted location provides the perfect blend of natural beauty and modern amenities. The land, primed for your dream home, features pre-installed dock posts awaiting your vision for a deck or platform, complete with convenient boat parking at the dock's end. Included in this enticing package is the distinguished St. George Floor Plan from AR Homes, starting at $1,174,400. This price encompasses the floor plan's luxurious interior architectural and color finishes. With three bedrooms, three full baths, a bonus room, and a den, this home epitomizes comfort and elegance. Please note that site costs, outdoor kitchen packages, and pool installations are not included. With the lot valued at $750,000, this unparalleled lot/home package offers a total of $1,924,400 Embrace the opportunity to craft your perfect waterfront oasis in this exclusive community. Turn your residential dreams into reality!
- Type:
- Single Family
- Sq.Ft.:
- n/a
- Status:
- Active
- Beds:
- 4
- Lot size:
- 0.19 Acres
- Year built:
- 2005
- Baths:
- 2.00
- MLS#:
- 2022643
- Subdivision:
- Tanglewood
ADDITIONAL INFORMATION
This beautiful home is ready to move in with a fully furnished and kitchen stocked with all supplies (pot and pan). House offers 3 bedrooms, 2 bathrooms and a bonus TV room, movie room, playroom you name it. Kitchen quart countertop, beautiful decoration are completed in the whole house. This won't last long please schedule your showing today. Property is sold as is.
- Type:
- Single Family
- Sq.Ft.:
- n/a
- Status:
- Active
- Beds:
- 4
- Lot size:
- 0.52 Acres
- Year built:
- 1983
- Baths:
- 3.00
- MLS#:
- 2022244
- Subdivision:
- Wadesboro Springs
ADDITIONAL INFORMATION
Welcome to your serene oasis, a charming home situated on half an acre of beautifully landscaped grounds featuring a private pool, perfect for relaxation and entertaining. The spacious kitchen is adorned with elegant quartz countertops, allowing for both style and practicality while enjoying views of your lush backyard through large windows. With a roof that's just two years old and updated plumbing and electrical systems, this home offers modern amenities and peace of mind. Located in a community with no HOA, you have the freedom to personalize your space to your liking, all within an A-rated school district that ensures quality education for your family. This property is more than just a house; it's a place where memories can be created and cherished. Come explore the possibilities of making this home your own!
- Type:
- Single Family
- Sq.Ft.:
- n/a
- Status:
- Active
- Beds:
- 5
- Lot size:
- 0.13 Acres
- Year built:
- 2021
- Baths:
- 3.00
- MLS#:
- 2005662
- Subdivision:
- Wilford Preserve
ADDITIONAL INFORMATION
GREAT CHANCE FOR A VA Assumption at 4.375% This stunning 5-bedroom, 3-bath single family residence, built in 2021, offers the perfect blend of modern comfort and serene living. This is a beautiful Wellington floor plan, built by Dream Finders Homes. OVER-SIZED MASTER BEDROOM! 1 bedroom and a full bathroom are downstairs that could even be used as a mother in-law suite since it is the only bedroom downstairs in it's own area off the side of the living room. There is also a 1 year old water softener that will come with the home. One of the really nice added features to this home are the three Noxarte 48 inch crystal chandelier ceiling fans which are dimmable & come with a remote control. There are triple slider patio doors that you can push back into a pocket to give a totally open feel master bedroom has 2 fairly large walk in closets, a tiled shower wall, over sized loft with double doors, double vanity sinks in the second guest bathroom upstairs, lots of natural lighting all over
- Type:
- Condo
- Sq.Ft.:
- n/a
- Status:
- Active
- Beds:
- 2
- Lot size:
- 0.02 Acres
- Year built:
- 2005
- Baths:
- 2.00
- MLS#:
- 2018368
- Subdivision:
- The Preserve At Oakleaf Plantation
ADDITIONAL INFORMATION
Welcome to The Preserve at Oakleaf Plantation. This second floor unit offers an open floor plan with split bedrooms generously sized. Start your day with your favorite morning beverage on your screened in balcony. At the end of the day, you can enjoy your preferred evening beverage. The Preserve is right next door to the Middle Branch Amenity Center. Take a swim, workout, play some tennis, etc., or just enjoy some fellowship with others. Check out the lake, the gazebos, and the boardwalk. You just may see some interesting wildlife. The community amenities listed in MLS are located at the Middle Branch Amenity Center. Could this be your new home? Come check me out. FYI, Ring doorbell does not convey.
- Type:
- Condo
- Sq.Ft.:
- n/a
- Status:
- Active
- Beds:
- 3
- Lot size:
- 0.03 Acres
- Year built:
- 2006
- Baths:
- 3.00
- MLS#:
- 2015480
- Subdivision:
- The Cottages At Oakleaf
ADDITIONAL INFORMATION
Welcome to this charming property with a natural color palette that creates a warm and inviting atmosphere throughout. The flexible living space includes additional rooms perfect for a home office or workout area. The primary bathroom boasts good under sink storage for all your essentials. Enjoy the fresh interior paint that brightens up the space, along with partial flooring replacement in some areas. Don't miss out on this opportunity to make this home your own!
- Type:
- Single Family
- Sq.Ft.:
- n/a
- Status:
- Active
- Beds:
- 5
- Year built:
- 2005
- Baths:
- 4.00
- MLS#:
- 2012164
- Subdivision:
- Cutters Point
ADDITIONAL INFORMATION
This property offers lots of upgrades, vinyl plank flooring throughout the entire ground floor, separate dining room and office space, nice half bath tucked away, beautiful kitchen with quartz counter tops, stainless appliances, tile backsplash, and more. Enjoy the view of your swimming pool and cabana bath from the breakfast nook and the opening living space. The spacious master bedroom is upstairs with three other bedrooms and two full baths. Master room is locked, take key from lock box and lock it back after. The guest or 5th bedroom is downstairs. Make good use of a versatile loft space. Roof is about 3 years old.
- Type:
- Single Family
- Sq.Ft.:
- n/a
- Status:
- Active
- Beds:
- 3
- Lot size:
- 0.13 Acres
- Year built:
- 2020
- Baths:
- 2.00
- MLS#:
- 2011477
- Subdivision:
- Wilford Preserve
ADDITIONAL INFORMATION
Assumable loan at 3.125%. Built in 2020, it boasts a contemporary open floor concept with stainless steel appliances, perfect for hosting gatherings or simply enjoying daily living. The split bedroom layout ensures privacy, making it ideal for families or hosting guests. The home features a spacious kitchen with a large island, ideal for both cooking and entertaining. The property's proximity to a preserve on 2 sides ensures unparalleled tranquility and natural beauty. The fully fenced backyard with white vinyl fencing adds an extra layer of privacy & security, perfect for relaxation or outdoor activities. In addition to the peaceful surroundings, residents can enjoy the amenities of the community, including a clubhouse, pool, playground, and dog park-ideal for both families and pet owners. Close to dining, shopping & entertainment providing a perfect balance of comfort, convenience, and leisure. Located near top rated schools.
- Type:
- Single Family
- Sq.Ft.:
- n/a
- Status:
- Active
- Beds:
- 3
- Lot size:
- 0.14 Acres
- Year built:
- 2020
- Baths:
- 2.00
- MLS#:
- 2009147
- Subdivision:
- Wilford Preserve
ADDITIONAL INFORMATION
This lake front 2020 home in Wilford Preserve is ready for move in! The freshly painted interior and new carpet provide a fresh backdrop for your personal touches. You'll also find wood look vinyl flooring and rich wood cabinets in the kitchen and bathrooms, stainless steel appliances (including gas range and tankless water heater), an open living area with space for living and dining plus bar seating at the kitchen island, split bedrooms, and an inside laundry room. The owners suite includes a generous sleeping area, full bath with a walk-in shower, double vanity with 2 sinks, and walk-in closet. 2 more roomy bedrooms and full bath complete the interior of this home. Enjoy time on the open patio overlooking the peaceful lake view, take a leisurely walk through the community, or relax and play at the community pool. Vacant and easy to show.
- Type:
- Single Family
- Sq.Ft.:
- n/a
- Status:
- Active
- Beds:
- 3
- Year built:
- 1998
- Baths:
- 2.00
- MLS#:
- 2003319
- Subdivision:
- Grove Park
ADDITIONAL INFORMATION
Welcome Home To This Immaculate Upgraded Adorable Beauty, In the Desirable Clay County Area. This 3 Bedroom 2 Bath Is Sitting on over 1/2 Acre. The Full stucco home is a true GEM that Effortlessly Blends Luxury ,Comfort, And Elegance. New LVP Luxury Vinyl Plank flooring throughout, bedrooms new carpet, Kitchen and bathrooms are upgraded, Nice Stainless Steel Appliances, Interior Freshly Painted, Owner's Bath has Jacuzzi tub and Separate Glass Enclosed shower, Office/Flex Room upfront. Minutes From The Orange Park Mall. Schedule Your Showing Today! NO CDD OR HOA FEE...
- Type:
- Single Family
- Sq.Ft.:
- 2,597
- Status:
- Active
- Beds:
- 5
- Lot size:
- 0.42 Acres
- Year built:
- 1981
- Baths:
- 4.00
- MLS#:
- O6169375
- Subdivision:
- Foxridge
ADDITIONAL INFORMATION
Short Sale. List price is Short Sale Approved by Fannie Mae. Welcome to this exceptional 5-bedroom, 3.5-bathroom pool home nestled in the prestigious Foxridge neighborhood. Upon entry, be greeted by a spacious family room accentuated by a charming fireplace, setting the stage for intimate gatherings or lively entertaining. The expansive eat-in kitchen is a haven for culinary enthusiasts, boasting generous counter space and modern appliances. This property boasts not one, but two master bedrooms, each with separate entrances and driveways, offering unparalleled flexibility and privacy. Picture having your own dedicated space, ideal for multi-generational living or effortless guest hosting. Step outside to the screened-in patio leading to a stunning in-ground pool, creating a tranquil retreat for relaxation and leisure. The private backyard, enveloped by lush landscaping, ensures a serene sanctuary. With a 2-car garage for secure storage and easy vehicle access, parking is a breeze. The well-designed layout seamlessly connects indoor and outdoor spaces, enhancing every corner of this home with a delightful flow. Convenience is paramount with this property's prime location, offering proximity to shopping centers, delectable dining options, and popular attractions for both daily necessities and weekend excursions. Don't miss out on the opportunity to make this Foxridge gem your own. Schedule a showing today and uncover the perfect blend of style, comfort, and convenience in this remarkable 5/3.5 pool home.
- Type:
- Single Family
- Sq.Ft.:
- n/a
- Status:
- Active
- Beds:
- 5
- Year built:
- 2022
- Baths:
- 4.00
- MLS#:
- 1249578
- Subdivision:
- Wilford Preserve
ADDITIONAL INFORMATION
New Subdivision in Clay County. This home is located on an oversized lot that backs up to a wooded area. 5 Bedrooms with 4 Full Baths and Bonus Room located upstairs. Luxury Vinyl Flooring in living areas. Carpet in all bedrooms. Granite Countertops in Kitchen and Quartz in all Baths. Solor panels to help reduce electric bill. Tankless HWH, piped in Gas. Hook ups for Electric or Gas can be used on appliances.



Orange Park Real Estate
The median home value in Orange Park, FL is $343,809. This is higher than the county median home value of $319,400. The national median home value is $338,100. The average price of homes sold in Orange Park, FL is $343,809. Approximately 56.51% of Orange Park homes are owned, compared to 38.22% rented, while 5.26% are vacant. Orange Park real estate listings include condos, townhomes, and single family homes for sale. Commercial properties are also available. If you see a property you’re interested in, contact a Orange Park real estate agent to arrange a tour today!
Orange Park, Florida has a population of 8,682. Orange Park is less family-centric than the surrounding county with 20.19% of the households containing married families with children. The county average for households married with children is 32.8%.
The median household income in Orange Park, Florida is $70,929. The median household income for the surrounding county is $74,059 compared to the national median of $69,021. The median age of people living in Orange Park is 44.7 years.
Orange Park Weather
The average high temperature in July is 92.1 degrees, with an average low temperature in January of 41.4 degrees. The average rainfall is approximately 50.7 inches per year, with 0 inches of snow per year.


