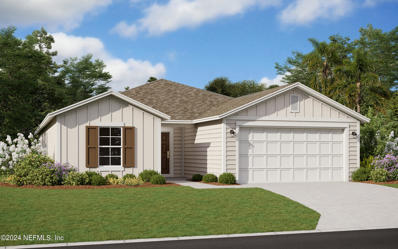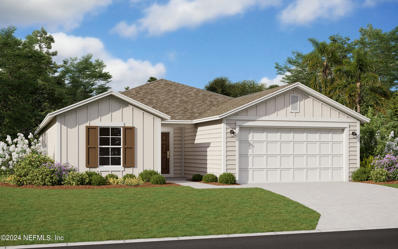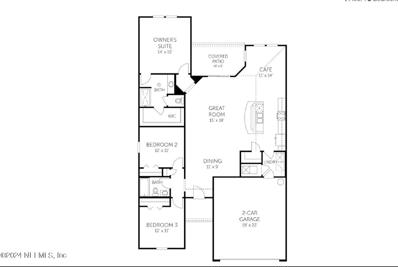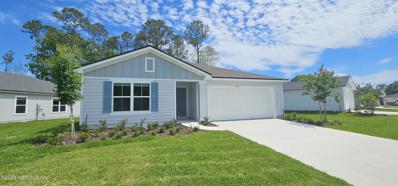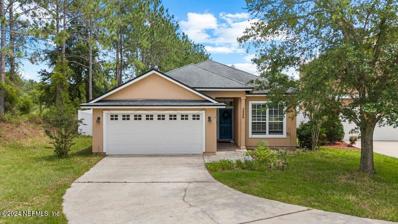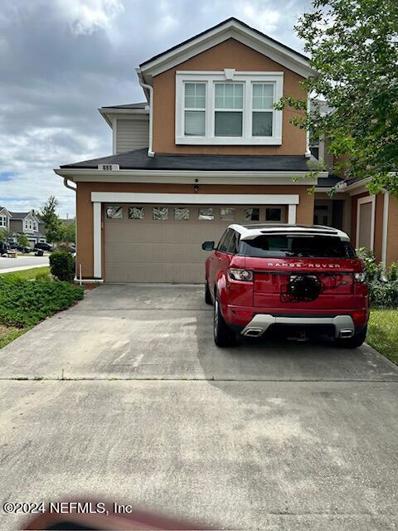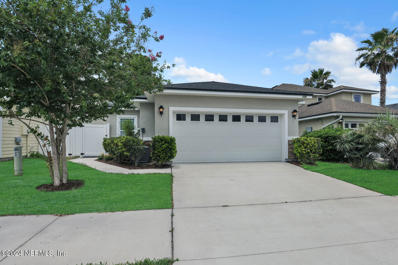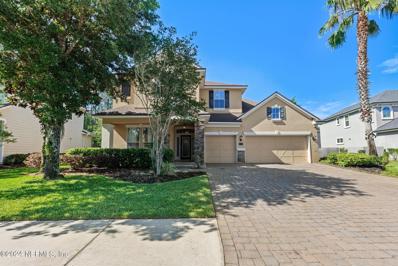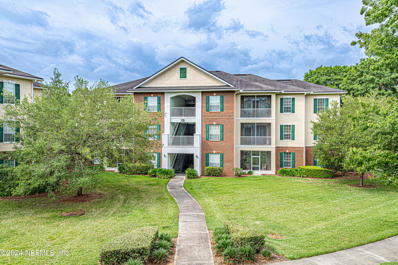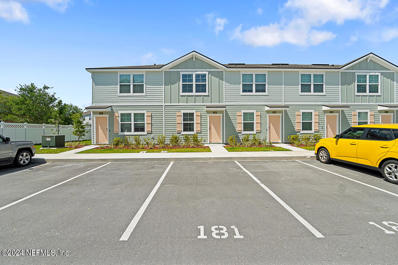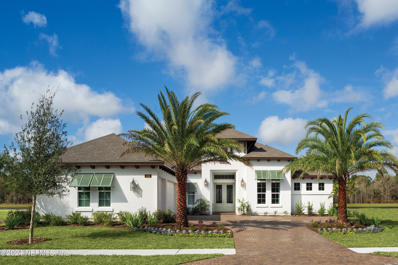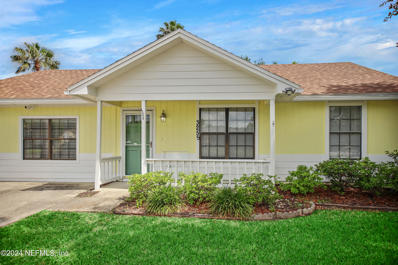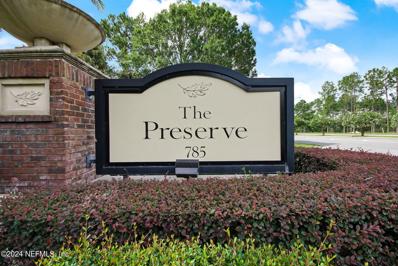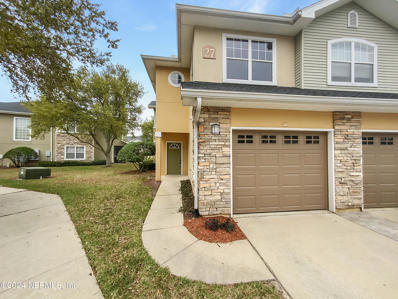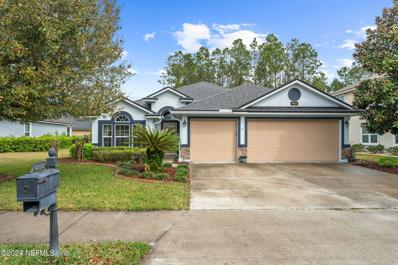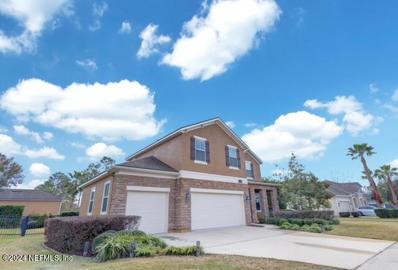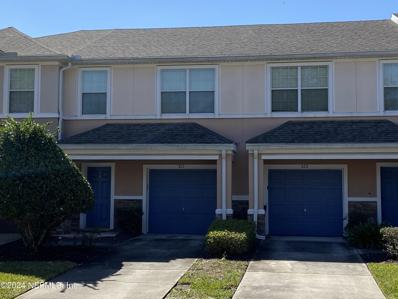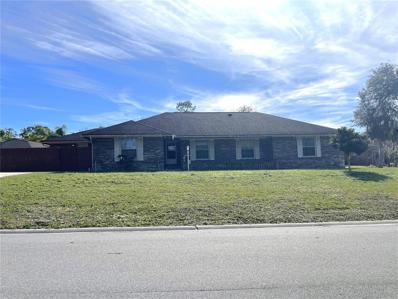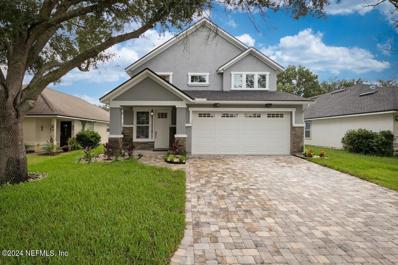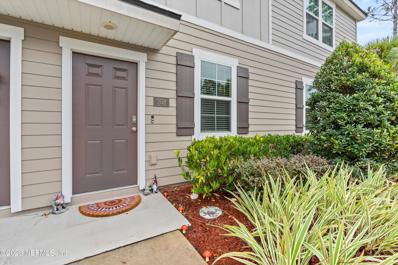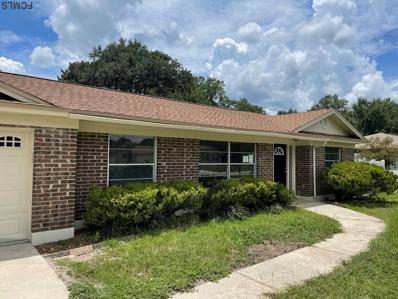Orange Park FL Homes for Sale
- Type:
- Single Family
- Sq.Ft.:
- n/a
- Status:
- Active
- Beds:
- 3
- Lot size:
- 0.21 Acres
- Year built:
- 2024
- Baths:
- 2.00
- MLS#:
- 2028338
- Subdivision:
- Wilford Oaks
ADDITIONAL INFORMATION
Exciting 3-Bedroom Cambridge Model at Wilford Oaks with Community Perks We are thrilled to present the Cambridge Model at Wilford Oaks! Situated on a desirable pie-shaped lot overlooking the preservation area, this stunning single-level home offers 1,711 sqft of living space, featuring 3 bedrooms, 2 bathrooms, and a 2-car garage. Home Highlights: Open Floor Plan: Enjoy the seamless flow from the dining room to the café and great room, with sliders that open to a large 14x8 covered patio—perfect for indoor-outdoor living and entertaining. Private Bedrooms: The split bedroom layout ensures privacy, with the primary suite boasting a walk-in closet, an ensuite bathroom with a walk-in shower, and a private water closet. Modern Amenities: This home combines style and functionality, making it perfect for families and entertaining. Experience Fun and Community at Wilford Oaks: Living at Wilford Oaks means enjoying a vibrant community with fantastic amenities: Community Pool: Cool off and relax at the sparkling community pool, a perfect spot for hot summer days. Clubhouse: Host gatherings, parties, or just meet your neighbors at the welcoming clubhouse. Fitness Center: Stay active and healthy with state-of-the-art fitness facilities right in your community. Dog Park: Let your furry friends run and play in the dedicated dog park. Playground: A fun and safe playground for the little ones to enjoy. Don't miss this opportunity to live in a home that offers the perfect blend of comfort, style, and community. Schedule a showing today and start experiencing the fun and convenience of life at Wilford Oaks!
- Type:
- Single Family
- Sq.Ft.:
- n/a
- Status:
- Active
- Beds:
- 3
- Lot size:
- 0.19 Acres
- Year built:
- 2024
- Baths:
- 2.00
- MLS#:
- 2028336
- Subdivision:
- Wilford Oaks
ADDITIONAL INFORMATION
Exciting 3-Bedroom Cambridge Model at Wilford Oaks with Community Perks We are thrilled to present the Cambridge Model at Wilford Oaks! Situated on a desirable corner lot with a preservation area, this stunning single-level home offers 1,711 sqft of living space, featuring 3 bedrooms, 2 bathrooms, and a 2-car garage. Home Highlights: Open Floor Plan: Enjoy the seamless flow from the dining room to the café and great room, with sliders that open to a large 14x8 covered patio—perfect for indoor-outdoor living and entertaining. Private Bedrooms: The split bedroom layout ensures privacy, with the primary suite boasting a walk-in closet, an ensuite bathroom with a walk-in shower, and a private water closet. Modern Amenities: This home combines style and functionality, making it perfect for families and entertaining. Experience Fun and Community at Wilford Oaks: Living at Wilford Oaks means enjoying a vibrant community with fantastic amenities: Community Pool: Cool off and relax at the sparkling community pool, a perfect spot for hot summer days. Clubhouse: Host gatherings, parties, or just meet your neighbors at the welcoming clubhouse. Fitness Center: Stay active and healthy with state-of-the-art fitness facilities right in your community. Dog Park: Let your furry friends run and play in the dedicated dog park. Playground: A fun and safe playground for the little ones to enjoy. Don't miss this opportunity to live in a home that offers the perfect blend of comfort, style, and community. Schedule a showing today and start experiencing the fun and convenience of life at Wilford Oaks!
- Type:
- Single Family
- Sq.Ft.:
- n/a
- Status:
- Active
- Beds:
- 3
- Lot size:
- 0.25 Acres
- Year built:
- 2024
- Baths:
- 2.00
- MLS#:
- 2028332
- Subdivision:
- Wilford Oaks
ADDITIONAL INFORMATION
We are excited to present the Cambridge Model at Wilford Oaks, a stunning single-level home offering 1,711 sqft, 3 bedrooms, 2 bathrooms, and a 2-car garage. This home features an open floor plan with a dining room, café, great room with sliders leading to a large 14x8 covered patio, and split bedrooms for privacy. The primary suite includes a walk-in closet, an ensuite bathroom with a walk-in shower, and a private water closet. Experience Fun and Community at Wilford Oaks: Community Pool: Dive into our crystal-clear pool for a refreshing swim or lounge under the sun with friends and family. Club House: Our charming clubhouse is the heart of the community, offering a cozy space for social gatherings, events, and activities that bring neighbors together. Fitness Center: Stay active in our state-of-the-art fitness center, equipped with everything you need for a great workout, whether you're a beginner or a fitness enthusiast. Dog Park: Our spacious dog park is a haven for your furry friends, with plenty of space to run, play, and socialize in a safe, off-leash environment. Playground: Let your children's imaginations soar at our fun-filled playground, designed to provide endless entertainment and foster new friendships. Prime Location: Wilford Oaks is conveniently located near shopping, schools, and eateries, making everyday living easy and enjoyable. Join us and experience the perfect blend of comfort, convenience, and community spirit at Wilford Oaks!
- Type:
- Single Family
- Sq.Ft.:
- n/a
- Status:
- Active
- Beds:
- 3
- Lot size:
- 0.21 Acres
- Year built:
- 2024
- Baths:
- 2.00
- MLS#:
- 2028325
- Subdivision:
- Wilford Oaks
ADDITIONAL INFORMATION
Dream Finders Homes - Introducing the Amherst Model at Wilford Oaks We are excited to present the Amherst Model at Wilford Oaks. Situated on a desirable pie-shaped lot overlooking the preservation area, stunning single-level home offering 3 bedrooms, 2 bathrooms, and a 2-car garage. Designed with an open floor plan and split bedrooms for privacy, this home is perfect for modern living. The primary suite features a walk-in closet, an ensuite bathroom with a walk-in shower, and a private water closet. Discover a World of Relaxation, Recreation, and Community at Wilford Oaks: Community Pool: Dive into our crystal-clear pool, perfect for a refreshing swim or lounging under the sun with friends and family. Club House: Our charming clubhouse is the heart of the community, offering a cozy space for social gatherings, events, and activities designed to bring neighbors together. Fitness Center: Stay active and healthy in our state-of-the-art fitness equipped. Dog Park: Our spacious dog park is a haven for your furry friends, featuring ample space to run, play, and socialize in a safe, off-leash environment. Playground: Let your children's imaginations soar at our fun-filled playground, designed to provide endless entertainment and foster new friendships. Prime Location: The Wilford Oaks community is conveniently located near shopping, schools, and eateries, making everyday living easy and enjoyable. Join us and experience the perfect blend of comfort, convenience, and community spirit at Wilford Oaks!
- Type:
- Single Family
- Sq.Ft.:
- n/a
- Status:
- Active
- Beds:
- 3
- Lot size:
- 0.24 Acres
- Year built:
- 2007
- Baths:
- 2.00
- MLS#:
- 2027977
- Subdivision:
- Whitfield
ADDITIONAL INFORMATION
Welcome to this exquisite home nestled in the prestigious Great Oakleaf Plantation community. This charming 3 bedroom 2 bathroom residence is conveniently located just minutes away from top-rated schools, delightful restaurants, and a vibrant shopping center. The house showcases a striking stucco exterior, soaring high ceilings, and opulent vinyl plank flooring that flows seamlessly throughout the open floor plan. This modern kitchen is equipped with sleek stainless steel appliances, elegant granite countertops, and a stylish backsplash, creating a sophisticated and functional space for culinary enthusiasts. The owner's suite showcases a tray ceiling, a spacious walk-in closet & walk-in shower, dual sinks, and a separate garden tub for added comfort. Don't let this opportunity slip away!! Schedule a viewing today and envision yourself calling this exceptional property your new home!!!
$295,900
483 Ryker Way Orange Park, FL 32065
- Type:
- Townhouse
- Sq.Ft.:
- n/a
- Status:
- Active
- Beds:
- 3
- Lot size:
- 0.1 Acres
- Year built:
- 2014
- Baths:
- 3.00
- MLS#:
- 2027215
- Subdivision:
- Willowbrook
ADDITIONAL INFORMATION
THIS UNIT IS A BEAUTY SITTING ON A CORNER LOT WITH EVERYTHING OAKLEAF HAS TO OFFER. 42'' CABINETS, GRANITE COUNTERTOP, LARGE 3/2 1/2, LARGE WALKING CLOSET, ACCESS TO PLAYGROUNDS, TENNIS COURTS, POOLS, SOCCER FIELD, FOOTBALL WALK WAY AND MORE
$295,000
408 Mahoney Lp Orange Park, FL 32065
- Type:
- Single Family
- Sq.Ft.:
- n/a
- Status:
- Active
- Beds:
- 3
- Lot size:
- 0.09 Acres
- Year built:
- 2015
- Baths:
- 2.00
- MLS#:
- 2027179
- Subdivision:
- Oakleaf Plantation
ADDITIONAL INFORMATION
Price Reduced!!! Affordable, move-in ready home that is like new & comes furnished! Super efficient floorplan that also includes screened rear patio. No grass to mow in the fenced backyard & common area field directly behind the home! Granite countertops in kitchen & bathrooms & all appliances in home are included! Come & enjoy all of the fantastic Oakleaf amenities with 2 large amenity centers. Amenity centers include: club house, tennis, pickleball, gym, pools, basketball, baseball and fields! Home shows very well & is ultra clean! Short walk to the elementary school & amenity center! Oakleaf Town center only about 1 mile away, with tons of shopping & restaurant options. Highschool is A-rated, & only 10 minute drive to I-295. Be sure to check out all the great videos & pictures. Make your appointment today, this home will not last long!!!
- Type:
- Single Family
- Sq.Ft.:
- 4,436
- Status:
- Active
- Beds:
- 5
- Lot size:
- 0.33 Acres
- Year built:
- 2010
- Baths:
- 4.00
- MLS#:
- 2026476
- Subdivision:
- Eagle Landing
ADDITIONAL INFORMATION
Stunning 5 Bedroom Home in Eagle Landing, Orange Park, FL. Welcome home to your dream home in the sought-after Eagle Landing community! This spacious 5 bedroom, 3.5 bathroom, 3 car garage residence boasts an expansive open floor plan, perfect for modern living and entertaining. You will be impressed the moment you enter the front door. Elegant wood floors in the living room, dining room and family room. Beautiful tile floors in the foyer, kitchen, breakfast nook and bathrooms. Kitchen equipped with GE Stainless Steel appliances, granite counter tops, beautiful pendant lights, stylish back splash and butler's pantry. The breakfast nook has bay window. Crown molding on the entire 1st Floor except for half bathroom and laundry room. Luxurious 1st Floor Owner's Suite has spacious sitting area, bay window with picturesque views, and enormous walk in closet. The 2nd Floor has spacious loft, 4 bedrooms and 2 bathrooms. The massive 5th bedroom can also be Bonus or Flex Room. Spacious backyard, ideal for gatherings and outdoor activities. Community amenities include pool(s), tennis court, golf, athletic center, playgrounds and much more! Experience the best of Orange Park living with convenient access to schools, parks, shopping, and dining. Don't miss the opportunity to make this exquisite home yours!
- Type:
- Condo
- Sq.Ft.:
- n/a
- Status:
- Active
- Beds:
- 2
- Lot size:
- 0.02 Acres
- Year built:
- 2006
- Baths:
- 2.00
- MLS#:
- 2025815
- Subdivision:
- The Preserve At Oakleaf Plantation
ADDITIONAL INFORMATION
FHA Financing? This unit could work for you. Discover modern comfort in this 1,339 sqft condo nestled in the sought-after Oakleaf Plantation community. Step inside to find a spacious layout boasting 2 bedrooms and 2 bathrooms, adorned with vinyl plank floors in all living spaces except one bedroom, which has new carpet, and neutral paint. Ample storage space ensures organizational ease, while the screened balcony invites relaxation. Enjoy the convenience of an elevator in the complex and relish in the proximity to Oakleaf Plantation amenities. With top-rated schools, shopping, restaurants, NAS JAX, and the new expressway just moments away, this residence offers both tranquility and accessibility in a prime location. Seize the opportunity to indulge in comfort, convenience, and community today! Don't let this one slip away!
- Type:
- Townhouse
- Sq.Ft.:
- n/a
- Status:
- Active
- Beds:
- 2
- Year built:
- 2022
- Baths:
- 3.00
- MLS#:
- 2025425
- Subdivision:
- Plantation Oaks Townhomes
ADDITIONAL INFORMATION
Beautiful Townhome in the desirable Oak leaf Plantation!! Open the door to a beautiful open space. Kitchen with plenty of space and cabinets. The two bedrooms are located on the upper level, each with their own private bathrooms. Laundry room conveniently located upstairs. Enjoy All the amenities of Oak leaf plantation including Pool, Tennis and Basketball courts and fitness Center. A - Rated schools. Don't miss this one. All appliances and washer and dryer are included!!!
- Type:
- Single Family
- Sq.Ft.:
- 4,572
- Status:
- Active
- Beds:
- 3
- Lot size:
- 2.01 Acres
- Baths:
- 3.00
- MLS#:
- 2025203
- Subdivision:
- Doctors Lake
ADDITIONAL INFORMATION
Welcome to an exquisite residential offering in an idyllic setting! Contract to build this beautiful package boasting a sprawling 2.014-acre waterfront parcel nestled in the serene and prestigious enclave of Doctors Lake. The surrounding area offers a tranquil residential setting with convenient access to top-rated schools like St. John's Country Day School, shopping, dining, and entertainment options. This coveted location provides the perfect blend of natural beauty and modern amenities. The land, primed for your dream home, features pre-installed dock posts awaiting your vision for a deck or platform, complete with convenient boat parking at the dock's end. Included in this enticing package is the distinguished St. George Floor Plan from AR Homes, starting at $1,174,400. This price encompasses the floor plan's luxurious interior architectural and color finishes. With three bedrooms, three full baths, a bonus room, and a den, this home epitomizes comfort and elegance. Please note that site costs, outdoor kitchen packages, and pool installations are not included. With the lot valued at $750,000, this unparalleled lot/home package offers a total of $1,924,400 Embrace the opportunity to craft your perfect waterfront oasis in this exclusive community. Turn your residential dreams into reality!
- Type:
- Single Family
- Sq.Ft.:
- n/a
- Status:
- Active
- Beds:
- 4
- Lot size:
- 0.19 Acres
- Year built:
- 2005
- Baths:
- 2.00
- MLS#:
- 2022643
- Subdivision:
- Tanglewood
ADDITIONAL INFORMATION
This beautiful home is ready to move in with a fully furnished and kitchen stocked with all supplies (pot and pan). House offers 3 bedrooms, 2 bathrooms and a bonus TV room, movie room, playroom you name it. Kitchen quart countertop, beautiful decoration are completed in the whole house. This won't last long please schedule your showing today. Property is sold as is.
- Type:
- Condo
- Sq.Ft.:
- n/a
- Status:
- Active
- Beds:
- 2
- Lot size:
- 0.02 Acres
- Year built:
- 2005
- Baths:
- 2.00
- MLS#:
- 2018368
- Subdivision:
- The Preserve At Oakleaf Plantation
ADDITIONAL INFORMATION
Welcome to The Preserve at Oakleaf Plantation. This second floor unit offers an open floor plan with split bedrooms generously sized. Start your day with your favorite morning beverage on your screened in balcony. At the end of the day, you can enjoy your preferred evening beverage. The Preserve is right next door to the Middle Branch Amenity Center. Take a swim, workout, play some tennis, etc., or just enjoy some fellowship with others. Check out the lake, the gazebos, and the boardwalk. You just may see some interesting wildlife. The community amenities listed in MLS are located at the Middle Branch Amenity Center. Could this be your new home? Come check me out. FYI, Ring doorbell does not convey.
- Type:
- Condo
- Sq.Ft.:
- n/a
- Status:
- Active
- Beds:
- 3
- Lot size:
- 0.03 Acres
- Year built:
- 2006
- Baths:
- 3.00
- MLS#:
- 2015480
- Subdivision:
- The Cottages At Oakleaf
ADDITIONAL INFORMATION
Welcome to this charming property with a natural color palette that creates a warm and inviting atmosphere throughout. The flexible living space includes additional rooms perfect for a home office or workout area. The primary bathroom boasts good under sink storage for all your essentials. Enjoy the fresh interior paint that brightens up the space, along with partial flooring replacement in some areas. Don't miss out on this opportunity to make this home your own!
- Type:
- Single Family
- Sq.Ft.:
- n/a
- Status:
- Active
- Beds:
- 4
- Lot size:
- 0.26 Acres
- Year built:
- 2013
- Baths:
- 2.00
- MLS#:
- 2012117
- Subdivision:
- Eagle Landing
ADDITIONAL INFORMATION
MOTIVATED SELLERS!! Accepting all reasonable offers. Welcome to Eagle Landings Augustine floor plan. The home comes with chair railing, crown molding, 3 car garage, gourmet kitchen, california bar top, granite countertops, covered rear patio, french door, pendant lights, step trey ceiling at master bedroom. Additional upgrades include, 5 inch baseboards throughout, 5 inch Crown molding in the entire home, additional crown trim in main living areas. No carpet all hard wood/tile, Kitchen backsplash, 6 inch seamless gutters, Vinyl privacy fence and new exterior paint. The home offers 4 spacious bedrooms with an office/flex space off the dinning area. The home offers a large fenced back yard to enjoy Florida's sunshine. The neighborhood is filled with amazing varieties of non-stop activities and amenities. Including an 18 hole golf course, fully equipped club house offering a bar & grill, several pools with a swim park, athletic center, lake and dog parks, and so much more!
- Type:
- Single Family
- Sq.Ft.:
- n/a
- Status:
- Active
- Beds:
- 4
- Year built:
- 2010
- Baths:
- 4.00
- MLS#:
- 2010279
- Subdivision:
- Eagle Landing
ADDITIONAL INFORMATION
🏡 Welcome to your dream home nestled within the prestigious Eagle Landing Golf Community! This stunning 2-story residence boasts a fresh and inviting ambiance with brand new paint inside and out, offering a modern aesthetic that seamlessly compliments the lush surroundings. Located adjacent to the 5th T-box golf enthusiasts will relish in the convenience of easy access to the greens. Step inside to discover luxurious updates including new carpet and sleek LVP flooring, ensuring both comfort and style throughout every corner of the home. The spacious layout is designed for effortless living and entertaining, providing ample space for family gatherings and social events. The gourmet kitchen features top-of-the-line stainless steel appliances. With an abundance of counter space and storage, meal prep becomes a joyous affair. Families will appreciate the proximity to A-rated schools Oakleaf Elementary to Oakleaf High School serving K-12 students, ensuring a quality education for the next generation right within reach. Eagle Landing's exclusive community offers an array of amenities to enhance your lifestyle, including a pristine tennis court for friendly matches, a sparkling swimming pool for refreshing dips on sunny days, and a welcoming clubhouse for social gatherings and community events. Experience the epitome of luxury living in this exceptional residence within the coveted golf community. Don't miss the chance to make this your forever home - schedule your private tour today and prepare to be captivated by all it has to offer!
- Type:
- Townhouse
- Sq.Ft.:
- n/a
- Status:
- Active
- Beds:
- 2
- Year built:
- 2005
- Baths:
- 3.00
- MLS#:
- 2009456
- Subdivision:
- Cambridge
ADDITIONAL INFORMATION
This is a 2 bedroom an 2.5 bath townhouse featuring a bonus room upstairs. The kitchen boasts 42' inch cabinets. Enjoy the comforts of the screened back porch off the living room.
- Type:
- Single Family
- Sq.Ft.:
- 2,597
- Status:
- Active
- Beds:
- 5
- Lot size:
- 0.42 Acres
- Year built:
- 1981
- Baths:
- 4.00
- MLS#:
- O6169375
- Subdivision:
- Foxridge
ADDITIONAL INFORMATION
Short Sale. List price is Short Sale Approved by Fannie Mae. Welcome to this exceptional 5-bedroom, 3.5-bathroom pool home nestled in the prestigious Foxridge neighborhood. Upon entry, be greeted by a spacious family room accentuated by a charming fireplace, setting the stage for intimate gatherings or lively entertaining. The expansive eat-in kitchen is a haven for culinary enthusiasts, boasting generous counter space and modern appliances. This property boasts not one, but two master bedrooms, each with separate entrances and driveways, offering unparalleled flexibility and privacy. Picture having your own dedicated space, ideal for multi-generational living or effortless guest hosting. Step outside to the screened-in patio leading to a stunning in-ground pool, creating a tranquil retreat for relaxation and leisure. The private backyard, enveloped by lush landscaping, ensures a serene sanctuary. With a 2-car garage for secure storage and easy vehicle access, parking is a breeze. The well-designed layout seamlessly connects indoor and outdoor spaces, enhancing every corner of this home with a delightful flow. Convenience is paramount with this property's prime location, offering proximity to shopping centers, delectable dining options, and popular attractions for both daily necessities and weekend excursions. Don't miss out on the opportunity to make this Foxridge gem your own. Schedule a showing today and uncover the perfect blend of style, comfort, and convenience in this remarkable 5/3.5 pool home.
Open House:
Sunday, 11/17 12:00-2:00PM
- Type:
- Single Family
- Sq.Ft.:
- 3,134
- Status:
- Active
- Beds:
- 3
- Year built:
- 2024
- Baths:
- 3.00
- MLS#:
- 1261639
- Subdivision:
- Oakleaf Plantation
ADDITIONAL INFORMATION
Just Completed Sept. 2024!! Days on market reflect construction start time. BRAND NEW Craftsman style home with modern elegance in a well established neighborhood? All the extra high end upgrades included! Exquisite attention to detail was thoroughly thought of and brought to life here! Close to all the necessities but on a quiet street in a highly sought after neighborhood w/ resort style amenities. Natural light beams inside thanks to the oversized top of the line Low-E/Argon gas SC glass windows. Massive 8ft Island is the perfect space for entertaining! Large walk-in pantry, an incredible butler pantry completes the kitchen. soft-close cabinets and second sink, and space for a standup freezer- Dual sinks in master and guest baths, pocket office, built-ins and so much more! Home built with a 20in stem wall foundation that will never fear the Florida rain and your large vehicles will fit inside the 8ft high and 18ft wide garage door. Full sprinkler system. Low HOA and CDD Fees!! Oversized garage door with side mount opener. Tankless hot water heater. Smart home package. Full White Vinyl Fence to be installed. Some Photos have been virtually edited. Approximately 8 of the 30 year CDD Bond portion remains. What a great advantage to enjoy not 1, but 2 State of the Art Amenity Centers!
- Type:
- Townhouse
- Sq.Ft.:
- n/a
- Status:
- Active
- Beds:
- 2
- Year built:
- 2021
- Baths:
- 3.00
- MLS#:
- 1258173
- Subdivision:
- Jennings Point
ADDITIONAL INFORMATION
Welcome to your new home at 575 Oakleaf Plantation Parkway #208, a charming townhouse nestled in the vibrant community of Orange Park, FL. This former model home, with an interior spanning approximately 1,110 square feet, offers a perfect blend of comfort and convenience with its 2 bedrooms and 2.5 bathrooms. Step inside to discover a well-maintained space where each room promises practicality and a warm atmosphere. The main living area, with ample space for relaxation and entertainment, seamlessly connects to a functional kitchen equipped with modern conveniences. Experience the ease of having assigned parking, low HOA and CDD fees, which enhances the affordability and appeal of this residence. Residents also benefit from superb community features, which include access to amenities both at Oakleaf Middle Village and Jennings Point—ensuring that recreation and relaxation are just a few steps away. Strategically located, this townhouse is a stone's throw away from essential amenities. Oakleaf High School is approximately 1.06 miles away, making morning commutes stress-free. For your shopping needs, Publix Super Market at OakLeaf Plantation Center is just about 1.37 miles away as well as restaurants and shops, providing convenience for your daily necessities. Additionally, you can enjoy the natural beauty and outdoor activities all nearby. Easy commute to NAS Jax and easy access to highways. This property stands out for its location and community. Whether you're a first-time home buyer or looking to downsize, this townhouse in Orange of Park offers a fantastic living solution. Don't miss out on the opportunity to own this delightful townhouse. It's more than a home; it's a lifestyle waiting for you to begin!
- Type:
- Single Family
- Sq.Ft.:
- 2,185
- Status:
- Active
- Beds:
- 4
- Lot size:
- 0.38 Acres
- Year built:
- 1975
- Baths:
- 3.00
- MLS#:
- 280519
- Subdivision:
- Not Assigned
ADDITIONAL INFORMATION
Marvelous Orange Park pool home in tranquil lakeside neighborhood. Perfect chance to grab a fantastic investment opportunity or put your finishing touches on this beauty. Detached Pool house/Mother-in law suite opens to door to additional investment opportunities! Don't miss out on essentially a two for one deal!

| All listing information is deemed reliable but not guaranteed and should be independently verified through personal inspection by appropriate professionals. Listings displayed on this website may be subject to prior sale or removal from sale; availability of any listing should always be independently verified. Listing information is provided for consumer personal, non-commercial use, solely to identify potential properties for potential purchase; all other use is strictly prohibited and may violate relevant federal and state law. Copyright 2024, My Florida Regional MLS DBA Stellar MLS. |
Andrea Conner, License #BK3437731, Xome Inc., License #1043756, [email protected], 844-400-9663, 750 State Highway 121 Bypass, Suite 100, Lewisville, TX 75067

The data relating to real estate for sale on this web site comes in part from the IDX Program of the Flagler County Association of REALTORS®. IDX information is provided exclusively for consumers' personal, non-commercial use and may not be used for any purpose other than to identify prospective properties consumers may be interested in purchasing. Copyright ©2024 Flagler County Association of REALTORS®. All rights reserved.
Orange Park Real Estate
The median home value in Orange Park, FL is $222,200. This is lower than the county median home value of $319,400. The national median home value is $338,100. The average price of homes sold in Orange Park, FL is $222,200. Approximately 69.03% of Orange Park homes are owned, compared to 24.29% rented, while 6.69% are vacant. Orange Park real estate listings include condos, townhomes, and single family homes for sale. Commercial properties are also available. If you see a property you’re interested in, contact a Orange Park real estate agent to arrange a tour today!
Orange Park, Florida 32065 has a population of 31,125. Orange Park 32065 is more family-centric than the surrounding county with 42.56% of the households containing married families with children. The county average for households married with children is 32.8%.
The median household income in Orange Park, Florida 32065 is $74,219. The median household income for the surrounding county is $74,059 compared to the national median of $69,021. The median age of people living in Orange Park 32065 is 39 years.
Orange Park Weather
The average high temperature in July is 92.1 degrees, with an average low temperature in January of 41.3 degrees. The average rainfall is approximately 50.8 inches per year, with 0 inches of snow per year.
