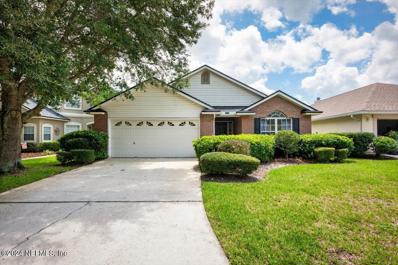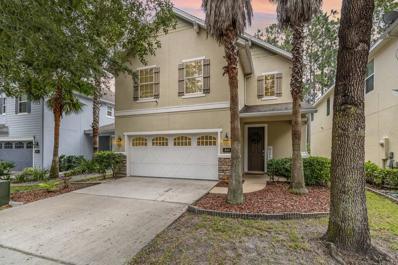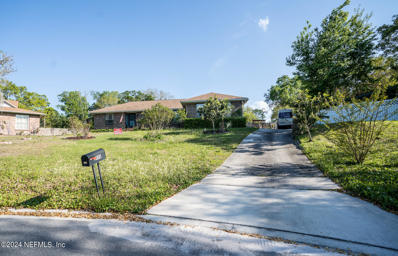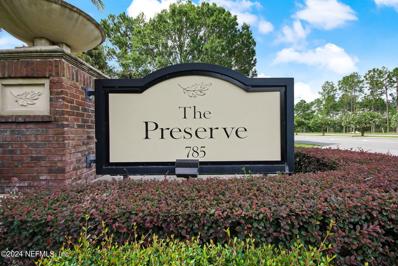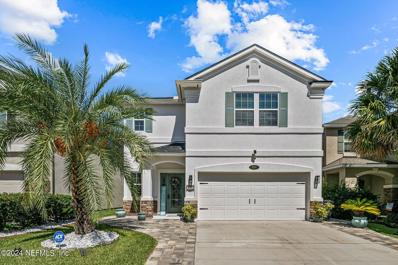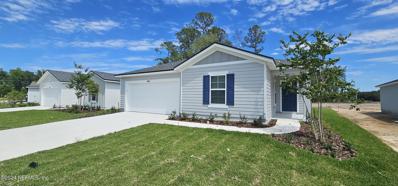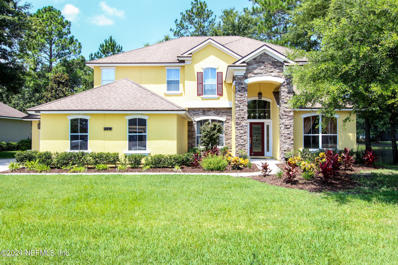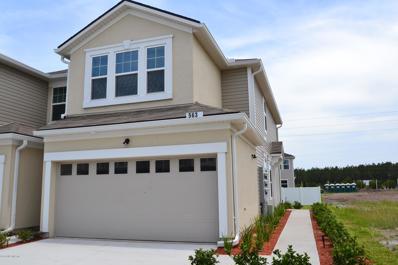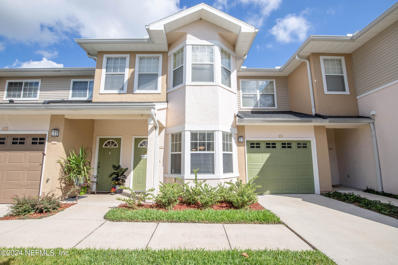Orange Park FL Homes for Sale
- Type:
- Single Family
- Sq.Ft.:
- n/a
- Status:
- Active
- Beds:
- 4
- Lot size:
- 0.14 Acres
- Year built:
- 2003
- Baths:
- 2.00
- MLS#:
- 2037884
- Subdivision:
- Timberfield Of Plantation Oaks
ADDITIONAL INFORMATION
Welcome to this well-kept and clean home in the desirable Oakleaf area of Orange Park. This beautiful property includes 4 bedrooms and 2 bathrooms, featuring modern touches throughout. The split floorplan and open living area offer both comfort and functionality. Enjoy a beautiful backyard view of a pond backed up to a preserve, offering a serene and picturesque setting. The home comes with a brand new roof and a newer HVAC system, ensuring peace of mind and energy efficiency. Located just a short drive from Oakleaf Town Center, you'll have easy access to a variety of shopping and dining options. Additionally, this home is close to major highways and NAS Jax, making commuting a breeze. Residents of Oakleaf enjoy access to two large amenity centers that include clubhouses, tennis courts, pickleball courts, gyms, pools, basketball courts, baseball fields, and open fields. This home is perfect for those seeking a vibrant community with plenty of recreational activities.If buyer uses listing agents preferred lender, lender will contribute 1% of loan amount towards closing costs.
- Type:
- Single Family
- Sq.Ft.:
- 1,902
- Status:
- Active
- Beds:
- 4
- Lot size:
- 0.1 Acres
- Year built:
- 2009
- Baths:
- 3.00
- MLS#:
- O6226784
- Subdivision:
- Hamilton Glen/oakleaf
ADDITIONAL INFORMATION
PRICE IMPROVEMENT! Beautiful 4 Bedroom/2.5 Bath Single Family home in Hamilton Glen at Oakleaf Plantation! A welcoming, covered front porch leads into a spacious foyer with soaring ceilings. The first floor features an open concept Kitchen/Dinette/Family Room combo living space with tiled and Engineered wood flooring, recessed lighting, ceiling fan, Granite counters and breakfast bar with Pendent lighting, Stainless Steel Appliances, cabinets with crown moulding and private half bath. French door in Dinette leads to large screened porch and fenced backyard, perfect for outdoor entertaining. The second story has a laundry room with cabinet storage and counter, Guest Bath with Corian counters and tub/shower combo, Primary Bedroom with large Walk-in closet, ceiling fan and En Suite Primary bath with dual sinks with Corian counters, garden tub with separate shower stall, private water closet, and three more bedrooms with ceiling fans. This home also has a Vivint Security System with two exterior cameras and a video doorbell. Hamilton Glen at Oakleaf Plantation offers access to the Oakleaf Plantation amenities including but not limited to: Water Park with multiple pools, slides and splash pads, state-of-the-art Athletic center, Fitness center, Basketball and Tennis courts, Soccer and Baseball fields and more. This community is conveniently located minutes to tons of Retail Shopping, Dining, Medical offices, Movie Theatre, Hwy, and only 1.5 mile to Eagle Landing Golf course.
- Type:
- Single Family
- Sq.Ft.:
- n/a
- Status:
- Active
- Beds:
- 4
- Year built:
- 1982
- Baths:
- 3.00
- MLS#:
- 2038962
- Subdivision:
- Foxridge
ADDITIONAL INFORMATION
Located in the desirable Foxridge community, this charming 4-bedroom, 3-bathroom home at the top of a rare Florida hill in a cul-de-sac offers privacy. With over 2,000 square feet of living space, this residence is perfect for families. Step inside to an open floor plan with a bright living room, modern kitchen with stainless steel appliances, granite countertops, and ample cabinet space. The master suite features a walk-in closet and a luxurious ensuite bathroom with dual sinks, a soaking tub, and a separate shower. Two additional bedrooms share a well-appointed bathroom and another bedroom has it's own full bathroom. The fully fenced backyard is ideal for outdoor activities and entertaining, complete with a paved. Additional features include a two-car garage and a laundry room. Enjoy the amenities of the Foxridge community and the prime location close great schools, shopping, dining, and major highways. Make this beautiful house your new home. Schedule a showing toda
- Type:
- Townhouse
- Sq.Ft.:
- n/a
- Status:
- Active
- Beds:
- 2
- Lot size:
- 0.03 Acres
- Year built:
- 2005
- Baths:
- 3.00
- MLS#:
- 2038873
- Subdivision:
- Cambridge
ADDITIONAL INFORMATION
Dreams do come true with this stunningly beautiful townhome that sits on a preserve view lot located in a gated community! This home has TONS of STORAGE!! This home is crafted with one of the most popular open floor plans and give you features like 2 primary bedroom suites, a custom primary closet ($3k), a garage, a screened lanai to enjoy the incredible preserve view, a show stopping kitchen with loads of cabinet space, and so much more! Located in Oakleaf Plantation so you get amenities like a state of the art fitness center, pool, tennis courts, playground, sports fields, and to top it all off, quick access to the Oakleaf Town Center with entertainment, shopping, and dining for everyones taste! Plus quick access to the first coast expressway that will connect I-95 with I-10 giving you unparalleled access to northeast Florida once completed. Come see why so many people are exclusively moving to Cambridge at Oakleaf Plantation!
- Type:
- Condo
- Sq.Ft.:
- n/a
- Status:
- Active
- Beds:
- 2
- Year built:
- 2005
- Baths:
- 2.00
- MLS#:
- 2038402
- Subdivision:
- The Preserve At Oakleaf Plantation
ADDITIONAL INFORMATION
Fabulous 2 Bedroom/2 Bath condo in The Preserve at Oakleaf Plantation. This ground-floor unit features a screened balcony and a recently updated HVAC system. The kitchen includes 42'' raised panel cabinets, a pantry closet, and a laundry room. All appliances are included. The owner's suite offers a walk-in closet, double vanities, and a tub/shower combo. Freshly painted throughout. The Preserve at Oakleaf is VA approved and boasts resort-like amenities, including a pool with a water slide, a state-of-the-art fitness center, tennis courts, and more. Conveniently located near shopping, restaurants, and desirable Clay County Schools, with easy access to the First Coast Expressway!
- Type:
- Single Family
- Sq.Ft.:
- n/a
- Status:
- Active
- Beds:
- 4
- Lot size:
- 0.28 Acres
- Year built:
- 2014
- Baths:
- 3.00
- MLS#:
- 2038142
- Subdivision:
- Eagle Landing
ADDITIONAL INFORMATION
BEAUTIFUL HOME ON A BREATHTAKING WATER & GOLF VIEW!!! Seller is willing to give credit to help with buyer's closing costs. Resort style community! Barely lived in. Located near top-rated schools. Eagle Landing is a prestigious and well sought neighborhood. Upgrades galore - approximately $100,000 plus worth of upgrades. Gourmet kitchen, crown molding, step trey ceiling, 3 car side entry garage, Large walk-in closet in the Master BR. Master Bath has walk-in shower/doorless for easy cleaning, the back bedroom has french doors leading to the Lanai overlooking the water and golf course. Perfect for an office. Covered rear patio, extended Lanai, 2 remote controlled retractable screen panels, remote controlled awning. Great for entertaining! Remote controlled screen in all the bedroom windows. Surround sou Amenities include: 18 hole championship GC, a swim park with 4 pools, giant water slide, diving board, cabana club, over the top kids playground, several activities for kids, 12 tennis courts, pickleball, volleyball, and basketball courts Beautiful clubhouse to take your family and guests for lunch, Walking trails, Dog Park, Village shopping store, Athletic Center with 15 cardio stations with personal TV, free weights, and complete lifestyle fitness circuit, Gymnasium/Aquatics. A dream come true community for all ages!!! Close to NAS JAX, new expressway, restaurants, shopping, Theatre, home depot, Target, Ulta, and much more!
- Type:
- Single Family
- Sq.Ft.:
- n/a
- Status:
- Active
- Beds:
- 3
- Lot size:
- 0.11 Acres
- Year built:
- 2016
- Baths:
- 3.00
- MLS#:
- 2037900
- Subdivision:
- Forest Hammock
ADDITIONAL INFORMATION
Looking to live in Oakleaf, but don't want to pay the expensive CDD fees? Look no further, this 3/2.5 bath home just under 2000 sq ft. with a water view is for you! This home features granite counter tops in the kitchen with tile flooring through out the downstairs. Upstairs has three bedrooms and 2 baths with a loft area. In the backyard you will have a screened in patio with a beautiful paver fire pit/extended patio overlooking the water. The amenty center boasts a community pool, tennis courts, soccer field and much more. And lets not forget it's located in one of the best school districts in Florida. This home is priced to sell don't miss your chance to make it yours!!!
- Type:
- Single Family
- Sq.Ft.:
- n/a
- Status:
- Active
- Beds:
- 4
- Lot size:
- 0.15 Acres
- Year built:
- 2024
- Baths:
- 2.00
- MLS#:
- 2028350
- Subdivision:
- Wilford Oaks
ADDITIONAL INFORMATION
MOVE IN READY Dream Finders Homes - Introducing the Naples Model at Wilford Oaks We are excited to present the Naples A Model at Wilford Oaks. Stunning single-level home offering 4 bedrooms, 2 bathrooms, and a 2-car garage. Designed with an open floor plan and split bedrooms for privacy, this home is perfect for modern living. The primary suite features a walk-in closet, an ensuite bathroom with a walk-in shower, and a private water closet. Discover a World of Relaxation, Recreation, and Community at Wilford Oaks: Community Pool: Dive into our crystal-clear pool, perfect for a refreshing swim or lounging under the sun with friends and family. Club House: Our charming clubhouse is the heart of the community, offering a cozy space for social gatherings, events, and activities designed to bring neighbors together. Fitness Center: Stay active and healthy in our state-of-the-art fitness equipped. Dog Park: Let your furry friends run and play in the dedicated dog park. Playground: A fun and safe playground for the little ones to enjoy. Don't miss this opportunity to live in a home that offers the perfect blend of comfort, style, and community. Schedule a showing today and start experiencing the fun and convenience of life at Wilford Oaks!
- Type:
- Townhouse
- Sq.Ft.:
- n/a
- Status:
- Active
- Beds:
- 3
- Lot size:
- 0.06 Acres
- Year built:
- 2013
- Baths:
- 3.00
- MLS#:
- 2037063
- Subdivision:
- Willowbrook
ADDITIONAL INFORMATION
Welcome to this beautifully presented property featuring sophisticated elements, certain to capture your attention from the moment you step inside. The fresh interior paint has been thoughtfully selected, with a neutral color scheme throughout, exuding a sense of calm and tranquility. One of the standout rooms is the meticulously designed kitchen, equipped with a modern kitchen island. The property's primary bathroom does not disappoint either and boasts double sinks for added convenience, simultaneously elevating the elegance of the room. To truly appreciate the beauty and quality of this home, one needs to immerse within its environment. This is a brilliant opportunity to own a property that embodies the very definition of comfort and style. But don't take our word for it, come and see for yourself what this property has to offer.
- Type:
- Single Family
- Sq.Ft.:
- n/a
- Status:
- Active
- Beds:
- 3
- Lot size:
- 0.19 Acres
- Year built:
- 2005
- Baths:
- 2.00
- MLS#:
- 2036954
- Subdivision:
- Hickory Glen
ADDITIONAL INFORMATION
Don't miss this lovely, updated gem in the heart of Orange Park. Tucked away on a quiet, cul-de-sac street with low HOA, this 3-bedroom, 2 bath property offers everything you could want in a home: versatile, split bedroom layout, FRESH interior paint, NEW vinyl plank floors, NEW appliances, a screened rear patio, a private, fenced backyard and a two-car garage! Other features include newer roof (2017) and HVAC (2017), large indoor laundry (washer/dryer included), crown molding, full sprinkler system, utility sink, & attic access in garage. If you are looking for a move-in ready home close to schools, shopping, and services, look no further!
- Type:
- Townhouse
- Sq.Ft.:
- n/a
- Status:
- Active
- Beds:
- 3
- Lot size:
- 0.08 Acres
- Year built:
- 2013
- Baths:
- 3.00
- MLS#:
- 2036529
- Subdivision:
- Willowbrook
ADDITIONAL INFORMATION
Welcome to this delightful property, boasting a fresh interior paint job completed in a pleasing neutral color scheme that lends an air of tranquility. The immaculate kitchen comes fully equipped with all stainless steel appliances, ensuring preparation of meals is both easy and enjoyable. The primary bathroom features Double sinks to facilitate morning routines, while the separate tub and shower provide options for either a quick wash or a long, relaxing bath. The recent partial flooring replacement contributes to the overall fresh and modern aesthetic of the property. The blending of subtle elegance with functionality in this property provides an environment that ensures comfort. Don't miss out on this opportunity to make it your own!
- Type:
- Single Family
- Sq.Ft.:
- n/a
- Status:
- Active
- Beds:
- 4
- Lot size:
- 0.21 Acres
- Year built:
- 2002
- Baths:
- 2.00
- MLS#:
- 2035671
- Subdivision:
- Berkshire
ADDITIONAL INFORMATION
Welcome to the well-established community of Berkshire with a fantastic Orange Park location. This well-maintained home has a NEW ROOF (2022), luxury vinyl in the kitchen, new blinds and windows, including high impact sliders that lead to the fenced back yard area. The large yard features a sports pad that can be used in a multitude of ways, plus plenty of room for gardening, hosting friends for a BBQ and outdoor activities. The kitchen opens to the family room where a cozy wood burning fireplace is the focal point and will add ambiance and take the chill off of cooler winter nights. As you enter from the garage, there is a flex space PLUS inside laundry room - the flex space could be a drop zone, at home office, craft room or whatever you create. All of this in the heart of Orange Park, 1870 Belhaven Drive offers convenient access to top-rated schools, shopping, dining and recreational amenities. With easy access to major highways, downtown Jacksonville, NAS Jax plus beaches area, an easy drive for many activities and options. Call today to schedule your showing.
- Type:
- Single Family
- Sq.Ft.:
- n/a
- Status:
- Active
- Beds:
- 4
- Lot size:
- 0.15 Acres
- Year built:
- 2024
- Baths:
- 3.00
- MLS#:
- 2035618
- Subdivision:
- Wilford Oaks
ADDITIONAL INFORMATION
Discover the Emory II, a thoughtfully designed two-story home that offers 2,286 square feet of living space tailored to modern lifestyles. This floor plan seamlessly blends functionality with comfort, creating a home that truly adapts to your needs. Ground Floor Features: Open concept layout promoting family togetherness and easy entertaining Spacious kitchen that will inspire your culinary adventures Convenient first-floor bedrooms, 2 Full bathrooms on the main level for added convenience. Dream Finders Homes has crafted the Emory II with attention to detail and a deep understanding of modern living needs. While the floor plan is well-thought-out, there may be opportunities topersonalize aspects of the home to suit your unique lifestyle.
- Type:
- Single Family
- Sq.Ft.:
- n/a
- Status:
- Active
- Beds:
- 4
- Lot size:
- 0.15 Acres
- Year built:
- 2024
- Baths:
- 3.00
- MLS#:
- 2035607
- Subdivision:
- Wilford Oaks
ADDITIONAL INFORMATION
The Amherst II B Refined Living with Modern Comfort Introducing our latest model, a thoughtfully designed two-story home that combines spacious living with practical elegance. This residence offers: 4 bedrooms and 3 full bathrooms 2 floors of well-planned living space Convenient 2-car garage Owner's suite on the first floor. • Expansive great room (15' x 17') ideal for family gatherings and entertainment • Generous owner's suite (12' x 17') with en-suite bathroom and walk-in closet • Café area (12' x 11') perfect for casual dining • Two additional bedrooms (both 11' x 11') and a full bathroom • Laundry room for convenience. Second Floor: • Large bonus room (17' x 13') offering flexible space for various needs • Fourth bedroom (12' x 10') with adjacent full bathroom The preserve lot not only enhances your daily living experience but also adds potential long-term value to your property.
- Type:
- Single Family
- Sq.Ft.:
- n/a
- Status:
- Active
- Beds:
- 4
- Lot size:
- 0.17 Acres
- Year built:
- 2024
- Baths:
- 3.00
- MLS#:
- 2035599
- Subdivision:
- Wilford Oaks
ADDITIONAL INFORMATION
🎉 Cambridge II B: Where Bigger is Better and Nature's Your Neighbor! 🌿 Holy guacamole, folks! We've got a showstopper on our hands with the new Cambridge II B. This isn't just a house - it's a lifestyle upgrade on steroids! 🏠 The Specs That'll Make Your Jaw Drop: A whopping 4 bedrooms - enough space for a whole Brady Bunch! 3 bathrooms - no more morning rush hour in the hallway 2 stories of pure awesomeness - like a layer cake, but you can live in it! Sitting pretty on a generous 0.17-acre lot - that's 7,405 sq ft of your own little kingdom! 🌳 Preserve Life, Preserve Your Sanity: Your backyard is Mother Nature's VIP room Watch squirrels play tag instead of binging another Netflix series Perfect excuse for buying binoculars (bird watching, totally not spying on the neighbors) Downstairs living for when stairs feel like Mount Everest Open concept living area - perfect for yelling ''Dinner's ready!'' without moving.
- Type:
- Single Family
- Sq.Ft.:
- 4,427
- Status:
- Active
- Beds:
- 5
- Lot size:
- 0.3 Acres
- Year built:
- 2006
- Baths:
- 4.00
- MLS#:
- 2035477
- Subdivision:
- Eagle Landing
ADDITIONAL INFORMATION
Your dream lifestyle awaits! Nestled on the prestigious 15th hole of Eagle Landing's championship golf course, this 3302 square feet, 5-bedroom, 3-bathroom home offers tall, airy ceilings, classic wood flooring, and ample natural light streaming through large windows. The eat-in kitchen area, complete with a gas stove and an inviting bay window nook, offers a cheerful space for morning coffees and casual dining. Additionally, the home includes stainless steel appliances and sophisticated wood built-ins that enhance functionality and aesthetic appeal. One of the key highlights of this home is its primary bedroom located on the first floor; a spacious retreat with His & Her walk-in closets, that benefits from abundant natural light and a serene view, ensuring a tranquil private space away from the hustle and bustle of daily life. Upstairs, a large loft provides flexible space for a family room or play area, alongside four more spacious bedrooms that cater perfectly to family. Step outside onto the stone patio featuring a fire pit, ideal for evenings of entertainment or quiet reflection. The recently replaced roof and updated HVAC system add to the home's appeal, ensuring peace of mind and comfort throughout the seasons. Eagle Landing community is truly a resort-like atmosphere, highlighted by an 18-hole golf course, a robust athletic center, tennis courts, and a swim park. The neighborhood also features hiking and biking trails, an amphitheater, and a Village Store, ensuring that every convenience is just moments away. Educationally, the area is supported by top schools like Oakleaf High School and Oakleaf Junior High, both within easy reach. Additionally, the proximity to Jacksonville, with its vibrant cultural scene and beautiful beaches like Jacksonville Beach, ensures weekend plans will always be filled with exciting options. Whether it's a spontaneous beach day or a planned visit to attractions like Jennings State Forest or Jaguar Stadium, endless activities await. Don't miss the opportunity to own a slice of paradise in one of Clay County's most sought-after communities. We invite you to schedule your private viewing to experience firsthand the blend of comfort, style, and convenience. Welcome Home!
- Type:
- Townhouse
- Sq.Ft.:
- n/a
- Status:
- Active
- Beds:
- 3
- Lot size:
- 0.03 Acres
- Year built:
- 2023
- Baths:
- 3.00
- MLS#:
- 2035356
- Subdivision:
- Plantation Oaks Townhomes
ADDITIONAL INFORMATION
Welcome to a stunning property that embodies comfort and elegance. Bathed in a neutral color paint scheme, this home has a calming ambiance that allows you to experience the sense of peace you deserve. Its fresh interior paint further enhances the overall aesthetics, making it a visually appealing environment to live in. Inside the kitchen, you will find all stainless steel appliances, which not only radiate a modern feel but also ensure functionality and durability. These appliances, juxtaposed with the fresh paint, create an inviting and chic atmosphere. The thoughtful details of this mesmerizing home merge to create a harmonious atmosphere, perfect for a serene lifestyle. Inhabiting this place will provide a unique ambiance that effectively eases the stress of everyday life. We invite you to experience this abode's exceptional interiors that carefully weave comfort and elegance.
- Type:
- Townhouse
- Sq.Ft.:
- n/a
- Status:
- Active
- Beds:
- 3
- Lot size:
- 0.04 Acres
- Year built:
- 2005
- Baths:
- 3.00
- MLS#:
- 2034595
- Subdivision:
- Briar Oaks Townhomes
ADDITIONAL INFORMATION
Attention buyers! The seller is offering a 2-1 rate buydown to ease the burden of high interest rates. Call for details. Welcome to this stunning 3-bedroom, 2.5-bathroom townhouse located in a gated community. This modern home offers a spacious and open floor plan. The well-appointed, open kitchen features black appliances and ample counter space, seamlessly connecting to the dining and living areas. The main floor also includes a convenient half bath and access to a cozy screened patio, ideal for enjoying your morning coffee or evening relaxation. Upstairs, you'll find three generous bedrooms, including a master suite with an ensuite bathroom and walk-in closet. The additional bedrooms are versatile, perfect for family, guests, or a home office. This community offers a wealth of amenities to enhance your lifestyle. Enjoy access to multiple pools, a clubhouse, beautifully landscaped parks, a top-notch golf course, and an exciting water park. Conveniently located near shopping centers, major highways, and a variety of dining options, you'll have everything you need just moments away. Experience the best of both relaxation and recreation in this exceptional home and community. Schedule a viewing today and discover your new home!
$250,000
563 Ryker Way Orange Park, FL 32065
- Type:
- Townhouse
- Sq.Ft.:
- n/a
- Status:
- Active
- Beds:
- 3
- Lot size:
- 0.09 Acres
- Year built:
- 2016
- Baths:
- 3.00
- MLS#:
- 2034409
- Subdivision:
- Oakleaf Plantation
ADDITIONAL INFORMATION
This stunning townhouse boasts 1,567 square feet of well-planned living space, perfect for comfortable living and entertaining. With three generously-sized bedrooms, two full baths, and one convenient half bath, this home effortlessly blends functionality with style. The open-concept layout ensures a seamless flow between the living, dining, and kitchen areas, creating a welcoming atmosphere for gatherings. Natural light floods every room, highlighting the modern finishes and enhancing the warm, inviting ambiance. The master suite provides a peaceful retreat with ample closet space and a luxurious en-suite bathroom. Two additional bedrooms offer versatility for guests, home office, or hobbies. Situated in the heart of Orange Park, this townhouse ensures easy access to local amenities, parks, and schools. Make this townhouse your new home and experience the best of Orange Park living.
- Type:
- Single Family
- Sq.Ft.:
- n/a
- Status:
- Active
- Beds:
- 4
- Lot size:
- 0.3 Acres
- Year built:
- 1994
- Baths:
- 3.00
- MLS#:
- 2011244
- Subdivision:
- Ridgecrest
ADDITIONAL INFORMATION
Welcome to a very charming residence nestled in heart of Orange Park and FULLY FURNISHED pool home is waiting for you. This well-maintained home features 4 bedrooms and 2 1/2 bathrooms spread across 1778 SQFT of living space. Step inside to discover an open-concept layout flooded with natural light, creating an inviting atmosphere for both relaxation and entertainment. The spacious kitchen boasts modern appliances and ample cabinet space, perfect for culinary enthusiasts. Retreat to the serene backyard oasis, ideal for outdoor gatherings or quiet moments of reflection. Conveniently located near parks, schools, and shopping centers, this home offers the perfect blend of comfort and convenience. Don't miss out on the opportunity to make 755 Sandlewood Dr your new address and embrace the vibrant lifestyle of Orange Park! **This home is a profitable short term rental ** And Sold as is!!!!
- Type:
- Single Family
- Sq.Ft.:
- 4,183
- Status:
- Active
- Beds:
- 5
- Year built:
- 2012
- Baths:
- 4.00
- MLS#:
- 2033553
- Subdivision:
- Eagle Landing
ADDITIONAL INFORMATION
**** OPEN HOUSE*** 12/01/2024 *** $$$ PAID IN FULL CDD $$$ This immaculate 5B/4B is waiting for its new owner(s). Live within a thriving community! Golf, Tennis, Pool & slides, Basketball, Pickleball, Golf Cart friendly. Step inside to discover a spacious family room setting the perfect ambiance for relaxation & gatherings. This home provides ample space for a growing family or hosting guests. Master Suite features newer plush carpet with padding, walk in closet, separate shower & tub, his & her sinks. Full upstairs bedroom & full bathroom that have never been utilized. Ideal for accommodating extended family members or creating a private retreat. Home also offers a separate office and dining area, allowing for versatile usage of space. The owners added an additional bedroom to the home as 5th room. Fully fenced backyard, you can enjoy the privacy of your backyard with family gathering, cookouts with friends, screened patio with an upgraded concrete slab.
- Type:
- Condo
- Sq.Ft.:
- n/a
- Status:
- Active
- Beds:
- 2
- Lot size:
- 0.03 Acres
- Year built:
- 2005
- Baths:
- 2.00
- MLS#:
- 2032614
- Subdivision:
- The Cottages At Oakleaf
ADDITIONAL INFORMATION
Welcome to this charming, well-maintained one-story condominium located in The Cottages of Oakleaf that offers a spacious and inviting interior with lots of natural light. This unit boasts 2 bedrooms, 2 bathrooms, open family room, kitchen with granite countertops, breakfast nook and breakfast bar, built-in desk/work station, large laundry room, tons of storage, owners bathroom handicap accessible, screened porch with outside storage and a 1-car garage. Oakleaf Plantation offers impressive amenities including 2 water parks, a fitness center for your health and well-being, jogging paths for the outdoor enthusiast, a playground for family fun, and tennis courts for those seeking an active lifestyle.
- Type:
- Single Family
- Sq.Ft.:
- n/a
- Status:
- Active
- Beds:
- 4
- Year built:
- 2006
- Baths:
- 2.00
- MLS#:
- 2031417
- Subdivision:
- Oakleaf Plantation
ADDITIONAL INFORMATION
The sought after Forest Brooke neighborhood has this beautiful home for sale. It comes with all the amenities that Oakleaf has to offer. Walking distance to schools, shopping, and restaurants. Love being outside? You have a choice during the mosquito months to sit on the screend in lanai and in the cooler months you have the nice paved fire pit area. Split floor plan. If you like singing in the shower this one is for you --blue tooth and changing lights. New granite counter tops. Newer A/C and Sprinkler system.
- Type:
- Single Family
- Sq.Ft.:
- n/a
- Status:
- Active
- Beds:
- 3
- Lot size:
- 0.25 Acres
- Year built:
- 2024
- Baths:
- 2.00
- MLS#:
- 2028332
- Subdivision:
- Wilford Oaks
ADDITIONAL INFORMATION
We are excited to present the Cambridge Model at Wilford Oaks, a stunning single-level home offering 1,711 sqft, 3 bedrooms, 2 bathrooms, and a 2-car garage. This home features an open floor plan with a dining room, café, great room with sliders leading to a large 14x8 covered patio, and split bedrooms for privacy. The primary suite includes a walk-in closet, an ensuite bathroom with a walk-in shower, and a private water closet. Experience Fun and Community at Wilford Oaks: Community Pool: Dive into our crystal-clear pool for a refreshing swim or lounge under the sun with friends and family. Club House: Our charming clubhouse is the heart of the community, offering a cozy space for social gatherings, events, and activities that bring neighbors together. Fitness Center: Stay active in our state-of-the-art fitness center, equipped with everything you need for a great workout, whether you're a beginner or a fitness enthusiast. Dog Park: Our spacious dog park is a haven for your furry friends, with plenty of space to run, play, and socialize in a safe, off-leash environment. Playground: Let your children's imaginations soar at our fun-filled playground, designed to provide endless entertainment and foster new friendships. Prime Location: Wilford Oaks is conveniently located near shopping, schools, and eateries, making everyday living easy and enjoyable. Join us and experience the perfect blend of comfort, convenience, and community spirit at Wilford Oaks!
$245,000
483 Ryker Way Orange Park, FL 32065
- Type:
- Townhouse
- Sq.Ft.:
- n/a
- Status:
- Active
- Beds:
- 3
- Lot size:
- 0.1 Acres
- Year built:
- 2014
- Baths:
- 3.00
- MLS#:
- 2027215
- Subdivision:
- Willowbrook
ADDITIONAL INFORMATION
THIS UNIT IS A BEAUTY SITTING ON A CORNER LOT WITH EVERYTHING OAKLEAF HAS TO OFFER. 42'' CABINETS, GRANITE COUNTERTOP, LARGE 3/2 1/2, LARGE WALKING CLOSET, ACCESS TO PLAYGROUNDS, TENNIS COURTS, POOLS, SOCCER FIELD, FOOTBALL WALK WAY AND MORE


Orange Park Real Estate
The median home value in Orange Park, FL is $222,200. This is lower than the county median home value of $319,400. The national median home value is $338,100. The average price of homes sold in Orange Park, FL is $222,200. Approximately 69.03% of Orange Park homes are owned, compared to 24.29% rented, while 6.69% are vacant. Orange Park real estate listings include condos, townhomes, and single family homes for sale. Commercial properties are also available. If you see a property you’re interested in, contact a Orange Park real estate agent to arrange a tour today!
Orange Park, Florida 32065 has a population of 31,125. Orange Park 32065 is more family-centric than the surrounding county with 42.56% of the households containing married families with children. The county average for households married with children is 32.8%.
The median household income in Orange Park, Florida 32065 is $74,219. The median household income for the surrounding county is $74,059 compared to the national median of $69,021. The median age of people living in Orange Park 32065 is 39 years.
Orange Park Weather
The average high temperature in July is 92.1 degrees, with an average low temperature in January of 41.3 degrees. The average rainfall is approximately 50.8 inches per year, with 0 inches of snow per year.
