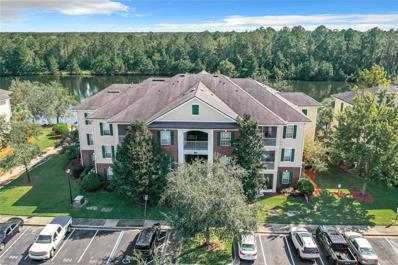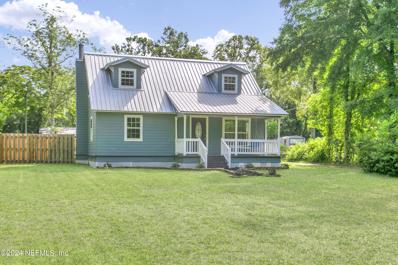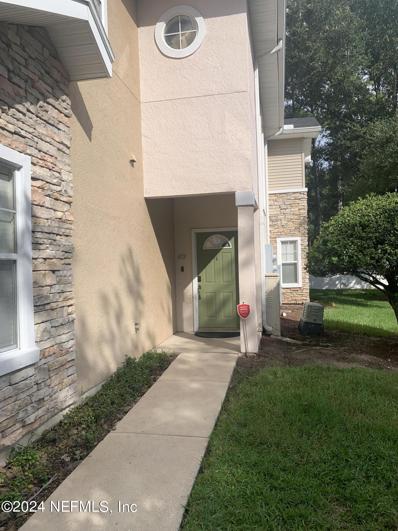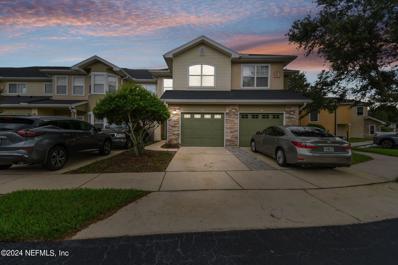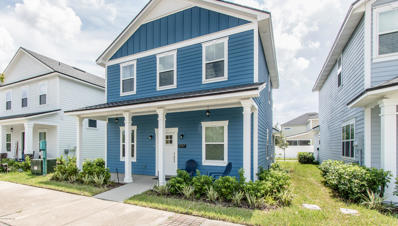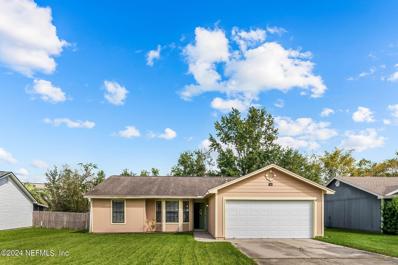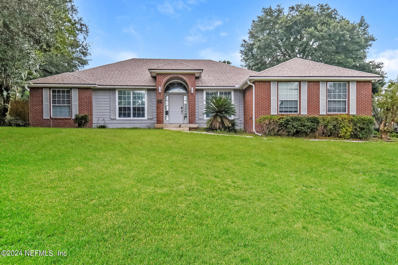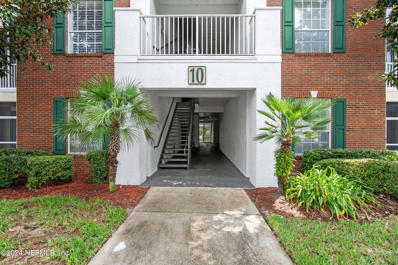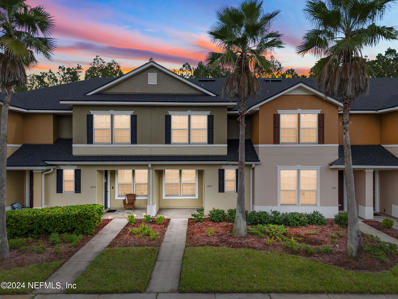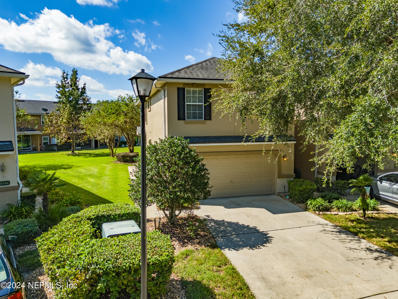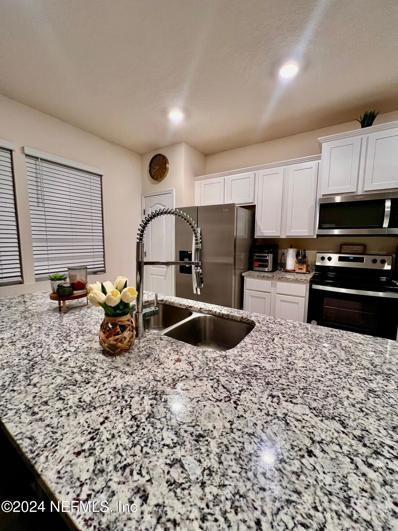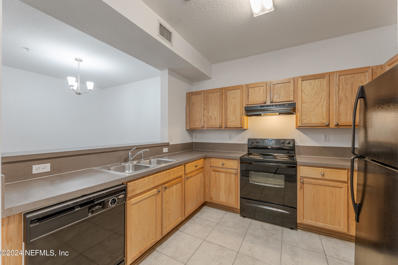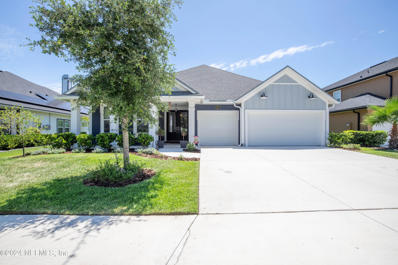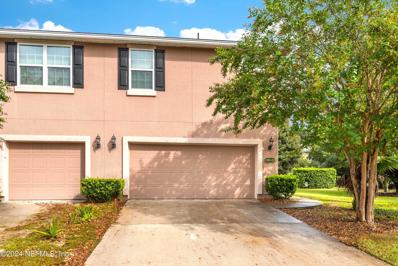Orange Park FL Homes for Sale
- Type:
- Single Family
- Sq.Ft.:
- n/a
- Status:
- Active
- Beds:
- 4
- Lot size:
- 0.24 Acres
- Year built:
- 2019
- Baths:
- 3.00
- MLS#:
- 2052217
- Subdivision:
- Eagle Landing
ADDITIONAL INFORMATION
Welcome to your dream home in the highly sought-after Eagle Landing community! This stunning 4-bedroom, 3-bath traditional two-story home offers 2,515 square feet of beautifully designed living space, featuring an open floor plan with a spacious loft area upstairs, ideal for a secondary living space or home office. The heart of the home is the large gathering room, complete with surround sound and pre-wired for security, making it perfect for entertaining. The chef's kitchen boasts an island with a breakfast bar, a dining area, and a reverse osmosis system for purified water, all overlooking the expansive covered lanai that runs across the back of the home. The backyard is an entertainer's paradise with plenty of room to create your ideal outdoor living space, and the home's solar panels with a transferable warranty make it eco-friendly and efficient. A Additional features include tile floors, carpeted bedrooms, a whole-house water softener, and extra overhead storage in the garage. Eagle Landing offers unparalleled amenities, including an 18-hole championship golf course, a swim park with four pools, a giant water slide, tennis courts, pickleball, and more. This vibrant community is perfect for families and active individuals alike, offering walking trails, a dog park, a fitness center, and a clubhouse for dining and social events. Don't miss this incredible opportunity to schedule your private tour today! Digital furniture added to some photos.
- Type:
- Condo
- Sq.Ft.:
- 1,690
- Status:
- Active
- Beds:
- 4
- Lot size:
- 0.02 Acres
- Year built:
- 2006
- Baths:
- 2.00
- MLS#:
- GC525624
- Subdivision:
- Preserve/oakleaf Plantation
ADDITIONAL INFORMATION
Welcome to The Preserve at Oakleaf – Resort-Style Living in the Heart of Oakleaf Plantation! Discover the perfect blend of luxury and convenience in this spacious four-bedroom, two-bath condo, located in the sought-after Preserve at Oakleaf. With a HARD TO COME BY oversized one-car garage (Garage #21) and an assigned parking space (#917), this home is ready to impress. Step inside to find all new luxury vinyl flooring throughout the main living areas, and a kitchen designed for the modern chef. The kitchen features granite countertops, a beautiful tile backsplash, 42-inch cabinets, and top-of-the-line GE stainless steel appliances, including a double oven. The open-concept layout flows into your screened-in patio, perfect for your morning coffee while enjoying tranquil lakefront views. This condo is packed with upgrades, including dimmable cam lighting, upgraded defrosting mirrors in both bathrooms, and a Bravo Maytag washer and dryer set that will convey with the sale of the home. Best of all, you’ll love the resort-style living that comes with being part of The Preserve at Oakleaf. With its prime location in Oakleaf Plantation, you’re close to everything – dining, shopping, and entertainment – while enjoying the peace of mind that comes with being in a no-flood zone and a low HOA that has all the amenities. Sports courts include... Basketball, Tennis, Pickleball. Community has a beautiful clubhouse with multiple pools with waterslides, splash park, playground area, fitness center and much more! Don’t miss this incredible opportunity schedule your showing today!
- Type:
- Single Family
- Sq.Ft.:
- 4,100
- Status:
- Active
- Beds:
- 10
- Lot size:
- 0.9 Acres
- Year built:
- 1968
- Baths:
- 4.00
- MLS#:
- 2052063
- Subdivision:
- Ridgewood
ADDITIONAL INFORMATION
This delightful two-story farmhouse offers the perfect blend of charm and modern convenience. Sitting on nearly 1 acre of lush land, this 3-bedroom, 2-bath home features 1,152 square feet of cozy living space filled with character. Step outside to your private in-ground pool, perfect for summer fun and entertaining, and enjoy the serenity of the screened-in porch, where you can savor your morning coffee or evening gatherings in comfort. But that's not all! A standout feature of this property is the detached 3,300 sq ft warehouse/garage that has been thoughtfully renovated into an income-producing unit. Boasting 7 bedrooms, 2 bathrooms, and 3 kitchens, this versatile space offers endless possibilities for rental income or accommodating guests. This property is being sold AS-IS, no blind offers.
- Type:
- Condo
- Sq.Ft.:
- n/a
- Status:
- Active
- Beds:
- 3
- Lot size:
- 0.03 Acres
- Year built:
- 2004
- Baths:
- 3.00
- MLS#:
- 2041836
- Subdivision:
- The Cottages At Oakleaf
ADDITIONAL INFORMATION
Live the resort lifestyle in this stunning 3 bedroom, 2 1/2 bath end unit condo! Imagine sunny mornings spent sipping coffee on your private screened-in porch. Prepare gourmet meals with ease on the sleek granite countertops and enjoy gatherings in the spacious open living area. This end unit boasts extra windows for abundant natural light. The community offers a true resort-style lifestyle with its extensive amenities: an Olympic-sized pool with a dedicated children's splash area, a state-of-the-art fitness center, soccer fields, playgrounds, tennis and basketball courts, and walking trails. Enjoy peace of mind with access to highly rated A & B schools in the area, all while being just minutes away from a wide selection of shopping and dining options. Don't miss out on this opportunity to live in a vibrant community with exceptional amenities. Schedule a showing today to experience this beautiful condo firsthand!
- Type:
- Condo
- Sq.Ft.:
- n/a
- Status:
- Active
- Beds:
- 2
- Year built:
- 2005
- Baths:
- 2.00
- MLS#:
- 2051610
- Subdivision:
- The Cottages At Oakleaf
ADDITIONAL INFORMATION
🌟BLACK FRIDAY SALE🌟 BEST PRICE IN THE COMMUNITY! Lovely & well maintained 2-bedroom, 2 bathroom condo nestled in the distinctive Oakleaf Plantation features an open concept living area with brand new luxury vinyl tile flooring. Kitchen shines with a charming bay window in the breakfast nook. Spacious Primary Suite featuring a soaking tub and a large walk-in closet. The second bath offers a stylish walk-in shower for your convenience. Laundry room has ample storage making organization a breeze. Unwind in the tranquility of the screened-in lanai with views of the green surroundings. Fitness center is a short walk or bike ride away. Oakleaf Plantation offers impressive amenities including 2 water parks, tennis courts, sports fields, and playgrounds for endless enjoyment. Don't miss this opportunity to elevate your lifestyle in this desirable condo. CDD fee is included in property tax as non-ad valorem fee.
- Type:
- Townhouse
- Sq.Ft.:
- n/a
- Status:
- Active
- Beds:
- 3
- Lot size:
- 0.09 Acres
- Year built:
- 2016
- Baths:
- 3.00
- MLS#:
- 2051565
- Subdivision:
- Oakleaf Plantation
ADDITIONAL INFORMATION
Located in the sought after area of Oakleaf Plantation, this spectacular home is as beautiful as it is inviting. Included features: New dishwasher, New Hot water heater (electric) 1 year old carpet upstairs, Upgraded Zip Wall and Advantech Flooring (1 year), providing a great seal to the home, superior stability, and helps ensure the integrity of the insulation's R-Value. Master suite has walk in closet, dual vanity, frameless walk-in shower with half-wall, full tile bench. End unit with lake view from Lani and living room. Amenities include a fitness studio, a dog park, a basketball & tennis courts, a pool, a playground & walking paths. Residents will also appreciate easy access to shopping & dining.
- Type:
- Condo
- Sq.Ft.:
- n/a
- Status:
- Active
- Beds:
- 3
- Lot size:
- 0.03 Acres
- Year built:
- 2005
- Baths:
- 3.00
- MLS#:
- 2051174
- Subdivision:
- The Cottages At Oakleaf
ADDITIONAL INFORMATION
Updated 3 Bedroom, 2.5 Bathroom Condo with Garage in the heart of Oakleaf Plantation. Beautiful LVP floors on the first level. Inviting entry leads to a lovely kitchen with updated cabinets and granite counters and closet pantry; breakfast bar. The kitchen, dining and living room flow together and lead to a glassed lanai which makes for a great outdoor space! Spindles on the staircase are an attractive upgrade. On the second floor you will find a spacious primary suite; plus two other bedrooms and a guest bathroom. Built-In California Style Closets. Paint colors are light and bright. All updated light fixtures. Meticulously clean and maintained. Sealed garage floor. Roof replaced in 2022. HVAC replaced in 2020. Stunning amenities that include two gyms, soccer fields, baseball diamonds, football fields, basketball courts, tennis facilities, pickleball courts and several incredible pools. Shopping & restaurants are only minutes away.
- Type:
- Single Family
- Sq.Ft.:
- n/a
- Status:
- Active
- Beds:
- 3
- Year built:
- 2019
- Baths:
- 3.00
- MLS#:
- 2051046
- Subdivision:
- Oakleaf
ADDITIONAL INFORMATION
Welcome to this spacious 3-bedroom, 2.5-bath row-style home located in the heart of the desirable Oakleaf area, known for its vibrant shopping and dining options. The flexible open floor plan includes a bonus office space that can easily serve as a 4th bedroom, offering versatility to suit your needs. The updated kitchen and bathrooms add a modern touch, while all bedrooms are conveniently located upstairs for privacy. A 2-car garage sits behind the home, accessible through the alley for added convenience. Situated directly on a community park, you'll enjoy frequent community events, including food trucks and gatherings just steps from your door. Conveniently located near I-295, Cecil Commerce, NAS Jax, Cecil Field, Downtown and much more! This home offers both comfort and community in a prime location! $2000 lender credit when financing with preferred lender. Seller to replace flooring and perform full paint once tenant vacates property. Tenant to vacate 11/30/2024.
- Type:
- Single Family
- Sq.Ft.:
- n/a
- Status:
- Active
- Beds:
- 5
- Lot size:
- 0.33 Acres
- Year built:
- 1982
- Baths:
- 3.00
- MLS#:
- 2050789
- Subdivision:
- Foxridge
ADDITIONAL INFORMATION
Welcome to a fully brick home with an inground pool. This beautiful home has 5 bedrooms , 2 and 1/2 bathrooms. Other Features Include, New AC, 7-Year-Old Roof, 6-Year-Old Water Heater, Wood Burning Fireplace, Fire Pit, Tile Floors, Grante countertop, Updated Bathrooms, Extra Space for another Livingroom, Large Eat-In Kitchen Area Plus Separate Dining Room/Family Room. The Half Bath Is Located in the Garage. NO HOA or CDD FEES!
- Type:
- Single Family
- Sq.Ft.:
- n/a
- Status:
- Active
- Beds:
- 3
- Lot size:
- 0.15 Acres
- Year built:
- 1992
- Baths:
- 2.00
- MLS#:
- 2050679
- Subdivision:
- Waterview Ridge
ADDITIONAL INFORMATION
Welcome to this beautifully updated 3-bedroom, 2-bath home in the heart of Orange Park! Inside, you'll find new ceramic tile in the kitchen and guest bath, plus fresh flooring in the primary suite and living area. The home boasts new interior and exterior paint, modern ceiling fans, and a 2023 HVAC system for comfort and efficiency. The kitchen is move-in ready with stainless steel appliances, including a dishwasher, microwave, range, oven, and refrigerator. Outside, enjoy a spacious, fully fenced backyard perfect for relaxation and gatherings. Conveniently located just minutes from Oakleaf Town Center and Orange Park Mall, you'll have easy access to shopping, dining, and entertainment. Plus, it's close to top-rated schools and major highways for a stress-free commute. This home is ready for you—schedule your showing today!
- Type:
- Single Family
- Sq.Ft.:
- n/a
- Status:
- Active
- Beds:
- 3
- Lot size:
- 0.3 Acres
- Year built:
- 1994
- Baths:
- 2.00
- MLS#:
- 2050542
- Subdivision:
- Foxridge
ADDITIONAL INFORMATION
You'll be enamored by the brick facade and natural, lush landscape of this Orange Park home! Step inside into the inviting foyer, which is situated between the home's dining room and lounge area. The well-appointed living room features a fireplace and offers a variety of living and entertaining options. The kitchen boasts stainless steel appliances, hard surface countertops, ample storage, and a breakfast nook! This ranch style home provides a primary suite and two secondary bedrooms along with a laundry room. Enjoy the enclosed patio and private, fenced backyard all year long!
- Type:
- Condo
- Sq.Ft.:
- 1,586
- Status:
- Active
- Beds:
- 3
- Lot size:
- 0.01 Acres
- Year built:
- 2006
- Baths:
- 2.00
- MLS#:
- 2050375
- Subdivision:
- The Preserve At Oakleaf Plantation
ADDITIONAL INFORMATION
Welcome home to this beautifully maintained 3-bedroom, 2-bathroom ground-floor condo offering both style and convenience. Step inside to find a spacious, open layout with an updated HVAC system and hot water heater for peace of mind. Relax on the screened porch with a serene pond view. This unit is just steps from the amenity center, where you can enjoy the community's top-notch facilities. Perfectly located near Oakleaf Town Center with premier shopping, healthcare facilities, and A-rated schools, this home also offers quick access to the toll road, making commuting a breeze. With a personal parking space and peaceful surroundings, this condo blends comfort and convenience in a prime location. Don't miss your opportunity to make this your new home!
Open House:
Sunday, 12/22 12:00-6:00PM
- Type:
- Single Family
- Sq.Ft.:
- n/a
- Status:
- Active
- Beds:
- 4
- Lot size:
- 0.14 Acres
- Year built:
- 2024
- Baths:
- 2.00
- MLS#:
- 2050016
- Subdivision:
- Sugar Leaf Farms
ADDITIONAL INFORMATION
Newly built home. The ranch-style Ruby plan was designed for entertaining, offering a generous great room, an open dining room and a comfortable covered patio. You'll also appreciate an inviting kitchen with a center island and walk-in pantry, and four relaxing bedrooms, including an primary suite with a private bath and immense walk-in closet. A second bath, convenient laundry room and 2-car garage complete this beautiful Seasons™ Collection home.* SAMPLE PHOTOS Actual homes as constructed may not contain the features and layouts depicted and may vary from image(s).
Open House:
Sunday, 12/22 12:00-6:00PM
- Type:
- Single Family
- Sq.Ft.:
- n/a
- Status:
- Active
- Beds:
- 4
- Lot size:
- 0.14 Acres
- Year built:
- 2024
- Baths:
- 3.00
- MLS#:
- 2050000
- Subdivision:
- Sugar Leaf Farms
ADDITIONAL INFORMATION
Newly built home. Main-floor highlights of the thoughtfully designed Elderberry plan include a secondary bedroom downstairs, a well-appointed kitchen boasting a walk-in pantry and a center island, an open dining area and a spacious great room. A lavish primary suite showcases a generous walk-in closet and a private bath with double sinks. Upstairs, discover an airy loft, a storage area and two secondary bedrooms with walk-in closets and a shared bathroom. A convenient laundry and a 2-car garage. *SAMPLE PHOTOS Actual homes as constructed may not contain the features and layouts depicted and may vary from image(s).
Open House:
Sunday, 12/22 12:00-6:00PM
- Type:
- Single Family
- Sq.Ft.:
- n/a
- Status:
- Active
- Beds:
- 4
- Lot size:
- 0.14 Acres
- Year built:
- 2024
- Baths:
- 2.00
- MLS#:
- 2049955
- Subdivision:
- Sugar Leaf Farms
ADDITIONAL INFORMATION
Newly built home. The ranch-style Ruby plan was designed for entertaining, offering a generous great room, an open dining room and a comfortable covered patio. You'll also appreciate an inviting kitchen with a center island and walk-in pantry, and four relaxing bedrooms, including an primary suite with a private bath and immense walk-in closet. A second bath, convenient laundry room and 2-car garage complete this beautiful Seasons™ Collection home. * SAMPLE PHOTOS Actual homes as constructed may not contain the features and layouts depicted and may vary from image(s).
- Type:
- Condo
- Sq.Ft.:
- n/a
- Status:
- Active
- Beds:
- 3
- Lot size:
- 0.02 Acres
- Year built:
- 2008
- Baths:
- 3.00
- MLS#:
- 2049727
- Subdivision:
- Oakleaf Plantation
ADDITIONAL INFORMATION
Welcome to this cozy and well maintained move-in ready 3 bedroom, 2.5 bath townhouse with an open concept floor plan, spacious bedrooms, separate living and dining rooms and front and back entrances! Relax on your covered rear patio overlooking a nature preserve and enjoy all that Oakleaf has to offer including shopping, dining, entertainment, and amazing amenities: lap pool, kid splash park with water slide, basketball court, tennis courts, exercise room and more. Motivated Seller!!! Open House this Saturday November 2nd between 2:00pm and 5:00pm. See you there!
- Type:
- Townhouse
- Sq.Ft.:
- n/a
- Status:
- Active
- Beds:
- 3
- Lot size:
- 0.11 Acres
- Year built:
- 2008
- Baths:
- 3.00
- MLS#:
- 2049572
- Subdivision:
- Briar Oaks Townhomes
ADDITIONAL INFORMATION
EXCEPTIONAL GATED COMMUNITY! This corner unit is ideally situated at the front of the complex, with additional community parking available nearby. Inside this unit you'll find a spacious residence graced with natural light. This home boasts 3 bedrooms, 2.5 bathrooms, a loft, a versatile flex room/office space, storage beneath the stairs, a screened patio, and a 2-car garage. This home also boasts stainless steel appliances, luxury vinyl plank flooring on the lower level, and new carpeting from the stairs to the upper bedrooms and loft. The entire residence, including the garage, has been recently painted.! You can also stay active and relax with resort-style amenities accessible via a scan card, featuring playgrounds, pickleball courts, swimming pools, tennis and basketball courts, a volleyball court, a soccer field, fitness facilities, and a walking track. This home is waiting on you and we can't wait to show it off to you!
- Type:
- Townhouse
- Sq.Ft.:
- n/a
- Status:
- Active
- Beds:
- 3
- Lot size:
- 0.06 Acres
- Year built:
- 2022
- Baths:
- 3.00
- MLS#:
- 2049441
- Subdivision:
- Towering Oaks
ADDITIONAL INFORMATION
Experience the perfect blend between comfort,convenience and value in this stunning corner townhome boasting a modern kitchen with granite countertops and stainless steel appliances. As an end-unit, it enjoys ample natural light, 3 bedrooms, and 2.5 baths. Nestled in a desirable neighborhood, it offers easy access to SR-23, US-17, and Orange Park Town Center, you're just minutes from top-rated schools, medical facilities, and scenic waterfront parks. Discover the ultimate lifestyle in Oakleaf Plantation, featuring exceptional amenities: - Sport fields and tennis, basketball courts - Multiple pools, clubhouses, and fitness centers - Jogging paths and kayaking access This tranquil yet connected community offers the ideal balance of relaxation and activity. Don't miss this incredible opportunity to own a piece of paradise in Florida. Schedule a showing today and make this pristine home yours!
- Type:
- Single Family
- Sq.Ft.:
- n/a
- Status:
- Active
- Beds:
- 3
- Lot size:
- 0.16 Acres
- Year built:
- 2005
- Baths:
- 2.00
- MLS#:
- 2049367
- Subdivision:
- Oakleaf Plantation
ADDITIONAL INFORMATION
Beautifully updated home in Oakleaf Plantation and walk/bike to amenities center! Bright and Sunny! Great floor plans with split bedrooms. Updated Kitchen and Baths. Dining room, Freshly Painted, Roof 1 year old, New HVAC, New Water heater, Clear WDO! Fenced yard.
- Type:
- Single Family
- Sq.Ft.:
- 2,558
- Status:
- Active
- Beds:
- 4
- Lot size:
- 0.25 Acres
- Year built:
- 2006
- Baths:
- 3.00
- MLS#:
- TB8307072
- Subdivision:
- Eagle Lndg/oakleaf Plantation
ADDITIONAL INFORMATION
‘tis the season to get exactly what you’ve been wishing for a beautiful home that you can customize. What’s that you say you don’t like the paint OK, we’ll change it. You really wanted a blinged out Barney theme bathroom. You also say that you need help buying your rate down or some assistance in closing costs that can be done. All you need to do is ask. The owners are open to creatively making your holiday season, better. They understand that buying a home can be an incredibly joyful and simultaneously stressful experience so let us assist you in the process. You wanna buy a home they wanna sell a home let’s just get it done. Now, with all that said. Just what everyone wants on a golf course... a HOME in one. Don't bother looking at the rest you already found the best! This pristine home sits comfortable looking towards the second hole on the course without being bombarded with those stray shots from the driver. ALSO did you see all the AMENITIES... I'm tired just looking at all the stuff to do here. I hope you like guests because you're probably going to get a lot of them. Once the fun at the clubhouse WATERPARK and putting greens are done head on back to your quiet retreat that has a enormous backyard that has a calming view of nature that overlooks the pond facing the green. Once you walk inside you have all the comforts of home you could want. A big kitchen with an OPEN floorplan perfect for all those guest we just spoke about a minute ago. All NEW STAINLESS-STEEL Appliances in the home and NEW flooring throughout as well. This home has plenty of bathroom space for everyone as well with 3 full bathrooms to choose from. All the bedrooms are a good size so nobody has to fight for the big room in the house. The house has tons of character in literally every corner. This home by no means feels cookie cutter because even the BIG 2 CAR GARAGE has character with its own 2 separate doors to choose from. Come and try to make this home your own and see how heavenly you feel once you walk through the doors. Owners willing to pay for some of BUYER'S CLOSING COST assistance also so what's to fear but fear itself. Call to schedule your walkthrough today and seller is willing to contribute towards buyer's closing costs.
- Type:
- Condo
- Sq.Ft.:
- n/a
- Status:
- Active
- Beds:
- 1
- Lot size:
- 0.01 Acres
- Year built:
- 2008
- Baths:
- 1.00
- MLS#:
- 2048614
- Subdivision:
- Jennings Point
ADDITIONAL INFORMATION
Welcome to your new sanctuary—a charming 1-bedroom, 1-bathroom condo that offers more than just a place to live. Picture this: you walk through the front door into a freshly painted, modern space where everything feels bright and new. The brand-new plush carpeting is soft underfoot, making the entire home feel warm and welcoming. You'll find a spacious living area with room to relax or entertain. Natural light floods the space, highlighting the fresh, neutral tones that make it easy for you to add your personal touch. A cozy dining nook invites you to imagine enjoying morning coffee or intimate dinners with friends. But here's the real surprise: just beyond the living room, there's an additional room, a versatile bonus space waiting for your imagination. Whether you're working from home and need a quiet office, dreaming of a personal workout space, or simply craving a peaceful reading corner, this extra room will be your blank canvas. he bedroom is a peaceful retreat, with plenty of room for a queen or king-sized bed, and large windows that bring in soft, natural light. The bathroom, clean and modern, offers ample storage and a fresh, spa-like atmosphere. As if the home itself weren't enough, its location is unbeatable. Just minutes from Oakleaf Town Center, you'll have everything you need shopping, dining, and entertainment all at your fingertips. And as a resident of Jennings Point, you have access to the Oakleaf Village Amenity Center. Enjoy the convenience of urban living with the comfort of a cozy retreat. This condo is more than a place to live it's where your story begins. Ready to make it yours?
- Type:
- Single Family
- Sq.Ft.:
- n/a
- Status:
- Active
- Beds:
- 4
- Lot size:
- 0.13 Acres
- Year built:
- 2004
- Baths:
- 2.00
- MLS#:
- 2048408
- Subdivision:
- Highland Mills
ADDITIONAL INFORMATION
Ask about how to get closing costs assistance with our preferred lender! Step into your dream home at 574 Longmill Lane, where modern updates meet timeless charm! This beautifully refreshed residence boasts stunning new floors throughout, adding a touch of elegance to every room. The spacious layout welcomes natural light, creating a bright and airy feel. The thoughtful updates make this home move-in ready, ensuring comfort and style for years to come. Whether you're relaxing in the cozy living area or enjoying the serene backyard, this home promises both beauty and functionality. Nestled in the heart of Oakleaf, you'll be minutes from local schools, shopping, and parks. Don't miss your opportunity to own this delightful gem!
- Type:
- Single Family
- Sq.Ft.:
- 2,423
- Status:
- Active
- Beds:
- 4
- Lot size:
- 0.16 Acres
- Year built:
- 2008
- Baths:
- 2.00
- MLS#:
- 2048159
- Subdivision:
- Whitfield
ADDITIONAL INFORMATION
Seller will put in roof, prior to closing! Property appraised at $325,000 in AS IS Conditioni! **Charming 4-Bedroom, 2-Bath Home at 3610 Old Village Dr - Your Perfect Family Retreat!** Welcome to your dream home at **3610 Old Village Dr**, a spacious and well-maintained 4-bedroom, 2-bathroom gem nestled in a peaceful, family-friendly neighborhood. This charming home offers the perfect blend of comfort, style, and convenience. **Key Features:** - **4 Bedrooms** - Ample space for family, guests, or a home office. - **2 Full Bathrooms** - Well-appointed for relaxation and convenience. - **Bright, Open Floor Plan** - A welcoming living space perfect for entertaining. - **Modern Kitchen** - Featuring updated appliances and plenty of counter space. - **Private Backyard** - Ideal for outdoor activities, gardening, or simply relaxing. - **Ample Storage** - Spacious closets and storage options throughout.
- Type:
- Single Family
- Sq.Ft.:
- n/a
- Status:
- Active
- Beds:
- 4
- Lot size:
- 0.2 Acres
- Year built:
- 2020
- Baths:
- 3.00
- MLS#:
- 2048024
- Subdivision:
- Eagle Landing
ADDITIONAL INFORMATION
Enjoy resort-style living in this beautiful 4 bedroom 3 bath home nestled in the highly sought-after golf community of Eagle Landing. Built in 2020, this well-maintained modern home features an open floor plan with 17'' tile throughout. Custom upgrades include board & batten in the entry & dining room, a built-in entertainment center in the living room, and modern finishes in the bathrooms. The gourmet kitchen features a double oven, quartz counters, subway tile backsplash, stainless steel appliances & range hood, and an abundance of cabinets. The 4th bedroom is a perfect flex space and has an adjacent bath. The 3 car garage with epoxy flooring includes custom cabinets & overhead storage racks providing ample storage. Relax on the screened-in back patio while you enjoy a view of the peaceful lake. Eagle Landing's luxury amenities include a championship golf course, club house, swim park, athletic center, dog park & more!
- Type:
- Townhouse
- Sq.Ft.:
- n/a
- Status:
- Active
- Beds:
- 4
- Lot size:
- 0.21 Acres
- Year built:
- 2016
- Baths:
- 3.00
- MLS#:
- 2047932
- Subdivision:
- Briar Oaks Townhomes
ADDITIONAL INFORMATION
Welcome to your new home in the heart of Oakleaf Plantation. This end-unit townhome with 4 bedrooms is perfect for entertaining. The first floor includes the great room with LVP floors and kitchen with granite countertops and stainless steel appliances or step out onto the 10' x 8' covered lanai for additional entertaining space. The second floor includes 4 bedrooms, 2 bathrooms, laundry and carpets for comfort. Enjoy Oakleaf amenities, shopping, and schools in this lovely gated community.


Orange Park Real Estate
The median home value in Orange Park, FL is $222,200. This is lower than the county median home value of $319,400. The national median home value is $338,100. The average price of homes sold in Orange Park, FL is $222,200. Approximately 69.03% of Orange Park homes are owned, compared to 24.29% rented, while 6.69% are vacant. Orange Park real estate listings include condos, townhomes, and single family homes for sale. Commercial properties are also available. If you see a property you’re interested in, contact a Orange Park real estate agent to arrange a tour today!
Orange Park, Florida 32065 has a population of 31,125. Orange Park 32065 is more family-centric than the surrounding county with 42.56% of the households containing married families with children. The county average for households married with children is 32.8%.
The median household income in Orange Park, Florida 32065 is $74,219. The median household income for the surrounding county is $74,059 compared to the national median of $69,021. The median age of people living in Orange Park 32065 is 39 years.
Orange Park Weather
The average high temperature in July is 92.1 degrees, with an average low temperature in January of 41.3 degrees. The average rainfall is approximately 50.8 inches per year, with 0 inches of snow per year.

