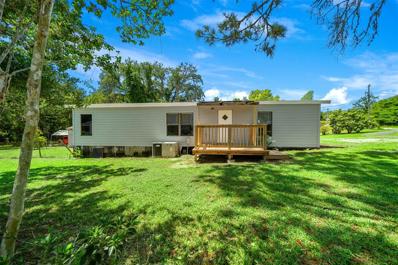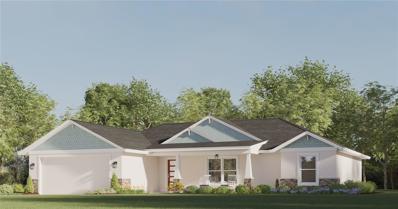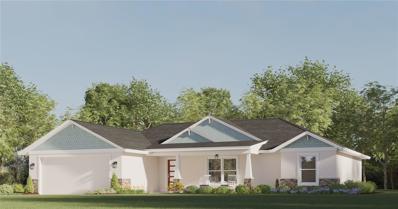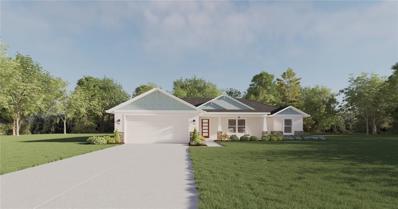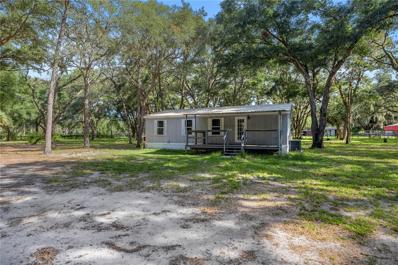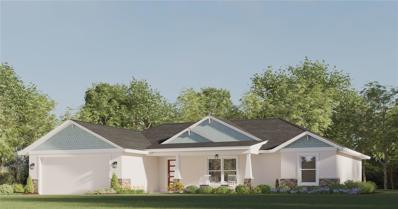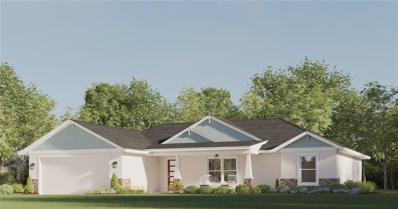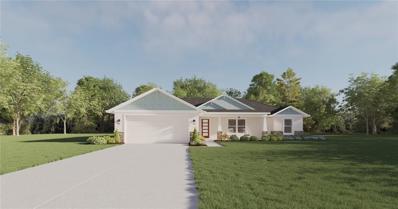Ocklawaha FL Homes for Sale
- Type:
- Other
- Sq.Ft.:
- 1,774
- Status:
- Active
- Beds:
- 3
- Lot size:
- 0.54 Acres
- Year built:
- 1989
- Baths:
- 2.00
- MLS#:
- OM682712
- Subdivision:
- Winding Waters
ADDITIONAL INFORMATION
Spacious and furnished 1,774 SQ FT 3/2 fully remodeled Lakefront doublewide on two huge paved road lake lots! Remodeled in November of 2023 front to back and a new shingled roof. Inside features a huge 12x29 living room/dining room combination which is bordered by a 13x17 family room. Enjoy the bright and cheerful 13x16 country kitchen with a great breakfast area. The 12x28 master bedroom features a walk-in closet, make up room and a large tiled sit down shower. Added to your enjoyment is a 17x19 recreation/Florida room with a beautiful view of the lake. Also featuring 2023 waterproof seamless vinyl plank flooring through out, 2023 interior paint, tiled second bath with tub, 2023 ceiling fans, 2023 sink, toilet & tub, 2023 5 inch baseboards, double pane windows and more! Outside features a fabulous breezy 8x36 covered front porch with railing, 22x24 attached carport, 7x27 shed and a 10x20 shed. All sits on a gorgeous .54 acre piece of property (two lots). NO HOA! Move in ready! Also 750 acre Lake Bryant with a free boat ramp is just a half a mile away with some of the best big bass fishing, boating and skiing any where. A great buy at $225,000 cash! Hurry! Home is located in the Ocala National Forest which affords you almost a ½ million acres of Forest to roam, 600 lakes, 2 rivers, Juniper Springs, Silver Glen Springs, Salt Springs, Swimming, Skiing, Big BASS Fishing, Boating, Camping, Hiking, Horse back riding and some of the best ATV riding anywhere. Daytona Beach is just 1 hour away. Let the fun begin! You need it!
- Type:
- Other
- Sq.Ft.:
- 1,419
- Status:
- Active
- Beds:
- 2
- Lot size:
- 0.75 Acres
- Year built:
- 1986
- Baths:
- 2.00
- MLS#:
- OM682496
- Subdivision:
- Winding Waters
ADDITIONAL INFORMATION
Come see this totally remodeled home! 2/2 Mobile home with 1,419 SQ FT of living space. Very nice neighborhood. Great starter home!
- Type:
- Other
- Sq.Ft.:
- 1,152
- Status:
- Active
- Beds:
- 3
- Lot size:
- 0.62 Acres
- Year built:
- 1991
- Baths:
- 2.00
- MLS#:
- OM682408
- Subdivision:
- Lake & Forest Club
ADDITIONAL INFORMATION
FINANCEABLE with conventional financing!! New tie downs now up to current code! Looking for affordable lake front? You've found it! Check out this charming 3 bedroom 2 bath mobile located on South Bass Lake! Recent upgrades include roof 2019, AC 2021, front and back decks 2024, fresh interior AND exterior paint June 2024. Quiet community close to grocery store and some restaurants! Don't miss out on the chance to own this amazing home!
- Type:
- Single Family
- Sq.Ft.:
- 1,413
- Status:
- Active
- Beds:
- 3
- Lot size:
- 0.23 Acres
- Year built:
- 2024
- Baths:
- 2.00
- MLS#:
- O6223404
- Subdivision:
- Silver Spgs Shores Un 37
ADDITIONAL INFORMATION
SELLER MOTIVATED! Come see this beautiful New Construction home nestled between Ocala and The Villages in up and coming Ocklawaha community near Lake Weir. This 3 bedroom 2 bathroom open floor plan features concrete block construction, Kitchen features all wood soft close cabinets, granite countertops, Island and stainless steal appliances, Luxury Vinyl Plank waterproof flooring throughout, Vaulted ceilings, modern fan/light, Master Bedroom features walk-in closet, a walk-in tiled shower, Two-car garage. Seller will provide a 2/10 builder warranty at closing!
$259,900
68 Malauka Pass Ocklawaha, FL 32179
- Type:
- Single Family
- Sq.Ft.:
- 1,413
- Status:
- Active
- Beds:
- 3
- Lot size:
- 0.33 Acres
- Year built:
- 2024
- Baths:
- 2.00
- MLS#:
- O6223400
- Subdivision:
- Silver Spgs Shores
ADDITIONAL INFORMATION
SELLER MOTIVATED! Big Corner Lot! Come see this beautiful New Construction home nestled between Ocala and The Villages in up and coming Ocklawaha community near Lake Weir. This 3 bedroom 2 bathroom open floor plan features concrete block construction, Kitchen features all wood soft close cabinets, granite countertops, Island and stainless steal appliances, Luxury Vinyl Plank waterproof flooring throughout, Vaulted ceilings, modern fan/light, Master Bedroom features walk-in closet, a walk-in tiled shower, Two-car garage. Seller to provide a 2/10 builder warranty at closing!
$259,900
142 Fisher Run Ocklawaha, FL 32179
- Type:
- Single Family
- Sq.Ft.:
- 1,413
- Status:
- Active
- Beds:
- 3
- Lot size:
- 0.23 Acres
- Year built:
- 2024
- Baths:
- 2.00
- MLS#:
- O6223397
- Subdivision:
- Silver Spgs Shores Un 37
ADDITIONAL INFORMATION
SELLER MOTIVATED! SELLER Come see this beautiful New Construction home nestled between Ocala and The Villages in up and coming Ocklawaha community near Lake Weir. This 3 bedroom 2 bathroom open floor plan features concrete block construction, Kitchen features all wood cabinets, granite countertops, Island and stainless steal appliances, Luxury Vinyl Plank waterproof flooring throughout, Vaulted ceilings, modern fan/light, Master Bedroom features walk-in closet, a walk-in tiled shower, Two-car garage. Seller to provide a 2/10 builder warranty at closing!
- Type:
- Single Family
- Sq.Ft.:
- 1,413
- Status:
- Active
- Beds:
- 3
- Lot size:
- 0.25 Acres
- Year built:
- 2024
- Baths:
- 2.00
- MLS#:
- O6223396
- Subdivision:
- Silver Spgs Shores Un 37
ADDITIONAL INFORMATION
SELLER MOTIVATED! Come see this beautiful New Construction home nestled between Ocala and The Villages in up and coming Ocklawaha community near Lake Weir. This 3 bedroom 2 bathroom open floor plan features concrete block construction, Kitchen features all wood soft close cabinets, granite countertops, Island and stainless steal appliances, Luxury Vinyl Plank waterproof flooring throughout, Vaulted ceilings, modern fan/light, Master Bedroom features walk-in closet, a walk-in tiled shower, Two-car garage. Seller to provide a 2/10 builder warranty at closing!
$298,500
Tbd Guava Lane Ocklawaha, FL 32179
- Type:
- Single Family
- Sq.Ft.:
- 1,557
- Status:
- Active
- Beds:
- 3
- Lot size:
- 0.25 Acres
- Year built:
- 2024
- Baths:
- 2.00
- MLS#:
- OM682088
- Subdivision:
- Silver Springs Shores
ADDITIONAL INFORMATION
One or more photo(s) has been virtually staged. Pre-Construction. To be built. New construction on a private home site: In a non-HOA community. This rare find from a custom luxury homebuilder, is a 3/2/2 home featuring stunning upgrades throughout ON an Oversized Lot! Personalize your home your way: from your bathroom, cabinetry, flooring, countertops, interior and exterior paint colors, to extending your garage/lanai. Conveniently nestled between Ocala and The Villages in pristine Ocklawaha near Silver Spring Shores, Lake Weir, Gator Joe's, Eaton Beach, with ample shopping and medical facilities in The Villages. A bright, beautiful modern floor-plan features concrete block construction with a stucco finish and stack stone access. A distinct coastal design with three Gables adorned with shake or board-batten, and tapered columns on the front porch. The interior layout features envelope the living room, dining room, and kitchen. Vaulted ceilings, modern fan/light and pendant lighting, and a gorgeous kitchen featuring granite countertops, island, garbage disposal, luxury stainless steel appliance package, contemporary cabinetry, large pantry, under cabinet lighting, and stunning tiled backsplash. Throughout the home is luxury vinyl planking that mimics natural wood. Off of the kitchen are French Doors that lead to a covered lanai. The split home layout offers a large primary bedroom en suite with a tray ceiling and fan/light, oversized walk-in closet, dual vanity granite sinks in the en suite with a walk-in tile shower featuring a frameless glass door, and a private water closet. The home's stylish double barn doors provide entry to the en suite and walk-in closet. Pricing and features are subject to change without notice. Renderings are for illustration purposes only, and features and sizes may vary from the home as built.
- Type:
- Single Family
- Sq.Ft.:
- 1,557
- Status:
- Active
- Beds:
- 3
- Lot size:
- 0.26 Acres
- Year built:
- 2024
- Baths:
- 2.00
- MLS#:
- OM681913
- Subdivision:
- Silver Springs Shores
ADDITIONAL INFORMATION
One or more photo(s) has been virtually staged. Pre-Construction. To be built. New construction on a private home site: In a non-HOA community. This rare find from a custom luxury homebuilder, is a 3/2/2 home featuring stunning upgrades throughout ON an Oversized Lot! Personalize your home your way: from your bathroom, cabinetry, flooring, countertops, interior and exterior paint colors, to extending your garage/lanai. Conveniently nestled between Ocala and The Villages in pristine Ocklawaha near Silver Spring Shores, Lake Weir, Gator Joe's, Eaton Beach, with ample shopping and medical facilities in The Villages. A bright, beautiful modern floor-plan features concrete block construction with a stucco finish and stack stone access. A distinct coastal design with three Gables adorned with shake or board-batten, and tapered columns on the front porch. The interior layout features envelope the living room, dining room, and kitchen. Vaulted ceilings, modern fan/light and pendant lighting, and a gorgeous kitchen featuring granite countertops, island, garbage disposal, luxury stainless steel appliance package, contemporary cabinetry, large pantry, under cabinet lighting, and stunning tiled backsplash. Throughout the home is luxury vinyl planking that mimics natural wood. Off of the kitchen are French Doors that lead to a covered lanai. The split home layout offers a large primary bedroom en suite with a tray ceiling and fan/light, oversized walk-in closet, dual vanity granite sinks in the en suite with a walk-in tile shower featuring a frameless glass door, and a private water closet. The home's stylish double barn doors provide entry to the en suite and walk-in closet. Pricing and features are subject to change without notice. Renderings are for illustration purposes only, and features and sizes may vary from the home as built.
- Type:
- Single Family
- Sq.Ft.:
- 1,557
- Status:
- Active
- Beds:
- 3
- Lot size:
- 0.34 Acres
- Year built:
- 2024
- Baths:
- 2.00
- MLS#:
- OM681885
- Subdivision:
- Silver Springs Shores
ADDITIONAL INFORMATION
One or more photo(s) has been virtually staged. Pre-Construction. To be built. New construction on a private home site: In a non-HOA community. This rare find from a custom luxury homebuilder, is a 3/2/2 home featuring stunning upgrades throughout ON an Oversized Lot! Personalize your home your way: from your bathroom, cabinetry, flooring, countertops, interior and exterior paint colors, to extending your garage/lanai. Conveniently nestled between Ocala and The Villages in pristine Ocklawaha near Silver Spring Shores, Lake Weir, Gator Joe's, Eaton Beach, with ample shopping and medical facilities in The Villages. A bright, beautiful modern floor-plan features concrete block construction with a stucco finish and stack stone access. A distinct coastal design with three Gables adorned with shake or board-batten, and tapered columns on the front porch. The interior layout features envelope the living room, dining room, and kitchen. Vaulted ceilings, modern fan/light and pendant lighting, and a gorgeous kitchen featuring granite countertops, island, garbage disposal, luxury stainless steel appliance package, contemporary cabinetry, large pantry, under cabinet lighting, and stunning tiled backsplash. Throughout the home is luxury vinyl planking that mimics natural wood. Off of the kitchen are French Doors that lead to a covered lanai. The split home layout offers a large primary bedroom en suite with a tray ceiling and fan/light, oversized walk-in closet, dual vanity granite sinks in the en suite with a walk-in tile shower featuring a frameless glass door, and a private water closet. The home's stylish double barn doors provide entry to the en suite and walk-in closet. Pricing and features are subject to change without notice. Renderings are for illustration purposes only, and features and sizes may vary from the home as built.
$298,500
Tbd Bay Ct Run Ocklawaha, FL 32179
- Type:
- Single Family
- Sq.Ft.:
- 1,557
- Status:
- Active
- Beds:
- 3
- Lot size:
- 0.26 Acres
- Year built:
- 2024
- Baths:
- 2.00
- MLS#:
- OM681882
- Subdivision:
- Silver Springs Shores
ADDITIONAL INFORMATION
One or more photo(s) has been virtually staged. Pre-Construction. To be built. New construction on a private home site: In a non-HOA community. This rare find from a custom luxury homebuilder, is a 3/2/2 home featuring stunning upgrades throughout ON an Oversized Lot! Personalize your home your way: from your bathroom, cabinetry, flooring, countertops, interior and exterior paint colors, to extending your garage/lanai. Conveniently nestled between Ocala and The Villages in pristine Ocklawaha near Silver Spring Shores, Lake Weir, Gator Joe's, Eaton Beach, with ample shopping and medical facilities in The Villages. A bright, beautiful modern floor-plan features concrete block construction with a stucco finish and stack stone access. A distinct coastal design with three Gables adorned with shake or board-batten, and tapered columns on the front porch. The interior layout features envelope the living room, dining room, and kitchen. Vaulted ceilings, modern fan/light and pendant lighting, and a gorgeous kitchen featuring granite countertops, island, garbage disposal, luxury stainless steel appliance package, contemporary cabinetry, large pantry, under cabinet lighting, and stunning tiled backsplash. Throughout the home is luxury vinyl planking that mimics natural wood. Off of the kitchen are French Doors that lead to a covered lanai. The split home layout offers a large primary bedroom en suite with a tray ceiling and fan/light, oversized walk-in closet, dual vanity granite sinks in the en suite with a walk-in tile shower featuring a frameless glass door, and a private water closet. The home's stylish double barn doors provide entry to the en suite and walk-in closet. Pricing and features are subject to change without notice. Renderings are for illustration purposes only, and features and sizes may vary from the home as built.
$259,900
142 Malauka Pass Ocklawaha, FL 32179
- Type:
- Single Family
- Sq.Ft.:
- 1,413
- Status:
- Active
- Beds:
- 3
- Lot size:
- 0.28 Acres
- Year built:
- 2024
- Baths:
- 2.00
- MLS#:
- O6221222
- Subdivision:
- Silver Spgs Shores Un 35
ADDITIONAL INFORMATION
SELLER MOTIVATED! Come see this beautiful New Construction home nestled between Ocala and The Villages in up and coming Ocklawaha community near Lake Weir. This 3 bedroom 2 bathroom open floor plan features concrete block construction, Kitchen features all wood cabinets, granite countertops, Island and stainless steal appliances, Luxury Vinyl Plank waterproof flooring throughout, Vaulted ceilings, modern fan/light, Master Bedroom features walk-in closet, a walk-in tiled shower, Two-car garage. Seller will provide a 2/10 builder warranty at closing!
$699,900
495 Fisher Road Ocklawaha, FL 32179
- Type:
- Single Family
- Sq.Ft.:
- 2,110
- Status:
- Active
- Beds:
- 3
- Lot size:
- 16.6 Acres
- Year built:
- 2004
- Baths:
- 2.00
- MLS#:
- OM681613
- Subdivision:
- Home Non Sub
ADDITIONAL INFORMATION
One or more photo(s) has been virtually staged. **Custom Riverfront Estate with Legal River Access plus Abundant Wildlife, Outdoor Living Features** 3/2 Split plan with vaulted ceilings and tile flooring throughout lending beauty and ease of care. Home also features office/bonus room. Beautiful expansive kitchen with lighting under the cabinet. Immaculately kept home with so many beneficial upgrades that beautify with lasting quality. New tile flooring throughout. New back deck constructed of ArmorGuard Composite deck boards that are low maintenance and backed by a 25yr warranty against stain, fade & performance. The addition of the pergola adds to the functionality and elegance of the outdoor space. Perfect for entertaining day or evening. Set along the serene banks of the historic Ocklawaha River, this custom-built home is a nature lover's paradise, offering not only luxurious indoor living but an unmatched outdoor experience. The property is a private retreat surrounded by wildlife, with daily visits from deer, birds, and other native animals. Approximately 377' of road frontage on west boundary and 389' river frontage on east boundary of property. Less than one mile from walking/equestrian trailhead Sunny Hill West. Designed for those who cherish outdoor living, this estate boasts a large covered back lanai, perfect for entertaining or relaxing, complete with an attached deck and pergola. The custom fire pit invites cozy gatherings under the stars, while the sparkling pool offers a refreshing escape. The front of the home is graced by a stunning custom water feature, adding to the overall ambiance and curb appeal. For outdoor enthusiasts, there is nearby access to the river where you can enjoy fishing, kayaking, or peaceful riverside strolls at the park. This home is the perfect blend of luxury, nature, and recreation, offering the ultimate outdoor living experience. New flooring 2024: New Roof 2024: New Air Handler 2024.
$298,500
Tbd Bay Court Ocklawaha, FL 32179
- Type:
- Single Family
- Sq.Ft.:
- 1,557
- Status:
- Active
- Beds:
- 3
- Lot size:
- 0.31 Acres
- Year built:
- 2024
- Baths:
- 2.00
- MLS#:
- OM681732
- Subdivision:
- Silver Springs Shores
ADDITIONAL INFORMATION
One or more photo(s) has been virtually staged. Pre-Construction. To be built. New construction on a private home site: In a non-HOA community. This rare find from a custom luxury homebuilder, is a 3/2/2 home featuring stunning upgrades throughout ON an Oversized Lot! Personalize your home your way: from your bathroom, cabinetry, flooring, countertops, interior and exterior paint colors, to extending your garage/lanai. Conveniently nestled between Ocala and The Villages in pristine Ocklawaha near Silver Spring Shores, Lake Weir, Gator Joe's, Eaton Beach, with ample shopping and medical facilities in The Villages. A bright, beautiful modern floor-plan features concrete block construction with a stucco finish and stack stone access. A distinct coastal design with three Gables adorned with shake or board-batten, and tapered columns on the front porch. The interior layout features envelope the living room, dining room, and kitchen. Vaulted ceilings, modern fan/light and pendant lighting, and a gorgeous kitchen featuring granite countertops, island, garbage disposal, luxury stainless steel appliance package, contemporary cabinetry, large pantry, under cabinet lighting, and stunning tiled backsplash. Throughout the home is luxury vinyl planking that mimics natural wood. Off of the kitchen are French Doors that lead to a covered lanai. The split home layout offers a large primary bedroom en suite with a tray ceiling and fan/light, oversized walk-in closet, dual vanity granite sinks in the en suite with a walk-in tile shower featuring a frameless glass door, and a private water closet. The home's stylish double barn doors provide entry to the en suite and walk-in closet. Pricing and features are subject to change without notice. Renderings are for illustration purposes only, and features and sizes may vary from the home as built.
$248,900
297 Malauka Run Ocklawaha, FL 32179
- Type:
- Single Family
- Sq.Ft.:
- 1,323
- Status:
- Active
- Beds:
- 3
- Lot size:
- 0.24 Acres
- Year built:
- 2024
- Baths:
- 2.00
- MLS#:
- O6218829
- Subdivision:
- Silver Spgs Shores Un 31
ADDITIONAL INFORMATION
**Motivated Seller** Discover the charm of the brand-new Hannah Model, perfectly set on a spacious .24-acre corner lot. From the moment you enter, you'll be captivated by the luxury vinyl flooring that flows seamlessly throughout, enhancing the open floor plan and airy feel created by vaulted ceilings. At the heart of the home, the modern kitchen awaits, a true chef’s delight with premium stainless steel appliances, sleek quartz countertops, and soft-close wood cabinets, all crafted to elevate your culinary experience. The split floor plan design adds a sense of privacy, with the primary suite thoughtfully positioned to the left. This retreat boasts a generous walk-in closet and an en-suite bathroom with a stand-up shower and double vanity. To the right of the living room, you’ll find two additional bedrooms and a well-appointed bathroom, offering comfortable space for family or guests. Practical touches include an inside laundry room and a spacious 2-car garage, adding convenience to everyday living. Weekends are made for adventure, with scenic spots like Eaton’s Beach, Hampton Beach, and the popular Gator Joe’s on Lake Weir just a short drive away. This home combines style, comfort, and an ideal location to create your perfect retreat. Don’t miss your chance to call this incredible property your own! Call today to schedule a tour and experience it firsthand.
$259,000
13 Bay Ct Run Ocklawaha, FL 32179
- Type:
- Single Family
- Sq.Ft.:
- 1,057
- Status:
- Active
- Beds:
- 3
- Lot size:
- 0.26 Acres
- Year built:
- 2020
- Baths:
- 2.00
- MLS#:
- G5084014
- Subdivision:
- Slvr Spgs Sh E
ADDITIONAL INFORMATION
Come take a look at this cute home located in Ocklawaha! Let's dive into the outside of the home. You can relax on the screened-in porch, which offers a perfect spot to enjoy the outdoors while staying protected from insects. The fully fenced yard provides privacy (partial) and security, making it an ideal space. In the back, you can have a nice BBQ on a spacious 16x16 deck, perfect for entertaining guests. Additional exterior features include an 8x8 lean-to for extra storage and a 2021 water softener to ensure high-quality water throughout the home. Once you step into the home, you are greeted by an open floor plan with high vaulted ceilings, creating a spacious and inviting atmosphere. The freshly painted walls and doors give the home a clean, modern look, while the wooden trim throughout adds a touch of rustic charm. The kitchen boasts a new stove and a 2023 dishwasher, ensuring that you have modern and efficient appliances for your cooking needs. Additionally, the home comes with a new washer and dryer, making your move-in process even more convenient. This home is located at the entrance of Lake Weir Preserve, providing easy access to beautiful natural surroundings. Situated in the prime location of the Silver Springs subdivision, it is only 20 minutes from The Villages and Ocala, offering convenient access to shopping, dining, and entertainment options. Don't miss out on this lovely home in Ocklawaha. Schedule a viewing today and experience all the wonderful features! Updated guest shower. New title and tub!
- Type:
- Other
- Sq.Ft.:
- 920
- Status:
- Active
- Beds:
- 3
- Lot size:
- 3.61 Acres
- Year built:
- 1989
- Baths:
- 2.00
- MLS#:
- OM681006
- Subdivision:
- Moss Bluff Haven First Add
ADDITIONAL INFORMATION
Welcome to your serene escape! Nestled on 3.61 acres of lush greenery, and shade. This three-bedroom, two-bath manufactured homes offers a perfect blend of modern amenities and rustic charm. This home features a metal roof for durability and low-maintenance, ensuring long lasting protection. Brand new air conditioning unit. Updated Kitchen to enjoy cooking in a stylish kitchen with newer cabinets, granite countertops, and stainless steel appliances. New flooring throughout adding a fresh contemporary to every room. A spacious sized living space for relaxation and entertaining. Master bedroom includes a walk in closet and luxurious soaking tub. A charming porch to unwind and enjoy the scenic views. Ample space for outdoor activities and ideal for agricultural for those seeking a peaceful, rural lifestyle.
- Type:
- Single Family
- Sq.Ft.:
- 1,413
- Status:
- Active
- Beds:
- 3
- Lot size:
- 0.25 Acres
- Year built:
- 2024
- Baths:
- 2.00
- MLS#:
- O6217707
- Subdivision:
- Silver Spgs Shores
ADDITIONAL INFORMATION
SELLER MOTIVATED! Come see this beautiful New Construction home nestled between Ocala and The Villages in up and coming Ocklawaha community near Lake Weir. This 3 bedroom 2 bathroom open floor plan features concrete block construction, Kitchen features all wood soft close cabinets, granite countertops, Island and stainless steal appliances, Luxury Vinyl Plank waterproof flooring throughout, Vaulted ceilings, modern fan/light, Master Bedroom features walk-in closet, a walk-in tiled shower, Two-car garage. You will have peace of mind if you make this your new home, as you will receive a 2/10 builder paid warranty at closing.
- Type:
- Single Family
- Sq.Ft.:
- 1,393
- Status:
- Active
- Beds:
- 3
- Lot size:
- 0.28 Acres
- Year built:
- 2024
- Baths:
- 2.00
- MLS#:
- G5083483
- Subdivision:
- Silver Spgs Shores Un #44
ADDITIONAL INFORMATION
Under Construction. This newly constructed home, completed in 2024, boasts three bedrooms, two bathrooms, and a two-car garage. It showcases a concrete block and stucco exterior with a split floor plan, complemented by water-resistant laminate flooring throughout. The master bathroom and laundry room provide additional closet space, harmonized with wood cabinets and quartz countertops that are consistent throughout the home. The kitchen is equipped with stainless steel appliances. The outside features architectural shingles and a covered patio, all without the constraints of an HOA.
$298,500
Tbd Bay Ct Place Ocklawaha, FL 32179
- Type:
- Single Family
- Sq.Ft.:
- 1,557
- Status:
- Active
- Beds:
- 3
- Lot size:
- 0.23 Acres
- Year built:
- 2024
- Baths:
- 2.00
- MLS#:
- OM681097
- Subdivision:
- Silver Springs Shores
ADDITIONAL INFORMATION
One or more photo(s) has been virtually staged. Pre-Construction. To be built. New construction on a private home site: In a non-HOA community. This rare find from a custom luxury homebuilder, is a 3/2/2 home featuring stunning upgrades throughout ON an Oversized Lot! Personalize your home your way: from your bathroom, cabinetry, flooring, countertops, interior and exterior paint colors, to extending your garage/lanai. Conveniently nestled between Ocala and The Villages in pristine Ocklawaha near Silver Spring Shores, Lake Weir, Gator Joe's, Eaton Beach, with ample shopping and medical facilities in The Villages. A bright, beautiful modern floor-plan features concrete block construction with a stucco finish and stack stone access. A distinct coastal design with three Gables adorned with shake or board-batten, and tapered columns on the front porch. The interior layout features envelope the living room, dining room, and kitchen. Vaulted ceilings, modern fan/light and pendant lighting, and a gorgeous kitchen featuring granite countertops, island, garbage disposal, luxury stainless steel appliance package, contemporary cabinetry, large pantry, under cabinet lighting, and stunning tiled backsplash. Throughout the home is luxury vinyl planking that mimics natural wood. Off of the kitchen are French Doors that lead to a covered lanai. The split home layout offers a large primary bedroom en suite with a tray ceiling and fan/light, oversized walk-in closet, dual vanity granite sinks in the en suite with a walk-in tile shower featuring a frameless glass door, and a private water closet. The home's stylish double barn doors provide entry to the en suite and walk-in closet. Pricing and features are subject to change without notice. Renderings are for illustration purposes only, and features and sizes may vary from the home as built.
- Type:
- Single Family
- Sq.Ft.:
- 1,331
- Status:
- Active
- Beds:
- 3
- Lot size:
- 0.23 Acres
- Year built:
- 2024
- Baths:
- 2.00
- MLS#:
- OM680607
- Subdivision:
- Silver Spgs Shores Un 44
ADDITIONAL INFORMATION
BEAUTIFUL BRAND-NEW Custom home with vinyl flooring thru out. Block with stucco 3 bedroom, 2 bath with attached 2 car garage. Beautiful cabinets accent a gorgeous kitchen. Appliances include Refrigerator, Range with hood and Dishwasher. Walk-in closet in Master. Tile and Carpet floors. High Efficiency windows.
$298,500
Tbd Bay Drive Ocklawaha, FL 32179
- Type:
- Single Family
- Sq.Ft.:
- 1,557
- Status:
- Active
- Beds:
- 3
- Lot size:
- 0.25 Acres
- Year built:
- 2024
- Baths:
- 2.00
- MLS#:
- OM680949
- Subdivision:
- Silver Springs Shores
ADDITIONAL INFORMATION
One or more photo(s) has been virtually staged. Pre-Construction. To be built. New construction on a private home site: In a non-HOA community. This rare find from a custom luxury homebuilder, is a 3/2/2 home featuring stunning upgrades throughout ON an Oversized Lot! Personalize your home your way: from your bathroom, cabinetry, flooring, countertops, interior and exterior paint colors, to extending your garage/lanai. Conveniently nestled between Ocala and The Villages in pristine Ocklawaha near Silver Spring Shores, Lake Weir, Gator Joe's, Eaton Beach, with ample shopping and medical facilities in The Villages. A bright, beautiful modern floor-plan features concrete block construction with a stucco finish and stack stone access. A distinct coastal design with three Gables adorned with shake or board-batten, and tapered columns on the front porch. The interior layout features envelope the living room, dining room, and kitchen. Vaulted ceilings, modern fan/light and pendant lighting, and a gorgeous kitchen featuring granite countertops, island, garbage disposal, luxury stainless steel appliance package, contemporary cabinetry, large pantry, under cabinet lighting, and stunning tiled backsplash. Throughout the home is luxury vinyl planking that mimics natural wood. Off of the kitchen are French Doors that lead to a covered lanai. The split home layout offers a large primary bedroom en suite with a tray ceiling and fan/light, oversized walk-in closet, dual vanity granite sinks in the en suite with a walk-in tile shower featuring a frameless glass door, and a private water closet. The home's stylish double barn doors provide entry to the en suite and walk-in closet. Pricing and features are subject to change without notice. Renderings are for illustration purposes only, and features and sizes may vary from the home as built.
$298,500
Tbd Bay Track Ocklawaha, FL 32179
- Type:
- Single Family
- Sq.Ft.:
- 1,557
- Status:
- Active
- Beds:
- 3
- Lot size:
- 0.37 Acres
- Year built:
- 2024
- Baths:
- 2.00
- MLS#:
- OM680837
- Subdivision:
- Silver Spring Shores
ADDITIONAL INFORMATION
One or more photo(s) has been virtually staged. Pre-Construction. To be built. New construction on a private home site: In a non-HOA community. This rare find from a custom luxury homebuilder, is a 3/2/2 home featuring stunning upgrades throughout ON an Oversized Lot! Personalize your home your way: from your bathroom, cabinetry, flooring, countertops, interior and exterior paint colors, to extending your garage/lanai. Conveniently nestled between Ocala and The Villages in pristine Ocklawaha near Silver Spring Shores, Lake Weir, Gator Joe's, Eaton Beach, with ample shopping and medical facilities in The Villages. A bright, beautiful modern floor-plan features concrete block construction with a stucco finish and stack stone access. A distinct coastal design with three Gables adorned with shake or board-batten, and tapered columns on the front porch. The interior layout features envelope the living room, dining room, and kitchen. Vaulted ceilings, modern fan/light and pendant lighting, and a gorgeous kitchen featuring granite countertops, island, garbage disposal, luxury stainless steel appliance package, contemporary cabinetry, large pantry, under cabinet lighting, and stunning tiled backsplash. Throughout the home is luxury vinyl planking that mimics natural wood. Off of the kitchen are French Doors that lead to a covered lanai. The split home layout offers a large primary bedroom en suite with a tray ceiling and fan/light, oversized walk-in closet, dual vanity granite sinks in the en suite with a walk-in tile shower featuring a frameless glass door, and a private water closet. The home's stylish double barn doors provide entry to the en suite and walk-in closet. Pricing and features are subject to change without notice. Renderings are for illustration purposes only, and features and sizes may vary from the home as built.
- Type:
- Single Family
- Sq.Ft.:
- 3,144
- Status:
- Active
- Beds:
- 3
- Lot size:
- 5.05 Acres
- Year built:
- 1984
- Baths:
- 4.00
- MLS#:
- OM680658
- Subdivision:
- Bear Lake Acres
ADDITIONAL INFORMATION
In a land where dreams and reality intertwined, there stood a magical dome house on 5 acres of enchanted agricultural land. This wondrous abode, shaped like two interlocking bubbles, was a sanctuary for those who cherished tranquility and the beauty of nature. The larger dome, known as the Great Dome, had two splendid bedrooms and two sparkling bathrooms. Each room was a sanctuary of comfort, where sunlight danced through the windows and painted the walls with warmth. In the heart of the Great Dome lay a grand kitchen, open and inviting, with granite counters that seemed to stretch endlessly and soft-closed cupboards that whispered secrets of culinary adventures. Beside the Great Dome stood the Little Dome, a charming companion with its own tale to tell. It held a cozy bedroom and a delightful bathroom, perfect for a weary traveler or a dear friend seeking rest. The Little Dome's curved walls embraced its guests, offering solace and serenity. Outside, a crystal-clear pool shimmered under the sun, inviting everyone to dive into its refreshing embrace. The pool was surrounded by nature's bounty, with flowers that bloomed in vibrant colors and trees that whispered ancient stories to the wind. The entire property was a realm of its own, with 5 acres of fertile land that promised endless possibilities. Here, one could cultivate a garden of dreams, grow fields of hope, or simply wander and listen to the songs of the earth. This magical dome house was more than just a home; it was a place where dreams blossomed and peace reigned. It awaited those who longed for a life of harmony, where every day felt like a page from a fairy tale. And so, the story of the dome house continues, a timeless tale of beauty, comfort, and the enchanting embrace of nature.
$209,900
247 Malauka Loop Ocklawaha, FL 32179
- Type:
- Single Family
- Sq.Ft.:
- 1,077
- Status:
- Active
- Beds:
- 3
- Lot size:
- 0.23 Acres
- Year built:
- 2024
- Baths:
- 2.00
- MLS#:
- OM679991
- Subdivision:
- Silver Spgs Shores Un 31
ADDITIONAL INFORMATION
BEAUTIFUL BRAND-NEW Custom home. Block with stucco 3 bedroom, 2 bath with attached 1 car garage. Beautiful cabinets accent a gorgeous kitchen. Appliances include Refrigerator, Range with hood and Dishwasher. Tile and Carpet floors. High Efficiency windows.

Listings courtesy of Stellar MLS as distributed by MLS GRID. Based on information submitted to the MLS GRID as of {{last updated}}. All data is obtained from various sources and may not have been verified by broker or MLS GRID. Supplied Open House Information is subject to change without notice. All information should be independently reviewed and verified for accuracy. Properties may or may not be listed by the office/agent presenting the information. Properties displayed may be listed or sold by various participants in the MLS. All listing information is deemed reliable but not guaranteed and should be independently verified through personal inspection by appropriate professionals. Listings displayed on this website may be subject to prior sale or removal from sale; availability of any listing should always be independently verified. Listing information is provided for consumer personal, non-commercial use, solely to identify potential properties for potential purchase; all other use is strictly prohibited and may violate relevant federal and state law. Copyright 2025, My Florida Regional MLS DBA Stellar MLS.
Ocklawaha Real Estate
The median home value in Ocklawaha, FL is $247,400. This is lower than the county median home value of $270,500. The national median home value is $338,100. The average price of homes sold in Ocklawaha, FL is $247,400. Approximately 50.62% of Ocklawaha homes are owned, compared to 23.74% rented, while 25.64% are vacant. Ocklawaha real estate listings include condos, townhomes, and single family homes for sale. Commercial properties are also available. If you see a property you’re interested in, contact a Ocklawaha real estate agent to arrange a tour today!
Ocklawaha, Florida has a population of 1,874. Ocklawaha is less family-centric than the surrounding county with 17.87% of the households containing married families with children. The county average for households married with children is 19.74%.
The median household income in Ocklawaha, Florida is $27,804. The median household income for the surrounding county is $50,808 compared to the national median of $69,021. The median age of people living in Ocklawaha is 50 years.
Ocklawaha Weather
The average high temperature in July is 92.2 degrees, with an average low temperature in January of 44.1 degrees. The average rainfall is approximately 51.3 inches per year, with 0 inches of snow per year.


