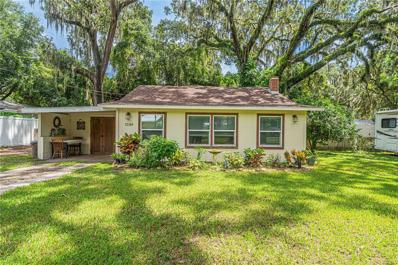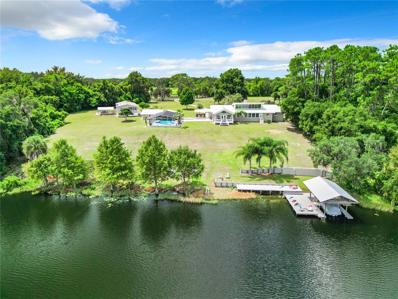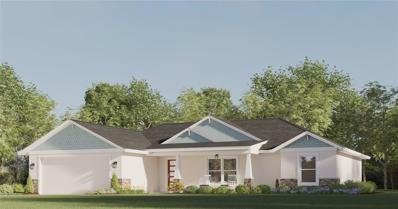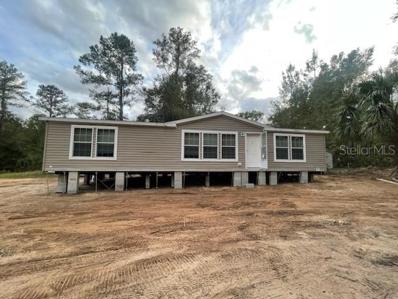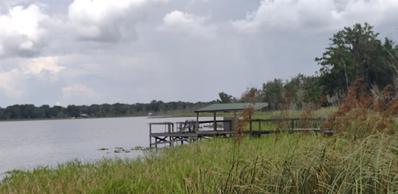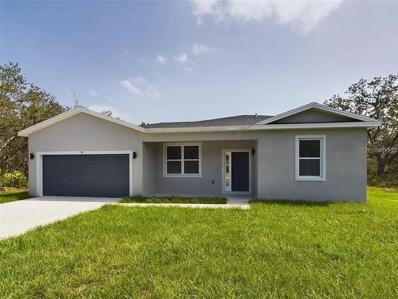Ocklawaha FL Homes for Sale
- Type:
- Single Family
- Sq.Ft.:
- 1,288
- Status:
- Active
- Beds:
- 2
- Lot size:
- 0.14 Acres
- Year built:
- 1948
- Baths:
- 1.00
- MLS#:
- OM687873
- Subdivision:
- Alada
ADDITIONAL INFORMATION
This classic home on Big Lake Weir has so much to offer! The north shore has fabulous views of sunrise and sunset, and always the unparalleled view of the lake. The lot has 50 feet of unobstructed lake front, offering access for paddleboarding and kayaking . The home has a large deck (24x16), as well as a lake facing enclosed porch with windows across the entire front where you will want to spend all your time. The well loved home has heart pine floors in most rooms and clever built-ins that give that great character you are looking for. There is a large great room which includes the kitchen, so from the door you’ll be looking at the lake. French doors in the primary bedroom open to the enclosed porch. You will be able to wake up to the lake view. There are a total of two bedrooms and one bath. The bath conveniently opens to the outside so those who have been enjoying the water can come right in, or they can use the clever outdoor shower by the door. The home has a large pantry room with stacked washer/dryer, and a “mud room” to keep those extras. There is also an outside storage area for water toys. About 15 minutes to The Villages or Ocala puts you in the area of dining, golf and shopping. Only about a block from Gator Joe’s Restaurant and Beach lakeside where you can dine inside or on the large dockside serving area. This home has been loved and enjoyed by generations of the same family. A little imagination and TLC will make this a much loved permanent or vacation home for you.
- Type:
- Single Family
- Sq.Ft.:
- 576
- Status:
- Active
- Beds:
- 2
- Lot size:
- 0.11 Acres
- Year built:
- 1971
- Baths:
- 1.00
- MLS#:
- OM687939
- Subdivision:
- East Marion Estate
ADDITIONAL INFORMATION
Come and see this beautiful Mobile Home, recently remodeled, with vinyl flooring, fresh paint, new cabinets and granite countertops with a small island in the center of the open kitchen, bathroom with fully modern shower, air conditioning and water heater with warranty. New appliances and a complete laundry room. We look forward to seeing you.
- Type:
- Other
- Sq.Ft.:
- 924
- Status:
- Active
- Beds:
- 3
- Lot size:
- 0.28 Acres
- Year built:
- 2024
- Baths:
- 2.00
- MLS#:
- O6248935
- Subdivision:
- Woods & Lakes
ADDITIONAL INFORMATION
Introducing a modern, single-wide, manufactured home, built in 2024, this remarkable property sits on a spacious 0.28-acre lot. The home spans a comfortable 924 square feet and features an open floor plan with 3 bedrooms and 2 bathrooms. This property is sure to impress with its fenced surroundings, guaranteeing security and privacy. One of the key highlights of this home is the absence of an HOA or LOT Fee, offering homeowners freedom from restrictive rules and additional fees. The septic tank has been emptied and inspected. The septic tank drain field will be extended. The well pump is two years old. The home's location in Ocklawaha, FL, allows for a peaceful, laid-back lifestyle while still being conveniently close to amenities. This property is a testament to modern manufacturing home design, combining convenience, comfort, and style. This home is waiting for you to make it your own. Come, envision your new beginning while it’s still available. PRICED TO SELL!
- Type:
- Single Family
- Sq.Ft.:
- 2,789
- Status:
- Active
- Beds:
- 3
- Lot size:
- 4.13 Acres
- Year built:
- 1951
- Baths:
- 3.00
- MLS#:
- OM686977
ADDITIONAL INFORMATION
Welcome to Lakeside Serenity - Your Dream Escape Awaits! Nestled beneath sprawling oak trees and offering stunning views of the lake, this charming 2 bedroom, 1 bath home invites you into a world of tranquility. As you step inside, you're greeted by the warmth of the living room with its cozy fireplace acting as the centerpiece, framed by large windows that perfectly capture the calming lake view. Whether you're relaxing by the fire or just enjoying a quiet evening, this space is designed for peace and comfort. This home also offers flexibility, with additional room for an office or den, all complemented by a new roof installed in 2018. Imaging sipping your morning coffee on the screened lanai, watching the sun rise over the water - a perfect start to your day. Adding even more allure to this property is a separate, spacious 1,200 sq ft in-law suite. This private retreat features 1 bedroom, 1 bath, with ample room for easy conversion into a second bedroom. The suite includes a kitchen with a walk-in pantry, a dining room overlooking the lake and an impressive 22 x 22 living area and a dedicated office space. The large walk-in closet and indoor laundry room make things convenient, while the vinyl plank flooring throughout brings a modern touch. Although the in-law suite needs some finishing touches to complete the renovations it presents an exciting opportunity for customization and personal flair. Bring your Boat, RVs and toys, outdoor equipment and vehicles, the property offers abundant space with a 40 x 60 pole barn, a 2 car garage with full bath and a 10 x 20 metal storage shed. Rounding out the property is a charming 16 x 21 cook shed, set on a concrete slab, providing the perfect spot for hosting gatherings with your friends and family. Each home on this property is equipped with its own septic tank (new drain fields installed 7 years ago) ensuring independent functionality and convenience. Whether you're looking for a peaceful retreat or a project to make your own, this property combines modern upgrades with endless potential in a beautiful lakeside setting. Don't Miss This Opportunity - Make Your Appointment Today!!!!
- Type:
- Other
- Sq.Ft.:
- 1,186
- Status:
- Active
- Beds:
- 3
- Lot size:
- 0.42 Acres
- Year built:
- 2001
- Baths:
- 2.00
- MLS#:
- G5087673
- Subdivision:
- Lake Weir Village
ADDITIONAL INFORMATION
WHY RENT! This adorable 3 bedroom, 2 bath, 2001 Doublewide Mobile home is ready for a quick close! Plenty of room for all your toys with .42 of an acre, fenced! And a detached garage! This home features an open floor plan, spacious kitchen, indoor laundry area and split bedroom plan. The location provides easy access to The Villages and Ocala. If you’re looking for a seasonal home, an investment or just starting out, this is a perfect choice.
$253,900
38 Maple Lane Ocklawaha, FL 32179
- Type:
- Single Family
- Sq.Ft.:
- 1,322
- Status:
- Active
- Beds:
- 3
- Lot size:
- 0.24 Acres
- Year built:
- 2024
- Baths:
- 2.00
- MLS#:
- OM686579
- Subdivision:
- Silver Spgs Shores Un 31
ADDITIONAL INFORMATION
3/2/2 Beautiful New Construction located in Ocklawaha MOVE IN READY! Open split floorplan that allows plenty of natural light into the living areas!! Some of the high end finishes include solid wood cabinets; stainless steel appliance package; granite, vinyl wood plank flooring throughout home and highly efficient insulated windows! Come live worry free in your newly constructed home with all the warranties that you won't get with an older home.
$259,900
65 Fisher Way Ocklawaha, FL 32179
- Type:
- Single Family
- Sq.Ft.:
- 1,322
- Status:
- Active
- Beds:
- 3
- Lot size:
- 0.23 Acres
- Year built:
- 2024
- Baths:
- 2.00
- MLS#:
- OM686567
- Subdivision:
- Silver Spgs Shores Un #36
ADDITIONAL INFORMATION
ASK ABOUT BUILDER INCENTIVES 3/2/2 Beautiful New Construction located in Ocklawaha and MOVE IN READY! Open split floorplan that allows plenty of natural light into the living areas!! Some of the high end finishes include solid wood cabinets; stainless steel appliance package; granite, vinyl wood plank flooring throughout home and highly efficient insulated windows! Come live worry free in your newly constructed home with all the warranties that you won't get with an older home.
- Type:
- Single Family
- Sq.Ft.:
- 1,323
- Status:
- Active
- Beds:
- 3
- Lot size:
- 0.23 Acres
- Year built:
- 2024
- Baths:
- 2.00
- MLS#:
- OM685938
- Subdivision:
- Silver Spgs Shores Un 31
ADDITIONAL INFORMATION
Situated within a quiet but growing area of Silver Springs Shores, this charming home offers a total of 3-bedrooms and 2-bath with an inviting exterior that includes an adorable covered front porch. Providing abundant living space, the home features an open floor plan with tall, vaulted ceilings and a variety of premium upgrades throughout. Luxury vinyl plank flooring runs throughout the home for extra durability and easy cleanup, while large windows let in abundant natural light. The kitchen features granite countertops and stainless steel appliances, with all wood cabinets that include soft-close hinges for added attention to detail. No detail was overlooked when designing the home– upgraded light fixtures, upgraded knobs, and upgraded door hardware provide a sophisticated finish throughout. A two-car garage is accessible from a wide driveway, offering plenty of space for cars and storage alike. The Hannah Model is the perfect blend of quality and thoughtful design, paired with an unbeatable location near a variety of amenities. Lake Weir, Pecan Lake, and Silver Lake are nearby for those looking to spend some time on the water, while a variety of shopping, dining, entertainment, and medical options are just a short drive away in either Ocala or The Villages®.
- Type:
- Single Family
- Sq.Ft.:
- 948
- Status:
- Active
- Beds:
- 2
- Lot size:
- 0.26 Acres
- Year built:
- 1953
- Baths:
- 1.00
- MLS#:
- OM685475
- Subdivision:
- Lake Weir Estate
ADDITIONAL INFORMATION
Take a step back in time in this fully restored 1953 Cottage within street view of Lake Weir. It sits on .26 acres and has a 30 amp RV hook-up. This beautiful home has an open floor plan with vaulted ceilings. The new kitchen has corian countertops, a gas range, open concept shelving, real wood floors and ample space for a table. The back porch has been converted into a laundry, pantry/prep room and is absolutely adorable. The front porch is set up as a cozy extra living / office area. Just out back by the estimated 500+ year old Oak tree there is a 12 x 16 air conditioned she shed or man cave. The garage has been converted into a workshop and outdoor sitting area. The fenced backyard will keep your pets in and give you privacy. It has 3 orange and 1 grapefruit tree. This one is priced right and ready to sell. Roof is new in 2023, Electrical updated in 2010.
$308,000
75 Malauka Pass Ocklawaha, FL 32179
- Type:
- Single Family
- Sq.Ft.:
- 1,765
- Status:
- Active
- Beds:
- 4
- Lot size:
- 0.29 Acres
- Year built:
- 2024
- Baths:
- 2.00
- MLS#:
- G5086785
- Subdivision:
- Silver Spgs Shores Un 35
ADDITIONAL INFORMATION
Welcome home to this BEAUTIFUL, MOVE-IN READY, NEW CONSTRUCTION home built on a corner lot! Upon entering the home, you are met with a LARGE OPEN FLOORPLAN entertaining area, with HIGH CEILINGS THROUGHOUT the home. The WELL-APPOINTED kitchen is to your left, with a BREAKFAST BAR and FOOD PREP ISLAND, STAINLESS STEEL SAMSUNG APPLIANCES, PENDANT LIGHTING over the bar, a pantry closet, and GRANITE COUNTERTOPS with TILE BACKSPLASH. The LARGE LIVING ROOM is thoughtfully placed at the BACK of the home so no one is getting between you and the TV when they enter the front door. To the right of the dining area is located bedrooms 2 and 3, with the guest bath between the bedrooms. Lovely TILE WORK SURROUNDS the bathtub/shower combination in this bathroom with granite countertop for the vanity. Access the 4th bedroom at the rear of the house through a door off the living room. All 3 bedrooms on the right side of the house are of good size and include built-in closets. Thanks to the SPLIT-BEDROOM FLOOR PLAN, you will need to cross through the living room to the right side of the house to access the LARGE PRIMARY BEDROOM, which features HIS/HERS WALK-IN CLOSETS, and a HUGE ENSUITE BATHROOM. The primary bathroom is STUNNING, with DUAL SINKS, GRANITE COUNTERTOP, PRIVATE TOILET ROOM, WALK-IN TILED SHOWER, and a GLAMOROUS SOAKING TUB that looks like it was taken right out of the latest interior design magazine! You owe it to yourself to take a personal tour of this home, and you can thank me at closing! BRING YOUR OFFER!
$1,950,000
10893 SE 141 Avenue Rd Ocklawaha, FL 32179
- Type:
- Single Family
- Sq.Ft.:
- 4,109
- Status:
- Active
- Beds:
- 4
- Lot size:
- 14.75 Acres
- Year built:
- 1967
- Baths:
- 4.00
- MLS#:
- OM683841
- Subdivision:
- Lake Fay
ADDITIONAL INFORMATION
FISHING LOVER'S DREAM ON NEARLY 15 ACRES AT LAKE FAY WITH OVER 500 FEET OF PRIVATE LAKESHORE FRONTAGE. THIS EXCLUSIVE ESTATE IS A RARE FIND, COMBINING A LAKE HOME WITH HORSE AND CATTLE-READY FACILITIES. THE MAIN HOUSE IS FULLY REMODELED WITH A CUSTOM ADDITION, DESIGNED TO CAPTURE NATURAL LIGHT AND VIEWS FROM SUNRISE TO SUNSET. ENJOY A SCREENED 9-FOOT-DEEP POOL, CABANA AND OUTDOOR KITCHEN. THE MASTER SUITE FEATURES VAULTED CEILINGS, A COFFEE/WINE BAR, A MARBLE BATHROOM WITH DOUBLE SINKS, A SPA-LIKE SHOWER, AND A LARGE WALK-IN CLOSET. THREE ADDITIONAL BEDROOMS WITH WALK-IN CLOSETS ARE LOCATED SEPARATELY FOR PRIVACY. NEW METAL ROOF. A 2016 GUEST HOUSE OFFERS EXTRA ACCOMMODATION WITH ITS OWN WELL, PARKING, AND LAKE VIEWS. THE PROPERTY ALSO INCLUDES A 40X40 EQUIPMENT BARN, A 2-STALL OPEN-AIR BARN AND IS FULLY FENCED AND GATED.
$237,500
377 Malauka Loop Ocklawaha, FL 32179
- Type:
- Single Family
- Sq.Ft.:
- 1,319
- Status:
- Active
- Beds:
- 3
- Lot size:
- 0.27 Acres
- Year built:
- 2022
- Baths:
- 2.00
- MLS#:
- OM685018
- Subdivision:
- Silver Spgs Shores Un 31
ADDITIONAL INFORMATION
A GREAT PLACE TO CALL HOME! This three bedroom - two bath home with a two car garage has an open floor split plan with vaulted ceilings. Granite countertops, stainless steel appliances, wood cabinets with lots of storage space and vinyl plank flooring throughout. Enjoy the quaint covered porch and outside patio with no neighbors behind you. Nicely situated with privacy. Located only minutes from Lake Weir, Silver Lake and Pecan Lake.
- Type:
- Single Family
- Sq.Ft.:
- 1,439
- Status:
- Active
- Beds:
- 3
- Lot size:
- 0.23 Acres
- Year built:
- 2024
- Baths:
- 2.00
- MLS#:
- G5086345
- Subdivision:
- Silver Spgs Shores Un #31
ADDITIONAL INFORMATION
***Back on the market! Buyer backed out before closing***Beautiful New Build in Ocklawaha - A Must-See! Step into this stunning, newly-built home in the peaceful surroundings of Ocklawaha! As you approach, you’ll be greeted by spotlights that illuminate all four corners of the property, providing both security and style. Relax on the back porch, where a ceiling fan keeps you cool as you unwind outdoors. Inside, an open floor plan welcomes you with modern finishes throughout. The kitchen and bathrooms boast sleek quartz countertops, and the entire open area is bathed in light, thanks to recessed lighting. The kitchen is fully equipped with a dishwasher, refrigerator, stove, and microwave, making it move-in ready. This home features a desirable split floor plan, with the master suite on one side and the guest bedrooms on the other. The master bedroom is a true retreat, complete with a tray ceiling, a spacious walk-in closet, and a luxurious en-suite bathroom. As you exit the master suite, you’ll find a convenient laundry room. On the guest side, the roomy guest bathroom offers comfort and convenience for family and visitors alike. Throughout the home, you’ll appreciate the modern light fixtures and ceiling fans that enhance every room. One more bonus: Spectrum is AVAILABLE! Don’t miss out on this beautiful home—schedule your visit today!
$254,900
202 Guava Pass Ocklawaha, FL 32179
- Type:
- Single Family
- Sq.Ft.:
- 1,323
- Status:
- Active
- Beds:
- 3
- Lot size:
- 0.24 Acres
- Year built:
- 2024
- Baths:
- 2.00
- MLS#:
- OM684899
- Subdivision:
- Silver Spgs Shores Un 37
ADDITIONAL INFORMATION
Under Construction. Nearly Complete! Seller paying $5,000 towards buyer closing costs with a full priced contract! This beautiful home offers custom features like soft close wood cabinetry, luxury vinyl flooring throughout, granite counters, tile shower surround, split plan, indoor laundry room and open living space. Stainless steel kitchen appliance package included.
- Type:
- Single Family
- Sq.Ft.:
- 1,322
- Status:
- Active
- Beds:
- 3
- Lot size:
- 0.23 Acres
- Year built:
- 2024
- Baths:
- 2.00
- MLS#:
- OM684303
- Subdivision:
- Silver Spgs Shores Un #36
ADDITIONAL INFORMATION
Ask about *4.75% Rate from Builders Preferred lender* With 5% down, payments as low as 1,430 P&I WAC!! Compared to current 7.25% payments of 1,814 mo P&I makes this already attractive new construction home IRRESISTABLE!! 3/2/2 Beautiful New Construction Conveniently located in MARION OAKS, NICE CORNER LOT!. MOVE IN READY! Open split floorplan that allows plenty of natural light into the living areas!! Some of the high end finishes include solid wood cabinets; stainless steel appliance package; granite, vinyl wood plank flooring throughout home and highly efficient insulated windows! Come live worry free in your newly constructed home with all the warranties that you won't get with an older home.
- Type:
- Single Family
- Sq.Ft.:
- 1,557
- Status:
- Active
- Beds:
- 3
- Lot size:
- 0.27 Acres
- Year built:
- 2024
- Baths:
- 2.00
- MLS#:
- OM681021
- Subdivision:
- Silver Springs Shores
ADDITIONAL INFORMATION
One or more photo(s) has been virtually staged. Pre-Construction. To be built. New construction on a private home site: In a non-HOA community. This rare find from a custom luxury homebuilder, is a 3/2/2 home featuring stunning upgrades throughout ON an Oversized Lot! Personalize your home your way: from your bathroom, cabinetry, flooring, countertops, interior and exterior paint colors, to extending your garage/lanai. Conveniently nestled between Ocala and The Villages in pristine Ocklawaha near Silver Spring Shores, Lake Weir, Gator Joe's, Eaton Beach, with ample shopping and medical facilities in The Villages. A bright, beautiful modern floor-plan features concrete block construction with a stucco finish and stack stone access. A distinct coastal design with three Gables adorned with shake or board-batten, and tapered columns on the front porch. The interior layout features envelope the living room, dining room, and kitchen. Vaulted ceilings, modern fan/light and pendant lighting, and a gorgeous kitchen featuring granite countertops, island, garbage disposal, luxury stainless steel appliance package, contemporary cabinetry, large pantry, under cabinet lighting, and stunning tiled backsplash. Throughout the home is luxury vinyl planking that mimics natural wood. Off of the kitchen are French Doors that lead to a covered lanai. The split home layout offers a large primary bedroom en suite with a tray ceiling and fan/light, oversized walk-in closet, dual vanity granite sinks in the en suite with a walk-in tile shower featuring a frameless glass door, and a private water closet. The home's stylish double barn doors provide entry to the en suite and walk-in closet. Pricing and features are subject to change without notice. Renderings are for illustration purposes only, and features and sizes may vary from the home as built.
- Type:
- Other
- Sq.Ft.:
- 720
- Status:
- Active
- Beds:
- 2
- Lot size:
- 0.27 Acres
- Year built:
- 1973
- Baths:
- 1.00
- MLS#:
- OM682520
- Subdivision:
- Lake & Forest Club
ADDITIONAL INFORMATION
OWNER IS OFFERING $3,477 CONCESSION TO BUY DOWN BUYER'S INTEREST RATE AT THE CURRENT LIST PRICE. Nicely restored older mobile on canal leading to North Bryant Lake, Roof, HVAC, Hot Water Heater and Power Panel all updated. Kitchen completely redone and carpet replace with laminate in almost the entire Unit. Laundry hook up's in shed in back yard. Row from the canal from your back yard to North Lake Bryant and go fishing, back yard completely fenced and you have a covered and screened front porch with a paved driveway. Property has been used as a rental with a good rate of return, can you say Air BnB??
- Type:
- Single Family
- Sq.Ft.:
- 1,650
- Status:
- Active
- Beds:
- 3
- Lot size:
- 0.24 Acres
- Year built:
- 2024
- Baths:
- 2.00
- MLS#:
- OM683771
- Subdivision:
- Silver Springs Shores
ADDITIONAL INFORMATION
Pre-Construction. To be built. Under Construction. Nice Lot!! CHOOSE YOUR COLORS!! Come see this beautiful New Construction home nestled between Ocala and The Villages in up and coming Ocklawaha community near Lake Weir. This 3 bedroom 2 bathroom open floor plan features concrete block construction, Kitchen features all wood cabinets, granite countertops, Island and stainless steal appliances, Luxury Vinyl Plank/or carpet! Your choice!! WITH ASKING PRICE BUYERS AGENT PAID $6,900 AND $5000 TOWARDS BUYERS CLOSING COST AND PREPAIDS
$239,900
25 Fisher Trace Ocklawaha, FL 32179
- Type:
- Single Family
- Sq.Ft.:
- 1,240
- Status:
- Active
- Beds:
- 3
- Lot size:
- 0.23 Acres
- Year built:
- 2024
- Baths:
- 2.00
- MLS#:
- O6230241
- Subdivision:
- Silver Spgs Shores Un #36
ADDITIONAL INFORMATION
Welcome to the Lynnette Model by Shamrock Construction (BLOCK HOME), where quality and luxury meet in a home that surpasses all expectations. This open concept floor plan boasts three bedrooms, two bathrooms, and a two-car garage, providing ample space for comfortable living and a BACK PATIO overlooking your backyard. Whether you're a growing family or a couple looking for a stylish retreat, the Lynnette Model caters to your needs. Loaded with premium upgrades that are hard to find elsewhere. GRANITE countertops, STAINLESS STEEL KITCHEN APPLIANCES, and all wood cabinets with soft close hinges define the well-appointed kitchen, combining functionality and beauty seamlessly. The Lynnette Model takes pride in its attention to detail. From the LUXURY VINYL PLANK FLOORING that spans the entire home, exuding durability and elegance, to the upgraded lighting fixtures, upgraded knobs, and door hardware, no aspect of this home has been overlooked. Convenience is a priority in the Lynnette Model. With a laundry room located inside the home, complete with extra storage space, staying organized has never been easier. As you approach the Lynnette Model, you'll be greeted by an adorable front porch area, inviting you to relax and enjoy the charm of your surroundings. The Lynnette Model also features an extra-wide driveway, ensuring ample parking space for you and your guests. Don't miss the opportunity to own a home that surpasses expectations. Experience the Lynnette Model by Shamrock Construction, where upgrades, quality, and affordability come together harmoniously. Schedule a tour and discover the home of your dreams! Please note photos are of a completed home.
- Type:
- Other
- Sq.Ft.:
- 1,456
- Status:
- Active
- Beds:
- 4
- Lot size:
- 0.69 Acres
- Year built:
- 2024
- Baths:
- 2.00
- MLS#:
- O6228949
- Subdivision:
- Moss Bluff Rdg 1st Add
ADDITIONAL INFORMATION
Pre-Construction. To be built. This double wide model is a favorite. At approximately 1,456 Sq. Ft. this split plan 4 bedroom is great for a larger family or one looking for an extra room. It has a large kitchen with island and full size appliances. Separate laundry room off kitchen.
- Type:
- Other
- Sq.Ft.:
- 1,061
- Status:
- Active
- Beds:
- 3
- Lot size:
- 3 Acres
- Year built:
- 2015
- Baths:
- 2.00
- MLS#:
- OM683395
- Subdivision:
- Lake Bryant Estate
ADDITIONAL INFORMATION
Waterfront Property on Lake Bryant: A Horse-Lover's Paradise Discover your dream retreat on the serene, spring-fed waters of Lake Bryant, where tranquil beauty meets outdoor adventure. This functional 3-acre mini farm is not only perfect for water enthusiasts but also a haven for equestrians. Imagine mornings spent on your private 100-yard dock, which stretches gracefully over the lake, leading to your own boat dock—ideal for water-skiing, fishing, or simply soaking in the breathtaking views. And for those passionate about horses, the property boasts a three-stall barn, ensuring your equine companions are as comfortable as you are. In addition to the natural beauty surrounding you, the property includes a spacious 36x60 foot steel building with a concrete floor—perfect for housing your boats, cars, and other prized possessions. A smaller storage building provides even more space for your needs. The 2015 home is move-in ready, featuring elegant laminate wood flooring throughout and modern stainless steel appliances, including a new stove and refrigerator (2023). The property’s prime location puts you just 20 miles from downtown Ocala, with its plentiful shopping, and a mere 35 minutes from the World Equestrian Center. For those seeking adventure beyond the lake, Daytona Beach is only an hour away, while Orlando’s world-famous theme parks are just an hour and a half’s drive. This is more than just a home; it’s a lifestyle. The seller is motivated—don't miss this rare opportunity to own a slice of waterfront paradise where you and your horses can truly thrive.
$209,900
27 Fisher Court Ocklawaha, FL 32179
- Type:
- Single Family
- Sq.Ft.:
- 1,077
- Status:
- Active
- Beds:
- 3
- Lot size:
- 0.24 Acres
- Year built:
- 2024
- Baths:
- 2.00
- MLS#:
- OM683275
- Subdivision:
- Silver Spgs Shores Un #37
ADDITIONAL INFORMATION
BEAUTIFUL BRAND-NEW Custom home. Block with stucco 3 bedroom, 2 bath with attached 1 car garage. Beautiful cabinets accent a gorgeous kitchen. Appliances include Refrigerator, Range with hood and Dishwasher. Tile and Carpet floors. High Efficiency windows.
$225,900
49 Fisher Way Ocklawaha, FL 32179
- Type:
- Single Family
- Sq.Ft.:
- 1,362
- Status:
- Active
- Beds:
- 3
- Lot size:
- 0.23 Acres
- Year built:
- 2007
- Baths:
- 2.00
- MLS#:
- OM683086
- Subdivision:
- Silver Spgs Shores Un 36
ADDITIONAL INFORMATION
Seeking a private sanctuary of your own? You've found it! The adjacent vacant lot is also available for purchase -- you have the option to buy the home, the lot, or both! The MLS# for the vacant lot is OM683088. This well maintained single-family home boasts 3 bedrooms, 2 bathrooms, vaulted ceilings, an attached 2-car garage, and a generously sized backyard with board fencing on a 0.23-acre lot in Silver Springs Shores. No flood zone and no HOA! The home features a spacious eat-in kitchen with a pantry, ample cabinets, and plenty of countertop space. The bedrooms are roomy and comfortable. There is an inside laundry room off the kitchen and a sliding glass door that opens to the fenced backyard. The home has carpet and vinyl flooring throughout. The master bedroom is large and includes a nicely sized walk-in closet. Custom light fixtures are installed throughout. Home also has an irrigation system! Don't miss the opportunity to view this home; schedule your showing today!
- Type:
- Single Family
- Sq.Ft.:
- 1,672
- Status:
- Active
- Beds:
- 4
- Lot size:
- 0.23 Acres
- Year built:
- 2023
- Baths:
- 2.00
- MLS#:
- S5109485
- Subdivision:
- Silver Spgs Shores Un #35
ADDITIONAL INFORMATION
Welcome to 18 Malauka Pass Trace, a serene and tranquil oasis perfect for those seeking comfort and lush green spaces. This stunning property features 4 spacious and beautifully designed bedrooms, along with 2 bathrooms. Located just 30 minutes from The Villages and close to the beautiful Hampton Beach, you'll have access to the best of both worlds peaceful living and exciting nearby attractions. Take advantage of our exclusive incentives for closing costs! Don't miss out on this fantastic opportunity. Schedule your viewing today!
- Type:
- Other
- Sq.Ft.:
- 924
- Status:
- Active
- Beds:
- 2
- Lot size:
- 0.42 Acres
- Year built:
- 1990
- Baths:
- 2.00
- MLS#:
- OM682876
- Subdivision:
- Winding Waters Sub
ADDITIONAL INFORMATION
Offering a 2 bedroom 2 bath home situated on 0.42 acres located in the adventurous community of Winding Waters in Ocklawaha Florida. NO HOA and you own the land ( no lot fees). You are welcomed by majestic trees. This home is perfect for a winter escape or a full time residence. Walk into the open floor plan, with split bedrooms, spacious kitchen and an expansive pantry or turn the space into an office. Located only 30 min from town you are close to shopping. If you enjoy being outdoors you are less than 1 mile from Lake Bryant which offers a free boat ramp. Nestled in the Ocala National forest you are close to many springs and trail heads. The adjacent parcel is also for sale with an opportunity to own 1 acre in Windings Waters please see OM# OM679888 Home is being sold as is.

Listings courtesy of Stellar MLS as distributed by MLS GRID. Based on information submitted to the MLS GRID as of {{last updated}}. All data is obtained from various sources and may not have been verified by broker or MLS GRID. Supplied Open House Information is subject to change without notice. All information should be independently reviewed and verified for accuracy. Properties may or may not be listed by the office/agent presenting the information. Properties displayed may be listed or sold by various participants in the MLS. All listing information is deemed reliable but not guaranteed and should be independently verified through personal inspection by appropriate professionals. Listings displayed on this website may be subject to prior sale or removal from sale; availability of any listing should always be independently verified. Listing information is provided for consumer personal, non-commercial use, solely to identify potential properties for potential purchase; all other use is strictly prohibited and may violate relevant federal and state law. Copyright 2025, My Florida Regional MLS DBA Stellar MLS.
Ocklawaha Real Estate
The median home value in Ocklawaha, FL is $247,400. This is lower than the county median home value of $270,500. The national median home value is $338,100. The average price of homes sold in Ocklawaha, FL is $247,400. Approximately 50.62% of Ocklawaha homes are owned, compared to 23.74% rented, while 25.64% are vacant. Ocklawaha real estate listings include condos, townhomes, and single family homes for sale. Commercial properties are also available. If you see a property you’re interested in, contact a Ocklawaha real estate agent to arrange a tour today!
Ocklawaha, Florida has a population of 1,874. Ocklawaha is less family-centric than the surrounding county with 17.87% of the households containing married families with children. The county average for households married with children is 19.74%.
The median household income in Ocklawaha, Florida is $27,804. The median household income for the surrounding county is $50,808 compared to the national median of $69,021. The median age of people living in Ocklawaha is 50 years.
Ocklawaha Weather
The average high temperature in July is 92.2 degrees, with an average low temperature in January of 44.1 degrees. The average rainfall is approximately 51.3 inches per year, with 0 inches of snow per year.








