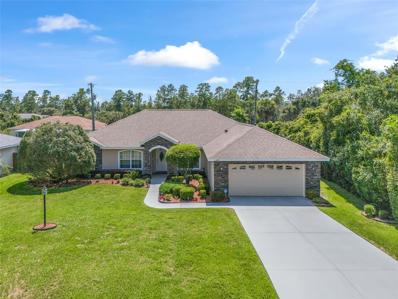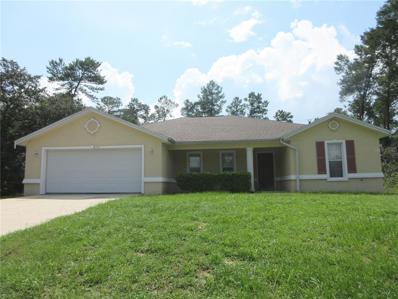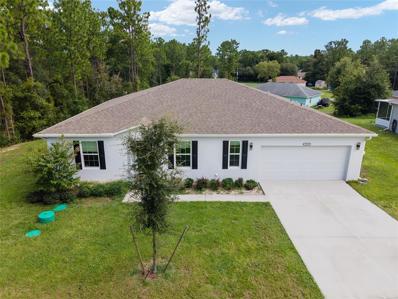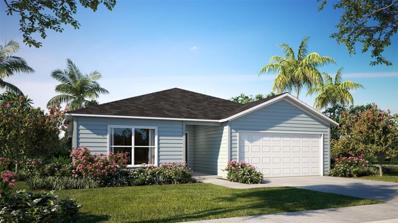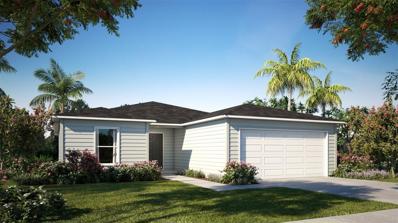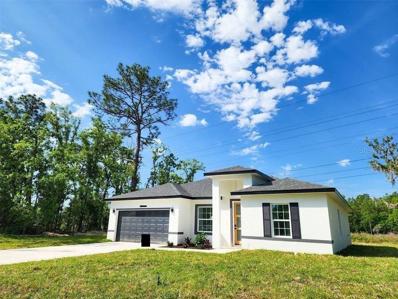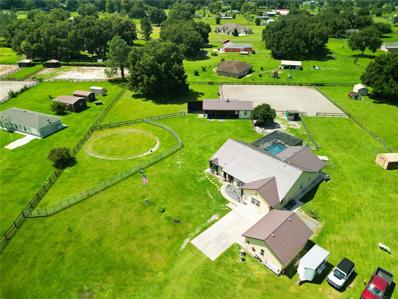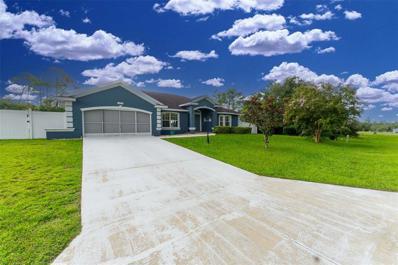Ocala FL Homes for Sale
$310,000
556 Marion Oaks Pass Ocala, FL 34473
- Type:
- Single Family
- Sq.Ft.:
- 2,078
- Status:
- Active
- Beds:
- 4
- Lot size:
- 0.26 Acres
- Year built:
- 2024
- Baths:
- 2.00
- MLS#:
- O6234046
- Subdivision:
- Marion Oaks Un 09
ADDITIONAL INFORMATION
NEW CONSTRUCTION!!!! With 4 bedrooms and 2 bathrooms, this residence features a spacious, open-concept floor plan that connects the living room, dining area, and well-equipped kitchen. The kitchen boasts an inviting island, elegant 42-inch cabinets, and stunning quartz countertops that blend seamlessly into the family room. High ceilings add a touch of grandeur and openness to the space. Ocala offers a unique blend of urban amenities and natural beauty, making it the perfect place to call HOME! You have to come see it today!
- Type:
- Single Family
- Sq.Ft.:
- 1,828
- Status:
- Active
- Beds:
- 4
- Lot size:
- 0.25 Acres
- Year built:
- 2024
- Baths:
- 2.00
- MLS#:
- OM684256
- Subdivision:
- Huntington Ridge
ADDITIONAL INFORMATION
One or more photo(s) has been virtually staged. Under Construction. Welcome to a spacious and inviting 4-bedroom, open-concept and all concrete block constructed home where design meets functional elegance. The seamless flow between living areas and the kitchen creates an expansive environment perfect for both daily living and entertaining. The kitchen is a focal point of this home and designed for style and convenience including a stainless-steel range, microwave, built-in dishwasher, and refrigerator. Four well-appointed bedrooms and located in the front of the home and nearby a full bathroom. The primary bedroom features an ensuite bathroom, double vanity, and walk-in closet. The laundry room is complete with a washer and dryer. This residence embodies the perfect harmony of openness and privacy. The Cali is complete with a state-of-the-art smart home system. Pictures, photographs, colors, features, and sizes are for illustration purposes only and will vary from the homes as built. Home and community information including pricing, included features, terms, availability and amenities are subject to change and prior sale at any time without notice or obligation. CRC057592.
- Type:
- Single Family
- Sq.Ft.:
- 2,095
- Status:
- Active
- Beds:
- 4
- Lot size:
- 0.25 Acres
- Year built:
- 2023
- Baths:
- 3.00
- MLS#:
- G5086008
- Subdivision:
- Marion Oaks Un 10
ADDITIONAL INFORMATION
WOW!! Welcome to your NEW DREAM HOME in gorgeous Marion Oaks. As soon as you embark on the home, you will notice two front door entryways. One is the main entrance to the home and the second to the left is the separate entrance into your PRIVATE MOTHER-IN-LAW SUITE which features a SPACIOUS GREAT ROOM perfect for an additional living room and already plumbed to add a kitchen/kitchenette, a private bathroom and private bedroom ideal for an in-law/extended family or to use as a rental. This (4 bedroom with den) or 5 bedroom, 3 bathroom, 2-car garage home is in a great central location! This luxurious OPEN CONCEPT home is an entertainer's dream featured vaulted ceilings in it's combined living room, dining room and kitchen with large island. Upgraded finishes throughout the home include stainless-steel appliances, top of the line bright Quartz countertops, single basin kitchen sink and designer tile bathrooms and blinds throughout the home. The primary retreat features a spacious walk-in closet, dual sink vanities and a stunning glass enclosed shower. Guest Bedroom 1 is off the entryway leading into the living room (pictured as a playroom). Guest bedroom 2 is down a separate hallway and is pictured as an office space. The adjacent guest bathroom features an under-mounted sink in the vanity and a tiled tub/shower combo. The primary bedroom is situated in the rear of the home just beyond the kitchen and boasts a beautiful double vanity sink, glass enclosed shower and separate water closet. The walk-in closet has ample room for additional storage. Don't forget the covered back patio perfect for grilling or spending time with family and friends in your COMPLETELY FENCED private back and side yard with plenty of room for a pool. You will fall in love with this modern, light and bright, open layout floor plan. Scheduled your private showing today!
- Type:
- Single Family
- Sq.Ft.:
- 1,810
- Status:
- Active
- Beds:
- 3
- Lot size:
- 0.16 Acres
- Year built:
- 2010
- Baths:
- 2.00
- MLS#:
- OM683858
- Subdivision:
- Summerglen
ADDITIONAL INFORMATION
BRAND NEW ROOF JULY 2023! NO CARPET! Water Heater 2021, AC 2024 , FRIDGE 2022… All Have Been Replaced. Montverde Floorplan Is Practically All New And Ready For You! Beautiful 3/2/2 Includes The Cart Garage, Decorative Stamped Driveway, Stone Beds, Curbing, Paver Patio, Sunsetter Awning, And Upgraded Landscaping. All This Completely Surrounding This well Kept Home. Glass Front Storm Door Greets You To The Foyer Entry With Laminate and Tile Floors Throughout; As Well As Stone Counters, Custom Roman Shower, Remote Fans and Lighting, Solar Tubes, Enclosed Lanai and More. Spacious Master Suite Has Barn Door Partitioning the Dual Vanity Bath With Separate Water Closet And Walk- In Closet. Solar Panels On Roof Are Paid For. You Can’t Beat The Price On Sq Footage and Upgrades So Schedule A Tour And See For Yourself. Hoa Includes Wifi, Cable, Mowing, Edging, Trash Pick-Up Curbside, And Use Of All Common Amenities. SummerGlen Lot 906
- Type:
- Single Family
- Sq.Ft.:
- 1,679
- Status:
- Active
- Beds:
- 4
- Lot size:
- 0.23 Acres
- Year built:
- 2024
- Baths:
- 3.00
- MLS#:
- O6232696
- Subdivision:
- Marion Oaks Un 12
ADDITIONAL INFORMATION
Ready to move in. Brand-new house in Ocala! This home offers a modern style with 4 bedrooms, TWO AND A HALF BATHROOMS, IN THE MASTER BATHROOM YOU WILL FIND A STUNNING STANDALONE TUB, a spacious open floor plan where you can host big family gatherings and a complete kitchen with all stainless-steel appliances including refrigerator, range, disposal, dishwasher and microwave. Photos refer to the model home.
- Type:
- Single Family
- Sq.Ft.:
- 924
- Status:
- Active
- Beds:
- 3
- Lot size:
- 0.17 Acres
- Year built:
- 1975
- Baths:
- 1.00
- MLS#:
- OM683899
- Subdivision:
- Marion Oaks Un 02
ADDITIONAL INFORMATION
Welcome to this charming 3-bedroom, 1-bathroom home in the lovely Marion Oaks community of Ocala, Florida! With 924 sqft of cozy living space and situated on a .17-acre lot, this residence offers a perfect blend of comfort and functionality. Inside, you'll find a bright, airy living area and three inviting bedrooms, along with a practical kitchen ideal for everyday meals. Additional perks include a 1-car garage for convenient parking and extra storage. Enjoy the spacious outdoor area for gardening or relaxation, and take advantage of the friendly neighborhood, with easy access to local amenities, schools, and parks. This home is an excellent opportunity for anyone seeking a peaceful retreat with all the conveniences of Marion Oaks at your doorstep. Call for your showing today!
- Type:
- Single Family
- Sq.Ft.:
- 2,539
- Status:
- Active
- Beds:
- 3
- Lot size:
- 0.23 Acres
- Year built:
- 2005
- Baths:
- 2.00
- MLS#:
- OM683730
- Subdivision:
- Marion Oaks Un 05
ADDITIONAL INFORMATION
Welcome to this move in ready home in Marion Oaks! This stunning residence boasts incredible curb appeal, featuring a beautifully stone-accented exterior and meticulously maintained landscaping that enhances its charm. The exterior was freshly painted just last year, showcasing the pride of ownership throughout. Roof was replaced January 2024! Inside, you'll find a spacious and well-designed layout with 3 bedrooms, 2 baths, and an office—perfect for working from home. The soaring cathedral ceilings create an open, airy atmosphere, while the split bedroom plan ensures privacy for everyone. The kitchen is a chef's delight with stainless steel appliances which includes a convection microwave. The 5-year-old AC system, serviced annually, ensures comfort year-round. The expansive primary bedroom offers a cozy workstation nook and a generous walk-in closet. The luxurious primary bath features a walk-in shower and a relaxing jetted tub, perfect for unwinding after a long day. The large, bright, heated and cooled Florida room is perfect for lounging no matter what the weather is. For added peace of mind, the home is equipped with an ADT security system. This property truly combines style, comfort, and functionality in one incredible package. Don't miss the opportunity to make this exceptional home yours!
$259,900
623 Marion Oaks Lane Ocala, FL 34473
- Type:
- Single Family
- Sq.Ft.:
- 1,599
- Status:
- Active
- Beds:
- 3
- Lot size:
- 0.23 Acres
- Year built:
- 2007
- Baths:
- 2.00
- MLS#:
- OM683673
- Subdivision:
- Marion Oaks Un 04
ADDITIONAL INFORMATION
Price Reduced! Take a Look at this Move in Ready Home. Spacious 3/2/2 with new roof, interior paint and new carpet in bedrooms, tile in the rest of home. Complete with all kitchen appliances and window treatments. Front Covered porch and a rear covered porch. Marion Oaks is a deed restricted community with no HOA fees.
- Type:
- Single Family
- Sq.Ft.:
- 2,074
- Status:
- Active
- Beds:
- 4
- Lot size:
- 0.24 Acres
- Year built:
- 2022
- Baths:
- 2.00
- MLS#:
- O6230298
- Subdivision:
- Marion Oaks Un 10
ADDITIONAL INFORMATION
Come and see this beautifully constructed 2023 home with a wonderful open-concept layout, ideal for comfortable and stylish living. Eligible for 100% financing. NO HOA. .24 acre. The house offers 4 bedrooms, 2 bathrooms, and a spacious great room for entertaining or unwinding with family and friends. The eat-in kitchen is a standout feature, boasting solid wood cabinets, granite countertops, and stainless steel appliances. Take advantage of the indoor utility room and relax on the screened-covered porch at the end of a busy day. This home has been impeccably maintained and comes with blinds for added privacy and comfort. Situated in a sought-after neighborhood, you'll enjoy quick access to shopping centers, restaurants, parks, and convenient transportation options for a stress-free commute.
$304,900
4544 SW 156 Place Ocala, FL 34473
- Type:
- Single Family
- Sq.Ft.:
- 1,525
- Status:
- Active
- Beds:
- 3
- Lot size:
- 0.29 Acres
- Year built:
- 2024
- Baths:
- 2.00
- MLS#:
- OM683581
- Subdivision:
- Marion Oaks
ADDITIONAL INFORMATION
Under Construction. Under Construction. Ibis- This amazing home boasts a large open floorplan with tall ceilings and plenty windows and an 8 ft slider for a bright, airy, open feeling. This elegant home offers 3 Generous sized bedrooms and 2 baths. Enter the home to a wide & open entry leading to the massive great room including a spacious dining area. The large chef’s kitchen overlooks the great room & dining area and includes quartz counter atop solid wood cabinets with soft closed doors and drawers with elegant hardware. A large, centered island completes this dream room. Just off the kitchen is a walk-in pantry and laundry room. The Primary bedroom is spacious and has a top tier bathroom with a tiled walk-in shower, dual sinks and a massive walk-in closet and separate room w/ toilet. There are 2 more spacious bedrooms. The entire family can comfortably spread out in the expansive great room. There is solid surface flooring throughout the home for easy cleaning. Upgraded raised height vanities and toilets in all bathrooms. Extra-large covered lanai for enjoying the Florida weather. Don't miss out on this incredible opportunity to own this beautiful home. Call Today!!! Photos are a different home, but the same model. Call Today!!! Photos are a different home, but the same model. DIFFERENT OPTIONS AND LOTS AVAILABLE come by our model home at 5069 SW 109th Loop.
$304,990
13340 SW 49th Avenue Ocala, FL 34473
- Type:
- Single Family
- Sq.Ft.:
- 1,765
- Status:
- Active
- Beds:
- 4
- Lot size:
- 0.23 Acres
- Year built:
- 2024
- Baths:
- 2.00
- MLS#:
- O6230501
- Subdivision:
- Marion Oaks Un Seven
ADDITIONAL INFORMATION
THIS BEAUTIFUL HOUSE features 1,765 SqFt of living heated area. 4 bedrooms and 2 full bathrooms. Open , bright and airy floor plan. Kitchen and bathrooms with granite countertops. Full stainless Steel appliance package and wood cabinets. High efficiency air Conditioning Unit, double walk-in closet in master bedroom. Bathrooms shower with ceramic tile up to ceiling.
- Type:
- Single Family
- Sq.Ft.:
- 1,876
- Status:
- Active
- Beds:
- 4
- Lot size:
- 0.23 Acres
- Year built:
- 2024
- Baths:
- 2.00
- MLS#:
- O6230700
- Subdivision:
- Mariona Oaks
ADDITIONAL INFORMATION
Under Construction. The American Dream of Home Ownership can be yours and it can be yours now! This home is Move-In ready and waiting for you to fall in love! Enter the foyer from the inviting front porch. This wide open floor plan delivers endless possibilities with a spacious great room that seamlessly transitions into the dining area and kitchen. Your new home features 4 bedrooms, including a separate owner's suite, and two bathrooms. The owner's suite has a large walk-in closet and is located at the back of the home for additional privacy and solitude. Welcome to the land of "no snow shovels!!!" Ocala, Florida is centrally located just over one hour from Tampa, with major football and baseball stadiums, the pristine beaches of Clearwater and approximately one hour to the Disney Parks near Orlando! This location truly has easy access to every amazing opportunity that Florida offers!!
$279,900
4005 SW 156th Place Ocala, FL 34473
- Type:
- Single Family
- Sq.Ft.:
- 1,546
- Status:
- Active
- Beds:
- 3
- Lot size:
- 0.29 Acres
- Year built:
- 2024
- Baths:
- 2.00
- MLS#:
- O6230714
- Subdivision:
- Marion Oak
ADDITIONAL INFORMATION
Under Construction. The American Dream of Home Ownership can be yours and it can be yours now! This home is Move-In ready and waiting for you to fall in love! Enter the foyer from the inviting front porch. This wide open floor plan delivers endless possibilities with a spacious great room that seamlessly transitions into the dining area and kitchen. Your new home features 3 bedrooms, including a separate owner's suite, and two bathrooms. The owner's suite has a large walk-in closet and is located at the back of the home for additional privacy and solitude. Welcome to the land of "no snow shovels!!!" Ocala, Florida is centrally located just over one hour from Tampa, with major football and baseball stadiums, the pristine beaches of Clearwater and approximately one hour to the Disney Parks near Orlando! This location truly has easy access to every amazing opportunity that Florida offers!!
$324,990
455 Marion Oaks Dr Ocala, FL 34473
- Type:
- Single Family
- Sq.Ft.:
- 1,774
- Status:
- Active
- Beds:
- 4
- Lot size:
- 0.29 Acres
- Year built:
- 2024
- Baths:
- 2.00
- MLS#:
- O6228059
- Subdivision:
- Marion Oaks Un 05
ADDITIONAL INFORMATION
Experience modern living in this spacious, four-bedroom home. The open floor plan seamlessly integrates the living, dining, and kitchen areas, creating a welcoming and airy atmosphere. The kitchen is equipped with stainless steel appliances, including a refrigerator, built-in dishwasher, stove, and microwave, blending design with functionality. Additionally, the laundry room offers the option to include a washer and dryer. Each bedroom is designed for comfort and contemporary elegance, with the master suite featuring a private bathroom and a walk-in closet. Please keep in mind that photos, colors, qualities, and sizes are just illustrative and may differ depending on the real buildings created. Home and community information, including pricing, features, terms, availability, and amenities, is subject to change or prior sale without notice or obligation.
$334,900
2840 SW 166th Lane Ocala, FL 34473
- Type:
- Single Family
- Sq.Ft.:
- 1,610
- Status:
- Active
- Beds:
- 3
- Lot size:
- 0.26 Acres
- Year built:
- 2024
- Baths:
- 2.00
- MLS#:
- S5109808
- Subdivision:
- Marion Oaks 04
ADDITIONAL INFORMATION
"Ask us about our 0% Down Payment Programs—making homeownership more accessible than ever!" Welcome to your dream home: where luxury meets modern convenience experience unparalleled comfort and sophistication in this brand-new home, meticulously designed with top-of-the-line upgrades and thoughtful amenities. here is the list of all the upgrades in this masterpiece: stunning quartz countertops admire the strength, durability, and elegance of quartz countertops, premium 42” tall wood kitchen cabinets and vanities featuring soft-close hinges and a sleek modern design, these cabinets also include a built-in range hood with an exterior vent, charming decorative stone veneers the decorative stone veneers on the facade add character and a distinctive look to your home, enhancing its curb appeal and making it stand out in the neighborhood, efficient gutters and downspouts strategically installed on the front fascia, elegant frameless glass shower enclosure in the master bath, enjoy the luxurious feel of a custom-made frameless glass shower enclosure, advanced electronic entry systems benefit from a keyless front door entry with a fingerprint sensor, keypad, and bluetooth compatibility, high-tech video doorbell stay secure with a wifi-enabled, weather-resistant video doorbell featuring wired, maintenance-free technology for peace of mind, smart thermostat control your home’s temperature from anywhere with the intelligent, wifi-enabled smart thermostat, versatile echo show 8 enjoy watching videos, listening to music, making video calls, and controlling your smart home devices seamlessly with the echo show 8, climate-controlled storage room, efficient irrigation system maintain a lush, beautiful lawn effortlessly, smart garage door opener, durable epoxy flooring the water-resistant epoxy flooring is ideal for high-traffic areas, seamless garage access enjoy bump-free car access to your garage, integrated Alexa device enhance your living experience with the integrated Alexa device, enabling hands-free control of your smart home This home combines luxurious details with cutting-edge technology to create a living space that is not only beautiful but also incredibly functional. Welcome to a new standard of living. SCHEDULE YOUR SHOWING TODAY!
- Type:
- Single Family
- Sq.Ft.:
- 1,610
- Status:
- Active
- Beds:
- 3
- Lot size:
- 0.31 Acres
- Year built:
- 2024
- Baths:
- 2.00
- MLS#:
- S5109806
- Subdivision:
- Marion Oaks 10
ADDITIONAL INFORMATION
"Ask us about our 0% Down Payment Programs—making homeownership more accessible than ever!" Welcome to your dream home: where luxury meets modern convenience experience unparalleled comfort and sophistication in this brand-new home, meticulously designed with top-of-the-line upgrades and thoughtful amenities. here is the list of all the upgrades in this masterpiece: stunning quartz countertops admire the strength, durability, and elegance of quartz countertops, premium 42” tall wood kitchen cabinets and vanities featuring soft-close hinges and a sleek modern design, these cabinets also include a built-in range hood with an exterior vent, charming decorative stone veneers the decorative stone veneers on the facade add character and a distinctive look to your home, enhancing its curb appeal and making it stand out in the neighborhood, efficient gutters and downspouts strategically installed on the front fascia, elegant frameless glass shower enclosure in the master bath, enjoy the luxurious feel of a custom-made frameless glass shower enclosure, advanced electronic entry systems benefit from a keyless front door entry with a fingerprint sensor, keypad, and bluetooth compatibility, high-tech video doorbell stay secure with a wifi-enabled, weather-resistant video doorbell featuring wired, maintenance-free technology for peace of mind, smart thermostat control your home’s temperature from anywhere with the intelligent, wifi-enabled smart thermostat, versatile echo show 8 enjoy watching videos, listening to music, making video calls, and controlling your smart home devices seamlessly with the echo show 8, climate-controlled storage room, efficient irrigation system maintain a lush, beautiful lawn effortlessly, smart garage door opener, durable epoxy flooring the water-resistant epoxy flooring is ideal for high-traffic areas, seamless garage access enjoy bump-free car access to your garage, integrated Alexa device enhance your living experience with the integrated Alexa device, enabling hands-free control of your smart home This home combines luxurious details with cutting-edge technology to create a living space that is not only beautiful but also incredibly functional. Welcome to a new standard of living. SCHEDULE YOUR SHOWING TODAY!
- Type:
- Single Family
- Sq.Ft.:
- 1,833
- Status:
- Active
- Beds:
- 4
- Lot size:
- 0.23 Acres
- Year built:
- 2024
- Baths:
- 2.00
- MLS#:
- O6230120
- Subdivision:
- Marion Oaks
ADDITIONAL INFORMATION
All warranties will be send to the buyer and the final walkthrough will be possible before closing!! 10 minutes away from Winn-Dixie, Walgreens and Marion Oaks Shopping Center!!! Welcome to this cozy home that mixes comfort with style. It has 4 bedrooms and 2 bathrooms, making it just right for family life. When you walk in, you'll see a big living area that flows into a well-stocked kitchen, perfect for both chilling out and having friends over. The kitchen comes with modern appliances, lots of cabinet space, and a breakfast bar, making it the main spot for family hangouts and casual meals. Next to the kitchen is the dining room, great for dinner parties or family dinners. The house features four roomy bedrooms where you can relax. The main bedroom has its own bathroom and walk-in closets, offering a private space for the owners. The other bedrooms are flexible and can be used as a home office, guest room, or playroom, depending on what you need.
- Type:
- Single Family
- Sq.Ft.:
- 1,371
- Status:
- Active
- Beds:
- 3
- Lot size:
- 0.23 Acres
- Year built:
- 2024
- Baths:
- 2.00
- MLS#:
- O6230250
- Subdivision:
- Marion Oaks Un Eleven
ADDITIONAL INFORMATION
Gracie XL Model BLOCK home Shamrock Construction is known for building quality homes loaded with upgrades that homeowners just can’t find anywhere else in this price range. Homes come standard with granite, stainless steel appliances, all wood cabinets with soft close hinges, luxury vinyl flooring, upgraded lighting, upgraded knobs and door hardware, sod and landscaping, garage door openers, and much more. Is very spacious inside and out, with 3 bedrooms, 2 bathrooms, a 2 car garage, and a nice front porch. This model is an open concept floor plan with a gorgeous kitchen and dining area. This home has spacious bedrooms and walk-in closets, interior laundry room with storage space, and a large living room area. The master suite has a large closet and master bath with dual sinks and a separate toilet closet. This model is our largest in this category and is built with our same standard of high quality and numerous upgrades! Home pictures are of a completed model, new pictures coming soon.
- Type:
- Single Family
- Sq.Ft.:
- 1,240
- Status:
- Active
- Beds:
- 3
- Lot size:
- 0.25 Acres
- Year built:
- 2024
- Baths:
- 2.00
- MLS#:
- O6230246
- Subdivision:
- Marion Oaks Un Eleven
ADDITIONAL INFORMATION
Welcome to the Lynnette Model by Shamrock Construction, where quality and luxury meet in a home that surpasses all expectations. This open concept floor plan boasts three bedrooms, two bathrooms, and a two-car garage, providing ample space for comfortable living and a BACK PATIO overlooking your backyard. Whether you're a growing family or a couple looking for a stylish retreat, the Lynnette Model caters to your needs. Loaded with premium upgrades that are hard to find elsewhere. GRANITE countertops, STAINLESS STEEL KITCHEN APPLIANCES, and all wood cabinets with soft close hinges define the well-appointed kitchen, combining functionality and beauty seamlessly. The Lynnette Model takes pride in its attention to detail. From the LUXURY VINYL PLANK FLOORING that spans the entire home, exuding durability and elegance, to the upgraded lighting fixtures, upgraded knobs, and door hardware, no aspect of this home has been overlooked. Convenience is a priority in the Lynnette Model. With a laundry room located inside the home, complete with extra storage space, staying organized has never been easier. As you approach the Lynnette Model, you'll be greeted by an adorable front porch area, inviting you to relax and enjoy the charm of your surroundings. The Lynnette Model also features an extra-wide driveway, ensuring ample parking space for you and your guests. Don't miss the opportunity to own a home that surpasses expectations. Experience the Lynnette Model by Shamrock Construction, where upgrades, quality, and affordability come together harmoniously. Schedule a tour and discover the home of your dreams! Please note photos are of a completed home.
$279,900
13784 SW 89th Circle Ocala, FL 34473
- Type:
- Single Family
- Sq.Ft.:
- 1,371
- Status:
- Active
- Beds:
- 3
- Lot size:
- 0.23 Acres
- Year built:
- 2024
- Baths:
- 2.00
- MLS#:
- O6230245
- Subdivision:
- Marion Oaks Un Twelve
ADDITIONAL INFORMATION
Gracie XL Model (BLOCK home) Shamrock Construction is known for building quality homes loaded with upgrades that homeowners just can’t find anywhere else in this price range. Homes come standard with granite, stainless steel appliances, all wood cabinets with soft close hinges, luxury vinyl flooring, upgraded lighting, upgraded knobs and door hardware, sod and landscaping, garage door openers, and much more. Is very spacious inside and out, with 3 bedrooms, 2 bathrooms, a 2 car garage, and a nice front porch. This model is an open concept floor plan with a gorgeous kitchen and dining area. This home has spacious bedrooms and walk-in closets, interior laundry room with storage space, and a large living room area. The master suite has a large closet and master bath with dual sinks and a separate toilet closet. This model is our largest in this category and is built with our same standard of high quality and numerous upgrades!
- Type:
- Single Family
- Sq.Ft.:
- 1,833
- Status:
- Active
- Beds:
- 4
- Lot size:
- 0.26 Acres
- Year built:
- 2024
- Baths:
- 2.00
- MLS#:
- O6230080
- Subdivision:
- Marion Oaks
ADDITIONAL INFORMATION
CORNER LOT!!! All warranties will be send to the buyer and the final walkthrough will be possible before closing!! 9 minutes away from Winn-Dixie, Walgreens and Marion Oaks Shopping Center!!! Welcome to this cozy home that mixes comfort with style. It has 4 bedrooms and 2 bathrooms, making it just right for family life. When you walk in, you'll see a big living area that flows into a well-stocked kitchen, perfect for both chilling out and having friends over. The kitchen comes with modern appliances, lots of cabinet space, and a breakfast bar, making it the main spot for family hangouts and casual meals. Next to the kitchen is the dining room, great for dinner parties or family dinners. The house features four roomy bedrooms where you can relax. The main bedroom has its own bathroom and walk-in closets, offering a private space for the owners. The other bedrooms are flexible and can be used as a home office, guest room, or playroom, depending on what you need.
- Type:
- Single Family
- Sq.Ft.:
- 1,833
- Status:
- Active
- Beds:
- 4
- Lot size:
- 0.35 Acres
- Year built:
- 2024
- Baths:
- 2.00
- MLS#:
- O6229864
- Subdivision:
- Marion Oaks
ADDITIONAL INFORMATION
CORNER LOT!!! LOCATION!!! 2 minutes away from DG Market!! 9 minutes away from Winn-Dixie, Walgreens and Marion Oaks Shopping Center!!! Welcome to this cozy home that mixes comfort with style. All warranties will be send to the buyer and the final walkthrough will be possible before closing!! It has 4 bedrooms and 2 bathrooms, making it just right for family life. When you walk in, you'll see a big living area that flows into a well-stocked kitchen, perfect for both chilling out and having friends over. The kitchen comes with modern appliances, lots of cabinet space, and a breakfast bar, making it the main spot for family hangouts and casual meals. Next to the kitchen is the dining room, great for dinner parties or family dinners. The house features four roomy bedrooms where you can relax. The main bedroom has its own bathroom and walk-in closets, offering a private space for the owners. The other bedrooms are flexible and can be used as a home office, guest room, or playroom, depending on what you need.
$768,800
14130 SW 8th Avenue Ocala, FL 34473
- Type:
- Single Family
- Sq.Ft.:
- 2,635
- Status:
- Active
- Beds:
- 3
- Lot size:
- 2.57 Acres
- Year built:
- 1999
- Baths:
- 3.00
- MLS#:
- OM683305
- Subdivision:
- Shady Road Acres
ADDITIONAL INFORMATION
Experience the unparalleled joy of owning a 2.57-acre horse-ready farm where every detail has been considered for the happiness and safety of your horse babies and all your fur babies. This property is the perfect blend of comfort, safety and convenience, located just 2 miles east of I-75 and Exit 341/HWY 484. Less than 5 miles Florida Horse Park and approx 19 miles from World Equestrian Center. Fully fenced with double-boarded fencing in the front and single in the back, all double meshed for added security. 2 paddocks, round pen that could easily be converted to another paddock, a 4-stall barn (2018) with space for a 5th stall and an attached tack room. The main house is cozy and reflects the owners pride of ownership. Metal roof (2019), bonus 24 x 36 room off of the kitchen with a separate entrance. 20 x 25 detached 2-car garage, separate shed for lawn equipment. Fun fact - property includes a concrete bunker. See photos
- Type:
- Single Family
- Sq.Ft.:
- 2,327
- Status:
- Active
- Beds:
- 3
- Lot size:
- 0.29 Acres
- Year built:
- 2005
- Baths:
- 3.00
- MLS#:
- OM683297
- Subdivision:
- Marion Oaks Unit 05
ADDITIONAL INFORMATION
Welcome to your new cozy haven at 16201 SW 47th Ter in sunny Ocala, FL! This charming 2,327 sq ft home is the perfect blend of comfort and style, offering 3 lovely bedrooms and 3 inviting bathrooms. New Roof!!!! Step inside and feel the warmth of the open floor plan, where natural light dances through large windows, creating a bright and cheerful atmosphere. The living area is spacious and perfect for family gatherings or cozy nights in. The kitchen is a chef's delight with modern appliances, plenty of counter space, and a breakfast bar that's perfect for casual meals or chatting over coffee. The master suite is your personal retreat, featuring a serene en-suite bathroom with a soaking tub, dual vanities, and a separate shower? ideal for unwinding after a long day. The additional bedrooms are equally charming, with plenty of room and storage for everyone. Step outside to find a beautifully landscaped yard and a covered patio that's perfect for enjoying morning coffee.
- Type:
- Single Family
- Sq.Ft.:
- 1,665
- Status:
- Active
- Beds:
- 3
- Lot size:
- 0.37 Acres
- Year built:
- 2022
- Baths:
- 2.00
- MLS#:
- OM683138
- Subdivision:
- Marion Oaks
ADDITIONAL INFORMATION
One or more photo(s) has been virtually staged. What a find!!!! Situated on an oversized lot with private greenspace behind this almost new 3 Bedroom/2 Bath home comes with all the bells and whistles and is available for immediate occupancy. Plenty of living space is to be found in this attractive open floor plan that is bright and airy with high ceilings, a neutral color palette, luxury vinyl plank flooring, and upgraded finishes. The spacious kitchen is equipped with luxury laminate countertops, shaker-style cabinets, and casual bar-height seating that overlooks the living room. The Owners suite comes with both a walk-in and standard closet, and an en suite bathroom featuring a double sink vanity and a large walk-in shower. This home also features a back patio for outdoor entertaining, a convenient indoor laundry room, and a covered entrance. Conveniently located close to I-75 for an easy work commute to The Villages and great access to shopping, dining, medical facilities, and more.

Ocala Real Estate
The median home value in Ocala, FL is $278,500. This is higher than the county median home value of $270,500. The national median home value is $338,100. The average price of homes sold in Ocala, FL is $278,500. Approximately 43.59% of Ocala homes are owned, compared to 46.16% rented, while 10.25% are vacant. Ocala real estate listings include condos, townhomes, and single family homes for sale. Commercial properties are also available. If you see a property you’re interested in, contact a Ocala real estate agent to arrange a tour today!
Ocala, Florida 34473 has a population of 62,351. Ocala 34473 is more family-centric than the surrounding county with 20.68% of the households containing married families with children. The county average for households married with children is 19.74%.
The median household income in Ocala, Florida 34473 is $46,841. The median household income for the surrounding county is $50,808 compared to the national median of $69,021. The median age of people living in Ocala 34473 is 38.3 years.
Ocala Weather
The average high temperature in July is 92.6 degrees, with an average low temperature in January of 43.4 degrees. The average rainfall is approximately 51.9 inches per year, with 0 inches of snow per year.






