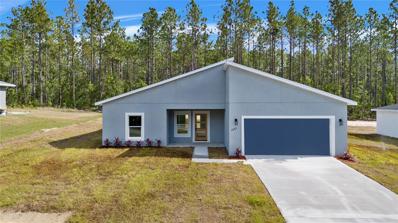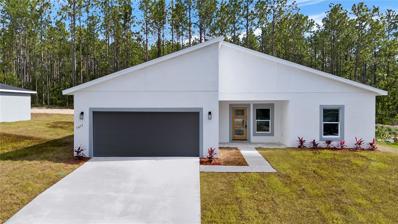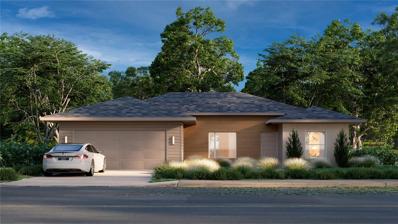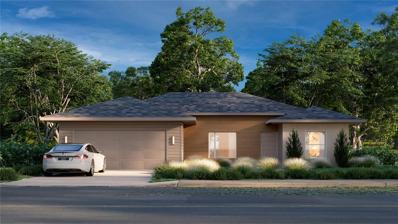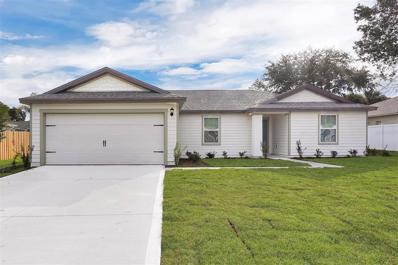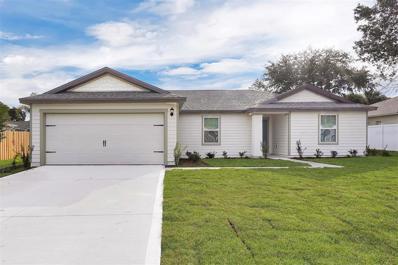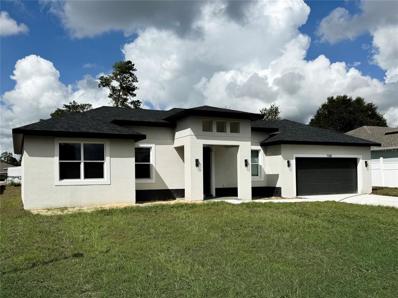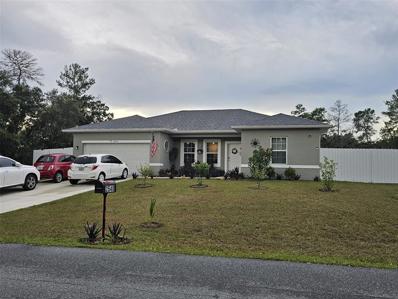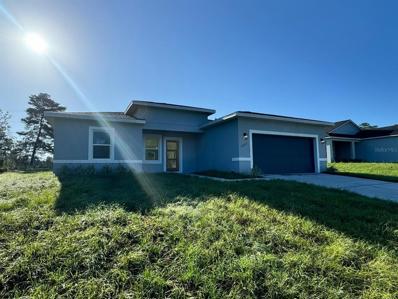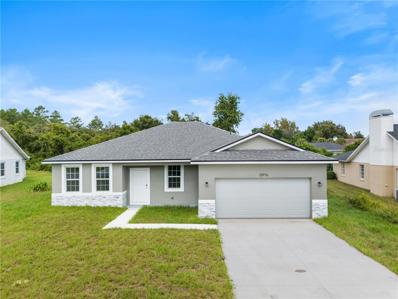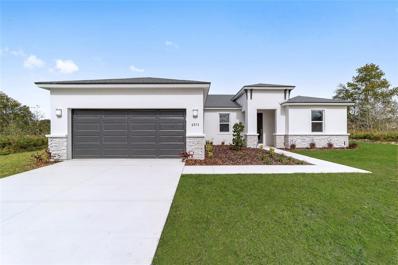Ocala FL Homes for Sale
- Type:
- Single Family
- Sq.Ft.:
- 1,765
- Status:
- Active
- Beds:
- 4
- Lot size:
- 0.26 Acres
- Year built:
- 2024
- Baths:
- 2.00
- MLS#:
- S5112092
- Subdivision:
- Marion Oaks Un 03
ADDITIONAL INFORMATION
Beautiful NEW HOME !!! in OCALA This beautiful home has an area of 2215 total square feet with four bedrooms, two full bathrooms. The master bathroom shower is tiled to the ceiling and a modern tub outside the shower adds an upscale look to your bathroom. Open floor plan, spacious and illuminated, this house has high 9.2 ceilings, VINYL throughout the house that gives it clarity and an air of cleanliness. Granite countertops in the kitchen and all bathrooms. , garage with opener, half bath tiled to the ceiling (no plastic or fiberglass inserts), single and double vanity in master bath, wood cabinets with soft-close doors and drawers.
- Type:
- Single Family
- Sq.Ft.:
- 1,865
- Status:
- Active
- Beds:
- 4
- Lot size:
- 0.24 Acres
- Year built:
- 2024
- Baths:
- 3.00
- MLS#:
- O6240349
- Subdivision:
- Marion Oaks Un 11
ADDITIONAL INFORMATION
So excited to share with you this stunning new listing! This contemporary-style home features four spacious bedrooms and three modern baths. The open-floor space offers a perfect blend of comfort and style, with smooth laminate flooring and high ceilings, it is ideal for family gatherings or entertaining friends. The light, airy open-floor plan features nine-feet-high ceilings, a kitchen fully equipped with Whirlpool stainless steel appliances, a stunning Luna Pearl granite countertop island and gorgeous recess ceiling lights all throughout. All bath shower walls are covered in oversized ceramic tiles for a luxurious finish. The primary bedroom opens up to a fabulous en-suite bath, boasting both an overhead shower space and an additional walk-in tub for soaking, making it the perfect oasis for owner retreat and relaxation. The private bedroom also includes two individual walk-in closets. If you're in the market for your dream home in the tranquil, nature-filled town of Ocala, be sure to schedule a viewing soon. Seller will contribute $5,000 to closing costs.
- Type:
- Single Family
- Sq.Ft.:
- 1,865
- Status:
- Active
- Beds:
- 4
- Lot size:
- 0.24 Acres
- Year built:
- 2024
- Baths:
- 3.00
- MLS#:
- O6240311
- Subdivision:
- Marion Oaks Un 11
ADDITIONAL INFORMATION
One or more photo(s) has been virtually staged. So excited to share with you this stunning new listing! This contemporary style home features four spacious bedrooms and three modern baths. The open-floor space offers a perfect blend of comfort and style, with smooth laminate flooring and high ceilings, it is ideal for family gatherings or entertaining friends. The light, airy open floor plan features nine-foot-high ceilings, a kitchen fully equipped with Whirlpool stainless steel appliances, a stunning Luna Pearl granite countertop island and gorgeous recess ceiling lights all throughout. All bath shower walls are covered in oversized ceramic tiles for a luxurious finish. The primary bedroom opens up to a fabulous en-suite bath, boasting both an overhead shower space and an additional walk-in tub for soaking, making it the perfect oasis for owner retreat and relaxation. The private bedroom also includes two individual walk-in closets. If you're in the market for your dream home in the tranquil, nature-filled town of Ocala, be sure to schedule a viewing soon. Seller will contribute $5,000 to closing costs.
- Type:
- Single Family
- Sq.Ft.:
- 2,245
- Status:
- Active
- Beds:
- 4
- Lot size:
- 0.24 Acres
- Year built:
- 2022
- Baths:
- 3.00
- MLS#:
- O6240891
- Subdivision:
- Marion Oaks 01
ADDITIONAL INFORMATION
Welcome to 14055 SW 30th Terrace Rd, Ocala—the perfect fusion of style, comfort, and incredible value! This gorgeous 4-bed, 3-bath home, built in 2022, offers just under 2,400 square feet of thoughtfully designed living space, including two primary bedrooms. Why settle for a cookie-cutter new build when you can have this move-in-ready home, fully upgraded to save you time and thousands of dollars from day one? Step into your fully fenced backyard, a $8k-$12k investment, offering privacy and space for family gatherings, pets, or peaceful outdoor moments. As the evening sets in, the seller-installed floor lighting illuminates the yard, creating a cozy and inviting ambiance. The enclosed patio, a $5,500 addition, is perfect for relaxing, hosting, or enjoying quiet mornings. Inside, the upgraded kitchen lighting brings warmth and elegance to the heart of the home, enhancing your daily living experience. And here’s the bonus—if you submit a full-price Contract, the seller is including a spacious shed (valued at over $7k) for extra storage or workspace! Best of all, this home comes with NO HOA or CDD fees, providing more freedom and fewer costs compared to neighboring new builds. With all these upgrades already in place, you’ll save time, money, and effort—just move in and start enjoying your new life! Don’t let this exceptional opportunity pass you by. Schedule your tour today and discover why this upgraded home stands out from the rest. Your dream home is waiting at 14055 SW 30th Terrace Rd, Ocala!
- Type:
- Single Family
- Sq.Ft.:
- 1,787
- Status:
- Active
- Beds:
- 4
- Lot size:
- 0.29 Acres
- Year built:
- 2024
- Baths:
- 2.00
- MLS#:
- OM685628
- Subdivision:
- Marion Oaks Un 05
ADDITIONAL INFORMATION
Under Construction. Up to $7K in closing costs incentives offered! November Completion. No HOA, No CDD. Standard features of this home are 36"real wood cabinets, quartz countertops, luxury tile plank flooring throughout, 9’4” ceilings, large walk-in closets, irrigation system, spacious open floor plan, Stainless steel appliances, double pane low emission windows, LED lighting, high performance 16 SEER HVAC unit. Designer landscaping and a 10-year structural warranty by Maverick. Lastly, an *optional* solar system with eligibility for up to a ~$5K tax credit. Pictures are from a previously built model. One or more photos have been virtually staged
$321,900
15089 SW 35th Circle Ocala, FL 34473
- Type:
- Single Family
- Sq.Ft.:
- 1,734
- Status:
- Active
- Beds:
- 3
- Lot size:
- 0.28 Acres
- Year built:
- 1980
- Baths:
- 2.00
- MLS#:
- OM685602
- Subdivision:
- Marion Oaks Unit 2
ADDITIONAL INFORMATION
POOL HOME: This spacious 3 bedroom, 2 bath, 2 car garage home has lots of great storage and features a screened, in-ground, solar heated pool. This split floorplan is versatile with space for a living room, dining room, and a den with a bonus walk-in storage closet. The main bedroom features a large closet and an en suite bathroom with granite counters. The kitchen features wood cabinets with crown molding, tile backsplash, stainless steel appliances, and granite counters and the dining room has a built-in buffet with mosaic tile top. This home has NO HOA dues and best of all, this home has a brand NEW ROOF! Some of features include new Roof 2024, new solar system for pool 2024, new pool cage 2024, new garage door and motor in 2023 and home was recently painted inside and out.
- Type:
- Single Family
- Sq.Ft.:
- 1,131
- Status:
- Active
- Beds:
- 3
- Lot size:
- 0.23 Acres
- Year built:
- 2002
- Baths:
- 2.00
- MLS#:
- OM685583
- Subdivision:
- Marion Oaks Un 03
ADDITIONAL INFORMATION
Beautifully renovated and updated, all you have to do is move right in! This lovely 3/2/1 home is adorned with a newer roof & solar panels included providing extra energy savings for you to enjoy! A step inside this light and bright home with open floor plan, new tile throughout, cathedral ceilings and you'll find a brand-new kitchen with breakfast bar, granite countertops and stainless-steel appliances; dining area; master with newly updated bathroom featuring walk-in tiled shower; 2 guest bedrooms; newly updated guest bathroom; and a wonderful, spacious fenced backyard with a shed for all your outdoor tools/equipment. This home is located in Marion Oaks offers offering a ton of amenities right at your doorstep, including its own shopping plazas, pharmacy, medical facilities, park, community center, library, Sheriff office, Post Office, recreation areas, and a delightful splash pad. Located in a popular area of new construction, offering a super convenient location near I75, HWY 200 area, with tons of additional shopping, dining, and entertainment opportunities. Easy access to all areas of central Florida. Pack your bags and move right into this spacious home with all new sparkle!
- Type:
- Single Family
- Sq.Ft.:
- 1,655
- Status:
- Active
- Beds:
- 3
- Lot size:
- 0.23 Acres
- Year built:
- 2024
- Baths:
- 2.00
- MLS#:
- OM685527
- Subdivision:
- Marion Oaks Unit 10
ADDITIONAL INFORMATION
One or more photo(s) has been virtually staged. Under Construction. Bimini- This amazing home boasts a large open floorplan with tall ceilings and plenty windows and an 8 ft slider for a bright, airy, open feeling. This elegant home offers 3 Generous sized bedrooms and 2 baths. Enter the home to a wide & open entry leading to the massive great room including a spacious dining area. The large chef’s kitchen overlooks the great room & dining area and includes quartz counter atop solid wood cabinets with soft closed doors and drawers with elegant hardware. A large, centered island completes this dream room. Just off the kitchen is a walk-in pantry and laundry room. The Primary bedroom is spacious and has a top tier bathroom with a tiled walk-in shower, dual sinks and a massive walk-in closet and separate room w/ toilet. There are 2 more spacious bedrooms. The entire family can comfortably spread out in the expansive great room. There is solid surface flooring throughout the home for easy cleaning. Upgraded raised height vanities and toilets in all bathrooms. Extra-large covered lanai for enjoying the Florida weather. Don't miss out on this incredible opportunity to own this beautiful home. Call Today!!! Please check in at our model home located at 5069 SW 109th Loop.
- Type:
- Single Family
- Sq.Ft.:
- 1,655
- Status:
- Active
- Beds:
- 3
- Lot size:
- 0.23 Acres
- Year built:
- 2024
- Baths:
- 2.00
- MLS#:
- OM685525
- Subdivision:
- Marion Oaks Unit 10
ADDITIONAL INFORMATION
One or more photo(s) has been virtually staged. Under Construction. Bimini- This amazing home boasts a large open floorplan with tall ceilings and plenty windows and an 8 ft slider for a bright, airy, open feeling. This elegant home offers 3 Generous sized bedrooms and 2 baths. Enter the home to a wide & open entry leading to the massive great room including a spacious dining area. The large chef’s kitchen overlooks the great room & dining area and includes quartz counter atop solid wood cabinets with soft closed doors and drawers with elegant hardware. A large, centered island completes this dream room. Just off the kitchen is a walk-in pantry and laundry room. The Primary bedroom is spacious and has a top tier bathroom with a tiled walk-in shower, dual sinks and a massive walk-in closet and separate room w/ toilet. There are 2 more spacious bedrooms. The entire family can comfortably spread out in the expansive great room. There is solid surface flooring throughout the home for easy cleaning. Upgraded raised height vanities and toilets in all bathrooms. Extra-large covered lanai for enjoying the Florida weather. Don't miss out on this incredible opportunity to own this beautiful home. Call Today!!! Please check in at our model home located at 5069 SW 109th Loop
$297,900
3422 SW 165th Loop Ocala, FL 34473
- Type:
- Single Family
- Sq.Ft.:
- 1,463
- Status:
- Active
- Beds:
- 3
- Lot size:
- 0.31 Acres
- Year built:
- 2024
- Baths:
- 2.00
- MLS#:
- TB8301260
- Subdivision:
- Marion Oaks Un 04
ADDITIONAL INFORMATION
Discover the Calypso, LGI Homes' newest gem in Marion Oaks, FL. This 3-bed, 2-bath haven welcomes you with a covered front porch and professional landscaping for GREAT curb appeal. Step into the heart of the home, where the open kitchen with an island beckons culinary enthusiasts. The kitchen seamlessly flows into the dining and living areas, creating a warm and inviting ambiance for family gatherings and entertaining guests. The master bedroom features a spacious walk-in closet, offering ample storage. With modern finishes and a well-designed layout, the Calypso is the epitome of contemporary living and the perfect place to call home.
- Type:
- Single Family
- Sq.Ft.:
- 1,463
- Status:
- Active
- Beds:
- 3
- Lot size:
- 0.26 Acres
- Year built:
- 2024
- Baths:
- 2.00
- MLS#:
- TB8301230
- Subdivision:
- Marion Oaks 01
ADDITIONAL INFORMATION
Discover the Calypso, LGI Homes' newest gem in Marion Oaks, FL. This 3-bed, 2-bath haven welcomes you with a covered front porch and professional landscaping for GREAT curb appeal - all on over a 0.25 acre CORNER lot!! Step into the heart of the home, where the open kitchen with an island beckons culinary enthusiasts. The kitchen seamlessly flows into the dining and living areas, creating a warm and inviting ambiance for family gatherings and entertaining guests. The master bedroom features a spacious walk-in closet, offering ample storage. With modern finishes and a well-designed layout, the Calypso is the epitome of contemporary living and the perfect place to call home.
$287,900
16984 SW 40th Circle Ocala, FL 34473
- Type:
- Single Family
- Sq.Ft.:
- 1,463
- Status:
- Active
- Beds:
- 3
- Lot size:
- 0.24 Acres
- Year built:
- 2024
- Baths:
- 2.00
- MLS#:
- TB8301190
- Subdivision:
- Marion Oaks Un Six
ADDITIONAL INFORMATION
Discover the Calypso, LGI Homes' newest gem in Marion Oaks, FL. This 3-bed, 2-bath haven welcomes you with a covered front porch and professional landscaping for GREAT curb appeal. Step into the heart of the home, where the open kitchen with an island beckons culinary enthusiasts. The kitchen seamlessly flows into the dining and living areas, creating a warm and inviting ambiance for family gatherings and entertaining guests. The master bedroom features a spacious walk-in closet, offering ample storage. With modern finishes and a well-designed layout, the Calypso is the epitome of contemporary living and the perfect place to call home.
- Type:
- Single Family
- Sq.Ft.:
- 1,676
- Status:
- Active
- Beds:
- 3
- Lot size:
- 0.17 Acres
- Year built:
- 2005
- Baths:
- 2.00
- MLS#:
- G5086773
- Subdivision:
- Summerglen
ADDITIONAL INFORMATION
Short Sale. 3.375% VA ASSUMABLE LOAN for Veterans—Enjoy Florida living at its best with an unbeatable rate! This stunning 3-bedroom, 2-bathroom home boasts bamboo floors in the foyer, kitchen, and living room. Unwind on the screened lanai with breathtaking golf course views. The home features a spacious foyer entry, a large primary suite, and sits on a beautifully landscaped lot. Recent updates include a new roof (2021), brand new appliances, fresh paint, and new ceiling fans throughout. Located in the highly sought-after Summer Glen, a gated 55+ community with a guarded entrance, an on-site restaurant, and abundant amenities. The HOA covers lawn mowing, edging, WiFi, cable, and trash services, plus access to all the community's common facilities. Don’t miss out on Lot 68 in this wonderful community!
- Type:
- Single Family
- Sq.Ft.:
- 1,672
- Status:
- Active
- Beds:
- 3
- Lot size:
- 0.25 Acres
- Year built:
- 2024
- Baths:
- 2.00
- MLS#:
- OM685362
- Subdivision:
- Huntington Ridge
ADDITIONAL INFORMATION
One or more photo(s) has been virtually staged. Under Construction. Indulge in modern living with this 3-bedroom, all concrete block constructed home featuring an open layout and stainless-steel appliances. The layout of the home connects the living, dining, and kitchen areas, creating a spacious and inviting atmosphere. The kitchen, equipped with stainless-steel refrigerator, built-in dishwasher, range, and microwave, becomes a stylish focal point, blending form and function. The laundry room comes equipped with a washer and dryer. With three bedrooms thoughtfully integrated into the layout, this home offers both comfort and contemporary elegance. The primary bedroom features an ensuite bathroom and walk-in closet. The Aria is complete with a state-of-the-art smart home system. Pictures, photographs, colors, features, and sizes are for illustration purposes only and will vary from the homes as built. Home and community information including pricing, included features, terms, availability and amenities are subject to change and prior sale at any time without notice or obligation. CRC057592.
$277,000
16360 SW 15th Court Ocala, FL 34473
- Type:
- Single Family
- Sq.Ft.:
- 1,643
- Status:
- Active
- Beds:
- 2
- Lot size:
- 0.17 Acres
- Year built:
- 2012
- Baths:
- 2.00
- MLS#:
- G5086603
- Subdivision:
- Summerglen Ph 6a
ADDITIONAL INFORMATION
Discover the active luxury 55+ community lifestyle in Beautiful and Friendly Summerglen. This wonderfully maintained 2 Bedroom, 2 Bathroom home with a bonus flex room is close to shopping, restaurants and major transportation routes. This home has a private backyard, paver patio and timed irrigation system. New features include new luxury vinyl flooring, a newly enclosed lanai, New A/C system, Newer Upgraded Hurricane impact windows throughout and lightning rods installed for safety and peace of mind. The 2nd bedroom and bathroom can easily be converted into a suite by installing a door to the small hallway. The Flex room can be an office or TV room, or easily convert to a third bedroom with a simple closet addition. The Kitchen has a pantry, Stainless Steel Appliances, solid surface counters, solid wood cabinets and a whole house water softener. The Garage is painted with a slip-resistant coating and the driveway has an attractive compass painting. Enjoy access to the community pool, perfect for cooling off on hot summer days and socializing with neighbors. And you can take advantage of all the other amenities like the well-maintained golf course, Exercise room, Pickleball and Tennis Court, Softball Field, Library, RV parking, dog park, just to name a few. Cable, Lawn, and Garbage Service are included with the HOA, ensuring that you can relax and enjoy your home without any additional worries. Ready and waiting for your touches and enjoyment!
- Type:
- Single Family
- Sq.Ft.:
- 1,606
- Status:
- Active
- Beds:
- 4
- Lot size:
- 0.29 Acres
- Year built:
- 2024
- Baths:
- 2.00
- MLS#:
- O6238647
- Subdivision:
- Marion Oaks Un 03
ADDITIONAL INFORMATION
**CORNER LOT**MOVE-IN READY** You’ll love the open and airy vibe that makes the living room and kitchen feel super spacious and connected. This fantastic home has 4 roomy bedrooms and 2 stylish bathrooms in 0.29 acre!!!The kitchen is a dream for anyone who loves to cook, with stainless steel appliances, a cool island, and soothing, neutral finishes. The bright and airy great room is perfect for chilling out or hosting friends. The master suite is a real retreat, featuring a luxurious ensuite bathroom and a big walk-in closet. The master bath has both a tub and a separate shower, making it a perfect place to unwind. Both bathrooms are elegantly done with double sinks, quartz countertops, and tile that goes all the way up the walls. Other great features include a handy laundry room with a sink, a covered lanai for outdoor hangouts, and a two-car garage with plenty of space for your cars and extra storage. This home shows off top-notch quality and attention to detail. Don’t miss out on this brand-new gem in a sought-after neighborhood. Get in touch with us today to make it yours! Note: Some photos have been virtually staged to show off the home’s full potential.
- Type:
- Single Family
- Sq.Ft.:
- 1,580
- Status:
- Active
- Beds:
- 4
- Lot size:
- 0.25 Acres
- Year built:
- 2022
- Baths:
- 2.00
- MLS#:
- S5111676
- Subdivision:
- Marion Oaks Un 03
ADDITIONAL INFORMATION
Corner Lot home! Situated on a large, green-space fenced lot, this stunning home offers a modern, functional and spacious open concept floor plan with amazing features this home has to offer like 42'' soft-close cabinets, granite countertops, and stainless steel appliances in the kitchen. Huge master suite with walking closet featuring a designer tiled bathroom with dual sinks, granite counters.
$319,900
7058 SW 129th Place Ocala, FL 34473
- Type:
- Single Family
- Sq.Ft.:
- 1,787
- Status:
- Active
- Beds:
- 4
- Lot size:
- 0.23 Acres
- Year built:
- 2024
- Baths:
- 2.00
- MLS#:
- OM685190
- Subdivision:
- Marion Oaks 10
ADDITIONAL INFORMATION
MOVE-IN READY. No HOA, No CDD. Standard features of this home are 36” real wood cabinets, quartz countertops, luxury tile plank flooring, 9’4” ceilings, large walk-in closets, irrigation system, spacious open floor plan, Energy Star S/S appliances, double pane low emission windows that help control your home’s internal temperature and reduce noise pollution, LED lighting, high performance 16 SEER HVAC unit. Designer landscaping and a 10-year structural warranty by Maverick. Lastly, an *optional* solar system with eligibility for up to a ~$5K tax credit. Pictures are from a previously built model. One or more photos have been virtually staged.
$276,500
14416 SW 75th Circle Ocala, FL 34473
- Type:
- Single Family
- Sq.Ft.:
- 1,282
- Status:
- Active
- Beds:
- 3
- Lot size:
- 0.23 Acres
- Year built:
- 2024
- Baths:
- 2.00
- MLS#:
- OM685076
- Subdivision:
- Marion Oaks Unit 11
ADDITIONAL INFORMATION
One or more photo(s) has been virtually staged. Buyer's incentive of $7,500 plus $1,500 +1% of loan value towards closing costs when using Builder's lender. Come see this beautiful, award winning 3 bedroom / 2 bath home voted Best Value Overall! This new construction home offers a spacious split plan with cathedral ceilings in the living room and kitchen. Kitchen design features stainless appliances with stunning granite countertops to compliment the upgraded wood cabinetry featuring self-closing drawers and doors! You will enjoy entertaining in this kitchen with its eight-foot serving counter and French doors leading to attached, screened-in lanai. The master bedroom is spacious and features a walk-in closet with a custom tiled master bath and wood cabinetry with granite counters! Two car garage boasts painted interior, epoxy flooring, and two auto garage remotes. Standard features include upgraded plumbing and lighting fixtures as well as Luxury Vinyl Planking throughout. Block construction. Finally, you can rest assured with the 2-10 Home Buyer’s Warranty supplied by the Seller! **Any photos depicted are of our model home and are for illustration purposes only. Interior and exterior colors, as well as finishes may vary for actual home. Garage orientation may also vary.**
$319,000
13053 SW 36th Court Ocala, FL 34473
- Type:
- Single Family
- Sq.Ft.:
- 1,833
- Status:
- Active
- Beds:
- 4
- Lot size:
- 0.23 Acres
- Year built:
- 2024
- Baths:
- 2.00
- MLS#:
- O6237955
- Subdivision:
- Marion Oaks
ADDITIONAL INFORMATION
House is complete, not under construction, pictures are of the home. Offering closing cost assistance. Welcome to your dream home! This meticulously crafted residence boasts four bedrooms, three baths and a generous 1,865 square feet of luxurious living space. In a prime location, this meticulously designed house offers an ideal blend of comfort and style. Upon entering, you'll encounter a roomy living space that seamlessly connects to the beautiful kitchen. Elegance and functionality converge in every corner of this home. The open-concept layout connects living spaces, creating an ideal environment for relaxation and entertainment. With attention to detail evident throughout, this home is a gem. The kitchen features stainless steel appliances, abundant cabinet space and a practical breakfast bar, creating a central hub for family gatherings and relaxed meals. Adjacent to this culinary haven, the dining area provides an ideal setting for hosting dinner parties or savoring cozy family meals. Explore the possibilities and envision your life in this beautiful home. **Seller is offering closing costs incentive!!** Schedule a showing today!
- Type:
- Single Family
- Sq.Ft.:
- 1,630
- Status:
- Active
- Beds:
- 4
- Lot size:
- 0.24 Acres
- Year built:
- 2024
- Baths:
- 2.00
- MLS#:
- O6237071
- Subdivision:
- Marion Oaks Un Nine
ADDITIONAL INFORMATION
**$3,000 credit towards buyers closings cost with an effective contract by 12/31/2024** MOVE IN READY! This newly constructed home, situated on a picturesque and tranquil street in Marion Oaks, Ocala, presents an exceptional opportunity for both residence and investment. Ideally located on a prime lot, the property boasts a contemporary design with 4 comfortable bedrooms and 2 well-appointed bathrooms. The expansive open floor plan is ideal for hosting family gatherings, enhanced by a fully equipped kitchen featuring stainless steel appliances—including a stove, refrigerator, garbage disposal, dishwasher, and microwave—an island, and generous cabinet space. The kitchen and bathrooms are elegantly finished with granite countertops, while the luxury vinyl flooring throughout ensures durability and ease of maintenance. Schedule a visit today to experience the allure of living in this desirable location.
- Type:
- Single Family
- Sq.Ft.:
- 1,243
- Status:
- Active
- Beds:
- 3
- Lot size:
- 0.23 Acres
- Baths:
- 2.00
- MLS#:
- C7497405
- Subdivision:
- Marion Oaks Unit 9
ADDITIONAL INFORMATION
Under Construction. The Palm floor plan ensures the ease of single story living. You'll love the friendly layout! The plan offers 3 bedrooms, 2 full bathrooms and a 1 car garage. The split plan provides a welcoming master with plenty of privacy from the other bedroom. Additionally, the open concept kitchen and living and dining areas are perfect for family gatherings. The kitchen allows plenty of space with 30" upper cabinets and clean-up is easy with a stainless steel Energy Star insulated dishwasher. Each home also comes with a stainless steel electric smooth top range, accompanied by a stainless steel microwave complete with a ductless vent hood, light and fan.
- Type:
- Single Family
- Sq.Ft.:
- 1,645
- Status:
- Active
- Beds:
- 4
- Lot size:
- 0.32 Acres
- Year built:
- 2021
- Baths:
- 2.00
- MLS#:
- O6236416
- Subdivision:
- Marion Oaks Un 05
ADDITIONAL INFORMATION
2021 CONCRETE BLOCK STUCCO BUILT HOME WITH 6 FOOT VINYL FENCED BACKYARD SITTING ON GOLF COURSE LOT WITH NON ACTIVE COURSE! LOVELY HOME WITH WHOLE HOME VINYL FLOORS, VAULTED CEILINGS AND OPEN FLOOR PLAN! COVERED FRONT ENTRY LEADS INTO SPACIOUS OPEN FLOOR PLAN WITH OVERSIZED LIVING ROOM OVERLOOKING KITCHEN AND DINING AREA, KITCHEN HAS STAINLESS STEEL APPLIANCES, GRANITE COUNTERTOPS AND SOFT CLOSE DOORS AND DRAWERS ON MODERN CABINETS. THE LEFT HAND SIDE OF HOMES HAS 3 BEDROOMS AND THE 2ND BATHROOM HAS 42 INCH VANITY, GRANITE COUNTERTOPS AND TUB/SHOWER. THE PRIMARY IS SITUATED IN BACK LEFT HAND CORNER OF HOME. THIS AREA IS SPACIOUS AND LEADS TO 42 INCH DOUBLE VANITY WITH GRANITE TOP, WALK IN SHOWER AND CLOSET. THE LAUNDRY ROOM IS INSIDE JUST OFF OF THE 2 CAR GARAGE. HOME HAS 9 TOTAL CAMERAS THAT STAY WITH PROPERTY. THE PRIVATE, FENCED BACKYARD HAS A CONCRETE PATIO, FENCED BACKYARD 2 DOUBLE GATES! ALL SITTING ON NO NEIGHBORS BACK YARD WITH NON ACTIVE GOLF COURSE.
$319,900
13976 SW 34th Ter Rd Ocala, FL 34473
- Type:
- Single Family
- Sq.Ft.:
- 1,800
- Status:
- Active
- Beds:
- 4
- Lot size:
- 0.24 Acres
- Year built:
- 2024
- Baths:
- 3.00
- MLS#:
- O6237643
- Subdivision:
- Marion Oaks
ADDITIONAL INFORMATION
Elevate your lifestyle with this stunning new construction home that redefines modern living. This contemporary gem features 4 bedrooms and 3 bathrooms across 1,800 square feet of beautifully designed space, seamlessly blending style, comfort, and functionality. Step into an open-concept floor plan where the heart of the home—the kitchen—shines with top-of-the-line stainless steel appliances, elegant granite counter-tops, and 42-inch cabinets that provides abundant storage, whether you’re a gourmet chef or a casual cook. The robust concrete block construction not only ensures durability and safety but also enhances energy efficiency, while the elegant tile flooring adds a touch of sophistication throughout the home. Each room serves as a tranquil retreat, bathed in natural light and designed to create a welcoming atmosphere. Perfect for both growing families and those who love to entertain, this residence offers versatility and charm. Enjoy the freedom of a generous lot with no associations, giving you the opportunity to personalize and expand your outdoor space. Don’t miss the chance to make this dream home yours—schedule a showing today and explore the perfect setting for your family or your retirement dreams. One or more photo(s) has been virtually staged
$327,900
7171 SW 133rd Lane Ocala, FL 34473
- Type:
- Single Family
- Sq.Ft.:
- 1,787
- Status:
- Active
- Beds:
- 4
- Lot size:
- 0.24 Acres
- Year built:
- 2024
- Baths:
- 2.00
- MLS#:
- OM684903
- Subdivision:
- Marion Oaks 10
ADDITIONAL INFORMATION
Under Construction. Up to $7K in closing costs incentives offered! November Completion. No HOA, No CDD. Standard features of this home are 36"real wood cabinets, quartz countertops, luxury tile plank flooring throughout, 9’4” ceilings, large walk-in closets, irrigation system, spacious open floor plan, Stainless steel appliances, double pane low emission windows, LED lighting, high performance 16 SEER HVAC unit. Designer landscaping and a 10-year structural warranty by Maverick. Lastly, an *optional* solar system with eligibility for up to a ~$5K tax credit. Pictures are from a previously built model. One or more photos have been virtually staged.

Ocala Real Estate
The median home value in Ocala, FL is $278,500. This is higher than the county median home value of $270,500. The national median home value is $338,100. The average price of homes sold in Ocala, FL is $278,500. Approximately 43.59% of Ocala homes are owned, compared to 46.16% rented, while 10.25% are vacant. Ocala real estate listings include condos, townhomes, and single family homes for sale. Commercial properties are also available. If you see a property you’re interested in, contact a Ocala real estate agent to arrange a tour today!
Ocala, Florida 34473 has a population of 62,351. Ocala 34473 is more family-centric than the surrounding county with 20.68% of the households containing married families with children. The county average for households married with children is 19.74%.
The median household income in Ocala, Florida 34473 is $46,841. The median household income for the surrounding county is $50,808 compared to the national median of $69,021. The median age of people living in Ocala 34473 is 38.3 years.
Ocala Weather
The average high temperature in July is 92.6 degrees, with an average low temperature in January of 43.4 degrees. The average rainfall is approximately 51.9 inches per year, with 0 inches of snow per year.

