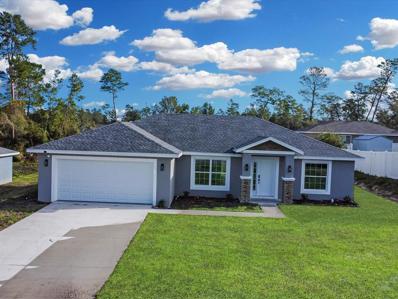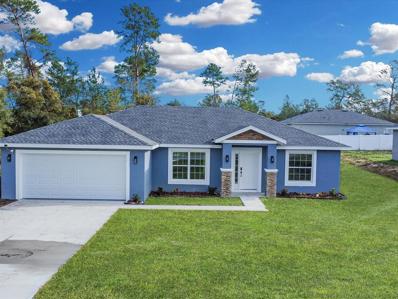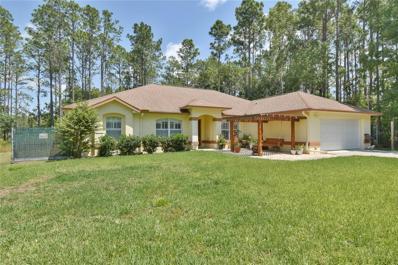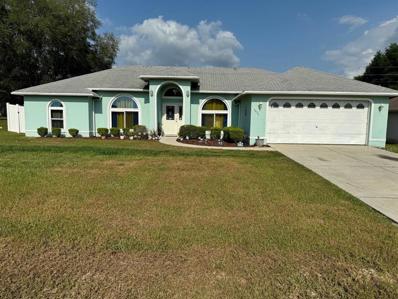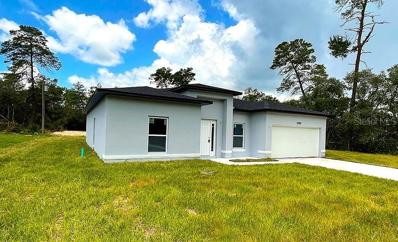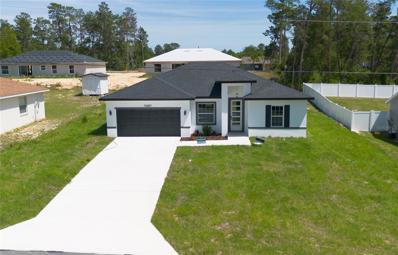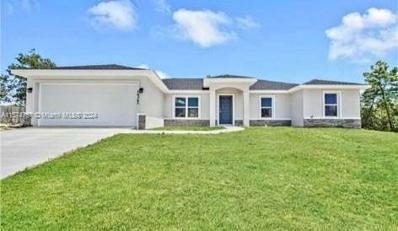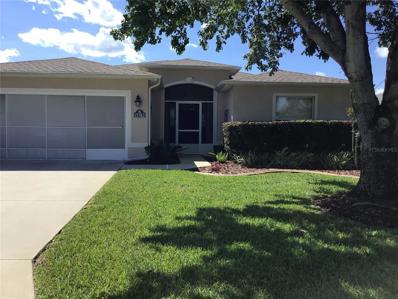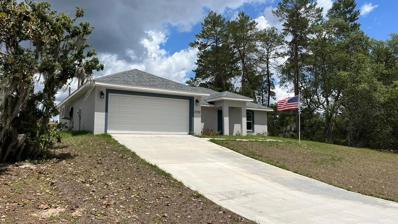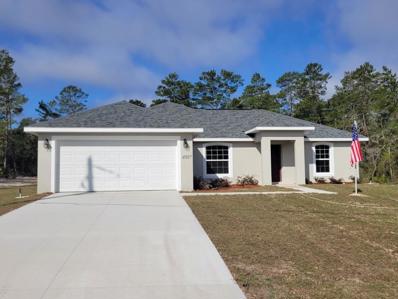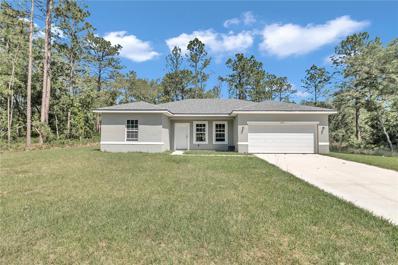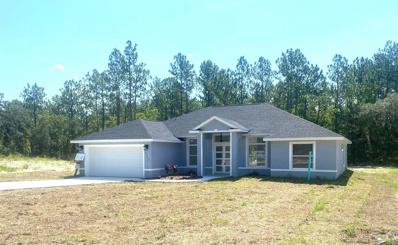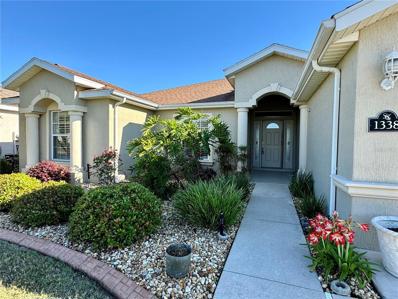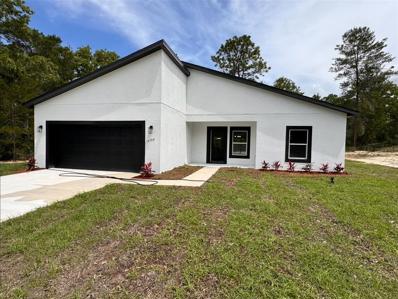Ocala FL Homes for Sale
$295,000
16619 SW 31st Circle Ocala, FL 34473
- Type:
- Single Family
- Sq.Ft.:
- 1,527
- Status:
- Active
- Beds:
- 3
- Lot size:
- 0.23 Acres
- Year built:
- 2024
- Baths:
- 2.00
- MLS#:
- S5105077
- Subdivision:
- Marion Oaks Un Four
ADDITIONAL INFORMATION
There is no need to keep searching, this is the home for you! A brand-new home with several upgrades and located in the amazing area of Ocala, near all of Florida’s major attractions such as theme parks, shopping centers, pretty lakes and trails, and more! Located in Marion Oaks, this home is perfect for anyone, from first-time homeowners to someone relocating, to even investing! Entering the splendid home reveals the true beauty of the home. With a big open floor plan and soaring high ceilings that have stylish fans which will leave the house feeling cool this upcoming summer, take in just how marvelous this house is. With the dining room, family room, and kitchen being so close to each other enjoy the vast and easily accessible space available in the home. The kitchen is a true delight, perfectly matching the rest of the home while also containing necessary upgrades, such as stainless-steel appliances and granite countertops. The upgrades do not stop as the house is equipped with well insulated walls to reduce noise, granite window stills, laminated floors throughout the whole house mixed with ceramic tiles for the wet areas, a superb sliding glass door in the master bathroom, granite countertops in the bathrooms, a laundry room, epoxy resin flooring in the garage illuminated by modern chandeliers, and so much more! With three bedrooms and two bathrooms there is enough space for you to enjoy the serenity of the home with your family! One or more photo(s) are *SAMPLE PHOTOS*
$295,000
16617 SW 31st Circle Ocala, FL 34473
- Type:
- Single Family
- Sq.Ft.:
- 1,527
- Status:
- Active
- Beds:
- 3
- Lot size:
- 0.23 Acres
- Year built:
- 2024
- Baths:
- 2.00
- MLS#:
- S5105060
- Subdivision:
- Marion Oaks Un Four
ADDITIONAL INFORMATION
There is no need to keep searching, this is the home for you! A brand-new home with several upgrades and located in the amazing area of Ocala, near all of Florida’s major attractions such as theme parks, shopping centers, pretty lakes and trails, and more! Located in Marion Oaks, this home is perfect for anyone, from first-time homeowners to someone relocating, to even investing! Entering the splendid home reveals the true beauty of the home. With a big open floor plan and soaring high ceilings that have stylish fans which will leave the house feeling cool this upcoming summer, take in just how marvelous this house is. With the dining room, family room, and kitchen being so close to each other enjoy the vast and easily accessible space available in the home. The kitchen is a true delight, perfectly matching the rest of the home while also containing necessary upgrades, such as stainless-steel appliances and granite countertops. The upgrades do not stop as the house is equipped with well insulated walls to reduce noise, granite window stills, laminated floors throughout the whole house mixed with ceramic tiles for the wet areas, a superb sliding glass door in the master bathroom, granite countertops in the bathrooms, a laundry room, epoxy resin flooring in the garage illuminated by modern chandeliers, and so much more! With three bedrooms and two bathrooms there is enough space for you to enjoy the serenity of the home with your family! One or more photo(s) are *SAMPLE PHOTOS*
$367,500
7825 SW 139th Place Ocala, FL 34473
- Type:
- Single Family
- Sq.Ft.:
- 2,116
- Status:
- Active
- Beds:
- 3
- Lot size:
- 0.23 Acres
- Year built:
- 2007
- Baths:
- 2.00
- MLS#:
- OM678254
- Subdivision:
- Marion Oaks Un 11
ADDITIONAL INFORMATION
Only 3 miles from emergency room, doctors and Walmart. Come and see one of the prettiest homes around! This lovely 3/2 property is 3224 sq. ft. under roof and has 2116 feet of living space. It has a separate office, a large master bedroom with en suite bath, and a two-car garage. The 14 x 29 enclosed porch is perfect for lounging and entertaining. Several young fruit trees grace the backyard which is enclosed by a six-foot chain-link fence. There is plenty of room to add a pool. The kitchen has all new stainless steel appliances. Plantation shutters are installed on the windows of all three bedrooms and the office. The home is totally repainted inside and out, and the roofs architectural shingles are in excellent shape with a possible 13 years of life left. Best of all, the property has no monthly HOA fee. It is located on a paved, residential road and is adjacent to only four other homes while still being close to shopping, emergency room, doctors. I-75 is ten minutes away.
- Type:
- Single Family
- Sq.Ft.:
- 1,868
- Status:
- Active
- Beds:
- 3
- Lot size:
- 0.23 Acres
- Year built:
- 2006
- Baths:
- 2.00
- MLS#:
- OM678253
- Subdivision:
- Marion Oaks 01
ADDITIONAL INFORMATION
Discover this fantastic property nestled in a tranquil neighborhood within Unit 1 of Marion Oaks. Offering three bedrooms, two bathrooms, and a two-car garage, as well as a bonus room. This charming property boasts the added benefit of solar panels, offering potential buyers significant energy savings and a sustainable this home is designed for comfortable living. The Solar Panels are completely paid oof. Inside you'll find an open kitchen concept, perfect for entertaining everyday cooking, along with a split bedroom plan for added privacy. Tiled flooring throughout adds both style and ease of maintenance, while the master bathroom boasts a beautiful vanity for a touch of elegance. Outside, the fenced backyard provides a private oasis for relaxation or outdoor activities. Noteworthy is the AC system, which was replaced in 2022, ensuring efficient climate control year-round. The home has new windows, conveniently located near shopping, pharmacies, restaurants, and medical offices, this home offers easy access to everyday amenities. Don't miss out on the opportunity to make this your new home sweet home!
$274,900
Address not provided Ocala, FL 34473
- Type:
- Single Family
- Sq.Ft.:
- 1,211
- Status:
- Active
- Beds:
- 3
- Lot size:
- 0.23 Acres
- Year built:
- 2024
- Baths:
- 2.00
- MLS#:
- T3524052
- Subdivision:
- Marion Oaks Un 05
ADDITIONAL INFORMATION
Under Construction. Introducing the Pecan, a captivating new LGI home nestled in Marion Oaks, FL. This thoughtfully designed floor plan offers 3 bedrooms, 2 bathrooms, and a 2-car garage, providing the perfect space for comfortable family living. As you step into the Pecan, you are greeted by a spacious and inviting family room, setting the tone for a warm and welcoming atmosphere. Towards the back of the home, the kitchen awaits, complete with all appliances included, making meal preparation a breeze. The master bedroom is a peaceful retreat, featuring a walk-in closet for ample storage and an en-suite master bath. Enjoy moments of relaxation in the comfort of your own private oasis. With modern features and a well-thought-out layout, the Pecan exemplifies the perfect balance of style and functionality. Step outside and enjoy the breeze on the spacious patio, adding a touch of charm to your everyday living. Don't miss the opportunity to make this delightful residence your own.
$285,900
17289 SW 44th Circle Ocala, FL 34473
- Type:
- Single Family
- Sq.Ft.:
- 1,630
- Status:
- Active
- Beds:
- 4
- Lot size:
- 0.23 Acres
- Year built:
- 2023
- Baths:
- 2.00
- MLS#:
- O6201591
- Subdivision:
- Marion Oaks 06
ADDITIONAL INFORMATION
One or more photos have been virtually staged. A New Construction home in a great Location!!! This stunning 4 bedrooms and 2 bathrooms home offers a spacious open concept floor plan, with 9’4” ceilings providing a seamless flow between the living room, dining area and a well-equipped kitchen with quality made cabinets, a great island, and granite countertops. The spacious living and dining areas are perfect for entertainment, with large windows providing lots of natural light. The main bedroom suite is your private room separate from the other bedrooms, featuring a beautifully designed tile stand-up shower, double sinks, and modern finishes. Ocala offers a unique combination of urban amenities, making it an ideal place for a home. Don't miss out on this opportunity to make this house your own or an investment home!
$308,000
16681 SW 21st Circle Ocala, FL 34473
- Type:
- Single Family
- Sq.Ft.:
- 1,630
- Status:
- Active
- Beds:
- 4
- Lot size:
- 0.23 Acres
- Year built:
- 2024
- Baths:
- 2.00
- MLS#:
- O6201102
- Subdivision:
- Marion Oaks #4
ADDITIONAL INFORMATION
This new home in Ocala is a fantastic opportunity! Featuring 4 comfortable bedrooms and 2 bathrooms, it's perfect for living or investing. The open floorplan is great for gatherings, and the kitchen is fully equipped with stainless-steel appliances, an island, and plenty of cabinet space. With granite countertops in the kitchen and bathrooms, this home combines elegance with durability. Plus, tile flooring throughout ensures easy maintenance. Don't miss out—schedule your viewing today!
$380,000
16365 SW 47 Terrace Ocala, FL 34473
- Type:
- Single Family
- Sq.Ft.:
- 1,790
- Status:
- Active
- Beds:
- 4
- Lot size:
- 0.34 Acres
- Year built:
- 2022
- Baths:
- 3.00
- MLS#:
- A11574757
- Subdivision:
- MARION OAKS
ADDITIONAL INFORMATION
Welcome to your hilltop haven! This stunning 4-bed, 3-bath home in Marion Oaks, Ocala, offers modern elegance and scenic charm. Crafted in 2022, it features granite countertops, stainless steel appliances, and a wine cooler. The master suite, separated by a chic barn door, provides a serene retreat. With a spacious layout, Jack & Jill bathroom, and seamless indoor/outdoor flow, it's perfect for entertaining. Explore nearby attractions like Gypsy Gold Farm and Silver Springs. Owners are relocating for work, so seize this exceptional opportunity. Nearby schools include Sunrise Elementary and Dunnellon High School. Don't miss out on this captivating property!
$279,000
8025 SW 131st Lane Ocala, FL 34473
- Type:
- Single Family
- Sq.Ft.:
- 2,625
- Status:
- Active
- Beds:
- 3
- Lot size:
- 0.33 Acres
- Year built:
- 2006
- Baths:
- 2.00
- MLS#:
- OM677402
- Subdivision:
- Marion Oaks Un 12
ADDITIONAL INFORMATION
Welcome to this charming 4-bedroom, 2-bathroom home located at 8025 SW 131st Ln in Ocala, FL. Nestled on a spacious corner lot, this property boasts 2,625 sqft of interior space complete with a bonus room—perfect for a home office or playroom. Recent updates include a freshly pumped septic system, enhancing its efficiency and longevity, HVAC replaced in 2018, and a new tile floor in the bonus room. The large yard offers ample outdoor space for relaxation and activities. Conveniently situated, the home is just a short drive from shopping along SR 200.
$354,500
16855 SW 25th Court Ocala, FL 34473
- Type:
- Single Family
- Sq.Ft.:
- 1,413
- Status:
- Active
- Beds:
- 3
- Lot size:
- 0.33 Acres
- Year built:
- 2024
- Baths:
- 2.00
- MLS#:
- A4608367
- Subdivision:
- Marion Oaks Un 4
ADDITIONAL INFORMATION
This is a custom home, it has 8' custom doors, custom solid maple hardwood cabinets through out home including laundry room and custom floors in the bathrooms.
- Type:
- Single Family
- Sq.Ft.:
- 1,665
- Status:
- Active
- Beds:
- 3
- Lot size:
- 0.17 Acres
- Year built:
- 2005
- Baths:
- 2.00
- MLS#:
- OM677098
- Subdivision:
- Summerglen Ph 02
ADDITIONAL INFORMATION
Live the dream retirement you worked so hard for, seasonally or year-round, in the resort-style active 55+ guard gated golf community of Summerglen. This 3 bedroom, 2 bath Melbourne model features a foyer entry that greets you to a large great room and open floor plan with a dining area and living room. The eat-in kitchen overlooks the living space, and both the kitchen and living space open up to a beautiful enclosed lanai with a paver floor and a nice landscaped view. You will also enjoy the large master bedroom, an indoor laundry room and a 2 car garage. The HOA covers essential services like lawn maintenance, a gate guard, high-speed internet, cable and phone services. Enjoy a plethora of amenities, including a beach-entry pool, pickleball, shuffleboard, tennis, softball, fitness center, on-site restaurant, and a clubhouse. Additionally, secure storage for your RV or boat is available for a one-time fee. Conveniently located with easy access to I-75 less than 30 minutes to World Equestrian Center and close to the Villages. Come and see for yourself why Summerglen has been voted as one of the top 100 Best Master-Planned Communities in America to retire to.
$278,000
17159 SW 44th Circle Ocala, FL 34473
- Type:
- Single Family
- Sq.Ft.:
- 1,282
- Status:
- Active
- Beds:
- 3
- Lot size:
- 0.23 Acres
- Year built:
- 2022
- Baths:
- 2.00
- MLS#:
- T3520588
- Subdivision:
- Marion Oaks
ADDITIONAL INFORMATION
Beautiful single family home 3 bedroom/2 bath home and 2 car garage, This home features cathedral ceilings in living room and kitchen. The master bedroom suite includes an extra-large bedroom boasting a tray ceiling, walk-in closet, and a sliding glass door leading to outside 24 x 12 screened in lanai. The custom master bathroom features a 7 ft “his and hers” double vanity with granite countertop, complimenting the soft earth tone tiles in the master shower. You will also enjoy granite counters in the guest bathroom and kitchen, as well as beautiful wood cabinetry in both with self-closing drawers! The 8 ft serving counter in the kitchen is perfect for entertaining with an additional sliding glass door leading to the lanai. Stainless appliances and upgraded fixtures throughout come standard in our homes. Two car garage with epoxy floor finish and automatic openers
- Type:
- Single Family
- Sq.Ft.:
- 1,445
- Status:
- Active
- Beds:
- 3
- Lot size:
- 0.35 Acres
- Year built:
- 2023
- Baths:
- 2.00
- MLS#:
- T3520583
- Subdivision:
- Marion Oaks Un 05
ADDITIONAL INFORMATION
This meticulously designed 3-bedroom, 2-bathroom haven boasts a spacious split-floor plan with a HUGE master bedroom and comfortable LARGE enclosed Lanai. Soaring cathedral ceilings grace the living room and kitchen featuring top-of-the-line stainless steel appliances and gleaming granite countertops that complement the upgraded wood cabinetry with convenient self-closing features. Entertain with ease thanks to the expansive 8-foot serving counter and seamless access to the attached, enclosed lanai through a sliding glass door. The master suite is a true retreat, offering ample space and a walk-in closet. Relax in the luxurious master bathroom, featuring custom tile work, elegant granite countertops on the wood cabinetry, and all the amenities you desire. All wet areas boast beautiful ceramic tile flooring, while plush carpeting provides comfort in the living areas. This like-new home is built with quality in mind, featuring upgraded plumbing and lighting fixtures, durable block construction, a pristine two-car garage with painted interior, epoxy flooring, and automatic openers.
- Type:
- Single Family
- Sq.Ft.:
- 1,578
- Status:
- Active
- Beds:
- 4
- Lot size:
- 0.24 Acres
- Year built:
- 2022
- Baths:
- 2.00
- MLS#:
- OM677166
- Subdivision:
- Marion Oaks Un 09
ADDITIONAL INFORMATION
Short Sale. Recently appraised for 280k! Check Out This 2023 Built 4 Bedroom 2 Bathroom Home, Just Under 1600 Square Feet. Why Wait For New Construction, When You Could Move Into This Home Right Away. This Property Features Granite Countertops, NO CARPET, & A Split Floorplan. Builder Warranty Is Still Intact. Receive Up To An Additional $1500 Towards Closing Cost Or Rate Buydown, & Your Apprasial Paid For If Preferred Lender Is Used! Easy To Show. Schedule Your Private Tour Today!
$281,000
14376 SW 45th Circle Ocala, FL 34473
- Type:
- Single Family
- Sq.Ft.:
- 1,590
- Status:
- Active
- Beds:
- 4
- Lot size:
- 0.24 Acres
- Year built:
- 2024
- Baths:
- 2.00
- MLS#:
- O6196370
- Subdivision:
- Marion Oaks Un One
ADDITIONAL INFORMATION
Reduced Price - Seller is motivated. Get ready to fall in love with this beautifully designed BRAND NEW home! Situated on a large, green-space lot, this stunning home offers a modern, functional and spacious open concept floor plan perfect for entertaining on the oversized covered back porch. You will love the amazing features this home has like 42'' soft-close cabinets, granite countertops, and stainless steel appliances in the kitchen. The master suite is truly befitting of any king or queen featuring a designer tiled bathroom with dual sinks, granite counters, and a huge walk-in closet. Don't miss out on this modern brand new house!
$342,200
418 Marion Oaks Lane Ocala, FL 34473
- Type:
- Single Family
- Sq.Ft.:
- 1,851
- Status:
- Active
- Beds:
- 4
- Lot size:
- 0.23 Acres
- Year built:
- 2024
- Baths:
- 2.00
- MLS#:
- T3518546
- Subdivision:
- Marion Oaks Un 03
ADDITIONAL INFORMATION
Under Construction. Welcome to the Hillcrest, an exquisite LGI home in the charming community of Marion Oaks, FL. This splendid floor plan boasts 4 bedrooms, 2 bathrooms, and a 2-car garage, offering ample space for your family's needs. Step into the grand entrance, and be greeted by a spacious dining room, perfect for hosting memorable gatherings with loved ones. The kitchen, a culinary haven, overlooks the large family room, ensuring you're always at the center of the action. Step outside to the vast covered patio, where you can unwind and savor the tranquility of you surroundings. The master bedroom is a luxurious retreat, featuring a large walk-in closet and a master bath. Indulge in relaxation with a soaker tub, or enjoy the convenience of a walk-in shower and dual sink vanity. Make this enchanting residence your new home and experience the joys of living in Marion Oaks.
- Type:
- Single Family
- Sq.Ft.:
- 1,780
- Status:
- Active
- Beds:
- 3
- Lot size:
- 0.3 Acres
- Year built:
- 2024
- Baths:
- 2.00
- MLS#:
- F10432307
- Subdivision:
- Marion Oaks Unit 12INT LOTS
ADDITIONAL INFORMATION
New Construction ! Brand New ! Built By Innovation Homes Of Central Florida ( a reputable company in the area ) Lot size 12,928 Sqf. . Spectacular ! 3 bedrooms, 2 bathrooms, two car garage. Other extras of first-class finishes , a reputable company in the area.
$340,500
1338 SW 161st Place Ocala, FL 34473
- Type:
- Single Family
- Sq.Ft.:
- 2,279
- Status:
- Active
- Beds:
- 3
- Lot size:
- 0.17 Acres
- Year built:
- 2007
- Baths:
- 2.00
- MLS#:
- OM675749
- Subdivision:
- Summerglen
ADDITIONAL INFORMATION
One or more photo(s) has been virtually staged.PRICE REDUCTION!! PLUS $4000 towards appliances with a full price contract! Step into this 2200+ sq ft Bal Harbour Signature Series home w/ 3 bedrooms & Den/office in the 55+ SummerGlen Community, Ocala! All rooms with tall ceilings are adorned with plantation shutters, ceiling fans, & neutral walls (painted in the last 2 years.) The sliding doors lead to the inviting screened lanai from the great room or kitchen. The kitchen boasts a large pantry, cupboards galore with windows & sliding glass doors. Entertaining is a breeze with a formal dining room and nook-gathering room with 2 breakfast bars. The expansive Master Bedroom & Closet includes Master bath w/ a separate glass walk in shower & garden tub. Double doors lead to your den/office. Professional landscaping accents are found from front to back! HOA includes mowing, trash pick-up, WIFI, access to all Summer Glen amenities including the Pool!. Convenient access to I75 takes you to the airport, Gainesville & The Villages.
- Type:
- Single Family
- Sq.Ft.:
- 1,851
- Status:
- Active
- Beds:
- 4
- Lot size:
- 0.23 Acres
- Year built:
- 2024
- Baths:
- 2.00
- MLS#:
- T3515584
- Subdivision:
- Marion Oaks Un Five
ADDITIONAL INFORMATION
Under Construction. Welcome to the Hillcrest, an exquisite LGI home in the charming community of Marion Oaks, FL. This splendid floor plan boasts 4 bedrooms, 2 bathrooms, and a 2-car garage, offering ample space for your family's needs. Step into the grand entrance, and be greeted by a spacious dining room, perfect for hosting memorable gatherings with loved ones. The kitchen, a culinary haven, overlooks the large family room, ensuring you're always at the center of the action. Step outside to the vast covered patio, where you can unwind and savor the tranquility of you surroundings. The master bedroom is a luxurious retreat, featuring a large walk-in closet and a master bath. Indulge in relaxation with a soaker tub, or enjoy the convenience of a walk-in shower and dual sink vanity. Make this enchanting residence your new home and experience the joys of living in Marion Oaks.
- Type:
- Single Family
- Sq.Ft.:
- 1,759
- Status:
- Active
- Beds:
- 3
- Lot size:
- 0.17 Acres
- Year built:
- 2006
- Baths:
- 2.00
- MLS#:
- OM675481
- Subdivision:
- Summerglen Ph 03
ADDITIONAL INFORMATION
**MOTIVATED SELLER! MOVE IN READY** Welcome to your new dream home in the stunning 55+ golf course community of Summerglen in Ocala, Florida! This beautiful St. Augustine model showcases a 3 bedroom, 2 bath home with a spacious 1,759 sqft. floor plan and a 2-car garage, includes WASHER AND DRYER. This home provides plenty of space for all your storage needs. Upon arriving, you will be welcomed by the freshly painted exterior, new landscaping and the new enclosed screen front patio. Step inside and be greeted by the newly updated interior, featuring new interior LVP flooring, new plantation shutters, complete fresh interior painting creating a bright and inviting atmosphere complementing the stylish design of the home. The open concept living and dining area is ideal for entertaining. The kitchen overlooks the open living space and features brand new Whirlpool stainless steel appliances. If you work from home or desire private space this home has a 3rd bedroom that can be used as a den to fit your needs. Retreat to the primary suite with a walk-in closet, luxurious en-suite bathroom with a garden tub providing the perfect oasis after a long day. The guest bedroom and additional bathroom has plenty of space for family or guests. Come enjoy your Florida living in the newly updated Laina with new insulation, double thermal pane windows, and new floor resurfacing. Outside, you'll find a NEW ROOF (2022) and a beautifully landscaped yard with new stone beds, and a concrete patio. Many more updates, features and details to see making this home a real bargain. Don't miss out on the opportunity to call this move in ready beautiful home yours. Come enjoy the peaceful Florida sunshine and atmosphere of this sought-after community! The HOA fee includes mowing/edging/blowing of yard, garbage pickup including recycling and yard debris, Spectrum TV and HIGH-SPEED Internet, and a variety of community amenities. With access to top-notch amenities including a clubhouse, pool, and fitness center, you'll never run out of things to do. **SCHEDULE A SHOWING TODAY and make Summerglen your new home sweet home!**
- Type:
- Single Family
- Sq.Ft.:
- 1,833
- Status:
- Active
- Beds:
- 4
- Lot size:
- 0.23 Acres
- Year built:
- 2024
- Baths:
- 2.00
- MLS#:
- O6187586
- Subdivision:
- Marion Oaks Un 1
ADDITIONAL INFORMATION
House is complete, not under construction, pictures are of the home. Offering closing cost assistance. Welcome to your dream home! This meticulously crafted residence boasts four bedrooms, three baths and a generous 1,865 square feet of luxurious living space. In a prime location, this meticulously designed house offers an ideal blend of comfort and style. Upon entering, you'll encounter a roomy living space that seamlessly connects to the beautiful kitchen. Elegance and functionality converge in every corner of this home. The open-concept layout connects living spaces, creating an ideal environment for relaxation and entertainment. With attention to detail evident throughout, this home is a gem. The kitchen features stainless steel appliances, abundant cabinet space and a practical breakfast bar, creating a central hub for family gatherings and relaxed meals. Adjacent to this culinary haven, the dining area provides an ideal setting for hosting dinner parties or savoring cozy family meals. Explore the possibilities and envision your life in this beautiful home. **Seller is offering closing costs incentive!!** Schedule a showing today!
$295,000
2808 SW 139th Street Ocala, FL 34473
- Type:
- Single Family
- Sq.Ft.:
- 1,590
- Status:
- Active
- Beds:
- 4
- Lot size:
- 0.24 Acres
- Year built:
- 2023
- Baths:
- 2.00
- MLS#:
- G5079959
- Subdivision:
- Marion Oaks Un One
ADDITIONAL INFORMATION
COME SEE THIS STUNNING NEWLY BUILT HOME IN MARION OAKS!! Everything is new and MOVE-IN ready! This home has 4 bedrooms and 2 bathrooms, enough space for everyone in your family! NEW LEAF FILTER GUTTERS! Walk inside to VAULTED high ceilings, luxury vinyl plank flooring, OPEN FLOOR PLAN, recessed lighting, and great natural lighting! The spacious open kitchen boasts a center island for meal prepping and extra seating, granite countertops, stainless steel appliances, and a great-sized pantry! INDOOR LAUNDRY! The primary suite offers a walk-in closet, an ensuite bathroom with double sinks, and a walk-in shower! 3 other guest bedrooms and guest bathroom with shower/tub combo and granite countertop! Enjoy the great outdoors with a covered patio perfect for grilling or having dinner with the family! This home has so much to offer and is waiting for YOU! Come see it today!!
$418,940
16276 SW 14th Court Ocala, FL 34473
- Type:
- Single Family
- Sq.Ft.:
- 2,562
- Status:
- Active
- Beds:
- 3
- Lot size:
- 0.33 Acres
- Year built:
- 2012
- Baths:
- 2.00
- MLS#:
- OM674116
- Subdivision:
- Summerglen
ADDITIONAL INFORMATION
*BRAND NEW ROOF 2024* THIS HIGHLY CUSTOMIZED HOME IS IN A CLASS ALL BY ITSELF & ACCOMMODATES GIRLS AND BOYS WHO NEED THEIR TOYS! IF YOU ARE LOOKING FOR THAT SPECIAL DREAM SPACE THAT ALLOWS YOU TO KEEP ALL YOUR TREASURES THIS IS THE ONE. BEAUTIFUL SPLIT FLOORPLAN PROVIDES OPTIONS FOR EVERY ROOM THAT GIVES YOU THAT AHHH FEELING. FROM THE MINUTE YOU WALK IN AN ATMOSPHERE OF LOVE AND FORESIGHT GREET YOU TO A HUGE FOOTPRINT WITH LARGE FORMAL DINING INCLUDING TRAY CEILING, PLANTATION SHUTTERS, WOOD FLOORING, AND A HIGHLY SPACIOUS AND PRIVATE HIS AND HERS OFFICE OVERLOOKING THE SERENE FRONT LANDSCAPE. THIS LARGE OVERSIZED ROOM CAN ALSO BE USED AS A 3RD BEDROOM AS IT DOES OFFER A CLOSET, MOVING FURTHER ON YOU WILL ENCOUNTER A WIDE GREAT ROOM WITH A DECORATIVE WALL GAS FIREPLACE AND HANDMADE WOOD CABINETRY OFFSETTING THIS BEAUTIFUL FEATURE. A COOKS KITCHEN AWAITS YOU WITH GRANITE COUNTERS, REAL WOOD CABINETRY AND CUSTOM PULLOUTS, ALONG WITH STAINLESS APPLIANCES AND A HANDMADE DINING NOOK WITH BUILT-IN CABINET/SHELVING, BOOTH SEATING, AND STORAGE. HUGE PRIMARY SUITE GIVES PLENTY OF BATH COUNTER SPACE, ROMAN SHOWER, LINEN AND WALK-IN CLOSET PLUS. THE SECOND BEDROOM ALSO OFFERS A LARGE WALK-IN CLOSET THAT PROVIDES ROOM FOR NOT ONLY CLOTHING BUT ANY TYPE HOBBY INTEREST YOU MAY HAVE OR SIMPLY A PLACE TO STORE MORE COLLECTIVE PIECES. SELLER TREASURES THIS SPACE FOR MANY HOLIDAY ITEMS AND MORE. THE ENCLOSED TILED LANAI OVERLOOKS PRIVATE GREEN SPACE WITH NO REAR NEIGHBORS AND PROVIDES A PAVERED AREA TO ENJOY THE OUTDOOR NATURE SUMMERGLEN SO ENJOYS. I SIMPLY CANT SAY ENOUGH ABOUT THE GARAGE. A LONG DRIVEWAY LEADS YOU TO ONE OF THE MOST COVETED GARAGES YOU WILL FIND IN THIS NEIGHBORHOOD. THIS WAS DESIGNED WITH SO MANY THINGS IN MIND FROM ALLOWING A TRUCK WITH A KAYAK TOPPING TO BICYCLES, TOOLS, GOLF CART, AND MORE. AIRTIGHT DOUBLE DOORS OPEN FROM MAIN GARAGE TO ESCORT YOU INTO A REAL WORKSHOP WITH SIDE GARAGE DOOR AND CONCRETE PAD AND ALSO KEEPS YOU SEPARATED FROM THE PRIMARY GARAGE AREA WHEN THROWING SAWDUST FROM YOUR DRILLS AND SAWS. THIS SPACE CAN BE USED ANY WAY YOU LIKE FROM WOODWORKING, ARTS AND CRAFTS, OR JUST PLAIN STORAGE FOR CHRISTMAS TREES ETC. THERE IS NO WAY TO PROPERLY CONVEY ALL THE FEATURES OF THIS LOVED HOMESTEAD SO COME SEE IT FOR YOURSELF BEFORE YOU DECIDE. *HOA INCLUDES MOWING, EDGING, TRASH, WIFI, CABLE, AND USE OF COMMON AMENITIES* SUMMERGLEN LOT 940.
$325,900
2645 SW 163rd Place Ocala, FL 34473
- Type:
- Single Family
- Sq.Ft.:
- 1,680
- Status:
- Active
- Beds:
- 3
- Lot size:
- 0.24 Acres
- Year built:
- 2024
- Baths:
- 2.00
- MLS#:
- T3512512
- Subdivision:
- Marion Oaks Un 04
ADDITIONAL INFORMATION
Under Construction. Welcome to the Brie, LGI Homes' latest masterpiece in Marion Oaks, FL. This thoughtfully designed floor plan boasts 3 bedrooms, 2 bathrooms, and a flex room, perfect for an office or playroom. The open kitchen with an island is a culinary enthusiast's dream, and the adjacent dining area adds convenience for mealtimes. Another favorite feature of this home is the large covered back patio. The master bedroom features a spacious walk-in closet, and the 2-car garage offers ample storage. Don't miss the chance to call the Brie your home.
$313,900
2722 SW 151st Place Ocala, FL 34473
- Type:
- Single Family
- Sq.Ft.:
- 1,680
- Status:
- Active
- Beds:
- 3
- Lot size:
- 0.23 Acres
- Year built:
- 2024
- Baths:
- 2.00
- MLS#:
- T3512160
- Subdivision:
- Marion Oaks Un 03
ADDITIONAL INFORMATION
Under Construction. Welcome to the Brie, LGI Homes' latest masterpiece in Marion Oaks, FL. This thoughtfully designed floor plan boasts 3 bedrooms, 2 bathrooms, and a flex room, perfect for an office or playroom. The open kitchen with an island is a culinary enthusiast's dream, and the adjacent dining area adds convenience for mealtimes. Another favorite feature of this home is the large covered back patio. The master bedroom features a spacious walk-in closet, and the 2-car garage offers ample storage. Don't miss the chance to call the Brie your home.

Andrea Conner, License #BK3437731, Xome Inc., License #1043756, [email protected], 844-400-9663, 750 State Highway 121 Bypass, Suite 100, Lewisville, TX 75067

The information being provided is for consumers' personal, non-commercial use and may not be used for any purpose other than to identify prospective properties consumers may be interested in purchasing. Use of search facilities of data on the site, other than a consumer looking to purchase real estate, is prohibited. © 2024 MIAMI Association of REALTORS®, all rights reserved.
Andrea Conner, License #BK3437731, Xome Inc., License #1043756, [email protected], 844-400-9663, 750 State Highway 121 Bypass, Suite 100, Lewisville, TX 75067

All listings featuring the BMLS logo are provided by BeachesMLS, Inc. This information is not verified for authenticity or accuracy and is not guaranteed. Copyright © 2024 BeachesMLS, Inc.
Ocala Real Estate
The median home value in Ocala, FL is $278,500. This is higher than the county median home value of $270,500. The national median home value is $338,100. The average price of homes sold in Ocala, FL is $278,500. Approximately 43.59% of Ocala homes are owned, compared to 46.16% rented, while 10.25% are vacant. Ocala real estate listings include condos, townhomes, and single family homes for sale. Commercial properties are also available. If you see a property you’re interested in, contact a Ocala real estate agent to arrange a tour today!
Ocala, Florida 34473 has a population of 62,351. Ocala 34473 is more family-centric than the surrounding county with 20.68% of the households containing married families with children. The county average for households married with children is 19.74%.
The median household income in Ocala, Florida 34473 is $46,841. The median household income for the surrounding county is $50,808 compared to the national median of $69,021. The median age of people living in Ocala 34473 is 38.3 years.
Ocala Weather
The average high temperature in July is 92.6 degrees, with an average low temperature in January of 43.4 degrees. The average rainfall is approximately 51.9 inches per year, with 0 inches of snow per year.
