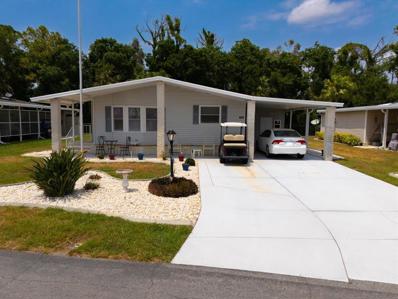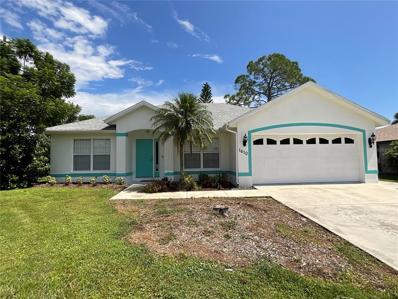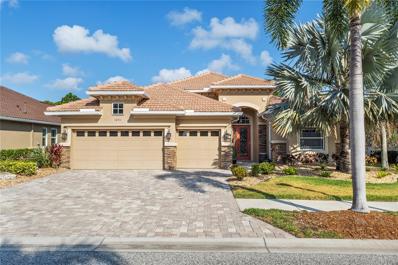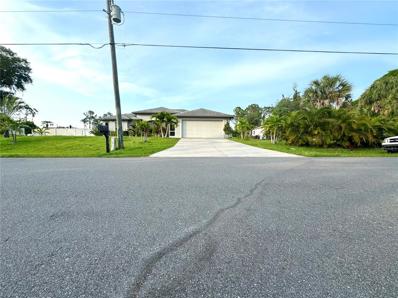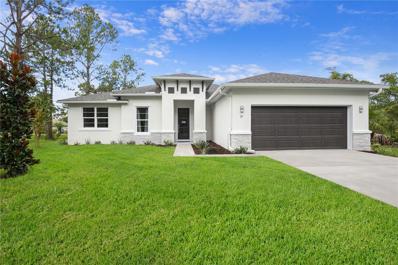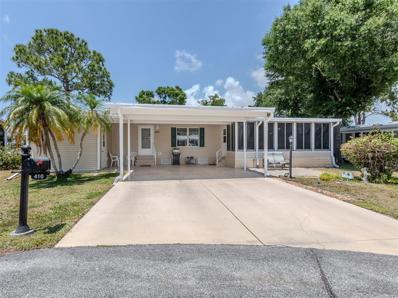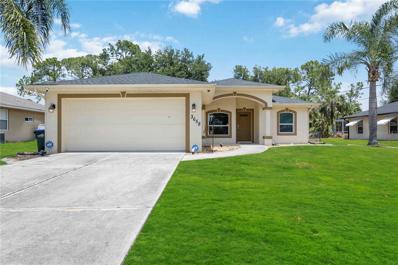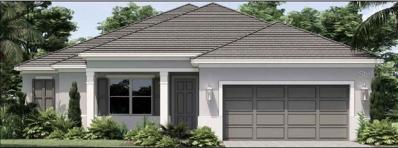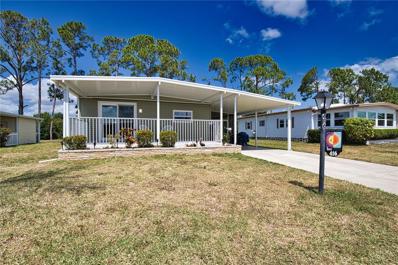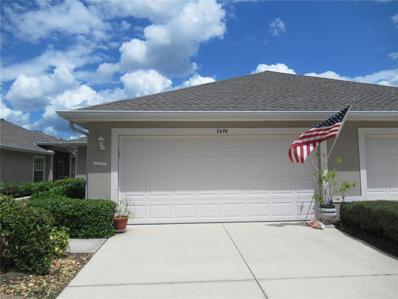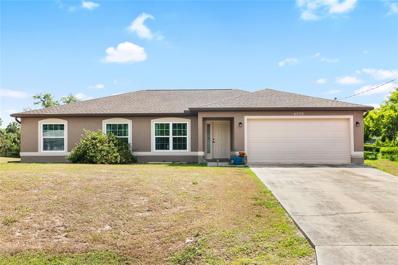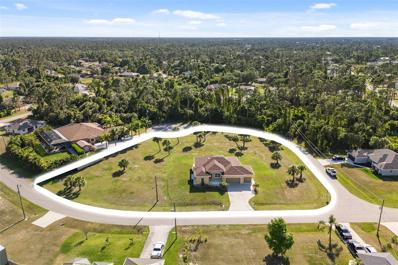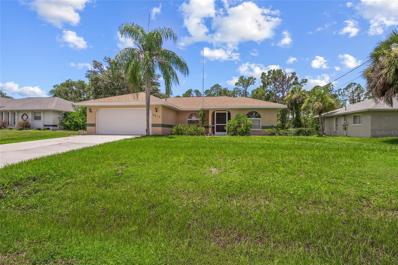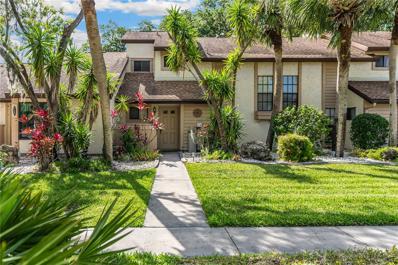North Port FL Homes for Sale
- Type:
- Single Family
- Sq.Ft.:
- 2,894
- Status:
- Active
- Beds:
- 4
- Lot size:
- 0.14 Acres
- Year built:
- 2024
- Baths:
- 3.00
- MLS#:
- T3526592
- Subdivision:
- Cedar Grove At The Woodlands
ADDITIONAL INFORMATION
BACK ON MARKET! Special financing available! Move to Cedar Grove! This beautiful 2-story Whitestone is AVAILABLE NOW! 2-car garage! This home features tile flooring in the main areas, quartz countertops throughout, beautiful cabinets, upgraded base boards, & more! The first floor includes an enclosed den at the front of the home for privacy, a large kitchen and gathering room wtih a kitchen island and pocket sliding glass door leading to the lanai--room for pool! pendant pre-wire, tray ceiling, upgraded laundry, and a screened in covered lanai. Make your way up to the spacious second floor to find the loft, and 3 more bedrooms! 1 bathroom upstairs, 1.5 baths downstairs for convenience. Homeowners will love the storage this home has to offer! Cedar Grove is a growing community in a growing area. LOW HOA!
- Type:
- Other
- Sq.Ft.:
- 1,336
- Status:
- Active
- Beds:
- 2
- Lot size:
- 0.19 Acres
- Year built:
- 1990
- Baths:
- 2.00
- MLS#:
- C7492895
- Subdivision:
- La Casa Mhp Co-op
ADDITIONAL INFORMATION
Step into luxury with this beautifully Renovated, Partially Furnished, 1,336 Sq. Ft. 2-Bedroom, 2-Bathroom Home residing in the Resort-Style Gated 55+ Community of La Casa. This home boasts numerous high-end upgrades, making it the perfect retreat for those seeking comfort and elegance. Featuring hurricane Impact windows, new roof (2020 with transferable warranty), brand new A/C unit (2024), house was replumed, new water heater (2023). Newly painted ceilings and added texture/paint to walls create a fresh and modern atmosphere. High-quality, durable flooring enhances the home's aesthetic appeal and provides easy maintenance. Upgraded kitchen cabinetry with granite countertops, stylish under-cabinet lighting, and new kitchen appliances provide a sleek look for entertaining and are perfect for cooking. New ceiling fans and light fixtures provide enhanced lighting and airflow throughout the home. A spacious primary suite offers plenty of room for relaxation and storage for your wardrobe and accessories. Both the en suite master bathroom and the guest bathroom have been remodeled for ultimate comfort, space, and style. Possessing new bathroom vanities with granite countertops, ceramic flooring, and walk-in tiled showers. The second bedroom is a versatile space. Perfect for offering a welcoming and relaxing space for visitors or can be used as a home office or hobby room. A generous living area with large windows fill the room with natural light, creating a bright and cheerful atmosphere. Plenty of space to arrange your furniture and décor to suit your style and needs. Enjoy the convenience of an in-home laundry area equipped with extra storage cabinets. The Florida room is enclosed with an A/C unit to keep it cool. Great use for a sunroom, reading nook, or additional entertainment area. The roomy shed offers extra storage. This home is being sold partially furnished, including the following items: Golf Cart, chest in dining room, dining room table, rugs, coffee tables, gas grill, and shed items except tools. A/C unit has its yearly maintenance appointment in June! The La Casa Community offers an array of amenities, including two clubhouses, heated pools, two boat ramps, tennis and pickleball courts, shuffleboard, bocce ball, raquet ball, horse shoe, a golf driving range, and a fitness center, all included in the low monthly HOA fee of $191. With lawn maintenance, curbside trash pick-up, and a 24-hour gate guard also covered, you can enjoy a worry-free lifestyle in this secure Southwest Florida community. Own a boat, trailer, or RV? La Casa offers a reserved parking area exclusively for residents to store their boats, trailers, and RVs. This is your opportunity to call this friendly and inviting community “Home”.
- Type:
- Single Family
- Sq.Ft.:
- 1,122
- Status:
- Active
- Beds:
- 2
- Lot size:
- 0.23 Acres
- Year built:
- 2000
- Baths:
- 2.00
- MLS#:
- C7492547
- Subdivision:
- Port Charlotte Sub 10
ADDITIONAL INFORMATION
Back on Market at no fault of the home!! Here is your second chance to grab this steal of a deal!! LOCATED IN AN X (PREFERRED) FLOOD ZONE!! HIGH AND DRY AND NO STORM DAMAGE.READY FOR QUICK CLOSING. Perfect home for first timers, part-timers, or down-sizers. Adorable FURNISHED FLORIDA COTTAGE MOVE IN READY OR READY TO RENT!! Immaculately well-maintained younger home with many upgrades, this gem boasts a brand NEW ROOF installed in March 2022, ensuring peace of mind for years to come. Step inside to discover a haven of modern comfort. From the gleaming new toilets, newer fixtures, and newer stainless steel appliances to the freshly painted interiors and exteriors, every detail exudes quality and style. The spacious great room welcomes you with its soaring volume ceilings, offering the perfect space for relaxation and entertainment. The heart of the home, the kitchen, is a chef's delight, featuring new appliances and plenty of counter space for culinary adventures. The open floor plan flows seamlessly, ideal for gatherings with loved ones. This residence has been a LUCRATIVE SHORT-TERM RENTAL, boasting 5 STAR REVIEW from satisfied guests. Now, it's your turn to enjoy the benefits of this investment opportunity or simply revel in the comfort of your own home. Nestled in a prime location just three miles from I75, convenience is at your fingertips. Explore all that Southwest Florida has to offer, from pristine beaches to world-class dining and entertainment options. Plus, with Cocoplum Village shops only two miles away, you'll have everything you need within reach, from groceries to dining and more. No rental restrictions, HOA fees, or CDDs here. This low-maintenance property is perfect for seasonal living, first-time homeowners, or expanding your rental portfolio. Enjoy the Florida lifestyle to the fullest with an enclosed lanai and an oversized backyard, providing ample space for a pool. And with a 220v line ready for a hot tub, relaxation is just a step away. Discover endless possibilities for recreation nearby, including golf courses, fishing spots, and the Atlanta Braves training camp. Plus, with easy access to Charlotte Sports Park and West Villages, entertainment options abound. Nature enthusiasts will delight in being blocks away from Blue Ridge Park, offering six acres of outdoor amenities, from playgrounds to fishing docks and kayak launches. With NO FLOOD INSURANCE REQUIRED, A 2018 HVAC, A 2019 HOT WATER HEATER and a freshly inspected septic system this home offers both peace of mind and convenience. Don't miss your chance to make this FULLY FURNISHED retreat yours today!
- Type:
- Single Family
- Sq.Ft.:
- 2,714
- Status:
- Active
- Beds:
- 4
- Lot size:
- 0.2 Acres
- Year built:
- 2005
- Baths:
- 3.00
- MLS#:
- C7492730
- Subdivision:
- Heron Creek
ADDITIONAL INFORMATION
PRICE IMPROVEMENT!! Looking for that Country Club Florida Lifestyle? Well it is right here in this beautiful 4 bedroom 3 bath executive solar heated, saltwater pool home located in the desirable gated community of Heron Creek Golf and Country Club! Spread out and enjoy over 2700 sq ft of roomy living space. This elegant home features a brick paver driveway and walk leading to the handsome etched glass front entry. Upon entering the home you will feel the expansiveness of the high ceilings and view to the sparkling pool and lanai area. The formal living and dining area is complimented with decorative arch accents and is the ideal intimate area for entertaining your guests. Through the archway, you enter the spacious kitchen boasting solid wood cabinetry, stainless steel appliances including gas cooking, granite counter tops, breakfast bar, large closet pantry and butler’s pantry. The dinette area overlooks the serene pool and lanai offering the perfect place to start your day. The great room, enhanced with tray ceilings, can be open to the pool and lanai through the sliding doors making entertaining a breeze. The great room is also complimented with arches that lead to a true retreat, be it an office, den or just a special getaway place to enjoy that new book in comfort overlooking the preserve. The large owners’ suite offers sliders to the pool area, plenty of room for a sitting area, huge walk in closet, ensuite bath featuring a soaking tub, separate sinks with granite counter tops and solid wood cabinetry and a tastefully tiled shower big enough for dancing and singing. This true split plan ensures privacy for you and your guests. The two bedrooms on the opposite side of the home are complimented with a nice and light guest bath with combination tub and shower. The forth bedroom off to itself, for complete privacy, has it’s own bath with shower. This bath also doubles as the pool bath. The pool area features an oversize brick paver lanai and overlooks the preserve. The light and bright laundry room is more than ample in size with storage cabinetry, closet and vanity sink. This incredible home comes with a 3 car garage… plenty of space to store those toys, cars and golf cart. Some super cool bonuses that come with this amazing home are a NEW ROOF, Hurricane Shutters, GENERAC Generator, New Solar Panels for the pool, New lanai screening, whole house water softener, R/O system for the kitchen and tile throughout the main living area.This home truly offers an awesome living experience not to mention the wonderful community of Heron Creek Golf and Country Club where you will enjoy the first class amenities including 27 holes Arthur Hills designed golf course, 5 Har-Tru lighted tennis courts, resort style pool and spa, newly remodeled fitness center, Courtside Cafe to enjoy a breakfast or lunch bite, casual or fine dining in the over 20,000 sq ft clubhouse and grill room. Heron Creek is a very active community offering something for everyone! Now is the time to start living the Florida lifestyle you have been dreaming about!
- Type:
- Single Family
- Sq.Ft.:
- 1,648
- Status:
- Active
- Beds:
- 3
- Lot size:
- 0.46 Acres
- Year built:
- 2015
- Baths:
- 2.00
- MLS#:
- A4610695
- Subdivision:
- Port Charlotte Sub 19
ADDITIONAL INFORMATION
Rare Opportunity in this Desired location North Port Florida. Beautiful Home Year Built 2015 with 0.46 ACRES ( OVERSIZE LOT) with a lot of upgrades Including a recently built PRIVATE POOL to Enjoy. 3 bedrooms and 2 bathrooms plus a DEN with an Oversize Lanai to Enjoy. Home in a Quiet and desirable Location! The location of this home is fantastic, great and preferable for any family to enjoy living. Spacious living room, nice kitchen, Spacious Master bedroom. NO CCD FEES, NO HOA FEES and No Restrictions. Can Commute easy to the Beach also and I-75 to go to Sarasota, Naples, Miami, Tampa and Orlando if so desire. Do not wait anymore and make your offer before it's gone! Do not miss out on this great opportunity to own this beautiful home. Make it your Home Or your Florida Vacation Home today before it's gone!
- Type:
- Single Family
- Sq.Ft.:
- 1,983
- Status:
- Active
- Beds:
- 3
- Lot size:
- 0.23 Acres
- Year built:
- 2024
- Baths:
- 2.00
- MLS#:
- C7492692
- Subdivision:
- Port Charlotte Sub 25
ADDITIONAL INFORMATION
Move-in Ready!! Welcome to the home of the future where beauty meets value and energy efficiency. You will love this split floor plan with clean modern lines. We start with 9'4" Ceilings, plus an amazing Kitchen with Samsung stainless appliances, Shaker style cabinets with dovetail drawers and quartz countertops. Tile plank floors are included throughout the home. Combine this with the energy efficiency of a hybrid water heater, spray foam insulation in ceiling, insulated concrete block and you get a very low HERS score and a low cost of ownership. The pictures shown are representative of this floor plan, but of a different home. Prices, plans, features, and specifications are subject to change.
- Type:
- Single Family
- Sq.Ft.:
- 1,728
- Status:
- Active
- Beds:
- 3
- Lot size:
- 0.23 Acres
- Year built:
- 2005
- Baths:
- 2.00
- MLS#:
- C7492740
- Subdivision:
- Port Charlotte Sub 17
ADDITIONAL INFORMATION
PRICE REDUCTION!! Nestled in a serene neighborhood, this charming 3-bedroom, 2-bathroom single-family home offers the perfect blend of comfort and offers ample space and functionality, ready for your personal touch. As you enter thru the front door, you will walk into a bright and inviting living room featuring large windows that flood the space with natural light. The open layout seamlessly connects to the dining area, making it ideal for entertaining guests or enjoying family meals. The kitchen is equipped with essential appliances and plenty of counter and cabinet space, making meal preparation a breeze. A generously sized family room provides an ideal space for everyday living and relaxation. It's perfect for movie nights, game days, or simply unwinding after a long day. The master bedroom features an en-suite bathroom, offering privacy and convenience. Two additional bedrooms share a well-maintained second bathroom, ensuring comfort for family and guests. Step outside to discover an oversized lanai, perfect for outdoor entertaining or relaxing. The highlight is an in-ground heated spa, ideal for unwinding year-round. This home includes a two-car garage, providing ample storage and parking space. The backyard is fenced and does feature an exterior shed for additional storage.
- Type:
- Other
- Sq.Ft.:
- 1,512
- Status:
- Active
- Beds:
- 3
- Lot size:
- 0.12 Acres
- Year built:
- 1998
- Baths:
- 2.00
- MLS#:
- N6132906
- Subdivision:
- Riverwalk Mhp Co-op
ADDITIONAL INFORMATION
Welcome to your dream retreat in the heart of The Village at Riverwalk, North Port, Florida. Nestled on a serene cul-de-sac, this meticulously maintained 3-bedroom, 2-bath Palm Harbor manufactured home offers 1512 square feet of turnkey furnished bliss. Its unique sideways positioning enhances curb appeal, complemented by a spacious double carport and a generously sized Florida room with acrylic windows, ensuring year-round comfort and enjoyment. Step inside to discover a chef's delight in the large cook's kitchen, boasting ample cupboard and counter space along with a convenient pantry. Vaulted ceilings amplify the open and airy ambiance, while laminate flooring throughout the living and bedroom areas adds a touch of elegance. The guest rooms feature walk-in closets for added convenience, while the master bath showcases a luxurious walk-in linen closet, an extra-long vanity, and a stunning tile walk-in shower. Beyond the comforts of home, residents of Riverwalk relish in a wealth of amenities including a kayak launch for aquatic adventures, shaded walking trails amidst mature trees, and a vibrant community spirit that fosters endless opportunities for recreation and relaxation. Experience the epitome of Florida living in this inviting haven, where every detail has been thoughtfully curated for your utmost enjoyment.
- Type:
- Single Family
- Sq.Ft.:
- 1,365
- Status:
- Active
- Beds:
- 3
- Lot size:
- 0.23 Acres
- Year built:
- 2005
- Baths:
- 2.00
- MLS#:
- A4610460
- Subdivision:
- 1548 - Port Charlotte Sub 17
ADDITIONAL INFORMATION
This TURNKEY FURNISHED home has recently undergone a complete kitchen and bathroom remodel, providing a modern and updated living space. The kitchen features sleek countertops and ample storage, making it a dream. The bathrooms have been beautifully renovated with stylish fixtures, vanities, and luxurious finishes. With the option to come FURNISHED! In addition to the interior upgrades, the home boasts a BRAND NEW ROOF installed in 2023, ensuring peace of mind and protection from the elements. A NEW WATER SOFTENER has also been installed, providing clean and softened water throughout the house. NEW WASHER AND DRYER as well. With IMPACT WINDOWS and sliding doors for extra protection. Located in a highly desirable school district, including Lamarque Elementary, this home is perfect for families. One of the standout features of this property is the inviting pool for relaxation and entertainment. Whether you want to cool off on a hot summer day or host poolside gatherings, this pool will be a favorite spot for family and friends. Conveniently situated between Tampa, Sarasota, Punta Gorda, Fort Myers, and Naples, this home offers easy access to a variety of amenities, including shopping, dining, entertainment, and beautiful beaches. You'll have the best of both worlds, with the tranquility of a suburban neighborhood and the excitement of nearby cities. Don't miss out on the opportunity to own this beautifully updated home in a fantastic location. It's the perfect combination of modern living, great schools, and a pool. Schedule a showing today and make this house your dream home!
- Type:
- Single Family
- Sq.Ft.:
- 1,727
- Status:
- Active
- Beds:
- 3
- Lot size:
- 0.43 Acres
- Year built:
- 1979
- Baths:
- 2.00
- MLS#:
- A4610458
- Subdivision:
- North Port Charlotte Country Club
ADDITIONAL INFORMATION
Welcome to 5170 Wilton Court, North Port, FL 34287—a serene haven blending modern comfort with tranquil living. This charming 3-bedroom, 2-bathroom residence invites you into a sunlit living space, perfect for unwinding or hosting guests. The kitchen, a chef's dream with stainless steel appliances and overlooks the inviting dining area. Retreat to the master suite boasting its own ensuite bathroom, while two additional bedrooms offer flexibility for family or guests. Not to mention the fantastic Lanai, a peaceful oasis overlooking the lush backyard—a haven for morning coffees. This property is a must see!
- Type:
- Single Family
- Sq.Ft.:
- 1,590
- Status:
- Active
- Beds:
- 2
- Lot size:
- 0.18 Acres
- Year built:
- 2006
- Baths:
- 2.00
- MLS#:
- D6136414
- Subdivision:
- Bobcat Trail, Ph 3
ADDITIONAL INFORMATION
Discover the epitome of effortless living in this charming 2-bedroom, 2-bathroom home, complete with a den/office, NEW AC and a NEW TILE ROOF nestled within the prestigious Bobcat Trail community. Boasting a seamless blend of comfort and sophistication, this residence is the perfect canvas for both relaxation and entertainment. Hosting gatherings is a breeze with the inclusion of a dry bar featuring a refrigerator, strategically positioned in the spacious great room. Enjoy effortless entertaining in a setting designed for making memories. The kitchen features solid surface counters, a convenient breakfast bar, and a gas range. This home has Plantation Shutters throughout. Unwind in style in the luxurious bath, complete with a walk-in shower, double vanity, and sink. The lanai is equipped with electronic roll-down hurricane shutters, providing peace of mind and protection against the elements, ensuring comfort and security year-round. Turnkey Convenience: This home is being sold turnkey, offering the convenience of a fully furnished living space, ready to welcome you home from day one. Conveniently located near I-75 and US 41, Bobcat Trail offers easy access to medical care, restaurants, shopping destinations, and the exhilarating beach. Sports enthusiasts will appreciate the proximity to the Spring Training facilities of the Rays and Braves. Indulge in the array of amenities that Bobcat Trail offers, including pickleball, and, tennis courts, a heated community pool, and a community center—a vibrant hub for social gatherings and events. Important Note: The privately-owned golf course is currently closed. Embrace the lifestyle you deserve. Contact us today to schedule a private tour of this immaculate home in Bobcat Trail and experience the perfect fusion of comfort, convenience, and community. Your dream home awaits. TAXES AND FEES: $4715.73 plus the CDD of $2047.73 equal $6763.46 annually, MASTER HOA FEE of $124.00 annually and the required LAWN Maintenance FEE is $218.00 per month.
- Type:
- Single Family
- Sq.Ft.:
- 1,842
- Status:
- Active
- Beds:
- 3
- Lot size:
- 0.46 Acres
- Year built:
- 2018
- Baths:
- 2.00
- MLS#:
- A4610028
- Subdivision:
- Port Charlotte Sub 20
ADDITIONAL INFORMATION
Don't miss out on this beautiful 2018 Home featuring 3 BEDROOMS + DEN, 2 BATH, 2-CAR GARAGE PLUS A DETACHED GUEST HOUSE!! Located on APPROX. ½ ACRE with 160 ft of Canal Water frontage! NO HOA, NOT IN A FLOOD ZONE. The main house offers an open floor plan with 1,842 sq. ft. of living area, high ceilings, crown molding, tile flooring. Inside Laundry room, washer and dryer included. Beautiful kitchen features wood cabinets, granite counters, tile backsplash, stainless steel appliances, center island, breakfast bar and walk-in pantry. Master suite features a tray ceiling, French doors that open to a screened in lanai, 2 closets, 1 of them is a walk-in closet. Master bath features dual sinks, garden tub and walk-in shower. Detached property was completed in 2021, 880 sq. ft. of living area, 1,200 sq. ft. total, features 1bedroom 19x19, 1 bath, Kitchen area 10x12, Nook 7x7, Living room 13x11, and a large screened lanai. The bedroom offers a laundry closet with washer, dryer and sink. Separate electric meter, water heater, A/C unit and septic tank for each building. The Well system is shared, and is upgraded with a Full house REVERSE OSMOSIS SYSTEM, providing filtered water to both the Main House and the Guest house. As a Major bonus, an additional under sink REVERSE OSMOSIS system is installed for filtered drinking water under both the Main House Kitchen Sink and Guest House Kitchen Sink. Both properties have hurricane shutters. Large fenced backyard with 160’ of waterfrontage. Large storage sheds for plenty of extra storage. Prime location, easy access to US 41 & I-75, minutes away from SunCoast Technical College & Shannon Staub Library. Plenty of shopping and dining close by. The North Port Aquatic Center, a family fun water park is about 15 Minutes away. For those seeking entertainment, downtown Wellen Park and the Atlanta Braves stadium are a mere 15–20-minute drive away, offering endless opportunities for fun, dining and adventure! Convenient access to golf courses, fishing, boating and stunning gulf beaches! Check out the virtual tour and the Aerial video. To see all this beautiful home has to offer, call TODAY to schedule a showing.
- Type:
- Single Family
- Sq.Ft.:
- 1,704
- Status:
- Active
- Beds:
- 3
- Lot size:
- 0.2 Acres
- Year built:
- 2024
- Baths:
- 2.00
- MLS#:
- A4610210
- Subdivision:
- 1504 - Port Charlotte Sub 05
ADDITIONAL INFORMATION
Under Construction. NEW CONSTRUCTION- Come see the Bayshore. Open concept 3 bed, 2 bath, carefully crafted single family residence built by Yoder Homes. With 18 years of experience in Florida, Yoder Homes have prided their work and reputation around quality and professionalism. This home offers the Elegant Package which includes luxury vinyl plank flooring in the main living areas, laundry room and primary bedrooms, covered front entry, covered lanai. In the kitchen, you will find upgraded appliances, full height tile backsplash, granite countertops, 42" tall upper cabinets and an under mounted kitchen sink. 8' tall interior doors at the kitchen, dining and main living areas. This oversized 24' deep garage will provide you with plenty of extra room for large vehicles, golf carts, or storage. This brand new, exquisitely built home will take your breath away upon first entry. There is no CDD or HOA and not in a flood zone, a perfect trifecta. Home also comes with a one year builder warranty with a 10 year structural. Call today for more information.
- Type:
- Single Family
- Sq.Ft.:
- 1,512
- Status:
- Active
- Beds:
- 3
- Lot size:
- 0.16 Acres
- Year built:
- 2024
- Baths:
- 2.00
- MLS#:
- A4610217
- Subdivision:
- Watercress Cove
ADDITIONAL INFORMATION
Under Construction. BRAND NEW GATED COMMUNITY This Beautiful New Construction home is located in a new North Port Gated community of Watercress Cove. The home has 1512 square feet of living space allowing you much room for your family as well as guests. Completion of this home is estimated to be in August and boasts city water and sewer, ceramic plank tile flooring everywhere except bedrooms, granite countertops in the kitchen and bathrooms with soft close cabinets, and a separate tile shower, and garden tub in the primary bathroom. Adams Homes provides great features such as: 30 year mildew resistant dimensional shingles, architecturally designed elevations, updated insulated, double-paned, tilt-in window designs, stain resistant carpet, brushed nickel door and bath hardware, 5 1/4" decorative baseboards, 5 panel doors with lever handles, designer LED recessed lighting, 36" upper cabinets with crown molding, and much more. A 1-year workmanship, 2 year mechanical and 10 year structural warranty is included. Only $1000 will get you under contract and the seller will cover the majority of the closing costs with the use of one of our preferred lenders.
- Type:
- Single Family
- Sq.Ft.:
- 1,599
- Status:
- Active
- Beds:
- 3
- Lot size:
- 0.23 Acres
- Year built:
- 1996
- Baths:
- 2.00
- MLS#:
- A4610082
- Subdivision:
- Port Charlotte Sub 10
ADDITIONAL INFORMATION
NEW ROOF, NEW WINDOWS, NEW HURRICANE SHUTTERS, NO FLOOD ZONE!! Spacious 3 bedroom 2 bath home that sits on a nice large lot with your own private pool with screened lanai! Enjoy the open floor plan and spilt bedrooms. New kitchen cabinets, granite countertops, stainless steel appliances and large dining area. Kitchen bar area looks into the large vaulted living room. Master suite has walk-in closet, on suite bath and pocket slider that leads to the screened lanai. Good size guest bedrooms, Pocket sliding doors in the living room, 2 pantries for kitchen storage, laundry room, nice lanai space and pool. New roof, new double pane windows, 2 sheds for extra storage, screened front door and screen garage door, cloth hurricane shutters for easy storage. Great location near shopping and highway. A must see today! Air ducts and dryers vents just cleaned for buyer convenience. NO HOA!!! NO CDD!!!
$234,500
416 Bravado North Port, FL 34287
- Type:
- Other
- Sq.Ft.:
- 1,056
- Status:
- Active
- Beds:
- 2
- Lot size:
- 0.14 Acres
- Year built:
- 1980
- Baths:
- 2.00
- MLS#:
- T3519123
- Subdivision:
- La Casa Mhp Co-op
ADDITIONAL INFORMATION
The ultimate lifestyle on Florida's Gulf Coast, located between Sarasota and Fort Myers with boat access to the Gulf. La Casa is a quiet 55+ community of 974 homes nestled among a variety of native trees. Spacious common grounds surround our eight lakes. Welcome To the Good Life! RECREATION, 2 Clubhouses, 2 Heated Pools. There is no shortage of activities in this community! 2 Bedroom, 2 Bath. Entry to a beautifully remodeled kitchen w/soft-close cabinets, tiled backsplash, new appliances, recessed lighting, luxury laminate-wood-vinyl flooring, and Corian countertops. Dining room w/built-in hutch. Living room new sliding door to a front, raised, covered patio w/roof and fence. Hall utility closet. Guest bedroom w/king bed and large walk-in closet. Guest bath w/new walk-in shower, hi-boy commode, vanity, and linen chest. Primary bedroom w/new furniture features a king bed and a remodeled dressing area w/new double-sink vanity and dressing table and a large walk-in closet. Primary bath w/new walk-in shower and hi-boy commode. Luxury laminate vinyl waterproof flooring throughout. A/C, humidistat, ceiling fans. A/C is serviced annually by Tri-County. New doors and windows throughout. Bahama shutters on the side and rear of the home. New exterior siding, well insulated. Carport to the screened lanai. Utility room w/40-gallon water heater, washer, dryer, storage as well as a rear utility room w/work bench, storage. Located on a quiet La Casa street with a private backyard area overlooking our 40 acres. Home is being offered "Turnkey). GOLF CART INCLUDED!
- Type:
- Single Family
- Sq.Ft.:
- 1,448
- Status:
- Active
- Beds:
- 3
- Lot size:
- 0.24 Acres
- Year built:
- 2024
- Baths:
- 2.00
- MLS#:
- C7492315
- Subdivision:
- Port Charlotte Sub 23
ADDITIONAL INFORMATION
Under Construction...GREAT LOCATION...NOT IN A FLOOD ZONE...Come see this new three bedroom, two bathroom home with a two car garage. The kitchen has stainless appliances, a walk-in pantry, granite counter tops and a large island. It is open to the living room/dining room area. The primary bedroom has a walk-in closet and bathroom with a tub/shower combo and a dual sink vanity. This split floor plan offers bedrooms two and three with the second bathroom located between the two bedrooms also has a tub/shower combo and is on the opposite side from the primary bedroom. The laundry room, off of the kitchen, leads out to the two car garage. Do not let this one get away call for your private showing today.
- Type:
- Other
- Sq.Ft.:
- 1,477
- Status:
- Active
- Beds:
- 3
- Lot size:
- 0.14 Acres
- Year built:
- 2006
- Baths:
- 2.00
- MLS#:
- N6132819
- Subdivision:
- Villas Of Sabal Trace Ph 2
ADDITIONAL INFORMATION
Located in the desirable community of The Villas of Sabal Trace, II, the villa has 2/3 bedrooms, 2 baths, a bonus room and attached two car garage. As you approach the entrance you pass the detail of the beautiful landscaping. Entering the villa to the open floor plan of the living room, dinette, kitchen and the access to the bonus room, all with cathedral ceilings and tile floors. The living room has plant shelves, a neutral color palate and access to the screened lanai. The kitchen has wood tone cabinets, corian counter tops, a breakfast bar, closet pantry, waiting for the chef in the family. The versatile bonus room with a closet can be used as the third bedroom, den, office or craft studio, your choice. The large master suite with a walk-in and single closet leading to the master bath. The master bath has a double sink wood tone vanity with a corian countertop and a walk-n shower with glass door. The split floor plan offers a second bedroom and bath for privacy of guests. The second bath has a single sink wood tone vanity with corian countertop and a tub/shower combination. The viila has an inside laundry room with full size washer and dryer plus an additional storage closet. The villa has a screened lanai perfect for that morning coffee or afternoon wine and cheese. The villa has an attached two car garage with entrance into the laundry room and kitchen. The villa is being sold turnkey furnished and ready to move in and enjoy. The community has a clubhouse with a fitness room, meeting and craft areas, and especially the heated swimming pool with spacious sun decking to enjoy the FL sunshine. The community is located close to shopping, restaurants, golf courses, local beaches, world class fishing, baseball spring training stadiums, and many other local attractions.
- Type:
- Single Family
- Sq.Ft.:
- 1,568
- Status:
- Active
- Beds:
- 3
- Lot size:
- 0.23 Acres
- Year built:
- 2005
- Baths:
- 2.00
- MLS#:
- C7492334
- Subdivision:
- Port Charlotte Sub 51
ADDITIONAL INFORMATION
Welcome to your future home! Nestled on a peaceful street just minutes from shopping and dining, this charming residence offers a blend of modern updates and inviting spaces. Enjoy peace of mind with a recently installed 2023 roof and new gutters at both the front and rear and a 2019 A/C. The fully fenced backyard, secured with a vinyl privacy fence, provides a private outdoor retreat. Inside, the home features tile flooring throughout, a generous living room, and well-sized bedrooms. The master suite is a true highlight, offering a large walk-in closet, a walk-in shower, and a luxurious soaking tub. The open floor plan enhances the spacious feel, with a huge living room and a kitchen equipped with stainless steel appliances and a convenient bar area. Additionally, the large rear lanai is perfect for outdoor entertaining or relaxing. Designed for comfort and functionality, this home is an ideal choice for anyone seeking a peaceful yet convenient location. Don’t miss out—schedule your visit today and discover all that this wonderful property has to offer!
- Type:
- Single Family
- Sq.Ft.:
- 1,745
- Status:
- Active
- Beds:
- 3
- Lot size:
- 1 Acres
- Year built:
- 2019
- Baths:
- 2.00
- MLS#:
- A4609820
- Subdivision:
- 1792 - Port Charlotte Sub 49
ADDITIONAL INFORMATION
Welcome to this spacious 2019-built home boasting 3 bedrooms, 2 bathrooms, plus a den, complete with a rare 3-car garage for added convenience. Inside, tile flooring flows seamlessly throughout, offering both style and easy maintenance. The high ceilings enhance the sense of space, while the open kitchen, a chef's dream, features stainless steel appliances, quartz countertops, and a large island - perfect for entertaining friends and family. Situated on a sprawling 1-acre corner lot, this home offers ample outdoor space for activities and a sense of privacy rarely found in suburban settings, including a sidewalk around the property and a large under-roof lanai for outdoor entertaining. Safety is a priority with monitoring security cameras, a Ring Video Elite doorbell, and window + door sensors. Plus, enjoy the peace of mind provided by accordion hurricane shutters and whole-home termite protection. Additionally, the home comes with a 5-year home builder warranty still in place, ensuring continued coverage and reassurance for the new homeowner. Don't miss out on this wonderful opportunity! Conveniently located in North Port, this residence offers the perfect balance of tranquility and accessibility, with nearby amenities including shopping, dining, and recreational opportunities. Whether you're seeking a peaceful retreat or a place to call home, this property promises to meet all your needs.
- Type:
- Single Family
- Sq.Ft.:
- 1,438
- Status:
- Active
- Beds:
- 3
- Lot size:
- 0.23 Acres
- Year built:
- 1993
- Baths:
- 2.00
- MLS#:
- N6133730
- Subdivision:
- Port Charlotte Sub 18
ADDITIONAL INFORMATION
Price Reduced for a quick sale!! Walk into your new home at 4619 Flint Dr! This exquisite 3-bedroom, 2-bath residence boasts a spacious 2-car garage with new Hurricane rated GARAGE DOOR 2024, and an expansive driveway capable of accommodating four additional vehicles along with a shed/workshop with electric in the backyard. The ROOF is also new from 2020! A/C is 2019 and has been maintained and serviced. Step onto the luxurious dark vinyl plank flooring and behold the majestic cathedral ceilings in the living room. Delight in the separate dining room and a charming breakfast dinette area offering delightful views of the alluring built-in pool. Unwind on the lanai with its convenient built-in bar and food prep area, pool heater, and refreshing outdoor shower, all set against a backdrop of serene natural woodlands. POOL PUMP new in 2023. The kitchen and bathrooms showcase elegant granite countertops and stylish faucets, exuding timeless sophistication. The primary bedroom features a lavish en suite bathroom with a skylight, shower, and spacious walk-in closet. Revel in the privacy of the two additional bedrooms located on the opposite side of the home. Meticulously cared for, this residence is an outstanding abode that exudes warmth and charm. It should be on your list!!
- Type:
- Single Family
- Sq.Ft.:
- 1,820
- Status:
- Active
- Beds:
- 3
- Lot size:
- 0.23 Acres
- Year built:
- 2023
- Baths:
- 2.00
- MLS#:
- A4609618
- Subdivision:
- Port Charlotte Sub 36
ADDITIONAL INFORMATION
One or more photo(s) has been virtually staged. JUST COMPLETED. New construction modern home nestled in a mature, established neighborhood with no HOA. Enjoy a spacious lanai, modern features, high ceilings, tile and laminate flooring, and luxury finishes. A stunning kitchen features stainless steel appliances, modern fixtures, counters, and an oversized island. The master retreat offers a walk-in closet, standing shower, dual vanities, and lanai access. The split floor plan provides privacy for guests. A flex space can be used as a den, office, or sitting area. Hurricane impact windows protect the home. Outside, gorgeous landscaping has been custom-chosen, taking advantage of the Florida sunshine and offering plenty of privacy. Disclaimer: interior photos shown are of a similar home; finishes may vary. Check with the listing agent.
- Type:
- Townhouse
- Sq.Ft.:
- 1,338
- Status:
- Active
- Beds:
- 2
- Lot size:
- 0.05 Acres
- Year built:
- 1980
- Baths:
- 3.00
- MLS#:
- A4609600
- Subdivision:
- North Port Charlotte Country Club
ADDITIONAL INFORMATION
Welcome to this charming home located in the desirable city of North Port, Florida. This lovely residence boasts a tranquil setting ideal for a peaceful and comfortable lifestyle. As you approach the property, you'll be greeted by its well-maintained landscaping, inviting you to step inside and explore further. The interior features a spacious living area, perfect for relaxation and entertainment. The kitchen is equipped with modern appliances and ample counter space, making meal preparation a delight. Step outside onto the lania perfect for enjoying the Florida weather and hosting outdoor gatherings. Additionally, the property includes a new water view from the new pond just beyond the trees outside the lanai. This home offers proximity to local amenities, including shopping centers, restaurants, parks, and schools. With its convenient location and comfortable living spaces, 5157 Linksman Pl presents a wonderful opportunity to make it your own and create lasting memories.
- Type:
- Single Family
- Sq.Ft.:
- 1,787
- Status:
- Active
- Beds:
- 3
- Lot size:
- 0.23 Acres
- Year built:
- 1987
- Baths:
- 2.00
- MLS#:
- A4609465
- Subdivision:
- Port Charlotte Sub 26
ADDITIONAL INFORMATION
With some TLC and upgrades this lovely home can be restored (and upgraded beyond) its former glory. Welcome to this charming and spacious CAGED POOL home located at 3038 McCorkle St, North Port, FL 34291. Nestled in a peaceful neighborhood, this property features 1,787 square feet of living space and a beautiful caged pool with extended lanai and entertaining area making it perfect for anyone seeking a comfortable living environment. The split plan home boasts three bedrooms and two full bathrooms, providing ample space for relaxation and privacy. This well-maintained residence offers a cozy atmosphere with a layout designed for modern living. The interior spaces are bathed in natural light, highlighting the clean lines and inviting ambience. Roof is from 2018 and HVAC is 2016. Whether you're looking to settle down or find a delightful retreat, 3038 McCorkle St presents a fantastic opportunity to own a lovely home in a desirable area of North Port, FL.
- Type:
- Single Family
- Sq.Ft.:
- 1,777
- Status:
- Active
- Beds:
- 3
- Lot size:
- 0.82 Acres
- Year built:
- 2008
- Baths:
- 2.00
- MLS#:
- A4608358
- Subdivision:
- Port Charlotte Sub 09
ADDITIONAL INFORMATION
Come see this extremely well cared for North Port home on nearly an acre of land! Situated on 3 lots, this home is perfect for buyers that want to add a detached garage, have a larger yard and / or to just enjoy a private oasis! 9'4" ceilings, split bedrooms & an open floor plan make for a very comfortable setting. Interior has been recently painted. The primary suite has large walk-in closet & fantastic newly remodeled bathroom with soaker tub, walk-in shower, dual sinks & separate toilet room. The current owners have added open cell spray foam insulation in the attic as well as sound insulation in the interior walls around all 3 bedrooms. The garage has also been insulated in the exterior block walls, attic & garage door. Other features include newer appliances, complete Ring security system with sensors on every window & door, newer a/c & water heater, 6 smart light switches & 1 smart thermostat, 6" seamless gutters around entire house, custom shelving in bedrooms & hurricane shutters around the entire home. Located in an area of newer homes & convenient to shopping, restaurants, schools & beaches!

North Port Real Estate
The median home value in North Port, FL is $340,000. This is lower than the county median home value of $458,200. The national median home value is $338,100. The average price of homes sold in North Port, FL is $340,000. Approximately 68.46% of North Port homes are owned, compared to 17% rented, while 14.54% are vacant. North Port real estate listings include condos, townhomes, and single family homes for sale. Commercial properties are also available. If you see a property you’re interested in, contact a North Port real estate agent to arrange a tour today!
North Port, Florida has a population of 74,131. North Port is more family-centric than the surrounding county with 19.58% of the households containing married families with children. The county average for households married with children is 17.15%.
The median household income in North Port, Florida is $69,265. The median household income for the surrounding county is $69,490 compared to the national median of $69,021. The median age of people living in North Port is 48.5 years.
North Port Weather
The average high temperature in July is 91.7 degrees, with an average low temperature in January of 50.4 degrees. The average rainfall is approximately 53.8 inches per year, with 0 inches of snow per year.

