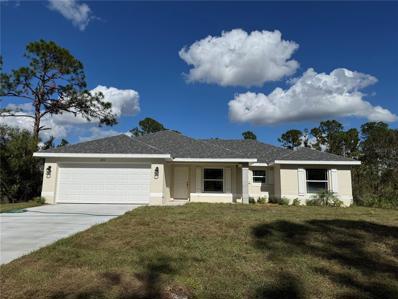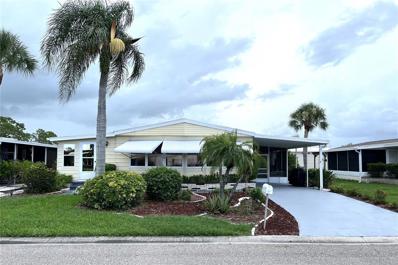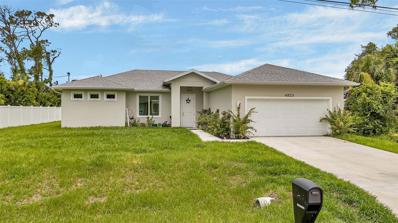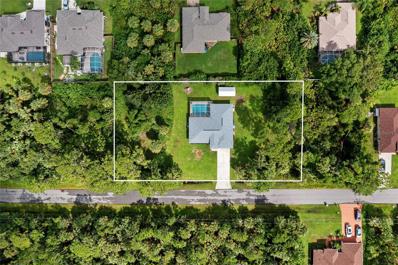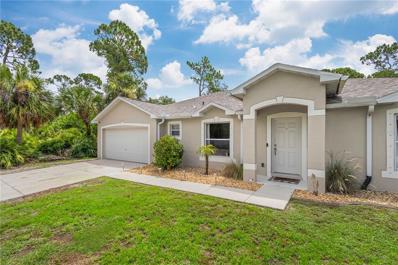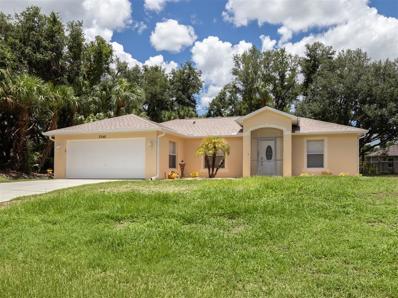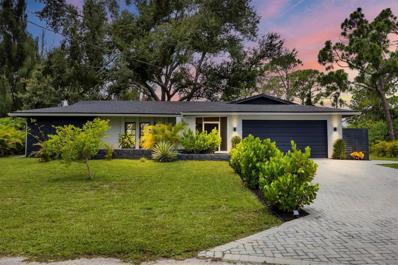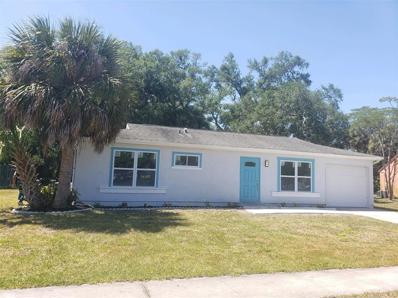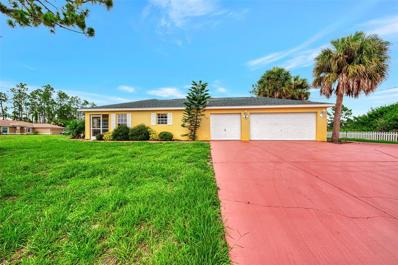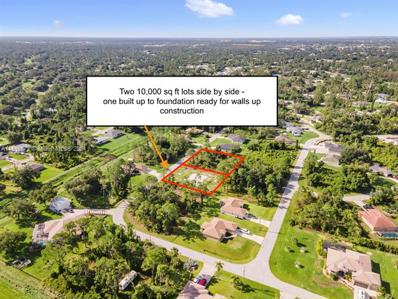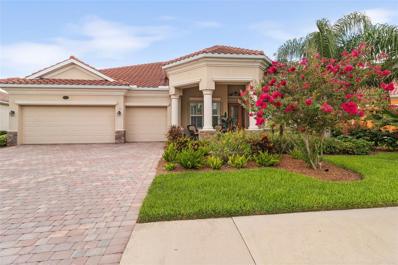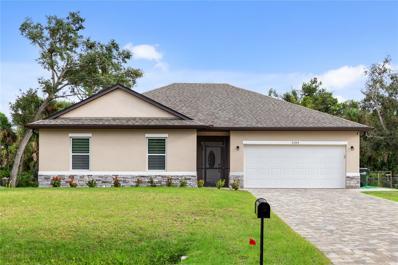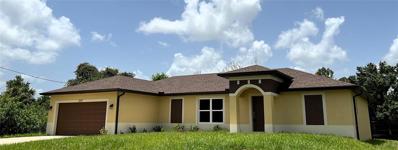North Port FL Homes for Sale
- Type:
- Single Family
- Sq.Ft.:
- 2,021
- Status:
- Active
- Beds:
- 3
- Lot size:
- 0.18 Acres
- Year built:
- 2005
- Baths:
- 2.00
- MLS#:
- A4617997
- Subdivision:
- Bobcat Trail, Ph 3
ADDITIONAL INFORMATION
Welcome to your dream home! This exquisite POOL home at 3108 Royal Palm Dr in the heart of North Port, FL, is a perfect blend of comfort and elegance, offering a serene retreat for your family. This 3 bedroom, 2 bathroom home with a formal dining room, family room, living room, dinette area and a kitchen bar top seating area. There is space for all types of gatherings. Interior Features: As you step inside, you're greeted by a spacious and bright open floor plan with tile flooring, that seamlessly connects the living, dining, and kitchen areas. The living room is adorned with high ceilings and large sliding glass windows, allowing natural light to flood the space, creating welcoming atmosphere and beautiful view of the pool and backyard. The kitchen is spacious and practical, featuring modern stainless steel appliances, Corian countertops, ample cabinetry, and a convenient breakfast bar. It's perfect for hosting family gatherings or enjoying a quiet morning coffee in the dinette area. The master suite is a true oasis, offering a generous walk-in closet and an en-suite bathroom with dual sinks, a walk in soaking tub, and a separate walk-in shower. Two additional bedrooms provide plenty of space for family members or guests, each designed with comfort and privacy in mind. New carpet was installed in all the bedrooms and closets after the owners moved out. Exterior Features: The exterior of this home is equally impressive, with a beautifully landscaped yard that includes a variety of tropical plants and mature trees. The backyard is a private haven, featuring a screened-in lanai and a sparkling pool that faces the golf course area – ideal for enjoying Florida's sunny days and warm evenings. The screen and both pool cage doors were just recently replaced in 2024. The laundry room was just repainted and has an additional storage closet and wall cabinets to keep your items organized. The garage walls have a fresh coat of paint as well. The garage also features ceiling storage rack space for organizing those extra items and keeping your garage floor spacious. Notable items: ROOF 2024, Patio Cage Screen 2024, HVAC JULY 2020, Water Heater Jan 2016. Community and Location: Located in a peaceful and family-friendly neighborhood that offers a community pool, tennis and pickle ball courts. This community is close to an array of amenities, including schools close by, shopping centers, dining options, and recreational facilities. North Port is known for its natural beauty and outdoor activities, with numerous parks & trails, golf courses, and nearby beaches. Additionally, this home is just a short drive from major highways, providing easy access to the surrounding areas and making commuting a breeze.
- Type:
- Single Family
- Sq.Ft.:
- 1,404
- Status:
- Active
- Beds:
- 3
- Lot size:
- 0.23 Acres
- Year built:
- 2006
- Baths:
- 2.00
- MLS#:
- A4617267
- Subdivision:
- Port Charlotte Sub 20
ADDITIONAL INFORMATION
Owner Financing Available. In the growing city of North Port, between Sarasota and Fort Myers in Southwest Florida, this inviting three-bedroom, two-bath split floor plan home with a two-car garage is for sale. Start your day in the heart of the home the kitchen, featuring granite countertops and an open galley-style layout that connects to a spacious living area with vaulted ceilings. The bright space, with tile flooring imitating light color marble, leads you through sliding doors to a peaceful, fenced section of backyard, ideal for relaxation, gatherings or perhaps even gardening. The primary bedroom offers privacy with a walk-in closet, and a separate shower and commode room, while two well-lit guest bedrooms and a central guest bath are on opposite side of the house. This move-in ready home also has a long driveway for guest parking and a spacious garage with laundry facilities. Conveniently near Interstate 75 for commuting and Price Boulevard for schools and shopping. Enjoy North Port's outdoor activities such as canoeing along freshwater canals, visiting Warm Mineral Springs or experiencing nearby state park trails. The community also boasts a vibrant arts scene, with the North Port Performing Arts Center and North Port Art Center offering various cultural experiences. With quick access to Interstate 75 and Punta Gorda Airport, convenience meets rural charm. Don't miss the chance to make this home your own.
- Type:
- Single Family
- Sq.Ft.:
- 1,540
- Status:
- Active
- Beds:
- 3
- Lot size:
- 0.26 Acres
- Baths:
- 2.00
- MLS#:
- A4616565
- Subdivision:
- Port Charlotte Sub 30
ADDITIONAL INFORMATION
Under Construction. Welcome to your new home in beautiful North Port, Florida! This charming 3-bedroom, 2-bathroom residence with a 2-car garage offers a perfect blend of comfort and style, situated in a vibrant community known for its wonderful amenities and attractions. Designed for privacy and convenience, this split floor plan is perfect for families and guests. The spacious living room, with its vaulted ceilings, enhances the open, airy feel of the home. Ceramic tile flooring runs throughout, with plush carpet in the bedrooms providing a cozy touch. The primary bedroom is a highlight, featuring double vanities with granite tops, a walk-in closet, and an garden tub with a separate, walk-in shower. The kitchen is well-equipped with stainless steel appliances, including a range, microwave, dishwasher and granite countertops. Quality fixtures such as brushed nickel Moen faucets, LED lighting, and 5-panel doors add a touch of elegance to the home. Efficiency is a key feature, with double pane tilt-in windows ensuring easy cleaning and lower utility costs. Additional features include 5 1/4" baseboards, upgraded painted cabinets, and a built-in pest defense system. The exterior of the home boasts a professional landscaping package, adding curb appeal and ease of maintenance. The property is on city water, providing reliable and convenient service. The builder offers a comprehensive warranty package, including a 1 Year Workmanship, 2 Year Systems, and 10 Year Structural Warranty for peace of mind. Most closing costs are covered with an approved lender, making your move even easier. You can secure this home with only a $1,000 deposit, and the pricing includes the lot. North Port is a thriving community with a wide array of attractions and amenities. Enjoy outdoor recreation in nearby parks, golf courses, and the Warm Mineral Springs. There is convenient access to local shops, restaurants, and cafes, and some of Florida’s best Gulf Coast beaches are just a short drive away. This area boasts excellent schools, community centers, and numerous activities for all ages. Additionally, you’ll be close to top-notch medical facilities and services. Don’t miss the chance to own this incredible home in one of Florida’s most desirable, growing communities. Schedule a viewing today and make this North Port gem your own!
- Type:
- Condo
- Sq.Ft.:
- 1,313
- Status:
- Active
- Beds:
- 2
- Year built:
- 2001
- Baths:
- 2.00
- MLS#:
- N6133846
- Subdivision:
- Linkside
ADDITIONAL INFORMATION
“CONTEMPORARY CHARM” 2-BEDROOM CONDO– AFFORDABLE, COMFORTABLE, CONVENIENT! Discover a fantastic opportunity to own a beautifully designed 2-bed, 2-bath second-floor end-unit condo in the sought-after Sabal Trace Linkside neighborhood. Priced competitively for a quick sale, this 1,313 square foot home combines style, comfort, and convenience at an affordable price. PROPERTY HIGHLIGHTS: • BRIGHT & OPEN LIVING SPACE: Featuring an open floor plan with vaulted ceilings, this spacious living room and dining area are perfect for relaxing or entertaining. The ceramic tile flooring throughout adds a touch of elegance and practicality. • LARGE SCREENED BALCONY: Enjoy an abundance of natural light and peaceful views from your private screened-in balcony, a perfect spot to unwind with your morning coffee or enjoy a good book. • WELL EQUIPPED KITCHEN: The spacious kitchen offers plenty of storage, counter space, newer refrigerator, dishwasher, and a cozy breakfast nook ideal for home-cooked meals or entertaining guests. • MASTER SUITE WITH PRIVATE BALCONY ACCESS: The generously sized master bedroom features ample closet space and an en-suite bathroom with a walk-in shower, double sinks, and sliding doors leading to the balcony for added privacy and relaxation. • VERSATILE SECOND BEDROOM: The second bedroom is spacious and adaptable, making it perfect for guests, a home office, or even a cozy den. • IN-UNIT LAUNDRY & SECOND FULL BATHROOM: Enjoy the convenience of in-unit laundry with newer washer, dryer, hot water heater, and well-appointed second bathroom with contemporary fixtures. COMMUNITY AMENITIES: • HEATED INGROUND POOL & CABANA: Perfect for swimming, sunbathing, or hosting friends and family gatherings. • SUN DECK: Relax and soak in the Florida sunshine. • PRIME LOCATION: Just minutes from Downtown Wellen, Cool Today Park (home of the Atlanta Braves), and Warm Mineral Springs, providing endless opportunities for entertainment, recreation, and relaxation. This condo is perfect for those looking for a budget-friendly home in a vibrant, central location. Whether you're looking for a vacation getaway, a starter home, or a cozy retreat, this is the perfect choice. DON'T MISS OUT- SCHEDULE YOUR SHJOWING TODAY!
- Type:
- Other
- Sq.Ft.:
- 1,200
- Status:
- Active
- Beds:
- 2
- Lot size:
- 0.11 Acres
- Year built:
- 1981
- Baths:
- 2.00
- MLS#:
- N6133819
- Subdivision:
- Harbor Isles Ii
ADDITIONAL INFORMATION
Welcome to 168 Palm Harbor Drive in the popular land owned, 55+. pet friendly community of Harbor Isles. Lovely curb appeal and located walking distance to the recreation center and resort like amenities. Plenty of living space to include a screened in lanai and large Florida room for entertaining. The kitchen is spacious and opens to the dining room for convenience. The living room is open with direct access to the Florida room through double doors. The primary bedroom enjoys an ensuite with a new shower, toilet, great storage and enough counter space to add a 2nd sink. Bedroom 2 is very comfortable for your guests or office. Both bedrooms have walk-in closets. The flooring is laminate and tile with 3/4" plywood sub floors. Tie downs and vapor barrier updated 2024. Exterior painted 2023. New electric pedestal 2022 and updated electric panel. Membrane roof and A/C 2022. New disposal, washer/dryer 2 years old and range is 3 years old. This home has been loved and well maintained. Enjoy activities year round including the marina, pavilion, boat slips, boat launch, kayak/canoe launch and fishing station. Convenient to beaches, shopping, dining, entertainment, interstate, airports and so much more. Call today for your personal tour!
- Type:
- Single Family
- Sq.Ft.:
- 1,790
- Status:
- Active
- Beds:
- 3
- Lot size:
- 0.24 Acres
- Year built:
- 2023
- Baths:
- 2.00
- MLS#:
- D6137346
- Subdivision:
- Port Charlotte Sub 23
ADDITIONAL INFORMATION
This great newly constructed home just built in 2023 boasts an open floor plan that seamlessly integrates the living room, kitchen, and dining room, offering a perfect space for modern living. The bright and airy kitchen is a standout feature, with a super long island providing ample space and cabinetry. Additionally, there's a versatile extra room (without a closet) that can serve as a 4th bedroom, office, playroom, or den. The nice-sized backyard offers plenty of room for a pool, ideal for outdoor activities and entertainment. The primary suite boasts a walk in closet plus storage closet. The primary bath is truly a dream retreat with its double slipper freestanding tub accented by a marble look tile wall in addition to the shower and double sinks. The property comes with no CDD or HOA fees and is located in an X flood zone, meaning that most mortgages wouldn't require flood insurance. Situated in a quiet location, the home is just a short drive away from numerous shopping and dining options, making it a convenient and desirable place to live.
- Type:
- Single Family
- Sq.Ft.:
- 1,675
- Status:
- Active
- Beds:
- 3
- Lot size:
- 0.17 Acres
- Year built:
- 1959
- Baths:
- 2.00
- MLS#:
- A4617001
- Subdivision:
- Port Charlotte Sub
ADDITIONAL INFORMATION
Reduced and ready to sell! Stop renting and start Owning! This is the best value in North port with 3-bedrooms, 2-baths and 1675 sq/ft. The property features an updated interior, with new carpet and paint and is on City water and sewer. The roof, windows, and HVAC were done in 2020. The great room is spacious, light, and bright and there’s an adjacent Florida room for extra space. The kitchen is galley style, and all appliances are staying with the home. The primary bedroom has an en-suite bath and a separate entrance. When you are facing home, the carport is on the right side and there's a cute patio on the left side. There are no HOA or CDD fees and this house has a nice sized 7,500 square foot lot. This home is in a growing area of North Port near shopping, schools, restaurants, US 41, and I-75. Be sure to take the 3d tour and virtually walk through the house. If you are looking for an affordable house in a great location, then add this one to your list and see it today! The seller may assist with your closing costs and rates are down so owning has never been easer! Easy to show.
$325,000
4032 Bula Lane North Port, FL 34287
- Type:
- Single Family
- Sq.Ft.:
- 1,871
- Status:
- Active
- Beds:
- 4
- Lot size:
- 0.23 Acres
- Year built:
- 2020
- Baths:
- 2.00
- MLS#:
- A4616954
- Subdivision:
- Port Charlotte Sub 04
ADDITIONAL INFORMATION
Why wait to build when you can move into this almost new 4 Bedroom, 2 Bath, 2 Car Garage Home! Stainless Steel Appliances, Large Kitchen Island, Lots of Cabinet Space, Open Floor Plan, Master Bedroom has a Walk-in-Closet. Master Bathroom has a Stall Shower and Dual Sinks. Ceramic Tile in the Kitchen and Bathrooms. The Living Area and all the bedrooms have Brand New Laminate Flooring. The 4th Bedroom also has a walk-in-Closet and would also be good for a Home Office. Living/Dining Room. This Home is Conveniently located to Shopping, Schools, Restaurants and more.
- Type:
- Single Family
- Sq.Ft.:
- 1,650
- Status:
- Active
- Beds:
- 3
- Lot size:
- 0.21 Acres
- Year built:
- 2024
- Baths:
- 2.00
- MLS#:
- C7495160
- Subdivision:
- 1547 - Port Charlotte Sub 16
ADDITIONAL INFORMATION
Don’t miss this opportunity to own a BEAUTIFUL NEW home in the North Port community! The desirable 1650 Plan boasts a flex room that could function as a study, a dining room, or whatever fits your needs. kitchen highlights include gorgeous cabinets, granite countertops, and stainless-steel appliances (Including: range, microwave hood, and dishwasher). The primary suite has a private bath, dual vanity sinks, and a walk-in closet. The other bedrooms are well-sized and share another full-sized bath. You’ll love the versatile flex space. This desirable plan also has a 2-car garage.
- Type:
- Single Family
- Sq.Ft.:
- 1,666
- Status:
- Active
- Beds:
- 4
- Lot size:
- 0.23 Acres
- Year built:
- 2024
- Baths:
- 2.00
- MLS#:
- C7495159
- Subdivision:
- 1584 - Port Charlotte Sub 30
ADDITIONAL INFORMATION
Prepare to be impressed by this DELIGHTFUL New home in the North Port community! The desirable Quail Ridge Plan features an open living room that flows into a well-appointed dining and kitchen space. The Kitchen features gorgeous cabinets, granite countertops, and Stainless-Steel Appliances (Including a Range with Microwave and Dishwasher). The primary suite has a private bath, dual vanity sinks, and a roomy walk-in closet. This Home also includes 3 more bedrooms and a full secondary bath. There is also a 2-car garage.
- Type:
- Single Family
- Sq.Ft.:
- 1,344
- Status:
- Active
- Beds:
- 3
- Lot size:
- 0.23 Acres
- Year built:
- 1979
- Baths:
- 2.00
- MLS#:
- O6222760
- Subdivision:
- Port Charlotte Sub 40
ADDITIONAL INFORMATION
Move-in ready beautifully renovated and furnished home in the heart of North Port and minutes from everything! This 3bd/2ba/1car garage large/light/bright house has a spacious living room area and a nice sized BRAND NEW modern kitchen with countertop seating. This house has been renovated throughout including NEW screening pool cage, NEW pool pump/filter(2023), NEW roof (2023) and brand NEW interior updates, including shaker style kitchen cabinets, newer stainless appliances, quartz countertops, updated bathrooms, LVP flooring throughout, garage door opener, freshly painted garage floors, freshly painted interior and many other updates. This property, which is sold furnished, is ideal for those looking for a comfortable and well-maintained home in a peaceful neighborhood. Do not let this gem away!
- Type:
- Single Family
- Sq.Ft.:
- 1,456
- Status:
- Active
- Beds:
- 3
- Lot size:
- 0.69 Acres
- Year built:
- 2003
- Baths:
- 2.00
- MLS#:
- C7496084
- Subdivision:
- Port Charlotte Sub 19
ADDITIONAL INFORMATION
SELLER MOTIVATED! TRIPLE LOT! Beautiful 3 bedroom, 2 bath, 2-car garage pool home nestled in the middle of an OVERSIZED lot offering lots of privacy in North Port! Light and bright open floor plan features high ceilings, soothing colors, living room with triple glass pocketing slider to lanai bringing the outdoors in and ceramic tile flooring in main living area. The kitchen features ample cabinetry and counterspace, newer stainless appliances and breakfast bar. Primary bedroom boasts laminate flooring and updated bath with new vanity featuring dual bowl sinks and custom tiled shower with Rainshower head. Split floor plan allows for company to have their own space and access to pool through guest bath. Outdoor entertaining area features covered lanai, 17’ x 25’ screened pool overlooking large backyard with BBQ, firepit, and lots of room for games and furry friends to roam. Enjoy gorgeous SWFL sunsets with the northwestern exposure. Seller updates and additional features include brand new front door, new roof and water heater in 2022, new well pump, pool pump and water filtration system in 2024, just added ionic system to well, freshly painted interior, new ceiling lights and fans, new lanai screen, electric roll down storm screen for lanai, metal hurricane shutters, security system, automatic sprinkler system,12’ x 20’ shed with electric for extra storage, landscaped exterior and private lot with very few neighbors. Great location with easy access to I-75, restaurants, shopping, schools, parks, golf and a short drive to Venice beaches plus fishing and boating on the Myakka River. Don’t miss this opportunity to make this home your new permanent residence or Florida retreat. Schedule your private showing today!
- Type:
- Other
- Sq.Ft.:
- 910
- Status:
- Active
- Beds:
- 2
- Lot size:
- 0.05 Acres
- Year built:
- 1980
- Baths:
- 2.00
- MLS#:
- C7495085
- Subdivision:
- Fairway Villas
ADDITIONAL INFORMATION
This adorable 2 bedroom, 2 bath villa is located in beautiful Fairway Villas which is one of the most affordable and sought after communities in the area. The whole place is updated and features new pipes, brand new Electrical panel, new appliances and new counter tops. With cathedral, beamed ceilings in the living area, the open, split floor plan also features a pass through to the dining/living room areas from the kitchen. The master suite includes a walk in closet and a walk in shower. The guest bathroom has a tub shower combination. There is a utility room with a new washer and dryer and plenty of storage. Enjoy the screened lanai with vinyl windows, perfect all year round. Close to Mineral Springs, Coco Plum Shoppes, restaurants, golf and more!!! Call for your private showing now!!!! sorry, no pets allowed.
- Type:
- Single Family
- Sq.Ft.:
- 2,020
- Status:
- Active
- Beds:
- 3
- Lot size:
- 0.23 Acres
- Year built:
- 2006
- Baths:
- 2.00
- MLS#:
- C7495141
- Subdivision:
- Port Charlotte Sub 22
ADDITIONAL INFORMATION
Escape to this lovely 3-bedroom, 2-bathroom home, situated in a prime location with over 2000 sq ft under air. Ample space for everyone. The fenced-in backyard is a true oasis, perfect for outdoor entertaining and relaxation. Enjoy the sun-kissed afternoons on the screened lanai, or gather 'round the brick paver firepit on chilly evenings. Inside, the formal living room and dining room offer a soothing atmosphere, while the open kitchen and family room create a seamless flow for everyday living. The home features a whole house RO system in 2023, newroof in 2023, newer air and hot water heater, new well pump 2024 and freshly painted inside and out. The proximity to shopping, schools, restaurants, and beaches makes this home an ideal choice for families or professionals. Don't miss out on this rare opportunity to own a piece of paradise! Contact us today to schedule a viewing.
- Type:
- Single Family
- Sq.Ft.:
- 1,224
- Status:
- Active
- Beds:
- 3
- Lot size:
- 0.23 Acres
- Year built:
- 2001
- Baths:
- 2.00
- MLS#:
- N6133677
- Subdivision:
- Port Charlotte Sub 05
ADDITIONAL INFORMATION
One or more photo(s) has been virtually staged. NEW PRICE REDUCTION --Lovely home, like new with many upgrades and features and sparkling clean. Perfect for retiree or smaller family with elementary school only three blocks away! Sellers have refreshed inside and out to make it new in the kitchen, baths and living spaces all with ceramic tiles. Split floor plan with primary bedroom and two guest bedrooms on opposite side of home. All rooms freshly painted and bright. Kitchen has new granite counters and new stainless steel appliances; baths have granite counters, new toilets and fixtures; interior laundry room with new washer and dryer. New whole-house Kinetico reverse osmosis water system installed May 2023. Septic tank flushed June 2024. Home also features newer roof (2021), seamless gutters, newer air conditioner (2020), new water heater (2024) installed generator outlet receptacle (2021); new garage epoxy flooring and air conditioning vent in ceiling. Home is not in Flood Zone. Nicely sized yard with vinyl chain link fencing and mature landscaping. Sparkling clean and bright home ready for quick move in. This won’t last - easy to show. Active video monitoring system inside and outside.
- Type:
- Single Family
- Sq.Ft.:
- 1,702
- Status:
- Active
- Beds:
- 3
- Lot size:
- 0.29 Acres
- Year built:
- 2004
- Baths:
- 2.00
- MLS#:
- N6133999
- Subdivision:
- Port Charlotte Sub 19
ADDITIONAL INFORMATION
Discover the allure of this stunning single-family residence offering modern living with a touch of timeless elegance. Featuring three spacious bedrooms, an office, and two well-appointed bathrooms, it is an ideal choice for families or anyone seeking a comfortable, stylish home. Situated on a generous corner lot of nearly a third of an acre, this property boasts both space and privacy. The oversized lot is perfect for outdoor activities, gardening, or simply enjoying the Florida sunshine. The well-designed floor plan offers 1,702 square feet of heated living space, complemented by high ceilings and an open floor plan. Inside you will find a bright and inviting kitchen and living area, perfect for relaxing or entertaining. The modern kitchen, equipped with solid wood cabinets, custom gourmet kitchen hood, convenient pull out drawers, stainless steel appliances and a breakfast bar flows seamlessly into the dinning room. The home also features a whole house reverse osmosis system. The primary bedroom is a true retreat, complete with a walk-in closet and an tastefully renovated en-suite bathroom with a floor to ceiling vanity featuring double sinks, a soaking tub, walk-in shower and large linen closet. Two additional bedrooms offer ample space and built-in closets, making them perfect for family, guests, along with a dedicated home office. The home's flooring includes a tasteful mix of carpet, tile, and hardwood, enhancing its warm and inviting atmosphere. Located in a no-flood zone, this property offers peace of mind and security. Enjoy the convenience of living in a community without HOA fees or leasing restrictions. This home is just a short drive from local amenities, including shopping, dining, and recreational activities. With its blend of luxury, comfort, and prime location, this home is a must-see.
- Type:
- Single Family
- Sq.Ft.:
- 1,582
- Status:
- Active
- Beds:
- 3
- Lot size:
- 0.2 Acres
- Year built:
- 1973
- Baths:
- 2.00
- MLS#:
- N6133741
- Subdivision:
- Warm Mineral Spgs
ADDITIONAL INFORMATION
Welcome to a great opportunity to own the home of your dreams in the desirable city of North Port, Florida.COMPLETELY REMODELED! FULLY FURNISHED!BRAND NEW ROOF! ELECTRIC FIREPLACE! FULL PRIVACY!CANAL FRONT (no one will be built behind your house). Situated in a vibrant and thriving community minutes away from Warm Mineral Springs, this property promises a lifestyle filled with abundant sunshine, natural beauty, and coastal charm. HIGH CEILINGS! NOT FLOOD ZONE! NO HOA OR CDD!GREAT ELEVATION! Nestled in the heart of North Port, this home benefits from its prime location, offering easy access to an array of amenities and attractions. Discover the nearby pristine Gulf beaches, where you can bask in the sun, partake in water activities, or simply relish the tranquility of the ocean. Embark on nautical adventures from the conveniently located marinas, allowing you to explore the region's captivating waterways and nearby islands. Fishing enthusiasts will delight in the world-class fishing opportunities, while golf aficionados can indulge in a variety of renowned golf courses. North Port is known for its thriving shopping and dining scene, featuring a diverse range of retail centers, boutiques, and restaurants. Immerse yourself in the vibrant downtown area, boasting charming shops, art galleries, and entertainment venues. The city hosts numerous cultural events, festivals, and community gatherings throughout the year, ensuring there's always something exciting happening. Beyond the city's amenities, this vacant lot offers proximity to breathtaking nature parks and preserves. Lose yourself in the beauty of Charlotte Harbor Preserve State Park, where scenic trails, wildlife sightings, and peaceful waterways await exploration. Myakka River State Park is another nearby gem, enchanting visitors with its stunning landscapes and diverse flora and fauna. Nature enthusiasts will find endless opportunities to connect with the outdoors just moments away from this property. North Port also boasts excellent educational institutions, reliable medical facilities, and convenient transportation options. The city's welcoming community and strong sense of belonging make it an ideal place to establish roots and create lasting memories. Do not miss out on this exceptional opportunity to craft your dream home or invest in a prime location. Schedule a showing today and begin envisioning the endless possibilities offered by this remarkable property! Experience the best that Florida living , with nearby beaches, golf courses, and outdoor recreational activities just a short drive away. Don't miss out on the chance to own this extraordinary home.
- Type:
- Single Family
- Sq.Ft.:
- 912
- Status:
- Active
- Beds:
- 2
- Lot size:
- 0.24 Acres
- Year built:
- 1980
- Baths:
- 2.00
- MLS#:
- A4616651
- Subdivision:
- Port Charlotte Sub 40
ADDITIONAL INFORMATION
Welcome home! This 2 bedroom, 1.5 bathroom home located in central North Port is your only stop to find your completed home. Walking in the front door you enter into your home to find tile flooring throughout the entire home. Looking up from the gorgeous flooring you will see a remodeled kitchen with quartz countertops and new soft close cabinetry. The bathrooms have matching quartz countertops and tiled showers and bath. This home just needs your furnishing and personal touches to make it home. Out the impact sliding doors you will find a spacious backyard, with oak trees giving it a private park-like feel. Directly across the street you also have access to Pine Park. Don't miss out on this home. Come on in and take a look! Schedule your tour today!
- Type:
- Single Family
- Sq.Ft.:
- 1,930
- Status:
- Active
- Beds:
- 3
- Lot size:
- 0.29 Acres
- Year built:
- 2005
- Baths:
- 2.00
- MLS#:
- A4616559
- Subdivision:
- Port Charlotte Sub 12
ADDITIONAL INFORMATION
BEAUTIFUL OVERSIZED CORNER POINT LOT PROPERTY COMPLETE WITH A POOL AND 3 CAR GARAGE! FLOOD ZONE X SO NO INSURANCE REQUIRED! SELLER FINANCING WOULD BE CONSIDERED! SELLER IS MOTIVATED SO BRING OFFERS! Introducing a haven nestled in the serene landscapes of North Port—an opulent abode that promises an idyllic lifestyle and comfort. This residence boasts three bedrooms, including an expansive primary bedroom that serves as a restful sanctuary after a bustling day. With two bathrooms, this home offers both luxury and functionality, tailored to delight the most discerning inhabitant. As you step through the doors of this 1930 square foot masterpiece, you are greeted by a peaceful charm. The living spaces, lined with appliances and an updated interior, offer not just a house, but a place to call home and create lasting memories. Meticulously maintained by the previous owner, this house is fresh and updated. Including but by no means limited to, the addition of a new roof in 2023. This home is not only about its aesthetic appeal but also celebrates the great outdoors. Featuring a private backyard with an inground pool and an extensive patio area, it stands as a perfect setting for alfresco dining and lively gatherings under the stars as well as an attached oversized shed that conveys with the property. Residents will also appreciate the oversized driveway and a large three-car garage that includes a built-in work desk—ideal for the weekend tinkerer or automotive aficionado. This property is HURRICANE TRIED AND TESTED! Complete with a full house surge protector, metal storm shutters and a generator switch installed next to the house electrical panel ( making hookup for generators easy) you can rest assured that you will be safe in this gem of a house. Insurance will also LOVE these upgrades. This home is also within a short drive from the pristine gulf beaches of Venice and Englewood Beach, ensuring leisure is always within reach as well as being less then a 5 minute drive from Coco Plum Plaza shops and the great dining options available in the area. Make this house your haven and usher in a lifestyle wrapped in grace and style, ensuring every day feels like a getaway. Act fast!
- Type:
- Single Family
- Sq.Ft.:
- 1,400
- Status:
- Active
- Beds:
- 3
- Lot size:
- 0.17 Acres
- Year built:
- 2021
- Baths:
- 2.00
- MLS#:
- N6133713
- Subdivision:
- Warm Mineral Spgs
ADDITIONAL INFORMATION
Looking for a newer home WALKING DISTANCE to the beautiful Warm Mineral Springs? Want to be just a short distance to Wellen Park? Look no further. This well maintained, 2021 built home might be just the place for you. 3 Bedrooms, 2 Bathrooms, 2 car garage this home is extremely clean and cozy. Interior features include larger master bedroom suite w tray ceiling, vaulted ceilings, vinyl laminate flooring throughout, drawer cabinets, Quartz counter tops, glass shower enclosures, foam insulation in the attic, window blinds, open floor plan and much more. Exterior includes fully fenced backyard (Vinyl Fence), screened covered lanai, extra sidewalk and patio space on right side and back of the house, gutters all around, 8" garage door for higher vehicles and lots more. This property is only half a mile away from the Warm mineral springs, just under 5 miles to Wellen Park and 3 miles to Cocoplum shopping area. A choice of several local beaches within a 30 minute drive. Come and discover this wonderful property for yourself, Schedule your personal showing Today!
$120,000
4661 Forlano North Port, FL 34291
- Type:
- Single Family
- Sq.Ft.:
- n/a
- Status:
- Active
- Beds:
- 3
- Year built:
- 2024
- Baths:
- 2.00
- MLS#:
- A11618672
- Subdivision:
- North Port
ADDITIONAL INFORMATION
Residential single family lot for sale (10,000 sq ft) -- with plans ready to build a 2538 sq ft home with lanai and double car garage. This lot and the plans are sold together with a 10,000 sq ft lot right next to it, making it possible to build your dream home with an oversized yard or building another 2500 sq ft property. Already developed residential area close to schools, parks and grocery stores. North Port is located between Sarasota, Cape Coral and Ft Myers, home to beautiful natural springs, parks, beaches and a state forest!
- Type:
- Single Family
- Sq.Ft.:
- 2,538
- Status:
- Active
- Beds:
- 4
- Lot size:
- 0.26 Acres
- Year built:
- 2015
- Baths:
- 3.00
- MLS#:
- A4616544
- Subdivision:
- Heron Creek
ADDITIONAL INFORMATION
NEWEST HOME IN THE COMMUNITY-Built in 2015! Welcome to the beautifully-maintained and gated community of Heron Creek. This 4BR/3B pool home is a 2015 newer-build in the community and rests on an extra-wide lot overlooking the Creek Course 5th hole on the 27-hole expertly-crafted championship course. The home showcases extensive use of crown molding, custom wainscoting, and beadboard walls. You'll find elegant tray ceilings and niches throughout, along with newly added lighting. The neutral 18-inch diagonal set porcelain flooring and some newer floor tiles add to the home's appeal. With 8-foot doors, 10-foot ceilings, and custom plantation shutters throughout, this house is both stylish and sophisticated. The open kitchen features a new backsplash, some new appliances, new natural gas connection, large pantry and breakfast area with superb views to the pool area and golf course. The oversized primary bedroom has a separate seating area, large walk-in closet, and the bathroom has a soaking tub and a huge walk-in shower. Additionally, the home is hurricane-safe with all window shutters or electric roll-down shutters. The pavered patio features a heated swimming pool with hot tub, a large screened deck and covered patio with electric sunshade. It looks out to a desired mix of dense greenery for privacy on one side of the lot and open golf course views on the other side. The privacy continues in the front of the home with a dense preserve across the street. Heron Creek Golf and Country Club is a gated semi-private golf club. Members can enjoy a state of the art 25-acre golf learning center and practice facility with six practice areas, and five practice greens. The crown jewel of the community is its 21,000 square foot clubhouse complete with pro shop, a formal upscale dining room, and casual restaurant grille. Members also can take advantage of several social clubs, five lighted har-tru tennis courts, resort-style pool, hot tub, sun deck, and fitness center. Club membership starts as low as $268 plus $3,000 initiation fee and $250 yearly minimum food cost. Heron Creek is well-located and very close to shopping, restaurants, the Braves stadium, Wellen Park, and gulf beaches!
- Type:
- Single Family
- Sq.Ft.:
- 1,997
- Status:
- Active
- Beds:
- 3
- Lot size:
- 0.15 Acres
- Year built:
- 2019
- Baths:
- 2.00
- MLS#:
- C7494406
- Subdivision:
- Cypress Falls
ADDITIONAL INFORMATION
Price Reduction on this single-family PRIVATE LOT WATER VIEW HURRICANE PROTECTION, NO FLOODING OR DAMAGE IN HURRICANES. This home is nestled within the vibrant 55+ gated community of Cypress Falls. This meticulously maintained residence offers a perfect blend of comfort and convenience, ideal for those seeking an active lifestyle without compromising on tranquility. Upon entering, you are greeted by an airy and open floor plan that seamlessly integrates the living, dining, and kitchen areas, creating a warm and inviting atmosphere for both relaxation and entertaining. The kitchen features modern appliances, ample counter space, and a breakfast bar, perfect for casual dining or hosting gatherings with friends and family. The home boasts three generously sized bedrooms, each providing a peaceful retreat with ample closet space and natural light. The master suite is a sanctuary of comfort, complete with a private en-suite bathroom featuring dual sinks, a walk-in shower, private toilet room, and walk-in closet. A highlight of this home is the den, offering versatility as a home office, library, or hobby room—tailored to suit your lifestyle needs. Step outside through the zero-entry sliding doors onto the private patio, where you can enjoy a cup of coffee while savoring the serene surroundings. With no backyard neighbors, you'll relish the privacy and peacefulness this home offers, creating a true sense of retreat. The community itself is designed for active adults, offering amenities with access to a clubhouse, tennis courts, a community center, and two heated swimming pools, one being lagoon style & the other one a resistance pool. community activities, including pickleball courts, bocce ball, billiard, ping pong, horseshoes, library, internet café numerous clubs and classes, crafters, Bridge, poker, euchre, yoga, tai chi, water aerobics, dance club, mahjong, more.
- Type:
- Single Family
- Sq.Ft.:
- 1,500
- Status:
- Active
- Beds:
- 3
- Lot size:
- 0.23 Acres
- Year built:
- 2022
- Baths:
- 2.00
- MLS#:
- A4616510
- Subdivision:
- Port Charlotte Sub 05
ADDITIONAL INFORMATION
Why wait to build when you can own a house constructed in 2022. FULLY FURNISHED, offering a seamless transition into a lifestyle of ease. Equipped with all essential appliances, accessories, dishes, utensils, bedding, and modern amenities, this home ensures a hassle-free move-in experience. Upon entering, you'll be welcomed by an open layout featuring 3 bedrooms and 2 bathrooms, adorned with thoughtfully chosen vinyl flooring. The kitchen is a standout, boasting beautiful soft-close 42-inch cabinets, brand-new stainless-steel kitchen appliances, and Quartz countertops. In the living room, where family memories are forged and an electric fireplace adds warmth. The master bedroom features separate closets for him and her, ensuring abundant storage and spaciousness. As you step outside, you'll find the screened lanai, a bug-free place, providing the perfect backdrop for creating cherished moments with your loved ones. The backyard area offers ample space, allowing for the possibility of adding a pool or any desired enhancements. Additionally, this home offers an exclusive laundry room, adding an extra layer of convenience to your daily routines. This home is nestled in a peaceful neighborhood, you're just 5 minutes away from shopping and restaurants and a quick 11-minute drive to the Warm Mineral Spring. Notably, it withstood Hurricane Ian without any damage, offering peace of mind. The Water Softener System is also included. Don't miss out—schedule your showing today!
- Type:
- Single Family
- Sq.Ft.:
- 1,546
- Status:
- Active
- Beds:
- 3
- Lot size:
- 0.23 Acres
- Year built:
- 2023
- Baths:
- 2.00
- MLS#:
- U8249018
- Subdivision:
- Port Charlotte Sub 49
ADDITIONAL INFORMATION
One or more photo(s) has been virtually staged.Discover this meticulously maintained 3-bedroom, 2-bathroom home located in the desirable North Port community, known for its family-friendly amenities and natural beauty. This residence embodies the perfect balance of comfort, privacy, and outdoor living—ideal for those looking for a relaxing yet vibrant lifestyle. Step inside to an open-concept layout featuring high ceilings, creating a spacious and welcoming atmosphere. The kitchen is a chef’s delight, outfitted with modern stainless-steel appliances, a convenient breakfast bar, and ample counter space—perfect for casual meals or hosting family gatherings. The master suite serves as your private retreat, complete with a large walk-in closet and an en-suite bathroom featuring double sinks and a spacious shower. Two additional bedrooms provide flexibility, whether for family members, guests, or even a home office. Outdoor Living at its Best: Enjoy Florida living year-round by the private, sparkling saltwater pool, or relax in the screened lanai surrounded by lush, manicured landscaping—an outdoor oasis that's perfect for entertaining or unwinding after a long day. Additional features include a two-car garage, a dedicated laundry room, and the best part—No HOA! Location, Location, Location! This home is just a short drive from the stunning Gulf Coast beaches and only 35 minutes from the vibrant city of Sarasota. Tampa’s major attractions are within 1.5 hours, making weekend getaways a breeze. Enjoy the best of both worlds with easy access to shopping, dining, and a variety of recreational activities. Nearby Warm Mineral Springs, beautiful golf courses, and scenic nature trails present endless opportunities for outdoor adventure and relaxation. Nestled in a peaceful neighborhood and close to top-rated schools, this home has everything you need. Schedule your private showing today and take the first step towards making 1495 Robwood Terrace your new home! Don’t miss this incredible opportunity to live in a prime location with all the comforts you deserve.

Andrea Conner, License #BK3437731, Xome Inc., License #1043756, [email protected], 844-400-9663, 750 State Highway 121 Bypass, Suite 100, Lewisville, TX 75067

The information being provided is for consumers' personal, non-commercial use and may not be used for any purpose other than to identify prospective properties consumers may be interested in purchasing. Use of search facilities of data on the site, other than a consumer looking to purchase real estate, is prohibited. © 2024 MIAMI Association of REALTORS®, all rights reserved.
North Port Real Estate
The median home value in North Port, FL is $340,000. This is lower than the county median home value of $458,200. The national median home value is $338,100. The average price of homes sold in North Port, FL is $340,000. Approximately 68.46% of North Port homes are owned, compared to 17% rented, while 14.54% are vacant. North Port real estate listings include condos, townhomes, and single family homes for sale. Commercial properties are also available. If you see a property you’re interested in, contact a North Port real estate agent to arrange a tour today!
North Port, Florida has a population of 74,131. North Port is more family-centric than the surrounding county with 19.58% of the households containing married families with children. The county average for households married with children is 17.15%.
The median household income in North Port, Florida is $69,265. The median household income for the surrounding county is $69,490 compared to the national median of $69,021. The median age of people living in North Port is 48.5 years.
North Port Weather
The average high temperature in July is 91.7 degrees, with an average low temperature in January of 50.4 degrees. The average rainfall is approximately 53.8 inches per year, with 0 inches of snow per year.


