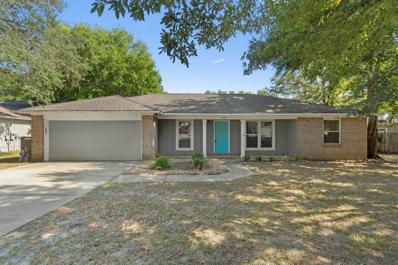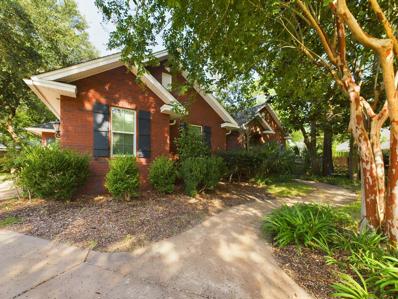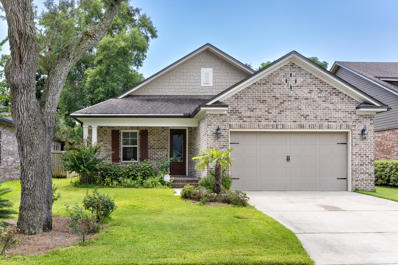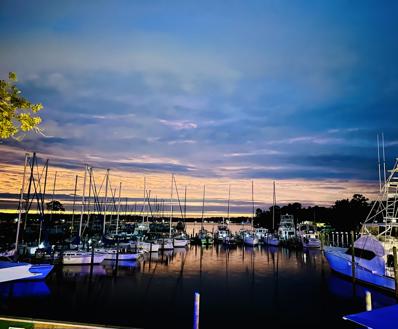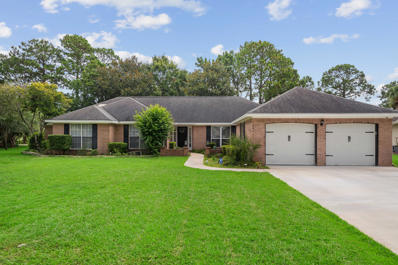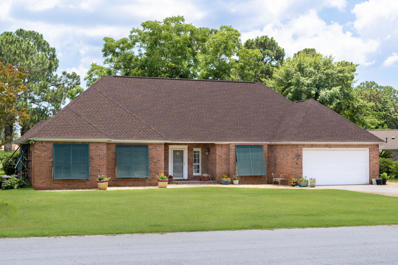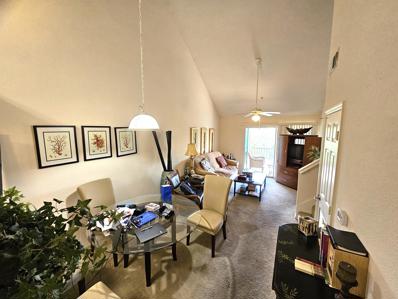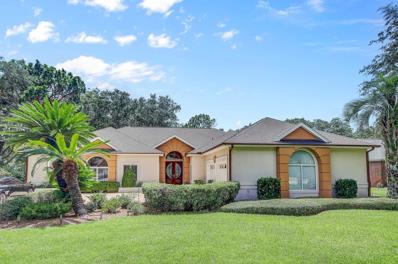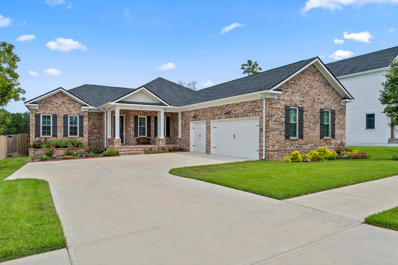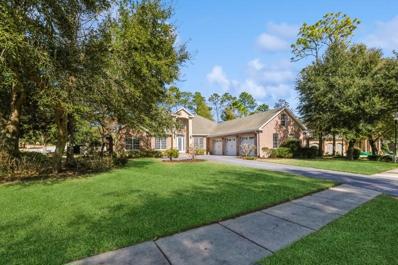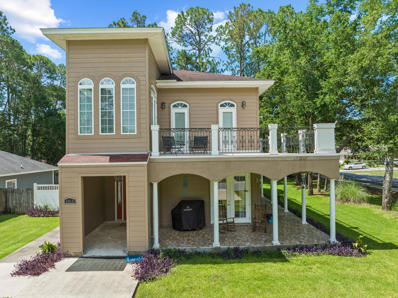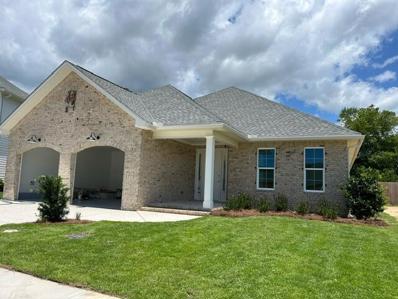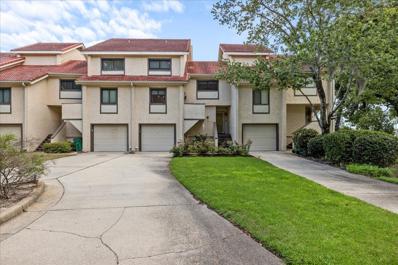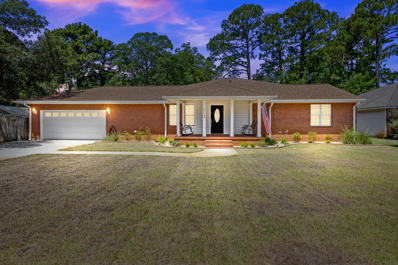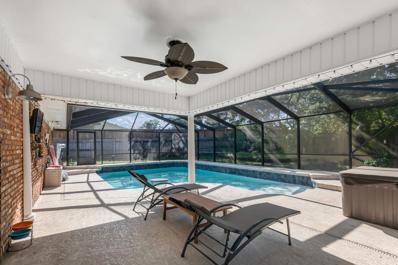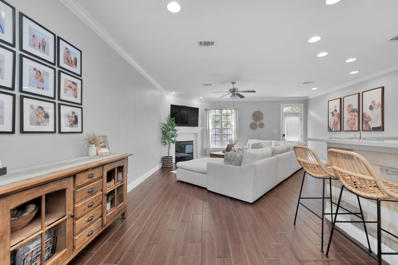Niceville FL Homes for Sale
$409,900
408 Andros Way Niceville, FL 32578
- Type:
- Single Family-Detached
- Sq.Ft.:
- 1,723
- Status:
- Active
- Beds:
- 3
- Lot size:
- 0.27 Acres
- Year built:
- 1981
- Baths:
- 2.00
- MLS#:
- 956909
- Subdivision:
- CARIBBEAN VILLAGE EAST 1
ADDITIONAL INFORMATION
Discover this exceptional Bluewater Bay home! This charming all-brick, single-story residence offers a perfect blend of comfort and style. The main living area features two front rooms, originally designed as formal living and dining spaces. These rooms are perfect for a home office, additional living area, playroom, or media room. The family room, complete with a brick fireplace, seamlessly connects to the breakfast nook and kitchen. The kitchen boasts sleek granite countertops, providing a durable and stylish space for meal prep and gatherings. You'll love the convenience of a large walk-in pantry and an oversized laundry room—a true rarity! The laundry room provides access to a fully fenced backyard, which can also be accessed from the family room. The right side of the home offers 3 bedrooms and 2 full baths, providing privacy and comfort for everyone. This home is ready for you to move in and start creating memories.
- Type:
- Single Family-Detached
- Sq.Ft.:
- 3,320
- Status:
- Active
- Beds:
- 5
- Lot size:
- 0.44 Acres
- Year built:
- 2010
- Baths:
- 4.00
- MLS#:
- 956860
- Subdivision:
- SWIFT CREEK PH 1
ADDITIONAL INFORMATION
Be sure to check out the 3D Tour and Video! This custom-built home by Randy Wise offers top-tier features and luxury throughout. The attic is equipped with foam insulation for energy efficiency, and the house includes a comprehensive security system, surround sound, and wiring for exterior video cameras. The home's design showcases elegant arches and beautiful wood floors. The master suite is a true retreat, featuring a versatile area perfect for exercise, a home office, or reading nook. The spa-like master bathroom is the ultimate relaxation space, complete with a gas fireplace, a luxurious 6-foot Jacuzzi Bellavista whirlpool with Chromatherapy, multiple jets for a full-body massage experience, a walk-in shower with a rain head, body sprays, jets, and a heated towel rack. Custom cabinetry and a dedicated Rinnai water heater add to the bathroom's luxurious feel. The gourmet kitchen is equipped with high-end stainless steel GE Café appliances, a dual-fuel stove, and a spacious Kenmore refrigerator. Custom Alderwood cabinets with pull-out features provide ample storage, and the kitchen nook includes custom built-ins. The home's electronic systems are top-of-the-line, with a security system, audio setup featuring JBL ceiling speakers in multiple rooms, and a home theater system with Boston Acoustic speakers and advanced wiring. Additional features include granite countertops throughout the home, a gas fireplace in the family room with French doors leading to the backyard, a full irrigation system, a fenced backyard, and a garage with commercial-grade pull-down stairs for easy attic access. This home is the epitome of luxury living. The Swift Creek community is packed with family-friendly amenities, including a spacious pool with a clubhouse and event spaces, tennis and basketball courts, a children's playground, scenic walking trails, a bike path, and a beautiful nature park with a lake. This is your chance to turn this incredible opportunity into your dream home. Book your showing today!
- Type:
- Single Family-Detached
- Sq.Ft.:
- 3,021
- Status:
- Active
- Beds:
- 3
- Lot size:
- 0.17 Acres
- Year built:
- 2024
- Baths:
- 4.00
- MLS#:
- 956730
- Subdivision:
- Deer Moss Creek
ADDITIONAL INFORMATION
Winner of Best Floor Plan, Best Kitchen and Best Master Bedroom in the 2024 Parade of Homes. Welcome to this spacious 3,021 sq. ft. two-story home with 3 bedrooms, 3.5 bathrooms, and an office. The main floor features a cozy living room with an electric fireplace and a modern kitchen that flows into the dining area. The master suite offers a walk-in shower, soaking tub, and ample closet space. Upstairs, enjoy a bonus room with a wet bar, perfect for gatherings. Additional highlights include a mudroom with cubbies and a laundry room with a sink and cabinets. The future Deer Moss Creek Club House with a pool, playground, and half basketball court is nearing completion!
- Type:
- Single Family-Detached
- Sq.Ft.:
- 2,182
- Status:
- Active
- Beds:
- 4
- Year built:
- 2016
- Baths:
- 3.00
- MLS#:
- 956200
- Subdivision:
- HATTIES GROVE
ADDITIONAL INFORMATION
***Open House this Sunday October 20th 1-3 pm.***Florida Coastal Craftsman Design with 4 bedrooms & 2 1/2 bathrooms. Open concept living with split bedrooms. Entertainers Kitchen with stainless steel appliances, extra large kitchen island, pantry with lots of storage, tons of cabinets & counter space. Countertops are upgraded granite throughout. Tile in bathrooms & laundry with upgraded laminate in kitchen, dining, & living areas. Master Bedroom/Bathroom Suite: soaking tub, separate shower, walk-in closet, & double vanities. This home was the model home built by Randy Wise with attention to detail. Buyer to verify all deemed important information.
- Type:
- Single Family-Detached
- Sq.Ft.:
- 2,536
- Status:
- Active
- Beds:
- 3
- Year built:
- 2022
- Baths:
- 4.00
- MLS#:
- 956110
- Subdivision:
- Deer Moss Creek
ADDITIONAL INFORMATION
**SELLERS NOW OFFERING $10,000 TOWARDS BUYERS CLOSING COSTS WITH AN ACCEPTABLE OFFER!** Discover luxury living in Deer Moss Creek! This stunning single-story home offers 3 bedrooms and 3.5 bathrooms, packed with high-end upgrades and modern amenities. Step inside to an open floor plan that's perfect for entertaining, complete with a wet bar, wine fridge, and custom trim work throughout. The large kitchen island and walk-in pantry make the heart of this home as functional as it is beautiful, while the laundry room features added convenience with cabinets and a sink. Each bedroom has it's own dedicated bathroom. The fenced-in backyard, front, and back porches create the perfect spaces for relaxation and outdoor enjoyment. The elegant, modern kitchen is a chef's dream, designed for both style and function. This home is zoned for top-rated A+ schools and is conveniently located just minutes from Eglin AFB, Duke Field, 7th Special Forces, and the breathtaking white sand beaches of Destin. *Additional highlights include a community pool scheduled to open in summer 2024.* Don't miss your chance to make this dream home yours today!
- Type:
- Single Family-Detached
- Sq.Ft.:
- 2,917
- Status:
- Active
- Beds:
- 3
- Lot size:
- 0.4 Acres
- Year built:
- 1987
- Baths:
- 3.00
- MLS#:
- 955687
- Subdivision:
- SOUTHWIND
ADDITIONAL INFORMATION
Motivated Seller! Amazing two-story home in the desirable, gated community of Southwind @ Bluewater Bay. Perfectly located for top-rated schools, military bases, and just a short drive to the beaches of the Emerald Coast. The home is situated on a Golf Course for spectacular views from your rear screened lanai (34' x 10') that's perfect for outdoor dining or entertaining in your own personal oasis surrounded by established landscaping. The garage includes a side-entry space for a golf cart, ideal for exploring all that the community has to offer. The first floor features two living areas and two dining areas that provide plenty of space for entertaining and everyday living, a half bath, a separate laundry room with utility sink, and the main suite with updated main bath. The main suite offers access to the rear screened lanai area for future potential hot tub and spa area. Upstairs features a loft/bonus area, two additional bedrooms with walk-in closets, and a full bathroom. This home is move-in ready!
- Type:
- Single Family-Attached
- Sq.Ft.:
- 1,742
- Status:
- Active
- Beds:
- 2
- Lot size:
- 0.04 Acres
- Year built:
- 1982
- Baths:
- 3.00
- MLS#:
- 955981
- Subdivision:
- MARINA COVE VILLAGE
ADDITIONAL INFORMATION
I loved living in Marina Cove Village, and I'm sure you will too! Welcome to Bluewater Bay's heart—a beautifully remodeled 2-bedroom, 2.5-bathroom townhome in a unique 4-split level German style. Enjoy modern upgrades like luxury vinyl flooring, plush carpeting, stainless steel appliances, and granite countertops. An attached bonus room is perfect for a workout area or tool room. Major systems have been updated, including a new HVAC (2024) and a water heater (2021). The $360/month HOA covers exterior maintenance for hassle-free living. Community amenities include golf, a marina, tennis courts, pools, a clubhouse, nature trails, playgrounds, parks, and access to excellent schools. Discover the charm of Marina Cove Village today!
- Type:
- Single Family-Detached
- Sq.Ft.:
- 2,295
- Status:
- Active
- Beds:
- 3
- Lot size:
- 0.35 Acres
- Year built:
- 1988
- Baths:
- 3.00
- MLS#:
- 955955
- Subdivision:
- SOUTHWIND PH 2
ADDITIONAL INFORMATION
A chance to live in a private gated community for under $600,000!! *APPRAISAL OF HOME IS $672,000* Experience luxury living in this all-brick home on the Marsh Golf Course, nestled within the gated community of Southwind in Bluewater Bay. Enjoy the best of both worlds with this residence, just a stone's throw from the Bay and a short 10 minute drive to Destin's pristine white sand beaches. Step inside to discover a beautifully updated kitchen featuring painted cabinets, granite countertops, a classic white subway tile backsplash, and a suite of sleek stainless and black appliances. The kitchen nook offers panoramic views of the lush golf course, making it a perfect spot for morning coffee. The master suite is a private retreat, with windows framing serene views of the pool and golf course. The master bath has been thoughtfully renovated with new granite countertops, modern plumbing fixtures, dual sinks, and a spacious walk-in shower with dual heads. Additional highlights include a cozy family room complete with updated tile hardwood plank floors, custom electronic window shades, a gas fireplace and soaring cathedral ceilings. Two sets of double doors open to a charming patio, ideal for entertaining or relaxing. The formal dining room, with its elegant wainscoting, adds a touch of sophistication. The home features a pool with a screened in porch to enjoy those beautiful views. Enjoy the beautifully landscaped yard, which not only provides a picturesque setting but also a glimpse of the Bay from the backyard. The screened-in lanai/patio overlooks a lush garden area, while an automatic sprinkler system on a well ensures the lawn remains pristine. The oversized garage, complete with a dedicated golf cart entrance, adds convenience. A bonus room, currently used as an office, offers flexibility as a potential fourth bedroom. Located at the end of a peaceful cul-de-sac, this home offers tranquility and minimal traffic, ensuring a serene living experience within the esteemed Southwind community. Discover the perfect blend of elegance and comfort in this beautiful property. Southwind is a fabulous gated community located in Bluewater Bay, just minutes from Destin's famous white sand beaches. Nestled between the beautiful Choctawhatchee Bay, Grass Lake and the Marsh Golf Course, most of the 220 homes are golf, lake or bay front. Bluewater Bay encompasses 18 holes of championship golf designed by Tom Fazio and Jerry Pate, a superb tennis complex, a 120 slip full-service marina, more than 8 miles of biking and hiking trails, and several swimming pools and playground areas. Southwind is in the Okaloosa County School District, which is consistently rated as a top school district in Florida. Southwind is zoned for the top schools in the district: Bluewater Bay Elementary, a choice between Ruckel and Destin Middle Schools, and Niceville Senior High School.
- Type:
- Single Family-Detached
- Sq.Ft.:
- 2,348
- Status:
- Active
- Beds:
- 4
- Year built:
- 2024
- Baths:
- 3.00
- MLS#:
- 955933
- Subdivision:
- PINECREST ADD 2
ADDITIONAL INFORMATION
Start 2025 off in this BEAUTIFUL NEW HOME!!! This Builder is offering amazing incentives to include $10,000 ANY BUCKS to be used towards a rate buy down or upgrades like a patio screen enclosure or epoxy garage floor! PLUS $12,000 towards buyers closing costs! Builder will pay Title, Doc Stamps & Survey costs. Fence, Blinds & Fridge INCLUDED!!! Must close on or before January 31st 2025 with a preferred lender. This perfectly designed floor plan lives large. 4 bedrooms 2.5 baths Open concept Kitchen living & dining, high ceilings, designer selected colors & fixtures. Thoughtful details like shiplap walls, built-ins & custom mudroom. STUNNING Kitchen. GAS: range, furnace, tankless water heater, dryer & patio stub out- LVP flooring throughout - Soft Close solid wood Cabinets- Quartz Counter
- Type:
- Single Family-Detached
- Sq.Ft.:
- 2,904
- Status:
- Active
- Beds:
- 3
- Lot size:
- 0.42 Acres
- Year built:
- 1987
- Baths:
- 3.00
- MLS#:
- 954340
- Subdivision:
- SOUTHWIND PH II
ADDITIONAL INFORMATION
More pictures to come! Beautiful home in gated Southwind neighborhood. 2 flex spaces plus 2 eating areas. New carpet in bedrooms, fresh paint in interior, Updated Master bathroom and kitchen. Large great room with gas fireplace & wet bar. 3 bedrooms 2 1/2 baths, heated/cooled sunroom, flex space between great room and Master bedroom, stainless steel appliances, kitchen island, eat-in kitchen, tons of cabinets, gas cook top with hood, renovated 1/2 bath, large lot with plenty of room for a pool. 2 golf cart garages attached to back of house - one is used for a workshop. Split bedrooms, newer roof & hvac. Generator included that powers kitchen area. This is a must see!! Buyer to verify all deemed important information.
- Type:
- Single Family-Detached
- Sq.Ft.:
- 2,999
- Status:
- Active
- Beds:
- 4
- Lot size:
- 0.18 Acres
- Year built:
- 2024
- Baths:
- 4.00
- MLS#:
- 955334
- Subdivision:
- Deer Moss Creek
ADDITIONAL INFORMATION
Discover this stunning 4 bed/4 bath, two-story home offering 2,999 sq ft of luxurious living space. The home features a welcoming front porch and a side screened porch, perfect for relaxation. Inside, enjoy beautiful LVP flooring and a living room with a cozy gas fireplace with built-in floating shelves. The kitchen has a white farmhouse sink, quartz countertops, gas range, and a large island. The master bathroom is a retreat with a soothing soaking tub. An upstairs gathering room provides additional space for family activities.
- Type:
- Condo
- Sq.Ft.:
- 1,113
- Status:
- Active
- Beds:
- 2
- Year built:
- 1999
- Baths:
- 2.00
- MLS#:
- 955318
- Subdivision:
- THE FLORIDA CLUB
ADDITIONAL INFORMATION
Welcome to low-maintenance lifestyle at The Florida Club. Enjoy the beautiful landscaping, views and amenities available to residents. Amenities include a pool, hot tub, grills, community room with kitchen and fitness center. This is a smart 2 bedroom 2 bath floorplan with spacious living space, vaulted ceilings, bonus loft for office, studio, etc. Enjoy beautiful vistas from your living room, master bedroom and private screened balcony this top floor unit. Plenty of parking places and an elevator. The Florida Club is conveniently located near golf courses, Rocky Bayou State Park with boat ramp, Bluewater Bay Marina, grocery stores, restaurants, shopping, entertainment and easy access to the Mid-Bay Bridge just a few miles down the road.
- Type:
- Single Family-Detached
- Sq.Ft.:
- 2,972
- Status:
- Active
- Beds:
- 4
- Lot size:
- 0.34 Acres
- Year built:
- 1998
- Baths:
- 3.00
- MLS#:
- 954990
- Subdivision:
- Southwind of Bluewater Bay
ADDITIONAL INFORMATION
This exquisite four-bedroom, three-bathroom residence in Southwind of Bluewater Bay epitomizes the Florida lifestyle. Spanning 2,972 square feet, it offers a wonderful split floor plan, seamlessly connecting indoor and outdoor living spaces. Located on a private, dead-end street in an exclusive, gated community, this gem is perfect for golfers, entertainers and families alike. Imagine hosting a grand gathering where guests can flow effortlessly from the living room to the outdoor living area, dining room, kitchen and den. With breathtaking views of the golf course, lake and lush trees, this home is designed for both intimate dinners and large-scale entertaining. The interior features lovely designer light fixtures, three-inch wood blinds, solid surface countertops, ceramic tile and tile accents. A gas fireplace adds warmth, while an eight-person hot tub offers relaxation. The office can easily serve as a fifth bedroom, providing flexibility for your lifestyle needs. Recent updates include fresh interior paint, a new A/C system and a roof that is just a few years old, ensuring the home is in excellent condition. Outdoors, a 500+square-foot screened and tiled area under the main beam of the home offers a tranquil retreat. Bluewater Bay amenities are abundant: enjoy pickleball and tennis courts, community pools, a 120-boat slip marina, a boat launch, LJ Schooners Dockside Restaurant & Oyster Bar, walking trails and numerous water sports. With easy access to Mid-Bay Bridge, the pristine Destin beaches are just a 10-minute drive away. The meticulously maintained Bluewater Bay Golf Course, now professionally managed, adds to the allure, with this home overlooking the second green of the Marsh course and the serene lake beyond.
- Type:
- Single Family-Detached
- Sq.Ft.:
- 2,439
- Status:
- Active
- Beds:
- 4
- Year built:
- 2023
- Baths:
- 3.00
- MLS#:
- 954741
- Subdivision:
- Deer Moss Creek
ADDITIONAL INFORMATION
Welcome to this gorgeous all-brick home in the highly sought-after community of Deer Moss Creek! Enjoy serene views of nature from the screened back porch of this beautiful 4-bedroom, 2.5-bathroom home. Featuring a spacious 3-car garage, stunning kitchen, and living area with luxury LVP floors, quartz countertops, and a butler's pantry complete with a wine refrigerator. This home is zoned for A+ schools and is just minutes from Eglin AFB, Duke Field, the 7th Special Forces, and Destin's white sand beaches. Additional highlights include automatic blinds in the living room and *community pool scheduled to open in summer 2024*. Make this dream home yours today!
$1,075,000
9009 Rushing River Way Niceville, FL 32578
- Type:
- Single Family-Detached
- Sq.Ft.:
- 4,528
- Status:
- Active
- Beds:
- 4
- Lot size:
- 0.41 Acres
- Year built:
- 2007
- Baths:
- 4.00
- MLS#:
- 940393
- Subdivision:
- SWIFT CREEK ALL PHAS
ADDITIONAL INFORMATION
Welcome to 9009 Rushing River Way, a stunning four-bedroom, four-bath gem in the renowned Swift Creek neighborhood. This meticulously crafted residence boasts a fully finished upstairs, providing spacious living areas for ultimate comfort. Situated on a generous corner lot spanning 0.4 acres, this home offers a perfect blend of elegance and functionality. Enjoy the seamless flow of 4558 sq. ft. of living space, where each detail has been thoughtfully considered. The Swift Creek community enhances your lifestyle with amenities like a refreshing pool, community events, and tennis courts, fostering a sense of connection and recreation. The residence captures the essence of modern living, with a harmonious balance of luxury and warmth. Whether entertaining in the expansive areas, cooking in the gourmet kitchen, or unwinding in the well-appointed bedrooms, this home invites you to create lasting memories. Discover the epitome of Southern charm in a home that reflects both sophistication and a welcoming ambiance surrounded by Grade A schools. Don't miss the opportunity to make 9009 Rushing River Way your haven in the heart of Swift Creek.
$888,650
343 Oaklake Lane Niceville, FL 32578
Open House:
Saturday, 12/21 12:00-4:00PM
- Type:
- Single Family-Detached
- Sq.Ft.:
- 2,403
- Status:
- Active
- Beds:
- 3
- Lot size:
- 0.4 Acres
- Year built:
- 2019
- Baths:
- 2.00
- MLS#:
- 954123
- Subdivision:
- OAKLAKE
ADDITIONAL INFORMATION
OPEN HOUSE SATURDAY (12/21) 12pm-4pm! MAJOR PRICE ADJUSTMENT - This 0.4 acre lot has ample room for additional builds like a guest house, home office, Garage Apartment, or pool w/enclosure & pool house. For more building options, see the attached Okaloosa County Land Development Code. Now up to 2019 building codes, this recently rebuilt home is a must-see in Bluewater Bay Resort. Key features - All-New Kitchen: Stunning quartzite countertops, solid maple cabinets, & stainless-steel appliances. Living Room: Vaulted ceilings & gas fireplace w/new chimney. Hurricane Protection: All new high-impact windows, fully insulated garage w/new high-impact garage door. A heated/cooled Florida room plus expansive screened-in porch perfect for entertaining! Discover all the updates & upgrades in the document section.
$679,000
118 Mulry Drive Niceville, FL 32578
- Type:
- Single Family-Detached
- Sq.Ft.:
- 2,296
- Status:
- Active
- Beds:
- 4
- Lot size:
- 0.46 Acres
- Year built:
- 1997
- Baths:
- 3.00
- MLS#:
- 953561
- Subdivision:
- ROCKY BAYOU ESTATES 12B
ADDITIONAL INFORMATION
REDUCED! Just in time for the Holidays! This stunning property offers everything you been looking for and more. Located on a spacious corner lot in Rocky Bayou Estates, this home boasts: 4/5 bedrooms: Ample space for family and guests with a split floorplan for privacy. 3 updated bathrooms: Modern fixtures and lights have been recently installed, providing a fresh and luxurious feel. Screen in Pool: Enjoy year round swimming in your private, screened in pool, perfect for relaxation and entertaining. Freshly painted: A fresh coat of paint throughout the home creates a bright and inviting atmosphere. Crown Molding: Elegant crown molding adds a touch of sophistication to the living spaces. New wood Floors in the Bedrooms: Beautiful and durable wood floors have been installed in all bedrooms enhancing the home's appeal. The roof was replaced in 2019 and the solar panels were put on in 2021 by Solar Pro, who provides a 10 year warranty on the roof from any leaks, and in addition they also provide a 25 year service warranty for the panels. Since having the solar panels, the sellers have seen an average savings of over $1200 for the year. Don't miss the opportunity to own this meticulously maintained home with all the modern updates you desire. Schedule your viewing today!
$584,900
4060 11th Street Niceville, FL 32578
- Type:
- Single Family-Detached
- Sq.Ft.:
- 2,716
- Status:
- Active
- Beds:
- 3
- Lot size:
- 0.22 Acres
- Year built:
- 2006
- Baths:
- 3.00
- MLS#:
- 953710
- Subdivision:
- BAHIA VISTA
ADDITIONAL INFORMATION
Welcome to your spacious dream home in the heart of Niceville! This beautifully updated 3-bed, 2.5-bath residence features a massive wrap-around porch and a second-story balcony, perfect for entertaining or relaxing. The grand room boasts coffered ceilings, while the formal dining room features tray ceilings. The chef's dream kitchen is equipped with custom cabinetry, granite countertops, double refrigerators, double ovens, a professional gas range with a pot-filler, and a beautifully tiled backsplash. The interior includes tiled floors in the kitchen and foyer, and hardwood flooring throughout the rest of the house. Seven sets of French doors flood the home with natural light and offer convenient access to the patio and balcony. All bedrooms are located on the second floor, each with balcony access. The master suite includes an elegant ensuite with his and her closets, separate vanities, custom cabinetry, granite countertops, a walk-in shower, and a Jacuzzi tub. The additional bedrooms share a Jack and Jill bathroom with a double vanity. Enjoy evenings on the porch or soak in the Jacuzzi tub after a long day. The home has a freshly painted interior. Outdoors, new sod, an irrigation system, and fencing complete the experience. Washer and dryer convey, and many furnishings are negotiable! VA Loan Assumption at 2.8% available with a reasonable offer. This house is full of elegance and sophistication. Come check it out today!
- Type:
- Single Family-Detached
- Sq.Ft.:
- 2,260
- Status:
- Active
- Beds:
- 4
- Lot size:
- 0.16 Acres
- Year built:
- 2024
- Baths:
- 3.00
- MLS#:
- 953456
- Subdivision:
- EAGLES LANDING S/D
ADDITIONAL INFORMATION
EAGLES LANDING New Construction HOME! Builder giving $10K toward closing/upgrades. Visit the model to learn more about Eagles Landing. This home features 4 beds-3 full baths, split bedrooms, gorgeous interior to include: 8' doors, LVP & tile flooring, quartz counter tops, soft close cabinetry & drawers, Bosch stainless steel appliances (frig, microwave, dual fuel convection range & dishwasher), tankless gas water heater, tiled showers, impact windows & doors, smart panel for tech, finished garage, screened porch, patio & much more! Landscaping & irrigation included. Buyer to verify all deemed important info.
- Type:
- Single Family-Attached
- Sq.Ft.:
- 1,953
- Status:
- Active
- Beds:
- 3
- Lot size:
- 0.04 Acres
- Year built:
- 1980
- Baths:
- 3.00
- MLS#:
- 953078
- Subdivision:
- MARINA COVE VILLAGE PH 1
ADDITIONAL INFORMATION
Enjoy beautiful bay views from each level of this updated townhome. Easy access to the bluewater bay marina and LJ Schooners restaurant. Three bedrooms and two and a half baths. Updated kitchen. Massive walk in closet in primary suite upstairs. Great sunsets over the bay from your back deck and living areas.
- Type:
- Single Family-Detached
- Sq.Ft.:
- 2,737
- Status:
- Active
- Beds:
- 4
- Lot size:
- 0.18 Acres
- Year built:
- 2024
- Baths:
- 4.00
- MLS#:
- 953268
- Subdivision:
- Deer Moss Creek
ADDITIONAL INFORMATION
PRICE IMPROVEMENT ! Home Completed! Charming, new all brick home, in Deer Moss Creek, Niceville's largest, new community. Desirable 4 bedroom & 3 1/2 baths with a BONUS room, Loft and 3 CAR GARAGE!! Spacious, open floorplan, w/1st floor master plus 2 guest bedrooms downstairs (w/ one ensuite bath), and 1 more guest bedroom, Bonus room & Loft upstairs. Home boasts floor to ceiling, white shaker, wood cabinets & white quartz and long kitchen island, for entertaining. Gas cooktop, custom wood hood, wall microwave, wall oven & refrigerator. Engineered hardwood floors through out w/ tile in the baths and laundry. Gas fireplace in the living room trimmed out in shiplap. Walk in storage space upstairs. R-21 spray foam insulation for main house and main garage. 2 southern style porches . Deer Moss Creek Amenities are a natural walking trail, as well as a pool, club house half basketball court , children's park and pavilion.
$470,000
1724 Pine Avenue Niceville, FL 32578
- Type:
- Single Family-Detached
- Sq.Ft.:
- 2,306
- Status:
- Active
- Beds:
- 3
- Lot size:
- 0.34 Acres
- Year built:
- 1945
- Baths:
- 2.00
- MLS#:
- 952598
- Subdivision:
- VALPARAISO PINECREST 6
ADDITIONAL INFORMATION
You'll be wowed with the inviting oversized family room featuring a cozy gas fireplace, perfect for gatherings and entertainment! In the kitchen, you'll find quartz countertops, stainless steel appliances, a large sink, and ample storage in the mudroom! The guest bedrooms are generously sized, providing plenty of closet space for storage and organization. The master bedroom stands out with one of the largest walk-in closets on the market, offering luxurious space for all your wardrobe essentials. The ensuite bathroom is a retreat, showcasing double vanities, a tiled shower, and a jetted tub for ultimate relaxation. Situated on a large lot, this home offers the convenience of RV or boat parking, making it perfect for outdoor enthusiasts. The backyard is an entertainer's dream, featuring a huge deck ideal for hosting gatherings, barbecues, and enjoying the beautiful Southern weather. Don't miss the opportunity to make this stunning home yours and experience the perfect blend of Southern charm in the heart of Niceville! Effective Age of home 2019 after remodel. Roof 2019, HVAC 2019, HWH 2022
$445,000
401 Evans Road Niceville, FL 32578
- Type:
- Single Family-Detached
- Sq.Ft.:
- 1,811
- Status:
- Active
- Beds:
- 3
- Lot size:
- 0.24 Acres
- Year built:
- 1988
- Baths:
- 2.00
- MLS#:
- 952193
- Subdivision:
- TOWER ACRES
ADDITIONAL INFORMATION
Beautiful Bluewater Bay home offers the perfect blend of comfort and modern convenience, boasting 3 spacious bedrooms and 2 full bathrooms. The eat-in kitchen creates the perfect atmosphere for both cooking and dining complete with Stainless Steel appliances and a stunning breakfast bar. The absence of carpet throughout the home ensures easy maintenance. This home is designed for comfort and privacy, with a split bedroom floor plan. The sunroom is perfect for enjoying the sunshine year-round and offering additional living space for entertaining or simply unwinding after a long day. Privacy-fenced backyard has a firepit with seating area. Give us a call to make this house Your new home
- Type:
- Single Family-Detached
- Sq.Ft.:
- 1,690
- Status:
- Active
- Beds:
- 4
- Lot size:
- 0.3 Acres
- Year built:
- 1977
- Baths:
- 2.00
- MLS#:
- 952112
- Subdivision:
- PALM ESTATES UNIT 4
ADDITIONAL INFORMATION
Escape to your backyard paradise in this captivating home! It features a sparkling enclosed pool and offers the perfect combination of indoor comfort and outdoor enjoyment. There are lots of memories to be made here! Whether you're taking a refreshing dip in the pool, unwinding by roasting marshmallows in the crackling firepit on cool evenings or hosting unforgettable gatherings made possible by this fantastic outdoor space. Inside, brand new flooring flows seamlessly throughout the home, creating a modern and stylish feel. The dining area boasts a dramatic trey ceiling, adding a touch of elegance and the open floor plan keeps the fireplace in sight adding a touch of ambiance and warmth for memorable meals. This delightful Niceville home is Florida living at its finest! Call us to see it!
- Type:
- Single Family-Attached
- Sq.Ft.:
- 1,677
- Status:
- Active
- Beds:
- 3
- Year built:
- 2008
- Baths:
- 3.00
- MLS#:
- 951947
- Subdivision:
- WALTON OAKS
ADDITIONAL INFORMATION
Welcome to your ideal townhome nestled in a serene community, offering a perfect blend of modern convenience and cozy comforts. As you step inside, you're greeted by an inviting open-concept layout, seamlessly connecting the living, dining, and kitchen areas. The spacious living room features a charming fireplace, creating a warm and welcoming atmosphere for gatherings with loved ones or quiet evenings by the fire. The kitchen is a chef's delight, boasting upgraded flooring, sleek countertops, and appliances. A convenient pantry provides ample storage space for all your culinary essentials, while the adjacent dining area offers a cozy spot for enjoying meals with all!
Andrea Conner, License #BK3437731, Xome Inc., License #1043756, [email protected], 844-400-9663, 750 State Highway 121 Bypass, Suite 100, Lewisville, TX 75067

IDX information is provided exclusively for consumers' personal, non-commercial use and may not be used for any purpose other than to identify prospective properties consumers may be interested in purchasing. Copyright 2024 Emerald Coast Association of REALTORS® - All Rights Reserved. Vendor Member Number 28170
Niceville Real Estate
The median home value in Niceville, FL is $469,900. This is higher than the county median home value of $354,500. The national median home value is $338,100. The average price of homes sold in Niceville, FL is $469,900. Approximately 60.3% of Niceville homes are owned, compared to 29.65% rented, while 10.05% are vacant. Niceville real estate listings include condos, townhomes, and single family homes for sale. Commercial properties are also available. If you see a property you’re interested in, contact a Niceville real estate agent to arrange a tour today!
Niceville, Florida has a population of 15,532. Niceville is more family-centric than the surrounding county with 32.65% of the households containing married families with children. The county average for households married with children is 30.79%.
The median household income in Niceville, Florida is $84,097. The median household income for the surrounding county is $67,390 compared to the national median of $69,021. The median age of people living in Niceville is 37.9 years.
Niceville Weather
The average high temperature in July is 90.1 degrees, with an average low temperature in January of 39.7 degrees. The average rainfall is approximately 65.8 inches per year, with 0 inches of snow per year.
