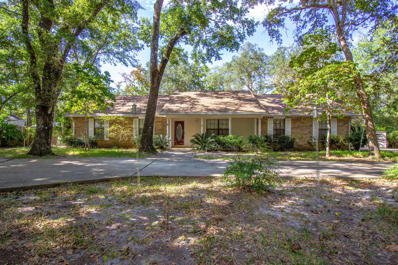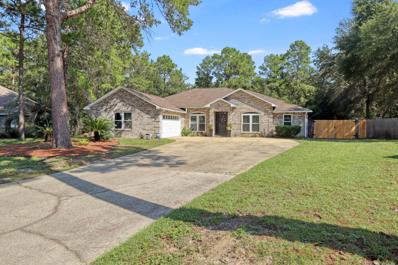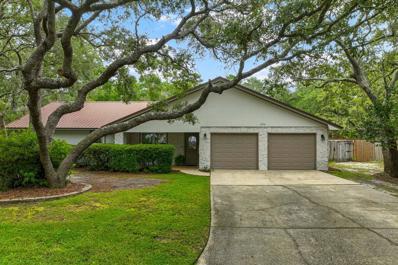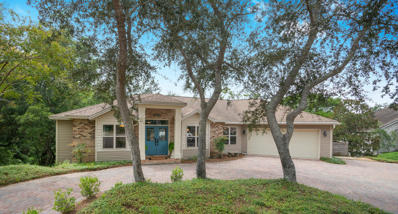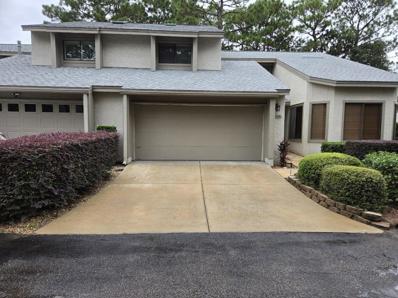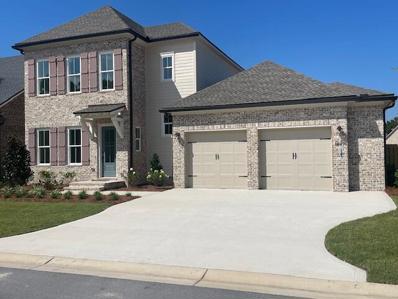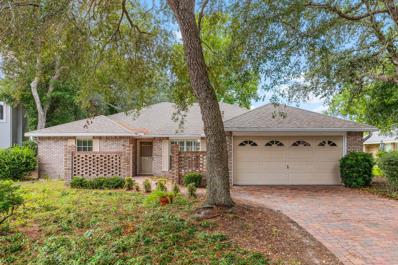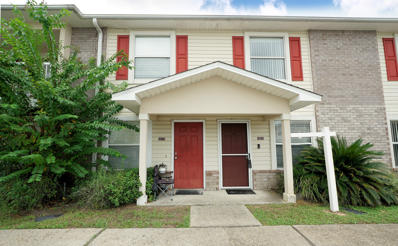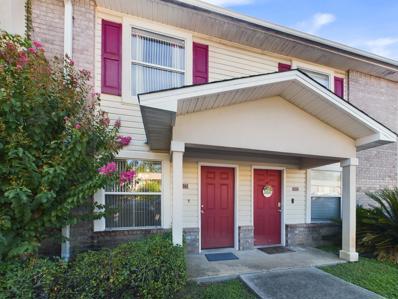Niceville FL Homes for Sale
- Type:
- Single Family-Detached
- Sq.Ft.:
- 1,905
- Status:
- Active
- Beds:
- 4
- Lot size:
- 0.38 Acres
- Year built:
- 1993
- Baths:
- 3.00
- MLS#:
- 960039
- Subdivision:
- PARKWOOD ESTATES PH 1 BLUEWATER BAY
ADDITIONAL INFORMATION
LAST CHANCE TO ASSUME THE SELLER'S 2.25% INTEREST RATE / VA LOAN (FOR VA BUYERS ONLY)!! Option to assume expires on 1/1/2025!!! *** Sellers will have a NEW ROOF put on before closing with Warren Roofing!*** Welcome to this beautiful, picture perfect VACANT home that's more than ready for new owners! It displays sweet, *Southern Charm* and is nestled inside the prestigious & gated community of PARKWOOD ESTATES which is located within the desirable BLUEWATER BAY AREA of Niceville! As you enter through the inviting front door from the covered front porch, you'll be greeted with tiled flooring, high ceilings, a separate dining room/flex space with wood flooring to your left, and hardwood floored stairs to your right. Straight ahead is the cozy living room with wood flooring, new custom built- in shelving on either side of the whitewashed bricked gas fireplace, and 3 large windows providing lots of natural lighting while allowing you to look out upon the upper and lower open decking in the backyard. To the left of the living room is a tiled 1/2 bathroom, a tiled separate pantry/laundry room, and a large eat-in kitchen that features granite countertops, a center island, stainless steel appliances, white painted cabinets, tiled backsplash, gold cabinet/drawer handles, and French doors leading out to the back decks within the privacy fenced backyard. Also, on the first floor, is the 2-car garage that contains the 2021 HVAC unit (gas furnace) and the 2021 water heater (gas/tank). Enjoy ample exterior parking on the 6-car brick paved driveway. *Upstairs: Up the new hardwood floored stairwell, take notice to the new hardwood flooring throughout the hallway and bedrooms. (No more carpet!) The first bedroom on the right a double bedroom. It used to be 2 separate bedrooms and could easily be turned back into being 2 separate bedrooms. This double room includes 2 closets and was recently accented with board and batten installed on 2 walls - one on each side of the former separate rooms. Down and across the hall is another bedroom with a bay window providing ample natural light and has custom paintings on the walls. Continue down the hall and on the right is a tiled full guest bathroom that was beautifully and completely remodeled in 2022. At the end of the hall is the spacious master bedroom that was recently enhanced with new board and batten as an accent wall. It includes 2 separate walk-in master closets with one of the closets having access to an unfinished 11x10 space above the garage that can be used for storage or could be remodeled into whatever you would want it to be such as an extension of the current master closet, an office, nursery, or gym. The master bathroom includes tiled flooring, double sinks, a whirlpool tub, and a separate shower. *Outback: The backyard invites you to rest & relax and/or enjoy entertaining & spending time with your family/friends while hanging out on the expansive 26x20 upper deck and 28x19 lower deck. There's a brick paved area off to the right that is perfect for grilling and/or gathering around a firepit. The backyard is fully privacy fenced and contains a well pumped irrigation system for both the backyard & frontyard. *Exterior Features: 2011 dimensional shingle roof, gutters, vinyl siding, 6-car brick paved driveway, full yard irrigation system (well pump), 26x20 upper and 28x19 lower wooden open back decking, and a wooden privacy fenced backyard. *Interior Features: 2-stories, 2-car garage, 1 half bathroom (downstairs), 2 full bathrooms (upstairs - guest & master), 2 guest bedrooms (upstairs) - the double guest bedroom used to be 2 separate bedrooms, the master bedroom (upstairs) - has 2 separate walk-in closets, hardwood flooring in the downstairs dining room, living room, stairwell, in the upstairs hallway, and in all 3 bedrooms, tiled flooring located in the foyer, eat-in kitchen, laundry room, 1/2 bathroom and full bathrooms, scraped off popcorn ceilings to be flat and painted throughout, custom wooden shelving in living room and in pantry/laundry room, whitewashed brick gas fireplace in living room, new light fixtures throughout, black door knobs and black door hinges throughout, gold handles for the kitchen cabinets, stainless steel kitchen appliances, 2021 HVAC unit (gas furnace) located in garage, 2021 (gas) water heater tank located in garage, renovated half bathroom downstairs, board & batten accent walls in guest bedroom and in master bedroom, fully gutted and renovated guest full bathroom upstairs, new baseboards upstairs, and replaced (gas) oven/stove in 2021. *Udates & Upgrades: The following are all the updates and upgrades that the Sellers have done to the interior and exterior of the home since they purchased on 6/1/2021: *In 2021: Removed all popcorn ceiling and painted all ceilings white. Replaced and painted all upstairs baseboards and painted all downstairs baseboards. Removed all carpet off of stairs, upstairs hallway, and in all 3 bedrooms. Replaced the carpeted areas with hardwood oak 3/4 inch flooring. Replaced all doorknobs throughout house and hinges to be black. Replaced all doorstops. Painted front door and replaced front door hardware. Replaced oven/stove (gas) with a new one. *In 2022: Replaced master bedroom fan. Replaced stairwell light fixture. Replaced dining room light fixture. Replaced kitchen light fixtures. Completely gutted and fully renovated the upstairs guest bathroom - replaced, walls, shower and floor. Added bead board on walls, new mirror, and new black fixtures/hardware. Painted the master bathroom, and added new mirrors, hardware on sinks, light fixtures, and cabinet knobs. Painted the kitchen cabinets and tiled backsplash to be white and replaced the cabinet/drawer hardware with gold ones. Painted the pantry/laundry room green and added custom built in shelving. Installed new custom built in shelving in living room and whitewashed the brick for the gas fireplace. Removed the tile from the walls in t
- Type:
- Single Family-Detached
- Sq.Ft.:
- 2,559
- Status:
- Active
- Beds:
- 4
- Lot size:
- 1.3 Acres
- Year built:
- 1987
- Baths:
- 3.00
- MLS#:
- 959930
- Subdivision:
- WHITE POINT ACRES
ADDITIONAL INFORMATION
Welcome to your serene retreat on a stunning 1.3-acre wooded lot nestled in the heart of Bluewater Bay, perfectly situated adjacent to natural wetlands. Great location just north of the Mid Bay Bridge in Bluewater Bay. This spacious home boasts 4 bedrooms, including two master suites, making it ideal for families or guests. With 3 well-appointed bathrooms, there's plenty of space for everyone to unwind. Step inside to discover two inviting living areas, one featuring a cozy fireplace perfect for gatherings. The home includes two dining areas, allowing for versatile dining options. An updated kitchen showcases modern finishes, complemented by fresh paint and new vinyl plank flooring throughout. Enjoy the convenience of a laundry room with a large storage closet, along with an additional... interior storage room for all your organizational needs. Relax in the sunroom or on the expansive 31' x 15' screened porch, perfect for enjoying the peaceful natural surroundings. The covered front porch invites you to take in the beautiful views of your wooded lot. Additionally, this property features two outbuildings with private decks, ideal for hobbies or extra storage. The driveway has ample parking for the entire family. The sprinkler system on well ensures your landscaping remains vibrant without extra effort. Located conveniently close to Eglin Air Force Base, Duke Field (919th Special Operations Wing), and Hurlburt Field Air Force Base, shopping, dining, breweries and top notch schools. This home combines tranquility with accessibility. With a new roof (2020) and a perfect blend of indoor and outdoor living, this property is a must-see! Don't miss your chance to make this peaceful haven your own!
- Type:
- Single Family-Detached
- Sq.Ft.:
- 2,026
- Status:
- Active
- Beds:
- 4
- Lot size:
- 0.13 Acres
- Year built:
- 2024
- Baths:
- 3.00
- MLS#:
- 959890
- Subdivision:
- Deer Moss Creek
ADDITIONAL INFORMATION
This Florida Craftsman style home, the Chestnut, offers 4 bedrooms, 2 1/2 baths with the primary bedroom located on the main floor, three additional bedrooms upstairs and a full 2 car garage with an attached breezeway. The welcoming foyer greets you and leads you to a spacious living room and a lovely kitchen and cafe dining area. Kitchen boasts soft close drawers, stainless appliances incl. refrigerator, gas range and dishwasher, apron sink, quartz counters and a pantry. This beautiful home features an open floor plan, matte black fixtures, deco white switches and outlets, digital thermostat, custom subway tile behind range and LVP floors. There's also a 20' tree lined buffer behind the house! Deer Moss Creek, Brookfield, is a strategically planned community with each home built perfectly to suit each lot. Estimated completion Feb/March.
- Type:
- Condo
- Sq.Ft.:
- 1,975
- Status:
- Active
- Beds:
- 3
- Year built:
- 1983
- Baths:
- 2.00
- MLS#:
- 959846
- Subdivision:
- BAY VILLAS CONDOS
ADDITIONAL INFORMATION
With an accepted offer, the seller will give a $6,500 allowance toward HOA fees! The HOA includes Flood and Hazard insurance, landscaping, exterior of the building, sewer, and trash services. Additionally, this unit offers a VA Assumable loan at 2.75%, making your mortgage potentially less than average rent costs. This stunning 3 bedroom/2 bath condo provides an immediate, breathtaking view of the Bay upon entry. As an end unit, tranquility is assured. Whether you're lounging on the open porch or within the enclosed lanai, you can immerse yourself in the serene natural environment. The expansive views allow for watching sailboats and playful dolphins right from the comfort of your home. Plus, you have the convenience of paddleboarding, kayaking, or fishing directly from your community doc And don't worry if you don't catch your dinner, there is a great restaurant in the community that has delicious seafood dishes as well as nightly entertainment.. There is also a Marina on site where you can store your boat or rent one, and meet your friends over at the famous "Crab Island" in Destin. The Kitchen has granite countertops, and lots of storage. There is a separate dining area and so many windows. The sliding glass doors have also recently been replaced. With this beautiful beachy design you don't have to imagine being in a tropical place, because you are there. The master bedroom has a separate shower and garden soaking tub and a private toilet area. There is also access to the back patio right off of the master suite. One of the other two bedrooms is currently being used as an additional multi-purpose office/den and it has a very soothing atmosphere. The third bedroom is currently being used as a guest bedroom with a separate full bath. This could be your home away from home, your permanent home or a place that everyone wants to come and stay Don't miss your opportunity to see this beautiful place that could be your next home.
- Type:
- Single Family-Detached
- Sq.Ft.:
- 2,326
- Status:
- Active
- Beds:
- 4
- Lot size:
- 0.36 Acres
- Year built:
- 1992
- Baths:
- 2.00
- MLS#:
- 959799
- Subdivision:
- ROCKY BAYOU ESTATES 10B
ADDITIONAL INFORMATION
Located on a peaceful cul-de-sac in the sought-after Rocky Bayou Estates, this beautifully updated 4-bed, 2-bath home offers modern comfort and charm. Featuring a split-floor plan, office/dining, 2 living areas, and a large backyard, it's great for entertaining. Recent updates include a new master bath, kitchen countertops, KitchenAid appliances, new roof, HVAC, electrical panel (2022), impact-resistant windows (2023), and durable LVP flooring throughout. With no HOA, space for your boat or RV with hookup, and top-rated schools nearby,
$350,000
1124 Coral Drive Niceville, FL 32578
- Type:
- Single Family-Detached
- Sq.Ft.:
- 1,614
- Status:
- Active
- Beds:
- 3
- Lot size:
- 0.2 Acres
- Year built:
- 1974
- Baths:
- 2.00
- MLS#:
- 959665
- Subdivision:
- PALM ESTATES UNIT 2
ADDITIONAL INFORMATION
$19,500 price drop. Seller to offer $5,000 to buyer for rate buydown or closing costs assistance. Single story brick home close to everything. including Eglin AFB. And just 25 minutes to Destin's world class beaches.. Comfortable floor plan with 2 living areas. 3 bedrooms and 2 full baths. Gas fireplace in family room and enclosed patio with heating/cooling unit. Key sale factors: metal roof in 2017. HVAC in 2017 and Water Heater in 2019. Complete rewire in 2024. Nw steel reinforced garage door. Deep single car garage with work area. Fenced back yard for pets, gardening and privacy. Sprinkler system with lawn pump and termite bond in effect. Large driveway for extra vehicle parking. Recent 4 Point and Wind Mit inspections available. A smart buy for owner occupant or investor.
$1,025,000
145 Mulry Drive Niceville, FL 32578
- Type:
- Single Family-Detached
- Sq.Ft.:
- 3,528
- Status:
- Active
- Beds:
- 4
- Lot size:
- 0.77 Acres
- Year built:
- 2000
- Baths:
- 3.00
- MLS#:
- 958810
- Subdivision:
- ROCKY BAYOU ESTATES 14B
ADDITIONAL INFORMATION
This exquisite property in Rocky Bayou Estates, built by Randy Wise in 2000, epitomizes elegance and durable craftsmanship. Boasting 4 bedrooms 3 bathrooms, this home is perfectly positioned on a serene cul-de-sac , allowing for a peaceful living environment while being conveniently located near all that Niceville has to offer. As you enter the home, you are greeted by a spacious floor plan designed to maximize comfort and privacy. The heart of the home is the chef's kitchen adjacent to the living area to create an open style setting. Generous counter space and custom cabinetry make it ideal for entertaining guests or enjoying intimate family gatherings. The builder was thoughtful on every detail as this served as his home before the current owners. The one story layout and split bedroom plan give the parents their own private serene setting while the additional bedrooms allow the children or guests their own private space. All the bedrooms have fresh paint done right before listing. Laundry room is situated just as you enter from the garage and close to the primary bedroom. The primary suite and bathroom are very impressive with separate shower and freestanding tub with a large picture window overlooking the gorgeous backyard. His and her walk in closets and ample counter space with double vanities. The home has so many features it is important to see for yourself as this description cannot do it justice. Lets start with All brick exterior, New Windows with a lifetime warranty transferable (2021), roof (2021), covered front and rear entry, office, New GE stainless steel appliances, golf cart garage, sink in laundry room, mud room, hardwood floors, raised ceiling, crown molding, built-in bookcases, plantation shutters, fireplace, new paint, cabinet lighting, recessed lighting, pantry, breakfast bar, breakfast nook, foyer, bonus living area and so much more. The backyard of this home is truly a paradise, offering a unique experience akin to living in your own personal treehouse. The elevated deck provides a serene vantage point, allowing you to immerse yourself in the tranquil beauty of the surrounding wooded area and the perfect backdrop for relaxation and connection to nature. The outdoor experience continues with a stunning gunite swimming pool and over 1200 sqft of decking that the family will enjoy. 3 car garage with attic storage space and utility room with even more storage space. With its superb design and prime location, this home truly represents a remarkable opportunity for the next family looking to share wonderful memories of their own.
- Type:
- Single Family-Detached
- Sq.Ft.:
- 2,246
- Status:
- Active
- Beds:
- 3
- Year built:
- 2002
- Baths:
- 2.00
- MLS#:
- 959284
- Subdivision:
- MAGNOLIA PLANTATION AT BLUEWATER BAY
ADDITIONAL INFORMATION
BRAND NEW ROOF installed on this charming 3-bedroom, 2-bathroom brick home, ensuring peace of mind for the future owner. Located in Bluewater Bay, this inviting open and split floor plan showcases beautiful LVP flooring throughout the main living areas and bedrooms, soaring ceilings, and an entertainment niche with cozy gas fireplace. The spacious eat-in kitchen features stainless steel appliances, island, breakfast bar, and a pantry. Private primary suite with an en-suite bathroom boasting a beautiful custom-tile shower, complimented by updated faucets and fixtures. Sizeable patio and deck for grilling, vinyl fenced backyard for added privacy, and a 2-car attached garage completes this lovely home.
- Type:
- Single Family-Detached
- Sq.Ft.:
- 1,903
- Status:
- Active
- Beds:
- 4
- Lot size:
- 0.32 Acres
- Year built:
- 1985
- Baths:
- 2.00
- MLS#:
- 959025
- Subdivision:
- WOODLANDS PH 2
ADDITIONAL INFORMATION
Welcome to this thoughtfully renovated 4 bedroom, 2 bath home with a two car garage located in the desirable Bluewater Bay area. Interior features include newer LVP flooring in main living areas, carpet in bedrooms, Brushed Nickel Fixtures, Granite Countertops & stainless appliances. The spacious great room has a wood burning fireplace and is adjoined by a beautiful Florida room that opens up to a large privacy fenced in back yard. There is plenty of room for entertaining! This home backs up to a reservation and offers a ton of exterior yard space. Convenient to all things Niceville and just a short ride to Destin over the Mid Bay Bridge. Bluewater Bay also offers a pool convenient to members for a fee! Call your favorite Realtor®️ to make an appointment.
- Type:
- Single Family-Detached
- Sq.Ft.:
- 3,313
- Status:
- Active
- Beds:
- 5
- Lot size:
- 0.33 Acres
- Year built:
- 2005
- Baths:
- 4.00
- MLS#:
- 958978
- Subdivision:
- EAGLES RIDGE S/D
ADDITIONAL INFORMATION
Magnificent two-story residence, located in the prestigious gated community of Parkwood Estates, offers 5 bedrooms and 3.5 baths, providing ample space and luxury. The community also features a private gate for convenient drop-off and pick-up at Bluewater Elementary. As you step inside, you're greeted by the living room on the first floor, featuring a cozy gas fireplace, hardwood flooring, and 10' ceilings. The kitchen is a chef's paradise, boasting plenty of cabinetry, a larger refrigerator, and plenty of counter space. The master suite, being the only bedroom on this level, offers privacy and tranquility. Its spacious layout and luxurious en-suite bath ensure a perfect retreat for relaxation. Downstairs you will find a vast great room complete with a convenient kitchenette, perfect for gatherings and entertaining. This level also includes four generously sized bedrooms and two full baths, offering privacy and comfort for family and guests. Step outside to your private oasis overseeing the lake and enjoy your pool and a tranquil screened-in porch. Pool is chlorine but can be returned to a salt water pool. AC units were replace in 2022 and save on energy costs with roof spray insulation. This extraordinary home is a true gem that must be seen to be fully appreciated.
$599,000
202 Red Deer Run Niceville, FL 32578
- Type:
- Single Family-Detached
- Sq.Ft.:
- 2,400
- Status:
- Active
- Beds:
- 5
- Lot size:
- 0.12 Acres
- Year built:
- 2024
- Baths:
- 3.00
- MLS#:
- 951211
- Subdivision:
- DEER MOSS CREEK
ADDITIONAL INFORMATION
Price Improvement! New, FLORIDA COASTAL- STYLE, in Ph 7, the 'Brookfield', DEER MOSS CREEK'S newest neighborhood. Builder pays 1% total closing costs, $10,000 towards rate buydown w/builders preferred lender, PLUS an additional $10,000 any where money for CC, price / rate buy down! The 'MAGNOLIA Plan' has 5 BDs & 3 full BTHs w/ master suite on first floor as well as a guest BD. 3 additional BDs up and 1 Full BTH. Open floor plan w/ foyer, living room & spacious, kitchen. White, wood shaker style cabinets & white quartz counters in kitchen & baths & SS appliances. Ring Doorbell and Smart Belt, garage door opener. Custom, wood closet shelving in the master & pantry. Buyers amenities include community pool, club house, children's park & 1/2 basketball ct, under construction in Ph 2 DMC
- Type:
- Single Family-Detached
- Sq.Ft.:
- 1,688
- Status:
- Active
- Beds:
- 4
- Lot size:
- 0.25 Acres
- Year built:
- 1967
- Baths:
- 2.00
- MLS#:
- 958500
- Subdivision:
- ROSEMONT S/D
ADDITIONAL INFORMATION
Fantastic renovated home on a double lot! Views of the bayou from the front porch and living area, an absolute perfect home for a boater, or someone who enjoys living in a park-like setting! There is even a little known public boat launch directly across the street! The home enjoys a new roof, all new wiring, new windows, no popcorn ceilings, all new vinyl flooring, brand new kitchen, HVAC is 2015, it truly is just like a brand new home, but you cannot find a home like this on .40 acres in Niceville across the street from Rocky Bayou anywhere else. You could even build a workshop, or additional dwelling unit on the parcel as there is no HOA and you have ample space. The entry way enjoys a beautiful covered front porch, perfect for sitting and watching the birds over the Bayou. Inside you are greeted by an open floorplan, private enclosed flex room, stunning custom kitchen with quartz counter tops, soft close drawers, separate pantry and ample natural lighting. There is a sliding door off the back with a small firepit and plenty of room for play in the fenced-in backyard. Down the hall are the 2 additional bedrooms which share the remodelled hall bathroom. Tucked in the back of the home is the master suite, with beautiful master bathroom which has a tiled walk-in shower, dual vanity seamlessless designed. There is a 4th bedroom or flex space that could be used as an office, homeschool, playroom, craft room, or even workout space. The single car garage offers you a spot for your vehicle while the shed out back is great for yard equipment. Off the garage is a heated and cooled laundry room and additional storage space.
$569,000
204 Red Deer Run Niceville, FL 32578
- Type:
- Single Family-Detached
- Sq.Ft.:
- 2,257
- Status:
- Active
- Beds:
- 4
- Year built:
- 2024
- Baths:
- 3.00
- MLS#:
- 951157
- Subdivision:
- Deer Moss Creek
ADDITIONAL INFORMATION
Niceville's newest subdivision, Brookfield PH 7A at Deer Moss Creek! Builder pays 1% total closing costs, plus $10,000 toward rate using builder preferred lender PLUS $10,000 'anywhere money' for closing costs, price reduction or addl rate buy down. This Birch plan features 4 bedrooms/3 full baths! Upon entering this home and walking through the welcoming foyer, you'll find one bedroom and a full bath on the main floor as well as the living room, dining area and beautiful kitchen. Upstairs has 3 bedrooms, incl the primary suite, 3 full baths and a utility room. Upgrades are matte black fixtures, Ring doorbell, custom shelving in the primary closet, quartz countertops in kitchen and baths, pot filler, beautiful tiled backsplash, Smartbelt driven garage door opener and
- Type:
- Single Family-Detached
- Sq.Ft.:
- 1,025
- Status:
- Active
- Beds:
- 3
- Lot size:
- 0.2 Acres
- Year built:
- 1978
- Baths:
- 2.00
- MLS#:
- 958327
- Subdivision:
- NICEVILLE
ADDITIONAL INFORMATION
Sale is subject to the current lease agreement which expires on January 31, 2025. This nicely remodeled 3-bedroom, 2-bath home in Niceville offers comfort and convenience, with an easy commute to military bases, schools, and shopping. The home features hand-scraped engineered hardwood floors throughout much of the space. The updated kitchen includes beautiful granite countertops, white cabinetry, and stainless steel appliances. Outside, you'll find a spacious fenced backyard, perfect for relaxing or entertaining. This home comes complete with a 1-car attached garage featuring a newer garage door and automatic opener.
- Type:
- Single Family-Attached
- Sq.Ft.:
- 2,099
- Status:
- Active
- Beds:
- 3
- Year built:
- 1987
- Baths:
- 3.00
- MLS#:
- 958252
- Subdivision:
- GLENEAGLES GREEN BLUEWATER BAY 2
ADDITIONAL INFORMATION
New roof in 2024! Discover your dream home in the charming Gleneagles community of Bluewater Bay! This spacious end-unit townhome offers 3 bedrooms + an office, perfect for modern living. Enjoy the bright, open layout with abundant natural light. The primary suite on the main floor boasts an ensuite bath and walk-in closet, while upstairs, you'll find two additional bedrooms, a full bath, and an office. Nestled in a beautifully landscaped neighborhood, meticulously maintained by the HOA, this gem is minutes from HWY 20, Eglin AFB, shopping, dining, and Destin's stunning beaches. Enjoy golf, tennis, pools, trails, and more! All furnishings negotiable.
$939,990
1447 Addie Drive Niceville, FL 32578
- Type:
- Single Family-Detached
- Sq.Ft.:
- 2,997
- Status:
- Active
- Beds:
- 5
- Lot size:
- 0.19 Acres
- Year built:
- 2024
- Baths:
- 5.00
- MLS#:
- 958222
- Subdivision:
- Addie's Place in Bluewater Bay
ADDITIONAL INFORMATION
Our Stella Plan enjoys an open downstairs living area that offers a considerable kitchen island for gourmet dinners, a charming dining nook with outdoor views, and two substantial living spaces that are perfect for entertaining. Imagine that, a main floor great room and family room. The family room has a full bath and could easily be used as a second master. The study in the front of the home can be used for an office or library. The lovely first-floor master bedroom is complete with a walk-in closet and double sinks in the en-suite. With three additional bedrooms and two baths upstairs, this home offers peaceful separation and privacy. The fenced yard is large enough for a pool and the oversized garage provides extra storage. Floorplan and plot plan in documents.
- Type:
- Single Family-Detached
- Sq.Ft.:
- 1,774
- Status:
- Active
- Beds:
- 3
- Lot size:
- 0.18 Acres
- Year built:
- 1994
- Baths:
- 2.00
- MLS#:
- 958146
- Subdivision:
- HIDDEN LAKES
ADDITIONAL INFORMATION
Priced to sell - all offers welcomed! Seller is offering a $10,000 seller concession with an acceptable offer. Are you looking for a cul-de-sac home in a quiet community that doesn't require mowing the lawn? If so, look no further. This home is tucked away in a quaint neighborhood and ready for its new owner. Featuring a freshly painted 3 bedrooms, 2 baths with the master separated from the other two bedrooms. Eat-in kitchen with breakfast bar and a nice size living area with a fireplace. The back yard offers a serene, private setting for relaxing or entertaining. Schedule a showing, take a look, and make this one your new home!
- Type:
- Single Family-Attached
- Sq.Ft.:
- 998
- Status:
- Active
- Beds:
- 2
- Lot size:
- 2.44 Acres
- Year built:
- 2006
- Baths:
- 2.00
- MLS#:
- 958110
- Subdivision:
- SHAY LIN T/H
ADDITIONAL INFORMATION
Price reduced for a quick sale! This 2-bedroom, 1.5-bathroom townhome in Niceville boasts a community pool and clubhouse. Equipped with modern appliances and an air conditioning unit that's only one year old, it's perfect for a primary home or a lucrative rental property. The ground floor features LVP and tile flooring, while the upstairs bedrooms, stairs, and hallway are carpeted. It includes stainless steel appliances, as well as a washer and dryer. The bedrooms are generously sized with plenty of closet space. HOA covers the building exterior, lawn care, water, trash, and access to the community amenities. Located in a community with top-rated schools, close to military bases, and just a short drive from the beach, this townhome is ideal for you! The seller is eager and ready for your Stop squandering your money on rent and invest in your own property. Perhaps you're seeking additional income. The rental history in this area is impressive, offering plenty of potential. Don't hesitate any longer!
- Type:
- Single Family-Detached
- Sq.Ft.:
- 2,379
- Status:
- Active
- Beds:
- 4
- Lot size:
- 0.11 Acres
- Year built:
- 2022
- Baths:
- 3.00
- MLS#:
- 958046
- Subdivision:
- Hideaway Ridge
ADDITIONAL INFORMATION
Seller is offering up to $10,000 towards buyers closing costs!!! Welcome to Hideaway Ridge, Niceville's premier subdivision perched high on a hill with breathtaking views of Boggy Bayou. Just minutes from the Marina, where you can hop on a boat ,jet ski or paddle board,& centrally located to all restaurants. Discover ''The Gardenia,'' a luxurious 4-bedroom, 3-bath home with an additional study, spanning just under 2,400 sq. ft. Elegant design features include 10-ft box beams all around the living areas, tray, and vaulted ceilings, luxury extra large tile showers, and a built-in fireplace in the main living room. The gourmet kitchen boasts granite countertops, slow close wooden cabinets, and a premium gas stove with a hood. Two AC units, and a Ranai gas water heater, this VA-approved home is a must-see. Furniture negotiable
- Type:
- Single Family-Attached
- Sq.Ft.:
- 998
- Status:
- Active
- Beds:
- 2
- Year built:
- 2006
- Baths:
- 2.00
- MLS#:
- 957920
- Subdivision:
- SHAY LIN TOWNHOMES
ADDITIONAL INFORMATION
This two-story townhouse offers comfortable living with an incredible Bluewater Bay location. The layout includes 2 bedrooms upstairs, separated by a main bath, and a nice size eat-in kitchen that opens to the living room. Don't forget the indoor laundry room! This complex has a lovely community pool to cool off on those hot summer days and is not far from shopping and dining as well as the amazing beaches of the Emerald Coast. You should definitely schedule your appointment to view this adorable little gem today.
$615,000
233 Galway Drive Niceville, FL 32578
- Type:
- Single Family-Detached
- Sq.Ft.:
- 2,419
- Status:
- Active
- Beds:
- 3
- Lot size:
- 0.44 Acres
- Year built:
- 1994
- Baths:
- 3.00
- MLS#:
- 957366
- Subdivision:
- ROCKY BAYOU ESTATES 01
ADDITIONAL INFORMATION
Motivated Sellers! **Assumable VA rate of 4.25%** Welcome to Rocky Bayou Estates! This 3-bedroom, 2.5-bathroom home offers space, style, and comfort on a nearly half-acre lot in one of the area's most desirable neighborhoods. As you arrive, the charming curb appeal, complete with meticulous landscaping and a cozy front porch, sets the tone for this inviting home. Step inside, and you are welcomed by a bright entryway, leading into a spacious open-concept living area. The Great Room is the heart of the home, featuring a soaring cathedral ceiling, tile flooring, custom built-in cabinetry, and a gas fireplace, perfect for cozy evenings. French doors provide access to the screened porch, where you can enjoy outdoor living in style, complete with a ceiling fan to keep cool. For the home chef, the updated kitchen is a dream, offering beautiful cabinetry, granite countertops, and a breakfast bar that overlooks the family room, making it easy to entertain while preparing meals. The kitchen flows seamlessly into a sunlit dining area, perfect for family gatherings. The master suite is a true retreat, featuring a sitting area with a tray ceiling, and a luxurious en-suite bathroom with a separate tiled shower, garden tub, double vanities, and a large walk-in closet. The two additional bedrooms are generously sized, sharing a Jack & Jill bathroom with plenty of closet and storage space. Step outside to your fully fenced backyard, a true oasis with ample space for kids to play or for hosting gatherings. The patio area is ideal for barbecues, and there's even a dedicated boat/RV slab for your recreational needs. Additional features include a spacious laundry room, an attached two-car garage, and beautiful outdoor views from almost every room. Step into your new life at Rocky Bayou Estates, where every detail has been thoughtfully crafted to offer you comfort, convenience, and style. Whether you're relaxing by the fireplace, hosting gatherings in your gourmet kitchen, or enjoying a quiet evening on the screened porch, this home is designed to elevate your everyday living. With its prime location, generous lot, and modern amenities, this property is not just a house, it's the place where you'll create lasting memories. Don't miss the opportunity to make this exceptional home yours! Roof- 2011. Water Heater- 2018. HVAC- 2012.
$467,900
137 Owen Street Niceville, FL 32578
- Type:
- Single Family-Detached
- Sq.Ft.:
- 1,730
- Status:
- Active
- Beds:
- 3
- Lot size:
- 0.17 Acres
- Year built:
- 2020
- Baths:
- 2.00
- MLS#:
- 957190
- Subdivision:
- VILLA TASSO TOWN OF
ADDITIONAL INFORMATION
Welcome to your dream home situated in a non-HOA community close to Destin, Niceville, Bluewater Bay, and Eglin AFB! This 3-bedroom, 2-bathroom home, built in 2020 by James Taylor, features 10-foot ceilings and an open floor plan, perfect for entertaining. As you enter the home, you'll find a laundry room with additional storage or pantry space. On the opposite side of the foyer, there's a built-in locker area leading to the garage. The finishes include granite and butcher block countertops, with no carpet—just premium vinyl flooring or tile throughout. The kitchen boasts a breakfast bar and ample space for a dining table. The master bedroom comes with a spacious bath, his and her sinks, and a large walk-in closet with shelving. This quality built home features a metal roof with blown in insulation-current owner has never had an electric bill over $135! If you love the outdoors, you'll appreciate the screened-in back porch and the sizable fenced backyard with an irrigation system! Schedule your appointment today to view this turn-key home!
- Type:
- Single Family-Detached
- Sq.Ft.:
- 1,896
- Status:
- Active
- Beds:
- 3
- Lot size:
- 0.34 Acres
- Year built:
- 1982
- Baths:
- 2.00
- MLS#:
- 957161
- Subdivision:
- ST ANDREWS VILLAGE SOUTH 2
ADDITIONAL INFORMATION
Spacious retreat home nestled on 1/3 acre corner lot is awaiting new owners! This inviting 1,896 SF, 3-bed, 2-bath brick home is situated in the friendly neighborhood of Bluewater Bay, which features: a golf course, pools, tennis center, marina, restaurants, walking trails and is close proximity to top-rated schools, military bases and the world's most beautiful sugar white sand beaches in Destin. This home features a double-sided fireplace, tile and wood floors, sunken tub and open shower in the master bath, granite countertops, breakfast bar, and oak cabinetry. Venture to the back of the property adorned with beautiful oak trees to find a built-in fire pit ideal for relaxing and entertaining with loved ones. This home would make a wonderful primary residence or long term rental. No HOA!
- Type:
- Single Family-Detached
- Sq.Ft.:
- 1,549
- Status:
- Active
- Beds:
- 3
- Year built:
- 2012
- Baths:
- 3.00
- MLS#:
- 957152
- Subdivision:
- Redwood Village
ADDITIONAL INFORMATION
Seller will consider offering concessions towards buyers closing costs with full price offer!! Beautiful Family Home in the Heart of Niceville! Discover your next home in one of Niceville's most sought-after neighborhoods. This charming 3 bedroom, 3 bathroom house offers the ideal mix of comfort, convenience, and style. Perfectly located, you're just a short walk from Starbucks and only a 2-minute drive to Walmart or Publix. Plus, with quick access to the Mid-Bay Bridge, you can reach the stunning beaches of Destin in no time. Inside, the home is in pristine condition with real hardwood floors throughout the main living areas. The open floor plan is great for both everyday living and entertaining. Furniture negotiable as well. The kitchen features granite countertops, wood cabinets, and stainless steel appliances, making it a perfect space for cooking and gathering. The main suite also has a large walk-in closet and bathroom that includes dual sinks. The other two bedrooms are carpeted, providing warmth and comfort, and each has ample closet space. Upstairs, you'll find a versatile loft area that can serve as a home office, game room, or additional living space. The home also offers unique storage solutions, including space beneath the stairs and extra metal shelving in the garage. Outside, the yard is fully sodded and beautifully landscaped, with an irrigation system to keep everything green and healthy. The backyard is fully fenced, offering privacy and a great space for family activities or entertaining. This home has everything you need for comfortable, stylish living in a friendly, convenient neighborhood. Don't miss outschedule your private tour today!
- Type:
- Single Family-Detached
- Sq.Ft.:
- 2,481
- Status:
- Active
- Beds:
- 3
- Lot size:
- 0.38 Acres
- Year built:
- 2004
- Baths:
- 3.00
- MLS#:
- 956850
- Subdivision:
- SWIFT CREEK PH VI
ADDITIONAL INFORMATION
SELLER OFFERING $10,000 BUYERS INCENTIVE TO BUY DOWN RATE OR TOWARDS CLOSE COSTS! Multi-generation home with DETACHED GUEST HOUSE, private lanai with pool/waterfall, and courtyard. Very few homes have a separate guest house for family and friends providing complete privacy for guests. Guest house has a bedroom, kitchenette and shower. The moment you enter through the Iron Gate into the courtyard, you will love this home. With gas lanterns, security system, extra parking with pavers, and tons of storage. To add to the extras, there is a new roof, new HVAC system, and all new LVP flooring installed. The home's design showcases a gourmet kitchen with gorgeous granite counters, plenty of cabinets, a built-in wine rack, stainless steel appliances, a 5-burner gas stove, and large pantry. The home also features two gas water heaters, vessel sinks, custom built cabinetry, 10' ceilings and 9' solid wood doors. The living room has a gas fireplace with custom brick surround. All windows are top quality double pane with tint to reduce heat and glare. It includes surround sound speakers and wiring for exterior video cameras, two bedrooms with an open floor plan that overlooks the lanai and pool. The Master bedroom overlooks the courtyard with space for a lounging area to relax and enjoy the view of your courtyard and pool, and features a double walk-in closet. The spa-like master bathroom has a luxurious 6-foot Jacuzzi whirlpool tub, multiple jets for a full-body massage experience, a walk-in shower with multiple body sprays and bench so you can relax. Lots of storage space throughout the entire home. Every room opens up to the courtyard/pool with high efficiency French doors or sliders. The pool has a flowing waterfall, and is surrounded with beautiful tile and pavers. So very peaceful sitting out on the Lanai. Separate guest house has eating area, kitchenette with refrigerator, full bathroom, which also opens onto the pool area. The 2 car garage offers tons of storage with floored attic space and central vacuum. Paver driveway has extra parking. Pavers continue all the way into the courtyard. There is a lot to see in this home, so call today to make an appointment to view this very unique home. The courtyard features a freestanding sauna, gunite pool with privacy wall, pavers and sitting area. Large backyard for room to add on or a place for pets and outdoor relaxation.
Andrea Conner, License #BK3437731, Xome Inc., License #1043756, [email protected], 844-400-9663, 750 State Highway 121 Bypass, Suite 100, Lewisville, TX 75067

IDX information is provided exclusively for consumers' personal, non-commercial use and may not be used for any purpose other than to identify prospective properties consumers may be interested in purchasing. Copyright 2024 Emerald Coast Association of REALTORS® - All Rights Reserved. Vendor Member Number 28170
Andrea Conner, License #BK3437731, Xome Inc., License #1043756, [email protected], 844-400-9663, 750 State Hwy 121 Bypass, Suite 100, Lewisville, TX 75067

The data relating to real estate for sale on this website comes in part from a cooperative data exchange program of the MLS of the Navarre Area Board of Realtors. Real estate listings held by brokerage firms other than Xome Inc. are marked with the listings broker's name and detailed information about such listings includes the name of the listing brokers. Data provided is deemed reliable but not guaranteed. Copyright 2024 Navarre Area Board of Realtors MLS. All rights reserved.
Niceville Real Estate
The median home value in Niceville, FL is $469,900. This is higher than the county median home value of $354,500. The national median home value is $338,100. The average price of homes sold in Niceville, FL is $469,900. Approximately 60.3% of Niceville homes are owned, compared to 29.65% rented, while 10.05% are vacant. Niceville real estate listings include condos, townhomes, and single family homes for sale. Commercial properties are also available. If you see a property you’re interested in, contact a Niceville real estate agent to arrange a tour today!
Niceville, Florida has a population of 15,532. Niceville is more family-centric than the surrounding county with 32.65% of the households containing married families with children. The county average for households married with children is 30.79%.
The median household income in Niceville, Florida is $84,097. The median household income for the surrounding county is $67,390 compared to the national median of $69,021. The median age of people living in Niceville is 37.9 years.
Niceville Weather
The average high temperature in July is 90.1 degrees, with an average low temperature in January of 39.7 degrees. The average rainfall is approximately 65.8 inches per year, with 0 inches of snow per year.

