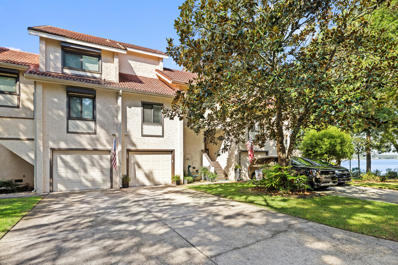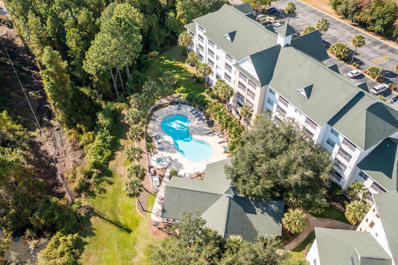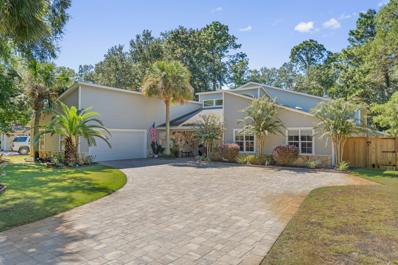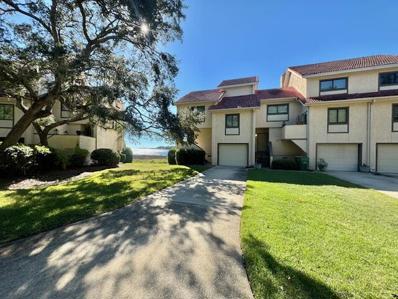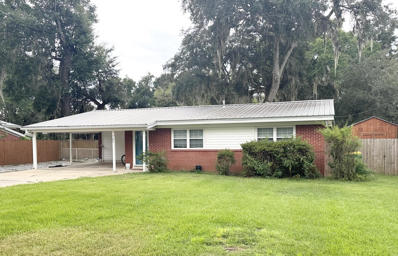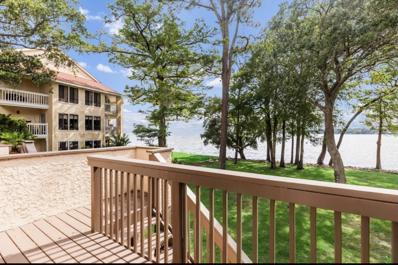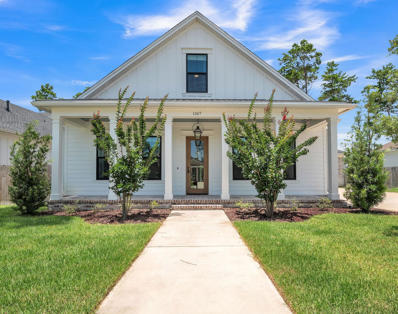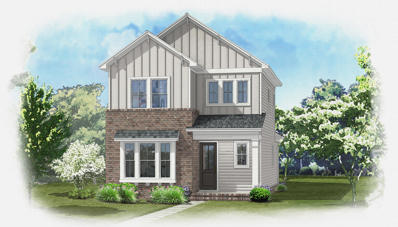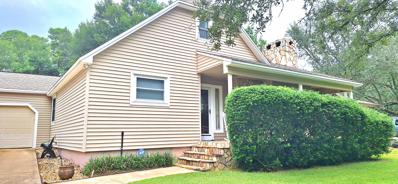Niceville FL Homes for Sale
- Type:
- Single Family-Attached
- Sq.Ft.:
- 1,622
- Status:
- Active
- Beds:
- 2
- Lot size:
- 0.04 Acres
- Year built:
- 1982
- Baths:
- 3.00
- MLS#:
- 961857
- Subdivision:
- MARINA COVE VILLAGE III
ADDITIONAL INFORMATION
Welcome to 33 Marina Cove Dr, a beautifully updated home in the heart of Niceville. This property features a bright, open layout with new appliances and cabinets in the kitchen, plus a new HVAC system with air purification for year-round comfort. Enjoy an added third bedroom from the garage, an enclosed sunroom perfect for relaxing, and a utility room with washer/dryer for convenience. Recent updates include new exterior windows/doors and a newly added deck for outdoor gatherings. The garage offers ample space at 11'9'' x 22' with additional insulation. Conveniently located near local amenities, parks, and schools, this charming home is ready for its new owner. Schedule a visit today! Charming Home for Sale at 33 Marina Cove Dr, Niceville, Florida Welcome to 33 Marina Cove Dr, a beautifully updated home located in the heart of Niceville. This property has been thoughtfully renovated and is ready for its new owner to create lasting memories. Key Features: Spacious Living Areas: Enjoy a bright, open layout with plenty of natural light throughout the home. The living spaces are perfect for both everyday living and entertaining guests. Updated Kitchen: The kitchen boasts all-new appliances and cabinets, providing a modern touch and functionality for all your culinary adventures. New HVAC System: Stay comfortable year-round with a new HVAC system, complete with a Remy Halo air purification system ensuring clean air throughout the home. Added Third Bedroom: A third bedroom has been added into part of the garage, offering flexibility for guests, a home office, or a playroom. Enclosed Sunroom: The former sunroom has been fully enclosed and finished, providing a cozy space to relax or enjoy your morning coffee. Utility Room: The first-level utility room now includes a washer and dryer, making laundry convenient and accessible. Exterior Updates: All new exterior windows and doors were installed three years ago, enhancing energy efficiency and curb appeal. Outside Oasis: Step out onto the newly added deck, perfect for outdoor gatherings, barbecues, or simply enjoying the beautiful Florida weather. Garage Space: The garage has been updated to include additional insulation and features a size of 11'9" x 22', providing ample space for vehicles and storage. Additional Amenities: The home is equipped with a new gas tankless water heater, a dehumidifying system, and encapsulated crawl space for optimal comfort and efficiency. This charming home is ideally located, offering easy access to local amenities, parks, and schools. Don't miss the opportunity to make 33 Marina Cove Dr your new homeschedule a visit today! Here are the details of the updates from the seller. New areas are as follows: * Each of these areas are supplied with HVAC * Garage is now 11' 9" X 22' for 258 SF * Added 3rd bedroom into part of garage * 11' 9" X 14' 164 SF * First level utility room now has washer / dryer and regular utility items for 54 SF at 6' X 9' * Second level, old sun room that was open to exterior is now enclosed and finished 72 SF or 11'9" X 6' All new exterior windows 3 years ago All new exterior doors 3 years ago All new interior doors and trim 3 years ago Added gas New gas tankless water heater All new appliances All new cabinets thru out New HVAC system, with Remy Halo added and all dusts cleaned at time of install 3 years ago New dehumidifying system with industrial units installed in attic area and lower crawl space 2 years ago to include full crawl space encapsulation New flooring and carpet 3 years ago Added insulation, new hardware and support for storms if needed to the garage door about 2 years ago
- Type:
- Condo
- Sq.Ft.:
- 966
- Status:
- Active
- Beds:
- 2
- Year built:
- 1999
- Baths:
- 2.00
- MLS#:
- 961817
- Subdivision:
- THE FLORIDA CLUB
ADDITIONAL INFORMATION
Relax in the lifestyle and enjoy the location that only The Florida Club can offer. The beautiful lush landscaped grounds, and serene atmosphere make living in this small community a wonderful choice. Modern and tastefully decorated this unit comes fully furnished and ready to go. Offering an open concept living space and split bedroom floor plan this 2 bedroom 2 bathroom unit feels inviting and spacious. Whether you enjoy a sunset from your private screened in balcony or indulge in the in the numerous amenities you will always be immersed in tranquility here. Conveniently located just a quick 10-minute drive from the Emerald Coast's pristine beaches, shopping, entertainment, as well as multiple military bases this unit checks all the boxes! It should be noted this condo has been well cared for and produced consistent revenue from long term corporate military contractors. If you are looking for a full time residence or solid investment property this is an opportunity that you should strongly consider. Amenities: In-Ground pool, well-equipped gym and inviting community center.
$949,980
1716 19Th Street Niceville, FL 32578
- Type:
- Single Family-Detached
- Sq.Ft.:
- 2,508
- Status:
- Active
- Beds:
- 3
- Lot size:
- 0.12 Acres
- Year built:
- 1986
- Baths:
- 3.00
- MLS#:
- 961707
- Subdivision:
- PINE CREST
ADDITIONAL INFORMATION
Short term rentals allowed. This lovely home has been featured on HGTV's 'My Lottery Dream Home'. Boater's & Nature Lover's Paradise in this New Orleans inspired waterfront home, nestled on the highly coveted Sarah Ann Bayou. This property boasts a protected deep-water bayou with access to the bay, making it a haven for boating enthusiasts and wildlife admirers. The family room shines with a cathedral ceiling and a cozy gas fireplace. Glass doors leading to the upper deck, seamlessly merge indoor and outdoor living. The upper deck, overlooking the serene bayou, is your personal retreat, perfect for sipping your morning coffee while watching the sunrise or enjoying a glass of wine as the sun sets. This tranquil space allows you to fully unwind and appreciate the care and attention that has been poured into this home. This home has been meticulously updated, featuring high-energy-efficient hurricane-rated windows and doors, a tankless gas hot water heater, granite countertops, and upper and lower decks rebuilt with fiberglass-reinforced composite decking. The primary bath and laundry room have been thoughtfully upgraded with new cabinets, granite counters, and modern plumbing fixtures. Boating enthusiasts will adore the dock, equipped with a 16K boat lift, water, lighting, electric, and shore power. 2 additional boat slips provide ample space for all your watercraft or potential to rent to a friend. The dock, like the decks, is crafted with fiberglass-reinforced composite decking for durability and beauty. The second-floor features two bedrooms, a full bathroom, loft space, and a convenient storage closet off the hall, providing comfortable and versatile living options. The oversized garage/workshop is heated and cooled. Not to mention it has its own water view! (The square footage of this heated & cooled space is NOT included in the 2508) Seller is willing to replace the roof with an acceptable offer. The seller's lender does not require flood insurance. Seller has a VA mortgage at 2.375% and is willing to allow an assumption by a buyer who is able and willing to substitute their eligibility. This waterfront oasis on Sarah Ann Bayou is more than a home; it's a lifestyle. Don't miss the chance to make it your own and experience the beauty and serenity that this unique property offers. Buyer to verify anything deemed important.
- Type:
- Single Family-Detached
- Sq.Ft.:
- 2,073
- Status:
- Active
- Beds:
- 3
- Year built:
- 2024
- Baths:
- 3.00
- MLS#:
- 961589
- Subdivision:
- Cedar Ave
ADDITIONAL INFORMATION
Address is 807 B Cedar Niceville. AMAZING Holiday SALE!!!! Buyer must close by Jan 31st, Builder will contribute $14,000 towards buyers closing costs OR Rate Buy down! Builder to also pay Title Fees, Doc Stamps and final survey. Fence, Blinds & Fridge included! At closing the buyer can select a Yeti Haul Cooler, a 30' Blackstone Grill OR a 48' Fire Pit! Beautiful new construction home featuring 3 bedrooms and 2.5 bathrooms, with the master suite conveniently located on the first floor. The open-concept layout includes a spacious kitchen with quartz countertops, solid wood soft-close cabinets, and a full appliance package (including refrigerator). A large pantry provides additional storage space. Upstairs, you'll find two cozy bedrooms, a loft area and a full bathroom, offering plenty of versatility for a home office, playroom, or guest rooms. Enjoy outdoor living with a fenced-in backyard and screened-in patio, perfect for relaxing or entertaining. The 2-car garage offers additional storage space. Located in a desirable neighborhood, this home is close to top-rated schools, NorthWest Florida State College, Eglin Air Force Base, and just 15 miles from Destin's beaches and shopping. Move-in ready and waiting for you to make it your own!
- Type:
- Single Family-Detached
- Sq.Ft.:
- 1,918
- Status:
- Active
- Beds:
- 4
- Year built:
- 2024
- Baths:
- 2.00
- MLS#:
- 961585
- Subdivision:
- Cedar Ave
ADDITIONAL INFORMATION
AMAZING Holiday SALE!!!! Buyer must close by Jan 31st, Builder will contribute $14,000 towards buyers closing costs OR Rate Buy down! Builder to also pay Title Fees, Doc Stamps and final survey. Fence, Blinds & Fridge included! At closing the buyer can select a Yeti Haul Cooler, a 30' Blackstone Grill OR a 48' Fire Pit! New construction home in a great Niceville location! This 4-bedroom, 2-bath home features an open floor plan with a spacious living, dining, and kitchen area. The kitchen boasts quartz countertops, solid wood soft-close cabinets, and a bonus appliance package, including a refrigerator. The split floor plan offers a private master suite with a walk-in closet connected to the laundry room. Additional bedrooms are perfect for family, guests, or an office. Enjoy the fenced-in backyard with a screened-in patio and full sprinkler system. The 2-car garage provides extra storage space. Conveniently located near schools, North West Florida State College, Eglin Air Force Base, and just 15 miles from Destin's beaches and shopping. Don't miss out on this move-in ready home!
$575,000
327 Ruckel Drive Niceville, FL 32578
- Type:
- Single Family-Detached
- Sq.Ft.:
- 2,580
- Status:
- Active
- Beds:
- 4
- Lot size:
- 0.34 Acres
- Year built:
- 1986
- Baths:
- 3.00
- MLS#:
- 961436
- Subdivision:
- ROCKY BAYOU COUNTRY CLUB ESTATES 4
ADDITIONAL INFORMATION
Welcome to this single-level brick home with a new roof and a private pool, perfectly situated in desirable Rocky Bayou Country Club Estates. The combination of single-level living and spaciousness makes it perfect for families or anyone looking to enjoy a serene lifestyle in a fantastic location. As you enter, there is a flex room that can be used as a living room or office. The kitchen opens to the family room to allow easy entertaining and gathering as you look out to the crystal blue pool. Step outside to discover your own private oasis: a spacious backyard featuring a sparkling pool that invites you to relax and unwind on warm days. The outdoor area is ideal for hosting barbecues or enjoying quiet evenings under the stars. There is a flex, covered, screened porch that is easily enclosed if preferred. The 3 guest bedrooms share two baths, one of which opens out to the pool for convenience. The spacious primary bedroom overlooks the pool and back yard. The pool has a new pool liner and there are two new water heaters. You will enjoy this central, convenient location to Eglin AFB, highly rated schools, and the Mid Bay bridge to Destin. Buyer and Buyer's agent to verify all measurements and details.
$621,900
4234 Shadow Lane Niceville, FL 32578
- Type:
- Single Family-Detached
- Sq.Ft.:
- 2,684
- Status:
- Active
- Beds:
- 4
- Lot size:
- 0.23 Acres
- Year built:
- 2003
- Baths:
- 2.00
- MLS#:
- 961409
- Subdivision:
- SHADOW OAK S/D
ADDITIONAL INFORMATION
Seller offering 3.75% assumable loan to qualified VA buyers using their VA entitlement. Beautiful home in the non-HOA subdivison of Shadow Oaks. Closely located to Fred Gannon Rocky Bayou State Park & Ward Cove in Rocky Bayou & not in a flood zone. This is the spacious Harbor Breeze floor plan built by Whitworth Builders. Enjoy the two front rooms for whatever your needs may be. Relax in a large main living area next to the roomy kitchen/dining area. The split floor plan has three bedrooms & a guest bath on the right and the main bedroom on the left. The main bath features two walk-in closets, a separate tub & shower, large double vanity & private water closet. The backyard has a large patio area with a pergola & plenty of yard space for relaxing or activity.
- Type:
- Single Family-Detached
- Sq.Ft.:
- 4,106
- Status:
- Active
- Beds:
- 5
- Lot size:
- 0.4 Acres
- Year built:
- 1986
- Baths:
- 4.00
- MLS#:
- 961426
- Subdivision:
- WINDWARD PH 1 BLUEWATER BAY
ADDITIONAL INFORMATION
Welcome to this stunning, renovated 5-bedroom, 4 bathroom home located in an exclusive gated beach community. As you step inside you'll be greeted by the elegance of cathedral ceilings and new engineered hardwood floors that flow throughout the home. This residence offers two luxurious master suites, ideal for added privacy or multi-generational living. The primary master suite is an expansive retreat, complete with a large sitting area, a huge walk-in closet, and direct access to your very own backyard oasis. Step outside to enjoy the private in-ground pool featuring a new pool pump. You will be surrounded by fresh landscaping and a new 8 foot tall privacy fence, perfect for relaxation and entertaining. The kitchen is a chef's dream with an island and brand new appliances. Additional upgrades include new Roman shades, a new gas water heater and a new HVAC, ensuring both comfort and efficiency. With its luxurious amenities and proximity to the private beach, this home offers the perfect blend of style and coastal living. Don't miss your chance to own this piece of paradise!
$2,749,000
1363 Windward Lane Niceville, FL 32578
- Type:
- Single Family-Detached
- Sq.Ft.:
- 6,230
- Status:
- Active
- Beds:
- 5
- Lot size:
- 0.38 Acres
- Year built:
- 1993
- Baths:
- 5.00
- MLS#:
- 961219
- Subdivision:
- WINDWARD PH 4
ADDITIONAL INFORMATION
Experience the pinnacle of bayfront living in the prestigious gated community in Bluewater Bay. This exceptional estate boasts 6,230 sq. ft. of luxurious living space, featuring 5 bedrooms and 4.5 bathrooms, and is renowned for offering some of the most stunning sunsets over Choctawhatchee Bay. Set amidst mature live oaks, palm trees, and native Florida vegetation, this home combines privacy with the beauty of its natural surroundings. As you enter, you are welcomed by a grand foyer with soaring 22-foot ceilings that open into the expansive Great Room, where floor-to-ceiling windows provide breathtaking views of the bay. Elegant custom details such as white oak flooring, mosaic tile work, crown molding, antique chandeliers, and two gas fireplaces enhance the sophistication of the design. The well-appointed kitchen features generous cabinetry, an expansive bar that comfortably seats six, a cozy breakfast nook, and a walk-in pantry, making it perfect for culinary enthusiasts and entertaining alike. Adjacent to the kitchen, the inviting family room is bathed in natural light from large southwest-facing windows, offering spectacular views of the water. Step outside onto a spacious porch that leads to a lush backyard with an elevated sun deck, providing a serene retreat with maximum privacy. The private dock, complete with a swimming platform, boathouse with lift, and fish-cleaning station, is perfect for enjoying all your favorite water activities. The expansive first-floor master suite features a cozy sitting area with large windows that offer beautiful views and direct access to the back porch. The ensuite bathroom serves as a spa-like retreat, complete with his-and-her sinks, a large walk-in shower, and abundant natural light. An additional bedroom with an ensuite bath is conveniently located on the first floor. The second floor, accessible by two staircases, boasts three generously sized bedrooms, each with windows designed to capture stunning views. A unique rec room with a built-in bar and private balcony overlooks the bay, creating an ideal space for relaxation or entertainment. Additional exterior features include a well-sprinkler system, an oversized two-car garage, and a spacious decorative driveway. Residents of Windward enjoy access to community amenities such as a central brick-paved gathering park, a 100-foot sandy beach with a boat dock, and a private swimming area. The Bluewater Bay community also offers lakes, sports fields, five swimming pools, a marina, tennis courts, and award-winning golf courses. This extraordinary estate represents a perfect blend of luxury, community, and the coveted waterfront lifestyle. Don't miss the chance to make this breathtaking property your own ~ a must-see for discerning buyers!
- Type:
- Single Family-Detached
- Sq.Ft.:
- 1,390
- Status:
- Active
- Beds:
- 3
- Lot size:
- 0.19 Acres
- Year built:
- 1960
- Baths:
- 2.00
- MLS#:
- 961174
- Subdivision:
- EMORY THOMAS
ADDITIONAL INFORMATION
This beautifully renovated 1,390 sq ft Florida Cottage, featuring 3 bedrooms and 2 baths, is fully move-in ready and just a short stroll from the serene shores of Rocky Bayou. The upgraded kitchen is designed for both style and function, complete with a subway tile backsplash, brand new stainless steel appliances, a deep stainless steel sink, and crisp white quartz countertops. A newly added pergola over the back patio creates the perfect outdoor space for entertaining and enjoying warm summer evenings. Every detail has been carefully considered, with fresh interior and exterior paint giving the home a clean, modern feel. Enjoy peace of mind with major system upgrades, including copper wiring, a newer roof (2014), a brand new water heater (2024), and an updated AC system (2017). Located within walking distance to nearby parks and public water access, without the cost of an HOA, this home offers the ideal Florida lifestyle. Boaters will appreciate easy navigation from Rocky Bayou into the wide-open waters of Choctawhatchee Bay, renowned for fishing, boating, and stunning views. Just 12 to 15 miles away by water, Destin's East Pass provides quick access to the Gulf of Mexico. For those commuting to nearby military bases, the home is conveniently located about 6 to 8 miles from Eglin Air Force Base and 20 miles from Hurlburt Field.
- Type:
- Single Family-Attached
- Sq.Ft.:
- 1,725
- Status:
- Active
- Beds:
- 3
- Lot size:
- 0.04 Acres
- Year built:
- 1980
- Baths:
- 4.00
- MLS#:
- 950418
- Subdivision:
- MARINA COVE VILLAGE PH 1
ADDITIONAL INFORMATION
7 Marina Cove is back! Furniture is cleared out, new floor in the main living floor & freshly cleaned. Wow! Come see this beautiful, Bay-front, End Unit Town Home with unimpeded water views all the way to Destin! This highly desirable waterfront town home has been recently tastefully & functionally updated. The Bluewater Bay Marina is next door, very handy for folks who own or want to own a boat. Sit on your deck and enjoy the Wednesday Sailboat Regatta or relax & view the amazing sunsets every evening over the Choctawhatchee Bay. You can wander over to the Marina & Schooners Restaurant for good food, music, boating, & fellowship. Freshly updated; LVP flooring in the spacious living room and kitchen area make clean up a breeze. The spacious kitchen is a pleasure to cook and entertain in. Your main bedroom on the top floor offers a stunning waterfront view and has a loft! Conveniently, you can enter this town home directly from the garage. There's a full bath & bedroom on the ground floor, a powder room on the living room floor, en-suite guest bedroom on the 3rd level and en-suite main bedroom on the top floor. There's also an office nook outside the guest bedroom on the third floor with a wonderful view of the Bay.
Open House:
Sunday, 12/22 1:00-3:00PM
- Type:
- Single Family-Detached
- Sq.Ft.:
- 2,108
- Status:
- Active
- Beds:
- 4
- Lot size:
- 0.17 Acres
- Year built:
- 2024
- Baths:
- 3.00
- MLS#:
- 960422
- Subdivision:
- EMORY THOMAS
ADDITIONAL INFORMATION
Builder offering $11,000 closing contribution. This lovely craftsman home is modern and chic, with stunning black fixtures with gold accents in the kitchen featuring a gas range, a large island with quartz countertops, ample counter space, and a roomy pantry. The adjacent dining area offers views of the yard, and the covered porch is ideal for relaxation. The master bedroom boasts a spacious ensuite with a double vanity, tiled shower, and soaking tub. Fence, blinds & fridge included.
- Type:
- Single Family-Detached
- Sq.Ft.:
- 2,736
- Status:
- Active
- Beds:
- 4
- Year built:
- 1977
- Baths:
- 3.00
- MLS#:
- 960814
- Subdivision:
- TOWER ACRES S/D LOTS 7, 8 BLK B
ADDITIONAL INFORMATION
Seller offering incentives! Discover your dream home in this beautifully updated residence nestled on a sprawling .62-acre lot. With enchanting garden spaces and towering shade trees, this property offers a peaceful retreat and a charming 10'x10' tree house overlooking the serene creek that marks the property line. This spacious home features 4 bedrooms, 3 additional living spaces, 2 full bathrooms, and an additional powder room for guests, making it ideal for those loving space. The thoughtfully designed layout provides ample space for everyone, showcasing hardwood, ceramic tile, and laminate flooring throughout. Enjoy entertaining in the large formal dining room, cozy living room, breakfast room and versatile den, plus an extra-large laundry room complete with a sink and convenient backyard access and private patio access. Step outside to the inviting screened patio, where you can unwind in the tranquil sitting area or indulge in the hot tub. The property is fully fenced with additional property behind fenced area. The master suite is a true sanctuary, featuring a custom walk-in closet designed for optimal organization. The kitchen has been recently renovated with stylish new fixtures and appliances, perfect for culinary enthusiasts. Sellers used the well water and had a $10,000 water softer system installed. The city water can be switched on opportunely. Conveniently located near Eglin AFB and all that Niceville has to offer, you're just minutes away from the Mid-Bay Bridge, providing easy access to dining and the beautiful beaches of Destin and Miramar Beach. So much to share regarding this home and location, give us a call today! Don't miss the opportunity to make this exceptional property your own! Schedule your showing.
- Type:
- Single Family-Detached
- Sq.Ft.:
- 2,676
- Status:
- Active
- Beds:
- 4
- Lot size:
- 0.36 Acres
- Year built:
- 1989
- Baths:
- 3.00
- MLS#:
- 960501
- Subdivision:
- WINDWARD PH 3
ADDITIONAL INFORMATION
Nestled in the desirable gated community of Windward near the end of a cul-de-sac, this stunning 4-bedroom + office, 3-bathroom lakefront home, offers a rare blend of elegance and comfort while a new roof (2024) and hurricane impact windows with a lifetime guarantee (2022) provide peace of mind. This property boasts breathtaking lake views from the kitchen, formal dining room, and family room. The gourmet kitchen features vaulted ceilings, cherrywood cabinets with soft-close drawers, granite countertops, and stainless steel appliances, all complemented by a spacious breakfast nook overlooking the serene lake. The formal dining room and expansive family room also enjoy picturesque lake views, making this home perfect for both entertaining and everyday living. On the main level, you'll find the master suite, which overlooks the lake and includes two walk-in closets, a dual-vanity bathroom with a separate shower stall, garden tub (jets convey as-is), and access to a private sunroom. An additional bedroom and full bath are also located downstairs. Upstairs, there are two generously sized bedrooms and another full bath. Freshly painted with raised ceilings throughout, this home offers an open and airy feel. The side-entry garage provides ample storage with a workbench and built-in cabinets. Enjoy all the community has to offer, including private beach and dock access, and easy access to Bluewater Bay's marina, tennis courts, golf, and swimming. This prime location offers unparalleled convenience, with proximity to top rated schools, military bases, shopping, dining, and recreational amenities. Don't miss the opportunity to make this lakefront oasis your own!
$379,000
705 Cross Street Niceville, FL 32578
- Type:
- Single Family-Detached
- Sq.Ft.:
- 1,394
- Status:
- Active
- Beds:
- 3
- Lot size:
- 0.38 Acres
- Year built:
- 1962
- Baths:
- 2.00
- MLS#:
- 959221
- Subdivision:
- METES & BOUNDS
ADDITIONAL INFORMATION
Wonderful ranch home with front porch located on a dead end street with 3br 2 bath and in close proximity to parks, restaurants and sidewalks for evening strolls. The kitchen has been updated with granite countertops, backsplash, sink and Frigidaire appliances. Fresh paint throughout and all new vinyl flooring (to be installed once the tenat vacates at the end of September 2024). All three bedrooms are good-sized and the master has ample room for large furniture.
- Type:
- Single Family-Attached
- Sq.Ft.:
- 1,818
- Status:
- Active
- Beds:
- 2
- Lot size:
- 0.05 Acres
- Year built:
- 1983
- Baths:
- 3.00
- MLS#:
- 960456
- Subdivision:
- MARINA COVE VILLAGE PH 4
ADDITIONAL INFORMATION
Discover breathtaking waterfront living in this beautifully furnished townhome, nestled in the heart of Bluewater Bay. This 2-bedroom, 2.5-bath home offers stunning bay views that greet you the moment you step inside. The hardwood floors lead you to a light-filled living area with sliding glass doors that open to the serene water beyond. Enjoy picturesque scenes of sailboats and dolphins from your cozy sitting room. The thoughtfully designed layout includes an office nook, spacious guest room, and an inviting master suite with a loft. Step outside and stroll across the manicured lawn to the water's edge and public dock. Located just moments from Bluewater Bay Marina, restaurant, and bar, this home is fully furnished for a turnkey rental or hassle-free move-in. Don't let this one get away!
Open House:
Sunday, 12/22 1:00-4:00PM
- Type:
- Single Family-Detached
- Sq.Ft.:
- 1,877
- Status:
- Active
- Beds:
- 3
- Lot size:
- 0.17 Acres
- Year built:
- 2009
- Baths:
- 2.00
- MLS#:
- 960056
- Subdivision:
- PINECREST ADDN
ADDITIONAL INFORMATION
Sellers offering $13,500 in closing credit OR new roof. Assumable VA loan at 4.75%. 3 BR/2 BA + dedicated office and dining room in heart of Niceville! This home features a dedicated dining room and an expansive living space (approx. 17x21) with 12 ft ceililngs. The recently remodeled kitchen with quartz countertops features a coffee bar as well as a wrap-around kitchen bar open to the living room—cabinets all the way to the ceiling! Two bedrooms and the hall bath are off to the side of the living area while the office space and primary suite are secluded at the rear of the home. The primary bathroom has a jetted tub, walk-in tile shower and dual vanities. Sought after location, close to beaches, schools, bases & still tucked away in a quiet cul-de-sac street
$765,000
246 Foxglove Run Niceville, FL 32578
- Type:
- Single Family-Detached
- Sq.Ft.:
- 2,513
- Status:
- Active
- Beds:
- 4
- Lot size:
- 0.17 Acres
- Baths:
- 3.00
- MLS#:
- 960410
- Subdivision:
- DEER MOSS CREEK
ADDITIONAL INFORMATION
New,Craftsman style, 1 story home in PH 11 Deer Moss Creek. 4 bedroom, plus a flex room and 3 baths. 2,513 sf. of living space, plus a 2 car garage, front porch & back lanai. DEER MOSS CREEK is a Master Planned community with a charming, single family homes & commercial properties all set amongst tree lined lots, walking paths, sidewalks, parks and more .This home, The Hickory model, has an open floorplan, large kitchen island, breakfast nook and a separate flex room, for an office or dining room. The kitchen and baths boasts white, wood shaker cabinets quartz counter tops & SS appliances. The master suite is on one side of the home w/a separate shower & soaker tub. Est. Completion Early Feb/Mar. Community pool, clubhouse, childrens park to use in Ph 2. 1/2 BBall ct under constr.
- Type:
- Single Family-Detached
- Sq.Ft.:
- 2,916
- Status:
- Active
- Beds:
- 4
- Lot size:
- 0.21 Acres
- Year built:
- 2021
- Baths:
- 4.00
- MLS#:
- 960356
- Subdivision:
- Deer Moss Creek
ADDITIONAL INFORMATION
1167 Deer Moss Loop provides indoor and outdoor living with unobstructed nature views from the patio and backyard. A long driveway and open concept living with Bosch appliances for entertaining or socializing. The home offers a beautiful ensuite with soaking tub, 10 ft ceilings, jack and jill bathrooms for spare bedrooms, and private guest space upstairs including a theater room. The attention to detail can be seen in the crown molding as well as the herringbone floor both in brick and title upon entry and exit.
- Type:
- Single Family-Detached
- Sq.Ft.:
- 2,195
- Status:
- Active
- Beds:
- 4
- Lot size:
- 0.13 Acres
- Baths:
- 3.00
- MLS#:
- 960258
- Subdivision:
- DEER MOSS CREEK
ADDITIONAL INFORMATION
Buyer may qualify for special interest rate. Welcome to Ph 7 'The Brookfield' the newest phase in DEER MOSS CREEK, The JASMINE Plan w/ 2 car garage, is 4 BD & 2.5 BA, Completion FEB/March. The welcoming foyer has soaring ceiling, opening up to a large living area, kitchen and dining space. The Owners Suite & powder bath is on the 1st floor. The back yard will have a 6' privacy fence and porch. Extra living space upstairs w/ 3 guest bedrooms & full bath. Quartz counter tops in the kitchen as well as in the baths. White, shake-style, wood cabinets. Custom, wood shelves in master closet & pantry. Beyond the backyard fence line, there is a 20' natural, vegetation buffer behind this home. Pool, clubhouse, children's park & 1/2 BBall ct, under construction in Ph 2, for Ph 7 owners to use.
- Type:
- Single Family-Detached
- Sq.Ft.:
- 2,375
- Status:
- Active
- Beds:
- 4
- Lot size:
- 0.16 Acres
- Year built:
- 2024
- Baths:
- 2.00
- MLS#:
- 960235
- Subdivision:
- Deer Moss Creek
ADDITIONAL INFORMATION
Welcome to the BIA's 2024 Dream Home!! Step into this luxurious home featuring 13' ceilings in the main living area and 9'' wide LVP flooring throughout with tile in the wet areas. The kitchen showcases granite countertops, American Standard fixtures, custom cabinets, & LG Signature series appliances. The primary bath offers a full tile shower and freestanding tub. Enjoy seamless indoor-outdoor living in your back yard with a 16' panoramic door leading to a heated pool, firepit with paver seating, & gas grill connection, surrounded by a 6ft privacy fence. Both porches have beautiful herringbone brick floors with wood tongue-and-groove ceilings. This home also has many more upgrades, some including an integrated speaker system, EV charger port, central vac.
- Type:
- Single Family-Detached
- Sq.Ft.:
- 1,058
- Status:
- Active
- Beds:
- 2
- Lot size:
- 0.12 Acres
- Year built:
- 1983
- Baths:
- 2.00
- MLS#:
- 960191
- Subdivision:
- CEDAR RIDGE
ADDITIONAL INFORMATION
Ask about new roof details!! Move- In ready 2 bedroom/ 2 bathroom nestled just minutes away from EAFB, Duke Fld, top rated schools, shops, eateries and the world's most beautiful beaches. Situated on a corner lot in desirable location, walking distance to Northwest Florida State College. The open concept home features vaulted ceilings with beautiful natural light. Adorable kitchen with all appliances, counter seating and open to dining room. Large primary bedroom with on suite and huge walk in closet. LVP flooring throughout entire home! Perfect patio just off family room to enjoy your morning coffee or afternoon BBQ. Large privacy fenced back yard. Outdoor storage room off carport area. Come see this amazing home today! Welcome Home!
$280,000
217 Evans Street Niceville, FL 32578
- Type:
- Single Family-Attached
- Sq.Ft.:
- 1,569
- Status:
- Active
- Beds:
- 3
- Year built:
- 2006
- Baths:
- 3.00
- MLS#:
- 960095
- Subdivision:
- CROSS CREEK
ADDITIONAL INFORMATION
SELLER IS OFFERING $5,000 FLEX CASH AND A NEW WATER HEATER WITH ACCEPTABLE OFFER! Discover this beautifully updated townhouse situated in a peaceful setting near Turkey Creek Park. Recent upgrades include new flooring, modern cabinetry, and fresh paint throughout, enhancing the open floor plan highlighted by a grand two-story foyer. The inviting living room features high ceilings, crown molding, and a cozy fireplace with a built-in alcove. The updated kitchen offers clear sight lines into the living and dining areas, along with hard surface countertops and stainless steel appliances, complete with a convenient breakfast bar. Plus, the home includes a one-car attached garage for added convenience. Upstairs, you'll find three spacious bedrooms with nine-foot ceilings, two full baths, and a laundry room. The primary suite is a true retreat featuring a large walk-in closet and an en-suite bath complete with a luxurious jetted tub, separate his and hers vanities, and a glass-enclosed stand-up shower. Step outside to a serene wooded area and enjoy a short walk to Turkey Creek Park, which offers nature trails, swimming, and tubing opportunities. Conveniently located near military bases, shopping, schools, and dining, this home works perfectly as either a primary residence or an investment property. Plus, it's just a quick drive over the Mid Bay Bridge to the stunning white sand beaches of Destin. Don't miss out on this gem!
$435,000
519 Nassau Drive Niceville, FL 32578
- Type:
- Single Family-Detached
- Sq.Ft.:
- 2,056
- Status:
- Active
- Beds:
- 3
- Lot size:
- 0.4 Acres
- Year built:
- 1983
- Baths:
- 2.00
- MLS#:
- 959212
- Subdivision:
- CARIBBEAN VILLAGE EAST 1
ADDITIONAL INFORMATION
This exquisite 3-bedroom, 2-bath home nestled in the heart of Bluewater Bay offers a spacious 2056 sqft. Situated close to premier dining, shopping, and entertainment venues, it provides a separate dining area for hosting grand events and an eat-in kitchen for quick bites. The generously sized bedrooms offer ample space for guests, while the screened-in Florida room provides a tranquil space to enjoy the rain or indulge in morning coffee. Furthermore, the backyard boasts a shed, offering a secure haven for lawn equipment and extra storage. Book an appointment today and turn this house into your dream home! Buyer to verify all information and dimensions deemed necessary.
- Type:
- Single Family-Detached
- Sq.Ft.:
- 2,103
- Status:
- Active
- Beds:
- 4
- Lot size:
- 0.26 Acres
- Year built:
- 2022
- Baths:
- 3.00
- MLS#:
- 960070
- Subdivision:
- ROSEMONT S/D
ADDITIONAL INFORMATION
This modern 2022-built gem is ready to welcome its new owners with open arms—and an amazing bonus: $5,000 in closing credit offered by the seller to help with your closing costs and prepaids! Step inside to discover a spacious open floor plan designed for comfort and connection. The living area flows seamlessly, creating the perfect setting for relaxed evenings or lively gatherings. The split bedroom layout offers privacy for the large master suite, complete with a luxurious master bath and an oversized walk-in closet conveniently connected to the laundry room—talk about smart design! Each roomy bedroom provides ample space for relaxation, study, and storage, while the bathrooms are thoughtfully placed to ensure accessibility without disrupting the open living areas. Lets Connect
Andrea Conner, License #BK3437731, Xome Inc., License #1043756, [email protected], 844-400-9663, 750 State Highway 121 Bypass, Suite 100, Lewisville, TX 75067

IDX information is provided exclusively for consumers' personal, non-commercial use and may not be used for any purpose other than to identify prospective properties consumers may be interested in purchasing. Copyright 2024 Emerald Coast Association of REALTORS® - All Rights Reserved. Vendor Member Number 28170
Andrea Conner, License #BK3437731, Xome Inc., License #1043756, [email protected], 844-400-9663, 750 State Hwy 121 Bypass, Suite 100, Lewisville, TX 75067

The data relating to real estate for sale on this website comes in part from a cooperative data exchange program of the MLS of the Navarre Area Board of Realtors. Real estate listings held by brokerage firms other than Xome Inc. are marked with the listings broker's name and detailed information about such listings includes the name of the listing brokers. Data provided is deemed reliable but not guaranteed. Copyright 2024 Navarre Area Board of Realtors MLS. All rights reserved.
Niceville Real Estate
The median home value in Niceville, FL is $469,900. This is higher than the county median home value of $354,500. The national median home value is $338,100. The average price of homes sold in Niceville, FL is $469,900. Approximately 60.3% of Niceville homes are owned, compared to 29.65% rented, while 10.05% are vacant. Niceville real estate listings include condos, townhomes, and single family homes for sale. Commercial properties are also available. If you see a property you’re interested in, contact a Niceville real estate agent to arrange a tour today!
Niceville, Florida has a population of 15,532. Niceville is more family-centric than the surrounding county with 32.65% of the households containing married families with children. The county average for households married with children is 30.79%.
The median household income in Niceville, Florida is $84,097. The median household income for the surrounding county is $67,390 compared to the national median of $69,021. The median age of people living in Niceville is 37.9 years.
Niceville Weather
The average high temperature in July is 90.1 degrees, with an average low temperature in January of 39.7 degrees. The average rainfall is approximately 65.8 inches per year, with 0 inches of snow per year.
