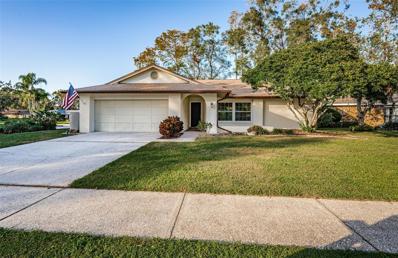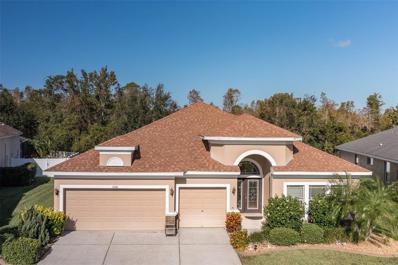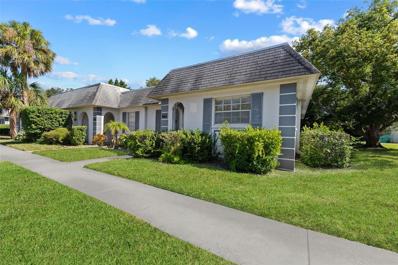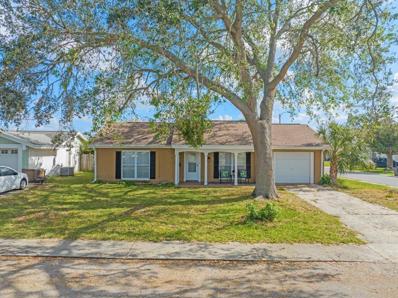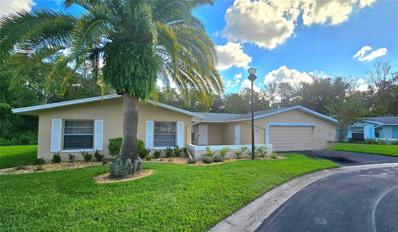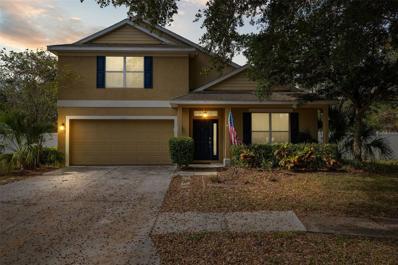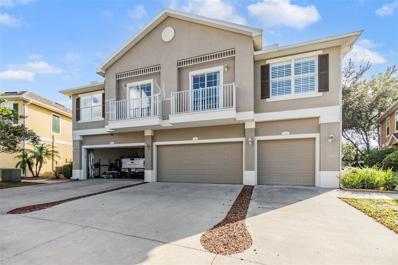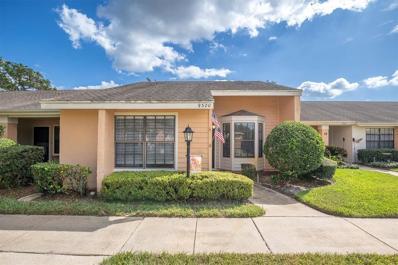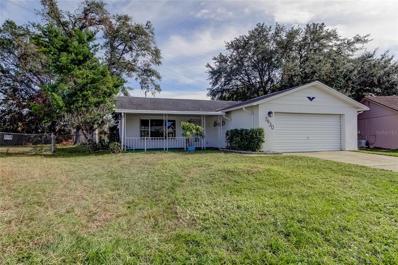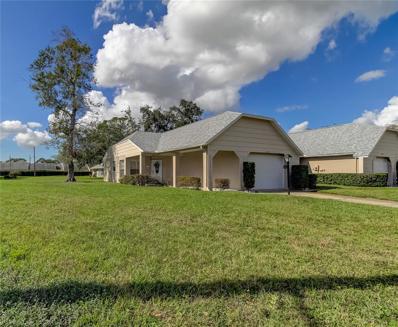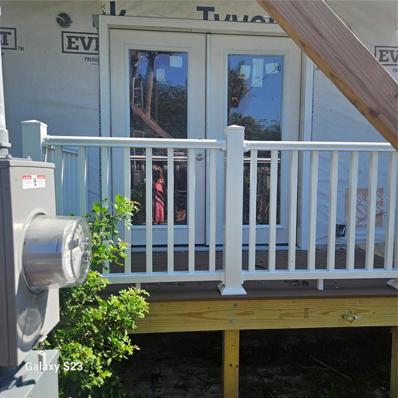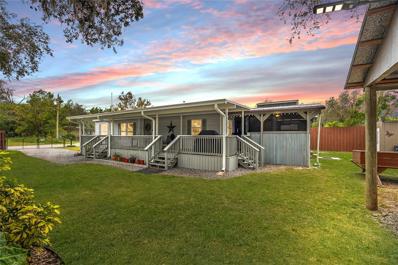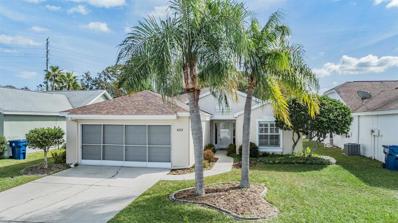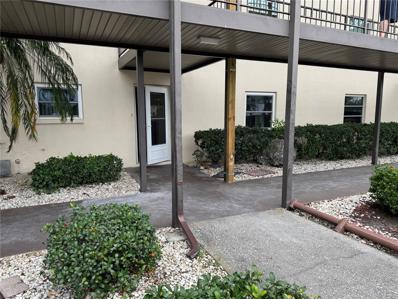New Port Richey FL Homes for Sale
- Type:
- Single Family
- Sq.Ft.:
- 1,463
- Status:
- Active
- Beds:
- 2
- Lot size:
- 0.19 Acres
- Year built:
- 1984
- Baths:
- 2.00
- MLS#:
- W7869921
- Subdivision:
- Fairway Spgs
ADDITIONAL INFORMATION
NO FLOOD INSURANCE REQUIRED!!!This charming 2-bedroom, 2-bathroom home, located on a desirable corner lot, offers a bright and spacious layout that is perfect for both relaxing and entertaining. The great room features a cozy fireplace and vaulted ceilings, creating an open and inviting atmosphere. The galley kitchen is well-equipped with plenty of cabinet space, making meal prep a breeze, and it flows seamlessly into the separate living and dining rooms. The split floor plan offers privacy, with a generously-sized primary suite that includes an ensuite bath and a walk-in closet. The large guest bedroom is comfortably spacious and has easy access to the guest bath. Outside, enjoy the peaceful backyard from the screened-in sunroom—ideal for enjoying your morning coffee or evening sunsets. Additional highlights include a 2-car attached garage, a community pool and clubhouse, and top-rated schools nearby. This home is in a prime location, just minutes from shopping, restaurants, medical facilities, and the Suncoast Expressway. Don't miss out on the opportunity to make this home yours!
- Type:
- Single Family
- Sq.Ft.:
- 2,655
- Status:
- Active
- Beds:
- 4
- Lot size:
- 0.26 Acres
- Year built:
- 2010
- Baths:
- 3.00
- MLS#:
- W7869926
- Subdivision:
- Waters Edge 04
ADDITIONAL INFORMATION
Wonderful Waters Edge home featuring 4 bedrooms, 3 full bathrooms & 3 car garage on gorgeous lot! This immaculately cared for home has been lovingly cared for & has much to offer its new owners. This OPEN FLOOR Plan lives LARGE and boasts newer tile flooring throughout the ENTIRE home! The formal living areas & spacious foyer greet you. The family room is spacious and features beautiful views of the PRIVATE CONSERVATION LOT! The kitchen is a chef's delight and boasts rich wood cabinetry, gleaming granite counters, stainless steel appliances & eat in nook! The owner's suite is the perfect place to unwind after a long day & offers walk-in closets. The en suite bath is pampering and is equipped with his/her vanities, large walk-in shower & relaxing garden tub! Bedrooms 2 & 3 are generously sized & share a guest bath. The 4th bedroom is oversized making it the perfect IN-LAW SUITE & it has en suite bathroom (2nd master bedroom on opposite side of the home). Step outside on to the PRIVATE SCREENED LANAI which has the perfect back drop of private conservation, enjoy nature at its best. This amazing home also offers a fenced back yard, perfect for pets or little ones. A roomy laundry room & oversized 3 car garage complete this move-in ready home. This home has many RECENT UPGRADES: Newer HVAC (2017), Newer Water Heater, NEW pelican water softener (2019), New blinds, New shower door (2017), New Washer (2024), New kitchen sink (2023), New Attic Fans (2019), Newer landscape curbing & so much more! Waters Edge community has much to offer its residents: gated resort-like community offering an array of amenities such as Fishing Lake, COMMUNITY POOL, Clubhouse, Sport Court, Playgrounds, Parks and Fitness Center. HOA fees cover cable, internet, trash, and various recreation amenities making Waters Edge extremely desirable. Located close to many shops, restaurants, short drive to Tampa International Airport, beautiful local beaches & more. Don't let this GEM slip away! Call today to schedule your showing!
- Type:
- Condo
- Sq.Ft.:
- 888
- Status:
- Active
- Beds:
- 2
- Lot size:
- 0.02 Acres
- Year built:
- 1970
- Baths:
- 2.00
- MLS#:
- TB8320777
- Subdivision:
- Gardens Beacon Square Condo
ADDITIONAL INFORMATION
Discover this fantastic corner villa in a desirable all-ages community—ready for immediate move-in! This end unit offers many amenities: access to a community pool, clubhouse, lawn care, water, cable, internet, irrigation, pest control, trash removal, laundry facility, and exterior maintenance. Set in a cozy community and highly sought-after area, this home features two bedrooms, two bathrooms, newer flooring, upgraded bathrooms, kitchen, and fixtures. Enjoy the private Florida room and extra storage space. It is conveniently located off US 19 near Highway 54 in New Port Richey, close to shopping, dining, schools, and more! Contact today for more information and to schedule a showing.
- Type:
- Single Family
- Sq.Ft.:
- 863
- Status:
- Active
- Beds:
- 2
- Lot size:
- 0.13 Acres
- Year built:
- 1966
- Baths:
- 1.00
- MLS#:
- TB8316386
- Subdivision:
- Grove Park Unit 6
ADDITIONAL INFORMATION
Property Features: 5014 Malus Drive, New Port Richey, FL Real Broker, LLC?Terence McKinnon Email: [email protected] Phone: 772-370-7342 General Features: Built in 1966, Updated for 2024: Fully renovated, move-in ready home with modern updates. Total Space: 1,151 sq ft including the heated living area and attached garage/laundry (12x24 ft). Four-Point Inspection (2024): Passed for plumbing, electrical, HVAC, and roof. Utilities & Systems: New Septic System (2024): Certified with a pending large drain field installation. Updated HVAC: New AC compressor and blower installed in 2022. Water Heater: New unit installed in 2023. Roof Venting: Added for microwave and bathroom fans. Plumbing Valves: Replaced across key connections. Location: Desirable Grove Park Area: Conveniently close to Highway 19, shops, grocery stores, Eagle Point Park, and the Gulf Coast. Low Flood Risk Zone: Resilient location with no hurricane damage, offering peace of mind. Interior Features: Brand-New Kitchen: IKEA cabinetry, granite countertops, dimmable lighting, high-powered garbage disposal, and top-of-the-line LG appliances. Remodeled Bathroom: High-quality new plumbing, toilet, sink, faucet, bathtub, and shower. Updated Flooring: New tile in bathroom, living room, and Florida room; SBC flooring in bedrooms. Ceiling Fans: Installed in bedrooms and living room for comfort. Upgraded Electrical: New outlets and dimmable lighting fixtures in all main areas. Laundry Room Renovation: Includes refurbished washer/dryer, a sink, and a newly replaced toilet. Exterior Features: New Roof (2022): Durable and hurricane-resistant. Screened Patio: Fresh bug netting for outdoor enjoyment without pests. Backyard Features: Fire pit, utility shed, and gated privacy fence. Parking: Attached 1 car garage with WiFi-enabled opener and two remotes and enough space for 4 cars to fit in driveway. Security & Smart Features: Eufy Security System: Includes 6 exterior cameras and 3 interior cameras for comprehensive coverage. Additional Features: Investment Opportunity: Ideal for Airbnb or as a vacation home for snowbirds. Spacious Closets: Ample storage in bedrooms and hallway linen closet. Versatile Layout: One-story design accommodates families, couples, and investors. For more details or to schedule a showing, contact Terence McKinnon at 772-370-7342 or via email at [email protected].
- Type:
- Single Family
- Sq.Ft.:
- 1,068
- Status:
- Active
- Beds:
- 3
- Lot size:
- 0.12 Acres
- Year built:
- 1971
- Baths:
- 2.00
- MLS#:
- W7869822
- Subdivision:
- Beacon Square
ADDITIONAL INFORMATION
Surrounded by a full array of local conveniences! The navigational convenience of a single story home is yours to enjoy in this classic 3-bedroom, 2-bathroom ranch-style home, which is perfectly situated in New Port Richey. The property is within a pedestrian range of Canal to Gulf of Mexico, and convenient to town center and Downtown New Port Richey. The interior welcomes you with Wood laminate hardwoods in the foyer, kitchen, master bedroom, bedrooms and living spaces and neutral decor. In the kitchen, tile counters with glass tiles backsplash and ample pantry space create an inspiring environment for culinary achievement. The kitchen opens seamlessly onto the dining room. Serene primary bedroom. The other two bedrooms are designed with plenty of wardrobe storage and ready to reflect your good taste in decor. Attached one-car garage. A screened back porch is a great spot to relax. You're going to feel great waking up here every morning.
- Type:
- Single Family
- Sq.Ft.:
- 1,173
- Status:
- Active
- Beds:
- 2
- Lot size:
- 0.44 Acres
- Year built:
- 1976
- Baths:
- 2.00
- MLS#:
- TB8320101
- Subdivision:
- Seminole Point
ADDITIONAL INFORMATION
Discover the charm of this riverfront gem just half a mile from the quaint downtown of New Port Richey, with direct access to the Pithlachascotee (Cotee) River and moments from the Gulf of Mexico. This beautiful 2-bedroom, 2-bathroom home features a spacious split-bedroom layout, ideal for privacy and comfort. Inside, you’ll find a generous living area with river views from every room, updated bathrooms, modern appliances, and a stylish white subway backsplash. The home’s roof was replaced in 2018, and in 2020, three sets of sliding glass doors were upgraded to hurricane-rated glass for added safety. Step outside to a screen-enclosed pool with a Diamond Brite finish and a covered entertainment area overlooking the river. Despite its prime waterfront location, this home has experienced no storm damage or flooding. Set back from the road on nearly half an acre, the property is surrounded by lush landscaping, creating a peaceful retreat. Additional features include a two-car attached garage, a separate workshop, and a dock completed in 2022. The fixed and floating docks feature Owens-Corning Weardeck, a marine-grade composite decking, wrapped pylons, and provisions for a boat lift—perfect for boating, fishing, or simply relaxing on the water. This home is a rare find, blending natural beauty with modern convenience in a prime location.
- Type:
- Single Family
- Sq.Ft.:
- 1,508
- Status:
- Active
- Beds:
- 2
- Lot size:
- 0.23 Acres
- Year built:
- 1982
- Baths:
- 2.00
- MLS#:
- W7870003
- Subdivision:
- Gulf Harbors Woodlands
ADDITIONAL INFORMATION
This home, located in Gulf Harbors Woodlands, was affected by flooding during Helene but has since been dried out and is ready for restoration. A fantastic chance to own an affordable property in this highly sought-after waterfront community! The home features an open floor plan with soaring cathedral ceilings and is set on a peaceful, private conservation lot at the end of a quiet cul-de-sac. Surrounded by lush tropical landscaping with no rear neighbors, you’ll enjoy serene views of the Jackson Creek preserve through large, sunlit windows. The spacious kitchen, equipped with a breakfast bar, flows seamlessly into the open living room and is brightened by glass sliders leading to the screened-in patio. The master suite includes walk-in closets, a private full bath, and double sliding glass doors that open to the large enclosed porch. Two generously sized guest bedrooms are filled with natural light and share a full guest bathroom. Residents of the Woodlands enjoy a wealth of amenities, including a heated pool, tennis courts, a clubhouse, and a boat ramp. The nearby Yacht Club offers dining, a lounge, and stunning Gulf sunset views, just steps from the recreation center. An exclusive private beach is also available to homeowners. Don't miss this incredible opportunity to restore and customize a home in this exceptional community! Cash only, Sold As-Is, Buyer Required to Carry Flood Insurance per FEMA
- Type:
- Single Family
- Sq.Ft.:
- 2,415
- Status:
- Active
- Beds:
- 3
- Lot size:
- 0.18 Acres
- Year built:
- 1989
- Baths:
- 2.00
- MLS#:
- TB8321784
- Subdivision:
- Park Lake Estates
ADDITIONAL INFORMATION
Best value in the neighborhood! This spacious home lives large with over 2400 sf of living space. The desirable split living area has an oversized Owners Suite on the right side of home and 2 generous bedrooms on the left side of the home. As you enter through the double front doors, you are greeted by a light and bright Living Room /Dining Room combo with vaulted ceilings. To the right, enter the Owners Suite with a walk-in closet and an ensuite bathroom with large tub and walk-in glass shower. The oversized bedroom has a sitting area at one end with room for a reading nook or small office space. The large eat-in kitchen has extra wall storage and room for your kitchen table. Open to a large family room area and sliders to giant bonus room. Possibilities are endless with this oversized space which leads to the screened back patio and backyard. Off the kitchen are two bedrooms that share a renovated hall bathroom with tub/shower combo. The home has a large laundry room and drop zone with extra storage cabinets. Continue to the garage which offers built in storage cabinets, an in-wall air conditioner and sliding screen doors if you wish to use this as a patio or workshop. New vinyl flooring with a wood-like grain is throughout the main living areas and bedrooms. Upgrades include new bathroom lights and faucets, New AC 2020, New Water Heater 2024. Downtown New Port Richey offers wonderful amenities and festivities at Sims Park. Shopping and restaurants are close by at 54 and Little. Close to area beaches. 45 mins to TIA and downtown Tampa via the Veterans. Schedule your showing today at this large versatile home in a well-kept neighborhood! Optional neighborhood Civic Association does provide wonderful events and sense of community! Make your appointment today!
- Type:
- Condo
- Sq.Ft.:
- 984
- Status:
- Active
- Beds:
- 2
- Lot size:
- 0.16 Acres
- Year built:
- 1975
- Baths:
- 2.00
- MLS#:
- W7869917
- Subdivision:
- Paradise Pointe West
ADDITIONAL INFORMATION
Enjoy Resort Style Living at Pointe West at Summertree. Located convenient to local beaches & parks, shopping and dining. You will enjoy the Updated Kitchen and center island which adds storage and counter space. Both bathrooms have been updated and the condo has newer flooring. The sellers have done a lot of updating to the home which makes it move in ready. Furnishings are negotiable with the sale of the condo. Maintenance Fee Includes: Roof repair and replacement, Exterior Paint, Lawn Care, Trash Removal, Cable TV, Internet and the community amenities. Community Features Include:Heated Pool & Spa, Tennis Courts, Shuffleboard, Bacci, Fitness Center, Billiard Room, Library, Gaem Room, Laundry Facilities. The Golf Course is open to the public and homeowners do not pay to maintain the golf course. Soil Settlement remediation completed. Reports are Available. Room Sizes and Front Exposure are estimated. Buyer to verigy.
- Type:
- Single Family
- Sq.Ft.:
- 1,960
- Status:
- Active
- Beds:
- 4
- Lot size:
- 0.23 Acres
- Year built:
- 2007
- Baths:
- 2.00
- MLS#:
- TB8320030
- Subdivision:
- Colony Lakes
ADDITIONAL INFORMATION
Welcome to your stunning new 4-bedroom home nestled on a peaceful cul-de-sac in New Port Richey's sought-after Colony Lakes community! This beautifully updated residence sits on a large lot with a fenced-in yard and fresh landscaping, setting the stage for what’s inside. Both the interior and exterior were freshly painted in 2023, giving the home a crisp, modern look. With 1,960 square feet, this home offers a spacious floor plan that seamlessly blends comfort and style. The recently remodeled kitchen features a new farmhouse sink, modern backsplash, stainless steel appliances (updated in 2022), and repainted cabinets. The living spaces flow effortlessly, making it perfect for entertaining or relaxing with loved ones. Step out back to discover a large deck with a pergola—ideal for outdoor gatherings in the privacy of your fenced yard. The primary suite is a private retreat with a large walk-in closet and an en-suite bathroom, complete with garden tub and walk in shower. All bedrooms are generously sized with updated flooring and stylish light fixtures. Major updates provide peace of mind, including a brand-new roof and a new Trane 4-ton, 15 SEER AC system, both installed in 2023. Located in the vibrant Colony Lakes community, you’ll enjoy access to a community pool and playground. Commuters will love the easy access to the Veterans Expressway for quick trips to Tampa. This move-in-ready gem is waiting for you—don’t miss the chance to make it yours!
- Type:
- Single Family
- Sq.Ft.:
- 2,846
- Status:
- Active
- Beds:
- 4
- Lot size:
- 0.34 Acres
- Year built:
- 2006
- Baths:
- 3.00
- MLS#:
- TB8319023
- Subdivision:
- Colony Lakes
ADDITIONAL INFORMATION
Welcome to this stunning 4-bedroom, 2.5-bathroom pool home with a 2-car garage, located in the desirable Colony Lakes community in New Port Richey! Enter through a spacious foyer leading into a bright family room, with a formal dining room set apart for elegant gatherings. The kitchen, featuring dark brown cabinets and stainless steel appliances, flows into a cozy living room, perfect for casual relaxation. Vaulted ceilings and an accent wall add charm and warmth to the space. The primary bedroom is conveniently located downstairs, offering a luxurious ensuite with a large standalone shower, garden tub, dual vanity sinks, and a spacious walk-in closet. Upstairs, a roomy loft provides additional living space. Outside, enjoy a gorgeous pool with a stone waterfall feature, an in-ground jacuzzi, and a fully fenced, expansive backyard with no rear neighbors for added privacy. With low HOA fees and close proximity to SR 52, this home offers easy access to beaches, recreational activities, shopping, and more. Don’t miss your chance to make this beautiful home yours!
- Type:
- Townhouse
- Sq.Ft.:
- 1,513
- Status:
- Active
- Beds:
- 3
- Lot size:
- 0.02 Acres
- Year built:
- 2008
- Baths:
- 3.00
- MLS#:
- W7869856
- Subdivision:
- Little Rdg
ADDITIONAL INFORMATION
BEAUTIFUL 3 BEDROOM, 2.5 BATHROOM, 2 CAR GARAGE TOWNHOME IN THE GATED COMMUNITY OF LITTLE RIDGE! You will love this open floor plan downstairs with high ceilings, and large bright windows! This kitchen is open to the living room and boasts real wood cabinets, pantry, breakfast bar, and bright can lighting! The laundry room and the 1/2 bathroom is also located downstairs! Upstairs holds 3 bedrooms and a spacious bathroom! The Primary bed/bathroom is super spacious and features a high vaulted ceiling, dual vanity, walk-in shower, and linen closet! All bedrooms have a vaulted ceiling and ceiling fans! There is a slider door leading out to the back patio which provides tons of privacy and no rear neighbors! This unit is equipped with a two-car garage with an epoxy flooring finish! All of this in the beautiful gated community of Little Ridge! The HOA includes landscaping, building exterior, water, trash, and security! Schedule your showing today, this one will go fast!
- Type:
- Single Family
- Sq.Ft.:
- 1,314
- Status:
- Active
- Beds:
- 3
- Lot size:
- 0.12 Acres
- Year built:
- 1975
- Baths:
- 2.00
- MLS#:
- W7869684
- Subdivision:
- Hillandale
ADDITIONAL INFORMATION
One or more photo(s) has been virtually staged. If you are looking for a truly turn-key 3 bedroom, 2 bath home with a split floorplan, your search is over! Enjoy easy living in this newly remodeled, home that offers a brand NEW 35 year dimensional architectural shingle roof, NEW 2.5 ton HVAC, NEWer kitchen with solid wood cabinets, NEW interior & exterior paint, 6 panel doors and a NEWer slider, a NEWer main bath and 2nd bath, NEWer energy efficient double pane windows, and NEWer 18" ceramic tile flooring throughout and a NEWer garage door. As you enter the front door, your eye goes right to the spacious living room and the large dining room area which is open to the living room and kitchen with NEWer solid wood cabinets, beautiful counters, and beautiful stainless steel appliances. In this split floorplan, you have two large bedrooms and either or both could be a master. The third bedroom is also a very nice size. The main bathroom offering a tub/shower combo has NEWer tile, solid wood vanity and solid stone countertop. There is a full second updated bathroom with a large walk in shower. You can enjoy your days and evenings sitting in the large back screened porch that leads out to a fenced back yard that has a 6' privacy fence. The property is located just minutes from great restaurants, plenty of shopping, and several beautiful parks. There is NO HOA, NO Deed Restrictions, and NO Flood Insurance required and has a clean wind mitigation report and 4 point inspection. This home would be great for a 1st time buyer, vacation home, or even move-in ready rental home!
- Type:
- Single Family
- Sq.Ft.:
- 1,416
- Status:
- Active
- Beds:
- 3
- Lot size:
- 0.16 Acres
- Year built:
- 1993
- Baths:
- 2.00
- MLS#:
- W7869869
- Subdivision:
- Woodridge Estates A Sub
ADDITIONAL INFORMATION
Welcome to your dream home! This beautiful 3-bedroom, 2-bathroom residence is move-in ready and offers an open floor plan designed for effortless entertaining and everyday living. Step inside to discover brand-new flooring,lighting and freshly painted interiors that create a bright and inviting atmosphere. The spacious master suite has a view of the serene pond and features a stylish new vanity with granite countertops. While the additional bedrooms provide ample space and comfort for family or guests. Step outside to your private backyard oasis with breathtaking views and picturesque palm trees—an idyllic space for relaxation, morning coffee or outdoor gatherings. Conveniently located and brimming with charm, this home is a must-see. Schedule your showing today and make it yours!
- Type:
- Other
- Sq.Ft.:
- 962
- Status:
- Active
- Beds:
- 2
- Lot size:
- 0.05 Acres
- Year built:
- 1983
- Baths:
- 2.00
- MLS#:
- W7869878
- Subdivision:
- Heritage Lake
ADDITIONAL INFORMATION
IDEALLY LOCATED IN ONE OF THE TRINITY AREA'S MOST AFFORDABLE OVER 55 COMMUNITIES THIS SINGLE FAMILY/VILLA WILL END YOUR SEARCH! IT IS FLOODED WITH NATURAL LIGHT, OPEN & SPACIOUS! THE EAT IN KITCHEN HAS ALL NEW CABINETS AND SOLID SURFACE COUNTER TOPS IS COMPLETE WITH ALL APPLIANCES AND OPENS TO THE SPACIOUS GREAT ROOM. BOTH BEDROOMS ARE A NICE SIZE WITH PLENTY OF CLOSET SPACE; THE PRIMARY HAS A WALK IN CLOSET AND THE PRIVTE BATH HAS BEEN UPDATED! BEDROOM 2 FEATURES LOTS OF CLOSET SPACE AND IS ADJACENT TO THE GUEST BATH WHCIH HAS ALSO BEEN UPDATED! ENJOY THE BREEZES ON YOUR SCREENED PORCH. PRIVATE LAUNDRY CLOSET. AND A BREEZY COVERED FRONT PORCH! YOUR CARPORT AND STORAGE UNIT IS RIGHT OUTSIDE YOUR FRONT DOOR! JUST A SHORT STROLL DOWN TREE LINED STREETS DOTTED WITH SERENE PONDS TO THE OH SO ACTIVE CLUBHOUSE! IT OFFERS HEATED POOL & SPA, TENNIS, PICKLEBALL, SHUFFLEBOARD, POOL & BILLIARD ROOM, CARD ROOM, LIBRARY, EXERCISE CLASSES, DANCES, PARTIES, BBQ'S MORE ACTIVITIES THAN YOU CAN KEEP UP WITH. ADD IN ALL THE GREAT AMENITIES THAT THE TRINITY AREA OFFERS AND THIS IS A SPECIAL DEAL AT A SPECIAL PRICE WITH LOW FEES! FURNITURE IS AVAILABLE SEPARATELY. HURRY TO THIS ONE! HESIATAE.... AND YOU'LL BE TOO LATE!
- Type:
- Single Family
- Sq.Ft.:
- 1,303
- Status:
- Active
- Beds:
- 2
- Lot size:
- 0.25 Acres
- Year built:
- 1980
- Baths:
- 2.00
- MLS#:
- TB8321130
- Subdivision:
- Seven Spgs Homes
ADDITIONAL INFORMATION
This beautifully maintained 2-bedroom, 2-bathroom gem offers an open-concept layout, perfect for modern living and entertaining. Featuring beautiful laminate floors and ceramic tile throughout, offering both style and ease of maintenance. This home offers a spacious living area that flows seamlessly into a bright and inviting sunroom, where you can relax and enjoy the Florida sunshine year-round. The 2-car garage provides ample storage and parking, this home is ready to welcome its new owner.. Boasting a generously sized .25-acre lot, providing plenty of outdoor space while you enjoy relaxing by an open fire and peaceful nights under the Gazebo. Set in the peaceful Seven Springs neighborhood, it offers convenient access to top-rated schools, shopping, dining, and a variety of recreational activities.Schedule your showng today! This home has hurricane windows throughout and did not experience any flooding during Hurricanes Helene or Milton.
- Type:
- Single Family
- Sq.Ft.:
- 1,572
- Status:
- Active
- Beds:
- 4
- Lot size:
- 0.16 Acres
- Year built:
- 2005
- Baths:
- 2.00
- MLS#:
- TB8321287
- Subdivision:
- Old Grove
ADDITIONAL INFORMATION
Welcome home! Located just a mile and a half from Downtown New Port Richey, this property offers easy access to an array of restaurants, local shops, and activities. Experience true Florida living in this charming 4-bedroom, 2-bathroom home, set in an X-Flood Zone with no CDD or HOA fees. With recent upgrades throughout, this move-in-ready house is the perfect place to call home. As you step through the front door, you’ll be welcomed by high vaulted ceilings and an open floor plan with split bedrooms. To your right, beautiful French doors open to a versatile room that can serve as a bedroom, office, or flex space. The owner’s suite is also on this side of the home, offering ample space and a private en-suite bathroom with a garden tub. The heart of the home is the family room, featuring a custom-built wall for the TV—a perfect spot for family time or gatherings with friends. The state-of-the-art kitchen boasts wood cabinetry, granite countertops, and a light backsplash, seamlessly blending with the living and dining areas. Two additional bedrooms and a full bathroom are located on the opposite side of the home. Enjoy outdoor living with a spacious backyard, ideal for grilling, gardening, or other outdoor activities. Recent upgrades include: - (2024) New roof, new garage door, exterior paint retouched, new backyard fire pit - (2023) Fresh interior paint, backyard fence - (2022) Custom built-in cabinet in bedroom - (2019) New HVAC
- Type:
- Condo
- Sq.Ft.:
- 1,135
- Status:
- Active
- Beds:
- 2
- Year built:
- 1984
- Baths:
- 2.00
- MLS#:
- W7869782
- Subdivision:
- Heritage Lake
ADDITIONAL INFORMATION
PICTURE PERFECT END UNIT, 2/2 ONE CAR GARAGE CONDO,ON A BEAUTIFUL CORNER OVERSIZED LOT. LIGHT AND BRIGHT AND OPEN FLOOR PLAN IS WELCOMING UPON ENTERING. HARDWOOD FLOORS IN THE LIVING AREA, PLANTATION SHUTTERS AND A SEPARATE DINING AREA OFF OF THE LIVING ROOM. KITCHEN WITH SOME NEWER APPLIANCES AND COZY CORNER EAT-IN AREA. PRIMARY BEDROOM WITH ENSUITE UPDATED BATH AND WALK-IN CLOSET. ROOF WAS REPLACED BY THE ASSOCIATION IN 2022. HERITAGE LAKE IS A 55+ COMMUNITY WITH AN ACTIVE CLUBHOUSE, HEATED POOL AND MANY ACTIVITIES FOR YOU TO ENJOY. THIS CONDO SECTION ALLOWS A SMALL PET AND AREA IS CLOSE TO SHOPPING AND RESTAURANTS. YOU'LL LOVE THE FRONT PORCH, SO SEE IT TODAY, BEFORE IT IS GONE!
- Type:
- Single Family
- Sq.Ft.:
- 1,600
- Status:
- Active
- Beds:
- 2
- Lot size:
- 0.22 Acres
- Year built:
- 1984
- Baths:
- 2.00
- MLS#:
- TB8319834
- Subdivision:
- Heritage Lake
ADDITIONAL INFORMATION
MOTIVATED Seller - Moving out of state. Welcome to your new retirement oasis in sunny, beautiful and highly sought after Heritage Lakes! This split floor plan, 2-bedroom 2-bathroom home is just waiting for your personal touch! This home has everything and more, two living rooms, a formal dining room, a separate laundry room and an enclosed 250 square foot sunroom. Relax with your favorite beverage and a perfect, air conditioned view of the sunset every evening. Nestled in the beautiful and vibrant adult community of Heritage lakes, this charming single family home comes with all access to the pool, club house, lake views from the gazebo, shuffleboard, bocci ball and more! This home is perfect for entertaining with a formal living room in the front of the home and separate living area in the back off of the oversized sunroom. The primary bedroom boasts a large walk-in closet and ensuite bathroom along with sliders going out to the sunroom. Enjoy this spacious Florida retreat and lifestyle while making lifelong friends!
- Type:
- Single Family
- Sq.Ft.:
- 1,150
- Status:
- Active
- Beds:
- 3
- Lot size:
- 0.23 Acres
- Year built:
- 1958
- Baths:
- 2.00
- MLS#:
- TB8315255
- Subdivision:
- New Port Richey
ADDITIONAL INFORMATION
Under Construction. Property is a newly constructed 3 bedroom /2 bath to FEMA new rules of elevation and inspections up to or/including plumbing rough/top out and electric rough in inspections are complete. We have the mechanicals (hvac system) ready to go. Next is insulation, drywall, etc. It is on public water with existing septic. It has a very large front yard for extra cars and boats. Existing driveway and a concrete pad for large shed. Electric is 220. Mature trees and gardens, Fenced side and rear. Seller is extremely busy at the moment and cannot get back to it yet. Located just a few blocks from downtown Main St and Sims Waterfront Park. Boat ramp a few blocks away as well as the elementary school. Convenient to all major roads and all community amenities.
- Type:
- Other
- Sq.Ft.:
- 1,188
- Status:
- Active
- Beds:
- 3
- Lot size:
- 0.53 Acres
- Year built:
- 2001
- Baths:
- 3.00
- MLS#:
- FC305046
- Subdivision:
- Moon Lake Estates
ADDITIONAL INFORMATION
Make sure to check out the Virtual Tour for a 3D Model w/ Walkthrough, Floor Plan w/ Measurements, Video, & more! Your Dream Home (and Business Opportunity?) Awaits! This property isn’t just a home – it’s a lifestyle. Nestled on a spacious .53-acre lot (that's six combined lots!) With NO HOA or CDD fees, this freshly remodeled gem combines comfort and charm with all the amenities you didn’t even know you needed! Step up to that iconic wrap-around front porch, perfect for morning coffee or evening relaxation, and let it lead you to the backyard’s outdoor bar, where happy hour is whenever you say it is! Inside, this 3-bedroom, 3-bathroom home welcomes you with new flooring, fresh paint, crown molding throughout, and a gorgeous kitchen featuring granite countertops, soft-close hardwood cabinetry, and stainless-steel appliances. Every inch is designed for easy living and entertaining.... and the fun doesn't stop at the front door! With two gated driveways, a fully fenced yard, and a 24x31 detached garage with roll-up doors flanked by two 12’ wide carports (that's 48x31 under roof!), this place is ready for your toys, tools, and dreams! And there's more: Video Security System, a potting shed, pole barn/carport, utility shed with an outdoor under-roof entertaining area, and even a 22KW Generac Generator System, so you're ready for any power hiccup Mother Nature throws your way. Love the outdoors? The lush landscaping invites you to enjoy every corner of this private oasis. Ready to start or expand your business? The current seller has a thriving dump trailer business on the property - 15 dump trailers with regular clients - also available for purchase!). So whether you're here to make this your forever home, launch a new venture, or both, the opportunities are endless and you're set up to WIN!! Reach out and set your appointment ASAP to see this amazing unicorn of a property... you've been looking for it... here it is.
- Type:
- Single Family
- Sq.Ft.:
- 1,378
- Status:
- Active
- Beds:
- 3
- Lot size:
- 0.17 Acres
- Year built:
- 1987
- Baths:
- 2.00
- MLS#:
- W7869821
- Subdivision:
- Millpond Estates
ADDITIONAL INFORMATION
FANTASTIC 3 BEDROOM, 2 BATHROOM HOME WITH INCREDIBLE VIEW OF POND! This is the one you've been waiting for! BRAND NEW ROOF and HVAC is just 3 years old! This Open floor plan is perfect for entertaining or spending quality time with family! The kitchen boasts extra pantry space and eat-in dining space! The high vaulted ceilings make this home feel that much more spacious! The Primary Bedroom is huge and features an oversized vanity, walk-in shower, and amazing view of the pond! Relax out back in the screened-in back porch overlooking the pond and designated bird sanctuary! Tons of wildlife to appreciate and enjoy here! All of this in the highly sought community of Mill Pond that includes a community pool and rec-center! Easy access to Tampa via the Veterans expressway or the beautiful beaches via HWY 19! (This home is high and dry and has never flooded)
- Type:
- Single Family
- Sq.Ft.:
- 2,060
- Status:
- Active
- Beds:
- 3
- Lot size:
- 0.34 Acres
- Year built:
- 1960
- Baths:
- 2.00
- MLS#:
- TB8314127
- Subdivision:
- New Port Richey City
ADDITIONAL INFORMATION
Close to the vibrant and historic New Port Richey downtown, this spacious ranch has recently been updated. New flooring and fresh paint throughout. With over 2,000 square feet of living space situated on a double lot, there are so many options -- plenty of room for a swimming pool off the alley way access, store your boat, campers, etc. NO HOA! The split plan for bedrooms/baths offers an opportunity to make one side a suite for a relative (in-law suite) with a separate entrance and screened lanai. Living room/Dining/Kitchen great room space is open concept and the hub of the house, another living space/family room is an option with the 2nd side entrance. The primary bedroom has an en suite bathroom with walk in shower, tile floors and tile wainscoting for easy cleaning and care. Living near the active downtown will be a joy, ride your golf cart through town and participate in festivals, concerts, river parades and all the wonderful dining and shopping venues! Sims Park is minutes away as well as the Cotee River where you can launch your boat, kayak, paddleboards and enjoy the Gulf Coast life! Visit the Bayou District for Gulf Front dining and fun - including a Casino Boat! New Port Richey is TRENDING - Pasco County is the place to be in the Tampa Bay region. Come be a part of this unique and popular area!
- Type:
- Condo
- Sq.Ft.:
- 1,388
- Status:
- Active
- Beds:
- 2
- Year built:
- 1974
- Baths:
- 2.00
- MLS#:
- W7869819
- Subdivision:
- Gulf Harbors Condominium
ADDITIONAL INFORMATION
This Waterfront condo on the North Channel had water intrusion and the condo association is handling remediation of the property at the present time. Sheet rock to be replaced, and the property is offered as a great opportunity to make it how you want it to be. Tile flooring so no worries there. Upgraded windows and slider. Allowance to owner from insurance can be transferred to the new owner. Make it like you want it. Beautiful views of the boat traffic and dolphin and manatee, enjoy waterlife to the fullest. The water intrusion is the first time in 50 years this has ever occured.
- Type:
- Other
- Sq.Ft.:
- 1,052
- Status:
- Active
- Beds:
- 2
- Lot size:
- 0.13 Acres
- Year built:
- 1969
- Baths:
- 2.00
- MLS#:
- TB8319613
- Subdivision:
- Horsey Park Add
ADDITIONAL INFORMATION
CASH ONLY! TURNKEY! Corner lot. Long term tenant! Cash flowing property. Tenant has been in property for over 5 years without missing a single payment. DO. NOT. DISTURB. TENANT. Great investment property.

New Port Richey Real Estate
The median home value in New Port Richey, FL is $278,250. This is lower than the county median home value of $324,700. The national median home value is $338,100. The average price of homes sold in New Port Richey, FL is $278,250. Approximately 45.32% of New Port Richey homes are owned, compared to 35.84% rented, while 18.85% are vacant. New Port Richey real estate listings include condos, townhomes, and single family homes for sale. Commercial properties are also available. If you see a property you’re interested in, contact a New Port Richey real estate agent to arrange a tour today!
New Port Richey, Florida has a population of 16,348. New Port Richey is less family-centric than the surrounding county with 14.45% of the households containing married families with children. The county average for households married with children is 28.35%.
The median household income in New Port Richey, Florida is $40,319. The median household income for the surrounding county is $58,084 compared to the national median of $69,021. The median age of people living in New Port Richey is 52.3 years.
New Port Richey Weather
The average high temperature in July is 90.2 degrees, with an average low temperature in January of 49.1 degrees. The average rainfall is approximately 51.3 inches per year, with 0 inches of snow per year.
