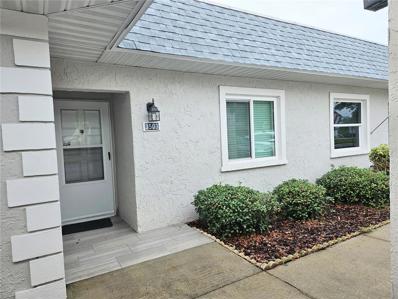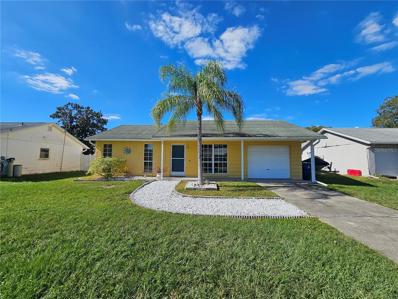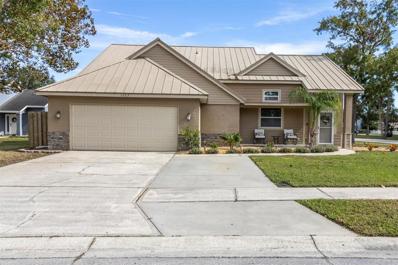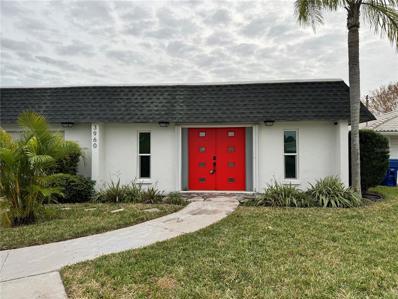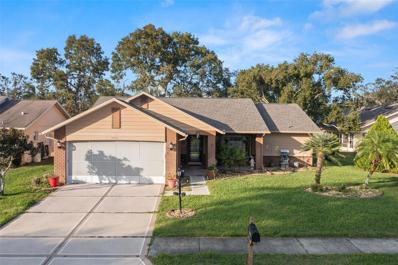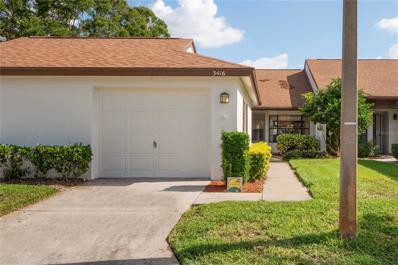New Port Richey FL Homes for Sale
- Type:
- Single Family
- Sq.Ft.:
- 900
- Status:
- Active
- Beds:
- 3
- Lot size:
- 0.14 Acres
- Year built:
- 1958
- Baths:
- 2.00
- MLS#:
- W7870147
- Subdivision:
- Casson Heights
ADDITIONAL INFORMATION
Charming 3-bedroom, 2-bathroom home in New Port Richey blocks away from downtown ! This cozy 900 sq. ft. Residence offers a bright and functional layout, perfect for comfortable living. Updated kitchen, new floors and bathrooms, and ¨NEW ROOF¨. Located in a quiet neighborhood, this home is just minutes from local shops, parks, and beaches. A great opportunity for first-time buyers or anyone looking for a low-maintenance, move-in ready home!
- Type:
- Single Family
- Sq.Ft.:
- 744
- Status:
- Active
- Beds:
- 2
- Lot size:
- 0.19 Acres
- Year built:
- 1958
- Baths:
- 1.00
- MLS#:
- W7870142
- Subdivision:
- Jasmin Acres
ADDITIONAL INFORMATION
Attention all investors! 2/1 home with covered carport, utility/laundry shed and .19 of an acre lot. Property damaged from the storms. Great opportunity to reimagine and add on to this flood damaged 2/1 bungalow. With .19 of an acre of space to expand or rebuild in a great location that's close enough to enjoy downtown! (2 miles) . Property has been flooded no remediation has been done. PROPERTY BEING SOLD AS IS.
- Type:
- Single Family
- Sq.Ft.:
- 816
- Status:
- Active
- Beds:
- 2
- Lot size:
- 0.12 Acres
- Year built:
- 1965
- Baths:
- 1.00
- MLS#:
- TB8322663
- Subdivision:
- Colonial Manor
ADDITIONAL INFORMATION
This charming 2-bedroom, 1-bath home with a spacious bonus room offers a host of recent upgrades, including a new roof installed in 2022, new hurricane-resistant windows (2022) throughout, and a newer air conditioning system for added comfort. Situated on a fenced lot with no HOA or CDD fees, this home provides privacy and peace of mind. Enjoy the convenience of being close to shopping and exploring the quaint downtown area of New Port Richey. Take time to relax at the riverfront, stroll through local parks, catch a show at the theatre, or dine in the vibrant local restaurants. The tri-county area offers a wealth of outdoor adventures, including camping, hiking, biking, kayaking, and more. Plus, you'll be just a short drive away from major attractions in nearby cities in every direction. No flood insurance required, making this the perfect place to call home.
- Type:
- Condo
- Sq.Ft.:
- 779
- Status:
- Active
- Beds:
- 1
- Lot size:
- 2.45 Acres
- Year built:
- 1975
- Baths:
- 2.00
- MLS#:
- W7870113
- Subdivision:
- Paradise Pointe West
ADDITIONAL INFORMATION
Great one bedroom condominium located in Paradise Pointe West of Summertree Development. This is a age 55+ gated community within close proximity to Suncoast 589 for easy access to Tampa, Clearwater and nearby beaches. As they say in real estate - location is everything and this property has a premier location with spectacular rear view overlooking creek and woods filled with Florida wildlife. There is an inviting shared courtyard and shared garage with plenty of storage and washer/dryer facilities. Newer kitchen cabinets with soft close doors and drawers. Luxury vinyl plank flooring, carpeting and porcelain tile. Unit was recently painted throughout. Summertree has planned social events and clubs and activities for those who want to get involved, or you can choose to sit back and enjoy a good book lounging around the heated pool. Summertree facilities include heated pool, hot tub, sauna's, steam rooms, fitness center, showers, billiard room, card rooms, library, craft room, shuffle board courts, bocce' ball, horse shoes, tennis/pickle ball courts, and banquet hall. There is a privately owned challenging nine hole golf course across from the club house. Spectrum cable TV and internet included in monthly fee. SUMMERTREE.... TRULY A GREAT PLACE TO LIVE! (Ground settlement remediated 2016)
- Type:
- Other
- Sq.Ft.:
- 1,148
- Status:
- Active
- Beds:
- 2
- Year built:
- 1982
- Baths:
- 2.00
- MLS#:
- W7870128
- Subdivision:
- 07 Spgs Villas Condo
ADDITIONAL INFORMATION
Maintenance free living in wonderful country club community with two golf courses. This lovely end unit villa has beautiful views of the golf course and nature from the Florida Room and the patio with a retractable awning. Covered carport is conveniently located right outside your front door. The home is spacious with dining room, living room and Florida room. The master suite has a huge walk in closet and spacious bathroom with a double vanity and walk in shower. The 2nd bathroom is conveniently located next to the 2nd bedroom that also has a walk-in closet. The home has newer impact windows, new water heater and newer appliances. Freshly painted inside this home is move in ready. The Monthly Condo Fee Includes 24-Hour Guard Gate, Security, Cable TV, Internet, Water, Sewer, Trash Pick-Up, Insurance, Exterior Paint, Roof, Pest Control, Lawn Care, Common Grounds Maintenance, & Escrow Reserves Fund. There is an Optional Social and Golf Memberships Offering two 18-hole Golf Courses, Pro-Shop, Clubhouse w/Restaurant, Tennis Courts, & 2 Community Pools. This is truly a wonderful place to live and play.
- Type:
- Other
- Sq.Ft.:
- 1,512
- Status:
- Active
- Beds:
- 3
- Lot size:
- 0.18 Acres
- Year built:
- 2022
- Baths:
- 2.00
- MLS#:
- TB8315786
- Subdivision:
- Moon Lake Estates
ADDITIONAL INFORMATION
Welcome home to this 2022-built, spacious 3 Bedroom, 2 Bath manufactured home in Moon Lake Subdivision. This home features a split-bedroom floor plan and sits on a serene 0.18 acre lot with a well and septic. This property provides unrestricted homeownership with no HOA, no fees, no flood zone, and no restrictions on pets or rentals. Conveniently located just minutes from the Ridge Road Extension and Suncoast Expressway, the home provides easy access to shopping, dining, and other conveniences. The Moon Lake community offers public amenities, including a lake with a beach, boat ramp, playground, picnic area, and nearby bus stops. This property is your opportunity to enjoy peaceful, unregulated living with everything you need just a short drive away!
- Type:
- Single Family
- Sq.Ft.:
- 1,056
- Status:
- Active
- Beds:
- 2
- Lot size:
- 0.19 Acres
- Year built:
- 1969
- Baths:
- 1.00
- MLS#:
- A4629745
- Subdivision:
- Valencia Terrace
ADDITIONAL INFORMATION
Charming 2-bedroom, 1-bathroom single-family house in New Port Richey, FL 34653! Recently remodeled, well kept with light repairs needed, this home is offered at an unbeatable price. Nestled in a vibrant community, enjoy waterfront activities, scenic parks, and the charm of downtown New Port Richey with shops, dining, and entertainment. Conveniently located near major highways, quality schools, and medical facilities, this property offers the perfect blend of comfort, value, and lifestyle. Don’t miss this opportunity!
- Type:
- Single Family
- Sq.Ft.:
- 3,188
- Status:
- Active
- Beds:
- 4
- Lot size:
- 0.32 Acres
- Year built:
- 2000
- Baths:
- 4.00
- MLS#:
- TB8329558
- Subdivision:
- Crescent Forest
ADDITIONAL INFORMATION
Nestled in the highly sought-after Crescent Forest, this meticulously maintained home offers unparalleled comfort and luxury. With only 55 homes in the community, you’ll enjoy a peaceful, secluded atmosphere while being just minutes from hospitals, shopping, and dining. As you enter this expansive 4-bedroom, 4-bathroom home with office, you are welcomed by an inviting family room and formal dining area, both featuring elegant coffered ceilings. The open floor plan seamlessly connects to a spacious, gourmet kitchen equipped with top-of-the-line Sub-Zero appliances, double oven, granite countertops, and ample cabinet space – perfect for both cooking and entertaining. Throughout the home, you'll find beautiful tile and wood floors, which add warmth and character to every room. The large primary suite is a true retreat, complete with a cozy sitting area and a spa-like en suite bathroom featuring a jacuzzi tub, dual shower heads, and plenty of space to unwind. One of the bedrooms, located at the back of the home, offers private access to the pool area, making it ideal as an in-law suite or guest room with its own attached bathroom. The outdoor space is equally impressive, with a heated saltwater pool and spa surrounded by travertine flooring, a newer screen enclosure, and lush landscaping designed for privacy. Recent upgrades, including a new roof, both A/C units, water softener, water heater, exterior lighting, and built-in patio lighting, make this home move-in ready. Additional features include a dedicated home office, perfect for remote work, and an expansive yard for outdoor enjoyment. The home is equipped with newer pool and spa equipment, ensuring the perfect setting for relaxation and entertainment. Located within the serene and secure Crescent Forest community, this home offers the ideal combination of privacy, luxury, and convenience. You truly have to see it to appreciate all the exceptional upgrades and thoughtful details that make this property one-of-a-kind.
- Type:
- Single Family
- Sq.Ft.:
- 806
- Status:
- Active
- Beds:
- 2
- Lot size:
- 0.14 Acres
- Year built:
- 1978
- Baths:
- 1.00
- MLS#:
- TB8322763
- Subdivision:
- Venice Estates Sub
ADDITIONAL INFORMATION
This charming home is nestled in a fantastic neighborhood with highly-rated schools. This property can easily be a 3 bedroom which is 216 sq/ft NOT INCLUDED that can be used as a great room or office space...The TOTAL square footage is 1022 sq/ft according to tax records.. New air conditioner, newer water heater...The open, bright floor plan is filled with natural light from numerous windows. The spacious, updated kitchen features new cabinetry, double pantries, and stainless steel appliances, including an electric smooth-top range, side-by-side refrigerator, and built-in microwave. It also boasts UPGRADED windows, ceiling fans, crown molding and beautiful ceramic flooring throughout. A large open bar and pass-through window lead into the bonus room. Additional highlights include an inside laundry room with washer and dryer included in sale.. Fresh interior and exterior paint, textured ceilings and walls, and front and rear covered porches with gutters and downspouts. The one-car finished garage provides ample storage, and the beautifully landscaped yard includes a shed for extra space. With an open layout, no deed restrictions, or homeowners association fees, this home is conveniently located just minutes from Pinellas county. BONUS to buyer sale includes all appliances, furniture, and decorations in the sale—just bring your toothbrush!
- Type:
- Single Family
- Sq.Ft.:
- 2,201
- Status:
- Active
- Beds:
- 3
- Lot size:
- 0.32 Acres
- Year built:
- 1988
- Baths:
- 3.00
- MLS#:
- W7870110
- Subdivision:
- River Crossing
ADDITIONAL INFORMATION
Welcome to an entertainer's oasis! This spacious home is located on an oversized cul-de-sac lot, in the heart of Trinity. In the quiet and centrally located neighborhood of River Crossings. Offering just over 2,200 sq feet with 3 bedrooms plus a loft, 2.5 baths, and a two-car garage with an oversized driveway. This corner lot not only has enough room for a large pool and pool deck but also plenty of additional yard space to meet all of your entertainment needs. With a large screened in, covered lanai and a firepit area, the backyard possibilities are endless! When entering this beautiful home, you will immediately notice the open floor plan and vaulted ceilings. A large accent wall, custom staircase, and upgraded floors are a few of the items that make this home special. The bright and light kitchen with granite countertops, deep pull-out drawers and spice racks overlooks the living room, dining room, and outside pool deck. The large primary bedroom is tucked in the back of the home and allows maximum amount of privacy. Custom closets, barndoor, and an upgraded bathroom make this room the perfect place to relax. There is also a convenient exit to the pool deck directly from the primary bathroom. The laundry room offers large cabinets and a custom barndoor. An updated half bath is also located downstairs. The other 2 bedrooms and bathroom are located on the second floor. These rooms are large with ample storage and closet space. The loft is also conveniently located at the top of the stairs. A metal roof, new electrical panel, and new paint makes this home move in ready! The downstairs windows were replaced in 2022, and the upstairs windows were replaced with Hurricane windows in 2023. Located in a non-flood zone and no CDDs. Don't miss your opportunity to own a piece of paradise! Call today to schedule a showing.
- Type:
- Single Family
- Sq.Ft.:
- 1,466
- Status:
- Active
- Beds:
- 3
- Lot size:
- 0.12 Acres
- Year built:
- 1973
- Baths:
- 2.00
- MLS#:
- TB8322704
- Subdivision:
- Colonial Hills
ADDITIONAL INFORMATION
Everything's new from head to toe: kitchen, bathrooms, appliances, flooring, paint, and lighting. With 3 bedrooms, 2 bathrooms, and a BONUS room, there’s plenty of space for everyone. Enjoy the back porch, front porch, and fenced yard, all on a charming street that's conveniently located near shopping, schools, and expressways. If you're ready to move in and experience the magic firsthand, this gem is waiting just for you!
- Type:
- Single Family
- Sq.Ft.:
- 2,920
- Status:
- Active
- Beds:
- 3
- Lot size:
- 0.14 Acres
- Year built:
- 1969
- Baths:
- 4.00
- MLS#:
- TB8323240
- Subdivision:
- Flor A Mar
ADDITIONAL INFORMATION
Here is an incredible investment opportunity in Gulf Harbors! This fabulous home in Gulf Harbors features 3 bedrooms and 3.5 baths, offering great potential for a beautiful renovation. While the property did sustain water intrusion during the hurricanes, the remediation process is currently underway. The drywall up to 4' has been removed along with any lower cabinets, leaving a blank canvas for someone to bring this home back to its former glory. Living in the Gulf Harbors community offers a wide array of amenities and events such as concerts, casino nights, movie nights, and more! Additionally, residents have the option to access the private beach for a nominal fee of $200, providing a perfect retreat by the sea. This investment opportunity is not to be missed, and I would be delighted to schedule a viewing for you to see the potential this home holds.
- Type:
- Single Family
- Sq.Ft.:
- 1,309
- Status:
- Active
- Beds:
- 2
- Lot size:
- 0.13 Acres
- Year built:
- 1970
- Baths:
- 2.00
- MLS#:
- TB8322662
- Subdivision:
- Beacon Square
ADDITIONAL INFORMATION
INCREDIBLE LAKEVIEW HOME!! *100% FINANCING with NO PMI!* available through approved lender. Contact me today to find out how to make this your new home. MOVE IN READY! Hurry, don't miss this meticulously maintained 2 Bedroom, 2 Bath, 1 car garage home. As you enter the home you will be greeted by the amazing views of the lake through the newer windows which provide tons of natural light. Many UPDATES/UPGRADES throughout the home. The kitchen has been recently updated with new shaker cabinets , granite countertops, glass tile backsplash and stainless appliances. Both bathrooms have been updated as well with new tile, vanities and granite tops. The primary bedroom has it's own en-suite bathroom for privacy. Lots of storage throughout the home with many closets as well as ceiling storage in the garage. In the morning enjoy a nice cup of coffee on the screened in lanai overlooking the calming views of the lake and fountain. The lanai also has plenty of room for your grill for outdoor entertaining as well. Close to DOWNTOWN NEW PORT RICHEY and SIMS PARK with lots of entertainment and dining. Beacon Square residents have the option to join the Beacon Square Civic Association with amenities that include a heated pool, clubhouse and storage lot for your BOAT or RV at a very affordable price.*NOTE* Home stood strong to recent hurricanes Helene and Milton. No damage or flooding. NEW ROOF 2022.
- Type:
- Single Family
- Sq.Ft.:
- 1,610
- Status:
- Active
- Beds:
- 3
- Lot size:
- 0.12 Acres
- Year built:
- 1978
- Baths:
- 3.00
- MLS#:
- TB8322670
- Subdivision:
- Colonial Hills
ADDITIONAL INFORMATION
Spacious 3 bedroom 2.5 bath 1 car garage home NOT in a FLood Zone. Great location in Colonial Hills, just south of US Hwy 54 and east of Rt 19. Enter the home to the large living room space with a dining room. To the left of the home you find the Brand New kitchen featuring new wood cabinetry, Granite tops, Brand new Stainless Steel appliances and a large breakfast bar overlooking the family room that leads out the sliding glass door to the covered and screen patio area. Their is also a half bathroom off the kitchen area. The bedrooms offer ample space with the Primary bedroom at the front of the home with an en-suite bath that has a brand new vanity with Granite top and a large walk in shower. The 2nd and 3rd bedrooms located at the rear of the home are large and the 2nd bedroom has a walk in closet. The hall bath has a new large vanity with new Granite top and a shower/tub combo. The oversized garage contains storage space, and washer/dryer area. The location offers easy access to both Pinellas and Pasco counties and all the Tampa Bay area beaches! AC new 2022. Don't miss out!
- Type:
- Condo
- Sq.Ft.:
- 1,088
- Status:
- Active
- Beds:
- 2
- Year built:
- 1970
- Baths:
- 2.00
- MLS#:
- TB8324597
- Subdivision:
- Gulf Harbors Condo
ADDITIONAL INFORMATION
Discover the charm and potential of this coastal condo, currently undergoing a complete restoration to its natural state after the impact of a recent hurricane. Nestled in a prime location, this 1088 square-foot unit combines the promise of modern comfort with a renewed connection to nature.The restoration process focuses on sustainable rebuilding practices, enhancing the condo's durability while preserving its unique character. The unit features a 2 bedroom / 2 full baths and a spacious Florida room. This is an active community and a place you can call home. You have shared amenities such as the pool, recreational actives and much much more.This is a rare opportunity to own a piece of coastal living in a community committed to resilience and renewal. Ideal for those seeking a tranquil retreat or a home with a story of transformation and sustainability, this condo offers a blank slate to make your own.
- Type:
- Condo
- Sq.Ft.:
- 1,388
- Status:
- Active
- Beds:
- 2
- Lot size:
- 0.03 Acres
- Year built:
- 1973
- Baths:
- 2.00
- MLS#:
- TB8322369
- Subdivision:
- Gulf Harbors Condo
ADDITIONAL INFORMATION
Experience the tranquility of waterfront living in this charming second-floor condo nestled within a vibrant community. Featuring two bedrooms and two baths, this low-maintenance retreat offers the perfect blend of comfort and convenience. Situated along the serene North Channel of Gulf Harbors, residents enjoy direct access to the vast Gulf of Mexico, ideal for kayaking and watercraft adventures. Inside, discover a stylish kitchen adorned with wood cabinets and granite counters, complemented by newer windows framing picturesque views of the water view from the Florida room. This cozy space is perfect for enjoying morning coffee while overlooking the serene waters. The dining area and family room are open and flow out to the Florida room, providing an inviting setting for relaxation and entertainment. Outside, residents can unwind with leisurely picnics as the sun sets or explore the private beach for snorkeling adventures. The community offers a host of recreational amenities, including shuffleboard, bocce ball, and golf cart-friendly pathways. Reserved covered carport parking and exterior storage ensure ample space for convenience. Residents also have access to two pools (one heated), a clubhouse, and social gatherings at the bocce ball or shuffleboard court. With South Gate just blocks away, you'll have easy access to a variety of shopping and dining options. Nearby attractions include golf courses, beaches, downtown New Port Richey, and the famous sponge docks of Tarpon Springs. For those seeking urban adventures, Tampa is just an hour's drive away, offering professional sporting events, beaches, and tourist attractions. Monthly fees cover essential services such as cable, internet, water, sewer, trash, insurance, and maintenance. The community welcomes residents of all ages, with rentals permitted after one year of ownership. With a new roof installed in 2023 and $1.6 million in reserves, residents can enjoy peace of mind. Exclusive access to the Gulf Harbors Beach Club for a nominal fee of $180/year allows residents to enjoy a private beach. Optional furniture purchases provide the opportunity to personalize your waterfront oasis. Don't miss the chance to experience the unmatched charm of Gulf Harbors and make this serene condo your new home.
- Type:
- Single Family
- Sq.Ft.:
- 1,709
- Status:
- Active
- Beds:
- 3
- Lot size:
- 0.13 Acres
- Year built:
- 2013
- Baths:
- 2.00
- MLS#:
- TB8322918
- Subdivision:
- Flor A Mar
ADDITIONAL INFORMATION
GULF HARBORS...Low insurance due to this home being built to withstand hurricanes with concrete all the way to the roofline. This is a beautiful coastal home that offers the perfect blend of convenience, comfort, and stunning ocean views. Situated just steps from the ocean, this 3-bedroom, 2-bathroom home, with an oversized garage and lifted to ensure peace of mind with no worries of flooding. The home features three levels, with the bottom floor dedicated to a spacious garage, offering plenty of storage and expanded driveway for addtiional parking. Enjoy the fresh ocean breeze from the upper floors, where you’ll find an open-concept living and dining area perfect for entertaining. The top floor boasts breathtaking views of the ocean, ideal for unwinding after a day of beach activities. With a NEW ROOF providing long-term durability, this home is ready for you to enjoy coastal living at its finest. Optional membership access to the Gulf Harbors Civic Association and Beach Club, with many amenities; including tennis courts, park, boat ramp, beach and a golf cart community. Whether you’re seeking a year-round residence or a vacation getaway, this property offers the best of both worlds — a short stroll to the ocean, combined with the safety and security of being elevated above potential flood risks. Don’t miss your chance to own this beautiful coastal gem.
- Type:
- Single Family
- Sq.Ft.:
- 2,068
- Status:
- Active
- Beds:
- 2
- Lot size:
- 0.15 Acres
- Year built:
- 1989
- Baths:
- 2.00
- MLS#:
- TB8319771
- Subdivision:
- Heritage Lake
ADDITIONAL INFORMATION
Welcome to your dream retirement oasis in the vibrant 55+ community of Heritage Lake! This stunning two-bedroom, two-bathroom home is a rare find, perfectly blending comfort, style, and tranquility. Nestled on a peaceful cul-de-sac without rear neighbors, you'll enjoy breathtaking views of the lush open field behind, creating a serene backdrop for your everyday life. As you enter, you're welcomed by soaring vaulted ceilings, elegant crown molding, and new flooring that flows seamlessly throughout the expansive 2000+ sq ft layout. The thoughtfully designed split floor plan provides privacy and space, making it perfect for both relaxation and entertainment. Roof replaced 5/2024. HVAC and hot water heater almost new. The heart of this home is its open kitchen, a true chef's delight! With matching appliances, abundant cabinetry, a charming tray ceiling, and a sunlit breakfast nook, this space is as functional as it is inviting. The main bedroom is your personal retreat, featuring an en-suite bathroom with dual sinks, dual walk-in closets, and a luxurious step-in shower with a glass enclosure. On the opposite side, the second bedroom offers seclusion and boasts its own spacious walk-in closet, perfect for guests or hobbies. Imagine sipping your morning coffee in the cozy back Florida room, or hosting friends in the screened-in patio while basking in the beautiful Florida weather. Two car garage has a screen so you can leave the garage door open and get a breeze through the home. But it’s not just the home that captivates—Heritage Lake is a true lifestyle haven! This community is brimming with amenities, including a heated pool, clubhouse, bocce ball, shuffleboard, and both tennis and pickleball courts. Engage in an active lifestyle with monthly bingo nights, organized golf outings, and bowling leagues. The meticulously landscaped grounds, adorned with shade trees and serene ponds, invite you to explore on leisurely bike rides, dog walks, or friendly gatherings with neighbors. Don’t let this opportunity slip away! This impeccable property is more than just a home—it's a lifestyle waiting for you to embrace. Schedule your showing today and step into the unparalleled life that awaits you at Heritage Lake!
- Type:
- Condo
- Sq.Ft.:
- 1,162
- Status:
- Active
- Beds:
- 2
- Lot size:
- 506.14 Acres
- Year built:
- 1987
- Baths:
- 2.00
- MLS#:
- W7870102
- Subdivision:
- Golf View Villas Condo 03a
ADDITIONAL INFORMATION
A fully furnished 2 bedroom, 2 bath, 1 car garage villa that has a beautiful view of the lady's 4th tee and pond on the Championship Course at Seven Springs G&CC. Villa features: an open floor plan...skylights...vaulted ceilings and wet bar in living area...windows across the living area to view the golf course...eat-in-kitchen...ceramic tile in the kitchen, entry and baths...Laminate flooring in the living area and carpet in the bedrooms...washer and dryer are located in the garage...pavers in the open area between the garage and the villa...the required social membership at SSG&CC is $210 a month...screened porch was installed 2019...roof new 2020...A/C new 2022 Sellers are foreign Sellers, so please no investors...property is being sold "As Is with Right to Inspect"...convenient to local shopping and restaurants....easy access to Tampa and Pinellas
- Type:
- Condo
- Sq.Ft.:
- 1,138
- Status:
- Active
- Beds:
- 2
- Lot size:
- 0.49 Acres
- Year built:
- 1983
- Baths:
- 2.00
- MLS#:
- A4629682
- Subdivision:
- Wedgwood Village Condo
ADDITIONAL INFORMATION
Welcome to your dream home at Heritage Lake, a beautiful deed-restricted 55+ community, located in New Port Richey Florida. This tastefully updated 2-bedroom, 2-bathroom one story Villa, combines modern elegance with the comfort of a spacious layout. The kitchen is equipped with updated, state-of-the-art appliances, sleek countertops, and ample storage, making meal preparation a delight. Both primary, and guest bathrooms have been tastefully updated with contemporary fixtures and finishes. Large windows in the living area provide abundant natural light, creating a bright and inviting ambiance. Separate living spaces allow for uninterrupted guests, and privacy. Heritage Lake homeowners can enjoy the many amenities included on the property. Enjoy the relaxing summer sun in a gazebo by the pool, or pick up a game of tennis, shuffleboard, or bocce ball with friends. Residents love to live the "all-inclusive" lifestyle with full access to the clubhouse, filled with endless activities. Having access to the community boat dock allows for residents to enjoy water activities. Picturesque trails, lakes and ponds surround this delightful community. Heritage Lake is in close proximity to wonderful dining, shopping, and entertainment. This stunning condo offers a perfect blend of luxury and convenience in the heart of New Port Richey. Don't miss this incredible opportunity to make it your new home!
- Type:
- Single Family
- Sq.Ft.:
- 1,671
- Status:
- Active
- Beds:
- 4
- Lot size:
- 0.17 Acres
- Year built:
- 1991
- Baths:
- 2.00
- MLS#:
- TB8322420
- Subdivision:
- Natures Hideaway Ph 02
ADDITIONAL INFORMATION
Indulge yourself in this NEWLY COMPLETELY renovated home in the highly sought after neighborhood of Natures Hideaway. This 4 bedroom, 2 bath, 2 car garage home comes with plenty of upgrades making it MOVE-IN ready! Some of the many features and upgrades include NEW roof (2024), NEW A/C (2022), NEW plumbing (2024), NEW water heater (2024), and NEW exterior/interior lighting fixtures. This home sits on a large irrigated corner lot with expansive views to a quiet pond. As you walk in through the front door you will be greeted with abundance of natural light streaming from the skylight and numerous windows throughout the spacious open living and dining area. Enjoy the holiday family gatherings made easy in this updated kitchen that boasts a large 7 foot highly figured quartz waterfall countertop island with soft close cabinets and stainless steel appliances. The master bedroom features a beautifully designed en suite bathroom with walk in closet within. The other 3 bedrooms and the second completely new bathroom are on the other side of the home in a split plan. The community of Natures Hideaway is in a great location making day to day living more convenient. You will be just a stone’s throw away from schools, restaurants, parks, hospitals and world famous beaches such as those in Clearwater and St. Pete. Downtown Tampa and Tampa International Airport are only a short drive away. No CDD and very low HOA. Come tour this remarkable home before it’s gone! Please contact owner directly for all showings, offers, and questions. Read remarks for owner's contact information.
- Type:
- Single Family
- Sq.Ft.:
- 1,264
- Status:
- Active
- Beds:
- 2
- Lot size:
- 0.24 Acres
- Year built:
- 1971
- Baths:
- 2.00
- MLS#:
- TB8322263
- Subdivision:
- Orange Land Unit 1
ADDITIONAL INFORMATION
Updated 2 bed 1.5 bath, sitting on a large lot. Recent interior renovations including dimming LED lighting, new windows/doors Hurricane shutters included Private well for irrigation.
- Type:
- Condo
- Sq.Ft.:
- 835
- Status:
- Active
- Beds:
- 2
- Lot size:
- 0.27 Acres
- Year built:
- 1986
- Baths:
- 2.00
- MLS#:
- TB8322338
- Subdivision:
- Sunnybrook Condo 06
ADDITIONAL INFORMATION
Welcome home to this cozy 2-bedroom, 2-bathroom home located in the desirable 55+ community in New Port Richey, FL. This home offers a great opportunity to customize and make it your own with a little TLC. The kitchen features brand new stainless steel refrigerator and range, providing a modern touch to the classic layout. Enjoy the spacious living areas, perfect for relaxing or entertaining, along with generously sized bedrooms and baths. This home is ready for you to add your personal touch and transform it into a perfect retreat. Enjoy all the benefits of community living with access to various amenities tailored for active adults. Don’t miss this chance to own in a quiet, friendly neighborhood close to shopping, dining, and Florida’s beautiful Gulf Coast beaches.
- Type:
- Single Family
- Sq.Ft.:
- 1,531
- Status:
- Active
- Beds:
- 3
- Lot size:
- 0.16 Acres
- Year built:
- 1987
- Baths:
- 2.00
- MLS#:
- TB8322082
- Subdivision:
- Natures Hideaway
ADDITIONAL INFORMATION
This charming 3-bedroom, 2-bathroom home is an excellent opportunity for buyers looking for comfort and value. Located in the sought after neighborhood of Natures Hideaway, the house features a functional layout perfect for family living or those who love to entertain. Spacious living area: The open concept living room offers ample natural light, creating a welcoming space for both relaxation and gatherings. Kitchen: The kitchen is equipped with newer modern appliances, plenty of counter space, and a dining area that overlooks the back yard. The three bedrooms are all well sized, offering comfortable accommodations with ample closet space. The master suite has an en-suite bathroom, while the second bathroom serves the other two bedrooms upstairs. Enjoy outdoor living in your backyard with the pool and barbecues or simply unwind in a tranquil setting. This home offers both charm and functionality, and with motivated sellers, its a fantastic opportunity to make it yours. Don't miss out-schedule a showing today!
- Type:
- Single Family
- Sq.Ft.:
- 1,604
- Status:
- Active
- Beds:
- 3
- Lot size:
- 0.18 Acres
- Year built:
- 2023
- Baths:
- 2.00
- MLS#:
- TB8322167
- Subdivision:
- Vensetta Park
ADDITIONAL INFORMATION
This elegant and stylist home is located in the lovely area of downtown New Port Richey, just a block from the gorgeous Cottee River and the beautiful Simms Park, near Main Street and many attractions. The zone is a FREE FLOOD and no HOA. The house is elevated according to the standards of new construction houses by Pasco County. The house welcomes you with a spacious front porch with high ceiling entry door. The well-designed floor plan is unlimited for your decor ideas. The kitchen has granite countertops, appliances and solid wood cabinets. From the dining room area, the double impact glass doors will take you to the lanai with a view of the backyard. The primary bedroom has a large master bathroom with double vanity sink with quartz counters. All windows and doors are hurricane resistance. The property has a security system all around the house, lights and cameras, plus a ring tone! This is a wonderful house that awaits for its new owner! Schedule your showing today!

New Port Richey Real Estate
The median home value in New Port Richey, FL is $278,250. This is lower than the county median home value of $324,700. The national median home value is $338,100. The average price of homes sold in New Port Richey, FL is $278,250. Approximately 45.32% of New Port Richey homes are owned, compared to 35.84% rented, while 18.85% are vacant. New Port Richey real estate listings include condos, townhomes, and single family homes for sale. Commercial properties are also available. If you see a property you’re interested in, contact a New Port Richey real estate agent to arrange a tour today!
New Port Richey, Florida has a population of 16,348. New Port Richey is less family-centric than the surrounding county with 14.45% of the households containing married families with children. The county average for households married with children is 28.35%.
The median household income in New Port Richey, Florida is $40,319. The median household income for the surrounding county is $58,084 compared to the national median of $69,021. The median age of people living in New Port Richey is 52.3 years.
New Port Richey Weather
The average high temperature in July is 90.2 degrees, with an average low temperature in January of 49.1 degrees. The average rainfall is approximately 51.3 inches per year, with 0 inches of snow per year.




