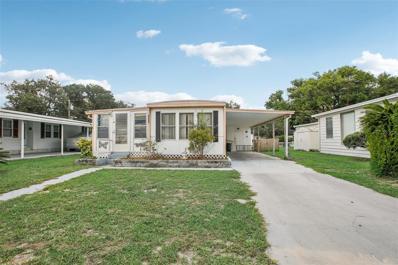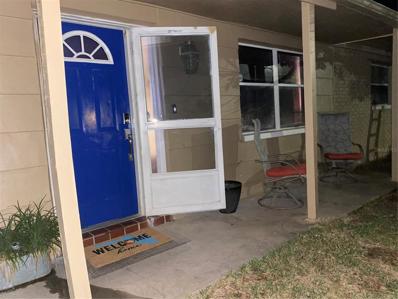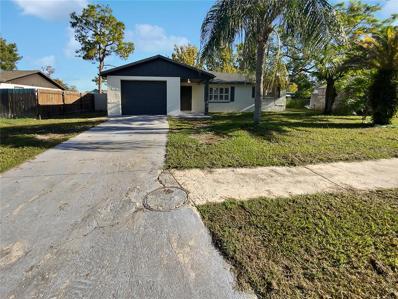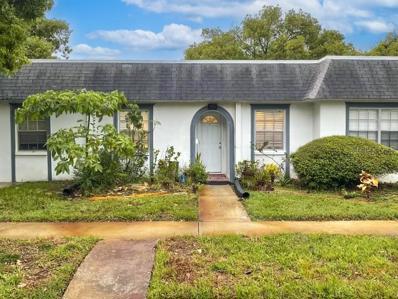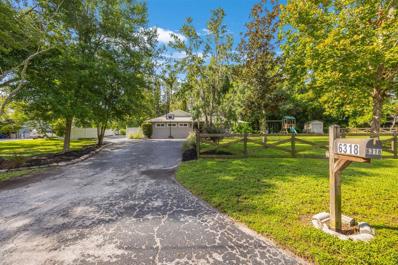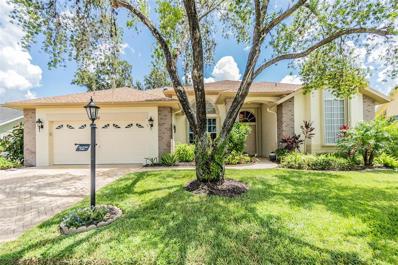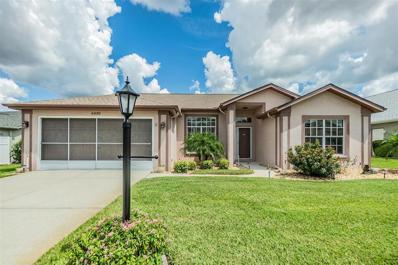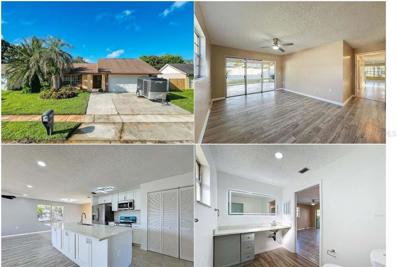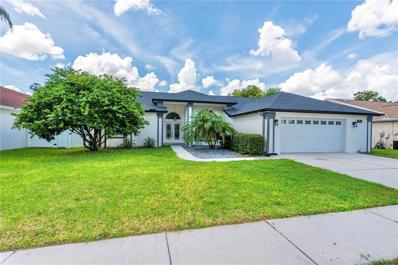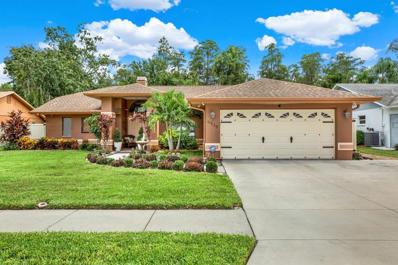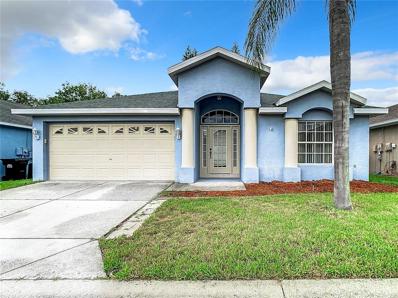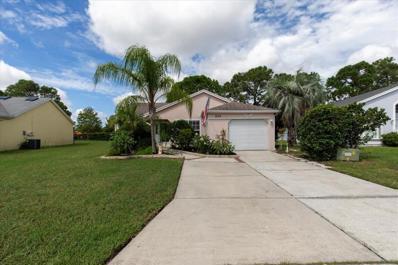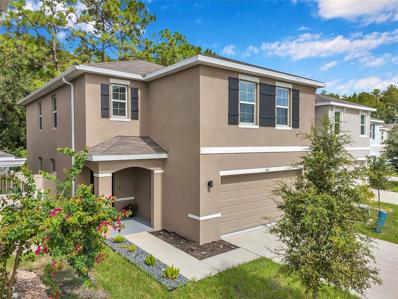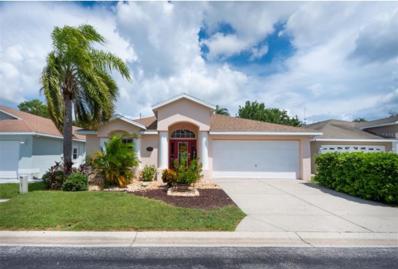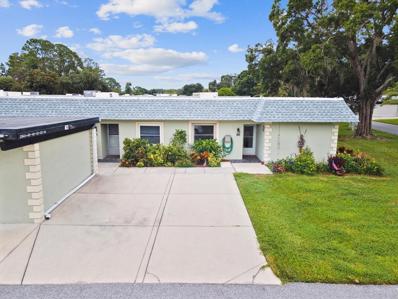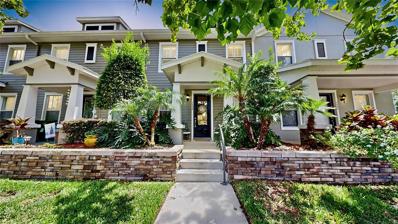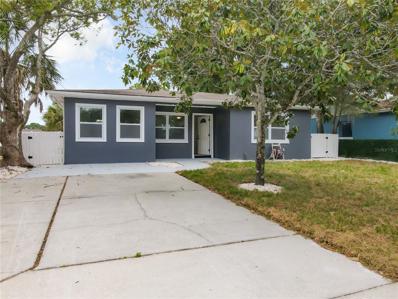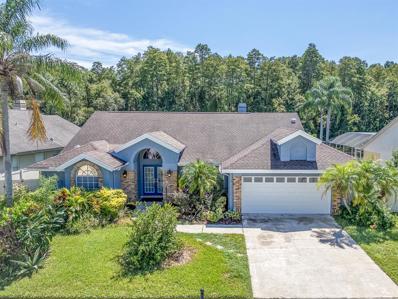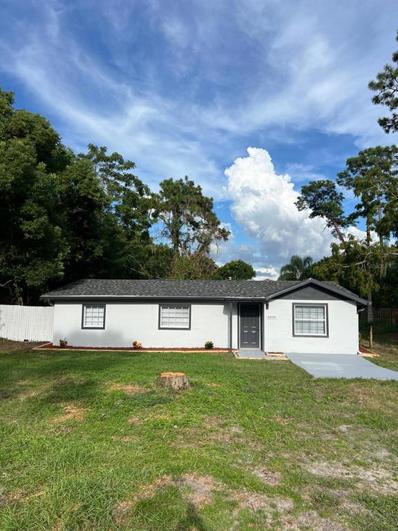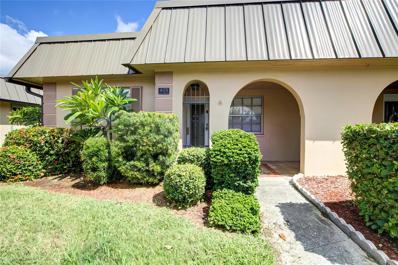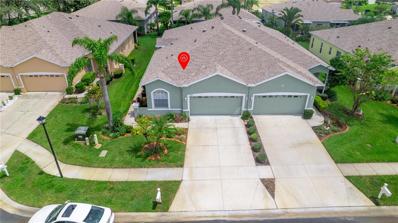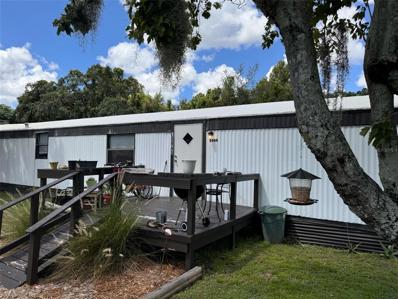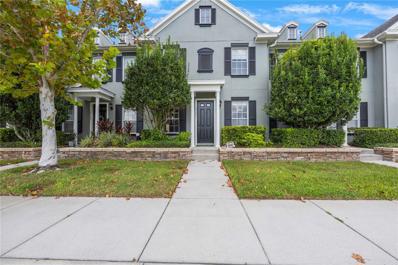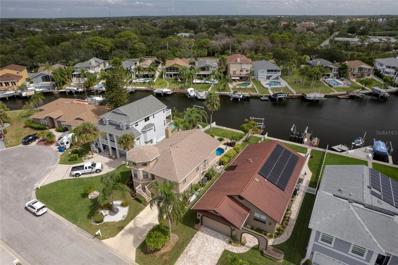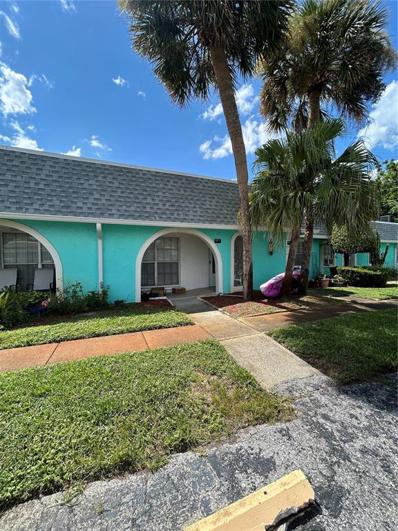New Port Richey FL Homes for Sale
- Type:
- Other
- Sq.Ft.:
- 1,044
- Status:
- Active
- Beds:
- 2
- Lot size:
- 0.09 Acres
- Year built:
- 1970
- Baths:
- 1.00
- MLS#:
- S5111482
- Subdivision:
- Sunshine Park 01
ADDITIONAL INFORMATION
HURRICANE SURVIVOR- READY FOR IMMEDIATE CLOSING! Welcome to Sunshine Park, a community with a great location in New Port Richey, Florida! Just off US 54, and minutes from US 19, this community is close to shopping, restaurants, dining, entertainment, countless parks, and, of course, the beach! This community is unique because there are deed restrictions, but the HOA is OPTIONAL at only $35 per year! This is not a co-op or lot rent, YOU OWN THE LAND! And there are NO AGE RESTRICTIONS! Most of the restrictions on pets and leasing fall into the county guidelines, so that's who you would need to contact to verify those items. This home is deceiving from the outside. When you look at the floor plan, you will see that the home is almost a double wide, with a large extension on the Florida room creating a massive second bedroom. This home has about 1,000 square feet of heated living space as well, and the HVAC system is less than 2 years old! The seller also replaced the flooring throughout the home, including fixing soft spots, so this home is worry free and truly move-in ready. The driveway can comfortably fit three cars, and the backyard is fenced, a perfect home for someone with a pet! When you step inside the home through the carport door, you can head right into the primary bedroom, or head left, where you will pass the bathroom, second bedroom, and enter the kitchen / dining room combo. The Florida room is currently set up as the living room, but you could always move the dining space there or eliminate it completely, if you wanted the living space next to the kitchen. There is an attached storage room where you will find the washer and dryer hookups, and an additional storage shed out back. This home has public water, but has a septic tank. This is a great home for a residence, or an investment property. it is being sold as is, and cash only. Schedule your showing today! HOME INSPECTION WAS ALREADY DONE AND WE HAVE A COPY ON FILE!
- Type:
- Single Family
- Sq.Ft.:
- 1,221
- Status:
- Active
- Beds:
- 4
- Lot size:
- 0.12 Acres
- Year built:
- 1973
- Baths:
- 2.00
- MLS#:
- T3552969
- Subdivision:
- Holiday Gardens Estates
ADDITIONAL INFORMATION
Currently on a Month to Month lease. This adorable home have 3 bedrooms plus a mother in law/bonus room. It has been recently renovated and the entire inside of the home is freshly painted. There is new flooring throughout with beautiful laminate in the main part of the home and carpet in all 4 bedrooms. The kitchen is modern with plenty of room for a kitchen table and boasts new countertops and backsplash. The quiet, shaded backyard is fully fenced. Conveniently located to US 19, Tampa International airport, loads of shopping, restaurants and beautiful beaches. This home sits up high and no flood insurance required! No HOA fees either.
- Type:
- Single Family
- Sq.Ft.:
- 2,054
- Status:
- Active
- Beds:
- 4
- Lot size:
- 0.19 Acres
- Year built:
- 1982
- Baths:
- 2.00
- MLS#:
- O6238336
- Subdivision:
- Lakewood Estates
ADDITIONAL INFORMATION
One or more photo(s) has been virtually staged. Welcome to your dream home! This property features a cozy fireplace that complements the neutral color scheme. The kitchen is a chef's delight with a stylish backsplash and new stainless steel appliances. The primary bedroom includes a walk-in closet. Enjoy the relaxing patio and the privacy of a fenced-in backyard. Fresh interior paint adds a modern, clean touch. Don’t miss out on this stunning property!
- Type:
- Condo
- Sq.Ft.:
- 831
- Status:
- Active
- Beds:
- 2
- Lot size:
- 0.04 Acres
- Year built:
- 1970
- Baths:
- 1.00
- MLS#:
- S5111626
- Subdivision:
- Gardens Beacon Square
ADDITIONAL INFORMATION
Nestled in the vibrant heart of New Port Richey, Florida, this stunning condo offers a fresh and modern living experience. The newly updated kitchen is a standout feature, showcasing elegant countertops, contemporary cabinets, and ample storage for all your culinary needs. Enjoy the ease of cooking with brand-new appliances that simplify meal preparation. The condo is adorned with stylish tile flooring throughout, lending a sleek ambiance. One of the standout elements of this home is the expansive sliding glass doors that open to a charming patio, ideal for sipping your morning coffee or hosting gatherings. The property offers exceptional value with its inclusive monthly HOA fee, which covers a range of services such as water, sewer, trash removal, cable, internet, lawn maintenance, and upkeep of the building’s exterior and roof. Residents also have access to a variety of common amenities, including a pool, clubhouse, laundry facility, library, shuffleboard, and game room. Conveniently located just 20 minutes from Downtown Tarpon Springs and 5 minutes from Downtown New Port Richey, with nearby recreational facilities, Anclote Park, and ample shopping options. Tampa International Airport (TIA) is an easy 35-40 minute drive away. Don’t miss this opportunity to own a fantastic condo with unbeatable value. Note: This property is not restricted to 55+ age groups. Schedule your viewing today!
- Type:
- Single Family
- Sq.Ft.:
- 1,896
- Status:
- Active
- Beds:
- 4
- Lot size:
- 1 Acres
- Year built:
- 1978
- Baths:
- 3.00
- MLS#:
- U8255817
- Subdivision:
- Oak Ridge
ADDITIONAL INFORMATION
WELCOME TO OAK RIDGE, A NEIGHBORHOOD WITH ACRE LOTS, TREES, HORSES AND JUST OVER THE PINELLAS COUNTY LINE IN PASCO COUNTY! NO FLOODING OCCURRED HERE FROM THE RECENT 2 HURRICANES HELENE AND MILTON AND NO FLOOD INSURANCE REQUIRED PLUS HOA IS OPTIONAL. THIS HOME HAS BEEN RENOVATED BEAUTIFULLY OVER THE YEARS OPENING UP THE KITCHEN TO THE FAMILY ROOM ADDING QUARTZ COUNTERTOPS, SHIPLAP PANELING ON THE CEILING, NEW CABINETRY, A FARM SINK, KITCHEN ISLAND PLUS LUXURY VINYL FLOORING ADDED TO ALL ROOMS EXCEPT TILE IN THE BEDROOMS. NEW BASEBOARDS, TRIM, INTERIOR AND EXTERIOR PAINTING WITH NEW HARDWARE THROUGHOUT, UPDATED RECESSED LIGHT FIXTURES AND CEILING FANS MAKE THIS HOME MORE MODERN. AMBIENCE IS GIVEN TO THE FAMILY ROOM WITH A NEW ELECTRIC FIREPLACE GIVING OUT HEAT SURROUNDED BY NEW SHIPLAP PANELING. NEW HOT WATER HEATER AND WATER SOFTENER IN 2022(OUTSIDE ON SIDE OF HOUSE IN SHED)! AN OFFICE IS AVAILABLE OFF THE FAMILY ROOM WITH A BARN DOOR IF QUIET IS NEEDED TO WORK(CAN BE 4TH BEDROOM)! OUTSIDE, ENJOY ENTERTAINING FRIENDS OR FAMILY AT THE POOL OR GRILL OUT AT THE DECK REDONE IN 2020(BABY GATE AVAILABLE TOO)! FENCING HAS BEEN ADDED AROUND THE YARD AS WELL AS LANDSCAPING TO MAKE THIS HOME ATTRACTIVE AND SECURE.THERE IS PLENTY OF ROOM TO BUILD A GARAGE OF YOUR SIZE AND CHOICE OR PARK YOUR RV AND VEHICLES. MAKE THIS ONE YOU DON'T MISS OUT ON.
- Type:
- Single Family
- Sq.Ft.:
- 2,330
- Status:
- Active
- Beds:
- 3
- Lot size:
- 0.28 Acres
- Year built:
- 1996
- Baths:
- 3.00
- MLS#:
- W7868007
- Subdivision:
- Timber Greens Ph 02b
ADDITIONAL INFORMATION
STUNNING 3 BEDROOM, 2.5 BATHROOM HOME WITH TONS OF UPGRADES IN THE BEAUTIFUL GOLF COURSE COMMUNITY OF TIMBER GREENS! This home has it all! This kitchen was remodeled and boasts Quartz counter tops, Quartz back splash, wood cabinets, Stainless steel appliances, LED lighting, and a solar tube light that brings in great natural light! The Primary Bed/Bathroom is super spacious and features two closets, two vanities, garden tub, and walk-in shower! Other great features of this home include its open floor plan, soaring high ceilings, oversized garage, and spacious laundry room with slop sink! This home also has an impressive enclosed lania out back that you have to see in person to appreciate! This home is located on a cul-de-sac road which guarantees low traffic! The landscape and pavered driveway add to its unmatched curb appeal! ALL OF THIS INSIDE THE MAIN GATE AT THE BEAUTIFUL 55+ GOLF COURSE COMMUNITY OF TIMBER GREENS! Timber Greens amenities include its 18 hole golf course, clubhouse, community pool and spa, tennis courts, pro shop, restaurant and so much more! This one is priced to sell and won't last long. Set up your showing today!
- Type:
- Single Family
- Sq.Ft.:
- 2,315
- Status:
- Active
- Beds:
- 3
- Lot size:
- 0.18 Acres
- Year built:
- 1999
- Baths:
- 2.00
- MLS#:
- W7868005
- Subdivision:
- Timber Greens Ph 05
ADDITIONAL INFORMATION
BEAUTIFUL 3 BEDROOM, 2 BATHROOM HOME WITH SPACIOUS ENCLOSED LANAI IN THE HIGHLY SOUGHT COMMUNITY OF TIMBER GREENS! This home has a wonderful split floor plan and has been very well maintained! The roof is 2019, HVAC is 2023, and H20 heater is 2024! The high vaulted ceilings are present in every room of this home! The 3rd bedroom and 2nd bathroom can be closed off by a slider door creating an ideal "guest quarters" space! The kitchen is open to the family room and boasts a double oven, flat top stove, breakfast bar, and eat-in kitchenette! The Primary Bed/Bathroom features two closets, dual vanity, garden tub, and shower stall! Walk through the back french doors into the relaxing climate controlled enclosed lanai! Other great features of this home include its Plantation shutters throughout entire home, and spacious laundry room with slop sink! ALL OF THIS IN THE BEAUTIFUL 55+ GOLF COURSE COMMUNITY OF TIMBER GREENS! Timber Greens amenities include its 18 hole golf course, clubhouse, community pool and spa, tennis courts, pro shop, restaurant and so much more! This one is priced to sell and won't last long. Set up your showing today!
- Type:
- Single Family
- Sq.Ft.:
- 1,653
- Status:
- Active
- Beds:
- 3
- Lot size:
- 0.15 Acres
- Year built:
- 1979
- Baths:
- 2.00
- MLS#:
- T3553047
- Subdivision:
- Seven Spgs Homes
ADDITIONAL INFORMATION
THIS HOME WAS NOT AFFECTED BY EITHER STORMS! Beautifully updated 3-bedroom, 2-bath home. The open-concept living area welcomes you with a bright and airy feel, flowing effortlessly into the stylish kitchen featuring newly renovated countertops, cabinets, and appliances. The primary suite is a true retreat, boasting an en-suite bath with a spacious walk-in shower. The additional two bedrooms are versatile, offering space for guests, a home office, or a growing family. Step outside to the large screened patio, where you can enjoy outdoor living year-round without the worry of pests. Whether it’s a quiet morning coffee or an evening gathering, this space is ideal. Completing the package is a 2-car garage, providing ample room for vehicles, storage, or even a workshop. This home, with its recent renovations and thoughtful details, is ready for you to move in and enjoy!
- Type:
- Single Family
- Sq.Ft.:
- 2,010
- Status:
- Active
- Beds:
- 3
- Lot size:
- 0.19 Acres
- Year built:
- 1999
- Baths:
- 2.00
- MLS#:
- U8255365
- Subdivision:
- Alico Estates
ADDITIONAL INFORMATION
SURVIVED TWO HURRICANES WITH NO FLOODING OR DAMAGE! THIS PROPERTY MAY BE ELIGIBLE FOR A USDA LOAN WITH ZERO DOWN PAYMENT. Welcome to your dream home! This beautifully updated single-family pool home sits across the street from a pond and conservation area plus it offers an exceptional blend of modern amenities and stylish finishes, perfect for enjoying Florida living at its finest. As you step through the elegant leaded glass double front doors, you'll be greeted by a breathtaking view of the sparkling pool, framed by a spacious, screened birdcage lanai. The pool area features both a covered section for relaxing out of the sun and a fenced backyard for added privacy and security. Recent upgrades ensure comfort and convenience, including a new shingle roof (2021), impact-rated garage door (2019), and energy-efficient solar panels (2018 - PACE - Property Assessed Clean Energy Program). The HVAC system was replaced in 2013, and the windows were updated in 2017. Inside, the home boasts a bright and open floor plan with vaulted ceilings and updated tile and wood flooring. The living room features updated sliding glass doors that seamlessly connect to the pool lanai, perfect for indoor-outdoor living. The heart of the home is the stunning kitchen, completely remodeled with contemporary design elements. Enjoy 42” upper cabinets with crown molding, sleek quartz countertops, a large sink, built-in microwave, and a breakfast bar. The adjoining breakfast nook, enhanced by French doors leading to the pool lanai, is ideal for casual dining. The separate dining room provides a formal space for entertaining guests. Both bathrooms have been tastefully remodeled, with the primary ensuite featuring a luxurious clawfoot tub, double sinks with quartz countertops, and a separate shower with a glass enclosure. The guest bathroom has also been beautifully updated. The primary bedroom has beautiful French doors leading to the pool lanai as well. This home is a true oasis, offering both modern convenience and elegant style. Don’t miss your chance to make it yours—schedule a tour today and experience all that this exceptional property has to offer!
- Type:
- Single Family
- Sq.Ft.:
- 1,880
- Status:
- Active
- Beds:
- 3
- Lot size:
- 0.18 Acres
- Year built:
- 1988
- Baths:
- 2.00
- MLS#:
- T3553049
- Subdivision:
- Hunters Ridge
ADDITIONAL INFORMATION
Seller's loan is assumable at 2.75 for active or retired military persons with VA home purchase benefits - please contact for details! This home has been beautifully maintained, updated and improved both inside and out as if the Sellers were going to stay forever! Walk up your manicured front yard with accent lighting to your expanded front porch and large double door entry. This home has so many upgraded features waiting for you, including fully renovated bathrooms (Brizo faucets in Owner's Washroom), Rheem hospital grade tankless hot water heater (2023), King Water whole home filtration system (2023), NEW ELECTRIC PANEL (2023), Chamberlain Smart Garage door is hurricane rated and insulated (2022), Rain Bird irrigation system, and so much more. Owner's bathroom has a large walk-in shower and separate jacuzzi tub. Enjoy a meal at your oversized kitchen counter, breakfast nook or in your dining room. Kitchen is full upgraded with a copper farmhouse sink, Hydrology touchless faucet, and SMART appliances, including induction Samsung smart stove, Samsung smart refrigerator and Samsung smart dishwasher. Complete your smart features with a Nest thermostat, Ring doorbell and several smart light switches. You can cozy up with your wood burning fireplace in the living room or enjoy time in your large, enclosed and temperature-controlled Florida Room! 2016 Roof and 2017 Trane A/C. Whole home camera system, complete with 14 cameras outside and 3 inside. The whole house is protected with French Drains. 2 car garage and expanded 3 car wide driveway will hold up to 5 cars. Landscaping for both front and backyard are top notch. Backyard is partially fenced. There is room to store a trailer behind the gate on the side of the home. Rear property line is connected to an unbuildable parcel of land that new Owner could negotiate with that current Owner (a different Owner to this home) to purchase, and beyond that unbuildable parcel of land is conservation, so enjoy long lasting privacy either way! Current Owners just put $30K into the backyard, including an oversized patio with 2 large Pergolas! Let's not forget the perfect space for an office just off the Owner's Suite with French Doors connecting the bedroom and office/flex room. Don't wait, this house is a GEM with upgrades galore!!
- Type:
- Single Family
- Sq.Ft.:
- 1,719
- Status:
- Active
- Beds:
- 3
- Lot size:
- 0.25 Acres
- Year built:
- 2003
- Baths:
- 2.00
- MLS#:
- W7867874
- Subdivision:
- Sabalwood At River Ridge
ADDITIONAL INFORMATION
Recently reduced!! Priced to sell!! Welcome to your dream home in the highly sought-after Sabalwood community in River Ridge! This beautifully updated residence offers 3 spacious bedrooms and 2 full baths, perfect for families or anyone seeking comfort and convenience. Step inside to find brand new flooring throughout and fresh interior paint, giving the home a modern and welcoming feel. The roof, just 3 years old, ensures peace of mind for years to come. Enjoy the privacy of having no back neighbors, creating a tranquil backyard oasis. Conveniently located just 30 minutes from the airport and beautiful beaches, this home provides easy access to everything you need while still being tucked away in a serene neighborhood. Don't miss out on this move-in ready home.
- Type:
- Single Family
- Sq.Ft.:
- 1,583
- Status:
- Active
- Beds:
- 3
- Lot size:
- 0.15 Acres
- Year built:
- 1987
- Baths:
- 2.00
- MLS#:
- TB8303695
- Subdivision:
- Millpond Estates
ADDITIONAL INFORMATION
Discover this beautifully maintained home in MillPond Estates, featuring an inviting open floor plan, vaulted ceilings, and a blend of wood plank and carpet flooring throughout. The updated kitchen boasts new cabinets, countertops, and appliances. With 3 bedrooms, 2 baths, two living areas, and a formal dining room, there’s plenty of space for comfort and relaxation. Enjoy the screened side porch and a partially fenced backyard with stunning sunset views. Conveniently located near shopping, dining, medical facilities, golf courses, and beaches, this home is perfectly situated for easy living. MillPond Estates also offers fantastic community amenities, including a clubhouse, pool, and more for your enjoyment!
- Type:
- Single Family
- Sq.Ft.:
- 2,260
- Status:
- Active
- Beds:
- 4
- Lot size:
- 0.08 Acres
- Year built:
- 2022
- Baths:
- 3.00
- MLS#:
- U8255805
- Subdivision:
- Trinity Woods
ADDITIONAL INFORMATION
***NOT IN FLOOD ZONE!!! NO CDD & FHA ASSUMABLE RATE*** Welcome to Trinity Woods, where the "Elston" model offers you the luxury of a newly built home without the extra costs from the builder! As you step inside, you'll be welcomed by a spacious foyer and elegant 18"x18" gray ceramic tile flooring that extends throughout the first floor. The open floor plan centers around an inviting grand room, perfect for relaxing or entertaining. The dining area is generously sized, making it ideal for large gatherings. The kitchen is a chef's dream, showcasing upgraded level 3 granite countertops, a 33" undermount Kohler granite composite sink with updated faucet, and a substantial kitchen island with seating. Shaker-style cabinetry with modern hardware, stainless steel appliances, and a walk-in pantry complete this fantastic space. The first floor also includes a convenient half bathroom for your guests' comfort, additional storage closets, and sliding glass doors that open to your private backyard oasis. Enjoy tranquility and privacy on your conservation lot with no rear neighbors, and entertain guests in style within your vinyl-fenced backyard. Upstairs, the primary suite awaits: spacious enough to accommodate any size of furniture and a large walk-in closet. The primary's En-Suite offers dual vanities, walk-in shower, separate toilet room, and linen closet. Complementing the second floor, you have three sizable bedrooms, a versatile loft area (currently used as an office), a guest bathroom with dual vanities, more storage closets, and a laundry room with a full-size washer and dryer included for your convenience. Trinity Woods, a community of 75 single-family homes developed by DR Horton, is renowned for its friendly atmosphere and vibrant community spirit. Enjoy celebrations and festivities in this welcoming neighborhood. For financing, take advantage of the Assumable FHA loan with a very low interest rate already in place. Don’t miss out—schedule your private tour today!
- Type:
- Single Family
- Sq.Ft.:
- 1,714
- Status:
- Active
- Beds:
- 3
- Lot size:
- 0.12 Acres
- Year built:
- 2002
- Baths:
- 2.00
- MLS#:
- W7868001
- Subdivision:
- Sabalwood At River Ridge Ph 01
ADDITIONAL INFORMATION
Must see this beautiful, immaculate home in a lovely gated community. Home has been very well cared for. There is a new roof, water heater, all new high end refrigerator,stove, dishwasher, microwave and washer/dryer. A water softener is included as well. Utility room has been upgraded with new cabinets to keep all the laundry essentials out of sight. Great location very Close to Suncoast parkway with only a 30 minute drive to Tampa International airport. Very short drive to stores, restaurants and banks.
- Type:
- Condo
- Sq.Ft.:
- 1,148
- Status:
- Active
- Beds:
- 2
- Lot size:
- 506.14 Acres
- Year built:
- 1979
- Baths:
- 2.00
- MLS#:
- W7867909
- Subdivision:
- 07 Spgs Villas Condo
ADDITIONAL INFORMATION
Welcome to Seven Springs Golf & Country Club - A Golf Course Community for ALL AGES w/24-Hour Gated Security! Enjoy this Charming 2 Bedroom, 2 Bath, End-Unit Condo Featuring a Split Bedroom Floor Plan w/Wood-Look Tile Flooring Throughout, New Carpet in Second Bedroom, Fresh Interior Paint, NEW Roof 2024 & Hurricane Shutters. The Kitchen Boasts Plenty of Cabinets/Counterspace, Pantry, Laundry Closet w/Stackable Washer/Dryer & Breakfast Bar Connecting the Kitchen to Dining Room. The Spacious Living Room Leads to a Relaxing Florida Room & Back Patio. Each Unit Includes One Covered Parking Space, Shared Guest Parking & Storage Unit Just Outside Your Front Door. The Monthly Condo Fee Includes 24-Hour Guard Gate, Security, Cable TV, Internet, Water, Sewer, Trash Pick-Up, Insurance, Exterior Paint, Roof, Pest Control, Lawn Care, Common Grounds Maintenance, & Escrow Reserves Fund. There is an Optional Social Membership Offering Something for Everyone - Two 18-hole Golf Courses, Pro-Shop, Clubhouse w/Restaurant, Tennis Courts, & 2 Community Pools. All of this AND a Perfect Location - Minutes to Shopping, Medical, Dining & More! Furnishings are Negotiable & The Seller is offering a ONE YEAR Home Warranty. Call Today to Schedule Your Private Showing.
- Type:
- Townhouse
- Sq.Ft.:
- 1,530
- Status:
- Active
- Beds:
- 3
- Lot size:
- 0.05 Acres
- Year built:
- 2008
- Baths:
- 3.00
- MLS#:
- T3552867
- Subdivision:
- Longleaf Neighborhood 03
ADDITIONAL INFORMATION
PRICE IMPROVEMENT! Welcome to your dream townhouse in the desirable Longleaf community! This stunning 3-bedroom, 2.5-bathroom residence is designed for modern living, boasting upgrades at every turn. As you enter, you'll be greeted by an abundance of natural light streaming through plantation-shuttered windows that enhance the elegance of the space. The heart of the home is the gourmet kitchen, featuring a gas 5-burner stove, sleek black granite countertops, and beautiful natural wood cabinets that combine functionality with style. The spacious dining area, adorned with gorgeous LVP flooring, provides the perfect setting for family gatherings and entertaining. Step into the inviting living room, where the same beautiful flooring continues, creating a seamless flow throughout the main level. From here, you can access the screened-in patio area, ideal for relaxing evenings or morning coffee while enjoying the serene surroundings. Venture upstairs to discover three well-appointed bedrooms, all featuring engineered hardwood flooring that adds warmth and charm. The primary bedroom is a true retreat, complete with a walk-in closet and an en-suite bathroom designed for your comfort and convenience. This townhouse is not just a home; it's a lifestyle. With its prime location in Longleaf, you'll enjoy a vibrant community atmosphere while being close to all the amenities you desire. Don’t miss the opportunity to make this exquisite property your own!
- Type:
- Single Family
- Sq.Ft.:
- 1,000
- Status:
- Active
- Beds:
- 3
- Lot size:
- 0.12 Acres
- Year built:
- 1956
- Baths:
- 2.00
- MLS#:
- W7868011
- Subdivision:
- Beacon Woods Village
ADDITIONAL INFORMATION
This meticulously renovated home features 3 bright bedrooms and 2 full bathrooms, complete with brand new appliances. Each bedroom is equipped with ceiling fans with speed and light control. The house is entirely covered with tile and vinyl—no carpet. With no HOA or CDD fees, this property offers immense space to park your boat, either in front of the house or in the spacious fenced backyard. Enjoy leisurely river strolls and dock your boat at Cotee River Park to dine at nearby restaurants, or savor a barbecue at home with the included BBQ grill, surrounded by family and friends. Strategically located, it is just 1 minute from North Bay Hospital, New Port Richey Elementary School, and close to downtown, where numerous activities and festivities take place.
- Type:
- Single Family
- Sq.Ft.:
- 2,278
- Status:
- Active
- Beds:
- 3
- Lot size:
- 0.22 Acres
- Year built:
- 1992
- Baths:
- 2.00
- MLS#:
- U8255462
- Subdivision:
- Wyndtree Ph 04 Village 10
ADDITIONAL INFORMATION
No Helene Flooding with this 3 bedroom 2 bath 2 car garage on cul-de-sac in Wyndtree subdivision. Almost 2,300 square feet of air-conditioned space. Double door entry. Split bedroom floor plan with oversized bedrooms and new carpeting. Vaulted ceilings, gas fireplace and appliances. Granite countertops in kitchen with stainless steel appliances, accent lighting and breakfast bar. Inside laundry room. Roof replaced 2018, hot water tank 2 years old. Covered patio with bath entrance and newly refinished screened pool. Privacy in the back with pond, woods and no rear neighbor. Less than 8 miles to famous Tarpon Springs Sponge Docks. Less than 4 miles to Fred Howard Park and Beach. Room sizes are approximate and should be verified.
- Type:
- Single Family
- Sq.Ft.:
- 1,476
- Status:
- Active
- Beds:
- 3
- Lot size:
- 0.47 Acres
- Year built:
- 1970
- Baths:
- 2.00
- MLS#:
- T3552601
- Subdivision:
- Pine Acres Sub
ADDITIONAL INFORMATION
BEAUTIFUL PROPERTY IN NEW PORT RICHEY, THIS PROPERTY HAS 3 SPACIOUS BEDROOMS AND 2 BATHROOMS. LARGE BACK PATIO.
- Type:
- Condo
- Sq.Ft.:
- 1,080
- Status:
- Active
- Beds:
- 2
- Lot size:
- 0.14 Acres
- Year built:
- 1974
- Baths:
- 2.00
- MLS#:
- W7867990
- Subdivision:
- Gardens Of Beacon Square
ADDITIONAL INFORMATION
BEAUTIFUL CONDO IN THE DESIRABLE 55+ , GATED COMMUNITY OF THE GARDENS OF BEACON SQUARE! THIS GEM OFFERS A BRIGHT OPEN LAYOUT, WITH GOOD SIZE ROOMS , AN UPATED KITCHEN , AND PLENTY OF CLOSET SPACE! JUST FRESHLY PAINTED AND READY TO GO! BEAUTIFUL COMMUNITY POOL AND A VERY ACTIVE CLUBHOUSE FOR SOCIALIZING WITH THE NEIGHBORS! ! PRIME LOCATION, 30 MINS FROM TAMPA, CLEARWATER AND ALL AIRPORTS!
- Type:
- Other
- Sq.Ft.:
- 1,719
- Status:
- Active
- Beds:
- 3
- Lot size:
- 0.11 Acres
- Year built:
- 2005
- Baths:
- 2.00
- MLS#:
- W7867966
- Subdivision:
- Summertree Prcl 04
ADDITIONAL INFORMATION
Enjoy maintenance-free living in The Green at Summertree. This Villa has upgraded landscaping that can be enjoyed from the rear screened porch with tile floors and a bistro set and bench included. This villa has a split-bedroom floor plan and spacious kitchen with a walk-in pantry. The home has tube solar lighting to let the natural Florida Sunlight in while keeping the house cool. The laminate and tile floors are not only easy to maintain, but they are attractive as well. The Roof was Replaced in 2021 and the HVAC was replaced in 2016. The hvac has been serviced and is good working order. Community features include: Heated Pool & Hot Tub, Tennis, Fitness Center, Billiard Room, Game Room, Laundry Room, Bacci courts, Shuffleboard and more. Room sizes are approximate and buyer to verify.
- Type:
- Other
- Sq.Ft.:
- 1,120
- Status:
- Active
- Beds:
- 2
- Lot size:
- 0.16 Acres
- Year built:
- 1985
- Baths:
- 2.00
- MLS#:
- W7867965
- Subdivision:
- Griffin Park Sub
ADDITIONAL INFORMATION
Charming Mobile Home on a Spacious Corner Lot Discover this cozy 1,120 sq. ft. mobile home featuring 2 bedrooms and 2 bathrooms, perfectly nestled on a spacious corner lot in the welcoming town of New Port Richey. This home has a long term tenant, making it the perfect investment property in Pasco County. Boasting an open floor plan with vaulted ceilings throughout, this home offers a bright and airy feel in every room. The living room and both bedrooms are equipped with wall A/C units to keep you comfortable year-round. The kitchen comes with all appliances, purchased within the last year (washer and dryer not included), ensuring you have everything you need to settle right in. Plus, a brand-new septic system was installed in May 2024, offering peace of mind for years to come. What makes this property stand out is its incredible location with NO HOA fees and added privacy, having neighbors on only one side. There's ample outdoor space, perfect for gardening, relaxation, or entertaining. With its classic charm and potential for customization, this home has served as a fantastic investment property for many years. What the Owner Loves About This Home: No HOA: Enjoy the freedom to make this property your own without additional fees or restrictions. Corner Lot: Extra space and privacy with neighbors on only one side. Investment Potential: A solid investment property for years; now ready for its new owner! Don't miss out on this great opportunity! Contact us today to schedule your showing!
- Type:
- Townhouse
- Sq.Ft.:
- 1,530
- Status:
- Active
- Beds:
- 3
- Lot size:
- 0.05 Acres
- Year built:
- 2007
- Baths:
- 3.00
- MLS#:
- U8255374
- Subdivision:
- Longleaf Neighborhood 03
ADDITIONAL INFORMATION
Located in the wonderful Longleaf community, this updated townhome perfectly balances style and convenience. With new flooring upstairs, fresh paint throughout, and modern upgrades like a new water softener, water heater, and gas stove, it's move-in ready. Just minutes from the town center, Starkey Ranch, dining, and top-rated schools, you'll enjoy the vibrant neighborhood atmosphere. The 2-car garage and low HOA fees covering amenities like the pool, clubhouse and all exterior maintenance add extra ease to your lifestyle. The seller is relocating for a new job, making this home a rare find—don't miss out!! *Flood Zone X* ** All measurements to be verified by Buyer. **
- Type:
- Single Family
- Sq.Ft.:
- 1,552
- Status:
- Active
- Beds:
- 3
- Lot size:
- 0.17 Acres
- Year built:
- 1986
- Baths:
- 2.00
- MLS#:
- U8254451
- Subdivision:
- Gulf Harbors Sea Forest
ADDITIONAL INFORMATION
Check this high and dry home out! No damage from Helene or Milton & Move-in ready! Call for your showing today. Enjoy direct access to the Gulf of Mexico from your backyard with a 10,000 lb. boat lift installed in 2018! Welcome to 6240 Bayside Drive, located in the desirable Sea Forest section of Gulf Harbors. This 3-bedroom, 2-bathroom, 2-car garage pool home, complete with a large bonus room, is a must-see. Situated on a picturesque cul-de-sac, this home boasts easy-to-maintain curb appeal. Upon entering, you’ll be greeted by vaulted ceilings that flood the open floorplan with natural light, complemented by tiled floors and plantation shutters to keep the home cool. The living room and kitchen are perfect for hosting guests, featuring a cozy wood-burning fireplace, granite countertops, ample cabinet storage, stainless steel appliances, and a breakfast bar. The master suite is a private retreat, offering a stunning waterfront view through a triple set of windows, a spacious walk-in closet, and direct access to the Florida Room. The en-suite bathroom is bright and inviting, with new windows, a roomy shower, and a double vanity with granite countertops. The split floorplan provides privacy, with the second and third bedrooms located on the opposite side of the home and serviced by a full guest bathroom. The first-level bonus area has been transformed into a large family room and an office—perfect for work or recreation. Step outside to the paver walkway that leads to the turquoise saltwater pool, complete with a playful dolphin mosaic and fountain. The backyard also features a 10,000 lb. boat lift, fixed dock, and seawall, making it easy to set sail for the Gulf’s crystal-clear waters and white sand beaches. Recent updates include a refreshed master bathroom, new windows, a newer seawall cap, a 3-year-old AC system, and brand-new fans and lighting by the pool deck. Plus, an assumable flood insurance policy is available for approximately $850/year. As part of this waterfront community, you’ll have access to a clubhouse, tennis courts, pool and spa, private boat ramp, and membership to the exclusive Gulf Harbors Beach Club—all for a low fee. Call today to schedule your private tour!
- Type:
- Condo
- Sq.Ft.:
- 624
- Status:
- Active
- Beds:
- 1
- Lot size:
- 7.9 Acres
- Year built:
- 1970
- Baths:
- 1.00
- MLS#:
- W7867938
- Subdivision:
- Gardens Beacon Square
ADDITIONAL INFORMATION
1 bed 1 bath updated. New kitchen cabinets. Tile flooring throughout.This vibrant community offers a fantastic pool along with a variety of amenities designed to keep you active and socially engaged. Conveniently located near Tampa International Airport, shopping centers, and medical facilities, it provides easy access to everything you need. The monthly HOA fee covers water, sewer, trash, cable, lawn care, irrigation, pest control, exterior maintenance (including painting of the condo's exterior), and a roof replacement reserve, as well as access to all community amenities. With only electric and taxes left to handle, living here is both convenient and hassle-free. Minutes to Downtown New Port Richey and Tarpon Springs. Great tenant in place. Leased at $875 a month
| All listing information is deemed reliable but not guaranteed and should be independently verified through personal inspection by appropriate professionals. Listings displayed on this website may be subject to prior sale or removal from sale; availability of any listing should always be independently verified. Listing information is provided for consumer personal, non-commercial use, solely to identify potential properties for potential purchase; all other use is strictly prohibited and may violate relevant federal and state law. Copyright 2024, My Florida Regional MLS DBA Stellar MLS. |
New Port Richey Real Estate
The median home value in New Port Richey, FL is $280,000. This is lower than the county median home value of $324,700. The national median home value is $338,100. The average price of homes sold in New Port Richey, FL is $280,000. Approximately 45.32% of New Port Richey homes are owned, compared to 35.84% rented, while 18.85% are vacant. New Port Richey real estate listings include condos, townhomes, and single family homes for sale. Commercial properties are also available. If you see a property you’re interested in, contact a New Port Richey real estate agent to arrange a tour today!
New Port Richey, Florida has a population of 16,348. New Port Richey is less family-centric than the surrounding county with 14.45% of the households containing married families with children. The county average for households married with children is 28.35%.
The median household income in New Port Richey, Florida is $40,319. The median household income for the surrounding county is $58,084 compared to the national median of $69,021. The median age of people living in New Port Richey is 52.3 years.
New Port Richey Weather
The average high temperature in July is 90.2 degrees, with an average low temperature in January of 49.1 degrees. The average rainfall is approximately 51.3 inches per year, with 0 inches of snow per year.
