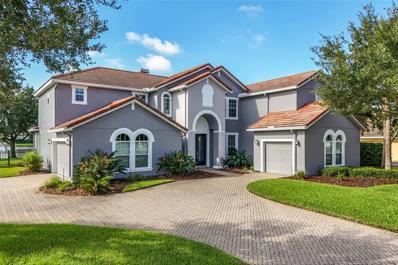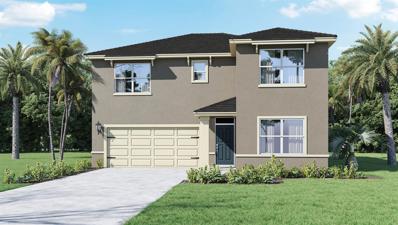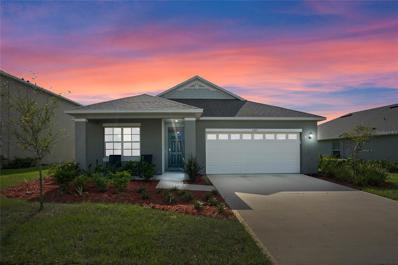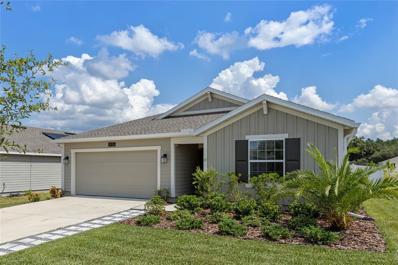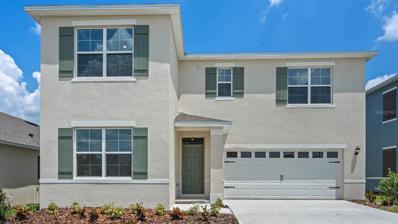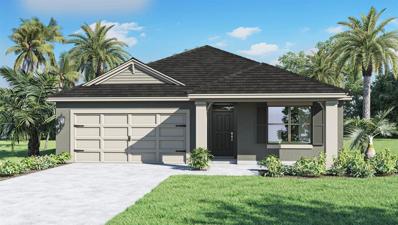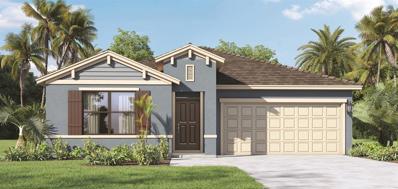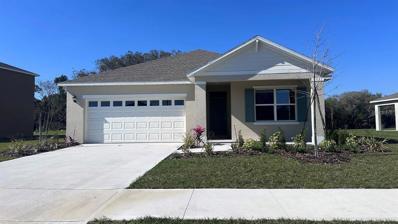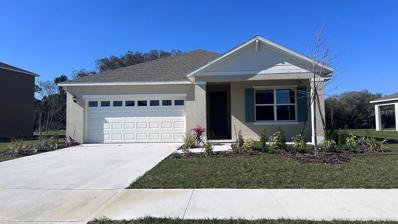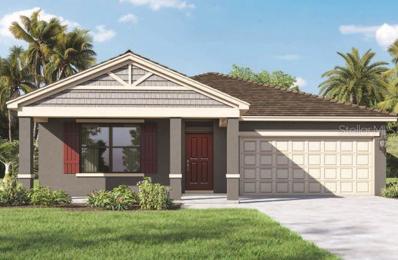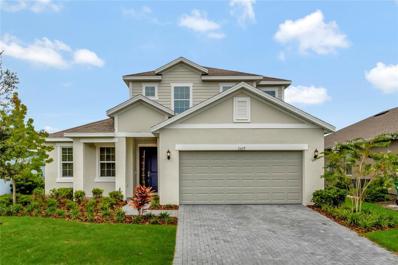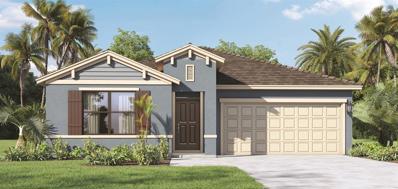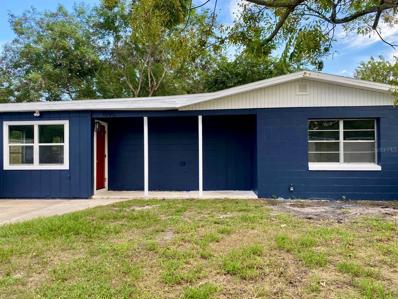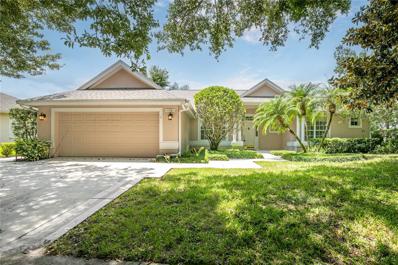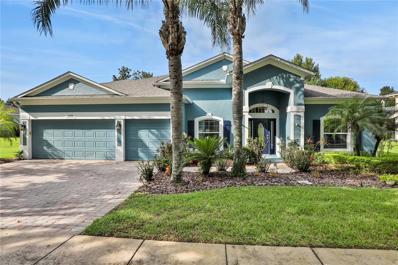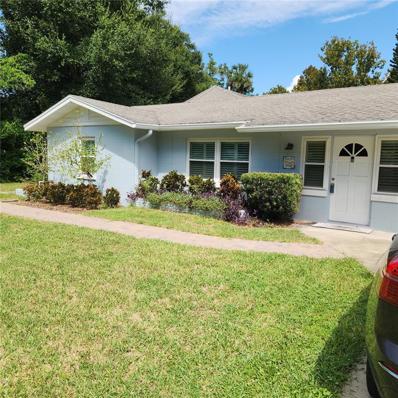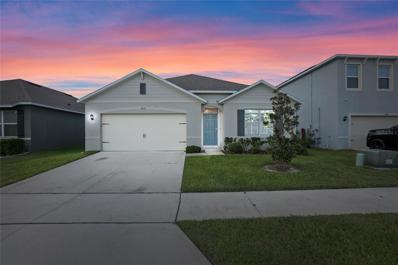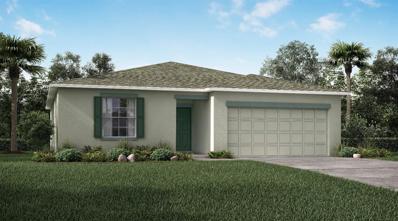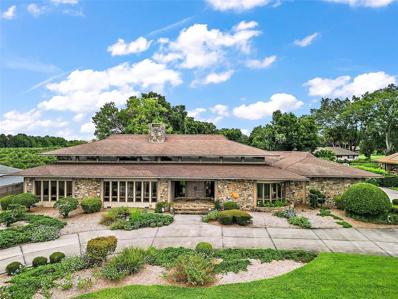Mount Dora FL Homes for Sale
- Type:
- Single Family
- Sq.Ft.:
- 2,077
- Status:
- Active
- Beds:
- 5
- Lot size:
- 0.18 Acres
- Year built:
- 2024
- Baths:
- 3.00
- MLS#:
- O6245019
- Subdivision:
- Timberwalk
ADDITIONAL INFORMATION
Under Construction. No Rear Neighbor home overlooking green space on oversized lot in Timberwalk. Boasting an open layout, this home is great for families of any size. As you enter the home, you will be immediately struck by the open floor plan and bright, airy interior. The kitchen is a chef's dream with quartz counters, storage cabinets, and a convenient kitchen island for meal prep and entertaining. The spacious master suite is the perfect retreat after a long day. It features a luxurious master bath with a walk-in closet, and dual vanity sink. The four additional bedrooms are perfect for a growing family or hosting guests. Enjoy Timberwalk's Pool, Playgrounds, Walking Trails, and abundance of green space. This energy efficient new home includes our Smart Home package as well as a full Builder Warranty. *Photos are of similar model but not that of the exact house. Pictures, photographs, colors, features, and sizes are for illustration purposes only and will vary from the homes as built. Home and community information including pricing, included features, terms, availability, and amenities are subject to change and prior sale at any time without notice or obligation. Please note that no representations or warranties are made regarding school districts or school assignments; you should conduct your own investigation regarding current and future schools and school boundaries.*
- Type:
- Single Family
- Sq.Ft.:
- 1,350
- Status:
- Active
- Beds:
- 3
- Lot size:
- 0.2 Acres
- Year built:
- 1998
- Baths:
- 2.00
- MLS#:
- G5087349
- Subdivision:
- Billingsleys Acres
ADDITIONAL INFORMATION
Welcome to your tranquil lakeside retreat! This inviting 3-bedroom, 2-bathroom home is nestled in a peaceful neighborhood with access to the breathtaking Lake Dora. Located just minutes from historic downtown Mount Dora, you'll enjoy the perfect mix of serenity and convenience, with charming shops, great dining, and a vibrant arts scene close by. The home is full furnished and move-in ready. It has been thoughtfully maintained, featuring a new shingle roof (2022), a new gas water heater (2023), new concrete pad add-on in the backyard (2023) and a brand-new privacy fence installed in early 2024. Inside, the open floor plan is filled with natural light, offering a bright and airy feel throughout. The spacious bedrooms provide plenty of room for relaxation, while the two well-appointed bathrooms add to the ease of living. Outside, the property offers private access to Lake Dora, where you can launch a boat from the dock, enjoy fishing, or simply relax with stunning views and sunsets. Whether you're seeking a peaceful retreat or an active lifestyle, this home has it all. Don’t miss your chance to own this slice of lakeside paradise—schedule your showing today!
- Type:
- Single Family
- Sq.Ft.:
- 4,107
- Status:
- Active
- Beds:
- 5
- Lot size:
- 0.41 Acres
- Year built:
- 2009
- Baths:
- 4.00
- MLS#:
- G5086870
- Subdivision:
- Mount Dora Loch Leven Ph 05
ADDITIONAL INFORMATION
Welcome to this stunning 5-bedroom, 3.5-bathroom pool home in the desirable gated community of Loch Leven in Mount Dora, Florida! This beautifully renovated home offers a perfect blend of modern comfort and luxury. Nearly all floors have been replaced with wood-style tile, laminate, and plush carpet. Both the interior and exterior have been freshly painted, creating a bright and welcoming atmosphere. The fully remodeled kitchen is a chef's dream, featuring a new gas range, all-new appliances, and an added ice maker. The Jack and Jill bathroom, laundry room, and master bathroom have been thoughtfully updated, with custom built-ins added to the living room, office/den, and master closet. Additional updates include new HVAC units (both replaced in 2021) and an 80-gallon hybrid water heater installed in 2023. For peace of mind, a 22KW Generac Generator with a 250-gallon buried propane tank was installed in 2020, ensuring comfort during any weather. The outdoor space is equally impressive, with a large aluminum-fenced backyard complete with a fire pit, and a spacious patio area overlooking a serene pond. Loch Leven offers a range of community amenities, including a boat ramp with access to Lake Loch Leven, a playground, tennis courts, and scenic sidewalks for strolling. Centrally located, you’re just minutes from downtown Mount Dora and downtown Eustis. This family-friendly neighborhood offers the best of Florida living – don’t miss out on this incredible opportunity!
- Type:
- Single Family
- Sq.Ft.:
- 2,372
- Status:
- Active
- Beds:
- 4
- Lot size:
- 0.19 Acres
- Year built:
- 2024
- Baths:
- 3.00
- MLS#:
- O6244791
- Subdivision:
- Timberwalk
ADDITIONAL INFORMATION
One or more photo(s) has been virtually staged. Under Construction. Introducing the Ensley floorplan, a unique two-story all block construction home available in Timberwalk, one of our communities in Mount Dora, Florida. Inside this 4-bedroom, 3-bathroom home you will find 2,372 square feet of desirable living. As you step through the foyer you are greeted with a well-appointed kitchen that features an island with bar seating, cabinets for storage, quartz countertops and stainless-steel appliances. The kitchen overlooks the dining room, great room and outdoor patio making entertaining guests or enjoying time with family easy. The first floor also consists of a bedroom and full bathroom. Perfect for giving your guests extra privacy during their stay. The second floor is complete with bedroom one, two additional bedrooms and the laundry room. The primary bedroom includes its own bathroom with a dual vanity sink, separate shower and walk in closet. Like all homes in Timberwalk, the Ensley includes a two-car garage and smart home technology, which allows you to control your home anytime with your smart device while near or away. Contact us today to find your home at Timbewalk. *Photos are of similar model but not that of the exact house. Pictures, photographs, colors, features, and sizes are for illustration purposes only and will vary from the homes as built. Home and community information including pricing, included features, terms, availability, and amenities are subject to change and prior sale at any time without notice or obligation. Please note that no representations or warranties are made regarding school districts or school assignments; you should conduct your own investigation regarding current and future schools and school boundaries. *
$379,900
1565 Tali Lane Mount Dora, FL 32757
- Type:
- Single Family
- Sq.Ft.:
- 1,651
- Status:
- Active
- Beds:
- 3
- Lot size:
- 0.21 Acres
- Year built:
- 2021
- Baths:
- 2.00
- MLS#:
- G5087835
- Subdivision:
- Timberwalk
ADDITIONAL INFORMATION
Welcome to the beautiful Timberwalk community, just minutes from downtown Mount Dora! This popular, fully furnished Aria model is now available, offering a thoughtfully designed, one-story layout with all-concrete block construction. The open-concept kitchen overlooks the living area, dining room, and a covered lanai, perfect for entertaining. The home features a split floor plan with many upgraded details, including stainless steel appliances, a large granite island, 18-inch ceramic tile floors, and an en-suite bathroom with a double vanity and walk-in shower. Additional highlights include a spacious laundry room with privacy doors and a smart home technology package that allows remote control of your home via a smart device. The Timberwalk community also offers a pool, playground, and outdoor exercise area, providing family enjoyment and fitness at a low quarterly cost. Contact your realtor today for a showing!
- Type:
- Single Family
- Sq.Ft.:
- 1,892
- Status:
- Active
- Beds:
- 4
- Lot size:
- 0.19 Acres
- Year built:
- 2021
- Baths:
- 2.00
- MLS#:
- O6243991
- Subdivision:
- Stoneybrook Hills
ADDITIONAL INFORMATION
*Back on market--no fault to sellers.* Welcome to this stunning 4 bedroom, 2 bath home in Stoneybrook Hills. Built in 2021, this like-new home offers so much from an open floor plan and lots of natural lighting, to a private backyard with scenic views and a plethora of community amenities. Step inside to a chic kitchen boasting quartz countertops, stainless steel appliances, large island, wood tile flooring, and a beautiful color scheme to tie it all together. The kitchen flows into the dining area and expansive living room with tasteful built-ins and a sliding glass door providing access to the backyard. The primary suite includes a spacious walk-in closet and well-designed bathroom with dual vanities, upgraded fixtures, and an accent wall design. Bedrooms 2, 3, & 4 are located down the hall with easy access to the other full bathroom, great for family and visiting guests. Bedroom 3 is currently used as an office, but could be converted back to a bedroom if desired. The 2-car garage and sizable laundry room are located just off the other side of the kitchen. The fenced backyard consists of a back patio for hosting and turf area for the little ones to play, with a lovely view of the pond and tree line beyond the property. Additional bonuses are the double-paned windows and solar panels, contributing to low power bills for years to come! Community amenities include: Guard at front gate 24/7, fitness center, pool, splash pad, tennis/pickleball courts, playground, basketball courts, and more. Just 10 minutes from the amazing downtown Mt. Dora and Publix—along with restaurant options—right at the front of the community, the location is prime. From design and newness, to amenities and proximity to where you want to be, this home has it all!
- Type:
- Single Family
- Sq.Ft.:
- 1,442
- Status:
- Active
- Beds:
- 2
- Lot size:
- 0.63 Acres
- Year built:
- 1920
- Baths:
- 2.00
- MLS#:
- G5087394
- Subdivision:
- Mount Dora Hidell Sub
ADDITIONAL INFORMATION
Seller is offering a credit towards buy downs or closing costs. Walking distance to downtown Mount Dora. Own your own piece of paradise! Completely renovated 2 bedroom 2 bath historical home with real wood flooring and all upgraded fixtures! Walk in to the second floor from street level. Large Dining room, Living room, Kitchen and Primary Bedroom Suite with custom bathroom. Downstairs is a Second Bedroom, Bath and Kitchenette perfect for guests or an In-Law Suite. Porches both upstairs and downstairs enhance the view of your lovely tree filled property. Lot is over a half acre and can be split to build an additional home. Homes like this do not come on the market often or last long!
- Type:
- Single Family
- Sq.Ft.:
- 2,372
- Status:
- Active
- Beds:
- 4
- Lot size:
- 0.2 Acres
- Year built:
- 2024
- Baths:
- 3.00
- MLS#:
- O6243532
- Subdivision:
- Timberwalk
ADDITIONAL INFORMATION
One or more photo(s) has been virtually staged. Under Construction. "Introducing the Ensley floorplan, a unique two-story all block construction home available in Timberwalk, one of our communities in Mount Dora, Florida. Inside this 4-bedroom, 3-bathroom home you will find 2,372 square feet of desirable living. As you step through the foyer you are greeted with a well-appointed kitchen that features an island with bar seating, cabinets for storage, quartz countertops and stainless-steel appliances. The kitchen overlooks the dining room, great room and outdoor patio making entertaining guests or enjoying time with family easy. The first floor also consists of a bedroom and full bathroom. Perfect for giving your guests extra privacy during their stay. The second floor is complete with bedroom one, two additional bedrooms and the laundry room. The primary bedroom includes its own bathroom with a dual vanity sink, separate shower and walk in closet. Like all homes in Timberwalk, the Ensley includes a two-car garage and smart home technology, which allows you to control your home anytime with your smart device while near or away. Contact us today to find your home at Timberwalk. *Photos are of similar model but not that of the exact house. Pictures, photographs, colors, features, and sizes are for illustration purposes only and will vary from the homes as built. Home and community information including pricing, included features, terms, availability, and amenities are subject to change and prior sale at any time without notice or obligation. Please note that no representations or warranties are made regarding school districts or school assignments; you should conduct your own investigation regarding current and future schools and school boundaries. *
- Type:
- Single Family
- Sq.Ft.:
- 1,828
- Status:
- Active
- Beds:
- 4
- Lot size:
- 0.18 Acres
- Year built:
- 2024
- Baths:
- 2.00
- MLS#:
- O6243512
- Subdivision:
- Timberwalk
ADDITIONAL INFORMATION
Under Construction. "Introducing the Cali floorplan at Timberwalk, in Mount Dora, Florida, where every square foot is put to use with sophistication and comfort. Inside this 4-bedroom, 2-bathroom home, you’ll find 1,882 square feet of comfortable living. This meticulously designed residence combines modern convenience with timeless elegance, showcasing granite counters and tile floors throughout. As you step inside, you are greeted by an inviting foyer that leads you into the heart of the home. The open-concept layout seamlessly connects the living room, dining area, and kitchen, creating a perfect space for entertaining family and friends. The spacious living room features abundant natural light, thanks to large windows that provide picturesque views of the surrounding landscape. With ample room for seating, it's an ideal spot for relaxation and gatherings. The kitchen is a true highlight, including quartz countertops, sleek stainless-steel appliances, a walk-in pantry and an oversized island with a breakfast bar. Whether you're preparing a casual meal or hosting a formal dinner, this kitchen is well-equipped to meet your culinary needs. The four generously sized bedrooms flexible for various lifestyles. The primary suite located in the rear of the home is a tranquil retreat, featuring a private ensuite bathroom with dual sinks, a separate shower, and a walk-in closet. The remaining three bedrooms share one well-appointed bathroom, making morning routines a breeze. Laundry won't be a chore with its dedicated space convenient to all bedrooms. Like all homes in Timberwalk, the Cali includes smart home technology, which allows you to control your home anytime with your smart device while near or away. Whether you're seeking a peaceful family retreat or a stylish place to call your own, this home is sure to meet your every need. Contact us today and find your home at Timberwalk. *Photos are of similar model but not that of the exact house. Pictures, photographs, colors, features, and sizes are for illustration purposes only and will vary from the homes as built. Home and community information including pricing, included features, terms, availability, and amenities are subject to change and prior sale at any time without notice or obligation. Please note that no representations or warranties are made regarding school districts or school assignments; you should conduct your own investigation regarding current and future schools and school boundaries. *
- Type:
- Single Family
- Sq.Ft.:
- 1,605
- Status:
- Active
- Beds:
- 4
- Lot size:
- 0.2 Acres
- Year built:
- 2024
- Baths:
- 2.00
- MLS#:
- O6243445
- Subdivision:
- Timberwalk
ADDITIONAL INFORMATION
Under Construction. Come experience the best of Mt. Dora in the beautiful Edison model with front & rear porches and no rear neighbors. Enjoy the spacious open floorplan with Quartz Counters, 18" ceramic tile, 36" Cabinets & LED Lighting. Control your home with our "Home Is Connected" Smart Home package featuring: porch light switch, front door lock, thermostat, doorbell camera, touch screen control hub and Amazon Dot all included. Relax on your covered front porch or from the covered lanai in the back. You will Save Money with this block constructed, energy star new home complete with 15 Seer AC, dual pane low-E windows and Builder's Warranty. Photos are of similar model but not that of exact home. Contact the sales rep today for more information and to schedule an appointment today!!. *Photos are of similar model but not that of the exact house. Pictures, photographs, colors, features, and sizes are for illustration purposes only and will vary from the homes as built. Home and community information including pricing, included features, terms, availability, and amenities are subject to change and prior sale at any time without notice or obligation. Please note that no representations or warranties are made regarding school districts or school assignments; you should conduct your own investigation regarding current and future schools and school boundaries.*
- Type:
- Single Family
- Sq.Ft.:
- 1,672
- Status:
- Active
- Beds:
- 3
- Lot size:
- 0.17 Acres
- Year built:
- 2024
- Baths:
- 2.00
- MLS#:
- O6243421
- Subdivision:
- Timberwalk
ADDITIONAL INFORMATION
Under Construction. "The Aria is one of our one-story floorplans featured in Timberwalk in Mount Dora, Florida. With multiple exteriors to choose from, the Aria is a popular home. Inside this 3-bedroom, 2-bathroom home, you’ll find 1,672 square feet of comfortable living. This all-concrete block constructed, one-story layout optimizes living space with an open concept kitchen overlooking the living area, dining room, and covered lanai. Entertaining is a breeze, as this popular single-family home features a living and dining in the heart of the home, with covered lanai just steps away in your backyard. The spacious kitchen features stainless steel appliances, a convenient island, and walk-in pantry with ample storage. In every bedroom you’ll have carpeted floors and a closet in each room. Whether these rooms become bedrooms, office spaces, or other bonus rooms, there is sure to be comfort. The primary bedroom located in the rear of the home has its own attached bathroom that features a walk-in closet and all the space you need to get ready in the morning. Sharing a sink isn’t a worry with the double vanity. Two additional bedrooms share a second bathroom. This home also features a nice laundry room space with privacy doors and a two-car garage for parking or storage. Like all homes in Timberwalk, the Aria includes smart home technology, which allows you to control your home anytime with your smart device while near or away. Contact us today and find your home at Timberwalk. *Photos are of similar model but not that of the exact house. Pictures, photographs, colors, features, and sizes are for illustration purposes only and will vary from the homes as built. Home and community information including pricing, included features, terms, availability, and amenities are subject to change and prior sale at any time without notice or obligation. Please note that no representations or warranties are made regarding school districts or school assignments; you should conduct your own investigation regarding current and future schools and school boundaries. *
- Type:
- Single Family
- Sq.Ft.:
- 1,672
- Status:
- Active
- Beds:
- 3
- Lot size:
- 0.2 Acres
- Year built:
- 2024
- Baths:
- 2.00
- MLS#:
- O6243397
- Subdivision:
- Timberwalk
ADDITIONAL INFORMATION
Under Construction. "The Aria is one of our one-story floorplans featured in Timberwalk in Mount Dora, Florida. With multiple exteriors to choose from, the Aria is a popular home. Inside this 3-bedroom, 2-bathroom home, you’ll find 1,672 square feet of comfortable living. This all-concrete block constructed, one-story layout optimizes living space with an open concept kitchen overlooking the living area, dining room, and covered lanai. Entertaining is a breeze, as this popular single-family home features a living and dining in the heart of the home, with covered lanai just steps away in your backyard. The spacious kitchen features stainless steel appliances, a convenient island, and walk-in pantry with ample storage. In every bedroom you’ll have carpeted floors and a closet in each room. Whether these rooms become bedrooms, office spaces, or other bonus rooms, there is sure to be comfort. The primary bedroom located in the rear of the home has its own attached bathroom that features a walk-in closet and all the space you need to get ready in the morning. Sharing a sink isn’t a worry with the double vanity. Two additional bedrooms share a second bathroom. This home also features a nice laundry room space with privacy doors and a two-car garage for parking or storage. Like all homes in Timberwalk, the Aria includes smart home technology, which allows you to control your home anytime with your smart device while near or away. Contact us today and find your home at Timberwalk. *Photos are of similar model but not that of the exact house. Pictures, photographs, colors, features, and sizes are for illustration purposes only and will vary from the homes as built. Home and community information including pricing, included features, terms, availability, and amenities are subject to change and prior sale at any time without notice or obligation. Please note that no representations or warranties are made regarding school districts or school assignments; you should conduct your own investigation regarding current and future schools and school boundaries. *
- Type:
- Single Family
- Sq.Ft.:
- 1,605
- Status:
- Active
- Beds:
- 4
- Lot size:
- 0.17 Acres
- Year built:
- 2024
- Baths:
- 2.00
- MLS#:
- O6243377
- Subdivision:
- Timberwalk
ADDITIONAL INFORMATION
Under Construction. Come experience the best of Mt. Dora in the beautiful Edison model with front & rear porches and no rear neighbors. Enjoy the spacious open floorplan with Quartz Counters, 18" ceramic tile, 36" Cabinets & LED Lighting. Control your home with our "Home Is Connected" Smart Home package featuring: porch light switch, front door lock, thermostat, doorbell camera, touch screen control hub and Amazon Dot all included. Relax on your covered front porch or from the covered lanai in the back. You will Save Money with this block constructed, energy star new home complete with 15 Seer AC, dual pane low-E windows and Builder's Warranty. Photos are of similar model but not that of exact home. Contact the sales rep today for more information and to schedule an appointment today!! *Photos are of similar model but not that of the exact house. Pictures, photographs, colors, features, and sizes are for illustration purposes only and will vary from the homes as built. Home and community information including pricing, included features, terms, availability, and amenities are subject to change and prior sale at any time without notice or obligation. Please note that no representations or warranties are made regarding school districts or school assignments; you should conduct your own investigation regarding current and future schools and school boundaries.*
- Type:
- Single Family
- Sq.Ft.:
- 2,570
- Status:
- Active
- Beds:
- 4
- Lot size:
- 0.15 Acres
- Year built:
- 2023
- Baths:
- 4.00
- MLS#:
- O6242755
- Subdivision:
- Summerbrooke Ph 4
ADDITIONAL INFORMATION
Welcome to Summerbrooke where this recently constructed home is ready for new owners! As you drive down the cul-de-sac, you'll notice the peaceful conservation across the street and the beautiful curb appeal of the brick paver driveway in addition to the lush landscaping. Upon entry to the home, tons of natural light floods the space, highlighting the nice high ceilings and charming wood look tile throughout the living area. There is also a great drop zone by the front door, perfect for kids' backpacks and shoes. Also located near the front of the home are your indoor laundry and powder rooms. The kitchen is open to the living and dining room, perfect for entertaining, and features a large walk in pantry, quartz counter tops, solid wood cabinets, pendant lights, and new stainless steel appliances! Also downstairs is a great space for an office or den as well as your large primary bedroom and ensuite with his and her sinks, walk-in shower, and large closet. As you walk upstairs, you'll be greeted with a spacious loft area, perfect for additional living space, as well as a three large bedrooms, a full Jack & Jill bathroom, and another full guest bathroom perfect for accommodating a large family. There is also a laundry chute upstairs that conveniently transports your clothes to the laundry room - every parent's dream! Take a walk out back and enjoy everything that Florida has to offer. There is a serene covered lanai and large backyard, perfect for accommodating a pool or play-set for the kids. This property also has an ASSUMABLE loan at a low 4.75% to help with the higher current rates. If you desire a new home but don't want to wait to build, this is the perfect opportunity for you!
- Type:
- Single Family
- Sq.Ft.:
- 1,605
- Status:
- Active
- Beds:
- 4
- Lot size:
- 0.18 Acres
- Year built:
- 2024
- Baths:
- 2.00
- MLS#:
- O6243363
- Subdivision:
- Timberwalk
ADDITIONAL INFORMATION
Under Construction. Come experience the best of Mt. Dora in the beautiful Edison model with front & rear porches and no rear neighbors. Enjoy the spacious open floorplan with Quartz Counters, 18" ceramic tile, 36" Cabinets & LED Lighting. Control your home with our "Home Is Connected" Smart Home package featuring: porch light switch, front door lock, thermostat, doorbell camera, touch screen control hub and Amazon Dot all included. Relax on your covered front porch or from the covered lanai in the back. You will Save Money with this block constructed, energy star new home complete with 15 Seer AC, dual pane low-E windows and Builder's Warranty. Photos are of similar model but not that of exact home. Contact the sales rep today for more information and to schedule an appointment today!!. *Photos are of similar model but not that of the exact house. Pictures, photographs, colors, features, and sizes are for illustration purposes only and will vary from the homes as built. Home and community information including pricing, included features, terms, availability, and amenities are subject to change and prior sale at any time without notice or obligation. Please note that no representations or warranties are made regarding school districts or school assignments; you should conduct your own investigation regarding current and future schools and school boundaries.*
- Type:
- Single Family
- Sq.Ft.:
- 1,605
- Status:
- Active
- Beds:
- 4
- Lot size:
- 0.15 Acres
- Year built:
- 2024
- Baths:
- 2.00
- MLS#:
- O6243350
- Subdivision:
- Timberwalk
ADDITIONAL INFORMATION
Under Construction. Come experience the best of Mt. Dora in the beautiful Edison model with front & rear porches and no rear neighbors. Enjoy the spacious open floorplan with Quartz Counters, 18" ceramic tile, 36" Cabinets & LED Lighting. Control your home with our "Home Is Connected" Smart Home package featuring: porch light switch, front door lock, thermostat, doorbell camera, touch screen control hub and Amazon Dot all included. Relax on your covered front porch or from the covered lanai in the back. You will Save Money with this block constructed, energy star new home complete with 15 Seer AC, dual pane low-E windows and Builder's Warranty. Photos are of similar model but not that of exact home. Contact the sales rep today for more information and to schedule an appointment today!! *Photos are of similar model but not that of the exact house. Pictures, photographs, colors, features, and sizes are for illustration purposes only and will vary from the homes as built. Home and community information including pricing, included features, terms, availability, and amenities are subject to change and prior sale at any time without notice or obligation. Please note that no representations or warranties are made regarding school districts or school assignments; you should conduct your own investigation regarding current and future schools and school boundaries.*
- Type:
- Single Family
- Sq.Ft.:
- 1,320
- Status:
- Active
- Beds:
- 3
- Lot size:
- 0.15 Acres
- Year built:
- 1960
- Baths:
- 2.00
- MLS#:
- O6243003
- Subdivision:
- Golden Isle
ADDITIONAL INFORMATION
Brand New EVERYTHING! Vacant with immediate showing available! This home features new kitchen cabinets, Brazilian granite counter-tops, stainless steel appliances, new, spa-like bathroom tile and shower head, new A/C, freshly painted interior and exterior. The property is conveniently located to major roads, near shopping, restaurants, offering a range of entertainment and dining options. Accepting VA, FHA, Conventional or Cash offers. Come see it today!
- Type:
- Single Family
- Sq.Ft.:
- 2,384
- Status:
- Active
- Beds:
- 3
- Lot size:
- 0.17 Acres
- Year built:
- 2020
- Baths:
- 2.00
- MLS#:
- G5087139
- Subdivision:
- Lakes Of Mount Dora
ADDITIONAL INFORMATION
This stunning newer 2 bedroom PLUS OFFICE (or 3rd bedroom) home in an Award-Winning 55+ Community with lovely pavered drive and lots of curb appeal is the retirement dream. Located in the heart of Central Florida, this beautifully upgraded home offers an open floor plan designed for modern living and convenience. The gourmet kitchen boasts gas range top, stainless steel appliances, quartz countertops, built in pull-outs in cabinets, gorgeous backsplash and an additional pantry added just off the kitchen to the laundry room for added storage. The laundry room features newer washer/dryer and a folding area. Beyond the laundry room, you'll find a spacious storage closet, ensuring ample inside storage. The home is equipped with a Central Vac to help keep chore time minimal. A lovely 3rd bedroom or office is at the front of the home and offers a bit of seclusion from the living area. The 2nd bedroom/guestroom has an on-suite bath and can be closed off separately from the main living area, offering privacy to guests. The spacious primary bedroom is airy and bright and features a large walk-in closet. The primary bath is equipped with a walk-in shower and plenty of counter space with dual sinks. A Florida room, located just off the great room, is perfect for entertaining or unwinding, offering a serene view of a picturesque pond. Enjoy stunning sunrises, moonrises, and even the occasional rocket launch from Cape Canaveral from the comfort of your screened-in lanai. This home is a true retreat for those seeking comfort and style in a vibrant 55+ community. Owners had solar panels installed in 2023 making energy bills minimalistic. Monthly read outs available to view at the home. (Solar panels are seller owned - not leased.) Water heater and range are natural gas. The Lakes of Mount Dora community features an 18,000 sq ft Clubhouse, library, billiards room, card/game room, social hall, gym, arts/crafts room, 4 miles of interconnecting waterways, pickle ball, tennis, bocce ball and croquet lawns, pool, hot tub, walking trails, fire pits, and an amazing fenced and gated RV/Boat Parking! All of this, plus reclaimed sprinkler system lawn irrigation AND internet/cable, is included in the low fee of $275. a month! Conveniently located just under 15 minutes from downtown Mount Dora, residents can immerse themselves in the town's rich cultural offerings, from art galleries and festivals to eclectic eateries and charming coffee shops. For those seeking excitement, Orlando's world-renowned attractions are just over an hour away, while the pristine beaches of the coast beckon just an hour's drive. Don't miss out on the opportunity to make the Lakes of Mount Dora your Florida paradise. Discover the perfect blend of luxury, leisure, and community today!
- Type:
- Single Family
- Sq.Ft.:
- 2,240
- Status:
- Active
- Beds:
- 2
- Lot size:
- 0.21 Acres
- Year built:
- 1993
- Baths:
- 2.00
- MLS#:
- O6242875
- Subdivision:
- Mount Dora Country Club Mount Dora Unit 01
ADDITIONAL INFORMATION
Discover a rare gem in one of the most desirable towns, offering the ultimate Florida lifestyle. This stunning home boasts breathtaking water views from your private lanai or while relaxing in your screened-in pool. From the moment you arrive, you'll be captivated by the grandiose exterior, framed by palm trees and mature landscaping. Spanning over 2,200 square feet, this spacious home features vaulted ceilings, providing an open and airy atmosphere. The heart of the home is the thoughtfully designed kitchen—perfect for hosting holiday gatherings or lively get-togethers. Adjacent to the kitchen, the formal dining room is bathed in natural light, creating a welcoming space for family meals or entertaining guests. The living room is centered around a cozy fireplace, ideal for creating a warm and inviting ambiance on cooler evenings. Located within the highly sought-after country club community, residents enjoy access to an array of amenities, including community pools, tennis courts, a clubhouse, and the finest 18-hole golf course. New roof, pool has been re-surfaced and re-screened. Located only 45 minutes to Orlando shopping or theme parks like Walt Disney World or Universal Studios, only 5 minutes away from Historical Downtown Mt. Dora, 10 minutes from the City of Tavares and Eustis. This will be all that you were dreaming of, and more! Schedule your tour today.
- Type:
- Single Family
- Sq.Ft.:
- 3,442
- Status:
- Active
- Beds:
- 4
- Lot size:
- 0.37 Acres
- Year built:
- 2006
- Baths:
- 4.00
- MLS#:
- G5087323
- Subdivision:
- Stoneybrook Hills 18
ADDITIONAL INFORMATION
One or more photo(s) has been virtually staged. Welcome to your dream home in the picturesque, gated community of Mount Dora, FL! This stunning 4-bedroom, 4-bathroom masterpiece offers a perfect blend of luxury, privacy, and modern convenience. As you step inside, you're greeted by real Acacia wood flooring that stretches across the downstairs, setting the tone for the elegance found throughout. Everything feels fresh with a new roof and exterior paint in 2024, along with newly painted doors and trim inside. The water heater was updated in 2022, so you can enjoy peace of mind for years to come. Enjoy the added space with a huge bonus room upstairs complete with it's own bathroom-- could be used as a mother in law suite or massive home office. This home also features two solar tubes to allow tons of natural light into the living room and kitchen. But the real showstopper is the backyard oasis. Imagine unwinding in your heated in-ground pool, relaxing in the large hot tub, or hosting on the extended pavered deck complete with a wood-burning fire pit all while soaking in the tranquil views of the conservation lot—complete privacy with no rear neighbors. Only 3 homes in the entire neighborhood boast this level of seclusion. The fully fenced yard with newer PVC fencing ensures your privacy is intact, while a brand new upstairs AC unit keeps the home cool and comfortable year-round. Real brick was added to the fire place to give an authentic fireplace feel for cozy nights. The attention to detail continues with a home sound system, featuring recessed speakers in the family room and outdoor speakers by the pool, all effortlessly controlled via a phone app. For storage, the attic is fully floored, optimizing space for all your needs. And don’t forget the spacious 3-car garage, perfect for vehicles, tools, or a home gym. This property is located in a vibrant community, offering everything from a Jr Olympic sized swimming pool, tennis and basketball courts, to a baseball field, playground, and clubhouse. This home is truly a rare find, with owners sparing no expense to make it a private sanctuary. Discover the lifestyle you’ve always wanted in one of Mount Dora's most coveted neighborhoods!
- Type:
- Single Family
- Sq.Ft.:
- 2,403
- Status:
- Active
- Beds:
- 5
- Lot size:
- 0.24 Acres
- Year built:
- 1954
- Baths:
- 3.00
- MLS#:
- G5087273
- Subdivision:
- Mount Dora Alta Vista
ADDITIONAL INFORMATION
3 Bed 2 Bath & 2 Bed 1 Bath attached living quarters for an Inlaw or extended family. Great Corner Lot location in Uptown Mount Dora and just a few minutes to Downtown Mount Dora. The best of both worlds! Close to all the festivals, dining and shopping this town has to offer. This home is wonderfully set up to lend its floorplan to be used in a variety of ways. There are TWO Kitchens-- Each with Range, Microwave, Dishwasher and Refrigerator. The REAR, Main home has High Ceilings, 8' Doors, Spacious Open Concept Living, Dining, Kitchen with 2 sets of French Doors that open up to a ground level deck and private rear yard. 3 Nice size Bedrooms with the Primary Bedroom having it's own En-Suite Shower Bath and Walk in Closet. Second Bath is a Tub Shower combination. There are separate Washer and Dryer Hook-ups for each living space. The Inlaw area is 2 bedrooms and 1 Walk In Shower Bath. Open Concept Living- Dining- Kitchen. The Garage is attached here and Washer and Dryer Hook-ups are in the garage. The front portion is the In-Law section and is the original home as built with the rear Main addition 2008. New Thermopane Windows and Custom Plantation Shutters on all windows. Easy care porcelain tile throughout. New Roof will be completed soon. Separate entrances.
- Type:
- Single Family
- Sq.Ft.:
- 2,447
- Status:
- Active
- Beds:
- 3
- Lot size:
- 0.34 Acres
- Year built:
- 2023
- Baths:
- 3.00
- MLS#:
- G5087282
- Subdivision:
- Hillside Estates
ADDITIONAL INFORMATION
Additional photos and information available upon request. This move in ready home is available for a quick closing with immediate occupance. Most furnishings can be included with an acceptable offier. This stunning 3-bedroom, 2.5-bath residence, built in 2023, is perfectly set on a picturesque one-third acre lot. This isn’t just a house; it’s an extraordinary sanctuary designed for modern living! Step inside and be wowed by the extensive upgrades that take this home to the next level. Gorgeous large ceramic tile flooring flows seamlessly throughout the main living areas, bathrooms, and formal dining room, creating a sophisticated ambiance. Thoughtful ceiling fans in every bedroom and living space ensure year-round comfort, no matter the season. Your eco-friendly lifestyle begins here! Enjoy the benefits of a state-of-the-art water filtration system that provides clean, purified water to the home, promoting health and well-being. The fully integrated solar energy system not only reduces your carbon footprint but also helps you save on energy costs, making this home both luxurious and sustainable. As you venture outside, you'll be greeted by an expansive screened-in porch. Imagine sipping your morning coffee or hosting evening gatherings while enjoying adjustable shades that protect you from the afternoon sun. The serene hillside view, which ensures that no additional homes will be built behind you, provides a tranquil backdrop and enhances your privacy. Picture evenings spent watching the sunset behind the rolling hills—pure bliss! The meticulously designed landscaping features sculpted stone perimeters, enhancing the beauty of your outdoor space. This home is not just about aesthetics; it’s about creating a harmonious environment where you can relax and unwind. Retreat to the spacious primary suite, complete with an opulent en suite bath featuring dual sinks, a walk-in shower, a private water closet, and a luxurious jetted tub—your personal escape from the everyday life hustle. With over $100,000 invested in custom upgraded design elements, every detail has been carefully considered to blend elegance and functionality. Why buy a builder grade home, when you can enjoy the upgraded appliances, flooring, lighting fixtures and water treatment additions this homeowner has already included? Don’t let this unique sanctuary slip away—schedule your tour today and discover the unparalleled beauty, sustainability features, and breathtaking hillside views that make this home a true treasure!
- Type:
- Single Family
- Sq.Ft.:
- 1,828
- Status:
- Active
- Beds:
- 4
- Lot size:
- 0.14 Acres
- Year built:
- 2021
- Baths:
- 2.00
- MLS#:
- O6244702
- Subdivision:
- Holly Estates
ADDITIONAL INFORMATION
MOTIVATED SELLER, CALL TODAY FOR YOUR PRIVATE TOUR!!! Welcome to Your Dream Home in Holly Estates! This stunning 4-bedroom, 2-bath oasis perfectly combines elegance with functionality, offering a lifestyle your family will cherish for years to come. Step inside and be greeted by an open-concept living space designed for effortless entertaining and cozy family gatherings. The heart of the home is the spacious kitchen, where a large island awaits your personal touch?imagine adding your favorite bar stools and enjoying morning coffee or evening conversations with loved ones. Each bedroom provides a unique retreat for relaxation, whether it?s for reading, studying, or playing games. The owner's suite is a true sanctuary, featuring a generous walk-in closet and a luxurious en-suite bath equipped with dual sinks and a walk-in shower. Ample storage space, including a linen closet, ensures everything has its place, allowing you to enjoy the seamless flow of your new home.But the allure doesn?t stop there! Holly Estates presents a vibrant community atmosphere with a low HOA that offers fantastic amenities for outdoor enthusiasts and families alike. Dive into the refreshing swimming pool on those hot Florida days, run wild at the playground. Don?t miss your chance to own this magnificent Holly Estates home, where a perfect floor plan meets community charm. Schedule your private tour today and discover the lifestyle you've dreamed of.
- Type:
- Single Family
- Sq.Ft.:
- 1,443
- Status:
- Active
- Beds:
- 3
- Lot size:
- 0.17 Acres
- Baths:
- 2.00
- MLS#:
- O6242019
- Subdivision:
- Mount Dora Mount Dora Heights
ADDITIONAL INFORMATION
Pre-Construction. To be built. Welcome Home to Mount Dora a sought-after community nestled in Lake County with no HOA fees and spacious, up to 1-acre homesites available in a convenient location. Enjoy living in a vibrant established community atmosphere with mature trees and neighborhood landscaping is in place, as well as neighbors already making Mount Dora home. We are close to the Ice House Theatre, Renninger's Antique Center and we are walking distance of Mt Dora Middle School. Come home to the Oak, where a formal entryway adds a touch of elegance. The well-designed floor plan ensures a lifetime of enjoyment. The kitchen boasts a large island with quartz included plus, a dining area that is perfect for both everyday meals and entertaining. The master suite offers a spacious walk-in closet and a luxury bath with an oversized shower, providing a private retreat. Two additional bedrooms and a second full bathroom complete the layout, offering comfort and convenience for all. Included in this home for you will be a side-by-side refrigerator, window blinds, and garage door opener. You will enjoy the upgraded tile flooring in all living spaces and the beautiful patio. Step outside where this home features a large backyard with wooded views, front & side irrigation system. You will love the thoughtful design and beautiful new features of this home.
$1,325,000
2405 Morningside Drive Mount Dora, FL 32757
- Type:
- Single Family
- Sq.Ft.:
- 4,075
- Status:
- Active
- Beds:
- 3
- Lot size:
- 1.07 Acres
- Year built:
- 1984
- Baths:
- 5.00
- MLS#:
- G5087019
- Subdivision:
- Lake Gertrude Estates
ADDITIONAL INFORMATION
A Lake Gertrude architectural masterpiece positioned on a beautiful 1-acre lot with 115 feet of lake frontage, complete with a dock and a pool. Artfully constructed in the 80’s, this masterfully crafted California Contemporary home boasts exceptional design and intriguing details. The sweeping front lawn opens to a circular driveway leading to a stone-crafted entrance with a flagstone patio and double wooden doors flanked by concave glass panels. These open into an impressive, curved foyer with soaring 16-foot ceilings, highlighted by a stone water feature and a 16-foot-high double-sided stone fireplace separating a spacious living room and family room. The living room features 7-foot double casement windows offering unobstructed views of the lake, while the family room has sliding doors leading to a vast screened pool and patio area. The high ceilings continue throughout the lower open living space, separated by 9-foot partition walls. Yet, the design allows for ample light due to clerestory windows along the top of the 16-foot exterior walls. The master suite is nearly 1,000 square feet and includes a large bedroom, two bathrooms, and two spacious walk-in closets. Above the master suite is an open loft, accessible via a staircase from the living room, measuring 437 square feet and offering panoramic views of the lower living spaces. The outdoor patio features a beautiful pool with a hot tub and fountain. The two guest bedrooms boast spacious walk-in closets and share a Jack and Jill bathroom. Each bedroom features doors that open to screened patios. A very spacious laundry room offers ample storage and workspace, connecting to a workshop/hobby room accessible also through the side-entry garage. 2405 Morningside Drive isn't just a home—it's a lifestyle, an embodiment of lakefront living on Mount Dora’s most coveted lake. Seize the opportunity to unleash your creativity and turn this property into the home you’ve always dreamed of.

Mount Dora Real Estate
The median home value in Mount Dora, FL is $446,740. This is higher than the county median home value of $358,200. The national median home value is $338,100. The average price of homes sold in Mount Dora, FL is $446,740. Approximately 52.29% of Mount Dora homes are owned, compared to 33.35% rented, while 14.37% are vacant. Mount Dora real estate listings include condos, townhomes, and single family homes for sale. Commercial properties are also available. If you see a property you’re interested in, contact a Mount Dora real estate agent to arrange a tour today!
Mount Dora, Florida has a population of 15,830. Mount Dora is less family-centric than the surrounding county with 22.85% of the households containing married families with children. The county average for households married with children is 23.98%.
The median household income in Mount Dora, Florida is $60,500. The median household income for the surrounding county is $60,013 compared to the national median of $69,021. The median age of people living in Mount Dora is 49.3 years.
Mount Dora Weather
The average high temperature in July is 91.6 degrees, with an average low temperature in January of 45.5 degrees. The average rainfall is approximately 51.2 inches per year, with 0 inches of snow per year.


