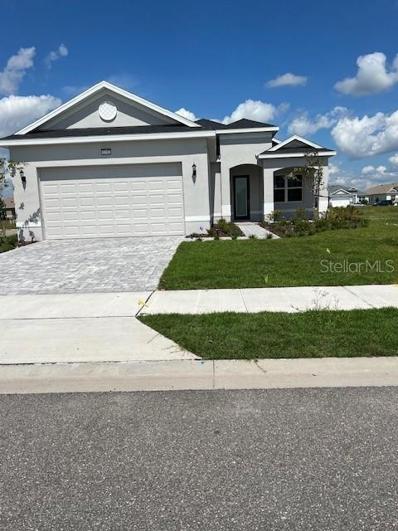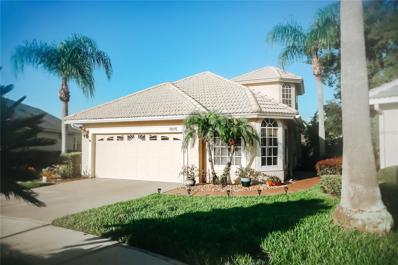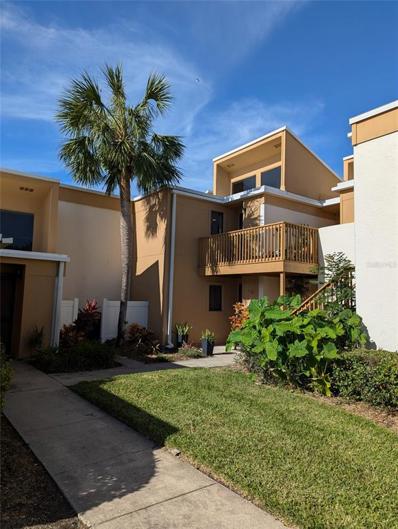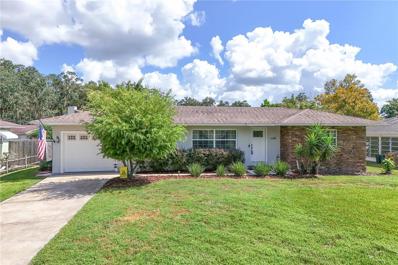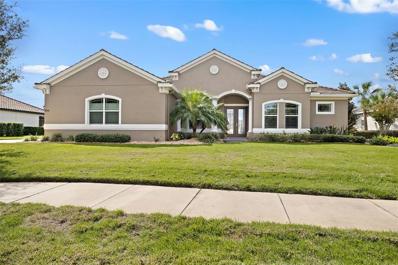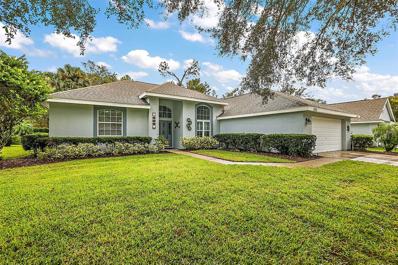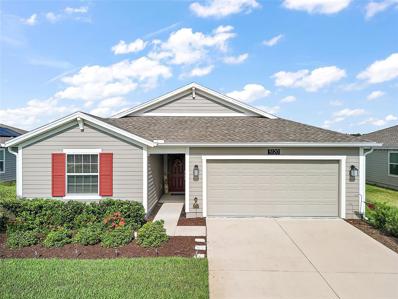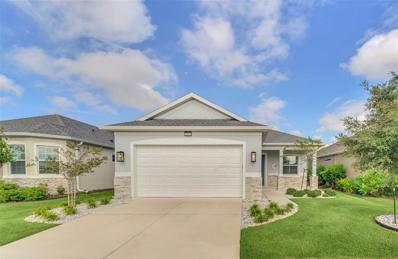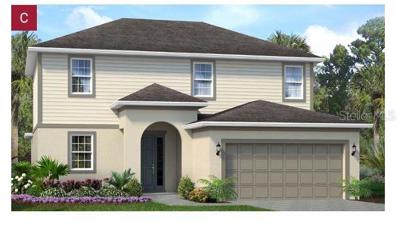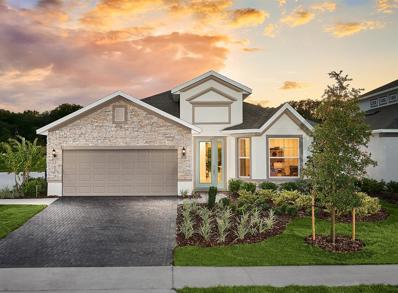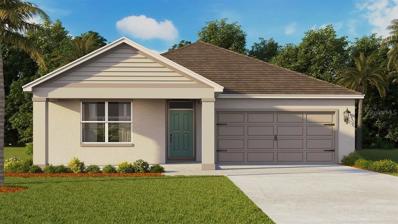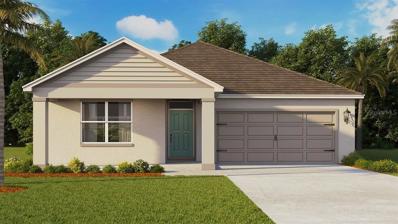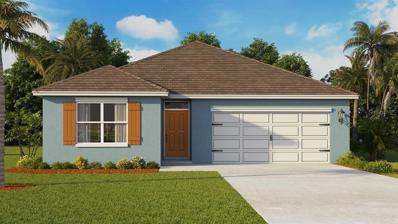Mount Dora FL Homes for Sale
- Type:
- Single Family
- Sq.Ft.:
- 2,725
- Status:
- Active
- Beds:
- 4
- Lot size:
- 0.23 Acres
- Year built:
- 2024
- Baths:
- 4.00
- MLS#:
- O6249539
- Subdivision:
- Timberwalk
ADDITIONAL INFORMATION
Under Construction. The Mcgraw is a two-story floorplan featured in Timberwalk in Mount Dora, Florida. With 2 exteriors to choose from, the Mcgraw is sure to turn heads. Inside this inviting 4-bedroom, 3 and a half bathrooms, you’ll find 2,725 square feet of comfortable living. This impressive all concrete block construction, two-story plan features a versatile floorplan to fit your needs. A spacious open-concept first floor which includes a well-appointed kitchen with sleek stainless-steel appliances overlooking the living and dining area. As you walk in, you will find a multigen bedroom with a walk-in closet and sitting area. As you move upstairs you are greeted with the primary bedroom one features a spacious walk-in closet as well an ensuite bathroom with double vanity and all the space you need to get ready in the morning. Two additional bedrooms share a second upstairs bathroom and linen closet for extra storage. Your laundry room is located on the second floor as well as extra storage closets. Like all homes in Timberwalk, the Mcgraw includes smart home technology, which allows you to control your home anytime with your smart device while near or away. Contact us today and find your home at Timberwalk. *Photos are of similar model but not that of the exact house. Pictures, photographs, colors, features, and sizes are for illustration purposes only and will vary from the homes as built. Home and community information including pricing, included features, terms, availability, and amenities are subject to change and prior sale at any time without notice or obligation. Please note that no representations or warranties are made regarding school districts or school assignments; you should conduct your own investigation regarding current and future schools and school boundaries. *
- Type:
- Single Family
- Sq.Ft.:
- 1,524
- Status:
- Active
- Beds:
- 3
- Lot size:
- 0.15 Acres
- Year built:
- 2024
- Baths:
- 2.00
- MLS#:
- A4624621
- Subdivision:
- Lakes Of Mount Dora
ADDITIONAL INFORMATION
The Harbour floorplan may well be homeowners' heaven. Its thoughtful, clever design attains the challenging goal of having both a very spacious home and the feeling that nothing is more than a few steps away. With 3 bedrooms and 2 baths, it encompasses all of the pampering amenities of larger homes. This beautiful Medallion Home was upgraded with a Gourmet kitchen featuring double wall ovens and Gas cooktop plus tile flooring throughout the home. The home features an open plan which is great for entertaining and boasts 10’ and 11’ ceilings making it feel even more spacious. Enjoy peace of mind with impact windows and doors! Lakes of Mount Dora has been selected among the Top 50 Best Master-Planned Communities in the United States by Where To Retire Magazine! Combining Southern hospitality with small town charm, this 55+ active adult community was developed with a special vision in mind – to create a unique place where people can live in a central Florida waterfront home with classic Florida architecture near one of the most impressive small towns in the country.
- Type:
- Single Family
- Sq.Ft.:
- 2,910
- Status:
- Active
- Beds:
- 5
- Lot size:
- 0.18 Acres
- Year built:
- 2023
- Baths:
- 4.00
- MLS#:
- O6248544
- Subdivision:
- Timberwalk Phase 1
ADDITIONAL INFORMATION
Don't miss this nearly new, built in 2023, 5-bedroom, 3.5 bath two story, with carpet and ceramic tile throughout. This home is a rare find. On an oversized lot backing up to a serene nature preserve in the peaceful Timberwalk Community. No need to wait for a home to be built. You can move right in and enjoy all the modern comforts and thoughtful upgrades this home has. The first floor boasts a spacious master suite for ultimate convenience and privacy. While the open concept living room area seamlessly connects the kitchen, dining, and Living room spaces, perfect for entertaining or everyday living. This home also includes a flex room that can be used as a den, office or formal sitting area. The kitchen with its beautiful, upgraded granite counters, cabinets and custom backsplash is equipped with modern appliances and lots of cabinets overlooks the kitchen breakfast bar and corner oversized pantry. With the many windows with custom blinds, give plenty of light to this home. Upstairs you will find four additional bedrooms and a versatile loft space, perfect for a playroom, office or media room. Outdoors the large backyard provides a quiet retreat with views of the lush preserve, offering both privacy and a natural backdrop. The two-car garage provides ample storage for vehicles and more. Located just minutes from downtown Mount Dora, known for its charming shops, restaurants and waterfront activities. This home has the perfect balance of nature and convenience, whether you are looking for space, tranquility or proximity to all that Mount Dora has. This home has it all with its great location, great schools and great amenities to include a beautiful pool, two playgrounds and scenic walking trails. A must see!
- Type:
- Single Family
- Sq.Ft.:
- 1,947
- Status:
- Active
- Beds:
- 3
- Lot size:
- 0.3 Acres
- Year built:
- 2024
- Baths:
- 2.00
- MLS#:
- O6247978
- Subdivision:
- Dora Manor Sub
ADDITIONAL INFORMATION
Under Construction. New home under construction pre-sale. Fantastic location in Mount Dora. This brand-new home is currently under construction is almost completed. This three-bedroom, two-bathroom home will boast an open floor plan. Floor tile through out the house. Gorgeous kitchen with new style high-end quality cabinet and granite countertop and a large island that can seat from 6 to 8. There are living room, dining room, nook, and extra space that can turn into 4th bedroom or office. The large master suite features two walk-in closets and a private master bath with a walk-in shower. Also, there is a spacious indoor laundry room and a double garage. This property sits on .30 acres of a corner lot with no HOA and it’s one block access to Chain-O-Lake Dora, conveniently to Restaurants, Shopping, Schools, and entertainment. All the amenities in Mt. Dora, Tavares, Eustis, and you’re only 45 minutes to Orlando.
- Type:
- Single Family
- Sq.Ft.:
- 1,900
- Status:
- Active
- Beds:
- 2
- Lot size:
- 0.16 Acres
- Year built:
- 1998
- Baths:
- 3.00
- MLS#:
- G5087979
- Subdivision:
- Mount Dora, Country Club Of Mount Dora
ADDITIONAL INFORMATION
LOCATION, LOCATION, LOCATION - This charming two-bedroom, two bathrooms home nestled in the desirable Country Club of Mount Dora offers a blend of elegance and comfort. The open floor plan creates a spacious and airy feel, enhanced by beautiful new flooring throughout the living area. The updated kitchen boasts modern appliances and stylish finishes, perfect for cooking and entertaining. This home offers a large laundry room for convenience. Upstairs, a versatile loft serves as an ideal guest retreat or office complete with a half- bath, offering a private and peaceful sanctuary. Make your appointment today.
- Type:
- Other
- Sq.Ft.:
- 1,762
- Status:
- Active
- Beds:
- 3
- Lot size:
- 0.12 Acres
- Year built:
- 2008
- Baths:
- 2.00
- MLS#:
- O6251584
- Subdivision:
- Sullivan Ranch Sub
ADDITIONAL INFORMATION
SELLER WILL PAY 12 MONTHS OF HOA DUES FOR BUYER IF UNDER CONTRACT BY 12/31/2024 Discover the charm of Mount Dora in this beautifully designed 3-bedroom, 2-bathroom Canyon Model villa, nestled in the 55+ section of the gated community of Sullivan Ranch. Boasting one of the best views in the neighborhood, this home’s open floor plan features high ceilings and luxury wood plank tile flooring that adds a touch of elegance while making upkeep a breeze. The enclosed patio offers a serene setting to unwind, overlooking a lush conservation area where you can truly appreciate nature’s beauty. The kitchen showcases beautiful countertops, tile backsplash, breakfast bar, ample storage with eat in space. The spacious primary suite is a true retreat, complete with two walk-in closets, a walk-in shower, a separate soaking tub, and dual sinks. The secondary bedrooms are perfect for company or to use as an office, craft room, whatever fits your lifestyle best! Enjoy Florida living at its finest with the enclosed patio Florida room that invites relaxation, whether you’re reading a book or simply soaking in the tranquil scenery. The hassle-free lifestyle continues with an HOA that takes care of yard maintenance, irrigation, exterior pest control, termite protection, pressure washing, exterior painting, and even roof repairs. Sullivan Ranch offers a wealth of amenities, including walking trails, a dog park, a sparkling community pool, fitness center, social clubs, a picnic area, and a playground. Plus, the convenient location near Highway 429 puts you just minutes from downtown Orlando, the airport, beaches, Disney, shopping, and more. Schedule your private tour today and experience the lifestyle you’ve been dreaming of!
- Type:
- Condo
- Sq.Ft.:
- 1,071
- Status:
- Active
- Beds:
- 2
- Lot size:
- 0.03 Acres
- Year built:
- 1974
- Baths:
- 2.00
- MLS#:
- G5088066
- Subdivision:
- Mount Dora Bunker Hill Condo
ADDITIONAL INFORMATION
Experience the charm of cozy Mount Dora! This condo is offering an idyllic setting, located conveniently within strolling distance to downtown Mount Dora. You'll have effortless access to the area's assortment of boutique stores, delectable eateries, picturesque waterfront, serene golf course, and stunning parks. The condo fee covers the water and sewer expenses, meticulous lawn care, and the privilege of enjoying the community pool. This quaint condo is located on the second floor with beautiful views from your balcony. As you step inside, a cozy fireplace greets you with vaulted ceilings and light-filled rooms. The living room and dining room area features carpeted flooring and sliding glass doors that lead to a private balcony. Additional features of this unit include an inside washer and dryer combo. The roof is approximately 8 years old. Don't miss the opportunity to live in someplace special, Mount Dora! New Leasing requirements please review HOA condo documents
- Type:
- Single Family
- Sq.Ft.:
- 1,410
- Status:
- Active
- Beds:
- 2
- Lot size:
- 0.22 Acres
- Year built:
- 1963
- Baths:
- 2.00
- MLS#:
- G5087957
- Subdivision:
- Golden Heights First Add
ADDITIONAL INFORMATION
This delightful 1963-built 2-bedroom, 2-bath home in Mount Dora, FL, perfectly blends vintage charm with modern updates. Featuring custom shiplap accents and hardwood floors throughout, the home radiates warmth and character. The kitchen preserves its classic appeal with original cabinetry, a cozy dinette area, and upgraded stainless steel appliances. A spacious family room provides plenty of room to relax or entertain. Outside, the beautifully landscaped yard offers an outdoor oasis. A 30x12 screened lanai, hot tub, cozy firepit, and large deck with a metal roof create the ideal space for outdoor living and relaxation. The fenced backyard ensures privacy, while the 1-car garage adds convenience. Mount Dora is renowned for its small-town charm and vibrant community. With its historic downtown filled with quaint shops, local dining, and annual festivals, there’s always something to enjoy. Surrounded by a chain of lakes, this area offers plenty of outdoor recreation opportunities, from boating to fishing. And though it feels like a peaceful retreat, Mount Dora is just a short drive from Orlando, providing easy access to major attractions while maintaining its laid-back atmosphere. Whether you’re seeking an artistic community, outdoor adventures, or a serene lifestyle, this home in Mount Dora has it all!
- Type:
- Single Family
- Sq.Ft.:
- 3,160
- Status:
- Active
- Beds:
- 4
- Lot size:
- 0.34 Acres
- Year built:
- 2017
- Baths:
- 3.00
- MLS#:
- O6247406
- Subdivision:
- Loch Leven
ADDITIONAL INFORMATION
Discover the epitome of luxury living in the highly sought after gated community of Loch Leven! This exquisite 4-bedroom, 3-bathroom with Family Room and HUGE Bonus Room Home invites you into a world of elegance and comfort. As you step through the front door you are immediately greeted by the spacious Living Room and Dining Room with High Ceilings and Great Views of the Pool and Spa area. The Gorgeous Kitchen features a Island, Custom Cabinetry, and a large Eat in Space in Kitchen. The Spacious Primary Bedroom Suite features sliding doors leading out to the Pool/ Spa Area. The Primary Bedroom features Dual Closets, and a Tub with Separate Shower, Dual Vanities, and a large soaking tub. Additional features include a Formal Living Room, Family Room, Bonus Room and an Oversized 3 Car Garage. Exterior amenities include a Spacious Screened in Pool and Spa Area with Pool and Spa Heated with Propane Tank. The Whole House is equipped a Generator. The location simply can’t be beat, just minutes from Downtown Mount Dora and everything this quaint town has to offer. As part of the esteemed Loch Leven neighborhood, residents enjoy access to a private boat dock, offering the perfect escape for serene waterfront experiences, as well as tennis and basketball courts for active outdoor enjoyment. Come & See Today !
- Type:
- Single Family
- Sq.Ft.:
- 1,966
- Status:
- Active
- Beds:
- 3
- Lot size:
- 0.24 Acres
- Year built:
- 2023
- Baths:
- 2.00
- MLS#:
- O6247615
- Subdivision:
- Lakes/mount Dora Ph 5c
ADDITIONAL INFORMATION
$$PRICE IMPROVEMENT! Welcome to your dream home! Nestled in the highly desirable Lakes of Mount Dora, this exquisite lakefront residence, built by Medallion Home in December 2023, offers an unparalleled blend of style and convenience. Every inch of this property reflects thoughtful upgrades, creating a space that's both modern and inviting. As you step through the front door, you’re greeted by bright, airy interiors, complemented by sleek luxury vinyl flooring and stunning quartz counter-tops. The 10-foot ceilings elevate the home’s sense of space, while the elegant 8-foot interior doors add a refined touch of sophistication. This home also boasts a spacious 2-car garage with a bay storage area, providing all the space you need for vehicles and extra storage. But perhaps the highlight is the serene screened lanai—perfect for unwinding as you take in the peaceful lake views. Don’t miss your chance to own this move-in ready gem in one of Florida's premier 55+ communities. Act now, and make this beautiful property your own! ***Per FEMA this property is NOT in a flood zone!***
- Type:
- Single Family
- Sq.Ft.:
- 2,086
- Status:
- Active
- Beds:
- 3
- Lot size:
- 0.25 Acres
- Year built:
- 1993
- Baths:
- 2.00
- MLS#:
- G5089107
- Subdivision:
- Mount Dora Country Club Mount Dora Unit 01
ADDITIONAL INFORMATION
Welcome to the established and well-maintained Country Club of Mount Dora! Embrace the vibrant Florida lifestyle where social and golf memberships are available. The community features a championship golf course, driving range, clubhouse, lounge, pro shop, The Grill restaurant, swimming pool, two tennis courts & six pickleball courts, playground, sidewalks, streetlights and security surveillance. This beautiful pool home is located on a picturesque tree lined street. The covered front porch welcomes you to the tiled entry foyer. Vaulted ceilings compliment the attractive open concept floorplan- great for entertaining and gatherings. Just off the living room is an office/den/library flex space with French doors and wood floors that could serve as a formal dining room. The Kitchen overlooks the living room and dining room areas and has granite countertops, center Island, breakfast bar, stainless steel appliances and tile backsplash. Sliding doors off the living room invite you to the outdoor oasis with covered lanai, screened saltwater pool and lush, private landscape. The large primary suite has sliding doors leading to pool area and the primary bathroom has soaking tub, walk in shower, walk in closet, vanity with granite countertops and dual sinks. Split bedroom plan offers privacy for your family & guests. The guest bedrooms are generously sized, one has sliding doors leading to pool and a jack and jill bath offers a walk in closet & walk in shower. Other features include inside utility room and 2 car garage. The Country Club is centrally located close to all amenities with easy access to the 429 expressway and just minutes to Historic Downtown Mount Dora’s boutiques, restaurants, parks, waterfront, marina and more! The washer and dryer are negotiable. The Seller is taking the refrigerator in the garage. Roof 2009
- Type:
- Single Family
- Sq.Ft.:
- 1,850
- Status:
- Active
- Beds:
- 4
- Lot size:
- 0.2 Acres
- Year built:
- 2021
- Baths:
- 2.00
- MLS#:
- G5087829
- Subdivision:
- Stoneybrook Hills
ADDITIONAL INFORMATION
LIKE NEW..this beautiful and popular 'McKay' model located on an elevated LOT in Stoneybrook Hills in charming Mount Dora. This 4 bedroom / 2 bath home is meticulously kept inside and out. The spacious master bedroom has a very large walk-in closet. Master bath has a walk-in shower, dual sinks, recessed lighting and a water closet. Kitchen is open and attractive with all stainless-steel appliances, stone counter tops, dual sinks, 42 inch cabinets, custom lighting. The dining area is conveniently located and completes this great room design. Step out onto the screened lanai and enjoy the relaxing elevated view. All this and more to be enjoyed at Stoneybrook with a resort style swimming pool, work out center, tennis courts, baseball/softball field. Lots of activities for the residents. You will love all this home and community has to offer.
- Type:
- Single Family
- Sq.Ft.:
- 1,434
- Status:
- Active
- Beds:
- 3
- Lot size:
- 0.31 Acres
- Year built:
- 1954
- Baths:
- 1.00
- MLS#:
- O6251087
- Subdivision:
- Sylvan Shores
ADDITIONAL INFORMATION
This charming home is full of potential and located just minutes from the heart of downtown Mount Dora and near the beautiful lake! Currently a 2-bedroom, 1-bath, this home offers an easy opportunity to convert the large laundry room back into a 3rd bedroom or even a second bathroom, giving you flexibility to suit your needs!This home offers room for a little personal touch to make it truly your own! Whether you’re a first-time buyer, investor, or looking to downsize, this property is a fantastic opportunity. Property features a NEW metal roof, for long-lasting durability. Spacious fenced yard – perfect for pets, toys, or entertaining. Home features an OVERSIZED garage with large workshop – ideal for projects or extra storage and a stone parking pad for your Bg Rig or RV! NO HOA! Prime location – close to shops, restaurants, and scenic outdoor activities in Mount Dora Don’t miss out on this adorable home with endless possibilities! Call today to schedule a showing.
- Type:
- Other
- Sq.Ft.:
- 1,080
- Status:
- Active
- Beds:
- 2
- Lot size:
- 0.12 Acres
- Year built:
- 1985
- Baths:
- 2.00
- MLS#:
- G5087753
- Subdivision:
- Dora Pines Sub
ADDITIONAL INFORMATION
Beautifully maintained manufactured home in the peaceful 55+ community of Dora Pines, perfect for seasonal residents seeking a relaxed and enjoyable lifestyle. With a low homeowners association fee, you'll have access to great amenities like a clubhouse and pool. This home offers two bedrooms and two bathrooms, with a spacious great room and open kitchen featuring an island and updated laminate floors. It also includes a convenient inside laundry room, a screened-in lanai with glass windows for year-round enjoyment, and a large workshop for extra storage. The kitchen area flooring is newer and so is the island in the kitchen. The toilets are newer, The garbage disposal and the dishwasher is also newer. Accessibility is a priority, with a ramp for easy entry, and the home comes with a double carport and large driveway providing ample parking space. Move-in ready, this home is waiting for its new owner! Enjoy the fantastic location, just minutes from downtown Mount Dora and its charming festivals, making this the ideal place to settle down and enjoy your retirement. You tube video walk through: 1900 Stacey Drive Mount Dora, FL 32757
- Type:
- Single Family
- Sq.Ft.:
- 1,758
- Status:
- Active
- Beds:
- 3
- Lot size:
- 0.22 Acres
- Year built:
- 2022
- Baths:
- 2.00
- MLS#:
- O6245962
- Subdivision:
- Lakes Of Mount Dora Ph 3d
ADDITIONAL INFORMATION
Why settle for ordinary when custom luxury is at your fingertips? This stunning 3-bedroom, 2-bathroom home offers a rare opportunity for refined living in one of Lake County’s premier 55+ communities, The Lakes of Mount Dora. Nestled on an extra-large lot, this residence is designed for those who appreciate high-end features and spacious comfort. Step inside to an open floor plan that welcomes you with high-end finishes such as rounded corners, tray ceilings, window shutters, and electric blinds on the 3-pocket sliding doors, providing a seamless connection to the breathtaking view of your exclusive heated swimming pool. The pool area, enclosed with a screened patio, is complemented by a premium hot tub—perfect for unwinding in your private oasis. At the heart of the home lies a gourmet kitchen outfitted with everything you need to entertain and impress. Enjoy the elegance of 42” light cabinetry, sparkling Quartz countertops, and stainless steel appliances. A walk-in pantry provides ample storage, while the wall-mounted microwave/convection oven and range hood ventilation ensure convenience and style. The breakfast bar with a gorgeous backsplash is perfect for casual dining or a morning coffee. In addition to its two large bedrooms, the third bedroom/office offers a flexible space that can easily serve as a home office or guest room. This home is all about easy living, from the tile flooring that runs throughout most of the space to the separate laundry room for added convenience. The Lakes of Mount Dora is more than just a community—it's a lifestyle. Residents enjoy resort-style amenities including a state-of-the-art clubhouse with a ballroom, a fitness center, and an Olympic-sized pool. There are plenty of opportunities to stay active with tennis and pickleball courts, a baseball field, bocce ball, croquet lawns, and walking trails. For those with a love for the water, the community features 4.5 miles of interconnecting waterways, a boat dock, and even a gated RV/boat storage yard. With a low HOA fee of only $275 per month, you’ll also have lawn irrigation through a reclaimed water sprinkler system, as well as high-speed internet and cable included. All of this, plus you’re just 15 minutes away from the charming downtown of Mount Dora, known for its art festivals, unique shops, and restaurants. And with easy access to Orlando’s attractions and Florida’s beautiful beaches, this location offers the perfect balance of serene living and convenience. Don’t miss the opportunity to call this exceptional home your own. Make the move to The Lakes of Mount Dora, where luxury, convenience, and an active lifestyle await!
- Type:
- Single Family
- Sq.Ft.:
- 2,285
- Status:
- Active
- Beds:
- 3
- Lot size:
- 0.2 Acres
- Year built:
- 2020
- Baths:
- 2.00
- MLS#:
- G5087794
- Subdivision:
- Lakes Of Mount Dora
ADDITIONAL INFORMATION
Stunning Expanded Granada Model in Lakes of Mount Dora! Welcome to this like-new, expanded Granada model by Medallion Homes, where elegance meets functionality in every detail. From the moment you arrive, the home’s exquisite curb appeal shines, with its paver driveway, beautifully landscaped garden, and eye-catching front elevation. Upon entry, the custom-designed foyer greets you with sophisticated wood-look tile flooring with a travertine inlay, setting the tone for the home’s tasteful design. The arched architectural details provide the perfect backdrop for your favorite artwork, while the quartzite stone accent wall and carefully placed sconces make a striking first impression. Ideal for entertaining, the open-concept dining area, family room, and kitchen flow seamlessly together, with stunning waterfront views as a backdrop. Cozy up by the electric fireplace or whip up culinary masterpieces in the light-filled kitchen, featuring quartz countertops, a six-burner gas cooktop, and a double-door pantry with custom shelving. The triple sliding glass doors open to the lanai, providing uninterrupted views of the serene water and lush green space through panoramic screen—perfect for a peaceful morning coffee or evening gatherings. Your primary bedroom offers a quiet sanctuary, with ample space for furnishings and a luxurious ensuite bathroom. Dual walk-in closets contain custom storage system for all your organizational needs. Throughout the home, thoughtful touches like plantation blinds, tray ceilings, and crown molding elevate its style. This home provides efficiency with increased attic insulation, foam filled exterior walls and gas range. Situated in the highly desirable Lakes of Mount Dora, this home offers a carefree adult lifestyle with access to numerous amenities and activities. Whether you’re looking for a forever home or a peaceful retreat, this property is tailored for you. Embrace your next chapter in this remarkable home.
- Type:
- Single Family
- Sq.Ft.:
- 1,405
- Status:
- Active
- Beds:
- 3
- Lot size:
- 0.16 Acres
- Year built:
- 2005
- Baths:
- 2.00
- MLS#:
- O6246148
- Subdivision:
- Mount Dora Overlook At Mount Dora Lt 01 Pb
ADDITIONAL INFORMATION
Charming 3-bedroom, 2-bathroom home located on a peaceful cul-de-sac in the heart of Mount Dora. This well-maintained property offers a cozy and functional layout, perfect for comfortable living. The kitchen features modern appliances and ample counter space, seamlessly flowing into the dining area. The spacious primary bedroom includes an in-suite bathroom for added privacy. Step outside to enjoy a beautifully landscaped yard, ideal for relaxing or entertaining. Conveniently located close to downtown Mount Dora’s shopping, dining, and parks, this home provides the perfect balance of tranquility and accessibility. A must-see! Buyer’s agent to verify the accuracy of all measurements.
- Type:
- Single Family
- Sq.Ft.:
- 1,828
- Status:
- Active
- Beds:
- 4
- Lot size:
- 0.25 Acres
- Year built:
- 2024
- Baths:
- 2.00
- MLS#:
- O6246037
- Subdivision:
- Timberwalk
ADDITIONAL INFORMATION
Under Construction. "Introducing the Cali floorplan at Timberwalk, in Mount Dora, Florida, where every square foot is put to use with sophistication and comfort. Inside this 4-bedroom, 2-bathroom home, you’ll find 1,882 square feet of comfortable living. This meticulously designed residence combines modern convenience with timeless elegance, showcasing quartz counters and tile floors throughout. As you step inside, you are greeted by an inviting foyer that leads you into the heart of the home. The open-concept layout seamlessly connects the living room, dining area, and kitchen, creating a perfect space for entertaining family and friends. The spacious living room features abundant natural light, thanks to large windows that provide picturesque views of the surrounding landscape. With ample room for seating, it's an ideal spot for relaxation and gatherings. The kitchen is a true highlight, including quartz countertops, sleek stainless-steel appliances, a walk-in pantry and an oversized island with a breakfast bar. Whether you're preparing a casual meal or hosting a formal dinner, this kitchen is well-equipped to meet your culinary needs. The four generously sized bedrooms flexible for various lifestyles. The primary suite located in the rea of the home is a tranquil retreat, featuring a private ensuite bathroom with dual sinks, a separate shower, and a walk-in closet. The remaining three bedrooms share one well-appointed bathroom, making morning routines a breeze. Laundry won't be a chore with its dedicated space convenient to all bedrooms. Like all homes in (community), the Cali includes smart home technology, which allows you to control your home anytime with your smart device while near or away. Whether you're seeking a peaceful family retreat or a stylish place to call your own, this home is sure to meet your every need. Contact us today and find your home at (Community name.)" *Photos are of similar model but not that of the exact house. Pictures, photographs, colors, features, and sizes are for illustration purposes only and will vary from the homes as built. Home and community information including pricing, included features, terms, availability, and amenities are subject to change and prior sale at any time without notice or obligation. Please note that no representations or warranties are made regarding school districts or school assignments; you should conduct your own investigation regarding current and future schools and school boundaries.*
- Type:
- Single Family
- Sq.Ft.:
- 3,164
- Status:
- Active
- Beds:
- 5
- Lot size:
- 0.13 Acres
- Baths:
- 3.00
- MLS#:
- O6246023
- Subdivision:
- Summerbrooke Ph 4
ADDITIONAL INFORMATION
Under Construction. Room for everyone, the Wellington offers over 3100 square feet of well designed space. A first floor flex room and large second floor game room provides a place for work and play. The oversized cafe next to the kitchen is big enough for family gatherings. Storage is plentiful with a generous first floor laundry room and laundry chute, drop zone ready for bags and shoes, under stair storage closet and oversized linen closet. 36' deep garage space allows you to store your boat, set up a workshop, or gym. Come and visit this beautiful home and homesite to experience the feeling of being tucked away in the hills of Mt. Dora. Only 8 minutes from downtown Mt. Dora's shops and restaurants.
- Type:
- Single Family
- Sq.Ft.:
- 2,384
- Status:
- Active
- Beds:
- 4
- Lot size:
- 0.13 Acres
- Baths:
- 3.00
- MLS#:
- O6246005
- Subdivision:
- Summerbrooke Ph 4
ADDITIONAL INFORMATION
Under Construction. The Hampton floor plan is our most popular design here in Summerbrooke. When you enter the home from the 8' tall front door you can see straight out to the rear lanai. The open concept is ideal for entertaining. The kitchen island is a wow plus and has room for seating 8. The Summerbrooke community offers so many unexpected luxuries it will be worth a visit. Schedule your appointment to visit today!
- Type:
- Single Family
- Sq.Ft.:
- 2,077
- Status:
- Active
- Beds:
- 5
- Lot size:
- 0.24 Acres
- Year built:
- 2024
- Baths:
- 3.00
- MLS#:
- O6246021
- Subdivision:
- Timberwalk
ADDITIONAL INFORMATION
Under Construction. Corner home on almost a quarter acre with front porch in Timberwalk. Boasting an open layout, this home is great for families of any size. As you enter the home, you will be immediately struck by the open floor plan and bright, airy interior. The kitchen is a chef's dream with quartz counters, storage cabinets, and a convenient kitchen island for meal prep and entertaining. The spacious master suite is the perfect retreat after a long day. It features a luxurious master bath with a walk-in closet, and dual vanity sink. The four additional bedrooms are perfect for a growing family or hosting guests. Enjoy Timberwalk's Pool, Playgrounds, Walking Trails, and abundance of green space. This energy efficient new home includes our Smart Home package as well as a full Builder Warranty. *Photos are of similar model but not that of the exact house. Pictures, photographs, colors, features, and sizes are for illustration purposes only and will vary from the homes as built. Home and community information including pricing, included features, terms, availability, and amenities are subject to change and prior sale at any time without notice or obligation. Please note that no representations or warranties are made regarding school districts or school assignments; you should conduct your own investigation regarding current and future schools and school boundaries.*
- Type:
- Single Family
- Sq.Ft.:
- 2,077
- Status:
- Active
- Beds:
- 5
- Lot size:
- 0.19 Acres
- Year built:
- 2024
- Baths:
- 3.00
- MLS#:
- O6245990
- Subdivision:
- Tmberwalk
ADDITIONAL INFORMATION
Under Construction. No Rear Neighbor front porch home overlooking a pond on oversized lot in Timberwalk. Boasting an open layout, this home is great for families of any size. As you enter the home, you will be immediately struck by the open floor plan and bright, airy interior. The kitchen is a chef's dream with quartz counters, storage cabinets, and a convenient kitchen island for meal prep and entertaining. The spacious master suite is the perfect retreat after a long day. It features a luxurious master bath with a walk-in closet, and dual vanity sink. The four additional bedrooms are perfect for a growing family or hosting guests. Enjoy Timberwalk's Pool, Playgrounds, Walking Trails, and abundance of green space. This energy efficient new home includes our Smart Home package as well as a full Builder Warranty. *Photos are of similar model but not that of the exact house. Pictures, photographs, colors, features, and sizes are for illustration purposes only and will vary from the homes as built. Home and community information including pricing, included features, terms, availability, and amenities are subject to change and prior sale at any time without notice or obligation. Please note that no representations or warranties are made regarding school districts or school assignments; you should conduct your own investigation regarding current and future schools and school boundaries.*
- Type:
- Single Family
- Sq.Ft.:
- 2,077
- Status:
- Active
- Beds:
- 5
- Lot size:
- 0.17 Acres
- Year built:
- 2024
- Baths:
- 3.00
- MLS#:
- O6245974
- Subdivision:
- Timberwalk
ADDITIONAL INFORMATION
Under Construction. No Rear Neighbor home overlooking a pond on oversized lot in Timberwalk. Boasting an open layout, this home is great for families of any size. As you enter the home, you will be immediately struck by the open floor plan and bright, airy interior. The kitchen is a chef's dream with quartz counters, storage cabinets, and a convenient kitchen island for meal prep and entertaining. The spacious master suite is the perfect retreat after a long day. It features a luxurious master bath with a walk-in closet, and dual vanity sink. The four additional bedrooms are perfect for a growing family or hosting guests. Enjoy Timberwalk's Pool, Playgrounds, Walking Trails, and abundance of green space. This energy efficient new home includes our Smart Home package as well as a full Builder Warranty. *Photos are of similar model but not that of the exact house. Pictures, photographs, colors, features, and sizes are for illustration purposes only and will vary from the homes as built. Home and community information including pricing, included features, terms, availability, and amenities are subject to change and prior sale at any time without notice or obligation. Please note that no representations or warranties are made regarding school districts or school assignments; you should conduct your own investigation regarding current and future schools and school boundaries.*
- Type:
- Single Family
- Sq.Ft.:
- 2,429
- Status:
- Active
- Beds:
- 3
- Lot size:
- 0.24 Acres
- Year built:
- 2016
- Baths:
- 2.00
- MLS#:
- O6247951
- Subdivision:
- Lakes Of Mount Dora Ph 3b
ADDITIONAL INFORMATION
One or more photo(s) has been virtually staged. Welcome to your beautiful Central Florida dream home nestled in the picturesque Lakes of Mount Dora, a 55+ community where serene living meets vibrant community life. This stunning upgraded Aruba Floor Plan built by Medallion Homes offers a 3-bedroom, 2-bathroom, plus home office. This turnkey home is equipped with a whole home generator boasting a spacious 3-car side entry garage and offers the perfect blend of comfort, style, and convenience. As you approach the home, you will be greeted by a delightful screened-in front porch, perfect for sipping your morning coffee or visiting with neighbors and friends. Step inside to discover an open-concept floor plan that flows seamlessly from room to room, creating an inviting open atmosphere for both relaxation and entertainment. The heart of the home features a modern kitchen equipped with sleek stainless steel appliances, ample cabinetry, and a generous island that opens to a cozy dining area and living room. The master suite is a true retreat, complete with an en-suite bathroom featuring dual sinks, a soaking tub, and a separate shower. Two additional bedrooms provide plenty of space for family or guests, accompanied by a fourth room perfect for a home office or den. Step outside to the back screened lanai with cavity sliders, where you can unwind in the privacy of your beautifully landscaped backyard, conveniently equipped to add a custom outdoor kitchen area perfect for barbecues, gardening, or simply soaking in the natural beauty of the area. The Lakes of Mount Dora Gated community offers an array of amenities designed to enhance your lifestyle, including a sparkling resort-style swimming pool, fitness center, and walking trails that wind through lush greenery and scenic lakes. Residents also enjoy access to the 18,000 square-foot clubhouse featuring a ballroom, billiards, library, and card room perfect for social gatherings and events. Outdoor enthusiasts will appreciate tennis courts, pickleball courts, croquet lawn, and bocce ball. Golf enthusiasts can explore nearby courses including Eagle Dunes, Black Bear Reserve, and Red Tail Golf and Country Club. Just a short drive away, the charming downtown Mount Dora awaits, known for its quaint shops, delightful restaurants, antiquing, and vibrant arts scene. Explore the local farmers' market, enjoy seasonal festivals, or take a stroll along the waterfront, where you can appreciate stunning views of the lake and picturesque sunsets. This home is not just a place to live; it’s a lifestyle. Experience the best of Florida living in the Lakes of Mount Dora, where your new home awaits! Don’t miss the opportunity to make this beautiful property yours—schedule a showing today!
- Type:
- Single Family
- Sq.Ft.:
- 2,514
- Status:
- Active
- Beds:
- 4
- Lot size:
- 0.37 Acres
- Year built:
- 2006
- Baths:
- 3.00
- MLS#:
- O6244218
- Subdivision:
- Stoneybrook Hills 18
ADDITIONAL INFORMATION
Seller is offering up to $15k concession to Buyer. CALL YOUR AGENT and LET'S MAKE A DEAL....Elevate to the Estates of Tremayne within the exclusive, gated community of Stoneybrook Hills in beautiful Mount Dora. This stunning 4-bedroom, 3-bath ranch-style home offers over 2,500 sq ft of meticulously designed living space, featuring a highly sought-after split floor plan for ultimate privacy. From the moment you step inside, you’ll be captivated by the details— crown molding, cherry cabinets, stainless steel appliances, quartz countertops, plantation shutters and ceramic tiles all create an elegant, yet welcoming atmosphere. Built with energy efficiency in mind, this home features radiant barrier insulation and foam insulation to help reduce energy costs year-round. You will be thrilled to have the HVAC system equipped with latest Model RGF Reme Halo (24 Volt) In-Duct Air Purifier System IAQ Ionizer (Reme-H) and water treatment with a RainSoft water softener system. The thoughtful design allows natural light to flood through the custom transom glass and French doors, giving the home a bright and open feel. The formal living room, currently serving as a cozy music room, opens directly onto the screened-in patio with views of the expansive backyard. To your right, a spacious formal dining area awaits, perfect for hosting gatherings of 10-12 guests. The primary bedroom suite, located on the left side of the home, offers the luxury you deserve—dual closets, a large, garden tub, walk-in shower, and dual vanities with quartz counter tops and cherry wood cabinets. The right wing of the house provides three additional bedrooms and two full bathrooms, including a potential **in-law suite** with its own private entrance. At the heart of the home lies the open-concept kitchen, dinette, and family room—the perfect space to gather, entertain, and create memories. The gourmet kitchen is a chef’s dream, featuring double ovens, a closed pantry, a breakfast bar, and upgraded quartz countertops and cherry cabinets. French doors from the family room lead to the screened patio, ideal for **al fresco dining**, with a view of the **oversized, fully fenced backyard**—a haven for the little ones, fur babies, or simply relaxing. The Estates of Tremayne in Stoneybrook Hills offers a serene, resort-style living experience with larger lots, more privacy, and breathtaking views. Residents enjoy a wide array of amenities, including a two-story clubhouse, community pool, fitness center, tennis courts, basketball courts, and miles of biking paths. Conveniently located just **10 minutes from historic downtown Mount Dora**, renowned for its charming shops and **world-class art festivals**, and only **30 minutes from Orlando’s theme parks** and downtown. With easy access to major highways and just steps from local schools, shopping, and dining—your ideal lifestyle awaits! Don’t miss this rare opportunity—**schedule your showing today** and make this dream home yours!

Mount Dora Real Estate
The median home value in Mount Dora, FL is $446,740. This is higher than the county median home value of $358,200. The national median home value is $338,100. The average price of homes sold in Mount Dora, FL is $446,740. Approximately 52.29% of Mount Dora homes are owned, compared to 33.35% rented, while 14.37% are vacant. Mount Dora real estate listings include condos, townhomes, and single family homes for sale. Commercial properties are also available. If you see a property you’re interested in, contact a Mount Dora real estate agent to arrange a tour today!
Mount Dora, Florida has a population of 15,830. Mount Dora is less family-centric than the surrounding county with 22.85% of the households containing married families with children. The county average for households married with children is 23.98%.
The median household income in Mount Dora, Florida is $60,500. The median household income for the surrounding county is $60,013 compared to the national median of $69,021. The median age of people living in Mount Dora is 49.3 years.
Mount Dora Weather
The average high temperature in July is 91.6 degrees, with an average low temperature in January of 45.5 degrees. The average rainfall is approximately 51.2 inches per year, with 0 inches of snow per year.

