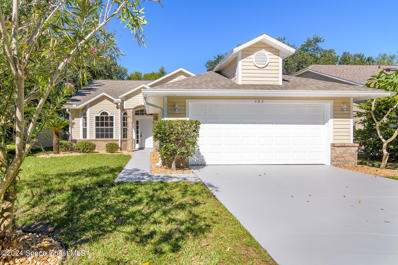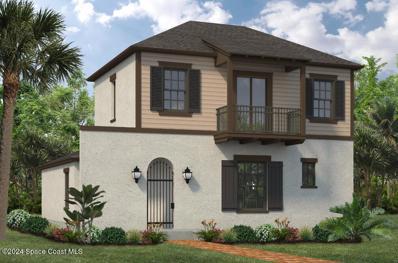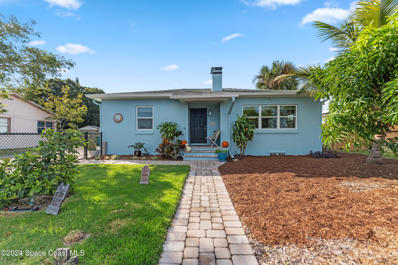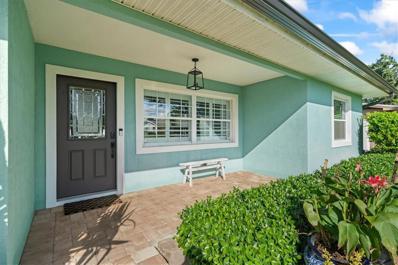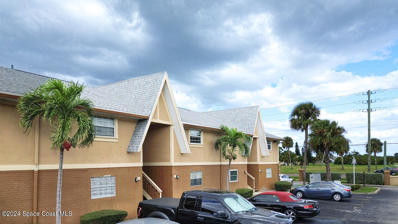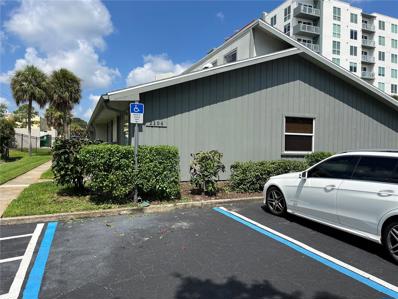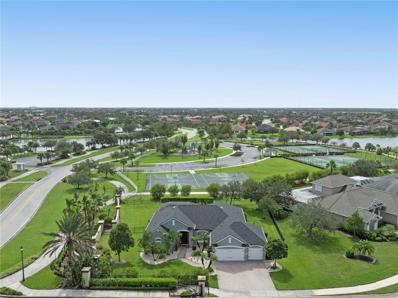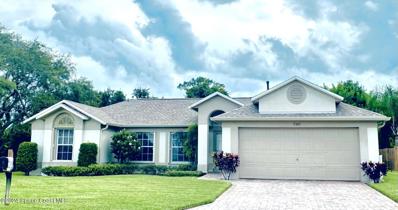Melbourne FL Homes for Sale
- Type:
- Single Family
- Sq.Ft.:
- 1,707
- Status:
- Active
- Beds:
- 3
- Lot size:
- 0.18 Acres
- Year built:
- 1993
- Baths:
- 2.00
- MLS#:
- 1027614
- Subdivision:
- Gleneagles Phase Ii
ADDITIONAL INFORMATION
Nestled in a tranquil cul-de-sac, this stunning, fully remodeled home offers an unbeatable lifestyle with an Easy HOA that includes exterior insurance, lawn care, and roof replacement. Imagine living across from a prestigious country club and in the midst of A+ school districts, perfect for families seeking top-notch education and recreational opportunities. Step inside to find soaring cathedral ceilings that create an airy ambiance, enhanced by elegant wood grain luxury vinyl flooring that flows seamlessly throughout the living spaces. The heart of the home is the gourmet kitchen, a chef's delight with sleek white quartz counters and an Artisan tile backsplash that beautifully complements the elegant wood cabinets. Soft-close doors, golden hardware, and stainless steel appliances elevate the culinary experience, making every meal a joy to prepare. The spacious master suite is a true sanctuary, featuring large walk-in closets. Indulge in the huge walk-in shower with its stunning marble mosaic floors and glass wall enclosure, or relax in the elegant free-standing tub. A new double sink vanity and pocket doors add a touch of modern sophistication to this private oasis. Two additional guest bedrooms share a stylish bath, complete with glass sliders, a wood vanity, and white quartz accents. The Provence-style floors add a charming touch, echoing the home's overall elegance. The practical laundry room mirrors the same exquisite design, ensuring functionality doesn't sacrifice style. Outside, the screened-in porch beckons for morning coffee or evening relaxation, while the community pool offers a refreshing escape just steps from your door. And with the beach only 10 minutes away, you'll enjoy endless days of sun and surf. This home is more than just a place to liveit's a lifestyle, combining luxury, convenience, and a sense of community. Don't miss the chance to call this exquisite property yours!
- Type:
- Single Family
- Sq.Ft.:
- 3,060
- Status:
- Active
- Beds:
- 4
- Lot size:
- 0.27 Acres
- Year built:
- 1979
- Baths:
- 4.00
- MLS#:
- 1027657
- Subdivision:
- Suntree Pud Stage 5 Tracts H I J K L And M
ADDITIONAL INFORMATION
Discover luxury and comfort in this exquisite 4-bedroom (2 MASTER BEDROOMS!), 3.5-bath home nestled in the highly sought-after Suntree Country Club community. Step inside to a beautifully updated interior where classic elegance meets modern sophistication. Every detail has been carefully curated, from the sleek stainless steel appliances to the contemporary fixtures that create an ambiance of refined style and comfort. Picture yourself waking up to panoramic views of the prestigious Classic Golf Course, with stunning vistas from multiple holes that are visible right from your home. Whether you're sipping your morning coffee or hosting family and friends, the breathtaking backdrop will leave a lasting impression. The outdoor space is an entertainer's dream—a serene oasis with a sparkling pool surrounded by lush greenery. Imagine lounging by the pool, soaking in the Florida sun, or cooling off with a refreshing dip as you enjoy the tranquility of this exclusive golf course community. The luxurious primary suite provides the perfect retreat with an expansive layout, private en-suite bath, and high-end finishes, creating a true haven of peace and relaxation. Make this stunning home yours and experience upscale living in Suntree's prestigious country club communitya place where comfort, luxury, and lifestyle come together.
- Type:
- Single Family
- Sq.Ft.:
- 1,850
- Status:
- Active
- Beds:
- 3
- Lot size:
- 0.11 Acres
- Year built:
- 2024
- Baths:
- 3.00
- MLS#:
- 1027591
- Subdivision:
- Reeling Park
ADDITIONAL INFORMATION
The impeccable Alora II features a great room with spacious kitchen/cafe overlooking a gorgeous courtyard. A master bedroom on the first floor offers privacy with other bedrooms on the second floor. This flexible home offers optional features including a bonus room and bath, and a 2nd floor wet bar. This home features an End Unit Courtyard with Fence and Landscaping, Great Room 9' Sliding Glass Door and more.
$399,900
607 E Fee Avenue Melbourne, FL 32901
- Type:
- Single Family
- Sq.Ft.:
- 1,772
- Status:
- Active
- Beds:
- 4
- Lot size:
- 0.2 Acres
- Year built:
- 1942
- Baths:
- 2.00
- MLS#:
- 1027583
- Subdivision:
- La Bertha Lawn
ADDITIONAL INFORMATION
Seller offering to buy down rate to as low as 5% short term, 6 percent long term. Beautiful home, remodeled and ready. Featuring 4 bedrooms and 2 baths with everything redone late 2019/2020. Roof, all plumbing to the street including drains, Electric wiring and panels, Roof and A/C's. Most openings are Impact resistant with 2 openings having plywood hurricane coverings. New Kitchen and baths 2019. House was recently (2024) painted on the exterior with top-of-the-line Sherwin Williams exterior paint. Large screened porch with paver walk to relaxing firepit and garden. Fruit trees including Lechee, Mango, Bananas, Avocado and Coconut. Lot is fenced with room for trailer, RV and plenty of cars. Walking distance to downtown Melbourne, Holmes regional medical and the library. Lovely walkable neighborhood close to Melbourne International Airport for easy coming and going.
- Type:
- Single Family
- Sq.Ft.:
- 2,662
- Status:
- Active
- Beds:
- 5
- Lot size:
- 0.18 Acres
- Year built:
- 2021
- Baths:
- 4.00
- MLS#:
- 1027565
- Subdivision:
- Goode Park Terrace
ADDITIONAL INFORMATION
Welcome to 2203 Bignonia St, a modern masterpiece in beautiful Melbourne! Built in 2021, this stunning residence seamlessly blends urban design with coastal charm offering 5 bedrooms & 4 bathrooms. Enjoy the above ground pool with a walk-up bar & a hot tub surrounded by lush Florida landscape. Ideal for entertaining, the open-concept layout flows effortlessly. It's highlighted by a unique urban warehouse-style glass garage door that connects the indoors with the outdoors, accentuated by soaring 10 & 12' ceilings that fill the space with natural light. The gourmet kitchen features custom cabinets, quartz countertops, gas for cooking & stainless steel appliances. The private primary suite offers a peaceful retreat. This home also presents investment potential with multiple short-term rental units, each equipped with bathrooms and kitchenettes for hosting guests in style. There's ample parking, close proximity to downtown & no HOA. Discover the lifestyle that awaits you in Melbourne, FL!
$450,000
469 Linda Lane Melbourne, FL 32935
- Type:
- Single Family-Detached
- Sq.Ft.:
- 1,910
- Status:
- Active
- Beds:
- 3
- Lot size:
- 0.36 Acres
- Year built:
- 1965
- Baths:
- 2.00
- MLS#:
- 282202
- Subdivision:
- Other
ADDITIONAL INFORMATION
This stunning 3-bed, 2-bath home is a must see! Recently updated with a brand-new kitchen (2023) featuring quartz counters and new appliances. This home offers style, comfort and efficiency throughout. Spacious bedrooms with decorative baths and walk-in showers. The home also has a wood-burning fireplace in the living room, complete with a bar for lounging and entertaining with family and friends. The spacious fenced backyard features a patio, pergola (2023), perfect for the pups and room for a pool! Major updates include roof (2023), HVAC (2021), and plumbing (2023). RMSZAPPRX/SubjTOERR.
- Type:
- Single Family
- Sq.Ft.:
- 1,568
- Status:
- Active
- Beds:
- 3
- Lot size:
- 1.93 Acres
- Year built:
- 1987
- Baths:
- 2.00
- MLS#:
- 1027535
- Subdivision:
- Valencia Acres As Per Db 339 Pg 146
ADDITIONAL INFORMATION
Endless Possibilities on 1.93 acres of land! Potentially an opportunity for subdividing of the lot to build a 2nd home. Build an expansive 2nd garage and or a fantastic pool! Have you always dreamed of starting your own farm or nursery? This land is Zoned AU. The well-maintained 3 BR/2BA/2CG home offers laminate & tile flooring throughout-no carpet-a formal Living/Dining room combination, & a kitchen open to the family room, featuring a wood-burning fireplace perfect for those chilly winter evenings. Or simply enjoy the sunset from your front porch & take in the country feel, right here in the heart of Melbourne. Only minutes to dining, shopping, Melbourne Airport, I-95 & the beaches. Don't miss this opportunity to make this one your own!
- Type:
- Single Family
- Sq.Ft.:
- 980
- Status:
- Active
- Beds:
- 3
- Lot size:
- 0.16 Acres
- Year built:
- 1960
- Baths:
- 2.00
- MLS#:
- 1027512
- Subdivision:
- Sherwood Park Sec H
ADDITIONAL INFORMATION
Welcome to your dream dwelling—a charming 3-bedroom, 2-bathroom haven of thoughtfully designed living space! Nestled in a prime location near the expansive and serene Wickham Park, cultural hub The King Center, and prestigious Eastern Florida State College, this home offers both convenience and tranquility. Step inside to discover a newly remodeled kitchen that will inspire your inner chef, complete with a sleek gas range. The new 2024 roof promises peace of mind, while the fully fenced yard ensures privacy and room to roam. Dreaming of hobby space? The expansive, separate garage or workshop awaits your projects and passions. Enjoy morning coffee or evening relaxation on the screened-in back porch, shielded from any pesky critters. Don't miss your chance to claim this perfect blend of comfort, style, and location—your slice of paradise is waiting! Professional pictures coming soon.
- Type:
- Single Family
- Sq.Ft.:
- 2,675
- Status:
- Active
- Beds:
- 3
- Lot size:
- 0.24 Acres
- Baths:
- 3.00
- MLS#:
- 1027505
- Subdivision:
- Casabella Phase 2
ADDITIONAL INFORMATION
New Construction. Custom home to be built. Information is based on pricing of the model home. Build your floorplan choice.
- Type:
- Single Family
- Sq.Ft.:
- 2,384
- Status:
- Active
- Beds:
- 3
- Lot size:
- 0.56 Acres
- Year built:
- 1990
- Baths:
- 2.00
- MLS#:
- 1027476
- Subdivision:
- Windover Farms Of Melbourne Pud Phase 04 Unit 01
ADDITIONAL INFORMATION
Wow!!!Wow!!! This 3 bedroom 2 bath pool is ready for a new owner. Large living and dining room (which one can be transformed into a office) Eat in kitchen with fun family room with gas fireplace and overlooking the pool. HOUSE GENERATOR, Newer windows, Hurricane shutters, Large lot, fenced in yard. In cul de sac, two car garage, Septic Tank pumped Oct 2024 House is ready for new family Open floor plan, Split bedrooms, close to shopping, restaurants, college, and 20 minutes from beach. Windover farms offers, fishing ponds, racket ball, tennis, clubhouse with pavilion and basketball court.
- Type:
- Single Family
- Sq.Ft.:
- 1,833
- Status:
- Active
- Beds:
- 3
- Lot size:
- 0.24 Acres
- Year built:
- 1987
- Baths:
- 2.00
- MLS#:
- R11029957
- Subdivision:
- KINGSMILL
ADDITIONAL INFORMATION
Beautiful, well maintained home in sort after Kingsmill. This home has been recently painted inside and out. completely updated. Solar tube lights in kitchen, laundry room and master bathroom. Metal roof 2021. Gutters 2023. Double pane windows 2018. Garage door with hurricane panel 2023. Electrical panel and all outlets/switches updated. Whole house water softener with Reverse Osmosis system. Electric range 2024. Updated kitchen and bathrooms. Custom closets and Plantation shutters. Kingsmill is located near Publix, numerous restaurants and stores.
$1,150,000
3250 Cappannelle Drive Melbourne, FL 32940
Open House:
Sunday, 12/22 12:00-5:00PM
- Type:
- Single Family
- Sq.Ft.:
- 3,407
- Status:
- Active
- Beds:
- 5
- Lot size:
- 0.24 Acres
- Baths:
- 4.00
- MLS#:
- 1027469
- Subdivision:
- Casabella Phase 2
ADDITIONAL INFORMATION
Custom to be built home. Choose your floorplan. This information is based on building a 2 story Ventura.
Open House:
Sunday, 12/22 12:00-5:00PM
- Type:
- Single Family
- Sq.Ft.:
- 2,700
- Status:
- Active
- Beds:
- 3
- Lot size:
- 0.32 Acres
- Baths:
- 3.00
- MLS#:
- 1027460
- Subdivision:
- Casabella Phase 2
ADDITIONAL INFORMATION
New Construction. Custom home to be built. Priced based on the model home located at 3320 Cappanelle. This lot is odd shaped and buyer needs to build a more custom home to fit.
- Type:
- Condo
- Sq.Ft.:
- 602
- Status:
- Active
- Beds:
- 1
- Year built:
- 1977
- Baths:
- 1.00
- MLS#:
- 1027548
- Subdivision:
- English Park Condo
ADDITIONAL INFORMATION
Cozy up in this 1st floor one bedroom condo. Enjoy a view of the pool from your dining room and access from a sliding glass door in the living room. His and her closets as well as a linen closet in the bedroom. Utility closet by the front door gives you space for cleaning supplies and access to the air handler and water heater. Includes access to pool, playground, basketball, tennis and pickleball courts. Close to Wickham Park, the Maxwell C. King Center, and multiple golf courses. Short drives to I95 and US1. Only 15 minutes to the beach and 20 minutes to the Brevard Zoo. This is a perfect home for a couple of any age. Come and see for yourself!
- Type:
- Condo
- Sq.Ft.:
- 1,272
- Status:
- Active
- Beds:
- 2
- Lot size:
- 0.09 Acres
- Year built:
- 1981
- Baths:
- 2.00
- MLS#:
- 1027480
- Subdivision:
- Harbor Green Condo
ADDITIONAL INFORMATION
2nd floor with Elevator and view of the Golf course. Spacious two-bedroom, 2-bathroom Walk in Closets and Laundry room with Washer and Dryer. Long standing owners. Designated covered parking with additional guest parking. Generous kitchen with no lack of storage, New Glass top range, recessed lighting, and pass through window to the living/dining room. Large master en-suite with walk in closet, shower, and private access to the screened in balcony. Double hurricane Shutters on sliding doors and also the entire Large screened patio with shelved storage unit. Cable, Trash, water and exterior maintenance included in HOA fee. No Carpeting. Conveniently located close to shopping restaurants and amenities.
- Type:
- Condo
- Sq.Ft.:
- 1,050
- Status:
- Active
- Beds:
- 2
- Lot size:
- 1.21 Acres
- Year built:
- 1979
- Baths:
- 1.00
- MLS#:
- O6250451
- Subdivision:
- Grant Place
ADDITIONAL INFORMATION
Priced to Sell. One of the owners is a realtor. SUPERB Residential Condo and Investment Opportunity. Live in Downtown Melbourne. Located on the ground floor, this end-unit condo offers optimal isolation and convenient accessibility. The condo has seen some important renovations. We replaced the AC compressor and installed a new tankless water heater in 2022. We installed new electrical outlets and switches throughout the house. Newly painted inside. The LG washer and dryer combo unit is brand new. The condo was previously occupied by a family member who recently moved out after purchasing a new home. Ready to move in. Currently Vacant. Buyers should verify all dimensions.
$354,000
472 Coral Drive Melbourne, FL 32935
- Type:
- Single Family
- Sq.Ft.:
- 1,200
- Status:
- Active
- Beds:
- 3
- Lot size:
- 0.23 Acres
- Year built:
- 1951
- Baths:
- 1.00
- MLS#:
- 1027406
- Subdivision:
- Loveridge Heights Subd
ADDITIONAL INFORMATION
This charming pool home located in the coveted neighborhood of Loveridge Heights, right in the heart of Melbourne! NO flood zone. This 3-bed, 1-bath residence is perfectly situated between the 192 & Eau Gallie Cswys, minutes from the beach. Walk to Ballard Park, tennis & basketball courts, a boat launch, playground, & picnic area. No HOA, providing you with the freedom to expand or park your boat/RV. Conveniently located near shopping, grocery stores, coffee shops, everything you need is a short stroll away. Ideal for first-time homebuyers, those looking to downsize, or investors seeking a property with great potential. The backyard oasis includes a private fence, a screened porch, a refreshing pool, and an outdoor shower—perfect for enjoying the sunshine! Sewer Line repl. 2017 No Flood Zone Updated Bathroom New outdoor A/C 2020 Roof and indoor A/C 2015 FL Shaving Brush Trees bloom spring Outdoor Shower
- Type:
- Single Family
- Sq.Ft.:
- 2,164
- Status:
- Active
- Beds:
- 3
- Lot size:
- 0.33 Acres
- Year built:
- 2009
- Baths:
- 3.00
- MLS#:
- V4938963
- Subdivision:
- Terramore Subdivision
ADDITIONAL INFORMATION
Welcome to your dream retreat in a serene gated community, right in the heart of Viera! This elegantly designed 3-bedroom, 2.5-bathroom home features a spacious open-concept layout, perfect for entertaining and family gatherings. The oversized driveway provides ample parking for you and your guests, while the 2-car garage, complete with a golf cart garage, offers versatile space for an at-home gym or convenient storage for your golf cart—ideal for those fun trips to local shops just minutes away. Upon entering, you’re greeted by stunning views of the living room and the gorgeous pool! The den to the right of the entry is perfect for a work-from-home lifestyle or hobbies. Step outside to your outdoor oasis, where an oversized patio includes a fully equipped outdoor kitchen with ample counter space, allowing you to entertain guests without stepping foot inside. Dive into relaxation in your private pool, surrounded by lush landscaping—a true retreat on warm days. Situated on a generous corner lot, this property offers added privacy and space for outdoor activities or future enhancements. Enjoy direct access to walking trails and other community amenities right outside your property line, ensuring you never miss a beat! Each comfortable bedroom serves as a cozy retreat, with the master suite featuring a luxurious en-suite bathroom for your convenience. Thoughtfully designed closets in each bedroom make organization a breeze. Experience the peace of mind that comes with living in a gated community, complete with scenic walking paths, tennis courts, a community pool, and so much more. This home is the perfect blend of comfort and style, making it a true sanctuary. The location is nothing short of amazing—Viera High School + the newly opened Viera Middle, Manatee Elementary, and Viera Charter are all within a 5-minute radius, with shops, restaurants, and golf courses surrounding the community. Don’t miss your chance to make it yours—schedule a private showing today and embrace the lifestyle you’ve always dreamed of! We’d love to welcome you to Viera!
- Type:
- Single Family
- Sq.Ft.:
- 1,215
- Status:
- Active
- Beds:
- 4
- Lot size:
- 0.19 Acres
- Year built:
- 1959
- Baths:
- 2.00
- MLS#:
- O6250351
- Subdivision:
- Cannova Park Sub
ADDITIONAL INFORMATION
Explore the possibility of making your new home in the highly sought-after Cannova Park area of West Melbourne! This beautifully renovated residence features 4 spacious bedrooms and 2 modern bathrooms and promises an exceptional living experience that combines style and efficiency. As you step inside, you’ll be greeted by elegant tile flooring that flows seamlessly throughout the home, amplifying its sense of space and light. The kitchen is a true highlight, equipped with solid surface countertops, exquisite solid wood cabinetry, and brand-new stainless steel appliances—an ideal setup for those who love to cook and entertain. Each expansive bedroom is designed to be a haven of natural light, fostering a warm and inviting atmosphere perfect for relaxation or productivity. The bathrooms have been thoughtfully updated with stylish new vanities and contemporary showers, providing both comfort and modern convenience. Outside, you'll find off-street parking that includes a one-car carport, along with additional driveway space for extra vehicles or guests. This property offers an incredible opportunity to embrace a vibrant lifestyle in a fantastic neighborhood. Don’t let this chance slip away—make this stunning home your own today!
- Type:
- Single Family
- Sq.Ft.:
- 1,994
- Status:
- Active
- Beds:
- 3
- Lot size:
- 1.07 Acres
- Year built:
- 1995
- Baths:
- 2.00
- MLS#:
- 1027400
- Subdivision:
- Carolwood Estates No 6 Replat
ADDITIONAL INFORMATION
Large price drop! A little TLC will go a long way for this desirable Lake Washington area home. Over 1 acre in the beautiful Carolwood Estates neighborhood. Split floor plan with formal dining room and office/den. Large eat-in kitchen with breakfast bar and butler's pantry. Master suite with large walk-in closet, walk-in jetted tub, separate shower, and a double sink vanity. 4th bedroom was converted to a large utility/play room but can easily be converted back with addition of a closet. Guest bathroom leads out to a large screened patio and can serve as a future pool bath. Expansive backyard with mature trees and a gazebo with hot tub.
- Type:
- Condo
- Sq.Ft.:
- 620
- Status:
- Active
- Beds:
- 1
- Lot size:
- 0.06 Acres
- Year built:
- 1984
- Baths:
- 1.00
- MLS#:
- 1027388
- Subdivision:
- Westwood Condo
ADDITIONAL INFORMATION
Turn Key Contemporary Upstairs Unit for Sale with rolldown hurricane shutters. Modern kitchen with dark IKEA cabinetry, soft close and hardwood doors, Wilson art countertops and stainless steel and black appliances. Tile flooring in living areas, dark carpet in the bedroom. Includes inside laundry with washer and dryer, plus ample storage and natural light. Located near local restaurants, shopping, and just 3 miles from MCO/MLB airport, as well as nearby defense contractors. HOA dues cover water, sewer, cable, and broadband Wi-Fi. Buyer must be living at least for a minimum of 1 year prior to leasing out premises. Parking space below the unit. Your only utility cost would be Power/electric and telephone. Very affordable compared to any rental space today. Sold as-is; inspections welcome. Proof of funds required with all offers.
- Type:
- Single Family
- Sq.Ft.:
- 1,765
- Status:
- Active
- Beds:
- 3
- Lot size:
- 0.14 Acres
- Year built:
- 1998
- Baths:
- 2.00
- MLS#:
- 1027358
- Subdivision:
- Renaissance Pointe Unit 1
ADDITIONAL INFORMATION
Nestled in a gated, low-maintenance community, this stunning 3-bedroom, 2-bath villa embodies the Florida lifestyle. Featuring a BRAND NEW 50-year barrel-tile roof and a 2-car garage, it blends beauty and durability. Inside, the remodeled kitchen shines with white cabinetry, quartz countertops, and new stainless steel appliances. The primary bathroom boasts a custom-tiled walk-in shower, while fresh paint and new vinyl plank flooring enhance the home's airy feel, complemented by vaulted ceilings and skylights. The enclosed Florida room offers serene lake views and wildlife watching. Community amenities include a sparkling pool, and the location provides easy access to shopping, dining, healthcare, and major highways. This villa is a perfect retreat combining comfort, style, and convenience.
- Type:
- Single Family
- Sq.Ft.:
- 2,075
- Status:
- Active
- Beds:
- 3
- Lot size:
- 0.08 Acres
- Year built:
- 2017
- Baths:
- 4.00
- MLS#:
- 1027327
- Subdivision:
- Arrivas Village Phase 1
ADDITIONAL INFORMATION
Welcome to your luxury townhome in the highly sought-after Arrivas Village, situated in the heart of Viera and close to everything you need. This beautifully maintained, popular 2-story Soria Plan comes with numerous upgrades. Step inside to find gorgeous hardwood and tile flooring, granite countertops in both the kitchen and baths, and a large ground-floor master bedroom complete with a deluxe master bath. Enjoy the outdoors in your side courtyard featuring a covered porch and tiled patio, perfect for afternoon BBQs and relaxing. This townhome is located in a low-traffic area, providing a peaceful living environment. Plus, you're just a short walk from Avenue Viera and its array of shopping and dining options. Arrivas Village offers a host of amenities including a community pool, playground, dog park, pavilions, and more. Your monthly HOA fee covers lawn maintenance, exterior painting, and additional services.
- Type:
- Single Family
- Sq.Ft.:
- 2,213
- Status:
- Active
- Beds:
- 4
- Lot size:
- 0.24 Acres
- Year built:
- 2020
- Baths:
- 3.00
- MLS#:
- 1027314
- Subdivision:
- St Andrews Manor
ADDITIONAL INFORMATION
Step inside this like-new custom home, nestled in Suntree's exclusive St. Andrews Manor, to discover elegance, charm, and modern amenities in abundance. From the moment you enter through the contemporary double doors, you'll find a fantastic open floorplan accented by tray ceilings with crown moulding, offering a great sense of flow through the main living areas. The elegant kitchen has light quartz counters over two toned white and sable cabinets, stainless steel appliances, and a convenient pantry, serving as the perfect space for large-group entertaining and intimate family dinners alike. Retreat to the spacious owners' suite with its walk-in closet and luxurious bath with glass-and-tile shower and dual sinks. . Three additional bedrooms and two full baths offer ample space for children, visitors, or a work-from-home setup. Outside, you'll find your own private oasis in the fully fenced backyard with covered, extended lanai and sparkling saltwater pool with spa. SEE ''More'' Other fantastic features include a spacious 3-car garage, plank tile in the living areas and owner's suite, a summer kitchen, a whole house generator and plantation shutters on the windows. See for yourself why this gated community is one of Suntree's most coveted locations, conveniently located off of the Pineda Causeway near I-95, close to the Suntree Golf and Country Club, exceptional health care facilities, shopping, and ample entertainment nearby.
- Type:
- Single Family
- Sq.Ft.:
- 1,827
- Status:
- Active
- Beds:
- 4
- Lot size:
- 0.22 Acres
- Year built:
- 1994
- Baths:
- 2.00
- MLS#:
- 1027311
- Subdivision:
- Honeybrook Plantation
ADDITIONAL INFORMATION
Welcome home! Nestled on a peaceful cul-de-sac in Palm Shores, Florida, this charming 4-bedroom, 2-bathroom pool home has everything you've been searching for. As you enter, you're greeted by vaulted ceilings and two inviting living spaces, perfect for both formal entertaining and casual relaxation. The heart of the home is the kitchen, as it opens to the family room and features a large island, ideal for meal preparation, and a window that looks out over the pool. Adjacent to the kitchen, enjoy your morning coffee in the cozy breakfast nook with tranquil views of the sparkling saltwater pool. Installed in 2017 by Intercoastal Pools, the pool comes equipped with solar heating, ensuring year-round enjoyment. The pool area is easily accessible through sliding glass doors from the nook/family room and opens to a generous under-truss living space. Surrounded by mature Grandfather oaks and lush landscaping, this backyard oasis provides ultimate privacy and serenity and is a perfect retreat for unwinding or entertaining outdoors. The large side yard offers even more space for gardening, recreation, or simply soaking up the Florida sun. This home also features recent updates, including a brand-new roof and HVAC system, giving you peace of mind for years to come. The fully remodeled guest bathroom boasts modern finishes, adding a touch of luxury to this already inviting home. Additional conveniences include a two-car garage, offering ample storage space. Located in a quiet, low-traffic area, this property is perfect for those seeking a peaceful yet convenient lifestyle as it sits just minutes from the Pineda causeway. The community features a playground/basketball court and just across from the entrance to Honeybrook Plantation, you'll find a scenic riverfront park with a dock into the Indian River and an additional playground/basketball court for outdoor fun. Don't miss your chance to make this meticulously maintained, one owner, Palm Shores gem your own. Schedule a showing today!
Andrea Conner, License #BK3437731, Xome Inc., License #1043756, [email protected], 844-400-9663, 750 State Highway 121 Bypass, Suite 100, Lewisville, TX 75067

The data relating to real estate for sale on this web site comes in part from the Internet Data Exchange (IDX) Program of the Space Coast Association of REALTORS®, Inc. Real estate listings held by brokerage firms other than the owner of this site are marked with the Space Coast Association of REALTORS®, Inc. logo and detailed information about them includes the name of the listing brokers. Copyright 2024 Space Coast Association of REALTORS®, Inc. All rights reserved.

Andrea Conner, License #BK3437731, Xome Inc., License #1043756, [email protected], 844-400-9663, 750 State Highway 121 Bypass, Suite 100, Lewisville, TX 75067

All listings featuring the BMLS logo are provided by BeachesMLS, Inc. This information is not verified for authenticity or accuracy and is not guaranteed. Copyright © 2024 BeachesMLS, Inc.

Melbourne Real Estate
The median home value in Melbourne, FL is $423,531. This is higher than the county median home value of $357,500. The national median home value is $338,100. The average price of homes sold in Melbourne, FL is $423,531. Approximately 51.2% of Melbourne homes are owned, compared to 35.78% rented, while 13.02% are vacant. Melbourne real estate listings include condos, townhomes, and single family homes for sale. Commercial properties are also available. If you see a property you’re interested in, contact a Melbourne real estate agent to arrange a tour today!
Melbourne, Florida has a population of 83,500. Melbourne is more family-centric than the surrounding county with 24.42% of the households containing married families with children. The county average for households married with children is 24.34%.
The median household income in Melbourne, Florida is $55,543. The median household income for the surrounding county is $63,632 compared to the national median of $69,021. The median age of people living in Melbourne is 42.4 years.
Melbourne Weather
The average high temperature in July is 90.7 degrees, with an average low temperature in January of 48.9 degrees. The average rainfall is approximately 53.5 inches per year, with 0 inches of snow per year.
