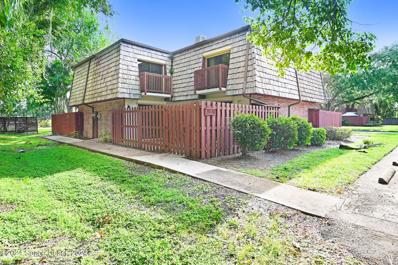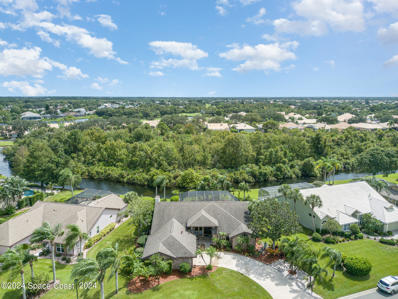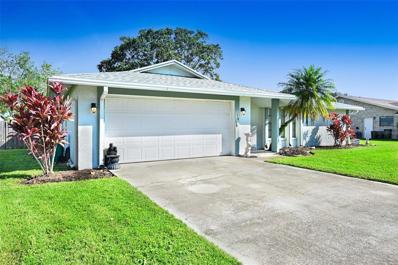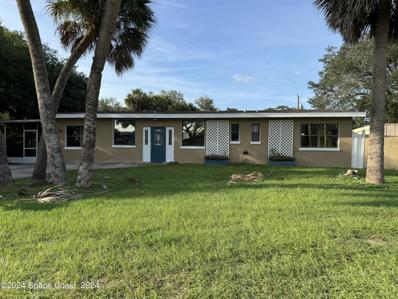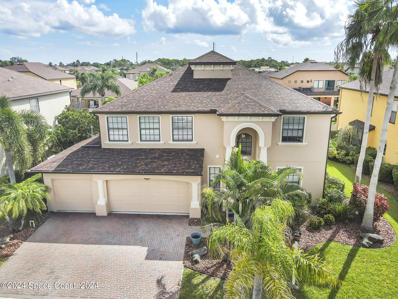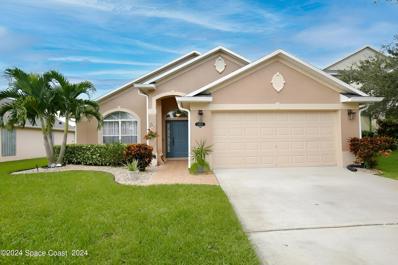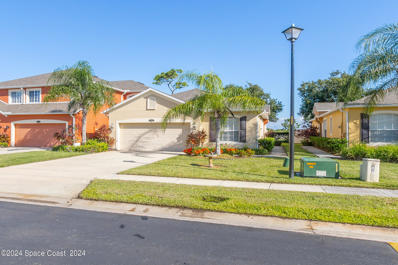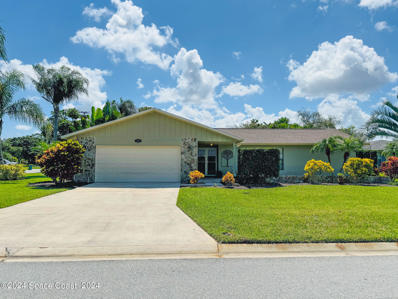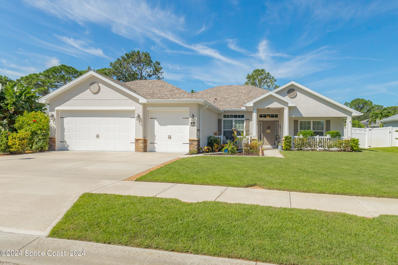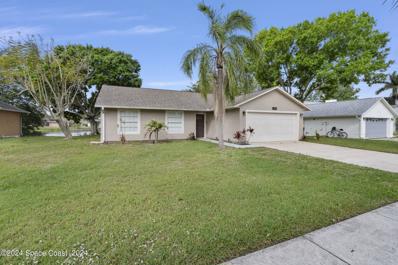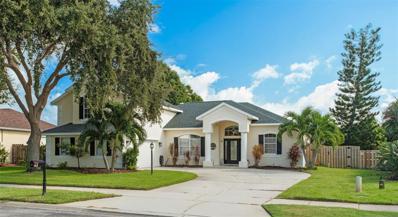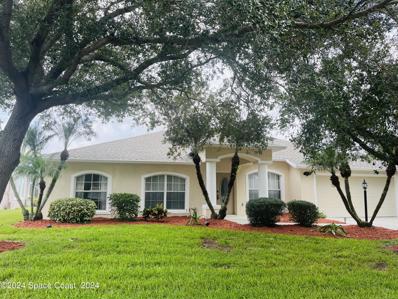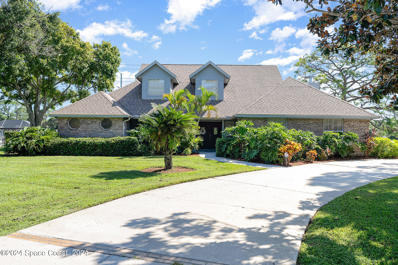Melbourne FL Homes for Sale
- Type:
- Single Family
- Sq.Ft.:
- 3,110
- Status:
- Active
- Beds:
- 4
- Lot size:
- 0.25 Acres
- Year built:
- 2011
- Baths:
- 3.00
- MLS#:
- 1026128
- Subdivision:
- Chelford Subdivision
ADDITIONAL INFORMATION
Welcome to your private oasis at 3546 Ayrshire Circle in the gated community of Chelford where luxury meets tranquility. Nestled on the shimmering lake, this stunning residence offers an unparalleled lifestyle in the heart of Viera. Step inside and be greeted by an expansive open floor plan, drenched in natural light and adorned with high-end finishes. The oversized primary suite serves as a serene retreat with a spa-like en-suite bathroom, and breathtaking views of the serene waterscape.The large 2nd bedroom with cork flooring can be a great exercise room if desired and is pre-plumbed for a 3rd bathroom. With a spacious three-car garage, you'll have ample storage and parking for your vehicles and recreational toys, enhancing the convenience of your everyday life. Indulge in the ultimate lakefront lifestyle, where you'll enjoy sunset views and wildlife galore from your oversized picture window. Don't miss your opportunity to claim this extraordinary sanctuary today!
- Type:
- Townhouse
- Sq.Ft.:
- 1,288
- Status:
- Active
- Beds:
- 2
- Lot size:
- 0.02 Acres
- Year built:
- 1983
- Baths:
- 3.00
- MLS#:
- 1026040
- Subdivision:
- Chateau In The Pines
ADDITIONAL INFORMATION
Lovely 2 bedrooms 2 1/2 baths townhome. Fenced in courtyard. Both bedrooms upstairs with their own bathrooms and balcony. 1/2 bath downstairs for convenience with washer and dryer. Large dining room off of the kitchen. Living and dining room sliders overlook courtyard making it light and bright. New range, microwave, dishwasher and new refrigerator is coming. Storage area and outdoor shower. 2 pets allowed under 30 lbs. Close to shopping, the mall and a quick drive to the beach.
- Type:
- Townhouse
- Sq.Ft.:
- 2,052
- Status:
- Active
- Beds:
- 4
- Lot size:
- 0.08 Acres
- Year built:
- 2011
- Baths:
- 3.00
- MLS#:
- 1026031
- Subdivision:
- The Arbors At Longleaf
ADDITIONAL INFORMATION
This spacious townhome features 4 bedrooms, 2.5 baths and is located in the beautiful Arbors of Longleaf. This home comes with new carpeting, 2 new A/C's and a fresh coat of paint. Huge eat in kitchen, master suite on the ground floor and a large loft/office space on the second floor. This house is a must see for families looking for great schools and a great place to raise a family.
- Type:
- Single Family
- Sq.Ft.:
- 3,106
- Status:
- Active
- Beds:
- 3
- Lot size:
- 0.36 Acres
- Year built:
- 2005
- Baths:
- 4.00
- MLS#:
- 1026850
- Subdivision:
- Arundel - Baytree Pud Phase 2 Stage 2
ADDITIONAL INFORMATION
NEW ROOF COMING SOON!!! Incredible Value! Your Dream Home Awaits in Baytree Golf Club Community! 🏡 This is your chance to make this stunning home truly YOURS! Located in the exclusive, pristine Baytree Golf Club Community, this move-in ready gem offers endless possibilities to add your personal touch. ✨ Featuring: 🛏️ 3 Bedrooms + Office w/ built-in desk 🛁 3.5 Bathrooms 🎉 Bonus Room perfect for entertaining—complete with a built-in bar and balcony overlooking the pool and serene pond! This home is an entertainer's dream, and it's ready for you! Don't wait—call today for more details and to schedule a tour. Oh, and don't forget your golf cart for cruising around the community
- Type:
- Single Family
- Sq.Ft.:
- 2,238
- Status:
- Active
- Beds:
- 4
- Lot size:
- 0.24 Acres
- Year built:
- 2000
- Baths:
- 3.00
- MLS#:
- 1026266
- Subdivision:
- Post Road Cascades
ADDITIONAL INFORMATION
ACCEPTING BACKUP OFFERS! Welcome to your dream Oasis! This beautifully appointed 4 bed 3 bath + 3 Car Garage home nestled on .24 Acre preserve lot offers the perfect blend of luxury and comfort! Views of the sparkling saltwater Pool greet you along w/ impressive designer features including hardwood floors accented by raised panel wainscoting & Plantation shutters! Entertaining options abound w/ this ideal floor plan, living areas flow to the expansive pool patio! Note the spacious kitchen w/ large pantry & ample storage which opens to the Family room. Enjoy the expansive primary suite w/ serene pool views, Updated Walk-in shower, Garden tub, Dual vanities & 2 Walk-in closets. Home is complete w/Accordion Storm Shutters & Home Warranty for peace of mind! The double-split floor plan provides a 4th bedroom ensuite for modern living options! Upgrades include stylishly Updated bathrooms, newer roof & more! Live in the heart of the Space Coast near King Center For Performing Arts & beache
- Type:
- Single Family
- Sq.Ft.:
- 2,383
- Status:
- Active
- Beds:
- 4
- Lot size:
- 0.36 Acres
- Year built:
- 1988
- Baths:
- 3.00
- MLS#:
- 1026049
- Subdivision:
- Spanish Wells At Suntree
ADDITIONAL INFORMATION
Located in the sought-after Suntree community, this home offers access to great amenities, including parks, golf, tennis, pickleball, and convenient shopping and dining options. Nestled by a serene canal, this stunning brick home offers a perfect blend of luxury and comfort. Enjoy spectacular views, including rocket launches from the backyard oasis, complete with a sparkling pool, expansive deck, and cozy fire pit area. Inside, natural light floods the open layout, featuring a spacious living room with a fireplace, a family room for casual gatherings, and a beautifully remodeled kitchen with a stone backsplash and pass-through to a large porch—perfect for entertaining. The luxurious primary suite boasts double custom closets, a spa-like en-suite with a soaking tub, and direct access to the pool area. The home also includes a whole-house generator, natural gas, and updated flooring, including new carpet in the living room.
- Type:
- Townhouse
- Sq.Ft.:
- 1,628
- Status:
- Active
- Beds:
- 3
- Lot size:
- 0.13 Acres
- Year built:
- 1986
- Baths:
- 2.00
- MLS#:
- 1025972
- Subdivision:
- Weston Park Phase I
ADDITIONAL INFORMATION
NEW ROOF JUST INSTALLED! Welcome to your dream townhouse, where modern living meets urban convenience, nestled in a vibrant community just steps away from Wickham Park. This 1,628 sq' residence is perfect for entertaining, featuring bright & open living spaces. The main floor offers a delightful primary suite with a newly renovated bathroom and an enclosed porch. Upstairs, you'll find two bedrooms for guests or a cozy home office. Enjoy cooking in the modern kitchen with appliances just 3 years old, plus the added comfort of a new water heater & a 2020 HVAC system. A two-car garage & community pool make this home even more appealing. You'll love the fantastic location, just a block from the golf course and a quick stroll to Wickham Park for camping, hiking, and fun outdoor activities. Nearby shopping, dining, and easy access to Melbourne International Airport and beautiful beaches.
$799,000
3940 Poseidon Melbourne, FL 32903
- Type:
- Single Family
- Sq.Ft.:
- 2,727
- Status:
- Active
- Beds:
- 4
- Lot size:
- 0.17 Acres
- Year built:
- 2017
- Baths:
- 4.00
- MLS#:
- 1025911
- Subdivision:
- Ocean Side Village Phase 3-a A Replat Of Lots
ADDITIONAL INFORMATION
Welcome to 3940 Poseidon Way, a beautifully designed 4-bedroom, 3.5-bath home in the gated Oceanside Village community of Indialantic. This lakefront property combines elegance with comfort, offering a peaceful retreat in a prime beachside location. Greeted with high ceilings, this homes features 2 secondary bedrooms and a true en-suite as well as a spacious and well designed primary suite. The heart of the home is the great room, where custom built-ins adds both style and functionality. Natural light floods the space, enhanced by sleek custom blinds, creating a bright and inviting atmosphere. The open layout flows seamlessly into the kitchen, offering a perfect setting for family gatherings or casual evenings. Step outside to enjoy the expansive lanai, featuring a fully equipped summer kitchen and electric roll-down shades, capitalizing on year round FL weather enjoyment. It's the perfect spot to unwind while taking in the picturesque lake views and Florida sunsets.
- Type:
- Townhouse
- Sq.Ft.:
- 1,820
- Status:
- Active
- Beds:
- 4
- Lot size:
- 2.5 Acres
- Year built:
- 2024
- Baths:
- 2.00
- MLS#:
- 1025910
ADDITIONAL INFORMATION
Brand New Town Home Development! 4-Bed, 2-Bath Corner Townhome in a Prime Location! ONLY Accepting Reservations for units under construction! This modern townhome features an open floor plan with stunning finishes throughout. City Water & Sewer, Impact Windows & Doors, Quartz, Seamless Quality Vinyl Flooring throughout! The primary bedroom and bathroom are conveniently located downstairs, while three additional bedrooms + Loft are upstairs. Enjoy the serenity and privacy of the community. Perfect for those seeking style, space, and comfort in a fantastic neighborhood! Qualify with preferred lender & obtain fully paid closing costs and competitive rates!
- Type:
- Townhouse
- Sq.Ft.:
- 1,648
- Status:
- Active
- Beds:
- 3
- Lot size:
- 0.05 Acres
- Year built:
- 2024
- Baths:
- 2.00
- MLS#:
- 1025908
ADDITIONAL INFORMATION
Brand New Town Home Development! 3-Bed, 2-Bath Interior Townhome in a Prime Location! Now Accepting Reservations for units under construction! This modern townhome features an open floor plan with stunning finishes throughout. City Water & Sewer, Impact Windows & Doors, Quartz, Seamless Quality Vinyl Flooring throughout! All bedrooms are located upstairs giving you lots of space to enjoy the living area downstairs! Enjoy the serenity and privacy of the community. Perfect for those seeking style, space, and comfort in a fantastic neighborhood! Qualify with preferred lender & obtain fully paid closing costs and competitive rates!
- Type:
- Townhouse
- Sq.Ft.:
- 1,820
- Status:
- Active
- Beds:
- 4
- Lot size:
- 0.09 Acres
- Year built:
- 2024
- Baths:
- 2.00
- MLS#:
- 1025907
ADDITIONAL INFORMATION
Brand New Town Home Development! 4-Bed, 2-Bath Corner Townhome in a Prime Location! Now Accepting Reservations for units under construction! This modern townhome features an open floor plan with stunning finishes throughout. City Water & Sewer, Impact Windows & Doors, Quartz, Seamless Quality Vinyl Flooring throughout! The primary bedroom and bathroom are conveniently located downstairs, while three additional bedrooms + Loft are upstairs. Enjoy the serenity and privacy of the community. Perfect for those seeking style, space, and comfort in a fantastic neighborhood! Qualify with preferred lender & obtain fully paid closing costs and competitive rates!
- Type:
- Single Family
- Sq.Ft.:
- 1,471
- Status:
- Active
- Beds:
- 3
- Lot size:
- 0.25 Acres
- Year built:
- 1984
- Baths:
- 2.00
- MLS#:
- TB8308776
- Subdivision:
- Longwood Phase I
ADDITIONAL INFORMATION
One of the few properties priced below appraised value. Discover this beautifully maintained home featuring upgraded electrical systems and a sturdy roof installed in 2018 with 50-year shingles. Enjoy peace of mind with a new AC (2021) and water heater (2021). Perfect for families, this home offers comfort and modern amenities. Be sure to check the appraisal in the documents tab for details!
$315,000
1016 Sarno Road Melbourne, FL 32935
- Type:
- Single Family
- Sq.Ft.:
- 1,760
- Status:
- Active
- Beds:
- 4
- Lot size:
- 0.32 Acres
- Year built:
- 1958
- Baths:
- 2.00
- MLS#:
- 1026010
- Subdivision:
- Garland Reynolds Subd
ADDITIONAL INFORMATION
Welcome to your next pool home opportunity on a large fenced lot. Enjoy this expansive yard and home with 4 bedrooms and large kitchen, large utility room inside the home. Bring your boat or RV. Convenient to US1 and the river.
$639,500
1255 Talon Way Melbourne, FL 32934
- Type:
- Single Family
- Sq.Ft.:
- 3,587
- Status:
- Active
- Beds:
- 4
- Lot size:
- 0.2 Acres
- Year built:
- 2006
- Baths:
- 5.00
- MLS#:
- 1025919
- Subdivision:
- Eagle Harbor
ADDITIONAL INFORMATION
Like new,TURN KEY, Multi-generational home. A rare opportunity in the highly desirable Eagle Harbor gated community.This open concept home offers 3587sf of flexible living space boasting 4 large bedrooms w/ 2 Owner suites; 3 full & 2 half baths; dinette & living room area; large kitchen w/ granite counter/island & stainless steel appliances; flexible downstairs space for formal dining room or living room; second upstairs living room w/wet bar & a huge flex room that can be a 5th bedroom/video game room/movie theater... all this & so much more! Property offers a 3 -car garage; large, fenced yard; interior fence around covered patio perfect for children or pet play; & huge upper deck perfect to watch the sun rise & rocket launches. Its central location w/ easy access to main roads/I-95 makes commuting a breeze. This home is perfect for a large family or the executive who wants to entertain! New roof, new gutters, new landscaping, new carpet,new paint all in 2024
- Type:
- Single Family
- Sq.Ft.:
- 1,834
- Status:
- Active
- Beds:
- 3
- Lot size:
- 0.17 Acres
- Year built:
- 2005
- Baths:
- 2.00
- MLS#:
- 1025906
- Subdivision:
- Hammock Lakes E Phase 2
ADDITIONAL INFORMATION
Discover the ideal blend of comfort and convenience in this charming home, newly listed and ready for its new owners. Sporting THREE BEDROOMS, including a SPACIOUS OWNER'S SUITE with a WALK-IN closet and WATER VIEWS. This house makes a perfect haven for relaxation and quality family time. What's more, it enjoys a location that's both serene and strategically situated near local amenities! NEW upgrades include LUXURY VINYL PLANK FLOORING throughout the home and NEW DOUBLE-PADDED CARPET in GUEST BEDROOMS that almost demands bare feet. FRESH PAINT inside and out ensures you can cross ''repainting'' off your to-do list for years to come. And, the recent addition of sleek LIGHT FIXTURES and CEILING FANS add a dash of modern flair to the VAULTED CEILINGS and living spaces. Let's talk perks - the house features a NEW ROOF (2024) and a NEWER (2020) top-notch air conditioning unit to keep you cool and comfortable during those sunny Florida days. Along with the Owner's suite, the family room and SCREENED IN BACK PATIO also offer tranquil WATER VIEWS, perfect for starting the day with a serene outlook, unwinding in the evening or watching your children play on the BACKYARD PLAYHOUSE INCLUDED with the sale. Outdoor enthusiasts will appreciate the SHORT WALK to the Hammock Lakes Community PARK and a 15-MINUTE DRIVE to the Indialantic Boardwalk BEACH, offering numerous recreational options. Also, for your daily needs, the HAMMOCK LANDING SHOPPING CENTER is conveniently located near the home featuring a wide variety SHOPS AND RESTAURANTS. Summing up, this house not only offers a prime West Melbourne spot within MINUTES to I-95 for DAILY COMMUTERS and superb upgrades but also encapsulates the essence of a well-loved and meticulously maintained MOVE-IN READY home.
- Type:
- Townhouse
- Sq.Ft.:
- 1,297
- Status:
- Active
- Beds:
- 2
- Lot size:
- 0.11 Acres
- Year built:
- 2007
- Baths:
- 2.00
- MLS#:
- 1025875
- Subdivision:
- The Arbors At Longleaf
ADDITIONAL INFORMATION
Priced to Sell! This ideal home is nestled in a sought-after neighborhood and surrounded by shops, restaurants, and short distance to parks, golf course, beaches and Patrick Air Force Base. This well-maintained, one story, END UNIT townhouse has the space of a single family home with maintenance free living. It is concrete block construction for durability and safety. Open floor plan, high ceilings with fans, 2 bedrooms, 2 bathrooms, tile floors, wood-look flooring in the 2nd bedroom. This home features a spacious kitchen, spacious cabinetry, w/ breakfast nook and includes the washer & dryer. It has a convenient split bedroom plan. The primary suite has a spacious walk-in closet and a walk-in shower. The home comes with beautiful custom window treatments. It has a screened-in porch and a spacious yard. It has a 2 car garage and a nice long driveway. The Association fee includes Cable TV, Internet, Builing Insurance, Grounds Maintenance, Structure Mainenance and roof replacement.
- Type:
- Single Family
- Sq.Ft.:
- 1,668
- Status:
- Active
- Beds:
- 3
- Lot size:
- 0.23 Acres
- Year built:
- 1981
- Baths:
- 2.00
- MLS#:
- 1025815
- Subdivision:
- Sandy Run At Suntree
ADDITIONAL INFORMATION
Welcome to this beautifully maintained 3-bedroom, 2-bath residence. This home is located on a tranquil cul-de-sac within the vibrant, family-friendly community of Suntree. Set on a spacious corner lot, this home is surrounded by lush landscaping that adds the perfect curb appeal. Step through elegant French double doors into a classic ranch-style layout. You'll find a generous formal living room and dining area, perfect for hosting family gatherings. The kitchen is complete with new appliances and flows seamlessly into a cozy family room. A convenient laundry room adds practicality, featuring ample cabinet storage and a utility sink. Embrace the Florida lifestyle on your back porch with a perfect space for outdoor dining or unwinding. Additional amenities include a full lawn sprinkler system and a hurricane-reinforced garage door for added peace of mind. Don't miss the opportunity to make this Suntree home yours!
- Type:
- Single Family
- Sq.Ft.:
- 2,275
- Status:
- Active
- Beds:
- 4
- Lot size:
- 0.24 Acres
- Year built:
- 2015
- Baths:
- 3.00
- MLS#:
- 1026296
- Subdivision:
- Falcon Ridge
ADDITIONAL INFORMATION
Motivated Sellers This Very Beautiful Mint Condition Concrete Block 4/3 Pool Home with an Extended 3 car Garage with cabinets for storage, Separate Laundry Room, Split Bedroom Plan and the Most Incredible Landscaping you Could Ever Imagine. 5th Room with a closet for Additional use as a Bedroom or Office with French Doors. Brand New Roof 2023, New AC 19.25 Seer in 2020. Beautiful New Fence in 2024. Ceramic Coating Exterior Paint. Shutters for House & Lanai. Pool Deck By Am Vet Coating. New Quartz Countertops Throughout, Movable Center Kitchen Island, New Pull-Out Kitchen Cabinets, Crown Molding in All Rooms. Attic is Fully Insulated. Ceiling Fans in All Rooms. Window Treatments. Master B/R has a door to the Pool area. 3 bathroom is a Cabana Bath to Pool. Outdoor Cooking area complete with Movable Fans. 2 Outside Rubbermaid Storage Sheds.The Lawn is Upgraded with Zoysia Grass that laughs in the face of disease! Incredibly Well Cared For Home In a Great Area Close to All Shopping
$449,900
1240 Ambra Drive Melbourne, FL 32940
- Type:
- Single Family
- Sq.Ft.:
- 1,570
- Status:
- Active
- Beds:
- 3
- Lot size:
- 0.45 Acres
- Year built:
- 1990
- Baths:
- 2.00
- MLS#:
- 1025973
- Subdivision:
- Six Mile Creek Phase 1
ADDITIONAL INFORMATION
3BD/2BA PLUS AN OFFICE/FLEX ROOM! Welcome to your renovated dream home with a stunning lake view! This move-in ready sanctuary with a NEW ROOF in 2019, blends modern comforts with serene surroundings, offering you the ultimate retreat. Step inside to discover a bright and airy open-concept layout, perfect for both relaxation and entertaining. The kitchen has been completely upgraded, making it a chef's delight with a view. Outside, the updates continue with an expanded patio perfect for enjoying the scenery and outdoor living. From top to bottom, every detail of this home has been carefully curated for modern comfort and elegance. Close to A-rated schools, and everything else Viera/Suntree has to offer.
- Type:
- Single Family
- Sq.Ft.:
- 2,426
- Status:
- Active
- Beds:
- 4
- Lot size:
- 0.23 Acres
- Year built:
- 2001
- Baths:
- 3.00
- MLS#:
- O6245091
- Subdivision:
- Windsor Estates
ADDITIONAL INFORMATION
**This property qualifies for a closing cost credit up to $5,300 through the Seller’s preferred lender.**Look no further than this move-in ready 4-bedroom, 2.5-bathroom home located in the Windsor Estates community of Melbourne. This 2-story home invites you in with the perfect bonus space up front that is currently used as an at home office. This space overlooks the charming dining room with sliding glass doors leading out back. Hardwood floors flow seamlessly throughout the first-floor livable areas with high ceilings expanding the rooms. The primary retreat is located off the dining room with sliding glass doors overlooking the pool and a beautiful ensuite with a soaking tub and separate stand-up shower. Make your way to the heart of the home to find the immaculate kitchen featuring granite countertops, stainless steel appliances including a Viking gas oven and gas cooktop, intricate cabinetry and the backsplash extending all the way to the ceiling. This space overlooks the living room with a built-in electric fireplace encased by oversized windows. In the hall you’ll find 2 guest bedrooms with a full bathroom in between. Head up the stairs to find an amazing loft with a bedroom and half bath attached. Upstairs is the perfect escape for out-of-town guests or an in-law suite if needed. Out back is your private oasis! The saltwater pool is fully enclosed overlooking your fully fenced backyard and creates a space to entertain year-round. Schedule your private showing today, you won’t want to miss the opportunity to call this house your home!!
- Type:
- Single Family
- Sq.Ft.:
- 1,012
- Status:
- Active
- Beds:
- 2
- Lot size:
- 0.19 Acres
- Year built:
- 1956
- Baths:
- 2.00
- MLS#:
- 1025790
- Subdivision:
- Tradewinds Homes Subd
ADDITIONAL INFORMATION
Adorable cozy Home in center of Melbourne great location closer to everything. Open Floor Plan. Features Brand new Kitchen, Brand new flooring throughout the house both of the bathroom are just remodeling with brand new vanity. Roof was put on in 2019 and Newer AC. Brand new Hurricane impact windows. Granite counter top kitchen with lots of cabinet space and counter space. Screen porch to enjoy Florida beautiful weather, Located in the non HOA community, this home is conveniently located close to schools, parks, restaurants, I95 and the causeways. Beaches, Downtown Melbourne and more. Great for start up family retirees, or income property.!! this could be your perfect home to look at it today!!
- Type:
- Single Family
- Sq.Ft.:
- 2,260
- Status:
- Active
- Beds:
- 4
- Lot size:
- 0.21 Acres
- Year built:
- 2003
- Baths:
- 3.00
- MLS#:
- 1025729
- Subdivision:
- Woodfield At Heritage Oaks Phase 1
ADDITIONAL INFORMATION
Lovely lakefront four bedroom three bath single family home in Woodfield at Heritage Oaks! NEW ROOF as of September 2024! Fresh exterior paint within the last year! Open flexible contemporary floor plan. Formal living room. Formal dining room. Spacious family room that opens up to the kitchen, breakfast nook, and screened porch. Kitchen area with large pantry, Frigidaire fridge less than 6 months old, breakfast bar and kitchen nook. Split bedroom plan. Primary bedroom with sliding glass door to porch area, HUGE primary closet and en-suite bathroom - bath has walk-in shower, double sinks and garden tub. Second bedroom and bath - great guest suite, in-law area or perfect for college student! Third and fourth bedrooms share bathroom - bathroom accesses screened porch. Serene lake views from family room, kitchen and primary bedroom. Inside laundry room. Two-car garage. Storm shutters. Community amenities include community gate, pool area and playground.
- Type:
- Single Family
- Sq.Ft.:
- 2,475
- Status:
- Active
- Beds:
- 4
- Lot size:
- 0.52 Acres
- Year built:
- 1988
- Baths:
- 2.00
- MLS#:
- 1025721
- Subdivision:
- Brandywine Estates Pud
ADDITIONAL INFORMATION
Amazing House in an Exclusive Neighborhood with a Convenient Location ready to be Your Amazing Home...Welcome to Brandywine Estates...Updated & Move in Ready...4 Bedroom Custom Built Brick Pool Home...High Vaulted Ceilings...Flexible Floor Plan with Multiple Living Spaces to Fit any Need...Living Room, Dining Room & Nook...Great Room with Wood Burning Fireplace & Wet Bar...Spacious & Updated Kitchen with Oak Cabinets, Granite & Stainless Appliances...Split Bedroom Layout...LARGE Primary Bedroom...Primary Bathroom with Dual Vanities, Jetted Tub & Walk In Shower...French Doors to the Lanai & Pool...Door to the Pool from the Updated Bath 2...Engineered Cherry Wood, Laminate & Tile Flooring, NO Carpet...LARGE 0.52 Acre Corner Lot with Circular Drive...New Roof 2023...New Pool Enclosure Screen 2023...New Fireplace Interior 2022...EASY Access to I 95, 192 & St. Johns Heritage Pkwy...HOA includes Cable, Internet, Tennis, RV/Boat Parking...''Contemporary Living in a Country Setting''...
- Type:
- Townhouse
- Sq.Ft.:
- 1,277
- Status:
- Active
- Beds:
- 3
- Lot size:
- 0.07 Acres
- Year built:
- 2006
- Baths:
- 2.00
- MLS#:
- 1025715
- Subdivision:
- Sonesta Walk Phase 2
ADDITIONAL INFORMATION
HUGE PRICE REDUCTION! Exquisite Town House in a well sought out area with an updated kitchen that has white cabinets, quartz counter tops, vinyl flooring and stainless steel appliances. Open floor plan with carpeting throughout the home. Two guest bedrooms on the main floor with a jack n jill bathroom. The bathroom room has the white quartz countertops, shower tub combo. Upstairs is the massive primary bedroom with 2 closets and updated bathroom. Outside you have a back yard with a white vinyl fence and the front has an screened enclosed porch and a detached 1 car garage. Sonesta walk have a community pool, tennis courts, playground and walking trail with a low hoa for $95 per month which includes lawn maintenance. Close to major highways, stores and restaurants
- Type:
- Single Family
- Sq.Ft.:
- 2,960
- Status:
- Active
- Beds:
- 4
- Lot size:
- 0.14 Acres
- Year built:
- 2009
- Baths:
- 3.00
- MLS#:
- 1025689
- Subdivision:
- Eagle Lake N
ADDITIONAL INFORMATION
FOR THE SQUAREFOOTAGE AND LOCATION, THIS IS A STEAL! 15 min from the beaches, Northrop Grumman and other aerospace companies!!! Welcome to 1010 Cayman Dr., where you'll find this spacious 4-bedroom, 2.5-bathroom home nestled in an established neighborhood with mature oak lined streets. At almost 3000 square feet of living space, this home offers everything a growing family needs. NEW ROOF, NEW KITCHEN APPLIANCES, NEW CARPETING, NEW LVP FLOORING, NEW WINDOWS, NEW PAINT! Prep a meal in the open kitchen which includes new appliances, granite countertops and a window that looks out to the pond, where you'll often find ducks swimming around. Looking for ample space to have your next Super Bowl party? This home provides large family living spaces able to accommodate your sectional couch and big screen TV or retreat to the expansive master suite, complete with a large soaking tub, walk-in closet, fully-tiled shower, and dual vanity sinks.
Andrea Conner, License #BK3437731, Xome Inc., License #1043756, [email protected], 844-400-9663, 750 State Highway 121 Bypass, Suite 100, Lewisville, TX 75067

The data relating to real estate for sale on this web site comes in part from the Internet Data Exchange (IDX) Program of the Space Coast Association of REALTORS®, Inc. Real estate listings held by brokerage firms other than the owner of this site are marked with the Space Coast Association of REALTORS®, Inc. logo and detailed information about them includes the name of the listing brokers. Copyright 2024 Space Coast Association of REALTORS®, Inc. All rights reserved.

Melbourne Real Estate
The median home value in Melbourne, FL is $423,531. This is higher than the county median home value of $357,500. The national median home value is $338,100. The average price of homes sold in Melbourne, FL is $423,531. Approximately 51.2% of Melbourne homes are owned, compared to 35.78% rented, while 13.02% are vacant. Melbourne real estate listings include condos, townhomes, and single family homes for sale. Commercial properties are also available. If you see a property you’re interested in, contact a Melbourne real estate agent to arrange a tour today!
Melbourne, Florida has a population of 83,500. Melbourne is more family-centric than the surrounding county with 24.42% of the households containing married families with children. The county average for households married with children is 24.34%.
The median household income in Melbourne, Florida is $55,543. The median household income for the surrounding county is $63,632 compared to the national median of $69,021. The median age of people living in Melbourne is 42.4 years.
Melbourne Weather
The average high temperature in July is 90.7 degrees, with an average low temperature in January of 48.9 degrees. The average rainfall is approximately 53.5 inches per year, with 0 inches of snow per year.

