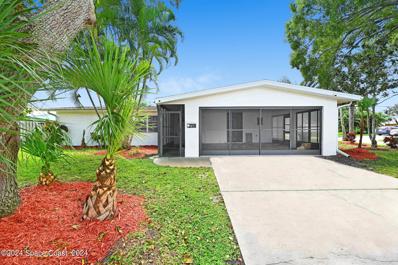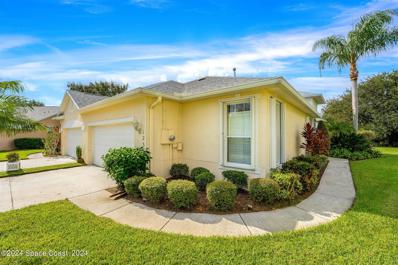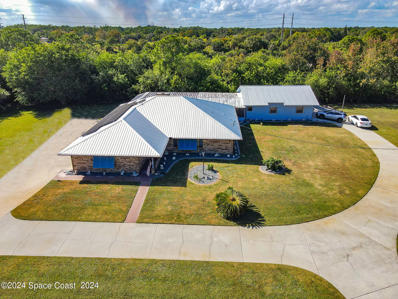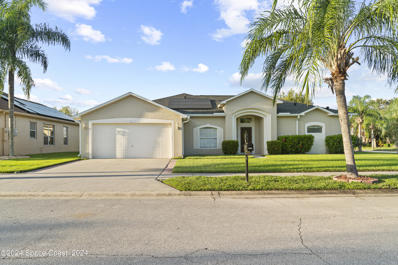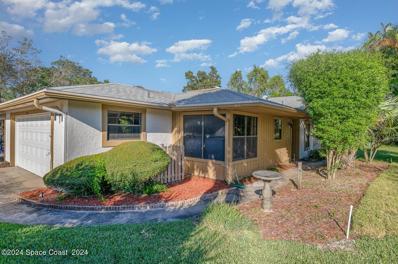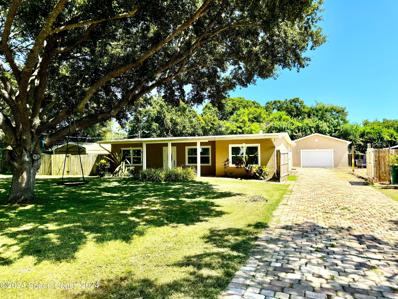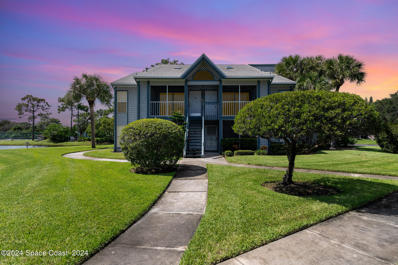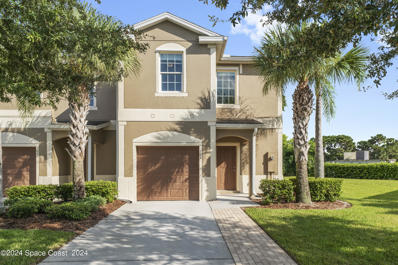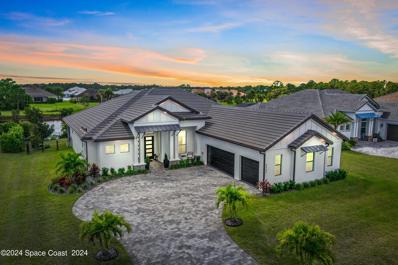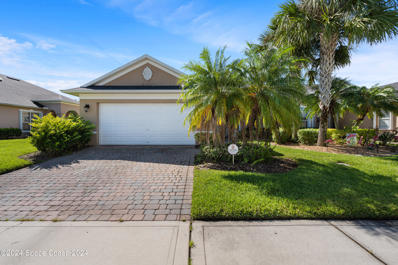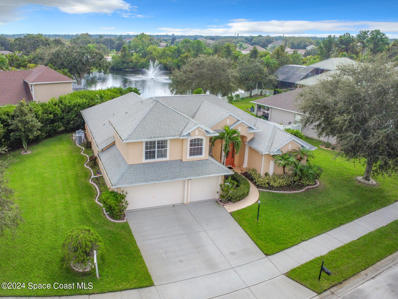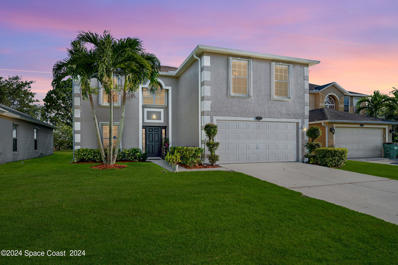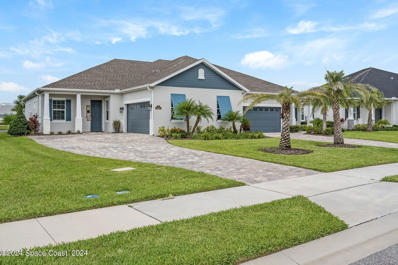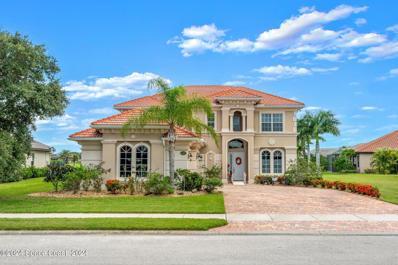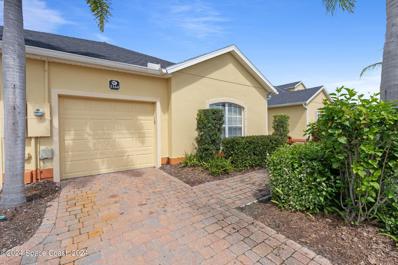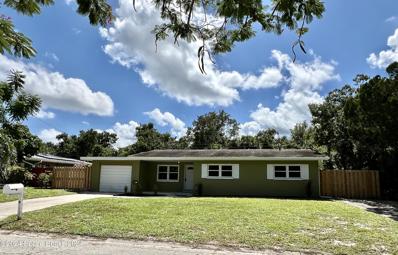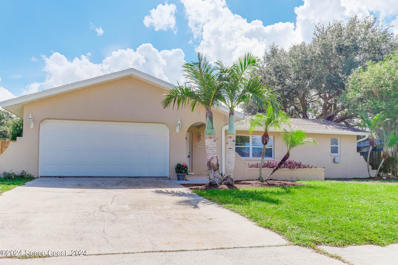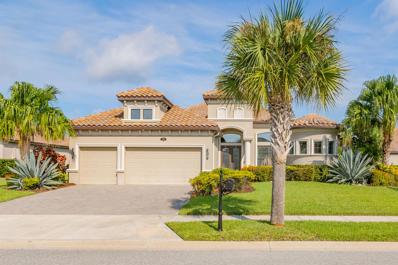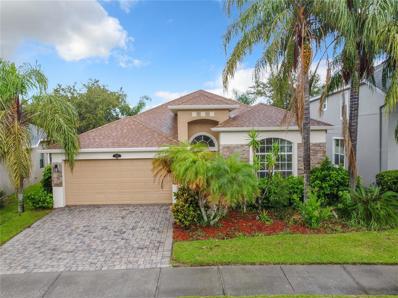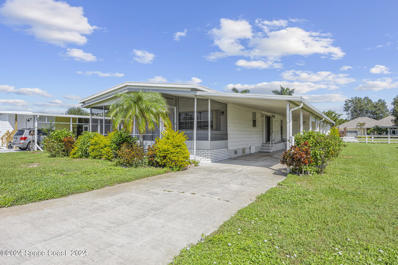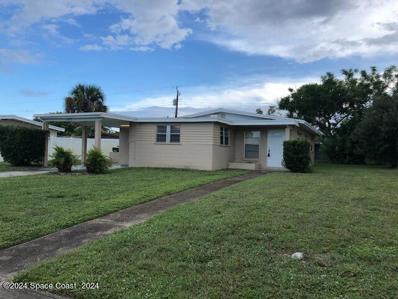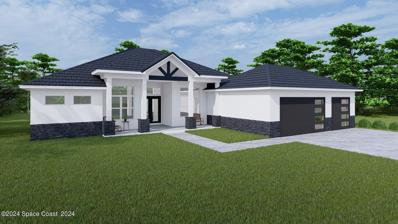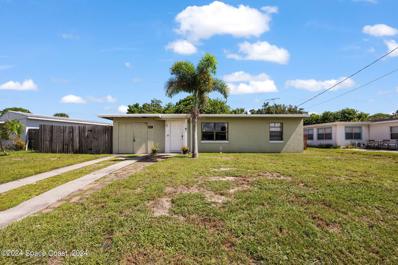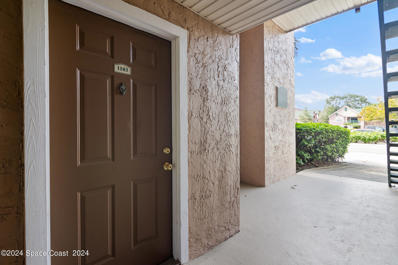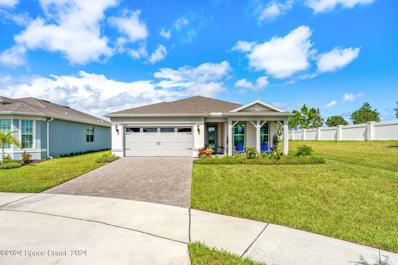Melbourne FL Homes for Sale
- Type:
- Single Family
- Sq.Ft.:
- 1,338
- Status:
- Active
- Beds:
- 3
- Lot size:
- 0.22 Acres
- Year built:
- 1965
- Baths:
- 2.00
- MLS#:
- 1026499
- Subdivision:
- Fountainhead Unit 1
ADDITIONAL INFORMATION
WOW! Updated pool home on large corner lot in popular Fountainhead has it all!! NEW ROOF, NEW TANKLESS WATER HEATER, NEW ELECTRIC PANEL BOX, and AC still under limited warranty. This split plan home has BRAND NEW STAINLESS APPLIANCES, beautiful white kitchen cabinetry, tile flooring (no carpet!) plus a large lanai overlooking the screened in pool. Very private lot is made even more so with privacy wood fencing; some sections brand new. Enjoy the fresh landscaping and neatly trimmed trees , plus a huge, abundantly producing Florida avocado tree!. Sidewalks follow the wide tree-lined streets. Fountainhead is a large, landscaped popular neighborhood walking and biking distance to dining, shopping, bowling and schools. Schedule your showing today!
- Type:
- Single Family
- Sq.Ft.:
- 1,875
- Status:
- Active
- Beds:
- 3
- Lot size:
- 0.22 Acres
- Year built:
- 2003
- Baths:
- 2.00
- MLS#:
- 1026482
- Subdivision:
- Magnolia Pointe Unit 2
ADDITIONAL INFORMATION
Magnolia Pointe one-story home with 3 bedrooms, 2 bathrooms, 2 car garage located in a cul-de-sac with preserve views! This home is a beauty with high ceilings, no carpet, plantation shutters, granite counter tops in the kitchen and baths, vessel sinks ... and more! Located on .22 acre, the screened and tiled porch has an open-air patio and overlooks a wooded preserve. The gated community offers a community pool and club house area. Accordion storm shutters on all windows. The HOA fee includes: exterior painting, roof repairs/replacement, pool, fountains, waterways, preserves, lawn service, irrigation system, lawn fertilization, tree trimming, gate, termite bond, exterior insurance and reserves for roofs, roads, pool, painting and gate.
- Type:
- Single Family
- Sq.Ft.:
- 2,010
- Status:
- Active
- Beds:
- 3
- Lot size:
- 1.18 Acres
- Year built:
- 1987
- Baths:
- 2.00
- MLS#:
- 1026601
ADDITIONAL INFORMATION
Beautiful pool home ! Newly remodeled. NO HOA, RV space! Solar panels convey !! This beautiful 3 bed, 2 bath pool home sits on just over an acre. (4 bed, 3 bath when including detached efficiency)Outdoor living is made easy in the comfort of the screened porch or in the in-ground pool or Jacuzzi !! Metal roof 2022, whole house generator. HUGE POOL. LARGE Detached workshop/garage with 10'door & Cabanna appartment with full bath. New Hurricane proof Bahama shutters & custom accordion shutters. New paint-inside & out. New flooring throughout with All bathrooms recently updated. High efficiency Trane HVAC & High Efficiency pool pump. City Water available. Average Utility bill in Winter around $75 & in Summer approximately $150. Horse permissable - ask for details. DON'T MISS THIS OPPORTUNITY !!
Open House:
Saturday, 11/23 1:30-3:30PM
- Type:
- Single Family
- Sq.Ft.:
- 2,318
- Status:
- Active
- Beds:
- 3
- Lot size:
- 0.25 Acres
- Year built:
- 2002
- Baths:
- 2.00
- MLS#:
- 1026503
- Subdivision:
- Cross Creek Phase 2
ADDITIONAL INFORMATION
A super spacious, energy efficient, solar-powered gem on a prime corner lot that has it all! Step inside this 3-bedroom, 2-bath home where an open layout invites you to relax and entertain. Gorgeous tile and vinyl plank flooring flow through the main areas. Cook like a pro in the stunning kitchen, featuring stainless-steel appliances (2022), granite countertops, and a fabulous breakfast bar that overlooks the cozy family room—perfect for gatherings! Plus views of the lake from the living room and MASSIVE patio! Retreat to your spacious primary suite, complete with an ensuite featuring double sinks, remodeled shower, soaking tub, linen closet, AND barn style door main closet. Enjoy incredible savings with solar panels—cut your utility bill by approx. $350/mo! Solar Paid OFF! Located in vibrant Viera, you're just moments from lush parks, famous Brevard zoo, and fantastic shopping. Hurricane Windows, Roof (2020), Gutters (2023), AC 2020 and New Compressor (2023
- Type:
- Townhouse
- Sq.Ft.:
- 1,305
- Status:
- Active
- Beds:
- 2
- Lot size:
- 0.09 Acres
- Year built:
- 1986
- Baths:
- 2.00
- MLS#:
- 1026476
- Subdivision:
- Quail Ridge Townhouses
ADDITIONAL INFORMATION
This well maintained open and airy 2BDRM/2BA/2CG duplex is ideal for first-time home buyers, empty nesters or as your perfect investment property. Large open great room with soaring cedar planked wood beamed ceiling and a tiled wood burning fireplace. The dining area overlooks an enclosed atrium. Nice size kitchen with triple pantry, eat-in breakfast nook, tiled back splash and all NEW Stainless Steel appliances. Updated primary bath with a large open tiled shower, double sinks and walk-in closet. The primary bedroom, which will easily accommodate a king size bed, overlooks the Florida room, with a wall a/c unit, *included in the living SF **.ROOF REPLACED JUNE 2021)** Association has storage area for your boat or RV. **Inspections are welcome, but home is being sold in AS-IS condition.**
$349,900
472 Thomas Drive Melbourne, FL 32935
- Type:
- Single Family
- Sq.Ft.:
- 1,516
- Status:
- Active
- Beds:
- 3
- Lot size:
- 0.37 Acres
- Year built:
- 1958
- Baths:
- 2.00
- MLS#:
- 1026465
- Subdivision:
- Alton Thomas Acres Subd
ADDITIONAL INFORMATION
Nestled in a peaceful neighborhood beneath the shade of mature oak trees, this inviting house is ready to become your new home. As you approach, a charming paver driveway leads you to a beautifully updated interior that radiates warmth and comfort. Inside, you'll find two spacious living areas that provide plenty of room for relaxation and entertaining. The layout is perfect for both cozy family evenings and lively gatherings with friends. The updated kitchen is a true highlight, featuring sleek stainless appliances, and generous counter space, making it an ideal spot for preparing meals and enjoying quality time together. Step outside to discover a fully fenced backyard, offering a private retreat for outdoor activities. The covered porch invites you to enjoy alfresco dining, morning coffee, or simply unwinding in the fresh air, surrounded by lush greenery. The oversized detached garage adds valuable storage space and versatility—perfect for additional hobbies & belongings.
- Type:
- Condo
- Sq.Ft.:
- 707
- Status:
- Active
- Beds:
- 1
- Lot size:
- 0.16 Acres
- Year built:
- 1986
- Baths:
- 2.00
- MLS#:
- 1026451
- Subdivision:
- The Gables At Lake In The Woods Ph I
ADDITIONAL INFORMATION
Welcome to your dream home! This beautifully designed 1-bedroom, 2-bathroom condo offers the perfect blend of luxury and comfort, featuring breathtaking water views. The spacious living area seamlessly flows into a modern kitchen equipped with updated appliances. The loft area adds a unique touch to this condo, providing an ideal space for a home office, reading nook, or sleeping area. The versatility of the loft enhances the overall living experience, making it easy to customize the space to fit your lifestyle. The second bathroom is perfectly situated for guests, ensuring privacy and comfort. Step out onto the private balcony to soak in the sights and sounds of waterfront living. Situated in a prime location, this condo offers easy access to nearby parks, restaurants, and shopping. This condo is not just a place to live; it's a lifestyle. Current tenant in place, see Private Remarks for more details.
- Type:
- Townhouse
- Sq.Ft.:
- 1,692
- Status:
- Active
- Beds:
- 3
- Lot size:
- 0.07 Acres
- Year built:
- 2014
- Baths:
- 3.00
- MLS#:
- 1026360
- Subdivision:
- Lake Washington Townhomes
ADDITIONAL INFORMATION
Discover this remarkable & beautifully updated three bedroom, two & a half bath corner townhome in the Lake Washington area, complete with a one car garage. With it's airy floor plan & abundance of natural light, enjoy the open concept kitchen with granite countertops & stainless steel appliances that flow into a spacious living area. Upstairs, find three bright bedrooms, two modern baths and a convenient laundry room. Recent updates enhance the coastal aesthetic and create a low maintenance haven, including fresh paint, stylish lighting, and luxurious vinyl plank flooring. Key improvements include all-new lighting fixtures, a new HVAC system, water heater, fence, patio area, and a front paver walkway all added in 2022. The fenced patio offers views of the pond, you can relax at the community pool and there's even a playground! With easy access to US1, the Eau Gallie Art District, Wickham Park, golf & nearby beaches, this home blends comfort & coastal charm. Schedule a showing today!
Open House:
Sunday, 11/24 1:00-3:00PM
- Type:
- Single Family
- Sq.Ft.:
- 2,771
- Status:
- Active
- Beds:
- 4
- Lot size:
- 0.34 Acres
- Year built:
- 2023
- Baths:
- 3.00
- MLS#:
- 1026377
- Subdivision:
- Enclave At Lake Washington
ADDITIONAL INFORMATION
Nestled within an exclusive gated community, 4065 Domain Court offers a serene retreat that beautifully blends luxury and comfort. This stunning lakefront property features an open floor plan accentuated by soaring 12-foot ceilings and elegant faux wood beams, creating an airy and inviting atmosphere. As you step inside, you'll be greeted by the expansive great room, where a wall of sliding glass doors transforms the corner of the home into a seamless indoor-outdoor living experience. These sliders open to a vast screened patio with Summer Kitchen, perfect for entertaining or simply enjoying tranquil evenings. The fine details throughout the home, such as the built-in lit niches flanking the double front doors, add a touch of sophistication. The oversized island kitchen is a chef's dream, featuring luxurious quartz countertops and a large walk-in pantry equipped with organizers to keep everything in its place. The spacious dining area, with its elegant French door leading to the patio and a built-in summer kitchen, invites alfresco dining and sunset gatherings. Situated on Florida's beautiful Space Coast, this home offers convenient access to pristine beaches, world-renowned attractions like Disney, and international airports. Whether you are hosting friends or enjoying a quiet evening by the lake, 4065 Domain Court is not just a home; its a lifestyle. Don't miss the chance to make this exquisite property your own!
- Type:
- Single Family
- Sq.Ft.:
- 1,835
- Status:
- Active
- Beds:
- 3
- Lot size:
- 0.14 Acres
- Year built:
- 2006
- Baths:
- 2.00
- MLS#:
- 1026419
- Subdivision:
- Heritage Isle Pud Phase 2 Plat Of A Portion Of
ADDITIONAL INFORMATION
Welcome to resort living in 55+ gated Heritage Isle! This charming 3/2 villa offers a blend of comfort & convenience. Inside, you'll find an open floor plan w/ plenty of natural light. A large kitchen provides ample space w/ a breakfast nook; ideal for casual dining or morning coffee. The spacious primary suite w/his & hers closets opens to a relaxing soaking tub & walk-in shower. Two additional rooms offer flexibility & are complemented by a second full bath. The back porch with vinyl sliding windows lets you enjoy the lush landscape around you. All of that w/maintenance-free living & plenty of activities to keep you busy at the spectacular 21,000 sq ft. clubhouse that offers a large pool, library, fitness center, pub-style bistro, billiard room, card game room, pickle ball courts and more! Around the corner is the Viera hospital, Duran Golf Club for the avid golfer and the Avenues for shopping & eating. Everything you want is right here. Don't miss out on this one. Residents of Heritage Isle enjoy a vibrant lifestyle with access to top-notch amenities, including a clubhouse, pool, fitness center, and walking trails. The community's prime location offers easy access to shopping, dining, and recreational activities. This property is more than just a home; it's a lifestyle. Don't miss your chance to experience the best of Heritage Isleschedule your showing today!
- Type:
- Single Family
- Sq.Ft.:
- 2,893
- Status:
- Active
- Beds:
- 5
- Lot size:
- 0.32 Acres
- Year built:
- 2003
- Baths:
- 4.00
- MLS#:
- 1026384
- Subdivision:
- Grand Haven Phase 1
ADDITIONAL INFORMATION
Gorgeous & Expansive 5 bedroom, 3.5 bath, 3 car garage Pool home with extensive screened enclosure overlooking a lovely pond. The split floor plan provides privacy & space for the whole family, whilst providing a gracious living area with wonderful kitchen providing open access to dining and living areas. The home's principal bedroom suite overlooks the wonderful pool area and boasts 2 walk-in closets and spacious bathroom area with both a soaking tub and separate glazed shower area with 2 separate vanities. 3 additional bedrooms are also on the ground floor, with a huge 5th bedroom etc on the 2nd level. The home has 2 zones one unit is 2 years old, the other 5 years. The neighborhood has great facilities including, tennis courts, Soccer fields, Baseball diamond, Basketball Court & kids playground. NEW HIGH END ROOF BEING INSTALLED THIS WEEK !!
- Type:
- Single Family
- Sq.Ft.:
- 2,862
- Status:
- Active
- Beds:
- 4
- Lot size:
- 0.17 Acres
- Year built:
- 2004
- Baths:
- 3.00
- MLS#:
- 1026358
- Subdivision:
- Brookshire At Heritage Oaks Phase 4
ADDITIONAL INFORMATION
One or more photo(s) has been virtually staged. Don't miss out on this beautiful home in the desirable Brookshire at Heritage Oaks Community in West Melbourne, Florida. Featuring 4 bedrooms/2.5 bathrooms, new AC 2021, new roof 2023! This beautiful home includes a formal dining area and a versatile flex room perfect for an office space or study. The kitchen is equipped with stainless steel appliances and pristine granite countertops that complement the cherry wood cabinets, opening up to a spacious living room area. Upstairs there is a cozy loft that leads to the primary bedroom, which offers a generous primary bath with a garden tub, separate shower, and walk-in closet. Relax and enjoy the backyard view from the ample screened-in porch. Brookshire is a gated community with a pool and playground, offering quick access to I-95, shopping venues, and the sought-after West Melbourne schools.
- Type:
- Single Family
- Sq.Ft.:
- 1,809
- Status:
- Active
- Beds:
- 3
- Lot size:
- 0.16 Acres
- Year built:
- 2022
- Baths:
- 2.00
- MLS#:
- 1026321
- Subdivision:
- Avalonia
ADDITIONAL INFORMATION
Move in ready and upgraded three bedroom, two bathroom duplex. This gorgeous CORONADO II floor plan is like new and has all of the details of luxury living like 8 ft doors This home has a beautiful and spacious open floor plan. Kitchen features quartz countertops, geometric backsplash, white cabinetry paired w/navy island cabinets. The kitchen is a true masterpiece. Enjoy outdoor living with the extended lanai. This home is full of upgrades and is energy efficient. Hurricane protection throughout the house provides safety and peace of mind. Gorgeous wood look tile floors throughout the main living areas and cozy carpet in the bedrooms. HOA includes yard care, landscape, exterior paint, roof, pest control, basic cable and internet. Walking distance to Addison Village club house with tennis and pickle ball courts, 2 pools, etc.
$1,350,000
6476 Arroyo Drive Melbourne, FL 32940
- Type:
- Single Family
- Sq.Ft.:
- 3,496
- Status:
- Active
- Beds:
- 5
- Lot size:
- 0.26 Acres
- Year built:
- 2007
- Baths:
- 4.00
- MLS#:
- 1026316
- Subdivision:
- Fairway Lakes At Viera Phase I
ADDITIONAL INFORMATION
This masterpiece in Fairway Lakes delivers the ultimate luxury lifestyle with five spacious bedrooms, 3.5 baths, and a stunning upstairs loft perfect for a home office or entertainment hub. The expansive chef's kitchen dazzles with custom cabinets, pull-out drawers, and a large island all designed to elevate your culinary experience. The lavish primary suite on the main floor is your private retreat, complete with his and hers closets, an opulent en suite bath, and panoramic lake views. Two upstairs bedrooms share a sleek Jack and Jill bathroom, while two more bedrooms offer extra privacy. The outdoor oasis is perfect for hosting, featuring a private pool and an oversized pavered deck with unbeatable views of the lake and golf course. With an oversized garage for all your storage needs, custom lighting throughout, and thoughtful design touches at every turn, this home is your dream come true!
$354,900
3164 Savoy Drive Melbourne, FL 32940
- Type:
- Townhouse
- Sq.Ft.:
- 1,505
- Status:
- Active
- Beds:
- 3
- Lot size:
- 0.1 Acres
- Year built:
- 2004
- Baths:
- 2.00
- MLS#:
- 1026287
- Subdivision:
- Heritage Isle Pud Phase 1
ADDITIONAL INFORMATION
Welcome to your dream retirement oasis in Viera, Florida! Nestled in a serene 55-plus community, this stunning three-bedroom, two-bath villa offers the perfect blend of comfort, style, and low-maintenance living. Step into a spacious open-concept living area filled with natural light, ideal for relaxing or entertaining guests. The kitchen boasts white appliances, ample counter space, and high ceilings where you can enjoy your morning coffee. The master suite is a private retreat, complete with a walk-in closet and a luxurious en-suite bathroom featuring dual sinks and a large walk-in shower. Two additional bedrooms provide plenty of space for guests, a home office, or hobbies. Outside, a screened-in lanai invites you to relax and take in the tranquil surroundings, while the community amenities, including a pool, clubhouse, and fitness center, offer endless opportunities for recreation and socializing. This house fared well in the storm and includes window shutters for peace of mind,
$299,900
19 Vida Melbourne, FL 32901
- Type:
- Single Family
- Sq.Ft.:
- 1,769
- Status:
- Active
- Beds:
- 3
- Lot size:
- 0.19 Acres
- Year built:
- 1958
- Baths:
- 1.00
- MLS#:
- 1026285
- Subdivision:
- Hickory Hills Ests Subd
ADDITIONAL INFORMATION
Welcome to the neighborhood! This beautifully updated residence boasts a remodeled kitchen featuring elegant granite countertops and under-cabinet lighting. The kitchen flows seamlessly into the dining and living areas, all adorned with beautiful laminate wood flooring. Enjoy your fresh, clean, and newly remodeled bathroom. The versatile Flex room space is perfect for an office, game room, or whatever you desire! The Double doors open to a spacious covered back porch, ideal for relaxing or hosting gatherings. Enjoy the peace and privacy of a huge fenced-in backyard that backs onto a wooded area, offering a serene and peaceful escape. With a freshly painted interior and exterior, this home requires minimal maintenance, allowing you to focus on enjoying your new home. Prime Location, Just minutes from the Beach and a short walk to Florida Tech, University, (FIT) this property is close to High Tech Corps, Harris, Northrop Grumman, and GE, —perfect for professionals and families alike!
$324,900
2877 Corbusier Melbourne, FL 32935
- Type:
- Single Family
- Sq.Ft.:
- 1,401
- Status:
- Active
- Beds:
- 3
- Lot size:
- 0.18 Acres
- Year built:
- 1978
- Baths:
- 2.00
- MLS#:
- 1026279
- Subdivision:
- Fountainhead Unit 6
ADDITIONAL INFORMATION
Great location in a nice neighborhood! Split floorplan. Brand new solid wood shaker style kitchen cabinets with soft close doors/drawers. Stainless steel appliances, with brand new gas range and microwave. New vinyl plank flooring and trim throughout the home. New low E impact windows in front living room. Screened patio opens to a large fenced backyard. Convenient sink and cabinets in the garage. New garage door and opener. New gutters. NEW AC! Roof replaced 2016. Water re-piped in 2023. Fresh paint inside and out. Convenient to schools, shopping, airport and beaches. HOA is not mandatory. Owner/seller is a licensed Realtor.
$1,145,000
5266 Kirkwall Circle Melbourne, FL 32940
- Type:
- Single Family
- Sq.Ft.:
- 2,626
- Status:
- Active
- Beds:
- 4
- Lot size:
- 0.3 Acres
- Year built:
- 2017
- Baths:
- 3.00
- MLS#:
- R11025982
- Subdivision:
- ST. ANDREWS MANOR PHASE T
ADDITIONAL INFORMATION
Nestled in a prime Lakefront location, this exquisite property offers expansive views and unmatched beauty. This home boasts 12' ceilings, huge floor to ceiling windows and an open concept design that floods the living area with natural light. Rich wood floors underscore all areas. Restoration Hardware lighting fixtures throughout. A stunning split marble fireplace with floating shelves serves as a central feature in living area. The magnificent primary suite includes a free-standing tub and an enormous half-moon walk in shower. Gourmet kitchen has waterfall edge soapstone counters, gas stove, pot filler, custom cabinets with pullouts. The outdoor summer kitchen makes alfresco dining a breeze. Outdoors enjoy a private lakefront oasis featuring lush landscaping, serene pool with waterfall
- Type:
- Single Family
- Sq.Ft.:
- 2,045
- Status:
- Active
- Beds:
- 4
- Lot size:
- 0.14 Acres
- Year built:
- 2006
- Baths:
- 3.00
- MLS#:
- O6246676
- Subdivision:
- Capron Rdg Ll Ph 05
ADDITIONAL INFORMATION
One or more photo(s) has been virtually staged. Highly sought after and rarely available LAKEFRONT POOL HOME in CAPRON RIDGE! This home has an amazing presence as you walk through the door. The open floor plan features a living/dining room combo with an abundance of natural light filtering through. The kitchen has a functional layout with 42'' oak cabinets, granite tops and a breakfast bar. The spacious family room has plantation shutters for the sliders that open to the private pool. The ensuite has vaulted ceilings, a large walk-in closet and a wonderful view of the pool and lake. The master bathroom features a double sink, a garden tub and walk-in shower. The pool area is perfect for year round enjoyment, with a relaxing view of the lake! Upgrades include A/C (2022), water heater (2022), roof (2021), painted inside and out (2024), hurricane shutters, sprinkler system and more. Enjoy the 3,000 sq ft clubhouse, community pool, volleyball, shuffleboard, basketball and tennis courts, and over 2 miles of walking trails. The playground is perfect for the kiddos! This is a convenient location only minutes from The Avenues and the great restaurants Viera has to offer. The beaches and the Port are less than 30 minutes away. Won't Last!
- Type:
- Manufactured Home
- Sq.Ft.:
- 1,104
- Status:
- Active
- Beds:
- 2
- Lot size:
- 0.17 Acres
- Year built:
- 1978
- Baths:
- 2.00
- MLS#:
- 1026284
- Subdivision:
- Hollywood Estates
ADDITIONAL INFORMATION
Located in the quiet 55+ Hollywood Estates Community this home offers the opportunity to bring your own personal touch to your new home. With ample living space and 2 bedrooms and 2 baths this home also has a large screened front porch. Covered parking and a large laundry utility shed. This 55 plus community offers many amenities (pool, shuffleboard) and community events. Close to shopping, restaurants, mall, movies, hospital, golfing, and Melbourne airport. Just minutes to the beach. Investors...homes in this community sell for up to $200,000. This is a great opportunity to get your next rental property or a chance to remodel and sell. Living room floor recently repaired. Needs carpet. Priced Accordingly. Fine Florida Living Awaits!!
- Type:
- Single Family
- Sq.Ft.:
- 1,175
- Status:
- Active
- Beds:
- 3
- Lot size:
- 0.18 Acres
- Year built:
- 1958
- Baths:
- 2.00
- MLS#:
- 1026262
- Subdivision:
- Bowe Gardens Sec B
ADDITIONAL INFORMATION
This single-family home is ready for you! It features 3 bedrooms, 2 bathrooms, and an open floor plan that extends from the kitchen to the living room, along with a separate family room. The home boasts tile and laminate flooring throughout, as well as a carport with a dedicated laundry room including washer and dryer hookups. Conveniently located minutes away from shopping, dining, and grocery stores. The property comes equipped with hurricane panels stored in the shed, a new Flat roof installed in 2021, HVAC 2016, New HVAC duct system 2024. 1 Year Home warranty provided at closing.
$1,449,840
7981 Waxwing Circle Melbourne, FL 32940
- Type:
- Single Family
- Sq.Ft.:
- 3,130
- Status:
- Active
- Beds:
- 3
- Lot size:
- 0.39 Acres
- Baths:
- 3.00
- MLS#:
- 1026208
- Subdivision:
- Aripeka
ADDITIONAL INFORMATION
TO BE BUILT - Custom modern farmhouse built to impress with its open layout and beautiful views of the pond. This plan features 3 bedrooms, extra large bonus room, 3 bathrooms, an office and a 3-car garage. Spacious great room plan with 12' ceilings in the living areas, 10' sliders in the great room, wood look tile floors, custom kitchen with Cambria quartz countertops and natural gas appliances, Hurricane impact windows and sliders (except nook windows). Located in one of Viera's newest gated communities. This community is inspired by nature with lots of mature trees and walking paths. Close to A-rated schools, less than a mile from Viera Hospital, tons of shopping, new Costco and less than 20 minutes from the beach.
- Type:
- Single Family
- Sq.Ft.:
- 1,112
- Status:
- Active
- Beds:
- 3
- Lot size:
- 0.15 Acres
- Year built:
- 1956
- Baths:
- 1.00
- MLS#:
- 1026206
- Subdivision:
- Tradewinds Homes Subd
ADDITIONAL INFORMATION
PRICE REDUCTION! Discover this charming home in a great location! This 3-bed property boasts a bright and open floor plan, thoughtfully updated with modern finishes. The centerpiece of the home is the spacious living room and kitchen, perfect for hosting guests or enjoying family meals. Sleek tile floors run throughout, adding a touch of elegance. The split-bedroom layout enhances privacy, creating a peaceful retreat for rest and relaxation. For added convenience, you'll find a dedicated laundry room and plenty of extra storage. Step outside to a fenced backyard, ideal for pets, gardening, or simply unwinding. Updates include a new A/C system (2023), stylish bathroom, and updated plumbing. You'll love the proximity to nearby beaches, Indian River, and vibrant Eau Gallie Art District and Downtown Melbourne galleries, cafes, restaurants, and family-friendly cultural events. Previously a successful short-term rental, this is a fantastic investment opportunity or delightful personal haven
- Type:
- Condo
- Sq.Ft.:
- 752
- Status:
- Active
- Beds:
- 1
- Lot size:
- 0.07 Acres
- Year built:
- 1990
- Baths:
- 1.00
- MLS#:
- 1026183
- Subdivision:
- Cypress Cove At Suntree A Condo
ADDITIONAL INFORMATION
Come check out this stunning 1 bedroom, 1 bathroom ground floor property located in the highly south after Cypress Cove community. Property has so much to offer with all their amenities such as fitness center, clubhouse, tennis courts, playground, bbq areas and a resort style pool to cool down on the hot summer days. Take a walk and enjoy all the lush landscaping and beautiful ponds. Cypress Cove is a great community so close to Pineda Causeway, 95, shops and restaurant's. Don't miss out schedule your appointment today.
- Type:
- Single Family
- Sq.Ft.:
- 2,060
- Status:
- Active
- Beds:
- 3
- Lot size:
- 0.21 Acres
- Year built:
- 2023
- Baths:
- 2.00
- MLS#:
- 1026300
- Subdivision:
- Del Webb At Viera Phase 2
ADDITIONAL INFORMATION
This stunning new construction home on a premium cul-de-sac lot in Viera's sought-after 55+ community, Del Webb, is packed with luxury upgrades. The Mystique floor plan offers 3 bedrooms, a versatile flex space/office, & 2,060 sq. ft. of stylish living space. The chef's kitchen boasts quartz countertops (Eternal Calacatta Gold), 42-inch soft-close shaker cabinetry, a diamond herringbone tile backsplash, upgraded KitchenAid appliances, a built-in wall oven, gas cooktop, ambient lighting, a walk-in pantry & elegant pendant lighting over the island. Enjoy the outdoor oasis w/ water views, complete privacy w/ no eastern neighbor, fully collapsing sliders, an extended screened lanai & a paver driveway. Thoughtful features include security pre-wiring, enhanced landscaping, & impact windows. Inside, find wood-look porcelain plank tile throughout, 8ft doors, soaring ceilings, an insulated garage door & spa-like super shower w/ rain head, handheld & mounted shower heads for ultimate relaxation
Andrea Conner, License #BK3437731, Xome Inc., License #1043756, [email protected], 844-400-9663, 750 State Highway 121 Bypass, Suite 100, Lewisville, TX 75067

The data relating to real estate for sale on this web site comes in part from the Internet Data Exchange (IDX) Program of the Space Coast Association of REALTORS®, Inc. Real estate listings held by brokerage firms other than the owner of this site are marked with the Space Coast Association of REALTORS®, Inc. logo and detailed information about them includes the name of the listing brokers. Copyright 2024 Space Coast Association of REALTORS®, Inc. All rights reserved.
Andrea Conner, License #BK3437731, Xome Inc., License #1043756, [email protected], 844-400-9663, 750 State Highway 121 Bypass, Suite 100, Lewisville, TX 75067

All listings featuring the BMLS logo are provided by BeachesMLS, Inc. This information is not verified for authenticity or accuracy and is not guaranteed. Copyright © 2024 BeachesMLS, Inc.
| All listing information is deemed reliable but not guaranteed and should be independently verified through personal inspection by appropriate professionals. Listings displayed on this website may be subject to prior sale or removal from sale; availability of any listing should always be independently verified. Listing information is provided for consumer personal, non-commercial use, solely to identify potential properties for potential purchase; all other use is strictly prohibited and may violate relevant federal and state law. Copyright 2024, My Florida Regional MLS DBA Stellar MLS. |
Melbourne Real Estate
The median home value in Melbourne, FL is $432,000. This is higher than the county median home value of $357,500. The national median home value is $338,100. The average price of homes sold in Melbourne, FL is $432,000. Approximately 51.2% of Melbourne homes are owned, compared to 35.78% rented, while 13.02% are vacant. Melbourne real estate listings include condos, townhomes, and single family homes for sale. Commercial properties are also available. If you see a property you’re interested in, contact a Melbourne real estate agent to arrange a tour today!
Melbourne, Florida has a population of 83,500. Melbourne is more family-centric than the surrounding county with 24.42% of the households containing married families with children. The county average for households married with children is 24.34%.
The median household income in Melbourne, Florida is $55,543. The median household income for the surrounding county is $63,632 compared to the national median of $69,021. The median age of people living in Melbourne is 42.4 years.
Melbourne Weather
The average high temperature in July is 90.7 degrees, with an average low temperature in January of 48.9 degrees. The average rainfall is approximately 53.5 inches per year, with 0 inches of snow per year.
