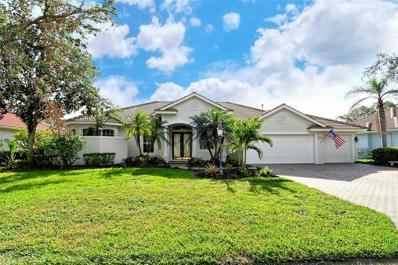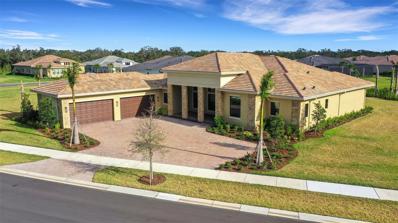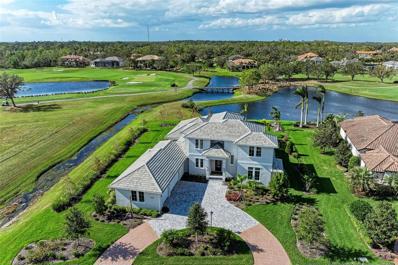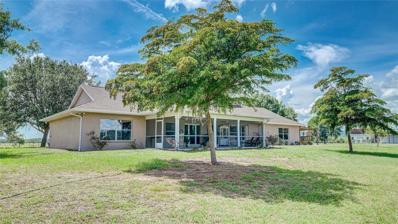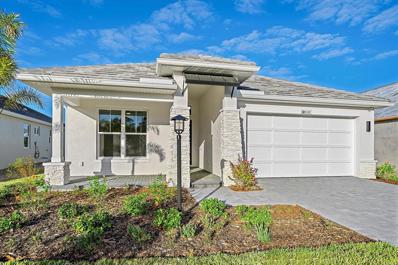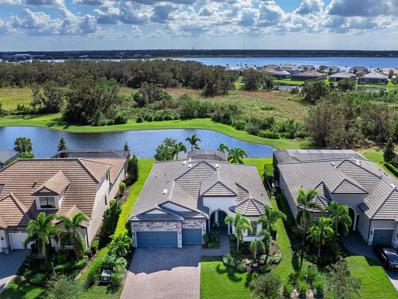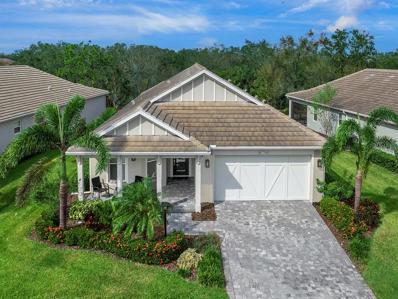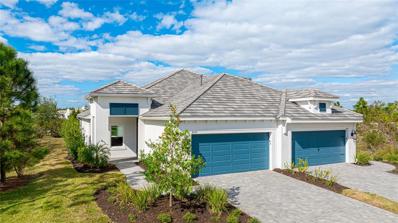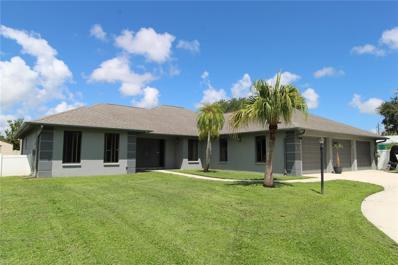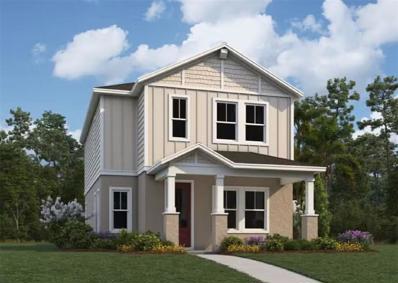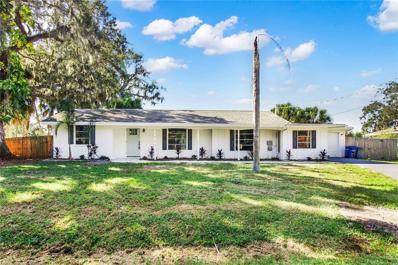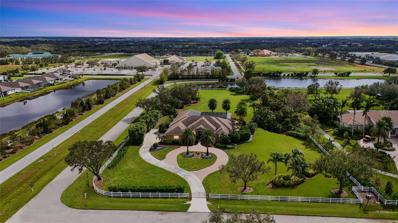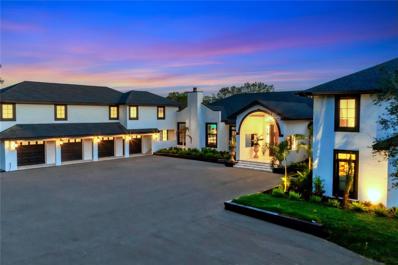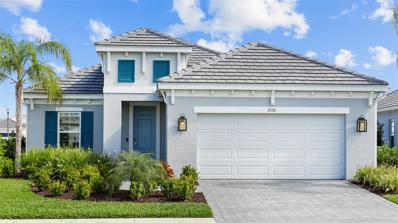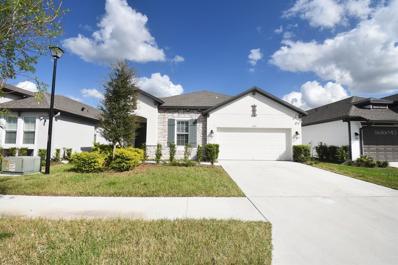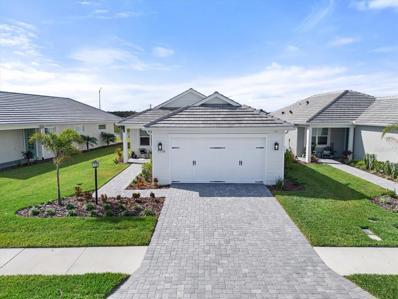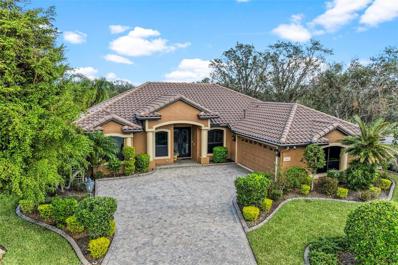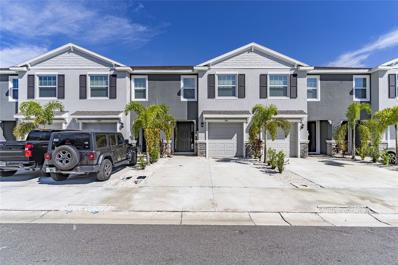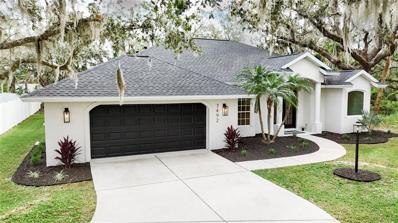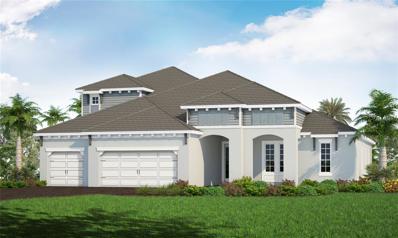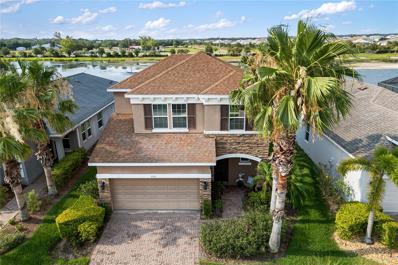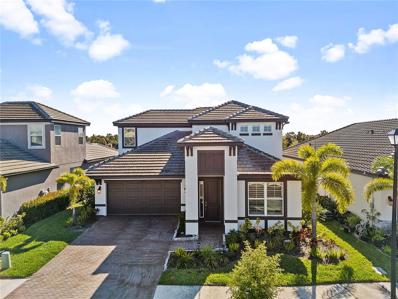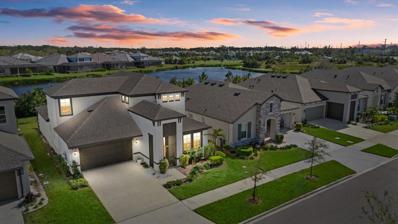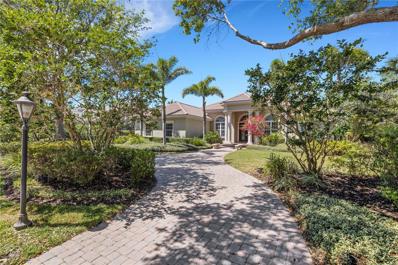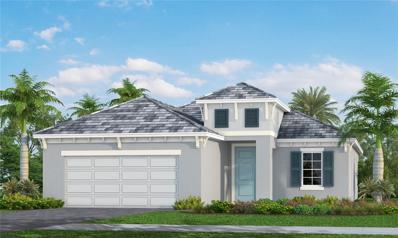Sarasota FL Homes for Sale
- Type:
- Single Family
- Sq.Ft.:
- 2,713
- Status:
- NEW LISTING
- Beds:
- 4
- Lot size:
- 0.26 Acres
- Year built:
- 2003
- Baths:
- 3.00
- MLS#:
- A4629316
- Subdivision:
- Hammocks
ADDITIONAL INFORMATION
You've found the best value in the private, gated Hammocks neighborhood! This FOUR bedroom, three bathroom home also has a DEN and a THREE CAR GARAGE! With stunning brand new porcelain tile throughout the main spaces and the primary bedroom, as well as fresh neutral paint interior and exterior, this property is the perfect canvas for making it your own home. The spacious back patio is screened in to provide your private oasis with room for outdoor dining, a built in grilling area, and of course the sparkling pool and spa! Set on the lake with a picture frame view of the eye-catching fountain, your guests will be wowed as soon as they walk through the front door. John Cannon built, this house is sturdy and has a thoughtful layout that maximizes the space and livability that owners have come to expect from this quality local builder. Don't miss the upgrades including architectural details in the ceilings, built ins in the living room, and the reverse osmosis water purification system. Located in a flourishing part of town, you'll find a Publix and The Classical Academy (a popular preK-12th grade charter school) right across the road. Use the newly extended Lorraine Road to make your way to Lakewood Ranch without having to deal with interstate traffic. Just 30 minutes to renowned Siesta Key Beach or the vibrant shops and restaurants of Downtown Sarasota, this location will truly make you feel like you have it all!
$1,625,000
4672 Mondrian Court Sarasota, FL 34240
- Type:
- Single Family
- Sq.Ft.:
- 4,163
- Status:
- NEW LISTING
- Beds:
- 3
- Lot size:
- 0.65 Acres
- Year built:
- 2023
- Baths:
- 5.00
- MLS#:
- A4629828
- Subdivision:
- Artistry Ph 1e
ADDITIONAL INFORMATION
BEGIN LIVING THE DREAM! Indulge in a life of luxury, style, and comfort in this stunning, brand-new Kolter-built home, never before lived in, located in the desirable gated community of Artistry. Set on a spacious over half-acre corner lot, this breathtaking 3-bedroom, 4.5-bathroom home with a den and bonus room offers over 4,063 square feet of living space. The oversized 4+ car garage adds a touch of convenience and grandeur. A striking lead glass double door entry welcomes you into this masterpiece, where soaring 12 to 14-foot tray ceilings create an expansive and dramatic atmosphere. The luxury vinyl plank flooring throughout adds both elegance and durability. Every detail of this home has been carefully chosen, from the sophisticated upgrades to the thoughtful design. The chef’s kitchen is a culinary dream, featuring gleaming quartz countertops and backsplash, 42" dark wood cabinets with crown molding, high-end GE Café stainless steel appliances, a 5-burner natural gas stove, built-in oven with microwave and convection oven, and a large center island with a breakfast bar. Soft-close cabinets and drawers complete this beautifully functional space. Enjoy gathering in the expansive living areas, from the formal living and dining rooms to the open family room. This versatile floor plan includes a bonus room that could easily serve as a 4th bedroom, office, home gym, or playroom. This is the quintessential home for entertaining. Impact-resistant sliders open to two covered paver patios where you can unwind and enjoy serene pond views. The oversized lot offers ample space to add a pool or extend a screened lanai. The split floor plan ensures solitude, with the master retreat on one side of the home and the two en-suite bedrooms on the other. The luxurious primary suite features two large walk-in closets, a spa-like master bath with a garden tub, split vanities, a walk-in shower with intricate tile work, and a frameless glass enclosure. Additional highlights of this home include hurricane-resistant double-pane insulated impact windows, pre-plumbed gas connection for an outdoor kitchen, security system, sprinkler system, gutters, epoxy-coated garage floor, and more! Living in Artistry places you in a prime Sarasota location, close to golf courses, theaters, parks, boating, shopping, dining, and just a short drive from the world-renowned white sand beaches of the Suncoast. This amenity rich community offers lawn and irrigation maintenance, a resort-style pool, a state-of-the-art fitness center, tennis courts, playground, and walking trails. Embrace the lifestyle you’ve always dreamed of and make this extraordinary home yours. You won’t be disappointed!
$3,985,000
3761 Founders Club Drive Sarasota, FL 34240
- Type:
- Single Family
- Sq.Ft.:
- 4,937
- Status:
- NEW LISTING
- Beds:
- 5
- Lot size:
- 0.64 Acres
- Year built:
- 2022
- Baths:
- 5.00
- MLS#:
- A4629531
- Subdivision:
- Founders Club
ADDITIONAL INFORMATION
Stunning lake and golf course views are the backdrop for this contemporary custom estate in the acclaimed Founders Club. Completed in 2023 by John Cannon, this masterpiece offers superb construction quality for your peace of mind. The 5-bedroom, 5-bath + bonus room + office home was lovingly designed for today’s lifestyle. Grand gathering areas transition seamlessly to incredible casual outdoor living spaces. Constructed of concrete block on the first and second stories, this energy efficient estate features video security, impact windows/sliders, a whole home generator, and 5-zone heating/cooling system. Soaring tray ceilings add an airy ambiance, and walls of 10’ pocketing sliders frame heavenly views. The first level features the private owner’s suite, a King guest-suite, an executive office with built-ins that connects to an outdoor terrace, and a large room that opens to a dreamy lanai. The striking gourmet kitchen was thoughtfully designed by a chef to be functional and beautiful. State-of-the-art appliances, natural polished granite counters and timeless white double-stacked cabinets with an extended butler’s area will delight the most discerning. A hidden pantry provides extra storage. The professional-grade Dacor range has simmer capabilities and oversize burners. The massive Dacor refrigerator/freezer is a combined 54” wide. The wine cellar is temperature/humidity controlled and tailor-made for wine enthusiasts. The heart redwood racking and a separate cooling system make ideal storage of your 600 bottles. Luxurious features include designer lighting, custom window treatments, solid-core doors, classic engineered hardwood flooring in main areas and bedrooms, Albrecht custom cabinets throughout, custom closets in all bedrooms, and an elegant designer marble feature wall in the great room. The owner’s retreat is a sanctuary with tray ceilings, serene views, outdoor access, two sizable dressing rooms and a spa inspired bath with walk-in shower, floating tub, and split vanities. The spacious downstairs laundry/utility room offers plentiful pullout drying racks, a large sink, and a second refrigerator. Upstairs is the ideal guest space for privacy with a sunlit living area and balcony with dramatic views, a built-in wet bar, two King guest suites with ensuite bathrooms and a second laundry room. The outdoor living is an oasis with two covered lanais, a heated sparkling saltwater pool/spa, vented outdoor kitchen, and clear-view picture screen. Landscape lighting enhances the home in the evening. This is a rare opportunity to own a custom estate without the multi-year wait on one of the most magnificent homesites in the neighborhood. Priced below today’s reproduction cost. New designer furnishings available separately, if desired. The Founders Club is a beautiful low-density 24/7 guard-gated community with over 700 acres of wetlands and preserve and only 262 homes. The renowned Robert Trent Jones Jr. golf course offers members easy tee times and is one of the only walkable courses in the region. Har-Tru tennis courts, a picnic pavilion, and playground, basketball court, and fitness center are also on site. Residents enjoy easy access to the cultural venues of downtown Sarasota and attractions of Lakewood Ranch. Optional golf/social memberships. Members enjoy a 24/7 fitness facility, stately clubhouse, community events, and a restaurant with picturesque veranda. Come see this exceptional home and discover an extraordinary lifestyle.
$1,500,000
560 Oakford Road Sarasota, FL 34240
- Type:
- Single Family
- Sq.Ft.:
- 3,009
- Status:
- NEW LISTING
- Beds:
- 3
- Lot size:
- 10.11 Acres
- Year built:
- 1998
- Baths:
- 2.00
- MLS#:
- A4629597
- Subdivision:
- Not In A Subdivision
ADDITIONAL INFORMATION
Hard to find secluded 10 acre estate located just 8.5 miles from I-75 and a short drive to the World Famous Siesta Key Beach! NO HOA or CDD! Zoned OUE1 gives you LOTS OF OPTIONS!! The House was Built in 1998 and renovated in both 2013 and 2018 and was just RECENTLY PAINTED. This home overlooks a stocked fishing pond with a wooden dock and built-in Adirondack chairs. Plenty of space for animals and horses. This custom built home in a lovely neighborhood was, according to the previous owner, built to have a second floor added if desired. With over 3,000 square feet under air, it is a very practical open house layout with vaulted ceilings and panoramic views from every window and patio of pasture, ponds, woods and there are no other houses in sight! The front screen enclosed porch also has a spa. The rear brick-paver patio faces west offering amazing sunsets over the pastures and visiting wildlife. The barn/garage has a fully-equipped air conditioned gym. The home has many upgrades as well such as granite counter tops, simulated wood plank tile floors, stainless appliances, custom solid wood cabinets, breakfast bar and stone fireplace. The split bedroom plan has a spacious master bedroom with walk in closet and jetted tub. The other two bedrooms with walk-in closets are on the other side of the living room with the second bath. There is a man cave/game room with bar for party's and events or just watching the game on a Sunday with friends. Laundry room with storage is located off of the kitchen. Other structures on site include barn/garage, RV site/carport, storage shed, detached well-lit 2-car carport, a 2-car carport attached to the house, and chicken coop. Other on site equipment and furniture may be purchased separately. Make an appointment today!!
$1,000,000
8387 Windbound Court Sarasota, FL 34240
- Type:
- Single Family
- Sq.Ft.:
- 2,273
- Status:
- NEW LISTING
- Beds:
- 4
- Lot size:
- 0.19 Acres
- Year built:
- 2024
- Baths:
- 3.00
- MLS#:
- A4629720
- Subdivision:
- Lakehouse Cove/waterside Phs 5
ADDITIONAL INFORMATION
One or more photo(s) has been virtually staged. Welcome to Lakehouse Cove in Waterside, Lakewood Ranch! This brand-new, never-lived-in single-family home is a masterpiece of modern living. Offering 4 bedrooms and 3 full baths, this residence is designed with an open floor plan, high ceilings, and a spacious primary suite, making it perfect for large families or multi-generational living. The kitchen features quartz countertops, a built-in oven, and an inviting layout for culinary enthusiasts. Sliding glass doors lead to a screened lanai with serene partial lake views and a gas hookup, ideal for outdoor entertaining. Additional highlights include wiring for an electric car charger, adding convenience and sustainability. Enjoy resort-style living with the community’s exceptional amenities just a short stroll away, including a pool, gym, and a unique water taxi service to the vibrant Waterside Town Center. Don’t miss this rare opportunity to own a pristine, move-in-ready home in one of the region’s most sought-after communities!
$1,190,000
7989 Grande Shores Drive Sarasota, FL 34240
- Type:
- Single Family
- Sq.Ft.:
- 2,486
- Status:
- NEW LISTING
- Beds:
- 3
- Lot size:
- 0.22 Acres
- Year built:
- 2019
- Baths:
- 3.00
- MLS#:
- A4626715
- Subdivision:
- Shoreview At Waterside Lakewood Ranch
ADDITIONAL INFORMATION
Welcome to 7989 Grande Shores Drive. Experience the pinnacle of sophisticated coastal living in Shoreview at Waterside. This custom-designed Pinnacle model embodies contemporary coastal elegance, offering nearly 2,500 square feet of refined living space, including three bedrooms, a den and three full baths. On an oversized southeast-facing lot, this 2019 custom-built home offers complete privacy as serene water views and distant preserve vistas unfold, offering a secluded atmosphere without sight of neighboring homes. As you enter through the beveled glass front door, you'll be greeted by an open and functional floor plan featuring high ceilings and numerous upgrades. The foyer leads to a private office, complete with glass doors for added privacy, and a custom-built desk with file drawers and cabinets for organized storage. The chef's kitchen is a dream for entertainers, equipped with top-of-the-line KitchenAid appliances, including double wall ovens, a refrigerator, and a five-burner natural gas cooktop. The kitchen boasts abundant wood cabinetry, an oversized island with quartz countertops, a wine and beverage refrigerator, and a large walk-in pantry, seamlessly connecting to the light-filled dining room with views of the expansive lanai. Flowing into the oversized great room, you'll find tray ceilings and a full wall of disappearing sliding glass doors that open to the screened travertine lanai. This outdoor space features a generously covered entertaining area with an outdoor kitchen, leathered granite countertops, a sink and prep area, stainless steel grill and a bar refrigerator, all framed by stacked stone. Enjoy peaceful water views along with a meditation area and your herb garden. The spacious backyard also offers plenty of room for a future custom pool. The owner’s suite serves as a sanctuary of comfort, featuring a spacious bedroom where you can unwind while enjoying breathtaking lake and preserve views. The spa-inspired bath includes a long vanity with double sinks, stone countertops, a walk-in shower with a bench and a roomy walk-in closet with custom built-ins, organizers and deep drawers. An additional guest bedroom with en suite toward the front of the home, includes its own private bath and walk-in closet. The third bedroom, toward the back, offers a large walk-in closet and is conveniently close to the third full bath. The laundry room, accessible from the garage, includes upper and lower cabinets, a utility sink and ample counter space. Additional highlights include polished tile flooring in all common areas, crown molding and a three-car garage with an epoxy floor. For peace of mind, the home is equipped with impact windows and doors, a tankless water heater and a surge protector. Enjoy a short walk to Shoreview's amenity center, featuring 144 acres of scenic lakes, a clubhouse, kayak launch, beach area, lighted tennis and pickleball courts, an events lawn, a fitness center, and a resort-style heated saltwater pool and hot tub. Ideally just minutes from Waterside Place, you'll have shopping, dining, a farmers market, parks, and exciting events right at your doorstep.
$850,000
7996 Sandstar Way Sarasota, FL 34240
- Type:
- Single Family
- Sq.Ft.:
- 2,130
- Status:
- NEW LISTING
- Beds:
- 3
- Lot size:
- 0.18 Acres
- Year built:
- 2020
- Baths:
- 3.00
- MLS#:
- A4626766
- Subdivision:
- Lakehouse Cove At Waterside
ADDITIONAL INFORMATION
Welcome to this immaculate Cay model residence, with over 2,100 square feet of thoughtfully designed living space, which has been lovingly maintained by its original owner. On a premium preserve lot, this home offers a serene retreat where you can immerse yourself in nature, enjoying the sights and sounds of local wildlife from the comfort of your extended screened paver lanai. Picture yourself customizing this tranquil outdoor space, complete with covered areas ideal for entertaining while basking in complete privacy. As you step inside, you're greeted by upscale finishes and features that enhance your lifestyle. Impact glass and doors provide peace of mind, while tile flooring throughout the common areas ensures effortless maintenance. The elegant ambiance is heightened by tray and vaulted cathedral ceilings, complemented by designer light fixtures and plantation shutters. The heart of the home is a gourmet kitchen that boasts rich wood cabinetry with convenient pullout drawers, a striking glass tile backsplash and top-of-the-line stainless steel appliances, including a built-in Advantium microwave and a separate oven, and a natural gas cooktop. The luxurious quartz countertops flow seamlessly into a spacious breakfast bar, combining style with functionality. Adjacent to the kitchen, the main dining room offers an ideal setting for entertaining, leading into an expansive great room with vaulted ceilings and a wall of triple-sliding glass doors that open to the spacious lanai, making it ideal for alfresco dining. Retreat to the primary bedroom, a luxurious haven with tray ceilings and a spa-inspired ensuite bath featuring a large vanity with double sinks, an oversized walk-in shower, and a generous walk-in closet with custom organizers, shelving and drawers. The opposite wing of the home offers two guest bedrooms, each with walk-in closets and custom shelving, along with a second full bath for visitors. Additional highlights include a well-equipped laundry room, a convenient half bath, and a three-car garage with custom floating storage, epoxy flooring with access to the lighted attic with flooring for additional storage. Enjoy charming architectural niches and a coastal-style front porch with a paver driveway and walkway, all set against a backdrop of neutral décor. This home is ideally just moments from the lavish amenity center, where a wealth of offerings awaits to enhance your lifestyle. In a waterfront community featuring seven lakes, 20 acres of pristine shoreline, and nature preserves with winding trails, you can easily embark on shopping excursions or culinary adventures or take a leisurely water taxi ride from the Lakehouse Cove boat house to Waterside Place marina. Residents of Lakehouse Cove enjoy exclusive access to a richly appointed amenity center, complete with a resort-style pool, spa, cozy fire pits, pickleball courts and a state-of-the-art fitness facility. Gather with friends and neighbors in the elegant clubhouse, featuring a fully equipped kitchen, versatile meeting spaces, a game room and scenic outdoor verandas. Embrace maintenance-free living in this coastal paradise in the esteemed community of Lakehouse Cove at Waterside, with low HOA fees, in the vibrant enclave of Lakewood Ranch. Don't miss your chance to claim this exceptional home!
- Type:
- Other
- Sq.Ft.:
- 1,527
- Status:
- NEW LISTING
- Beds:
- 2
- Lot size:
- 0.12 Acres
- Year built:
- 2023
- Baths:
- 2.00
- MLS#:
- A4629564
- Subdivision:
- Windward/lakewood Ranch Ph 1
ADDITIONAL INFORMATION
**Open House Sunday 11/24 from 1PM-3PM**Private lot, close proximity to amenities and $5000 Seller concession! Welcome to 8450 Frangipani Terrace! Located on a one-of-a-kind corner lot in a cul-de-sac within the highly sought-after Windward at Lakewood Ranch, this 2-bedroom, 2-bathroom villa offers fantastic treed preserve views. This 2023 move-in-ready home features a front and back covered front porch and a thoughtfully designed interior. The kitchen includes soft-close drawers, under-cabinet lighting, a 4-burner gas stove, and an oversized kitchen sink. Blinds are installed on all windows throughout the home. The great room features crown molding and coffered ceilings and opens to an extended screened-in lanai with ceiling fan and pavers. The primary suite offers a ceiling fan, two closets (including a walk-in), and an en-suite bathroom with an upgraded shower. Additional highlights include a spacious laundry room with a new washer and dryer and cabinetry, a two-car garage with cabinets, and outdoor spigots at the front and rear of the home for added convenience. The Sellers are including extras such as a gas grill, washer and dryer, and an alarm system. They are also offering a $5,000 closing cost concession to the Buyer! Windward at Lakewood Ranch boasts resort-style amenities, including a resort-style pool, splash pad, spa, fitness center, 8 pickleball courts, 2 tennis courts, 2 dog parks, a clubhouse, and a playground. This unbeatable location is close to Waterside Place, Lakewood Ranch Main Street, downtown Sarasota, and the area’s top beaches.
- Type:
- Single Family
- Sq.Ft.:
- 2,202
- Status:
- NEW LISTING
- Beds:
- 3
- Lot size:
- 0.33 Acres
- Year built:
- 1986
- Baths:
- 2.00
- MLS#:
- A4629719
- Subdivision:
- Sarasota Golf Club Colony 2
ADDITIONAL INFORMATION
This 3 bedroom, 2 bath home, with circular drive that will be appreciated by car collectors and workshop enthusiasts. As an added bonus, Seller is willing to include 1998, Mako 19 boat with 200 HPDI Yamaha outboard motor, $5,000 recent new electronics and trim tabs. Excellent running condition and $15,000 market price according to Seller. Double-door entry opens to the living room leading directly to the rear lanai to enjoy the afternoon sunsets. The lanai opens out to a large, fenced, lakefront backyard with storage shed and plenty of play area. Open floorplan includes kitchen with eat-in area adjacent to the formal dining area. Spacious kitchen area includes plenty of cabinets and storage with island with stone countertop, deep sink, oven/range, disposal, new refrigerator and bar with seating leading to the family room. Open the French doors to enjoy the lanai or warm by the fire in the family room off the kitchen. Split floorplan with Bedrooms 2 and 3 off the kitchen/dining/family room sharing bath #2 down the hall from the office and laundry room area. Step from the living room to the Master suite with large main bedroom, double walk-in closets each with custom cabinetry, his and her sinks and private water closet and adjacent shower area. Bring your toys! Great opportunity for buyers seeking large family home with fenced, lakefront yard and air-conditioned, garage/workshop or collector car storage with plenty of area for boat storage. 1,150 SF garage, with dedicated air-conditioning unit, may accommodate up to 5 cars.
- Type:
- Single Family
- Sq.Ft.:
- 2,006
- Status:
- Active
- Beds:
- 4
- Lot size:
- 0.07 Acres
- Year built:
- 2024
- Baths:
- 3.00
- MLS#:
- G5089353
- Subdivision:
- Bungalow Walk Lakewood Ranch Neighborhood
ADDITIONAL INFORMATION
Lease Back Opportunity! 7% lease great opportunity for investors. The Laurel plan with open living space with 4 Bedrooms, 2.5 Bathrooms, a Loft, a Front Porch, and 2-car garage. Primary bedroom on the 1st floor. Low-E energy-efficient windows fill this home with natural light in every direction! Elegant white cabinets in kitchen with glossy white backsplash and Manhattan gray quartz counters will impress everyone! Welcome to Bungalow Walk at Lakewood Ranch, FL. Lawn Maintenance, Community Pool, and a dog park are included in the HOA. Dream Finders Homes's newest Tampa Bay and Sarasota area community. Bungalow Walk at Lakewood Ranch will feature six unique bungalow-style homes! Our homes offer the perfect blend of modern living and timeless design. With a focus on comfort and convenience, these bungalows are thoughtfully crafted to provide a cozy retreat surrounded by Lakewood Ranch's beauty. Being part of the greater Tampa and Sarasota areas, you'll have access to everything you need at Lakewood Ranch! This planned community consists of approximately 31,000 acres in Manatee and Sarasota counties.
$427,500
1934 Par Place Sarasota, FL 34240
- Type:
- Single Family
- Sq.Ft.:
- 1,595
- Status:
- Active
- Beds:
- 3
- Lot size:
- 0.29 Acres
- Year built:
- 1974
- Baths:
- 2.00
- MLS#:
- TB8320911
- Subdivision:
- Palmer Farms 3rd
ADDITIONAL INFORMATION
QUARTZ COUNTERTOP FRESHLY PAINTED INSIDE AND OUT NEW APPLIANCES NEW LIGHTING NEW WELL EQUIPMENT NEW BASEBOARDS FRESH LANDSCAPING NEW ROOF 2016 3 bedrooms and 2 bath popular split plan located in a popular neighborhood with large lots convenient to Sarasota beaches, shopping and restaurants. You will enjoy the open floor plan with living room, kitchen and dining room which leads to a huge, enclosed Florida room and views of the screened in ground pool. The beautiful kitchen has all stainless appliances, quartz countertops and a great center island. Master bedroom has an en suite bathroom with a large shower. 2 more bedrooms with a guest bath and one is on the opposite side of the house. County permitting shows new AC in 2015 and new roof in 2016. Brand new WELL EQUIPMENT 2021. NO HOA and NO DEED RESTRICTIONS! This home won't last long, AS-IS LIST PRICE Flip Rehab Details Interior Optional Windows $15,000.00 Optional Miscellaneous $ 2,500.00 Exterior Pool Liner $10,000.00 Optional Miscellaneous $ 2,500.00 Total Renovation Costs $30,000
$2,700,000
8480 Big Buck Lane Sarasota, FL 34240
- Type:
- Single Family
- Sq.Ft.:
- 4,359
- Status:
- Active
- Beds:
- 4
- Lot size:
- 5 Acres
- Year built:
- 2002
- Baths:
- 4.00
- MLS#:
- A4628787
- Subdivision:
- Deer Run
ADDITIONAL INFORMATION
Discover refined living in this custom Pruett-built, low-maintenance home designed with exceptional attention to detail. Sitting on 5 acres of serene land, this home features trey ceilings, a granite gourmet kitchen with a hidden pantry, wet bar, and two expansive islands perfect for entertaining. The open layout flows seamlessly into a huge lanai with a heated pool, spa, and fountain, all managed by an automated Jandy system. A standout feature is the whole house Generac generator and extensive 60-panel solar system, providing efficient energy to the property, along with propane gas appliances and a cozy fireplace. For your hobbies and storage needs, there’s a massive 40 x 60 RV garage with a 58’ depth, its own water system, and a detached workshop/garage equipped with water and electricity, overlooking a tranquil, stocked lake. The home's spacious rooms, high tray ceilings, and neutral color palette offer a seamless move-in experience. The expansive Master Suite impresses with double walk-in closets, an elegant bath, and easy-care finishes. Outside, the screened area boasts a covered lanai and veranda, both set on heavy paver decking, designed for minimal upkeep so you can enjoy the lifestyle amenities nearby. Located walking distance from 2 promenade schools (Sarasota Military Academy and TCA Sarasota) just minutes from the Interstate, you’ll have easy access to shopping at The Mall at University Town Center, high end dining, and recreation, making this property a perfect blend of luxury and convenience. Priced for today’s market, this unique home is a must-see!
$4,200,000
2410 Slough Road Sarasota, FL 34240
- Type:
- Single Family
- Sq.Ft.:
- 8,460
- Status:
- Active
- Beds:
- 6
- Lot size:
- 10.23 Acres
- Year built:
- 1992
- Baths:
- 6.00
- MLS#:
- A4628873
- Subdivision:
- Cowpen Ranch
ADDITIONAL INFORMATION
You must see the film. A masterclass in boldness and individuality, this 8,460-square-foot ranch was artistically conceived by award-winning firm, JKL Design of Sarasota. Every area of the residence has been re-imagined, inside and out. The list of improvements and upgrades is extensive. An extended paved driveway rolls through the 10-plus-acre estate to the stunning façade of this six-bedroom, 5.5-bath showstopper. It’s a welcome approach. Carefully curated with architectural matte black windows, grand 10-foot double entryway doors and ornate outdoor carriage lamps, the residence exudes stateliness and charm. On the interior, the open concept floor plan is graced with elegant European blonde oak flooring and uncommonly smooth level 5 drywall. Sophistication is imbued in the daring and fanciful wall colors and surface treatments. The great room is centrally located, effortlessly connecting the kitchen, lounging, billiards, gaming and entertainment areas, all in a thoughtful and inviting way. Oversized cantilever sconces anchored to a kitchen wall, clad with vintage Americana signage, suspend above the sleek, matte black island countertop, which houses an abundance of storage on two sides. Floating shelves and custom kitchen cabinetry, made of reclaimed wood, were fabricated onsite in the home’s garage workshop. Soaring vaulted ceilings and a bank of windows encase an intimate dining nook that provides table seating for six. Cleverly, a separate working kitchen and scullery reside behind the main kitchen and contains a meal prep station, an abundance of cabinet storage, sink, refrigerator, wall ovens and a gallantly designed cocktail station. The views from here overlook the oversized, heated saltwater pool and spa with white marble sundecks. Each of the two imaginatively styled first-floor primary bedroom suites is drenched in natural light with direct access to the pool and spa. The clawfoot cast iron freestanding tubs are center stage in each dramatic primary bath. Large format tiles and mosaic inlays add sophistication to the oversized showers. Custom walk-in closets provide luxury design elements including stamped leather chests, iron shelving with lighting, custom slide drawers and crafted built-ins. The first floor also boasts a dedicated office for focused work, while the music lounge, complete with baby grand piano, echoes the home’s appreciation for art and culture. The family room, warmed by a modern wood-burning fireplace, offers a cozy retreat. Organized into two wings from the main house, the east wing boasts a four-car garage and a second level loft apartment containing two guest bedroom suites, a movie and gaming area, and kitchenette. The west wing offers a two-car garage and workshop and above it, two additional guest bedrooms, a great room and full bath. Set against a backdrop of serene countryside less than 10 minutes from the highway, and 20 minutes to downtown, this estate offers a rare embodiment of luxurious privacy and accessibility to all Sarasota has to offer. For those who seek a sanctuary and a statement, this estate is an invitation to live boldly, thoughtfully and without compromise. Plan a visit to one of the most celebrated ranches in Sarasota. You’ll be excited you did.
- Type:
- Single Family
- Sq.Ft.:
- 2,064
- Status:
- Active
- Beds:
- 3
- Lot size:
- 0.19 Acres
- Year built:
- 2022
- Baths:
- 3.00
- MLS#:
- A4628646
- Subdivision:
- Windward At Lakewood Ranch
ADDITIONAL INFORMATION
Experience the epitome of Florida living in this exquisite home nestled within the Windward community in Lakewood Ranch. Built in 2022 by Neal Communities, the White Star model has 3 bedrooms, 3 bathrooms, plus a den. As you enter the home, you are greeted by tray ceiling in the foyer with a closet leading to garage access. Open concept living room with a stylish tray ceiling seamlessly flows into the dining and kitchen area. Sliding glass 3 panel doors to your private oasis—a screen covered lanai with a spacious living and dining area, accompanied by a 25x10 heated saltwater pool surrounded by palm trees. The kitchen features white cabinets, quartz countertops, stainless steel appliances, hood over gas stove and a center island with a single-basin sink and dishwasher. An expansive 8x5 pantry ensures ample storage for all your culinary essentials. The primary bedroom offers a generous space with ensuite bath; large shower, water closet, linen storage, double vanity, and a walk-in closet. The laundry room, equipped with a closet and cabinets, adds convenience to your daily routine. The Windward offers resort-like amenities that cater to every aspect of your lifestyle. Enjoy a community center with kitchen, lap pool, a zero-entry pool, hot tub, pickleball and tennis courts, 2 dog parks, a community center, nature trails, playground, fitness studio, and gym. Per seller; Updates in 2022 include interior and exterior lighting, kitchen hood, backsplash, and the conversion from chlorine to a saltwater pool, new landscaping, gutters and oven (2024). The two-car attached garage adds to the convenience of your daily living. Discover the lifestyle that Lakewood Ranch, the #1 best-selling master-planned community in the US, has to offer with countless events, scenic trails and parks, golf, tennis, polo, exceptional dining, shopping, and proximity to downtown Sarasota and the world-renowned Gulf Coast beaches.
- Type:
- Single Family
- Sq.Ft.:
- 2,136
- Status:
- Active
- Beds:
- 3
- Lot size:
- 0.14 Acres
- Year built:
- 2022
- Baths:
- 2.00
- MLS#:
- TB8319823
- Subdivision:
- Hidden Crk Ph 2
ADDITIONAL INFORMATION
Looking for the perfect home in the heart of Sarasota with NO CDD FEES & LOW HOA? This beautiful residence is nestled on a quiet cul de sac and offers the perfect blend of modern luxury and relaxed Florida living, with 3 bedrooms, 2 bathrooms, and a versatile den/4th bedroom, this property is sure to meet all of your needs. Stepping inside, you're greeted by a bright and airy open-concept living area with sleek finishes and a neutral palette. The spacious living room provides the ideal space for entertaining guests or relaxing after a long day. The elegant gourmet kitchen offers stainless steel appliances, quartz countertops and ample storage, the perfect gathering space for family and friends. In the master suite find a gorgeous en-suite bathroom, a generous walk-in closet and your own personal nook for sitting or reading. Two additional bedrooms offer space for family or guests and the study is large and can be used for many different purposes, a 4th bedroom, crafting room or study/den. The outdoor living space is perfect for entertaining or just enjoying the pond and visiting birds while you watch the sunrise. Behind the home is a walking trail that connects to the Lakewood Ranch Waterside community of Windward, offering long walks on beautiful days and nights. Hidden Creek has a pavillion available for rent for family/friend functions and offers convenient access to award winning beaches, shopping, dining, and cultural attractions. Don't miss this opportunity to experience the sought after Florida lifestyle in luxury and style. Schedule your showing today and make this elegant home your own slice paradise in Sarasota!
- Type:
- Single Family
- Sq.Ft.:
- 1,764
- Status:
- Active
- Beds:
- 3
- Lot size:
- 0.15 Acres
- Year built:
- 2024
- Baths:
- 2.00
- MLS#:
- A4625898
- Subdivision:
- Lakehouse Cove/waterside Phs 5
ADDITIONAL INFORMATION
One or more photo(s) has been virtually staged. BRAND NEW never lived in, Light and bright UPGRADED on top of builder upgrades !!! 3 full bedroom and 2 full baths. **A BRAND NEW POOL**, screen enclosure, sun shelf, water feature, lighting and heated, on its way **(already contracted to be build and completed approx. 1/25 or 2/25)**. ONE FULL YEAR OF WEEKLY POOL CLEANING included after install by seller. Get a head start before you buy., Impact glass front door and garage from builder. Kitchen has added pull out shelving, end caps finished moldings, added coordinating backsplash and feature window wall. Improved appliance package from builder brand to BRAND NEW Kitchen Aid appliances includes Counter depth, with water/ice maker on door, bottom freezer, Range with Natural Gas, Convection and Self cleaning, Dishwasher and above range slimline Microwave . Main bedroom carpet removed and tile planks installed, main shower floor tile upgraded, all hardware and pulls, handles upgraded and replaced. All faucets replaced, guest bath upgraded counter replaced, added shower glass screen, all lighting added (exterior coach and entry, interior entry, bedrooms, bathrooms, laundry, kitchen island, dining and living room lights, plus lanai smart fan), Custom walk in closet in main with 10 built in drawers an added shoe shelf, Laundry room all custom cabinets, farmhouse sink and quartz counter added, Great for a dog wash sink! BRAND NEW fashion color Samsung W/D added, Added New custom color epoxy Garage Floor. New Eurocube dual flush toilets. New front door key pad entry, Added security system with interior and exterior cameras wifi extender, . This one is SPECIAL !!! LakeHouse Cove community boasts many benefits if you enjoy community pool, pickelball, fitness center, amazing clubhouse for social events or private parties. Water taxi to close by Waterside for restaurants shops and bars. Experience one of the best communities for under a million. seller is a licensed real estate broker. Cameras on premises active. Buyer to verify and confirm all information.
- Type:
- Single Family
- Sq.Ft.:
- 2,700
- Status:
- Active
- Beds:
- 4
- Lot size:
- 0.32 Acres
- Year built:
- 2002
- Baths:
- 3.00
- MLS#:
- A4627642
- Subdivision:
- Hammocks
ADDITIONAL INFORMATION
Welcome to this Masterpiece located in the Gated community of THE HAMMOCKS conveniently located next to a private community gate- with low HOA fees and NO CDD fees! This luxuriously renovated 4 bedroom 3 full baths PLUS office/den with a private pool home, is a testament to the art of fine luxury living. Step through the Custom crafted wrought iron exquisite handcrafted door with flemish hurricane impact glass. As you walk in, the 10-14 ft ceilings greet you with views out to the lanai/pool space and open floor plan. The formal dining room and the formal living room are situated on either side of the entrance hall. Double tray ceilings with embedded lights and a modern chandelier adorn the space of the formal living room adding warmth and beauty. The formal living room opens to the pool through 3 panel glass sliding doors with designer soothing colors throughout. The Culinary dream kitchen opens into the main living area featuring a Grand Kitchen Island with Granite top-perfect for entertaining. The custom elegant kitchen cabinets have soft pull drawers, designer hardware, cabinet lighting and decorative backsplash with a travertine floor. Appliances are Kitchenaid, Electric convection wall oven with built-in Microwave, Dishwasher, Built in Gas Cook top with a Range hood. The adjoining breakfast nook brings in natural light through the seamless bay window looking out to the pool and the preserve area.The main living area features a full package entertainment center with a 78 inch curve TV and surround system. The contemporary electric fireplace with LED-lit flame colors offers a vibrant or calm inviting focal point, perfect for family gatherings. The home has a 3 way split bedroom and French doors that lead you into the spacious master suite, an oasis of space and comfort featuring tray ceiling with LED lights. The Hurricane impact, Sound Proof sliding glass doors open to the screened lanai and pool. High end custom draperies ,Vertical Honey comb blinds, add to your privacy and comfy feel. The walk in closet is custom built and so is the Pantry catering to your storage needs with style and grace.The ensuite master-bathroom is an absolute gem, with travertine flooring, double sinks with quartz counter tops, walk-in rain shower adorned in floor-to-ceiling tile, custom shower doors and top of the line Kohler's fixtures in addition to a modern free standing jet tub featuring dry air circulating system. The 3 additional bedrooms boast bamboo flooring, closets and full bathroom with walk-in shower, quartz top sink and top of the line fixtures and travertine flooring.The office/Den can accommodate your professional needs offering flexible living options. The screened in pool is heated and resurfaced. This home is packed with features. This home's quality is evident in it's construction and attention to detail with whisper mat under all flooring for comfort, moisture barrier & sound absorption. The 2-car-garage is Air-conditioned and insulated with durable epoxy flooring, long spacious driveway and luscious landscaping. NEW ROOF done in 2024, Water heater in 2022,A/C in 2021, Hurricane Proof Sound proof Sliding doors and windows throughout. The Hammocks is at walking distance to the Park, close to 5 nearby golf courses, UTC mall, 9 miles away to Downtown Sarasota, Siesta Key beach, waterside Lakewood Ranch and all the fine dining. Schedule your showing today and enjoy the FLORIDA living of working, playing & relaxing!
- Type:
- Townhouse
- Sq.Ft.:
- 1,717
- Status:
- Active
- Beds:
- 3
- Lot size:
- 0.04 Acres
- Year built:
- 2022
- Baths:
- 3.00
- MLS#:
- TB8318538
- Subdivision:
- Bay Lndg Ph 2a
ADDITIONAL INFORMATION
Beautiful Sarasota, bay landing community offers this immaculate Townhome. It features a three bedroom, two and half bathrooms, one car garage. Built in 2022 and barely lived in. The first floor has an open floor plan and has neutral colors to reflect a spacious kitchen, stone countertops and all stainless-steel appliances. It will bring out the cook in you. A half bath is located on the first floor for guest’s privacy. Access the second floor through the stairs as you come into the home on your left. It offers a large master suite with a double vanity bathroom, stand up shower and glass doors. Two additional bedrooms with a shared bathroom. The washer and dryer are also located upstairs for convenience. Bay Landing features a clubhouse, fitness center, sparkling swimming pool, playground, dog park, and is conveniently close to the best that both Sarasota and Lakewood Ranch have to enjoy. The unit is close in proximity to the Waterside community with all its current and upcoming restaurants, as well as the beautiful walkability it offers. You are a stone’s throw to UTC, downtown Sarasota and area beaches. Come home to Sarasota.
- Type:
- Single Family
- Sq.Ft.:
- 1,975
- Status:
- Active
- Beds:
- 3
- Lot size:
- 0.27 Acres
- Year built:
- 2000
- Baths:
- 2.00
- MLS#:
- A4628407
- Subdivision:
- Meadow Walk
ADDITIONAL INFORMATION
Step into a world of refined living where your aspirations become reality. This newly renovated 1,975 square foot single-story haven tucked away in a private cul-de-sac, a short walk to The Celery Fields Nature Preserve in Sarasota beckons those who appreciate the finer things in life. Boasting 3 bedrooms and 2 bathrooms, including a luxurious primary suite, this home is designed for those who demand excellence. As you enter, be captivated by the seamless flow of the open concept living and dining area, where natural light cascades through large windows, creating an ambiance of warmth and sophistication. The sleek, modern fireplace serves as a stunning focal point, promising cozy evenings and memories to cherish while the large sliding glass door open up to the screened in lanai offering delightful in-door outdoor living. The gourmet kitchen is a culinary enthusiast's dream, featuring stainless steel appliances, custom built cabinetry, and elegant quartz countertops. Indulge in the spa-like master bathroom, where a freestanding soaking tub takes center stage, framed by an arched window offering serene views of lush greenery. The clean lines and neutral palette create a tranquil retreat for ultimate relaxation. Throughout the home, premium wide-plank flooring adds warmth and character, while the abundance of windows allows nature to become part of your daily life. Brand new roof, as well as the all new A/C ensure you won't spending on repairs after closing! The property also boasts practical amenities including a two-car garage, large walk-in pantry, and a laundry room that doubles as a mud room, ensuring both comfort and convenience. This is more than just a house; it's a lifestyle. A canvas for your dreams, where every day feels like a luxury getaway. Welcome home to your personal sanctuary in Sarasota, where aspirations flourish and life's finest moments unfold.
$1,412,990
8124 Anthirium Loop Sarasota, FL 34240
- Type:
- Single Family
- Sq.Ft.:
- 3,654
- Status:
- Active
- Beds:
- 5
- Lot size:
- 0.25 Acres
- Baths:
- 4.00
- MLS#:
- A4627947
- Subdivision:
- Windward At Lakewood Ranch Phase 2
ADDITIONAL INFORMATION
Under Construction. This elegant and highly desired Kiawah plan is ready for immediate purchase here in Windward at Lakewood Ranch, by Neal Communities. With extremely rich and tasteful finishes through out this home is sure to wow! The luxury kitchen open to the great room has more than enough cabinetry for all of your cookware. The home also features a bonus room up stairs with a 5th bedroom/guestroom and bath. The pool, spa, and outdoor kitchen are ever so inviting and will leave you speechless as you look out into the private wooded view.
- Type:
- Single Family
- Sq.Ft.:
- 2,139
- Status:
- Active
- Beds:
- 3
- Lot size:
- 0.12 Acres
- Year built:
- 2013
- Baths:
- 3.00
- MLS#:
- A4628238
- Subdivision:
- Palmer Lake A Rep
ADDITIONAL INFORMATION
One or more photo(s) has been virtually staged. Discover this charming 3-bedroom, 2.5-bathroom home in the highly desirable Palmer Lake community, zoned for top-rated schools that make this location even more appealing. Step inside to be greeted by soaring cathedral ceilings, creating an open and inviting atmosphere. A formal dining room awaits for gatherings, while the kitchen showcases rich wood cabinetry for a touch of elegance. The main floor hosts a private primary suite for ultimate convenience, and upstairs, a versatile loft space accompanies the additional bedrooms. It's perfect for relaxing or working from home. Enjoy tranquil lake views from your backyard, a spacious 2-car garage, and the benefit of being in an excellent school district. This home’s location offers the best of Florida living: quick access to I-75 brings dining, shopping, entertainment, and some of Florida’s beautiful beaches within reach. Plus, you’re only 20 minutes from historic downtown and the lively Rosemary District. Make this wonderful home yours and enjoy the perfect blend of comfort, convenience, and top-quality education.
$725,000
4829 Antrim Drive Sarasota, FL 34240
- Type:
- Single Family
- Sq.Ft.:
- 3,125
- Status:
- Active
- Beds:
- 4
- Lot size:
- 0.15 Acres
- Year built:
- 2020
- Baths:
- 5.00
- MLS#:
- A4628230
- Subdivision:
- Worthington Ph 1
ADDITIONAL INFORMATION
One or more photo(s) has been virtually staged. Welcome to this beautifully designed M/I Homes property, a spacious 4-bedroom, 4.5-bathroom home featuring a versatile upstairs bonus room and a 2-car garage. As you step into the grand foyer, you’ll notice the sleek porcelain tile flowing throughout the main level. To your right, a formal living area awaits, perfect for gatherings or quiet relaxation. At the heart of the home, the open-concept kitchen shines with white cabinetry, a modern tile backsplash, and stunning countertops—ideal for both culinary adventures and storage. Adjacent to the kitchen, the expansive family room includes a large feature wall, perfect for showcasing a 70” TV. Hurricane-rated sliding glass doors lead to the fully screened lanai, complete with a pergola, an outdoor bath, and plumbing for a future outdoor kitchen. The primary bedroom, positioned off the living room and secluded from other bedrooms, offers a peaceful retreat with a striking floor-to-ceiling glass-tile feature wall. The en-suite bathroom includes a generous walk-in closet, providing ample storage space. Walking upstairs, you’ll find three additional bedrooms, ideal for family or guests, including one with an ensuite bath for ultimate privacy. The highlight of the second floor is the expansive bonus room—perfect for entertaining, family time, or a home office setup. Storage is plentiful, with a full coat closet, under-stair storage, and ample space in the 2-car garage. Don't miss out on this beautiful home!
- Type:
- Single Family
- Sq.Ft.:
- 3,084
- Status:
- Active
- Beds:
- 4
- Lot size:
- 0.14 Acres
- Year built:
- 2022
- Baths:
- 4.00
- MLS#:
- A4627941
- Subdivision:
- Hidden Creek
ADDITIONAL INFORMATION
Welcome to this modern, water-view, Sarasota home in Hidden Creek is a stunning 4-bedroom, 3.5-bathroom, 2-car garage with epoxy floors and, MANY upgrades made after closing. This barely lived-in home (used by sellers as a winter home), is nestled within a peaceful cul-de-sac, this home offers over 3,000 square feet of luxurious living space, among conservation, landscaping, and sparking waters. As you step through the 8-foot entryway, you'll be greeted by a world of elegance and comfort. The first floor is adorned with Carrera tile flooring, while the wood tread staircase leads you to stunning LVP. The open-concept layout seamlessly connects the living, dining, and kitchen areas, creating the perfect space for entertaining guests or relaxing with family, engulfed in natural lighting and added recessed lighting as day turns into evening. The gourmet kitchen is a chef's dream, featuring granite countertops, tall white cabinets with crown molding, over and under cabinet lighting, a built-in microwave and oven, an electric cooktop, a sleek exhaust hood, and a shiny, white glass 4-door Samsung refrigerator. The expansive island provides ample seating and workspace, while the oversized pantry offers plenty of storage for all your culinary needs. The master suite is a true retreat, boasting a Carrera tile floor, tray ceiling, recessed lighting, and a spa-like bathroom. The en-suite bathroom features a double vanity, an oversized shower with a rain shower head, and a shower bench, along with a custom dream closet with glass shelving, drawers, and lighting. The second floor offers three additional bedrooms, each with its unique style and charm. The bonus room is a true entertainment haven, featuring custom cabinetry, French bistro glass, brass shelving, recessed lighting, and luxury vinyl plank flooring. It's the perfect space for movie nights, game nights, or simply unwinding with a good book. Outside, the enclosed lanai and enclosed front entrance provide additional living space, perfect for enjoying the beautiful Florida weather with naturistic views. The home is also pre-wired for a pool and a summer kitchen, as well as a full pool bath with custom tile and shower glass, offering endless possibilities for outdoor entertaining. Technology features included motorized shades on the first floor, Ring Doorbell, smart security features with alarm, 2 cameras with sensors, and a water softener for soothing water. With its prime location in Sarasota, this dream home offers easy access to world-class beaches, shopping, dining, and entertainment. Minutes from the excitement within Waterside, Lakewood Ranch, and the University Town Center! It's the perfect place to call home for those seeking a luxurious and convenient lifestyle. Fully furnished available for an additional cost to be handled outside of contract.
$2,195,000
4008 Founders Club Drive Sarasota, FL 34240
- Type:
- Single Family
- Sq.Ft.:
- 3,970
- Status:
- Active
- Beds:
- 3
- Lot size:
- 0.6 Acres
- Year built:
- 2006
- Baths:
- 4.00
- MLS#:
- A4627910
- Subdivision:
- Founders Club
ADDITIONAL INFORMATION
No Storm Damage in this Beautifully updated home in the coveted Founders Club! Featuring 3 Bedrooms, 4 Baths, Den and a flexible Bonus Room which could function as a 4th Bedroom, Game Room, Media Room, or additional Office Space. Major renovation to this home includes: Gorgeous Wood Flooring throughout, New Paint inside and out, New Light Fixtures, New Wine Room, New Baths, and a Spectacular New Kitchen, creating an Updated, Contemporary Atmosphere with a Open, Light and Bright Feel! The Kitchen is a Chef's Dream with Calcutta Gold Quartz Countertops and Stunning Waterfall Edge, Large Island with Cooktop, Custom Cabinetry, New Kitchen Aide Appliances including Built In Wall Oven and Microwave, New Light Fixtures, Breakfast Nook, Butler's Pantry with Wet Bar, and a New Wine Closet with Wine Cooler and Beverage Cooler and extra Custom Cabinetry for more storage. Owner's Suite is nicely appointed with tranquil views of the Lake and Expansive Lanai, as well as two large Walk In Closets with Closet Organizers, and an updated Bath with Dual Vanities, Soaking Tub, Separate Shower, and Water Closet. This Impressive Home is perfect for Relaxing or Entertaining as it features a Family Gathering Room adjacent to the Kitchen, Separate Formal Living Room with Gas Fireplace, Formal Dining Room, Open Floor Plan, Split Bedroom Plan, and Pocket Sliding Glass Doors that open to the Stunning Lanai with Heated Pool and Spa, Covered Outdoor Living Area, and Outdoor Kitchen, all overlooking Lush Landscaping and Lake View. Other High End touches include Crown Molding, Tray and Coffered Ceilings, a beautifully updated Laundry Room, and a Large Side Entry 3 Car Garage with extra storage. Enjoy the Florida Lifestyle in the gated community of The Founders Club, with it's exclusive Robert Trent Jones Jr 18-hole Championship Golf Course, Tennis/Pickle Ball Courts, Basketball Court, Fitness Center and an option to join as a Social Member which would include the Active, 24,000 sf Clubhouse with Restaurant, Bar, and Dining Patio overlooking the Gorgeous 18th Green. Prime Sarasota location with close proximity to Downtown Sarasota, St Armand's Circle, Lido and Siesta Key Beaches, University Town Center, I-75, Sarasota Airport, Medical Centers, and is also adjacent to the new Lakewood Ranch Waterside Main Street with restaurants, shopping, and Farmer's Market. This is truly an excellent opportunity to own a Move In Ready, Completely Updated Home in a Highly Desirable Area! Schedule an appointment today, this Spectacular Home will not disappoint!
- Type:
- Single Family
- Sq.Ft.:
- 2,064
- Status:
- Active
- Beds:
- 3
- Lot size:
- 0.17 Acres
- Year built:
- 2024
- Baths:
- 3.00
- MLS#:
- A4627874
- Subdivision:
- Windward At Lakewood Ranch Phase 2
ADDITIONAL INFORMATION
Under Construction. This beautiful and highly desired White Star is ready for immediate purchase here in Windward at Lakewood Ranch, by Neal Communities. The distinct and attractive exterior provides a stylish curb appeal. Coupled with an oversized, pie shape lot, the brick paved driveway and entry way lead you into the home. The open concept layout is designed to be appreciated by all. Featuring, upgraded flooring, wood cabinets, quartz counters, and designer back splash. The kitchen, butlers pantry, dining space and great room, are aligned with entertainment in mind. The primary suite is separate from the guest beds which are conveniently split by the guest bathroom. This home also features a powder room for your guest. Schedule your tour today!
| All listing information is deemed reliable but not guaranteed and should be independently verified through personal inspection by appropriate professionals. Listings displayed on this website may be subject to prior sale or removal from sale; availability of any listing should always be independently verified. Listing information is provided for consumer personal, non-commercial use, solely to identify potential properties for potential purchase; all other use is strictly prohibited and may violate relevant federal and state law. Copyright 2024, My Florida Regional MLS DBA Stellar MLS. |
Sarasota Real Estate
The median home value in Sarasota, FL is $454,200. This is lower than the county median home value of $458,200. The national median home value is $338,100. The average price of homes sold in Sarasota, FL is $454,200. Approximately 43.67% of Sarasota homes are owned, compared to 33.6% rented, while 22.73% are vacant. Sarasota real estate listings include condos, townhomes, and single family homes for sale. Commercial properties are also available. If you see a property you’re interested in, contact a Sarasota real estate agent to arrange a tour today!
Sarasota, Florida 34240 has a population of 53,786. Sarasota 34240 is more family-centric than the surrounding county with 19.88% of the households containing married families with children. The county average for households married with children is 17.15%.
The median household income in Sarasota, Florida 34240 is $62,615. The median household income for the surrounding county is $69,490 compared to the national median of $69,021. The median age of people living in Sarasota 34240 is 49 years.
Sarasota Weather
The average high temperature in July is 90.7 degrees, with an average low temperature in January of 50.9 degrees. The average rainfall is approximately 56 inches per year, with 0 inches of snow per year.
