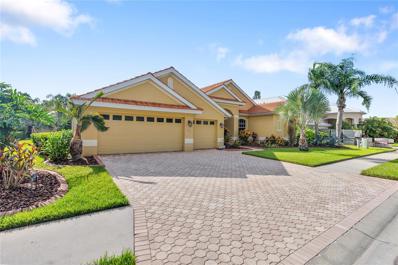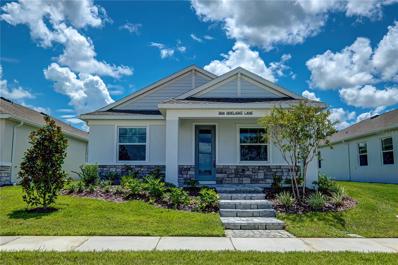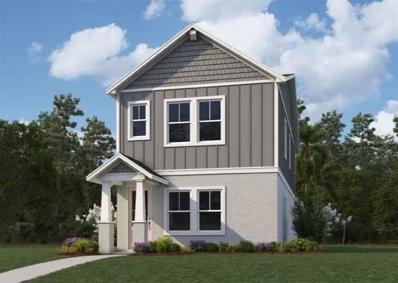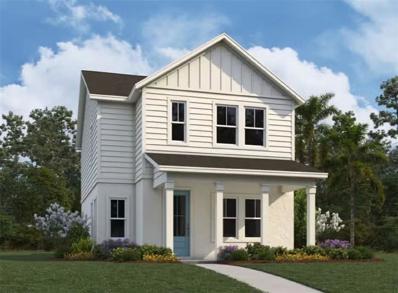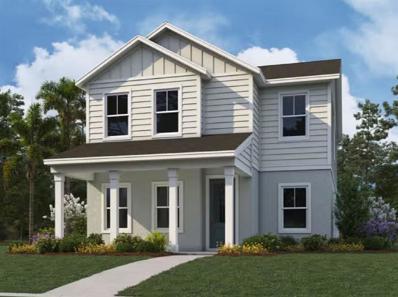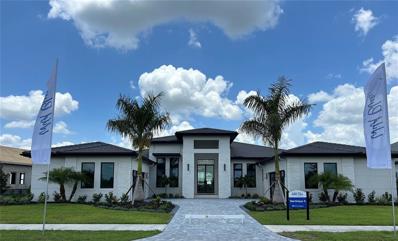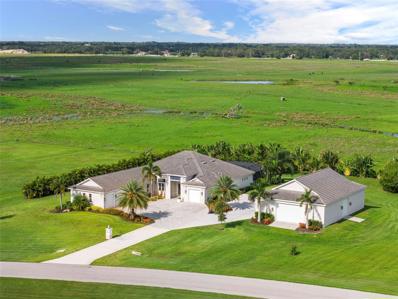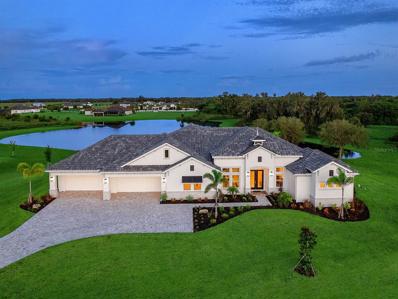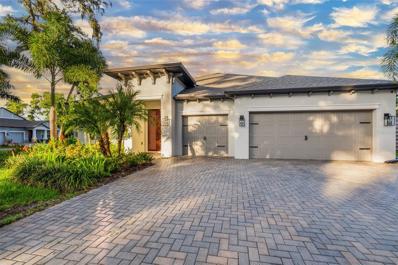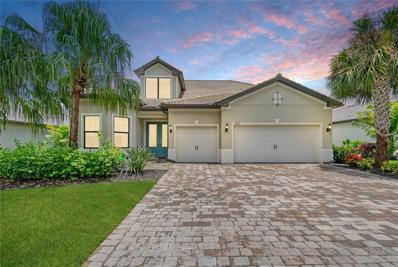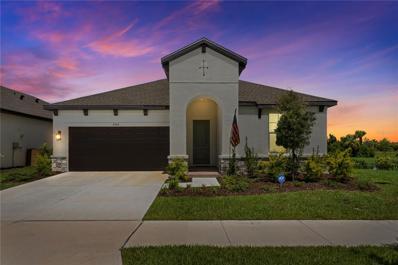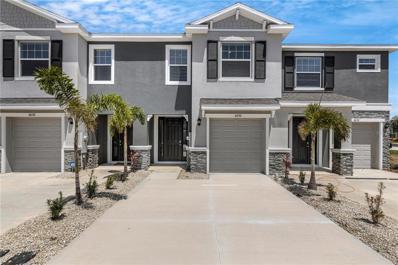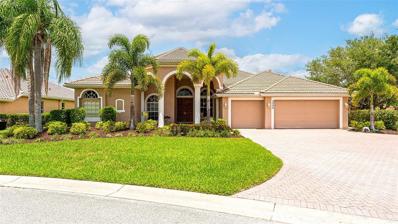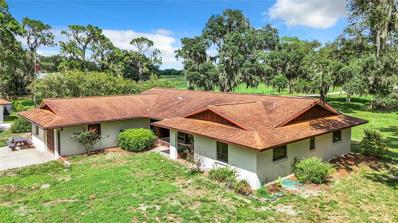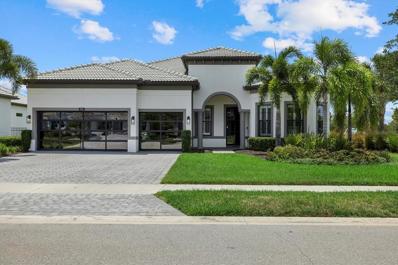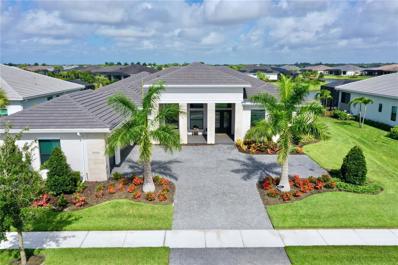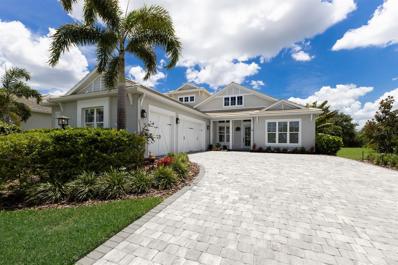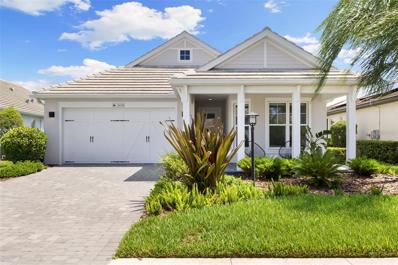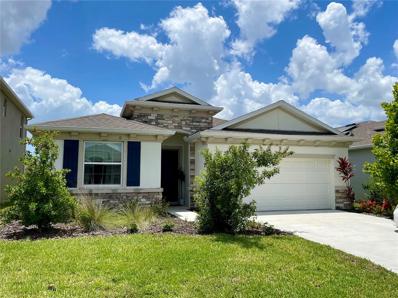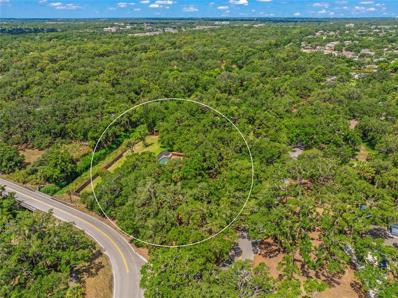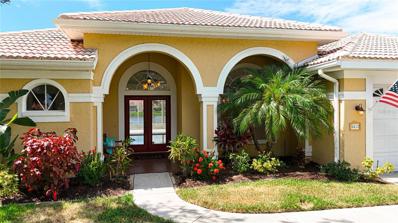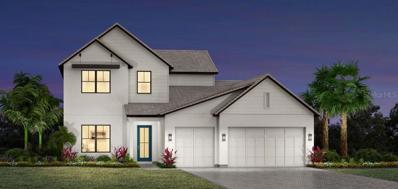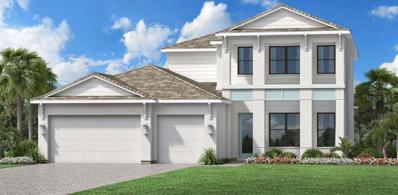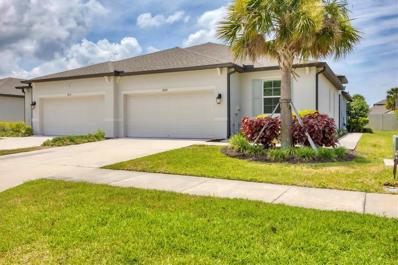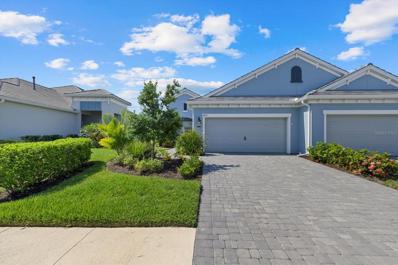Sarasota FL Homes for Sale
- Type:
- Single Family
- Sq.Ft.:
- 3,022
- Status:
- Active
- Beds:
- 4
- Lot size:
- 0.28 Acres
- Year built:
- 2001
- Baths:
- 3.00
- MLS#:
- A4622043
- Subdivision:
- Barton Farms
ADDITIONAL INFORMATION
HUGE PRICE REDUCTION! SELLER MOTIVATED! BRING OFFER! Welcome to this spacious and inviting home in the gated, well-appointed neighborhood of Laurel Lakes. This beautiful property features four generously sized bedrooms and three full bathrooms, providing ample space for comfortable living. The home also includes an office and a hobby room, perfect for work or leisure activities. The three-car garage offers plenty of room not only for your vehicles but also for additional storage, ensuring that everything from outdoor equipment to seasonal decorations can be neatly organized and easily accessible. Step outside to your private oasis, complete with a pool and spa—ideal for relaxing and entertaining year-round. Located in a sought-after community, this home seamlessly combines luxury with convenience. Laurel Lakes offers a range of amenities, including a community pool, pickleball and basketball courts, a fully equipped fitness center, and a welcoming clubhouse. The neighborhood is ideally situated, providing easy access to all your daily necessities, including grocery stores, restaurants, the UTC Mall, and other conveniences. Best of all, Laurel Lakes is just a short drive from Siesta Key, one of Florida's most famous beaches, offering residents easy access to sun, sand, and the vibrant coastal lifestyle. With low HOA fees and no CDD, don’t miss your chance to own this exceptional property—schedule a showing today!
- Type:
- Single Family
- Sq.Ft.:
- 1,756
- Status:
- Active
- Beds:
- 3
- Lot size:
- 0.13 Acres
- Year built:
- 2024
- Baths:
- 2.00
- MLS#:
- A4616232
- Subdivision:
- Nautique At Waterside
ADDITIONAL INFORMATION
LOCATION, LOCATION, LOCATION! Brand new LAKE FRONT home in Nautique at Waterside! Lake front just across the lake from the Waterside downtown area. This beautiful new 3BR 2 BR home faces the lake with 2 car garage in the rear. See the lake from almost all the rooms in this house, it's just lovely and peaceful. The home has a large covered front porch and enters into the Great Room/Dining Room all open to the Kitchen with White Cabinets, Grey Sparkle quartz and light grey tiles throughout (except for bedrooms which are light grey carpet). Spacious Master Bedroom has a large ensuite bathroom, double quartz sinks, huge walk-in shower, toilette room, and massive walk-in closet. Two additional bedrooms share a bathroom. Blinds throughout. Separate and large laundry room and some additional hall closets. Side porch off the mud room, perfect for grilling. Two car garage in the back of the house with extra strong garage door for storms and driveway for two cars as well as the entire house has impact glass windows. It is a very well-built home by M/I Homes of Sarasota. So, don't wait for a brand-new house to be built, this one is brand new, never been lived in, in the perfect location and one of the last lake front homes on Kingfisher lake! It's ready to go and is really beautiful. Nautique at Waterside has an HOA which includes grass cutting and an amenity area with Pool, Kids Playground, Dog Park, Pickle Ball. It is centrally located to Downtown Waterside, of course, UTC Mall, SRQ Airport and downtown Sarasota is only about 15-20 minutes away. And the beaches range from Siesta Key to Anna Maria Island, the choice is yours!
- Type:
- Single Family
- Sq.Ft.:
- 1,891
- Status:
- Active
- Beds:
- 4
- Lot size:
- 0.07 Acres
- Year built:
- 2024
- Baths:
- 3.00
- MLS#:
- G5084350
- Subdivision:
- Bungalow Walk Lakewood Ranch Neighborhood
ADDITIONAL INFORMATION
Quick Move InNestled in the heart of Bungalow Walk at Lakewood Ranch, Florida, the TAYLOR floor plan by Dream Finders Homes offers a harmonious blend of comfort and modern living. This thoughtfully designed two-story residence boasts an inviting open floor plan that connects the great room, dining area, and kitchen on the first floor, creating a spacious hub for family life and entertaining. As you enter, you're greeted by a welcoming front porch, perfect for lazy afternoons or neighborly chats. The first floor reveals a generous 15' x 11' great room that flows effortlessly into a 15' x 9' dining area, ideal for casual meals and formal gatherings. The adjacent kitchen, equipped with ample counter space and modern appliances, stands ready to inspire culinary creativity. The primary bedroom suite, a private retreat measuring 11' x 15', occupies a quiet corner of the first floor. It features a luxurious en-suite bathroom and a walk-in closet, offering a personal sanctuary within the home. A guest powder room and a laundry room to simplify household chores are conveniently located nearby. Ascending to the second floor, you'll find three additional bedrooms, each measuring 11' x 11' (with one slightly larger at 14' x 11'), all boasting their own walk-in closets. A full bathroom on this level serves these rooms, ensuring comfort for family members or guests. The second floor also surprises with a versatile 12' x 8' loft space – perfect for a home office, play area, or cozy reading nook. The Taylor doesn't forget about your vehicles, providing a spacious 19' x 20' two-car garage. This thoughtful layout, offering 4 bedrooms, 2.5 bathrooms, and bonus spaces, caters to diverse family needs while maintaining a sense of togetherness. Situated in Dream Finders Homes' newest Tampa Bay and Sarasota area community, Bungalow Walk at Lakewood Ranch residents enjoy the perks of lawn maintenance, a community pool, and a dog park – all included in the HOA. Part of the expansive 31,000-acre Lakewood Ranch planned community spanning Manatee and Sarasota counties, this home offers not just a beautiful living space, but a lifestyle rich in amenities and surrounded by the natural beauty of Florida's Gulf Coast
- Type:
- Single Family
- Sq.Ft.:
- 2,006
- Status:
- Active
- Beds:
- 4
- Lot size:
- 0.07 Acres
- Year built:
- 2024
- Baths:
- 3.00
- MLS#:
- G5084347
- Subdivision:
- Bungalow Walk Lakewood Ranch Neighborhood
ADDITIONAL INFORMATION
Sample Images***The Laurel by Dream Finders Homes – the latest addition to Bungalow Walk at Lakewood Ranch, FL. This stunning model offers open living space with 4 bedrooms, 2.5 bathrooms, a loft, a front porch, and a 2-car garage. The primary bedroom is conveniently located on the first floor, providing a private retreat. Welcome to Bungalow Walk at Lakewood Ranch, where lawn maintenance, a community pool, and a dog park are included in the HOA. Dream Finders Homes proudly present this new community in the Tampa Bay and Sarasota area, featuring six unique bungalow-style homes. Our homes offer the perfect blend of modern living and timeless design, thoughtfully crafted to provide a cozy retreat surrounded by the beauty of Lakewood Ranch. Being part of the greater Tampa Bay and Sarasota areas, you'll have access to everything you need at Lakewood Ranch. This planned community spans approximately 31,000 acres in Manatee and Sarasota counties, ensuring you have ample space and amenities. Discover the perfect combination of comfort and convenience at The Laurel. Welcome home!
- Type:
- Single Family
- Sq.Ft.:
- 2,557
- Status:
- Active
- Beds:
- 4
- Lot size:
- 0.07 Acres
- Year built:
- 2024
- Baths:
- 3.00
- MLS#:
- G5084346
- Subdivision:
- Bungalow Walk Lakewood Ranch Neighborhood
ADDITIONAL INFORMATION
The Pemberly Model by Dream Finders Homes – your dream home at Bungalow Walk, Lakewood Ranch, FL. This beautiful 4-bedroom, 2.5-bathroom bungalow offers a spacious 2,557 sq. ft. living area with a 2-car garage and a charming front porch. On the first floor, you'll find a generous Great Room, perfect for entertaining or relaxing with family, and a Dining Area ideal for hosting dinner parties. The Primary Bedroom provides a serene retreat with a walk-in closet and a private bath. The floor also features a Covered Patio for enjoying outdoor living in comfort and a conveniently located Laundry Room near the garage. Upstairs, the second floor boasts a versatile Loft space that can be used as a home office, play area, or additional lounge. There are three additional bedrooms, with Bedroom 2 and Bedroom 3 offering spacious accommodations with walk-in closets, and Bedroom 4 providing ample room for guests or a growing family. Living in this community comes with fantastic perks, including lawn maintenance to keep your yard pristine without the hassle, and access to a community pool and dog park for relaxation and socializing with neighbors and pets. Located in the heart of Tampa Bay and Sarasota, Bungalow Walk at Lakewood Ranch offers the best of both worlds – modern living and timeless design. Spanning approximately 31,000 acres in Manatee and Sarasota counties, this planned community provides access to everything you need. Discover the perfect blend of comfort and convenience at The Pemberly. Welcome home!
$4,886,000
1158 Blue Shell Loop Sarasota, FL 34240
- Type:
- Single Family
- Sq.Ft.:
- 4,575
- Status:
- Active
- Beds:
- 4
- Lot size:
- 0.51 Acres
- Year built:
- 2024
- Baths:
- 5.00
- MLS#:
- A4616315
- Subdivision:
- Wild Blue/waterside Ph 1
ADDITIONAL INFORMATION
Roy Dupuis' Anchor Builders Martinique II highly anticipated, fully furnished Model Home at Wild Blue at Waterside is now available to purchase with leaseback. The grand approach to this one-of-kind Transitional Model Home is highlighted by towering columns finished in Artic Hewn stonework and a horizontal louver shutter. A wide paver driveway accented with Royal Palm trees and artistic landscaping provides easy ingress and egress to the oversized 4 car garages. The extra wide Wild Blue 100' Lapis homesite provided custom home builder Roy Dupuis and their Residential Designer an exceptional opportunity to create a home that truly maximizes this homesite's spectacular water views. The moment you step from the seashell paver Grand Entry through the custom iron 10ft high doors, your immediate sense of arrival is that of a calming, welcoming and inviting feel of sanctuary. Your attention is immediately captivated by the uninterrupted sightline from the Foyer where you will welcome your guests to the spectacular lake view that elevates the tranquil and welcoming feel. The Grand Room features vaulted ceilings with stained wood beams and stained wood archways, connected with wide galleries which invite you to each space with a beautiful blend of elegant, but soothing colors and textures. This comfort and warmth transcend throughout the Owner's Suite, Fitness Room, Study, three ensuite Guest Bedrooms, Powder Bath, and generously appointed Outdoor Living-Dining-Pool Area that blend seamlessly with the indoor spaces. The Wild Blue at Waterside Clubhouse will offer residents fine and casual dining, social events and a well-appointed fitness center, classes, personal training, golf simulator, movie theatre and more. The shared Midway Sports Center will include 13 acres for neighbors to explore, play and connect. Miles of lakeside and preserve walking paths and trails, 6 tennis courts, 8 pickleball courts, sports pro shop, kayak launch, playground and of course, 2 dog parks for our fury friends ... All created for your next chapter nature-centric, active lifestyle! The List Price INCLUDES all Furnishings, TV's, Electronics, Window Treatments, and Artwork which total $490,000. Interior Design and Furnishings by Riley Interior Design. The Sale will be subject to a Builder Leaseback.
$1,975,000
3467 Compound Court Sarasota, FL 34240
- Type:
- Single Family
- Sq.Ft.:
- 3,459
- Status:
- Active
- Beds:
- 3
- Lot size:
- 3.53 Acres
- Year built:
- 2019
- Baths:
- 3.00
- MLS#:
- A4616107
- Subdivision:
- Hampton Lakes / Aka Indian Lakes
ADDITIONAL INFORMATION
PRICED TO SELL! Why wait to build? Need a quick close? You CANNOT replicate this home and detached shop at this price! Nestled within Hampton Lakes subdivision, this exquisite coastal luxury home, crafted by Medallion Home in 2019, offers unparalleled elegance and comfort. Custom ceilings and custom woodwork throughout. Spanning over 3,400 square feet, this estate sits on just over 3.5 acres, enveloped by verdant pastures, defining peaceful living. Adjacent to the main residence is a 2,400 square foot garage featuring decorative epoxy flooring, six electric garage doors with 10-foot openings, and ample room for vehicles, equipment, or recreational storage. The pavered driveway leads to a striking dual glass door entry, welcoming you into a haven bathed in natural light. Inside, modern sophistication blends with coastal charm, highlighted by coffered ceilings, sleek blonde beachwood-style floors, and contemporary lighting fixtures. The heart of the home, the kitchen, is a chef’s delight, a spacious layout with a sprawling breakfast bar, kitchen island, stainless steel appliances, including a double oven and a vented hood over the stovetop. The adjoining dining nook dazzles with an aquarium glass window overlooking the screened-in swimming pool and a beachgrass chandelier. The oversized laundry room is a SHOW STOPPER as well. It provides more storage and makes laundry day a breeze. It even has a work desk for added functionality. Entertaining is effortless with multiple dining spaces, including a formal dining area adorned with coastal details. A bonus room with a tray ceiling and pool access via corner sliding doors offers a versatile space for relaxation or entertainment. Retreat to the expansive primary suite, a private sanctuary with wood beam accents, shiplap, and a board and batten accent wall. The custom-built closet system provides ample storage, while the spa-like ensuite features dual vanities, a luxurious walk-in shower, and exquisite finishes. The home includes two additional guest bedrooms, a butler’s pantry, a laundry room with a folding table, and a work desk. The screened-in swimming pool is surrounded by lush tropical landscaping, enhancing the sense of seclusion and tranquility. A covered seating area and an expansive covered entertaining space provide ideal settings for al fresco dining or lounging in the shade, while the pool’s sun shelf, water fountain features, and LED lighting add a touch of luxury and ambiance. Minutes away from Lakewood Ranch Main Street and downtown Sarasota, offering convenient access to shopping, dining, cultural attractions, and pristine Gulf Coast beaches. This is your invitation to experience a harmonious blend of elegance, comfort, and convenience. Every detail has been thoughtfully curated to offer a truly exceptional living experience. Schedule your private tour today and envision the possibilities that await in this remarkable sanctuary.
$2,999,995
3582 Recurve Circle Sarasota, FL 34240
- Type:
- Single Family
- Sq.Ft.:
- 4,302
- Status:
- Active
- Beds:
- 4
- Lot size:
- 12.76 Acres
- Year built:
- 2023
- Baths:
- 4.00
- MLS#:
- A4615611
- Subdivision:
- Hampton Lakes / Indian Lakes
ADDITIONAL INFORMATION
Loaded with over $800,000 of upgrades and extra options. Welcome to 3582 Recurve Circle, where luxury living reaches new heights in Hampton Lakes. This newly constructed estate epitomizes sophistication on a spacious 12-acre lot in a secure, gated community. An oversized, six-car garage offers ample space and convenience for the car enthusiast or collector.Enjoy unparalleled elegance and serenity, highlighted by stunning lake vistas and assurance of no flood insurance required. As you approach this magnificent home via the grand paver driveway, you'll immediately sense the ambiance of opulence and calm. The inviting open foyer, illuminated by natural light, features soaring ceilings and tall windows that beautifully frame the picturesque outdoors. Elegance and comfort in every detail: The heart of this home is the expansive living room, showcasing a striking stone-accented electric fireplace and a wet bar with custom cabinetry, ideal for entertaining and relaxation. Expansive sliders open to panoramic lake vistas, leading to a sprawling outdoor lanai designed for effortless gatherings. This outdoor oasis features a panoramic screen, a self-cleaning saltwater heated pool, a spa, and a covered area ideal for entertaining and unwinding. The den/office, with double French doors, provides a secluded space for work or calls, conveniently near the owner’s suite. A culinary masterpiece: The gourmet kitchen is a chef’s dream, equipped with thick Cambria quartz countertops, an induction cooktop, under-counter microwave and a warming drawer. An adjoining butler’s pantry/wet bar with seating and a beverage cooler enhances the space, ideal for grand entertaining and intimate meals. The open-concept design seamlessly connects the kitchen to the spacious family room, fostering a sense of togetherness. Luxurious retreats: The primary suite serves as a luxurious sanctuary, featuring a spa-like bath with a jetted tub, large shower and dual vanities. The oversized walk-in closet 15-by-18 feet is thoughtfully designed with custom built-ins and cabinetry. A morning bar with a beverage cooler and a picture window adds convenience and elegance. Each of the three additional guest en suites are generously sized, featuring walk-in closets and private baths for enhanced privacy and comfort. Modern sophistication: The home’s modern design is highlighted by sleek lines, tasteful color palettes and large-format porcelain tile throughout, creating a cohesive and stylish ambiance. Additional premium features include impact windows and doors, high-volume tray ceilings with concealed accent lighting and intricate detailing, all contributing to the home’s custom features and comfortable atmosphere. Just 5 miles from the vibrant Waterside Place and Lakewood Ranch, with easy access to downtown Sarasota, this luxurious estate embodies a seamless blend of modern elegance and serene comfort. Experience refined private country living at its finest at 3582 Recurve Circle.
- Type:
- Single Family
- Sq.Ft.:
- 2,309
- Status:
- Active
- Beds:
- 4
- Lot size:
- 0.23 Acres
- Year built:
- 2020
- Baths:
- 3.00
- MLS#:
- A4615866
- Subdivision:
- Sylvan Lea
ADDITIONAL INFORMATION
Ready for IMMEDIATE OCCUPANCY! This charming home, nestled in the newer section of Sylvan Lea, offers the perfect blend of comfort and style in a well-established, beautifully landscaped neighborhood with tree-lined streets. Built by M/I Homes in 2020, this 4-bedroom, 3-full bathroom residence is situated on a corner lot, providing both privacy and convenience. The THOUGHTFULLY DESIGNED FLOORPLAN features wood-look tile flooring throughout the main living area, flooded with natural light. The heart of the home is the chef’s kitchen, equipped with stainless steel appliances, quartz countertops, a subway tile backsplash, a pantry, and a large center island ideal for meal prep and casual dining. The open-concept dining room and spacious great room, with large sliding glass doors overlooking the private backyard, create an inviting space for family gatherings and entertaining. The primary suite is a serene retreat, boasting a tray ceiling, walk-in closet, and double barn doors leading to the luxurious en-suite bathroom with dual vanities, a walk-in shower with a frameless enclosure, and a private water closet. Three additional comfortably sized bedrooms and two full bathrooms offer flexibility for guests or a home office. The large laundry room features a farmhouse sink, and the THREE-CAR GARAGE includes attic space for ample storage. The FENCED BACKYARD is a private oasis, complete with a covered and screened lanai and an additional brick paver patio, perfect for outdoor entertaining. ROOM FOR A POOL in the northeast corner of the property, already cleared with the HOA. This home is equipped with updated ceiling fans, lighting, and plantation shutters throughout, adding a touch of timeless elegance. Conveniently located within an A-RATED SCHOOL DISTRICT and just 5 minutes from I-75, you’ll enjoy easy access to amenities such as Celery Fields, Rothenbach Park, Nathan Benderson Park, and the University Town Center. With the stunning Gulf Coast beaches and downtown Sarasota’s dining, shopping, and cultural activities only a 15-minute drive away, this property is ready for you to embrace the coveted Florida lifestyle. Enjoy the benefits of a newer home in a lush, established neighborhood!
$1,995,000
7912 Grande Shores Drive Sarasota, FL 34240
- Type:
- Single Family
- Sq.Ft.:
- 3,894
- Status:
- Active
- Beds:
- 4
- Lot size:
- 0.25 Acres
- Year built:
- 2019
- Baths:
- 5.00
- MLS#:
- A4613985
- Subdivision:
- Shoreview/lakewood Ranch Waterside
ADDITIONAL INFORMATION
Nestled in the prestigious Shoreview at Waterside in Lakewood Ranch, this nearly 4,000-square-foot home exemplifies luxury living. Set on a premium lake homesite with breathtaking long water views, it is one of only three homesites on this expansive Waterside lake deeded for a dock. This stunning residence is thoughtfully equipped with a generator, hurricane impact doors and windows, and motorized roll-down hurricane shades on the lanai for peace of mind. Well-appointed with high-end finishes, home offers solid core interior doors, coffered and tray ceilings, and useful smart home features. Well-designed with entertaining in mind, the kitchen showcases a large center island open to great room and formal and casual dining spaces, as well as two built-in ovens, and large walk-in pantry while the lanai offers an outdoor kitchen, heated pool, and clear view screens perfect for friends and family to gather and enjoy the lake views. There’s also a second level with a wet bar, wine refrigerator, guest bedroom and full bath. The primary suite is a serene retreat featuring access to the lanai, custom-built dressing room, frameless glass walk-in shower, soaking tub, double-sink vanity, and a private water closet. Notable features include a tile roof, tankless water heater, water filtration/softener system, motorized shades, epoxy garage flooring, utility sink in laundry room, and so much more. Shoreview offers residents private access to a resort-style pool, fitness center, social lounge, kayak launch, fire pit, multi-purpose turf lawn, tennis & pickleball courts and more. Ideally situated just minutes from premier shopping and dining destinations, top-rated schools, a wealth of recreational opportunities, airports and medical facilities, this remarkable home epitomizes Lakewood Ranch living, America's best-selling community.
- Type:
- Single Family
- Sq.Ft.:
- 1,890
- Status:
- Active
- Beds:
- 3
- Lot size:
- 0.14 Acres
- Year built:
- 2023
- Baths:
- 2.00
- MLS#:
- T3537699
- Subdivision:
- Hidden Crk Ph 2
ADDITIONAL INFORMATION
Welcome to your 2023 new construction oasis in one of the most desirable neighborhoods! This open-concept, one-story home, is located in Sarasota, on the boarder of Lakewood Ranch, giving you the best of both worlds - access to the community of Lakewood Ranch without the CDD fee! *Sellers relocating due to work and family. Upon pulling up to the home, you'll find the appeal and privacy of this corner lot, with both pond and wildlife views in the front, side, and rear of the home. Natural foliage and privacy landscaping lines the backyard, allowing for the tranquility of nature, at your doorstop. When you enter the home, you'll be greeted by CUSTOM SHIPLAP TRAY CEILINGS in the entryway, 8 foot doors throughout the home, and tray ceilings continued in the open-concept living and dining area, along with the primary suite. BEAUTIFUL WOOD BEAMS and custom shiplap accents make this home very unique along with the full BUILT-IN entertainment cabinet and electric fireplace. The gourmet kitchen steals the show, with upgraded shaker cabinets, quartz countertops, ALL stainless steel, GE appliances, along with an oversized farmhouse kitchen sink. The home is equipped with a FULL HOUSE WATER FILTRATION system, reverse osmosis, and UV protectant tank (SpringWell). Enjoy a spacious and inviting primary suite with a stunning frameless shower design and tile that extends from floor to ceiling, accompanied by a large walk-in closet. The 2nd and 3rd bedroom offer natural light and ample closet space. The 2nd bathroom boasts quartz countertops, and a tiled tub/shower combo, paired with a view of the pond. Relax on the back patio, featuring an outdoor grill/fridge combo, meanwhile enjoying views of the large pond and custom fire pit, or, step off your porch onto the walking trails that weave through the neighborhood. Lakewood Ranch Waterside is a golf cart ride away (or quick car ride), offering the area's favorite restaurants, shops, markets, and weekly events! Lakewood Ranch has been named the #1 Multi-Generational Community to live for 5 years running! Schedule a showing today and lock in your new construction dream home, the perfect area to raise a family, spend time with loved ones, or kick back for retirement - the best of all worlds.
- Type:
- Townhouse
- Sq.Ft.:
- 1,717
- Status:
- Active
- Beds:
- 3
- Lot size:
- 0.04 Acres
- Year built:
- 2023
- Baths:
- 3.00
- MLS#:
- A4615363
- Subdivision:
- Bay Landing Phase 2a
ADDITIONAL INFORMATION
Welcome to the coveted neighborhood of Bay Landing where you will find This 1-year-old townhome. The home offers 3 bedrooms, 2 1/2 baths, a 1 car garage, tile thru ought the main living areas and plush carpet in the bedrooms. This home has a nicely laid out open floor plan, with a kitchen that offers ample space, granite counters and an eat-in island. The living room has amazing views of the pond in the back as well as the vast green areas. Bay Landing is an incredible neighborhood to live in, and this townhome is just a short walk to the amenities center which include, a large pool, grill area, fitness center, playground and dog park. This fantastic community is close to 75, UTC and a short ride to Waterside which offers amazing restaurants, Sunday farmers market and so much more. Make your appointment today!
$840,000
2500 Farms Court Sarasota, FL 34240
- Type:
- Single Family
- Sq.Ft.:
- 3,027
- Status:
- Active
- Beds:
- 4
- Lot size:
- 0.36 Acres
- Year built:
- 2006
- Baths:
- 3.00
- MLS#:
- A4615247
- Subdivision:
- Laurel Lakes
ADDITIONAL INFORMATION
An enviable lifestyle awaits the new owner of this residence, ideally situated on a waterfront site, maximizing dazzling and panoramic lake and preserve views, and magical night skies. And in entering through the front doors, you will see the pièce de résistance of this residence ~ a very spacious lanai and pool area, with custom heated spa, heated pool and whether you choose relaxing in the pool, napping in a hammock, dining al fresco while listening to the splashing and calm waters of the pool, or toasting the end of a beautiful day, you'll find this home to be the perfect spot for the best of Florida living! And while the executive can retreat to a private office with double doors, this split bedroom plan offers family members or guests plenty of room for living and playing. Details in the residence include a gas fireplace, extensive tile flooring, tray ceilings, newer stainless steel appliances and a butler's pantry or coffee station, designed for the devoted chef. Amenities in gated Laurel Lakes include a clubhouse, fitness center, tennis courts, and community pool. And the lake surrounding the neighborhood allows for fishing, kayaking or canoeing from your backyard, or you can just enjoy the sound of fish jumping and snowy pelicans visiting! Laurel Lakes is a top location, just minutes from downtown Sarasota and her beaches, golf courses, St. Armands Circle, I-75, the University Town Center mall, shopping and both casual and gourmet restaurants. The savvy buyer will appreciate this home.
$799,000
1110 Cowpen Lane Sarasota, FL 34240
- Type:
- Single Family
- Sq.Ft.:
- 2,136
- Status:
- Active
- Beds:
- 4
- Lot size:
- 4.49 Acres
- Year built:
- 1977
- Baths:
- 3.00
- MLS#:
- A4615000
- Subdivision:
- 000 Not Part Of Subdivision
ADDITIONAL INFORMATION
NO CDD, NO HOA! Experience the best of country living on a sprawling 4.46-acre lot, with all the conveniences nearby! This charming home offers a peaceful retreat with frequent sightings of local wildlife, including deer, turkeys, turtles, and various birds. The property is surrounded by beautiful oak trees and vibrant flowering plants, creating a serene natural setting. Located just minutes from I-75, Lakewood Ranch, and the UTC dining and entertainment district, this home provides the perfect balance of tranquility and accessibility. It’s an ideal place for hosting holiday gatherings with its expansive living and dining room combo, offering plenty of space for everyone to enjoy. A standout feature is the in-law suite off the garage, complete with its own exterior entrance. This versatile space is perfect for a work-from-home office or guest accommodation. The property also includes a charming one-bedroom, one-bathroom cottage, perfect for use as an art studio or rental unit. The expansive, even yard is ideal for outdoor activities like tag, soccer, or yard games. The original owner lovingly maintained this home, ensuring it’s ready for its next chapter. Don’t miss out on this unique opportunity—call today to schedule a showing!
$1,490,000
825 Seascape Place Sarasota, FL 34240
- Type:
- Single Family
- Sq.Ft.:
- 2,486
- Status:
- Active
- Beds:
- 3
- Lot size:
- 0.22 Acres
- Year built:
- 2020
- Baths:
- 3.00
- MLS#:
- A4614747
- Subdivision:
- Shoreview/lakewood Ranch Water
ADDITIONAL INFORMATION
**MOTIVATED SELLER** SELLER IS OFFERING TO HAVE A POOL INSTALLED CONTINGENT ON AN APPROVED OFFER. DESIGN YOUR OWN DREAM OASIS RATHER THAN PURCHASING SOMEONE ELSE'S DESIGN. Welcome to your dream home in the highly coveted village of Shoreview, nestled within the heart of Waterside at Lakewood Ranch. This stunning custom-built residence with over $175,000 in recent custom upgrades offers the pinnacle of luxury living, boasting 3 bedrooms, 3 bathrooms, and a spacious 3-car garage with a flex office space. Upon entering, you are greeted by a grand great room featuring soaring 12-foot ceilings, creating an expansive and airy atmosphere ideal for hosting gatherings. The chef's kitchen is a masterpiece, complete with built-in appliances, a sizable island for culinary creations, and exquisite finishes throughout. The seamless indoor-outdoor living experience is perfected with pocket slider doors leading to an expansive lanai and a custom outdoor oasis. Here, a custom bar and outdoor kitchen await, alongside a massive, covered dining area, a generous sitting and entertaining space, and your own personal putting green—all set within a lush, tropical fenced backyard. The home offers privacy and comfort with generously sized bedrooms, each accompanied by its own bathroom and walk-in closet. The primary suite is thoughtfully separated, featuring a private bath designed for relaxation and rejuvenation. Additional highlights include stunning custom glass doors at the office, front entry and garage, enhancing the home's curb appeal and elegance. Situated on an oversized corner lot, you'll enjoy breathtaking western-facing Florida sunsets daily. Just across the street, the dog park beckons, while easy access to the cart path makes trips to the brand-new Waterside shopping and dining plaza effortless. Residents of Shoreview also enjoy exclusive access to resort-style amenities including a pool, gathering spaces, an entertaining bar, fitness center, firepit, tennis and pickleball courts, private beach with kayak launch —all just steps away. Conveniently located, this home offers easy access to Lakewood Ranch Main Street, University Town Center, downtown Sarasota, St. Armand’s Circle and the pristine beaches of Siesta Key, Lido Key, Longboat Key, Anna Maria Island, as well as cultural hubs like St. Petersburg, Tampa and even Orlando—all within a short drive. Don’t miss your chance to own this exceptional residence in one of the most desirable communities on Florida’s Gulf Coast. Experience luxury, convenience and unparalleled lifestyle at its finest in this Shoreview gem.
$1,899,000
8980 Artisan Way Sarasota, FL 34240
- Type:
- Single Family
- Sq.Ft.:
- 4,163
- Status:
- Active
- Beds:
- 4
- Lot size:
- 0.33 Acres
- Year built:
- 2022
- Baths:
- 5.00
- MLS#:
- A4614764
- Subdivision:
- Artistry
ADDITIONAL INFORMATION
One or more photo(s) has been virtually staged. NO damage / NO flooding from recent storms Helene & Milton! NO CDD!! Welcome home to coastal elegance. Nestled in the heart of Artistry Sarasota, this nearly 4,200-square-foot 4 bedroom, 4 1/2 bath + den home offers the epitome of luxurious Florida living. Situated on a premier lot with picturesque sunset and magnificent water views. Indulge your inner chef in the professionally designed custom kitchen with expansive waterfall island, boasting unparalleled craftsmanship and functionality. Adorned with sleek quartz countertops, shaker cabinets, motion activated kitchen faucet, 5 burner GE natural gas stove and high-end GE cafe stainless appliances. This culinary haven offers the perfect blend of style and practicality, ensuring every meal is a culinary delight. Ideal for entertaining as you overlook the casual dining and family room with your panoramic outdoor views. Step into sophistication as you enter the expansive living, formal dining and wet bar area adorned with 12-foot & 14-foot ceilings with crown molding throughout that exude a sense of grandeur. Convenience and comfort are paramount in every corner of this magnificent residence, offering the privacy of a split floor plan with 4 en-suite bedrooms plus an office/den and powder room. A spacious bonus room with endless possibilities providing flexible space for a home theater, playroom or game room to suit your lifestyle needs. Enjoy Florida's year-round sunshine in the expansive outdoor living space with resort style heated salt water pool and oversized spa, where lush landscaping and serene vistas create an idyllic backdrop for outdoor entertaining or quiet moments of reflection. The lanai is outfitted with gas and plumbing rough-ins for a future outdoor kitchen and fire pit. Other upgrades include full house water treatment system, 8 mil tinted hurricane film throughout, engineered hardwood floors, modern lighting, spray foam insulation, barn doors, landscape lighting, epoxy coating in your air conditioned and insulated 3 car garage and expanded pavered driveway. Embrace the coastal ambiance that permeates this stunning home, offering a seamless blend of sophistication and laid-back charm. Custom cabinetry in your laundry room, a three-car garage set up with a home gym showcasing ample storage space for vehicles and recreational gear. Every aspect of convenience is considered. Don't miss this rare opportunity to own the no-longer-offered MARTIN model in one of Sarasotas most coveted communities. Artistry is an amenity rich community offering pickleball, swimming, fitness & more! No CDD fees here, and the low HOA fee includes the outdoor grounds maintenance and irrigation! This community is centrally located and close to shopping, dining, the arts downtown, medical facilities, Siesta Key Beach and easy access to I75! You will not want to miss this opportunity! Watch house tour here: https://youtu.be/d5BaH_MXTWM--
$1,695,000
8133 Grande Shores Drive Sarasota, FL 34240
- Type:
- Single Family
- Sq.Ft.:
- 3,579
- Status:
- Active
- Beds:
- 4
- Lot size:
- 0.24 Acres
- Year built:
- 2019
- Baths:
- 4.00
- MLS#:
- A4614706
- Subdivision:
- Lakehouse Cove/waterside Ph 1
ADDITIONAL INFORMATION
This custom designed home in coveted Lakehouse Cove at Waterside offers a light and airy floor plan with a beautiful brand new home kind of feel. Boasting over 3500 square feet of living space with 4 bedrooms, 4 full bathrooms, a bonus area, side loading three car garage and heated pool. The kitchen is the heart of the home, inviting and spacious with a natural gas cooktop, quartz countertops and an oversized center island, Italian glazed tile backsplash and state of the art stainless steel appliances. The great room is expansive and welcoming, with a feature wall and open glass shelving, a voluminous, lighted tray ceiling and multiple sliders leading out to the outdoor living space, complete with an oversized pool, sun shelf and tv area, all enclosed with panoramic screening. The primary bedroom and ensuite provides the owner with ample room for a sitting area plus private entry to the pool, two walk-in closets with custom shelving and a walk-in shower with floor to ceiling tile. The second bedroom has its own ensuite and all bedrooms have walk-in closets with custom shelving. This home has been further enhanced with designer light fixtures, a new pool heater, a full house generator, brand new fencing, an epoxy painted garage floor and extensive lush landscaping for privacy and green views from every window. Waterside encompasses endless walking trails, nature preserves and several lakes throughout, including one adjacent to the downtown village called Waterside Place. As a Waterside resident, you can take advantage of the water taxi from the Lakehouse Cove boat house to the Waterside Place Marina, with various shopping, dining and entertaining options. Lakehouse Cove residents also have access to an amenity-rich lifestyle - a clubhouse centered around a resort style pool, spa, cabanas, fire pits, a play area, pickleball courts, bocce ball and a 24-hour fitness center. Enjoy everything in Lakewood Ranch and the Florida Lifestyle offered in this immaculate home.
- Type:
- Single Family
- Sq.Ft.:
- 1,892
- Status:
- Active
- Beds:
- 2
- Lot size:
- 0.18 Acres
- Year built:
- 2021
- Baths:
- 2.00
- MLS#:
- A4614590
- Subdivision:
- Lakehouse Cove/waterside Ph 2
ADDITIONAL INFORMATION
Highly motivated Seller! Welcome to Lakehouse Cove, where luxury meets lifestyle. Nestled in the heart of Lakewood Ranch this stunning 2 bedroom, 2 bath home with a den is more than a residence it is a gateway to a vibrant community designed for those who cherish an active an enriching lifestyle. Inside this beautifully decorated home, every detail exudes elegance and comfort. Stepping inside you will notice the tall ceilings, modern lighting, and seamless tile flooring. To the right at the front of the home is the second bedroom with lots of natural light. The bathroom has a shower/tub with a sparkling glass enclosure. Wallpapered to add an elegant flair. The next room on the right is the den / office with pocket double doors, that ensure this room could easily become a 3rd bedroom. The living area has plenty of room for seating, a stunning modern light, and a lighted tray ceiling. A unique feature of this home is the extended modern kitchen, quartz countertops, stainless steel sink and appliances with gas cooking, with a sliding window to enable easy passing of food and drinks to the lanai. Ample kitchen storage, a large island that easily fits 4 counter stools and plenty of room for a dining table and 6 chairs. The primary suite is a peaceful retreat from the rest of the home, freshly cleaned carpets, and a walk-in shower, dual sinks, quartz countertops, linen closet and large closet that is fitted with custom shelving and drawers. The laundry room has plenty of storage, a sink, and a stacked washer dryer to expand the utility of the space. A screened in Lanai with a seating area, outdoor table, and chairs, making this area the perfect place to spend your evenings watching tv, overlooking a sizeable lush green back yard. This residence is the perfect blend of modern luxury and cozy charm. This home is fortified with hurricane Impact glass windows and a security alarm. Lakehouse Cove is a maintenance included neighborhood, where the lawns and landscaping are maintained by the HOA. What truly sets Lakehouse Cove apart is its unparalleled amenities, imagine starting your day with a workout in the state-of-the-art fitness center, followed by a refreshing dip in the resort style pool. For those who love outdoor activities, the kayak boat house provides easy access to explore the lake, while pickleball courts give space for a friendly game in the sun. With a dedicated lifestyle director, there is always plenty to do, joining a fitness class, socializing at the clubhouse, or taking the water taxi To Waterside Place for the weekly farmer’s market. If you need to unwind, take a quick golf cart ride to Waterside Place for a myriad of dining and shopping options. Discover your new home in Lakehouse Cove, where luxury living meets a lifestyle beyond compare. Schedule your private tour today.
- Type:
- Single Family
- Sq.Ft.:
- 2,051
- Status:
- Active
- Beds:
- 4
- Lot size:
- 0.14 Acres
- Year built:
- 2022
- Baths:
- 3.00
- MLS#:
- A4614005
- Subdivision:
- Bay Lndg Ph 2b
ADDITIONAL INFORMATION
Move-In Ready!! Well loved home with a PRE-LISTING INSPECTION done. Imagine a charming two-year-old ranch-style home nestled in a serene neighborhood. This spacious residence boasts four bedrooms and two and a half baths, perfect for accommodating a growing family or hosting guests comfortably. Upon entering, you're greeted by an inviting great room adorned with modern finishes and ample natural light filtering through large windows. The kitchen, designed for both functionality and style, features sleek countertops, appliance package, and plenty of cabinets space for storage. The bedrooms are generously sized, each offering cozy retreats with luxury vinyl flooring and roomy closets. The master bedroom includes an ensuite bathroom with large shower, providing a private oasis within the home. Outside, the community features a stunning pool area, ideal for relaxation and social gatherings on warm summer days. The property itself is attractively priced below market value to facilitate a quick sale, presenting an excellent opportunity for prospective buyers. Conveniently located near shops, restaurants, and major interstate access points, this home combines comfort, convenience, and modern living. Whether you're seeking a place to settle down or a new beginning, this ranch-style gem offers the perfect blend of contemporary living and community amenities.
- Type:
- Single Family
- Sq.Ft.:
- 3,855
- Status:
- Active
- Beds:
- 3
- Lot size:
- 1.33 Acres
- Year built:
- 1978
- Baths:
- 3.00
- MLS#:
- A4612205
- Subdivision:
- Shadow Oaks
ADDITIONAL INFORMATION
DON'T LET THIS ONE GET AWAY! * Located in HIGHLY SOUGHT AFTER SHADOW OAKS * Perfectly positioned among SPECTACULAR OAK TREES & Custom Landscaping - IT'S LIKE MYAKKA STATE PARK MEETS SELBY GARDENS, the most beautiful setting on 1.3 ACRES * Location, location, location * NO DEED RESTRICTIONS * "A" RATED TATUM RIDGE SCHOOL DISTRICT * Drive down the winding tree-lined circular driveway to your CUSTOM FAMILY ESTATE HOME * This is a QUALITY CUSTOM BUILT HOME * NEW ROOF 2020 * NEW UPSTAIRS A/C AUG 2024 * THE OTHER A/C IS JUST A FEW YEARS YOUNG * NEW DETACHED CARPORT 2018 * NEW HARDY BOARD ON MOST OF THE HOUSE * NEW SEPTIC TANK INSTALLED BY SOUTHERN SANITARY. DRAINFIELD WAS INSPECTED BY SOUTHERN SANITARY, AND PER SOUTHERN SANITARY, EVERYTHING IS WORKING AS DESIGNED * Open the double front doors to 18 FOOT HIGH CEILINGS FINISHED IN GORGEOUS CYPRESS WOOD * AN ABUNDNACE OF NATURAL LIGHT COMES THROUGH THE MANY CLERESTORY WINDOWS * Open Floor Plan features a SPACIOUS Great Room & Dining Room that opens to the Chef's Kitchen with a center island, large eat-in Kitchen space, solid wood cabinets & granite counter-tops * The Great Room is the focal gathering spot featuring a 2 STORY STONE FIREPLACE * DOWNSTAIRS is the Primary Suite with vaulted ceilings, NEW walk-in shower, garden tub & dual walk-in closets * ALSO DOWNSTAIRS is the Guest Bedroom + a Den/Office (or potential 4th Bedroom) * The UPSTAIRS IS LIKE LIVING IN AN OAK CANOPY, truly a must-see * UPSTAIRS IS THE 3RD EN-SUITE BEDROOM and a 24x22 FAMILY ROOM with a Built-in Bar for entertaining or as a hobby space * All of this wraps a 60 FOOT COVERED LANAI & CUSTOM POOL which has been reimagined with new pool finish & tile & paver brick deck * NEWER POOL CAGE * This is the perfect home for entertaining or simply relaxing in your slice of paradise * 2 Car Attached Garage PLUS a Detached Carport * Circular Driveway* Yard Irrigation * Large Detached Yard Shed or Workshop * Spacious Backyard * NO DEED RESTRICTONS * "A" RATED TATUM ELEMENTARY SCHOOL DISTRICT * Close to every fabulous Sarasota amenity you could want * 20 minutes to Siesta Key Beach or UTC Mall * Close to dining, shopping, hospitals, golf courses * Country feel yet close to town * One of a kind IMMACULATE HOME * PRIDE OF OWNERSHIP SHOWS * One look & you'll fall in love *
- Type:
- Single Family
- Sq.Ft.:
- 1,934
- Status:
- Active
- Beds:
- 3
- Lot size:
- 0.17 Acres
- Year built:
- 1997
- Baths:
- 2.00
- MLS#:
- T3533953
- Subdivision:
- Deerfield Ph 1
ADDITIONAL INFORMATION
This stunning single-story former model home offers 3 bedrooms, 2 baths, and a 2-car garage, with breathtaking lake views from almost every angle. Relax on the extended screened-in patio and soak in the tranquility. Nestled on a prime lot, this home boasts high ceilings, a split floor plan for added privacy, and an elegant entry foyer with double French doors. The kitchen features granite countertops, tall cabinets, and stainless-steel appliances, perfect for cooking and entertaining. The family room is adorned with large glass windows, flooding the space with natural light while beautifully framing the picturesque lake views. Exquisite architectural details such as arched doorways and high ceilings enhance the home’s charm. The spacious master bedroom overlooks the lake and includes a tray ceiling and two walk-in closets. The bright and airy master bathroom is equipped with dual sinks, a garden tub, and a separate walk-in shower. Freshly painted interiors and updated light fixtures elevate the home’s modern appeal. Located in a desirable, maintenance-free community with no CDD fees and in a non-flood zone, this home offers the perfect Florida retreat. Conveniently close to I-75, top-rated Sarasota beaches, restaurants, parks, malls and hospitals. Don't miss this incredible opportunity!
$1,199,900
2625 Waterfront Circle Sarasota, FL 34240
- Type:
- Single Family
- Sq.Ft.:
- 3,437
- Status:
- Active
- Beds:
- 4
- Lot size:
- 0.22 Acres
- Year built:
- 2024
- Baths:
- 4.00
- MLS#:
- A4613361
- Subdivision:
- Monterey At Lakewood Ranch
ADDITIONAL INFORMATION
Under Construction. Estimated completion December 2024. This 4 bedroom, 3.5 bath, 3448 square-foot home is available for a quick move-in. A well-appointed kitchen boasts stainless steel appliances, quartz countertops, and ample storage in the walk-in pantry. The second-floor loft offers endless opportunities for a flexible space. A first-floor office provides an area to work from home. The covered lanai is perfect for sunset viewing. Come experience your dream home and community by scheduling a tour of Monterey at Lakewood Ranch. This is a new parcel and will be open for a future tax roll.
$1,129,900
2605 Waterfront Circle Sarasota, FL 34240
- Type:
- Single Family
- Sq.Ft.:
- 3,445
- Status:
- Active
- Beds:
- 4
- Lot size:
- 0.22 Acres
- Year built:
- 2024
- Baths:
- 4.00
- MLS#:
- A4613363
- Subdivision:
- Monterey At Lakewood Ranch
ADDITIONAL INFORMATION
Under Construction. Estimated completion December 2024. This beautiful home was perfectly crafted to fit your lifestyle. The large primary bedroom suite offers a large bath and impressive closet space. A large loft space on the second floor creates an abundance of living options that are perfect for the way you live. French doors and elongated windows in the office create an open, yet private space. The home is complete with designer curated finishes. Don't miss this opportunity—call today to schedule an appointment!
- Type:
- Other
- Sq.Ft.:
- 1,619
- Status:
- Active
- Beds:
- 3
- Lot size:
- 0.1 Acres
- Year built:
- 2019
- Baths:
- 2.00
- MLS#:
- A4613322
- Subdivision:
- Hidden Crk Ph 1
ADDITIONAL INFORMATION
**Just REDUCED! Move-in ready!** Embrace the Lakewood Ranch lifestyle with no CDD fees or INITIAL assessments and low HOA fees! This 1,619 sq ft, 2019-built villa offers 3 bedrooms, 2 bathrooms, and a 2-car garage in an open-concept layout perfect for modern living. The kitchen, dining, and living areas flow seamlessly, making entertaining a breeze. The kitchen boasts white shaker cabinets, quartz countertops, stainless GE appliances, garbage disposal, spacious walk-in pantry, and a large island. The home is also MI home Whole Home Certified (Clean-Efficien-Economical). The living room opens to a screened lanai, ideal for enjoying fresh Florida air during the cooler months. The screened front entrance also allows for excellent cross ventilation. The primary bedroom features an en-suite bath with a large walk-in closet, double vanity, and a walk-in shower. The two additional bedrooms, located at the front of the home, are perfect for guests or a home office. The laundry room includes shelving and cabinets for extra storage. Additional features include an ionization generator installed on the AC (eliminating the need for UV light) and a stairway to the attic for added storage. Hidden Creek offers a recreation area with a pavilion, picnic area, playground, BBQ grills, and a multi-use sports field. This community is conveniently located near the UTC Mall, Lakewood Ranch Waterside, Lakewood Ranch Main Street, downtown Sarasota, I-75, golf courses, and The Pickleball Club. World-famous Sarasota beaches, Myakka Park, Celery Fields, and St. Armands Circle are just a short drive away. Virtually staged for your design ideas. Don’t miss this fantastic opportunity to live the Florida lifestyle! *NOT a 55+ COMMUNITY*
- Type:
- Other
- Sq.Ft.:
- 1,433
- Status:
- Active
- Beds:
- 2
- Lot size:
- 0.12 Acres
- Year built:
- 2021
- Baths:
- 2.00
- MLS#:
- A4612211
- Subdivision:
- Windward/lakewood Ranch Ph 1
ADDITIONAL INFORMATION
Welcome to paradise! This stunning Crystal Sand villa is situated on one of the best south-facing waterfront lots in Windward at Lakewood Ranch. This coastal oasis features 2 bedrooms, 2 bathrooms, a den/office, and a two-car garage. Notable features and upgrades include impact windows and sliders, an extended kitchen island, a coffered ceiling in the great room, recessed lighting, luxury vinyl plank flooring, window treatments, and an extended screened-in lanai. The great room offers ample living space and features impact sliding doors that lead to the lanai, creating the perfect blend of indoor and outdoor living. Enjoy stunning water views from both the great room and the primary suite. The primary suite boasts two closets, a walk-in shower, and dual vanities. Experience the convenience of a maintenance-free lifestyle within this gated community. Windward is one of Lakewood Ranch’s premier communities, offering top-tier amenities, including a resort-style swimming pool, children’s swimming pool, spa, 8 pickleball courts, 2 tennis courts, 2 dog parks, a clubhouse, a playground, and a state-of-the-art fitness center. The community also offers an on-site activities director who coordinates social events for residents. Windward is conveniently located near the coveted Waterside Place, Lakewood Ranch, downtown Sarasota, and the area’s best beaches. Call to schedule your private showing today!
| All listing information is deemed reliable but not guaranteed and should be independently verified through personal inspection by appropriate professionals. Listings displayed on this website may be subject to prior sale or removal from sale; availability of any listing should always be independently verified. Listing information is provided for consumer personal, non-commercial use, solely to identify potential properties for potential purchase; all other use is strictly prohibited and may violate relevant federal and state law. Copyright 2024, My Florida Regional MLS DBA Stellar MLS. |
Sarasota Real Estate
The median home value in Sarasota, FL is $454,200. This is lower than the county median home value of $458,200. The national median home value is $338,100. The average price of homes sold in Sarasota, FL is $454,200. Approximately 43.67% of Sarasota homes are owned, compared to 33.6% rented, while 22.73% are vacant. Sarasota real estate listings include condos, townhomes, and single family homes for sale. Commercial properties are also available. If you see a property you’re interested in, contact a Sarasota real estate agent to arrange a tour today!
Sarasota, Florida 34240 has a population of 53,786. Sarasota 34240 is more family-centric than the surrounding county with 19.88% of the households containing married families with children. The county average for households married with children is 17.15%.
The median household income in Sarasota, Florida 34240 is $62,615. The median household income for the surrounding county is $69,490 compared to the national median of $69,021. The median age of people living in Sarasota 34240 is 49 years.
Sarasota Weather
The average high temperature in July is 90.7 degrees, with an average low temperature in January of 50.9 degrees. The average rainfall is approximately 56 inches per year, with 0 inches of snow per year.
