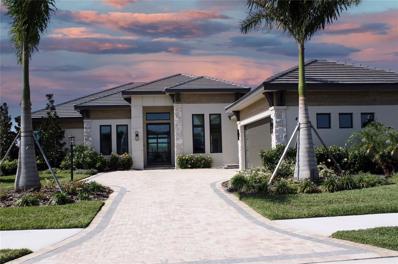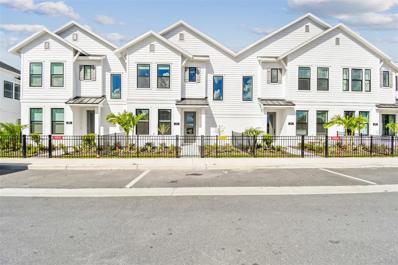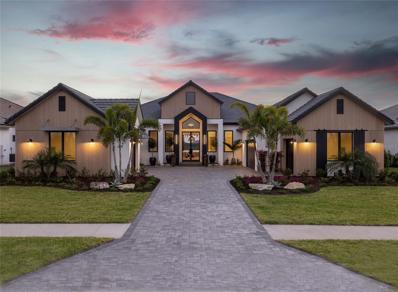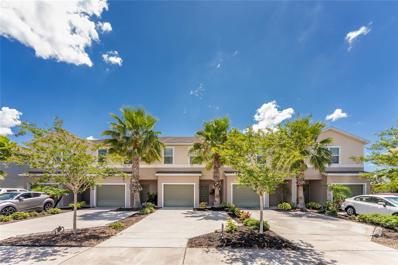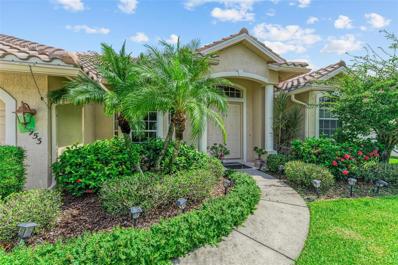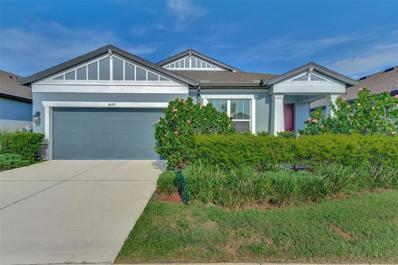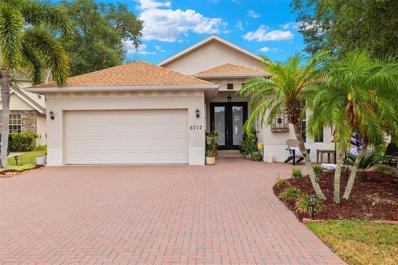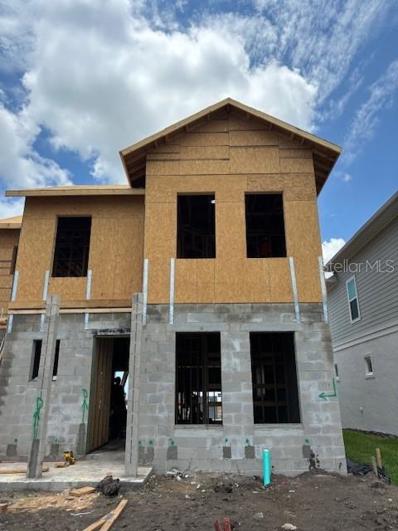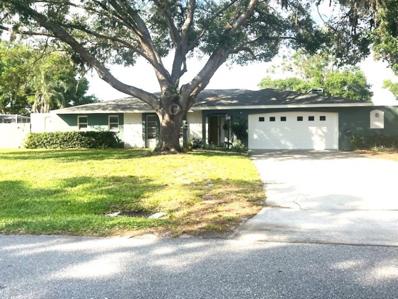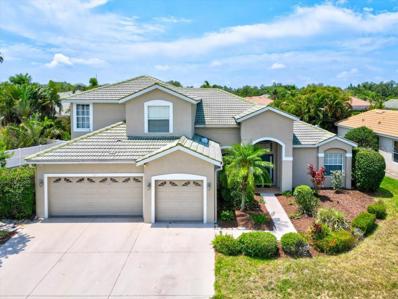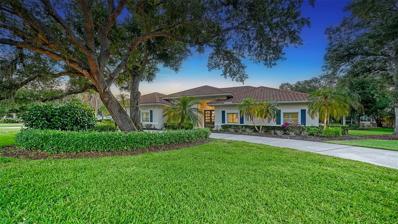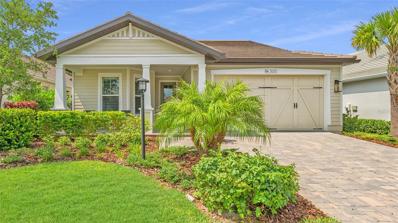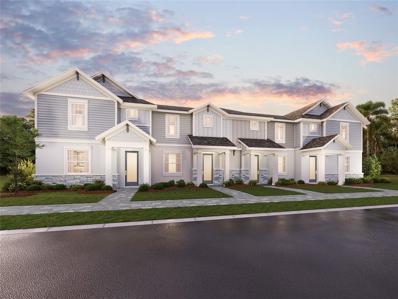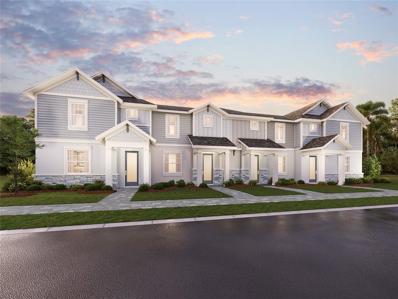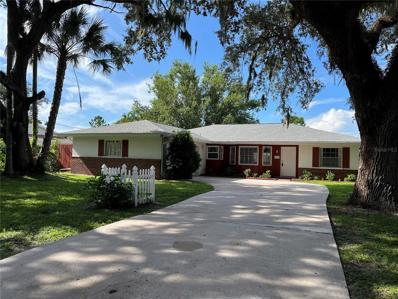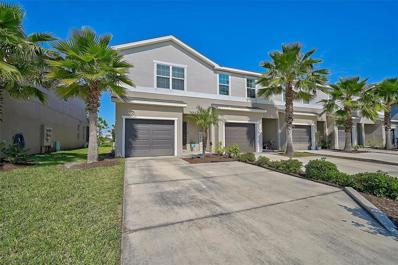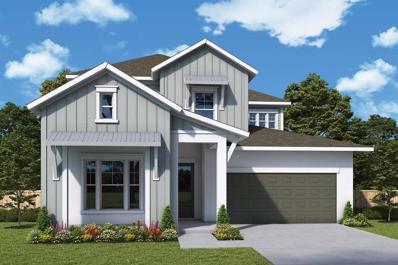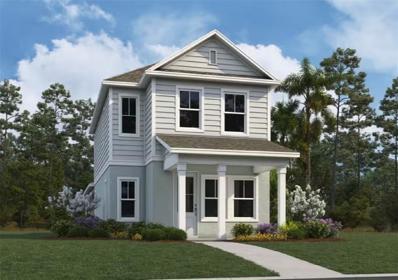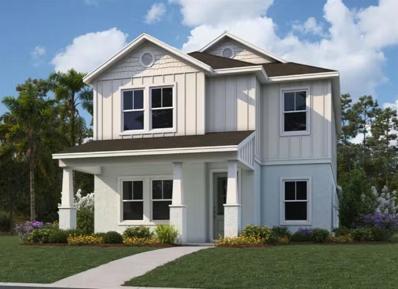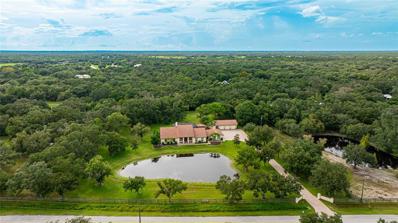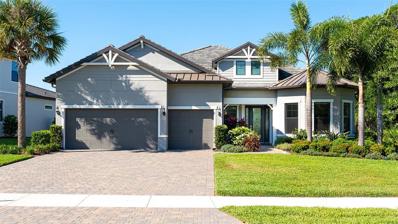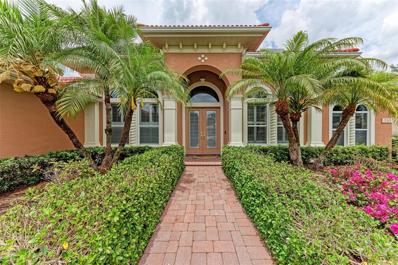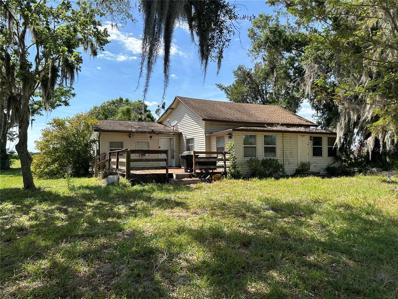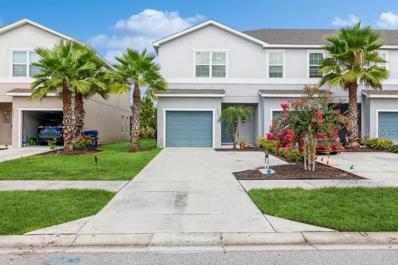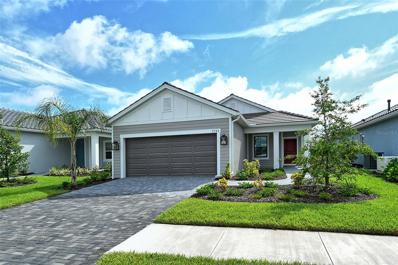Sarasota FL Homes for Sale
$3,599,900
3967 Founders Club Drive Sarasota, FL 34240
- Type:
- Single Family
- Sq.Ft.:
- 3,816
- Status:
- Active
- Beds:
- 3
- Lot size:
- 0.73 Acres
- Baths:
- 5.00
- MLS#:
- A4612408
- Subdivision:
- Founders Club
ADDITIONAL INFORMATION
Pre-Construction. To be built. To be built. Pre-Construction Opportunity: Bellara by John Cannon Homes. Only a few opportunities remain in one of Sarasota's most prestigious Golf Club Communities - The Founders Club with golf views! The Bellara warmly welcomes you into a modern rustic oasis of organic elements and textures, relaxed earth tones, and sleek industrial-inspired touches. The juxtaposition of modern and rustic creates an informal elegance that is simple, approachable, and sophisticated. PLEASE VISIT the Adelaide model in the Founders Club for more information.
$499,990
7237 Sutton Lane Sarasota, FL 34240
- Type:
- Townhouse
- Sq.Ft.:
- 1,739
- Status:
- Active
- Beds:
- 3
- Lot size:
- 0.03 Acres
- Year built:
- 2024
- Baths:
- 3.00
- MLS#:
- T3530225
- Subdivision:
- Emerald Landing At Waterside
ADDITIONAL INFORMATION
This home can close within 30-45 days. Make your dreams a reality with this innovative, thoughtfully designed new 2 story town home in Waterside, Lakewood Ranch. Timeless style and innovative craftsmanship combine in this breathtaking new David Weekley home. The front door opens onto the welcoming open-concept family and dining space, exquisitely crafted for hosting celebrations or enjoying quiet evenings with your family. The chef’s kitchen includes a dine-up island and plenty of storage and prep space. The kitchen comes with a built-in microwave and oven and a gas cook top with an under-cabinet vent hood. Two guest bedrooms provide ample privacy and individual appeal. Leave the outside world behind and lavish in your Owner’s Retreat, featuring an oversized walk-in super shower and walk-in closet. This home has high impact hurricane windows and it’s in a gas community. The oversized attached 2 car garage provides extra storage space and versatility. There is also extra storage under the staircase. Enjoy maintenance free living, as all your exterior landscaping, irrigation and exterior maintenance of your townhome will be handled by the HOA. This is a short walk away from the brand-new beautiful amenity center and less than a 10-minute walk from Waterside Place. Our amenities include a resort-style pool with lap lanes, pergolas and cabana, lawn area, pickleball courts, fire pit and dog park, boat dock with water taxi to retail center, walking and jogging trails, multi-purpose building with air conditioning, nearby shopping, dining and entertainment.
$4,799,900
3135 Founders Club Drive Sarasota, FL 34240
- Type:
- Single Family
- Sq.Ft.:
- 4,368
- Status:
- Active
- Beds:
- 4
- Lot size:
- 0.69 Acres
- Year built:
- 2024
- Baths:
- 4.00
- MLS#:
- A4612083
- Subdivision:
- Founders Club
ADDITIONAL INFORMATION
Pre-Construction. To be built. Pre-Construction Opportunity: Pindari by John Cannon Homes Only a few opportunities remain in one of Sarasota’s most prestigious Golf Club Communities - The Founders Club with golf and water views! Experience a cultivated blend of clean lines, shimmering accents, and Mid-Century influences, all encapsulated in the relaxed comfort of a Modern Farmhouse style with Pindari by John Cannon Homes. This pre-construction offering combines the nostalgia of simpler times with the edgy energy of modern design, creating a unique evolution in home aesthetics. All photos are of the existing Pindari and will be replicated in this new build.
$345,000
4788 Vignette Way Sarasota, FL 34240
- Type:
- Townhouse
- Sq.Ft.:
- 1,758
- Status:
- Active
- Beds:
- 3
- Lot size:
- 0.05 Acres
- Year built:
- 2017
- Baths:
- 3.00
- MLS#:
- D6136705
- Subdivision:
- Artistry Phase 1a
ADDITIONAL INFORMATION
One or more photo(s) has been virtually staged. DON'T MISS OUT ON THIS GREAT PRICE! What an opportunity to buy in this great community! With incredibly low HOA fees, this beautiful 3 bedroom, 2-1/2 bath townhome with open floor plan, luxury vinyl flooring and high ceilings is set in a serene, peaceful wooded setting. This unit is conveniently located near a variety of recreational areas, including beautiful Rothenbach Park, which contains miles of paved recreational trails that are perfect for walking, jogging, or cycling, not to mention a playground and a pavilion. Celery Fields, an ideal location for bird watching, and observing wildlife, is also nearby. Waterside Place in Lakewood Ranch and University Town Center are also just minutes away, offering amazing food, shopping and entertainment. Have I mentioned beautiful Siesta Key Beach and downtown Sarasota just a few short miles away? Tucked away, yet close to the I-75 and Publix, this is the ideal central location. Some photos virtually staged. SCHEDULE YOUR SHOWING TODAY!
- Type:
- Single Family
- Sq.Ft.:
- 1,987
- Status:
- Active
- Beds:
- 3
- Lot size:
- 0.27 Acres
- Year built:
- 2002
- Baths:
- 2.00
- MLS#:
- A4611864
- Subdivision:
- Laurel Lakes, Barton Farms
ADDITIONAL INFORMATION
Opportunity awaits! This beautiful home in the highly sought-after Laurel Lakes community could be yours! Featuring a split floor plan, this residence offers a living room plus a family room, a separate dining room, and an eat-in kitchen option. The master bedroom boasts his and hers walk-in closets and a private view of the lake. The master bathroom includes a large walk-in shower, water closet, separate garden tub, and dual sinks. Enjoy stunning lake views from the master bedroom, family room, third bedroom, kitchen, dining room, and living room. The kitchen has been updated with new cabinets and granite countertops. The spacious three-car garage can accommodate vehicles of all sizes. The screened-in back porch offers a clear, private view of the water, where a variety of beautiful birds can be seen. The home is not in flood zone. It is equipped with hurricane shutters for the entire house and patio protection. A brand new tile roof will be completed before closing, and the entire house has been upgraded with polished ceramic tile flooring. This extraordinary gated community offers great amenities, no CDDs, and a low HOA. It is conveniently located near Rothenbach Park, which features a playground and exercise trails. Shopping, good schools, churches, parks, and the beach are all close by. Make an appointment today to view this exceptional home!
$650,000
3659 Quiet Drive Sarasota, FL 34240
- Type:
- Single Family
- Sq.Ft.:
- 2,135
- Status:
- Active
- Beds:
- 4
- Lot size:
- 0.14 Acres
- Year built:
- 2019
- Baths:
- 2.00
- MLS#:
- A4611696
- Subdivision:
- Hidden Crk Ph 1
ADDITIONAL INFORMATION
One or more photo(s) has been virtually staged. SERIOUS SELLER. Another price reduction - total reduction of $55,000! Welcome to this stunning single-family home located in the secluded community of Hidden Creek. This 4-bedroom, 2 bathroom home boasts a heated salt water pool with a sun shelf perfect for sunbathing and a private water view. As you enter the home, you will discover a popular open floor plan with a contemporary coastal décor throughout. The kitchen features a large center island with quartz countertops and plenty of cabinet space. The primary ensuite bedroom features a large walk-in closet and a spa-like bathroom with a walk-in shower. This home also offers two living areas, perfect for entertaining or providing one area for the kiddos and another for adults. Hidden Creek community provides families with a large recreation center a covered pavilion, a tot lot, a grill park, picnic area, a sports field, and an extensive dog or human walking trail around the community. Centrally located to everything and we mean everything! Nathan Benderson Park, a 600 acre park that is nationally and internationally recognized as a top competitive sprint rowing course and regatta center. Additionally there is the Mote Marine Aquarium and research center, the University Town Center, which provides upscale shopping and dining, you are minutes from downtown Sarasota, Gulf Beaches, the community of Lakewood Ranch and interstate 75. What more can you ask for?
- Type:
- Single Family
- Sq.Ft.:
- 1,893
- Status:
- Active
- Beds:
- 4
- Lot size:
- 0.22 Acres
- Year built:
- 2005
- Baths:
- 2.00
- MLS#:
- A4611039
- Subdivision:
- Shadow Oaks Estates
ADDITIONAL INFORMATION
NO HURRICANE OR FLOOD DAMAGE in ANY of the storms!!! The ONLY House for Sale In This Hidden Gem Neighborhood. Welcome to 6717 Island Creek Road, where family living meets serene beauty in the enchanting Shadow Oaks community. This newly revived home boasts vaulted ceilings, creating an airy and open atmosphere complemented by a blend of tile and luxury vinyl plank flooring. The freshly painted interior sets a contemporary backdrop to a home designed for comfort and style. The heart of the home, a storage-rich kitchen, features newer appliances (2022) and a large island, perfect for prepping and practicality. Each room is equipped with new matching fans and light fixtures, enhancing both the elegance and functionality of the space. The master suite is a private retreat, complete with a soaker tub, walk-in shower, and new plumbing fixtures, offering a spa-like experience at home. A 12-foot slider opens to a vaulted, screened-in lanai where you can relax by the salt-water pool, recently equipped with a new pump, chlorinator, saltwater system, and heater, all updated in 2022. The pool area also includes a child safety fence, ensuring peace of mind while the family enjoys the outdoors. Outdoors, the large covered lanai and newly pavered driveway enhance both the home’s curb appeal and its utility. The property includes a new shingle roof installed in 2021 and hurricane manual shutters, providing both security and durability. The home is situated in a family-oriented neighborhood where community spirit is alive, especially during the holidays. With an affordable HOA fee of $525/year and few restrictions, you enjoy both freedom and a well-maintained community environment. Located just 10 minutes from University Town Center and 20-25 minutes from the beautiful Siesta Key, you have quick access to top-tier shopping, dining, and entertainment. Nearby schools, healthcare facilities, and nature walks at the Celery Fields add to the convenience and appeal of this location. With easy access to I-75, daily commutes or weekend getaways are a breeze. This property offers a perfect blend of modern living and community charm, ideal for families looking to upgrade their home and lifestyle in a prime Sarasota location. Experience the joy of living where every day feels like a retreat, complete with all the comforts and conveniences modern families crave.
- Type:
- Single Family
- Sq.Ft.:
- 2,070
- Status:
- Active
- Beds:
- 3
- Lot size:
- 0.09 Acres
- Year built:
- 2024
- Baths:
- 3.00
- MLS#:
- T3526850
- Subdivision:
- Emerald Landing At Waterside
ADDITIONAL INFORMATION
Under Construction. Nestled in a thoughtfully planned and elegant community, this under construction cottage home with a rear loading 2-car garage, embodies modern living at its finest. East facing, it offers the perfect setting to enjoy both sunrises and sunsets, with easy access to Emerald Landing’s top-notch amenities. The home features three bedrooms on the second level, complete with two full bathrooms. The owner’s bathroom boasts a luxurious super shower with a rainfall shower head along with a spacious walk-in closet. A private study, enclosed with French doors, provides a dedicated workspace on the main floor. The kitchen is a culinary delight with a large island, designer finishes, a gas-cooktop with a designer vent hood, and a built-in microwave and oven. Enjoy entertaining guests in your open floor plan on the first floor. High-impact hurricane windows are all throughout, and this is located in a gas community, ensuring both safety and eUiciency. Enjoy maintenance free living, as all your exterior landscaping and irrigation will be handled by the HOA. The HOA will also maintain all the common areas and the amenity center. The amenities include a resortstyle pool with lap lanes, shaded cabanas, a turf-lawn area, pickleball courts, fire pit, dog park, a boat dock with water taxi to the retail center, walking and jogging trails, and a multipurpose building. The multipurpose building has a wrap-around porch with sitting areas and is beautifully decorated inside with furniture, and a kitchen area with nice bathrooms. There is nearby shopping, dining, and entertainment options also readily available.
- Type:
- Single Family
- Sq.Ft.:
- 1,942
- Status:
- Active
- Beds:
- 3
- Lot size:
- 0.32 Acres
- Year built:
- 1979
- Baths:
- 2.00
- MLS#:
- O6204041
- Subdivision:
- Sarasota Golf Club Colony 5
ADDITIONAL INFORMATION
NO MONEY DOWN!! SEE IF YOU CAN QUALIFY FOR USDA FINANCING! (Contact your lender for details)" The seller will assist with closing costs and has a home inspection report for you to review! Take a look at this gorgeous ranch-style home. With recent, upgrades. "it is like brand-new". Without an HOA!! Upgrades include a new roof with a transferable warranty, and a "square D" electrical panel box. All to help reduce your homeowner's insurance. The interior of this home is exquisite! Boasting. An open floor plan with Luxury vinyl throughout. Beautiful stone fireplace in the family room. Feature wall in the primary bedroom. The kitchen is custom with two-tone flat-surface cabinets with complimentary Granite countertops and stainless steel appliances. To give a sleek modern design. Come and relax outside by the bar and fire pit. Enjoy, the large fenced garden and watch the Goldfish in the pond. Beaches are 15-20 mins away. Grocery stores are nearby for added convenience.
- Type:
- Single Family
- Sq.Ft.:
- 3,222
- Status:
- Active
- Beds:
- 5
- Lot size:
- 0.29 Acres
- Year built:
- 2005
- Baths:
- 3.00
- MLS#:
- O6204591
- Subdivision:
- Villages At Pinetree Spruce Pi
ADDITIONAL INFORMATION
New Price Improvement – Priced to Sell! Rarely do you find such an expansive 5-bedroom plus den, 3-bathroom home at this price in Sarasota. Situated on a generous pie-shaped corner lot, this property offers both privacy and functionality. Designed with family living in mind, the home features soaring ceilings and abundant natural light, creating a spacious and inviting atmosphere throughout. Enjoy year-round relaxation in the large heated saltwater pool and jacuzzi, all within an enclosed lanai that provides a serene, bug-free environment. The expansive kitchen, complete with generous counter space, seamlessly connects to the living areas and overlooks the pool deck—ideal for entertaining family and friends. Additional features include a true 3-car garage with ample space for vehicles and outdoor gear, as well as an in-ground irrigation system to maintain a lush, vibrant lawn. Priced as-is, this home offers the ideal opportunity to infuse it with your own unique style. Located in a desirable, family-friendly low HOA neighborhood zoned for Tatum Ridge Elementary, this property is a rare opportunity. Motivated sellers, so don’t miss your chance. Start living the Florida lifestyle you’ve always dreamed of!
- Type:
- Single Family
- Sq.Ft.:
- 5,460
- Status:
- Active
- Beds:
- 5
- Lot size:
- 0.79 Acres
- Year built:
- 1993
- Baths:
- 5.00
- MLS#:
- A4610240
- Subdivision:
- Laurel Oak Estates Sec 02
ADDITIONAL INFORMATION
Welcome to the epitome of luxury living in Laurel Oak Estates! One of Sarasota's premier gated golf course communities! This meticulously crafted 5 Bedroom, 5 Bathroom residence, complemented by a bonus room, den/office and gym offers a lifestyle of unparalled comfort and sophistication. Step inside this beautifully renovated home to discover a seamless fusion of elegance and functionality. The open floor plan creates a welcoming atmosphere, with ample space for both formal gatherings and causal relaxation. Hardwood floors guide you through the main living areas combined with soaring ceilings which enhance the grandeur throughout. Enjoy the spacious primary bedroom that includes a huge walk in closet and an adjacent private courtyard atrium creating a perfect space for quiet moments such as reading or enjoying your morning coffee! Gourmet kitchen complete with high end appliances, large island, breakfast bar and a walk-in pantry that includes a stylish coffee bar and a wine fridge. Expansive laundry room complete with a sink as well as built in cubbies and cabinetry. Additionally, there is a lot of storage/closet space offered throughout the home for optimal organization! Sliding doors beckon you to step outside and experience the true essence of Florida living. The salt water pool and spa area offers plenty of room for outside entertaining and a serene retreat with captivating views of the tranquil lake, mature landscaping and local wildlife. Membership to The Laurel Oak Golf and Country Club are optional. Don't miss the opportunity to own a piece of paradise in this amazing neighborhood! Schedule your private tour today!
- Type:
- Single Family
- Sq.Ft.:
- 2,281
- Status:
- Active
- Beds:
- 3
- Lot size:
- 0.16 Acres
- Year built:
- 2022
- Baths:
- 3.00
- MLS#:
- A4609321
- Subdivision:
- Lakehouse Cove At Waterside
ADDITIONAL INFORMATION
Immerse yourself in the sought-after Lakehouse Cove at Waterside, nestled in the prestigious Lakewood Ranch community. This immaculate Cay model residence, boasting over 2,200 square feet, has been sparingly occupied, offering three bedrooms, a den, and an expansive great room and lanai. Positioned on a premium preserve lot, it affords a tranquil haven where you can relish in the sights of local wildlife. Customize your personal oasis with abundant space in the extended lanai while providing total privacy. Upon entering, discover an array of upscale features and finishes meticulously selected to elevate your lifestyle. Hurricane impact glass and doors ensure security and tranquility, while porcelain tile floors throughout promise durability and easy maintenance. Tray and vaulted beamed cathedral ceilings exude elegance, complemented by designer light fixtures, plantation shutters, and built-in speakers for added sophistication. At the heart of this welcoming abode lies a gourmet kitchen, adorned with rich wood cabinetry boasting convenient lower pull-out drawers, complemented by tile backsplash walls and top-of-the-line stainless steel appliances. Its luxurious quartz countertops extend gracefully into a spacious breakfast bar, effortlessly blending style with practicality. Adjacent to the kitchen, the main dining room sets the stage for seamless entertaining. Effortlessly transitioning from the kitchen, the expansive great room boasts vaulted beamed ceilings and a wall of sliding glass doors that lead to the sprawling screened lanai, with southern exposure, where you will find an outdoor kitchen ideal for alfresco dining. The primary bedroom offers a lavish retreat, adorned with tray ceilings and an ensuite spa-inspired bath featuring a double sink vanity, an oversized walk-in shower with a glass enclosure, and a sprawling walk-in closet. On the opposite wing of the residence, two guest bedrooms boasting walk-in closets and a second full bath provide a tranquil haven for visitors or family members. Tucked away, the den offers privacy for remote work or doubles as a versatile fourth bedroom for additional guests. Other highlights include a spacious laundry room with ample storage and organizational opportunities, a convenient half bath enhancing practicality, a two-car garage with epoxy flooring, wide baseboards, architectural niches, and a charming coastal-style front porch. This home is located just a stone's throw away from the lavish amenity center; indulge in a plethora of offerings designed to elevate your lifestyle. Situated within a waterside community boasting seven lakes and 20 acres of serene shoreline, nature preserves, and winding trails. Embark on shopping excursions and culinary adventures, or opt for a leisurely water taxi ride from Lakehouse Cove's boat house to Waterside Place marina. Residents of Lakehouse Cove are granted exclusive access to a richly-appointed amenity center featuring a resort-style pool, spa, cozy and inviting fire pits, pickleball courts, and a state-of-the-art fitness facility. Gather with friends and neighbors in the opulent clubhouse, complete with a fully equipped kitchen, versatile meeting room, engaging game room, and scenic outdoor verandas. Also includes maintenance-free living. Don't let this opportunity slip away to claim your slice of coastal paradise in the esteemed community of Lakehouse Cove at Waterside, nestled within the vibrant enclave of Lakewood Ranch.
$499,999
7408 Cabin Lane Sarasota, FL 34240
- Type:
- Townhouse
- Sq.Ft.:
- 1,702
- Status:
- Active
- Beds:
- 3
- Lot size:
- 0.06 Acres
- Year built:
- 2024
- Baths:
- 3.00
- MLS#:
- R4907903
- Subdivision:
- Nautique At Waterside
ADDITIONAL INFORMATION
Under Construction. ****SPECIAL FINANCING AVAILABLE FOR A LIMITED TIME ONLY FROM PREFERRED LENDER. RESTRICTIONS APPLY, FOR QUALIFIED BUYERS, SUBJECT TO APPLICABLE TERMS AND CONDITIONS. MUST CLOSE ON OR BEFORE 12/31/24. SUBJECT TO CHANGE WITHOUT NOTICE**** Welcome to the Carmel, Kingfisher Lakefront. This gorgeous townhome includes 1,702 square feet of living space with three bedrooms, two and a half bathrooms, and a rear-load, two-car garage. Enter the foyer and be greeted by the dreamy kitchen overlooking the rest of the home. The kitchen features plenty of counter space and a spacious island, great for early morning breakfast or easy conversation with guests during meal prep. Ahead is the open dining room for family gatherings. The great room, laundry room, and powder room sit off to the side. An oversized great room will comfortably host your family and friends, while the outdoor lanai is just steps away. Outside the Carmel is a tranquil courtyard with room for chairs or a dining set to enjoy the Florida weather and access to the two-car garage. On the second floor, the spacious owner’s suite is found at the top of the staircase with a large walk-in closet, beautiful windows for cascading sunshine, and the relaxing owner’s bath. The second and third bedroom await farther down the hallway. Turns these into side-by-side rooms or utilize one bedroom as an office or guest room. You’ll also find a second full bath upstairs right next to the bedrooms for easy access.
$499,999
7416 Cabin Lane Sarasota, FL 34240
- Type:
- Townhouse
- Sq.Ft.:
- 1,850
- Status:
- Active
- Beds:
- 3
- Lot size:
- 0.11 Acres
- Year built:
- 2024
- Baths:
- 3.00
- MLS#:
- R4907900
- Subdivision:
- Nautique At Waterside
ADDITIONAL INFORMATION
Under Construction. Welcome home to the Destin, Kingfisher Lakefront. ****SPECIAL FINANCING AVAILABLE FOR A LIMITED TIME ONLY FROM PREFERRED LENDER. RESTRICTIONS APPLY, FOR QUALIFIED BUYERS, SUBJECT TO APPLICABLE TERMS AND CONDITIONS. MUST CLOSE ON OR BEFORE 12/31/24. SUBJECT TO CHANGE WITHOUT NOTICE**** This modern, rear-load townhome includes three bedrooms, two and a half bathrooms, a den, and a two-car garage. Immediately inside, you’re greeted by a flex room, perfect for a home office or play room. Walk down the foyer to find the powder room and the main living space. The foyer opens up into an oversized great room, creating a functional space that allows you to flow from kitchen to the dining area to outside. A kitchen lines one wall with ample cabinet and counter space, and storage. The highlights of the modern and functional kitchen space are a large island and views to the lanai and sunny Sarasota skies. The second story houses all the bedrooms, two bathrooms, and the laundry room. An owner’s suite is a huge highlight with beautiful, large windows, a spacious, walk-in closet and a private owner’s bath. The two secondary bedrooms and a full bathroom reside farther down the hallway. Both bedrooms have light-filled windows for cascading sunshine and plenty of closet space. Another door opens to a walk-in laundry room. You’ll love having easy access and not having to walk downstairs with a heavy basket!
- Type:
- Single Family
- Sq.Ft.:
- 1,887
- Status:
- Active
- Beds:
- 3
- Lot size:
- 0.29 Acres
- Year built:
- 1969
- Baths:
- 2.00
- MLS#:
- A4608861
- Subdivision:
- Sarasota Golf Club Colony 2
ADDITIONAL INFORMATION
MAJOR PRICE REDUCTION FOR THIS POOL HOME! Just What you are Looking for... the Perfect 3/2 Pool Home in a Non-Deed Restricted Neighborhood! This Sweet Tenderly Loved Home Features: 3 Bedrooms, 2 Baths, Newly Updated Show Stopper Kitchen w/Shaker Style Cabinetry, Stainless Steel Appliances, Reverse Osmosis System, Eating Bar and Separate Breakfast Nook w/Coffee Bar, Granite Counter Tops w/Tile Back Splash, Wood Grain Tile Flooring, Open Living/Dining Room, Wonderful Bonus Room that Goes Out to the Fenced-in Pool Area and Big Back Yard, Master Suite w/Walk-in Closet and Newly Updated Master Bath w/Gorgeous Designer Tile Shower and Shaker Style Vanity; Split Plan Bedrooms w/Hall Bath, New Carpet in Guest Room, New Front Door, Some Updated Windows, Updated Stylish Lighting, New Paint in Main Areas, 2013 AC, 2015 Roof, GE Electrical Panel, Non-Deed Restricted w/Plenty of Room to Park a Boat, Trailer or RV.
$364,900
4737 Vignette Way Sarasota, FL 34240
- Type:
- Single Family
- Sq.Ft.:
- 1,758
- Status:
- Active
- Beds:
- 3
- Lot size:
- 0.07 Acres
- Year built:
- 2018
- Baths:
- 3.00
- MLS#:
- A4608391
- Subdivision:
- Artistry Ph 1a
ADDITIONAL INFORMATION
Nestled in the heart of Sarasota, FL, this captivating end unit townhouse offers a blend of comfort, style, and convenience that is hard to match. Designed with modern living in mind, this property promises to be the perfect backdrop for both your everyday moments and your most cherished memories. With a generous interior spanning 1,758 square feet, this home provides ample space for families, professionals, and anyone in between. Boasting 3 well-appointed bedrooms and 2.5 luxurious bathrooms, this townhouse caters to your need for space and privacy. The master suite is a serene retreat, featuring a lavish double vanity and an expanded walk-in tile shower that turns every day into a spa day. Each bedroom is flooded with natural light, creating inviting spaces that you'll love waking up in. The heart of the home is its open layout kitchen, where functionality meets elegance. Complete with a breakfast bar, it's the perfect spot for morning coffee, quick meals, or entertaining guests. The kitchen flows seamlessly into the living and dining areas, making it easy to enjoy each other's company without missing a beat. Step outside to the paver covered patio, and you'll find a versatile space ideal for relaxing, grilling, or simply enjoying Florida's beautiful weather. This outdoor area is an extension of the home's living space, where you can unwind or host gatherings with ease. For your convenience, this townhouse comes with a 1-car garage, providing secure parking and additional storage solutions. The thoughtful details and high-value upgrades evident throughout the home are a testament to its meticulous upkeep. Located in Sarasota, this home not only offers a peaceful residential setting but also places you close to all the action. From pristine beaches, vibrant dining scenes, to diverse shopping options, everything you love about Florida living is just a stone's throw away. Whether you are indulging in the local culture or enjoying the natural beauty of the surroundings, this location leaves nothing to be desired. This property represents a rare opportunity to own a slice of Sarasota's finest. Offering the perfect combination of style, convenience, and location, it's ready to welcome you home. Don't miss your chance to experience modern living at its best.
- Type:
- Single Family
- Sq.Ft.:
- 2,959
- Status:
- Active
- Beds:
- 5
- Lot size:
- 0.13 Acres
- Year built:
- 2024
- Baths:
- 3.00
- MLS#:
- T3521490
- Subdivision:
- Emerald Landing At Waterside
ADDITIONAL INFORMATION
Under Construction. This home will be finished by the end of the year! The Callisto is our versatile 2 story plan with the Primary suite and bedroom #5 on the main floor. There are 3 more bedrooms upstairs. There’s a 2-car garage located in the front of the home with a nice, paved driveway. Upstairs there’s also a large retreat, perfect for a secondary living space for the kids or guests! This spacious home oUers 5 bedrooms, 3 bathrooms and a study enclosed with French doors, which is perfect for the growing family. The shared bathroom on the 2nd floor has double sinks for added convenience. The open concept kitchen with a gascooktop and designer vent hood, along with a built-in microwave and oven, leads into the living and dining areas oUering a 20ft vaulted ceiling feeling spacious. There’s an “upgrade” in the utility room of this home, oUering a utility sink. The Owner’s Bathroom has a super shower with rainfall shower head coming from the ceiling. Enjoy maintenance free living, as all your exterior landscaping, and irrigation will be handled by the HOA. The amenities here include a resort-style pool with lap lanes, shaded cabanas, a turf-lawn area, pickleball courts, fire pit, dog park, a boat dock with water taxi to the retail center, walking and jogging trails, and a multipurpose building. The multipurpose building has a wrap-around porch with sitting areas and is beautifully decorated inside with furniture, and a kitchen area with nice bathrooms. Come see what Waterside is all about at Emerald Landing!
- Type:
- Single Family
- Sq.Ft.:
- 1,891
- Status:
- Active
- Beds:
- 4
- Lot size:
- 0.07 Acres
- Year built:
- 2024
- Baths:
- 3.00
- MLS#:
- G5081285
- Subdivision:
- Bungalow Walk Lakewood Ranch Neighborhood
ADDITIONAL INFORMATION
SAMPLE IMAGES This is the TAYLOR Model offering open living space with 4 Bedrooms, 2.5 Bathrooms, Loft, and Front Porch. Welcome to Bungalow Walk at Lakewood Ranch, FL. Lawn Maintenance, Community Pool and dogpark included in HOA. Dream Finders Homes's newest Tampa Bay and Sarasota area community. Bungalow Walk at Lakewood Ranch will feature Six unique bungalow-style homes! Our homes offer the perfect blend of modern living and timeless design. With a focus on comfort and convenience, these bungalows are thoughtfully crafted to provide a cozy retreat surrounded by Lakewood Ranch's beauty. Being part of the greater Tampa and Sarasota areas, you'll have access to everything you need at Lakewood Ranch! This planned community consist of approximately 31,000 acres in Mantee and Sarasota counties.
- Type:
- Single Family
- Sq.Ft.:
- 2,557
- Status:
- Active
- Beds:
- 4
- Lot size:
- 0.07 Acres
- Year built:
- 2024
- Baths:
- 3.00
- MLS#:
- G5081253
- Subdivision:
- Bungalow Walk Lakewood Ranch Neighborhood
ADDITIONAL INFORMATION
Sample Images This is the Pemberly Model offering open living space with 4 Bedrooms, 2.5 Bathrooms, Loft, and Front Porch. Welcome to Bungalow Walk at Lakewood Ranch, FL. Lawn Maintenance, Community Pool and dogpark included in HOA. Dream Finders Homes's newest Tampa Bay and Sarasota area community. Bungalow Walk at Lakewood Ranch will feature six unique bungalow-style homes! Our homes offer the perfect blend of modern living and timeless design. With a focus on comfort and convenience, these bungalows are thoughtfully crafted to provide a cozy retreat surrounded by Lakewood Ranch's beauty. Being part of the greater Tampa and Sarasota areas, you'll have access to everything you need at Lakewood Ranch! This planned community consist of approximately 31,000 acres in Mantee and Sarasota counties.
$2,475,000
1100 Pine Prairie Road Sarasota, FL 34240
- Type:
- Single Family
- Sq.Ft.:
- 4,677
- Status:
- Active
- Beds:
- 4
- Lot size:
- 5 Acres
- Year built:
- 1999
- Baths:
- 5.00
- MLS#:
- A4607451
- Subdivision:
- The Ranches At Bern Creek
ADDITIONAL INFORMATION
**THIS PROPERTY QUALIFIES FOR A 1.5% LENDER INCENTIVE IF USING PREFERRED LENDER. INQUIRE FOR MORE DETAILS.** Nestled within the prestigious Ranches at Bern Creek, this unique 5-acre estate offers a refined living experience that stands out from the rest. As you approach the scenic brick paver driveway, the serene sight of a tranquil pond greets you, setting a peaceful tone that resonates throughout the property. Meticulously maintained and thoughtfully renovated, this custom-built masterpiece, crafted by its original owners, features 4 bedrooms, 3 full baths, and 2 half baths within the main house, spanning over 4,200 sq ft. A separate pool house adds to the estate’s allure, providing an additional layer of luxury. Car enthusiasts and hobbyists will appreciate the convenience of both an attached two-car garage and a detached six-car garage with a spacious workshop. The home’s impressive exterior is adorned with four grand columns on the covered front porch, complemented by a wood plank ceiling that adds to the architectural elegance. Entering through custom French doors, you'll find freshly painted walls and refinished marble tile gracing the main living areas, while hardwood floors in the bedrooms enhance the home's inviting atmosphere. Solid Mahogany doors throughout further accentuate the timeless appeal of this estate. The two-story entryway leads you into the Great Room, where built-ins, arched windows, and a fireplace create a welcoming environment that flows seamlessly into the screened-in lanai. From here, take in the stunning views of the sparkling pool and spa, the heart of this outdoor sanctuary. The gourmet kitchen is designed for the culinary enthusiast, featuring custom cabinetry, granite countertops, a Viking gas range, and a Sub Zero refrigerator. Whether hosting formal dinners in the adjacent dining room or enjoying a film in the private theater, this home is designed for both entertainment and relaxation. The primary suite serves as a private retreat, featuring an ensuite bath with dual sinks, a jetted tub, and a spacious walk-in shower with dual shower heads. The custom walk-in closet is tailored to meet all your storage needs. Two additional bedrooms share a Jack-and-Jill bath, while a fourth bedroom offers guests a private space with its own ensuite bath and direct access to the lanai. The staircase, updated with European White Oak wire-brushed hardwood floors, leads to a loft that overlooks the pond and pool, providing a serene spot for relaxation. Step outside to discover your own private oasis. The expansive lanai, adorned with elegant columns and a wood plank ceiling, is perfect for outdoor dining and gatherings. The outdoor kitchen, complete with a Big Green Egg and Lynx grill, makes hosting a pleasure, all while enjoying the natural beauty of the Florida landscape. The separate pool house, equipped with a kitchen, bar seating, and a half bath, offers an ideal venue for entertaining. Recent upgrades, including dual HVAC systems and a new water heater installed in 2024, ensure modern comfort and efficiency. Conveniently located just east of I-75, this estate offers a blend of seclusion and accessibility, with nearby dining, shopping, and entertainment options such as Fruitville Farms, Fruitville Commons, and Waterside at Lakewood Ranch just minutes away.
$1,174,900
701 Sigsbee Loop Sarasota, FL 34240
- Type:
- Single Family
- Sq.Ft.:
- 2,486
- Status:
- Active
- Beds:
- 3
- Lot size:
- 0.22 Acres
- Year built:
- 2020
- Baths:
- 3.00
- MLS#:
- A4608696
- Subdivision:
- Shoreview/lakewood Ranch Water
ADDITIONAL INFORMATION
One or more photo(s) has been virtually staged. ** Owners are motivated to sell and have lowered the price by $75,000!! ** This exceptional home in Shoreview at Lakewood Ranch Waterside looks and feels brand new; Why wait for new construction? Built in 2020, with three bedrooms and three full baths, plus a den/flex room, the property is situated on a quiet end lot with only one neighbor on the left, and surrounded by a pastoral setting of the prettiest open views of a natural park-like background. The front porch entryway and 8-foot decorative door with impact glass side windows invite you into an open plan great room with a high coffered ceiling, dining room area, and fabulous kitchen - all designed for a modern lifestyle. Pocketing zero-corner sliding doors with impact glass lead onto a lovely screened-in lanai with pavers and greatly expand the home for indoor/outdoor living and entertaining. The lanai overlooks a large backyard with plenty of room for a new pool. For optimal comfort, the owners installed a 21-by-10-foot motorized lateral arm awning with wind sensor and lighting on the lanai. Whole-house features include all impact windows and doors, Hunter Douglas cellular shades, and full-home surge protection. Wood-like plank tile floors are in the living areas, den, and baths, and carpet in all bedrooms. The kitchen is a chef's dream with an abundance of cabinets and dovetail drawers with soft close, quartz countertops, glass tile backsplash, KitchenAid appliances, a huge island with pendant lights, and a large closet pantry. The owner's suite is truly a private retreat with tray ceilings and crown molding and an ensuite bath with dual sinks, a linen closet, and an impressive frameless glass shower. The spacious walk-in closet is exceptional in its design, space, and custom built-ins. Both of the two guest rooms have privacy and comfort and feature walk-in closets. The front bedroom especially enjoys multiple windows and an ensuite bath. Through double glass French doors is the home office or private study, or even a fourth bedroom if needed. The three-car garage was extended to fit a golf cart and the floor was coated with epoxy at the time of home purchase. As a resident of Shoreview, ground maintenance is included in the HOA fees, along with community amenities that offer relaxation and enjoyment, with a clubhouse, pool, tennis and pickleball courts, a fitness gym, and more. There is shopping, dining, and entertainment nearby, everything that Main Street and Waterside Village offer, plus University TownCenter, sandy beaches a half-hour away, and also a multitude of cultural opportunities and amusements in downtown Sarasota!
- Type:
- Single Family
- Sq.Ft.:
- 2,715
- Status:
- Active
- Beds:
- 3
- Lot size:
- 0.31 Acres
- Year built:
- 2004
- Baths:
- 3.00
- MLS#:
- A4606702
- Subdivision:
- Hammocks
ADDITIONAL INFORMATION
The home was constructed by John Cannon. Nestled in the gated community of The Hammocks, this timeless beauty awaits you. Meticulously maintained, this 3-bedroom, 3-bath oasis boasts soaring ceilings and an open floor plan, creating a spacious and inviting atmosphere. The heart of the home is the Gi-NORMOUS chef's kitchen, equipped with stainless steel appliances, a natural gas stove, ample storage space, and a sizable pantry. Unique cypress wood accents add a touch of elegance to the ceiling, making every meal preparation a delight. Entertain guests in the formal dining room with 12-foot tray ceilings or unwind in the impressive family room. A dedicated office space with wood floors and plantation shutters provides the perfect environment for productivity. Step outside through the wall of sliders to discover the serene paver brick patio and heated saltwater pool area, surrounded by lush landscaping and a picturesque preserve. The patio ceiling, adorned with honeyed cypress wood, adds to the ambiance of outdoor relaxation. Recent upgrades include a new pool heater, electric fireplace installation, and conversion to a heated saltwater pool, ensuring year-round comfort and enjoyment. Additionally, each bedroom offers wood flooring, ample closet space, and privacy, making this home ideal for families or guests. Complete with a 3-car garage, freshly painted exterior, and landscape lighting, this home exudes curb appeal and sophistication. Experience the tranquility of country living while being just minutes away from Downtown Sarasota, beaches, dining, and shopping. Don't miss the opportunity to make this exceptional property your own!
$1,499,000
4090 Carlton Road Sarasota, FL 34240
- Type:
- Single Family
- Sq.Ft.:
- 2,391
- Status:
- Active
- Beds:
- 4
- Lot size:
- 20.49 Acres
- Year built:
- 1956
- Baths:
- 2.00
- MLS#:
- A4606324
- Subdivision:
- Metes & Bounds
ADDITIONAL INFORMATION
Escape to the tranquility of nature with this incredible opportunity to own 20+ acres of pristine land in Sarasota, FL. This property is a nature lover's dream. Perfect for those seeking privacy and space. Rear of property borders Myakka State Park. Greenbelt eligibility offers tax benefits.
$385,000
4657 Vignette Way Sarasota, FL 34240
- Type:
- Townhouse
- Sq.Ft.:
- 1,758
- Status:
- Active
- Beds:
- 3
- Lot size:
- 0.07 Acres
- Year built:
- 2019
- Baths:
- 3.00
- MLS#:
- A4616192
- Subdivision:
- Artistry Ph 2e
ADDITIONAL INFORMATION
Discover this remarkable end-unit townhouse in our beautiful Sarasota, FL. This fully upgraded 3-bedroom, 2.5-bathroom home offers luxury, comfort, and convenience at great value with low HOA fees. Pride of ownership shines throughout this property. The master suite provides a luxurious retreat, and the open kitchen layout is perfect for entertaining. It's a place to call home. Step outside to the epoxy-covered lanai with a storage closet, creating an additional space for relaxation, to have your family and friends for a get-together or a social gathering. With its prime location a few miles from the airport, Medical facilities, shopping, dining, I-75. Let's not forget our beautiful beaches and water front activities. Both downtowns of Sarasota and Lakewood Ranch are a short distance away. this home provides the perfect combination of style and convenience. Seize the opportunity to make this your own—schedule your appointment today!
- Type:
- Single Family
- Sq.Ft.:
- 1,533
- Status:
- Active
- Beds:
- 3
- Lot size:
- 0.14 Acres
- Year built:
- 2024
- Baths:
- 2.00
- MLS#:
- T3508713
- Subdivision:
- Windward At Lakewood Ranch
ADDITIONAL INFORMATION
Under Construction. The Liberty 4 floor plan by Neal Communities is designed for cozy living and entertaining, whether its with family or friends. This home has a open kitchen concept that over sees the dining and great room from every angle. The kitchen also holds a large "L " shape floor plan with Quartz Counter-tops and Soft Close Cabinets and Drawers. With Wood-Look Tiling in every room, the flooring gives this home a elevated designer look. As you walk through the 8ft sliding doors, you will enter into a quaint screened, paver lanai that will over look the pond behind. By building a additional 2ft of space in the garage, there will be plenty of space for bikes and decoration storage. Come see this Liberty 4 floor plan today as this site is last on our few remaining water views.
| All listing information is deemed reliable but not guaranteed and should be independently verified through personal inspection by appropriate professionals. Listings displayed on this website may be subject to prior sale or removal from sale; availability of any listing should always be independently verified. Listing information is provided for consumer personal, non-commercial use, solely to identify potential properties for potential purchase; all other use is strictly prohibited and may violate relevant federal and state law. Copyright 2024, My Florida Regional MLS DBA Stellar MLS. |
Sarasota Real Estate
The median home value in Sarasota, FL is $454,200. This is lower than the county median home value of $458,200. The national median home value is $338,100. The average price of homes sold in Sarasota, FL is $454,200. Approximately 43.67% of Sarasota homes are owned, compared to 33.6% rented, while 22.73% are vacant. Sarasota real estate listings include condos, townhomes, and single family homes for sale. Commercial properties are also available. If you see a property you’re interested in, contact a Sarasota real estate agent to arrange a tour today!
Sarasota, Florida 34240 has a population of 53,786. Sarasota 34240 is more family-centric than the surrounding county with 19.88% of the households containing married families with children. The county average for households married with children is 17.15%.
The median household income in Sarasota, Florida 34240 is $62,615. The median household income for the surrounding county is $69,490 compared to the national median of $69,021. The median age of people living in Sarasota 34240 is 49 years.
Sarasota Weather
The average high temperature in July is 90.7 degrees, with an average low temperature in January of 50.9 degrees. The average rainfall is approximately 56 inches per year, with 0 inches of snow per year.
