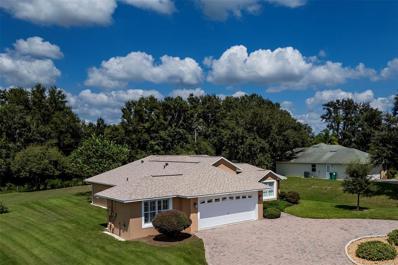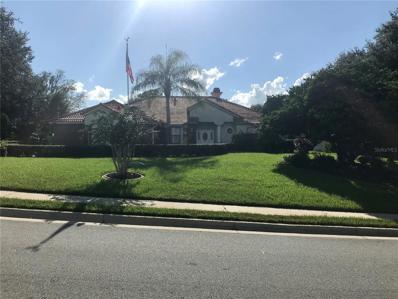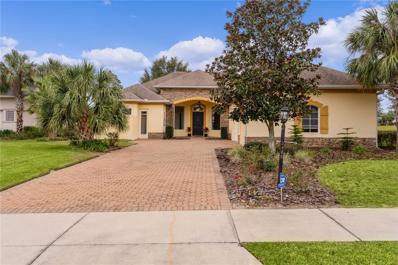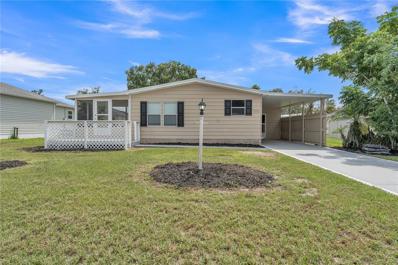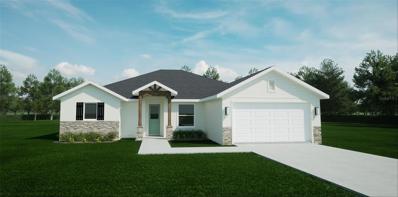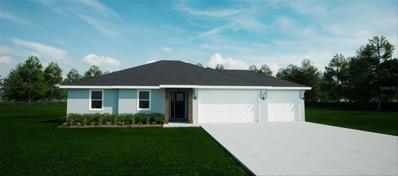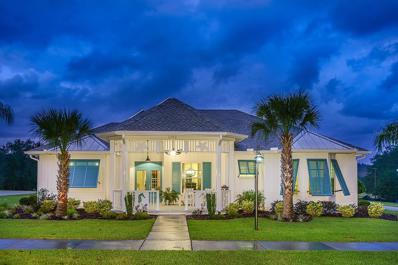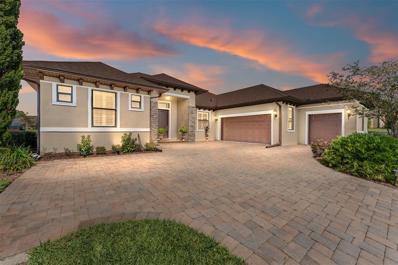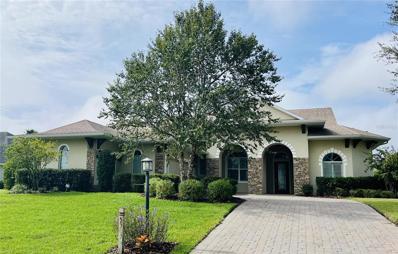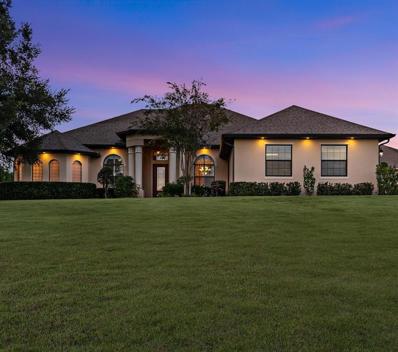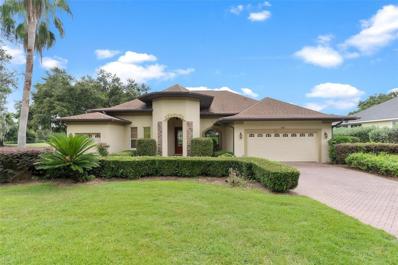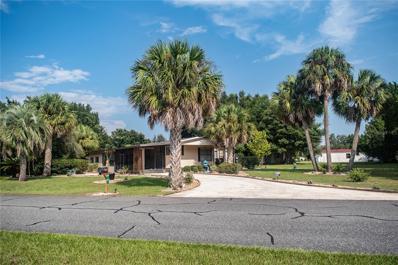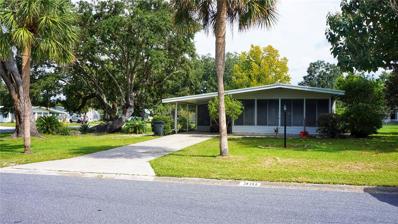Lady Lake FL Homes for Sale
$439,500
209 Shannon Lane Lady Lake, FL 32159
- Type:
- Single Family
- Sq.Ft.:
- 2,088
- Status:
- Active
- Beds:
- 3
- Lot size:
- 0.42 Acres
- Year built:
- 2007
- Baths:
- 2.00
- MLS#:
- G5087607
- Subdivision:
- Hidden Oaks
ADDITIONAL INFORMATION
DO NOT MISS THIS OPPORTUNITY!! Custom built in the Hidden Oaks community with view of Lake Ella. This concrete block home has a screened porch protecting the entry where there is a roomy foyer area. The open floor plan is pristine with a large den/third bedroom (no closet), the guest bath and additional guest bedroom on one side of the home, the master suite with both walk in and built in closets on the other side of the living areas. The foyer opens into the living room with brand new French doors opening onto the large 9 X 24 lanai. The lanai overlooks a lovely patio, backyard and wooded area. The eat-in kitchen and dining area also overlook the backyard. The kitchen has new quartz countertops and as appliances with a huge walk in-pantry. There is a laundry room between the kitchen and the garage (which was built large enough for your truck). There is also a 12 X 12 attached workshop open into the garage. What a great area! The house has been painted recently inside and out. The roof new in 2022, HVAC in 2018, hot water heater in 2021. Ceramic tile throughout, carpet in bedrooms. All window treatments convey along with appliances and washer and dryer. Most furnishings are available. This community is very convenient to shopping, entertainment, restaurants and The Villages. Make an appointment now to see this well designed and pristine home.
- Type:
- Single Family
- Sq.Ft.:
- 2,086
- Status:
- Active
- Beds:
- 3
- Lot size:
- 0.55 Acres
- Year built:
- 1993
- Baths:
- 3.00
- MLS#:
- G5087344
- Subdivision:
- Harbor Hills Unit 01
ADDITIONAL INFORMATION
This beautiful Pool Home located in the magnificent guard gated country club community of Harbor Hills should be on everyone's viewing list. The interior layout of this 3 br.'s and 2.5 baths is a split bedroom plan with ceramic tile floors. The living room is equipped with a fireplace. The master bedroom has walk in closets and an en-suite bath with a jacuzzi tub and a separate shower. The laundry facility washer and dryer are in the garage with a laundry tub. There is a separate air conditioning unit in the garage where you will also find a finished floor and a fitted 220 volt set up for an EV charging unit or more. The beautiful exterior lot on 0.55 acres is beautifully landscaped with trees and hedges framing the paved driveway and path leading to the glass inset front door. The roof tiles add to the curb appeal of the home. The back of the home has a screened in patio and pool area, some of which is under roof. There is access to the home from the pool area to the master bedroom and the living room as well as the 2d bathroom. There are solar panels for the hot water heater and separate ones to heat the pool. To top it all off, there is an automatic Generac Generator that will power the home in case of a power outage. The Harbor Hills community is an all age, gated golf course community close to shopping as well as a hospital and numerous restaurants in and around the Villages. The community has a boat ramp on a canal that leads to Lake Griffin and beyond to the Chain of Lakes. There is no mandatory membership requirement for the social and/or golf membership of the country club. However, if required this can be purchased through the association. It should be noted that in addition to the public schools listed, there are charter schools for all grades in the vicinity.
- Type:
- Single Family
- Sq.Ft.:
- 2,958
- Status:
- Active
- Beds:
- 3
- Lot size:
- 0.32 Acres
- Year built:
- 2007
- Baths:
- 3.00
- MLS#:
- G5087396
- Subdivision:
- Harbor Hills Ph 05
ADDITIONAL INFORMATION
Owner Motivated,!! One or more photo(s) has been virtually staged. IF YOU DESIRE.....Graceful living among beautiful surroundings you must see this three-bedroom, three-bath home with a FAIRWAY VIEW in the Golf and Country Club community of Harbor Hills. Located on the shores of Lake Griffin, Harbor Hills is a generational community. If you love to golf you will find a par 72 championship golf course and if you love activities, you will find a beautiful 35,000 square foot Georgian style clubhouse. There is tennis, a junior Olympic sized pool, aerobics, yoga, pickleball, racquetball, clubs and many activities to choose from. Are you a boater? There is a private marina and with a short boat ride you will be on the Chain of Lakes for great fishing and relaxation. This home is spacious with 10-foot tray ceilings, picture windows and a wonderful floor plan. When you enter the home the formal dining room and formal living area awaits, you will find a wet bar and wine cooler. There is a private office to the left which is perfect for the person who works from home, or it can have multiple uses. On the left side of the home, you find the primary bedroom where there is room for your King-sized furniture. His and her large walk-in closets will be a welcomed surprise with ample room for your wardrobe and storage. For your enjoyment and convenience there is a glass and tiled shower in the main bathroom with his and her vanities and lots of cabinets for storage. On the right side of the home, you find the two guest bedrooms with their own ensuite bathrooms. The split floor plan is perfect for families or guests as it allows privacy and space. Upon entering the kitchen, you will be impressed with the abundance of 42" wood cabinets, Corian counters and a large walk-in pantry. Experience not only the joy of cooking in this fully equipped kitchen but it is the perfect spot to entertain with the large adjoining family room. It is conveniently located off the large enclosed and screened lanai. You will spend endless hours enjoying this outdoor space for reading, entertaining and relaxing after a long day and with no rear neighbors it will be your private retreat. The indoor laundry room has a sink, cabinets and additional space for storage. From the laundry room you enter the three-car side garage that boasts an abundance of space for your parking and storage needs. Located 15 minutes from The Villages you can enjoy shopping, restaurants and entertainment as you wish. This is a great location and a beautiful home. Call today for your own private tour.
- Type:
- Other
- Sq.Ft.:
- 1,056
- Status:
- Active
- Beds:
- 2
- Lot size:
- 0.13 Acres
- Year built:
- 1983
- Baths:
- 2.00
- MLS#:
- G5087380
- Subdivision:
- Orange Blossom Gardens Unit 03-1b
ADDITIONAL INFORMATION
NEW PRICE REDUCTION! NOW is the Time to Buy! GORGEOUS 2/2 REMODELED home! Fabulous Show Stopper in Amazing LOCATION with NEW ROOF, New Siding, New beautiful LVP Flooring, New Electrical, New Plumbing, New Paint (interior and exterior!) New Kitchen Cabinets, New Stainless Steel Appliances, Quartz Counters, and lovely backsplash! Open floor plan is perfect for entertaining, boasting lots of details that you won’t want to overlook! Shiplap under the Island Counters and Living area accent wall, 5” Baseboards, Crown Molding throughout, and NO POPCORN!! Sliding doors lead to ultimate Florida living in your enclosed, screened, covered Lanai/Florida Room with LVP flooring- and front porch, fresh and ready for morning coffee of afternoon refreshments. Both bathrooms have been completely and beautifully redone as well! Primary Bedroom has en-suite bath with separate vanity area and walk in closet. Even the Driveway has a new coat of fresh paint! Perfect LOCATION in Orange Blossom in THE VILLAGES seconds from the Silver Lake Clubhouse and Pool! Enjoy every benefit of The Villages! NO BOND!!!! Minutes from Spanish Springs, Entertainment, Dining, Shopping, Golf, Pickleball, Clubs! Live The Villages lifestyle today! And NO SNOW!
- Type:
- Single Family
- Sq.Ft.:
- 1,846
- Status:
- Active
- Beds:
- 3
- Lot size:
- 0.36 Acres
- Year built:
- 2024
- Baths:
- 2.00
- MLS#:
- G5087303
- Subdivision:
- Lakes Lady Lake
ADDITIONAL INFORMATION
This brand-new home in the beautiful, gated Lakes of Lady Lake golf community is ready for the Holidays!! It sits in the heart of Central Florida, offering both exclusivity and access to an active lifestyle. Situated on a large lot, the home boasts 3 bedrooms, 2 bathrooms. The master bedroom includes double walk-in closets, a soaking tub, shower, double sinks, linen closets, offering a peaceful retreat from the rest of the home. The other two bedrooms share a spacious bathroom with a quartz countertop and offer ample closets. The open concept living area is designed with both entertainment and relaxation in mind. The great room flows seamlessly into the kitchen and dining area, creating a perfect space for family gatherings or hosting guests. The kitchen is equipped with a large Island, stainless steel appliances, granite countertops, a pantry and ample cabinet space, making meal prep a breeze. The home also features a large lanai, offering a comfortable outdoor space to enjoy the Florida sunshine. As part of the gated golf community, residents can enjoy access to the golf course, but mandatory membership is not required. The community is conveniently located near shopping, dining, and entertainment options. Overall, this new construction home offers a perfect combination of luxury, comfort, and convenience in a sought-after location in Central Florida. Make your appointment today!
- Type:
- Single Family
- Sq.Ft.:
- 1,850
- Status:
- Active
- Beds:
- 3
- Lot size:
- 0.36 Acres
- Year built:
- 2024
- Baths:
- 3.00
- MLS#:
- G5086497
- Subdivision:
- Lakes Lady Lake
ADDITIONAL INFORMATION
The talented team at Trilogy Homes brings craftsmanship and quality to this brand-new custom-built home, including its Builder Warranty! It is now ready for the Holidays! Nestled in the golf course community of Lakes of Lady Lake, this beautifully designed residence features three bedrooms, and 2 and a half baths and offers you elegance and functionality. As you enter through the foyer, you'll find a gallery that opens to an incredible open-concept floor plan. The high ceilings grace the great room, which opens to a large screened-in porch, which looks over the golf course. The kitchen boasts gorgeous quartz countertops, stainless steel appliances, a walk-in pantry, and an island, perfect for meal preparation and entertainment. The primary suite, with coffered ceilings, offers views of the golf course, offering the ultimate in rest and relaxation. The master bathroom features a coffee bar, a walk-in closet, and his and her vanities. Additional highlights include main-floor bedrooms with high ceilings and ample closet space. The home also features a large lanai, offering a comfortable outdoor space to enjoy the Florida sunshine. As part of the gated golf community, residents can enjoy access to the golf course, but mandatory membership is not required. The community is conveniently located near shopping, dining, and entertainment options. Overall, this new construction home offers a perfect combination of luxury, comfort, and convenience in a sought-after location in Central Florida. Call now to schedule an appointment!
- Type:
- Single Family
- Sq.Ft.:
- 1,242
- Status:
- Active
- Beds:
- 2
- Lot size:
- 0.12 Acres
- Year built:
- 1990
- Baths:
- 2.00
- MLS#:
- G5086862
- Subdivision:
- The Villages
ADDITIONAL INFORMATION
TURNKEY! NO BOND! This lovely 2 bedroom, 2 bath Coronado Designer home in the Village of Mira Mesa is move in ready! New HVAC in 2024 and Hot Water Heater in 2010. The inviting covered entry features elegant glass side panels and a transom window, creating a welcoming atmosphere Inside, you'll find a blend of carpet and tile flooring, ceiling fans with light kits, and stylish blinds throughout. Solid Maple Wood Cabinets, ceiling fan, breakfast bar, pantry closet and attached dinette are features of the kitchen. Relax in the enclosed lanai, accessible through sliding doors, where large windows can be opened to let in fresh air The master bedroom features a spacious walk-in closet and an updated bath complete with a vanity, makeup area, modern shower, and water closet for ultimate privacy. The one-car garage is designed for efficiency and convenience, featuring additional storage cabinets to maximize space. It also accommodates a washer and dryer combining functionality and practicality. This home is conveniently located close to Chula Vista Recreation Center, pool and your mailbox and Close to Chula Vista and newly renovated Mira Mesa Golf Courses. You’ll be less than a mile to Spanish Springs Town Square and just 3 miles to Lake Sumter Landing. You'll be surrounded by dining, entertainment, and the best shopping sources. Savor life in all The Villages and surrounding area have to provide. Be sure to watch our virtual tour of this wonderful home.
$312,900
5208 Grove Manor Lady Lake, FL 32159
- Type:
- Single Family
- Sq.Ft.:
- 1,528
- Status:
- Active
- Beds:
- 3
- Lot size:
- 0.3 Acres
- Year built:
- 1996
- Baths:
- 2.00
- MLS#:
- G5087219
- Subdivision:
- Grove/harbor Hills
ADDITIONAL INFORMATION
AFFORDABLE HOME IN GUARD GATED GOLF COMMUNITY …$312,900! Located in a sought-after, all age neighborhood near The Villages yet NO BOND! Home has recently been updated/remodeled and is “move in ready”! ROOF REPLACEMENT year 2016, HVAC replaced year 2019 plus new Hot Water Heater installed in year 2020! The property features a large, attached two-car garage and welcomes you with a charming mini front porch that is great for cross ventilation! Inside, the popular open-concept design connects the kitchen, living, and dining areas, with wood-look tile floors and high ceilings adding to the home's spacious feel. The Great Room provides serene garden backyard views and access to a screened lanai, perfect for enjoying the tranquil surroundings. The kitchen boasts a newly installed “chic” tile backsplash, along with a new Samsung Refrigerator and Range in year 2023/2024). You will love the granite countertops, closet pantry, updated fixtures & lighting plus a convenient pot filler over the stove! Adjacent to the kitchen, the dining area is enhanced with a modern light fixture, creating an inviting space for entertaining. The primary bedroom offers a private retreat with a walk-in closet, sliding doors to the lanai, and an ensuite bathroom featuring double sinks, an upgraded shower with new fixtures, enhanced lighting, and a skylight. Privacy is ensured with this tri-plan design where guest bedrooms are located on the opposite sides of the home, both offering generous closet space and easy access to the guest bathroom, which includes a jetted tub/shower combo, granite vanity, and a skylight. Inside laundry room feature a utility sink and extra cabinet space for convenience with a washer & dryer that convey. Step outside to find a newly installed brick paver patio ideal for outdoor relaxation or grilling, surrounded by a beautifully landscaped yard! The home has been meticulously maintained with recent updates to include freshly painted exterior & interior paint and new gutters installed January 2024. The Groves at Harbor Hills is known for its pride of ownership with a lower HOA fee where rentals are limited and optional social and golf memberships are available where residents can enjoy a range of amenities, including a country club, tennis, racquetball, pickleball, fitness center, community pool, and a boat dock with canal access to Lake Griffin. The location offers easy access to major attractions, with The Villages only 8 minutes away, Leesburg just 15 minutes away, Ocala 45 minutes away, Disney World 1 hour away, and Tampa 2 hours away. This centrally located, stylishly updated home offers the perfect combination of luxury, convenience, and community living. Do not hesitate to schedule a showing on this fabulous home and buy!!
- Type:
- Single Family
- Sq.Ft.:
- 2,378
- Status:
- Active
- Beds:
- 3
- Lot size:
- 0.42 Acres
- Year built:
- 2020
- Baths:
- 2.00
- MLS#:
- G5087200
- Subdivision:
- Harbor Hills
ADDITIONAL INFORMATION
One or more photo(s) has been virtually staged. NEW PRICE!!! Exquisite 3-bedroom Home with Pool, Den, and Golf Cart Garage that is Better than NEW! Welcome to this stunning, meticulously maintained home, built in 2020, featuring 2,378 sq ft of elegant living space on a large 0.42-acre lot. This original owner property showcases impeccable attention to detail, offering 3 spacious bedrooms, 2 full baths, and a den with French doors, perfect for a home office. Highlights of this Home Include a Gourmet Kitchen with granite countertops, wood cabinetry, stainless steel appliances, a walk-in pantry, and a light-filled breakfast nook with plantation shutters. The open floor plan connects the kitchen to the large, inviting Great Room. The Great Room has beautiful tile floors, a tray ceiling with crown molding, stackable sliding doors leading to the screened lanai and pool area, and abundant natural light—perfect for entertaining or relaxation. The Den/Office is a cozy retreat featuring plantation shutters, plush carpeting, and full glass French doors, offering a private, peaceful workspace. The Luxurious Primary Suite is Spacious enough for a king-sized bedroom set, with two large walk-in closets, crown molding, an elegant ceiling fan, and direct access to the pool and lanai. The Spa-Like Primary Bath features Two separate vanities, a huge open shower stall, a linen closet, and chic lighting, making this bathroom a serene escape. The two Additional Bedrooms are generously sized rooms with ample closets, plantation shutters, and large windows that bathe the spaces in natural light. A full bath is conveniently located between the bedrooms. And since this is Florida your Outdoor Oasis awaits. The screened lanai and saltwater pool with heat pump ensures year-round enjoyment. Paver flooring and privacy landscaping create a peaceful outdoor living space with eastern exposure, perfect for enjoying beautiful Florida sunrises. Additional Features include an Inside laundry with utility sink and cabinets, a two-car garage with a separate golf cart garage, and additional access to the side yard. Situated on a beautifully landscaped lot with trees and privacy hedges, this home offers tranquility and luxury living in one. The east-facing pool is perfect for enjoying the morning sun and big sky views. Harbor Hills is an all-age, 24-hour guard gated community situated on one of the highest elevations in Central Florida and has a canal leading into Lake Griffin. It is close to shopping, hospitals, and entertainment. As a Country Club member, you will have access to the Country Club, Golf, Tennis, Pool, Racquet Ball, Fitness Center, Boat Dock, Pickle Ball, and social clubs. The Villages is approximately 8 minutes, Leesburg is 15 minutes, Ocala is 45 minutes, Disney World is 1 hour, and Tampa is 2 hours away, from Harbor Hills. The home is in the state's center, giving easy access to both coasts. Don't miss out on this extraordinary home—schedule your private showing today!
- Type:
- Single Family
- Sq.Ft.:
- 672
- Status:
- Active
- Beds:
- 2
- Lot size:
- 0.17 Acres
- Year built:
- 1959
- Baths:
- 1.00
- MLS#:
- O6246399
- Subdivision:
- Lady Lake Rosemary Terrace
ADDITIONAL INFORMATION
MOTIVATED SELLER, CALL TODAY FOR YOUR PRIVATE TOUR!!! Discover Your Dream Home in Lady Lake! Welcome to this charming two-bedroom residence, perfectly situated in a serene neighborhood. Enjoy the privacy of a fully fenced backyard, ideal for relaxing or entertaining. This delightful home is just moments away from the vibrant amenities and shopping options that Lady Lake has, and it's a quick drive to the exciting attractions of The Villages. Rest easy with the assurance of a brand-new roof installed in 2021, providing peace of mind for years to come. Whether you're seeking a cozy second home, a peaceful retreat, or a smart income-generating rental property, this gem fits the bill! With no HOA fees and plenty of potential, the possibilities are endless. Plus, the convenient rear entry gate allows easy access for a motorhome or RV. Don't miss out on this incredible opportunity! Call today to make this lovely Lady Lake property your own!
- Type:
- Single Family
- Sq.Ft.:
- 1,948
- Status:
- Active
- Beds:
- 3
- Lot size:
- 0.33 Acres
- Year built:
- 2019
- Baths:
- 2.00
- MLS#:
- G5087148
- Subdivision:
- Harbor Hills Ph 05
ADDITIONAL INFORMATION
**MOVE-IN READY**QUICK CLOSE AVAILABLE**Come home to Resort Style living every day! This fantastic 2019 Custom Home has 3 Bedrooms, 2 Bathrooms, plus a separate Private Den or Office. It is nestled in the Resort-Style Gated neighborhood of Harbor Hills Country Club on Lake Griffin. Wake up every day and enjoy the Private Marina with Lake Access, the Lloyd-Clifton designed par 72-Championship Golf Course rated 4 stars by Golf Digest, the Private Tennis and Pickleball Courts, the Private Fitness Center with Locker Rooms and complete with Sauna, Steam Room and Jacuzzi, the large Heated Pools are open year-round, and the amazing Clubhouse with Lake Views and Casual and Fine Dining options. This newer home has Amazing Upgrades throughout. Enjoy 8’ Doors and Arches and 10’ – 12’ Ceilings throughout, along with Upgraded Lighting and Fans and gorgeous LVP Flooring. Even casual chefs will enjoy the Beautiful Granite Kitchen with Soft Close Cabinetry, Subway Tile Backsplash, High-End Stainless-Steel Appliances, and the Oversized Center Island. This Open Concept design flows from the Family Room through the Kitchen and into the Dining Room. Triple sliders lead out to the large, Screened Sunroom and onto a Private Fenced Patio and Garden that overlooks the large, Beautifully Landscaped Backyard. It has a highly desirable Split Bedroom Floorplan separating the luxury Master Wing from the two Guest Bedrooms and Bath. The amazing Spa Like Master Bathroom has Two Large Walk-In Showers and a Deep Soaking Tub for relaxation, along with Split Vanity Sinks and a Makeup Area, all with Quartz Counters. The hallway from the bath to the Large Primary Bedroom has His and Her Walk-in Closets with Custom Closet Systems. On the opposite side of the home are two large Guest Bedrooms separated by a Ceramic Tile Guest Bath with a Quartz Countertop. The Laundry / Mudroom has Built-in Cabinetry and a newer Samsung Steam Washer & Dryer and leads to the Large Garage with a Tub Sink and built-ins. Loads of Automated Features make your life a lot simpler. The Robotic Lawn Mowing System lets you enjoy life rather than sweating in the yard. Control Lighting, Irrigation, Climate, Appliances, Garage Door, and more right from your Smartphone. Enjoy the Safety and Peace of Mind with the built in Home Generator System. There is too much to list, so check out the 3D Tour and see it all for yourself. This central Florida location offers easy access to The Villages Dining and Entertainment, both coasts, Ocala, Orlando, Tampa, the major Theme Parks, and it is convenient to extensive shopping and medical providers.Seller is Motivated. Schedule a showing before its gone!
- Type:
- Single Family
- Sq.Ft.:
- 2,037
- Status:
- Active
- Beds:
- 3
- Lot size:
- 0.29 Acres
- Year built:
- 2014
- Baths:
- 2.00
- MLS#:
- G5087104
- Subdivision:
- Green Key Village
ADDITIONAL INFORMATION
Embrace the Coastal Contemporary living in this stylish home that provides over 2000 square feet of luxury, modern design, and simple elegance. Nestled in a country-side setting, this home is located in Green Key Village, a gated, solar energy, maintenance-free community located just 10 minutes away from The Villages' shopping, dining, and entertainment! From the sprawling french door entryway, formal foyer, and the arches flowing throughout the home, this custom masterpiece features unique touches everywhere you look....such as four-sided architecture, crown moulding, granite countertops, custom cabinetry, ten foot ceilings, separate domestic suite (laundry room), pocket doors, and best of all, solar energy and high performance features which give you close to a zero-dollar electric bill! The kitchen highlights a lovely quartz counter top, beautiful bead board cabinetry, a cozy cooking island, huge customized walk-in pantry, and a built-in desk for organizing mail. The breakfast nook is tucked into a bay window area providing tons of sunshine. Enjoy carefree afternoons on the roomy lanai looking out over the community green space featuring beautiful oak trees. The laundry room features a built-in sink and closet. You will find sanctuary in the beautifully appointed master suite boasting two walk-in closets with built-in shelving and a double sink vanity. With tropical-inspired architecture and a solar powered design, you’ll live in complete luxury while saving big on every energy bill. Complete with charming Bahama shutters, this stunning home is the kind of place you’ve always wanted to fall asleep and wake up in every day. PLUS, you can opt in for the landscaping package in the HOA that takes care of the lawn, including mowing, weeding, edging, and pest control in addition to providing access to the community pool, garden, tennis court, pickleball court, basketball court, and sidewalks on both sides of the street. Come see the Smartest homes on the block in this EXCLUSIVE, one-of-a-kind community before it's too late!
- Type:
- Single Family
- Sq.Ft.:
- 2,102
- Status:
- Active
- Beds:
- 3
- Lot size:
- 0.42 Acres
- Year built:
- 2017
- Baths:
- 2.00
- MLS#:
- G5087028
- Subdivision:
- Harbor Hills Ph 6a
ADDITIONAL INFORMATION
STUNNING POOL HOME ELEVATED ON A GORGEOUS HOMESITE IN THE MUCH DESIRED GATED COMMUNITY OF HARBOR HILLS! This 2017 Built Block and Stucco Home has it all. From the moment you pull into the paved driveway with a convenient side entry garage you will feel the attention to detail and see all the impressive upgrades. The foyer offers a beautiful entry space and once you get into the home you will notice the large 18x18 ceramic tile throughout the main living areas and 10 foot ceilings in the whole house which make the home feel even larger. There are 3 Bedrooms + a Den, 2 Bathrooms and 2 Car Garage PLUS A Golf Cart Garage. HUGE BONUS IS THE GOLF CART IS INCLUDED! The gourmet kitchen features oversized 42' white cabinets . impressive granite countertops with a grand island that lends itself for extra counterspace and a bar for eating in the kitchen, the stainless steel ovens are mounted and the stainless steel range hood is exposed to really make the design of the kitchen very appealing. The shelves have been upgraded in the walk in pantry which makes it much easier to store your kitchen needs. The primary bedroom is very large with tile floors and has 2 walk in closets with some useful closet built ins to help utilize the space plus attached to the primary bedroom is an enormous primary bathroom that features a tiled walk in shower, a garden tub, and two separate vanities. In the living room you will see the pool that has a serene waterfall then you can walk through stackable sliders to get to the paved 9 x 29 screened in area that has so much space for dining with a spectacular view. The home is also wired for a generator. Harbor Hills is a beautiful gated community that features a award winning golf course, a clubhouse with a pool, a fitness center , a private boat ramp for residents that has access to the Harris Chain of Lakes, a marina and so much more. Don't miss your chance to own this newer pool home with tons of upgrades in a much desired community.
$295,500
733 Prado Drive Lady Lake, FL 32159
- Type:
- Single Family
- Sq.Ft.:
- 1,040
- Status:
- Active
- Beds:
- 2
- Lot size:
- 0.12 Acres
- Year built:
- 1990
- Baths:
- 2.00
- MLS#:
- O6240494
- Subdivision:
- Lady Lake Orange Blossom Gardens Unit 14
ADDITIONAL INFORMATION
Beautiful home, recently updated! LOCATION LOCATION LOCATION! Drive your golf cart or walk from this 2/2 hometown Spanish Springs Town Square which is only a half mile away. Your home is also conveniently located to golf courses, pools, shopping restaurants, doctors, and every activity the Villages has to offer. Home features an open floor plan, hard surface flooring throughout, eat in kitchen, enclosed patio, golf cart garage with storage. New shingle roof installed Sept 2022
- Type:
- Single Family
- Sq.Ft.:
- 1,248
- Status:
- Active
- Beds:
- 2
- Lot size:
- 0.16 Acres
- Year built:
- 2000
- Baths:
- 2.00
- MLS#:
- 837369
- Subdivision:
- The Villages
ADDITIONAL INFORMATION
BOND PAID. BEAUTIFUL WELL MAINTAINED 2BR, 2BA HOME WITH A FULL 2 CAR GARAGE LOCATED IN THE VILLAGE OF SANTO DOMINGO LOCATED BETWEEN THE SAVANNAH CENTER AND SPANISH SPRINGS TOWN SQUARE. NEAR SHOPPING, DINING, ENTERTAINMENT AND MEDICAL FACILITIES. ROOF 2018, HVAC 2015. UPDATED KITCHEN AND BATHROOMS WITH VINYL PLANK FLOORING. MASTER BEDROOM HAS WALK-IN CLOSET. CARPET IS LIKE NEW. NOTICE THE PEEK-A-BOO WATERVIEW FROM YOUR FRONT PORCH WHILE ENJOYING YOUR MORNING COFFEE OR YOUR FAVORITE COCKTAIL IN THE EVENING. YARD IS METICULIOUS MAINTAINED WITH MATURE LANDSCAPING. IF YOU'RE LOOKING FOR PEACE AND TRANQUILITY, YOU FOUND IT RIGHT HERE. CALL TO SEE THIS HOME TODAY.
- Type:
- Single Family
- Sq.Ft.:
- 2,569
- Status:
- Active
- Beds:
- 3
- Lot size:
- 0.44 Acres
- Year built:
- 2016
- Baths:
- 3.00
- MLS#:
- O6239736
- Subdivision:
- Harbor Hills Ph 6a
ADDITIONAL INFORMATION
5509 Meadow Hill Loop, Lady Lake, FL 32159 Look no further! Welcome to this beautiful 3 BR home located in the Bella Vista of Harbor Hills Country Club. From the curb appeal to the spacious open floor plan, this home is ideal for entertaining or for just relaxing by your recently resurfaced (2022) heated outdoor pool and hot tub. Located on a nice elevated lot, the finished driveway with brick pavers and the house with brick facade invite you to see what’s inside. Luxury vinyl plank floor bedrooms and tile throughout the rest of the house makes this an attractive no-carpet home. The rooms are spacious, lined with crown molding and finished with plantation shutters. This home offers 3 bedrooms and 3 baths, plus a bonus room with French doors that could be an office/study or whatever you desire it to be. The extra large lanai with birdcage offers privacy from neighbors and features a covered area for furniture, complete with ceiling fans, a mounted TV, and a motorized outdoor shade that can be brought down in inclement weather. There is a gas line connection for a grill and room for an outdoor kitchen. The solar and/or gas heated pool and jetted hot tub are quite an attraction, with a sun shelf big enough for two chairs and an umbrella. The large garage has a separate golf cart door and room for 2 cars, plus a wide workbench area and a 220 outlet. Invisible fence surrounds the property. Other features include soft close cabinets, trey ceilings, high ceilings, and an under-counter water filtration system in the kitchen. Harbor Hills Country Club is a gated community with an 18-hole championship golf course, tennis courts and pickleball courts located about 15 minutes from The Villages.
- Type:
- Single Family
- Sq.Ft.:
- 2,661
- Status:
- Active
- Beds:
- 3
- Lot size:
- 0.64 Acres
- Year built:
- 2017
- Baths:
- 3.00
- MLS#:
- G5086474
- Subdivision:
- Harbor Hills Ph 6a
ADDITIONAL INFORMATION
ELEGANT. EXCLUSIVE. EXQUISITE…3 CAR PLUS GOLF CART GARAGE HOME!! Welcome to this absolutely stunning expanded “Palazzo” model to be sold FULLY FURNISHED perched on this elevated approximate 2/3 acre lot with spectacular rolling hill golf course views! You will be captivated and in awe from the moment you enter through the custom glass beveled door into the foyer. Enjoy romantic evenings in the Great Room with a gas fireplace that feature custom wood cabinetry & coffered ceilings! Entertain in your separate formal dining room and serve drinks from your butlers pantry, coffee/wine bar with built in sink! The large kitchen will be the “chefs delight” for storage with lots of custom cabinets, granite countertops, two pantries (walk in plus double closet) plus center Island. Enjoy top of the line appliances to include Refrigerator, smooth top Range, Wall Oven, Dishwasher, Disposal & built in Microwave. The extensive kitchen snack bar and breakfast area in combination with the family room make entertaining a breeze! Privacy is found in your Den/Office with the double French doors. You will love having a half bath for your guests! The inside Laundry Room with built in sink convey the Washer & Dryer. The luxurious primary suite feature double door entry, two walk in closets and crowned tray ceiling. Retreat to your primary bath for some “bubble bath” relaxation in your 7 foot soaking tub or walk through shower for two plus separate raised vanities!! Split plan design is great for division and more privacy is provided by the custom sliding door that separate and lead to large bedrooms 2 & 3. Stylish second bath feature a raised vanity and glass walk in custom shower. You will love the huge brick paver lanai with attached screened in birdcage! Outdoor fun is found on patio/courtyard that include the furniture and free standing umbrella for shade! Upgrades galore to include a 70 gallon hybrid hot water heater and a water conditioning system that feature ultraviolet rays plus under sink reverse osmosis for drinking water! Custom Window Treatments to include Silhouette Shades, Plantation Shutters & Crown molding throughout! Sturdy Block Construction was enhanced and reinforced with rebar, flushed with concrete to fill walls plus interior steel studs…spray foam insulation. Home features custom exterior lighting and wired for alarm system plus 8 cameras! Feel “Safe and Secure” in this guard gated, 24/7 desirable quiet neighborhood minutes to Shopping, Dining, Schools & more. Social membership provides you access to clubhouse, heated pool, marina, fitness room, tennis, pickleball, racquetball, restaurants & optional activities! DREAMS BECOME REALITY HERE!!
- Type:
- Single Family
- Sq.Ft.:
- 1,967
- Status:
- Active
- Beds:
- 3
- Lot size:
- 0.56 Acres
- Year built:
- 1998
- Baths:
- 2.00
- MLS#:
- G5086153
- Subdivision:
- Harbor Hills Unit 01
ADDITIONAL INFORMATION
STUNNING POOL HOME WITH SPA.... in Prime Location! Welcome to this secure, 24/7 guard-gated sanctuary nestled in the Harbor Hills Country Club Golf Community. This beautiful home, perfectly situated on an elevated lot in a quiet cul-de-sac, offers peaceful sidewalks for your daily strolls. Inside, start with by entering the foyer adorned with custom double leaded glass entry doors. Formal living/dining areas feature elegant laminate wood-look flooring, soaring cathedral ceiling and charming niches & plant shelves. The dining area boasts custom chair railing with wood trim leading to the desirable "Chef's Kitchen" showcasing custom maple wood cabinets with crown, stylish tile backsplash with under cabinet lighting and granite countertops! A raised snack bar will convey barstools open to the cozy breakfast area & family room. Upgraded appliances include a built-in microwave, smooth-top range/ convection oven, dishwasher, refrigerator with water/ice dispenser. Additional features include lots of storage with the closet pantry & lower cabinets with deep wire pull-out shelving! Energy efficient double-pane windows with tilt features and marble sills throughout... Inside Laundry Room with full size stackable Washer & Dryer! The primary suite is a tranquil retreat with tray ceilings & French doors leading to the lanai/pool area plus dual walk-in closets. The primary walk-in closet features custom shelving, built-in drawers and adjustable hanging bars! The luxurious primary bath features a door entry for privacy, water closet, deep walk-in shower, dual sinks, abundant cabinetry, vanity area, glass block accent walls, beveled mirrors, tray ceiling with ceiling fan. Split bedroom design, great for guest privacy features a pocket door that lead to bedrooms 2 & 3 with spacious wall closets. The remodeled guest bathroom is designed with travertine flooring and a custom walk-in shower. Step outside to your private oasis—a stunning screened in-ground energy efficient electric heated saltwater pool accompanied by an oversized spa. The under roof large lanai has three sets of double French doors that connect to different parts of the home...great for entertaining! The exterior boasts lush tropical landscaping with a majestic oak tree on the manicured lawn, flagpole, and a serene park-like setting! Additional features include an underground electric fence, a side entry two-car plus a golf cart garage with a workbench for the handyman! Recent upgrades include an addition of a water softener (2024), pool pump (2023), new roof (2020), AC/Heat and hot water heater replaced (2017), and new upgraded screen enclosure to entire pool area (Oct. 2024). MOVE IN READY...CALL TODAY!
- Type:
- Other
- Sq.Ft.:
- 1,987
- Status:
- Active
- Beds:
- 3
- Lot size:
- 0.17 Acres
- Year built:
- 1992
- Baths:
- 2.00
- MLS#:
- G5086817
- Subdivision:
- Harbor Hills
ADDITIONAL INFORMATION
A HIGHLY SOUGHT AFTER HARBOR HILLS VILLA THAT HAS BEEN NEWLY RENOVATED FROM TOP TO BOTTOM CAN BE YOUR NEXT HOME!!!! This gorgeous villa is in one of the best locations in THE Golf Course Community of Harbor Hills , it is within walking distance to the Clubhouse, Fitness Center, Pool, Pro Shop and so much more. The Villa is an immaculate 3 bedroom ,2 bath, 2 car garage with a beautiful floor plan that has a stunning first impression with the curved and almost seamless windows that overlook the Florida Room which brings in the outside view and the light. The Villa itself has been meticulously renovated so much so that its almost easier to ask what has not been upgraded. To start with the NEW Roof was just completed months ago, the HVAC was replaced in 2021, the floors are a beautiful wood laminate completed in 2017, the cabinets in the kitchen have been updated this year, brand new appliances, brand new granite countertops, the gorgeous tile in the Florida Room was just put in, both bathrooms have been exquisitely updated this year, the garage floor has been newly painted and there is even more!!!You must see this Villa in person to see how amazing it is. Low Maintenance living at its best!
- Type:
- Single Family
- Sq.Ft.:
- 2,297
- Status:
- Active
- Beds:
- 3
- Lot size:
- 0.36 Acres
- Year built:
- 2004
- Baths:
- 2.00
- MLS#:
- G5086375
- Subdivision:
- Lakes Lady Lake
ADDITIONAL INFORMATION
Welcome to 557 Dowling Circle, a stunning residence nestled in the serene, gated, tree lined golf community of, " The Lakes of Lady Lake." This beautifully maintained home features, 9 foot tray ceilings, crown molding, granite counter tops, New Roof (2022) and HVAC system (2024) Views of the Golf course are easily enjoyed from the screened lanai, living room, dining room and primary suite. The expansive kitchen with so much natural light is a chefs dream with the large island, abundance of storage, granite counter tops, convection oven, cook top, under cabinet lighting and plenty of counter space. Sliding glass pocket doors from kitchen/dining room welcome you to the spacious screened lanai and views of the 4th hole. Retreat to the primary suite which includes a private en-suite bathroom with walk in shower and very generous walk in closet space. Additional bedrooms give flexibility for quests, a home office, or family needs. Step outside to find a peaceful backyard, ideal for relaxing or hosting outdoor activities. As part of the gated golf community, residents can enjoy access to the golf course, but mandatory membership is not required. This property is conveniently located just a few blocks from The Villages, fine dining, shopping and events while still in a tranquil residential environment of custom homes, and golf course living.
- Type:
- Single Family
- Sq.Ft.:
- 2,009
- Status:
- Active
- Beds:
- 3
- Lot size:
- 0.64 Acres
- Year built:
- 2006
- Baths:
- 2.00
- MLS#:
- G5086313
- Subdivision:
- Harbor Hills Pt Rep
ADDITIONAL INFORMATION
Start living your life today. Embrace your own private retreat at Harbor Hills Country Club, where elegance meets serenity. This recently painted and professionally cleaned home is set on a 3/4 acre lot with no direct rear neighbors. This home has beautiful views of the signature 10th hole as well as a nice, serene pond. Upon entry, you'll find an open floor plan featuring 3 bedrooms, 2 bathrooms, and a welcoming den, providing plenty of room for family and guests to relax and enjoy. This home also features a spacious 2-car garage along with an additional golf cart garage for your recreational needs. Outside of the back doors this home features an expansive covered and screened-in patio, a true treasure for experiencing Florida’s outdoor lifestyle. Whether you are enjoying some peace and quiet or hosting a gathering, this outdoor space offers a perfect setting for creating lasting memories. Every day is a dream with access to the outstanding amenities of Harbor Hills Country Club, including championship golf courses, tennis courts, sparkling pools, and gourmet dining. Don’t miss out on the opportunity to experience ultimate luxury and tranquility. Call today before this one is gone.
- Type:
- Other
- Sq.Ft.:
- 1,865
- Status:
- Active
- Beds:
- 2
- Lot size:
- 0.63 Acres
- Year built:
- 1988
- Baths:
- 2.00
- MLS#:
- G5085790
- Subdivision:
- Oakland Hills Sub
ADDITIONAL INFORMATION
This beautifully constructed, move-in-ready manufactured home on a half-acre lot is just a stone's throw from The Villages. Located in the Oakland Hills Community with no bond, this fully furnished, turnkey property offers 1,865 sq. ft. of living space. Featuring drywall, laminate, carpet, and linoleum flooring, the home includes a formal living and dining room with built-in cabinetry, a wainscoted breakfast nook, and a stunning Florida Room with French doors. The primary bedroom boasts an en-suite bathroom, while the guest bedroom has a walk-in closet. An office with built-in desk and cabinetry, along with an air-conditioned bonus room that can serve as a third bedroom, add to the home’s versatility. Additional highlights include a new roof (2024), Bryant A/C (2014), water softener, private well, and a large storage shed. Located in the heart of Lady Lake, you’re just 7 minutes from Spanish Springs, with ample shopping, medical facilities, and fine dining nearby. With extremely low taxes, this home is a must-see!
- Type:
- Single Family
- Sq.Ft.:
- 1,890
- Status:
- Active
- Beds:
- 3
- Lot size:
- 1.63 Acres
- Year built:
- 1982
- Baths:
- 3.00
- MLS#:
- G5086186
- Subdivision:
- Sligh & Teagues
ADDITIONAL INFORMATION
Welcome home to this gorgeous 1.63 Acre Lakefront home nestled just 10 minutes to The Villages but surrounded by nature and overlooking Lake Hermosa. This 3/2 with bonus room has a new metal roof (2022), New Water Heater (2022), Exterior & Interior painted (2022), New Engineered Hardwood Floors (2022), New Washer & Dryer (2022), New Shed/Workshop (2023) and the HVAC is 2009. From the moment you walk in the door, you see the beautiful views of the lake. This 3 bedroom, 2 1/2 bath, 2 car garage home has 1890 sq ft heated with 2918 total sq ft. There is both a dinette area overlooking the Lake as well as a formal dining area for entertaining guests. The lanai is perfect for enjoying the outdoors while taking in the beautiful views! Beyond the Inside Laundry Room and the 1/2 Bath (great for guests) is a bonus room which could be an exercise room, craft room or office area. Plenty of room to bring your animals & toys!! Be sure to copy and paste this link to the browser to watch https://www.youtube.com/watch?v=jya7Hm1XnrA the video! Call today for your private showing! Don't miss this one!
- Type:
- Other
- Sq.Ft.:
- 1,152
- Status:
- Active
- Beds:
- 2
- Lot size:
- 0.35 Acres
- Year built:
- 1979
- Baths:
- 2.00
- MLS#:
- G5086039
- Subdivision:
- Lady Lake Oak Grove Mobile Home Unit 02
ADDITIONAL INFORMATION
Imagine a charming, single-story home nestled in a peaceful 55+ community. This cozy residence features two spacious bedrooms and two well-appointed bathrooms. One of the bathrooms offers a convenient walk-in shower, while the other boasts a shower/tub combination, perfect for relaxing baths. The large living room serves as the heart of the home, with ample space for entertaining or relaxing. Adjacent to the living room is a kitchen nook, a cozy spot ideal for casual dining. The kitchen is efficiently designed, providing everything you need for preparing meals with ease. Step outside to enjoy the Florida sunshine on the large screened-in front porch, perfect for sipping your morning coffee while enjoying the peaceful surroundings. There's also a screened-in side porch where the laundry room is conveniently located, making household chores a breeze. The home sits on an oversized lot, offering plenty of outdoor space. A fenced-in area off the back of the home provides privacy, and the beautifully landscaped yard is adorned with mature trees, adding to the serene ambiance. For those who enjoy tinkering or crafting, a workshop is included, offering a dedicated space for projects. This quaint community is truly special, with a welcoming atmosphere and thoughtful amenities. A community center provides a space for social gatherings, while community mailboxes for convenience. Two scenic ponds add to the neighborhood's charm, creating a peaceful environment. Best of all, this home is not in a flood zone, offering peace of mind. The community's location is ideal—off the main road for a quiet setting, yet close to all the amenities and necessities you could need. With a small HOA fee of just $200 a year, this is an affordable and desirable place to call home.
- Type:
- Single Family
- Sq.Ft.:
- 3,329
- Status:
- Active
- Beds:
- 5
- Lot size:
- 0.93 Acres
- Year built:
- 2004
- Baths:
- 4.00
- MLS#:
- O6233726
- Subdivision:
- Oak Pointe Sub
ADDITIONAL INFORMATION
Enjoy countryside living, taking in nature and beautiful sunset. Living close to shopping, dining and Spanish Springs. This custom built heated salt water pool home and its tranquil view of the lake and woods behind. This home had many beautiful design features and recent upgrades. These include the roof, windows, heat pump and air, water heater, electric pool heater, refrigerator, dishwasher and gutters. It's a must see.

Andrea Conner, License #BK3437731, Xome Inc., License #1043756, [email protected], 844-400-9663, 750 State Highway 121 Bypass, Suite 100, Lewisville, TX 75067

The data on this web site comes in part from the REALTORS® Association of Citrus County, Inc.. The listings presented on behalf of the REALTORS® Association of Citrus County, Inc. may come from many different brokers but are not necessarily all listings of the REALTORS® Association of Citrus County, Inc. are visible on this site. The information being provided is for consumers’ personal, non-commercial use and may not be used for any purpose other than to identify prospective properties consumers may be interested in purchasing or selling. Information is believed to be reliable, but not guaranteed. Copyright © 2024 Realtors Association of Citrus County, Inc. All rights reserved.
Lady Lake Real Estate
The median home value in Lady Lake, FL is $301,500. This is lower than the county median home value of $358,200. The national median home value is $338,100. The average price of homes sold in Lady Lake, FL is $301,500. Approximately 58.49% of Lady Lake homes are owned, compared to 24.49% rented, while 17.02% are vacant. Lady Lake real estate listings include condos, townhomes, and single family homes for sale. Commercial properties are also available. If you see a property you’re interested in, contact a Lady Lake real estate agent to arrange a tour today!
Lady Lake, Florida has a population of 15,683. Lady Lake is less family-centric than the surrounding county with 6.02% of the households containing married families with children. The county average for households married with children is 23.98%.
The median household income in Lady Lake, Florida is $42,088. The median household income for the surrounding county is $60,013 compared to the national median of $69,021. The median age of people living in Lady Lake is 65.9 years.
Lady Lake Weather
The average high temperature in July is 91.8 degrees, with an average low temperature in January of 46.2 degrees. The average rainfall is approximately 50.5 inches per year, with 0 inches of snow per year.
