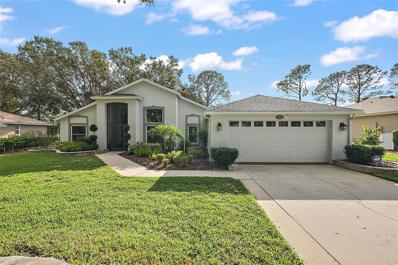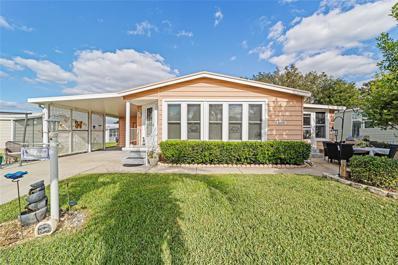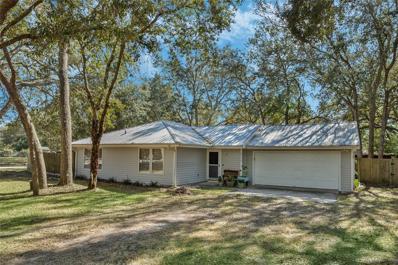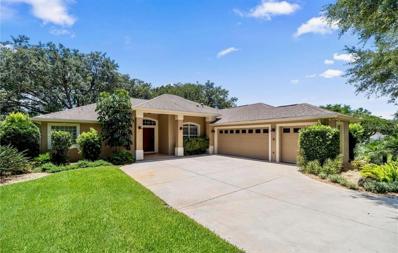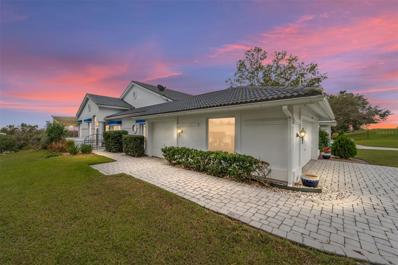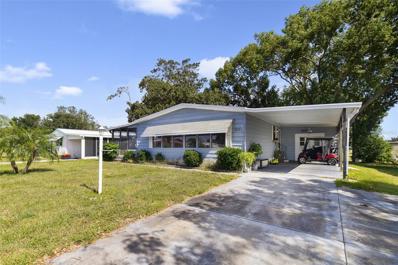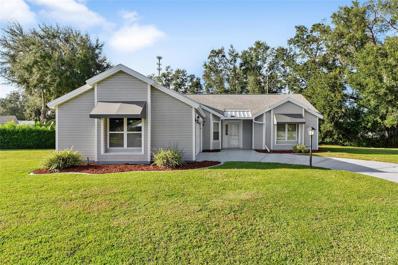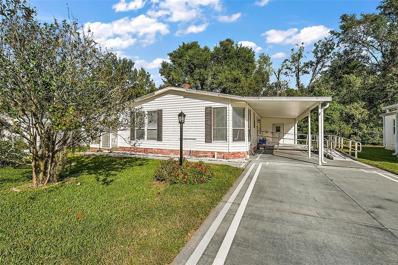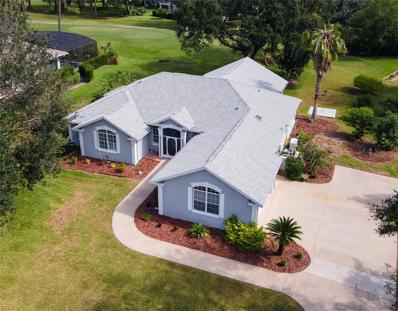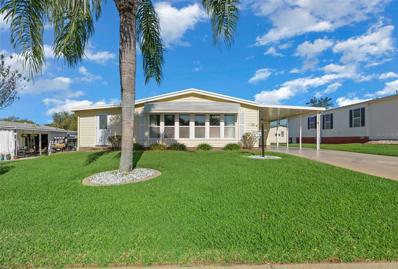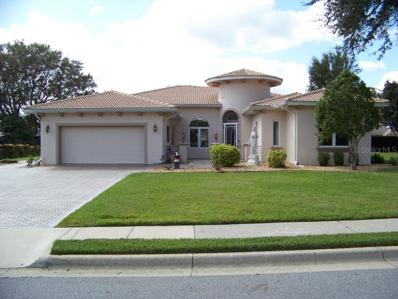Lady Lake FL Homes for Sale
$339,000
5533 Grove Manor Lady Lake, FL 32159
- Type:
- Single Family
- Sq.Ft.:
- 1,667
- Status:
- Active
- Beds:
- 3
- Lot size:
- 0.24 Acres
- Year built:
- 1996
- Baths:
- 2.00
- MLS#:
- G5089632
- Subdivision:
- Grove At Harbor Hills The
ADDITIONAL INFORMATION
This 3-bedroom former model home sits on Hole 2 of Harbor Hills Country Club, a sought-after community on the edge of Lake Griffin. The guard-gated community of Grove at Harbor Hills has a low HOA and you’ll be close to all the shopping & dining along Hwy 441. The property has wonderful curb appeal, with fresh paint, a new garage door, and professionally landscaped garden beds lining the walkway leading to the screened-in front landing. Inside the front door, you’ll find an open layout with soaring ceilings, laminate & tile floors (no carpets here), new shades, modern fixtures and a golf-course view. The kitchen features a dining nook, stainless appliances, a beautiful backsplash, plenty of cabinet space and a pass-thru to the large living room. Just steps away, you will spend lots of time in the air-conditioned Florida room, with a perfect view of the third fairway & green. Need more room to entertain? There’s also a bonus screened-in lanai, complete with sunshade fabric. The low-maintenance back & front yards also include a new irrigation system. The primary bedroom offers access to the Florida room and a walk-in closet. The ensuite boasts dual sinks, a W/C & a huge step-in tiled shower. On the other side of the floorplan, the two guest rooms shared bathroom. The home has a new water heater, and don’t forget about the full laundry room and all the storage in the 2-car garage. There are also numerous shops & eateries at The Villages about 15 mins away.
- Type:
- Other
- Sq.Ft.:
- 1,446
- Status:
- Active
- Beds:
- 2
- Lot size:
- 0.12 Acres
- Year built:
- 1987
- Baths:
- 2.00
- MLS#:
- G5089566
- Subdivision:
- Lady Lake Orange Blossom Gardens Unit 09
ADDITIONAL INFORMATION
GREAT LOCATION!! This beautiful 2/2 home is located in Orange Blossom Gardens, near Spanish Springs Town Square which offers 365 days of live entertainment, restaurants, shopping and farmer's markets. It's right across the street from the Hilltop Adult Pool and close to The Villages hospital. The home is beautifully landscaped and features, newer brick curb around each garden area and a swing affixed in the concrete for your evening enjoyment. The single car carport allows space for one car and a golf cart. this home is so spacious over 1400 square feet and has an open floor plan. The living/dining area has big gorgeous windows, allowing in lots of natural light, engineered hardwood flooring and features tile in the bathrooms and lanai. The kitchen has ample storage, including a pantry and features a built-in oven and a cooktop in the island. The master bathroom features a garden tun, two vanities and a separate bathroom area with a stand up shower as well as tile flooring. The huge lanai has tile flooring and is enclosed with an option to open windows for a screened room, it also includes a split AC unit to cool the room. A wonderful space for entertaining friends and family. The patio area is a pleasant place to relax outdoors. There is an insulated utility shed/workshop and serves as the laundry room which is spacious, providing extra storage options. This is a gorgeous maintained home and a MUST SEE!! Schedule a tour today! HOME WARRANTY INCLUDED!!
- Type:
- Single Family
- Sq.Ft.:
- 2,159
- Status:
- Active
- Beds:
- 3
- Lot size:
- 0.32 Acres
- Year built:
- 1995
- Baths:
- 2.00
- MLS#:
- G5089298
- Subdivision:
- Harbor Hills Pt Rep
ADDITIONAL INFORMATION
FABULOUS HOME ...WHERE DREAMS COME TRUE! Always feel "safe and secure" in the guard gated 24/7 sought-after, Golf Course Community with NO BONDS! This beautifully updated, move-in ready residence has a spacious 30 x 22 TWO CAR plus GOLF CART GARAGE with sturdy block construction! Enjoy a contemporary blend of comfort and style in a scenic, peaceful neighborhood close to The Villages! Step inside to an open, light-filled layout accentuated by 10' ceilings, recessed lighting, and elegant crown molding...The expansive living and dining areas are perfect for both relaxation and entertaining. A "chef’s delight" is the kitchen that showcases granite countertops, stainless steel appliances, including a double convection oven, and ample workspace with a double sized pantry & lots of cabinets! Also enjoy a separate breakfast nook with bay window for morning coffee! The home’s guest bath has been tastefully remodeled with a luxurious Jetta Stone shower and countertop! With the tile and textured "wood floor look" laminate flooring, maintenance is a breeze...NO CARPET! Primary bedroom features a separate sitting area plus huge walk-in closet! Enjoy double sinks, separate shower, water closet and garden tub with jets for "bubble bath" relaxation in your large primary bath!! The inside, oversized laundry room is complete with granite counters and built-in sink plus custom cabinetry. Bedroom 2 has plenty of storage in the large wall closet. Den/ office with double entry French Doors could serve as a 3rd guest bedroom with no closet. Bring the outside in and unwind in the Family Room with lots of windows that feature custom window shades that lead to a spacious backyard! This meticulously maintained home comes with numerous updates, including a new HVAC and water heater (2017), dishwasher (2018), and a full replumbing (2016). The exterior boasts freshly painted trim, durable TILE roof, newly landscaped manicured lawn & updated irrigation system. NO REAR NEIGHBORS and the possibility of purchasing separately the backyard community common area! The oversized lot even offers the potential to add a pool for enhanced outdoor living. You will have the OPTION, NOT MANDATORY for additional fees to join the Country Club and have access to the Golf Course, Olympic size heated pool, Tennis/ Pickle Ball, Fitness Room, Activities and more...plus the Harris Chain of Lakes for boating and fishing. READY FOR IMMEDIATE OCCUPANCY!
$159,900
515 Jason Drive Lady Lake, FL 32159
- Type:
- Other
- Sq.Ft.:
- 1,092
- Status:
- Active
- Beds:
- 2
- Lot size:
- 0.12 Acres
- Year built:
- 1986
- Baths:
- 2.00
- MLS#:
- OM689667
- Subdivision:
- Lady Lake Orange Blossom Gardens Unit 06
ADDITIONAL INFORMATION
LOOKING TO LIVE IN THE VILLAGES AT AN AFFORDABLE PRICE - LOOK NO FURTHER! THIS HOME IS READY TO MOVE INTO, THE AC WAS REPLACED ABOUT 2 YEARS AGO, THE HOME AND ROOF WERE INSPECTED LAST YEAR FOR INSURANCE PURPOSES (THE REPORT IS AVAILABLE). THIS HOME IS PRICED TO SELL, IT HAS AN INDOOR LAUNDRY ROOM IN THE SHED ON THE OTHER SIDE OF THE CARPORT, THERE IS NO-BOND ON THIS HOME. IT IS A 2 BEDROOM - 2 BATH HOME THAT IS WELL TAKEN CARE OF, IT HAS STAINLESS APPLIANCES & IS PRICED TO SELL..... COME CHECK IT OUT BEFORE IT'S GONE....
- Type:
- Single Family
- Sq.Ft.:
- 1,248
- Status:
- Active
- Beds:
- 2
- Lot size:
- 0.12 Acres
- Year built:
- 1993
- Baths:
- 2.00
- MLS#:
- TB8321038
- Subdivision:
- Lady Lake Orange Blossom Gardens Unit 17a
ADDITIONAL INFORMATION
***HUGE PRICE ADJUSTMENT*** Welcome to your dream retreat in The Villages! This beautifully remodeled 2-bedroom, 2-bathroom home in the premier 55+ community in Mira Mesa offers both charm and convenience. Located just minutes from Spanish Springs and Sumter Landing, you’ll enjoy easy access to abundant shopping, restaurants, banks, medical facilities, and so much more. Nearby, the Mira Mesa pool offers a refreshing escape just around the corner. Inside, the inviting open floor plan highlights a remodeled kitchen featuring sleek quartz countertops, new cabinetry, and stainless steel appliances. The home’s bright coastal-inspired colors and plantation shutters on each window create a vibrant, welcoming atmosphere. The master bathroom is tastefully remodeled, and crown molding throughout—including in both bathrooms—adds a refined touch. All lighting and fan fixtures have been replaced with remote-control functionality for added convenience. The spacious guest bedroom includes a walk-in closet. Additional features include engineered hardwood flooring throughout, tile in the bathrooms, and solar tubes in the kitchen and bathrooms, flooding the space with natural light. Outdoors, the painted driveway, walkway, and back patio create a custom, polished look, complemented by fencing around the front porch and rear patio. Enjoy low-maintenance living with new 6" gutters and guards, plus a G-14 garage ventilation system, insulated garage door, and a 10' Formica work countertop in the garage. Topped off with a new roof installed in 2022, this home is move-in ready for you to enjoy the vibrant lifestyle of The Villages. Don’t miss this gem in the heart of it all!
- Type:
- Single Family
- Sq.Ft.:
- 1,200
- Status:
- Active
- Beds:
- 3
- Lot size:
- 0.33 Acres
- Year built:
- 1996
- Baths:
- 2.00
- MLS#:
- G5089568
- Subdivision:
- Carlton Village Park
ADDITIONAL INFORMATION
Welcome to this inviting 3-bedroom, 2-bathroom home, located on a fantastic corner lot. Come tour this move in ready home located in a NO HOA neighborhood. This property features a newer metal roof and fully fenced in backyard. In addition to easy-to-maintain tile flooring throughout, NO CARPET! The spacious interior of the home complements the outdoor space, making it ideal for both relaxation and entertaining. Features also include an attached 2-car garage, offering plenty of room for parking, storage, or a workshop. This charming home offers newer appliances and welcoming atmosphere. Located in Carlton Village, it provides the best of both worlds - peaceful country living with easy access to the amenities and activities of The Villages, just minutes away!
- Type:
- Other
- Sq.Ft.:
- 1,620
- Status:
- Active
- Beds:
- 3
- Lot size:
- 0.23 Acres
- Year built:
- 1999
- Baths:
- 2.00
- MLS#:
- G5089302
- Subdivision:
- Lady Lake Skyline Hills
ADDITIONAL INFORMATION
This charming home located VERY close to The Villages is MOVE-IN READY! Upon arriving, you’ll notice the spacious front porch, perfect for grilling or enjoying the outdoors. Step inside to the welcoming main living space with a wood-burning fireplace and newer luxury vinyl plank flooring that continues into the sizable kitchen. With newer backsplash, newer refrigerator, freshly painted cabinets, and an eat-in dining space, this kitchen is just waiting for its new chef. In the primary bedroom, the walk-in closet offers ample storage and the primary ensuite boasts a double vanity, deep soaking tub, and pristine walk-in shower! The expansive guest bedrooms both have with walk-in closets and the well-appointed guest bathroom has a newer shower/tub. Outside, there is lush landscaping and a double carport. NEWER ROOF (2022) & HVAC (2020)! Prime location! Minutes to shopping, restaurants, & entertainment! Own your own property for less than renting! Call today to schedule your showing.
- Type:
- Single Family
- Sq.Ft.:
- 1,736
- Status:
- Active
- Beds:
- 3
- Lot size:
- 1.21 Acres
- Year built:
- 1968
- Baths:
- 1.00
- MLS#:
- TB8319760
- Subdivision:
- Lady Lake
ADDITIONAL INFORMATION
Wonderful Country Style Farmhouse on a Large, Cleared 1 acre + Lot in The Villages!! House has 2 stories 3 Bedrooms and a Large Glass enclosed Porch on the backside of the home. The lot is beautiful, sits just outside of town, not too far, not too close!! There are a couple of large sheds on the backside of the lot and Plenty of room to expand and add a large Garage. SO Many Options!!NO HOA, NO Deed Restrictions and NO Flood Insurance!!! All information is deemed reliable but must be verified by the buyer. Schedule your private showing before this one is gone!!
$179,900
5611 Berts Rd Lady Lake, FL 32159
- Type:
- Single Family
- Sq.Ft.:
- 720
- Status:
- Active
- Beds:
- 2
- Lot size:
- 0.14 Acres
- Year built:
- 1959
- Baths:
- 1.00
- MLS#:
- OM689303
ADDITIONAL INFORMATION
Charming and fully remodeled 2-bedroom, 1-bath cottage nestled on a quiet dead-end street, just one block from beautiful Lake Griffin! This adorable home has been meticulously updated from top to bottom, featuring a brand-new roof, plumbing, electrical, LED lighting, new HVAC, drywall, paint, and luxury vinyl flooring. The modern kitchen shines with all-new Energy star appliances, countertops, and cabinets, perfect for easy living. Step outside to a spacious, fully fenced backyard with mature fruit trees, offering plenty of privacy and room to relax or entertain. Located near Lake Griffin State Park, you'll have incredible access to outdoor activities including hiking, fishing, swimming, kayaking, and more. Just a short drive from The Villages, where you can enjoy endless options for shopping, dining, and entertainment. This cottage combines the best of serene lake living with convenient access to all the amenities you need!
- Type:
- Single Family
- Sq.Ft.:
- 2,586
- Status:
- Active
- Beds:
- 4
- Lot size:
- 0.34 Acres
- Year built:
- 2018
- Baths:
- 3.00
- MLS#:
- G5089106
- Subdivision:
- Harbor Hills
ADDITIONAL INFORMATION
Welcome to your beautiful new 4 bedroom / 3 full bath POOL & GOLF COURSE home in Harbor Hills, a gated golf community nestled on the shores of Lake Griffin on the sought after Harris Chain of Lakes. Your new home has stunning views of the golf course, along with two rustic ponds, seen through sliding glass pocket doors across the back of the great room. Looking out, you see a salt chlorinated pool w/waterfall, a rustic stone horizontal gas fireplace and over 1,000 sq. ft. of covered/screened lanai. The house was built in 2018, however underwent an executive remodel in 2022 including: A true cook’s kitchen featuring Cambria Quartz countertops, an oversized island for bread and pasta making, double KitchenAid convection ovens, GE Profile gas cooktop with high flow vent hood, fully custom pantry and storage closet, and upgraded lighting to set any mood desired. The floors have been upgraded to Wood Plank Porcelain Tile throughout, the lighting elevated from builder grade, all closets are now custom, and the windows are covered with plantation shutters. The Owner's Bedroom features an En Suite w/ walk through Roman shower including an added rain head, two vanities and a large soaking tub, as well as two custom built closets. The remaining three bedrooms are well sized with large upgraded custom closets and two of the bedrooms have en suites.The exterior of the home has been enhanced as well. As you pull into the expanded custom paver driveway with 18-foot sylvestris palms on either side, you will notice that the yard and landscaping accentuate the home's beauty. Podocarpus & Viburnum shrubs surround the home, giving a warm sense of privacy adding to the décor. A lanai garden enclosed by a wrought iron fence has been built on the left side of the home and fruit trees line the back. This one of a kind home is located in Harbor Hills which is one of the most sought after Exclusive, Gated Golf & Waterfront Communities that is just minutes to The Villages, shopping, restaurants, doctors, medical facilities, grocery stores and more! Call today for your private showing and also be sure to watch the professional video at https://youtu.be/afeD2a2mXUQ?si=R6kFZ5UCgv1OKjii today!
- Type:
- Single Family
- Sq.Ft.:
- 2,040
- Status:
- Active
- Beds:
- 3
- Lot size:
- 0.28 Acres
- Year built:
- 1999
- Baths:
- 2.00
- MLS#:
- G5088734
- Subdivision:
- Harbor Hills
ADDITIONAL INFORMATION
Welcome Home to Harbor Hills... This beautifully renovated 3-bedroom, 2-bathroom residence is located in the highly sought-after Harbor Hills community in Lady Lake. Set on a generous .28-acre lot with stunning views of the 3rd hole of the championship golf course, this home has been transformed with over $100,000 in high-end upgrades. Offering over 2,040 sq. ft. of luxurious living space, it’s the perfect blend of style, comfort, and modern design. Upon entering, you’ll be captivated by the soaring vaulted ceilings and the bright, open-concept floorplan that invites an abundance of natural light. The spacious living areas flow effortlessly into the newly remodeled gourmet kitchen, complete with brand-new stainless steel appliances and striking granite countertops—a chef's dream, perfect for cooking while enjoying the serene golf course views. The inviting open living space features a contemporary accent wall with a cozy fireplace insert, creating a warm and welcoming atmosphere. The split-bedroom layout ensures privacy, with a stunning primary suite that offers a peaceful retreat. Large windows frame sweeping views of the golf course, and the suite includes a spacious walk-in closet and an elegant, spa-like bathroom featuring double vanities, a soaking tub, and a separate shower. Step outside onto the screened rear patio, where you can unwind and take in the panoramic views of the golf course, majestic trees, and natural landscape. A tranquil water fountain adds a soothing trickling sound, setting the perfect mood for relaxation or entertaining. There’s plenty of room for seating or enjoying meals at the dining table, making it an ideal spot to enjoy the outdoors year-round. Additional Highlights: Oversized garage that accommodates 2 cars plus a golf cart New roof (2019) and new AC (2023) for peace of mind Inside laundry with extra storage space Impeccably renovated throughout with attention to every detail The Harbor Hills community offers an unparalleled lifestyle with world-class amenities. Membership provides access to not just exceptional golf, but also a wide array of recreational opportunities, including a fitness center, indoor & outdoor pickleball courts, tennis courts, a resort-style pool & spa, a dog park, and a private marina on Lake Griffin—part of the Chain of Lakes system. Whether you’re watching golfers play the 3rd hole, hitting the links yourself, or enjoying the other active-living amenities, this community truly has something for everyone. Don’t miss out on this incredible opportunity to own a home in one of the area’s most desirable communities. See attached membership information for more details. Schedule a tour today and make this dream home yours!
- Type:
- Other
- Sq.Ft.:
- 2,190
- Status:
- Active
- Beds:
- 3
- Lot size:
- 0.28 Acres
- Year built:
- 1990
- Baths:
- 2.00
- MLS#:
- OM688631
- Subdivision:
- Harbor Hills Unit 01a
ADDITIONAL INFORMATION
Nestled in the stunning Harbor Hills Golf Community, this property offers a rare opportunity to embrace a lifestyle of luxury and leisure. As the highest point in the community, it provides breathtaking panoramic views that are simply unparalleled. For golf enthusiasts or anyone drawn to the allure of a country club lifestyle, this home is an ideal match. This meticulously designed residence is a duplex that features three spacious bedrooms and two well-appointed bathrooms, providing ample space for relaxation and guests. The interiors are graced with beautiful neutral wood floors that lend an airy elegance and warmth to every corner of the home. Abundant storage solutions are seamlessly integrated throughout, ensuring that you can keep your living space uncluttered and serene. The property is truly move-in ready, allowing for a perfect transition for its new owners. One of the standout features is the storefront window with roll-down exterior shades complemented by honeycomb interior shades—perfect for controlling light and privacy while enjoying the sweeping views. The custom built-ins in the kitchen pantries cater to culinary enthusiasts and efficient, organized storage options. Modern amenities include stainless steel appliances and an induction stovetop, with pots staying for the new owners, enhancing the kitchen's functionality. A highlight of this residence is the handicap-accessible master shower, ensuring convenience and accessibility for all. It exemplifies the home's blend of style and practicality, making it suitable for varied needs and preferences. Located within the Harbor Hills Golf Community, residents have the advantage of being part of a vibrant, exclusive neighborhood renowned for its scenic golf course and club facilities. The community atmosphere enhances the appeal of this location, offering a blend of recreation and relaxation. AND home has an assumable VA mortgage at 2.750.
- Type:
- Other
- Sq.Ft.:
- 1,144
- Status:
- Active
- Beds:
- 2
- Lot size:
- 0.14 Acres
- Year built:
- 1984
- Baths:
- 2.00
- MLS#:
- O6254716
- Subdivision:
- Lady Lake Orange Blossom Gardens Unit 05
ADDITIONAL INFORMATION
Seller may consider buyer concessions if made in an offer ~ All the small town charm of The Villages with every convenience, plus a NEWER ROOF (2019) and UPDATED A/C (2021) - FULLY FURNISHED - with access to amazing AMENITIES! This ideal 2BD/2BA floor plan delivers generous living and dining areas open to each other with a wall of windows for great light and a natural flow into the well equipped kitchen perfect for entertaining guests. The two bedrooms include a generous PRIMARY SUITE complete with ample closet space and a private en-suite bath. In addition to the sizable laundry room just off the carport outside there is also a large 18x12 workshop. The carport offers covered parking while the extended driveway gives you extra space for your golf cart or guests! This vibrant golf community is an experience like no other, from the town squares to the community pools, sports courts, classes or restaurants there is something for everyone. The Village of Silver Lake enjoys easy access to all the local shopping and dining just off US 27/441 and you are within minutes of Spanish Springs. Whether you live here full time or part time, Dustin Drive is a great investment - call today to schedule a tour!
- Type:
- Single Family
- Sq.Ft.:
- 2,043
- Status:
- Active
- Beds:
- 4
- Lot size:
- 0.39 Acres
- Year built:
- 2022
- Baths:
- 2.00
- MLS#:
- G5088886
- Subdivision:
- Harbor Hills Ph 05
ADDITIONAL INFORMATION
OK! You been looking at a bunch of houses - Some are too big and don't have the features you really want - others are too old and cost too much to update and /or add what you want - and many have a view of your neighbor's house no matter what window you look out of. Well Relax. This is your home. Most of the Furnitures is available (may require additional negotiations). Picture yourself in this remarkable four bedroom, two bath, two-year old home which sits high on a bluff overlooking the hills of Harbor Hills. THIS HOUSE MUST BE SEEN TO APPREACIATE - THE WORDS AND PICTURES CANNOT DO IT JUSTICE - SEE FOR YOURSELF! Start your day with stunning sunrises over Lake Griffin or watch Space-X launches right from your front yard. End the day with amazing sunsets while floating in your pool or relaxing on the lanai making s'mores with family and friends. You’ll look forward to spending weekends working on your hobbies in your fabulous full-size, third car air-conditioned garage/workshop. The possibilities are endless. See images. This move-in ready house was custom-built for the current owners and is less than three years old; this means lower costs with newer stainless appliances, HVAC, roof, irrigation system, more updated building codes and less wear and tear. AND, it already includes a lot of upgrades you desire including: plantation shutters throughout, extra-large granite island and countertops, durable luxury vinyl plank (LVP) flooring, walk-in pantry, soft-close kitchen drawers and two large walk-in closets in the main bedroom. The front “den” was converted into the 4th bedroom with a sizeable closet and a huge arched window. it would also make a fantastic office or crafts room. Great sunlight and the closet can hold lots of supplies The saltwater pool is easy to maintain and is heated with an economical heat pump for year-round use. The back yard offers a relaxing garden vista. Relax under a shady tree while watching butterflies, hummingbirds and sand hill cranes flying by. Harbor Hills is not age restricted, so you are likely to get a dozen or so trick-or-treaters a year. Of course, this doesn’t mean you couldn’t buy one hundred of your favorite candy bars “just in case”! Home is surrounded by fabulous neighbors who actually look after and help each other. Harbor Hills is located down a quite country road only four miles from US441/27 and is closer to more shops and restaurants for your convenience. It’s a quiet place where you can relax in peace and/or raise a family in a safe environment. This home is priced to sell, and the owner is motivated- Call for your tour today.
$199,500
903 Aloha Way Lady Lake, FL 32159
- Type:
- Other
- Sq.Ft.:
- 960
- Status:
- Active
- Beds:
- 2
- Lot size:
- 0.22 Acres
- Year built:
- 1978
- Baths:
- 2.00
- MLS#:
- OM688907
- Subdivision:
- Orange Blossom Gardens Unit 02
ADDITIONAL INFORMATION
Welcome to your dream retreat in Lady Lake, Florida! This charming 2-bedroom, 2-bathroom home offers an inviting blend of comfort and style, nestled within an exclusive HOA golf community. From the beautifully landscaped entrance to the warm interiors, every detail has been thoughtfully designed for easy living and relaxation. Golf cart is for sale with the house, offered at $5,800 and comes with 1 free year of Village Kart Aide Roadside Rescue. A member/manager of the owning LLC is a licensed real estate agent.
- Type:
- Single Family
- Sq.Ft.:
- 1,338
- Status:
- Active
- Beds:
- 2
- Lot size:
- 0.21 Acres
- Year built:
- 1990
- Baths:
- 2.00
- MLS#:
- G5088448
- Subdivision:
- Lady Lake Orange Blossom Gardens Unit 12
ADDITIONAL INFORMATION
Don't Miss This One! This amazing Villages home is tucked nicely in a cozy cul-de-sac, making it the perfect place for peaceful days. This is a wonderful, easy to maintain home, with two bedrooms and two bathrooms plus a bonus room that could easily be an office or den. The master bedroom has an en-suite bathroom with double sinks and a spacious walk-in closet. The guest bathroom features a stand-up bathtub. The kitchen has a nice breakfast bar and space for a table, plenty of cabinets and counter space and flows nicely from the garage making it easy to drop the groceries! Speaking of garage, this side entry garage has a sealed floor and can house two cars! Enjoy all the Villages has to offer with close proximity to Spanish Springs square and plenty of food and shopping!
- Type:
- Other
- Sq.Ft.:
- 1,541
- Status:
- Active
- Beds:
- 2
- Lot size:
- 0.12 Acres
- Year built:
- 1989
- Baths:
- 2.00
- MLS#:
- G5088855
- Subdivision:
- Lady Lake Orange Blossom Gardens Unit 12
ADDITIONAL INFORMATION
OFFERING A LOVELY MANUFACTURED HOME LOCATED IN THE GATED COMMUNITY OF ORANGE BLOSSOM GARDENS. THIS WELL CARED FOR 2 BEDROOM 2 BATH HOME IS WITHIN MINUTES TO ALL OF THE VILLAGES MANY AMENITIES INCLUDING DINING, SHOPPING, POOLS, PICKLE BALL, TENNIS, MEDICAL FACILITIES, ENTERTAINMENT AND SO MUCH! VERY SPACIOUS LIVING ROOM WITH VAULTED CEILING, EATING SPACE OFF OF THE KITCHEN PERFECT FOR YOUR MORNING COFFEE. WELL APPOINTED KITCHEN WITH SS APPLIANCES. LAUNDRY AREA IS LOCATED INSIDE MASTER BATHROOM AND WASHER AND DRYER ARE INCLUDED. LARGE ATTACHED STORAGE ROOM AND RAMP IF NEEDED TO HOME AND NO REAR NEIGHBORS! CALL TODAY FOR YOUR PERSONAL SHOWING.
- Type:
- Other
- Sq.Ft.:
- 1,088
- Status:
- Active
- Beds:
- 2
- Lot size:
- 0.13 Acres
- Year built:
- 1986
- Baths:
- 2.00
- MLS#:
- OM689246
- Subdivision:
- Lady Lake Orange Blossom Gardens Unit 08
ADDITIONAL INFORMATION
***NO BOND*** Nestled in the peaceful Village of Orange Blossom Gardens in The Villages, this charming retired model home awaits its new owner! Offering a spacious two-bedroom, two-bath layout, this home exudes comfort and style. Step into the modern kitchen, where stainless steel appliances complement the lovely cabinetry, providing ample storage for all your culinary needs. The airy living space, enhanced by vaulted ceilings and an abundance of natural light, leads to an enclosed sunroom - perfect for relaxation or entertaining. Upper-tier craftsmanship manifests throughout, with numerous upgrades marking its past as a model home. With a roof updated in 2022 and a state-of-the-art AC system updated in 2024, this home assures comfort and reliability. A generous storage room, furnished with a washer and dryer, leads out to a two-car carport, making this home truly move-in ready. Don’t miss the chance to experience the vibrant community life and extensive amenities that The Villages extends!
$460,000
707 Hudson Lane Lady Lake, FL 32159
- Type:
- Single Family
- Sq.Ft.:
- 1,908
- Status:
- Active
- Beds:
- 4
- Lot size:
- 0.22 Acres
- Year built:
- 2001
- Baths:
- 2.00
- MLS#:
- G5088586
- Subdivision:
- Oak Mdws First Add
ADDITIONAL INFORMATION
FANTASTIC SALTWATER POOL HOME WITH WATER VIEWS! VILLAGES BUILT 4 BEDROOM home in FAMILY FRIENDLY neighborhood of Oak Meadows. Located next to Spanish Springs Town Square, this home has GOLF CART ACCESS to the Villages. EXPANDED and UPDATED, this home has PELLA DOUBLE HUNG WINDOWS, 2020 ROOF with LEAF FILTER GUTTER SYSTEM and 2021 HVAC. The ADT SECURITY system is PAID IN FULL and Buyer can pay for monitoring if desired. There are 4 Bedrooms, all with closets and 2 bathrooms. NO CARPET - Laminate and tile flooring runs throughout the home. Enjoy CEILING FANS in every room and ENHANCED LIGHTING in much of the home. The split bedroom plan puts all guest rooms on one side of the home and the Primary Suite on the other. The Primary suite can accommodate king size bedroom furniture and includes a WALK IN CLOSET and EN SUITE BATH with CUSTOM TILED WALK IN SHOWER and GRANITE countertops. The guest rooms are all large enough to accommodate at least a queen size bedroom set and two have pool and WATER VIEW. The guest bath has tub/shower combo is upgraded with GLASS DOORS. The kitchen is bright with white cabinetry, GRANITE countertops, 2019 STAINLESS STEEL appliances, SOLAR TUBE and a WATER VIEW. The BREAKFAST COUNTER opens to the living and dining areas, allowing for ease in entertaining or every day living. There is an INSIDE LAUNDRY ROOM with 2021 SAMSUNG WASHER & DRYER plus ADDED STORAGE off the kitchen and a TWO CAR GARAGE with WHOLE HOUSE WATER FILTRATION and REMOTE CONTROL GARAGE SCREEN. Dining room sliding doors provide access to the ENCLOSED LANAI which has views to Mira Mesa Executive Golf Course and slider windows so you can have a screened patio when desired. The lanai opens on one side to the back yard with plenty of room for your pet or outdoor activities, irrigation system and added 100' of MISTED SPRINKLER SYSTEM for plants. On the other side, lanai opens to the large BIRDCAGE PATIO with 28'10" x 12'6" fiberglass HEATED and LIGHTED SALTWATER POOL. Enjoy a refreshing dip in the pool or relax on the patio and enjoy the DOUBLE WATER VIEWS! The cul de sac location gives you a good size yard with great views to the back and very little traffic in the front. Porch and pool area were recently painted and POOL HEATER & PIPING plus fire/smoke alarms were all recently replaced. EASY GOLF CART ACCESS to all of the activities at SPANISH SPRINGS, LAKE SUMTER LANDING and more! A great property for either family or adult living and best of all - NO FEES!
- Type:
- Single Family
- Sq.Ft.:
- 3,517
- Status:
- Active
- Beds:
- 3
- Lot size:
- 0.51 Acres
- Year built:
- 1997
- Baths:
- 3.00
- MLS#:
- G5088136
- Subdivision:
- Harbor Hills Unit 01
ADDITIONAL INFORMATION
STUNNING GOLF FRONTAGE HOME...HALF ACRE! "Welcome Home" to this exceptional residence, located on the 15th Tee and originally built in 1997 to the highest standards and thoughtfully remodeled and transformed into an impressive showpiece! This Golf Course Home offers an unmatched blend of luxury, comfort, and style, perfect for both entertaining and everyday living. You will love the oversized 2 car garage plus a separate Golf Cart Garage!! Social membership to the Clubhouse is a separate membership and is optional for this home, unlike other homes in the Golf Community. Feel "safe and secure" with a true GUARD GATED 24/7 neighborhood! Highlight of this home is the recent added "Generac" Whole house automatic generator that ensures uninterrupted power for your entire home! In addition, the room addition of a 900 sq. ft. great room, designed with reinforced, insulated walls and 140 MPH impact windows, providing panoramic views of the world-class golf course. This spacious room features four 42-inch dual Pendersens fans, seven remote-controlled window shades, and four sliding pocket doors that seamlessly connect the living room bringing together an outdoor/indoor atmosphere. The living room itself boasts an electric auto-controlled fireplace and dual 42-inch industrial fans, creating an inviting space for relaxation. Throughout the home, you'll find crown moldings, raised baseboards, and beautiful 24x24 ceramic tiles, while the great room features 12x24 tiles. All windows are adorned with upgraded wooden plantation shutters for a classic, timeless look. The kitchen is complete with custom cabinetry with wine rack, quartz countertops, gas stove, Samsung refrigerator and microwave. The formal dining room adds a touch of elegance, featuring a wall to wall custom-built china cabinet with European-style drawers and a striking 10' x 6' mirror. The Primary Suite is a "true retreat" with French doors leading to the great room and an expansive bathroom. The bathroom includes a walk-in shower with wall jets, a handheld shower, a rain shower head, separate whirlpool tub, and a bidet-equipped water closet. The walk-in closet provides ample storage. Split plan design lead you to large bedrooms two and three that share a remodeled guest bath that feature a large walk in shower and vanity with marble countertop. Next to the laundry room is the convenient half bath for guest! Home is filled with upgrades to include skylights for additional natural lighting, central vacuum system, 20-amp circuitry throughout, a whole-house water filtration system, and special attic antennas that eliminate cable service costs. The gas range and on-demand water heater enhance convenience. High-tech amenities abound, including remote-controlled Bluetooth garage door openers and thermostat. Enjoy the beautifully landscaped lawn featuring fruit trees such as orange, lemon, lime, fig, grapefruit, as well as papaya and pineapple plants. Exterior features include motion detectors, floodlights, and stunning 6-foot light strips illuminating the front entrance and garage doors. Convenient location minutes from shopping, dining, churches and more….Prepare to be captivated by this breathtaking home!
- Type:
- Other
- Sq.Ft.:
- 1,372
- Status:
- Active
- Beds:
- 2
- Lot size:
- 0.12 Acres
- Year built:
- 1988
- Baths:
- 2.00
- MLS#:
- G5088629
- Subdivision:
- The Villages
ADDITIONAL INFORMATION
Charming 2-Bedroom, 2-Bath Home with Den, nestled in the desirable ORANGE BLOSSOM community, this beautifully maintained 2/2hroom home with a versatile den is offered TURNKEY, complete with a GOLF CART! Enjoy all the amenities of The Villages and the nearby Orange Blossom Hills Championship golf course. The home’s curb appeal is enhanced by a beautiful palm tree out front, and an upgraded glass and metal-framed front door opens to the welcoming FOYER, complete with a BUILT-IN DESK, closet, and beautiful laminate flooring that flows into the kitchen and dining areas. The kitchen features GRANITE countertops that extend into the dining area, complemented by LARGE WINDOWS that fill the space with natural light, seamlessly connecting to the living room. Vaulted ceilings and ceiling fans are found throughout the home, adding a sense of spaciousness and comfort. The den offers flexibility as an extra bedroom or a quiet retreat. The primary bedroom includes ample space, an en-suite bathroom, and a LARGE WALK-IN CLOSET. The second bedroom also boasts vaulted ceilings, a ceiling fan, and a walk-in closet and is conveniently located across from the guest bathroom with a tub and shower combo. A washer and dryer are housed in the protected utility room by the carport, and the golf cart garage in the backyard provides space for tools and storage. ROOF 2017, HVAC 2020. This home is offered turnkey, with some staging items excluded.
- Type:
- Single Family
- Sq.Ft.:
- 2,384
- Status:
- Active
- Beds:
- 3
- Lot size:
- 0.5 Acres
- Year built:
- 2007
- Baths:
- 3.00
- MLS#:
- TB8314262
- Subdivision:
- Harbor Hills Unit 01
ADDITIONAL INFORMATION
WELCOME HOME to this 3 bedroom, 2 1/2 bath house in the community of Harbor Hills and Country Club. This house is move in condition with many upgrades and a great split floor plan. Discover the privacy, tranquility and security of this fully gated community, situated in the rolling hills of Lady Lake, with picturesque views of Lake Griffin. Harbor Hills is an established, all ages community that includes a club house, premier golf course, tennis courts, exercise room, restaurant, community boat launch and docks, club house pool and manned security gates. As you enter in through the oversized front entry door, this house boasts high ceilings, 8' doors throughout the house, all hard surface flooring and custom crown trim throughout. When you pass through the front entry, you walk into the open plan great room with double French doors to the office on one side and the formal dining room on the other side. The views through the great room into the large screened in lanai and landscaped back yard, give you a great place to have your morning coffee and a large area for entertaining. Off from the great room is an oversized gourmet kitchen with built in appliances and a pass through entry into the dining room. The master bedroom is off the opposite side of the great room with more than enough room for large sized bedroom furniture and a patio door out to the lanai. This master bedroom also has separate his/hers walk in closets. The master bathroom provides dual vanities, soaking tub, walk in shower and a toilet in its on room. For the 2nd and 3rd bedrooms, they are located off the front entry on the opposite side of the house. These two bedrooms have a Jack and Jill bathroom between the two rooms with pocket door dividers. This is a one owner house that has always been meticulously maintained. Listed next are the upgrades done to this house at the time of build, cement clay tile roof, double pane casement windows, gourmet kitchen, whole house Home Defense bug injection system, yearly termite protection and bi-yearly heat/cool system service. Upgrades done to this house since being built are crown and custom moldings throughout, glued down engineered hardwood flooring, color flaked epoxy garage floor, newer energy efficient patio doors, fully enclosed screened in back lanai(screen replaced 2 1/2 years ago) and an upgraded heating/cooling system with 3 zones for separate temperature control in different sections of the house. This house has had a whole house 4 point inspection done by the insurance company less the 1 1/2 years ago. The house passed the full inspection with no issue and the report is available to review. Thank you for your interest in this house and please call for your personal tour today.
$2,475,000
39400 French Road Lady Lake, FL 32159
- Type:
- Single Family
- Sq.Ft.:
- 5,114
- Status:
- Active
- Beds:
- 4
- Lot size:
- 17 Acres
- Year built:
- 1994
- Baths:
- 5.00
- MLS#:
- G5087620
- Subdivision:
- Unamed
ADDITIONAL INFORMATION
EQUESTRIAN LOVERS DREAM HOME... 17 ACRE ESTATE! Welcome home to your "WORKING HORSE RANCH " and this NO HOA relaxed country living being sold FULLY FURNISHED "TURNKEY"...includes farm equipment to include a Kubota Tractor (900 hours like new), Zero turn 3-Year-Old Mower and a new Land Pride Mower, too! This METICULOUS ESTATE features TWO HOMES on shared well! Main House situated on 10.88 Acres offers a spectacular pool with wood gas outdoor fireplace plus huge Garage! Also included in the sale is the "Caretaker residence (guest house or "mother-in-law" quarters) on a separate parcel include an immaculate Two Bedroom & Two Bath residence with 960 Square ft of living area on 6.19 Acres with its own address and separate entrance! Immaculate 6 STALL HORSE BARN features, tack room, 6 stalls, corral round pin, extra storage & full bathroom with a walk-in shower plus outside patio area with full RV hook up with electric & sewer! Enter through your private IRON GATED ENTRANCE to the fully fenced property and the deep brick-paver driveway, you'll be greeted by an oversized front porch, perfect for relaxing in your rocking chairs and soaking in the serene surroundings and fabulous pasture views! Step inside to a spacious great room featuring soaring volume ceilings, recessed lighting, a cozy wood-burning dual Stone Fireplace and French doors that open to the lanai and pool area. The gourmet kitchen is a "chef’s delight" with a granite island breakfast bar, custom cabinetry, and an oversized walk-in pantry. High-end appliances include a side-by-side refrigerator with bottom freezer, 6-burner gas range, double convection oven, dishwasher, and drawer microwave. Enjoy casual meals in the breakfast nook area or host gatherings in the formal dining/family room, which boasts a wet bar, wine refrigerator, mini-fridge, and a grand stone fireplace reaching up to the ceiling! The downstairs guest bath is a showstopper with a gold above bowl sink, mirrored medicine cabinet, and custom walk-in glass shower. First level bedrooms share a remodeled "Jack n Jill" unique bath with a triple head walk in shower. Two possible stair entrances at each end of home will lead you upstairs where you'll find a custom wall mural that led you to the cozy den/office or loft area! The enormous LUXURIOUS PRIMARY SUITE offers a "Romeo and Juliet" private iron balcony overlooking elevated gorgeous pool & pasture views with 6 paddocks, and New Pole Barn plus Metal Building with two Bay Doors for Equipment & additional vehicle storage! The ensuite bathroom features a walk-through shower with dual heads, soaking "Jacuzzi" tub, separate dual vanities, and custom oversized dual walk-in closets. Also included in the Suite is your own private fitness room that could be a great office/Den! Guest Bedroom feature a large walk-in closet and share the fourth renovated bath that offers a spacious vanity and walk-in shower. Inside laundry room is fully equipped with custom cabinets, sink, and Whirlpool washer and dryer. Outdoor living shines in the lanai, where you'll find a full summer kitchen with commercial grade grill built into the granite countertops next to the self-cleaning pool and hot tub with 6 jets! The oversized garage includes an AC-equipped bonus/craft room and two garage doors, one with a convenient screen. Don’t miss your chance to experience this incredible country lifestyle—BRING YOUR HORSES AND LIVESTOCK TODAY! There will be no regrets when you HANG YOUR SADDLE HERE!
$325,000
712 Harper Place Lady Lake, FL 32159
- Type:
- Single Family
- Sq.Ft.:
- 1,820
- Status:
- Active
- Beds:
- 3
- Lot size:
- 0.27 Acres
- Year built:
- 1991
- Baths:
- 2.00
- MLS#:
- G5088487
- Subdivision:
- Oak Meadows
ADDITIONAL INFORMATION
Welcome to this three-bedroom, two-bath home. As you enter through the double doors into the entryway, you will be greeted by oversized living room that boasts beautiful wooden floors, ideal for cozy nights spent with loved ones. The kitchen is a chef's delight with plenty of counterspace and storage, making meal prep a breeze. The primary suite is a retreat with its own en suite featuring an oversized double sink vanity, spacious walk-in closet and luxurious whirlpool tub, ideal for unwinding after a long day. The second bedroom boasts ample natural light from its large window. And let's not forget about the second bath which features a convenient walk-in shower and beautiful vanity. The third bedroom, and office and hobby room off the kitchen offers endless possibilities. You'll also love the outdoor living space this home has to offer. The enclosed lanai is ideal for enjoying your morning coffee or hosting a barbecue with friends and family. With plenty of room for outdoor furniture, you can create the oasis in your backyard. And if you're someone who loves to stay active, Lady Lake has plenty of options for you. Take advantage of the various parks and recreational facilities nearby, such as Lake Griffin State Park or The Villages Town Squares. Lady Lake is also known for its charming downtown area, with unique shops and restaurants that offer a taste. Don't miss out on this amazing opportunity to make this house your forever home! Come see it today before it's too late.
- Type:
- Single Family
- Sq.Ft.:
- 1,600
- Status:
- Active
- Beds:
- 3
- Lot size:
- 0.4 Acres
- Year built:
- 1984
- Baths:
- 2.00
- MLS#:
- G5088404
- Subdivision:
- Carlton Village Park
ADDITIONAL INFORMATION
NEW ROOF. NEW central Heat& Air. 3/2 Ranch-style home. Fenced Back Yard. Located a few minutes from US Hwy 27/441 and The Villages. Between Lady Lake and Harbor Hills off Lake Griffin Road and Grays Airport Road. Not updated needs some interior decorating. *All measurements/dimensions are estimates. And may not be accurate.

Lady Lake Real Estate
The median home value in Lady Lake, FL is $301,500. This is lower than the county median home value of $358,200. The national median home value is $338,100. The average price of homes sold in Lady Lake, FL is $301,500. Approximately 58.49% of Lady Lake homes are owned, compared to 24.49% rented, while 17.02% are vacant. Lady Lake real estate listings include condos, townhomes, and single family homes for sale. Commercial properties are also available. If you see a property you’re interested in, contact a Lady Lake real estate agent to arrange a tour today!
Lady Lake, Florida has a population of 15,683. Lady Lake is less family-centric than the surrounding county with 6.02% of the households containing married families with children. The county average for households married with children is 23.98%.
The median household income in Lady Lake, Florida is $42,088. The median household income for the surrounding county is $60,013 compared to the national median of $69,021. The median age of people living in Lady Lake is 65.9 years.
Lady Lake Weather
The average high temperature in July is 91.8 degrees, with an average low temperature in January of 46.2 degrees. The average rainfall is approximately 50.5 inches per year, with 0 inches of snow per year.
