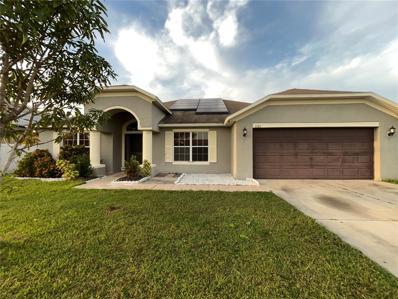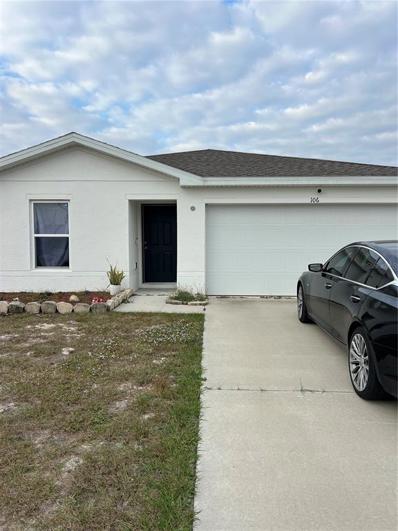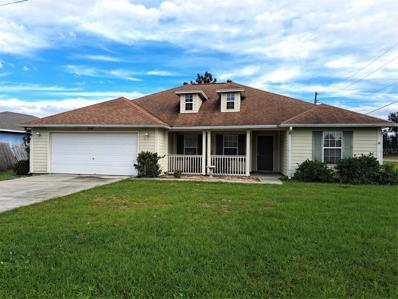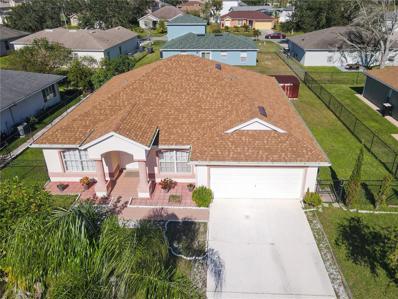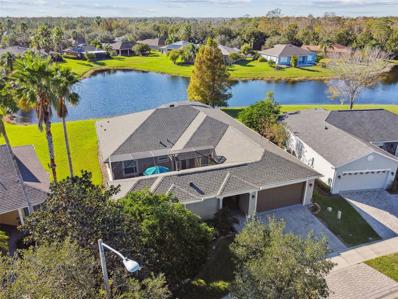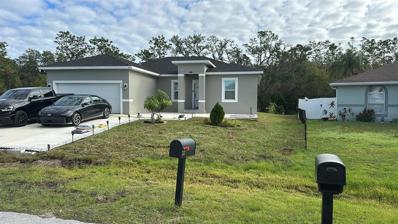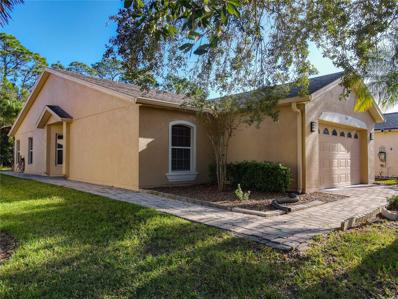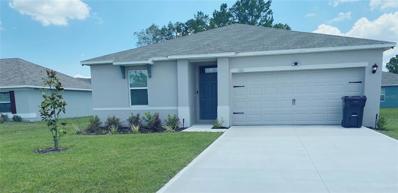Kissimmee FL Homes for Sale
$342,650
1429 Swift Court Kissimmee, FL 34759
- Type:
- Single Family
- Sq.Ft.:
- 1,828
- Status:
- Active
- Beds:
- 4
- Lot size:
- 0.32 Acres
- Year built:
- 2024
- Baths:
- 2.00
- MLS#:
- O6259752
- Subdivision:
- Poinciana Nbrhd 06 Village 03
ADDITIONAL INFORMATION
Under Construction. The popular one-story Cali floorplan offers 4-bedrooms, 2-bathrooms, a 2-car garage with 1,882 sq ft of living space. The open layout connects the living room, dining area, and kitchen, ideal for entertaining. The kitchen boasts quartz countertops, stainless-steel appliances, a walk in pantry and a spacious island. The four spacious bedrooms allows flexibility for various lifestyles. The primary suite located in the rear of the home features a private ensuite bathroom with dual sinks, a separate shower, and a walk-in closet. The remaining three bedrooms share one well-appointed bathroom, making morning routines a breeze. Laundry room is convenient to all bedrooms. This all concrete block construction home also includes smart home technology for control via smart devices. *Photos are of similar model but not that of exact house. Pictures, photographs, colors, features, and sizes are for illustration purposes only and will vary from the homes as built. Home and community information including pricing, included features, terms, availability and amenities are subject to change and prior sale at any time without notice or obligation. Please note that no representations or warranties are made regarding school districts or school assignments; you should conduct your own investigation regarding current and future schools and school boundaries.*
- Type:
- Single Family
- Sq.Ft.:
- 1,828
- Status:
- Active
- Beds:
- 4
- Lot size:
- 0.33 Acres
- Year built:
- 2024
- Baths:
- 2.00
- MLS#:
- O6259802
- Subdivision:
- Poinciana Nbrhd 02 Village 08
ADDITIONAL INFORMATION
Under Construction. The popular one-story Cali floorplan offers 4-bedrooms, 2-bathrooms, a 2-car garage with 1,882 sq ft of living space. The open layout connects the living room, dining area, and kitchen, ideal for entertaining. The kitchen boasts quartz countertops, stainless-steel appliances, a walk in pantry and a spacious island. The four spacious bedrooms allows flexibility for various lifestyles. The primary suite located in the rear of the home features a private ensuite bathroom with dual sinks, a separate shower, and a walk-in closet. The remaining three bedrooms share one well-appointed bathroom, making morning routines a breeze. Laundry room is convenient to all bedrooms. This all concrete block construction home also includes smart home technology for control via smart devices. *Photos are of similar model but not that of exact house. Pictures, photographs, colors, features, and sizes are for illustration purposes only and will vary from the homes as built. Home and community information including pricing, included features, terms, availability and amenities are subject to change and prior sale at any time without notice or obligation. Please note that no representations or warranties are made regarding school districts or school assignments; you should conduct your own investigation regarding current and future schools and school boundaries.*
- Type:
- Single Family
- Sq.Ft.:
- 1,828
- Status:
- Active
- Beds:
- 4
- Lot size:
- 0.21 Acres
- Year built:
- 2024
- Baths:
- 2.00
- MLS#:
- O6259797
- Subdivision:
- Poinciana Nbrhd 02 West Village 07
ADDITIONAL INFORMATION
Under Construction. The popular one-story Cali floorplan offers 4-bedrooms, 2-bathrooms, a 2-car garage with 1,882 sq ft of living space. The open layout connects the living room, dining area, and kitchen, ideal for entertaining. The kitchen boasts quartz countertops, stainless-steel appliances, a walk in pantry and a spacious island. The four spacious bedrooms allows flexibility for various lifestyles. The primary suite located in the rear of the home features a private ensuite bathroom with dual sinks, a separate shower, and a walk-in closet. The remaining three bedrooms share one well-appointed bathroom, making morning routines a breeze. Laundry room is convenient to all bedrooms. This all concrete block construction home also includes smart home technology for control via smart devices. *Photos are of similar model but not that of exact house. Pictures, photographs, colors, features, and sizes are for illustration purposes only and will vary from the homes as built. Home and community information including pricing, included features, terms, availability and amenities are subject to change and prior sale at any time without notice or obligation. Please note that no representations or warranties are made regarding school districts or school assignments; you should conduct your own investigation regarding current and future schools and school boundaries.*
$309,990
600 Amazon Court Kissimmee, FL 34759
- Type:
- Single Family
- Sq.Ft.:
- 1,498
- Status:
- Active
- Beds:
- 4
- Lot size:
- 0.18 Acres
- Year built:
- 2024
- Baths:
- 2.00
- MLS#:
- O6259740
- Subdivision:
- Poinciana Nbrhd 02 West Village 07
ADDITIONAL INFORMATION
Under Construction. The Freeport offers 4 bedrooms, 2 bathrooms, 1,498 sq ft. Features include a kitchen with a center island, granite countertops, stainless steel appliances, pantry, and a primary bedroom with a walk-in closet. The home includes smart home technology and concrete block construction. Contact for more information. *Photos are of similar model but not that of exact house. Pictures, photographs, colors, features, and sizes are for illustration purposes only and will vary from the homes as built. Home and community information including pricing, included features, terms, availability and amenities are subject to change and prior sale at any time without notice or obligation. Please note that no representations or warranties are made regarding school districts or school assignments; you should conduct your own investigation regarding current and future schools and school boundaries.*
$299,999
506 Finch Court Poinciana, FL 34759
- Type:
- Single Family
- Sq.Ft.:
- 1,859
- Status:
- Active
- Beds:
- 4
- Lot size:
- 0.16 Acres
- Year built:
- 2005
- Baths:
- 2.00
- MLS#:
- O6256505
- Subdivision:
- Poinciana Nbrhd 05 North Village 03
ADDITIONAL INFORMATION
MOVE-IN READY! 4 Bedroom, 2 Bath home located in the highly desirable Poinciana Villages community! Enter the home to a split bedroom floor plan featuring a formal dining room, a spacious living room with beautiful vaulted ceilings, and an updated kitchen with new stainless steel appliances and new flooring. The primary bedroom is complete with a walk-in closet and en suite bathroom with a dual sink vanity, bathtub, and a separate shower. There are 2 additional bedrooms and a guest bathroom located off the hallway, and a bonus room by the foyer perfect for a 3rd guest bedroom or an office, den, playroom, etc. Recent updates include FRESH INTERIOR & EXTERIOR PAINT AND BRAND NEW LVP FLOORING in the kitchen, bathrooms, foyer, and laundry room (WASHER & DRYER INCLUDED). This property features a screened porch and a spacious backyard with plenty of opportunity for a lounge area, BBQ grill, garden, and more! Located minutes from public schools, community amenities, and Poinciana Towne Center offering a variety of grocery stores and dining. The Association of Poinciana Villages features several parks & playgrounds, a fitness center, an aquatic center, and resort style pools. HOA Monthly Fee includes Cable TV + Internet!
- Type:
- Single Family
- Sq.Ft.:
- 1,383
- Status:
- Active
- Beds:
- 3
- Lot size:
- 0.18 Acres
- Year built:
- 2004
- Baths:
- 2.00
- MLS#:
- R11039126
- Subdivision:
- POINCIANA VLG 5 NBHD 1
ADDITIONAL INFORMATION
This charming three-bedroom, two-bathroom home is move-in ready and perfect for first-time buyers or investors looking to boost their portfolio's cash flow. Boasting a modern aesthetic, it is situated in a desirable location and welcoming community.
- Type:
- Townhouse
- Sq.Ft.:
- 1,398
- Status:
- Active
- Beds:
- 2
- Lot size:
- 0.07 Acres
- Year built:
- 2024
- Baths:
- 3.00
- MLS#:
- TB8323827
- Subdivision:
- Tuscany Preserve Phase 4
ADDITIONAL INFORMATION
Under Construction. How does resort-style living sound to you? LGI Homes’ charming Bay floor plan is the definition of style and efficiency. This two-story floor plan is perfect for hosting while still providing comfort and privacy for residents. The Bay is equipped with our CompleteHome™ interior upgrades, including cutting-edge kitchen appliances by Whirlpool®, Moen® faucets in the kitchen and bathrooms, stylish vinyl plank flooring and so much more! You will also enjoy a finished garage equipped with a Wi-Fi-enabled garage door opener and front yard landscaping included in the purchase price of this home. Found in the amenity-rich community of Noah Estates at Tuscany Preserve, residents will enjoy all aspects of this home and its location. This community is maintenance free outside of the home! You will NEVER have to mow the grass or upkeep your landscaping! Tuscany Preserve offers a residents-only clubhouse. The clubhouse includes a meeting space, fitness center, swimming pool and jacuzzi, splash pad, tennis court and basketball court. These amenities are a great option for entertainment and recreation!
- Type:
- Townhouse
- Sq.Ft.:
- 1,398
- Status:
- Active
- Beds:
- 2
- Lot size:
- 0.06 Acres
- Year built:
- 2024
- Baths:
- 3.00
- MLS#:
- TB8323773
- Subdivision:
- Tuscany Preserve Phase 4
ADDITIONAL INFORMATION
Under Construction. How does resort-style living sound to you? LGI Homes’ charming Bay floor plan is the definition of style and efficiency. This two-story floor plan is perfect for hosting while still providing comfort and privacy for residents. New homeowners will love the secluded master retreat located on the second floor. This bedroom has two separate walk-in closets, giving you more than enough room for your wardrobe and extra storage. Also, the master bath features a double sink vanity and a step-in shower. Found in the amenity-rich community of Noah Estates at Tuscany Preserve, residents will enjoy all aspects of this home and its location. This community is maintenance free outside of the home! You will NEVER have to mow the grass or upkeep your landscaping! Tuscany Preserve offers a residents-only clubhouse. The clubhouse includes a meeting space, fitness center, swimming pool and jacuzzi, splash pad, tennis court and basketball court. These amenities are a great option for entertainment and recreation! The difference of buying with LGI Homes is that WE SAVE YOU MONEY by offering you: Low/no down payment options, Builder paid closing costs, Thousands of dollars of upgrades in quality materials already included, Quick Move-In, and a Structural Warranty.
$329,990
121 Bonito Way Kissimmee, FL 34759
- Type:
- Single Family
- Sq.Ft.:
- 1,828
- Status:
- Active
- Beds:
- 4
- Lot size:
- 0.42 Acres
- Year built:
- 2024
- Baths:
- 2.00
- MLS#:
- O6259555
- Subdivision:
- Poinciana Nbrhd 04 Village 07
ADDITIONAL INFORMATION
Under Construction. The popular one-story Cali floorplan offers 4-bedrooms, 2-bathrooms, a 2-car garage with 1,882 sq ft of living space. The open layout connects the living room, dining area, and kitchen, ideal for entertaining. The kitchen boasts quartz countertops, stainless-steel appliances, a walk in pantry and a spacious island. The four spacious bedrooms allows flexibility for various lifestyles. The primary suite located in the rear of the home features a private ensuite bathroom with dual sinks, a separate shower, and a walk-in closet. The remaining three bedrooms share one well-appointed bathroom, making morning routines a breeze. Laundry room is convenient to all bedrooms. This all concrete block construction home also includes smart home technology for control via smart devices. *Photos are of similar model but not that of exact house. Pictures, photographs, colors, features, and sizes are for illustration purposes only and will vary from the homes as built. Home and community information including pricing, included features, terms, availability and amenities are subject to change and prior sale at any time without notice or obligation. Please note that no representations or warranties are made regarding school districts or school assignments; you should conduct your own investigation regarding current and future schools and school boundaries.*
$215,000
448 Ball Court Kissimmee, FL 34759
- Type:
- Single Family
- Sq.Ft.:
- 1,200
- Status:
- Active
- Beds:
- 2
- Lot size:
- 0.17 Acres
- Year built:
- 1978
- Baths:
- 2.00
- MLS#:
- O6259461
- Subdivision:
- Poinciana Nbrhd 01 Village 03
ADDITIONAL INFORMATION
Investor Opportunity in Kissimmee! Welcome to 448 Ball Court, a charming two-bedroom, two-bathroom home in Kissimmee, Florida, perfectly priced and positioned for savvy investors or first-time buyers. This property is vacant and ready for your vision, whether as a profitable rental or a personal project. Nestled in the growing Poinciana area, this home is close to local schools, shopping centers, parks, and recreational amenities. The community boasts proximity to major highways, providing easy access to the attractions and conveniences of Orlando and Kissimmee. Just a short drive from world-famous theme parks, outdoor adventures, and some of Central Florida’s best dining and entertainment, this is an opportunity you won’t want to miss. This property is priced to sell quickly and offers excellent potential for long-term growth. With its ideal location and investor-friendly price, this home won’t be on the market for long. Don’t miss your chance to secure this gem in the heart of one of Central Florida’s most desirable areas. Schedule your showing today!
$249,000
711 Caddy Lane Kissimmee, FL 34759
- Type:
- Single Family
- Sq.Ft.:
- 1,272
- Status:
- Active
- Beds:
- 3
- Lot size:
- 0.32 Acres
- Year built:
- 1974
- Baths:
- 2.00
- MLS#:
- S5116382
- Subdivision:
- Poinciana Cypress Point 02 Rep
ADDITIONAL INFORMATION
Take a look at this comfy and welcoming 3 BR 2 BA, ranch style with 2 covered screened porches, (front and left side). This special find boasts of nearly a third of an acre (0.32), built on the furthermost lot on a cul-de-sac. Your privacy will be enhance by the serene and calming feel of having yardage between you and both houses to either side, and NO ONE behind you, just a beautiful tree-line (way back there!). Priced to sell quickly so you can invest and create an income stream, or just enjoy the peace an quiet in your new home.
- Type:
- Single Family
- Sq.Ft.:
- 2,204
- Status:
- Active
- Beds:
- 4
- Lot size:
- 0.18 Acres
- Year built:
- 2005
- Baths:
- 2.00
- MLS#:
- S5115992
- Subdivision:
- Poinciana Village 5 Nbhd 1
ADDITIONAL INFORMATION
Welcome to this charming single-family home located in the heart of Poinciana's desirable community. This well-maintained property features 4 bedrooms and 3 bathrooms, offering a spacious and functional layout perfect for families or those who love to entertain. The open-concept living area seamlessly connects to a modern kitchen equipped. The home boasts notable interior features, such as flooring, natural light, or special rooms like a den or office. Located close to schools, parks, shopping, and dining, this home combines convenience with the tranquility of a suburban neighborhood. Whether you're a first-time buyer or looking for your dream home, 1021 Cannes Dr is a must-see!
$270,000
106 Orchid Court Kissimmee, FL 34759
- Type:
- Single Family
- Sq.Ft.:
- 1,251
- Status:
- Active
- Beds:
- 3
- Lot size:
- 0.18 Acres
- Year built:
- 2022
- Baths:
- 2.00
- MLS#:
- S5115980
- Subdivision:
- Poinciana Nbrhd 02 Village 08
ADDITIONAL INFORMATION
Almost New home waiting for you. Well-maintained 3-bedroom, 2-bath home - Granite countertops and a full range of appliances (Refrigerator,, Stove, Dishwasher, Washer & Dryer and Water Softener, will be left behind for you to enjoy. Master bedroom features spacious expansive walk-in closet to meet all your storage needs, & double sinks. All other bedrooms have walk in closets, wood flooring. Poinciana offers an array of amenities to enrich your lifestyle. Aquatic center, Tennis courts, pools, playgrounds and parks. Low HOA which include: internet, cable, and community grounds keeping. Bring your buyer today and seize the opportunity to make this charming home theirs! Water filtration system, in place security ring door bell, washer and dryer will convey.
- Type:
- Single Family
- Sq.Ft.:
- 1,587
- Status:
- Active
- Beds:
- 3
- Lot size:
- 0.23 Acres
- Year built:
- 2007
- Baths:
- 2.00
- MLS#:
- G5089597
- Subdivision:
- Poinciana Nbrhd 04 Village 07
ADDITIONAL INFORMATION
Super clean and ready to move in!!! Beautiful 3 bedroom, 2 bath OPEN/SPLIT plan with vaulted ceilings in Poinciana, the heart of Central Florida!! With a FRONT PORCH and a BACK PORCH to lounge after a day of hard work, this home boasts of duel sinks AND both a tub & walk-in shower located in the master bedroom! Positioned on a large corner lot, and conveniently located near schools, medical facilities, parks and shopping. Come make your dream come true in a desirable Kissimmee Florida community!! Schedule your private showing today!!
$320,000
552 Eagle Court Kissimmee, FL 34759
- Type:
- Single Family
- Sq.Ft.:
- 1,827
- Status:
- Active
- Beds:
- 3
- Lot size:
- 0.19 Acres
- Year built:
- 2002
- Baths:
- 2.00
- MLS#:
- O6258714
- Subdivision:
- Poinciana Nbrhd 05 North Village 03
ADDITIONAL INFORMATION
New listing! Open floor plan separate living, dining room and family room. Centered between Haines City and Kissimmee, beautiful 3 bedrooms 2 bath home well maintained, spacious living area with opened kitchen design and Fenced in back yard
- Type:
- Single Family
- Sq.Ft.:
- 2,561
- Status:
- Active
- Beds:
- 3
- Lot size:
- 0.17 Acres
- Year built:
- 2003
- Baths:
- 3.00
- MLS#:
- S5115922
- Subdivision:
- Solivita Ph 03b
ADDITIONAL INFORMATION
Welcome to your dream waterfront oasis! This exquisite property offers an unparalleled lifestyle with its stunning water views and thoughtfully designed living spaces. Featuring 3 spacious bedrooms, 3 modern bathrooms, and a versatile den/study, this home is perfect for families and entertaining. The convenience of a 2 car garage ensures ample parking and storage for all your needs. As you approach the home, you'll be greeted by the elegant screened courtyard, complete with custom double leaded glass entryway doors. This inviting entrance sets the tone for a home designed for both relaxation and entertaining. Step inside and experience a seamless blend of comfort and style, with ceramic tile and luxury vinyl plank flooring that flows effortlessly throughout the living areas. The expansive great room is a true highlight of the home, offering breathtaking water views that create a serene backdrop for everyday living. Natural light pours in, enhancing the warm and welcoming ambiance. The heart of the home—the large gourmet kitchen—is a chef's dream. It features a beautiful tile backsplash, state-of-the-art stainless steel appliances, an eat at bar with an abundance of cabinet and counter space complemented by upgraded lighting. Adjacent to the kitchen, the dining area also boasts stunning water views, making every meal feel special. The spacious primary bedroom is a private retreat, complete with a cozy seating area that invites you to unwind after a long day. Two generous walk-in closets offer plenty of storage, while the custom en-suite bathroom provides a luxurious experience with its walk-in shower and thoughtful design elements. For guests or family members, the property features a separate casita/in-law suite located across the screened courtyard, ensuring privacy and comfort. Step outside to the covered and extended screened lanai, where you can relax and take in the serene water views and spectacular sunsets. This outdoor space is ideal for entertaining or simply enjoying your morning coffee while soaking in the beauty of your surroundings. This home includes an extra-large laundry room with a convenient sink, making chores a breeze. A Golf Cart is included in the price of this home! Recent upgrades enhance the property's appeal, including a NEW ROOF installed in 2023, a new HVAC system for the Casita in 2023,, a primary HVAC system that was updated in 2017 and a water softener system. Additional enhancements throughout the property elevate its charm and functionality, making it a truly special place to call home. All this in one of the top 55+ communities in America. Solovita offers residents access to state of the art amenities and work out facilities, dance and aerobics studios, a business center, 14 heated swimming pools, 2 heated spas, tennis courts, pickleball courts, shuffleboard, bocce ball, billiards room, art gallery, 3 restaurants and 2 championship 18-hole golf courses, driving range and putting course. Don't miss out on the opportunity to have a first class lifestyle.
- Type:
- Single Family
- Sq.Ft.:
- 1,765
- Status:
- Active
- Beds:
- 4
- Lot size:
- 0.19 Acres
- Year built:
- 2022
- Baths:
- 2.00
- MLS#:
- O6259695
- Subdivision:
- Poinciana Nbrhd 05 North Village 03
ADDITIONAL INFORMATION
This beautiful home includes an open-floor-plan layout, all porcelain wood plank no carpet here! A lot of windows with a big sliding door in the living/dining room, which brings a lot of light inside. New deck with a lot of privacy since backyard is facing the preserve. The kitchen features all stainless steel appliances, a granite countertop, and a big island with eating space. All bedrooms are very spacious. Don't miss this opportunity!
- Type:
- Single Family
- Sq.Ft.:
- 2,452
- Status:
- Active
- Beds:
- 4
- Lot size:
- 0.24 Acres
- Year built:
- 2002
- Baths:
- 3.00
- MLS#:
- O6258670
- Subdivision:
- Poinciana
ADDITIONAL INFORMATION
One or more photo(s) has been virtually staged. Welcome to this spacious 2,452-square-foot four-bedroom, three-bath single-story home on a generous corner lot just under a quarter-acre. This home offers a fantastic layout and the ideal opportunity to make it your own with a little personalization. Inside, you'll find a well-designed floor plan featuring a spacious living and dining area, a large kitchen, and a family room leading to a screened and covered patio. The split-bedroom layout ensures privacy, making this home ideal for families or multi-generational living. One bath is ADA accessible with a wheelchair ramp leading to the patio. The home also features a two-car garage with a new garage door opener. This home is ideal for those looking for space while enjoying the benefits of major updates already completed. NEW ROOF 2024, NEW WATER HEATER 2024, freshly painted interior and HVAC in 2020. Don't miss your chance to turn this house into your dream home!
- Type:
- Single Family
- Sq.Ft.:
- 1,786
- Status:
- Active
- Beds:
- 3
- Lot size:
- 0.13 Acres
- Year built:
- 2003
- Baths:
- 2.00
- MLS#:
- S5115774
- Subdivision:
- Solivita Ph 02d
ADDITIONAL INFORMATION
**See the FULL LENGTH VIDEO on Tour Link 1.** LOCATION, LOCATION, LOCATION… Enjoy the CONVENIENCE without the HEADACHES! This well maintained 3 Bedroom/2 Bath Furnished Melody is located steps from the NEIGHBORHOOD POOL and a short drive from the Marigold Gate. RECENT UPDATES include a NEW A/C 2023, NEW ROOF 2016 & NEW H/W HEATER 2014. Enter this home through the LEADED GLASS door and Phantom screen into your OPEN CONCEPT Great Room/Dining Room combo, featuring WOODEN LAMINATE floors, RECESSED LIGHTING, and 18” TILE in the wet areas. The Kitchen features a bright and airy space to enjoy your meals with a dinette space and breakfast bar for seating, MOSAIC backsplash, S/S FRENCH DOOR REFRIGERATOR, S/S APPLIANCES & tons of RECESSED lighting. The Owner’s Suite features DUAL WALK IN CLOSETS and the attached en-suite bath features DUAL SINKS, a LARGE WALK-IN SHOWER, and a separate Water Closet. The SPLIT FLOOR PLAN offers privacy for the 2nd & 3rd Bedrooms with the 2nd bath centrally located between the two. The All-Season Room offers some quiet space or can serve as an entertainment space, adjacent to the large covered screened lanai. A Separate Laundry Room has a newer Washer & Dryer and a utility sink. The TWO CAR GARAGE features shelving and an extra refrigerator. At 1786 sq feet, this home is a must see and perfect home to enjoy your time here in Solivita. ***Solivita is an active adult 55+ community located in Kissimmee, Florida. It is approximately 50 minutes from Disney World & the Orlando International Airport. Over 5,300 homes have been built in Solivita since the community started in 2000, with less than 50 new homes left to be built in mid 2024. Approximately 8,000 residents live in Solivita full time. Enjoy your active years in this piece of paradise. Solivita's amenities include: - a manicured SOFTBALL diamond & field - 36 holes of CHAMPIONSHIP GOLF that can be played by joining the Stonegate Golf Club or paying as you go - 2 STATE of the Art AMENITY centers with updated exercise equipment, yoga studio & meeting rooms - 3 restaurants - 14 HEATED POOLS - 17 PICKLEBALL courts - 9 TENNIS courts - 4 BOCCE BALL courts - 4 SHUFFLEBOARD courts - 3 HORSESHOE pits - a BILLIARDS room - miles of bike paths - 2 DOG PARKS (Small & Large Dogs) - Corn Hole - Tot Lot PLAYGROUND - COMMUNITY GARDEN - over 250 resident clubs. The HOA: * - maintains the LANDSCAPING & IRRIGATION systems in the common areas as well as at individual homesites - Maintains the roads throughout the community - PROVIDES SECURITY with gate guards and mobile patrols including the Polk County Sheriff - allows AUTOMATED GATE ACCESS for residents via license plate readers - provides residents with Fiber Optic Internet & TV service. *** Poinciana Lakes Plaza is a MAJOR NEW SHOPPING CENTER opening directly across from the Solivita Main Gate in Summer of 2024, next to the HCA Poinciana Hospital. The Shopping Center features Sprouts Grocery, TJ MAXX, Ross, Burlington, Rack Room Shoes, 5 Below, Ulta, Outback, First Watch, 5 Guys, Urgent Care, Dentist, TD Bank, Petco, Hair Cuttery plus MORE TO COME.***
- Type:
- Single Family
- Sq.Ft.:
- 1,240
- Status:
- Active
- Beds:
- 2
- Lot size:
- 0.13 Acres
- Year built:
- 2005
- Baths:
- 2.00
- MLS#:
- S5115894
- Subdivision:
- Solivita Ph 03a
ADDITIONAL INFORMATION
Welcome to your dream home! This move-in ready and COMPLETELY FURNISHED gem offers perfect blend of comfort relaxation. It serves as an ideal second home to enjoy Solivita, where you will find all the amenities, including a-style pool, dining options, a convenience store with a pharmacy, a business center, and courts for tennis and pickleball. This is the lifestyle you have been dreaming of. Nestled with a conservation view and strategically located in cul-de-sac with minimal traffic. This open layout concept property has been recently painted and features numerous upgrades as new lighting, new faucets, and new door handles. The Zinfandel model features1,240 square feet of interior space within a total area of 1,824 square feet. The GREAT ROOM features a split floor plan, with living spaces designed for relaxation and entertainment. It is equipped with a sectional sofa, an eight-chair dining table, a 50-inch TV with a TV stand, window tinting, blinds and more. Just bring your toothbrush; this home has it all. Covered 10’ x 10’ paver screened lanai with two additional paver sitting extended areas patio that has been meticulously designed to enhance both the functionality and appeal of your outdoor environment. Extended entry paver walkway to lanai where you will appreciate the charm of your outdoor space complete with an ideal BBQ area where you can enjoy the beauty of the mature conservation trees. This area offers the perfect retreat to enjoy your coffee, reading, or morning meditation. The owner’s suite offers unparalleled comfort featuring a QUALITY KING BED WITH SEALY POSTUREPEDIC WITH ADJUSTABLE POWER BASE WITH COOLING COVER. Imagine waking up and enjoy your own private conservation view from your king bed. The Owner's suite includes a WALK-IN closet a linen closet, and an En-Suite Master Bathroom with double sink, an upgraded walk-in shower with new glass shower door, new faucets, new toilets, and shower fixtures. NEW QUEEN MATTRESS in the guest bedroom. The spacious kitchen features new stainless-steel appliances, new faucets, a breakfast bar, solid bright wood cabinets, and convenient pull-out drawers. Unlike other models, this upgraded space includes a washer dryer in the interior, rather than in the garage. This home truly has it all and is ready for you to move in and start enjoying the lifestyle you deserve. A one-car garage with Golf Cart space. Solivita is a gated golf community featuring two PGA Championship 18-hole golf courses, two state-of-the-art amenity centers, 14 swimming pools, restaurants, a tennis court, playground, dog park, and over 200 clubs. It is conveniently located near supermarkets, restaurants, pharmacies, a hospital, a new expressway, and is just 25 minutes from major attractions, including the new SunRail Poinciana Station. Schedule your video virtual tour or contact me for a private showing.
- Type:
- Single Family
- Sq.Ft.:
- 1,642
- Status:
- Active
- Beds:
- 4
- Lot size:
- 0.17 Acres
- Year built:
- 2021
- Baths:
- 2.00
- MLS#:
- O6258685
- Subdivision:
- Poinciana Sub Nbrhd 2 Vil 8
ADDITIONAL INFORMATION
One or more photo(s) has been virtually staged. Welcome to your new home! This single story house features all the space you need. Starting at the kitchen with stainless-steel appliances that completely opens up to the living and dining room for easy entertaining. Nice floorpan that includes a laundry area inside. This house also has a lot of natural light. The community features parks, an event center, and two pools all included in your HOA. Close to the Poinciana hospital. Gas stations and shopping stores within a close distance. This beautiful home won't last...call us for a private showing TODAY!
$288,999
1421 Teal Court Kissimmee, FL 34759
- Type:
- Single Family
- Sq.Ft.:
- 1,317
- Status:
- Active
- Beds:
- 3
- Lot size:
- 0.35 Acres
- Year built:
- 2001
- Baths:
- 2.00
- MLS#:
- TB8320106
- Subdivision:
- Poinciana Nbrhd 06 South Village 03
ADDITIONAL INFORMATION
Charming 3-Bed, 2-Bath Florida Gem – 1421 Teal Court Looking for the perfect Florida city to call home? Year-round sunshine and endless opportunities await you in this cozy 3-bedroom, 2-bathroom home, situated on a generous 0.36-acre lot. With 1,772 sq ft of living space, this residence combines comfort with the quintessential Florida lifestyle. Located near Orlando, one of the world’s most visited cities, this property offers more than just a home—it offers a lifestyle. Orlando’s famed theme parks, warm climate, and endless attractions are just the beginning. Whether you’re looking for top-notch public and private schools, a welcoming community for families, or easy access to some of the world’s best beaches, this location has it all. Enjoy day trips to Clearwater Beach, Canaveral National Seashore, and more, all within driving distance! Golf lovers will appreciate the nearby courses, such as Dubsdread Golf Course and Lake Orlando Golf Club. With endless amenities and activities, Orlando is more than a destination—it’s a place to thrive. Ready to make this your “Home Sweet Home”? Don’t miss out on this amazing opportunity. Schedule a viewing today and step into the magic of Orlando living!
$359,999
724 Pincon Lane Kissimmee, FL 34759
- Type:
- Single Family
- Sq.Ft.:
- 1,476
- Status:
- Active
- Beds:
- 3
- Lot size:
- 0.29 Acres
- Year built:
- 1997
- Baths:
- 2.00
- MLS#:
- O6257563
- Subdivision:
- Poinciana Village 5 Nbhd 1
ADDITIONAL INFORMATION
Step into modern elegance with this beautifully updated home, nestled on over a quarter-acre lot. The open and airy floor plan showcases gorgeous wood-look ceramic tiles and thoughtfully designed accent walls, adding warmth and style to each room. The kitchen is a chef’s delight with stunning quartz countertops, updated cabinetry featuring soft-close drawers and doors, and ample storage space. Enjoy the outdoors in style with a luxury-sized pool, perfect for relaxing or entertaining in Florida’s sunny climate, but for those that love a heated pool, this home has solar panels to keep the pool a perfect temperature! This home boasts a newer roof from 2016 and a water heater installed in 2021, ensuring efficiency and peace of mind. Come experience the beauty and comfort of this remodeled oasis—it's ready to welcome you home!
- Type:
- Single Family
- Sq.Ft.:
- 1,507
- Status:
- Active
- Beds:
- 2
- Lot size:
- 0.1 Acres
- Year built:
- 2006
- Baths:
- 2.00
- MLS#:
- O6258190
- Subdivision:
- Solivita Ph 03b
ADDITIONAL INFORMATION
Come take a look at this beautiful home. Solivita is a 55+ Top Class active Golf Cart, resort Style Community. This home offers 2 Bed 2 Bath, with a Den that can be a 3rd Room and a 2 Car Garage. Newer Roof, New Appliances including Washer and Dryer and freshly Painted on the outside. Solivita is gated, and guarded 24/7. Living in Solivita is like being on a vacation all year round. There are 14 pools, spas, 2 State of the Art Amenity Centers, 2 18 Hole Championship PGA Golf Courses, Tennis, Pickleball, Softball, Horseshoes, Bocce Ball, A community Garden. On top of that you are also near shopping and restaurants. Within the gates are 4,300 acres of beauty and are surrounded by lakes, ponds, and amazing wildlife. What are you waiting for call today.
- Type:
- Single Family
- Sq.Ft.:
- 2,037
- Status:
- Active
- Beds:
- 3
- Lot size:
- 0.15 Acres
- Year built:
- 2012
- Baths:
- 2.00
- MLS#:
- S5115324
- Subdivision:
- Solivita Ph 07b2
ADDITIONAL INFORMATION
Spacious SAFI model on a CONSERVATION lot in the Vizcaya subdivision of Solivita. **See the FULL LENGTH VIDEO on Tour Link 1.** You will love the serenity of the SCREENED & COVERED LANAI overlooking a beautiful CONSERVATION AREA. Roof new 2016. HVAC new 2017 with parts & labor warranty. ENERGY EFFICIENT with ICYNENE insulation in the attic & core foam insulation in the outer walls. 8' DOORS, ROUNDED CORNERS, 5 1/2" BASEBOARDS & DOUBLE PANE WINDOWS & SLIDER THROUGHOUT. 20" PORCELAIN TILE ON THE DIAGONAL in Great Room, Kitchen, & 2nd Bathroom, 18" tile in Primary Bathroom & LUXURY VINYL PLANK floors in the bedrooms. SOLAR TUBES in Great Room & Kitchen. Screened front entryway and LEADED GLASS INSERT front door. Kitchen features many upgrades to include GRANITE counters, RECESSED & PENDANT lights, STAINLESS STEEL appliances, Cabinets are OFF-WHITE. Crown Molding on upper cabinets and PULL OUT drawers in lower cabinets, an ISLAND & a LARGE WALK-IN pantry. SPACIOUS Primary Bedroom has two WALK-IN closets & French Doors leading to the bathroom. The bathroom has DUAL SINKS, GRANITE counters, WALK-IN shower with upgraded tile & a bench & linen closet. Garage is pre-plumbed for a whole house water softener, its doors are insulated & there is an automatic attic ventilation fan. HVAC has a Germicidal UV light. Lanai has a solar shade. ***Solivita is an active adult 55+ community located in Kissimmee, Florida. It is approximately 50 minutes from Disney World & the Orlando International Airport. Solivita has a total of 5,470 homes. Approximately 10,000 - 11,000 people live in Solivita during the winter while approximately 7,500 live in Solivita during the summer. Enjoy your active years in this piece of paradise. Solivita's amenities include: - a manicured SOFTBALL diamond & field - 36 holes of CHAMPIONSHIP GOLF that can be played by joining the Stonegate Golf Club or paying as you go - 2 STATE of the Art AMENITY centers with updated exercise equipment, yoga studio & meeting rooms - 3 restaurants - 14 HEATED POOLS - 17 PICKLEBALL courts - 9 TENNIS courts - 4 BOCCE BALL courts - 4 SHUFFLEBOARD courts - 3 HORSESHOE pits - a BILLIARDS room - miles of bike paths - 2 DOG PARKS (Small & Large Dogs) - Corn Hole - Tot Lot PLAYGROUND - COMMUNITY GARDEN - over 250 resident clubs. The HOA: - maintains the LANDSCAPING & IRRIGATION systems in the common areas as well as at individual homesites - maintains the roads throughout the community - PROVIDES SECURITY with gate guards and mobile patrols including the Polk County Sheriff - allows AUTOMATED GATE ACCESS for residents via license plate readers - provides residents with Fiber Optic Internet & TV service.***Poinciana Lakes Plaza is a MAJOR NEW SHOPPING CENTER that opened directly across from the Solivita Main Gate in Summer of 2024. It features Sprouts Grocery, TJ MAXX, Ross, Burlington, Rack Room Shoes, 5 Below, Ulta, Outback, First Watch, 5 Guys, Urgent Care, Dentist, TD Bank, Petco & Hair Cuttery PLUS MORE TO COME.***

Andrea Conner, License #BK3437731, Xome Inc., License #1043756, [email protected], 844-400-9663, 750 State Highway 121 Bypass, Suite 100, Lewisville, TX 75067

All listings featuring the BMLS logo are provided by BeachesMLS, Inc. This information is not verified for authenticity or accuracy and is not guaranteed. Copyright © 2025 BeachesMLS, Inc.
Kissimmee Real Estate
The median home value in Kissimmee, FL is $313,600. This is higher than the county median home value of $312,500. The national median home value is $338,100. The average price of homes sold in Kissimmee, FL is $313,600. Approximately 59.19% of Kissimmee homes are owned, compared to 20.91% rented, while 19.91% are vacant. Kissimmee real estate listings include condos, townhomes, and single family homes for sale. Commercial properties are also available. If you see a property you’re interested in, contact a Kissimmee real estate agent to arrange a tour today!
Kissimmee, Florida 34759 has a population of 68,922. Kissimmee 34759 is more family-centric than the surrounding county with 27.3% of the households containing married families with children. The county average for households married with children is 26.62%.
The median household income in Kissimmee, Florida 34759 is $53,072. The median household income for the surrounding county is $55,099 compared to the national median of $69,021. The median age of people living in Kissimmee 34759 is 38.6 years.
Kissimmee Weather
The average high temperature in July is 92.5 degrees, with an average low temperature in January of 47.8 degrees. The average rainfall is approximately 51.4 inches per year, with 0 inches of snow per year.











