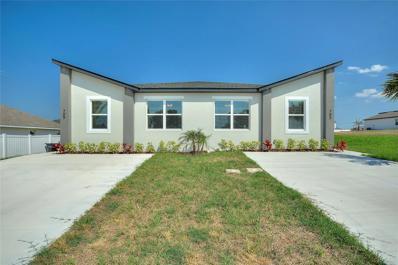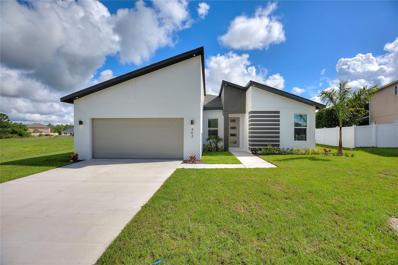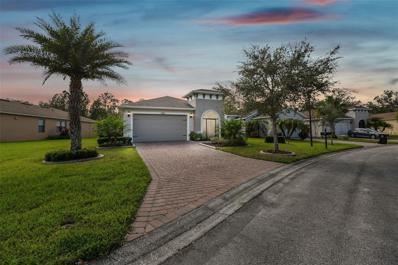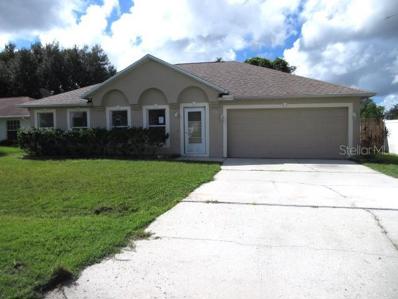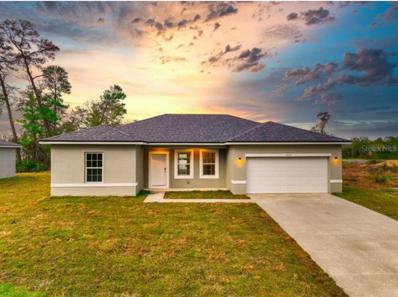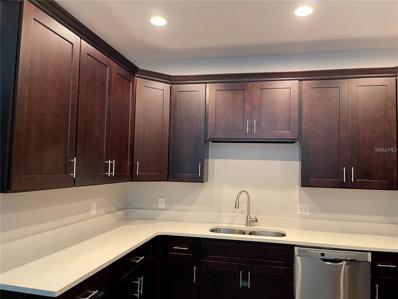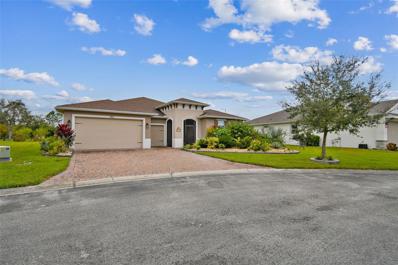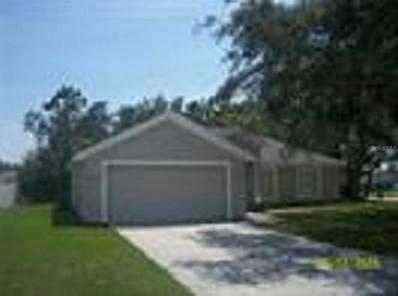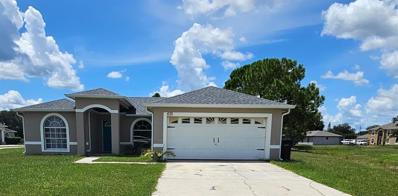Kissimmee FL Homes for Sale
- Type:
- Single Family
- Sq.Ft.:
- 1,446
- Status:
- Active
- Beds:
- 3
- Lot size:
- 0.3 Acres
- Year built:
- 2017
- Baths:
- 2.00
- MLS#:
- S5116723
- Subdivision:
- Poinciana Nbrhd 06 Village 07
ADDITIONAL INFORMATION
* OWNER MOTIVED* Welcome to this beautifully updated 3-bedroom, perfect for those seeking comfort, style, and sustainability! Step inside to discover a thoughtfully updated kitchen featuring modern appliances, elegant finishes, and amply storage space - ideal for hosting and everyday living. The property shines with paid-off solar panels, offering energy efficiency and significant savings on utility bills. Nestled on over a quarter-acre, the expansive fenced-in yard provides plenty of room for outdoor activities, gardening, or simply enjoying the open space. Whether you're relaxing inside or out, this home is a blend of beauty, functionality, and eco-friendly living. Don't miss out on this gem. Schedule your showing today!
- Type:
- Other
- Sq.Ft.:
- 2,576
- Status:
- Active
- Beds:
- 6
- Lot size:
- 0.19 Acres
- Year built:
- 2024
- Baths:
- 4.00
- MLS#:
- O6254611
- Subdivision:
- Poinciana Nbrhd 06 Village 07
ADDITIONAL INFORMATION
Under Construction. **BUILDER OFFERS 4.25% INTEREST RATES** Welcome to the epitome of modern living in our stunning Duplex Model! This exceptional Duplex is move-in ready, inviting you to experience unparalleled sophistication from the moment you step through the impressive 8 ft front door. Revel in the seamless flow of this open-concept, split bedroom floor plan. Indulge your culinary senses in the kitchen, where quartz countertops grace solid wood cabinets with soft-close doors and drawers. The expansive, two-toned gray island steals the spotlight, complemented by designer LED pendant lights that add an extra layer of sophistication. A full stainless steel appliance package and ample counter space make this kitchen a haven for culinary enthusiasts. Get ready to be captivated by the master suite, featuring a spacious bedroom with an inviting LED-illuminated tray ceiling, a walk-in shower, and a double vanity with quartz countertops. Every detail in this home exudes luxury, with all the extras already included. No need to worry about upgrades – they're all here, sparing you the hassle and cost. Showings are available by appointment only, ensuring a personalized experience. Contact our call center today to schedule your private tour. Please note that the photos provided are for illustrative purposes, offering a glimpse into the exemplary finishes and floor plan of this remarkable home. Your dream home awaits – make it yours! (photos may not be exact - only an example of finishes and floor plan)
- Type:
- Single Family
- Sq.Ft.:
- 1,670
- Status:
- Active
- Beds:
- 4
- Lot size:
- 0.16 Acres
- Year built:
- 2024
- Baths:
- 2.00
- MLS#:
- O6254593
- Subdivision:
- Poinciana Nbrhd 04 Village 07
ADDITIONAL INFORMATION
Under Construction. **BUILDER OFFERS 4.25% INTEREST RATES** Welcome to the epitome of modern living in our stunning 1670 Model! This exceptional home is move-in ready, inviting you to experience unparalleled sophistication from the moment you step through the impressive 8 ft front door. Revel in the seamless flow of this open-concept, split bedroom floor plan. Indulge your culinary senses in the kitchen, where quartz countertops grace solid wood cabinets with soft-close doors and drawers. The expansive, two-toned gray island steals the spotlight, complemented by designer LED pendant lights that add an extra layer of sophistication. A full stainless steel appliance package and ample counter space make this kitchen a haven for culinary enthusiasts. Get ready to be captivated by the master suite, featuring a spacious bedroom with an inviting LED-illuminated tray ceiling, a walk-in shower, and a double vanity with quartz countertops. Every detail in this home exudes luxury, with all the extras already included. No need to worry about upgrades – they're all here, sparing you the hassle and cost. Showings are available by appointment only, ensuring a personalized experience. Contact our call center today to schedule your private tour. Please note that the photos provided are for illustrative purposes, offering a glimpse into the exemplary finishes and floor plan of this remarkable home. Your dream home awaits – make it yours! (photos may not be exact - only an example of finishes and floor plan)
- Type:
- Single Family
- Sq.Ft.:
- 1,703
- Status:
- Active
- Beds:
- 2
- Lot size:
- 0.14 Acres
- Year built:
- 2015
- Baths:
- 2.00
- MLS#:
- S5114896
- Subdivision:
- Solivita Ph 7d
ADDITIONAL INFORMATION
This beautifully upgraded 2 bedroom, den/study, 2 bathroom 2015 Brescia model, nestled in the tranquil Mira Vista section of Solivita, offers a serene and luxurious lifestyle surrounded by lush deep conservation areas. The property is designed for those who value both privacy and community, providing a peaceful retreat while also being part of an active neighborhood. This home is occupied by the original owner "Snowbirds" who were only here less than 6 months each year! As you approach the home, you are greeted by meticulously maintained landscaping featuring vibrant, curbed flower beds that enhance the overall curb appeal. Entering through the charming screened porch, complete with a stunning leaded glass door, you immediately sense the attention to detail and quality that defines this residence. The spacious interior boasts an inviting open-concept layout that seamlessly connects the kitchen and living area, perfect for both entertaining and everyday living. Diagonal tile flooring flows gracefully throughout the main living spaces, adding a touch of elegance, while crown molding accentuates the ceilings, creating a sophisticated ambiance. The modern kitchen is truly a chef’s dream, featuring an eat-at bar that encourages casual dining and conversation. It is equipped with top-of-the-line stainless steel appliances that cater to all your culinary needs. The granite countertops provide both beauty and functionality, complemented by a tasteful tile backsplash that adds a contemporary flair. A generous walk-in pantry offers ample storage for all your cooking essentials, ensuring that everything is organized and easily accessible. The primary bedroom serves as a personal sanctuary, offering breathtaking views of the conservation area that can be enjoyed every day. This spacious retreat includes an en-suite bathroom that exudes luxury, featuring double sinks with custom cabinetry, a stylish mirror, and two expansive walk-in showers that provide a spa-like experience at home. Privacy is a key feature of this home, with the guest bedroom and bathroom thoughtfully separated from the primary suite. This design ensures that guests have their own space, making it perfect for hosting family and friends. Step outside to the extended screened lanai, where you can soak in the stunning sunsets and the tranquil sounds of nature. This outdoor space is ideal for relaxing with a book, hosting gatherings, or simply enjoying the peaceful surroundings that the conservation area provides. Whether you’re sipping your morning coffee or unwinding in the evening, this lanai is a perfect retreat. For added convenience, the home includes a spacious 2-car garage equipped with overhead storage solutions, ensuring that all your belongings are neatly stored away. The generator hookup system provides peace of mind, allowing you to be prepared for any unexpected power outages. All this in one of the top 55+ communities in America. Solovita offers residents access to state of the art amenities and work out facilities, dance and aerobics studios, a business center, 14 heated swimming pools, 2 heated spas, tennis courts, pickleball courts, shuffleboard, bocce ball, billiards room, art gallery, 3 restaurants and 2 championship 18-hole golf courses, driving range and putting course. Don't miss out on the opportunity to have a first class lifestyle.
- Type:
- Single Family
- Sq.Ft.:
- 1,806
- Status:
- Active
- Beds:
- 4
- Lot size:
- 0.16 Acres
- Year built:
- 2003
- Baths:
- 2.00
- MLS#:
- S5114950
- Subdivision:
- Poinciana Nbrhd 05 North Village 03
ADDITIONAL INFORMATION
CHARMING 4 BEDROOMS, 2 BATHROOMS HOME WITH PLENTY OF POTENTIAL. This inviting 1806 Sf. home offers the perfect combination of space, comfort and style. Featuring a spacious open kitchen with beautiful granite countertops, seamlessly flowing into the family room, this home is perfect for both family gatherings and entertaining. The formal, private dining room adds a touch of elegance to your meal times. Throughout the home, you'll find durable ceramic tile in the common areas, while the cozy bedrooms provide carpet or laminated floors for the comfort. The well-maintained fenced yard is a standout feature, with lush landscaping, fruit trees like mango and lime, and a custom built shed to keep your tools and equipment organized. The roof is just 7 years old, ensuring peace of mind for years to come. Enjoy the Florida weather on the covered lanai, perfect for relaxing or hosting guests. The seller is motivated and ready to make a deal, bring your vision and make this home your own with your personal touches! This property is ideal for anyone looking for spacious, move-in ready home with room to grow and customize. Don't miss this opportunity and request your showing today!
- Type:
- Single Family
- Sq.Ft.:
- 1,703
- Status:
- Active
- Beds:
- 2
- Lot size:
- 0.16 Acres
- Year built:
- 2018
- Baths:
- 2.00
- MLS#:
- S5114568
- Subdivision:
- Solivita Ph 7f
ADDITIONAL INFORMATION
***MOTIVATED SELLER****Nestled in a serene cul-de-sac, this stunning Brescia model home, built in 2018, offers a perfect blend of luxury and comfort, with conservation views on two sides that enhance its peaceful ambiance. With six years of meticulous care and high-end upgrades, this residence is designed for those who appreciate quality living in an idyllic setting. As you approach the home, you'll be greeted by a front door featuring exquisite leaded glass, inviting you into a bright and welcoming foyer. The entryway is bathed in natural light, setting the stage for the elegance that awaits inside.The heart of this home is undoubtedly the spacious gourmet kitchen. It is a chef’s dream, equipped with stunning quartz countertops that provide ample workspace, a stylish tile backsplash that adds a modern touch, and a generous walk-in pantry for all your storage needs. Under-cabinet lighting illuminates the beautiful cabinetry, while soft-close drawers and pull-out shelves ensure functionality meets style. The open-concept living area is designed for both relaxation and entertaining. Luxury vinyl planking flows seamlessly throughout the space, enhancing the home’s modern aesthetic. Ceiling fans and LED recessed lighting create a cozy atmosphere, while the dining area is highlighted by a contemporary chandelier that adds a touch of sophistication. The primary suite serves as a peaceful retreat, offering serene conservation views that can be enjoyed from the comfort of your bed. The en-suite bathroom is a spa-like haven, featuring a large, tiled shower and dual sinks, providing both convenience and a touch of luxury for your daily routine. Step outside to the extended covered screened lanai, where you can relax and unwind while taking in breathtaking sunset views. This outdoor space is perfect for morning coffee, evening gatherings, or simply enjoying the tranquility of your surroundings—a true outdoor retreat. Practicality meets elegance in the functional 2-car garage, which boasts durable epoxy flooring and an overhead storage system to keep your belongings organized. A utility sink adds extra convenience, making it easy to tackle any household tasks. This home qualifies for an insurance new home discount. This exceptional home not only offers luxurious upgrades but also provides a sense of privacy and tranquility that is hard to find. Perfectly situated on a quiet cul-de-sac, it promises a lifestyle of comfort and elegance. This home qualifies for an insurance new home discount. Outside of Solivita is the new Poinciana Lakes shopping center with an Outback, First Watch, Sprouts Market, Burlington, TJ Maxx, Sage Dental, Crunch Fitness, Five Guys, TD bank and many more stores in the works. Also a state of the art Hospital and medical center is across the street. Check out the Matterport 3D link!
- Type:
- Single Family
- Sq.Ft.:
- 1,505
- Status:
- Active
- Beds:
- 3
- Lot size:
- 0.17 Acres
- Year built:
- 2004
- Baths:
- 2.00
- MLS#:
- G5088831
- Subdivision:
- Poinciana Nbrhd 05 North Village 03
ADDITIONAL INFORMATION
Come and see this meticulously maintained move-in ready fully furnished home with upgrades! This charming home features a newer AC (2023) to keep you cool year-round and a recently installed roof for peace of mind (2020). The property sits on an oversized lot, with a fully screened rear porch providing ample space for outdoor enjoyment and future possibilities. Some of the great features you’ll love about this home include tiled flooring throughout, custom molding and 6 in baseboards, a newly updated kitchen with stainless steel appliances as well as upgraded lighting fixtures and fans adding a touch of elegance and style. Vinyl fencing, custom hurricane shutters a generator and ring cameras throughout the property for added security and curb appeal. The yard features a spacious shed—perfect for extra storage, a workshop, or hobbies. The home comes fully furnished along with a large waterproof /fireproof safe if the buyer wishes, so you can move in without a hassle! The home is centrally located to the Village of Poinciana, schools, shopping and downtown Kissimmee Lakefront Park with walking paths, a fishing pier, picnic pavilions & playground. This home has been meticulously maintained and is ready for its next owner. Don’t miss the opportunity to own this beautiful property. Schedule a tour today!
- Type:
- Single Family
- Sq.Ft.:
- 1,700
- Status:
- Active
- Beds:
- 4
- Lot size:
- 0.3 Acres
- Year built:
- 1998
- Baths:
- 2.00
- MLS#:
- O6254201
- Subdivision:
- Poinciana Village 5 Nbhd 1
ADDITIONAL INFORMATION
Welcome to your dream home! This spacious 4-bedroom, 2-bath, 1,700 sq ft, screened POOL property has everything you need, from modern amenities to prime location. On a 0.3 Acre lot, this well-maintained home features a 5-YEAR OLD ROOF, a sparkling screened pool with a NEW PUMP, and a covered lanai perfect for relaxing or entertaining. Inside, you’ll find a beautifully updated kitchen with NEW STAINLESS STEEL APPLIANCES, NEW WASHER AND DRYER, and sleek NEW VINYL FLOORING. The attached 2-car garage adds convenience, and with a location near Walmart, Publix, top medical centers, a new hospital, a variety of restaurants, and upcoming shopping destinations, you’ll have everything you need at your fingertips. Don’t miss out on this perfect blend of comfort, style, and location!
- Type:
- Other
- Sq.Ft.:
- 1,353
- Status:
- Active
- Beds:
- 2
- Lot size:
- 0.1 Acres
- Year built:
- 2015
- Baths:
- 2.00
- MLS#:
- S5114880
- Subdivision:
- Solivita Ph 5f Un 1
ADDITIONAL INFORMATION
AWESOME WATERVIEW villa! Interior JUST PAINTED! This great AMARO floorplan, located in SOLIVITA'S 'Courtyards of Montelena', is near the Tuscan inspired Village. MOVE-IN READY, 2 bedroom, 2 bath is a delight; enter a relaxing fenced courtyard, through a leaded glass entry door into an Impressive, light-bright GREAT ROOM full of windows and tall sliders with a view to WATER! The spacious kitchen features pecan finished Cabinets, GRANITE Countertops with extended island, DEEP SINGLE BOWL stainless SINK. The OPEN PLAN living is abundant in this lovely villa from the GREAT ROOM extending beyond to a wonderfully COVERED SCREENED LANAI with a view water and green-space. Coffee in morning’s first light, shaded comfort for an evening beverage! The guest bedroom is separate with a private bath nearby. And BOTH Baths are nicely upgraded with pecan finished cabinetry, under-mount sinks, upgraded tile and custom listello inset in both showers. Windows bring in plenty of natural light and the home shows well with a NEUTRAL COLOR scheme, UPGRADED tile in all public spaces and easy-care laminate in the bedrooms – NO CARPET, 8’ doors, a generous garage with ample space for your golf cart with outlets for charging, and RECENT HOT WATER TANK – this home has it ALL! Do not miss the opportunity to live in Paradise! The Village center, Health and Recreation, Pharmacy, Grille, Pro Shop, Driving Range, Putting Greens are all just minutes away to enjoy. This is an impressive value and the Solivita LIFESTYLE IS INCLUDED! With over 200 clubs and activities PLUS an array of sporting pursuits. 2 Large community amenity centers, athletic fields with pickle-ball, tennis, bocci and more, 14 pools, indoor walking track; be as active as you like!. The new Poinciana Lakes Plaza is finishing directly across the street,with a range of stores and services, including a Sprouts, TJ Maxx, Ross, Burlington, Rack Room Shoes, 5 Below, Ulta, Outback, First Watch, Petco, Five Guys, Popeyes, TD Bank, Hair Cuttery, all complementing existing Walgreens, Wells Fargo with more Planned! Take a virtual tour via the Matterport link!
- Type:
- Single Family
- Sq.Ft.:
- 2,088
- Status:
- Active
- Beds:
- 4
- Lot size:
- 0.18 Acres
- Year built:
- 2002
- Baths:
- 2.00
- MLS#:
- S5114838
- Subdivision:
- Poinciana Village 5 Nbhd 1
ADDITIONAL INFORMATION
Spacious 1 Story home located in Poinciana. The home features 4 spacious bedrooms and 2 full baths. The kitchen opens onto the family which is great for family gatherings. The home features a laundry closet. Enjoy the fenced back yard and screened patio. This fixer upper has great potential to be converted onto your ideal living space. The home is being Sold in As Is condition without any Warranty nor Guarantee by seller. The buyer is responsible for verifying ALL property information, room sizes, utilities and condition. HUD CASE: 093-971288 FINANCE ESCROW MAY APPLY FINANCE CODE: IE
- Type:
- Single Family
- Sq.Ft.:
- 1,580
- Status:
- Active
- Beds:
- 4
- Lot size:
- 0.28 Acres
- Year built:
- 2021
- Baths:
- 2.00
- MLS#:
- O6254042
- Subdivision:
- Poinciana Nbrhd 05 Village 07
ADDITIONAL INFORMATION
One or more photo(s) has been virtually staged. **For Sale: Your Dream Home Awaits in Poinciana!** Imagine stepping into a beautifully designed 4-bedroom, 2-bathroom home where every detail has been thoughtfully crafted to create an inviting atmosphere. The open floor plan beckons you to embrace a lifestyle filled with warmth, connection, and creativity. As you move through the space, you’ll be greeted by stunning granite countertops that elevate your kitchen, making meal prep a joy and entertaining a breeze. Picture cooking with loved ones or hosting gatherings where laughter and memories are made. The convenience of a spacious garage for 2 cars adds to the comfort of this home, ensuring that your everyday routines are seamless and stress-free. This isn’t just a house; it’s a canvas for your life’s next chapter. Nestled in the vibrant community of Poinciana, this home offers the perfect backdrop for family adventures, serene evenings, and everything in between. Don’t miss the opportunity to make this dream home your reality. Embrace the lifestyle you deserve—welcome to your new beginning!
$299,900
231 Begonia Lane Kissimmee, FL 34759
- Type:
- Single Family
- Sq.Ft.:
- 1,414
- Status:
- Active
- Beds:
- 4
- Lot size:
- 0.17 Acres
- Year built:
- 2019
- Baths:
- 2.00
- MLS#:
- O6251260
- Subdivision:
- Poinciana Nbrhd 02 Village 08
ADDITIONAL INFORMATION
This stunning single-story home at 231 Begonia Ln, Kissimmee, FL 34759 offers 4 bedrooms and 2 bathrooms, making it ideal for families or those seeking extra space. Built in 2019, the home features a modern open-concept layout that seamlessly connects the living, dining, and kitchen areas. The kitchen is equipped with sleek stainless steel appliances, bright white cabinetry, and ample countertop space, perfect for meal preparation and entertaining. The spacious primary bedroom includes an en-suite bathroom with double sinks, providing a relaxing retreat. With vinyl flooring throughout the living spaces and large windows that invite plenty of natural light, this home exudes a fresh and airy feel. The additional bedrooms are well-sized, each with built-in closets for ample storage. Outside, the property includes a two-car garage and a large backyard that’s a blank canvas for creating your ideal outdoor oasis. Located in the Poinciana Neighborhood 2 Village 8, residents here enjoy a peaceful suburban setting with easy access to nearby shopping, schools, and recreational amenities, including parks and walking trails. Schedule a showing today! ***ROOF = 4 YRS, HVAC = 4 YRS, WATER HEATER = 4 YRS
$300,000
221 Elm Court Poinciana, FL 34759
- Type:
- Single Family
- Sq.Ft.:
- 1,500
- Status:
- Active
- Beds:
- 3
- Lot size:
- 0.18 Acres
- Year built:
- 2019
- Baths:
- 2.00
- MLS#:
- S5114827
- Subdivision:
- Poinciana Nbrhd 02 Village 08
ADDITIONAL INFORMATION
You have to come and visit this property, it is ready for you.. It has a very low HOA that includes cable TV and Internet, you will pay $82 in your HOA fee, no CDD, excellent location near Marigold Ave. close to convenience stores, gas stations, minutes from Cypress PWY, where you will find Publix, Walmart, pharmacies, hospitals and more. It has solar panels, the owner is willing to negotiate...
$354,999
438 Spike Court Kissimmee, FL 34759
- Type:
- Single Family
- Sq.Ft.:
- 2,140
- Status:
- Active
- Beds:
- 4
- Lot size:
- 0.18 Acres
- Year built:
- 2003
- Baths:
- 3.00
- MLS#:
- S5114759
- Subdivision:
- Poinciana Nbrhd 01 Village 03
ADDITIONAL INFORMATION
Awesome Single-Family Home, 4/2 1/2 Conner lot, two story, beautiful ceramic tile, all countertops on granite, Family Room, New roof done in 2018, new A/c replaced this year 2024, all bathrooms upgrade new tile, new showers and toiled. Fenced in vinyl, close to shopping center and community pool and community center, near at new hospital Poinciana and medical office, close to good schools and bus stops and bus public transportation near home, close at new Poinciana Express way and Disney attractions. Former Dining room separated, and former living room. All back patio on pavers and tool house or shed. Please send offer with pre-approval letter and proof of founds. The owners can help at buyers with toward closing costs or help with buyer agent. This is dependent of offer of property. The Buyers very motivated.
- Type:
- Single Family
- Sq.Ft.:
- 1,869
- Status:
- Active
- Beds:
- 4
- Lot size:
- 0.18 Acres
- Year built:
- 2020
- Baths:
- 2.00
- MLS#:
- O6251212
- Subdivision:
- Poinciana Nbrhd 02 Village 08
ADDITIONAL INFORMATION
Welcome to 207 Goldenrod Lane, a beautiful 4-bedroom, 2-bathroom home located in the heart of Poinciana, FL, offering modern comforts in a peaceful, family-friendly neighborhood. This single-family home boasts an open floor plan with a spacious living room and large windows that let in plenty of natural light, creating a warm and inviting atmosphere. The kitchen is equipped with stainless steel appliances, dark cabinetry, and ample counter space, perfect for meal prep and entertaining. The generously sized primary bedroom offers a walk-in closet and an ensuite bathroom with a soaking tub and dual vanity, providing a relaxing retreat at the end of the day. The additional bedrooms feature carpeted floors and built-in closets, offering plenty of storage space for the whole family. The second bathroom is conveniently located between the other three bedrooms. Step outside to your covered patio, ideal for enjoying the Florida weather year-round, and enjoy the privacy of your fully fenced backyard, perfect for outdoor activities or simply unwinding after a long day. The attached two-car garage offers extra storage space and direct access to the home for added convenience. Poinciana is known for its excellent amenities, including parks, fitness centers, and community pools. The property is located close to schools, shopping, and dining options, making it the perfect location for families and those seeking a relaxed, suburban lifestyle. Additionally, residents enjoy easy access to major roadways for a quick commute to Orlando and all its attractions. Don’t miss the opportunity to make this well-maintained home your own and enjoy everything that Poinciana has to offer. ***ROOF = 4 YRS, HVAC = 4 YRS, WATER HEATER = 4 YRS
- Type:
- Single Family
- Sq.Ft.:
- 1,425
- Status:
- Active
- Beds:
- 3
- Lot size:
- 0.21 Acres
- Year built:
- 2022
- Baths:
- 2.00
- MLS#:
- O6254964
- Subdivision:
- Poinciana Nbrhd 02 West Village 0
ADDITIONAL INFORMATION
Welcome to this stunning single-story home, built in 2022, offering modern elegance and comfort. This 3-bedroom, 2-bath property boasts an inviting open floor plan with 10 ft. ceilings, enhancing the spacious feel throughout. The heart of the home is the gorgeous kitchen, complete with a beautifully designed island, perfect for casual dining and entertaining. Enjoy quality family time or entertain guests in the expansive family room, which flows seamlessly through sliding doors to the covered lanai and a large backyard, ideal for outdoor relaxation. The private laundry room adds to the convenience of this thoughtfully laid-out space. Located in a community with an affordable HOA of just $83 a month, which includes internet and cable through Spectrum, this property offers not only luxury but great value.
$545,000
795 Aviara Lane Kissimmee, FL 34759
- Type:
- Single Family
- Sq.Ft.:
- 2,427
- Status:
- Active
- Beds:
- 3
- Lot size:
- 0.21 Acres
- Year built:
- 2020
- Baths:
- 3.00
- MLS#:
- S5114564
- Subdivision:
- Solivita Ph 7e Un 2
ADDITIONAL INFORMATION
Welcome to this exquisite 2020 Siena Model home, perfectly situated on a serene cul-de-sac, offering both privacy and tranquility. This stunning residence features custom landscaping that enhances its curb appeal and provides a picturesque water view that adds to the overall charm. The Paid SOLAR PANELS keep your power bills below $30 per month. Inside, you will find a spacious 3-bedroom, 2.5-bathroom layout, complemented by a versatile den/study that can easily adapt to your lifestyle needs, whether as a home office, craft room, or reading nook. The open concept design creates a seamless flow between the living spaces, making it ideal for both everyday living and entertaining guests. As you enter, you are greeted by a screened front entryway adorned with a beautiful leaded glass door, welcoming you into a bright and airy great room. This inviting space features a stunning tray ceiling and strategically placed solar tubes that allow natural light to flood the area, creating a warm and welcoming atmosphere. The gourmet kitchen is a true highlight of the home, perfect for culinary enthusiasts. It boasts an eat-at bar, elegant granite countertops, and a stylish tile backsplash that catches the eye. The kitchen is equipped with a high-quality stove top, a double oven for all your baking needs, and a generously sized walk-in pantry that provides ample storage space. Retreat to the extra-large primary bedroom, where comfort meets elegance. This sanctuary features a lighted crown molding feature that adds a touch of sophistication, along with two spacious walk-in closets to accommodate your wardrobe. The primary bathroom is equally impressive, offering a large shower and double sinks, providing both luxury and convenience. The home includes two additional guest bedrooms, each with walk-in closets, ensuring that family and friends have plenty of space for their belongings. A thoughtfully designed laundry room adds to the home's functionality, complete with custom cabinets and a sink, making laundry day a breeze. For those who enjoy outdoor living, the 2-car garage comes with an additional golf cart garage, providing plenty of storage for your vehicles and recreational equipment. Step outside to the screened lanai, where you can relax and unwind while taking in the breathtaking sunset views. This outdoor space is perfect for morning coffees or evening gatherings, allowing you to connect with nature right from your home. An added bonus of this remarkable property is its energy efficiency. The Solar Panels keep your power bills below $30 per month. This not only contributes to significant savings but this home qualifies for NEW HOME insurance discounts, making it a smart investment for the future. All this in one of the top 55+ communities in America. Solovita offers residents access to state of the art amenities and work out facilities, dance and aerobics studios, a business center, 14 heated swimming pools, 2 heated spas, tennis courts, pickleball courts, shuffleboard, bocce ball, billiards room, art gallery, 3 restaurants and 2 championship 18-hole golf courses, driving range and putting course. Don't miss out on the opportunity to have a first class lifestyle. Check out the Matterport 3D Tour link
- Type:
- Townhouse
- Sq.Ft.:
- 757
- Status:
- Active
- Beds:
- 1
- Lot size:
- 0.03 Acres
- Year built:
- 1980
- Baths:
- 2.00
- MLS#:
- O6248573
- Subdivision:
- Golf Villas At Poinciana
ADDITIONAL INFORMATION
Welcome to this cozy 1-bedroom, 1.5-bathroom townhome located in the heart of Poinciana. Featuring an open living space with soaring ceilings and a picturesque pond/golf course view, it is perfect for those seeking comfort and convenience. The interior enjoys an open living-dining combination along with a bonus room and plenty of windows throughout allowing the great natural light to create a warm and inviting atmosphere. Outside, your private patio with a lovely view awaits, ideal for relaxing or entertaining. A one-car, covered carport and small driveway is yours as well. Located in the heart of Poinciana, you will have easy access to schools, primary services, recreation activities, dining and shopping, major highways, and much more.
$285,000
402 Manitoba Way Kissimmee, FL 34759
- Type:
- Single Family
- Sq.Ft.:
- 1,450
- Status:
- Active
- Beds:
- 4
- Lot size:
- 0.27 Acres
- Year built:
- 2004
- Baths:
- 2.00
- MLS#:
- O6251682
- Subdivision:
- Poinciana Nbrhd 5 Village 7
ADDITIONAL INFORMATION
Spacious 4 Bedroom 2 Bath home on quiet corner lot. Great for growing family or investment rental. One story split plan . This home has been renovated and has new appliances. Ready to move in. HVAC has just been replaced and the roof is replaced within the last two years. The seller is selling this home as part of a 1031 Like-Kind Exchange.
- Type:
- Single Family
- Sq.Ft.:
- 2,199
- Status:
- Active
- Beds:
- 4
- Lot size:
- 0.35 Acres
- Year built:
- 2005
- Baths:
- 4.00
- MLS#:
- O6250793
- Subdivision:
- Poinciana Nbrhd 04 Village 07
ADDITIONAL INFORMATION
PRICE IMPROVEMENT! **Charming 4-Bedroom Home in Poinciana, Florida – Your Dream Awaits!** Welcome to this stunning 4-bedroom, 3.5-bath home situated on a spacious third of an acre in the desirable community of Poinciana, Florida. With a low HOA fee of just $85, which includes Internet and basic cable, this property provide both convenience and value. As you step inside, you are greeted by a generous formal family room and a bright dining area, perfect for family gatherings. Continue down the hall to discover a huge living room designed for entertaining, ensuring that you can host friends and family with ease. To the left, the expansive kitchen is a chef's delight, boasting updated appliances (replaced in 2022), an impressive and a spacious island that invites culinary creativity. The 42-inch updated cabinets and 12 "slide-out" bottom cabinets provide ample storage with added convenience, while two pantries provide additional space for all your essentials. Enjoy the natural Florida sunlight streaming through the large window that overlooks the backyard, allowing you to keep an eye on the little ones or pets while you cook and still be able to join the liveliness in the living room! The home also features a well-appointed laundry room with extra cabinetry and a handwashing sink for added convenience. The master bedroom is a tranquil retreat, featuring an en-suite bathroom with two walk-in closets with updated shelving, generous counter space, and additional storage. Unwind in the stand-up shower or indulge in the luxurious safe step walk-in jetted tub for ultimate relaxation. Down the hall, you’ll find three additional bedrooms, all adorned with tile flooring, and a beautifully renovated bathroom that serves guests and family alike. Step outside through the double doors to your expansive 0.35-acre backyard, complete with an extra outdoor bathroom, making the addition of a swimming pool a breeze! This home comes with many recent upgrades, including a new AC unit (installed 4 years ago), an added $8,000 water softener and filtration system, and a water heater replaced just 4 months ago, and a LOW solar lease payment of only $198 a month (MUCH cheaper than paying the alternative electric bill) ensuring you move into a worry-free space. Don’t miss out on the opportunity to make this beautifully maintained home your own! Schedule a viewing today and experience all that this Poinciana gem has to show!
- Type:
- Single Family
- Sq.Ft.:
- 2,038
- Status:
- Active
- Beds:
- 2
- Lot size:
- 0.18 Acres
- Year built:
- 2002
- Baths:
- 2.00
- MLS#:
- S5114553
- Subdivision:
- Solivita Ph 03b
ADDITIONAL INFORMATION
One or more photo(s) has been virtually staged. REDUCED, Motivated Seller. Come view this Beautiful Carnegie model tastefully remodeled & decorated. Upgrades include NEW ROOF 2017,NEW AC COMPRESSOR 2024, NEW WASHER DRYER 2024, EXTERIOR PAINTED 2022, WATER FILTRATION SYSTEM throughout the entire home (Paid in Full),Gutters & Downspouts Cleaned 2024. Upon entering you'll experience designer touches throughout, from the GREAT RM with a beautiful SHIPLAP feature wall that continues thru bottom of breakfast bar, ceiling fans & plantation shutters on the sliding glass doors that lead to the Lanai. The DINING RM has a custom chandelier & plantation shutters. This home affords the same FLOORING THROUGHOUT main living areas. The KITCHEN features white wood cabinets with pull out drawers, tiled backsplash, decorative under cabinet lighting & STONE counter breakfast bar for casual eating & entertaining. The separate DINETTE area with sliding glass door to Lanai, is an ideal space for everyday meals. There's a ARCHED entry to the FAMILY RM, a built-in MURPHY BED with custom shelves & sliding glass doors to the Lanai. Next you'll find the REMODELED GUEST Bathroom with white designer tile, GLASS SHOWER DOOR, decorative tile flooring & FLOATING VANITY. BEDROOM 2 is located directly off the hall from the guest bathroom for privacy & convenience. The OWNER'S RETREAT is a separate wing located off the Great room & affords a dramatic DOUBLE DOOR Entry to foyer area which leads to his & her WALK-IN closets. The Ensuite BATHROOM offers a relaxing soaking tub with a beautiful BAY WINDOW bump out. There's also a convenient WALK-IN SHOWER. In addition there are dual sinks, there's a tilt hamper feature. Custom round mirrors with DESIGNER LIGHTING above the vanity matches the CHANDELIER for that designer touch. The Owner's suite affords carpet, ceiling fan & has a sitting area with sliding glass doors to the Lanai. LAUNDRY room is off the kitchen with a separate door to the garage. The Garage has a drop-down wood ladder to access the attic. The garage door has a new top spring & bottom rubber padding replaced in 2024.There's an outside Garage keypad for easy entry. A MAJOR SHOPPING CENTER partially opened this summer directly across from the Solivita Main Gate, GROCERY & more opening soon.
- Type:
- Single Family
- Sq.Ft.:
- 1,723
- Status:
- Active
- Beds:
- 2
- Lot size:
- 0.12 Acres
- Year built:
- 2023
- Baths:
- 2.00
- MLS#:
- O6252466
- Subdivision:
- Solivita Ph 5c
ADDITIONAL INFORMATION
Like New MAGARI MODEL HOME on a Beautiful CORNER LOT! Only 1 Year old! 2 Bedroom + Den home located close to the Village Center. This was a second home that was rarely used. Their Loss your Gain! Upgraded CABINETS, porcelain WOOD LOOK PLANK TILE, Frameless Heavy Glass Shower doors, comfort height toilets, and 2 WALK-IN CLOSETS IN PRIMARY BEDROOM. Come Live Like you are on Vacation every day in this Award Winning 55+ Active Living resort-style community with 2 large amenity centers, 14 Heated Pools (1 indoors), a Luxury Spa Treatment Center, 2 Golf Courses, Pickleball, tennis, Softball Field, Dog Park with agility course, Billards Room, Arts & Crafts Studio, Ballroom, Library, Community Garden, Dragon Boats, 3 Restaurants in the charming Mediterranean Village and over 260 clubs to have a lot of FUN! All Lawncare, Amenities, Cable and High Speed Internet, and Guard-Gated Security are included in your HOA. Move right into this Amazing home and start Enjoying Life!
- Type:
- Single Family
- Sq.Ft.:
- 2,326
- Status:
- Active
- Beds:
- 4
- Lot size:
- 0.18 Acres
- Year built:
- 2015
- Baths:
- 3.00
- MLS#:
- S5114428
- Subdivision:
- Solivita Ph 7e Un 1
ADDITIONAL INFORMATION
HUGE PRICE ADJUSTMENT….SELLERS RELOCATING. Welcome Home to a Stunning SORANO Model Home with stone accent facade and a screened front entry. This home has a large Primary Suite PLUS 3 Additional Bedrooms, 3 Full Baths, Gourmet Kitchen with Dining Room, Great Room, 2 car and Golf Cart Garage. Open Plan with a large screened lanai and an INCREDIBLE POND VIEW. The Gourmet Kitchen is nicely appointed with double ovens, a convenient walk-in pantry, 42" Kitchen Cabinetry, Stainless Steel Appliances, granite counters, recessed lighting, pendant prewires and a large island perfect for entertaining. The Primary Suite offers views of the pond, a very large walk-in closet, ensuite bath with dual sinks, walk-in shower and separate WC. Great home and with 4 bedrooms this floorplan is flexible, offering you the opportunity to convert one of the bedrooms to a Den, Study or Craft Room. Upgrades include: Whole House Water Softener, Epoxy Garage Floor, Hot Water Heater installed 2023, Recessed lighting in the Great Room, Trey Ceiling in Dining and Primary Suite, Crown Moulding and Tile Floors throughout - NO CARPETING. Enjoy the holidays with the whole family - this home has enough room for everyone! Solivita is an award winning 55 Plus GOLF CART COMMUNITY approximately 50 minutes from Disney and Orlando International Airport with over 5000 homes and 14,000 sf of amenity space. When you purchase in Solivita you are not only buying a home but a lifestyle. We have 4,300 acres of amenities, parks and recreation including 14 temperature controlled pools, ponds, gardens, tennis courts, pickleball courts, 2 18 Hole Championship Golf Courses, an aquatic Driving Range, putting green, community garden, and 2 State of the Art Amenity Centers complete with trainers, classes and the latest equipment. Play horseshoes, bocce ball, or join the Solivita softball gang for a friendly game. Take your “best friend” to the dog park or join friends for a meal or Happy Hour at one of our 3 restaurants. Learn a new craft, take a golf lesson at Stonegate Golf Club, join one of over 200 clubs, or take a class at Solivita University. Need a last minute gift… stop in K&M, our Pharmacy/Sundries shop in the Village Center. The HOA maintains the landscaping and irrigation throughout the community as well as security and fiber optic internet and television. Across from the main entrance are a hospital, medical offices and a new shopping center featuring TJMAXX, 5 BELOW, PETCO, ULTA BEAUTY, URGENT CARE, TD BANK and more to come. Solivita is a great place to call home, call to make an appointment to view this home today!
- Type:
- Single Family
- Sq.Ft.:
- 1,000
- Status:
- Active
- Beds:
- 3
- Lot size:
- 0.2 Acres
- Year built:
- 2001
- Baths:
- 2.00
- MLS#:
- S5114515
- Subdivision:
- Poinciana Nbrhd 5 North Vil 3
ADDITIONAL INFORMATION
Welcome to your new home in Poinciana! Whether you're searching for a cozy family residence or a promising investment, this property is an excellent choice. Recently upgraded with a new roof (2022), fresh interior and exterior paint, and stylish laminate flooring in all bedrooms, this home is ready for you. The single-story layout offers three spacious bedrooms and two bathrooms, all conveniently on the first floor. The living room, dining area, and kitchen feature elegant tile flooring, while the bright, open floor plan flows seamlessly throughout. Step outside to enjoy a large backyard, perfect for summer gatherings and relaxation. The location is hard to beat, with easy access to Walmart, Home Depot, Poinciana Highway, restaurants, shops, schools, and more. Don’t miss this opportunity—schedule your showing today and see for yourself why this house could be your perfect home!
- Type:
- Townhouse
- Sq.Ft.:
- 757
- Status:
- Active
- Beds:
- 1
- Lot size:
- 0.03 Acres
- Year built:
- 1980
- Baths:
- 2.00
- MLS#:
- O6236989
- Subdivision:
- Golf Villas At Poinciana
ADDITIONAL INFORMATION
Short Sale. Short Sale HUD 90045. Third party approval required. All offers will be viewed after 15 days listed. This 1 bedroom 1.5 bathroom located in Poinciana Golf Villas offers a host of amenities including golf, community pool, playground. The home comes with internet and cable. Laminate flooring throughout. Alley kitchen area with stackable washer and dryer downstairs. The home needs TLC and repairs. There are a few areas where there are active leaks which may have caused mold. Upstairs bathroom and ceiling/roof area as well as the back lanai. The roof needs to be replaced and the home next to this one has caused issues for this home. The next door home is inhabitable.

Kissimmee Real Estate
The median home value in Kissimmee, FL is $313,600. This is higher than the county median home value of $312,500. The national median home value is $338,100. The average price of homes sold in Kissimmee, FL is $313,600. Approximately 59.19% of Kissimmee homes are owned, compared to 20.91% rented, while 19.91% are vacant. Kissimmee real estate listings include condos, townhomes, and single family homes for sale. Commercial properties are also available. If you see a property you’re interested in, contact a Kissimmee real estate agent to arrange a tour today!
Kissimmee, Florida 34759 has a population of 68,922. Kissimmee 34759 is more family-centric than the surrounding county with 27.3% of the households containing married families with children. The county average for households married with children is 26.62%.
The median household income in Kissimmee, Florida 34759 is $53,072. The median household income for the surrounding county is $55,099 compared to the national median of $69,021. The median age of people living in Kissimmee 34759 is 38.6 years.
Kissimmee Weather
The average high temperature in July is 92.5 degrees, with an average low temperature in January of 47.8 degrees. The average rainfall is approximately 51.4 inches per year, with 0 inches of snow per year.

