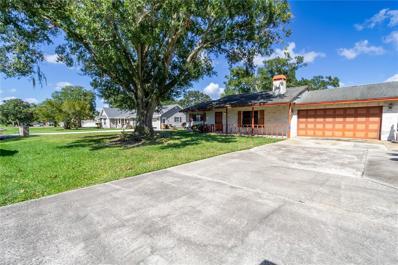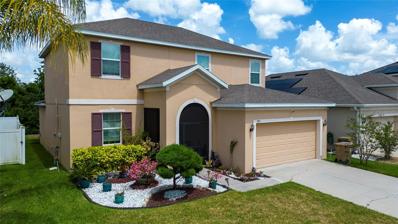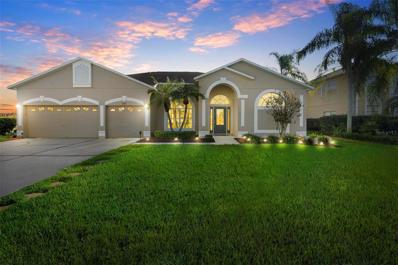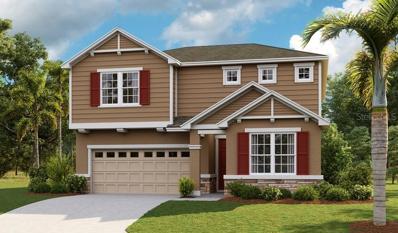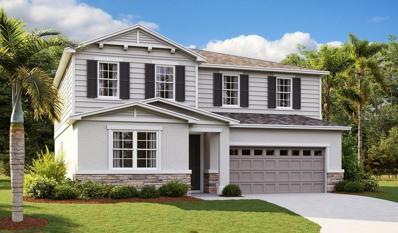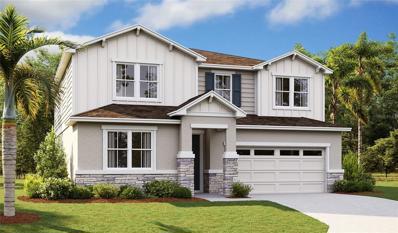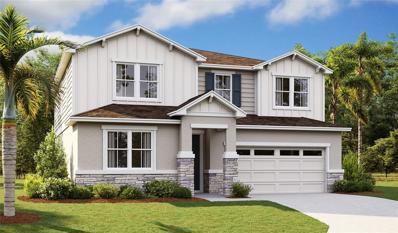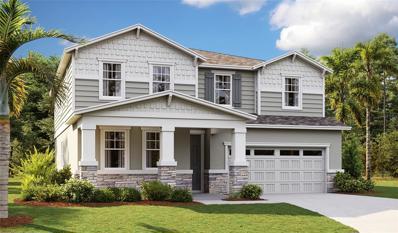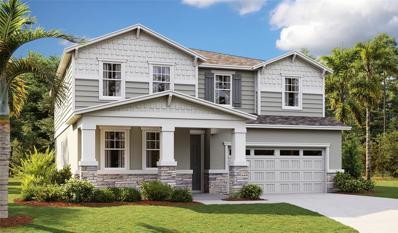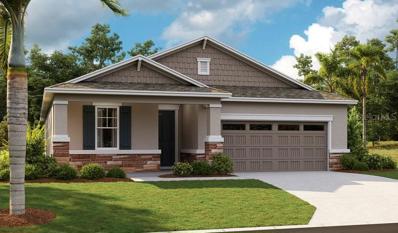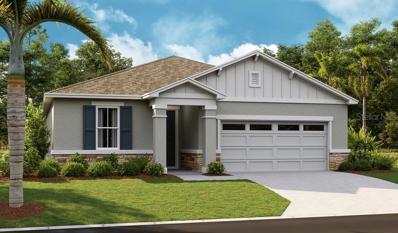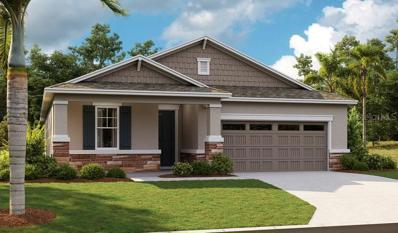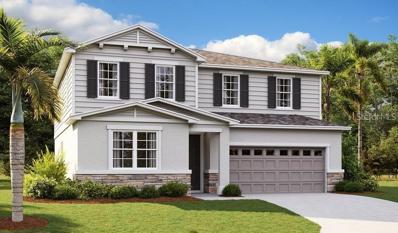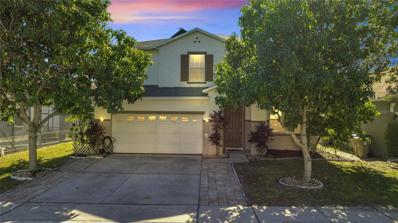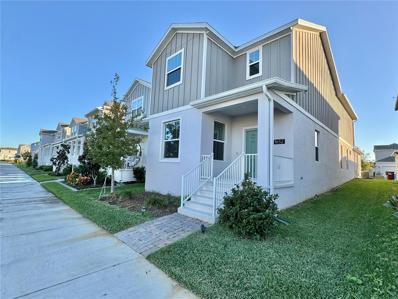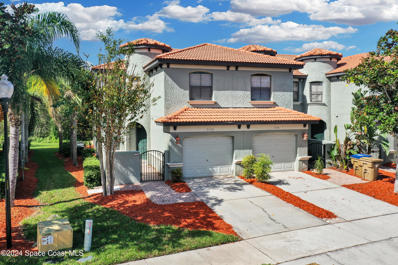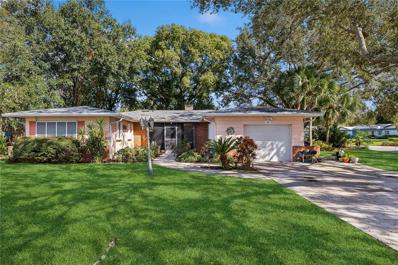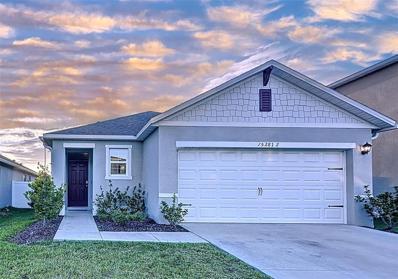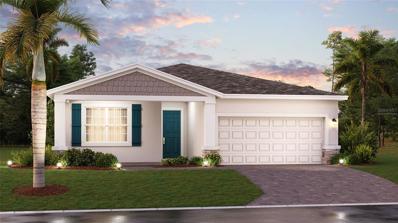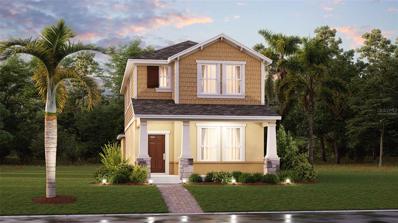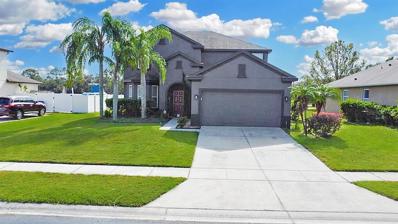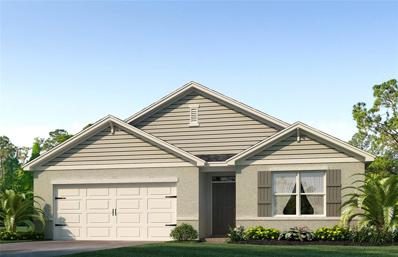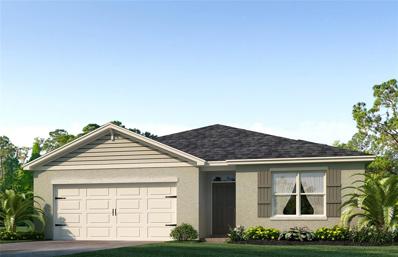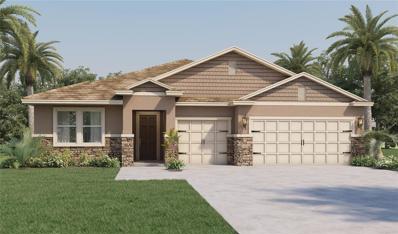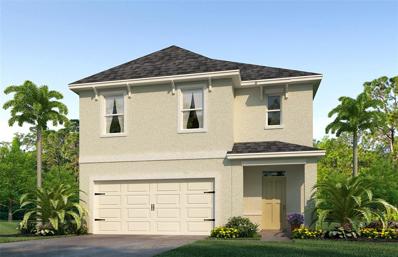Kissimmee FL Homes for Sale
- Type:
- Single Family
- Sq.Ft.:
- 2,460
- Status:
- NEW LISTING
- Beds:
- 4
- Lot size:
- 0.34 Acres
- Year built:
- 1977
- Baths:
- 2.00
- MLS#:
- O6259308
- Subdivision:
- Kings Point
ADDITIONAL INFORMATION
Welcome to your future oasis in East Kissimmee! OWNER WILL CONSIDER REPLACING ROOF BEFORE CLOSING, WITH AN ACCEPTABLE OFFER. This delightful four-bedroom pool home is a blank canvas waiting for your personal touch. Whether you're a DIY enthusiast or simply eager to put your design ideas to work, this property offers endless potential. As you step inside, you'll be greeted by an inviting open floor plan concept, creating a seamless flow throughout the main living areas. The heart of the home is the generously sized eat-in kitchen, a perfect gathering place for family and friends. From here, you can admire the picturesque views of the screened-in patio and sparkling pool, making it an ideal spot for morning coffee or evening relaxation. The spacious front and backyard spaces are a dream come true for outdoor enthusiasts. Imagine the possibilities - from creating your own garden oasis to setting up a play area or pet run, this property provides the canvas for all your outdoor dreams. Located in the tranquil East Kissimmee neighborhood, you'll enjoy a peaceful escape from the touristy hustle and bustle, yet you're just a short drive away from the vibrant city of Orlando, Orlando International Airport, and all the world-famous tourist attractions and theme parks that Central Florida has to offer. Commuting is a breeze with easy access to the 417, getting you to the stunning Medical City in Lake Nona in less than 30 minutes. The motivated seller has priced this home to sell quickly, making it an attractive opportunity for those looking to make their mark on a property in a prime location. Cash and conventional offers are preferred, so don't miss out on this chance to transform this charming house into your dream home. Just one small request - please refrain from opening the garage door during showings. Your exciting new chapter in East Kissimmee awaits!
- Type:
- Single Family
- Sq.Ft.:
- 2,375
- Status:
- NEW LISTING
- Beds:
- 4
- Lot size:
- 0.12 Acres
- Year built:
- 2017
- Baths:
- 3.00
- MLS#:
- S5115886
- Subdivision:
- Legacy Park Ph 3
ADDITIONAL INFORMATION
Welcome to Legacy Park! One of the most desirable areas in Central Florida. Only approximately 228 single-family homes, located in this beautiful gated community of tree-lined streets. Upon entering this gated community, you will be greeted by a chain of beautiful giant oak trees, followed by lakes that will make coming home each day a relaxing experience. Upon arrival, you will be greeted by this stately Florida-style modern home, with its garage to park two cars comfortably. You walk in and are greeted by a hallway that leads to the left to a bedroom and full bathroom providing privacy for your visitors if they wish to stay home. To this is added that in the lower part it has a formal hall, office room or official dining room. Continuing down the hall, you are greeted by its wide open space of living room, kitchen with island and bar plus dining room that are a pure delight for this house. The kitchen has granite countertops, elegant extra long cabinets and a large closet. And to complete the second floor, with its spacious master bedroom with its private master bathroom with walk-in closet and double sink with granite countertops and its private tub. On the other hand, there are 2 other rooms with another full bathroom. Which makes a total of 4-5 bedrooms if necessary and 3 full bathrooms, and one more room at the top WUAUU!!! You can also enjoy your backyard with a beautiful screened lanai, followed by an open patio that backs onto the golf course and with its play area and space and privacy for your evenings with family or friends. Legacy Park is highlighted by its clubhouse with pool and exclusive relaxing trail that allows you to bike or walk 1 mile and forget about the city and immerse yourself in divine nature without leaving your community. And at your exit you can find the extension of the trail that is being built around the majestic Lake Tohopekaliga to enjoy your walks or bike rides around this divine Lake. It is also close to Turnpike 244, hospitals and shopping centers. near Medical City, Neo City. 30 minutes from downtown Orlando and Disney, Universal Studios and SeaWorld. 45 minutes from the Kennedy Space Center and the beach. This property is on firm ground that does not require flood insurance. Without a doubt, a magical place that is waiting for you!!!
- Type:
- Single Family
- Sq.Ft.:
- 2,452
- Status:
- NEW LISTING
- Beds:
- 4
- Lot size:
- 0.19 Acres
- Year built:
- 1998
- Baths:
- 2.00
- MLS#:
- S5115734
- Subdivision:
- Remington
ADDITIONAL INFORMATION
One or more photo(s) has been virtually staged. Welcome to the Remington Community! Discover this stunning 4-bedroom, 2-bathroom home, perfectly situated in a highly sought-after gated golf community. Nestled on a well-maintained corner lot, this residence showcases breathtaking views of the golf course and a partial view of Lake Tohopekaliga, providing an idyllic backdrop for your everyday life. Step inside to find a spacious open floor plan, bathed in natural light and thoughtfully designed for both flexibility and privacy. Pride of ownership is evident throughout, as this home has been lovingly maintained. The living space seamlessly flows into your very own enclosed pool area, perfect for year-round relaxation or entertaining while enjoying serene vistas of the golf course and pond. Outside, the private pool offers a refreshing retreat, ideal for sunny afternoons or unwinding after a long day. The community boasts low HOA fees and amenities that include a playground, adding fun and convenience for residents of all ages. Located just minutes from Lake Tohopekaliga, charming St. Cloud Downtown, and major highways, this home offers easy access to shopping, dining, and outdoor recreation. Newer AC system 2019, newer appliances. Don’t miss this rare opportunity to own a home that combines comfort, style, and a premium location. Schedule your visit today and make this dream home yours!
- Type:
- Single Family
- Sq.Ft.:
- 2,800
- Status:
- NEW LISTING
- Beds:
- 5
- Lot size:
- 0.13 Acres
- Baths:
- 3.00
- MLS#:
- S5115861
- Subdivision:
- Seasons At Big Sky
ADDITIONAL INFORMATION
Under Construction. Explore this must-see Moonstone home, ready for quick move-in. Included features: an inviting covered entry; a bedroom and bathroom in lieu of a study and powder room; an impressive kitchen offering stainless-steel appliances, quartz countertops, white 42" cabinets, a center island and a walk-in pantry; Tile on Main floor and wet areas, an elegant dining room; a spacious great room; an airy loft; a lavish primary suite showcasing a generous walk-in closet and a private bath with double sinks; a convenient laundry; a patio and a 2-car garage. This could be your dream home! * SAMPLE PHOTOS Actual homes as constructed may not contain the features and layouts depicted and may vary from image(s).
- Type:
- Single Family
- Sq.Ft.:
- 3,030
- Status:
- NEW LISTING
- Beds:
- 5
- Lot size:
- 0.15 Acres
- Baths:
- 4.00
- MLS#:
- S5115856
- Subdivision:
- Seasons At Big Sky
ADDITIONAL INFORMATION
Under Construction. The Ammolite plan offers spacious living areas. On the main floor, an open layout showcases a great room, a dining area and a kitchen with a center island.A downstairs in law suite that includes private bedroom livingroom and bathroom. Upstairs, the primary suite includes a large walk-in closet and a private bath. You'll love the convenience of the second-floor laundry room. WIth a 2 Car Garage complete the home. Interior finishishes include 42'White Kitchen cabinets/Stainless Steel Appliances/Tile Flooring in all common areas/ Quartz Countertops in kitchen and mudroom. * SAMPLE PHOTOS Actual homes as constructed may not contain the features and layouts depicted and may vary from image(s).
- Type:
- Single Family
- Sq.Ft.:
- 3,030
- Status:
- NEW LISTING
- Beds:
- 5
- Lot size:
- 0.15 Acres
- Baths:
- 4.00
- MLS#:
- S5115852
- Subdivision:
- Seasons At Big Sky
ADDITIONAL INFORMATION
Under Construction. The Ammolite plan offers spacious living areas. On the main floor, an open layout showcases a great room, a dining area and a kitchen with a center island.A downstairs in law suite that includes private bedroom livingroom and bathroom. Upstairs, the primary suite includes a large walk-in closet and a private bath. You'll love the convenience of the second-floor laundry room. WIth a 2 Car Garage complete the home., Interior finishishes include 42'White Kitchen cabinets/Stainless Steel Appliances/Tile Flooring in all common areas/ Quartz Countertops in kitchen and mudroom. * SAMPLE PHOTOS Actual homes as constructed may not contain the features and layouts depicted and may vary from image(s).
- Type:
- Single Family
- Sq.Ft.:
- 3,030
- Status:
- NEW LISTING
- Beds:
- 5
- Lot size:
- 0.15 Acres
- Baths:
- 4.00
- MLS#:
- S5115849
- Subdivision:
- Seasons At Big Sky
ADDITIONAL INFORMATION
Under Construction. The Ammolite plan offers spacious living areas. On the main floor, an open layout showcases a great room, a dining area and a kitchen with a center island.A downstairs in law suite that includes private bedroom livingroom and bathroom. Upstairs, the primary suite includes a large walk-in closet and a private bath. You'll love the convenience of the second-floor laundry room. WIth a 2 Car Garage complete the home., Interior finishishes include 42'White Kitchen cabinets/Stainless Steel Appliances/Tile Flooring in all common areas/ Quartz Countertops in kitchen and mudroom. * SAMPLE PHOTOS Actual homes as constructed may not contain the features and layouts depicted and may vary from image(s).
- Type:
- Single Family
- Sq.Ft.:
- 3,030
- Status:
- NEW LISTING
- Beds:
- 5
- Lot size:
- 0.15 Acres
- Baths:
- 4.00
- MLS#:
- S5115847
- Subdivision:
- Seasons At Big Sky
ADDITIONAL INFORMATION
Under Construction. The Ammolite plan offers spacious living areas. On the main floor, an open layout showcases a great room, a dining area and a kitchen with a center island.A downstairs in law suite that includes private bedroom livingroom and bathroom. Upstairs, the primary suite includes a large walk-in closet and a private bath. You'll love the convenience of the second-floor laundry room. WIth a 2 Car Garage complete the home., Interior finishishes include 42'White Kitchen cabinets/Stainless Steel Appliances/Tile Flooring in all common areas/ Quartz Countertops in kitchen and mudroom. * SAMPLE PHOTOS Actual homes as constructed may not contain the features and layouts depicted and may vary from image(s).
- Type:
- Single Family
- Sq.Ft.:
- 3,030
- Status:
- NEW LISTING
- Beds:
- 5
- Lot size:
- 0.15 Acres
- Baths:
- 4.00
- MLS#:
- S5115844
- Subdivision:
- Seasons At Big Sky
ADDITIONAL INFORMATION
Under Construction. The Ammolite plan offers spacious living areas. On the main floor, an open layout showcases a great room, a dining area and a kitchen with a center island.A downstairs in law suite that includes private bedroom livingroom and bathroom. Upstairs, the primary suite includes a large walk-in closet and a private bath. You'll love the convenience of the second-floor laundry room. WIth a 2 Car Garage complete the home., Interior finishishes include 42'White Kitchen cabinets/Stainless Steel Appliances/Tile Flooring in all common areas/ Quartz Countertops in kitchen and mudroom. *SAMPLE PHOTOS Actual homes as constructed may not contain the features and layouts depicted and may vary from image(s).
- Type:
- Single Family
- Sq.Ft.:
- 2,070
- Status:
- NEW LISTING
- Beds:
- 4
- Lot size:
- 0.14 Acres
- Baths:
- 3.00
- MLS#:
- S5115839
- Subdivision:
- Seasons At Big Sky
ADDITIONAL INFORMATION
Under Construction. The thoughtfully designed Slate floor plan opens with two bedrooms flanking a full hall bath. Beyond the entry, you’ll find an open layout with a dining nook, a great room with access to an inviting covered patio, and a kitchen with a center island, walk-in pantry and abundant cabinetry. The master suite is nearby, offering a generous walk-in closet and a private bath with optional dual sinks, a shower and a separate soaking tub. A laundry room and a fourth bedroom with its own private bath complete the home., Interior finishishes include 42'White Kitchen cabinets/Stainless Steel Appliances/Tile Flooring in all common areas/ Quartz Countertops in kitchen and mudroom. *SAMPLE PHOTOS Actual homes as constructed may not contain the features and layouts depicted and may vary from image(s).
- Type:
- Single Family
- Sq.Ft.:
- 2,070
- Status:
- NEW LISTING
- Beds:
- 4
- Lot size:
- 0.14 Acres
- Baths:
- 3.00
- MLS#:
- S5115837
- Subdivision:
- Seasons At Big Sky
ADDITIONAL INFORMATION
Under Construction. The thoughtfully designed Slate floor plan opens with two bedrooms flanking a full hall bath. Beyond the entry, you’ll find an open layout with a dining nook, a great room with access to an inviting covered patio, and a kitchen with a center island, walk-in pantry and abundant cabinetry. The master suite is nearby, offering a generous walk-in closet and a private bath with optional dual sinks, a shower and a separate soaking tub. A laundry room and a fourth bedroom with its own private bath complete the home., Interior finishishes include 42'White Kitchen cabinets/Stainless Steel Appliances/Tile Flooring in all common areas/ Quartz Countertops in kitchen and mudroom. *SAMPLE PHOTOS Actual homes as constructed may not contain the features and layouts depicted and may vary from image(s).
- Type:
- Single Family
- Sq.Ft.:
- 2,070
- Status:
- NEW LISTING
- Beds:
- 4
- Lot size:
- 0.14 Acres
- Baths:
- 3.00
- MLS#:
- S5115834
- Subdivision:
- Seasons At Big Sky
ADDITIONAL INFORMATION
Under Construction. The thoughtfully designed Slate floor plan opens with two bedrooms flanking a full hall bath. Beyond the entry, you’ll find an open layout with a dining nook, a great room with access to an inviting covered patio, and a kitchen with a center island, walk-in pantry and abundant cabinetry. The master suite is nearby, offering a generous walk-in closet and a private bath with optional dual sinks, a shower and a separate soaking tub. A laundry room and a fourth bedroom with its own private bath complete the home., Interior finishishes include 42'White Kitchen cabinets/Stainless Steel Appliances/Tile Flooring in all common areas/ Quartz Countertops in kitchen and mudroom. *SAMPLE PHOTOS Actual homes as constructed may not contain the features and layouts depicted and may vary from image(s).
$570,000
2936 Sharp Road Kissimmee, FL 34744
- Type:
- Single Family
- Sq.Ft.:
- 3,030
- Status:
- NEW LISTING
- Beds:
- 5
- Lot size:
- 0.14 Acres
- Year built:
- 2024
- Baths:
- 4.00
- MLS#:
- O6258513
- Subdivision:
- Seasons At Big Sky Ph 1
ADDITIONAL INFORMATION
Are you looking for a BRAND NEW home in the LAKE NONA AREA with an IN-LAW SUITE? This spacious MULTI-GENERATIONAL HOME is perfect for families seeking comfort and flexibility. Featuring an attached in-law suite with its own private space, living area, and bathroom, this home offers privacy and convenience for extended family members, guests, or anyone needing a separate living space. The main house boasts generous living areas, modern amenities, and multiple bedrooms, making it ideal for large families or those who enjoy hosting. Ideally located just minutes from Lake Nona, 30 minutes to MCO airport as well as easy access to FL-417. This home is perfect for those who value both convenience and lifestyle. With the beautiful Florida beaches only a short drive away, this home brings the best of Central Florida living right to your doorstep. Contact agent to schedule you tour today.
- Type:
- Single Family
- Sq.Ft.:
- 3,460
- Status:
- NEW LISTING
- Beds:
- 5
- Lot size:
- 0.12 Acres
- Year built:
- 2006
- Baths:
- 5.00
- MLS#:
- O6258425
- Subdivision:
- Somerset
ADDITIONAL INFORMATION
Located in a sought-after golf club community Remington, this updated 5-bedroom, 4.5-bathroom home offers 3,460 sq. ft. of spacious, modern living. Freshly painted with new vinyl flooring throughout. The house has an open-concept layout for both family living and entertaining, with large living areas flowing into the kitchen and dining spaces. The backyard features a saltwater swimming pool with peaceful pond views—ideal for relaxation or entertaining. Energy-efficient with fully paid-off solar panels and mature fruit trees, including mango, starfruit, and lychee, this home is as sustainable as it is beautiful. Conveniently located just minutes from Publix, Walmart, and only 25 minutes from Disney and Universal, this home offers a blend of luxury, comfort, and location.
- Type:
- Single Family
- Sq.Ft.:
- 2,537
- Status:
- NEW LISTING
- Beds:
- 4
- Lot size:
- 0.09 Acres
- Year built:
- 2022
- Baths:
- 4.00
- MLS#:
- O6256461
- Subdivision:
- Tohoqua Ph 2
ADDITIONAL INFORMATION
Stunning 4-Bedroom, 3.5-Bathroom Home in the Desirable Tohoqua Community – Kissimmee, FL Welcome to this exceptional 4-bedroom, 3.5-bathroom home in the highly sought-after Tohoqua community in Kissimmee, Florida. Built in 2022, this modern 2,537 sq ft home offers an expansive open-concept layout, designed with both family living and entertaining in mind. From the moment you step inside, you’ll be impressed by the quality finishes and thoughtful details throughout the home. The gourmet kitchen serves as the heart of the home, featuring sleek stainless steel appliances, a generous center island ideal for casual dining, and contemporary cabinetry. The kitchen seamlessly flows into the spacious living and dining areas, with ceramic tile flooring that extends throughout the main living areas, while plush carpet in the bedrooms and loft offers added comfort. The luxurious primary bedroom is conveniently located on the main floor, providing a private retreat with an en suite bathroom that includes dual sinks, a walk-in shower, and ample closet space. Upstairs, you’ll find a versatile bonus loft area that can easily be transformed into a home office, media room, or additional living space—perfect for relaxation or entertaining. Step outside to the covered and screened-in patio, an ideal spot to enjoy Florida's beautiful weather and create your own outdoor oasis. The home also features a two-car garage, offering both convenience and additional storage. About the Tohoqua Community: Living in Tohoqua means enjoying all the perks of a vibrant, family-friendly community with an array of modern amenities. This master-planned development offers a wealth of recreational options, including: Fitness Center: Stay active with access to a fully-equipped fitness center. Community Pool: Relax and cool off in the community pool, perfect for sunny Florida days. Tennis Courts: Enjoy a game of tennis with friends and neighbors. Park and Playground: A beautifully landscaped park and playground provide plenty of space for outdoor activities and family fun. Tohoqua is also conveniently located near major highways, making it easy to access Orlando and nearby attractions like Disney World, Universal Studios, and Shopping at The Loop. With its peaceful, suburban setting and access to everyday conveniences, Tohoqua offers the best of both worlds—quiet living in a well-connected, vibrant community. This home is perfect for those seeking modern living in a welcoming and well-appointed neighborhood. Don't miss your chance to make this beautiful home in Tohoqua yours!
- Type:
- Townhouse
- Sq.Ft.:
- 1,980
- Status:
- NEW LISTING
- Beds:
- 4
- Lot size:
- 0.08 Acres
- Year built:
- 2007
- Baths:
- 4.00
- MLS#:
- 1029785
ADDITIONAL INFORMATION
Turnkey property, fully furnished w/ furniture, electronics, decor, kitchenware & linens incl. Currently a successful Airbnb w/ future bookings, this home is a great investment or personal retreat! Located in the sought-after Villa Sol community, this updated Mediterranean-style corner unit features 4 BR, 3.5 BA, a versatile loft, 1-car garage, & no rear neighbors. Step inside to an open floor plan w/ luxury vinyl & tile flooring—no carpet! The home's charm begins w/ a brick-paved courtyard & extends to the back patio. The kitchen is both stylish & functional, featuring SS appliances, granite countertops, a pantry, & hardwood cabinetry. Two master suites offer flexibility, incl. one on the main floor w/ its own ensuite. Upstairs, the grand master suite features a walk-in closet & a luxurious ensuite w/ a clawfoot tub, walk-in shower, & dual sinks. Close to MCO, Lake Nona, shopping, & major attractions. Villa Sol amenities incl. pool, gym, tennis courts, & more!
- Type:
- Single Family
- Sq.Ft.:
- 2,284
- Status:
- NEW LISTING
- Beds:
- 3
- Lot size:
- 0.23 Acres
- Year built:
- 1963
- Baths:
- 2.00
- MLS#:
- S5115761
- Subdivision:
- Fairlawn Manor
ADDITIONAL INFORMATION
A hidden gem! No HOA! Situated on a canal in Kissimmee Florida leading straight to Lake Tohopekaliga, one of the largest bass fishing lakes in the United States.This cozy home features approximately 2,284 square feet of living space and sits on a lot of approximately 0.22 acres. The home offers three bedrooms and two bathrooms, providing ample space for a variety of living situations. The primary bedroom is a comfortable retreat, offering a peaceful environment for relaxation. The additional two bedrooms provide flexible accommodations, allowing residents to utilize the spaces in a manner that best suits their needs. The two bathrooms are well-appointed, featuring modern fixtures and finishes that contribute to the overall aesthetic of the home. The layout of the property allows for efficient use of the available square footage, creating a functional and practical living environment. All windows are equipped with hurricane shutters. Featuring a beautiful, 15'x20' enclosed porch with built-in space for an outdoor/indoor grill. With many windows to let in the natural light, this is the perfect space to enjoy morning coffee overlooking the canal and fire pit for evening entertainment. The proximity to shopping, restaurants, and theme parks provides a nice balance between privacy and access to the surrounding area. The property's location and size provides the potential for various outdoor activities and leisure opportunities, catering to diverse preferences and lifestyles.
- Type:
- Single Family
- Sq.Ft.:
- 1,504
- Status:
- NEW LISTING
- Beds:
- 3
- Lot size:
- 0.12 Acres
- Year built:
- 2022
- Baths:
- 2.00
- MLS#:
- O6258152
- Subdivision:
- Kindred Ph 2c & 2d Pb 30 Pgs 74-80 Lot 379
ADDITIONAL INFORMATION
Welcome to this beautiful 3-bedroom, 2-bathroom home offering 1,504 sqft of open living space. The open floorplan creates a bright and inviting atmosphere, perfect for both everyday living and entertaining. The spacious kitchen seamlessly flows into the dining and living areas, making it easy to connect with family and friends. Enjoy the privacy of a fully fenced yard—ideal for pets, play, or relaxation. Located in the desirable Kindred community, this home is close to schools, parks, and local amenities. Best of all, this property is priced under market value, making it a fantastic opportunity to own a beautiful home at a great price. Don’t miss out—schedule your showing today!
- Type:
- Single Family
- Sq.Ft.:
- 2,109
- Status:
- NEW LISTING
- Beds:
- 4
- Lot size:
- 0.13 Acres
- Year built:
- 2024
- Baths:
- 3.00
- MLS#:
- TB8321763
- Subdivision:
- Tohoqua 50s
ADDITIONAL INFORMATION
Under Construction. Caring for aging parents or have a young adult child still at home? This one story, Next Gen home has four bedrooms, three baths and a two-car garage. There is a separate entrance for a Next Gen Bedroom, living room and kitchenette, giving the sense of privacy and independence within proximity. Upgraded features include: 42" cabinets with quartz countertops in both kitchen and bathrooms and stainless appliances. There is a laundry room with washer and dryer. Every home comes with Lennar’s Everything’s Included® promise, which includes all appliances as well as quartz countertops, blinds, and more in the price of your home. There are also home automation features such as keyless door locks and video doorbells in the Connected Home by Lennar®. Tohoqua is one of the most anticipated new communities. At Tohoqua, families can take advantage of the glorious resort-style swimming pool, extravagant clubhouse with a state of the art fitness center, tennis and pickle ball courts along with beautiful walking trails throughout the community. With almost a dozen floorplan options to choose from, Lennar at Tohoqua, has a home to meet the needs of your family. What are you waiting for? Call and make an appt today.
- Type:
- Single Family
- Sq.Ft.:
- 2,023
- Status:
- NEW LISTING
- Beds:
- 4
- Lot size:
- 0.09 Acres
- Year built:
- 2024
- Baths:
- 3.00
- MLS#:
- TB8321732
- Subdivision:
- Tohoqua 32s
ADDITIONAL INFORMATION
Under Construction. Step into your comfort zone with the dazzling Cascade open floorplan, that includes four bedrooms, three bathrooms, with a two-car garage. This is an earthy & elegant two-story home with a detached rear load garage. The kitchen has a generous island, fabulous panty and opens to the elegant dining room, perfect for sunny brunches and memorable meals! The family room is perfect for game night or to share laughter after a day of outdoor adventures. The owner’s suite is a haven of peace and tranquility, it comes with an roomy walk in closet, spa-inspired owner bath with walk in shower, plus his and her sinks. Every home comes with Lennar’s Everything’s Included® promise, which includes all appliances as well as quartz countertops, blinds, and more in the price of your home. There are also home automation features such as keyless door locks and video doorbells in the Connected Home by Lennar®. Tohoqua is one of the most anticipated new communities. At Tohoqua, families can take advantage of the glorious resort-style swimming pool, extravagant clubhouse with a state of the art fitness center, tennis and pickle ball courts along with beautiful walking trails throughout the community. With almost a dozen floorplan options to choose from, Lennar at Tohoqua, has a home to meet the needs of your family. What are you waiting for? Call and make an appt today.
- Type:
- Single Family
- Sq.Ft.:
- 2,793
- Status:
- NEW LISTING
- Beds:
- 4
- Lot size:
- 0.17 Acres
- Year built:
- 2013
- Baths:
- 3.00
- MLS#:
- S5115679
- Subdivision:
- North Shore Village Ph 2
ADDITIONAL INFORMATION
Stunning home is in a gated community. With a dramatic elevation with an eye to details, this home makes a statement. As you enter your Unique home you will quickly notice the elegance that high ceilings bring. move further into your home and you immediately will fall in love with the family room open to kitchen set up. The kitchen is great for entertaining with plenty of counter space, 42" raised panel cabinets, walk in pantry & our trademarked Interactive Home. Home is ideal for a family that enjoys getting together with a big game room with a pool table. ..BRAND NEW CENTRAL AC LESS THAN A MONTH OLD! Now, when done for the evening you could retreat into your spacious master bedroom or take advantage of the luxurious appointments in the master bath. Located minutes from Lake Nona Medical center and close to major roads like 417 and 528. Small intimate community with just 80 homesites that's gated, with community pool, cabana and play lot. Community is zoned for highly rated schools like East Lake Elementary, Narcoossee Middle school and Tohopekaliga School. JUST MINUTES FROM ORLANDO INTERNATIONAL AIRPORT, LAKE NONA MEDICAL CENTER... UCF, VA HOSPITAL! THIS HOME IS A MUST SEE!!!!!
- Type:
- Single Family
- Sq.Ft.:
- 1,828
- Status:
- NEW LISTING
- Beds:
- 4
- Lot size:
- 0.25 Acres
- Year built:
- 2024
- Baths:
- 2.00
- MLS#:
- O6257985
- Subdivision:
- Kindred Ph 3b 3c & 3d
ADDITIONAL INFORMATION
Under Construction. The popular one-story Cali floorplan offers 4-bedrooms, 2-bathrooms, a 2-car garage with 1,882 sq ft of living space. The open layout connects the living room, dining area, and kitchen, ideal for entertaining. The kitchen boasts quartz countertops, stainless-steel appliances, a walk in pantry and a spacious island. The four spacious bedrooms allows flexibility for various lifestyles. The primary suite located in the rear of the home features a private ensuite bathroom with dual sinks, a separate shower, and a walk-in closet. The remaining three bedrooms share one well-appointed bathroom, making morning routines a breeze. Laundry room is convenient to all bedrooms. This all concrete block construction home also includes smart home technology for control via smart devices. *Photos are of similar model but not that of exact house. Pictures, photographs, colors, features, and sizes are for illustration purposes only and will vary from the homes as built. Home and community information including pricing, included features, terms, availability and amenities are subject to change and prior sale at any time without notice or obligation. Please note that no representations or warranties are made regarding school districts or school assignments; you should conduct your own investigation regarding current and future schools and school boundaries.*
- Type:
- Single Family
- Sq.Ft.:
- 1,828
- Status:
- NEW LISTING
- Beds:
- 4
- Lot size:
- 0.14 Acres
- Year built:
- 2024
- Baths:
- 2.00
- MLS#:
- O6257977
- Subdivision:
- Kindred Ph 3b 3c & 3d
ADDITIONAL INFORMATION
Under Construction. The popular one-story Cali floorplan offers 4-bedrooms, 2-bathrooms, a 2-car garage with 1,882 sq ft of living space. The open layout connects the living room, dining area, and kitchen, ideal for entertaining. The kitchen boasts quartz countertops, stainless-steel appliances, a walk in pantry and a spacious island. The four spacious bedrooms allows flexibility for various lifestyles. The primary suite located in the rear of the home features a private ensuite bathroom with dual sinks, a separate shower, and a walk-in closet. The remaining three bedrooms share one well-appointed bathroom, making morning routines a breeze. Laundry room is convenient to all bedrooms. This all concrete block construction home also includes smart home technology for control via smart devices. *Photos are of similar model but not that of exact house. Pictures, photographs, colors, features, and sizes are for illustration purposes only and will vary from the homes as built. Home and community information including pricing, included features, terms, availability and amenities are subject to change and prior sale at any time without notice or obligation. Please note that no representations or warranties are made regarding school districts or school assignments; you should conduct your own investigation regarding current and future schools and school boundaries.*
- Type:
- Single Family
- Sq.Ft.:
- 2,787
- Status:
- NEW LISTING
- Beds:
- 4
- Lot size:
- 0.17 Acres
- Year built:
- 2024
- Baths:
- 4.00
- MLS#:
- O6258000
- Subdivision:
- Kindred Ph 3b 3c & 3d
ADDITIONAL INFORMATION
Under Construction. "Step into the Camden at Kindred, one of our floorplans featuring a seamless blend of modern design and functionality. This all-concrete block constructed, one-story multi-gen layout offers two homes under one roof. As you enter the foyer you are greeted with two guest bedrooms that share an en suite bathroom with a double vanity. Making your way down the hall you will find a large dining room perfect for the whole family. The well-appointed kitchen overlooks the great room and features an island with bar seating, beautiful quartz countertops and stainless-steel appliances. Enjoy views of the oversized covered lanai from the café area just off the kitchen. Bedroom one, located at the back of the house for privacy, has an en suite bathroom with a double vanity and two spacious walk-in closets providing ample space for storage. This floorplan allows more than just a spare guest room. It’s two homes — the main home area with a separate suite including living space, bedroom, kitchenette and private entrances with the convenience and safety of a connecting door. Like all homes in Kindred, the Camden includes a Home is Connected smart home technology package which allows you to control your home with your smart device while near or away. *Photos are of similar model but not that of exact house. Pictures, photographs, colors, features, and sizes are for illustration purposes only and will vary from the homes as built. Home and community information including pricing, included features, terms, availability and amenities are subject to change and prior sale at any time without notice or obligation. Please note that no representations or warranties are made regarding school districts or school assignments; you should conduct your own investigation regarding current and future schools and school boundaries.*
- Type:
- Single Family
- Sq.Ft.:
- 2,447
- Status:
- NEW LISTING
- Beds:
- 5
- Lot size:
- 0.11 Acres
- Year built:
- 2024
- Baths:
- 3.00
- MLS#:
- O6257950
- Subdivision:
- Kindred Ph 3b 3c & 3d
ADDITIONAL INFORMATION
Under Construction. The Robie is a two-story floorplan offering 5 bedrooms and 3 bathrooms in 2,447 square feet. Features include a modern kitchen with quartz counters, ample cabinetry and a center island. Upstairs you are greeted with a living area and primary bedroom with ensuite bathroom. Three additional bedrooms share a second upstairs bathroom and linen closet for extra storage. Your laundry room is located on the second floor as well as extra storage closets. This all concrete block construction home also includes smart home technology for control via smart devices. *Photos are of similar model but not that of exact house. Pictures, photographs, colors, features, and sizes are for illustration purposes only and will vary from the homes as built. Home and community information including pricing, included features, terms, availability and amenities are subject to change and prior sale at any time without notice or obligation. Please note that no representations or warranties are made regarding school districts or school assignments; you should conduct your own investigation regarding current and future schools and school boundaries.*
| All listing information is deemed reliable but not guaranteed and should be independently verified through personal inspection by appropriate professionals. Listings displayed on this website may be subject to prior sale or removal from sale; availability of any listing should always be independently verified. Listing information is provided for consumer personal, non-commercial use, solely to identify potential properties for potential purchase; all other use is strictly prohibited and may violate relevant federal and state law. Copyright 2024, My Florida Regional MLS DBA Stellar MLS. |
Andrea Conner, License #BK3437731, Xome Inc., License #1043756, [email protected], 844-400-9663, 750 State Highway 121 Bypass, Suite 100, Lewisville, TX 75067

The data relating to real estate for sale on this web site comes in part from the Internet Data Exchange (IDX) Program of the Space Coast Association of REALTORS®, Inc. Real estate listings held by brokerage firms other than the owner of this site are marked with the Space Coast Association of REALTORS®, Inc. logo and detailed information about them includes the name of the listing brokers. Copyright 2024 Space Coast Association of REALTORS®, Inc. All rights reserved.
Kissimmee Real Estate
The median home value in Kissimmee, FL is $346,300. This is lower than the county median home value of $370,000. The national median home value is $338,100. The average price of homes sold in Kissimmee, FL is $346,300. Approximately 36.16% of Kissimmee homes are owned, compared to 43.83% rented, while 20.01% are vacant. Kissimmee real estate listings include condos, townhomes, and single family homes for sale. Commercial properties are also available. If you see a property you’re interested in, contact a Kissimmee real estate agent to arrange a tour today!
Kissimmee, Florida 34744 has a population of 77,189. Kissimmee 34744 is less family-centric than the surrounding county with 28.08% of the households containing married families with children. The county average for households married with children is 30.51%.
The median household income in Kissimmee, Florida 34744 is $41,746. The median household income for the surrounding county is $58,513 compared to the national median of $69,021. The median age of people living in Kissimmee 34744 is 35.3 years.
Kissimmee Weather
The average high temperature in July is 91.6 degrees, with an average low temperature in January of 48.5 degrees. The average rainfall is approximately 51.9 inches per year, with 0 inches of snow per year.
