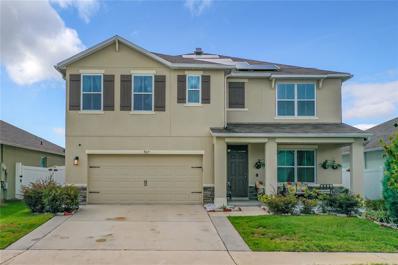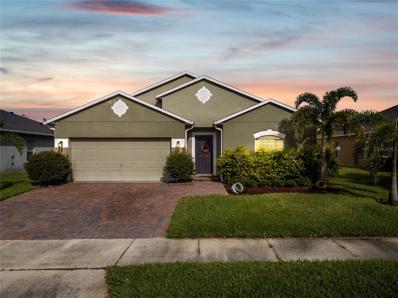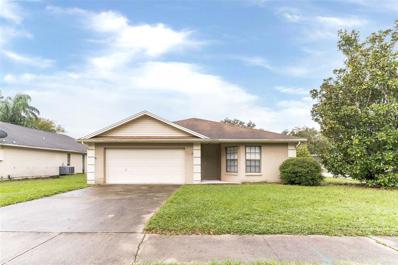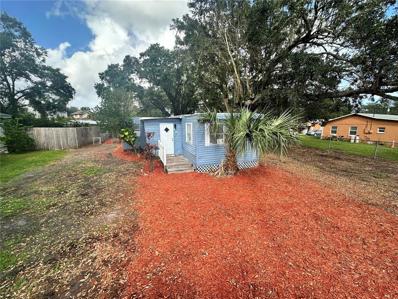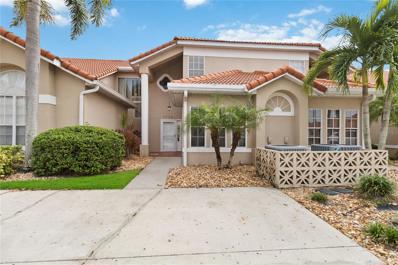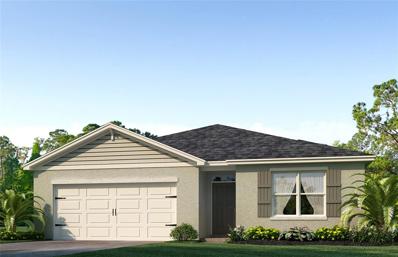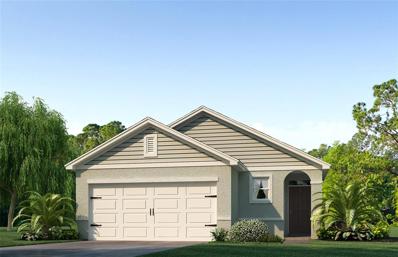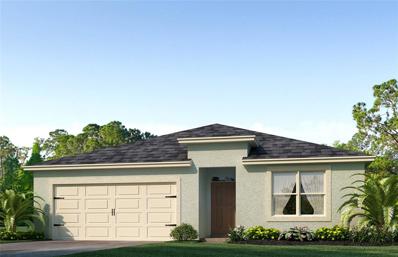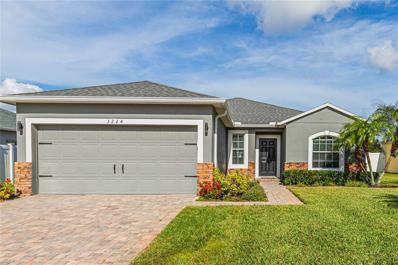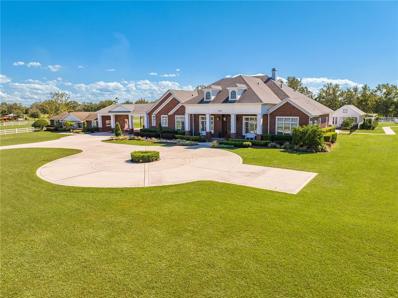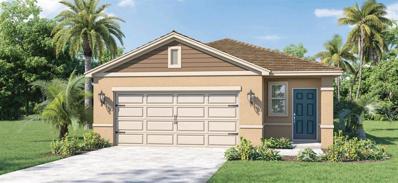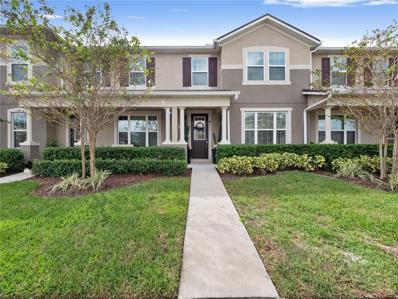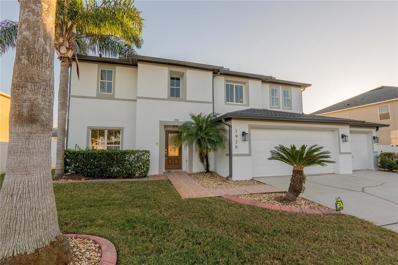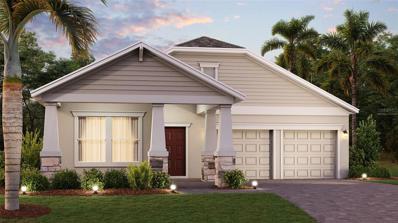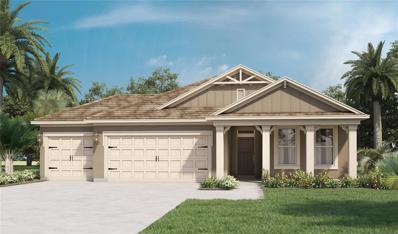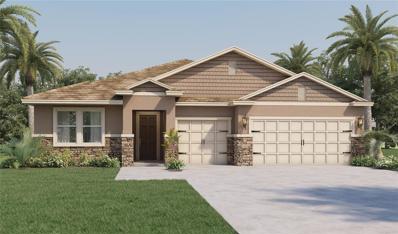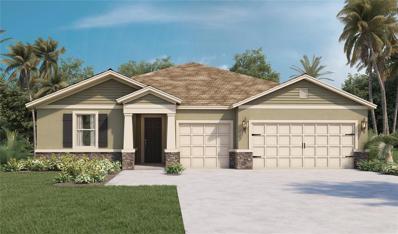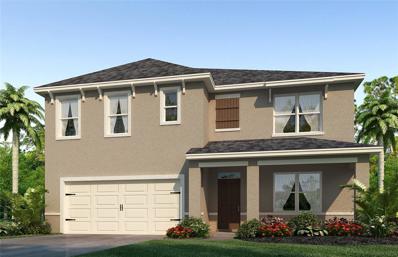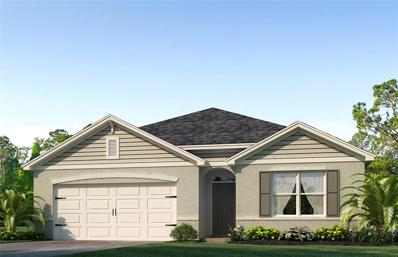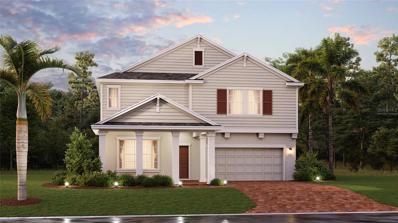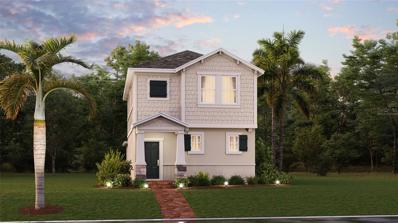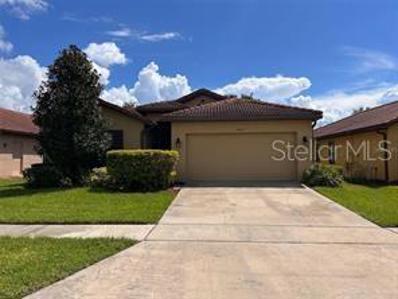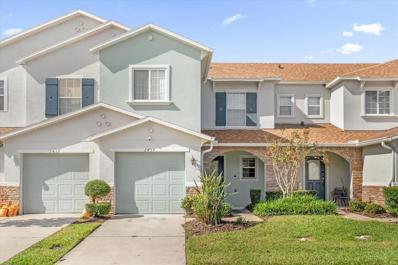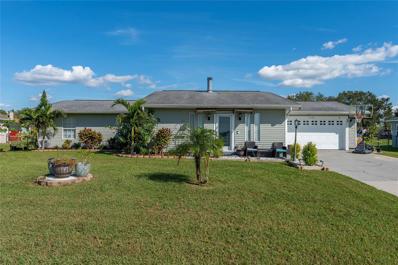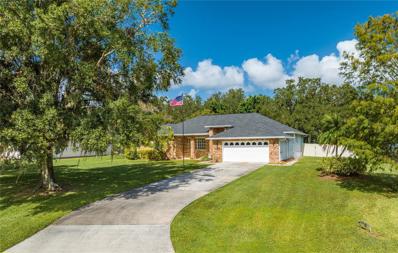Kissimmee FL Homes for Sale
- Type:
- Single Family
- Sq.Ft.:
- 2,674
- Status:
- Active
- Beds:
- 5
- Lot size:
- 0.15 Acres
- Year built:
- 2018
- Baths:
- 3.00
- MLS#:
- S5115387
- Subdivision:
- Kindred 100 2nd Add
ADDITIONAL INFORMATION
Live in comfort and modernity in this spectacular home in the Kindred community! Located in one of Kissimmee's most dynamic areas, this beautiful 5-bedroom, 3-bathroom home is perfect for a family seeking spaciousness, comfort, and a modern design. Built in 2018, the property blends elegance with energy efficiency, featuring solar panels that cover half of its electricity consumption, helping reduce costs and contribute to environmental sustainability. The home boasts high-quality finishes with concrete blocks and stucco exterior walls. the open and well-designed layout is perfect for family gatherings and entertaining guests. Situated in Kindred, a master-planned community offering a unique lifestyle, it is close to Neo-City, Lake Nona Medical City, and just minutes from Orlando International Airport. This strategic location provides excellent connectivity while offering the tranquility of living in a growing, self-sustaining city. Don't miss the opportunity to live in one of Orlando's fastest-growing areas and make this house your home!
- Type:
- Single Family
- Sq.Ft.:
- 1,956
- Status:
- Active
- Beds:
- 4
- Lot size:
- 0.22 Acres
- Year built:
- 2009
- Baths:
- 2.00
- MLS#:
- O6255950
- Subdivision:
- Raintree At Springlake Village Ph 2
ADDITIONAL INFORMATION
Welcome to your dream home in the desirable gated community of Raintree at Springlake, located in the vibrant city of Kissimmee! This charming 4 bedroom, 2 bathroom residence offers just under 2,000 square feet of beautifully designed living space, perfect for relaxing or entertaining alike. Step inside to discover a stunning interior that combines modern elegance with comfort, featuring spacious living areas and stylish finishes throughout. Nestled in a rapidly growing area near Lake Nona, you'll enjoy the convenience of nearby shopping, dining, and recreational opportunities, all while residing in a tranquil community setting. Raintree at Springlake boasts fantastic amenities, including 2 sparkling pools, a dog park, a clubhouse with a fitness center, and scenic walking trails, and much more all providing endless opportunities for relaxation and recreation. With its prime location and exceptional features, this home is not just a place to live-it's a lifestyle. Don't miss your chance to be part of this vibrant community with this beautiful home!
- Type:
- Single Family
- Sq.Ft.:
- 1,362
- Status:
- Active
- Beds:
- 3
- Lot size:
- 0.18 Acres
- Year built:
- 1989
- Baths:
- 2.00
- MLS#:
- O6255626
- Subdivision:
- Springtree Crossing
ADDITIONAL INFORMATION
Welcome to this spacious home featuring a bright and open floor plan, perfect for those who love a connected living space. The kitchen opens seamlessly to the family room, creating an inviting area for relaxation or entertaining. With plenty of counter and cabinet space, as well as a convenient breakfast bar, this kitchen is ready to handle all your culinary needs. The primary suite is a standout, offering a generous bathroom and walk-in closet, providing ample space for comfort and storage. Enjoy the outdoors in the large backyard and unwind on the back porch, a lovely spot to enjoy the fresh air. The property also includes a pool, with plans underway to bring it up to its full potential—an ideal feature for sunny days! This home is full of possibilities and ready for someone to make it their own.
- Type:
- Other
- Sq.Ft.:
- 1,010
- Status:
- Active
- Beds:
- 3
- Lot size:
- 0.23 Acres
- Year built:
- 1965
- Baths:
- 1.00
- MLS#:
- O6255238
- Subdivision:
- Roy Wells
ADDITIONAL INFORMATION
This charming three-bedroom residence presents an excellent INVESTMENT OPPORTUNITY, particularly with a HIGHLY MOTIVATED SELLER. Nestled on nearly a quarter-acre of land, the property provides ample space for outdoor activities while enjoying the benefits of no Homeowner Association (HOA) fees and the convenience of city water and sewer connections. The clean and comfortable home features an open concept floor plan that enhances the living experience, complete with modern kitchen appliances, a wine cooler, stylish vinyl flooring, a new water heater, and three window air conditioning units. The outdoor spaces are equally inviting, with mature landscaping and a fenced-in backyard that offers privacy and tranquility, complemented by a spacious deck ideal for grilling and leisure time under the shade of beautiful trees. Conveniently situated off South Orange Blossom Trail near 192, this residence grants easy access to a wide array of dining, entertainment, theme parks, and shopping options. Don’t miss out on this fantastic opportunity; call today to schedule a showing and explore the potential of this delightful home.
- Type:
- Townhouse
- Sq.Ft.:
- 2,104
- Status:
- Active
- Beds:
- 3
- Lot size:
- 0.05 Acres
- Year built:
- 1994
- Baths:
- 3.00
- MLS#:
- S5115073
- Subdivision:
- Monaco Villas Ph 8
ADDITIONAL INFORMATION
Sought out Kissimmee Bay Country Club. Experience the Monaco Villages on a established golf course community featuring a stunning 18 hole golf course. This Townhome offers 3 spacious Bedrooms and 2.5 baths. The beautiful Lanai is relaxing on Hole number 5. The HOA covers wifi cable, landscaping and exterior painting for your convenience. Community amenities include a private marina with access to East Lake Tohopekaliga for effortless boating and fishing, a community pool, pickleball and storage add extra convenience. This HOA allows you to have your own golf cart for your convenience. Don't miss out on the sought out resort style setting near Orlando's premier attractions, the international airport and beautiful beaches. Book your appointment today.
- Type:
- Single Family
- Sq.Ft.:
- 1,828
- Status:
- Active
- Beds:
- 4
- Lot size:
- 0.14 Acres
- Year built:
- 2024
- Baths:
- 2.00
- MLS#:
- O6255384
- Subdivision:
- Kindred Ph 3b 3c & 3d
ADDITIONAL INFORMATION
Under Construction. The popular one-story Cali floorplan offers 4-bedrooms, 2-bathrooms, a 2-car garage with 1,882 sq ft of living space. The open layout connects the living room, dining area, and kitchen, ideal for entertaining. The kitchen boasts quartz countertops, stainless-steel appliances, a walk in pantry and a spacious island. The four spacious bedrooms allows flexibility for various lifestyles. The primary suite located in the rear of the home features a private ensuite bathroom with dual sinks, a separate shower, and a walk-in closet. The remaining three bedrooms share one well-appointed bathroom, making morning routines a breeze. Laundry room is convenient to all bedrooms. This all concrete block construction home also includes smart home technology for control via smart devices. *Photos are of similar model but not that of exact house. Pictures, photographs, colors, features, and sizes are for illustration purposes only and will vary from the homes as built. Home and community information including pricing, included features, terms, availability and amenities are subject to change and prior sale at any time without notice or obligation. Please note that no representations or warranties are made regarding school districts or school assignments; you should conduct your own investigation regarding current and future schools and school boundaries.*
- Type:
- Single Family
- Sq.Ft.:
- 1,504
- Status:
- Active
- Beds:
- 3
- Lot size:
- 0.11 Acres
- Year built:
- 2024
- Baths:
- 2.00
- MLS#:
- O6255373
- Subdivision:
- Kindred Ph 3b 3c & 3d
ADDITIONAL INFORMATION
Under Construction. The Allex floorplan offers 3 bedrooms, 2 bathrooms, and 1,504 sq ft of living space. Features include open living areas, a covered lanai, quartz countertops, stainless-steel appliances, and a walk-in pantry. Spacious bedrooms include carpeted floors, closets and natural light. The primary bedroom has an attached bathroom with a walk-in closet and double vanity. This all concrete block construction home also includes smart home technology for control via smart devices. *Photos are of similar model but not that of exact house. Pictures, photographs, colors, features, and sizes are for illustration purposes only and will vary from the homes as built. Home and community information including pricing, included features, terms, availability and amenities are subject to change and prior sale at any time without notice or obligation. Please note that no representations or warranties are made regarding school districts or school assignments; you should conduct your own investigation regarding current and future schools and school boundaries.*
- Type:
- Single Family
- Sq.Ft.:
- 1,828
- Status:
- Active
- Beds:
- 4
- Lot size:
- 0.14 Acres
- Year built:
- 2024
- Baths:
- 2.00
- MLS#:
- O6255387
- Subdivision:
- Kindred Ph 3b 3c & 3d
ADDITIONAL INFORMATION
Under Construction. The popular one-story Cali floorplan offers 4-bedrooms, 2-bathrooms, a 2-car garage with 1,882 sq ft of living space. The open layout connects the living room, dining area, and kitchen, ideal for entertaining. The kitchen boasts quartz countertops, stainless-steel appliances, a walk in pantry and a spacious island. The four spacious bedrooms allows flexibility for various lifestyles. The primary suite located in the rear of the home features a private ensuite bathroom with dual sinks, a separate shower, and a walk-in closet. The remaining three bedrooms share one well-appointed bathroom, making morning routines a breeze. Laundry room is convenient to all bedrooms. This all concrete block construction home also includes smart home technology for control via smart devices. *Photos are of similar model but not that of exact house. Pictures, photographs, colors, features, and sizes are for illustration purposes only and will vary from the homes as built. Home and community information including pricing, included features, terms, availability and amenities are subject to change and prior sale at any time without notice or obligation. Please note that no representations or warranties are made regarding school districts or school assignments; you should conduct your own investigation regarding current and future schools and school boundaries.*
- Type:
- Single Family
- Sq.Ft.:
- 1,541
- Status:
- Active
- Beds:
- 4
- Lot size:
- 0.17 Acres
- Year built:
- 2010
- Baths:
- 2.00
- MLS#:
- S5115345
- Subdivision:
- Raintree At Springlake Village Ph 2
ADDITIONAL INFORMATION
Welcome to this charming 4-bedroom, 2-bathroom home located in the desirable gated community of Raintree at Springlake! Built in 2010, this residence offers a split-bedroom layout with Porcelain Tile Wood Look Floors throughout the house. The house has a semi-open layout showcasing a large kitchen with a cozy breakfast nook and a breakfast bar. Stainless steel matte finish appliances are include: stove, refrigerator, microwave, and dishwasher. A large master suite features a walk-in closet and a large master bath with a garden tub and shower. Large fenced backyard the house also includes indoor laundry room with hookups, a sprinkler and air filter system, and a water filtration system. The community offers fantastic amenities: two pools, two playgrounds, a fitness center, a salon for event that you can rent for your activities, a dog park, a soccer field, a Volleyball court, a tennis court, and scenic walking trails. Conveniently located near the airport and Lake Nona, this home is also zoned for great schools.
$3,500,000
2780 Vickie Court Kissimmee, FL 34744
- Type:
- Single Family
- Sq.Ft.:
- 9,881
- Status:
- Active
- Beds:
- 10
- Lot size:
- 5.84 Acres
- Year built:
- 2008
- Baths:
- 8.00
- MLS#:
- S5114637
- Subdivision:
- Florida Fruit Belt Sales Co 1
ADDITIONAL INFORMATION
EXQUISITE EQUESTRIAN RETREAT SITUATED ON OVER 5 ACRES. WELCOME TO YOUR DREAM PROPERTY, AN EXTRAORDINARY ESTATE THAT OFFERS A LUXURIOUS LIFESTYLE COMBINED WITH UNPARALLED OUTDOOR LIVING AND EQUESTRIAN AMENITIES. NESTLED ON OVER 5 ACRES (5.84) OF BEAUTIFULLY LANDSCAPED PROPERTY, THIS REMARKABLE HOME BOASTS OVER 8000 (8261) SQUARE FEET OF LIVING SPACE DESIGNED FOR COMFORT, ENTERTAINMENT AND RELAXATION. THE MAIN RESIDENCE HAS 7 SPACIOUS BEDROOMS PERFECTLY DESIGNED FOR FAMILY AND GUESTS, 5 MODERN BATHROOMS AND EXPANSIVE OPEN CONCEPT LAYOUT WITH AN ABUNDANT NATURAL LIGHT, IDEAL FOR ENTERTIANING. THE STUNNING CHEFS KITCHEN IS THE CENTER HUB OF THE HOME. THE HOME FEATURES A HOME OFFICE/GOLF SIMULATOR FOR ALL OF THE GOLF ENTHUSIAST. THE OUTDOORS IS A TRUE OASIS. YOU WILL BE ABLE TO ENJOY YOUR VERY OWN LAZY RIVER/POOL/SPA ALL YEAR LONG. THE FIRE PIT IS PERFECT FOR THOSE COZY EVENINGS UNDER THE STARS. THE FULLY EQUIPPED OUTDOOR KITCHEN AND LIVING AREA IS PERFECT FOR DINING AND ENTERTAINING FRIENDS AND FAMILY. THE EQUESTRIAN AMENITIES ARE DESIGNED FOR HORSE LOVERS TO INCLUDE A BATHROOM, TACK ROOM AND SLIDING DOORS ON 3 SIDES. THE MASSIVE GARAGE IS 1800 SQUARE FEET WITH 4 ROLL UP DOORS FOR ALL OF YOUR VEHICLES AND TOYS, IDEAL FOR ENTHUSIASTS AND HOBBYISTS PLUS A 1324 SQUARE FEET PORTICO SEPARATING THE MAIN HOUSE AND THE GUEST HOUSE. IF YOU THINK THAT IS ALL, THINK AGAIN!! THIS PROPERTY COMES WITH A 3 BEDROOM AND 2 BATHROOM ,1620 SQ FT. GUEST HOUSE, PERFECT PRIVATE RETREAT FOR GUESTS OR EXTENDED FAMILY, ENSURING EVERYONE HAS PLENTY OF SPACE. THIS ESTATE IS TRULY ONE OF A KIND. PLEASE TAKE A LOOK AT THE WALK THROUGH VIDEO.
- Type:
- Single Family
- Sq.Ft.:
- 1,665
- Status:
- Active
- Beds:
- 4
- Lot size:
- 0.11 Acres
- Year built:
- 2024
- Baths:
- 2.00
- MLS#:
- O6255223
- Subdivision:
- Kindred Ph 3b 3c & 3d
ADDITIONAL INFORMATION
Under Construction. The Harper floorplan offers a 4-bedroom, 2-bathroom home with 1,665 sq ft of living space. Features include granite and tile floors, an open layout, a spacious living room with natural light, a chef's kitchen with quartz countertops and stainless steel appliances, and a primary suite with a private ensuite bathroom. This all concrete block construction home also includes smart home technology for control via smart devices. *Photos are of similar model but not that of exact house. Pictures, photographs, colors, features, and sizes are for illustration purposes only and will vary from the homes as built. Home and community information including pricing, included features, terms, availability and amenities are subject to change and prior sale at any time without notice or obligation. Please note that no representations or warranties are made regarding school districts or school assignments; you should conduct your own investigation regarding current and future schools and school boundaries.*
- Type:
- Townhouse
- Sq.Ft.:
- 1,528
- Status:
- Active
- Beds:
- 3
- Lot size:
- 0.05 Acres
- Year built:
- 2021
- Baths:
- 3.00
- MLS#:
- O6254498
- Subdivision:
- Tohoqua Ph 1b
ADDITIONAL INFORMATION
Pristine, contemporary Townhome, 3 bedrooms, 2.1 Bathrooms, practically new-Built in 2021, Modern Finishes: Sleek and stylish interiors. Primary suite has a Balcony: Perfect spot for relaxation and enjoying the view. 2-Car Garage with floor coating and secure parking. Prime Location- Nestled in a vibrant TOHOQUA community with easy access to amenities. Community Features: Swimming Pool-Dive into relaxation, Tennis Court: Enjoy some leisure or competitive play. Nearby shopping centers, restaurants, and entertainment options. Easy access to major highways and public transportation. This home is the epitome of modern living and offers a fantastic lifestyle for families or couples. Don't miss out! VIRTUAL TOUR ATTACHED!
- Type:
- Single Family
- Sq.Ft.:
- 3,118
- Status:
- Active
- Beds:
- 4
- Lot size:
- 0.21 Acres
- Year built:
- 2005
- Baths:
- 3.00
- MLS#:
- O6254391
- Subdivision:
- Neptune Pointe
ADDITIONAL INFORMATION
Here is your opportunity to purchase a head turning, turn key property, that will make your jaw drop as you pull into the driveway. Totally renovated in late 2022; new roof, new interior and exterior paint (including the ceiling), new gutters all around, new faucets in the entire home, all new water lines, fully fenced, all new led light fixtures…this list goes on and on! Why wait 12 months for a new construction home with no upgrades and half the value for the same price? 4 bedroom/3 full bath, 3 car garage, pool home in the desirable gated community of Neptune Pointe. Pool is a rare 16x36, 7ft deep, salt water chlorinated pool with water features that will make your backyard your outdoor paradise. Located just minutes from the Florida Turnpike North/South entrance which gets you anywhere in the state of Florida! Close to parks, shopping, great school district, and located in a quiet, quaint subdivision that you can call your retirement home, raise a family, or profit and make it a short term rental…the choice is yours! Seller is highly motivated, but will not entertain low ball offers…this house truly sells itself and is expected to move fast. This house should only be compared to a new construction when making your buying decision as it displays like a model! Make your appointment today!-Owner has an active Real Estate License
- Type:
- Single Family
- Sq.Ft.:
- 2,082
- Status:
- Active
- Beds:
- 3
- Lot size:
- 0.15 Acres
- Year built:
- 2023
- Baths:
- 2.00
- MLS#:
- TB8316949
- Subdivision:
- Tohoqua 50s
ADDITIONAL INFORMATION
Under Construction. The Bourne checks all your boxes. This exceptional three-bedroom, two bathroom home features a welcoming front porch and a two car garage. The open fully equipped kitchen overlooks the combination dining and family rooms. The luxurious owner bedroom includes a spa-inspired owner bath, with separate bathtub and shower as well as his and her sinks. Upgraded features include: 42" cabinets with quartz countertops in both kitchen and bathrooms and stainless appliances. There is a laundry room with washer and dryer. Every home comes with Lennar’s Everything’s Included® promise, which includes all appliances as well as quartz countertops, blinds, and more in the price of your home. There are also home automation features such as keyless door locks and video doorbells in the Connected Home by Lennar®. Tohoqua is one of the most anticipated new communities. At Tohoqua, families can take advantage of the glorious resort-style swimming pool, extravagant clubhouse with a state of the art fitness center, tennis and pickle ball courts along with beautiful walking trails throughout the community. With almost a dozen floorplan options to choose from, Lennar at Tohoqua, has a home to meet the needs of your family. What are you waiting for? Call and make an appt today.
- Type:
- Single Family
- Sq.Ft.:
- 2,108
- Status:
- Active
- Beds:
- 4
- Lot size:
- 0.17 Acres
- Year built:
- 2024
- Baths:
- 3.00
- MLS#:
- O6254197
- Subdivision:
- Kindred Ph 3b 3c & 3d
ADDITIONAL INFORMATION
Under Construction. "Introducing the Robinson floorplan at Kindred where every square foot is put to use with sophistication and comfort. This impressive one-story home with 2,108 square feet has an elevated designed with elegant exteriors and high-end features. This spacious all concrete block construction single-family home features 4 bedrooms and 3 baths with a 3-car garage. As you enter the foyer you are greeted with two guest bedrooms and guest bathroom with double vanity sinks. Bedroom two and an additional full bathroom are located off the entrance of the garage. Farther down the hallway, you are greeted with a linen closet and laundry room with doors for privacy. A spacious family room on the first floor leaves room for relaxation and entertaining. The well-appointed gourmet kitchen overlooks the living area, dining room, and outdoor lanai. Homeowners will love the quartz countertops, stainless-steel appliances, center island, spacious pantry and crown molding cabinetry. Bedroom one is located off the living space in the back of the home for privacy. The primary bathroom impresses with double bowl vanity, separate shower and tub space and spacious walk-in closet-making it a breeze to get ready for the day. Like all homes in Kindred, the Robinson includes a Home is Connected smart home technology package which allows you to control your home with your smart device while near or away. *Photos are of similar model but not that of exact house. Pictures, photographs, colors, features, and sizes are for illustration purposes only and will vary from the homes as built. Home and community information including pricing, included features, terms, availability and amenities are subject to change and prior sale at any time without notice or obligation. Please note that no representations or warranties are made regarding school districts or school assignments; you should conduct your own investigation regarding current and future schools and school boundaries.*
- Type:
- Single Family
- Sq.Ft.:
- 2,787
- Status:
- Active
- Beds:
- 4
- Lot size:
- 0.17 Acres
- Year built:
- 2024
- Baths:
- 4.00
- MLS#:
- O6254168
- Subdivision:
- Kindred Ph 3b 3c & 3d
ADDITIONAL INFORMATION
Under Construction. "Step into the Camden at Kindred, one of our floorplans featuring a seamless blend of modern design and functionality. This all-concrete block constructed, one-story multi-gen layout offers two homes under one roof. As you enter the foyer you are greeted with two guest bedrooms that share an en suite bathroom with a double vanity. Making your way down the hall you will find a large dining room perfect for the whole family. The well-appointed kitchen overlooks the great room and features an island with bar seating, beautiful quartz countertops and stainless-steel appliances. Enjoy views of the oversized covered lanai from the café area just off the kitchen. Bedroom one, located at the back of the house for privacy, has an en suite bathroom with a double vanity and two spacious walk-in closets providing ample space for storage. This floorplan allows more than just a spare guest room. It’s two homes — the main home area with a separate suite including living space, bedroom, kitchenette and private entrances with the convenience and safety of a connecting door. Like all homes in Kindred, the Camden includes a Home is Connected smart home technology package which allows you to control your home with your smart device while near or away. *Photos are of similar model but not that of exact house. Pictures, photographs, colors, features, and sizes are for illustration purposes only and will vary from the homes as built. Home and community information including pricing, included features, terms, availability and amenities are subject to change and prior sale at any time without notice or obligation. Please note that no representations or warranties are made regarding school districts or school assignments; you should conduct your own investigation regarding current and future schools and school boundaries.*
- Type:
- Single Family
- Sq.Ft.:
- 2,787
- Status:
- Active
- Beds:
- 4
- Lot size:
- 0.21 Acres
- Year built:
- 2024
- Baths:
- 4.00
- MLS#:
- O6254164
- Subdivision:
- Kindred Ph 3b 3c & 3d
ADDITIONAL INFORMATION
Under Construction. "Step into the Camden at Kindred, one of our floorplans featuring a seamless blend of modern design and functionality. This all-concrete block constructed, one-story multi-gen layout offers two homes under one roof. As you enter the foyer you are greeted with two guest bedrooms that share an en suite bathroom with a double vanity. Making your way down the hall you will find a large dining room perfect for the whole family. The well-appointed kitchen overlooks the great room and features an island with bar seating, beautiful quartz countertops and stainless-steel appliances. Enjoy views of the oversized covered lanai from the café area just off the kitchen. Bedroom one, located at the back of the house for privacy, has an en suite bathroom with a double vanity and two spacious walk-in closets providing ample space for storage. This floorplan allows more than just a spare guest room. It’s two homes — the main home area with a separate suite including living space, bedroom, kitchenette and private entrances with the convenience and safety of a connecting door. Like all homes in Kindred, the Camden includes a Home is Connected smart home technology package which allows you to control your home with your smart device while near or away. *Photos are of similar model but not that of exact house. Pictures, photographs, colors, features, and sizes are for illustration purposes only and will vary from the homes as built. Home and community information including pricing, included features, terms, availability and amenities are subject to change and prior sale at any time without notice or obligation. Please note that no representations or warranties are made regarding school districts or school assignments; you should conduct your own investigation regarding current and future schools and school boundaries.*
- Type:
- Single Family
- Sq.Ft.:
- 2,601
- Status:
- Active
- Beds:
- 5
- Lot size:
- 0.14 Acres
- Year built:
- 2024
- Baths:
- 3.00
- MLS#:
- O6254150
- Subdivision:
- Kindred Ph 3b 3c & 3d
ADDITIONAL INFORMATION
Under Construction. The Hayden floorplan is a 5 bedrooms, 3 bathrooms, 2,601 sq ft, and a 2-car garage. Features include a flex room, kitchen with island, quartz countertops, stainless steel appliances, and a walk-in pantry. One bedroom is on the first floor for privacy. The second floor has the primary bedroom with en suite, three additional bedrooms, a second living area, and smart home technology. *Photos are of similar model but not that of exact house. Pictures, photographs, colors, features, and sizes are for illustration purposes only and will vary from the homes as built. Home and community information including pricing, included features, terms, availability and amenities are subject to change and prior sale at any time without notice or obligation. Please note that no representations or warranties are made regarding school districts or school assignments; you should conduct your own investigation regarding current and future schools and school boundaries.*
- Type:
- Single Family
- Sq.Ft.:
- 1,828
- Status:
- Active
- Beds:
- 4
- Lot size:
- 0.14 Acres
- Year built:
- 2024
- Baths:
- 2.00
- MLS#:
- O6254136
- Subdivision:
- Kindred Ph 3b 3c & 3d
ADDITIONAL INFORMATION
Under Construction. The popular one-story Cali floorplan offers 4-bedrooms, 2-bathrooms, a 2-car garage with 1,882 sq ft of living space. The open layout connects the living room, dining area, and kitchen, ideal for entertaining. The kitchen boasts quartz countertops, stainless-steel appliances, a walk in pantry and a spacious island. The four spacious bedrooms allows flexibility for various lifestyles. The primary suite located in the rear of the home features a private ensuite bathroom with dual sinks, a separate shower, and a walk-in closet. The remaining three bedrooms share one well-appointed bathroom, making morning routines a breeze. Laundry room is convenient to all bedrooms. This all concrete block construction home also includes smart home technology for control via smart devices. *Photos are of similar model but not that of exact house. Pictures, photographs, colors, features, and sizes are for illustration purposes only and will vary from the homes as built. Home and community information including pricing, included features, terms, availability and amenities are subject to change and prior sale at any time without notice or obligation. Please note that no representations or warranties are made regarding school districts or school assignments; you should conduct your own investigation regarding current and future schools and school boundaries.*
- Type:
- Single Family
- Sq.Ft.:
- 3,291
- Status:
- Active
- Beds:
- 5
- Lot size:
- 0.13 Acres
- Year built:
- 2024
- Baths:
- 3.00
- MLS#:
- TB8316885
- Subdivision:
- Tohoqua 50s
ADDITIONAL INFORMATION
Under Construction. Is it time to move out of your apartment sized home? This abundantly spacious masterpiece covers two stories and includes five bedrooms, three bathrooms and a three-car garage. Families will love the ample living space provided by the huge family room and bonus space located off the foyer. The kitchen features a breakfast nook and overlooks the covered patio. There is also an office and an expansive game room. Every home comes with Lennar’s Everything’s Included® promise, which includes all appliances as well as quartz countertops, blinds, and more in the price of your home. There are also home automation features such as keyless door locks and video doorbells in the Connected Home by Lennar®. Tohoqua is one of the most anticipated new communities. At Tohoqua, families can take advantage of the glorious resort-style swimming pool, extravagant clubhouse with a state of the art fitness center, tennis and pickle ball courts along with beautiful walking trails throughout the community. With almost a dozen floorplan options to choose from, Lennar at Tohoqua, has a home to meet the needs of your family. What are you waiting for? Call and make an appt today.
- Type:
- Single Family
- Sq.Ft.:
- 1,795
- Status:
- Active
- Beds:
- 3
- Lot size:
- 0.09 Acres
- Year built:
- 2024
- Baths:
- 3.00
- MLS#:
- TB8316875
- Subdivision:
- Tohoqua 32s
ADDITIONAL INFORMATION
Under Construction. Welcome to the stunning & welcoming Autumn, that includes three bedrooms, two and a half baths, with a two-car garage. This is a modern classic two-story home with a detached rear load garage. The kitchen has a large island, fabulous panty and opens to the elegant dining room and spacious family room. There is a laundry room with washer and dryer and a half bathroom on the first floor. The three bedrooms are upstairs. The owner suite has a large walk in closet and spa inspired owner bath with his and her sinks. Every home comes with Lennar’s Everything’s Included® promise, which includes all appliances as well as quartz countertops, blinds, and more in the price of your home. There are also home automation features such as keyless door locks and video doorbells in the Connected Home by Lennar®. Tohoqua is one of the most anticipated new communities. At Tohoqua, families can take advantage of the glorious resort-style swimming pool, extravagant clubhouse with a state of the art fitness center, tennis and pickle ball courts along with beautiful walking trails throughout the community. With almost a dozen floorplan options to choose from, Lennar at Tohoqua, has a home to meet the needs of your family. What are you waiting for? Call and make an appt today.
- Type:
- Single Family
- Sq.Ft.:
- 1,970
- Status:
- Active
- Beds:
- 4
- Lot size:
- 0.15 Acres
- Year built:
- 2014
- Baths:
- 3.00
- MLS#:
- S5114416
- Subdivision:
- Villa Sol Village 02
ADDITIONAL INFORMATION
Beautiful 4 bedroom, 3 bathroom Mediterranean style home in the highly sought after GATED community of Villa Sol. Perfectly maintained home with large primary bedroom/bathroom, walk in closets, Screened In Patio and much more. Excellent community/grounds with club house, community pool, gym, courts, and much more. Perfect location nearby the Orlando International Airport, new medical city, and Orlando attractions. Many restaurants, grocery stores and more nearby. Great quiet neighborhood with plenty of recreational activities.
- Type:
- Townhouse
- Sq.Ft.:
- 1,562
- Status:
- Active
- Beds:
- 3
- Lot size:
- 0.05 Acres
- Year built:
- 2006
- Baths:
- 3.00
- MLS#:
- O6257343
- Subdivision:
- Amber Pointe
ADDITIONAL INFORMATION
Welcome to Amber Pointe! This cozy townhome is ready for its new owner. ***Walk in with no worries: 2022 roof, 2021 AC, 2020 water heater.*** Location, location, location! This home is located minutes from schools, dining, entertainment and major highways, providing unparalleled access to everything you need. Prepare to be impressed upon entry. You will be greeted with an open concept living and dining area, and an abundance of natural light. The primary floor has been completely remodeled with new flooring and has a half bathroom, perfect for guests. The kitchen is complete with granite counter tops, generous counter space and a beautiful backsplash. Upstairs, you will find all three bedrooms, the remaining bathrooms, and the laundry closet. The luxurious master suite boasts an oversized walk-in closet and a spa-like en-suite bathroom, creating a private retreat. This thoughtfully designed property offers a seamless flow between rooms, maximizing every square foot for both comfort and style. The layout ensures that all essential spaces connect intuitively, making this home both practical and welcoming. No backyard neighbor and amazing amenities, a pool and playground to name a few. The HOA fee covers: security gate at entrance, water, internet, cable, exterior maintenance to include the roof and lawn care! Talk about low maintenance living. Be sure to schedule a showing today!
- Type:
- Single Family
- Sq.Ft.:
- 1,760
- Status:
- Active
- Beds:
- 3
- Lot size:
- 0.49 Acres
- Year built:
- 1991
- Baths:
- 2.00
- MLS#:
- S5114714
- Subdivision:
- Emerald Lake Colony Unit 2
ADDITIONAL INFORMATION
One or more photo(s) has been virtually staged. This charming 3 bedroom 2 bathroom home offers a perfect blend of comfort and space. Each bedroom is well-sized, ideal for a growing family, One of the standout features is the expansive backyard, perfect for outdoor gatherings, gardening, or simply relaxing in a private outdoor space. With ample room to play or entertain, it's a fantastic option for those who enjoy outdoor living. Your Dream Home is here! This best kept secret, peaceful, community of “Emarald Lake Colony” NO HOA, NO CDD. TOTALLY REMODELED MASTER SUITEW/ EXTENSIVE CERAMIC TILE AND MARBLE VANITY. 2 SETS OF FRENCH DOORS.
- Type:
- Single Family
- Sq.Ft.:
- 2,240
- Status:
- Active
- Beds:
- 3
- Lot size:
- 0.61 Acres
- Year built:
- 1991
- Baths:
- 2.00
- MLS#:
- S5114676
- Subdivision:
- Neptune Shores Unit 7 Ph 2
ADDITIONAL INFORMATION
A TRUE GEM! Tucked away in a quiet Oak Treed Neighborhood between Kissimmee and St. Cloud, this BEAUTIFUL CUSTOM BUILT HOME is sure to please EVERYONE! Special Features Include: A CUL-DE-SAC LOT, PROPERTY OVER 1/2 ACRE, NO HOA, A DETACHED WORKSHOP WITH WATER, ELECTRIC & A ROLL UP DOOR and A "PARKLIKE BACKARD" with Vinyl Fence. The CASUAL ELEGANCE AND COMFORTABLE STYLE OFFERS GORGEOUS RENOVATIONS with CERAMIC TILE FLOORS THROUGHOUT! The ENSUITE Bedroom and Bath, completed in 2024, is a STUNNING RETREAT! It features NEW CERAMIC TILE PLANK FLOORS, a LUXURIOUS SHOWER AND FREE STANDING SOAKING TUB with WATERFALL FAUCET like you see in magazines! From the Shower head, Tile selection, Large seat, to the drain and frameless doors, YOU WILL LOVE IT ALL! There is a Furniture styled Vanity with Double Sinks and Mirrors, a decorative accent wall, a Bidet toilet and a large closet with built in organizers. The light fixtures add to the beauty of this room and Alexa will play your favorite music when connected to the internet. THIS IS THE BATHROOM YOU DESERVE! You may never want to leave this suite, but wait, there is MORE, a lot More! The open kitchen has renovations too!. GORGEOUS QUARTZ COUNTERTOPS, Stainless Steel Appliances, UPGRADED REFRIGERATOR 2022, Refreshed Tiled Backsplash and decorative shelving. There is also a Dishwasher, Range, Disposal and Microwave. The Architectural Shingled ROOF is BRAND NEW, INSTALLED OCTOBER 2024. The CENTRAL HEAT AND AIR was INSTALLED October 2022, and the Interior was professionally painted in 2022. For added convenience, there is a Laundry Room with lots of shelving and the Washer and Dryer will remain. The Guest Bath has been updated with new fixtures, bidet toilet and decorative accessories. All the rooms are large with lots of natural light. The ceiling height is 10 foot! The ceiling fans with remotes and light fixtures are tasteful and make a statement at the same time. The 2nd and 3rd Bedroom have closet organizers. Additional Amenities: Large double car garage (506 Sq. Ft.) with Opener, a side access door, 2nd Refrigerator and easily attached galvanized steel Hurricane Shutters in the garage. The home is connected to City Water and a Water Filter System. The Irrigation system is on a well with a B-hyve Smart Sprinkler Timer. Enjoy sitting on your front porch or your Screened Rear Lanai overlooking your Private Backyard. The detached workshop,24x12, has electric, water and two entry points, a front door and a roll-up door. This home is ideally located, only minutes to Kissimmee's Beautiful Lakefront, close to major access roads, 30 minutes to the Orlando Airport via the turnpike and the 417. Disney, Universal, Orlando Attractions and Miami are accessible by car. The SunRail Train and Amtrak Station is about 5 minutes from the house. The Brightline high speed Train at the Orlando Airport can take you to Miami. SET UP AN APPOINTMENT TODAY TO SEE THE HOME OF YOUR DREAMS! Any information important to the Buyer should be verified by the Buyer or Buyer's Realtor, to include, but not limited to room measurements, taxes, schools etc.

Kissimmee Real Estate
The median home value in Kissimmee, FL is $346,300. This is lower than the county median home value of $370,000. The national median home value is $338,100. The average price of homes sold in Kissimmee, FL is $346,300. Approximately 36.16% of Kissimmee homes are owned, compared to 43.83% rented, while 20.01% are vacant. Kissimmee real estate listings include condos, townhomes, and single family homes for sale. Commercial properties are also available. If you see a property you’re interested in, contact a Kissimmee real estate agent to arrange a tour today!
Kissimmee, Florida 34744 has a population of 77,189. Kissimmee 34744 is less family-centric than the surrounding county with 28.08% of the households containing married families with children. The county average for households married with children is 30.51%.
The median household income in Kissimmee, Florida 34744 is $41,746. The median household income for the surrounding county is $58,513 compared to the national median of $69,021. The median age of people living in Kissimmee 34744 is 35.3 years.
Kissimmee Weather
The average high temperature in July is 91.6 degrees, with an average low temperature in January of 48.5 degrees. The average rainfall is approximately 51.9 inches per year, with 0 inches of snow per year.
