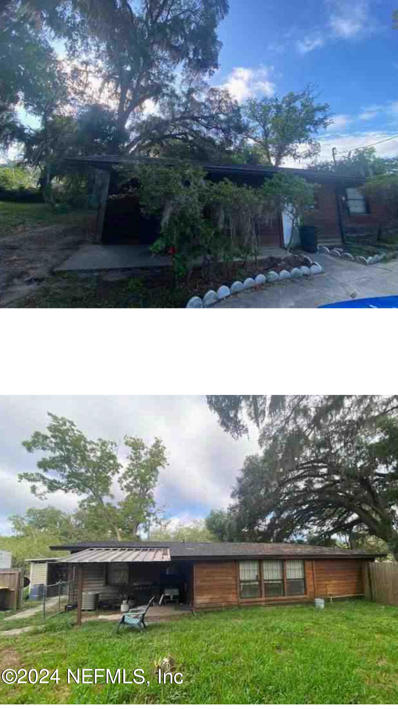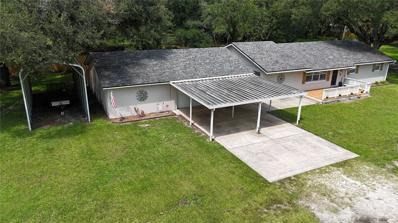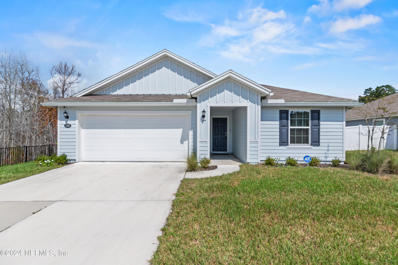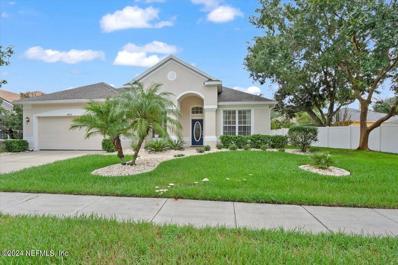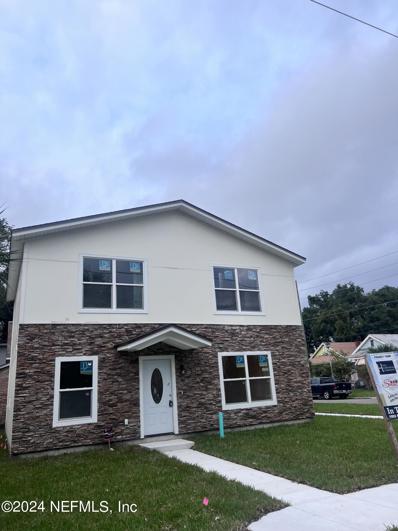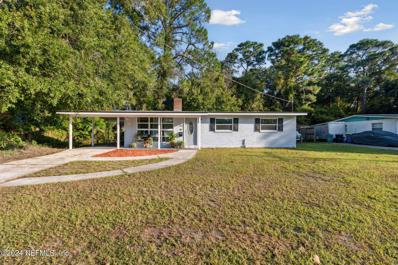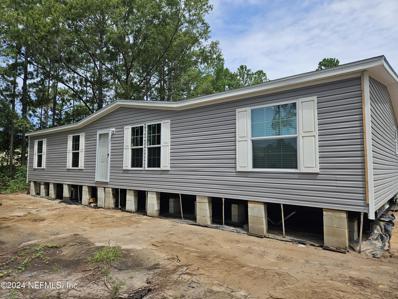Jacksonville FL Homes for Sale
- Type:
- Single Family
- Sq.Ft.:
- n/a
- Status:
- Active
- Beds:
- 3
- Lot size:
- 0.88 Acres
- Year built:
- 1953
- Baths:
- 2.00
- MLS#:
- 2045379
- Subdivision:
- Forrest Brook
ADDITIONAL INFORMATION
Prime Development Opportunity at 5927 Wesconnett Blvd, Jacksonville, FL 32244! This expansive property is perfect for land developers looking to capitalize on a rapidly growing area. Situated in a desirable location with easy access to major roads, schools, shopping, and dining, this parcel offers endless possibilities for residential or multifamily units The property features a sizable lot that's ideal for subdividing, building new construction, or creating a custom development that meets the demands of this thriving community. With the flexibility to reimagine the space, this is an excellent chance to develop a project that maximizes the land's potential. 5927 Wesconnett Blvd presents a rare opportunity for developers to secure a strategic piece of real estate in Jacksonville. Don't miss your chance to turn this property into a profitable investment!
- Type:
- Single Family
- Sq.Ft.:
- n/a
- Status:
- Active
- Beds:
- 3
- Lot size:
- 0.12 Acres
- Year built:
- 2024
- Baths:
- 2.00
- MLS#:
- 2039786
- Subdivision:
- Grand Boulevard
ADDITIONAL INFORMATION
Forget the HOA and CDD fees, this brand-new home is waiting for you. Upon entry you will find a split bedroom floor plan with two rooms and a bathroom sectioned off. There is plenty of closest and storage space throughout the home. The spacious kitchen comes with all appliances and a great room area fit for entertaining. The primary room contains ample space boasting two walk in closets, a tub for soaking and a separate walk-in shower. You will love the picture box window providing natural lighting. There is also lots of natural light throughout the home. The backyard space is a blank canvas with enough yard for the new owner to dream up a personalized outdoor area. You don't want to miss the opportunity to call this beautiful place home. Come see for yourself.
- Type:
- Single Family
- Sq.Ft.:
- 1,856
- Status:
- Active
- Beds:
- 4
- Lot size:
- 0.54 Acres
- Year built:
- 1969
- Baths:
- 3.00
- MLS#:
- C7498472
- Subdivision:
- Duval City
ADDITIONAL INFORMATION
Discover Your Dream Home Oasis! This spacious half-acre property offers the perfect blend of comfort and convenience. Relax on the expansive front porch or entertain friends and family on the huge back deck. Inside, you'll find a move-in ready home with all kitchen appliances included. A standout feature is the oversized bonus room located off the garage, perfect for a variety of uses. Plus, the property comes with covered RV storage that can save you thousands of dollars! Recent updates include a new water softener and well pump (2022), new septic pump and lids (2022), new gutters and fencing (2023-2024) and new water heater (2024). This ideal location puts you within 5 minutes of River City Market Place, giving you lots of options for shopping, dining, and healthcare, to include a brand new VA clinic. The airport and several major highways are also close by. Don't miss this opportunity to make this house your home! Schedule your showing today.
- Type:
- Single Family
- Sq.Ft.:
- n/a
- Status:
- Active
- Beds:
- 3
- Lot size:
- 0.13 Acres
- Year built:
- 2024
- Baths:
- 2.00
- MLS#:
- 2049040
- Subdivision:
- Kings Crossing
ADDITIONAL INFORMATION
Move in Nov 2024! Brand NEW energy-efficient home! Photos are of builder model home. Deciding where to buy a home? The Everglade floorplan in Kings Crossing features an open concept plan with 3 bedrooms, 2 bathrooms, and a 2 car garage. This home offers a back of the home primary suite with a walk-in closet. Kings Crossing will offer single-family homes with open-concept living areas in Jacksonville, FL. Convenient to I-295, this community provides easy access to major employment centers and Downtown Jacksonville. We also build each home with innovative, energy-efficient features that cut down on utility bills so you can afford to do more living.
- Type:
- Single Family
- Sq.Ft.:
- n/a
- Status:
- Active
- Beds:
- 3
- Lot size:
- 0.2 Acres
- Year built:
- 2022
- Baths:
- 2.00
- MLS#:
- 2049002
- Subdivision:
- Preserve At Panther Ridge
ADDITIONAL INFORMATION
**NO CDD!! This charming home is perfectly situated on a corner lot, featuring mature landscaping, a two-car garage, and a charming covered front entry. Step inside and be greeted by an inviting foyer that leads to a spacious, open floor plan designed for modern living. With 9-foot ceilings and elegant vinyl flooring throughout the main living areas, this home feels bright and expansive. The abundance of natural light floods in through large windows and sliding glass doors, creating a seamless connection between the indoor living spaces and the covered back patio. The expansive great room effortlessly flows into the kitchen. Designed with both style and practicality in mind, the kitchen features stunning white granite countertops, tiled backsplash, plentiful cabinetry, walk-in pantry, and a large island with seating. The primary suite is a retreat of its own, with a massive walk-in closet, a bathroom featuring granite countertops, a dual-sink vanity, and an oversized walk-in shower. Two additional bedrooms share a hallway and a full bathroom, complete with a tiled shower, a linen closet, and a large single-vanity sink. Conveniently located near shopping, dining, medical facilities, and with quick access to I-10, this home offers both style and convenience. Don't miss the opportunity to make this beautiful property your own!
- Type:
- Single Family
- Sq.Ft.:
- n/a
- Status:
- Active
- Beds:
- 5
- Lot size:
- 0.32 Acres
- Year built:
- 1955
- Baths:
- 3.00
- MLS#:
- 2048974
- Subdivision:
- Oakwood Villa Ests
ADDITIONAL INFORMATION
The house on the hill! Could be 6 bedrooms! Mother in law suite. Tankless water heater. Stainless Steel appliances. Green grass, water views, No HOA! Close to everything. Solid home with hardwood floors. They don't build them like this anymore. Updated kitchen and bathrooms. Pro photos coming soon.
Open House:
Sunday, 12/22 1:00-4:00PM
- Type:
- Townhouse
- Sq.Ft.:
- n/a
- Status:
- Active
- Beds:
- 3
- Lot size:
- 0.04 Acres
- Baths:
- 3.00
- MLS#:
- 2048947
- Subdivision:
- Cedar Hills Estates
ADDITIONAL INFORMATION
Sadler Trace is a new townhome community two minutes from I-295, with no CDD. Open-concept floorplan includes all appliances. Lawn care included with low monthly HOA. The Flamingo is a 3 bed, 2.5 bath 2-story townhome . A convenient one-car garage opens to a welcoming foyer, from which you can see all this gorgeous home has to offer. The formal dining space is ideal for family dinners. In the gourmet kitchen, an optional island provides extra cooking space. Relax either in the spacious great room or outside on the scenic lanai. Upstairs, two bedrooms and a full bath provide comfort for family or guests. Your luxurious owner's suite includes a stunning dual vanity bath and a huge walk-in closet. Covered Lanai. WIFI-enabled garage opener and Ecobee thermostat. STOCK PHOTOS, PRICES SUBJECT TO CHANGE. Closing costs assistance with use of Builder's affiliated lender.
- Type:
- Condo
- Sq.Ft.:
- n/a
- Status:
- Active
- Beds:
- 3
- Lot size:
- 0.01 Acres
- Year built:
- 2005
- Baths:
- 2.00
- MLS#:
- 2048943
- Subdivision:
- Avanti
ADDITIONAL INFORMATION
Avanti is a gated condo community at the corner of Kernan & Beach Blvd. Walking distance to Publix, sushi and coffee. Short ride to shopping, restaurants, FSCJ, UNF, Mayo and Jacksonville's beautiful beaches. The community offers a clubhouse, fitness center, pool with jacuzzi, tiki hut with BBQ and even a car wash station! New gutters, roof and recently painted outside of the building. Walking in, you have the spacious breakfast nook, leading in to the kitchen featuring an island, white cabinets, all stainless steel appliances, New pendant lighting and a New garbage disposal. The living room has an arched built in media space with shelving and a cozy sunroom which can be used as another eating space, playroom, home office or even a yoga den! Off the living room you will find the primary bedroom, an en-suite bathroom with a shower/tub combo and walk in closet. Across the home you will find the hall bathroom with a beautifully updated tiled to the ceiling walk-in shower plus a new light fixture and vanity. The other two bedrooms are located on this side as well both equipped with ceiling fans. Water and sewer is included in the HOA.
- Type:
- Other
- Sq.Ft.:
- 1,999
- Status:
- Active
- Beds:
- 4
- Year built:
- 2018
- Baths:
- 3.00
- MLS#:
- 244540
- Subdivision:
- Fox Creek
ADDITIONAL INFORMATION
Nestled in a newer, family-friendly neighborhood with fantastic amenities, it offers everything you need for comfortable living.The interior boasts stainless steel appliances, crown molding, and elegant wood-look tile, all highlighted by gorgeous quartz countertops. The open floor plan makes entertaining a breeze, with a spacious kitchen that flows seamlessly into the living area. Step outside to your private backyard, complete with a covered patio and fully fenced yardâ??perfect for family gatherings or relaxing evenings. Upstairs, you'll find generous bedrooms, a cozy loft/play area, and a convenient indoor laundry room. The magnificent master bedroom features an ensuite for added privacy and luxury. Best of all, there are NO CDD fees! This is the perfect home for a young family looking to create lasting memories. Donâ??t miss out! All information pertaining to the property is deemed reliable, but not guaranteed. Information to be verified by the Buyer.
- Type:
- Single Family
- Sq.Ft.:
- n/a
- Status:
- Active
- Beds:
- 4
- Lot size:
- 0.17 Acres
- Year built:
- 2014
- Baths:
- 3.00
- MLS#:
- 2048929
- Subdivision:
- Bainebridge Estates
ADDITIONAL INFORMATION
Welcome to your new dream home! This property boasts a neutral color paint scheme and fresh interior paint, creating a tranquil atmosphere. The kitchen is a chef's delight, equipped with all stainless steel appliances and a convenient kitchen island for extra prep space. The primary bedroom features a spacious walk-in closet, and the primary bathroom is a haven with double sinks, a separate tub, and shower. The outdoor space is just as inviting with a covered patio perfect for entertaining and a fenced-in backyard for added privacy.
- Type:
- Single Family
- Sq.Ft.:
- 3,513
- Status:
- Active
- Beds:
- 5
- Lot size:
- 0.23 Acres
- Year built:
- 2002
- Baths:
- 3.00
- MLS#:
- 2048626
- Subdivision:
- East Hampton
ADDITIONAL INFORMATION
A BEAUTIFULLY MAINTAINED HOUSE IN POPULAR ''EAST HAMPTON'' COMMUNITY. NEWLY PAINTED AND READY TO 'MOVE-IN' CONDITION. ENJOY YOUR SUNSET VIEW FROM SUNROOM. A LARGE BONUS ROOM UPSTAIRS AND MASTER SUITE ON FIRST FLOOR. NEW ROOF INSTALLED 6YEARS AGO. BEAUTIFUL HARD WOOD FLOOR ON LIVING AND BED ROOMS.
- Type:
- Single Family
- Sq.Ft.:
- n/a
- Status:
- Active
- Beds:
- 5
- Lot size:
- 1.48 Acres
- Year built:
- 1984
- Baths:
- 3.00
- MLS#:
- 2048465
- Subdivision:
- Mandarin Trails
ADDITIONAL INFORMATION
Explore this stunning MODERN HORSE FARM in the heart of Old Mandarin-an excellent & rare opportunity. This farm was formerly operated as a private equestrian training facility. Bring your horse trailers, RV, boats, & any other recreational vehicles to store at your private, fenced estate-sized lot, conveniently located just a mile from the river & marina. Enjoy easy access to water sports & many activities while having a secure space to store your equipment. Professionally designed in 2024 & completely remodeled inside & out. Offering a unique blend of luxury & functionality, perfect for equestrian enthusiasts & investors alike. Tap into an income potential with this expansive horse property. This custom designed estate boasts 5 bedrooms, 3 bathrooms, and a two-car garage, with versatile flex spaces for dining, family gatherings, & office use. Incudes 6 Stall Barn, Paddocks & Wash Area! Situated in proximity to premier schools, dining establishments & shopping centers. Key Features: Exterior: Immaculately adorned with brand new concrete Doors and Hardware: All doors and hardware, both interior and exterior, have been meticulously replaced with new fittings. Roof: Installed in 2021, the new roof ensures years of worry-free protection. Plumbing: Fully repiped throughout the house for optimal functional Water Filtration: Enjoy pristine water quality with a new Culligan water filtration system. Electrical: Upgraded electrical panel, switches, and outlets, complemented by new high-end lighting fixtures throughout. Windows: Brand new super-efficient windows enhance energy efficiency and aesthetic appeal. Interior Enhancements: Custom beams, casings, and wood trim add character and sophistication. Flooring: Luxurious vinyl plank flooring graces the entirety of the home, ensuring both durability and elegance. Fireplace: A wood-burning fireplace, resurfaced for modernity, provides warmth and ambiance. Garage: The two-car garage features a new Genie system and revamped ceilings, walls, and floors. Outdoor Oasis: Relax in the newer hot tub or entertain on the massive deck with outdoor lighting. Landscaped Grounds: Stone paths wind through the ultra-private lot, accentuating its natural beauty. Barn: Equipped with 6 stalls, cages, and areas for livestock, the barn is perfect for equestrian enthusiasts or hobby farmers. Waterfront Access: Oldfield Creek runs through the property, offering serene water views and gated access. Additional Amenities: Walk-in closets, custom shelving, insulation upgrades, and a large fire pit area add to the property's allure. Appliances: Brand new appliances and a newer washer/dryer set are included for added convenience. Entertainment: Flex spaces allow for additional bedrooms or home offices, while two 65-inch flatscreen TVs cater to entertainment needs. Home Warranty: Peace of mind is ensured with a comprehensive home warranty and recent survey on file. Experience the pinnacle of modern living combined with the charm of a rural retreat in this exceptional Mandarin estate. Don't miss the opportunity to make this your dream home today! Schedule your tour today.
- Type:
- Single Family
- Sq.Ft.:
- n/a
- Status:
- Active
- Beds:
- 4
- Lot size:
- 0.83 Acres
- Year built:
- 1965
- Baths:
- 4.00
- MLS#:
- 2048886
- Subdivision:
- San Jose
ADDITIONAL INFORMATION
Welcome to your dream home! This beautifully renovated 4/3.5 Home offers the perfect blend of modern luxury and comfortable living. Featuring a large open floor plan, this home is perfect for entertaining family and friends. The spacious bedrooms provide plenty of room to relax, with a separate mother-in-law suite complete with a private bathroom with walk in shower-ideal for guests or multi-generational living. Kitchen boasts stainless steel appliances, custom cabinets and ample counter space. Stetted on a huge waterfront lot, the backyard is a paradise for out enthusiasts, offering easy access to paddle boarding, canoeing, kayaking , and small boats that can navigate to the river easily and be at Wicked Barley within minutes! All from your backyard! Located close to fantastic restaurants, shopping and centrally positioned between NAS Jax and NS Mayport, this home offers both convenience and a lifestyle of leisure.
- Type:
- Single Family
- Sq.Ft.:
- n/a
- Status:
- Active
- Beds:
- 3
- Lot size:
- 0.06 Acres
- Year built:
- 2024
- Baths:
- 3.00
- MLS#:
- 2048888
- Subdivision:
- Eastside
ADDITIONAL INFORMATION
Up to $20,000.00 in Ameris Choice Funds for downpayment assistance with Preferred Lender Ameris Bank. Come see this Beautiful Affordable New Construction Home less than 10 mins. away from Everbank Stadium and Vystar Arena. This lovely home is on a corner lot just waiting on You! 3 Bedrooms 2.5 Baths Open Floor Plan, with Laminate Wood Flooring, Kitchen with Granite Counter Tops, Tiled Bathrooms with Solid Surface Counter Tops, Ceiling fans and so much more.Schedule your Appointment Today!
- Type:
- Single Family
- Sq.Ft.:
- 6,004
- Status:
- Active
- Beds:
- 4
- Lot size:
- 0.34 Acres
- Year built:
- 2018
- Baths:
- 4.00
- MLS#:
- 2048869
- Subdivision:
- Pablo Creek Reserve
ADDITIONAL INFORMATION
Welcome to this stunning 4-bedroom, 3.5-bath plus bonus modern farmhouse nestled in one of the most sought-after neighborhoods. Blending timeless charm with contemporary sophistication, this two-story residence offers a perfect fusion of style, comfort, and luxury. Step into the open-concept living space, where natural light cascades through expansive windows, highlighting the seamless flow between the gourmet kitchen, dining, and living areas. The chef's kitchen boasts top-of-the-line stainless steel appliances, quartz countertops, and a spacious island, ideal for entertaining or creating culinary masterpieces. Retreat to the serene primary suite featuring a spa-like bathroom with a soaking tub, walk-in shower, and dual vanities. The additional bedrooms are generously sized, providing versatility for family, guests, or a home office. Outside, enjoy the meticulously landscaped yard and the inviting covered patios - perfect for al fresco dining or unwinding under the stars.
- Type:
- Single Family
- Sq.Ft.:
- n/a
- Status:
- Active
- Beds:
- 4
- Year built:
- 2024
- Baths:
- 3.00
- MLS#:
- 2042363
- Subdivision:
- Tamaya
ADDITIONAL INFORMATION
The Costa Mesa is one of our most popular floor plans, coming in at over 2,500 square-feet. This open floor plan allows for the living room, gourmet kitchen and dining room to be one expansive space sharing plenty of natural Florida sunlight. A quiet cup of coffee can be enjoyed on the covered lanai. The master suite is situated at the rear of the home, featuring a large walk-in closet, double vanities and a roomy walk-in shower.
- Type:
- Single Family
- Sq.Ft.:
- n/a
- Status:
- Active
- Beds:
- 2
- Year built:
- 2024
- Baths:
- 2.00
- MLS#:
- 2048873
- Subdivision:
- Del Webb Etown
ADDITIONAL INFORMATION
Discover the ultimate in modern living with this stunning new-construction Hallmark floorplan in the Craftsman style. This 2bdrm, 2bath home also includes a flex room - perfect for a home office, gym, or hobby space! Cook like a pro with built-in KitchenAid stainless steel appliances, sleek Quartz countertops, an oversized kitchen island, and upgraded 42'' stone gray cabinets accented by a chic Casablanca tile backsplash. The spacious gathering room flows seamlessly from the kitchen, with pocket sliding glass doors leading to a covered lanai featuring a gas line stub. Enjoy luxury vinyl plank flooring in every room, offering durability and style. Owner's suite boasts a large walk-in closet, a spa-like bathroom with a dual-sink vanity, and a walk-in glass-enclosed shower. A 4ft garage extension with keypad entry. Laundry room features a convenient sink. This home is the perfect blend of modern design and practical functionality
- Type:
- Single Family
- Sq.Ft.:
- 2,592
- Status:
- Active
- Beds:
- 3
- Lot size:
- 2.36 Acres
- Baths:
- 2.00
- MLS#:
- 2048870
- Subdivision:
- Cisco Gardens
ADDITIONAL INFORMATION
Choose from one of Adele Designer Homes' beautiful floor plans to design your next home (or we can customize one of your own)! All homes include high ceilings & 8' doors, oversized windows, custom 42'' cabinets with soft-close drawers and crown molding, quartz countertops, wood flooring, stainless appliances, deluxe master bathroom, walk-in closets, 4'' door casing, and much more. Photos are of past homes to showcase included features and available finishes. All floor plans available to view on builder website.
- Type:
- Single Family
- Sq.Ft.:
- n/a
- Status:
- Active
- Beds:
- 3
- Lot size:
- 0.16 Acres
- Year built:
- 1926
- Baths:
- 2.00
- MLS#:
- 2048857
- Subdivision:
- Browns
ADDITIONAL INFORMATION
Charming Avondale Brick Home with Detached Garage Apartment Step into history with this beautifully preserved 1926 brick home, featuring original windows & stunning hardwood floors throughout. The spacious primary bedroom addition boasts a large private bath, double closets, & a separate entrance to the outside. Maybe a good fit for an Airbnb. Enjoy the open floor plan that seamlessly connects the living & dining rooms to the kitchen, making it perfect for entertaining. Plus, the detached garage apartment & carport for 3 cars add even more convenience to this delightful property. 3 Bedroom home w/the opportunity for a 4th in main house. The detached garage apt features a private walkway from the street. It offers a functional kitchen, a bathroom, & 2 versatile rooms that can be adapted to your needs. The garage below includes a washer & dryer! Great opportunity to offset mortgage expenses w/rental income! Seller to contribute $18,000 towards roof replace3ment w/accepted offer!
- Type:
- Single Family
- Sq.Ft.:
- n/a
- Status:
- Active
- Beds:
- 4
- Lot size:
- 0.19 Acres
- Baths:
- 4.00
- MLS#:
- 2048853
- Subdivision:
- Olde Mandarin Estates
ADDITIONAL INFORMATION
LOT 40 - Inside this architecturally inspiring Reed home is an open concept floor plan with a generously sized dining room and gourmet kitchen & walk-in pantry. Enjoy the best the neighborhood has to offer with close proximity to shopping, dining, parks & more. OLDE MANDARIN ESTATES offers new homes with three car garages in a gated community with no CDD fees - a rare opportunity conveniently located in the desirable Mandarin area.
- Type:
- Single Family
- Sq.Ft.:
- n/a
- Status:
- Active
- Beds:
- 3
- Lot size:
- 0.3 Acres
- Year built:
- 1962
- Baths:
- 2.00
- MLS#:
- 2048845
- Subdivision:
- San Mateo
ADDITIONAL INFORMATION
LOOKING FOR A HOME IN A WELL-ESTABLISHED NEIGHBORHOOD, HERE IT IS. THIS HOME WAS COMPLETELY RENOVATED IN 2022, SO YOU WILL HAVE NO ISSUES WITH HOMEOWNERS INSURANCE. COME AND CHECK IT OUT.
- Type:
- Single Family
- Sq.Ft.:
- n/a
- Status:
- Active
- Beds:
- 3
- Lot size:
- 1.52 Acres
- Year built:
- 1998
- Baths:
- 2.00
- MLS#:
- 2048843
- Subdivision:
- Forest View Estates
ADDITIONAL INFORMATION
Charming 3-Bedroom, 2-Bath Home on 1.52 Acres with Pool, RV Carport and pond, offering both comfort and elegance. featuring a modern, updated kitchen with stylish finishes and plenty of counter space. The open-concept great room provides a warm and inviting space for relaxation or entertaining, flowing seamlessly into the bright Florida room, which overlooks the serene backyard with pavers, pergola and sparkling pool. Whether you're enjoying the peaceful view or hosting gatherings by the pool, this property offers a perfect blend of indoor and outdoor living. With its timeless brick construction and thoughtful updates, this home is ready for its next chapter.
- Type:
- Townhouse
- Sq.Ft.:
- n/a
- Status:
- Active
- Beds:
- 3
- Lot size:
- 0.06 Acres
- Year built:
- 2005
- Baths:
- 3.00
- MLS#:
- 2048841
- Subdivision:
- Timothys Landing
ADDITIONAL INFORMATION
This spacious 2-story home offers 3 bedrooms, 2.5 bathrooms, and a garage, with a total of 1,464 sq ft of living space. The property features modern vinyl flooring in the common areas for durability and easy maintenance, while the bedrooms are carpeted for comfort. With its functional layout and spacious rooms, it's an excellent opportunity for both homebuyers and investors. The home is vacant and easy to show, making it a convenient and appealing option for those looking to move in or rent out.
- Type:
- Single Family
- Sq.Ft.:
- n/a
- Status:
- Active
- Beds:
- 4
- Lot size:
- 0.21 Acres
- Year built:
- 2007
- Baths:
- 2.00
- MLS#:
- 2048837
- Subdivision:
- Crestwick South
ADDITIONAL INFORMATION
Attention Homebuyers! Discover Your Dream Home at 446 Sanwick Drive!** Welcome to this charming 4-bedroom, 2-bathroom residence nestled in the heart of Jacksonville, FL! With 1,616 sqft of spacious living, this well-maintained home offers a perfect blend of comfort and modern features, making it ideal for families or anyone seeking a fresh start. Set on a generous 9,069 sqft lot, this property boasts a welcoming atmosphere, perfect for entertaining or relaxing. Built in 2007, you'll enjoy contemporary amenities, including smart home features for added convenience. The inviting layout includes a double-sided fireplace, perfect for cozy evenings, and a beautiful mix of carpet and wood flooring throughout. With a garage and additional carport space, parking is a breeze! Located in the Crestwick South community, you'll benefit from a low quarterly association fee, ensuring a well-maintained neighborhood without breaking the bank. Plus, with nearby access to I-95 and local amenities, you'll have everything you need right at your fingertips. Don't miss this incredible opportunity to own a piece of Jacksonville! Schedule your showing today and make this house your new home!
$244,900
97 Polk Road Jacksonville, FL 32218
- Type:
- Other
- Sq.Ft.:
- n/a
- Status:
- Active
- Beds:
- 3
- Lot size:
- 0.26 Acres
- Year built:
- 2024
- Baths:
- 2.00
- MLS#:
- 2048809
- Subdivision:
- Duval City
ADDITIONAL INFORMATION
Brand new manufactured home on a private road in very close proximity to River City Marketplace. 3/2 with a transferable 7 year warranty. Home is in place and ready for its first owner. Landscaping is negotiable!


Andrea Conner, License #BK3437731, Xome Inc., License #1043756, [email protected], 844-400-9663, 750 State Highway 121 Bypass, Suite 100, Lewisville, TX 75067

IDX information is provided exclusively for consumers' personal, non-commercial use and may not be used for any purpose other than to identify prospective properties consumers may be interested in purchasing, and that the data is deemed reliable by is not guaranteed accurate by the MLS. Copyright 2024, St Augustine Board of Realtors. All rights reserved.
Jacksonville Real Estate
The median home value in Jacksonville, FL is $309,984. This is higher than the county median home value of $302,800. The national median home value is $338,100. The average price of homes sold in Jacksonville, FL is $309,984. Approximately 51.05% of Jacksonville homes are owned, compared to 39.2% rented, while 9.75% are vacant. Jacksonville real estate listings include condos, townhomes, and single family homes for sale. Commercial properties are also available. If you see a property you’re interested in, contact a Jacksonville real estate agent to arrange a tour today!
Jacksonville, Florida has a population of 937,690. Jacksonville is more family-centric than the surrounding county with 26.93% of the households containing married families with children. The county average for households married with children is 26.73%.
The median household income in Jacksonville, Florida is $58,263. The median household income for the surrounding county is $59,541 compared to the national median of $69,021. The median age of people living in Jacksonville is 36.2 years.
Jacksonville Weather
The average high temperature in July is 91.1 degrees, with an average low temperature in January of 43.8 degrees. The average rainfall is approximately 50.2 inches per year, with 0.1 inches of snow per year.
