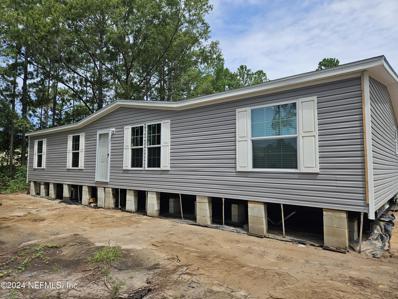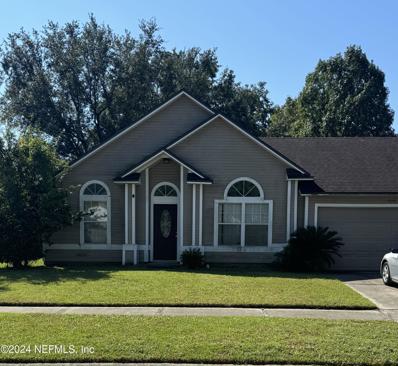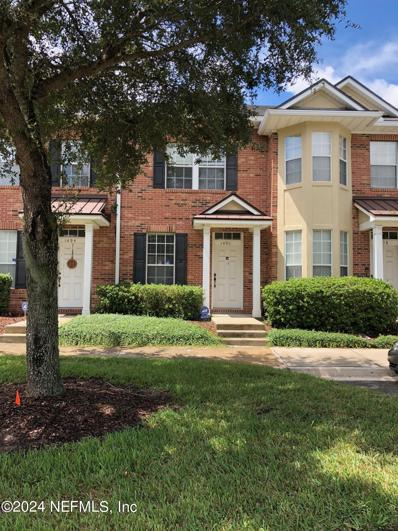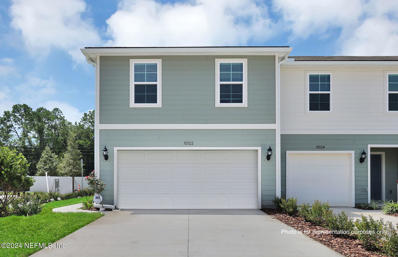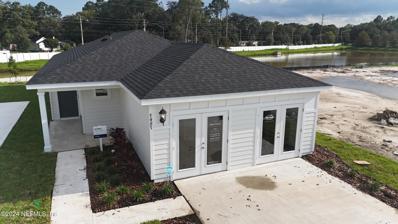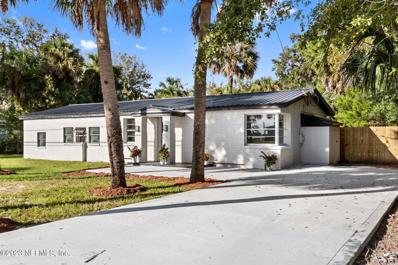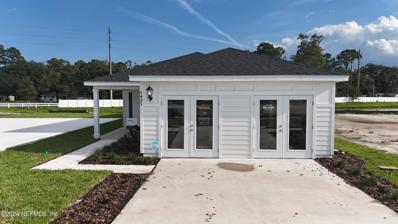Jacksonville FL Homes for Sale
$244,900
97 Polk Road Jacksonville, FL 32218
- Type:
- Other
- Sq.Ft.:
- n/a
- Status:
- Active
- Beds:
- 3
- Lot size:
- 0.26 Acres
- Year built:
- 2024
- Baths:
- 2.00
- MLS#:
- 2048809
- Subdivision:
- Duval City
ADDITIONAL INFORMATION
Brand new manufactured home on a private road in very close proximity to River City Marketplace. 3/2 with a transferable 7 year warranty. Home is in place and ready for its first owner. Landscaping is negotiable!
- Type:
- Single Family
- Sq.Ft.:
- n/a
- Status:
- Active
- Beds:
- 3
- Lot size:
- 0.18 Acres
- Year built:
- 1963
- Baths:
- 2.00
- MLS#:
- 2048794
- Subdivision:
- Jacksonville Heights
ADDITIONAL INFORMATION
Welcome to this bright and open single family home with upgrades throughout! This home is fully renovated and ready for a new owner to move in! Spacious and open living room/kitchen area featuring new soft-close cabinets and granite countertops, new appliances, and recessed lighting. Fresh paint and LVP flooring throughout. Bathrooms feature new tile showers and vanities. Master suite with standing shower and hall bath with large tub/shower combo. Spacious separate laundry room and extra large two car garage with additional space for storage or workbench. Private yard with extra storage shed with electricity perfect for the handy type! Brand new HVAC system including all new duct work in 2024 with a 10 year parts warranty that can transfer to a new buyer. Roof in great shape from 2018. Schedule your showing today!
- Type:
- Single Family
- Sq.Ft.:
- 1,638
- Status:
- Active
- Beds:
- 3
- Lot size:
- 0.11 Acres
- Year built:
- 2024
- Baths:
- 2.00
- MLS#:
- 2048783
- Subdivision:
- Royal Terrace Addn
ADDITIONAL INFORMATION
Don't miss this opportunity to own a BEAUTIFUL NEW construction home. This spacious new build 1638sq/ft (heated sq/ft 1213) has 3 bedrooms, 2 full bathrooms with ceramic tile in kitchen and bathroom. Prepare to be impressed by this DELIGHTFUL Gem. Owners' suite has walk-in closet. Bathroom has standalone shower and shower head in tube. The Kitchen features gorgeous cabinets, granite countertops, and brand-new Stainless-Steel Appliances (Includes, stove, refrigerator, microwave and dishwasher). Home is move in ready . Call for your showing today! *** STAINLESS STELL REFRIGERATOR & STOVE WILL BE INSTALL BEFORE CLOSING********
- Type:
- Single Family
- Sq.Ft.:
- n/a
- Status:
- Active
- Beds:
- 3
- Lot size:
- 0.15 Acres
- Year built:
- 1993
- Baths:
- 2.00
- MLS#:
- 2048771
- Subdivision:
- Ridge Point
ADDITIONAL INFORMATION
Spectacularly quaint Mandarin home in Ridge Point. This house has all you need to call it home. Wood and vinyl plank floors throughout. Large master bedroom with walk-in closet. Master bath has a garden tub with a separate shower stall. Sliding glass door in the great room to access the back patio of your backyard. Great home for a first time buyer or anyone interested in a move to Mandarin. Home is in great shape. May need just a little bit of TLC. This is one you must see.
- Type:
- Single Family
- Sq.Ft.:
- n/a
- Status:
- Active
- Beds:
- 4
- Year built:
- 2024
- Baths:
- 2.00
- MLS#:
- 2048763
- Subdivision:
- The Arbors
ADDITIONAL INFORMATION
Welcome to The Arbors! We are proud to build in Jacksonville's rapidly expanding Northside. The Arbors is located just a few miles from the expansive River City Marketplace shopping, dining and the Jacksonville International Airport. Residents in this new home community will enjoy amenities such as a pool, fitness center, splash pad and playground. Start your new home journey TODAY!
- Type:
- Townhouse
- Sq.Ft.:
- n/a
- Status:
- Active
- Beds:
- 3
- Year built:
- 2024
- Baths:
- 3.00
- MLS#:
- 2048755
- Subdivision:
- Normandy
ADDITIONAL INFORMATION
Introducing our new construction Landmark townhome, showcasing a stylish Traditional Elevation. This spacious home features 3 bedrooms, 2.5 bathrooms, and an open floorplan that makes entertaining a breeze! The beautiful Kitchen is designed for gatherings, featuring Stainless-Steel Appliances, White Cabinets accented by a White Beveled Tile Backsplash, and elegant Quartz Countertops. The center island overlooks the roomy Gathering Room and Café, with doors leading to your outdoor Patio—perfect for hosting guests. Upstairs, you'll find a large loft and additional bedrooms, including a cozy Owner's Suite. The En Suite bathroom offers a Private Water Closet, a generous Walk-In Closet, and a Dual-Sink Vanity with Soft Close Cabinets, along with a Walk-In Shower for added convenience. This home also includes a move-in ready package, featuring a Washer, Dryer, and Refrigerator, and Smart home package, featuring a Ring Doorbell and Honeywell Thermostat.
Open House:
Sunday, 12/22 11:00-6:00PM
- Type:
- Single Family
- Sq.Ft.:
- n/a
- Status:
- Active
- Beds:
- 3
- Year built:
- 2024
- Baths:
- 2.00
- MLS#:
- 2048754
- Subdivision:
- Marietta
ADDITIONAL INFORMATION
Newly Built Home! Ideal for entertaining, the Fraser's open-concept layout features a large kitchen with a breakfast-bar island, flanked by a separate dining area and a great room with access to an inviting covered patio. You'll also enjoy the convenience of a laundry room, plus a mudroom. Two secondary bedrooms share access to a full hall bath, and a secluded primary suite boasts a walk-in closet and private bath. SAMPLE PHOTOS Actual homes as constructed may not contain the features and layouts depicted and may vary from image(s).
- Type:
- Townhouse
- Sq.Ft.:
- n/a
- Status:
- Active
- Beds:
- 3
- Year built:
- 2024
- Baths:
- 3.00
- MLS#:
- 2048751
- Subdivision:
- Normandy
ADDITIONAL INFORMATION
Introducing our new construction Landmark townhome, showcasing a stylish Traditional Elevation. This spacious home features 3 bedrooms, 2.5 bathrooms, and an open floorplan that makes entertaining a breeze! The beautiful Kitchen is designed for gatherings, featuring Stainless-Steel Appliances, White Cabinets accented by a White Beveled Tile Backsplash, and elegant Quartz Countertops. The center island overlooks the roomy Gathering Room and Café, with doors leading to your outdoor Patio—perfect for hosting guests. Upstairs, you'll find a large loft and additional bedrooms, including a cozy Owner's Suite. The En Suite bathroom offers a Private Water Closet, a generous Walk-In Closet, and a Dual-Sink Vanity with Soft Close Cabinets, along with a Walk-In Shower for added convenience. This home also includes a move-in ready package, featuring a Washer, Dryer, and Refrigerator, and Smart home package, featuring a Ring Doorbell and Honeywell Thermostat.
- Type:
- Townhouse
- Sq.Ft.:
- n/a
- Status:
- Active
- Beds:
- 2
- Lot size:
- 0.04 Acres
- Year built:
- 2006
- Baths:
- 3.00
- MLS#:
- 2048748
- Subdivision:
- Kendall Pointe
ADDITIONAL INFORMATION
Tenant occupied home until August 2025. Ideal for an investor looking to add to their portfolio not wanting to invest additional monies before securing tenants. Both bedrooms have direct access to their private bathroom. The laundry connections are on the 2nd floor as well. Downstairs has laminate flooring throughout. The kitchen looks into the living room/dining room areas. There is a half bath downstairs for convenience. The living room opens to the covered patio, which also provides a storage closet. The community is close to Walmart, Lowes, Pet Smart, along with several dining options. This area of town feels centric to the city with quick access to the interstates, making all areas of town easily accessible.
- Type:
- Townhouse
- Sq.Ft.:
- n/a
- Status:
- Active
- Beds:
- 3
- Year built:
- 2024
- Baths:
- 3.00
- MLS#:
- 2048743
- Subdivision:
- Normandy
ADDITIONAL INFORMATION
Our new construction Charter townhome is our spacious end unit that showcases our Traditional Elevation and features 3 bedrooms, 2.5 bathrooms, 2-car garage, front porch, and open floorplan making entertaining a breeze! Entertain guests in a beautiful Kitchen with Stainless-Steel Appliances, Flagstone Cabinets accented with a White Subway Tile Backsplash, Quartz Countertops, Pantry, and Center Island overlooking a spacious Gathering Room and Café with doors leading to your outdoor Patio. Upstairs you will find a loft and additional bedrooms including a cozy Owner's Suite with En Suite bathroom featuring a Private Water Closet, large Walk-In Closet, Dual-Sink Vanity with Soft Close Cabinets, and Walk-In Shower. This home includes our move-in ready package featuring a Washer, Dryer, and Refrigerator.
Open House:
Sunday, 12/22 11:00-6:00PM
- Type:
- Single Family
- Sq.Ft.:
- n/a
- Status:
- Active
- Beds:
- 3
- Year built:
- 2024
- Baths:
- 2.00
- MLS#:
- 2048740
- Subdivision:
- Marietta
ADDITIONAL INFORMATION
Newly Built Home! Ideal for entertaining, the Fraser's open-concept layout features a large kitchen with a breakfast-bar island, flanked by a separate dining area and a great room with access to an inviting covered patio. You'll also enjoy the convenience of a laundry room, plus a mudroom. Two secondary bedrooms share access to a full hall bath, and a secluded primary suite boasts a walk-in closet and private bath. SAMPLE PHOTOS Actual homes as constructed may not contain the features and layouts depicted and may vary from image(s).
- Type:
- Single Family
- Sq.Ft.:
- n/a
- Status:
- Active
- Beds:
- 2
- Lot size:
- 0.25 Acres
- Year built:
- 1980
- Baths:
- 1.00
- MLS#:
- 2048718
- Subdivision:
- Saint Nicholas
ADDITIONAL INFORMATION
Super great price for this block property , tile all way around with new kitchen and appliances, shed in the backyard! Walking distance from San Marco the oldest and wonderful entertainment area! Minutes way from downtown and stadium! Walking distance from Bishop Kenny! Call it's not going to last
- Type:
- Single Family
- Sq.Ft.:
- n/a
- Status:
- Active
- Beds:
- 3
- Year built:
- 2024
- Baths:
- 2.00
- MLS#:
- 2048712
- Subdivision:
- Kings Preserve
ADDITIONAL INFORMATION
Be the first to live in this new 1269 sq ft home featuring 3 bedrooms, 2 full baths, and a 2-car garage. This single-story home offers a practical layout with the spacious owner's suite positioned at the back for added privacy, complete with an ensuite bath featuring double sinks, a shower, and generous closet space. The modern kitchen is perfect for family meals, featuring a granite countertop island that connects seamlessly to the casual dining area and family room, ideal for entertaining guests. Experience significant savings on energy bills with advanced energy-efficient technology, including spray foam insulation, conditioned attics, sealed insulated ducts, and Low E windows. This home comes equipped with essential appliances - refrigerator, stove, microwave, washer, dryer - and includes a full home blind package for added convenience. Take advantage of major price reductions and up to $10,000 towards closing costs, along with a special interest rate when you use Meritage's preferred lender and qualify.
- Type:
- Single Family
- Sq.Ft.:
- n/a
- Status:
- Active
- Beds:
- 4
- Year built:
- 2024
- Baths:
- 2.00
- MLS#:
- 2048710
- Subdivision:
- Kings Preserve
ADDITIONAL INFORMATION
Be the first to live in this brand-new 1607 sq ft new construction home featuring 4 bedrooms, 2 full baths, and a 2-car garage. This home is a true split floor plan with a large owner's suite located at the back of the house, with an adjoining bath complete with double sinks, shower, linen nook and spacious closets, with 3 generously sized bedrooms located on the opposite end of the home. The kitchen is perfect for preparing family dinners with a granite countertop island, allowing you to stay connected with family and guests in the adjacent casual dining area and family room. **ALL CLOSING COST PAID AND 4.99% FIXED RATE!** Enjoy significant savings on energy bills with the latest energy-efficient technology, including spray foam insulation, conditioned attics, sealed insulated ducts, and Low E windows. This home comes fully equipped with all major appliances - refrigerator, stove, microwave, washer, dryer - and includes a full home blind package. With major price reductions and $10,000 available for closing costs, and special interest rate when you use Meritage's preferred lender and qualify.
- Type:
- Single Family
- Sq.Ft.:
- 1,814
- Status:
- Active
- Beds:
- 3
- Lot size:
- 0.19 Acres
- Year built:
- 1939
- Baths:
- 2.00
- MLS#:
- 2032072
- Subdivision:
- Avondale
ADDITIONAL INFORMATION
Completely renovated in 2018, this historic Avondale bungalow has it all! 3 beds, 2 baths, plus an attached, oversized garage. Enjoy the extensive pavered patio and walkways that make for the perfect entertainment space. AND, it is only a ¼ mile walk through Boone Park to the Shoppes of Avondale!
- Type:
- Single Family
- Sq.Ft.:
- n/a
- Status:
- Active
- Beds:
- 2
- Year built:
- 1939
- Baths:
- 2.00
- MLS#:
- 2013839
- Subdivision:
- Willow Branch
ADDITIONAL INFORMATION
Proven short-term rental income potential in this charming Avondale bungalow sits on an expansive lot, offering a sense of spaciousness beyond its square footage. Thoughtfully designed layout enhances its livability, with the potential for the office to seamlessly transition into a 3rd guest bdrm. A generously sized b'fast bar connects the dining area to the kitchen, fostering a welcoming atmosphere where the chef can engage while preparing meals. Equipped with a gas range, 2 sinks, & updated kitchen cabinets. Cozy up by the wood-burning fireplace, appreciate the convenience of a well-placed laundry area, and revel in modern comforts such as a newer roof & a Rinnae water heater. Electrical & plumbing upgrades, irrigation system, waterproof membrane under house, HVAC less than 5 yrs with filtration, fireplace conditioning & shed with great space in the yard for home expansion. In docs, find the original survey & 2 proposed surveys: 1 with addition & 1 with additional house. Incredible income producing property! Furniture is optional and has been successful as a rental. Green colored surveys in photos show subdivision potential and addition potential. This property qualifies for a lender credit towards closing costs when using Lee Simanoff of Future Home Loans as the recommended lender. NMLS 817440. Conditions Apply.
- Type:
- Single Family
- Sq.Ft.:
- n/a
- Status:
- Active
- Beds:
- 3
- Year built:
- 1950
- Baths:
- 2.00
- MLS#:
- 1253895
- Subdivision:
- Metes & Bounds
ADDITIONAL INFORMATION
Looking at ALL OFFERS! Motivated seller! Riverview Pool Home updated and move in ready! This charming 3/2 is nestled on a extra Large Lot. Plenty of room to store your boat or camper. Large Inground pool with brand new pool pump, perfect for those hot summer days! Large bedrooms with split Primary Suite Large spa like primary bathroom. New fixtures, flooring and Kitchen! Grab your coffee on the front patio and see the beautiful view of the river. Metal Roof. And minutes from Hugenot Memorial Park, Jacksonville Zoo, Palm's Fish Camp, Sisters Creek and the Mayport Ferry. Priced to sell!
- Type:
- Single Family
- Sq.Ft.:
- n/a
- Status:
- Active
- Beds:
- 4
- Year built:
- 2022
- Baths:
- 3.00
- MLS#:
- 2048699
- Subdivision:
- Kettering At Etown
ADDITIONAL INFORMATION
Welcome to this stunning modern home in the Kettering at E-town community! This residence boasts top-notch features, including tile flooring, carpeted bedrooms, exquisite white cabinetry, and ample pantry space for storage. The master suite features expansive windows, a spacious walk-in closet, dual sinks, and a custom walk-in shower. The second level offers an owner's suite with large bay windows and a private full bathroom. The backyard balcony provides a tranquil retreat as you enjoy the serene view of the pond in this peaceful, luxurious neighborhood. This home is ideal for family living, surrounded by top-tier schools, fine dining, and retail shopping just miles away. Come explore the most favored community in Jacksonville, Florida!
- Type:
- Single Family
- Sq.Ft.:
- 2,743
- Status:
- Active
- Beds:
- 4
- Lot size:
- 0.31 Acres
- Year built:
- 2015
- Baths:
- 2.00
- MLS#:
- 2048679
- Subdivision:
- Bainebridge Estates
ADDITIONAL INFORMATION
Welcome to this beautiful home located in a cul de sac of Bainebridge Estates, in North Jax's growing corridor. This home has an open layout concept great for entertaining with style that features stucco and ledgestone front and column elevation, tile floors great for kids and pets, granite counter tops with dark cherry cabinets, tray ceilings in master bedroom, formal dining area, office space, crown molding, and stainless steel appliances. Enjoy some privacy with a split bedroom design, with his and hers closets and sinks in master bath. The home is ideally located near the JIA and the River City Marketplace making travel and shopping a breeze. The back porch has a covered patio perfect to sit and relax with a glass of wine for relaxation and entertainment. The community is equipped with state-of-the-art amenities, including a resort-style pool, water park, lighted tennis courts, large clubhouse, and a playground designed with safety in mind.
- Type:
- Single Family
- Sq.Ft.:
- n/a
- Status:
- Active
- Beds:
- 4
- Year built:
- 2024
- Baths:
- 2.00
- MLS#:
- 2048697
- Subdivision:
- Kings Preserve
ADDITIONAL INFORMATION
Be the first to live in this brand-new 1607 sq ft new construction home featuring 4 bedrooms, 2 full baths, and a 2-car garage. This home is a true split floor plan with a large owner's suite located at the back of the house, with an adjoining bath complete with double sinks, shower, linen nook and spacious closets, with 3 generously sized bedrooms located on the opposite end of the home. The kitchen is perfect for preparing family dinners with a granite countertop island, allowing you to stay connected with family and guests in the adjacent casual dining area and family room. $5,000 towards closing cost. Enjoy significant savings on energy bills with the latest energy-efficient technology, including spray foam insulation, conditioned attics, sealed insulated ducts, and Low E windows. This home comes fully equipped with all major appliances - refrigerator, stove, microwave, washer, dryer - and includes a full home blind package. With major price reductions and $10,000 available for closing costs, and special interest rate when you use Meritage's preferred lender and qualify.
- Type:
- Condo
- Sq.Ft.:
- n/a
- Status:
- Active
- Beds:
- 3
- Lot size:
- 0.01 Acres
- Year built:
- 2007
- Baths:
- 2.00
- MLS#:
- 2048688
- Subdivision:
- Windsor Falls
ADDITIONAL INFORMATION
Welcome to this charming 3-bedroom, 2-bathroom townhome located in the convenient Windsor Falls community. This well-maintained home has the largest floor plan in the community a bright kitchen with ample cabinet space, generously sized bedrooms with split floorplan, laundry room, garage, & a balcony. Enjoy maintenance free living HOA fees cover essential services like high-speed Internet, cable TV, an alarm system, landscaping, pest control, and garbage collection, providing incredible value and peace of mind. The community amenities include a pool, fitness center, and playground. Ideally located near shopping, dining, and major highways, this townhome offers both comfort and convenience. Don't miss the opportunity to make this move-in ready townhome yours!
- Type:
- Single Family
- Sq.Ft.:
- n/a
- Status:
- Active
- Beds:
- 4
- Lot size:
- 0.25 Acres
- Year built:
- 2018
- Baths:
- 3.00
- MLS#:
- 2048672
- Subdivision:
- Red Hawk
ADDITIONAL INFORMATION
BACK ON THE MARKET Welcome to your dream home in the gated community of Red Hawk. This exquisite 4- bedroom, 3-bath residence offers a perfect blend of comfort, modern style and convenience. Step inside to discover a bright and airy open floor plan designed for modern living. Lighting dimmers allows you to set the mood when you want to relax. The gourmet kitchen is a culinary delight, boasting quartz countertops, stainless steel appliances, including new GE microwave with convection and air fryer, and a Fisher Paykel 2- drawer dishwasher. Generous cabinetry and customized pantry space provides all your storage needs. The owner's suite is a true retreat, complete with two walk-in closets with custom shelving, an en-suite bathroom featuring dual vanities, garden tub and walk-in shower that boasts a custom rain head shower system with adjustable handheld wand, perfect for relaxing and rejuvenating. The home also offers a bedroom with ensuite, perfect for hosting guests. The additional two bedrooms and bathroom are tucked off a private hallway. Outside, enjoy a large yard with a view of the water from your screened lanai. This is the largest corner lot in the development offering a larger side and back yard. A full .25 acres. Located in the sought-after Red Hawk neighborhood, this home is close to excellent schools, shopping and dining, whether at one of the many beaches or the St. Johns Towne Center, and just minutes away from the Mayo Clinic. Community amenities include a resort style pool with an outdoor social gathering space sheltered from sun and rain under roof, and a warm fireplace when hosting your family gatherings. A covered playground is conveniently located adjacent to the pool area.
- Type:
- Single Family
- Sq.Ft.:
- n/a
- Status:
- Active
- Beds:
- 4
- Lot size:
- 0.25 Acres
- Year built:
- 1957
- Baths:
- 3.00
- MLS#:
- 2048667
- Subdivision:
- San Jose Replat
ADDITIONAL INFORMATION
Beautifully renovated waterfront home in desirable San Jose area. ''FHA APPRAISED AT $480,000 - ASKING PRICE'' Modern Coastal Florida design elements. Expansive open floor plan with amazing views from Kitchen, Family Room, Florida Room and Master Bedroom. New roof, update electric and plumbing, completed remodeled bathrooms, and countless other upgrades. Custom shiplap fireplace with electric LED/heated fireplace. Custom Eat-in-Kitchen area with built in benches and matching table. Barn Doors off of Family/Living room enter the Office/Den with closet that can be used as 4th bedroom.
- Type:
- Single Family
- Sq.Ft.:
- n/a
- Status:
- Active
- Beds:
- 4
- Lot size:
- 0.21 Acres
- Year built:
- 1947
- Baths:
- 3.00
- MLS#:
- 2048238
- Subdivision:
- Ortega
ADDITIONAL INFORMATION
Discover the perfect blend of comfort and convenience in desirable Ortega! Located just minutes from shopping, dining, NAS Jax, local parks & local highways, you'll enjoy easy access to downtown Jacksonville and more! As you arrive, you'll be welcomed by an expansive front porch, perfect for sipping morning coffee or relaxing in the evening. Step inside to the inviting main living room, featuring a cozy wood-burning fireplace, elegant built-ins, and stunning new porcelain wood-like tile installed in 2022 that flows throughout the main living spaces. To the right, the dining room showcases beautiful built-ins, ideal for hosting family dinners. Adjacent is the chef's kitchen, boasting marble countertops, white cabinetry with updated hardware, and stainless steel appliances—a true culinary delight! The sunroom, accessible from the kitchen and family room, offers serene views of the backyard and the sparkling in-ground pool, making it a perfect spot for relaxation or entertaining guests. The main home features 1439 sq ft and three spacious bedrooms and two recently remodeled bathrooms. The bedrooms are all adorned with warm wood flooring for a cohesive look. Step outside to your fully fenced pool area, where you'll find a heated inground pool, and greenhouseperfect for garden enthusiasts! A one-car garage and a carport provide ample covered parking. Don't miss the fabulous guest house that is 490 sq ft, complete with tile flooring throughout. The guest house features a living space, dining room, full kitchen, a bedroom, a full bathroom, and a laundry room. This versatile space is perfect for guests, multi-generational living, or can serve as an excellent income-producing opportunity! Additional highlights include a new roof (2022), new HVAC (2020), a whole house generator (2022), a new hot water heater (2022), and a new pool heater (2023), along with an electric car charger installed in 2022 just to name a few. This home is a rare findschedule your tour today and make this oasis your own!
- Type:
- Condo
- Sq.Ft.:
- 2,510
- Status:
- Active
- Beds:
- 3
- Year built:
- 1985
- Baths:
- 3.00
- MLS#:
- A11662470
- Subdivision:
- Eastpointe of Hidden Hills
ADDITIONAL INFORMATION
A MUST SEE! Welcome Home to this immaculately kept & tastefully updated 3 bed, 3 bath Two-Story Townhouse style Condo with magnificent Golf & Water views of the HIDDEN HILLS COUNTRY CLUB! Located in the desirable only 38 home boutique community of Eastpointe at Hidden Hills. This home boasts beautiful brick construction, remolded eat-in kitchen & bathroom, quartz countertops, SS appliances, wood burning fireplace, new windows, water softener, newer flooring, 2nd floor carpet 2020 &1st floor wood laminate, large walk-in closets, screened Lanai and opened patio with pond & golf view. Please come take a tour and get ready to call this house your HOME!

Andrea Conner, License #BK3437731, Xome Inc., License #1043756, [email protected], 844-400-9663, 750 State Highway 121 Bypass, Suite 100, Lewisville, TX 75067

The information being provided is for consumers' personal, non-commercial use and may not be used for any purpose other than to identify prospective properties consumers may be interested in purchasing. Use of search facilities of data on the site, other than a consumer looking to purchase real estate, is prohibited. © 2024 MIAMI Association of REALTORS®, all rights reserved.
Jacksonville Real Estate
The median home value in Jacksonville, FL is $309,984. This is higher than the county median home value of $302,800. The national median home value is $338,100. The average price of homes sold in Jacksonville, FL is $309,984. Approximately 51.05% of Jacksonville homes are owned, compared to 39.2% rented, while 9.75% are vacant. Jacksonville real estate listings include condos, townhomes, and single family homes for sale. Commercial properties are also available. If you see a property you’re interested in, contact a Jacksonville real estate agent to arrange a tour today!
Jacksonville, Florida has a population of 937,690. Jacksonville is more family-centric than the surrounding county with 26.93% of the households containing married families with children. The county average for households married with children is 26.73%.
The median household income in Jacksonville, Florida is $58,263. The median household income for the surrounding county is $59,541 compared to the national median of $69,021. The median age of people living in Jacksonville is 36.2 years.
Jacksonville Weather
The average high temperature in July is 91.1 degrees, with an average low temperature in January of 43.8 degrees. The average rainfall is approximately 50.2 inches per year, with 0.1 inches of snow per year.
