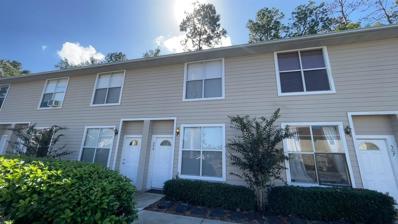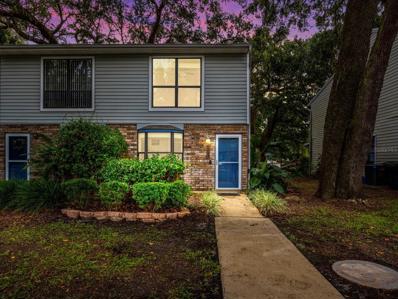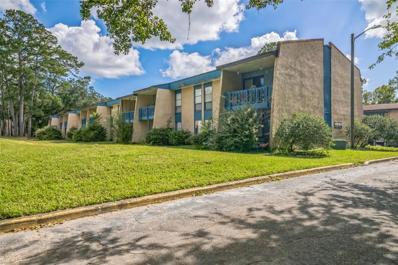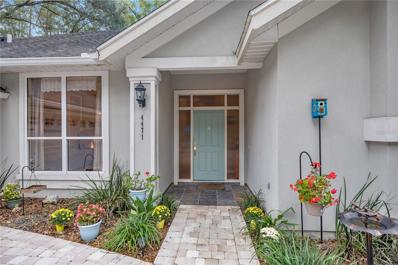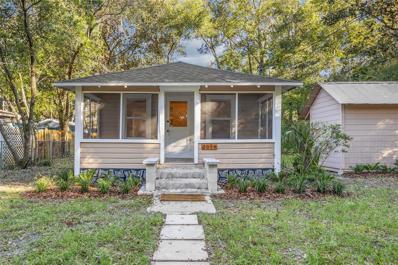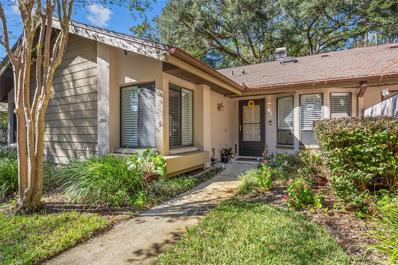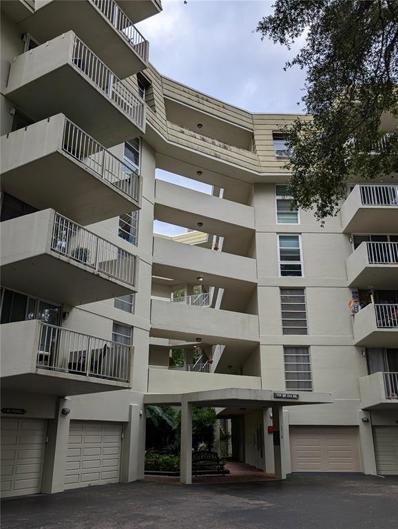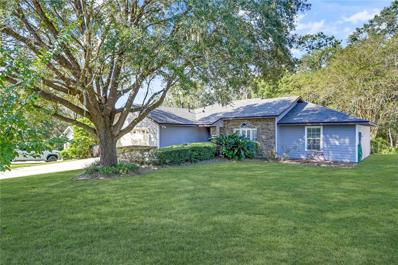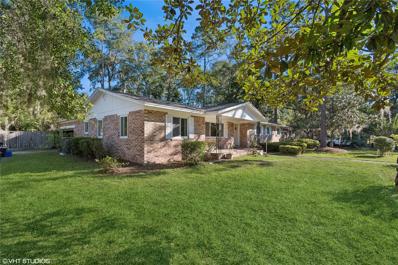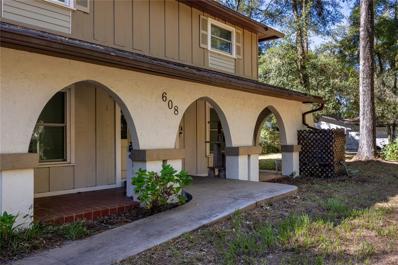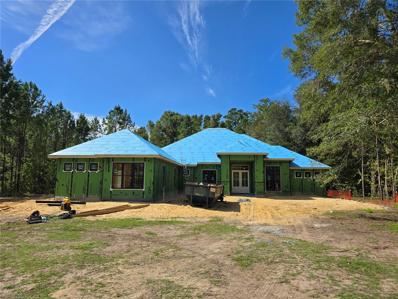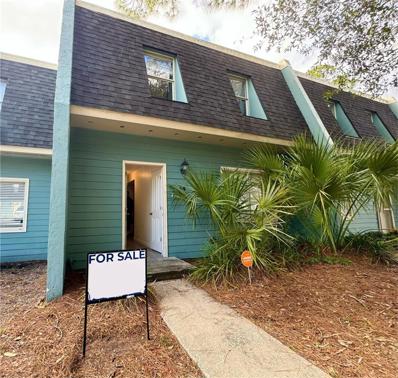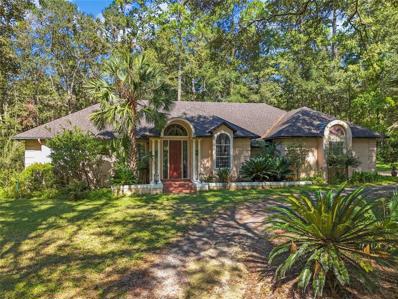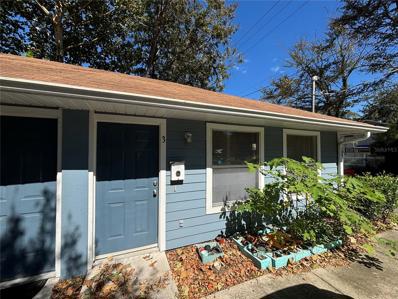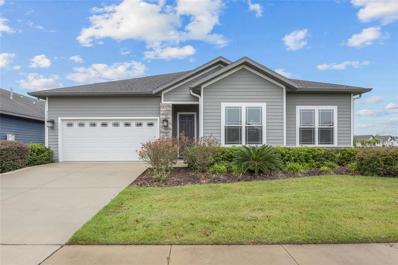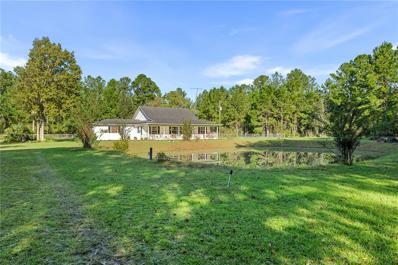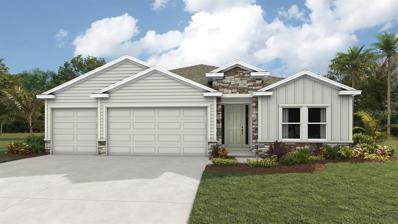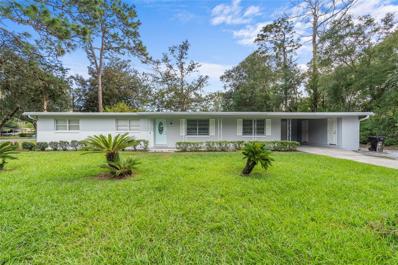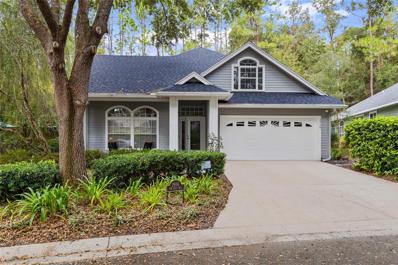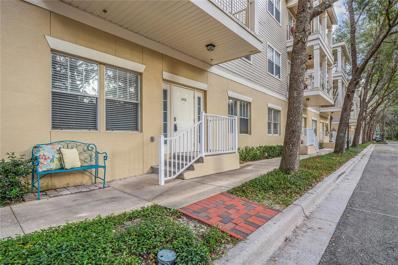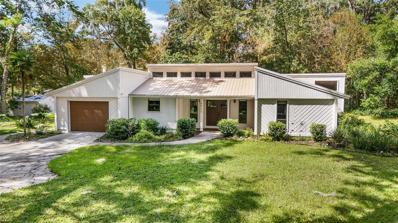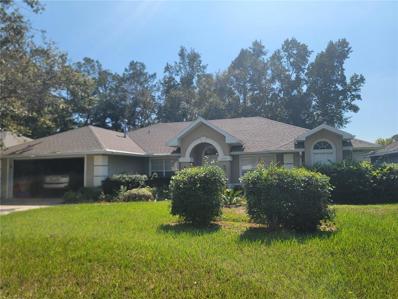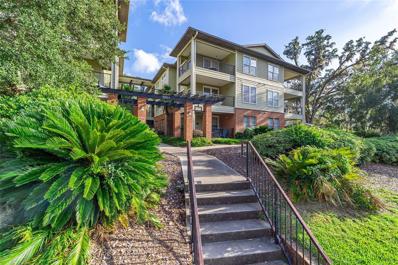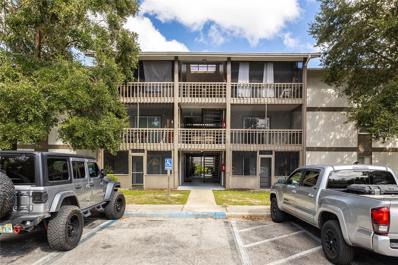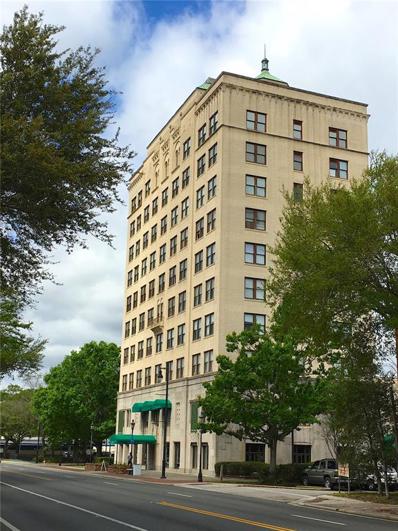Gainesville FL Homes for Sale
- Type:
- Condo
- Sq.Ft.:
- 1,064
- Status:
- Active
- Beds:
- 2
- Lot size:
- 0.01 Acres
- Year built:
- 2001
- Baths:
- 3.00
- MLS#:
- GC525734
- Subdivision:
- Kensington South
ADDITIONAL INFORMATION
Investors alert! Collection rent right away right after closing with a very nice tenant occupied. Priced to Sell! Welcome to this beautiful 2-bedroom, 2.5-bathroom condo in the heart of town. The open-concept design welcomes you into a bright and airy living space downstairs, a large dining area, kitchen, and half bath, which are perfect for entertaining friends and family. Upstairs, you'll find two generously sized bedrooms, each with its own ensuite bathroom. The master suite boasts a walk-in closet and a spa-like bathroom. The first floor has recently been installed with luxury vinyl plank. Kensington South has its own fitness center and swimming pool. Walk-in distance to Butler Plaza shopping center, grocery stores, restaurants, Sam's Club, bank, fitness center, and more. The buses go to the UF campus directly from the neighborhood. It is a great location to access the UF campus, Shands, VA, and interstate I-75.
- Type:
- Townhouse
- Sq.Ft.:
- 1,007
- Status:
- Active
- Beds:
- 2
- Lot size:
- 0.05 Acres
- Year built:
- 1992
- Baths:
- 3.00
- MLS#:
- GC524830
- Subdivision:
- Haystack Rep
ADDITIONAL INFORMATION
Owner financing available! Charming 2-bed, 2.5-bath townhouse in the sought-after Haystacks community, just off Archer Rd. Enjoy quick access to Celebration Pointe, I-75, and a new emergency health center being constructed right around the corner. The area offers a variety of shopping, dining, and everyday conveniences nearby. This 1,007 sq. ft. home is perfect for first-time buyers or investors, with no rental restrictions and an affordable HOA. Both upstairs bedrooms feature en suite bathrooms for added privacy, with a half bath downstairs for guests. The laundry room is conveniently located inside. A fantastic combination of location, value, and potential. Schedule a viewing today to see this lovely home for yourself!
- Type:
- Condo
- Sq.Ft.:
- 876
- Status:
- Active
- Beds:
- 1
- Year built:
- 1985
- Baths:
- 1.00
- MLS#:
- O6251151
- Subdivision:
- Brandywine
ADDITIONAL INFORMATION
GOTTA BE IT!! This immaculate 1st floor 1bed 1bath unit featuring an additional bonus room presents an outstanding investment opportunity or primary residence. With potential rental ranging from $990-1200 a month, the property boasts numerous updates, including a brand new water heater, new carpet and newly painted bedrooms, storage room and bathroom. Enjoy the added benefit of a spacious and fully screened patio. Why go to an outside fitness room and pool when you HAVE it all here? Call NOW to schedule your showing!!
- Type:
- Single Family
- Sq.Ft.:
- 2,316
- Status:
- Active
- Beds:
- 4
- Lot size:
- 0.26 Acres
- Year built:
- 1994
- Baths:
- 3.00
- MLS#:
- OM687857
- Subdivision:
- Haile Plantation Unit 19 Ph I
ADDITIONAL INFORMATION
This stunning 4-bedroom, 3-bath Tom Hunt home is perfectly situated on the 3rd tee and fairway of the golf course in the serene Amelia Gardens subdivision of Haile Plantation. Upon entering you are invited into the spacious sitting room and formal dining room. The welcoming family room has large beautiful windows looking out over the wooded easement between the golf course. The kitchen has a sitting area at the bar and also room for a table in the eat-in area overlooking the outdoors. The family room is equipped with a gas fireplace for those cozy wintry mornings or evenings. The rooms all come together with 12’ ceilings and tile floors throughout the living areas. The primary suite has its own access to the lanai, 2 walk-in closets, and en-suite bath featuring dual vanities, soaker tub, walk-in shower, and separate water closet. Enjoy the privacy of a wooded easement while relaxing in the screened lanai or by the beautiful new paver patio with a fire pit and built-in seating area. The new paver circular driveway adds to the home's curb appeal. A peaceful retreat, yet conveniently located near all the amenities Haile Plantation has to offer. Haile Plantation offers walking trails, bike paths, and playgrounds as well as restaurants and shopping at Haile Village and Tower Square. UF Shands Health Care, HCA North Florida and the University of Florida Campus are all a short drive away. This truly beautiful home is waiting for you!
- Type:
- Single Family
- Sq.Ft.:
- 998
- Status:
- Active
- Beds:
- 2
- Lot size:
- 0.33 Acres
- Year built:
- 1941
- Baths:
- 2.00
- MLS#:
- GC525772
- Subdivision:
- Ridgeview (440)
ADDITIONAL INFORMATION
Welcome to your charming oasis in NW Gainesville, FL! This delightful 2-bedroom, 1.5-bath home that offers a cozy retreat. As you step inside, you'll immediately appreciate the inviting atmosphere and natural light that fills the space. The open layout seamlessly connects the living area to the kitchen, making it perfect for entertaining or relaxing after a long day. This home boasts a brand-new roof and new HVAC system, ensuring comfort and peace of mind year-round. The bedrooms are thoughtfully designed, providing a serene space to unwind, while the half bath adds convenience for guests. Outside, you’ll find a private yard, ideal for gardening, outdoor gatherings, or simply enjoying the Florida sunshine. Located in a desirable neighborhood, this property offers easy access to local amenities, parks, and top-rated schools. Whether you're a first-time homebuyer or looking to downsize, this small yet inviting home is the perfect blend of comfort and convenience. Don’t miss out on the opportunity to make it your own!
- Type:
- Single Family
- Sq.Ft.:
- 1,045
- Status:
- Active
- Beds:
- 2
- Lot size:
- 0.04 Acres
- Year built:
- 1987
- Baths:
- 2.00
- MLS#:
- GC525719
- Subdivision:
- Wood Creek Village
ADDITIONAL INFORMATION
Located in the Wood Creek Village. Walk to the Millhopper shopping Center. This beautiful 2-bedroom 2 bath flat Villa no carpet, tile & Pergo flooring, dining area & Living room, indoors laundry room with washer & Dryer. Kitchen has built in Microwave (2024), dishwasher, refrigerator, breakfast nook, & plenty of cupboard space. Master bedroom has a walk-in closet, new ceiling fan with remote control. Master bather has walk-in shower. 2nd bedroom has mirror closet doors. 2nd bath has a tub. There is a wood burning fireplace in living room, 2 Skylights with high ceilings. & new ceiling fan with remote. A/C 2017, new blinds on windows. Enclosed porch with a utility closet. HOA covers roof, outside repairs, common areas & Pool. Move in ready. Call for an appointment today.
- Type:
- Condo
- Sq.Ft.:
- 1,558
- Status:
- Active
- Beds:
- 3
- Lot size:
- 7.2 Acres
- Year built:
- 1972
- Baths:
- 2.00
- MLS#:
- GC525716
- Subdivision:
- Gaineswood
ADDITIONAL INFORMATION
A 1558 sq ft 3 bedroom bath apartment in Gainesville's premier condo. Located in building #2. Mid century modern architecture. Two balconies provide extraordinary views of the wooded property and the 26 acre passive park that is just beyond the creek that borders Gaineswood on the south side. This condo is in a great location, and the garage is situated in the most desirable location in the building. The 3rd floor unit provides privacy with easy access to the stairs or elevators. Gaineswood is set in a wooded area, close to shops, UF, downtown, walking trails, and the bus line. There are extensive community facilities including: library, exercise room, billiard/game room, lounge, sauna, meeting room, kitchen, whirlpool, swimming pool, tennis court, art studio, ceramics studio, workshop and much more. Gaineswood is an extraordinary must see community.Purchaser has the option of purchasing the condo only for $267,000, The garage is available for $32,000.
$350,000
426 NW 95 Way Gainesville, FL 32607
- Type:
- Single Family
- Sq.Ft.:
- 1,575
- Status:
- Active
- Beds:
- 3
- Lot size:
- 0.25 Acres
- Year built:
- 2000
- Baths:
- 2.00
- MLS#:
- GC525261
- Subdivision:
- Hamilton Pond
ADDITIONAL INFORMATION
Welcome to this beautifully maintained 3-bedroom, 2-bath home nestled in a prime location! As you step inside, you'll be greeted by a spacious living room, perfect for gatherings and relaxation. The modern kitchen features recently updated appliances and opens to a cozy nook area that leads to a private, serene backyard – ideal for outdoor enjoyment. The owner's suite offers a peaceful retreat with a walk-in closet and a double-sink bathroom for added convenience. With a brand-new roof and water heater, both less than a month old, this home is truly move-in ready. Don't miss the chance to live in a fantastic location close to everything!
- Type:
- Single Family
- Sq.Ft.:
- 2,159
- Status:
- Active
- Beds:
- 4
- Lot size:
- 0.34 Acres
- Year built:
- 1969
- Baths:
- 3.00
- MLS#:
- GC525686
- Subdivision:
- Northwest Estates
ADDITIONAL INFORMATION
This adorable 4 bedroom 2 1/2 bath home is waiting for the perfect buyer! One that is looking for little move in hassle due to a remodeled kitchen, a newer roof (2022) and new a/c (2022). There is a picturesque window that adorns the front living room. There is NO carpet - all ceramic tile and wood. It is move in ready and there are NO HOA dues in this community that is within minutes to local restaurants, Publix, Fresh Market and other businesses. The University of Florida and large medical facilities are other draws to this area. You will love the large back yard on this corner lot. The curb appeal with the front porch and the brick facing make it even more desirable and one that you will not want to miss.
- Type:
- Single Family
- Sq.Ft.:
- 2,664
- Status:
- Active
- Beds:
- 5
- Lot size:
- 1.1 Acres
- Year built:
- 1974
- Baths:
- 4.00
- MLS#:
- GC525690
- Subdivision:
- Sunningdale
ADDITIONAL INFORMATION
Welcome to your dream home! This spacious residence offers an impressive layout on over an acre of land, perfect for those seeking room to grow and enjoy. With no HOA, you have the freedom to make this property truly your own. Inside, you'll find not one, but two primary bedroom suites—a rare find! The first suite has been thoughtfully created from a converted garage, providing a private retreat on the main level. Upstairs, another suite awaits, along with three additional bedrooms, ensuring ample space for family and guests. The renovated kitchen is a chef's delight, featuring a stylish island with a built-in glass-top stove, perfect for cooking and entertaining. The family room invites cozy gatherings with its charming wood-burning fireplace, while custom built cabinets and storage solutions throughout the home provides both style and functionality. Step outside to your expansive yard, where the possibilities are endless. Whether you envision a lush garden, a playground, or outdoor entertaining spaces, this property is ready for your personal touch. Don’t miss this incredible opportunity to own a beautiful home with room to breathe! Schedule your showing today and discover all the potential this property has to offer!
$1,533,500
8985 NW 58th Lane Gainesville, FL 32653
- Type:
- Single Family
- Sq.Ft.:
- 3,652
- Status:
- Active
- Beds:
- 4
- Lot size:
- 1.7 Acres
- Baths:
- 5.00
- MLS#:
- GC525653
- Subdivision:
- Provence
ADDITIONAL INFORMATION
Under Construction. Introducing this breath taking home crafted on a beautifully wooded 1.75 acre lot in The Reserve at Millhopper. Meticulously designed and constructed by Barry Bullard Homes, this remarkable residence spans 3652 square feet, offering a seamless open concept floor plan complemented by captivating glass elements throughout. With a thoughtfully planned layout, this home presents 4 bedrooms with 4 ensuite bathrooms and an additional guest half bath, a study with built-ins , and a versatile flex room with a wet bar. The great room stands out with its awe-inspiring raised sectioned tray ceiling with tongue and groove wood ceiling, and decorative beams. A gas fireplace with a custom precast stone surround creates a cozy ambiance, while built-in cabinets provide both functionality and style. The heart of the home is every culinary enthusiast's dream kitchen. It boasts a sprawling island and top-of-the-line KitchenAid package including 36” Dual Fuel range, custom made metal vent hood, 36” counter depth refrigerator, dishwasher, microwave drawer, and wine refrigerator. A large walk-in pantry and pocket office with built in desk completes the kitchen package. The kitchen great & dining rooms extend seamlessly outdoors through a stack of sliding glass doors, leading to a spacious outdoor entertaining area. This enchanting patio is fully paved and offers a beautiful pool with a sun shelf, and a mesmerizing water feature. A large covered screened lanai features a summer kitchen with a built-in grill and sink. The master suite serves as a true sanctuary, encompassing two walk-in closets, dual sink vanity, a sizable walk-in shower, and a freestanding soaking tub for indulgent relaxation. Energy efficiency takes center stage in this home, thanks to its cutting-edge features including spray foam insulation, tankless hot water heaters, electric heat pump HVAC system split into 2 zones for high-efficiency heating and cooling, LED recessed cans, and vinyl insulated low E windows. Elevating the interior to new heights, this residence showcases upgraded finishes throughout. Luxury Vinyl Plank flooring graces every room except the bathrooms, clean modern interior trim adds a touch of elegance, cove crown molding adorns the common areas and master suite. Enhanced plumbing and lighting fixtures further amplify the home's luxurious appeal. The laundry center offers convenience with its practical folding top, and a 3-car garage adds ample space for vehicles and storage. Externally, the home is adorned with smooth finish stucco and decorative stone accents. The property is situated on a meticulously landscaped 1.7-acre lot surrounded by trees and adjacent to a large common area. In its entirety, this newly constructed masterpiece within The Reserve at Millhopper epitomizes the pinnacle of luxury living, showcasing remarkable design features and modern conveniences that cater to your every desire.
- Type:
- Townhouse
- Sq.Ft.:
- 1,638
- Status:
- Active
- Beds:
- 4
- Year built:
- 1977
- Baths:
- 3.00
- MLS#:
- TB8313262
- Subdivision:
- Cricket Club Condo
ADDITIONAL INFORMATION
Stunning, fully remodeled apartment offering over 1,600 sq. ft. of living space! This beautifully updated unit features a modern kitchen and an air conditioning system that is only 3 years old. From the kitchen to the flooring, everything has been thoughtfully renovated, creating a fresh and inviting atmosphere. With plenty of space to relax or entertain, this home is a must-see!
- Type:
- Single Family
- Sq.Ft.:
- 3,073
- Status:
- Active
- Beds:
- 3
- Lot size:
- 6.66 Acres
- Year built:
- 1990
- Baths:
- 3.00
- MLS#:
- GC525695
- Subdivision:
- N/a
ADDITIONAL INFORMATION
Incredible opportunity to create your own private homestead estate on 6.66 acres just off of NW 39th Ave! Two additional 6+ parcels are also available for purchase. Want privacy, peace, and quiet conveniently located within a short drive to I-75, NW 143rd St, and all that NW Gainesville has to offer? Look no further! This beautiful property is located off of 39th Ave just a quarter mile east of 143rd St. When you arrive you'll enjoy a peaceful drive under sweeping oak trees down a well-maintained, private lime rock road as you approach your estate nestled amongst the Florida woods. The home is situated back off of the main road, high and dry, with the immediate acre surrounding the lot being primarily cleared. Step inside to imagine all the amazing memories you'll create with family and friends inside this massive 3,073 sqft home with 3 bedrooms, 2 and a half baths, plus an office, formal dining room, and an oversized enclosed patio. This home is bursting with potential and ready for you to make it your own!! There is so much to love about this property you truly must see it to appreciate it. Call today to schedule your showing! *Buyer to verify all property details.*
- Type:
- Condo
- Sq.Ft.:
- 520
- Status:
- Active
- Beds:
- 1
- Lot size:
- 0.01 Acres
- Year built:
- 1997
- Baths:
- 1.00
- MLS#:
- GC525697
- Subdivision:
- Campus Station
ADDITIONAL INFORMATION
Only 5 blocks from campus! Here’s your chance to stop renting and instead OWN near UF. This corner unit 1 bedroom, 1 bathroom condo is a nice, low maintenance property in a prime location featuring hard surface flooring throughout, a washer and dryer, and parking.
- Type:
- Single Family
- Sq.Ft.:
- 2,799
- Status:
- Active
- Beds:
- 3
- Lot size:
- 0.19 Acres
- Year built:
- 2018
- Baths:
- 4.00
- MLS#:
- GC525534
- Subdivision:
- Lugano Ph I
ADDITIONAL INFORMATION
Welcome to this stunning 3 bedroom, 3.5 bathroom home, with an office and 2,799 sqft of living space in the resort-style neighborhood of Lugano, located in SW Gainesville near Haile Plantation! As you approach the home, you will appreciate the stone accents on the front, and the beautiful front yard with established landscaping which is maintained by the HOA. Step through your 8 foot front door and find yourself in the foyer, with high tray ceilings detailed with crown molding, and warm and inviting tile throughout the first floor. Immediately to your right is an office/flex space with French glass doors. As you move toward the living room, the half bath is conveniently located on the right. Next, you will find yourself in the spacious living room with tray ceiling, where you can open up the triple slider door and step outside to your vaulted, screened lanai where you can host bbqs, game days, get togethers and so much more. The open concept design of the floorplan makes daily family life or entertaining guests a breeze, with an effortless flow from the living room into your luxurious kitchen which features wall to ceiling solid wood cabinets, quartz countertops, stainless steel appliances, gas stove with a hood, and plenty of space to prepare food for your friends and family. Start your mornings with a cup of coffee in the breakfast nook that overlooks the massive screened enclosure, which features beautiful stone looking tiles. From the kitchen, you will transition into the light and bright dining room that you can also use as a second flex space. Off the main living area you will find your primary bedroom with tray ceiling and an en-suite bathroom. Your primary bathroom features double vanities, jetted garden tub and tiled walk-in shower. The spacious walk-in closet has a floor to ceiling closet system to keep all your clothes neat and organized, and a thermostat for your tankless water heater. The first secondary bedroom is toward the front of the house, down the hallway just past the office. The downstairs secondary bathroom is conveniently located across from the office and secondary bedroom with a tiled, walk-in shower, and right next to it you will find your full laundry room, with sink and linen closet. Gorgeous hardwood floors lead to your oversized upstairs bedroom, which has a large walk-in closet, built-in cabinets and another bathroom with tiled, walk-in shower. The 2-car garage provides ample storage space for your tools, yard equipment and additional belongings. With AT&T fiber optic internet you will have seamless connectivity for all your devices or while working from home. Built in 2018, this like-new home offers comfort and peace of mind to the new owners who will have an easy-care home for years to come. Take a quick walk to your community beach-entry pool, splash pad, playground, clubhouse, fitness center, dog park, basketball court or tennis courts, and enjoy all the monthly programs and activities that the community provides. Stretch your legs and take in the beautiful weather on the walking trails to Haile Village for date nights or Saturday morning farmers markets. This neighborhood is also conveniently located just a few minutes from Wiles Elementary School, Kanapaha Middle School, and Tower Square where you can find Publix Supermarket, restaurants, banks and more. It is also just a 15 minute drive to the University of Florida and UF Health. Don't miss out on this amazing opportunity!
- Type:
- Single Family
- Sq.Ft.:
- 1,728
- Status:
- Active
- Beds:
- 3
- Lot size:
- 5.22 Acres
- Year built:
- 2003
- Baths:
- 2.00
- MLS#:
- GC525670
- Subdivision:
- N/a
ADDITIONAL INFORMATION
Welcome to your peaceful retreat on 5 acres, where a charming pond and scenic countryside views greet you on arrival. The private drive leads to a home that blends relaxation and rural charm, offering the perfect haven for those seeking a relaxed lifestyle while still being close to the conveniences of the city. Inside, the home features an open-concept split floor plan. The great room, with its double-sided fireplace and high ceilings, flows seamlessly into the kitchen with wood cabinets and black stainless steel appliances, and a breakfast bar—ideal for casual meals or entertaining. The primary bedroom, complete with a walk-in closet, also shares the double-sided fireplace and provides an en-suite bathroom with a jacuzzi tub, perfect for unwinding after a long day. The property includes a two-car garage and two spacious workshops for your vehicles and storage needs. The rocking chair front porch and screened back porch provide the perfect outdoor living spaces to enjoy the serene landscape and fresh country air. Part of the property is shaded by beautiful pine trees, adding both character, privacy and future potential for timber revenue. Located just minutes from Gainesville, this property provides the best of both worlds: the peaceful rural lifestyle you desire, with easy access to shopping, dining, healthcare, and the University of Florida.
- Type:
- Single Family
- Sq.Ft.:
- 2,265
- Status:
- Active
- Beds:
- 4
- Lot size:
- 0.15 Acres
- Year built:
- 2024
- Baths:
- 3.00
- MLS#:
- OM687780
- Subdivision:
- Finley Woods
ADDITIONAL INFORMATION
Under Construction. This one-story home has a truly open concept plan, featuring a great room with dining space that flow into the kitchen and dinette. Two bedrooms at the front of the home share a full bathroom, while Bedroom 1 with ensuite bath is located on the rear of the home for privacy, providing beautiful views of the backyard. The fourth bedroom next to the kitchen features its own ensuite bath and walk-in closet. This home includes installed stainless-steel range, microwave, and dishwasher and features a 3-car side-load garage. Pictures, photographs, colors, features, and sizes are for illustration purposes only and will vary from the homes as built. Home and community information including pricing, included features, terms, availability and amenities are subject to change and prior sale at any time without notice or obligation. CRC057592.
- Type:
- Single Family
- Sq.Ft.:
- 2,054
- Status:
- Active
- Beds:
- 4
- Lot size:
- 0.29 Acres
- Year built:
- 1965
- Baths:
- 2.00
- MLS#:
- S5113988
- Subdivision:
- Carol Ests
ADDITIONAL INFORMATION
This beautifully remodeled 4-bedroom + Extra bonus room with independent entrance, 2-bathroom home offers 2,054 square feet of modern living space, perfect for families or anyone seeking comfort and style. The spacious, open floor plan features a bright living area with large windows that fill the home with natural light, while the sleek kitchen boasts updated countertops and stainless steel appliances, ideal for entertaining or everyday cooking. The bedrooms are generously sized, and the fully renovated bathrooms provide a luxurious. Outside, the expansive backyard offers ample space for relaxation or outdoor activities. Located in a family-friendly neighborhood, this home is just minutes from excellent schools, shopping centers, grocery stores, and parks, ensuring convenience and ease of living in a sought-after community. Property is located near the airport!
- Type:
- Single Family
- Sq.Ft.:
- 2,256
- Status:
- Active
- Beds:
- 4
- Lot size:
- 0.17 Acres
- Year built:
- 2002
- Baths:
- 2.00
- MLS#:
- TB8310809
- Subdivision:
- Haile Plantation Unit 35 Ph Iii
ADDITIONAL INFORMATION
Welcome to the Katelyn Lane POOL HOME you've been waiting for! Nestled in Haile Plantation, just minutes from Lawton M. Chiles Elementary, you'll find this gorgeous 2,256 square foot four bedroom home with natural hardwood floors, saltwater/solar heated pool and a perfect sized garden just waiting for its new owners! Enter this executive style home and you will be instantly wowed by the large and natural light filled combination living/dining room, perfect for entertaining. A spacious kitchen with newer appliances, center island and large breakfast bar flows seamlessly into a comfortable family room with gas fireplace and breakfast dining area. The primary suite overlooking the beautiful and newly pavered pool area is massive, with a giant walk-in closet and an elegant private bath featuring double sinks, vanity area, separate shower and garden tub as well as privacy closet. Two additional, good sized bedrooms, freshly carpeted, are located on the first floor with a guest bath. Upstairs you will find a fourth bedroom or bonus room/office with small closet, also with new carpet. The outdoor space is simply amazing with screened saltwater/solar heated pool, covered patio and fenced garden area great for pets. Whole interior house just painted! Whole home re-piped in 2021, Roof 2021, Garden Fencing 2023 and Variable Speed Pool Pump 2024. Katelyn Lane is a subdivision of Haile Plantation, an award winning Golf and Country Club community with multiple playgrounds, biking trails and a quaint center village offering shops, dining and a weekly farmer's market. Low HOA fees totaling $155/month. Hurry to schedule your showing today! VIDEO TOUR https://player.vimeo.com/video/1020572176?byline=0&title=0&owner=0&name=0&logos=0&profile=0&profilepicture=0&vimeologo=0&portrait=0
- Type:
- Condo
- Sq.Ft.:
- 1,441
- Status:
- Active
- Beds:
- 3
- Lot size:
- 0.19 Acres
- Year built:
- 2006
- Baths:
- 3.00
- MLS#:
- GC525637
- Subdivision:
- The Village At Haile
ADDITIONAL INFORMATION
Welcome to your dream home in the highly sought-after Village Center of Haile Plantation! This meticulously renovated 3-bedroom, 3-bathroom first-floor condo is a true gem, blending modern elegance with exceptional comfort. Step inside to discover a spacious living area featuring luxury vinyl plank flooring and granite countertops throughout. The split floor plan includes two full primary suites, each with full bathrooms and generous walk-in closets, ensuring ample storage and privacy. The thoughtfully redesigned kitchen has been modified with elevated cabinetry and a custom built-in pantry for maximized space. Granite counter tops, stainless steel appliances, and a large single basin sink, make this beautiful kitchen a chefs dream. Walk out the front door and enjoy the luxury of having the community pool, gym, and dog park directly across from your front porch. Tucked away for privacy in the back of the neighborhood, yet just steps from vibrant shops, weekend farmers markets, restaurants, coffee spots, and parks, this condo offers the perfect blend of tranquility and convenience. For those looking to have a short commute to UF (with hourly public transportation to the multiple University locations and Shands), downtown, Shands, Celebration Pointe, the VA, or Butler Plaza, and still be a away from the hustle and bustle of the city, The Village Center is the perfect location. Properties like this don’t stay on the market long. Schedule your private tour today and experience the exceptional lifestyle that awaits you!
- Type:
- Single Family
- Sq.Ft.:
- 2,756
- Status:
- Active
- Beds:
- 3
- Lot size:
- 1.02 Acres
- Year built:
- 1979
- Baths:
- 2.00
- MLS#:
- GC525678
- Subdivision:
- Marmaduke Pond
ADDITIONAL INFORMATION
Recently renovated and located off scenic Millhopper Road, this contemporary 3 bedroom, 2 bathroom home offers an open concept floor plan with almost 2,800 sq.ft. heated/cooled. Double door front entry leads to spacious living room with cozy fireplace and soaring vaulted ceilings. Well-appointed kitchen and wet bar finished with solid wood cabinetry, granite counters, subway tile backsplash and stainless steel appliances. Separate dining room is lined with a wall of windows and offers expansive views with loads of natural light. Spacious family room is the perfect area for entertaining and gathering around the rustic natural stone fireplace and extended hearth. This functional split floor plan provides the utmost privacy with the primary bedroom on one side of the home and the additional bedrooms on the other side. The primary bedroom offers a spacious and luxurious feel, enhanced by a large walk-in closet that provides ample storage for clothes and accessories. The ensuite bathroom adds an extra touch of convenience and privacy, featuring modern amenities like dual vanities, a walk-in shower, and separate water closet. Additional bedrooms are equally spacious and welcoming with shared bathroom conveniently located between the two. This updated bathroom also boasts modern fixtures and finishes, providing a fresh and stylish space with marble top vanity, a tub-shower combination, and ample lighting. Dedicated laundry room is conveniently located off the kitchen and equipped with washer, dryer and additional cabinetry and closets. In addition to the attached garage, the detached shed and covered metal carport provides for all of your storage needs. Enjoy your morning coffee on the screen enclosed covered porch or fall evenings around the outdoor stone fire pit area. With over an acre of land and just minutes from walking/running trails at San Felasco Hammock Preserve State Park, this property offers endless opportunities to enjoy the outdoors! Also centrally located to shopping and restaurants with an easy commute to the University of Florida, UF Health as well Progress Park and San Felasco Tech City. With updated metal roof and recent renovations to interior finishes and major systems, this home is truly move-in ready!
- Type:
- Single Family
- Sq.Ft.:
- 1,946
- Status:
- Active
- Beds:
- 4
- Lot size:
- 0.22 Acres
- Year built:
- 2000
- Baths:
- 2.00
- MLS#:
- GC525664
- Subdivision:
- Broadmoor Ph 5
ADDITIONAL INFORMATION
Welcome to this beautiful four bedroom, two bathroom home features high vaulted ceilings, open floor-plan. Gorgeous luxury vinyl wood flooring throughout the house along with a designated laundry room. newer roof replaced in 202 and newer water heater. The master suite is a true oasis that has an en-suite bathroom with dual vanities, a soaking tub and separate shower, boasting a large walk-in closet. This home also features three additional bedrooms, perfect for guests or a home office. The screened-in patio overlooks a cozy backyard, providing the perfect spot for outdoor dining and entertaining. Enjoy low HOA fees all while having access to the community pool, clubhouse and tons of green space. The Broadmoor community is surrounded by nature which makes you feel like you're in a private paradise while having the luxury of convenience with easy access to a desirable school zone, shopping, restaurants, I-75, North Florida Regional Hospital, SHANDS, UF and Santa Fe Colleges. You don't want to miss out. Schedule your tour today!
- Type:
- Condo
- Sq.Ft.:
- 1,330
- Status:
- Active
- Beds:
- 3
- Year built:
- 2005
- Baths:
- 3.00
- MLS#:
- GC525682
- Subdivision:
- Campus View
ADDITIONAL INFORMATION
WALK TO THE UNIVERSITY OF FLORIDA, SORORITY ROW, AND UF HEALTH SHANDS HOSPITAL! Rare condo in Campus View that comes with 2 ASSIGNED PARKING SPACES! This 3 bed/3 bath floor plan has a spacious living room, large kitchen, breakfast bar, dining area, and indoor laundry room with washer & dryer. Off of the living room, there is also a large covered patio. Enjoy 3 spacious bedrooms, each with their own bathroom and closet. Additional upgrades include stainless steel refrigerator & oven/range and tile & luxury vinyl plank flooring throughout - no carpet! With 2 ASSIGNED PARKING SPACES and the convenience of being walking distance to UF Campus, Sorority Row, and Shands Hospital, this condo offers both comfort and location!
- Type:
- Condo
- Sq.Ft.:
- 1,003
- Status:
- Active
- Beds:
- 2
- Lot size:
- 11.3 Acres
- Year built:
- 1972
- Baths:
- 2.00
- MLS#:
- GC525669
- Subdivision:
- Oaks
ADDITIONAL INFORMATION
Beautiful updated condo in The Oaks right next to the Oaks Mall and I-75. This move in ready 2 bedroom/2 bathroom condominium features updated kitchen and bathrooms, walk in closet in the master bedroom, screened balcony, washer and dryer in the unit, new windows (replaced in 2022), and brand new air conditioner (October 2024). Enjoy this spacious unit, on the second floor of the building conveniently located next to the community pool and less then 5 miles from UF and less then a mile from HCA North Florida Hospital. Priced to sell, come preview this beautiful home before its gone!
- Type:
- Condo
- Sq.Ft.:
- 1,000
- Status:
- Active
- Beds:
- 2
- Lot size:
- 1.6 Acres
- Year built:
- 1936
- Baths:
- 2.00
- MLS#:
- GC525631
- Subdivision:
- Seagle Bldg - Condo
ADDITIONAL INFORMATION
THIS RARE FIND HAS ONE OF THE MOST PICTURESQUE URBAN VIEWS IN GAINESVILLE AND IS WALKING DISTANCE TO UF. Relish an extraordinarily beautiful and renovated downtown, high-rise living experience less than 1 mile from the University of Florida campus. Appreciate the interface where the historic character and charm of the 1930’s building meet the aesthetic style and comfort of contemporary life with wood floors, remodeled kitchen and baths, granite and quartz counters, refinished wood cabinets, stainless appliances, porcelain floors, 2017 HVAC, 2017 hot water heater and outstanding natural light. This 9th story, 2BR/ 2BA condo unit combines spectacular sunset views of the UF campus and an exceptional location walking distance to downtown restaurants, nightlife, the Hippodrome, Innovation Square and more. The unit has elevator access, an oversized underground parking garage space a huge storage unit and water and sewer are included in the HOA fees. The building is under outstanding new ownership and management. Roof was replaced in 2024, the exterior is being sealed and repainted, new windows are presently being installed and should be complete in late 2024/early 2025 . Seller is a licensed FL real estate agent.
| All listing information is deemed reliable but not guaranteed and should be independently verified through personal inspection by appropriate professionals. Listings displayed on this website may be subject to prior sale or removal from sale; availability of any listing should always be independently verified. Listing information is provided for consumer personal, non-commercial use, solely to identify potential properties for potential purchase; all other use is strictly prohibited and may violate relevant federal and state law. Copyright 2024, My Florida Regional MLS DBA Stellar MLS. |
Gainesville Real Estate
The median home value in Gainesville, FL is $320,000. This is higher than the county median home value of $282,200. The national median home value is $338,100. The average price of homes sold in Gainesville, FL is $320,000. Approximately 33.52% of Gainesville homes are owned, compared to 50.95% rented, while 15.53% are vacant. Gainesville real estate listings include condos, townhomes, and single family homes for sale. Commercial properties are also available. If you see a property you’re interested in, contact a Gainesville real estate agent to arrange a tour today!
Gainesville, Florida has a population of 138,741. Gainesville is less family-centric than the surrounding county with 23.27% of the households containing married families with children. The county average for households married with children is 27.25%.
The median household income in Gainesville, Florida is $40,937. The median household income for the surrounding county is $53,314 compared to the national median of $69,021. The median age of people living in Gainesville is 26.8 years.
Gainesville Weather
The average high temperature in July is 91.5 degrees, with an average low temperature in January of 41.3 degrees. The average rainfall is approximately 50.2 inches per year, with 0 inches of snow per year.
