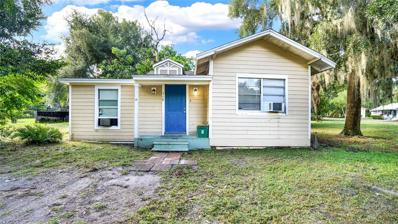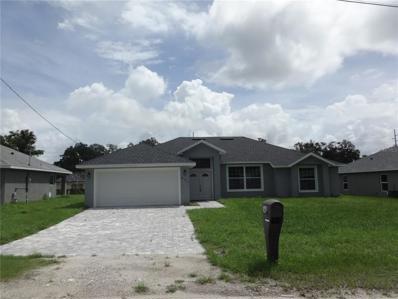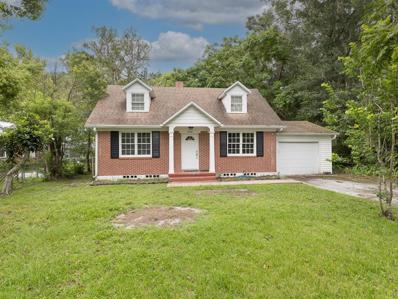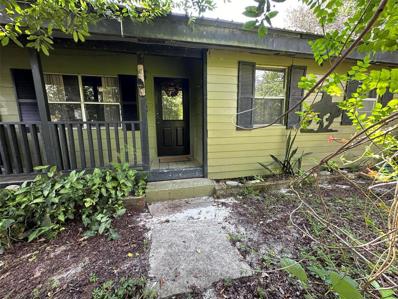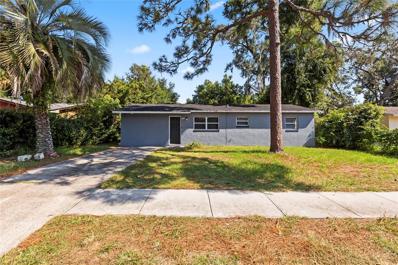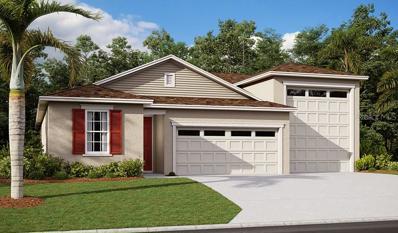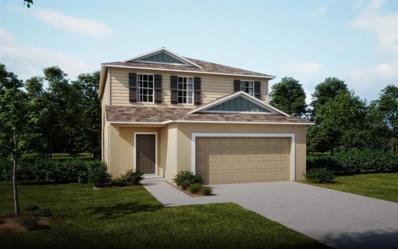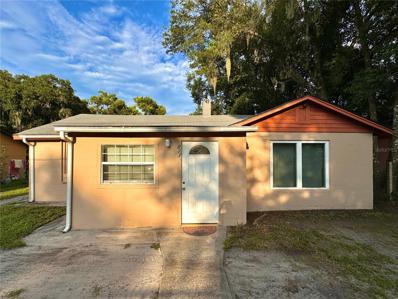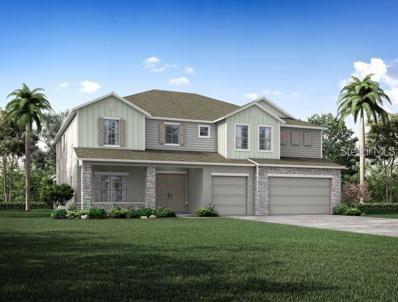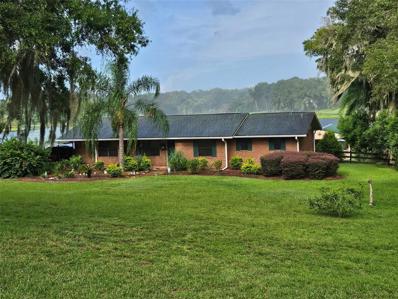Deland FL Homes for Sale
- Type:
- Single Family
- Sq.Ft.:
- 904
- Status:
- Active
- Beds:
- 3
- Lot size:
- 0.45 Acres
- Year built:
- 1939
- Baths:
- 2.00
- MLS#:
- O6238282
- Subdivision:
- Magnolia Heights
ADDITIONAL INFORMATION
Here at 750 W Pennsylvania Ave, you’ll find a charming 3-bedroom, 2-bathroom bungalow built in 1939, nestled on nearly half an acre. Step inside to discover a property with fantastic bones, a functional floor plan, and unique character features like a brick wood-burning fireplace. With such a generous lot size, this property within the portfolio presents endless possibilities for future development or enhancements. This is a rare investment opportunity that combines immediate returns with long-term potential.
$364,900
541 Rhodes Drive Deland, FL 32720
- Type:
- Single Family
- Sq.Ft.:
- 1,871
- Status:
- Active
- Beds:
- 3
- Lot size:
- 0.28 Acres
- Year built:
- 2024
- Baths:
- 2.00
- MLS#:
- O6238115
- Subdivision:
- Westwood Heights 18 17 30
ADDITIONAL INFORMATION
100% Finance to qualified buyers on this brand new block home and NO HOA. Split floor plan with open concept and high vault ceilings, ceramic tile throughout, White kitchen cabinets with Quartz counter tops, stainless steel appliances and island; Master bedroom with walk-in closet and dual sink bath. Pavers on the driveway and state of the art septic system. This home has a country feeling and on USDA eligible area. Close to historic downtown Deland, Stetson University, Blue Springs and the World most famous Daytona Beach, yet minutes to Orlando amusements parks. This Home comes with 7 Years Warranty!!!
- Type:
- Single Family
- Sq.Ft.:
- 1,725
- Status:
- Active
- Beds:
- 3
- Lot size:
- 0.17 Acres
- Year built:
- 1985
- Baths:
- 2.00
- MLS#:
- V4938319
- Subdivision:
- Quail Hollow On River
ADDITIONAL INFORMATION
Amazing homeownership opportunity in beautiful Quail Hollow!! This home offers a peaceful and secluded lifestyle tucked away on a cul-de-sac in an absolutely gorgeous community. The Spanish moss hanging on the mature oak trees and the sabal palms will have you in awe as you drive through the neighborhood. All while offering close proximity to everything you need - including that ideal commute! This home is just minutes away from the new Sun Rail Station!! Beautiful downtown Deland is just a short drive away. Walk across the street to the community clubhouse where you will have access to a private community boat dock and boat ramp, enjoy your evening winding down by sitting on one of the beautiful benches that overlook the serene river, or enjoy the large pool at the clubhouse which also overlooks the river! This home is the perfect price and has everything you're looking for. Enjoy all the Florida lifestyle has to offer, come and see! Schedule a showing today!! *The info in MLS is thought to be correct but not guaranteed.
$313,173
535 N Adelle Avenue Deland, FL 32720
- Type:
- Single Family
- Sq.Ft.:
- 1,548
- Status:
- Active
- Beds:
- 3
- Lot size:
- 0.22 Acres
- Year built:
- 1952
- Baths:
- 2.00
- MLS#:
- V4938324
- Subdivision:
- Wilsons Blk 85-86 Deland
ADDITIONAL INFORMATION
Look at this charming home! With three bedrooms, two updated bathrooms, 1 car garage and a fenced in yard, this home is sure to WOW! The kitchen has been beautifully and tastefully updated to impress the cook! It has washer and dryer hook up in the garage, plenty of storage space, a fenced front AND back yard! It's close in proximity to Downtown Deland, Beaches, Dining, Shopping, Entertainment, Springs and so much more! Do not delay! Schedule your private viewing TODAY!
- Type:
- Single Family
- Sq.Ft.:
- 1,581
- Status:
- Active
- Beds:
- 3
- Lot size:
- 0.76 Acres
- Year built:
- 1986
- Baths:
- 2.00
- MLS#:
- V4938241
- Subdivision:
- Na
ADDITIONAL INFORMATION
Discover this beautiful 3-bedroom, 2-bathroom home in the highly desirable North DeLand area. Situated on a spacious three-quarters of an acre, this property is perfect for those seeking space, comfort, and style. The cozy brick fireplace in the living area adds timeless charm and warmth, while the stunning wood-look tile flooring throughout the main spaces ensures durability and elegance. Step outside to your private backyard oasis, complete with a sparkling pool and a versatile pole barn, perfect for storage or projects. Major updates include a roof and AC system that are just 2 years old, offering energy efficiency and peace of mind. This home is a rare find in a prime location—schedule your showing today and make it yours!
- Type:
- Single Family
- Sq.Ft.:
- 2,451
- Status:
- Active
- Beds:
- 5
- Lot size:
- 0.12 Acres
- Year built:
- 2024
- Baths:
- 3.00
- MLS#:
- T3552671
- Subdivision:
- Oak Hammock 50s
ADDITIONAL INFORMATION
One or more photo(s) has been virtually staged. Under Construction. Looking for something on trend and built to last? Style is delivered with the Eclipse. The first floor of this two-story home shares an open layout between the kitchen, dining area and family room for easy entertaining with access to the patio. A secondary bedroom on the first floor can easily be converted to a guest room or home office. Upstairs is a versatile loft that serves as an additional shared living space, along with three secondary bedrooms and a luxe owner's suite comprised of an en-suite bathroom and a large walk-in closet. This home comes fully equipped with Everything’s included in your new dream home. Enjoy connectivity, green building features save you money and help the environment, plus brand-new energy conscious appliances, quartz countertops throughout and oversized tile flooring throughout living space, bedrooms are carpeted. Welcome to Oak Hammock! This community features popular family friendly onsite amenities, including a playground and multi-use trails to make it easy to maintain an active lifestyle. The community is close to Stetson University, Blue Springs State Park, and dog parks. Conveniently located near major thoroughfares, provides easier access to downtown Orlando, Central Florida, and theme parks. Stop in and see why Oak Hammock is the place to be!
$509,900
2375 Mandarin Road Deland, FL 32720
- Type:
- Single Family
- Sq.Ft.:
- 1,846
- Status:
- Active
- Beds:
- 3
- Lot size:
- 1 Acres
- Year built:
- 1984
- Baths:
- 2.00
- MLS#:
- V4938239
- Subdivision:
- Mandarin Unrec Sub
ADDITIONAL INFORMATION
One or more photo(s) has been virtually staged. Seller says Sell!! Come see this amazing and well cared for home with a screened in pool sitting on a full acre off of McGregor Rd in Deland. This home is a Brick Beauty boasting 3 bedrooms and 2 baths with a well laid out split floorplan including shared living spaces. Living Room or office, Dining Room, Family Room with a wood burning fireplace & a wood beamed ceiling. The Kitchen has been recently remodeled with an abundance of painted wood cabinets, granite counters, Backsplash, Built in Microwave, Range with Double ovens, Dish Washer, Refrigerator and a huge breakfast bar, not to mention easily accessible and expansive pantry. The Kitchen opens right into the family room boasting a high ceiling and easy access to your backyard oasis and pool. The Primary Suite has a separate walk in shower and water closet area, separate room with a double vanity and a walk in closet. The other 2 bedrooms are great sizes, both with large closets for all your storage needs. All the Floors are tile except the bedrooms have carpet. UPGRADES: ** MANY NEW WINDOWS IN 2024 ** NEW ROOF 2022 ** ENTIRE HOME REPLUMBED 2022 WITH PEX ** IRRIGATION SYSTEM 2022 ** NEW SEPTIC SYSTEM IN 2016 ** NEW POOL 2016 ** SOLAR PANELS FOR POOL 2016 ** PAINTED INTERIOR AUGUST 2024 ** NEW AC 2017. There are to many good things to mention here so come see for yourself ! This cozy and inviting home in Deland is less than 5 minutes to your everyday shopping needs, as well as close proximity to dining downtown, Hospitals, Theaters, and Stetson University. A Person can be on I-4 in just minutes , in Daytona in about 30 minutes, or Orlando in under an hour. What a wonderful place to live!
- Type:
- Single Family
- Sq.Ft.:
- 904
- Status:
- Active
- Beds:
- 2
- Lot size:
- 3.12 Acres
- Year built:
- 1973
- Baths:
- 1.00
- MLS#:
- G5086298
- Subdivision:
- Lake St Claire Sub
ADDITIONAL INFORMATION
This quaint retreat is the perfect getaway for nature lovers and those seeking serenity and beautiful lake views. The home features 2 bedrooms, a living room, kitchen and a screen porch with water views. While this sweet home is a fixer-upper, it offers the potential to become a lovely retreat. With direct access to the Lake, you'll enjoy great fishing, boating, and kayaking right at your doorstep. Discover the charm of waterfront living with this home which also includes horse stables and outbuildings, with a little TLC the possibilities are endless. Bring your vision and make this home your own!
- Type:
- Single Family
- Sq.Ft.:
- 1,649
- Status:
- Active
- Beds:
- 3
- Lot size:
- 0.11 Acres
- Year built:
- 2024
- Baths:
- 2.00
- MLS#:
- O6236374
- Subdivision:
- Pelham Park
ADDITIONAL INFORMATION
Under Construction. The Glenwood is a 3-bedroom, 2-bathroom home with 1,649 square feet of living space. It features modern design, an open concept layout, stainless-steel appliances, and a covered lanai. The primary bedroom has a walk-in closet and ensuite bathroom, while the loft area provides a versatile extra space to use as needed. This all concrete block construction home also includes smart home technology for control via smart devices. *Photos are of similar model but not that of exact house. Pictures, photographs, colors, features, and sizes are for illustration purposes only and will vary from the homes as built. Home and community information including pricing, included features, terms, availability and amenities are subject to change and prior sale at any time without notice or obligation. Please note that no representations or warranties are made regarding school districts or school assignments; you should conduct your own investigation regarding current and future schools and school boundaries.*
- Type:
- Single Family
- Sq.Ft.:
- 2,182
- Status:
- Active
- Beds:
- 4
- Lot size:
- 0.1 Acres
- Year built:
- 2024
- Baths:
- 3.00
- MLS#:
- O6235669
- Subdivision:
- Beresford Woods Ph 1
ADDITIONAL INFORMATION
Under Construction. Our popular Gasparilla plan with 9'4" first floor ceilings offers an open-concept design featuring 4 Bedrooms and 2.5 Baths, including 1st floor Primary Suite! Primary Bedroom includes en-suite with walk-in closet, dual sinks in adult-height vanity, quartz countertops, and luxurious walk-in shower with upgraded wall tile surround. Tile flooring is included in first floor main living areas, and window blinds are included throughout. Spacious Great Room overlooks rear covered lanai - perfect for entertaining and outdoor living. Beautifully upgraded Kitchen features 42” cabinets, quartz countertops, tile backsplash, pantry closet, and stainless appliances. Additional oversized 2nd floor Bonus Room offers even more living space and can also be used as playroom, media room, or exercise suite. Exterior includes decorative stone accent on front of home, along with Brick paver driveway and lead walk. Our High Performance Home package is included, offering amazing features that provide energy efficiency, smart home technology, and elements of a healthy lifestyle. Future Community amenities will include pool, playground, and cabana. Beresford Woods is located just minutes from Downtown Deland, Lake Beresford Park, and is close to shopping and dining, with easy access to major thoroughfares.
- Type:
- Single Family
- Sq.Ft.:
- 2,513
- Status:
- Active
- Beds:
- 4
- Lot size:
- 0.24 Acres
- Year built:
- 2002
- Baths:
- 3.00
- MLS#:
- FC303176
- Subdivision:
- Crystal Cove
ADDITIONAL INFORMATION
SELLER is MOTIVATED! This home is Ready for immediate Occupancy! Ask me about the special discount financing on this beauty! Discover the relaxing charm of this stunning MOVE IN READY 4-bedroom, 2.5-bathroom residence in a quiet cul-de-sac that combines lots of light, high ceilings. and breathtaking lake views. Situated on the largest lot in the neighborhood, this home offers unparalleled serenity and convenience: just a 5 minute drive to Publix, 35 minutes to Daytona Beach, and just 37 minutes to New Smyrna Beach. This well cared for home features recent updates, such as a New roof in 2021, New water heater in 2023, and New HVAC in 2022. Newer Appliances, LG Refrigerator 2022, Stove 2022, Whirlpool Microwave 2021, Whirlpool Dishwasher 2021. The Main suite bathroom was remodeled in 2024, Kitchen was remodeled in 2024. It’s move-in ready for you to start enjoying the good life now! This home has a formal living room, as well as a great room for family activities or just relaxing and binge watching your favorite shows. The formal dining room is a wonderful space for guests and family to convene for the holidays. The split floor plan gives everyone privacy, while still having that needed connection with the open kitchen and great room. The kitchen features granite countertops, real wood cabinets, stainless steel appliances, and a perfect breakfast bar. The more casual dining area is excellent for a quick bite to give you a good start for the day. You will love that there is NO CARPET in this home! The entire interior is freshly painted with Sherwin Williams in Natural Choice, a relaxing neutral color that is sure to please. The floors are both a neutral ceramic tile and rich luxury wood look vinyl. The large foyer is wide with high ceilings which create a grand feeling upon entering. This home is full of light with so many windows and large multi panel sliding doors which overlook the peaceful lake. The main suite is at the back of the home to maximize the lake views with a convenient glass door going out to the screened in lanai, perfect for morning coffee or a relaxing glass of wine in the evening, as you observe the ducks and swans on the water. The main bathroom features dual sinks, a spacious, modern, updated tile shower, private water closet, jetted soaking tub, and a large walk-in closet. This home has solar panels, so No Surprises when you get your electric bill. Solar is transferable upon approval of application. Pick up where the owners left off and enjoy those benefits and discounts with an array of warranties that will give you peace of mind for years to come. What are you waiting for? Call your moving company; let's make this beautiful, virtually care free home yours! Owner has stated that this home has NEVER flooded. ** Special Financing! Reduced rates available for qualified buyers.**
$465,000
1450 Alden Street Deland, FL 32720
- Type:
- Single Family
- Sq.Ft.:
- 2,799
- Status:
- Active
- Beds:
- 4
- Lot size:
- 0.64 Acres
- Year built:
- 1998
- Baths:
- 4.00
- MLS#:
- O6235045
- Subdivision:
- Rygate
ADDITIONAL INFORMATION
Here's your chance to own a 4 Bedroom, 3.5 Bathroom home WITH an Office PLUS a huge Bonus Room above the garage that sits on OVER half an acre WITH NO HOA!!! Discover the perfect blend of privacy and space with this stunning home with just under 3,000 sq ft of living space. Situated on a quiet, oversized lot, this home offers a serene retreat while being conveniently close to shopping, dining, and Downtown DeLand. Step inside to be greeted by soaring cathedral ceilings and expansive windows that flood the home with natural light. The formal dining room is ideal for large gatherings or additional flex space. The open-concept living room is perfect for entertaining, and the oversized, screened-in porch provides a private view of the backyard—ideal for relaxing or hosting outdoor events. The home comes with a large shed for all your lawn equipment or hobby projects, and the expansive yard offers plenty of room for play. The oversized driveway presents a unique opportunity to host any amount of vehicles or even a boat. Recent updates include a brand NEW ROOF (in process) and a brand NEW HVAC system from 2024. The primary bedroom is a retreat with an en suite bathroom featuring a shower and tub, while the additional bedrooms are generously sized and share a guest bathroom. Built in 1998, this well-maintained home has never had pets and is just a short drive from Daytona and New Smyrna Beaches, and only 45 minutes to Orlando. Don’t miss out on this incredible opportunity—schedule your appointment today to experience all this home has to offer!
- Type:
- Single Family
- Sq.Ft.:
- 1,102
- Status:
- Active
- Beds:
- 3
- Lot size:
- 0.22 Acres
- Year built:
- 1970
- Baths:
- 3.00
- MLS#:
- O6235210
- Subdivision:
- Athens Realty Co Blks 203-206 Inc Deland
ADDITIONAL INFORMATION
Welcome to 841 Chelsea Street, a charming residence nestled in the heart of DeLand, FL. This delightful home offers a perfect blend of comfort and convenience, situated in a tranquil neighborhood just minutes from downtown DeLand’s vibrant shops, dining, and cultural attractions. As you approach the property, you'll be greeted by a well-maintained exterior and driveway. Step inside to discover a bright and airy open floor plan, featuring a cute living area with ample natural light and modern finishes. The home boasts three generously sized bedrooms and three full bathrooms, providing plenty of space for both relaxation and entertainment. Split floor plan with the primary suite and bedroom #2 on the East side of the house. Bedroom #3 is on the West side of the house next to living room & kitchen with it's own en-suite bathroom. The primary bedroom also has it's own private en-suite bathroom. The kitchen is a culinary delight, equipped with contemporary appliances, abundant cabinetry, and a convenient breakfast bar. Adjacent to the kitchen, the dining area flows seamlessly into the living room, creating an ideal setting for gatherings and everyday living. Outside, the backyard is a large, private, fenced oasis. Plenty of space for outdoor activities or simply unwinding after a long day. With its desirable location and well-designed layout, 841 Chelsea Street is a wonderful place to call home. Don’t miss your chance to experience all that this inviting property has to offer!
- Type:
- Single Family
- Sq.Ft.:
- 3,030
- Status:
- Active
- Beds:
- 5
- Lot size:
- 0.13 Acres
- Year built:
- 2024
- Baths:
- 4.00
- MLS#:
- S5110850
- Subdivision:
- Seasons At Grandview Gardens
ADDITIONAL INFORMATION
Discover this stunning Ammolite home. Included features: a welcoming covered porch; a quiet study; a versatile flex room; a well-appointed kitchen offering 42" white cabinets, quartz countertops, stainless-steel appliances, a roomy pantry, and a center island; an open dining area; a large great room; a beautiful primary suite showcasing an expansive walk-in closet and a private bath; a convenient laundry; a patio and a 2-car garage. This home also offers ceramic tile flooring in select rooms. Visit today! * SAMPLE PHOTOS Actual homes as constructed may not contain the features and layouts depicted and may vary from image(s).
- Type:
- Single Family
- Sq.Ft.:
- 1,885
- Status:
- Active
- Beds:
- 3
- Lot size:
- 0.13 Acres
- Year built:
- 2024
- Baths:
- 2.00
- MLS#:
- S5110845
- Subdivision:
- Seasons At Grandview Gardens
ADDITIONAL INFORMATION
Discover this inviting Pewter home, ready for quick move-in! Included features: a charming covered entry; an open great room with center-meet doors overlooking a covered patio; a dining nook that flows into an impressive kitchen boasting white 42" cabinets, quartz countertops, a large island, a walk-in pantry and stainless-steel appliances; a convenient laundry; a spacious primary suite showcasing a private bath and an immense walk-in closet; and two secondary bedrooms with a shared bath. This home also has tile flooring. Tour today!
- Type:
- Single Family
- Sq.Ft.:
- 2,090
- Status:
- Active
- Beds:
- 4
- Lot size:
- 0.13 Acres
- Year built:
- 2024
- Baths:
- 3.00
- MLS#:
- S5110842
- Subdivision:
- Seasons At Grandview Gardens
ADDITIONAL INFORMATION
Explore this stunning Slate home, ready for quick move-in! Included features: a charming covered entry; an open great room with center-meet doors overlooking a covered patio; a dining nook that flows into a thoughtfully designed kitchen with white 42" cabinets, quartz countertops, a center island, and stainless-steel appliances; a convenient laundry; an inviting primary suite showcasing a private bath and a generous walk-in closet; three additional bedrooms, including one with an attached bath; and a third full bath. This home also has tile flooring. Visit today!
$1,399,999
1440 Deerfoot Road Deland, FL 32720
- Type:
- Single Family
- Sq.Ft.:
- 3,800
- Status:
- Active
- Beds:
- 3
- Lot size:
- 10 Acres
- Year built:
- 2011
- Baths:
- 3.00
- MLS#:
- V4938017
ADDITIONAL INFORMATION
Step into your very own equestrian paradise in DeLand, FL, where elegance meets functionality in this thoughtfully crafted modern farmhouse, Encompassing over 3,800 square feet. This home welcomes you with its airy 10-foot ceilings and a harmonious blend of stone and wood details that create a cozy yet refined ambiance. The gourmet kitchen is the heartbeat of the home, featuring a 36-inch, 5-burner commercial gas range, custom cabinetry, granite countertops, designed with both efficiency and style in mind. Every element is thoughtfully placed making cooking and entertaining a breeze. An expansive open family room with wood beams and large windows that invite the outdoors in. Rich wood floors add warmth, while a grand fireplace, flanked by custom built-in bookcases, anchors the space. Adjacent is a charming dining room that overlooks a serene Japanese garden with a waterfall, 60-foot stream, and 5,500-gallon koi pond offering a picturesque view as you enjoy meals. Outside, unwind in your private retreat featuring a Screened pool with a Large covered area that provides an ideal setting for relaxation, enhanced by the calming sound of a stream meandering the Japanese garden, an enchanting 600-square-foot medieval-themed game room like reminiscent of days gone by. For those who love horses, the 48 x 36 barn is a perfect fit, featuring ample 16 x 12 stalls, a generous center aisle, insulated tack and feed rooms, a Washing station providing hot water . The property also includes a 60-foot round pen and a 100 x 200 irrigated clay riding arena, all bordered by seven irrigated pastures with premium Fencing. Short distance to Majestic Oaks, Florida horse Park, and WEC. The property includes pole barns for storage or farm use, A detached garage with a versatile space above—perfect for a guest suite, in-law retreat, or creative studio. Enhancements include a fully owned 65-panel Panasonic solar power system and a state-of-the-art whole-house water filtration system, New well pump, no HOA, it offers easy access to downtown DeLand and I-4, blending urban convenience with peaceful seclusion. Don’t miss the chance to explore this unique property and experience luxury living in DeLand, FL.
- Type:
- Single Family
- Sq.Ft.:
- 2,340
- Status:
- Active
- Beds:
- 4
- Lot size:
- 0.32 Acres
- Year built:
- 2004
- Baths:
- 2.00
- MLS#:
- V4938000
- Subdivision:
- Cross Crk Ph 3
ADDITIONAL INFORMATION
HOLIDAY SPECIAL!! Seller to pay up to $5,000 towards closing costs with a closing on or before December 31, 2024!!**BEDROOMS WERE FRESHLY PAINTED**Beautiful 4 bedroom, 2 bath POOL home in the desirable, established community of Cross Creek in DeLand! This property boasts a spacious layout with high ceilings, a cozy double-sided fireplace, and modern updates & fixtures throughout. The kitchen features white cabinets, granite countertops, stainless steel appliances and large pantry. The family room offers vaulted ceiling, architectural nooks, fireplace and sliders to the BIG covered & screened LANAI. This home is equipped with a high-capacity washer and dryer. The oversized POOL is perfect for entertaining sized at 24x14! (New pool PUMP May 2022) Great sized primary SUITE has a comfortable sitting area with peaceful views of rear yard, plus sliders to the Lanai. The en-suite bath offers a soaking tub, large block window for privacy & light, tiled shower with arched ceiling, dual sinks, and walk in closet w/additional storage. Guest bedrooms are comfortably sized, guest bath has lanai access. Enjoy peace of mind with a newer ROOF installed in 2021 PLUS solar panels, and an HVAC system was replaced in August 2022, PLUS a well for irrigation was installed in 2022. Some additional features include attic access, privacy vinyl fence, shed, mature landscaping, and gutters. This home offers everything you need and more! GREAT location, just minutes from Downtown DeLand & Stetson University, easy access to I-4 for to get to beaches, parks and Orlando. Schedule your private tour today. This home may be under audio and visual surveillance.
- Type:
- Single Family
- Sq.Ft.:
- 2,019
- Status:
- Active
- Beds:
- 3
- Lot size:
- 0.94 Acres
- Year built:
- 1975
- Baths:
- 3.00
- MLS#:
- V4937982
- Subdivision:
- Assessors Lt 65 Dupont & Gaudry Grant
ADDITIONAL INFORMATION
Price adjustment for this rare find in the desirable Glenwood area! This spacious 3-bedroom, 2-bathroom home sits on a generous lot just shy of 1 acre, offering privacy and room to roam. While the interior retains its original charm, it's ready for updates, allowing new owners to customize it to their taste. The studio apartment has a private entrance, small kitchenette area, private bathroom, providing versatile living options for extended family or potential rental income. The A/C was replaced in 2024, and the roof was replaced in 2019. The 20x20 storage building provides space for all your toys. Don't miss this chance to own a piece of Glenwood with tremendous potential.
- Type:
- Single Family
- Sq.Ft.:
- 2,298
- Status:
- Active
- Beds:
- 4
- Lot size:
- 0.18 Acres
- Baths:
- 3.00
- MLS#:
- O6232247
- Subdivision:
- 1492 - Andover Ridge
ADDITIONAL INFORMATION
Pre-Construction. To be built. Introducing "The Lancaster," built on a stunning corner homesite and a gem within our Heritage Collection. Located less than 3 miles from historic downtown Deland makes it even better for your quality of life. This two-story residence seamlessly combines timeless elegance with modern comfort, featuring an upscale paver drive and walk. Step inside to be greeted by an inviting open foyer that leads to thoughtfully designed living spaces. The main floor boasts a spacious open-concept layout, seamlessly connecting a modern kitchen, dining area, and family room. This home is upgraded with tile flooring in the living areas and includes the highly desirable 4th bedroom and full bath on the first floor. The gourmet kitchen, equipped with state-of-the-art appliances, is perfect for both culinary adventures and everyday gatherings. The Lancaster is designed to adapt to your unique lifestyle. The second floor features a spacious loft area with designer iron railings. The luxurious master suite offers a private retreat complete with an ensuite bathroom and a spacious walk-in closet. The exterior of The Lancaster reflects the enduring charm of our Heritage Collection, with architectural details that add character to the facade. A 2-car garage and full-screened patio enhance the convenience and functionality of this beautifully crafted home. Experience the perfect blend of classic design and modern amenities in The Lancaster—ideal for those who seek both style and comfort.
- Type:
- Single Family
- Sq.Ft.:
- 982
- Status:
- Active
- Beds:
- 2
- Lot size:
- 0.2 Acres
- Year built:
- 1947
- Baths:
- 1.00
- MLS#:
- O6232021
- Subdivision:
- Eureka
ADDITIONAL INFORMATION
Welcome to your new home sweet home! Nestled in a vibrant DeLand neighborhood, this charming home is perfectly poised for convenience and comfort. With 2 in public recorded but actually 3 cozy bedrooms and 1 well-appointed bathroom. Inside, you'll find a comfortable 982 square feet plus an additional area that is the laundry room with an exit to the marvelous ample backyard to enjoy cookouts and outdoor activates. In the left rear corner of the backyard you have the workshop which is upgraded and livable with a bathroom and the room with a closet, great for rental an additional income or for a family member that would like to live independently. Every inch is primed for making memories. Whether whipping up a culinary masterpiece in the kitchen or unwinding in the living area, this home welcomes you with open arms and endless possibilities. Location is everything, and this home hits the jackpot! Deland is a vibrant community atmosphere, access to beautiful parks and outdoor activities, and a rich cultural heritage highlighted by local events and festivals. The city's charming downtown area features unique shops and restaurants and home of historical Stetson university which are all located walking distance away. Come and envision your new home while its still available!
$995,990
1725 Weaver Oak Way Deland, FL 32720
- Type:
- Single Family
- Sq.Ft.:
- 4,801
- Status:
- Active
- Beds:
- 5
- Lot size:
- 2.5 Acres
- Baths:
- 5.00
- MLS#:
- O6232254
- Subdivision:
- Norris Dupont & Gaudry Grant
ADDITIONAL INFORMATION
Pre-Construction. To be built. One or more photo(s) has been virtually staged. Welcome to the Verona, a state-of-the-art single-family home designed exclusively for Maronda Homes in Deland, Florida. Part of our Renaissance series, the Verona is designed for modern living, featuring special touches for everyone. This two-story home offers a first-floor master with the luxury of a second master bedroom on the second floor, a full side entry 3-car garage, and easy maintenance luxury vinyl plank flooring throughout the first floor. Enjoy outdoor living with the expansive front porch and rear screened lanai overlooking your 2.5 acre lot!. It is perfect for celebrating Florida living. Upon entering the Verona, you'll appreciate the thoughtfully designed sight lines that create a harmonious flow throughout the home. A private den and multiple walk-in closets add to the home's practicality and charm. The first floor hosts the main Master Bed and Bath, a spacious great room, a dining area, and a kitchen that is designed with a full-service bartop and spacious counter space to create a family dining and entertaining experience. The second floor boasts an enormous game room, multiple secondary bedrooms and bathrooms, and a conveniently located laundry room. The Verona seamlessly blends convenience with extraordinary living, offering an unparalleled living experience tailored to modern lifestyles. Discover the perfect mix of comfort and sophistication with the Verona—your dream home awaits! Call today.
$675,000
3660 Grand Avenue Deland, FL 32720
- Type:
- Single Family
- Sq.Ft.:
- 3,005
- Status:
- Active
- Beds:
- 4
- Lot size:
- 5 Acres
- Year built:
- 1986
- Baths:
- 6.00
- MLS#:
- V4937913
- Subdivision:
- Norris
ADDITIONAL INFORMATION
Wow, wow, wow! Discover this stunning, fully remodeled and gated barn-style multigenerational home situated on 5 lush, private acres in the desirable Glenwood area. The property features a separate guest house, three kitchens, a three-car garage, and ample storage with three sheds. Enjoy the beauty of nature with three scenic trails and covered RV/Boat parking. The main house has 2,147 square feet of total living space with 3 bedrooms, 3.5 bathrooms, and a versatile flex room or office. The lower level showcases a spacious kitchen with new cabinets, granite countertops, stainless steel appliances, and an oversized walk-in pantry—ideal for entertaining. The open living room features high vaulted ceilings and custom wood beams, enhancing its charming country feel. An en-suite bedroom/mother-in-law suite with its own kitchen provides privacy, it can also easily be converted into a second primary bedroom with an additional separate bedroom. The upper level houses the primary bedroom with a private deck overlooking the garden, sunsets, and local wildlife. The second bedroom has its own en-suite bathroom and there is a bonus room that could be used for an office. Additional accommodations include an 858-square-foot guest house with one bedroom, a full kitchen, and one and a half bathrooms. The sprawling grounds include apple, loquat, plum, pear, and blueberry trees, grape vines, and a well-maintained garden with irrigation. Located on a quiet private road with a convenient short drive from Florida’s beautiful beaches, Orlando, and all major shopping, this unique property offers the perfect blend of tranquility and accessibility. Schedule a showing to experience this exceptional home firsthand. It truly is a one of a kind! There are 2 Anna apple trees from the Bahamas, 1 Pear tree, 1 Plum tree, 2 small Pecan trees, 3 small Olive trees, 1 Banana tree 2 Loquat trees, 1 Orange tree, 1 Tangelo tree along with Passion fruit vines, Concord grape vines, Wild blueberry bushes, Wild Muscadine grape vines. Seller to provide $1,000 flooring credit for upstairs bedroom.
$525,000
2285 Wilmhurst Road Deland, FL 32720
- Type:
- Single Family
- Sq.Ft.:
- 2,165
- Status:
- Active
- Beds:
- 4
- Lot size:
- 1.97 Acres
- Year built:
- 1987
- Baths:
- 4.00
- MLS#:
- S5110263
- Subdivision:
- 1261 - Sec 32 & 33 West Of Hwy 17
ADDITIONAL INFORMATION
Privacy and serenity. This property boasts both with no hoa, wildlife, a seperate inlaw suite with full kitchen and bathroom with central air, an almost 2 acre lot, private well with new pump and filter, manicured lawn and landscape, granite countertops and fireplace in the main home with vaulted ceilings, new floors, lake frontage, beautiful views, stainless steel appliances, amazing fishing on a spring fed lake, close to shopping, the list goes on and on. A must see if you are buying a property near or in Deland. Schedule a showing today!
- Type:
- Single Family
- Sq.Ft.:
- 2,715
- Status:
- Active
- Beds:
- 4
- Lot size:
- 0.61 Acres
- Year built:
- 2015
- Baths:
- 3.00
- MLS#:
- V4937862
- Subdivision:
- Cross Creek Ph 03
ADDITIONAL INFORMATION
Welcome to this gorgeous home in the established community of Cross Creek in northwest DeLand. This spacious 4 bedroom 3 bath home also offers a 3 car garage with separate openers, covered lanai. Great room featuring 10 ft ceilings with crown molding, open living, kitchen, dinette, large pantry, and island breakfast bar. Plantation shutters throughout. Whole house surge protector. Home offers split bedroom plan with master bedroom and huge luxury bath with soaking tub, his and her vanities with sink, large separate shower, and 2 walk-in closets and linen closet. Laundry room is a dream with cabinets, sink, and closet. So much storage! Large sliding barn doors separate each wing. Also has a well for irrigation! Oak trees and lovely landscaping. If you are looking for a picture perfect home...you have found it.

Deland Real Estate
The median home value in Deland, FL is $323,400. This is lower than the county median home value of $333,000. The national median home value is $338,100. The average price of homes sold in Deland, FL is $323,400. Approximately 54.73% of Deland homes are owned, compared to 36.31% rented, while 8.97% are vacant. Deland real estate listings include condos, townhomes, and single family homes for sale. Commercial properties are also available. If you see a property you’re interested in, contact a Deland real estate agent to arrange a tour today!
Deland, Florida 32720 has a population of 36,528. Deland 32720 is more family-centric than the surrounding county with 23.91% of the households containing married families with children. The county average for households married with children is 21.29%.
The median household income in Deland, Florida 32720 is $59,641. The median household income for the surrounding county is $56,786 compared to the national median of $69,021. The median age of people living in Deland 32720 is 40.2 years.
Deland Weather
The average high temperature in July is 92 degrees, with an average low temperature in January of 46.9 degrees. The average rainfall is approximately 54.6 inches per year, with 0 inches of snow per year.
