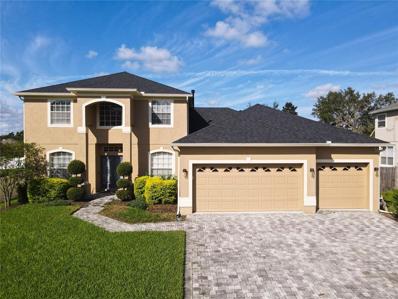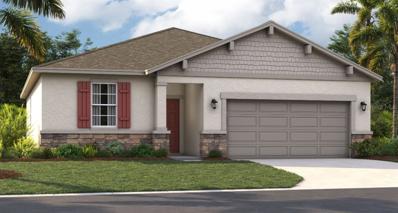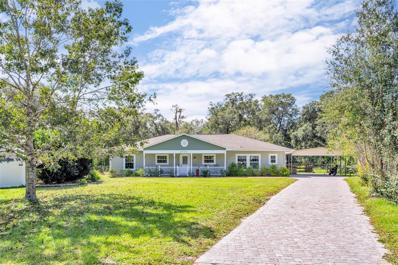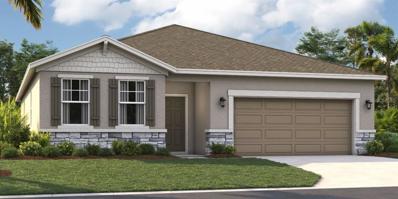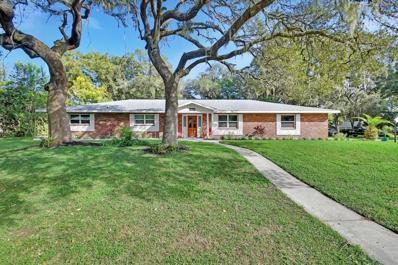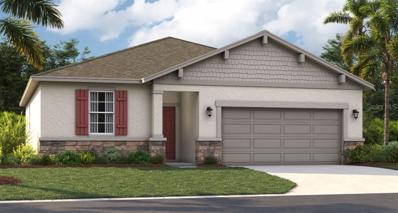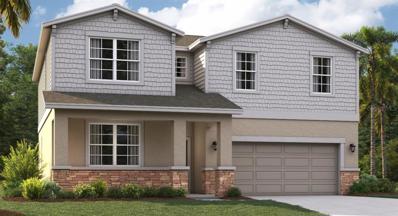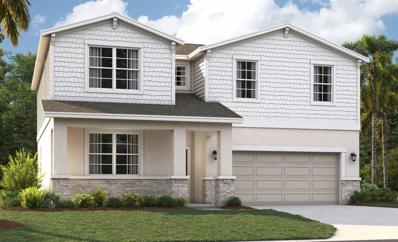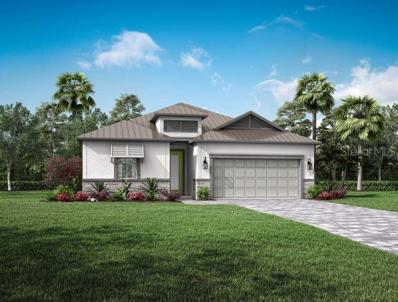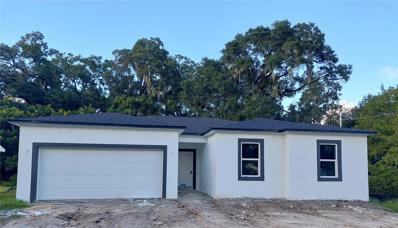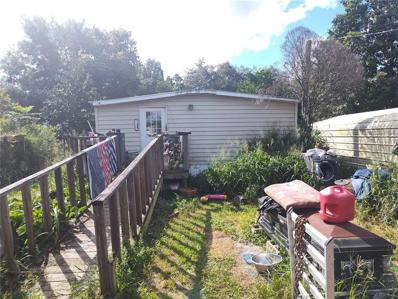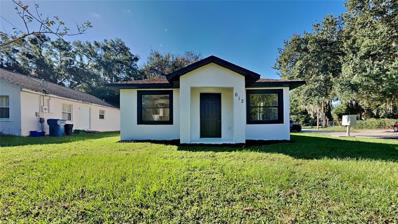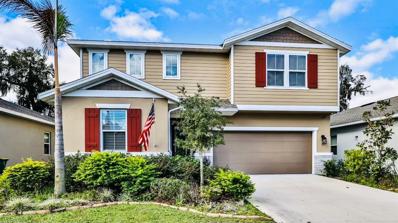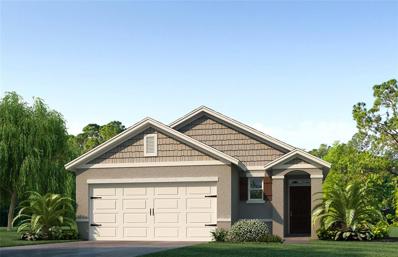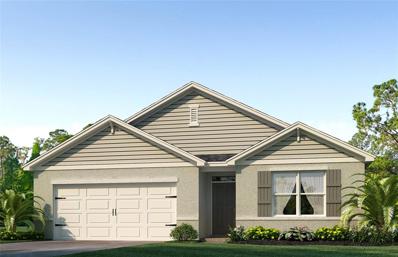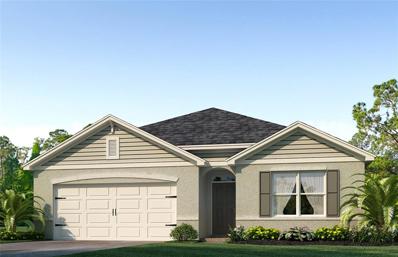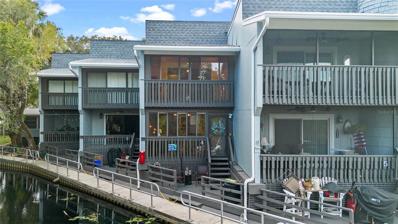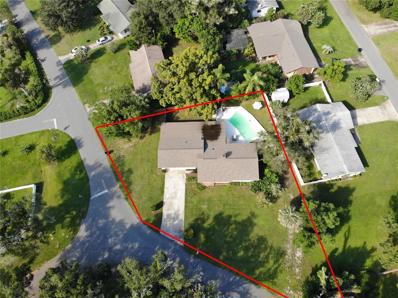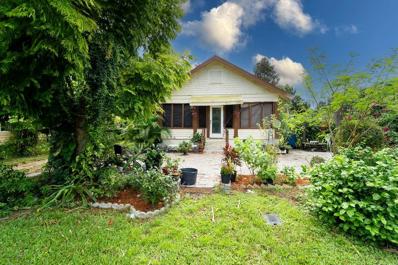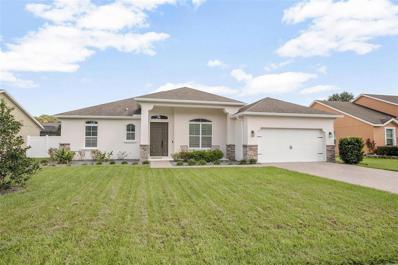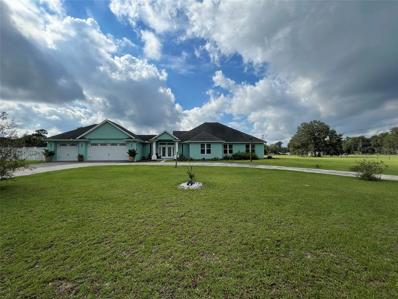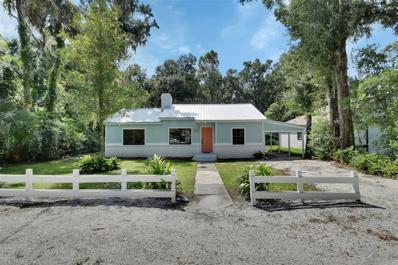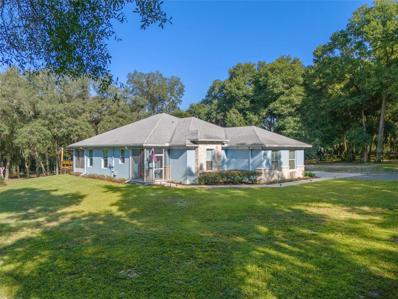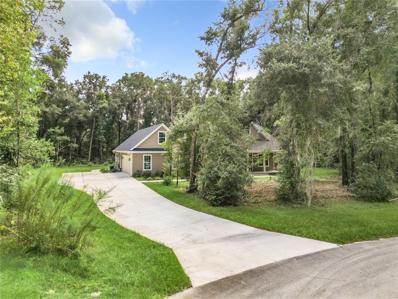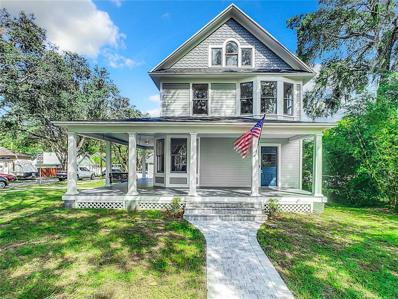Deland FL Homes for Sale
- Type:
- Single Family
- Sq.Ft.:
- 3,135
- Status:
- Active
- Beds:
- 5
- Lot size:
- 0.29 Acres
- Year built:
- 2004
- Baths:
- 3.00
- MLS#:
- O6248232
- Subdivision:
- Crystal Cove Ph 02
ADDITIONAL INFORMATION
Welcome to 220 Blue Crystal Dr featuring over 3,100sqft.of living space. This home offers a perfect blend of space, comfort, convenience and updates. Why settle for less when you can have it all. Roof 2023, Interior/Exterior Paint 2021. This property features 5 bedrooms, 3 full baths, along with a Loft and Three-Car Garage. Large Family room with Separate Formal Living room. Open Dining Kitchen area overlooking the Family room. The Kitchen features New Quartz Counter Tops, 42 inch Cabinets with Crown Molding. Chefs delight with Gas Stove and updated Stainless-Steel Appliance 2020, Closet Pantry features custom built in storage 2020. Main Floor Master Suite Bedroom is large with lots of natural light. You’ll be impressed with the Large Master Walk-in Closet with custom storage 2023. Additional closets also feature custom storage to maximize your space. Master Bath includes two vanities, dual sinks, garden tub, and a separate shower. You’ll find an additional Bedroom and a fully updated Bathroom downstairs for guests to enjoy. An inside laundry room is conveniently located on the main floor and features a new laundry sink. Upstairs features a versatile Loft area which provides additional living space. Three Bedrooms and a Full Bath are also located upstairs. All bedrooms except one feature large walk-in closets. Enjoy the large patio out back on the oversized yard. Additional features, New HVAC 2024, New Landscaping 2021, Separate Meter for Irrigation system, Paver Driveway, Plug for Generator, New Carpet 2020, Water Softener 2023. The home is situated just minutes from shopping, restaurants, I-4, the hospital, schools, parks, and walking trails. If you have any more questions or need further details, feel free to ask! Walkthrough video https://nodalview.com/s/0kbw_0w_fCQOozd3qJ4TKG
- Type:
- Single Family
- Sq.Ft.:
- 1,589
- Status:
- Active
- Beds:
- 3
- Lot size:
- 0.16 Acres
- Year built:
- 2024
- Baths:
- 2.00
- MLS#:
- O6249687
- Subdivision:
- Beresford Woods
ADDITIONAL INFORMATION
One or more photo(s) has been virtually staged. Under Construction. Welcome to Beresford Woods, a vibrant community in historic DeLand, Florida! Close to Orlando and Daytona Beach, it offers modern amenities and the opportunity to enjoy Florida’s natural beauty. Explore nearby shopping, dining, and historic sites. Easily reach popular destinations with access to I-4, the Central FL GreeneWay, and the future DeLand Sunrail Station. For outdoor enthusiasts, Beresford Woods is a dream come true. Whether you enjoy biking, boating, hiking, picnicking, fishing, or any other outdoor activity, you’ll find endless opportunities at nearby local parks. Just 2 miles away, Lake Beresford Park features a variety of hiking trails, two pavilions, two playgrounds, and even a 1.8-mile multi-use trail that connects to the popular Spring-to-Spring Trail. If you prefer to stay close to home, enjoy lounging by the on-site pool, relax in the cabana, or let the little ones have fun in the playground. The Portland is the perfect floorplan to take advantage of the Florida lifestyle. In this home, guests are greeted by a covered entry that leads to a spacious living area on the main level. No matter where you are in this space, the open floor plan is a great place to entertain family and friends. The kitchen island allows for natural movement through the main level, keeping the kitchen as the focal point of the home. Two spacious bedrooms share a bathroom on the main level and the true showcase of this home is the master suite that offers the ultimate in luxury and privacy. It has everything you need with dual vanities, a large walk-in closet, and a separate shower. This home is an oasis for those looking for a new construction home, built for the way you live! Don't miss your chance to join this vibrant community! Contact us today to schedule an appointment!
$645,000
2070 La Valley Lane Deland, FL 32720
- Type:
- Single Family
- Sq.Ft.:
- 2,418
- Status:
- Active
- Beds:
- 4
- Lot size:
- 1 Acres
- Year built:
- 1983
- Baths:
- 2.00
- MLS#:
- O6249085
- Subdivision:
- Luxury Estates Norris
ADDITIONAL INFORMATION
Stunning Home on Acreage with Farm Animal Zoning! Welcome to your dream retreat, nestled on just over an acre of beautifully landscaped land at the end of a tranquil cul-de-sac. This charming residence boasts a spacious backyard oasis, complete with a sparkling huge Pool a fully equipped cabana—ideal for summer gatherings and outdoor entertaining. As you step inside, you'll be greeted by a cozy fireplace, perfect for those cooler evenings, and a bright Florida room that offers breathtaking views of your expansive yard. The heart of the home is Renovated with all-new gourmet kitchen, featuring luxurious crown molding, stunning Quartz countertops, and 42-inch solid wood cabinets that will delight any chef. The home includes fully remodeled bathrooms that promise a refreshing start to your day. You'll also find a delightful variety of mature fruit trees, including figs, grapefruit, peaches, lemons, limes, avocados, mulberries, and pecans—perfect for homegrown snacks and desserts. With RV access at the back, there's plenty of room for your outdoor adventures, and the property is zoned for farm animals, making it ideal for your furry friends. Recent upgrades include new AC ducts and insulation (2021), remodeled master and second bathrooms 2024, a new driveway, and refreshed landscaping featuring vibrant flower beds, a fire pit, and retaining walls., new dishwasher, new garbage disposal, brand-new microwave, freshly painted Front Door. Enjoy the outdoors with your new back patio and cabana, along with front patio supports and railings that add charm and functionality. This home truly blends comfort, style, and functionality, making it perfect for both relaxation and entertainment. Don’t miss out on this unique opportunity to own a slice of paradise!
- Type:
- Single Family
- Sq.Ft.:
- 2,210
- Status:
- Active
- Beds:
- 4
- Lot size:
- 0.13 Acres
- Year built:
- 2024
- Baths:
- 3.00
- MLS#:
- O6249119
- Subdivision:
- Beresford Woods
ADDITIONAL INFORMATION
One or more photo(s) has been virtually staged. Under Construction. Beresford Woods is a vibrant community in historic DeLand, Florida! Close to Orlando and Daytona Beach, it offers modern amenities and the opportunity to enjoy Florida's natural beauty. Explore nearby shopping, dining, and historic sites. Easily reach popular destinations with access to I-4, the Central FL GreeneWay, and the future DeLand Sunrail Station. For outdoor enthusiasts, Beresford Woods is a dream come true. Whether you enjoy biking, boating, hiking, picnicking, fishing, or any other outdoor activity, you'll find endless opportunities at nearby local parks. Just 2 miles away, Lake Beresford Park features a variety of hiking trails, two pavilions, two playgrounds, and even a 1.8-mile multi-use trail that connects to the popular Spring-to-Spring Trail. If you prefer to stay close to home, enjoy lounging by the community pool, relaxing in the cabana, or letting the little ones have fun in the playground. The Webber is a spacious 2,210 square foot single-story home featuring four bedrooms and three bathrooms. The kitchen overlooks the dining and living room, while the outdoor lanai off of the family room provides plenty of natural light throughout the main living area. Tucked away at the front of the home is the second bedroom with ensuite bathroom offering plenty of opportunity. With a spacious master suite located at the back of the home and three additional bedrooms, the Webber is the perfect new home for all buyers alike. Don't miss your chance to join this vibrant community! Contact us today to schedule an appointment!
$517,500
1240 Cardinal Lane Deland, FL 32720
- Type:
- Single Family
- Sq.Ft.:
- 2,474
- Status:
- Active
- Beds:
- 4
- Lot size:
- 0.41 Acres
- Year built:
- 1966
- Baths:
- 4.00
- MLS#:
- V4938914
- Subdivision:
- Greenland
ADDITIONAL INFORMATION
NEWLY RENOVATED POOL HOME situated on nearly a 1/2 acre corner lot with NO HOA! The home features an open floor plan with 4 bedrooms, 3.5 bathrooms. the 2nd bedroom has its own full size bath, perfect for In-laws or guest. Recent upgrades include a NEW Roof, windows, hot water heater, plumbing, and updated electrical, along with a whole house water filtration system. This kitchen is outfitted with all new stainless steel appliances, sleek shaker style cabinets, and upgraded granite countertops. A large center island provides extra storage and convenient electrical outlets! The main living areas are finished with luxury vinyl flooring, and the wet areas feature modern tile. Recessed lighting brightens the space, and a charming wood-burning fireplace adds a cozy spot to warm up during the cooler months. Outdoors, you will love the large, screened porch area with summer kitchen, perfect for entertaining, alongside a newly resurfaced pool with updated pump equipment. Enjoy the tranquility of this peaceful setting, just minutes from shopping, dining, and the vibrant downtown DeLand. You will not want to wait...call for your showing today!
$360,990
1240 White Ash Loop Deland, FL 32720
- Type:
- Single Family
- Sq.Ft.:
- 1,589
- Status:
- Active
- Beds:
- 3
- Lot size:
- 0.13 Acres
- Year built:
- 2024
- Baths:
- 2.00
- MLS#:
- O6249070
- Subdivision:
- Beresford Woods
ADDITIONAL INFORMATION
One or more photo(s) has been virtually staged. Under Construction. Welcome to Beresford Woods, a vibrant community in historic DeLand, Florida! Close to Orlando and Daytona Beach, it offers modern amenities and the opportunity to enjoy Florida’s natural beauty. Explore nearby shopping, dining, and historic sites. Easily reach popular destinations with access to I-4, the Central FL GreeneWay, and the future DeLand Sunrail Station. For outdoor enthusiasts, Beresford Woods is a dream come true. Whether you enjoy biking, boating, hiking, picnicking, fishing, or any other outdoor activity, you’ll find endless opportunities at nearby local parks. Just 2 miles away, Lake Beresford Park features a variety of hiking trails, two pavilions, two playgrounds, and even a 1.8-mile multi-use trail that connects to the popular Spring-to-Spring Trail. If you prefer to stay close to home, enjoy lounging by the on-site pool, relax in the cabana, or let the little ones have fun in the playground. The Portland is the perfect floorplan to take advantage of the Florida lifestyle. In this home, guests are greeted by a covered entry that leads to a spacious living area on the main level. No matter where you are in this space, the open floor plan is a great place to entertain family and friends. The kitchen island allows for natural movement through the main level, keeping the kitchen as the focal point of the home. Two spacious bedrooms share a bathroom on the main level, and the true showcase of this home is the master suite that offers ultimate luxury and privacy. It has everything you need with dual vanities, a large walk-in closet, and a separate shower. This home is an oasis for those looking for a new construction home, built for the way you live! Don't miss your chance to join this vibrant community! Contact us today to schedule an appointment!
$433,990
1248 White Ash Loop Deland, FL 32720
- Type:
- Single Family
- Sq.Ft.:
- 2,434
- Status:
- Active
- Beds:
- 5
- Lot size:
- 0.18 Acres
- Year built:
- 2024
- Baths:
- 3.00
- MLS#:
- O6249062
- Subdivision:
- Beresford Woods
ADDITIONAL INFORMATION
One or more photo(s) has been virtually staged. Under Construction. Stanley Martin is building new single-family homes in Beresford Woods, a vibrant community in historic DeLand, Florida. Close to Orlando and Daytona Beach, this community offers modern amenities and the opportunity to enjoy Florida’s natural beauty. Explore nearby shopping, dining, and historic sites. Easily reach popular destinations with access to I-4, the Central FL GreeneWay, and the future DeLand Sunrail Station. For outdoor enthusiasts, Beresford Woods is a dream come true. Whether you enjoy biking, boating, hiking, picnicking, fishing, or any other outdoor activity, you’ll find endless opportunities at nearby local parks. Just 2 miles away, Lake Beresford Park features a variety of hiking trails, two pavilions, two playgrounds, and even a 1.8-mile multi-use trail that connects to the popular Spring-to-Spring Trail. If you prefer to stay close to home, enjoy lounging by the on-site pool, relax in the cabana, or let the little ones have fun in the playground. Don't miss your chance to join this vibrant community! Contact us today to schedule an appointment! The Linden offers the perfect amount of space and smart storage for all buyers alike. The main living area includes an open-concept kitchen complete with an oversized island and pantry, a great room, dining area, and an additional flex room. Utilize your spacious covered deck to enjoy the Florida sunset. Upstairs, a roomy loft offers endless opportunities and just down the hall you'll find three guest bedrooms, a shared bathroom, complete with a double vanity, and a laundry room. The large master suite offers plenty of room with a large walk-in closet and private bathroom with a shower and linen closet. The Linden's impressive use of space makes this single-family home inviting and livable, all with the benefits of a Stanley Martin home.
- Type:
- Single Family
- Sq.Ft.:
- 2,434
- Status:
- Active
- Beds:
- 5
- Lot size:
- 0.16 Acres
- Year built:
- 2024
- Baths:
- 3.00
- MLS#:
- O6249040
- Subdivision:
- Beresford Woods
ADDITIONAL INFORMATION
One or more photo(s) has been virtually staged. Under Construction. Stanley Martin is building new single-family homes in Beresford Woods, a vibrant community in historic DeLand, Florida. Close to Orlando and Daytona Beach, this community offers modern amenities and the opportunity to enjoy Florida’s natural beauty. Explore nearby shopping, dining, and historic sites. Easily reach popular destinations with access to I-4, the Central FL GreeneWay, and the future DeLand Sunrail Station. For outdoor enthusiasts, Beresford Woods is a dream come true. Whether you enjoy biking, boating, hiking, picnicking, fishing, or any other outdoor activity, you’ll find endless opportunities at nearby local parks. Just 2 miles away, Lake Beresford Park features a variety of hiking trails, two pavilions, two playgrounds, and even a 1.8-mile multi-use trail that connects to the popular Spring-to-Spring Trail. If you prefer to stay close to home, enjoy lounging by the on-site pool, relax in the cabana, or let the little ones have fun in the playground. Don't miss your chance to join this vibrant community! Contact us today to schedule an appointment! The Linden offers the perfect amount of space and smart storage for all buyers alike. The main living area includes an open-concept kitchen complete with an oversized island and pantry, a great room, dining area, and an additional flex room. Utilize your spacious covered lanai to enjoy the Florida sunset. Upstairs, a roomy loft offers endless opportunities and just down the hall you'll find three guest bedrooms, a shared bathroom, complete with a double vanity, and a laundry room. The large master suite offers plenty of room with a large walk-in closet and private bathroom with a shower and linen closet. The Linden's impressive use of space makes this single-family home inviting and livable, all with the benefits of a Stanley Martin home.
- Type:
- Single Family
- Sq.Ft.:
- 2,154
- Status:
- Active
- Beds:
- 4
- Lot size:
- 0.19 Acres
- Baths:
- 2.00
- MLS#:
- O6248833
- Subdivision:
- Andover Ridge
ADDITIONAL INFORMATION
Pre-Construction. To be built. Andover Ridge, is a new construction, single-family community nestled in DeLand, Florida - the heart of Volusia County. DeLand, Florida is a friendly city with many attractions, including outdoor activities, art and culture, and historic sites. Visit Blue Spring State Park for swimming and kayaking or take a stroll and enjoy the DeLand Wings mural, Deland Sculpture Walk, DeLand Historic Mural Walk, Museum of Art, and DeLand Fall Festival of the Arts. All of Florida's most popular attractions such as Universal Studios and Disney are less than 55 miles away. Our latest new home design is The Atlantis! This lavish and extensive floor plan offers all you need and more. Upon entering the home, you’re greeted by an alluring foyer that leads you to the open living area, perfect for entertaining guests. With 11-foot ceilings, the space feels even more expansive and inviting. The gourmet kitchen is fully equipped with state-of-the-art appliances, featuring stunning quartz countertops and soft-close cabinets, along with a dazzling island with seating. Adjacent to the great room is a gracious covered patio, ideal for enjoying the outdoors. The Master Suite is split from the secondary bedrooms for added privacy and boasts over 400 square feet of private space, which includes a spa-like bath, creating a serene retreat. The exterior design of The Atlantis offers a distinctive coastal appeal, complemented by a beautifully landscaped yard with an irrigation system and stylish pavers for the front walkway and driveway. This exceptionally designed single-story home is perfect for established or growing families. Don’t miss out on experiencing The Atlantis!
$359,900
1677 Beasley Drive Deland, FL 32720
- Type:
- Single Family
- Sq.Ft.:
- 1,694
- Status:
- Active
- Beds:
- 4
- Lot size:
- 0.24 Acres
- Year built:
- 2024
- Baths:
- 2.00
- MLS#:
- O6247766
- Subdivision:
- Beasieys Sub
ADDITIONAL INFORMATION
Under Construction. New Construction Property ! Absolutely No Carpet all luxury vinyl floor plank including bedrooms. This cozy property has 4 Beds 2 baths 1694 sqft.with NO HOA. Open space with quartz countertops in kitchen and bathrooms, stainless steel appliances .Great back patio to be relaxed and spend time with your family. Located in a quiet neighborhood. Walking distance from Magnolia Christian School. Whether you enjoy biking,boating,biking,boating,hiking,fishing or any other outdoor activities you will find endless opportunities at the nearby local parks. Minutes from Sunrail Station, Blue Spring State Park, Historic Downtown Deland, Restaurants, Shopping Center and more. Estimated completed by December. Great Property for qualified first time homebuyers and can receive up to $10,000 for down payment assistance. We can help you with the approval. Call for your Appointment Today !!
- Type:
- Other
- Sq.Ft.:
- 1,440
- Status:
- Active
- Beds:
- 3
- Lot size:
- 0.26 Acres
- Year built:
- 1978
- Baths:
- 2.00
- MLS#:
- A4625694
- Subdivision:
- Highland Lakes
ADDITIONAL INFORMATION
This 3 bedroom, 1.5 bathroom, 1440 sq ft (24 feet by 60 feet) manufactured home in Deland on a .26 lot. There is a 20 foot by 10 foot garage on the property. This property is close to Lake Lappin, Lake Tracy, and Pine Forest Park. There is also a 1 car carport. A large septic tank that was pumped 4 years ago. Water is a deep well. The metal roof and siding was put on 6 years ago. Property has 3 window AC units. The water heater is 6 years old. Has lemon and orange trees on the property. Please Note the Mobile home is fired burned.
- Type:
- Single Family
- Sq.Ft.:
- 1,175
- Status:
- Active
- Beds:
- 3
- Lot size:
- 0.12 Acres
- Year built:
- 2006
- Baths:
- 2.00
- MLS#:
- O6247604
- Subdivision:
- Volusia Invest Co
ADDITIONAL INFORMATION
Discover your next home at 612 W Beresford Ave in DeLand, Florida. Step inside this charming home and be greeted by fresh interior paint and brand-new Luxury Vinyl Plank floors, complemented by plush new carpeting in select areas. The renovated kitchen is a chef's dream, featuring new cabinets, sleek quartz countertops, stylish light fixtures, and new stainless steel appliances. Both bathrooms have been completely updated with new vanities, toilets, mirrors, and shower/tub combinations, ensuring a luxurious and functional space for your daily routines. The home boasts three bedrooms, including a spacious primary bedroom, providing ample space for rest and relaxation. Recent upgrades extend beyond aesthetics, with a NEW roof installed in 2024, a NEW water heater, and an HVAC system replaced in 2022. Situated on a convenient corner lot, this home benefits from a fresh coat of exterior paint, enhancing its curb appeal. The property's location is another highlight, with nearby amenities including Candlelight Oaks Park and Playground just a short distance away, perfect for outdoor enthusiasts and families. For your everyday needs, a Walmart Neighborhood Market is conveniently located within easy reach. Don't miss your chance to make this newly renovated property your own. Schedule a viewing today and experience the charm and convenience of 612 W Beresford Ave.
- Type:
- Single Family
- Sq.Ft.:
- 2,873
- Status:
- Active
- Beds:
- 5
- Lot size:
- 0.14 Acres
- Year built:
- 2022
- Baths:
- 3.00
- MLS#:
- NS1082738
- Subdivision:
- Seasons/river Chase
ADDITIONAL INFORMATION
Stunning 5 bedroom home on quiet cul-du-sac in Deland. This is one of Richmond Homes largest floor-plans - the Moonstone. Boasting an open floor plan on the main floor with a custom built entertainment center with wired surround sound in the living room, Built in Dog cages for 2 small dogs. The kitchen has New upgraded GE profile stainless appliances, quartz countertops and large island.A Barn Door Pantry The first floor also has a flex/office that with the addition of a closet and door could be a downstairs 6th bedroom and full bathroom. You must check out the Harry Potter Closet a space with endless possibilities. On the second floor you will find the “pièce de résistance” the spacious master with ensuite bath and huge walk in closet with custom built-ins. Along with the master you will find 4 additional bedrooms and another full bath on the second floor. Beautifully landscaped with lighting and your very own palm tree. The back yard has a large covered patio and is fully fenced with room for a pool. Located only 2 1/2 miles to Historic Downtown Deland and Stetson University. 3 1/2 miles to the beautiful St. John’s River and 30 minutes away from the most famous beaches in Daytona Beach. Why wait for a new build this one is less than 2 years old!
- Type:
- Single Family
- Sq.Ft.:
- 1,649
- Status:
- Active
- Beds:
- 3
- Lot size:
- 0.13 Acres
- Year built:
- 2024
- Baths:
- 2.00
- MLS#:
- O6247467
- Subdivision:
- Pelham Park
ADDITIONAL INFORMATION
Under Construction. The Glenwood is a 3-bedroom, 2-bathroom home with 1,649 square feet of living space. It features modern design, an open concept layout, stainless-steel appliances, and a covered lanai. The primary bedroom has a walk-in closet and ensuite bathroom, while the loft area provides a versatile extra space to use as needed. This all concrete block construction home also includes smart home technology for control via smart devices. *Photos are of similar model but not that of exact house. Pictures, photographs, colors, features, and sizes are for illustration purposes only and will vary from the homes as built. Home and community information including pricing, included features, terms, availability and amenities are subject to change and prior sale at any time without notice or obligation. Please note that no representations or warranties are made regarding school districts or school assignments; you should conduct your own investigation regarding current and future schools and school boundaries.*
$423,990
1152 Lakeside Drive Deland, FL 32720
- Type:
- Single Family
- Sq.Ft.:
- 1,828
- Status:
- Active
- Beds:
- 4
- Lot size:
- 0.41 Acres
- Year built:
- 2024
- Baths:
- 2.00
- MLS#:
- O6247449
- Subdivision:
- Lake Beresford Terrace
ADDITIONAL INFORMATION
Under Construction. The popular one-story Cali floorplan offers 4-bedrooms, 2-bathrooms, a 2-car garage with 1,882 sq ft of living space. The open layout connects the living room, dining area, and kitchen, ideal for entertaining. The kitchen boasts quartz countertops, stainless-steel appliances, a walk in pantry and a spacious island. The four spacious bedrooms allows flexibility for various lifestyles. The primary suite located in the rear of the home features a private ensuite bathroom with dual sinks, a separate shower, and a walk-in closet. The remaining three bedrooms share one well-appointed bathroom, making morning routines a breeze. Laundry room is convenient to all bedrooms. This all concrete block construction home also includes smart home technology for control via smart devices. *Photos are of similar model but not that of exact house. Pictures, photographs, colors, features, and sizes are for illustration purposes only and will vary from the homes as built. Home and community information including pricing, included features, terms, availability and amenities are subject to change and prior sale at any time without notice or obligation. Please note that no representations or warranties are made regarding school districts or school assignments; you should conduct your own investigation regarding current and future schools and school boundaries.*
$421,990
1550 Lakeside Drive Deland, FL 32720
- Type:
- Single Family
- Sq.Ft.:
- 1,828
- Status:
- Active
- Beds:
- 4
- Lot size:
- 0.43 Acres
- Year built:
- 2024
- Baths:
- 2.00
- MLS#:
- O6247444
- Subdivision:
- Lake Beresford Terrace
ADDITIONAL INFORMATION
Under Construction. The popular one-story Cali floorplan offers 4-bedrooms, 2-bathrooms, a 2-car garage with 1,882 sq ft of living space. The open layout connects the living room, dining area, and kitchen, ideal for entertaining. The kitchen boasts quartz countertops, stainless-steel appliances, a walk in pantry and a spacious island. The four spacious bedrooms allows flexibility for various lifestyles. The primary suite located in the rear of the home features a private ensuite bathroom with dual sinks, a separate shower, and a walk-in closet. The remaining three bedrooms share one well-appointed bathroom, making morning routines a breeze. Laundry room is convenient to all bedrooms. This all concrete block construction home also includes smart home technology for control via smart devices. *Photos are of similar model but not that of exact house. Pictures, photographs, colors, features, and sizes are for illustration purposes only and will vary from the homes as built. Home and community information including pricing, included features, terms, availability and amenities are subject to change and prior sale at any time without notice or obligation. Please note that no representations or warranties are made regarding school districts or school assignments; you should conduct your own investigation regarding current and future schools and school boundaries.*
- Type:
- Condo
- Sq.Ft.:
- 1,162
- Status:
- Active
- Beds:
- 2
- Lot size:
- 1.1 Acres
- Year built:
- 1974
- Baths:
- 2.00
- MLS#:
- O6246618
- Subdivision:
- St Johns River Club
ADDITIONAL INFORMATION
FULLY FURNISHED IF DESIRED + NEW ROOF 2024 + REQUESTABLE BOAT SLIP Welcome to 2329 River Ridge Road, Unit #4, located in the serene and picturesque town of DeLand, Florida. This charming home offers a peaceful lifestyle within a VIBRANT 55+ COMMUNITY surrounded by nature. As you step inside this inviting residence, you are greeted by a spacious open-concept living area that seamlessly combines comfort and style. The living room boasts ample natural light, creating a warm and welcoming atmosphere. Adjacent is the dining area, perfect for entertaining family and friends. The kitchen is fully equipped with modern appliances, plenty of counter space, plus plenty of pantry space and cabinets for storage. Whether you’re a seasoned chef or just ready to enjoy a casual meal, this kitchen is both functional and stylish, making meal prep a delight. This unit features 2 bedroom and 1 and a half baths, each designed with the living on the water mentality and relaxation in mind. The primary suite offers a private retreat is furthest away from the living quarters, ensuring privacy and comfort. The additional bedroom is well-sized, ideal for guests and family. It also includes an extended sunroom perfect for an at home office or loft with views of the river. Another of the highlights of this home is its private outdoor patio area. Step out of your back door where you can enjoy your morning coffee or unwind in the evening, taking in the peaceful surroundings. The lush landscaping around the community provides a tranquil backdrop for daily or seasonal living. Nestled in a well-maintained community, this property offers residents a variety of amenities to enjoy. Whether you’re an outdoor enthusiast or prefer to relax by the pool, this neighborhood has something for everyone. Enjoy access to a sparkling community pool, perfect for cooling off on warm Florida days or there are also beautifully landscaped walking paths where you can take a leisurely stroll, enjoying the natural beauty that surrounds the area. For those who love the water, the community is located near the scenic St. Johns River, offering opportunities for boating, fishing, and outdoor activities. River Ridge is known for its quiet, peaceful environment while still being close to the vibrant downtown DeLand area, where you can explore local shops, restaurants, and entertainment options. This home is conveniently located near major highways and LESS THAN 10 MINUTES FROM THE AMTRAK, making it easy to commute to nearby cities like Orlando or Daytona Beach. You’ll also find excellent schools, healthcare facilities, and recreational opportunities just minutes away. Don’t miss your chance to own a slice of paradise at 2329 River Ridge Road, Unit #4. Schedule your showing today and experience the charm and tranquility of this beautiful DeLand home!
$349,900
2541 Parkway Drive Deland, FL 32720
- Type:
- Single Family
- Sq.Ft.:
- 2,222
- Status:
- Active
- Beds:
- 4
- Lot size:
- 0.44 Acres
- Year built:
- 1961
- Baths:
- 3.00
- MLS#:
- O6246472
- Subdivision:
- Spring Garden Hills Unit 01
ADDITIONAL INFORMATION
Well maintained 4/3/2 pool home. Home is in a solid location and offers a private outdoor setting for the master suite and the pool area. The physical plant is in great repair with a 2022 Roof, 2018 HVAC, 2019 Water Heater and a newer Square D electrical panel. Propane allows for efficient gas appliances. Owner is motivated and it is easy to show, so set up a tour and make a play for this mid-century sleeper.
$145,000
1006 Talton Avenue Deland, FL 32720
- Type:
- Single Family
- Sq.Ft.:
- 856
- Status:
- Active
- Beds:
- 3
- Lot size:
- 0.34 Acres
- Year built:
- 1936
- Baths:
- 1.00
- MLS#:
- V4938794
- Subdivision:
- Westwood
ADDITIONAL INFORMATION
Investor’s Dream! This 3-bedroom, 1-bathroom bungalow sits on an oversized lot .34 in a prime location just minutes from downtown, shopping, and restaurants. Zoned R3, this property offers incredible potential for redevelopment or renovation. The home needs some TLC, making it a perfect opportunity to add value and create something special. Whether you're looking to restore or reimagine, this is a fantastic investment in a growing, sought-after area. Don’t miss out on the chance to make this property your next project!
- Type:
- Single Family
- Sq.Ft.:
- 2,356
- Status:
- Active
- Beds:
- 3
- Lot size:
- 0.25 Acres
- Year built:
- 2015
- Baths:
- 3.00
- MLS#:
- V4938739
- Subdivision:
- Ridgewood Crossing
ADDITIONAL INFORMATION
**SELLER MOTIVATED** Step into this beautifully designed boho and Magnolia-inspired home, where rustic charm meets modern elegance! This spacious 3-bedroom plus office home features a split floorplan with 2.5 bathrooms, offering privacy and convenience for everyone. With 10 ft ceilings and an open living area, the home feels airy and bright. The large master suite is a true retreat, complete with a separate shower and tub combo, double vanity sinks, and plenty of closet space! The heart of the home is the kitchen, boasting a large island with barstools, stainless steel appliances, and built-in features like a coffee bar and entertainment storage—perfect for hosting or daily living! With ample closets and storage throughout, you’ll never run out of space! The fully fenced yard offers privacy and is perfect for outdoor activities. Furnishings are negotiable, giving you the flexibility to style it as your own. Located just minutes from the Deland SunRail station, downtown Deland, and I-4, this home offers the perfect balance of charm and convenience. Don’t miss your chance to call this stunning space home!
- Type:
- Single Family
- Sq.Ft.:
- 4,500
- Status:
- Active
- Beds:
- 5
- Lot size:
- 3 Acres
- Year built:
- 2023
- Baths:
- 3.00
- MLS#:
- O6242888
- Subdivision:
- 100-unincorporated - Westside
ADDITIONAL INFORMATION
Welcome to your dream home! Your slice of paradise awaits in this multi-generational Home that offers luxury and comfort, with exclusive access to I4 to Orlando and Near-by beaches. This 5-bedroom, 3- bathroom beautifully manintained residence boasts ample space for families of all sizes with it's stunning and beautiful design. Feauturing an open-concept layout, with only one floor includeing a birght living room with large windows that flood the space with natural light, a cozy faily room, and a gourmet kitchen equipped with modern appliances and a generous island perfect for entertaining. The porcelain tiles throughout makes taking care of this beauty a ease all byitself! Some of the highlights include a Spacious master suite with en-suite bathroom and a walk-in closet. Four additional bedrooms with plenty of closet space. Two full and one 1/2 bath with updated fixtures. Also a dedicated laundry room on the main floor. Outside there is an Expansive backyard with a patio, fish pond, and a beautiful private backyard swimming pool! attached is also a oversized 3 - car garage. The property offers the opportuity to the new owner to have their family close by as the site is set up for multi-family lots where an additional 6 homes can be built. Beresford Retreat is close to the area beaches within 30 minutes to both Daytona Beach and New Symrna Beaches. Also, we have lots of fun activities close by such as the Nascar experience if you're into racing. Checkout the flea market also! Like to explore the parks? There are many for different adventures but here is one of our favorites to see the gentle giants of the water. Blue springs State Park, home of the Manatees is only 15 minutes away!
$324,900
542 W Ohio Avenue Deland, FL 32720
- Type:
- Single Family
- Sq.Ft.:
- 1,596
- Status:
- Active
- Beds:
- 4
- Lot size:
- 0.15 Acres
- Year built:
- 1949
- Baths:
- 3.00
- MLS#:
- V4938724
- Subdivision:
- Osteens Blk 119 Deland
ADDITIONAL INFORMATION
One or more photo(s) has been virtually staged. PRIME LOCATION & TWO DWELLINGS! Welcome to this UNIQUE AND VERSATILE PROPERTY featuring TWO DISTINCT DWELLINGS, nestled in the heart of DeLand’s charming historic district and less than a 10-minute walk to Stetson University and award-winning Downtown DeLand. As you approach up the crushed shell driveway, this charming and inviting home offering ( 3 bedrooms and 2 full bathrooms 1310 +/-SF in the main home, PLUS Studio/ 1 BA 300+/- SF in the detached in law suite/studio apt.) Making the combined Under Air square footage total 1596+/- SF . The grand total under roof is Over 1900 SF. This stylish property blends modern upgrades with charming original details, including vaulted ceiling with beautifully exposed crossbeams. Enjoy the warmth of original red oak wood floors throughout and the unique Spanish terra cotta porcelain tile in the kitchen. A spacious screened-in CEDAR poach offers the perfect outdoor space to enjoy the serene surroundings. The lush surrounding landscape, filled with Florida native plants, enhances the property’s natural beauty. The studio/in law dwelling is a newly updated and offers a full bathroom and a kitchenette. This unit includes a heating and cooling GREE mini-split system. This is a great versatile dwelling with potential for rental revenue. Would also be great for an art studio, or home office This charming home has undergone several UPGRADES, including a new metal roof installed in 2023, new quality Sherwin-Williams Duration paint both inside and out, and a newer water heater, HVAC system, and electrical panels. With its PRIME LOCATION, income potential, and thoughtful updates, this property is a must-see opportunity for both families and investors.
$835,000
1550 Bear Paw Lane Deland, FL 32720
- Type:
- Single Family
- Sq.Ft.:
- 1,868
- Status:
- Active
- Beds:
- 3
- Lot size:
- 5 Acres
- Year built:
- 2019
- Baths:
- 2.00
- MLS#:
- O6245661
- Subdivision:
- Norris Dupont & Gaudry Grant
ADDITIONAL INFORMATION
Discover your slice of paradise in this stunning 3-bedroom, 2-bath modern farmhouse nestled on 5 acres in the highly sought-after Glenwood area. This meticulously maintained home blends comfort and style, offering the ultimate country living experience. Key Features: • Spacious Open Layout: Enjoy a welcoming dining and family area designed for both relaxation and entertaining, seamlessly connecting indoor and outdoor spaces. • Gourmet Kitchen: Bright and airy, the kitchen features granite countertops and custom appliances—a chef’s dream come true! • Luxurious Owner’s Suite: Retreat to a generous master suite complete with dual sinks, an oversized shower, and a spacious walk-in closet. • Outdoor Oasis: Relax on the oversized wood deck or soak in the serene views from the screened patio, perfect for enjoying Florida’s natural beauty. • Convenient Location: Experience tranquility just minutes from Daytona Beach, New Smyrna Beach, and Orlando. With easy access to Highland Park Fish Camp, enjoy fishing, springs, and outdoor adventures right at your doorstep. This home combines modern amenities with a peaceful country setting—truly a gem for those seeking both comfort and convenience!
- Type:
- Single Family
- Sq.Ft.:
- 2,625
- Status:
- Active
- Beds:
- 3
- Lot size:
- 1.04 Acres
- Year built:
- 2024
- Baths:
- 4.00
- MLS#:
- V4938445
- Subdivision:
- Glenwood Reserve
ADDITIONAL INFORMATION
Welcome to your dream home in GLENWOOD RESERVE! This stunning, brand new residence spans an impressive one acre, offering both space and serenity. Inside, the heart of the home is the spacious great room with two-sided gas fireplace that connects the interior space to the outdoor patio, creating a seamless flow for entertaining. High ceilings, 8’ doors and bamboo flooring are throughout the entire home. The open kitchen is a culinary dream, featuring granite countertops, soft-close cabinetry, a double oven, and a gas cooktop. You will also appreciate the large pantry and coffee bar, as well as counter seating and a cozy nook for casual dining. Connecting the kitchen to the dining area is the coffee bar/ butler’s pantry, providing additional storage and preparation space. The main level has the primary bedroom and two spacious guest bedrooms and three full bathrooms. One of the bedrooms includes an attached room with a beverage bar, complete with a sink and mini-fridge. This room has a separate entrance off the patio, making it perfect for guests or a private workspace. The contemporary baths feature no-step showers, ensuring both accessibility and comfort. In addition to the main living areas, you will find a versatile bonus room upstairs, equipped with its own separate air conditioning unit and a half bath, ideal game room, office or extra guest room.The large laundry room is another highlight, as it comes with granite counters, a sink, and plenty of cabinetry for organization. The exterior features an inviting front porch that invites you to relax and enjoy warm evenings, complete with ceiling fans for added comfort. The private backyard is highlighted by a back porch that boasts a cozy fireplace and ceiling fans, ideal for outdoor gatherings. Additionally, an outdoor shower is available for post-adventure rinses, and a paved path leads to the front of the home, bordered by lush greenery and trees that provide a tranquil wooded backdrop. The property also includes an extra-large garage (BIG ENOUGH FOR YOUR TRUCK) and driveway, featuring a pull-forward design for your convenience. QUALITY throughout; Rinnai gas tankless water heater, gas appliances, quality tilt windows & bamboo flooring, Gas two sided fireplace, on and on. The owners had this home custom built with all the upgrades you would want but circumstances keep them in south Florida. CONSTRUCTION - BLOCK & HARDY BOARD & Spray Foam insulation! This home is situated in a wonderful community where every residence is on a one-acre lot, offering a sense of privacy and spaciousness. The family-friendly cul-de-sac setting makes it an ideal environment for a peaceful lifestyle. This home is more than just a place; it represents a lifestyle ready for you to create memorable moments. Do not miss your chance to own this beautiful, brand new construction!
$522,500
345 N Clara Avenue Deland, FL 32720
- Type:
- Single Family
- Sq.Ft.:
- 2,070
- Status:
- Active
- Beds:
- 3
- Lot size:
- 0.19 Acres
- Year built:
- 1910
- Baths:
- 2.00
- MLS#:
- V4938738
- Subdivision:
- Shimers Blk 10 Deland
ADDITIONAL INFORMATION
Exquisite and historic Old Florida Vernacular including a detached 2-car garage steps from Stetson University and Downtown DeLand! Completely renovated 3-story home crafted in 1910 on a beautiful corner lot in a neighborhood of distinguished homes. This home was previously featured on the tour of historic homes hosted by the West Volusia Historical Society. New roof, (2) new HVAC systems, new kitchen and bathrooms, this one has it all. Beautiful modern Chef’s kitchen including 42” tall designer cabinets, granite countertops, and new stainless appliance package. Huge wrap around porch offers great views and seating options for those evening visits. The lovely treed corner lot is highlighted by the new brick paver drive and walkways. Multiple expansion options are possible including easily adding another bathroom or additional bedrooms if desired. Current termite bonds cover both dry wood and subterranean. A delightful combination of old and new come together to make this one a must see!
| All listing information is deemed reliable but not guaranteed and should be independently verified through personal inspection by appropriate professionals. Listings displayed on this website may be subject to prior sale or removal from sale; availability of any listing should always be independently verified. Listing information is provided for consumer personal, non-commercial use, solely to identify potential properties for potential purchase; all other use is strictly prohibited and may violate relevant federal and state law. Copyright 2024, My Florida Regional MLS DBA Stellar MLS. |
Deland Real Estate
The median home value in Deland, FL is $323,400. This is lower than the county median home value of $333,000. The national median home value is $338,100. The average price of homes sold in Deland, FL is $323,400. Approximately 54.73% of Deland homes are owned, compared to 36.31% rented, while 8.97% are vacant. Deland real estate listings include condos, townhomes, and single family homes for sale. Commercial properties are also available. If you see a property you’re interested in, contact a Deland real estate agent to arrange a tour today!
Deland, Florida 32720 has a population of 36,528. Deland 32720 is more family-centric than the surrounding county with 23.91% of the households containing married families with children. The county average for households married with children is 21.29%.
The median household income in Deland, Florida 32720 is $59,641. The median household income for the surrounding county is $56,786 compared to the national median of $69,021. The median age of people living in Deland 32720 is 40.2 years.
Deland Weather
The average high temperature in July is 92 degrees, with an average low temperature in January of 46.9 degrees. The average rainfall is approximately 54.6 inches per year, with 0 inches of snow per year.
