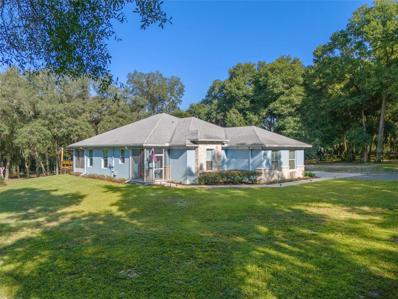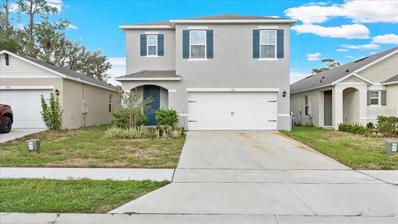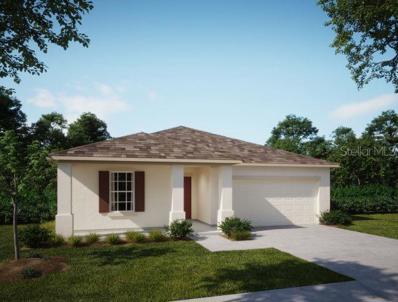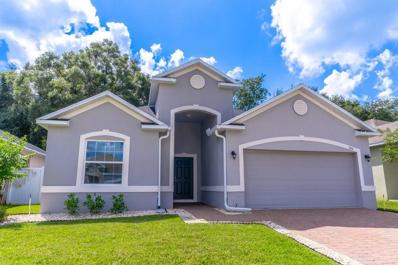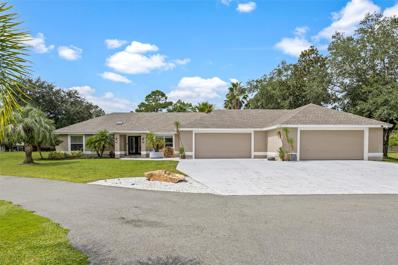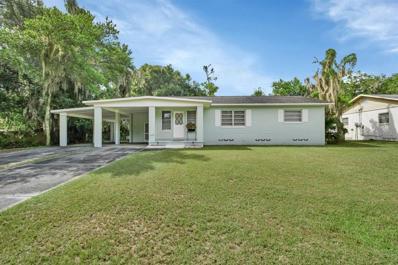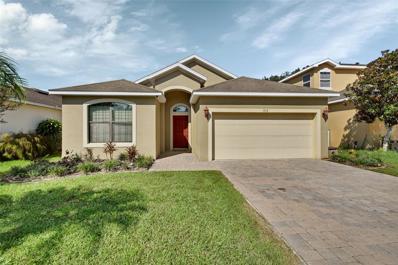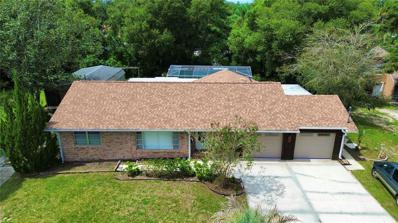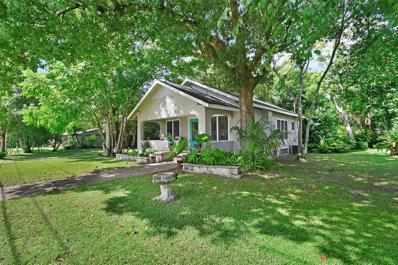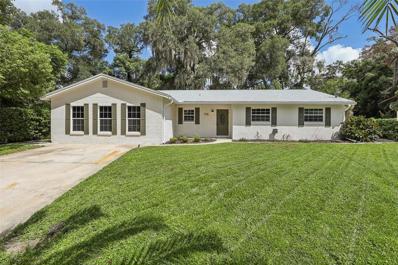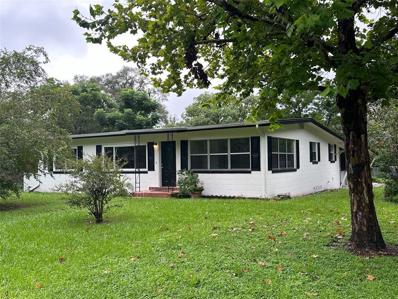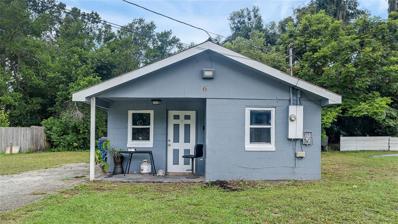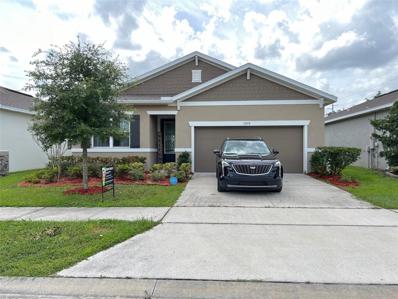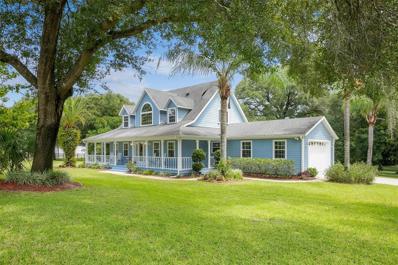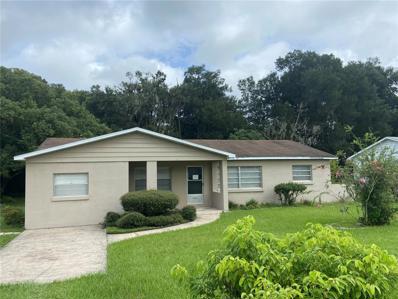Deland FL Homes for Sale
$409,990
1552 Lakeside Drive Deland, FL 32720
- Type:
- Single Family
- Sq.Ft.:
- 1,828
- Status:
- Active
- Beds:
- 4
- Lot size:
- 0.41 Acres
- Year built:
- 2024
- Baths:
- 2.00
- MLS#:
- O6247449
- Subdivision:
- Lake Beresford Terrace
ADDITIONAL INFORMATION
Under Construction. The popular one-story Cali floorplan offers 4-bedrooms, 2-bathrooms, a 2-car garage with 1,882 sq ft of living space. The open layout connects the living room, dining area, and kitchen, ideal for entertaining. The kitchen boasts quartz countertops, stainless-steel appliances, a walk in pantry and a spacious island. The four spacious bedrooms allows flexibility for various lifestyles. The primary suite located in the rear of the home features a private ensuite bathroom with dual sinks, a separate shower, and a walk-in closet. The remaining three bedrooms share one well-appointed bathroom, making morning routines a breeze. Laundry room is convenient to all bedrooms. This all concrete block construction home also includes smart home technology for control via smart devices. *Photos are of similar model but not that of exact house. Pictures, photographs, colors, features, and sizes are for illustration purposes only and will vary from the homes as built. Home and community information including pricing, included features, terms, availability and amenities are subject to change and prior sale at any time without notice or obligation. Please note that no representations or warranties are made regarding school districts or school assignments; you should conduct your own investigation regarding current and future schools and school boundaries.*
$409,990
1550 Lakeside Drive Deland, FL 32720
- Type:
- Single Family
- Sq.Ft.:
- 1,828
- Status:
- Active
- Beds:
- 4
- Lot size:
- 0.43 Acres
- Year built:
- 2024
- Baths:
- 2.00
- MLS#:
- O6247444
- Subdivision:
- Lake Beresford Terrace
ADDITIONAL INFORMATION
Under Construction. The popular one-story Cali floorplan offers 4-bedrooms, 2-bathrooms, a 2-car garage with 1,882 sq ft of living space. The open layout connects the living room, dining area, and kitchen, ideal for entertaining. The kitchen boasts quartz countertops, stainless-steel appliances, a walk in pantry and a spacious island. The four spacious bedrooms allows flexibility for various lifestyles. The primary suite located in the rear of the home features a private ensuite bathroom with dual sinks, a separate shower, and a walk-in closet. The remaining three bedrooms share one well-appointed bathroom, making morning routines a breeze. Laundry room is convenient to all bedrooms. This all concrete block construction home also includes smart home technology for control via smart devices. *Photos are of similar model but not that of exact house. Pictures, photographs, colors, features, and sizes are for illustration purposes only and will vary from the homes as built. Home and community information including pricing, included features, terms, availability and amenities are subject to change and prior sale at any time without notice or obligation. Please note that no representations or warranties are made regarding school districts or school assignments; you should conduct your own investigation regarding current and future schools and school boundaries.*
- Type:
- Single Family
- Sq.Ft.:
- 2,356
- Status:
- Active
- Beds:
- 3
- Lot size:
- 0.25 Acres
- Year built:
- 2015
- Baths:
- 3.00
- MLS#:
- V4938739
- Subdivision:
- Ridgewood Crossing
ADDITIONAL INFORMATION
**SELLER MOTIVATED** Step into this beautifully designed boho and Magnolia-inspired home, where rustic charm meets modern elegance! This spacious 3-bedroom plus office home features a split floorplan with 2.5 bathrooms, offering privacy and convenience for everyone. With 10 ft ceilings and an open living area, the home feels airy and bright. The large master suite is a true retreat, complete with a separate shower and tub combo, double vanity sinks, and plenty of closet space! The heart of the home is the kitchen, boasting a large island with barstools, stainless steel appliances, and built-in features like a coffee bar and entertainment storage—perfect for hosting or daily living! With ample closets and storage throughout, you’ll never run out of space! The fully fenced yard offers privacy and is perfect for outdoor activities. Furnishings are negotiable, giving you the flexibility to style it as your own. Located just minutes from the Deland SunRail station, downtown Deland, and I-4, this home offers the perfect balance of charm and convenience. Don’t miss your chance to call this stunning space home!
$316,900
542 W Ohio Avenue Deland, FL 32720
- Type:
- Single Family
- Sq.Ft.:
- 1,596
- Status:
- Active
- Beds:
- 4
- Lot size:
- 0.15 Acres
- Year built:
- 1949
- Baths:
- 3.00
- MLS#:
- V4938724
- Subdivision:
- Osteens Blk 119 Deland
ADDITIONAL INFORMATION
One or more photo(s) has been virtually staged. PRICE IMPROVEMENT !!! PRIME LOCATION & TWO DWELLINGS! Welcome to this UNIQUE AND VERSATILE PROPERTY featuring TWO DISTINCT DWELLINGS, nestled in the heart of DeLand’s charming historic district and less than a 10-minute walk to Stetson University and award-winning Downtown DeLand. As you approach up the crushed shell driveway, this charming and inviting home offering ( 3 bedrooms and 2 full bathrooms 1310 +/-SF in the main home, PLUS Studio/ 1 BA 300+/- SF in the detached in law suite/studio apt.) Making the combined Under Air square footage total 1596+/- SF . The grand total under roof is Over 1900 SF. This stylish property blends modern upgrades with charming original details, including vaulted ceiling with beautifully exposed crossbeams. Enjoy the warmth of original red oak wood floors throughout and the unique Spanish terra cotta porcelain tile in the kitchen. A spacious screened-in CEDAR poach offers the perfect outdoor space to enjoy the serene surroundings. The lush surrounding landscape, filled with Florida native plants, enhances the property’s natural beauty. The studio/in law dwelling is a newly updated and offers a full bathroom and a kitchenette. This unit includes a heating and cooling GREE mini-split system. This is a great versatile dwelling with potential for rental revenue. Would also be great for an art studio, or home office This charming home has undergone several UPGRADES, including a new metal roof installed in 2023, new quality Sherwin-Williams Duration paint both inside and out, and a newer water heater, HVAC system, and electrical panels. With its PRIME LOCATION, income potential, and thoughtful updates, this property is a must-see opportunity for both families and investors.
$835,000
1550 Bear Paw Lane Deland, FL 32720
- Type:
- Single Family
- Sq.Ft.:
- 1,868
- Status:
- Active
- Beds:
- 3
- Lot size:
- 5 Acres
- Year built:
- 2019
- Baths:
- 2.00
- MLS#:
- O6245661
- Subdivision:
- Norris Dupont & Gaudry Grant
ADDITIONAL INFORMATION
Discover your slice of paradise in this stunning 3-bedroom, 2-bath modern farmhouse nestled on 5 acres in the highly sought-after Glenwood area. This meticulously maintained home blends comfort and style, offering the ultimate country living experience. Key Features: • Spacious Open Layout: Enjoy a welcoming dining and family area designed for both relaxation and entertaining, seamlessly connecting indoor and outdoor spaces. • Gourmet Kitchen: Bright and airy, the kitchen features granite countertops and custom appliances—a chef’s dream come true! • Luxurious Owner’s Suite: Retreat to a generous master suite complete with dual sinks, an oversized shower, and a spacious walk-in closet. • Outdoor Oasis: Relax on the oversized wood deck or soak in the serene views from the screened patio, perfect for enjoying Florida’s natural beauty. • Convenient Location: Experience tranquility just minutes from Daytona Beach, New Smyrna Beach, and Orlando. With easy access to Highland Park Fish Camp, enjoy fishing, springs, and outdoor adventures right at your doorstep. This home combines modern amenities with a peaceful country setting—truly a gem for those seeking both comfort and convenience!
$311,900
538 S Adelle Avenue Deland, FL 32720
- Type:
- Single Family
- Sq.Ft.:
- 1,361
- Status:
- Active
- Beds:
- 3
- Lot size:
- 0.2 Acres
- Year built:
- 2024
- Baths:
- 2.00
- MLS#:
- O6245548
- Subdivision:
- Armstrongs Add Deland
ADDITIONAL INFORMATION
This beautiful new construction offers 1,784 sq. ft. of modern living with 3 spacious bedrooms, 2 stylish bathrooms, and a 2-car garage. The open floor plan features a sleek kitchen with brand new appliances, high ceilings, large backyard, and an inviting island, perfect for entertaining. This property is located approximately 2 miles away from Stetson University. Enjoy the peace of mind with hurricane impact windows and a thoughtfully designed master suite with an en-suite bath and walk-in closet. Situated in a growing community close to schools, parks, and stunning beaches, this home is a must-see! Schedule your private tour today!
- Type:
- Single Family
- Sq.Ft.:
- 2,522
- Status:
- Active
- Beds:
- 5
- Lot size:
- 0.11 Acres
- Year built:
- 2022
- Baths:
- 3.00
- MLS#:
- V4938692
- Subdivision:
- Pelham Park Ph 1-2
ADDITIONAL INFORMATION
Located in the historic city of Deland, Florida, Pelham Park is a new home community located minutes from I4 and downtown DeLand. This property is the largest in the community! Built in 2022, this impressive all concrete block construction, two-story plan features a versatile floorplan to fit your needs. A spacious open-concept first floor includes a well-appointed kitchen with sleek stainless-steel appliances overlooking the living and dining area. Just off the living room you will find bedroom two and a full bathroom. As you move upstairs you are greeted with a nice sized living space to utilize for work or play. Bedroom one is located just off the loft space and includes a spacious walk-in closet and an en suite bathroom with a double vanity. Three additional bedrooms share a second upstairs bathroom and linen closet. Your laundry room is located on the second floor as well as extra storage closets. Like all homes in Pelham Park, this model includes a Home is Connected smart home technology package which allows you to control your home with your smart device while near or away.
- Type:
- Single Family
- Sq.Ft.:
- 1,737
- Status:
- Active
- Beds:
- 4
- Lot size:
- 0.19 Acres
- Baths:
- 2.00
- MLS#:
- O6244568
- Subdivision:
- Andover Ridge
ADDITIONAL INFORMATION
Pre-Construction. To be built. Andover Ridge, is a new construction, single-family community nestled in DeLand, Florida - the heart of Volusia County. DeLand, Florida is a friendly city with many attractions, including outdoor activities, art and culture, and historic sites. Visit Blue Spring State Park for swimming and kayaking or take a stroll and enjoy the DeLand Wings mural, Deland Sculpture Walk, DeLand Historic Mural Walk, Museum of Art, and DeLand Fall Festival of the Arts. All of Florida's most popular attractions such as Universal Studios and Disney are less than 55 miles away. The Magnolia is a single-family home design boasting 1,737 finished square feet of space with tile flooring included in all living areas. This beautiful home features 4 bedrooms, 2 bathrooms, a 2-car garage, and a landscaped backyard with irrigation included and no rear neighbors! As you approach, you will notice a perfectly lit front door next to the front covered porch, perfect for relaxing. As you enter the foyer there is easy access to all secondary bedrooms and laundry. The kitchen has quartz countertops & tile backsplash. The open floor plan leads to the great room, which is perfect for entertaining. Next is the primary bedroom with ensuite bath which is to the rear of the home, privately placed away from the other bedrooms. The ensuite bath has quartz countertops, a tiled shower and a large walk-in closet. Don’t miss out on this gorgeous floor plan.
- Type:
- Single Family
- Sq.Ft.:
- 1,772
- Status:
- Active
- Beds:
- 3
- Lot size:
- 0.13 Acres
- Year built:
- 2016
- Baths:
- 2.00
- MLS#:
- O6245079
- Subdivision:
- Mallory Square Ph 01
ADDITIONAL INFORMATION
Charming Open Floor Plan Home in Mallory Square - A Must See! Proudly owned by its sole occupants, this immaculate pet-free, smoke-free, 3 bedroom, 2 bathroom home offers an open floor plan with a versatile flex space, ready to be tailored to your needs -- whether it's an office, playroom, or hobby area. The home features beautiful granite countertops with extended counter heights, excluding the main bathroom. The kitchen is thoughtfully designed with extended upper cabinets for extra storage and a double pantry, providing ample room for all your kitchen essentials and creating a functional cooking space. Both bathrooms boast tiled showers for a touch of luxury, and the bedrooms come equipped with custom closet shelving for organized storage. Outside, you'll find seamless gutters and an irrigation system, making exterior maintenance a breeze. This home offers so much more than meets the eye. Don't miss out on the opportunity to make it yours!
$1,500,000
32840 Ponderosa Avenue Deland, FL 32720
- Type:
- Single Family
- Sq.Ft.:
- 5,272
- Status:
- Active
- Beds:
- 7
- Lot size:
- 5 Acres
- Year built:
- 1999
- Baths:
- 5.00
- MLS#:
- O6243924
- Subdivision:
- Royal Trails
ADDITIONAL INFORMATION
Take a look at this retired equestrian property that has been transformed into a family compound or investment opportunity. There are three homes situated on over 5 acres of land, providing plenty of space for all your equipment and toys. The main home is a 3-bedroom, 2-bathroom property with a newly remodeled kitchen, updated bathrooms, and French doors in every room. Additionally, there is a detached mother-in-law suite that features 1 bedroom and 1.5 bathrooms, along with its own 2-car carport. The third home is a two-story apartment-style property with 3 bedrooms and 1 bathroom, and it comes with a 4-car carport. Each home has its own living room, kitchen, and washer and dryer appliances. You can take a leisurely stroll around the lake, which is adorned with mature palm trees and updated landscape lighting. The main home also includes a 6-car garage with a drive-thru bay. In the heart of the 5-acre property, there is a captivating saltwater pool and spa outdoor oasis with beautiful travertine flooring. The pool area is equipped with a 10-seat fully operational bar, commercial 3-bay sink, speed bar, full liquor display, and ice chest. The electrical and plumbing are already set up. Additionally, the property is conveniently located just two miles from the St. John River.
- Type:
- Single Family
- Sq.Ft.:
- 2,572
- Status:
- Active
- Beds:
- 3
- Lot size:
- 1.8 Acres
- Year built:
- 1987
- Baths:
- 3.00
- MLS#:
- G5087367
- Subdivision:
- N/a
ADDITIONAL INFORMATION
POOL HOME NEAR LAKE BERESFORD IN DELAND! Stunning Home with pool, workshop, and acreage near the Lake. Discover your best Florida lifestyle in this beautiful 3-bedroom, 3-bath home nestled on 1.8 Acres near Lake Beresford in Deland. No HOA! Offering multi-generational living options, one of the bedrooms can be easily configured as a private mother-in-law suite, perfect for guests or extended family. With 2,572 sq ft of living space, this home has been thoughtfully updated to blend modern comforts with spacious living. Key Features: Updated Kitchen: Featuring stainless steel appliances, refurbished cabinets, and included washer and dryer. Renovations Throughout: New ceramic tile floors, carpet, and fresh paint give the home a refreshed feel. Primary Suite: A large bedroom with a private office or sitting room, perfect for work or relaxation. Separate Workshop/Garage: A 550 sq ft detached building (26x20 ft) with an attached carport, ideal as a workshop, hobby room, or additional garage space. Energy Efficiency: A custom wood-burning stove that can heat the entire house, with 18 inches of insulation to maintain comfortable temperatures. Outdoor Paradise: Enjoy a fully fenced backyard with fruit trees, a sparkling swimming pool (new liner, pump, and filter), and a 50-amp RV hookup. Ample Utilities: Two septic tanks, a private pump house for water, and an HVAC system with a solar water heater (installed in 2015). New Roof: Installed in 2021 for peace of mind. This property offers ample space for pets and outdoor entertaining, making it a perfect blend of privacy, comfort, and convenience. Whether you're enjoying the large backyard oasis or tinkering in the separate workshop, this home is designed for relaxation and enjoyment. Don't miss your opportunity to own this well-maintained and beautifully landscaped property. Schedule your tour today to experience Florida living at its finest!
$232,500
1402 Talton Avenue Deland, FL 32720
- Type:
- Single Family
- Sq.Ft.:
- 912
- Status:
- Active
- Beds:
- 2
- Lot size:
- 0.27 Acres
- Year built:
- 1958
- Baths:
- 1.00
- MLS#:
- V4938568
ADDITIONAL INFORMATION
Don't miss this classic DeLand mid-century gem with double carports with the ability to park 3 vehicles under cover (2 in tandem). New luxury vinyl planking in the Florida room and kitchen, original ceramic tile in the bathroom, plus timeless oak hardwood floors in the bedrooms and living/dining areas. Charming pocket doors in the kitchen and Florida room allow both to be closed off from the rest of the home. The Florida room could easily serve as a home office and has original solid knotty pine wood paneled walls, giving this room a cozy feel. You'll find additional storage in the cedar lined hall closet. There is also the potential for a second full bath in the now bonus/utility storage room that flows off the kitchen and has access to the backyard. Beautiful tree-lined (partially fenced) large backyard with plenty of room for a garden, a swing set or a future pool. Conveniently located near award winning downtown DeLand and just a 5-minute drive to the DeLand SunRail Station.
- Type:
- Single Family
- Sq.Ft.:
- 1,467
- Status:
- Active
- Beds:
- 3
- Lot size:
- 0.13 Acres
- Year built:
- 2013
- Baths:
- 2.00
- MLS#:
- V4938475
- Subdivision:
- Glenwood Spgs Ph 01
ADDITIONAL INFORMATION
Inviting 3-Bedroom Home in Glenwood Springs! This delightful home, built in 2013, is nestled on a quiet cul-de-sac, ensuring a quiet environment with minimal through traffic. The welcoming kitchen has plenty of workspace and storage and features a breakfast bar for casual dining. Spacious living areas and comfortable bedrooms with a split plan for privacy make this home desirable for relaxation and entertaining. Covered and screened back porch, perfect for outdoor living overlooks a fully fenced backyard, providing a safe area for kids and pets. This home is perfect for first-time buyers or those looking to downsize without compromising on quality or amenities. Enjoy the perks of community living with access to the community pool, playground, picnic area and walking trails. Conveniently located near historic downtown Deland, Stetson University, shopping, restaurants and medical facilities.
- Type:
- Single Family
- Sq.Ft.:
- 2,550
- Status:
- Active
- Beds:
- 4
- Lot size:
- 0.16 Acres
- Year built:
- 2022
- Baths:
- 3.00
- MLS#:
- G5087189
- Subdivision:
- Seasons/river Chase
ADDITIONAL INFORMATION
Large modern 4-bedroom, 3-bathroom house that could be used as multi-generational living. As you enter into this newer built home you will find a bedroom and bathroom located on the main floor. An open concept kitchen that flows into the spacious living room. Also, off the kitchen you will find a large space for a dining room table. As you walk up the stairs there is a large bonus/entertainment space with an upstairs laundry room. Enjoy the spacious master bedroom suite and bathroom, two additional bedrooms and third bathroom on the second floor of the home. Step outside to the completely fenced back yard and enjoy relaxing on your covered patio. Plenty space for pets to run or additional outdoor activities. Close proximity to downtown Deland where you can find shopping, restaurants and entertainment.
$320,000
507 N High Street Deland, FL 32720
- Type:
- Single Family
- Sq.Ft.:
- 1,428
- Status:
- Active
- Beds:
- 3
- Lot size:
- 0.2 Acres
- Year built:
- 1922
- Baths:
- 2.00
- MLS#:
- V4938571
- Subdivision:
- Clark & Irvings Blk 91 Deland
ADDITIONAL INFORMATION
Gem in old Deland! Come see your beautifully renovated historic home situated in a park-like setting. This beauty was updated in 2018, and offers the perfect blend of modern features and classic charm. The dream kitchen boasts wood cabinets, a large cooking island perfect for gatherings, quartz countertops, a glass mosaic backsplash, and stainless steel appliances. The spacious living area flows seamlessly into an intimate dining space, plus a versatile flex room. Enjoy wood flooring throughout the main areas and vinyl flooring in the bedrooms. Both bathrooms have been stylishly updated with new cabinetry, tile work, and contemporary lighting. Outdoor living is a breeze with a large wood deck and fenced backyard, perfect for entertaining. The property also includes a 12x23 detached workshop, ideal for projects or extra storage. Key updates include new electrical service, plumbing, fixtures, and AC system (all 2018), along with a natural gas water heater. There’s also plenty of space to park your RV or boat, with no HOA restrictions. This move-in-ready home is a rare find, offering a great location close to all the amenities of downtown DeLand and Stetson University!
- Type:
- Single Family
- Sq.Ft.:
- 2,031
- Status:
- Active
- Beds:
- 3
- Lot size:
- 0.21 Acres
- Baths:
- 2.00
- MLS#:
- O6242259
- Subdivision:
- Andover Ridge
ADDITIONAL INFORMATION
Pre-Construction. To be built. The Andover Ridge Community, is a new construction, single-family community nestled in DeLand, Florida - the heart of Volusia County. DeLand, Florida is a friendly city with many attractions, including outdoor activities, art and culture, and historic sites. Visit Blue Spring State Park for swimming and kayaking or take a stroll and enjoy the DeLand Wings mural, Deland Sculpture Walk, DeLand Historic Mural Walk, Museum of Art, and DeLand Fall Festival of the Arts. All of Florida's most popular attractions such as Universal Studios and Disney are less than 55 miles away. Welcome to The Atlas! This stunning, brand-new design offers 2,031 square feet of luxury living. Featuring EVP flooring throughout all living areas, a garage door opener, blinds, full sod, and an irrigation system, this home is move-in ready with every detail in place. The impressive curb appeal includes entry and driveway pavers, complemented by a striking stone accent exterior. Step inside and discover a thoughtfully crafted floorplan that seamlessly blends casual living and functionality. The open-concept design, with soaring 11-foot ceilings and sleek quartz countertops, creates an inviting atmosphere for both residents and guests. Just beyond the dining and great room, the expansive 25' x 10' lanai opens up to a beautifully landscaped backyard, offering the perfect space for outdoor relaxation. With spacious, private bedrooms and extensive living areas, The Atlas is designed to suit every lifestyle. It's no wonder this plan is quickly becoming one of the most sought-after homes for modern living.
- Type:
- Single Family
- Sq.Ft.:
- 1,802
- Status:
- Active
- Beds:
- 3
- Lot size:
- 0.52 Acres
- Year built:
- 1951
- Baths:
- 2.00
- MLS#:
- O6242034
- Subdivision:
- Clarks Lts 05 & 06 Blk 16 Deland
ADDITIONAL INFORMATION
Welcome home! This beautifully maintained three-bedroom, two-full-bath home is located just moments away from Stetson University and historic downtown Deland. Take a dive into this thoughtfully designed residence you will find beautiful oak wood floors throughout, along with spacious living areas that are full of natural light and cedar lined closets in all the rooms. A sizable and well-loved kitchen that has ample cabinetry and pantry space awaits. Just off the kitchen you'll walk into the spacious sunken living room with a beautiful fireplace that is a perfect setup for entertaining. An inside laundry room leads out to a nice-sized storage room that could also be used as your very own secluded office space. Step back in time with a cute little mud room that has an additional exit that leads out to the side yard. This concrete block, brick-stamped home features an oversized two-car garage with functionality and space for all your storage needs. With over a ½ acre lot, there are endless opportunities for all your outdoor activities or needs to expand. A separate well provides all the irrigation needed to have your very own garden and fruit trees. Entertaining family and friends is easy when you have your own private (and screened) nine-foot-deep pool. Adjacent to the main residence is a spacious 20-by-30-foot workshop that has its own driveway entrance. This property's prime location puts you at walking/biking distance to Stetson University and within close proximity to downtown Deland for all your shopping and dining needs, and just a few blocks to Advent Health Hospital. All information taken from the tax record, and while deemed reliable, cannot be guaranteed.
$309,900
146 Westwood Avenue Deland, FL 32720
- Type:
- Single Family
- Sq.Ft.:
- 936
- Status:
- Active
- Beds:
- 2
- Lot size:
- 0.51 Acres
- Year built:
- 1946
- Baths:
- 2.00
- MLS#:
- V4938484
- Subdivision:
- Grovewood
ADDITIONAL INFORMATION
Charming DeLand historic craftsman Bungalow nestled on large lot ( over half acre!) gorgeous oak floors in most areas… Enjoy nature from your front porch or spacious back deck area extensive brick pavers create a courtyard feel off the back of the home….adding to this homes charm and style. A true piece of art that inspires and warms your heart the moment you step in side. Much of the millwork and hardware is original and remain, giving it even extra charm. This home offers 2 BR and 1.5 BA the detached storage/workshop offers a flex area in the future. Even has a second fireplace.( non operable) in the workshop that invites a curious mind to imagine what this home’s history might be!! Public record date indicates a 1949 date. This home was likely built in the 1920s recent research is still underway. Believed to have been surrounded by Orange Groves during the years the citrus industry flourished in DeLand, (also known as Persimmon Hollow in the day!) From the aerial view available in the photos, you can observe that this is One of the largest and Most lushly landscaped/ treed lots in the area and invites Nature year-round… imagine Early evenings on your rear deck or front porch listening to owls… or early mornings enjoying your front porch thats east facing with the sunrise greeting you as the Cardinals, doves, squirrels and Bluejays wake up. Many Recent Updates are found throughout the home that include: Roof, HVAC, electric, plus bathroom and kitchen renovations plus much more! Step inside and start enjoying all this home has to offer. Only a short drive to Award Winning Downtown DeLand!
- Type:
- Single Family
- Sq.Ft.:
- 2,002
- Status:
- Active
- Beds:
- 3
- Lot size:
- 0.16 Acres
- Year built:
- 1974
- Baths:
- 2.00
- MLS#:
- O6240985
- Subdivision:
- Audubon Park
ADDITIONAL INFORMATION
One or more photo(s) has been virtually staged. Welcome to 776 Mockingbird Lane, DeLand, Florida—a home filled with character, nestled on a charming cul-de-sac. This beautifully updated 3-bedroom, 2-bathroom, formal living room, and dining room, family room, and bonus room that could be a true 4th bedroom residence invites you in with warmth and modern elegance. The fully renovated kitchen shines with stunning quartz countertops, all-new stainless steel appliances, and elegant fixtures, making it a true heart of the home. New plush carpeting flows throughout. You will find new fixtures, new lighting, new hardware, while both bathrooms have been tastefully upgraded with stylish vanities and fixtures. Fresh paint inside and out adds a bright, polished feel, complemented by the peace of mind of a brand-new roof, new pool filter, new landscaping, new front door. Designed with comfort and style in mind, this home features a formal living and dining room, a cozy family room, and a spacious bonus room perfect for an office, playroom, or hobby space. The kitchen’s eat-in nook is perfect for casual dining, while the backyard is a true retreat—a sparkling pool, beautiful landscaping, and a large shed provides endless enjoyment and convenience. Located near water for boating and water sports enthusiasts, this home is also close to airports, transportation, restaurants, and shopping, making it the ideal blend of peaceful living and accessibility. With charm, character, and thoughtful modern upgrades throughout, this is a home you don’t want to miss!
$314,900
800 Margaret Street Deland, FL 32720
- Type:
- Single Family
- Sq.Ft.:
- 1,412
- Status:
- Active
- Beds:
- 4
- Lot size:
- 0.33 Acres
- Year built:
- 1958
- Baths:
- 2.00
- MLS#:
- O6240260
- Subdivision:
- Bellarica In 17-17-30 & 18-17-30
ADDITIONAL INFORMATION
Amazing remodeled 4 bedroom 1.5 bathroom home on huge corner lot with fully fenced backyard in beautiful Deland. This home is absolutely charming and has over $60,000 in recent upgrades galore. House features BRAND NEW EXTERIOR AND INTERIOR PAINT, COMPLETELY REFINISHED WOOD FLOORS IN COMMON AREAS AND BEDROOMS, BRAND NEW LUXURY VINYL IN WET AREAS, BRAND NEW 4 PANEL INTERIOR DOORS THROUGHOUT, BRAND NEW FRONT DOOR WITH GLASS WINDOW, MULTIPLE BRAND NEW INSULATED WINDOWS, gourmet kitchen with ALL BRAND NEW STAINLESS STEEL APPLIANCES, BRAND NEW SEPTIC SYSTEM INSTALLED IN 2024 and ROOF FULLY REPLACED IN 2017. Interior mud room offers full sized washer and dryer, extra storage, and a private bathroom shower. Fully screened breezeway offers additional storage and covered access to workshop, complete with workbench and an array of tools. Lush and tropical backyard is fully fenced and includes an oversized storage shed. Such a great home, view today.
$130,000
6 Lenox Court Deland, FL 32720
- Type:
- Single Family
- Sq.Ft.:
- 530
- Status:
- Active
- Beds:
- 2
- Lot size:
- 0.14 Acres
- Year built:
- 1953
- Baths:
- 1.00
- MLS#:
- O6238042
- Subdivision:
- Hutchinson
ADDITIONAL INFORMATION
At 6 Lenox Ct, you’ll find a delightful 2-bedroom, 1-bathroom block home set on nearly a quarter-acre of land. Inside, an open-concept layout with tile flooring seamlessly guides you through the living spaces. Located just moments from Downtown Deland, with nearby shopping and dining options, this home offers a lifestyle of comfort and accessibility. With easy access to I-4 and its central location, this property is a valuable addition to your investment portfolio.
- Type:
- Single Family
- Sq.Ft.:
- 1,344
- Status:
- Active
- Beds:
- 3
- Lot size:
- 0.2 Acres
- Year built:
- 1959
- Baths:
- 2.00
- MLS#:
- V4938353
- Subdivision:
- Pennsylvania Park Rep Blk 65 & 66 Deland
ADDITIONAL INFORMATION
Welcome to this charming 3-bedroom, 1.5-bathroom home, ideally situated just minutes from the heart of award-winning downtown DeLand and Stetson University. Whether you’re looking for a primary residence or an investment property in a highly desirable location, this home offers it all. Step inside to discover a thoughtfully designed floor plan, perfect for both relaxing and entertaining. The spacious living room opens into a cozy dining area, creating a warm and inviting space to gather with family and friends. One of the standout features of this home is the bonus room, providing endless possibilities! Use it as a home office, gym, playroom, or an additional living area to suit your needs. The outdoor space is just as impressive, with a fully fenced backyard that’s ideal for those four-legged friends and outdoor get-togethers. Imagine summer barbecues, gardening, or simply relaxing in your private oasis. This home comes with several significant updates including roof (2021), A/C (2021), updated plumbing, and electrical systems, ensuring modern comfort and safety. The exterior was freshly painted in 2024, giving it a crisp, contemporary look with great curb appeal. Plus, with easy access to DeLand’s vibrant downtown area, known for its local shops, and restaurants, and Stetson University just around the corner, you’ll enjoy the best of small-town living with big-city amenities. Don't miss out on the opportunity to own a beautifully updated home in a prime location that offers both convenience and style! Call today to schedule a private showing!
- Type:
- Single Family
- Sq.Ft.:
- 1,917
- Status:
- Active
- Beds:
- 4
- Lot size:
- 0.14 Acres
- Year built:
- 2021
- Baths:
- 2.00
- MLS#:
- O6239534
- Subdivision:
- Seasons At River Chase
ADDITIONAL INFORMATION
Motivated Seller! This stunning 4-bedroom, 2-bathroom home, built in 2021, is the perfect blend of modern luxury and energy efficiency. With paid-off solar panels, you’ll enjoy at least $1,200 a year in savings on your energy bills—an incredible bonus! Nestled in a peaceful cul-de-sac within a newer community, this home greets you with an open-concept layout and high ceilings, creating a bright, airy ambiance. The seamless tile flooring throughout the main living areas adds a sleek touch, while plush carpeting in the bedrooms offers cozy comfort. The spacious Master Bedroom comes with a luxurious en-suite bath, providing your own personal retreat. At the heart of the home is a chef’s dream kitchen, featuring a stylish backsplash, recessed lighting, and plenty of counter space—perfect for entertaining or family meals. In addition to energy savings, the home includes a water softener system, enhancing your day-to-day living. The property boasts a large 2-car garage and is located in a family-friendly neighborhood with a community playground. Conveniently close to shopping, top-rated schools, and hospitals, this home offers the ideal mix of comfort, style, and practicality. Don’t miss your chance to call this exceptional property yours!
$698,000
1781 Windham Court Deland, FL 32720
- Type:
- Single Family
- Sq.Ft.:
- 2,373
- Status:
- Active
- Beds:
- 3
- Lot size:
- 2.55 Acres
- Year built:
- 1998
- Baths:
- 3.00
- MLS#:
- V4938339
- Subdivision:
- Oak Ridge
ADDITIONAL INFORMATION
Tucked away on a peaceful cul-de-sac in DeLand, this charming home spans 2.55 acres of beautiful, park-like grounds. The property features a timeless wrap-around porch and a 20x48 screened patio with a tiki bar and hot tub, ideal for entertainment or relaxation. The property also boasts a picturesque circular garden path and outdoor patio. Inside, the home impresses with a main bedroom on the ground floor, accented by a cozy wood-burning fireplace, vaulted ceilings, and large arched windows that bathe the interior in natural light. The kitchen is outfitted with oak cabinets and granite countertops and includes a bay-window breakfast nook. The main suite downstairs features a renovated bathroom complete with a garden tub, dual vanities, large glass shower, and a walk-in closet with a built-in ironing board. Upstairs, the additional bedrooms each offer window seats and walk-in closets. Additional noteworthy features include a new roof installed in 2014, a comprehensive water filtration system, and zoning for horses. This property truly offers everything you could desire in a home. Don’t miss out—schedule your tour today!
$399,000
1415 Talton Avenue Deland, FL 32720
- Type:
- Single Family
- Sq.Ft.:
- 1,414
- Status:
- Active
- Beds:
- 3
- Lot size:
- 0.25 Acres
- Year built:
- 1958
- Baths:
- 2.00
- MLS#:
- V4938337
- Subdivision:
- Na
ADDITIONAL INFORMATION
Charming Home with Income Potential in Beautiful DeLand Discover the perfect blend of charm and modern convenience in this captivating home located in one of DeLand’s most cherished neighborhoods. Situated on a double lot, this property boasts a lush, mature landscape that creates a serene and inviting atmosphere. Immerse yourself in the character and grace of a well-preserved home, complete with period details and classic architecture that reflect the timeless beauty of DeLand. Spacious Double Lot: Enjoy the expansive outdoor space offered by the second parcel of land, providing ample room for gardening, entertaining, or simply relaxing in your private oasis. Detached Garage with Efficiency Apartment: The detached garage features a versatile efficiency apartment above it, ideal for generating rental income, housing guests, or providing a private retreat. This space combines convenience with flexibility, making it a valuable addition to the property. Income Potential: Live comfortably in your beautiful historic home while benefiting from the rental income potential of the efficiency apartment. This dual-purpose setup allows you to enjoy the best of both worlds—elegant living with the added advantage of supplementary income. Mature Landscaping: The property’s mature landscaping adds an extra layer of beauty and privacy, creating a picturesque setting that enhances your daily living experience. This exceptional property is more than just a home; it’s a lifestyle opportunity. Don’t miss the chance to make this historic gem yours and enjoy the benefits of a well-rounded living experience with additional income potential.

Deland Real Estate
The median home value in Deland, FL is $323,400. This is lower than the county median home value of $333,000. The national median home value is $338,100. The average price of homes sold in Deland, FL is $323,400. Approximately 54.73% of Deland homes are owned, compared to 36.31% rented, while 8.97% are vacant. Deland real estate listings include condos, townhomes, and single family homes for sale. Commercial properties are also available. If you see a property you’re interested in, contact a Deland real estate agent to arrange a tour today!
Deland, Florida 32720 has a population of 36,528. Deland 32720 is more family-centric than the surrounding county with 23.91% of the households containing married families with children. The county average for households married with children is 21.29%.
The median household income in Deland, Florida 32720 is $59,641. The median household income for the surrounding county is $56,786 compared to the national median of $69,021. The median age of people living in Deland 32720 is 40.2 years.
Deland Weather
The average high temperature in July is 92 degrees, with an average low temperature in January of 46.9 degrees. The average rainfall is approximately 54.6 inches per year, with 0 inches of snow per year.




