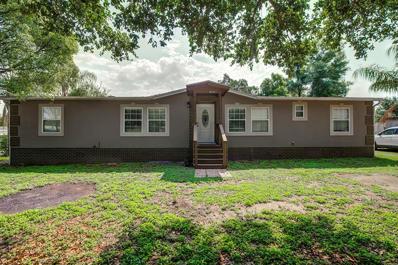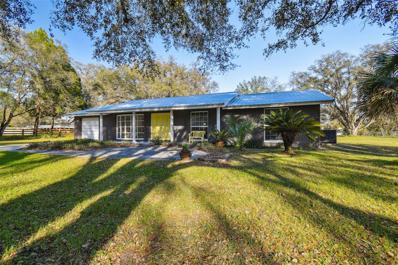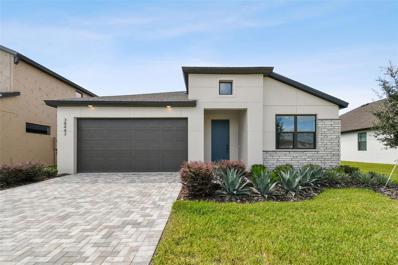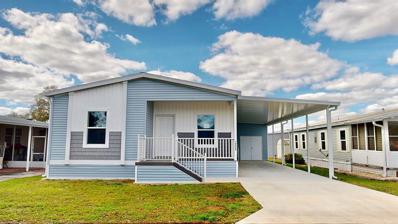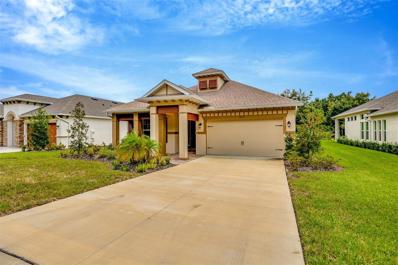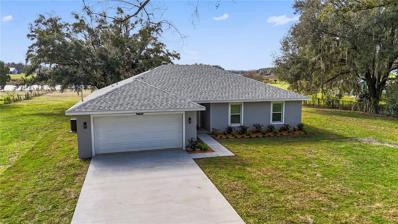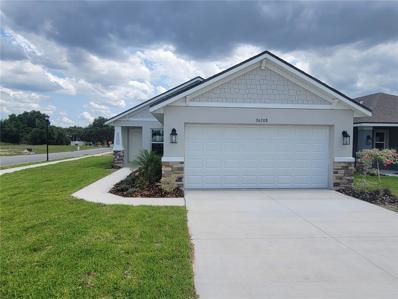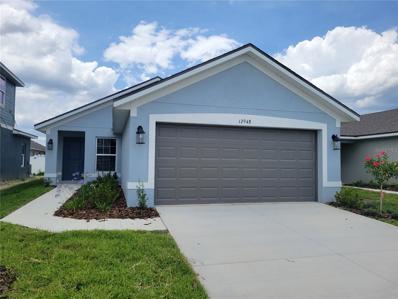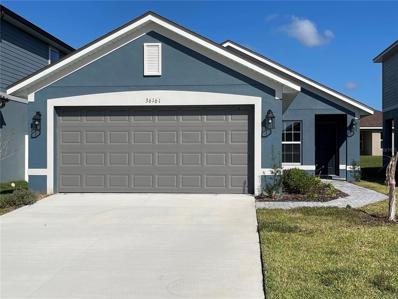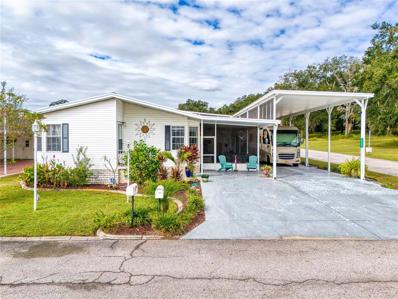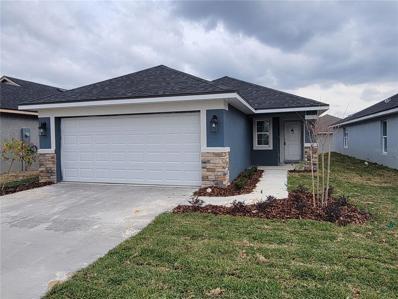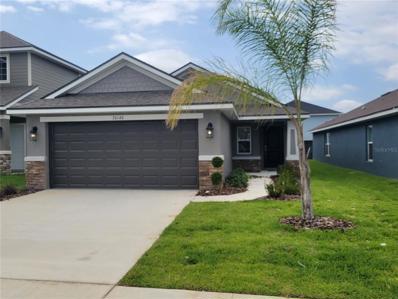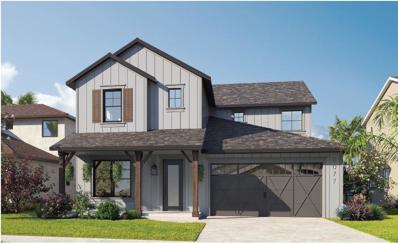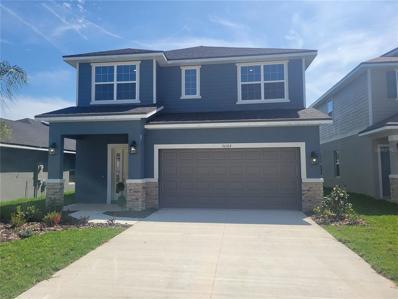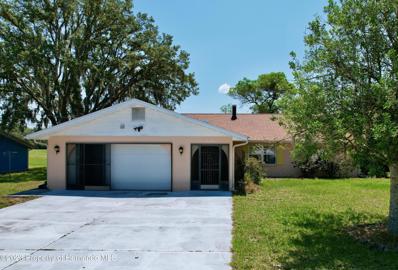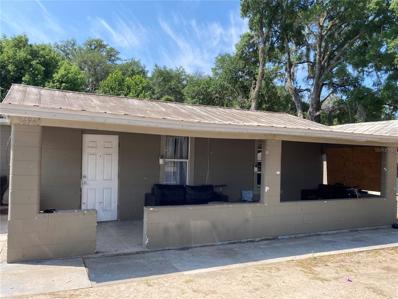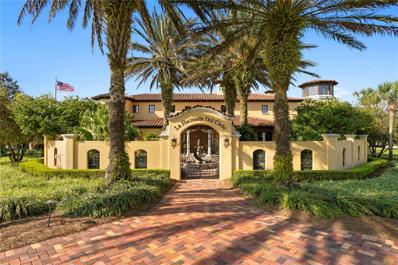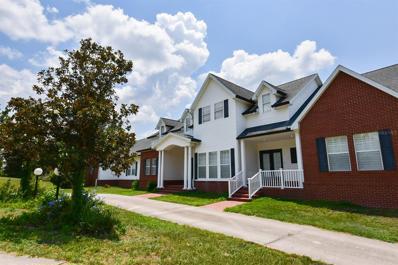Dade City FL Homes for Sale
- Type:
- Other
- Sq.Ft.:
- 1,440
- Status:
- Active
- Beds:
- 3
- Lot size:
- 0.18 Acres
- Year built:
- 1991
- Baths:
- 2.00
- MLS#:
- T3508498
- Subdivision:
- Croft & Anderson Sub
ADDITIONAL INFORMATION
3/2 Large Manufactured Home, Corner lot, Spacious , Bright and Updated Kitchen. Storage Room. Property is sold As is condition.Buyers and Sellers to verify all information with County , Permits,Lot size and property measurements.
- Type:
- Single Family
- Sq.Ft.:
- 1,628
- Status:
- Active
- Beds:
- 3
- Lot size:
- 2.85 Acres
- Year built:
- 1968
- Baths:
- 2.00
- MLS#:
- T3505480
- Subdivision:
- Acreage
ADDITIONAL INFORMATION
MOTIVATED SELLER!! NOT IN FLOOD ZONE. Gorgeous 2.85 acres of land cleared with brand new fencing installed. No HOA or CDD!! The property is zoned agricultural-residential, so bring the animals, plant a garden, bring all the toys!! This peaceful property boasts beautiful trees and a 1628 sq.ft. Block home with 3 bedrooms 2 bathrooms. Live in while you build your dream home, renovate and expand, so many options. The property is two parcels being sold together with the potential to subdivide it for additional home sites, subject to county zoning compliance and verification by buyer. Not in a flood zone and so many options on this gorgeous almost 3 acre parcel. Don’t miss out on this incredible opportunity to make this your dream home or investment.
- Type:
- Single Family
- Sq.Ft.:
- 2,207
- Status:
- Active
- Beds:
- 4
- Lot size:
- 0.16 Acres
- Year built:
- 2023
- Baths:
- 3.00
- MLS#:
- A4600333
- Subdivision:
- Hilltop Point Rep
ADDITIONAL INFORMATION
Under Construction. Move in Ready! Call for current builder incentives. This is new construction home you've been looking for is at Hilltop Point in Dade City, Florida! With easy access to I-75 and SR 52 and within a short drive to historic downtown Dade City's restaurants and shopping , Hilltop Point offers a cabana covered lanai, pool, and playground. This 2024 TBBA award winning floor plan features an open-concept home design with the upgraded finishes you've been looking for. The kitchen offers plenty of counter space including the quartz center island for additional seating, free standing range with an exterior vented stainless steel range hood, built in microwave. There is a lot of storage in this home, starting with the walk in kitchen pantry, pocket office space and closets. That's not all! The guest bedrooms are nice size and don't forget the other features include 8' tall interior doors, prewires for ceiling fans in all bedrooms, Smart Home technology, and energy star certified. You will be amazed by the 14'ft Vaulted ceilings and the amount of natural light that beams in from the windows and sliders.
- Type:
- Other
- Sq.Ft.:
- 1,231
- Status:
- Active
- Beds:
- 2
- Lot size:
- 0.1 Acres
- Year built:
- 2022
- Baths:
- 2.00
- MLS#:
- T3504416
- Subdivision:
- Hampton Court Unrec
ADDITIONAL INFORMATION
Retirement made elegant with the benefit that you own your land! This new Palm Harbor model features two bedrooms, 2 full baths, plus a den. As you enter into the home you are greeted by a bright and open floor plan. Just off the entry, you will find the den/office to the right and the secondary bedroom to the left. Both are complete with crown molding and carpet. Continuing into the home you enter into the spacious living area, kitchen, and dining areas. The kitchen is sure to please with 42-inch cabinets with crown molding, ample counter space, a large island, a full appliance package, and a spacious dinette. The Master Suite is located towards the rear of the home providing the privacy most desire. The Master is complete with an ensuite bath with dual vanity, oversized walk-in shower, and built-in features. Enjoy your morning coffee or relaxing evenings on your cozy front porch. The whole home features crown molding, an upgraded lighting package, ceiling fans, and modern accents and color schemes. Country Aire Manor is an active 55+ lot-owned retirement community and features wifi, cable, a pool, a fire pit, picnic areas, 2 Golf Practice Tees, Cornhole, Horseshoe, Pickle Ball, and Bocce Ball. COMMUNITY EVENTS INCLUDE: Movie Nights, Card Game Nights, Arts and Crafts, Bingo, Potluck Dinners, Picnics, and Poker Saturdays. Coffee Hours. The monthly community fee includes water and sewer and trash!
- Type:
- Single Family
- Sq.Ft.:
- 2,133
- Status:
- Active
- Beds:
- 3
- Lot size:
- 0.21 Acres
- Year built:
- 2022
- Baths:
- 3.00
- MLS#:
- T3501557
- Subdivision:
- Lake Jovita Golf & Country Club
ADDITIONAL INFORMATION
STUNNING NEW CONSTRUCTION ICI Homes Serena Floor Plan features 3 Bedrooms/2.5 Baths/3 Car Tandem Garage + OFFICE and NEW COVERED SCREENED LANAI! The Serena offers over 2100sf of living space in this bright and open home. As you step into the entryway, you’re greeted by views of the covered, screened lanai and back yard. To your left are two secondary bedrooms which share a full bath. Walk down the hallway and to your left is the office featuring glass front doors and windows to allow plenty of natural light. To your right is the large laundry room with a utility sink, overhead cabinets and granite counters. The heart of the home is the great room and kitchen. This is truly a gourmet cook’s delight! Plenty of cabinet space for storage in addition to the double-door pantry, built-in convection oven and microwave and gorgeous stainless steel hood (vented outdoors, of course). Each lower cabinet has wood pull-out drawers and all cabinets and drawers are soft-closing. Yes, drawers! How many times have you wished for more drawer space in your kitchen? The GE Profile Stainless Steel appliance package includes the Convection Oven, Microwave, Stainless Steel Range Hood, Induction Cooktop, Dishwasher and Smart 4-Door French Door Refrigerator. The Primary Suite has been EXTENDED 2 FT, giving this room a luxurious feel. The ensuite bath features a granite counter vanity with his/hers sinks, frameless glass shower with river rock floor, corner seat and niche to store your toiletries. The walk-in closet is HUGE and features a luggage shelf around 3 sides of the top 2’ of the closet. Unwind after a hectic day and relax on your brick-paved lanai which has been PRE-PLUMBED FOR SUMMER KITCHEN. The PRIVACY SCREENING on the lanai lets you see what's happening out back, but no one can see in. Let your imagination run wild with possibilities of what you could do to create your back yard oasis. Just out back is the community park which features pickleball courts, dog runs, basketball court and playground. There's also a walking path that winds through the community golf course for a picturesque morning or evening stroll. It's like having your own private play area! Just imagine entertaining here! The garage is deceiving! Looks like 2-car garage, but is actually a 3- car tandem – plenty of space for storage of toys! There’s even a separate 220-volt outlet for an EV or golf cart. The home is wired for security and surround sound in the Great Room, Primary Suite and Lanai. All doors are 8’ giving this home a grand look and feel. No detail has been overlooked! Lake Jovita is located minutes from historic downtown Dade City, 20 minutes north of Tampa and 1 Hour from Orlando. This luxurious master-planned community features scenic 36 hole championship golf course, miles of walking trails, social clubs and gorgeous Clubhouse with fitness center, banquet hall and restaurant. Shopping and restaurants are minutes away with more to come! Experience the Florida lifestyle in luxury!
- Type:
- Single Family
- Sq.Ft.:
- 1,919
- Status:
- Active
- Beds:
- 4
- Lot size:
- 3.78 Acres
- Year built:
- 2023
- Baths:
- 2.00
- MLS#:
- T3498742
- Subdivision:
- N/a
ADDITIONAL INFORMATION
One or more photo(s) has been virtually staged. One or More Photos was virtually staged. Nestled in the rolling hills of Dade City, this home is situated on private Blanton Lake where fishing is abundant, and the sunsets never disappoint. If you love gentle rolling hills and gorgeous sunset views, then this is the home for you! Situated on 3.78 acres this home features vaulted ceilings, luxury vinyl flooring throughout the home, split bedroom floor plan and large laundry room just off the garage an open floor plan and both bathrooms have fogless, custom lighted mirrors. The secondary bedrooms are all located on one side of the home and can be closed off with the custom sliding barn door offering privacy to that entire side of the home. The kitchen features granite counters, matching stainless appliances and nice white cabinetry. Step into the master and find an oversized walk-in shower and dual sink vanity with fogless mirror and multi light features. Enjoy your morning coffee or your afternoon Totti on your covered lanai while watching the wildlife and gorgeous Florida Sunrises and sunsets. There is plenty of room on this 3.78 acres to store your RV, boat and more or even build a detached garage. Property is Located just minutes to I-75 and approximately 20 minutes to the Premium outlet mall and all the restaurants of Wesley Chapel or head to Dade City and enjoy some of their establishments and dinning. (one or more photos have been virtually staged with furnishings)
- Type:
- Single Family
- Sq.Ft.:
- 1,515
- Status:
- Active
- Beds:
- 3
- Lot size:
- 0.13 Acres
- Year built:
- 2024
- Baths:
- 2.00
- MLS#:
- T3497158
- Subdivision:
- Abbey Glen Phase Two
ADDITIONAL INFORMATION
Welcome to 1515! A One story 3 bedrooms and 2 baths, 5 ¼” baseboards, 5-panel doors for every room, brushed nickel cabinet knobs as well as tile throughout the living and wet areas. The master bath is equipped with double vanity sinks and a great walk-in shower! kitchen boasts 36" upper custom wood cabinets with crown molding, a OneTouch gooseneck faucet, granite countertops, and a large island workspace that overlooks the great room - perfect for entertaining guests and family! This home includes a glass-top range, dishwasher, and microwave, as well as a 15 SEER air conditioner! Pest-free living with your built-in pest control system we include in every home! All our Homes come with Adams Homes' legendary building quality, attention to detail, and outstanding customer service. For only $1000 EMD, call today and let's make this home your New Dream Home! THIS HOME QUALIFIES FOR A LOW INTEREST RATE BUY DOWN WHEN BUYER CLOSES WITH PREFERRED LENDER AND SIGNS A CONTRACT BY 5PM 11/30/2024.
- Type:
- Single Family
- Sq.Ft.:
- 1,515
- Status:
- Active
- Beds:
- 3
- Lot size:
- 0.1 Acres
- Year built:
- 2024
- Baths:
- 2.00
- MLS#:
- T3479585
- Subdivision:
- Abbey Glen Phase Two
ADDITIONAL INFORMATION
Special price improvement: Ask about our special incentives! Welcome to 1515! A One story 3 bedrooms and 2 baths, 5 ¼” baseboards, 5-panel doors for every room, brushed nickel cabinet knobs as well as tile throughout the living and wet areas. The master bath is equipped with double vanity sinks and a great walk-in shower! The kitchen boasts 36" upper custom wood cabinets with crown molding, a OneTouch gooseneck faucet, granite countertops, and a large island workspace that overlooks the great room - perfect for entertaining guests and family! This home includes a glass-top range, dishwasher, and microwave, as well as a 15 SEER air conditioner! Pest-free living with your built-in pest control system we include in every home! All our Homes come with Adams Homes' legendary building quality, attention to detail, and outstanding customer service. For only $1000 EMD, call today and let's make this home your New Dream Home! **Photos are of a previous model as this home is under construction. Builder - ADAMS HOMES BL# CRC1330146. THIS HOME QUALIFIES FOR A LOW INTEREST RATE BUY DOWN WHEN BUYER CLOSES WITH PREFERRED LENDER AND SIGNS A CONTRACT BY 5PM 11/30/2024. La
- Type:
- Single Family
- Sq.Ft.:
- 1,515
- Status:
- Active
- Beds:
- 3
- Lot size:
- 0.1 Acres
- Year built:
- 2024
- Baths:
- 2.00
- MLS#:
- T3479495
- Subdivision:
- Abbey Glen
ADDITIONAL INFORMATION
Ask me about our special incentives. Welcome to 1515! A One story 3 bedrooms and 2 baths, 5 ¼” baseboards, 5-panel doors for every room, brushed nickel cabinet knobs as well as tile throughout the living and wet areas. The master bath is equipped with double vanity sinks and a tub/shower! The kitchen boasts 36" upper custom wood cabinets with crown molding, a OneTouch gooseneck faucet, granite countertops, and a large island workspace that overlooks the great room - perfect for entertaining guests and family! This home includes a glass-top range, dishwasher, and microwave, as well as a 15 SEER air conditioner! Pest-free living with your built-in pest control system we include in every home! All our Homes come with Adams Homes' legendary building quality, attention to detail, and outstanding customer service. Let's make this home your New Dream Home! **Photos are of a previous model as this home is under construction
- Type:
- Other
- Sq.Ft.:
- 1,361
- Status:
- Active
- Beds:
- 2
- Lot size:
- 0.13 Acres
- Year built:
- 1998
- Baths:
- 2.00
- MLS#:
- W7858714
- Subdivision:
- Hampton Court Unrec
ADDITIONAL INFORMATION
MOVE IN READY!! BRING THE RV!!! Welcome to this charming and meticulously maintained manufactured home located in the gated, active 55+ lot-owned community of Hampton Court in Dade City, Florida. This home features corner lot, 2 Bedroom, 2 Full Bathroom, a LARGE 12ft X 41ft screened in outdoor Lanai, great for enjoying the beautiful Florida weather and a HUGE 26 X 53FT RV/CARPORT FOR ALL SIZES. The Carport comes with a 50-amp & 30-amp hook-ups, sewer, water and electric. As you step through the front door, you will FALL IN LOVE with the open floor plan, high ceilings & neutral color palette. A spacious kitchen with an island plus a cooktop, separate eat in area and a stainless steel refrigerator. The living room/dining room combo offers lots of windows for natural lighting. The master bedroom has a walk in closet and a master bathroom with dual vanity. There is a laundry room with plenty of cabinets and a separate sink. The community offers additional RV parking space, a heated swimming pool, WIFI, cable, fire pit, picnic areas, 2 Golf Practice Tees, Cornhole, Horseshoe, Pickle Ball, shuffleboard courts and Bocce Ball. COMMUNITY EVENTS INCLUDE: Movie Nights, Card Game Nights, Arts and Crafts, Bingo, Potluck Dinners, Picnics, and Poker Saturdays and Coffee Hours. Also included in your maintenance fees are water, sewer, trash and common grounds. Conveniently Located just two miles from Publix Grocery store, shopping plaza, hospitals and restaurants. Schedule a private showing and witness the allure of this home firsthand. Do not miss out on the opportunity to make this lovely property your own before it is too late. Don't forget there's NO LOT FEE! YOU OWN YOUR LAND.
- Type:
- Single Family
- Sq.Ft.:
- 1,415
- Status:
- Active
- Beds:
- 3
- Lot size:
- 0.1 Acres
- Year built:
- 2024
- Baths:
- 2.00
- MLS#:
- T3478145
- Subdivision:
- Abbey Glen Phase Two
ADDITIONAL INFORMATION
***Price improvement and ask about our special incentives!*** One story 3 bedrooms and 2 baths, ranch-style home comes complete with 5 ¼” baseboards, 5-panel doors for every room, brushed nickel cabinet knobs as well as tile throughout the living and wet areas. The primary bath is equipped with double vanity sinks and a step-in shower! The kitchen boasts 36" upper custom wood cabinets with crown molding, a OneTouch gooseneck faucet, granite countertops, and a large island workspace that overlooks the great room - perfect for entertaining guests and family! This home includes a glass-top range, dishwasher, and microwave, as well as a 15 SEER air conditioner! Enjoy pest-free living with your built-in TAEXX system included in every home! All our Homes come with Adams Homes' legendary building quality, attention to detail, and outstanding customer service. Let's make this home your New Dream Home! Only $1000 EMD. **Photos are of a previous model as this home is under construction** Call today to ask about current sales incentives. Builder - ADAMS HOMES BL# CRC1330146.
- Type:
- Single Family
- Sq.Ft.:
- 1,415
- Status:
- Active
- Beds:
- 3
- Lot size:
- 0.1 Acres
- Year built:
- 2024
- Baths:
- 2.00
- MLS#:
- T3471513
- Subdivision:
- Abbey Glen Phase Two
ADDITIONAL INFORMATION
** MOVE IN READY!!!** Price improvement and ask about our special incentives! Welcome to 1415!. A One story 3 bedrooms and 2 baths, 5 ¼” baseboards, 5-panel doors for every room, brushed nickel cabinet knobs as well as tile throughout the living and wet areas. The master bath is equipped with double vanity sinks and a shower! The kitchen boasts 36" upper custom wood cabinets with crown molding, a OneTouch gooseneck faucet, granite countertops, and a large island workspace that overlooks the great room - perfect for entertaining guests and family! This home includes a glass-top range, dishwasher, and microwave, as well as a 15 SEER air conditioner! Pest-free living with your built-in pest control system we include in every home! All our Homes come with Adams Homes' legendary building quality, attention to detail, and outstanding customer service. Let's make this home your New Dream Home! **Photos are of a previous model as this home is under construction** Builder - ADAMS HOMES BL# CRC1330146.
- Type:
- Single Family
- Sq.Ft.:
- 2,701
- Status:
- Active
- Beds:
- 4
- Lot size:
- 0.15 Acres
- Year built:
- 2023
- Baths:
- 3.00
- MLS#:
- A4578027
- Subdivision:
- Hilltop Point
ADDITIONAL INFORMATION
Under Construction. This is new construction home you've been looking for is at Hilltop Point in Dade City, Florida! With easy access to I-75 and SR 52 and within a short drive to historic downtown Dade City's restaurants and shopping , Hilltop Point offers a cabana covered lanai, pool, and playground. This well designed floor plan features an open-concept home design with the upgraded finishes you've been looking for. The kitchen offers plenty of counter space including the quartz center island for additional seating, free standing range with an exterior vented stainless steel range hood, built in microwave. There is a lot of storage in this home, starting with the walk in kitchen pantry, pocket office spaces and closets. That's not all! The guest bedrooms are nice size and don't forget the other features include 8' tall interior doors on both levels, prewires for ceiling fans in all bedrooms, Smart Home technology, and energy star certified. You will be amazed by the tall ceilings and the amount of natural light that beams in from the windows and sliders.
- Type:
- Single Family
- Sq.Ft.:
- 2,335
- Status:
- Active
- Beds:
- 4
- Lot size:
- 0.1 Acres
- Year built:
- 2024
- Baths:
- 3.00
- MLS#:
- T3456423
- Subdivision:
- Abbey Glen
ADDITIONAL INFORMATION
***PRICE IMPROVEMENT AND ASK ABOUT OUR SPECIAL INCENTIVES! *** This home offers 4 bedrooms and 2.5 baths, 5 ¼” baseboards, 5-panel doors for every room, brushed nickel cabinet knobs, as well as ceramic tile throughout the wet areas. The Master bedroom is located on the 1st floor, with a huge loft upstairs. The master bath is equipped with double vanity sinks. The kitchen boasts 36" upper custom wood cabinets with crown molding, Granite countertops - perfect for entertaining guests and family! This home includes a glass-top range, dishwasher, and microwave, as well as a 15 SEER air conditioner! Pest-free living with your built-in pest control system we include in every home! Only a $1,000 deposit is due at the contract. Call today for an appointment and let's make this home your New Dream Home! **Pictures are of the model home and not of the actual home.** THIS HOME QUALIFIES FOR A LOW INTEREST RATE BUY DOWN WHEN BUYER CLOSES WITH PREFERRED LENDER AND SIGNS A CONTRACT BY 5PM 11/30/2024.
- Type:
- Single Family
- Sq.Ft.:
- 1,974
- Status:
- Active
- Beds:
- 3
- Lot size:
- 0.31 Acres
- Year built:
- 1986
- Baths:
- 2.00
- MLS#:
- 2232072
- Subdivision:
- Ridge Mnr Cntry Clb Est U 2
ADDITIONAL INFORMATION
MOTIVATED SELLER!! Well maintained and very well built 3 bedroom and 2 bath home in Ridge Manor, NEW ROOF 2022 Plenty of room, Spacious kitchen, Living room, family room with Beautiful fireplace to cuddle up to on those chilly nights, Enjoy the 13x42 porch plenty large for games, cards or relaxing with a good book, Also close to the Rails to Trails, Croom ATV Motorcycle area, Bird Sanctuary Withlacoochee State Forest, Silver Lake Campground, Several Golf Courses and many other nearby activities in the Hernando County......Minutes to I-75 Tampa, Orlando and Ocala
- Type:
- Single Family
- Sq.Ft.:
- 820
- Status:
- Active
- Beds:
- 2
- Lot size:
- 0.24 Acres
- Year built:
- 1946
- Baths:
- 1.00
- MLS#:
- T3449972
- Subdivision:
- Acreage
ADDITIONAL INFORMATION
2/1 Houses in Central Dade City ,Now one folio and two houses, Large Backyard, Make this house your Home,Property can be a commercial property.All information should be verify by buyers and buyer’s agent . Buyers and Buyers agent to do due diligence and hold sellers and listing agent harmless. Inspections, Survey recommended.
$15,000,000
33642 Blanton Road Dade City, FL 33523
- Type:
- Single Family
- Sq.Ft.:
- 9,694
- Status:
- Active
- Beds:
- 5
- Lot size:
- 199 Acres
- Year built:
- 2006
- Baths:
- 8.00
- MLS#:
- U8189990
ADDITIONAL INFORMATION
New price reduction in Dade City, Florida! Discover a breathtaking Hacienda-style home nestled within a sprawling 200-acre expanse. This remarkable estate offers unparalleled privacy and seclusion. The authentic design of the residence, featuring a distinctive red tiled roof, adobe-style stucco walls, ornate ironwork, graceful archways, and intricate custom woodwork, exudes an ambiance of serene elegance. Situated within 3 acres of walled grounds adorned with mature landscaping and charming decorative lighting, the residence features Smart Home technology with remote control capabilities via web applications. The entire property, accessible through two gated entrances, is securely fenced and partially cross-fenced, encompassing approximately 4.5 miles of four-board fencing, presenting an opportunity to create a private and secluded family compound. Equestrian enthusiasts will delight in the amenities, including a two-story Cypress Horse Barn with a fully air-conditioned second floor, complete with a full bathroom and two additional rooms suitable for offices, grooms quarters, or recreational spaces limited only by imagination. Additionally, there are two hay storage barns and an equipment barn. The main level of the residence features a spacious open-concept layout comprising a great room, dining area, and a kitchen adorned with bespoke cabinetry, including appliance cabinetry, and top-of-the-line Viking and Subzero appliances. With five bedrooms, five full bathrooms, and three half bathrooms, there's ample space for family and guests. The luxurious owner's suite boasts an oversized walk-in shower, a lavish bath, and custom-designed walk-in closets with dedicated dressing areas. Completing this idyllic retreat are two private terraces overlooking a vast 9,850 square-foot screened patio featuring a Pebble Tec lagoon-style pool and lush gardens, perfect for relaxation and outdoor entertaining. Nestled in Dade City, this charming estate offers convenient access to I-75, providing effortless travel to bustling Tampa or vibrant Orlando. Embrace the tranquility and luxury of countryside living while being within reach of urban amenities and attractions. Ideal for those seeking a family compound or a secluded sanctuary offering ultimate privacy and luxury living. Moreover, Dade City itself offers plenty of attractions and activities to explore. Delve into the local culture by browsing antique shops or indulge in retail therapy at The Grove at Wesley Chapel or Tampa Premium Outlets. For outdoor enthusiasts, there's Giraffe Ranch: Florida Wildlife Park, Withlacoochee River Park, and Tree Hoppers Aerial Adventure Park. Enjoy nostalgic entertainment at Joy-Lan Drive-In Theatre or tee off at the beautiful Lake Jovita Golf & Country Club. Additionally, with Downtown Tampa, the Channel District, Historic Ybor City, and Hyde Park just a quick drive down I-75, residents have easy access to a myriad of dining, shopping, and entertainment options. Families will appreciate the top-rated schools within the Pasco County School District, while high school graduates can pursue higher education at esteemed institutions like The University of South Florida, Pasco-Hernando State College, and St. Leo University. Experience the best of both worlds in Dade City—a serene retreat with endless opportunities for recreation and education.
$1,500,000
10625 Clara Mae Drive Dade City, FL 33525
- Type:
- Single Family
- Sq.Ft.:
- 5,606
- Status:
- Active
- Beds:
- 4
- Lot size:
- 17.28 Acres
- Year built:
- 2004
- Baths:
- 3.00
- MLS#:
- T3419713
- Subdivision:
- Herndon's Overlook
ADDITIONAL INFORMATION
PRICE REDUCTION ON LAKE FRONT PROPERTY!!! Come and see this 4/3 well-appointed home on 17 sprawling acres with over 400 feet of direct access to Lake Pasadena. You are guaranteed to see gorgeous sunsets from the expansive two-story back porch, or through the numerous panoramic windows and French doors that provide a lake view from almost every single room in the house. Rich wood floors, plantation shutters, and high ceilings are found throughout. All central A/C units replaced in 2023! The beautiful, extensive kitchen with oversized island boasts granite countertops, all stainless steel appliances including 2 refrigerators, 2 ovens, 2 sinks, and 2 dishwashers. Connecting the kitchen to the beautiful dining room is a butler’s pantry, complete with an ice machine and warming drawer; deep cabinets stretch all the way to the ceiling providing ample storage. The open concept and large living room leads to a library with elegant custom cabinets. The spacious master suite has unobstructed views of the lake with its oversized picture window. Just beyond the his and hers walk-in closets is the roomy master bathroom, with his and hers vanities, a jacuzzi tub, and a walk-in shower. On this floor, you will also find a large laundry room with a full sink and lots of cabinet space, 2 large guest bedrooms with a Jack and Jill bathroom, a spacious foyer and huge room that can be used as a formal living room or office. Ample attic space runs the entire length of the house with access through the extra large walk in pantry. Downstairs, you’ll find stunning lake views through the set of French doors and through every window, 1 more bedroom and another full bath, a half kitchen with bar and bar stools, living area, and access to your 3 car garages. The house comes with the pool table for the game room of your dreams!

Andrea Conner, License #BK3437731, Xome Inc., License #1043756, [email protected], 844-400-9663, 750 State Highway 121 Bypass, Suite 100, Lewisville, TX 75067

Listing information Copyright 2024 Hernando County Information Services and Hernando County Association of REALTORS®. The information being provided is for consumers’ personal, non-commercial use and will not be used for any purpose other than to identify prospective properties consumers may be interested in purchasing. The data relating to real estate for sale on this web site comes in part from the IDX Program of the Hernando County Information Services and Hernando County Association of REALTORS®. Real estate listings held by brokerage firms other than Xome Inc. are governed by MLS Rules and Regulations and detailed information about them includes the name of the listing companies.
Dade City Real Estate
The median home value in Dade City, FL is $349,995. This is higher than the county median home value of $324,700. The national median home value is $338,100. The average price of homes sold in Dade City, FL is $349,995. Approximately 50.13% of Dade City homes are owned, compared to 30.75% rented, while 19.12% are vacant. Dade City real estate listings include condos, townhomes, and single family homes for sale. Commercial properties are also available. If you see a property you’re interested in, contact a Dade City real estate agent to arrange a tour today!
Dade City, Florida has a population of 7,143. Dade City is less family-centric than the surrounding county with 17.67% of the households containing married families with children. The county average for households married with children is 28.35%.
The median household income in Dade City, Florida is $56,395. The median household income for the surrounding county is $58,084 compared to the national median of $69,021. The median age of people living in Dade City is 37.5 years.
Dade City Weather
The average high temperature in July is 91.3 degrees, with an average low temperature in January of 46.7 degrees. The average rainfall is approximately 53.3 inches per year, with 0 inches of snow per year.
