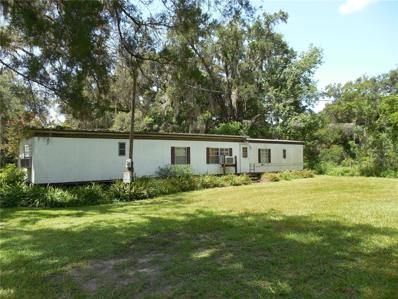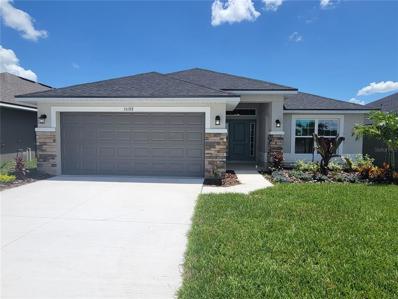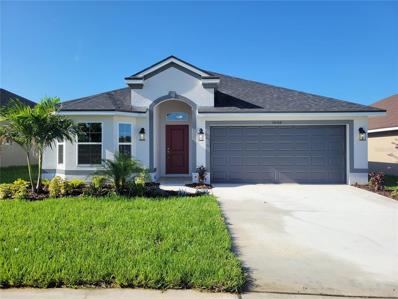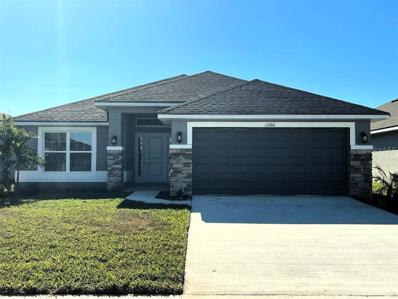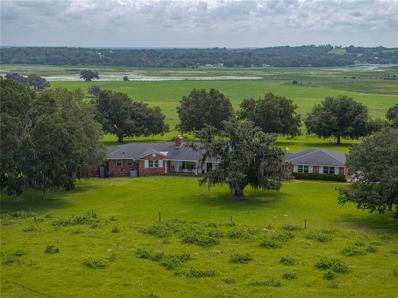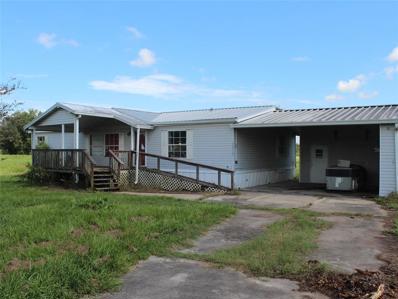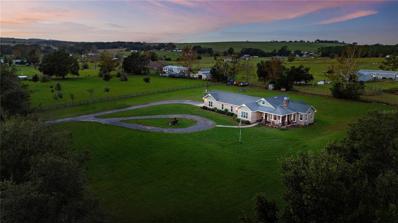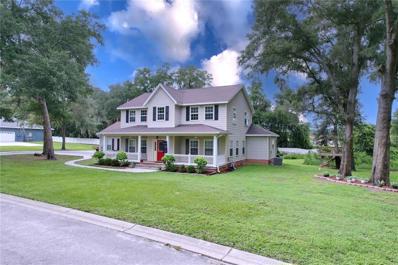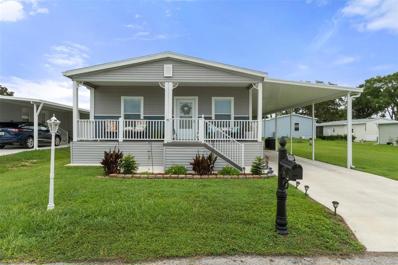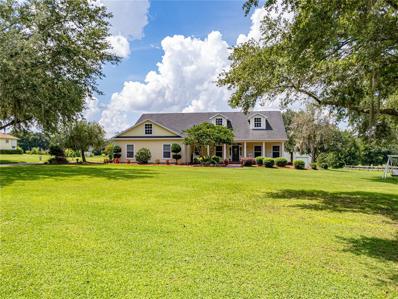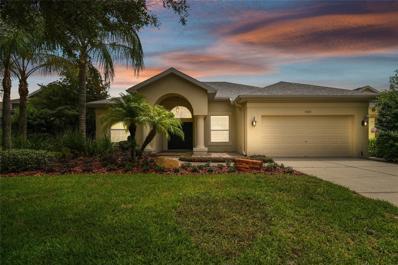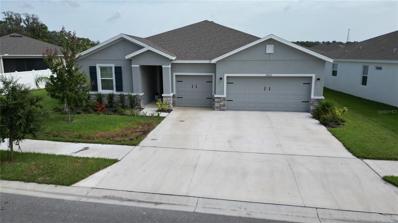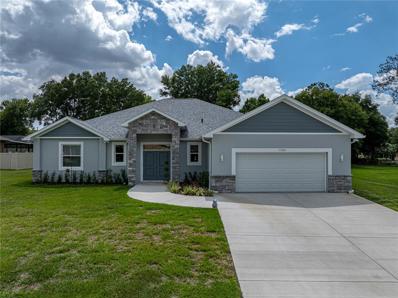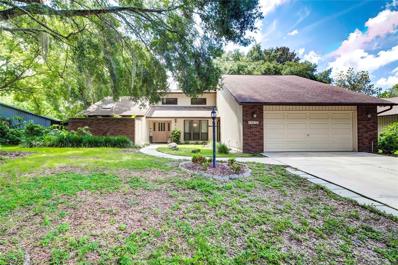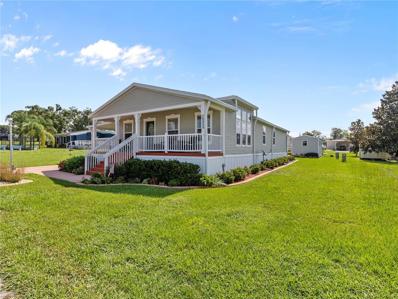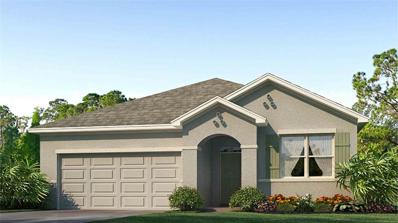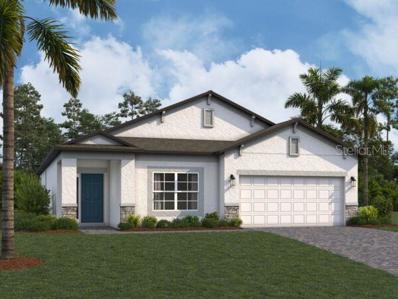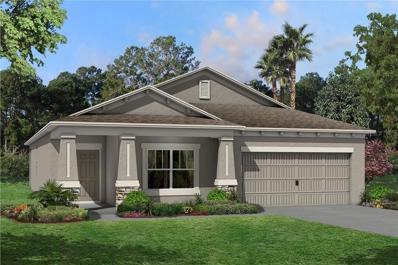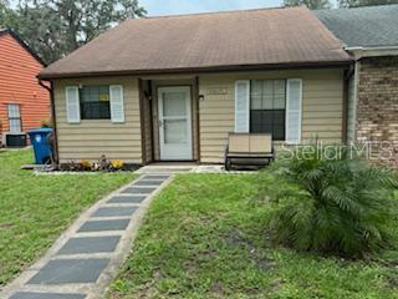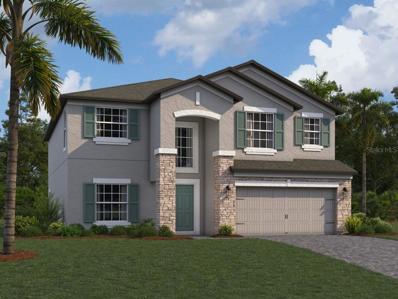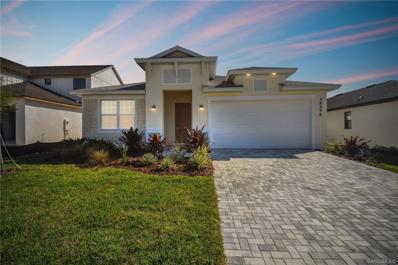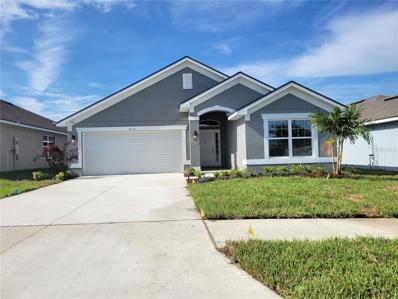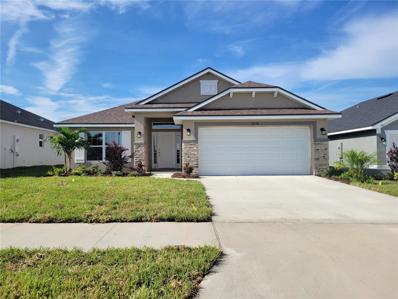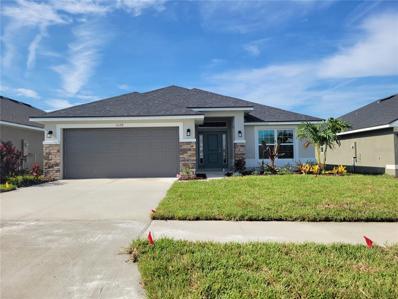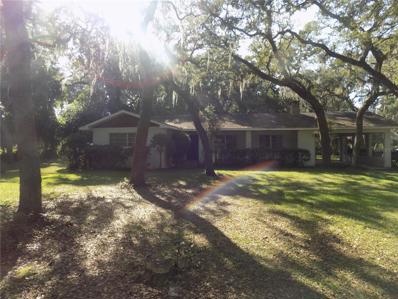Dade City FL Homes for Sale
- Type:
- Other
- Sq.Ft.:
- 1,200
- Status:
- Active
- Beds:
- 3
- Lot size:
- 0.48 Acres
- Year built:
- 1974
- Baths:
- 2.00
- MLS#:
- T3543584
- Subdivision:
- Not In Subdivision
ADDITIONAL INFORMATION
Price Improvement! Beautiful property located on Howard Avenue. The 1974 Mobile home needs alot of work or can be removed. There is a permitted addition on the back that is in decent shape. This .48 acre lot has mature oaks, located in a quiet area in Dade City. This could be a great rental property or make it your own.
- Type:
- Single Family
- Sq.Ft.:
- 1,820
- Status:
- Active
- Beds:
- 4
- Lot size:
- 0.13 Acres
- Year built:
- 2024
- Baths:
- 2.00
- MLS#:
- T3543331
- Subdivision:
- Abbey Glen
ADDITIONAL INFORMATION
** MOVE IN READY!!!** Welcome to 1820D! One story 4 bedrooms and 2 baths, 5 ¼” baseboards, 5-panel doors for every room, brushed nickel cabinet knobs as well as tile throughout the living and wet areas. The master bath is equipped with double vanity sinks and a separate tub and shower! The kitchen boasts 36" upper custom wood cabinets with crown molding, a OneTouch gooseneck faucet, granite countertops, and a large island workspace that overlooks the great room - perfect for entertaining guests and family! This home includes a glass-top range, dishwasher, and microwave, as well as a 15 SEER air conditioner! Pest-free living with your built-in pest control system we include in every home! Let's make this home your New Dream Home! **. THIS HOME QUALIFIES FOR A LOW INTEREST RATE BUY DOWN WHEN BUYER CLOSES WITH PREFERRED LENDER AND SIGNS A CONTRACT BY 5PM 11/30/2024. **Photos are of a previous model **
- Type:
- Single Family
- Sq.Ft.:
- 1,512
- Status:
- Active
- Beds:
- 3
- Lot size:
- 0.1 Acres
- Year built:
- 2024
- Baths:
- 2.00
- MLS#:
- T3543057
- Subdivision:
- Abbey Glen Phase Two
ADDITIONAL INFORMATION
** MOVE IN READY!!!** The 1512 floorplan by Adams Homes, where comfort and style come together in perfect harmony. Step inside and be greeted by a spacious living area that invites relaxation and effortless entertainment. The open-concept design seamlessly connects the living room, dining area, and kitchen, creating a cohesive and inviting space for family and friends to gather. The kitchen is a chef's dream, featuring modern appliances, ample counter space, and a convenient breakfast bar, making cooking a delight. The master suite offers a private oasis, complete with a walk-in closet and a luxurious en-suite bathroom, providing a serene retreat at the end of the day. Two additional bedrooms have flexibility, whether you need extra space for family members or a home office. Look around and you will discover upscale architectural features such as elevated ceilings, 5-panel interior doors, and 5 ¼” baseboards. A 10-year structural warranty, builder warranty, and manufacturer warranties are all included. This home includes a glass-top range, dishwasher, disposal, and microwave, as well as a Carrier 15 SEER air conditioner! Pest-free living with your built-in pest control system we include in every home! All our Homes come with Adams Homes' legendary building quality, attention to detail, and outstanding customer service. Let's make this home your New Dream Home! ** Pricing, incentives, and availability are subject to change** Builder - ADAMS HOMES BL# CRC1330146. Let's make this home your New Dream Home! ** Pricing, incentives, and availability are subject to change******Photos are of a previous model****
- Type:
- Single Family
- Sq.Ft.:
- 1,820
- Status:
- Active
- Beds:
- 4
- Lot size:
- 0.13 Acres
- Year built:
- 2023
- Baths:
- 2.00
- MLS#:
- T3542500
- Subdivision:
- Abbey Glen
ADDITIONAL INFORMATION
** MOVE IN READY!!!** Welcome to 1820B! One story 4 bedrooms and 2 baths, 5 ¼” baseboards, 5-panel doors for every room, brushed nickel cabinet knobs as well as tile throughout the living and wet areas. The master bath is equipped with double vanity sinks and a separate tub and shower! The kitchen boasts 36" upper custom wood cabinets with crown molding, a OneTouch gooseneck faucet, granite countertops, and a large island workspace that overlooks the great room - perfect for entertaining guests and family! This home includes a glass-top range, dishwasher, and microwave, as well as a 15 SEER air conditioner! Pest-free living with your built-in pest control system we include in every home! All our Homes come with Adams Homes' legendary building quality, attention to detail, and outstanding customer service. Let's make this home your New Dream Home! **Photos are of a previous model as this home is under construction** Builder - ADAMS HOMES BL# CRC1330146.
- Type:
- Single Family
- Sq.Ft.:
- 4,148
- Status:
- Active
- Beds:
- 5
- Lot size:
- 2.26 Acres
- Year built:
- 1950
- Baths:
- 5.00
- MLS#:
- T3542346
- Subdivision:
- Acreage
ADDITIONAL INFORMATION
One-of-a-kind “Old Florida” Hilltop Estate with a Million Dollar View - Never before offered to the public! To say this home is charming and filled with character is an understatement; you have to step foot inside to truly appreciate it. Arrive at a lush 2.26 acre acre picturesque hilltop property with stunning views in all directions. Bricks from the Bank of Tampa were used in the construction to add elegance and history to the property. As you pass through the front door your breath will be taken away by the views with expansive dual lake vistas through all the large casement windows, the sweeping open space filled with architectural detail, brick accents, and carefully chosen materials. The main house offers 4 bedrooms and 3.5 baths, and the private entry in-law suite provides an additional bedroom, bathroom, and living room. Most of the home features original Heart Pine flooring, crown molding, and tongue and groove paneling. Choose from multiple living spaces, including the spacious living room with a wood-burning fireplace or the expansive 58x12 Sun Parlor adorned with brick flooring and walls, wood beam accents, and a wall of windows bringing in abundant natural light. A formal dining room, a half bathroom for guests, and a private kitchen make this home ideal for hosting gatherings. The morning sun shines into the primary suite through bay windows, and it has a beautifully remodeled ensuite bathroom with dual sinks, a quartz countertop, a walk-in closet with custom organizers, a skylight, and a walk-in shower. Bedroom 2 is generously sized and shares a Jack and Jill style full bathroom with the hallway. Bedroom 3 is also a great size and it sits next to the 4th bedroom that provides an ensuite bathroom and 2 closets. Head outside through the brick-accented courtyard into the private in-law suite to find the 5th bedroom, a 4th full bathroom, and a 14x13 living room. This estate truly is a Southern gem and a once in a lifetime opportunity to own an old Florida estate home.
- Type:
- Other
- Sq.Ft.:
- 1,404
- Status:
- Active
- Beds:
- 3
- Lot size:
- 1.59 Acres
- Year built:
- 2004
- Baths:
- 2.00
- MLS#:
- T3542414
ADDITIONAL INFORMATION
3-bedroom, 2-bathroom mobile home offers a unique opportunity to enjoy peaceful country living on 1.59 acres of land, free from HOA or CDD restrictions. With a spacious 2-car carport, an enclosed storage room, and a large front porch deck, this property provides ample space and potential for customization and relaxation. Featuring a metal roof for durability and longevity, ready for your personal touch and creativity. While the home may need some tender loving care (TLC), it presents a fantastic opportunity to make it your own and create the perfect country oasis in a serene setting. Imagine enjoying the tranquility and privacy of the expansive land surrounding your home, with plenty of room for outdoor activities, gardening, or simply unwinding in nature. The large front porch deck offers the ideal spot to savor the picturesque views and soak in the peaceful ambiance of the countryside.
- Type:
- Single Family
- Sq.Ft.:
- 2,565
- Status:
- Active
- Beds:
- 4
- Lot size:
- 5 Acres
- Year built:
- 2018
- Baths:
- 3.00
- MLS#:
- T3542169
- Subdivision:
- Acreage
ADDITIONAL INFORMATION
TWO HOUSES in one! Discover privacy and unmatched beauty with this custom-built, HIGH AND DRY, 4-bedroom, 3-bathroom detached home nestled on 5 TRANQUIL ACRES at the end of a dead-end street. Boasting 2565 square feet of living space, this residence features gorgeous hardwood flooring, expansive high ceilings, and a warm, inviting fireplace. The grandeur continues into the large kitchen, complete with a generous island, sleek stainless appliances, GRANITE countertops, CUSTOM BUILT SOLID WOOD CABINETS, and a spacious walk-in pantry. This home offers a desirable split floorplan, with a large primary bedroom that includes an ample closet for all your wardrobe needs. Indulge in the spa-like primary bath, featuring a relaxing soaking tub, a separate walk-in shower, dual sinks, and a private water closet. Additional benefits include an IN-LAW SUITE with a bedroom, bathroom, its own kitchen, large closet, separate HVAC unit, and two private entries adorned with elegant plantation shutters. Outside, the property is perfectly suited for HORSE enthusiasts or those seeking space, offering endless possibilities for equestrian activities. Additionally, a CHICKEN COOP with an auto door, automatic watering system, and fencing are on the property if you want to save on eggs! This property is completely fenced with an automatic gate with the option of a solid wood gate. Underground electricity has been run from the property line to the house. Experience the blend of comfort and sophistication in this beautiful retreat. This unique residence awaits to enchant and inspire. Don't miss the chance to make this your forever home.
$689,900
12731 Timber Run Dade City, FL 33525
- Type:
- Single Family
- Sq.Ft.:
- 3,008
- Status:
- Active
- Beds:
- 5
- Lot size:
- 0.81 Acres
- Year built:
- 2003
- Baths:
- 3.00
- MLS#:
- T3541377
- Subdivision:
- Timber Run Sub
ADDITIONAL INFORMATION
One or more photo(s) has been virtually staged.Are you looking for a BIG house WITHOUT the big fees? NO HOA or CDD FEE on this 5 bedroom home on an oversized lot. Why settle for a cookie cutter home that looks like every other home on block? This Dade City home was CUSTOM BUILT by a local builder and is nestled in a quiet neighborhood of other custom-built homes on spacious lots. Built in 2003 this home has everything you need for comfortable living and entertaining. The kitchen is truly the heart of the home and is designed for interacting with friends & family while preparing a feast to share. It includes a wine fridge, ample storage space, breakfast bar, pass through service ledge & unique brick floors. On one side, you’ll find a formal dining room, and on the other, a cozy dining nook that leads to the inviting family room. Across from the kitchen, a built-in storage wall offers extra space for neatly storing and displaying seasonal items. The downstairs primary suite is a true retreat with a stunning walk-in dressing room, an additional walk-in closet, a double vanity, a free-standing shower, and a relaxing jacuzzi style tub. Enjoy seamless indoor/outdoor living with a cozy front covered porch, a screened-in back patio, and a large open backyard concrete deck. Upstairs, you’ll find four generously-sized secondary bedrooms and a bathroom. Dade City is conveniently located near San Antonio just north of Wesley Chapel and the Greater Tampa area, offering the perfect blend of small-town charm and big-city convenience. Come see for yourself why this house could be your perfect new home! Approximately one mile from Saint Leo University. *****VIRTUAL YOUTUBE TOUR and 3D WALKTHROUGH AVAILABLE*****
- Type:
- Other
- Sq.Ft.:
- 1,404
- Status:
- Active
- Beds:
- 2
- Lot size:
- 0.1 Acres
- Year built:
- 2023
- Baths:
- 2.00
- MLS#:
- A4616988
- Subdivision:
- Hampton Court Unrec
ADDITIONAL INFORMATION
Motivated Seller!! As you enter this beautifully designed home, you are greeted by a bright and open floor plan that seamlessly connects the spacious living area, kitchen, and dining areas. The kitchen is a chef's delight, featuring 42-inch cabinets adorned with crown molding, ample counter space, a large island, and a roomy dinette area perfect for casual meals. The Master Suite is situated towards the rear of the home, providing the utmost privacy. It boasts an ensuite bath with dual vanity sinks, an walk-in shower, and built-in features that add a touch of luxury. Adjacent to the living room, you'll find a versatile den/office and a secondary bedroom, both elegantly finished with crown molding. Start your mornings with a cup of coffee or unwind in the evenings on your cozy front porch, enjoying the serene surroundings. Country Aire Manor is an active 55+ lot-owned retirement community that offers an array of amenities. This home and community epitomize the essence of elegant and active retirement living. Experience comfort, convenience, and community in your new home at Country Aire Manor.
- Type:
- Single Family
- Sq.Ft.:
- 2,380
- Status:
- Active
- Beds:
- 3
- Lot size:
- 2.44 Acres
- Year built:
- 2004
- Baths:
- 3.00
- MLS#:
- T3538439
- Subdivision:
- Acreage
ADDITIONAL INFORMATION
Classic, charming, and custom built, this beautifully appointed 3 bedroom, 2.5 bath home rests on 2.44 acres zoned for agriculture use. NEW ROOF to be installed in 3-4 weeks! Arrive to a classic farmhouse-style property that makes you feel right at home, with 2,380 sq ft of living space, an expansive lush lawn, a covered front porch, inviting architectural details, a manicured landscape, and ample parking in the 2 car attached garage or the 4 car detached garage/workshop. You are invited inside by lovely hickory flooring that runs throughout the main living areas, soaring vaulted ceilings, a layout that welcomes entertaining, and a stunning fireplace feature wall with a stone face and wood mantle. The chef's kitchen features all of the modern amenities, including a built-in oven, an island with a gas cooktop and range hood, stainless steel appliances, granite countertops, high-end custom wood cabinetry, breakfast bar seating, and a delightful breakfast nook that overlooks the backyard and screen porch. If you are looking for a more formal dining experience, fear not! This home offers a 14x12 dining room located near the kitchen for easy use. Three sets of doors in the main living areas provide access to the covered back porch and bring plenty of natural light into the space. The primary suite is privately tucked away from the other bedrooms and also features backyard access, a large walk-in closet, and an ensuite bathroom with dual sinks, a water closet, a soaking tub, and a walk-in shower. On the opposite side of the home, 2 generously sized guest bedrooms share a full bathroom in between with custom tile features. The laundry room provides flexibility for today's growing work-from-home needs. It offers storage for everyday laundry use and a built-in desk with cabinetry! Enjoy the tranquility of sitting on the covered back porch overlooking the beautiful property, tinker in the workshop that offers a half bath, or take a short drive into downtown Dade City and take advantage of the many local restaurants, shops, and entertainment venues this growing city provides. The possibilities are endless for this piece of Dade City paradise!
- Type:
- Single Family
- Sq.Ft.:
- 2,039
- Status:
- Active
- Beds:
- 3
- Lot size:
- 0.27 Acres
- Year built:
- 2007
- Baths:
- 2.00
- MLS#:
- T3540247
- Subdivision:
- Lake Jovita Golf & Country Club
ADDITIONAL INFORMATION
Welcome to the rolling hills of Lake Jovita. This village of a pleasing blend of 2 professional golf courses, fine dining and family’s that require a playground for everyone. This home is right in the middle of it all. The home is model perfect, spacious and all the rooms have been re-dressed. The interior and exterior have been painted throughout with Sherwin Willliams finest paints. New Blinds and window coverings, cleaned and move in ready. We have a new Roof by Platinum Roofer Westfall Roofing and it is only a few weeks old. Further the Roofers Warranty extends to the first Buyer to call this home! Volume ceilings and large rooms throughout the home allow for the sun to beam into all the rooms. We have an oversized wrap around kitchen with corian countertops with an Island cabinet for preperation of the chefs delight with a pantry for those family get-togethers. The large pool area allows for room to roam boasting a 12’ x 21’ covered lanai and gracious 21’ x 41’ screened in swim and fun area. Enhancing the home is the large rear yard which attaches to a designated playground with a walk/run track, 4 tennis courts, basketball court, slide, swing, climbing area for the young and old alike with a rest area for you if you wish. A beautiful place for grandparents, daughters, sons and grands to grow! You cannot buy the happiness of a Grandson or Granddaughter popping by your house on their way home from school!
- Type:
- Single Family
- Sq.Ft.:
- 2,828
- Status:
- Active
- Beds:
- 4
- Lot size:
- 0.23 Acres
- Year built:
- 2023
- Baths:
- 4.00
- MLS#:
- U8249812
- Subdivision:
- Heritage Hills
ADDITIONAL INFORMATION
Back on Market! Previous buyer lost their job and could not qualify for the mortgage so they could not complete the sale. Appraisal was already completed. Current price is lower than appraised value. **Seller offering $5000 credit for closing costs or mortgage discount** Come see this beautiful new (2023) 4 bedroom 3.5 bath 3 car garage, upgraded home. Camden Model by DR Horton features a private Multi Generational/In Law Suite with bedroom, bathroom and living area/kitchenette. Both Primary Bedroom and In Law Suite have Walk In Closets. Home has lots of natural light and Tray Ceilings throughout. Smart home features allow you to control A/C, garage doors, front door lock and entry lights from your phone app. PLUS Video doorbell allows you to view who is visiting and talk with them while you are home or away. Outstanding open floorplan flows from Kitchen to Great Room and Dining Room. Kitchen features Granite Counters, 42 inch Cabinets and SS Appliances. Covered and screened lanai is perfect for enjoying the outdoors. Oversized lot. Low HOA and No CDD make this a smart buy. Community is located just outside the highly (4.5 star) rated 60 acre John Burke Memorial Park which allows for easy access to Picnic, Trails, Ballfields and More. Call now for your private viewing.
- Type:
- Single Family
- Sq.Ft.:
- 2,831
- Status:
- Active
- Beds:
- 4
- Lot size:
- 0.46 Acres
- Year built:
- 2024
- Baths:
- 3.00
- MLS#:
- T3539117
- Subdivision:
- Leahs Acres
ADDITIONAL INFORMATION
Custom built and nearly brand new! This 4 bedroom, 3 bath, 2 car garage home features a massive oversized lot, a pristine stylish design, and a thoughtful, spacious layout. Set just minutes away from downtown Dade City, this property captures your attention from the moment you arrive. Intricate stone features and a modern color palette welcome you into the grand entryway. A convenient mudroom connects the foyer and the garage. Sweeping views of the entire great room create a fantastic flow for entertaining large or intimate groups. A custom wood detailed ceiling brings warmth and sophistication to the space. The high-end chef's kitchen is a delight for culinary enthusiasts, featuring a massive central island with a granite waterfall edge, stainless steel appliances, soft-close cabinetry, a walk-in pantry, a wet bar with a beverage refrigerator, and dedicated glassware storage. An 8’ pocket sliding door opens to the back patio, bringing the outdoors in for a true Florida experience. The primary bedroom is privately located on the north end of the home. It offers 2 large walk-in closets and a spa-like ensuite bathroom with a freestanding soaking tub, a walk-in shower, 2 separate sinks with plenty of storage, and a water closet. On the opposite side of the home, bedroom 2 is an excellent opportunity for a guest retreat, providing a walk-in closet and a full ensuite bathroom. Bedrooms 3 and 4 are split from the others and share the 3rd full guest bathroom in between. Superior construction materials were used to substantially benefit the new owner, including upgraded insulation, PGT vinyl double pane windows, R-11 sound barrier in interior walls, bracing for TV mounts, ethernet and cable connections in every bedroom, moisture resistant drywall in bathrooms and laundry room, Hardie backboard in the showers, and so much more. Opportunities like this do not come around often in such a idyllic setting. Call us today to schedule your private tour!
- Type:
- Single Family
- Sq.Ft.:
- 1,836
- Status:
- Active
- Beds:
- 3
- Lot size:
- 0.22 Acres
- Year built:
- 1987
- Baths:
- 2.00
- MLS#:
- T3538430
- Subdivision:
- Whisp Oaks Estate Ph 5-a
ADDITIONAL INFORMATION
Whispering Oaks Estates PRICE REDUCED!! Discover the charm and comfort of this spacious 3-bedroom, 2-bathroom, 2-car garage home located in the serene Whispering Oaks Estates in Ridge Manor, Florida. This beautifully designed split plan home boasts a bright and airy atrium, complemented by an oversized 36 x 9 lanai with stunning cathedral ceilings. Step into the great room, where you'll find a cozy brick fireplace, perfect for relaxing evenings. The large eat-in kitchen and dining area provide ample space for family meals and entertaining guests. The home also features the convenience of indoor laundry. Retreat to the expansive master bedroom, complete with walk-in closets and a luxurious master bath featuring a garden tub, walk-in shower, and dual sinks. The mature lot adds to the home's appeal, offering a tranquil setting with lush surroundings. Come and experience this fantastic home in Whispering Oaks Estates, Ridge Manor, Florida. Your dream home awaits! Owners will replace roof prior to closing if asking price is met.
- Type:
- Other
- Sq.Ft.:
- 1,680
- Status:
- Active
- Beds:
- 2
- Lot size:
- 0.16 Acres
- Year built:
- 2009
- Baths:
- 2.00
- MLS#:
- T3540325
- Subdivision:
- Hampton Court
ADDITIONAL INFORMATION
GORGEOUS INSIDE...Rocking chair front porch welcomes you to this METICULOUSLY MAINTAINED home located in a Charming, Gated 55+ Community, where you OWN your LAND! Positioned on a LOT and Half on a quiet dead end street, this Premium, Oversized lot also has space between neighbors with close proximity to the POOL, Clubhouse/recreational building, shuffleboard courts and amenities! This Stunning, Custom manufactured doublewide home boasts 1680 sq ft of well-designed living space. Once you open the front door, you will be amazed by the Light, Bright, OPEN floor plan, luxurious floors and gleaming natural light from the Transom window! Featuring 2 bedrooms PLUS A DEN/Flex room (which could be 3rd bedroom), this home is handicap accessible and conveniently situated just off Route 98 between Dade City & Zephyrhills. As you approach, you will be greeted by mature landscaping, accentuated by border master curbing. The Key West style front porch, adorned with beautiful hand railing and recently replaced stair steps, sets a welcoming tone. The property includes a carport with an enclosed shed (complete with power) and a ramp leading to the back door mudroom/laundry room. Once inside, the home is bathed in natural light from double pane window highlighting the elegant tray ceiling in the living room and crown molding throughout and the open floor plan creates a spacious and inviting atmosphere. The kitchen is well-appointed with a dishwasher, stove, microwave, refrigerator, extra cabinet storage, pendant lighting, and recessed lighting. The owners retreat features ample closet space and an en-suite bathroom equipped with dual sinks, handicap shower stall, extra linen cabinets and a solar tube for additional natural lighting. Additional spaces include a dining area, a den/office room with double French doors, a secondary guest bedroom, and a sound system throughout the home. Key upgrades include a new AC/heating system installed in October 2020 plus extra insulation for lower utility bills and gutters around the exterior. This immaculate home offers the perfect spot to enjoy Stunning Sunsets from the comfort of your front porch. Don't miss your chance to make this beautiful home yours... CALL TODAY!
- Type:
- Single Family
- Sq.Ft.:
- 1,672
- Status:
- Active
- Beds:
- 3
- Lot size:
- 0.12 Acres
- Year built:
- 2024
- Baths:
- 2.00
- MLS#:
- T3538459
- Subdivision:
- Summit View
ADDITIONAL INFORMATION
Under Construction. The builder is offering buyers up to $20,000 towards closing costs with the use of a preferred lender and title company. Located off Happy Hill Rd, Summit View showcases new homes in Dade City. With its increased elevation, this upcoming community will boast views of rolling hills in the area and surround your new home with a quaint, charming feel. Summit View is nestled in just the right spot to provide distance from the hustle and bustle of busy Wesley Chapel, but not too far to enjoy all that the growing city has to offer. You’ll be just 25 minutes from endless shopping, dining, and entertainment options such as the Tampa Outlets, Wiregrass Mall, KRATE, The Grove, and much more. Being only 13 minutes from I-75, this community provides easy access to Downtown Tampa, St. Pete, and Clearwater with just a quick trip to the interstate. Choosing Summit View means settling down in a quiet community yet having countless things to do at your fingertips. Not only are there shops and dining, but Saint Leo University is just 7 minutes away, providing sports entertainment and a nearby university for furthering education. The University of South Florida is only a 40-minute drive via I-75 from the area as well. Each home is constructed with all concrete block construction on 1st and 2nd stories and D.R. Horton’s Smart Home System. Other inventory options may be available in this community. Please reach out for list of availability Pictures, photographs, colors, features, and sizes are for illustration purposes only and will vary from the homes as built. Home and community information, including pricing, included features, terms, availability, and amenities, are subject to change and prior sale at any time without notice or obligation. Materials may vary based on availability. D.R. Horton Reserves all Rights.
- Type:
- Single Family
- Sq.Ft.:
- 2,095
- Status:
- Active
- Beds:
- 4
- Lot size:
- 0.15 Acres
- Year built:
- 2024
- Baths:
- 3.00
- MLS#:
- T3533300
- Subdivision:
- Hilltop Point
ADDITIONAL INFORMATION
Under Construction. Welcome to this stunning new construction home located at 11996 Hilltop Farms Drive in Dade City, FL 33525. This beautiful property offers a perfect blend of modern design and comfort in a serene neighborhood. This spacious home features 4 bedrooms and 3 full bathrooms, providing ample space for comfortable living. With a size of 2,095 square feet, this single-story home built by M/I Homes offers convenience and functionality for a variety of lifestyles. The gourmet kitchen in this home is a chef's dream, boasting modern appliances and plenty of counter space for meal preparation. The open-concept layout, as well as the added volume from a tray ceiling, allows for seamless entertaining and dining experiences with family and friends. Each bathroom in this home is elegantly designed with contemporary fixtures and finishes, providing a spa-like experience for residents and guests alike. The well-appointed bedrooms in this home offers versatility for various needs, whether for relaxing, working, or hosting guests. The property also features a spacious lanai perfect for enjoying the Florida sunshine or hosting outdoor gatherings. Additional details about this property include a 2-car garage for convenient parking and storage space. Located in a tranquil neighborhood in Dade City, this home offers a peaceful retreat while being conveniently located near local amenities, schools, parks, and recreational facilities. Don't miss the opportunity to own this exceptional new construction home that combines modern luxury with everyday comfort.
- Type:
- Single Family
- Sq.Ft.:
- 2,095
- Status:
- Active
- Beds:
- 4
- Lot size:
- 0.15 Acres
- Year built:
- 2024
- Baths:
- 3.00
- MLS#:
- T3533279
- Subdivision:
- Hilltop Point
ADDITIONAL INFORMATION
Under Construction. Welcome to this charming new construction home located at 12020 Hilltop Farms Drive in the vibrant city of Dade City, FL. This beautiful property, built by M/I Homes, features 4 bedrooms, 3 full bathrooms, and a comfortable single-story layout, perfect for families or those seeking ease of access. Step inside and be greeted by a spacious open-concept main living area that seamlessly flows into the well-appointed kitchen, ideal for preparing delicious meals and entertaining guests. Your gourmet kitchen boasts modern amenities and ample storage space, making cooking a joy for any culinary enthusiast. Each of the 4 bedrooms is generously sized, providing cozy retreats for relaxation. The bathrooms are elegantly designed and offers convenience and comfort for residents and guests alike. With a total of 2,095 square feet of living space, this home offers ample room for both daily living and hosting gatherings. The property also includes an attached 2-car garage, ensuring parking convenience and additional storage options. The outdoor space of this property is perfect for enjoying the Florida sunshine and fresh air. Whether it's hosting a barbecue, playing, or simply relaxing with a book, the 16' x 12' lanai provides endless possibilities for enjoyment. Located in a sought-after community, this home provides a serene escape while being just a short distance away from local amenities, shopping centers, and dining options. The neighborhood offers a welcoming environment for residents of all ages and interests. **Model Home of Floorplan used in Listing for Visual Purposes; photo's used are not of Actual Home being Built**
- Type:
- Other
- Sq.Ft.:
- 990
- Status:
- Active
- Beds:
- 2
- Lot size:
- 0.1 Acres
- Year built:
- 1983
- Baths:
- 2.00
- MLS#:
- A4612943
- Subdivision:
- Whisp Oaks Estate Ph 1-d
ADDITIONAL INFORMATION
Exciting Opportunity! Whispering Oaks Estates presents a stunning 2-bedroom, 2-bath golf course villa with low maintenance. This gem features an open floor plan drenched in natural light. The kitchen is a highlight with its updated appliances, flooring, lower cabinets, and countertops. Enjoy the living and dining room combo with a picturesque view of the backyard. The spacious master bedroom boasts a walk-in closet, an updated bathroom, and direct access to the sunny Florida Room. Plus, there's golf cart storage/workshop off the Florida Room that can double as a den or office space. With a low annual HOA fee, golf carts allowed, and the golf course open, this is a must-see property priced to sell! Don’t miss out!
- Type:
- Single Family
- Sq.Ft.:
- 3,531
- Status:
- Active
- Beds:
- 5
- Lot size:
- 0.16 Acres
- Year built:
- 2024
- Baths:
- 4.00
- MLS#:
- T3529648
- Subdivision:
- Hilltop Point
ADDITIONAL INFORMATION
Under Construction. Welcome to this stunning 5-bedroom, 4-bathroom home located at 12383 Hilltop Farms Drive, Dade City, FL 33525. This beautiful home nestled in a serene neighborhood is now available for sale. As you enter this 2-story new construction home built by M/I Homes, you'll be greeted by a spacious layout spanning 3,531 square feet. The property offers a perfect blend of modern amenities and comfortable living spaces designed to cater to your every need. The home features 5 generously sized bedrooms, providing ample space for family and guests. The 4 bathrooms ensure convenience and privacy for all residents. With a 3-car garage, you'll never have to worry about parking availability for your vehicles. The kitchen in this home is a chef's dream, boasting top-of-the-line appliances, ample storage space, and a stylish design that will inspire culinary creativity. Whether you're cooking for a crowd or a quiet night in, this kitchen has everything you need to whip up delicious meals. Each bathroom in the house is meticulously designed and offers a spa-like experience, with modern fixtures and luxurious finishes. The attention to detail in the bathrooms adds a touch of sophistication to the property. The open-concept floorplan allows for seamless flow between rooms, creating a welcoming environment for gatherings and relaxation. Outdoor enthusiasts will appreciate the outdoor details of this property. From a well-manicured yard to a potential outdoor entertaining space, there are endless possibilities for creating your own outdoor oasis. From energy-efficient features to smart home technology, every aspect of this property is designed with modern living in mind. Located in a Hilltop Point in Dade City, FL, this property offers easy access to local amenities, schools, shopping, and dining options. Enjoy a peaceful retreat while still being close to everything you need for a convenient lifestyle.
- Type:
- Single Family
- Sq.Ft.:
- 2,207
- Status:
- Active
- Beds:
- 4
- Lot size:
- 0.15 Acres
- Year built:
- 2023
- Baths:
- 3.00
- MLS#:
- 834435
- Subdivision:
- Not on List
ADDITIONAL INFORMATION
Move in Ready! The builder is offering 5.25% with 30-year fixed interest rate or 4.99% with 30-year fixed interest rate, restrictions apply, must close by 8/30/2024. This is new construction home you've been looking for is at Hilltop Point in Dade City, Florida! With easy access to I-75 and SR 52 and within a short drive to historic downtown Dade City's restaurants and shopping , Hilltop Point offers a cabana covered lanai, pool, and playground. This 2024 TBBA award winning floor plan features an open-concept home design with the upgraded finishes you've been looking for. The kitchen offers plenty of counter space including the quartz center island for additional seating, free standing range with an exterior vented stainless steel range hood, built in microwave. There is a lot of storage in this home, starting with the walk in kitchen pantry, pocket office space and closets. That's not all! The guest bedrooms are nice size and don't forget the other features include 8' tall interior doors, prewires for ceiling fans in all bedrooms, Smart Home technology, and energy star certified. You will be amazed by the 14'ft Vaulted ceilings and the amount of natural light that beams in from the windows and sliders.
- Type:
- Single Family
- Sq.Ft.:
- 1,720
- Status:
- Active
- Beds:
- 3
- Lot size:
- 0.13 Acres
- Year built:
- 2024
- Baths:
- 2.00
- MLS#:
- T3530915
- Subdivision:
- Abbey Glen
ADDITIONAL INFORMATION
** MOVE IN READY!!!**Price improvement and ask about our special incentives! Welcome to 1720B! 3 bedrooms and 2 baths, 5 ¼” baseboards, 5-panel doors for every room, brushed nickel cabinet knobs as well as tile throughout the living and wet areas. The master bath is equipped with double vanity sinks and a tub/shower! The kitchen boasts 36" upper custom wood cabinets with crown molding, a OneTouch gooseneck faucet, and granite countertops that overlooks the great room - perfect for entertaining guests and family! This home includes a glass-top range, dishwasher, and microwave, as well as a 15 SEER air conditioner! Pest-free living with your built-in pest control system we include in every home! All our Homes come with Adams Homes' legendary building quality, attention to detail, and outstanding customer service. Let's make this home your New Dream Home! **Photos are of a previous model as this home is under construction** Builder - ADAMS HOMES BL# CRC1330146.
- Type:
- Single Family
- Sq.Ft.:
- 1,820
- Status:
- Active
- Beds:
- 4
- Lot size:
- 0.13 Acres
- Year built:
- 2024
- Baths:
- 2.00
- MLS#:
- T3530910
- Subdivision:
- Abbey Glen
ADDITIONAL INFORMATION
** SPECIAL INCENTIVES AVAILABLE ON THIS HOME** Price improvement.Welcome to 1820D! One story 4 bedrooms and 2 baths, 5 ¼” baseboards, 5-panel doors for every room, brushed nickel cabinet knobs as well as tile throughout the living and wet areas. The master bath is equipped with double vanity sinks and a separate tub and shower! The kitchen boasts 36" upper custom wood cabinets with crown molding, a OneTouch gooseneck faucet, granite countertops, and a large island workspace that overlooks the great room - perfect for entertaining guests and family! This home includes a glass-top range, dishwasher, and microwave, as well as a 15 SEER air conditioner! Pest-free living with your built-in pest control system we include in every home! All our Homes come with Adams Homes' legendary building quality, attention to detail, and outstanding customer service. Let's make this home your New Dream Home! **Photos are of a previous model as this home is under construction** Builder - ADAMS HOMES BL# CRC1330146.
- Type:
- Single Family
- Sq.Ft.:
- 1,820
- Status:
- Active
- Beds:
- 4
- Lot size:
- 0.13 Acres
- Year built:
- 2024
- Baths:
- 2.00
- MLS#:
- T3530908
- Subdivision:
- Abbey Glen
ADDITIONAL INFORMATION
** SPECIAL INCENTIVES AVAILABLE ON THIS HOME** ! Welcome to 1820D! One story 4 bedrooms and 2 baths, 5 ¼” baseboards, 5-panel doors for every room, brushed nickel cabinet knobs as well as tile throughout the living and wet areas. The master bath is equipped with double vanity sinks and a separate tub and shower! The kitchen boasts 36" upper custom wood cabinets with crown molding, a OneTouch gooseneck faucet, granite countertops, and a large island workspace that overlooks the great room - perfect for entertaining guests and family! This home includes a glass-top range, dishwasher, and microwave, as well as a 15 SEER air conditioner! Pest-free living with your built-in pest control system we include in every home! All our Homes come with Adams Homes' legendary building quality, attention to detail, and outstanding customer service. Let's make this home your New Dream Home! **Photos are of a previous model as this home is under construction** Builder - ADAMS HOMES BL# CRC1330146.
- Type:
- Single Family
- Sq.Ft.:
- 1,756
- Status:
- Active
- Beds:
- 2
- Lot size:
- 0.26 Acres
- Year built:
- 1960
- Baths:
- 2.00
- MLS#:
- W7865493
- Subdivision:
- Lakewood
ADDITIONAL INFORMATION
Back on the market. Large Park like grounds, Includes an extra lot in the Ridge Manor area. Charming 2 bedrooms, 2 baths, 1756 sq ft

Andrea Conner, License #BK3437731, Xome Inc., License #1043756, [email protected], 844-400-9663, 750 State Highway 121 Bypass, Suite 100, Lewisville, TX 75067

The data on this web site comes in part from the REALTORS® Association of Citrus County, Inc.. The listings presented on behalf of the REALTORS® Association of Citrus County, Inc. may come from many different brokers but are not necessarily all listings of the REALTORS® Association of Citrus County, Inc. are visible on this site. The information being provided is for consumers’ personal, non-commercial use and may not be used for any purpose other than to identify prospective properties consumers may be interested in purchasing or selling. Information is believed to be reliable, but not guaranteed. Copyright © 2024 Realtors Association of Citrus County, Inc. All rights reserved.
Dade City Real Estate
The median home value in Dade City, FL is $349,995. This is higher than the county median home value of $324,700. The national median home value is $338,100. The average price of homes sold in Dade City, FL is $349,995. Approximately 50.13% of Dade City homes are owned, compared to 30.75% rented, while 19.12% are vacant. Dade City real estate listings include condos, townhomes, and single family homes for sale. Commercial properties are also available. If you see a property you’re interested in, contact a Dade City real estate agent to arrange a tour today!
Dade City, Florida has a population of 7,143. Dade City is less family-centric than the surrounding county with 17.67% of the households containing married families with children. The county average for households married with children is 28.35%.
The median household income in Dade City, Florida is $56,395. The median household income for the surrounding county is $58,084 compared to the national median of $69,021. The median age of people living in Dade City is 37.5 years.
Dade City Weather
The average high temperature in July is 91.3 degrees, with an average low temperature in January of 46.7 degrees. The average rainfall is approximately 53.3 inches per year, with 0 inches of snow per year.
