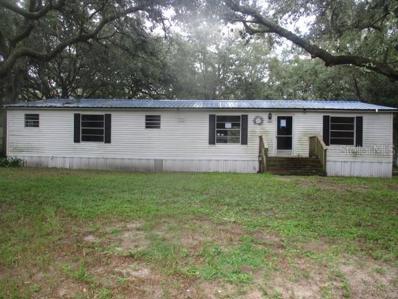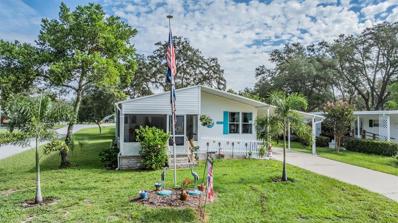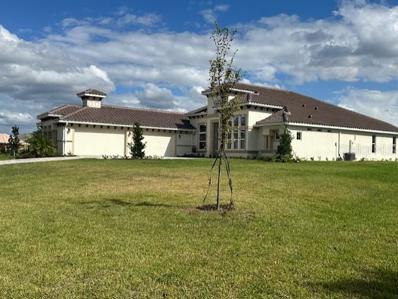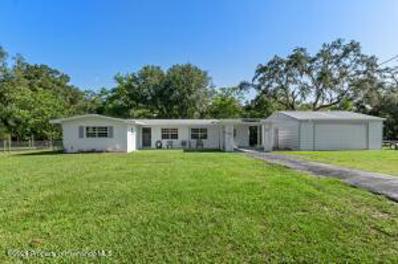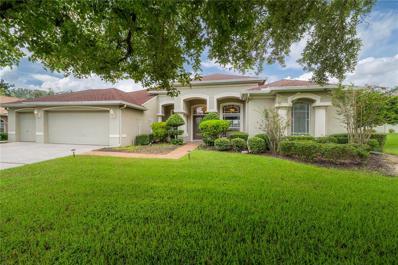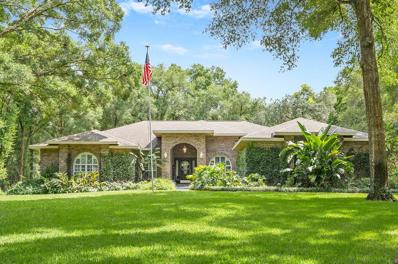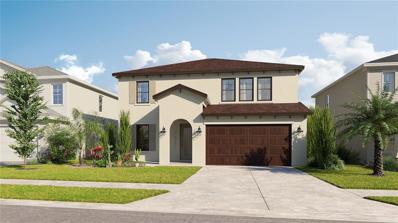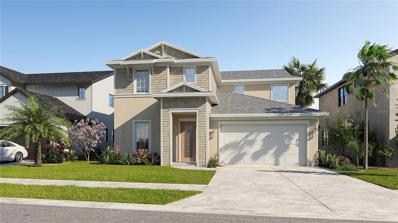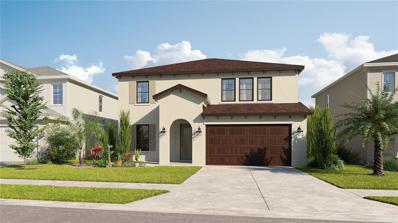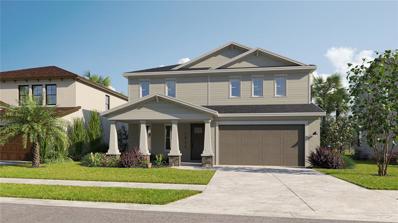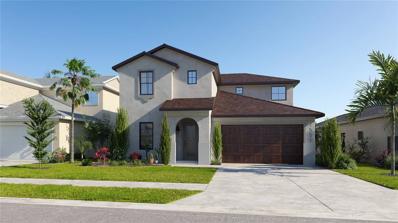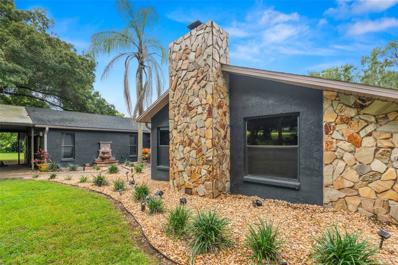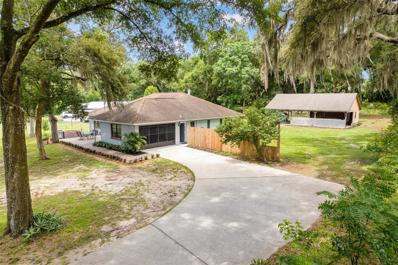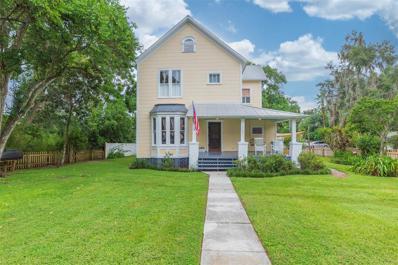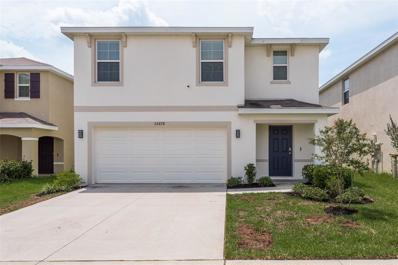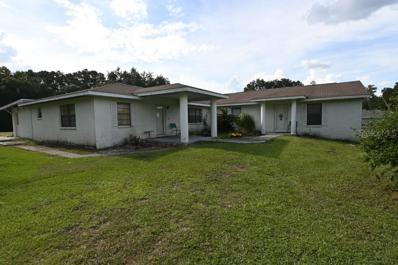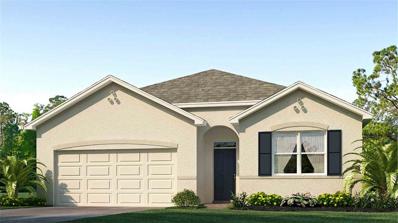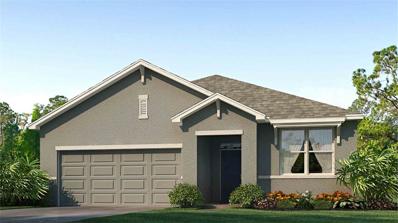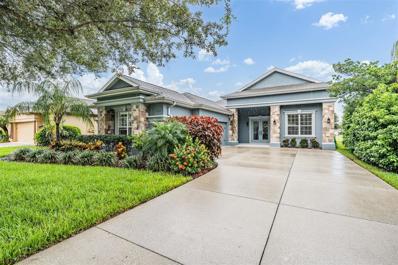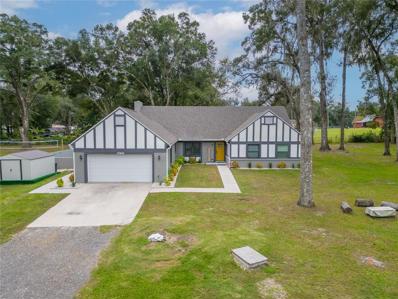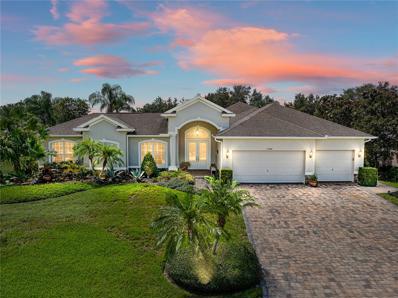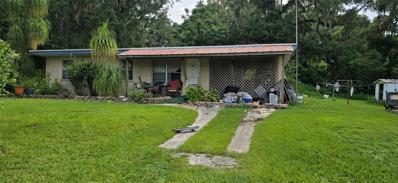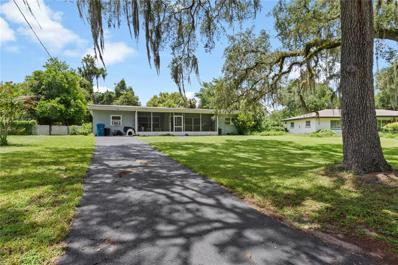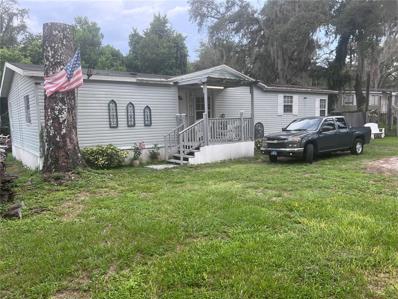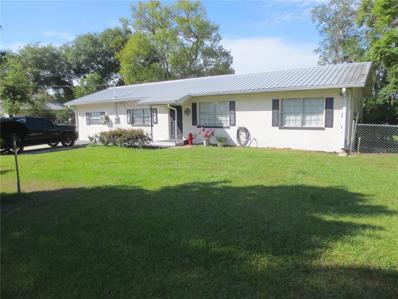Dade City FL Homes for Sale
- Type:
- Other
- Sq.Ft.:
- 1,620
- Status:
- Active
- Beds:
- 3
- Lot size:
- 0.49 Acres
- Year built:
- 1992
- Baths:
- 2.00
- MLS#:
- T3552002
- Subdivision:
- Talisman North
ADDITIONAL INFORMATION
HUD case# 098-017005 FHA IE (Lender Insured w/Escrow) Subject to FHA appraisal HUD Equal Housing Opportunity. Sold As. Information from sources deemed reliable, but not guaranteed. Buyer to verify ALL information. Field Service Manager must approve utility activation. Buyer is responsible for turning on utilities for inspections. Equal Housing Opportunity. No repairs will be permitted prior to closing. Owner occupants only for the first bidding period. This is a manufactured, 1620 square feet of living space, 3 bedrooms, 2 bathroom, inside laundry room, and large yard on almost a half acre lot.
- Type:
- Other
- Sq.Ft.:
- 1,220
- Status:
- Active
- Beds:
- 2
- Lot size:
- 0.13 Acres
- Year built:
- 2003
- Baths:
- 2.00
- MLS#:
- T3550982
- Subdivision:
- Ft Dade Mobile Home Park
ADDITIONAL INFORMATION
You own the land; there is no lot rent and the optional HOA is a very low-cost. Numerous upgrades have been made to this double-wide, including new luxury vinyl flooring thought-out, water purifying system and new stainless steel appliances. This charming mobile home is located in Fort Dade Mobile Home Park, Dade City and is a property indeed for anyone looking for a 55+ community. The home is situated on a corner lot, providing additional space and enhanced privacy. Solar panels installed in 2017, recently serviced, professionally cleaned and all operational on the metal roof providing solar power and benefits in reducing utility bills. The home has a spacious bonus room in the front with beautiful windows giving you an abundant of natural sunlight. The living area is an open floor plan with kitchen and dining. The master bedroom includes dual closets and bathroom with a step-in shower. The home features matching vertical blinds on all windows thought-out and an interior radio intercom system. The interior walls are drywall. There’s also a lovely screened 15 x 13 front porch where you can relax and enjoy time with family or friends. This well-maintained home clearly reflects the care it has received. There is a 10 x 16 shed located behind the home featuring a large door open for easy access and ramps for easy parking of golf cart.
$1,178,835
13817 Carryback Drive Dade City, FL 33525
- Type:
- Single Family
- Sq.Ft.:
- 3,180
- Status:
- Active
- Beds:
- 3
- Lot size:
- 0.66 Acres
- Year built:
- 2024
- Baths:
- 4.00
- MLS#:
- O6234175
- Subdivision:
- Lake Jovita Golf & Country Club Ph 04 A
ADDITIONAL INFORMATION
**FOR A LIMITED TIME, all closing costs paid with Preferred Lender (up to $30k)** Welcome to your dream home with ICI Homes’ Egret model! This luxurious residence boasts OVER 3,000 SQUARE FEET OF REFINED LIVING SPACE. Enjoy the convenience of private bathrooms for each of the three bedrooms, ensuring comfort and privacy for all. This home is designed with an emphasis on relaxation and entertainment. It’s POOL PLANNED and sits on an OVERSIZED HOME SITE, providing plenty of room for outdoor activities. The elegant design features 12-FOOT CEILINGS and a TILE ROOF, enhancing both the aesthetic and durability of the home. The expansive covered lanai, accessible through 10-foot tall sliders, is perfect for enjoying the outdoors. A versatile flex space can serve as an office or den, accommodating your needs. The FOUR-CAR GARAGE offers ample storage for all your toys and equipment. The DELUXE KITCHEN is a chef’s paradise, complete with a cooktop, built-in convection microwave and oven, a generous kitchen island, and 42” cabinets adorned with crown molding. The soft-close doors and drawers add a touch of luxury, while the HIDDEN PANTRY ensures a clean and uncluttered look. The primary suite is thoughtfully located at the rear of the home for added privacy. The primary bath is a retreat in itself, featuring a separate walk-in closet, double vanity, and a walk-in shower with a bench. All ICI Homes include ENERGY SAVING FEATURES with High Performance Low E Windows and Hybrid Hot Water Heater. Located in the highly sought-after golf course community of Lake Jovita. Community offers pickle ball courts, basketball court, jungle gym, dog parks, walking trail and picnic area.
- Type:
- Single Family
- Sq.Ft.:
- 1,119
- Status:
- Active
- Beds:
- 2
- Lot size:
- 0.69 Acres
- Year built:
- 1959
- Baths:
- 1.00
- MLS#:
- 2240405
- Subdivision:
- Lakewood Un 3
ADDITIONAL INFORMATION
Looking for a GREAT HOME in a great LOCATION? Well, here it is. Just a quick FOUR minutes to Interstate 75, this beautifully maintained 2 bedroom, 1 bath, POOL home sits on .78 acre with a 25 X 30 GARAGE, a carport, and a BLOCK shed. The carport is attached to a large LAUNDRY/STORAGE room and provides easy rainy-day access to the laundry and home. Once inside, you'll see a wonderfully designed open layout that boasts a large kitchen with WOOD cabinets and a newer stove, a living room, and a dining area. TILE and laminate floors are perfect for stress-free clean-up, and the 2 SPACIOUS bedrooms offer plenty of room for personal items. A METAL ROOF, NEWER WINDOWS, and NEW SPLIT UNIT AC (less than a year old) makes this lovely home perfect. That's not all! The above-ground POOL is just 5 years young and has a POOL PUMP that is less than a year old. This pool area is separately fenced for privacy and has a deck that makes a perfect outdoor entertainment space. Most areas of the home are freshly painted, and the owner is attentive to the yard maintenance and landscaping, as well. The fence is in great shape and has TWO LARGE gates that make for simple entries and exits. This home is a gem, but you must see it to understand. Call for an appointment today.
- Type:
- Single Family
- Sq.Ft.:
- 3,424
- Status:
- Active
- Beds:
- 4
- Lot size:
- 0.43 Acres
- Year built:
- 2002
- Baths:
- 4.00
- MLS#:
- T3549345
- Subdivision:
- Lake Jovita Golf & Country Club Ph 02a
ADDITIONAL INFORMATION
**HUGE PRICE REDUCTION***Exquisite Golf Course Living at 13049 Thoroughbred Drive, Dade City, FL** Welcome to your dream home in the gorgeous Lake Jovita Golf and Country Club community. Located at 13049 Thoroughbred Drive, this stunning residence offers a perfect blend of elegance and modern comfort, with breathtaking views of the 15th Fairway of the pristine North Course. **Key Features:** **Prime Location:** Nestled in the heart of Lake Jovita, this home boasts scenic golf course views and is just a short drive away from downtown Dade City, providing a serene yet convenient lifestyle. **Completely gated with guard**NEW A/C 2022 along with NEW ROOF 2022. **Spacious Interiors:** This beautiful home features 4 bedrooms and 4 FULL bathrooms, with a sprawling open floor plan that invites natural light throughout. The large living room, adorned with high ceilings and exquisite finishes, flows seamlessly into the gourmet kitchen and dining area. **Gourmet Kitchen:** The chef's kitchen is a culinary delight, equipped with top-of-the-line stainless steel appliances, corian countertops, a large center island, and ample all wood cabinetry. Perfect for entertaining family and friends. **Luxurious Master Suite:** The master bedroom is a private retreat featuring a spacious layout, walk-in closet, and an en-suite bathroom with dual vanities, a soaking tub, and a separate glass-enclosed shower. **Outdoor Paradise:** Step outside to your own piece of paradise with a covered lanai and screened-in patio, ideal for enjoying Florida's sunny weather year-round. The expansive backyard overlooks the golf course, providing a picturesque setting for relaxation and entertaining. **Community Amenities:** Lake Jovita offers a wealth of amenities, including two 18-hole championship golf courses, a clubhouse with dining options, a fitness center, tennis courts, and walking trails. Enjoy a vibrant social calendar with events and activities for all ages. **Additional Features:** This home also includes a 3-car garage, a laundry room, and ample storage space throughout. Thoughtful upgrades and meticulous maintenance make this property move-in ready. **Why You'll Love It:** Living at 13049 Thoroughbred Drive means embracing a lifestyle of luxury, leisure, and convenience. Whether you're an avid golfer, a family seeking a peaceful community, or someone who loves entertaining, this home has it all. **Schedule a Showing:** Don't miss the opportunity to make this exceptional home your own. Contact us today to schedule a private showing and discover all that 13049 Thoroughbred Drive has for an active lifestyle. --- Experience the best of Lake Jovita living – elegance, comfort, and convenience await you at this stunning Dade City residence.
$1,199,000
34324 Sunridge Dade City, FL 33523
- Type:
- Single Family
- Sq.Ft.:
- 3,381
- Status:
- Active
- Beds:
- 4
- Lot size:
- 7.59 Acres
- Year built:
- 1993
- Baths:
- 3.00
- MLS#:
- T3547081
- Subdivision:
- Ridge Manor Farms
ADDITIONAL INFORMATION
This stunning property off Sunridge Drive offers the perfect blend of modern convenience, elegance and style in a serene environment. Come see this 4 bedroom 3 bathroom with an office or bonus room w/ closet that could be used as a fourth bedroom. This home is spacious, airy, and filled with natural light as four sliding glass doors open up to the pool/patio area and give pool/patio access from the Primary bedroom, formal living area, dining room and primary living room. As you step inside, you'll be greeted by an elegant open-concept living area that's perfect for both entertaining and everyday living. The expansive kitchen features beautiful granite countertops, center island, ample cabinet space, and dual ovens, making it a chef's delight. The master suite is a true luxurious retreat, complete with a beautiful en-suite bathroom and generous closet space and second bathroom off pool area. The Primary Living area includes a beautiful brick fireplace, pool table and wet bar complete with beverage draft lines from walk in freezer built into the home. The backyard is an oasis and the ultimate retreat. Step outside to discover your private paradise, complete with an outdoor kitchen, sparkling pool, relaxing spa, and a rejuvenating sauna. The entire property is fully fenced with a wrought iron fence and gate, offering both security and a touch of sophistication. For those who need extra space for hobbies, projects, or storage, this property also includes a massive 2,400 SF detached enclosed workshop with power and water connected as well as a half bath. Whether you're a car enthusiast, woodworker, or simply need room for your tools and toys, this workshop offers a multitude of possibilities. Located in a quiet, family-friendly neighborhood, this home is just minutes away from local schools, shopping, dining, and all the amenities that Dade City has to offer. Plus, with easy access to major highways, you're just a short drive from Tampa and the beautiful Gulf Coast beaches. Don't miss out on this incredible opportunity to own a piece of paradise at 34324 Sunridge Drive. Come see this amazing property today and start living the Florida lifestyle you've always dreamed of!
- Type:
- Single Family
- Sq.Ft.:
- 2,696
- Status:
- Active
- Beds:
- 3
- Lot size:
- 0.14 Acres
- Year built:
- 2024
- Baths:
- 3.00
- MLS#:
- A4620288
- Subdivision:
- Hilltop Point Rep
ADDITIONAL INFORMATION
Under Construction. This is new construction home you've been looking for is at Hilltop Point in Dade City, Florida! A stunning open-concept two-story home nestled in a serene rolling hills community of Hilltop Point. This meticulously crafted home boasts 3 spacious bedrooms, 2.5 pristine bathrooms, and a convenient two-car garage. The upgraded kitchen, adorned with 42-inch cabinets, is a culinary haven! There is a lot of storage in this home, starting with the walk in kitchen pantry, cabinets in the kitchen and closets. That's not all! Additional features prewires for ceiling fans in all bedrooms, Smart Home technology, and energy star certified. You will be amazed by the amount of natural light that beams in from the windows and sliders. Move right in as we have taken care of the Upgrades for you! Homes in Hilltop Point have a short drive to the historic downtown area, Krate at Wesley Chapel and Mirada Lagoon. As well as Hilltop Point's own New Pool and Cabana area under Construction in the community!
- Type:
- Single Family
- Sq.Ft.:
- 2,711
- Status:
- Active
- Beds:
- 4
- Lot size:
- 0.18 Acres
- Year built:
- 2023
- Baths:
- 3.00
- MLS#:
- A4620253
- Subdivision:
- Hilltop Point Rep
ADDITIONAL INFORMATION
Under Construction. This is new construction home you've been looking for is at Hilltop Point in Dade City, Florida! A stunning open-concept two-story home nestled in a serene rolling hills community of Hilltop Point. This meticulously crafted home boasts four spacious bedrooms, three pristine bathrooms, and a convenient two-car garage. The upgraded kitchen, adorned with 42-inch cabinets, is a culinary haven! There is a lot of storage in this home, starting with the walk in kitchen pantry, pocket office spaces and closets. That's not all! Additional features include 8' tall interior doors on both levels, prewires for ceiling fans in all bedrooms, Smart Home technology, and energy star certified. You will be amazed by the amount of natural light that beams in from the windows and sliders. Move right in as we have taken care of the Upgrades for you! Homes in Hilltop Point have a short drive to the historic downtown area, Krate at Wesley Chapel and Mirada Lagoon. As well as Hilltop Point's own New Pool and Cabana area under Construction in the community!
- Type:
- Single Family
- Sq.Ft.:
- 2,696
- Status:
- Active
- Beds:
- 3
- Lot size:
- 0.16 Acres
- Year built:
- 2024
- Baths:
- 3.00
- MLS#:
- A4620282
- Subdivision:
- Hilltop Point Replat
ADDITIONAL INFORMATION
Under Construction. This is new construction home you've been looking for is at Hilltop Point in Dade City, Florida! A stunning open-concept two-story home nestled in a serene rolling hills community of Hilltop Point. This meticulously crafted home boasts 3 spacious bedrooms, 2.5 pristine bathrooms, and a convenient two-car garage. The upgraded kitchen, adorned with 42-inch cabinets, is a culinary haven! There is a lot of storage in this home, starting with the walk in kitchen pantry, cabinets in the kitchen and closets. That's not all! Additional features prewires for ceiling fans in all bedrooms, Smart Home technology, and energy star certified. You will be amazed by the amount of natural light that beams in from the windows and sliders. Move right in as we have taken care of the Upgrades for you! Homes in Hilltop Point have a short drive to the historic downtown area, Krate at Wesley Chapel and Mirada Lagoon. As well as Hilltop Point's own New Pool and Cabana area under Construction in the community!
- Type:
- Single Family
- Sq.Ft.:
- 2,696
- Status:
- Active
- Beds:
- 4
- Lot size:
- 0.16 Acres
- Year built:
- 2024
- Baths:
- 3.00
- MLS#:
- A4620273
- Subdivision:
- Hilltop Point Rep
ADDITIONAL INFORMATION
Under Construction. This is new construction home you've been looking for is at Hilltop Point in Dade City, Florida! A stunning open-concept two-story home nestled in a serene rolling hills community of Hilltop Point. This meticulously crafted home boasts four spacious bedrooms, three pristine bathrooms, and a convenient two-car garage. The upgraded kitchen, adorned with 42-inch cabinets, is a culinary haven! There is a lot of storage in this home, starting with the walk in kitchen pantry and closets. That's not all! Additional features prewires for ceiling fans in all bedrooms, Smart Home technology, and energy star certified. You will be amazed by the amount of natural light that beams in from the windows and sliders. Move right in as we have taken care of the Upgrades for you! Homes in Hilltop Point have a short drive to the historic downtown area, Krate at Wesley Chapel and Mirada Lagoon. As well as Hilltop Point's own New Pool and Cabana area under Construction in the community!
- Type:
- Single Family
- Sq.Ft.:
- 2,711
- Status:
- Active
- Beds:
- 4
- Lot size:
- 0.12 Acres
- Year built:
- 2023
- Baths:
- 3.00
- MLS#:
- A4620255
- Subdivision:
- Hilltop Point Rep
ADDITIONAL INFORMATION
Under Construction. This is new construction home you've been looking for is at Hilltop Point in Dade City, Florida! A stunning open-concept two-story home nestled in a serene rolling hills community of Hilltop Point. This meticulously crafted home boasts four spacious bedrooms, three pristine bathrooms, and a convenient two-car garage. The upgraded kitchen, adorned with 42-inch cabinets, is a culinary haven! There is a lot of storage in this home, starting with the walk in kitchen pantry, pocket office spaces and closets. That's not all! Additional features include 8' tall interior doors on both levels, prewires for ceiling fans in all bedrooms, Smart Home technology, and energy star certified. You will be amazed by the amount of natural light that beams in from the windows and sliders. Move right in as we have taken care of the Upgrades for you! Homes in Hilltop Point have a short drive to the historic downtown area, Krate at Wesley Chapel and Mirada Lagoon. As well as Hilltop Point's own New Pool and Cabana area under Construction in the community!
- Type:
- Single Family
- Sq.Ft.:
- 2,444
- Status:
- Active
- Beds:
- 3
- Lot size:
- 9.75 Acres
- Year built:
- 1987
- Baths:
- 2.00
- MLS#:
- T3549205
- Subdivision:
- Acreage
ADDITIONAL INFORMATION
Experience the allure of this Blanton Ranch, a captivating homesteading haven nestled on nearly 10 acres of elevated and dry scenic land in East Pasco. This 3-bedroom, 2-bathroom residence showcases a thoughtful split floor plan, featuring a separate great room and family room, complemented by a wood-burning stone fireplace. Savor serene views of the screened-in pool and lush pasture from the kitchen's eat-in area and additional countertop bar. The property boasts a floor-to-ceiling stone fireplace, making chilly nights enjoyable. Fully fenced and equipped with water, the property is suitable for agricultural animals, chickens, or your preferred livestock. Initiate your homesteading journey with pre-planted fruit trees and a designated area for cultivating your own fruits and vegetables. The spacious attached carport accommodates two vehicles comfortably, and the 480 sqft bonus room off the carport, currently serving as an office, is heated and cooled. Capitalize on this exceptional opportunity to own in one of East Pasco's most sought-after areas.
- Type:
- Single Family
- Sq.Ft.:
- 2,032
- Status:
- Active
- Beds:
- 4
- Lot size:
- 1.03 Acres
- Year built:
- 1985
- Baths:
- 2.00
- MLS#:
- T3547441
- Subdivision:
- Por Se1/4 Se1/4 & Por Lts 04 & 08
ADDITIONAL INFORMATION
Enjoy country living at its best! Zoned AR and USDA eligible. This beautiful four-bedroom, two-bathroom 2 car garage home is situated on a nice 1.03-acre lot. This home features an open floor plan with a split bedroom. The spacious main suite, with walk-in closet, is being currently used as an In Law Suite to suit the current family needs. This home offers a 1,280 sq ft pole barn with multipurpose use. What would you use it for? For a workshop? For additional living? Or perhaps more storage? There is enough land to keep all your toys, bring your RV and your boat! Enjoy the tranquility of small-town living with easy access to city amenities as downtown eateries, shopping, entertainment, and more. No Hoa, No CDD and No Deed Restrictions. Call us today to schedule your private tour!
$449,000
14006 5th Street Dade City, FL 33525
- Type:
- Single Family
- Sq.Ft.:
- 2,403
- Status:
- Active
- Beds:
- 5
- Lot size:
- 0.23 Acres
- Year built:
- 1901
- Baths:
- 2.00
- MLS#:
- T3549216
- Subdivision:
- City Of Dade City
ADDITIONAL INFORMATION
NEW PRICE!! Tired of the mass produced "track homes" being offered in a planned unit subdivision on a tiny lot? Consider this historic Classic Craftsman home that exudes character, workmanship, and architectural detail in downtown Dade City. The 1st thing you'll appreciate when entering this home is the expansive wrap around porch with ample room for rocking chairs and porch swing to sit and enjoy the spacious, fenced, corner lot yard. Immediately upon entering you'll be impressed by the detailed 11" baseboards, 5" wide fluted door and window casings with rosettes, and "heart of pine" original wood floors with a warm finish. Interior space is amplified by the 11' high ceilings. All interior doors are period solid wood doors with antique hinges and hardware. The main focal point of both floors is the double sided wood burning fireplace with brick hearths that serves the living room and dining rooms on the 1st floor and 2 guest bedrooms on the 2nd floor. The primary bedroom and the living room feature a large bay window with the original "restoration" window glass. Both baths "ball and claw" antique iron tubs with shower fixtures, beadboard wainscoting, and have been updated with a relaxing, clean paint pallette. 2nd floor bedrooms all have NEW CARPETING for comfort under foot. The island kitchen offers GAS range, beadboard wainscoting, custom wood cabinetry with glass panel accents, butcher block and solid surface countertops. The microwave rangehood, dishwasher, and garbage disposal are all less than 6 months NEW. Entire interior was repainted in 2024. The yard offers a vegetable planter box, a large 12'x24' detached storage shed, and a chicken coup so you can raise your own hens. Floor plan offers 5 bedrooms, 2 bathrooms, inside utility room, and a HOME OFFICE. Current zoning is RIO (residential, institutional, or office) making the home great for a large family, professional office, or a bed and breakfast. Conveniently located 3 minutes to local schools, 1 block from post office, 3 blocks from restaurants and downtown district shopping or sample one of Dade City's pair of craft breweries. Walk to the many festivals and holiday events Dade City's bustling downtown offers. Stay active on the Hardy Trail recreation trail only .2 miles away or cool off in the NEW Dade City water park.
- Type:
- Single Family
- Sq.Ft.:
- 2,447
- Status:
- Active
- Beds:
- 5
- Lot size:
- 0.1 Acres
- Year built:
- 2021
- Baths:
- 3.00
- MLS#:
- U8253065
- Subdivision:
- Suwannee Lakeside Ph 1
ADDITIONAL INFORMATION
Welcome to this stunning 5-bedroom, 3-bathroom home, built in 2021 and perfectly designed for modern family living. With 2,447 square feet of beautifully appointed space, this two-story home offers the ideal blend of style and functionality. The open floor plan seamlessly connects the living, dining, and kitchen areas, creating a welcoming environment for gatherings and entertaining. The kitchen is a chef's dream, featuring granite countertops, stainless steel appliances, and ample storage. A convenient bedroom and full bathroom on the first floor are perfect for guests or multigenerational living. Upstairs, you'll find four additional bedrooms, each equipped with newly installed closet organizers, providing efficient storage solutions. The bonus loft area offers flexible space for a home office, playroom, or media center. The home is in excellent condition, with a spacious 2-car garage and plenty of room for everyone to thrive. Move-in ready home with all the modern conveniences, this property is a must-see! This home also has an assumable mortgage of $319,102 at 3.25% for qualified buyer. Ask Listing agent for details.
- Type:
- Single Family
- Sq.Ft.:
- 2,379
- Status:
- Active
- Beds:
- 5
- Lot size:
- 1.69 Acres
- Year built:
- 1981
- Baths:
- 3.00
- MLS#:
- T3546926
- Subdivision:
- N/a
ADDITIONAL INFORMATION
This is a single family home on 1.69 acres, located in the county on a deeded easement. This home has the feeling of a duplex, however it is not. The main home is a 3 bedroom and 2 full bath with a kitchen, living room, laundry room and an enclosed rear porch (no hvac). All under one roof, the mother-in-law, with its own entrance is a 2 bedroom, 1 full bath, kitchen, living room, and laundry. Both the main family dwelling and the mother-in-law have complete separate entrances, again all under one roof. It looks and feels like a duplex, but it is not. Not in a flood zone, no hoa, no cdd, no deed restrictions, and no flood insurance required.
- Type:
- Single Family
- Sq.Ft.:
- 1,828
- Status:
- Active
- Beds:
- 4
- Lot size:
- 0.17 Acres
- Year built:
- 2024
- Baths:
- 2.00
- MLS#:
- T3546667
- Subdivision:
- Summit View
ADDITIONAL INFORMATION
Under Construction. The builder is offering buyers up to $20,000 towards closing costs with the use of a preferred lender and title company. Located off Happy Hill Rd, Summit View showcases new homes in Dade City. With its increased elevation, this upcoming community will boast views of rolling hills in the area and surround your new home with a quaint, charming feel. Summit View is nestled in just the right spot to provide distance from the hustle and bustle of busy Wesley Chapel, but not too far to enjoy all that the growing city has to offer. You’ll be just 25 minutes from endless shopping, dining, and entertainment options such as the Tampa Outlets, Wiregrass Mall, KRATE, The Grove, and much more. Being only 13 minutes from I-75, this community provides easy access to Downtown Tampa, St. Pete, and Clearwater with just a quick trip to the interstate. Choosing Summit View means settling down in a quiet community yet having countless things to do at your fingertips. Not only are there shops and dining, but Saint Leo University is just 7 minutes away, providing sports entertainment and a nearby university for furthering education. The University of South Florida is only a 40-minute drive via I-75 from the area as well. Each home is constructed with all concrete block construction on 1st and 2nd stories and D.R. Horton’s Smart Home System. Other inventory options may be available in this community. Please reach out for list of availability Pictures, photographs, colors, features, and sizes are for illustration purposes only and will vary from the homes as built. Home and community information, including pricing, included features, terms, availability, and amenities, are subject to change and prior sale at any time without notice or obligation. Materials may vary based on availability. D.R. Horton Reserves all Rights.
- Type:
- Single Family
- Sq.Ft.:
- 1,672
- Status:
- Active
- Beds:
- 3
- Lot size:
- 0.12 Acres
- Year built:
- 2024
- Baths:
- 2.00
- MLS#:
- T3546664
- Subdivision:
- Summit View
ADDITIONAL INFORMATION
Under Construction.The builder is offering buyers up to $20,000 towards closing costs with the use of a preferred lender and title company. Located off Happy Hill Rd, Summit View showcases new homes in Dade City. With its increased elevation, this upcoming community will boast views of rolling hills in the area and surround your new home with a quaint, charming feel. Summit View is nestled in just the right spot to provide distance from the hustle and bustle of busy Wesley Chapel, but not too far to enjoy all that the growing city has to offer. You’ll be just 25 minutes from endless shopping, dining, and entertainment options such as the Tampa Outlets, Wiregrass Mall, KRATE, The Grove, and much more. Being only 13 minutes from I-75, this community provides easy access to Downtown Tampa, St. Pete, and Clearwater with just a quick trip to the interstate. Choosing Summit View means settling down in a quiet community yet having countless things to do at your fingertips. Not only are there shops and dining, but Saint Leo University is just 7 minutes away, providing sports entertainment and a nearby university for furthering education. The University of South Florida is only a 40-minute drive via I-75 from the area as well. Each home is constructed with all concrete block construction on 1st and 2nd stories and D.R. Horton’s Smart Home System. Other inventory options may be available in this community. Please reach out for list of availability Pictures, photographs, colors, features, and sizes are for illustration purposes only and will vary from the homes as built. Home and community information, including pricing, included features, terms, availability, and amenities, are subject to change and prior sale at any time without notice or obligation. Materials may vary based on availability. D.R. Horton Reserves all Rights.
- Type:
- Single Family
- Sq.Ft.:
- 2,312
- Status:
- Active
- Beds:
- 3
- Lot size:
- 0.27 Acres
- Year built:
- 2007
- Baths:
- 3.00
- MLS#:
- T3545934
- Subdivision:
- Lake Jovita Golf And Country Club
ADDITIONAL INFORMATION
BRAND NEW ROOF & NEW Spectacular Screened Lanai add to the STUNNING CURB APPEAL of this High & Dry LAKE JOVITA home! Striking Stack stone Front Exterior accented by the tasteful exterior paint, mature landscape and inviting front porch, make this St Martin III, 3 bedroom, 2.5 bath plan with 3 car side entry garage home stand out! Double glass entry doors welcome you into the Foyer with Wood-look plank Porcelain Tile floors! Once inside this OPEN floorplan, notice the Cathedral ceiling and wall of glass doors to let in the natural light. Peaked archway & Stately Columns usher you into to the Flex space/Formal Dining/Office area adding architectural interest to this updated home. Sliding doors OPEN to extend your entertaining space with brick pavers in the $30k extended screened lanai where you can relax, unwind and take in the park side views, with no homes behind. Gourmet Kitchen boasts generous custom cabinets, Granite counters, contrasting center island, updated Stainless Appliances and interior paint for a classic feel! Bay window breakfast nook with plantation shutters and screened lanai access. Cathedral ceiling in lanai frames the foliage in the backyard with a great space to BBQ, sit around the firepit or just relax on your screened lanai. OVER $60,000 in Upgraded features in this well maintained home including a 2021 AC 14 Seer ($8k) with air treatment system, ceramic Tile floors, Plantation shutters, updated Light fixtures, ceiling fans, faucets, door levers, hinges and doorstops have been replaced with oil rubbed bronze finish, cabinets refinished, raised commodes, shelving in closets and plush carpet in bedrooms. Accent Barn door added between Primary bedroom & bath ensuite and surround sound system, just to name a few. Owners retreat is SPACIOUS with sitting area at one end making a great reading nook, or home office overlooking the park! Bath Ensuite boasts soaking tub, glass block walk in shower, updated fixtures and finishes, specialty showerhead and walk in closets with organizers. Quaint ½ bath with pedestal sink, metal lighting and mirror is sure to impress, just across from Flex space which has double doors and makes a great office, now set up as a guest bedroom with custom metal cornice! Secondary bedroom and bath are on a private wing on opposite side of the home for a 3 way split bedroom plan. Interior Laundry room with utility sink cabinet, clothes hanging area and storage cabinets above washer/dryer is just off the 3 car garage which features epoxy floor, garage door openers & Sprinkler system, with exit door to side yard. Mature landscaped lot with roses, flowering hibiscus bushes alongside of home with three large magnolias offering privacy in the large backyard. Great location with no rear neighbors and easy access to the walking trail and amenities in Parkside…open greenspace sports area, fitness stations, dog parks, tennis court, basketball, pickleball, covered picnic area and playground included in Quarterly HOA fee. Several OPTIONAL memberships available for Golf, Tennis, Fitness, Swimming pool and Social membership with Lake Jovita Golf & Country Club. Located just a few miles off Interstate, North of Tampa, one exit from Premium outlets, Wiregrass Mall, Wesley Chapel hospital, restaurants & new shoppes at the Grove and Krate, close to the Epperson & Mirada Tropical Lagoons & Historic Dade City! Enjoy Living in the Hills of East Pasco in this Man Guard Gated Golf Community of Lake Jovita. CALL TODAY!
$555,000
37650 Farr Road Dade City, FL 33523
- Type:
- Single Family
- Sq.Ft.:
- 1,906
- Status:
- Active
- Beds:
- 3
- Lot size:
- 2.01 Acres
- Year built:
- 1984
- Baths:
- 2.00
- MLS#:
- T3545580
- Subdivision:
- Acerage
ADDITIONAL INFORMATION
Beautiful 3 bedroom 2 bath home with a 2-car garage located in Dade City. You can subdivide or split the land for future single family, mobile homes and duplexes. Into an open floor plan that is functional and brimming with character. The 1906 foot layout is covered with an equally subdued luxury vinyl flooring and Fresh paint in warm tone, new lighting fixtures that will serve as a backdrop for most style furnishings and the fireplace adds flair to the family room. Kitchen is fully renovated with granite countertops, stainless appliances, Modern tall kitchen furniture whose main advantage is the optimization of space and storage capacity. LARGE master bedroom with two closet and Triple French doors and a beautiful bath with granite topped vanity a comfortable refuge away from the 2 guest bedrooms and 2nd remodeled bath. Private washer/dryer room and utility sink for your convenience with an additional bathroom. At the entrance you will see a long path that will take you to a house of approximately 2+ acres, completely clean and maintained with green areas, irrigation system, new garden design, new gutter, new paint outside, new gate and wood fence. New CEILING TEXTURE 2024, brand new Roof installed 2021, air conditioning and water heater 2021, garage door/opener, pool equipment, pool liner. It has a 40x24x17 pole barn with electricity and water, it has commercial electricity within the property and electricity points for your RV and/or multiple functions. Downtown Dade City is 7 km away. The thriving business district offers major offices, shops and restaurants to explore with your family, and the buildings retain their architecture. Come check it out!
- Type:
- Single Family
- Sq.Ft.:
- 3,265
- Status:
- Active
- Beds:
- 5
- Lot size:
- 0.6 Acres
- Year built:
- 2005
- Baths:
- 3.00
- MLS#:
- T3544010
- Subdivision:
- Lake Jovita Golf & Country Club Ph 03a
ADDITIONAL INFORMATION
PRICE IMPROVEMENT! Seamlessly blend indoor and outdoor living from one of Lake Jovita’s largest Cabana-style pool homes. Spanning 3,265 sq ft of living space and offering 5 total bedrooms, 3 bathrooms, a 3 car garage, and a cabana suite, this home rests on over 1/2 an acre of carefully landscaped property, complete with a lush curb appeal and a fruit tree lined backyard that overlooks the North course’s 2nd tee box. The paver driveway leads to the covered entryway and into the open courtyard with a sparkling, heated, saltwater swimming pool, the main home, and the 2 bedroom, 1 bath cabana suite. Open sight lines, spacious living rooms, brilliant natural light through multiple sets of sliding doors, tray ceilings, crown molding, plantation shutters, and high-end luxury vinyl flooring make this home an ideal setting to entertain guests comfortably. Centrally located, the chef’s kitchen features upgraded black stainless steel appliances, granite countertops, breakfast bar seating, ample wood cabinetry storage, and easy access to the dinette and formal dining room. The generously sized primary suite has a wall of sliding doors that completely open up to the courtyard; a vacation experience from your own bedroom! A luxurious ensuite bathroom with a walk-in shower, a separate soaking tub, a water closet, and 2 sinks sits across the hallway from the expansive walk-in closet with shelving and a large safe that will convey with the property. 2 large guest bedrooms, one with a built-in Murphy bed, a full guest bathroom, and a laundry room complete the interior of the main home. Stroll through the courtyard pool paradise to the cabana in-law suite. This privately accessed abode offers 2 12x15 bedrooms and a full bathroom in between with a walk-in shower. If gardening is your passion, this home is for you! The oversized backyard provides a screened porch with a retractable awning, 2 open patios, abundant shade beneath mature trees, and several meticulously maintained fruit-producing trees, including grapes, olives, peaches, pears, apples, chestnuts, macadamia nuts, hops, pomegranate, and avocado. This home is truly a peaceful retreat at the end of a long day. Notable upgrades include new exterior paint, 2019 AC units, owned solar panels to heat the saltwater pool, a newer saltwater system, an updated irrigation system, steel reinforced garage doors rated for 120 mph winds, overhead storage in the garage, an intercom system, and more. **A new roof will be put on prior to close! Take advantage of this outstanding opportunity tucked behind the gates of Lake Jovita. Lake Jovita is an amenity-filled, gated community with a playground, pickleball court, walking trails, and a dog park. Optional membership packages include access to 2 world-class 18-hole golf courses, a Junior Olympic-size pool, tennis courts, a clubhouse, a restaurant, a fitness center, a pro shop, and more. Call us today for your private tour!
- Type:
- Single Family
- Sq.Ft.:
- 1,428
- Status:
- Active
- Beds:
- 3
- Lot size:
- 8.22 Acres
- Year built:
- 1956
- Baths:
- 1.00
- MLS#:
- T3542548
ADDITIONAL INFORMATION
Discover the perfect blend of country charm and city convenience at 16551 Powerline Road, Dade City, FL. Nestled on 8.22 picturesque acres, this property features a cozy 3 bedroon, 1 bath block home with a carport, ready for rehab or as a comfortable base while you build your dream home. The expansive fenced acreage includes a block workshop with a bathroom, a pole barn, office and multiple sheds, offering endless possibilites with ample space for storage or hobbies. The home and mobile home would also reduce impact fees for new construction. The AR zoning allows for horses or farm animals, making it ideal for those seeking a rural lifestyle with the perks of proximity to city amenities. Whether you are looking to create a private estate, subdivide for additional homes or start your own hobby farm, this property offers the flexibility and potential to make your vision a reality. Don't miss this unique opportunity to own a piece of the Dade City countryside.
- Type:
- Single Family
- Sq.Ft.:
- 1,566
- Status:
- Active
- Beds:
- 3
- Lot size:
- 0.46 Acres
- Year built:
- 1957
- Baths:
- 2.00
- MLS#:
- T3543773
- Subdivision:
- Lakewood
ADDITIONAL INFORMATION
Imagine the possibilities with this 3 bedroom, 1.5 bath block home. As you enter you will notice the beautiful Knotty Pine tongue & groove ceilings that carry you though out. The spacious floor plan offers a split bedrooms, living room, dining room, & large kitchen. The master bedroom has two walk-in closets, laundry room and 1/2 bath. All situated on just under a half of an acre in the Ridge Manor suburbs, where you are close to everything yet off the beaten path. No HOA or CDD.
- Type:
- Other
- Sq.Ft.:
- 1,475
- Status:
- Active
- Beds:
- 3
- Lot size:
- 0.23 Acres
- Year built:
- 1995
- Baths:
- 2.00
- MLS#:
- T3543598
- Subdivision:
- Talisman Sub
ADDITIONAL INFORMATION
Buyers financing fell through! Back on the market! Welcome to your dream home in the serene setting of Dade City! Nestled on a quiet corner lot, this charming 3-bedroom, 2-bathroom residence offers 1475 sq ft of beautifully designed open living space. Enjoy modern features throughout, from the sleek kitchen with stainless steel appliances to the elegant bathrooms. With no HOA restrictions, you'll have the freedom to make this house truly your own. Perfectly located for peace and privacy. Come see it today and experience the best of Dade City living!
- Type:
- Single Family
- Sq.Ft.:
- 1,005
- Status:
- Active
- Beds:
- 3
- Lot size:
- 0.33 Acres
- Year built:
- 1955
- Baths:
- 2.00
- MLS#:
- T3543438
- Subdivision:
- Zephyrhills Colony Co
ADDITIONAL INFORMATION
Completely refurbished 3BR 2 bath block home on .33 of an acre, just off US 98 between Dade City and Zephyrhills with AR zoning . Owner willing to consider financing. Newer metal roof, well and septic. Kitchen bar and stools do not convey.

Andrea Conner, License #BK3437731, Xome Inc., License #1043756, [email protected], 844-400-9663, 750 State Highway 121 Bypass, Suite 100, Lewisville, TX 75067

Listing information Copyright 2024 Hernando County Information Services and Hernando County Association of REALTORS®. The information being provided is for consumers’ personal, non-commercial use and will not be used for any purpose other than to identify prospective properties consumers may be interested in purchasing. The data relating to real estate for sale on this web site comes in part from the IDX Program of the Hernando County Information Services and Hernando County Association of REALTORS®. Real estate listings held by brokerage firms other than Xome Inc. are governed by MLS Rules and Regulations and detailed information about them includes the name of the listing companies.
Dade City Real Estate
The median home value in Dade City, FL is $349,995. This is higher than the county median home value of $324,700. The national median home value is $338,100. The average price of homes sold in Dade City, FL is $349,995. Approximately 50.13% of Dade City homes are owned, compared to 30.75% rented, while 19.12% are vacant. Dade City real estate listings include condos, townhomes, and single family homes for sale. Commercial properties are also available. If you see a property you’re interested in, contact a Dade City real estate agent to arrange a tour today!
Dade City, Florida has a population of 7,143. Dade City is less family-centric than the surrounding county with 17.67% of the households containing married families with children. The county average for households married with children is 28.35%.
The median household income in Dade City, Florida is $56,395. The median household income for the surrounding county is $58,084 compared to the national median of $69,021. The median age of people living in Dade City is 37.5 years.
Dade City Weather
The average high temperature in July is 91.3 degrees, with an average low temperature in January of 46.7 degrees. The average rainfall is approximately 53.3 inches per year, with 0 inches of snow per year.
