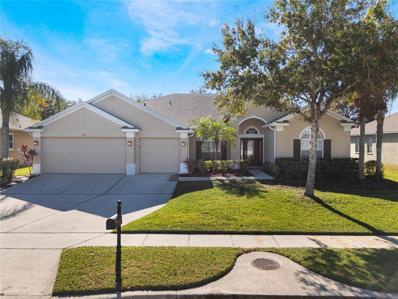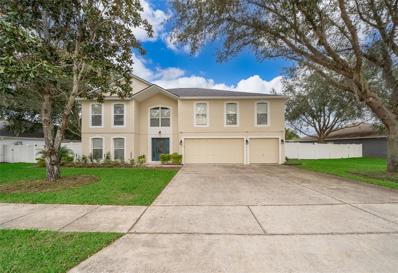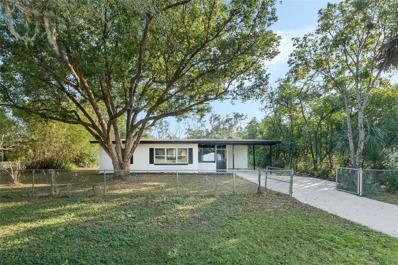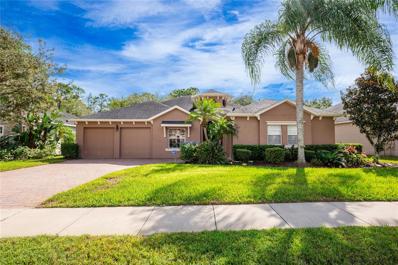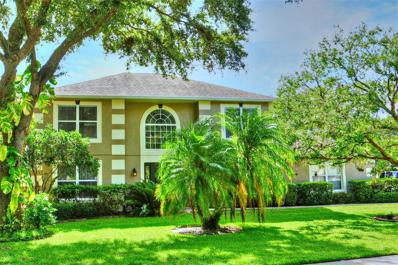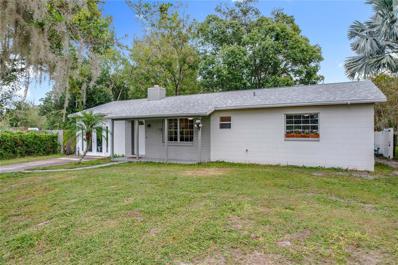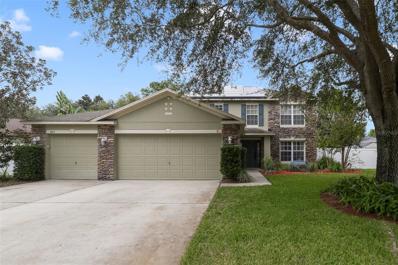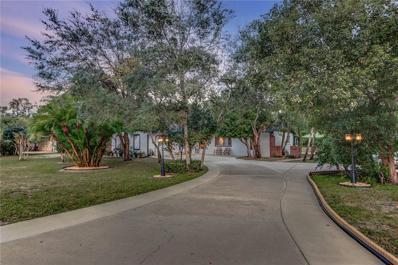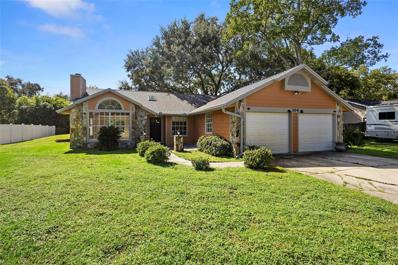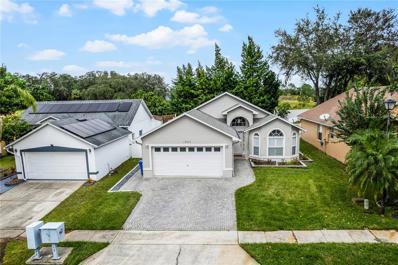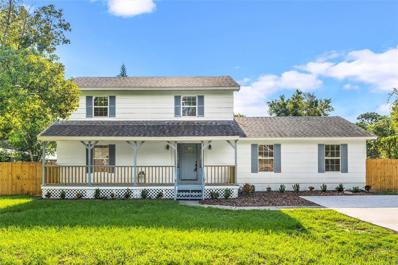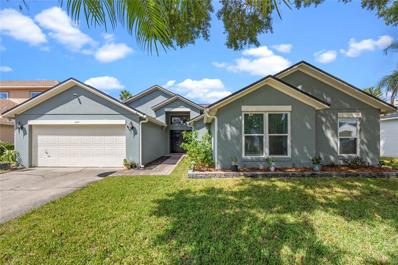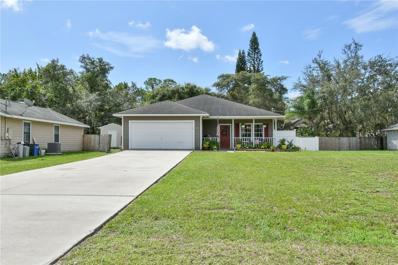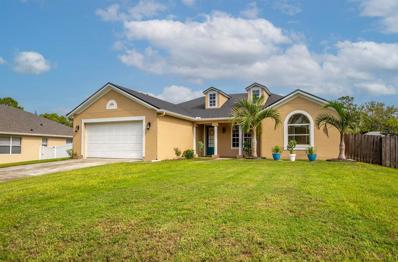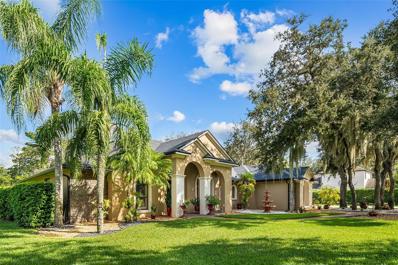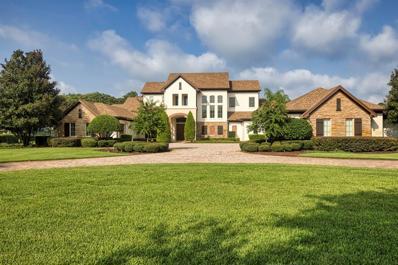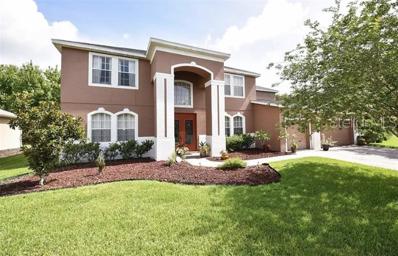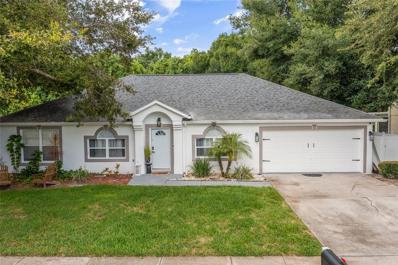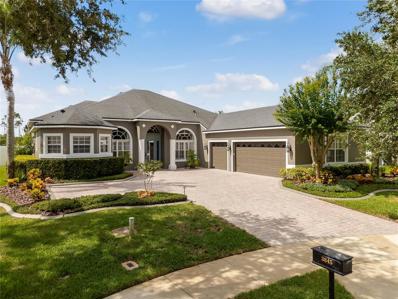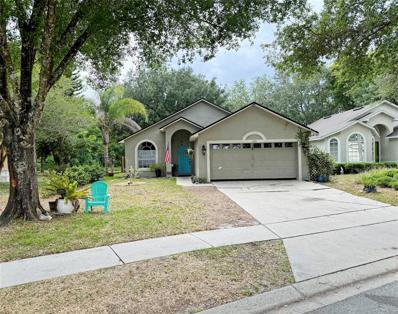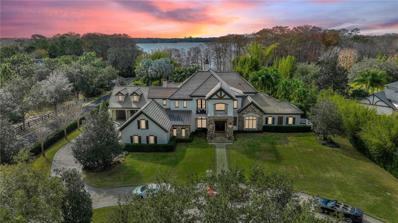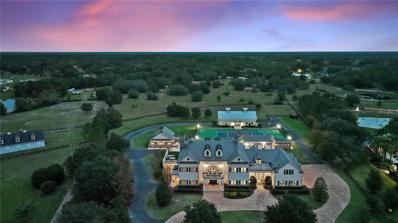Oviedo FL Homes for Sale
- Type:
- Single Family
- Sq.Ft.:
- 2,567
- Status:
- NEW LISTING
- Beds:
- 4
- Lot size:
- 0.35 Acres
- Year built:
- 2004
- Baths:
- 3.00
- MLS#:
- O6260636
- Subdivision:
- Osprey Lakes
ADDITIONAL INFORMATION
This is an opportunity you do not want to miss. Homes in coveted Osprey Lakes rarely come up for sale and for a reason. This gated community is surrounded by nature, is private and secluded yet minutes from shopping, dining and Oviedo on the Park, where you can enjoy endless community events. The home itself has been remodeled from top to bottom and has the perfect 3-way split floor plan that will check all the boxes. When you enter the home you will immediately notice that the owners did not leave a stone unturned. Porcelain wood look tile, modern light fixtures, wainscoting and plantation shutters are just some of the upgrades. The primary suite features a separate sitting area that will make the perfect nursery, reading nook or office. On the opposite side of the home the remaining 3 bedrooms are spacious and all closets have closet organizers. Bedroom 4 offers a built in desk and Murphy bed combination, making it the perfect guest suite! The kitchen is a show stopper with professionally painted and glazed 42”cabinets with light rail and crown molding, stainless appliances, gorgeous granite and a custom made butcher block island. Your FULLY FENCED backyard offers a SALT WATER pool, pergola with fan and large screened area, perfect for entertaining and family living. Enjoy the convenience of having your pool controls on an aqua link app that you can control from your phone. If this wasn’t enough there is no maintenance to worry about! NEW ROOF (2022) Hot water heater (2022) and AC (2022) have all been recently replaced. Osprey Lakes offers direct access to the Flagler Trail Trailhead, walking paths, a community boat ramp that allows you to paddle board or kayak on the lake and the convenience of being 30 minutes to the beach and easy access to the 417 and 408 which will take you anywhere in the city. Being located in an A+ Seminole County School District is the icing on the cake. Call today for a private appointment!
- Type:
- Single Family
- Sq.Ft.:
- 3,912
- Status:
- Active
- Beds:
- 6
- Lot size:
- 0.28 Acres
- Year built:
- 2003
- Baths:
- 5.00
- MLS#:
- O6259386
- Subdivision:
- Trails Unit 1
ADDITIONAL INFORMATION
Welcome to this expansive 6-bedroom, 4.5-bathroom home in the prestigious Estates at the Trails community! As the largest model in the neighborhood, this residence is thoughtfully designed to provide space, comfort, and versatility for today's modern family. The second-floor primary suite serves as a private retreat, boasting room for a cozy seating area, oversized walk-in closets, and a spa-like bathroom. For added convenience, a second primary bedroom is located on the first floor—perfect for in-law quarters, a guest suite, or a teen haven. A spacious loft offers endless possibilities—it’s the perfect space to create a home theater, game room, study, or library to suit your lifestyle. Recent upgrades enhance the home’s value, including a brand-new roof (2024), a new front door, a new sliding glass door, a newer AC system, hybrid hot water heater and whole house water system (installed within the last 4 years) to ensure year-round comfort. Step outside to the covered lanai, where you'll enjoy serene conservation and water views. The fully fenced backyard not only provides privacy but also offers the perfect place to sip and drink your favorite beverage while watching the deer go by. Practicality meets convenience with a three-car garage and off-street parking for six or more vehicles, plus additional street parking. Located on a quiet, private street, this home is just a short walk from Joan Walker Elementary School and close to middle and high school bus routes. You'll also enjoy easy access to Seminole State College, UCF, and major highways. Plus, the property is located within just an hour’s drive to Florida's beautiful beaches, offering the best of both worlds—proximity to the coast and a serene suburban setting. Don’t miss your chance to own this spacious, upgraded home in a prime location. Schedule your showing today and discover all the incredible features this property has to offer!
$275,000
560 E 3rd Street Chuluota, FL 32766
- Type:
- Single Family
- Sq.Ft.:
- 648
- Status:
- Active
- Beds:
- 2
- Lot size:
- 0.26 Acres
- Year built:
- 1958
- Baths:
- 1.00
- MLS#:
- O6256526
- Subdivision:
- North Chuluota
ADDITIONAL INFORMATION
Welcome to 560 East 3rd Street, a charming, beautifully updated bungalow in the heart of Chuluota! This 2-bedroom, 1-bath gem sits on a spacious 1/4-acre lot, offering a blend of modern convenience and farmhouse charm. The open and airy layout is enhanced by peaceful grey walls, bright white trim, and upgraded lighting and fans. Large windows bathe each room in natural light, highlighting the home’s modern farmhouse vibe. The kitchen is a true showstopper, featuring newer 42-inch white cabinets, quartz countertops, a double sink, a glass-top range, a hood-mounted microwave, and a sleek bottom-drawer refrigerator. The bathroom has been completely remodeled, matching the home’s attention to detail with modern finishes. Beautiful large grey ceramic tile flows seamlessly throughout, paired with wide baseboards for a polished look. Outdoor enthusiasts will love the 17 x 9 screened and covered patio with a ceiling fan—perfect for year-round entertaining. The backyard is fully fenced and includes mature oak trees, a storage shed, and ample space for your boat or RV, plus a one-car carport and a laundry room with washer and dryer. With top-rated Seminole County schools, no HOA, and just minutes from Lake Mills Park and stunning million-dollar homes, this property offers the perfect blend of tranquility and convenience. Don’t miss your chance to make this beautifully maintained home yours!
- Type:
- Single Family
- Sq.Ft.:
- 2,711
- Status:
- Active
- Beds:
- 4
- Lot size:
- 0.19 Acres
- Year built:
- 2005
- Baths:
- 3.00
- MLS#:
- O6256238
- Subdivision:
- Sanctuary Ph 2 Villages 7
ADDITIONAL INFORMATION
One or more photo(s) has been virtually staged. Seller may consider buyer concessions if made in an offer ~ The perfect Oviedo home on a dream lot! Tucked away on a quiet CUL-DE-SAC that dead ends at a POND, surrounded by CONSERVATION, you will find this 4-BEDROOM / 3-FULL BATH HOME with a 3-CAR SPLIT GARAGE, UPDATED ROOF & A/C, flexible layout with formal and family spaces and you are ZONED FOR TOP-RATED OVIEDO SCHOOLS! The front elevation of this home oozes curb appeal, from the paver driveway, manicured landscaping and accent details you will feel at home from the moment you pull into the driveway. Start your tour in the light and bright foyer open to both a formal dining space and a living room complete with sliding glass door access to the SCREENED LANAI. Take note of the HIGH CEILINGS as well as the TILE and WOOD LAMINATE FLOORS throughout the main living areas. Off the dining room you can access the kitchen through a convenient butler’s pantry while the access off the living room brings you into the kitchen via a casual breakfast nook and the generous family room. Many windows let the natural light pour in creating a warm and inviting atmosphere for friends and family alike. The home chef will appreciate the elegance of the rich cabinetry providing ample storage space, PREP ISLAND, tiled backsplash and breakfast bar. There is a second set of sliding glass doors off the family room making it easy to enjoy indoor/outdoor living and entertaining. The desirable SPLIT BEDROOM FLOOR PLAN puts your PRIMARY SUITE in the perfect location at the back of the home to wake up every day to the WOODED VIEWS and you will delight in the DUAL WALK-IN CLOSETS and well appointed private en-suite bath. The second bedroom is back at the front of the home next to a full guest bath, perfect for overnight guests or in-laws. Bedrooms two and three round out this ideal floor plan on the other side of the home with a third full bath between them. The Sanctuary is an established community in sought-after Oviedo that offers residents a clubhouse with fitness center, COMMUNITY POOL, recreation fields, a PLAYGROUND and more! ZONED FOR A-RATED SEMINOLE COUNTY SCHOOLS including HAGERTY HIGH! This beautiful home just moved to the top of your list - call today to schedule your tour and discover everything there is to love about The Sanctuary and Safflower Terrace!
- Type:
- Single Family
- Sq.Ft.:
- 2,356
- Status:
- Active
- Beds:
- 3
- Lot size:
- 0.25 Acres
- Year built:
- 2003
- Baths:
- 3.00
- MLS#:
- O6256086
- Subdivision:
- Trails
ADDITIONAL INFORMATION
One or more photo(s) has been virtually staged. Here is your chance to own a beautiful 3/2.5 in the sought-after community of The Trails! The owners have just had a new roof put on in November ‘24, the home PROFESSIONALLY PAINTED inside and out along with NEW FLOORING AND BASEBOARDS in summer of ‘24. As you enter thru a NEW FRONT DOOR into a magnificent 2 story foyer, the open formal dining room is on your right and the home office with a sliding glass privacy door is to your left. As you walk through , the open living room /kitchen concept has white cabinets with a center island and stainless steel appliances and NEW washer and dryer have been installed, too. Sliding glass doors open to an AMAZINGLY mature landscaped fenced backyard with a a few tall palms making a green wall privacy backyard from neighbors, 2 cobble stone patios, separated with a rock waterfall fountain offer ultimate tranquility, not backing up to a large road- plenty of space for all to enjoy or install a pool at a later date. The yard is planted with a magnificent butterfly garden that attracts butterflies and birds of all kinds! All 3 bedrooms are located upstairs along with a loft that the builder allowed for a 4th bedroom option and would be easy to create if needed. Finish this beauty off with a 3 CAR SIDE ENTRY GARAGE and OVERSIZED driveway for additional parking. A 50 amp electrical outlet allows for a RV connection (Hoa will approve up to a 3 day stay). Top rated Walker Elementary is located immediately outside the community and Lawton Chiles Middle School is just around the corner. Fun community playgrounds in the neighborhoods. 1 mile to shopping and entertainment. 30 minutes to Downtown Orlando and Orlando International Airport. UCF, Research Park and Full Sail are also close by.
- Type:
- Single Family
- Sq.Ft.:
- 1,296
- Status:
- Active
- Beds:
- 3
- Lot size:
- 0.26 Acres
- Year built:
- 1983
- Baths:
- 2.00
- MLS#:
- O6253833
- Subdivision:
- North Chuluota
ADDITIONAL INFORMATION
PRICE IMPROVEMENT!!! WELCOME HOME!!! Country living with no HOA situated on over a quarter acre corner lot. Completely fenced in front and back yard with privacy bushes. This 3 bedroom, 2 bath home has a completely remodeled primary bathroom and bedroom with French doors leading to the huge front yard - 2022. Tiled bathrooms and kitchen with luxury vinyl throughout the rest of the home. Newer roof replaced in 2023, A/C in 2018, Electric Panel in 2020, & high speed Fiber internet. Spacious family room complete with a wood burning fireplace, an eat-in kitchen with sliding doors leads to a huge backyard with ample space for boat or RV parking! Conveniently located, you’ll find a variety of shopping and dining options just minutes away at Oviedo on The Park, Waterford Lakes Town Center, and close proximity to the University of Central Florida. Many walking and hiking nature trails nearby - Florida Trail, Jones East Trailhead, Flagler Trail, Chuluota Wilderness Area, Little Big Econ Canoe Launch and Lake Mills Park is only 10 min walk. Zoned for A rated Seminole County Schools. This Chuluota gem will not last long! Schedule your showing today!
- Type:
- Single Family
- Sq.Ft.:
- 2,215
- Status:
- Active
- Beds:
- 4
- Lot size:
- 0.23 Acres
- Year built:
- 2008
- Baths:
- 3.00
- MLS#:
- O6258779
- Subdivision:
- Trails-unit 3
ADDITIONAL INFORMATION
Multiple offers have been received - highest and best offer deadline is Monday, December 2nd at 5pm. Seller may consider buyer concessions if made in an offer ~ Welcome to Trails of Seminole and this spacious 4BD/2.5BA + FLEX Room POOL HOME perfectly situated across the way from Knot Hole Lake on a .23 ACRE CONSERVATION LOT with OWNED SOLAR PANELS, a RENOVATED KITCHEN, TESLA POWER WALL GENERATORS, a HEATED SALT POOL & SPA, and A-RATED SCHOOLS! This fantastic location puts you just steps from Walker Elementary and only minutes from Hagerty High and in close proximity to everything CHULUOTA/OVIEDO has to enjoy. Lovely mature trees and the stacked stone accents exude curb appeal and invite you to come inside and imagine nestling into your new Home Sweet Home! This Sunbury floor plan by Maronda homes features a flowing main floor with a versatile OFFICE SPACE that could also serve as your formal area, a FLEX/DEN that can be used as additional family space, TV room, play room or a guest bedroom. The kitchen, casual dining, and living area are all open to each other with large windows and French doors that let the NATURAL LIGHT pour into the space. The home chef will delight in the FULLY RENOVATED KITCHEN delivering shaker style cabinetry with a great mix of cabinet, drawer, and rolling shelf storage, QUARTZ COUNTERS, a large center ISLAND, subway tile backsplash, modern light fixtures/hardware and all upgraded STAINLESS STEEL APPLIANCES including TRIPLE OVENS! The first floor also includes a convenient half bath, laundry room, and keep an eye out for the adorable doggie nook under the stairs! You will find all of the bedrooms on the second floor including a generous PRIMARY SUITE complete with DUAL WALK-IN CLOSETS and a private bath with a dual sink vanity, SOAKING TUB and separate shower. Three additional bedrooms share a second full bath and the staircase is open creating a two-story foyer. The backyard is an entertainer’s dream with both a SCREENED LANAI on the side of the home as well as a backyard sanctuary perfect for weekend cookouts after spending the day splashing in your heated salt water pool. The spa is the perfect place to relax and unwind, especially with the ample patio space for seating, and keep an eye out for the new bunch of bananas produced by the beautiful banana trees near the spa! The large backyard is FULLY FENCED for added privacy while still being able to enjoy the WOODED VIEW! Zoned for A-RATED SEMINOLE COUNTY SCHOOLS with a LOW HOA this quiet and friendly community is just a short commute to 419, E Colonial, 408, 417, UCF and 30 minutes to Cocoa Beach, 45 minutes to Daytona Beach, 35 minutes to area theme parks, 15 minutes to Waterford Lakes Town Center, with local shopping, dining and so much more! Call today to schedule your tour and fall in love with your new HOME SWEET HOME!
$625,000
205 Elaine Place Chuluota, FL 32766
- Type:
- Single Family
- Sq.Ft.:
- 1,567
- Status:
- Active
- Beds:
- 3
- Lot size:
- 3.42 Acres
- Year built:
- 1979
- Baths:
- 2.00
- MLS#:
- O6256097
- Subdivision:
- Chula Vista Unrec
ADDITIONAL INFORMATION
CHARMING 1 story craftsman bungalow on 3.42 acres THAT HAS BEEN LOVINGLY UPDATED! This home sits on a QUIET CUL-DE-SAC in the Chuluota community of CHULA VISTA! (Not an active HOA.) You will love this DOUBLE LOT with almost 200’ of frontage, plus access to BASS LAKE. Feel like a quiet day fishing? Bass Lake offers a great opportunity to catch some large bass! PRIVACY awaits this owner as the home sits up close to the front of the lot with ACERAGE AND WOODS behind the home and to the south of the home. In addition, the owner recently fenced both sides of the property. The spacious 27’ by 12’ screened back porch overlooks the tranquil backyard with a view of open land and trees - it is super relaxing to sit out back on the porch. Have a hobby or business needing extra storage? This owner put in 2 LARGE STORAGE SHEDS! AS YOU DRIVE UP TO THE PROPERTY, YOU WILL LOVE THE FRESH LANDSCAPING, BRAND NEW EXTENSIVE DRIVEWAY, AND CUSTOM QUALITY EXTERIOR PAINT JOB WITH A NEW GUTTER SYSTEM GIVING THE HOME A LATIN ARCHITECTURAL FLARE! Enter the NEW FRONT DOOR AND BE GREETED BY THE BEAUTIFUL LIFEPROOF WATER RESISTANT VINYL PLANK FLOORING throughout the home except bathroom 2. Fresh light gray paint greets you throughout the entire home. Did I mention that all the popcorn ceilings have been removed and replaced with 2 LAYERS OF JOINT COMPOUND FOR THAT SMOOTH CRAFTSMAN CEILING LOOK? GORGEOUS NEW SLIDERS FRAME BOTH THE FAMILY AND DINING ROOM AREAS for a panoramic view of the property. THE SPECTACULAR AND COZY KITCHEN AREA offers solid white painted wood cabinet boxes with new white shaker doors and stainless-steel knobs. The new white and gray solid surface countertops offer richness but low maintenance. The finishing touch is the tumbled marble stone backsplash and newer stainless-steel appliances and A farmhouse sink. The stainless-steel vent over the cooktop is vented through the attic to the outside. All NEW INTERIOR DOORS, INCLUDING CLOSET DOORS, give this home a fresh new look! BOTH BATHROOMS HAVE BEEN UPDATED. BATHROOM 2 has all new modern tiles in the shower and on the floor with new vanity and toilet. You will love this almost 1567 heated and 2213 total square foot home offering 3 bedrooms and 2 bathrooms and quality updated work! There is plenty of room to add another building and/or a garage (including an RV garage). This property includes the back canal that goes into Bass Lake, and it includes walking access to the lake. You own lake access to Bass Lake via owning the canal and the land on the side of the canal - this is clearly marked for your convenience when you walk the property. You are minutes from Oviedo with all its yearly events, shops, restaurants, parks, and trails! Tourist attractions and beaches are about an hour away! This home is zoned for A rated public schools and is located about 20 minutes from the University of Central Florida, Full Sail University, and Seminole State College. For someone who wants privacy, land, access to a fishing lake, and a place to put a boat and/or a trailer and/or a RV and/or a truck, then this is central Florida living at its best! Call today for a private showing!
- Type:
- Single Family
- Sq.Ft.:
- 1,455
- Status:
- Active
- Beds:
- 3
- Lot size:
- 0.25 Acres
- Year built:
- 1992
- Baths:
- 2.00
- MLS#:
- O6250698
- Subdivision:
- Lake Mills Shores
ADDITIONAL INFORMATION
Welcome home! This open and airy 3 bedroom 2 bath home is located in the Lake Mills Shores Community. With a cozy family room and fireplace that opens to the dining area, enjoy family time or entertaining with ease. The kitchen is perfectly located in the center of this home complete with additional eating space. French doors open to a rear covered patio great for grilling and relaxation. The owner has taken care of all the major components for you *New HVAC 9/24 *New Roof w/2 new skylights 8/24 *Replumbed 8/24 *New Water Heater 1/24 *Garage Doors 11/21. Outdoor enthusiasts will appreciate the proximity to parks and trails., this home is located less than half a mile from Lake Mills Park a 50-acre park with a 244 acre Lake located on Tropical Avenue. The park offers plenty of recreational opportunities a playground, large picnic pavilions, a campground, a fishing pier and you can launch a kayak. Also located nearby are The Florida Trail and The Flagler Trail. The property is conveniently located to the beaches, Space Coast, attractions and Downtown Orlando. Additionally just minutes from the Sanford/Orlando International Airport. If that's not enough it's also in the highly rated Seminole County School District. This A+ location with a touch of nature right outside your door is the perfect choice.
$419,000
1634 Riveredge Road Oviedo, FL 32766
- Type:
- Single Family
- Sq.Ft.:
- 1,455
- Status:
- Active
- Beds:
- 3
- Lot size:
- 0.13 Acres
- Year built:
- 1995
- Baths:
- 2.00
- MLS#:
- O6250591
- Subdivision:
- Riverside At Twin Rivers Un 1
ADDITIONAL INFORMATION
MAJOR PRICE IMPROVEMENT ON THIS BEAUTIFUL OVIEDO HOME! Move right in to a well maintained, updated home, with NO REAR NEIGHBORS! Light and bright and ready for YOU to make it YOURS! There is solid flooring throughout (NO CARPET) with fresh interior and exterior paint. You will love the custom details added to make this home stand out including a paver driveway and side walkway with river rock accent, renovated kitchen and baths and custom shutters in each room. The yard is fully fenced. This home offers lots of living space and a large enclosed rear patio. All appliances are included. Spectacular floor plan with TWO living spaces offering a variety of options for use including a home office, gym or play area. Close to everything including great TOP RATED schools! You will love living in the Riverside at Twin Rivers community. It's time to schedule a tour of your future home TODAY!
$548,000
805 Melody Drive Chuluota, FL 32766
- Type:
- Single Family
- Sq.Ft.:
- 2,308
- Status:
- Active
- Beds:
- 4
- Lot size:
- 0.29 Acres
- Year built:
- 1984
- Baths:
- 3.00
- MLS#:
- O6246725
- Subdivision:
- Lake Mills Shores
ADDITIONAL INFORMATION
Discover Your Dream Home! Step into this beautifully renovated 4 bedroom, 2.5-bathroom two-story residence that offers a serene country-like ambiance. This home is a perfect blend of modern convenience and cozy charm! Move-In Ready: Almost everything inside is brand new, featuring state-of-the-art appliances including a sleek stove, refrigerator, dishwasher, and microwave. The bathrooms have also been tastefully remodeled to provide a fresh and inviting atmosphere. Outdoor Serenity: Enjoy your morning coffee or evening relaxation on the lovely covered front porch. Versatile Living Spaces: Downstairs, you’ll find two spacious bedrooms, ideal for use as an office, nursery, or additional bedrooms. The option to open up the walls allows you to create a grand master suite on the main level, while the upstairs offers even more room for comfort. Entertain with Ease: The separate formal living and dining rooms provide ample space for entertaining guests or enjoying family gatherings, ensuring everyone has their own space to unwind. Functional Features: The downstairs laundry room and family/game room add to the home's functionality, offering plenty of room for activities and storage. Your Backyard Oasis Awaits: The large yard is perfect for creating your personal paradise, complete with space for a playground. A sizable storage/workshop shed is included, all surrounded by privacy fencing for your peace of mind. Upgrades Galore: This home boasts newer heating and air conditioning systems, along with being re-plumbed and re-shingled for your convenience. Family-Friendly Neighborhood: This is a great family home in a welcoming neighborhood, just a few blocks away from a local park on beautiful Lake Mills. For just $100/year, enjoy an optional HOA membership that grants you access to the Lake Mills dock. Don’t miss out on this incredible opportunity to own a home that truly has it all. Schedule a showing today and start envisioning your new life in this charming retreat!
- Type:
- Single Family
- Sq.Ft.:
- 2,140
- Status:
- Active
- Beds:
- 4
- Lot size:
- 0.17 Acres
- Year built:
- 1995
- Baths:
- 2.00
- MLS#:
- O6247545
- Subdivision:
- Riverside At Twin Rivers Un 2
ADDITIONAL INFORMATION
Welcome to this beautifully maintained 4-bedroom, 2-bathroom home with a private office, located in the highly sought-after Riverside at Twin Rivers community. This light and bright home features an open, split floorplan with vaulted ceilings, offering both ample space and comfort for relaxation or entertaining. Step outside to the covered back porch and fully fenced backyard, perfect for outdoor enjoyment and privacy. This home has been thoughtfully updated with a new roof (2018), windows (2021), HVAC system (2017), complete repipe (2017), luxury flooring, and stainless steel appliances (2018). Additionally, the second bathroom has been remodeled, and a whole-house water filtration system, WiFi-enabled garage door opener, sprinkler system, and front door have been added for convenience. The kitchen boasts granite countertops, and the washer and dryer are included with the sale. All of this, plus an affordable HOA of just $197 per year! Situated near several parks and preserves, including Little Big Econ State Forest, Lake Mills Park, and Flagler Trail, this home offers easy access to outdoor adventures while being part of the top-rated Seminole County School District, with Partin Elementary right in the neighborhood, with Chiles Middle and Hagerty High School close by. You’ll also enjoy proximity to The Riverside Market, Publix, and popular dining and shopping options at Oviedo on the Park and Waterford Lakes Town Center. Conveniently located near Research Park, UCF, Seminole State College, and major highways like SR 417 and SR 46, as well as the Orlando Sanford International Airport, this home combines natural beauty with everyday practicality. Don’t miss your opportunity to make it yours—schedule a showing today!
$425,000
271 W 11th Street Chuluota, FL 32766
- Type:
- Single Family
- Sq.Ft.:
- 1,494
- Status:
- Active
- Beds:
- 3
- Lot size:
- 0.26 Acres
- Year built:
- 2006
- Baths:
- 2.00
- MLS#:
- O6239490
- Subdivision:
- North Chuluota
ADDITIONAL INFORMATION
Sellers agree to install a NEW ROOF with a FULL PRICE OFFER. Discover the perfect blend of comfort and convenience with a little country charm in this Chuluota home, with NO HOA. This home offers an open and airy layout, with plenty of natural light, creating a warm and welcoming atmosphere. The kitchen features stainless steel appliances, ample cabinetry, a convenient breakfast nook for casual dining, and a walk-in pantry. The split floorplan separates the guest rooms from the primary bedroom with a generously sized living room. The primary bedroom has a private en-suite bathroom with a large walk-in closet. This home provides ample space for relaxation and privacy. The fenced yard is a perfect retreat, ideal for outdoor entertaining, gardening, or enjoying the Florida weather. Additional highlights include a dedicated laundry room, a two-car garage, a custom-built garden, plus a little sandy beach sitting area for those days you don't feel like driving to the coast. The AC was replaced in 2020.
$450,000
260 W 4th Street Chuluota, FL 32766
- Type:
- Single Family
- Sq.Ft.:
- 1,666
- Status:
- Active
- Beds:
- 4
- Lot size:
- 0.26 Acres
- Year built:
- 2003
- Baths:
- 2.00
- MLS#:
- O6240758
- Subdivision:
- North Chuluota
ADDITIONAL INFORMATION
Welcome to 260 W 4th Street, Chuluota, FL 32766! This charming 4-bedroom, 2-bathroom home offers a perfect blend of comfort and convenience, boasting a spacious layout ideal for families and entertaining. Nestled on a generous lot with a large backyard, this property provides ample space for outdoor activities, gardening, or simply enjoying the Florida sunshine. With no HOA, you have the freedom to make this space truly your own! The home features a bright and inviting living area that flows seamlessly to the dining space and kitchen, creating a warm atmosphere for gatherings. The well-appointed kitchen is perfect for culinary enthusiasts and overlooks the expansive backyard, making it easy to keep an eye on outdoor fun. Location is everything! Enjoy proximity to downtown Oviedo, where you’ll find a variety of shops, dining options, and entertainment. Nature lovers will appreciate being close to Little Big Econ State Forest, offering trails for hiking, biking, and kayaking. Additionally, the University of Central Florida (UCF) is just a short drive away. For added peace of mind, the property features a brand new water filtration system, ensuring clean and safe water for your family. Don't miss out on this wonderful opportunity to own a slice of paradise in Chuluota! Schedule a showing today and discover all that 260 W 4th Street has to offer!
$1,179,900
779 Mills Estate Place Chuluota, FL 32766
- Type:
- Single Family
- Sq.Ft.:
- 3,330
- Status:
- Active
- Beds:
- 5
- Lot size:
- 1.03 Acres
- Year built:
- 2003
- Baths:
- 4.00
- MLS#:
- O6233742
- Subdivision:
- Estates On Lake Mills
ADDITIONAL INFORMATION
Welcome to your dream home in the prestigious gated community of Estates on Lake Mills! This stunning property boasts an expansive 1.03 acre lot, offering plenty of space and privacy. As you step inside, you'll be greeted by an inviting and bright open floor plan adorned with elegant porcelain tile throughout. The home has been meticulously updated, featuring a desirable split-plan layout that enhances both functionality and comfort. The master bedroom is a true retreat, complete with a beautifully updated shower and an impressive walk-in closet—one of which is as spacious as a bedroom itself! The family room is a warm and inviting space, featuring a beautiful wood-burning fireplace that serves as a stunning focal point against a gorgeous stone wall. The fifth bedroom offers versatility, currently being utilized as a family room and office space. This multi-functional area is perfect for those who work from home or need extra space for relaxation and entertainment. The gourmet kitchen is a chef’s delight, showcasing a generous oversized island, newer appliances, lots of cabinets space, and exquisite quartz countertops. Every detail has been thoughtfully considered, with all lighting fixtures recently upgraded and window plantation shutters. The roof was replaced in 2021, ensuring peace of mind for years to come. Additionally, this property features a high-quality osmosis water softener system, ensuring that you have access to clean, soft water throughout the home. The indoor laundry room is both functional and spacious, featuring a washer, dryer and sink for your convenience. It includes plenty of cabinets for ample storage, ensuring that everything you need is organized and within reach. Step outside to discover your own private oasis! The back patio is beautifully paved, featuring a sparkling swimming pool, a fully equipped outdoor kitchen, and outdoor shower, perfect for entertaining. The outdoor space is screened in, providing comfort and protection while enjoying the serene surroundings. For sports enthusiasts, a mid court basketball court awaits outside, making this property not just a home, but a lifestyle. Don’t miss the opportunity to own this exceptional luxury residence in ESTATES ON LAKE MILLS! Words can't describe how amazing this home truly is! Call us today for your own private tour!
$2,900,000
1526 Bluewater Run Chuluota, FL 32766
- Type:
- Single Family
- Sq.Ft.:
- 6,195
- Status:
- Active
- Beds:
- 5
- Lot size:
- 1.2 Acres
- Year built:
- 2010
- Baths:
- 7.00
- MLS#:
- O6228615
- Subdivision:
- Mills Cove
ADDITIONAL INFORMATION
Welcome to an extraordinary custom-built traditional home in the prestigious gated community of Mills Cove. Spanning 6,195 square feet, this luxurious residence boasts impeccable craftsmanship and exquisite details throughout. With five bedrooms, five full baths, and two half baths, this home offers an abundance of space and comfort for modern living. The expansive primary suite, located on the main floor, serves as a serene retreat with a custom-designed closet featuring an island with a granite countertop and ample storage space. The primary bath is a haven of luxury with custom cabinets, a large walk-in shower, a jetted tub, and a morning bar for added convenience. Additionally, the first floor includes a second bedroom with a full private bath, providing convenience and privacy for guests or family members. The gourmet kitchen is a chef's paradise, equipped with a Wolf 6-burner gas stove with griddle, a large island and breakfast bar with granite countertops, a Wolf double oven, a Monogram 6-foot refrigerator, a built-in microwave, a farmhouse sink, and two dishwashers. A huge pantry with custom shelving completes this dream kitchen. The kitchen is open to a massive family room and breakfast area, which features electric blinds to provide privacy in the evening hours, and looks out through triple sliders that pocket to provide a wide open area to the outside summer kitchen and large stone fireplace, which can be either gas or wood-burning. Adjacent to the kitchen, the thoughtfully planned butler’s pantry includes its own ice maker and offers plenty of space to spread out. The impressive living and dining rooms provide elegant spaces for entertaining and have access to the rear porch through French doors. The first floor also features a game/theatre room with access to a half bath, perfect for entertaining or family movie nights. A study with hardwood flooring and 12-foot ceilings adds a touch of sophistication, while crown molding is found throughout the home, adding to its timeless elegance. For wine enthusiasts, a wine cellar downstairs offers the perfect space to store and display your collection. A beautiful wooden staircase with wrought iron detailing leads you to the second floor. Upstairs, three spacious bedrooms each come with custom closets and private full baths. A versatile flex space with a TV provides a perfect area for relaxation or entertainment. For added convenience, the home includes two laundry rooms. The downstairs laundry room features custom cabinetry, a folding granite counter, and a laundry sink, while the upstairs laundry room offers additional functionality for busy households. Outside, the property is an entertainer's dream. A divine heated salt swimming pool with a water feature and a good-sized spa offers the ultimate relaxation. The exterior features a large covered porch, creating a fabulous space to entertain while looking out onto the fenced-in backyard with serene wooded green space beyond. The home also boasts a 4-car garage with epoxy flooring, a sink, a dog washing station, and a paver driveway. Situated on a sprawling 1.28-acre lot within Mills Cove, this home offers privacy and security in a gated community, making it the perfect sanctuary for luxury living. Experience the ultimate in luxury and comfort in this meticulously designed custom home. Schedule a private tour today to see the extraordinary details and unparalleled elegance of this magnificent property
- Type:
- Single Family
- Sq.Ft.:
- 3,740
- Status:
- Active
- Beds:
- 6
- Lot size:
- 0.28 Acres
- Year built:
- 2003
- Baths:
- 5.00
- MLS#:
- T3545646
- Subdivision:
- Live Oak Reserve Unit Two
ADDITIONAL INFORMATION
Seize the rare opportunity to own this stunning 6-bedroom, 4.5-bathroom residence in the prestigious Live Oak Reserve community, next to the best schools in town. This beautiful, nearly turn-key home is one of the largest in the neighborhood and offers the lowest price per square foot for many miles in any direction. Step outside to an expansive, fully fenced backyard surrounded by lush greenery. This massive outdoor space is perfect for grilling, dining, and enjoying the beautiful Florida weather. With plenty of room for gardening, play, or future expansion, it’s a true private oasis. The front of the home features a 3-car garage and a wide driveway, offering ample parking and storage options. Inside, the home impresses with high ceilings and an open layout that creates a sense of grandeur. The spacious living area is ideal for entertaining and includes an additional second living room upstairs- perfect for guests or extra family space. The modern kitchen, remodeled in 2016, boasts a contemporary design with a striking backsplash, solid wood cabinets, ample counter space, and premium stainless steel appliances. Luxurious tile flooring in the kitchen complements the wood floors and plush carpeting throughout the rest of the house. The property has been well-maintained, with recent updates including a new roof installed in 2016 and two new separate air conditioning units replaced in 2017 and 2020, ensuring long-term comfort and efficiency. Modern light fixtures add a touch of sophistication to the home’s inviting atmosphere. Priced very competitively due to slight TLC needed- this home offers luxury and convenience and investment opportunity. Whether you’re looking for a grand family residence, a stylish vacation home, or a smart investment, this property meets all your needs with style. Don’t let this exceptional opportunity pass you by! Schedule your showing today and explore the unparalleled charm and space of this magnificent home. Feel free to soft pitch purchase agreements to the listing agent. NO ASSIGNABLE CONTRACTS.
- Type:
- Single Family
- Sq.Ft.:
- 2,196
- Status:
- Active
- Beds:
- 4
- Year built:
- 2003
- Baths:
- 2.00
- MLS#:
- O6229499
- Subdivision:
- Trails Unit 1
ADDITIONAL INFORMATION
Seller will contribute to buyers closing cost. *ROOF IS ONLY 6YEARS OLD* Welcome to this stunning property in the quiet and charming area of Oviedo FL, with the zip code 32766! This 5-bedroom, an add room and 2-bathroom home, with 2,196 square feet of living space, offers the perfect balance between space and comfort. Upon entering, you will be greeted by an open and bright floor plan, with spacious living areas ideal for entertaining and family living. The kitchen features modern and appliances. A large and comfortable family room, a dining area, and a living room with natural lighting complete the space. The master bedroom is a true retreat, with an en-suite bathroom that includes a garden tub, a separate shower, and two roomy closets. This spacious home features 4 additional bedroom, bringing the total to 5 bedrooms, offering plenty of space for your family and guests. The exterior of the property is equally impressive, with a generous spacious yard. This outdoor space offers multiple possibilities, from creating your own garden to installing a pool. Enjoy the lake view from the back of your new property. The community is located in a family-friendly community, on the edge of Oviedo and a part of the Oviedo schools. You are only few minutes from grocery shopping and 10 minutes from all the restaurants / shopping Oviedo. If sports or nature is your thing then look no further. From deer walking through the lawn. To nature trails in walking distance. The area offers both recreational and competitive sports for all ages. this home is close to excellent A and A+ rated schools, parks, shopping plazas and all the amenities you need for comfortable living. Don't miss the opportunity to make this house your ideal home. Schedule your visit today and discover everything this magnificent property has to Show!
- Type:
- Single Family
- Sq.Ft.:
- 3,099
- Status:
- Active
- Beds:
- 4
- Lot size:
- 0.41 Acres
- Year built:
- 2006
- Baths:
- 3.00
- MLS#:
- O6220410
- Subdivision:
- Live Oak Reserve Unit Four
ADDITIONAL INFORMATION
Luxury one level living in one of the most sought after neighborhoods in Central Florida. Oviedo is well known for its consistently high ranking public schools, proximity to shops and restaurants such as Oviedo on the Park and its abundant outdoor activities such as the Cross Seminole Bike Trail, B lack Hammock and The Amphitheatre. Here's your chance to own a well laid out and spacious executive style home on almost half an acre of pristine fenced in land. Situated on a cul de sac and only 0.2 miles to one of the 3 playgrounds, ball fields and miles of walking trails this 4 bedroom home has it all!.This home is the entertainers dream! With its large dining room that comfortably seats 10 or the eat in kitchen with the center island, there is no shortage of places to break bread and raise your glass. This home exudes character throughout with featured accent walls and ceilings, modern custom chevron doors and fixtures, and custom floor to ceiling built-ins in the owner's suite and office. Double entry doors lead to your private retreat where your eyes will immediately go to the feature wall with ambient 72" fireplace and custom built-ins. Other notable features are the electronic blinds, large picture windows overlooking the backyard and pool, and two generous sized closets. You'll love getting ready for your day in the owners bathroom with separate vanities, garden tub and walk in shower with dual rain shower heads. The personal movie theatre room sets this home apart and has 8 luxury recliners each with their own eating tray, 120" screen, Epson 4k projector and Klipsch performance speakers. All equipment stays with the home as well as the theatre concierge that will help with any additional questions or set up. You'll be shocked at the electric bill for this 3000+ square foot home!! Thanks to the paid off and included solar panels and smart thermostats in 4 zones, this home has consistently low energy bills. Kitchen features include soft close drawers, lazy susan corner cabinets, spice rack pullout, automatic lighting in the pantry and a single bowl stainless steel sink. Outside you'll find the heated, saltwater pool and screened in lanai with not one but two living areas under roof. Stay cool under 3 large ceiling fans or have a seat on the circular sun shelf in the pool. Luscious grass surrounds the home and is the perfect place to kick the ball around or let your fur babies roam. There's too many features to name, see the full list included in the pictures. Community amenities include a pool with waterslides, beach volleyball court, baseball fields, 3 playgrounds, tennis and basketball courts and fitness center.
- Type:
- Single Family
- Sq.Ft.:
- 3,749
- Status:
- Active
- Beds:
- 4
- Lot size:
- 0.5 Acres
- Year built:
- 2004
- Baths:
- 4.00
- MLS#:
- O6216928
- Subdivision:
- Osprey Lakes Phase 2
ADDITIONAL INFORMATION
Live the life you've always wanted in Osprey Lakes, which undoubtedly has to be the best kept secret in Seminole County. Experience the ultimate in lakefront living – a harmonious blend of elegance, comfort, and natural beauty. Step outside to your private oasis, where a spacious patio and sparkling pool awaits. It's the perfect spot for relaxation and alfresco dining with the backdrop of the tranquil lake and stunning sunsets creating an idyllic setting for both day and night. When you step in to the home, you are greeted with high ceilings and wood floors in the formal living and dining area, along with a bonus room/study, which is currently being used as an office. NEXT~ The downstairs oversized owner's suite features a bay window looking out over the pool to your gorgeous lake! You'll enjoy all of the closet space provided with his and her closests, along with built in organizers for maximum efficiency. The expansive bathroom will never leave you wanting 'more space' or feeling cramped, with it's large linen closet, private water closest and 2 separate sinks. Continue viewing the water from your eat in kitchen, family room, AND kitchen area, where you can also access the covered screen porch and pool area. Off of the large kitchen you will find the 1/2 bath/pool bath, along with under the stairs storage, access to the 2-sided staircase and the large separate laundry room. Moving upstairs there is a wet bar area off the loft, along with an oversized bedroom that has a large walk-in closet. Bedrooms 3 & 4 are also oversized and connected by a jack-n-jill bathroom. Once you have viewed the home, don't forget to peer in the expansive side loading garage. This home really has EVERYTHING you would want for a growing or multigenerational family. Space for everyone and closets galore. Don't wait to see this home, because views like this don't come around often! Improvements in 2023: exterior painted, patio painted and 2 new HVAC systems. Roof is 2015.
$425,000
1901 Aquarius Court Oviedo, FL 32766
- Type:
- Single Family
- Sq.Ft.:
- 1,272
- Status:
- Active
- Beds:
- 3
- Lot size:
- 0.13 Acres
- Year built:
- 1993
- Baths:
- 2.00
- MLS#:
- O6201921
- Subdivision:
- Riverside At Twin Rivers Un 1
ADDITIONAL INFORMATION
Motivated Seller! Price Reduced. WATER VIEW! Discover tranquility in this picturesque 3-bedroom, 2-bath home for sale in Oviedo, FL. backing up to the Little Econ River with trails and hiking galore. The home Features vaulted ceilings, abundant natural light, and a serene pond view, this offering a perfect blend of comfort and seclusion. Nestled in the forest's solitude yet close to all the amenities of the city, this house is a peaceful haven waiting for its new owner. Fully remodeled solid wood Kitchen cabinets with quartz countertops and stainless steel appliances. All New 3.5 ton Lennox Elite Air conditioning system with new ductwork throughout installed in 2022. Roof replaced in 2018. This house has all the updates. Schedule a showing today and see for yourself.
$4,750,000
1538 Bluewater Run Oviedo, FL 32766
- Type:
- Single Family
- Sq.Ft.:
- 7,731
- Status:
- Active
- Beds:
- 6
- Lot size:
- 3.5 Acres
- Year built:
- 2006
- Baths:
- 7.00
- MLS#:
- O6168695
- Subdivision:
- Mills Cove
ADDITIONAL INFORMATION
From the shores of Lake Mills, to the Artful influences of Bali & India, this Marvelous Manse lives life to its fullest merging delightful decadence with a Bohemian rhythm, ubiquitous exuberance for a life well lived. Dubbed “Millionaires Cove” by those who know where lifestyle meets exclusivity, providing expansive acreage, pristine, private lake, a protected cove, this is a lifestyle home w/ abundant opportunity to enjoy your best life. A gated enclave, home to 29 exclusive residences, only 10 enjoy the waterfront making this lake private & serene.The Tudor Tuscan home is set back exuding style & comfort, custom details defining timeless luxury. A grand stone portico & massive arched wood entry doors welcome you to the 2 story entry, cypress & lake views beyond. A sweeping staircase whisks you to the upstairs living area, or float down to open Formal Living & Dining Rooms. An expanse of chiseled Antique Travertine flooring lays the foundation. Formal areas punctuate the casual comfort of the rest of the home, providing guests w/elegance & grace. Elaborately appointed w/cypress & coffered ceilings, beams & warm details. Just beyond, the rhythm of this home’s heartbeat dances. Living room fireplace & stone hearth shares its warmth with/breakfast & casual dining & a glimpse of the joy beyond. A sprawling family room is embraced by stone hearth & fireplace, open to a welcoming kitchen featuring custom Busby cabinets, secret walk-in pantry, & vast island. Overlooking Summer Kitchen, Al Fresco Dining & Covered lounging area, you can surveil your dominion. The study adjoins the Primary Bedroom which overlooks terraced pool deck & lake. A massive walk-in wardrobe is celebrity style w/custom cabinetry, oversized island & pre-plumbed for washer/dryer. Primary Bath centers around a steeping jetted tub, surrounded by windows & light with a relaxing garden view. Floor-ceiling tiled shower gives way to your Balinese inspired outdoor shower surrounded by colorful, aromatic & lush greenery, steps away from pool & spa. South Wing: Guest Bedroom w/lakeview & bath, Craft/Hobby, Powder, & Mud Rooms & Drop Zone, 2 garages, one with mini-split A/C (not inc.sq.ft.), add’l staircase to 2nd floor, a 3rd staircase to Media Studio & Fitness Studio. Upstairs, 3 en suite bedrooms (1 w/a breakfast balcony, 2 w/lake views), upstairs living room & outdoor terrace. Where the fun begins… Your Bohemian (Luxe) Rhapsody is where you can start your day w/ yoga on the dock, a cooling dip in the pristine lake, or warm yourself in the stone surrounded spa (seats 10). Lounge poolside or under one of the the shaded lanais, delving into your latest read w/rustling of the bamboo lined walk, birds twittering…anticipate lunch al fresco. With your own personal driving range in your backyard, you can work on your stroke, play croquet, volleyball, or jump on your paddle board for a good round up of the day. This spectacular lifestyle home comes alive in the evening with the sort of landscape lighting one would expect in a 5 star resort. A sunset cruise looking back on your magnificent manse in a bucolic setting. Relax by the stone fire pit w/friends recapping the glory of the day. Minutes from multi-cultural cuisines, shopping, 30 minutes from downtown, 15 minutes to an Int’l airport, from your country estate. Seller is a Florida Real Estate Licensee.
$8,985,000
3018 Kingfisher Point Oviedo, FL 32766
- Type:
- Single Family
- Sq.Ft.:
- 13,549
- Status:
- Active
- Beds:
- 8
- Lot size:
- 13.76 Acres
- Year built:
- 2012
- Baths:
- 11.00
- MLS#:
- O6165579
- Subdivision:
- Mills Cove
ADDITIONAL INFORMATION
This home isn’t for the faint of heart … it’s a showstopper. Just under 14,000 ft.², 5 buildings, 13.75 neat & tidy acres in the double gated enclave of Mills Cove. 30 mins to DT Orlando, less than an hour to the beach, 10 minute helicopter ride to the airport, yet you’ll feel like you’re on your country estate. The quintessential entertainment home radiates quality with a hyper-luxe moment around every bend. The undeniable quality of this developer’s personal dream home, is evident from the moment you cross the threshold into the 2014 Parade of Homes Custom Showcase GRAND AWARD WINNER by Hill Gray Seven’s Gregg Hill. Set back an acre, guests are greeted in neo-colonial style, with the pomp & circumstance one expects for heads of state. Travel around from either gate, to the front stone entry or round either corner to the property edges, then head back to the two bedroom guest cottage w/ stable beyond, or (on the other side) past the sports complex/tennis/pickleball/basketball courts to the stables. Saunter in from the grande front portico and you’ll be transported to an era when hospitality, ease & decorum were to be expected. Once inside, you’ll be warmly welcomed by a 2 story entrance gallery flanked by (4) 13’ double arched custom mirrored niches. Left to the 2 story, wood paneled study & fireplace w/separate entry, a British inspired sports pub/trophy room, a powder room w/hand laid marble mosaic tiles. Head right you’ll find the Fibonacci-esque spiraling staircase anchored by the game playing studio. Entertainment meets unencumbered formality. The grande living room, fireplace & hearth is opposite the kitchen w/ triple thick rockface edged slab, 12’x 16’ kitchen continent. Sweeping views of the resort sized aquatic playground just beyond. Kitchen adjacent are breakfast & wine tasting rooms, showcase pantry, craft room, 2nd powder room, mud room, doggy bathroom (w/shower, separate tub, washer/dryer & pups potty access). The sunroom hosts formal dining & music conservatory anchored by it’s weighty brick fireplace & hearth. Upstairs, the primary bedroom, faux turf deck for lounging, improving your putting game, or surveilling your dominion. The primary bath is a work of art with hand laid leaf marble mosaic tile harkening to the 11th century Moorish Maallem’ craftsmen. 3 en-suite bedrooms, a bunkhouse, billiards room, home theatre, 2 additional turfed decks, a 3rd story bonus room provide space for everyone to “do their thing”. A 2nd staircase, provides additional access & flow. The pool accommodates your entire guest list, sunken summer kitchen & swim up bar serves meals under sunny skies, or sur la nuit étoilée. A 2 bdrm guest cottage w/ kitchen & fireplace keeps guests comfy & well accommodated. Fitness studio overlooks pool & tennis courts, tennis viewing platform easily seats 12. The freestanding yoga/dance studio adjoins the tennis courts and al fresco lounging patio is an ideal vantage point to watch a good match. The payoff for good workout is a relaxing aromatherapy steam shower. The 5 stall aisle barn & tack room is immaculate, grooming stations, trainer’s studio apartment, full length hayloft/storage. Paddock for turning out or a manège, cleared acreage behind the stables is for riding, establishing an orchard, or both. Familiar and comfortable, even the deer feel relaxed here, meandering without hesitation. So will you. Broker is Lic'd Real Estate Agt. MLS details to be verified by buyer

Oviedo Real Estate
The median home value in Oviedo, FL is $473,200. This is higher than the county median home value of $390,700. The national median home value is $338,100. The average price of homes sold in Oviedo, FL is $473,200. Approximately 75.85% of Oviedo homes are owned, compared to 20.62% rented, while 3.53% are vacant. Oviedo real estate listings include condos, townhomes, and single family homes for sale. Commercial properties are also available. If you see a property you’re interested in, contact a Oviedo real estate agent to arrange a tour today!
Oviedo, Florida 32766 has a population of 39,405. Oviedo 32766 is more family-centric than the surrounding county with 41.21% of the households containing married families with children. The county average for households married with children is 31.52%.
The median household income in Oviedo, Florida 32766 is $103,882. The median household income for the surrounding county is $73,002 compared to the national median of $69,021. The median age of people living in Oviedo 32766 is 36.7 years.
Oviedo Weather
The average high temperature in July is 92.3 degrees, with an average low temperature in January of 49.3 degrees. The average rainfall is approximately 52.6 inches per year, with 0 inches of snow per year.
