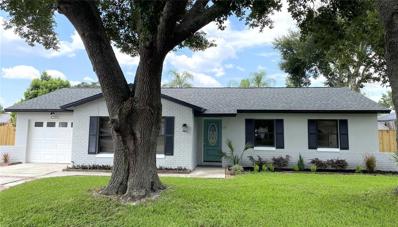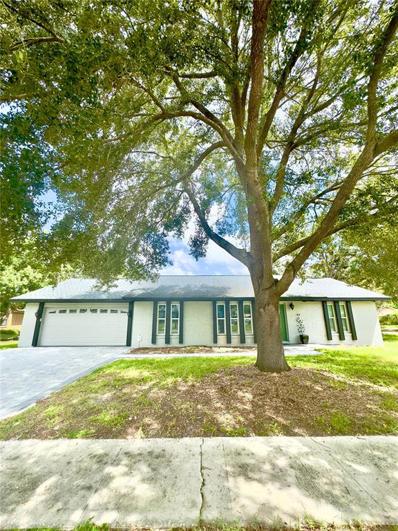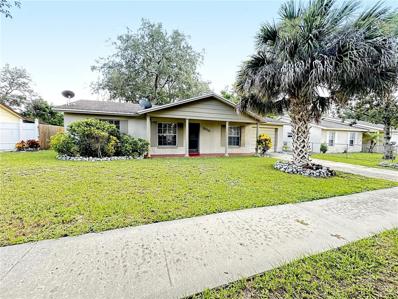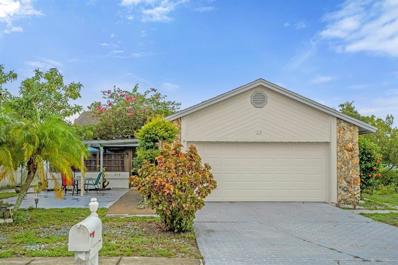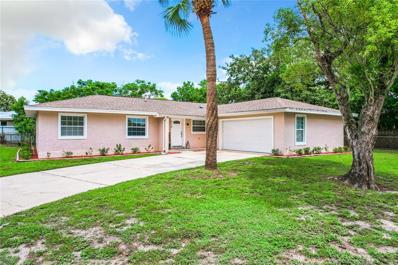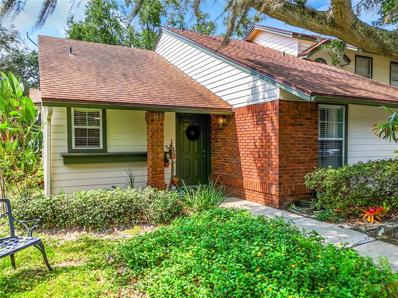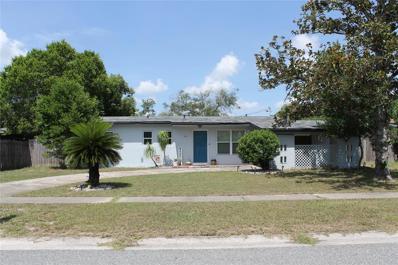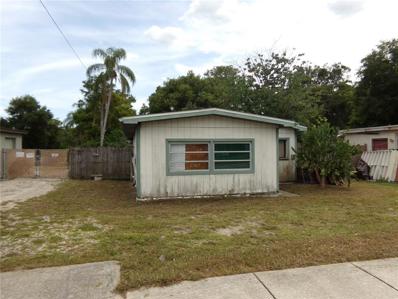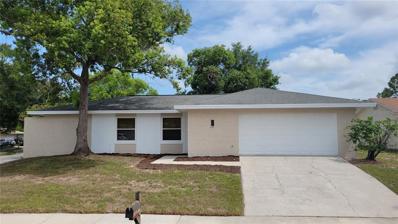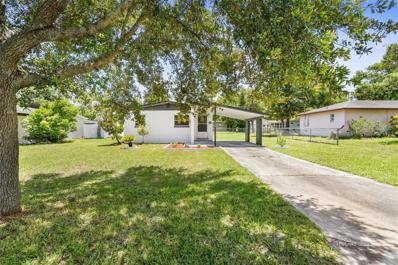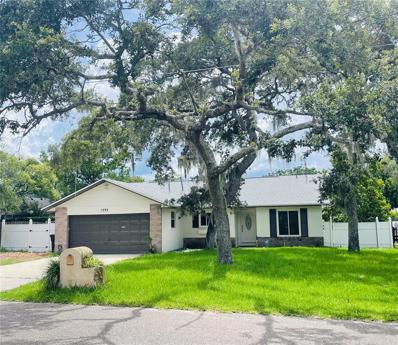Casselberry FL Homes for Sale
- Type:
- Single Family
- Sq.Ft.:
- 2,947
- Status:
- Active
- Beds:
- 5
- Lot size:
- 0.18 Acres
- Year built:
- 2000
- Baths:
- 3.00
- MLS#:
- O6237664
- Subdivision:
- Lake Griffin Estates
ADDITIONAL INFORMATION
This Beautiful 5/2.5 Lake Griffin Estates former model home features intricate details like multiple skylights, wall niches, and built-ins. Garage was built as builders sales offices. Owner had converted offices into living space and can be easily reverted into a 3 car garage or large second primary suite. Upstairs boasts 3 bedrooms, full bath, bonus room and loft area with beautiful built in desk and shelfs. Stairlift can be left or removed according to buyers needs. Ceiling fan in Primary BR does not convey, owner wants to let buyer choose a new one and will have it installed before closing.
- Type:
- Single Family
- Sq.Ft.:
- 1,640
- Status:
- Active
- Beds:
- 3
- Lot size:
- 0.17 Acres
- Year built:
- 1974
- Baths:
- 2.00
- MLS#:
- O6237621
- Subdivision:
- Camelot Unit 2
ADDITIONAL INFORMATION
Discover the perfect blend of comfort and style in this beautifully updated home located in a highly desired area. This property is a true gem, offering a range of features that make it an exceptional find. Step inside to a recently updated interior that boasts a spacious split floor plan, providing both privacy and functionality. The living areas are bright and inviting, with modern finishes that enhance the home's appeal. The kitchen is equipped with contemporary appliances and ample counter space, perfect for preparing meals and entertaining guests. One of the standout features of this home is the stunning pool, which has been recently resurfaced to ensure years of enjoyment. The pool area is complemented by a screened-in porch, ideal for relaxing and enjoying the outdoors without the hassle of bugs. The backyard is fully fenced, offering privacy and a safe space! This home has been thoughtfully maintained, with key updates including replumbing in 2020 and a new roof installed in 2018, providing peace of mind for the new owners. Located in a sought-after neighborhood, 1468 Lady Amy Dr. offers easy access to local amenities, top-rated schools, shopping, and dining. This home is perfect for those looking for a move-in-ready property with all the modern comforts and conveniences. Don't miss out on this opportunity!
- Type:
- Single Family
- Sq.Ft.:
- 1,899
- Status:
- Active
- Beds:
- 3
- Lot size:
- 0.21 Acres
- Year built:
- 1972
- Baths:
- 2.00
- MLS#:
- O6221619
- Subdivision:
- Camelot Unit 2
ADDITIONAL INFORMATION
One or more photo(s) has been virtually staged. Your perfect home is waiting! This clean, move-in ready, 3-bedroom, 2-bathroom pool home gem is nestled on a quiet cul-de-sac with minimal traffic and NO HOA restrictions. This home offers a comfortable layout with well-sized bedrooms and a bright, airy atmosphere with tile and wood laminate floors throughout. An inviting foyer greets you as you enter the home along with a large storage closet. Off to the left is the sizable, L-shaped family room. Cook up a storm in the roomy kitchen featuring updated fixtures, a new SS slide-in electric range and hood, and new Quartz countertops with plenty of counter space. The breakfast bar provides an open concept to the dining area and is perfect for entertainment. Off the kitchen is the laundry room (washer & dryer included), which leads to the garage and has a door providing direct access to the backyard. French doors off the dining room lead to an expansive Florida room across the rear of the home. The wood plank ceiling offers a unique design feature and includes skylights that provide a ton of natural light! This versatile space is ideal for a home office, playroom, or just a nice, quiet place to unwind with views of the pool and backyard. The master suite includes a walk-in closet and luxurious en-suite bathroom with dual sinks, tub and separate shower. The additional two bedrooms are well-appointed with ample natural light and closet space and share the hall bath. The backyard will not disappoint, allowing you to dive into your own private pool, or relax on the patio simply enjoying the peace and quiet that surrounds you. There is also a shed for extra storage on the side of the home. Located in the well-established Camelot neighborhood with excellent Seminole County schools, this Casselberry home is just minutes from Winter Springs, Longwood, shopping and dining galore! The house has been well-maintained, offering a newer roof (December 2021), new water heater, fresh interior exterior paint, paver patio, and resurfaced pool. Don’t miss out on this opportunity to own a slice of paradise! Call today to schedule a showing.
- Type:
- Single Family
- Sq.Ft.:
- 2,100
- Status:
- Active
- Beds:
- 3
- Lot size:
- 0.32 Acres
- Year built:
- 1984
- Baths:
- 2.00
- MLS#:
- O6236222
- Subdivision:
- Fairway Cove
ADDITIONAL INFORMATION
Discover your dream home in the heart of Casselberry's prestigious Fairway Cove golf community. This inviting 3-bedroom, 2-bathroom pool home is set on a spacious corner lot and combines elegance with comfort. As you step inside, you'll be greeted by a formal living room and dining area, leading to an expansive family room with French doors and a stunning tiled fireplace. The rich wood flooring adds warmth and sophistication throughout the space. The kitchen is a chef's delight, featuring a large island with a breakfast bar, recessed lighting, granite countertops, and ample cabinetry for all your storage needs. The adjacent dinette area offers a charming view of the screened-in pool, perfect for enjoying your morning coffee. Additional highlights include a built-in desk area, a convenient indoor laundry room, and a versatile workshop space in the two-car garage, complete with a sink, countertops, and cabinets. The home also boasts oversized bedrooms and a delightful Florida room that’s ideal for entertaining. Recent upgrades enhance the home's appeal, including an A/C system installed and a newer roof. Enjoy modern touches like 4.5" baseboards, solid 5-panel interior doors, and energy-efficient double-pane vinyl windows. Both bathrooms have been stylishly updated with new tile, hardware, cabinets, and countertops. Situated in the Lakes District, this home offers picturesque golf course views and is close to community parks with walking trails, bike paths, kayak rentals, playgrounds, and event centers at Lake Concord Park. Experience a vibrant array of monthly events such as art and music festivals, car shows, craft beer festivals, and more. The location also provides easy access to top-rated schools and major highways. This exceptional home won’t be available for long. Contact us today to schedule your showing!
- Type:
- Condo
- Sq.Ft.:
- 1,613
- Status:
- Active
- Beds:
- 2
- Lot size:
- 0.02 Acres
- Year built:
- 1989
- Baths:
- 2.00
- MLS#:
- O6237819
- Subdivision:
- Carmel By The Lake Unit 4
ADDITIONAL INFORMATION
FIRST FLOOR UNIT WITH AMAZING WATER/CREEK VIEW ON CONSERVATION LOT OF LAKE HOWELL. TWO BEDROOM/TWO FULL BATH UNIT FEATURES LARGE OPEN FLOOR PLAN WITH SPACIOUS ROOM SIZES. FAMILY ROOM FEATURES A WOOD BURNING FIREPLACE AND HAS SLIDING DOORS WHICH OPEN TO THE LARGE OUTDOOR SCREENED IN PATIO, BEAUTIFUL VIEWS OF THE 40 ACRE COMMUNITY PARK LIKE SETTING ON LAKE HOWELL AND DIRECT VIEWS OF THE CREEK. THE KITCHEN INCLUDES ALL APPLIANCES, BREAKFAST ROOM ALSO LOOKS OUT TO NATURE PRESERVE. PRIMARY ROOM INCLUDES LARGE BATHROOM - DOUBLE VANITY, JACUZZI SOAKING TUB AND SEPARATE SHOWER. EXITS TO PRIVATE GARDEN AREA. COMMUNITY INCLUDES SWIMMING POOL, CLUB HOUSE, TENNIS COURTS, BOAT RAMP TO LAKE, DOCK ON LAKE, WALKING NATURE PATHS AND IS GATED.
- Type:
- Single Family
- Sq.Ft.:
- 1,000
- Status:
- Active
- Beds:
- 3
- Lot size:
- 0.13 Acres
- Year built:
- 1975
- Baths:
- 2.00
- MLS#:
- O6236246
- Subdivision:
- Seminole Sites
ADDITIONAL INFORMATION
Charming Farmhouse-Style Home with Modern Updates and Prime Location Discover this cozy 3-bedroom, 1.5-bathroom farmhouse-style home, perfectly situated in a prime location with unbeatable convenience. Whether you're seeking relaxation, entertainment, or day-to-day necessities, everything you need is just a stone's throw away. Prime Location: * Restaurants, Grocery, and Shopping: Enjoy the convenience of having a variety of dining options, grocery stores, and shopping centers all within a mile from your doorstep. * Recreation and Leisure: Stay active with nearby recreational facilities, or unwind in your beautiful backyard and on the serene back porch—perfect for hosting friends and family. * Essential Services: Banks, personal services, and healthcare facilities are all located within close proximity, making daily errands a breeze. * Easy Accessibility: Close to major roads, this home offers easy access for commuting or exploring the area. Modern Updates: * Electrical Upgrades: The property features recently completed electrical work, including a new outdoor electric panel and an updated indoor electric panel, ensuring safety and reliability. * Plumbing Inspection: Rest easy knowing the plumbing has been recently inspected by a professional. * New Appliances: The home comes equipped with a brand-new water heater, refrigerator, washer, and dryer. Additionally, there's an extra refrigerator conveniently located in the garage. Charming Outdoor Space: * Back Porch & Yard: Enjoy a relaxing retreat on your lovely back porch overlooking the beautifully landscaped backyard, ideal for both quiet moments and lively gatherings. This well-maintained home is not just a place to live—it's a lifestyle. Experience comfort, convenience, and charm all in one. Don't miss out on this rare opportunity to own a home that truly has it all.
$369,900
115 Todd Drive Casselberry, FL 32707
- Type:
- Single Family
- Sq.Ft.:
- 1,459
- Status:
- Active
- Beds:
- 3
- Lot size:
- 0.11 Acres
- Year built:
- 1981
- Baths:
- 2.00
- MLS#:
- O6233850
- Subdivision:
- Sausalito Sec 4
ADDITIONAL INFORMATION
Welcome to your dream home in the desirable Sausalito Shores community, located in Casselberry! This charming 3/2, residence boasts a versatile bonus room on the front porch, featuring a convenient Murphy bed, perfect for guests or office, offering flexibility to suit your lifestyle. Nestled in a vibrant neighborhood, this home is just a stone's throw away from shopping centers and dining options along Red Bug Lake Road. Enjoy the community's fantastic amenities, available RV and boat storage, Boat ramp, fun for the little ones, and well-maintained tennis courts for your recreational enjoyment. Don’t miss your chance to explore this beautiful home and envision the possibilities of making it your own. Schedule a visit today!
- Type:
- Single Family
- Sq.Ft.:
- 1,439
- Status:
- Active
- Beds:
- 4
- Lot size:
- 0.22 Acres
- Year built:
- 1974
- Baths:
- 2.00
- MLS#:
- O6233315
- Subdivision:
- Sterling Park Unit 01
ADDITIONAL INFORMATION
Room for the whole family and home office in this updated and upgraded FOUR bedroom, two bath beauty on a nice large fenced, private corner lot. Huge driveway to fit plenty of vehicles and room to play in the front, back, and side yards. No carpet or popcorn ceilings anywhere in this clean move-in ready home! New kitchen updates include white cabinetry and granite counters, stainless appliances, and updated lighting. Bathrooms have new fixtures, granite counters, and stylish black finishes. Relax and unwind in the huge fully enclosed Florida room with new fan and tile floor! Bring all your plants and they will thrive too. Electrical, plumbing, windows, and AC have all been updated and well maintained. Enjoy the private views of your own backyard oasis conveniently located in the heart of Casselberry. Community features clubhouse, pool, and park in walking distance from property or with plenty of parking as an alternative. Located minutes from Red Bug Lake Park complete with playground, tennis, basketball, volleyball, soccer, baseball fields, and fitness circuit. Central to Oviedo, Winter Park, and Altamonte Springs.
- Type:
- Townhouse
- Sq.Ft.:
- 1,002
- Status:
- Active
- Beds:
- 2
- Lot size:
- 0.05 Acres
- Year built:
- 1986
- Baths:
- 2.00
- MLS#:
- O6231266
- Subdivision:
- Deer Run Unit 14b
ADDITIONAL INFORMATION
EXCEPTIONAL ONE STORY TOWNHOME, CORNER UNIT!! This 2-bedroom, 2-bathroom townhome is beautifully designed for easy living and modern enjoyment, and it's move-in ready. The home features an open and inviting floor plan with vaulted ceilings that enhance the sense of space and light. Relish the experience of cooking in a spacious kitchen, complete with a window that offers a view of your guests as they approach along the walkway. The kitchen opens up to the dining area and the adjacent living room, which boasts a beautiful brick wood-burning fireplace as the centerpiece of the space. Sliding doors open up to your tranquil screened patio space, inviting serenity and relaxation. The primary bedroom at the rear of the townhome also features sliding doors that provide convenient access to your patio.This bedroom includes a walk-in closet, large vanity, shower and in addition a separate linen closet. The secondary bedroom is situated on the front side of the townhome, adjacent to the guest bathroom. This unit provides added convenience with an indoor laundry closet that includes a full-sized stacked washer and dryer. A private screened patio facing south is perfect for enjoying your morning coffee at sunrise or relaxing in the evening as the sun sets. The patio also includes a large storage closet, perfect for keeping extra items and housing the hot water heater. Residents of Deer Run enjoy access to a community swimming pool, tennis courts, (both just across the street from the rear patio) and beautifully landscaped common areas. The neighborhood features well-maintained sidewalks and paved walking trails to other Deer Run communites for leisurely strolls and enjoying the picturesque surroundings. This charming townhome offers a wonderful opportunity to experience a vibrant and well-maintained community with all the modern comforts you need. The townhome is conveniently located with easy access to shopping, dining, and entertainment options. It is just 30 minutes from downtown Orlando, the airports, UCF, Rollins College, and Winter Park. For those who enjoy beach outings, Cape Canaveral and the beaches are only about an hour away. In roughly 45 minutes, you can be at Disney, Universal Studios, SeaWorld, and all the other major theme parks and attractions. Roof replacement was permitted in 2019, Wind Mitigation Inspection in 2022, and Plumbing was Repiped in 2023. Don’t miss out on this remarkable property—schedule your private showing today to see all that it has in person !!!
- Type:
- Single Family
- Sq.Ft.:
- 1,684
- Status:
- Active
- Beds:
- 4
- Lot size:
- 0.17 Acres
- Year built:
- 2003
- Baths:
- 2.00
- MLS#:
- O6217232
- Subdivision:
- Oakhurst Reserve
ADDITIONAL INFORMATION
Welcome to Oakhurst Reserve, a Gated Community located in the Casselberry / Winter Springs corridor. Featuring 4 Bedrooms and 2 Full Bathrooms, this single story home includes a Split Floor Plan, Foyer, Open Kitchen with Granite Counter Tops, Stainless Steel Appliances, Wood Cabinets, Snack Bar and a Dinette. Living and Dining Room combination, Screened Porch, Inside Utility with Washer and Dryer, Two Car Garage and Fenced Yard. The Primary Bedroom overlooks the backyard and a renovated En Suite Bathroom that features Dual Sinks, Walk-In Closet, Garden Tub and Separate Shower. Enjoy all the benefits of a pool without the maintenance as Oakhurst reserve offers residence a Community Pool and Playground / Park. Enjoy the convenience of living in a vibrant community while still having the peace and tranquility of a suburban setting. Walk to Red Bug Lake Park where racquetball courts, sand volleyball courts, playground, fishing pier, and boardwalk trail are all at your disposal. Prime location with access to Boutique and Major shopping, Local Dining, Farmers Markets, Entertainment, Publix, Fresh Market, Homegoods and the Seminole County Trail. Easy access to major road arteries. Mechanical systems: Roof 2024, Hot Water Heater 2024, HVAC 2017, Irrigation 2024
- Type:
- Single Family
- Sq.Ft.:
- 1,814
- Status:
- Active
- Beds:
- 3
- Lot size:
- 0.32 Acres
- Year built:
- 2003
- Baths:
- 2.00
- MLS#:
- O6227765
- Subdivision:
- Oakhurst Reserve Unit One
ADDITIONAL INFORMATION
Welcome to 1259 Grantham Court - the most desirable lot in the gated community of Oakhurst Reserve! The curb appeal of this house is sure to draw you in, boasting an expansive yard on the corner lot of a quiet cul-de-sac with numerous mature oak trees. The natural light is plentiful throughout the interior, with large windows enhanced by the upgraded light fixtures that flood through all of the living spaces. Beautiful wood floors canvas the living/dining room combo and continue through the open floor plan to the spacious family room. The kitchen is the real show-stopper in this home, featuring stunning white granite countertops, stainless steel appliances (dishwasher replaced in 2023), a stainless farmhouse sink with touchless faucet, closet pantry and bar seating that allows for entertaining at its best. The family room features sliding glass doors with roller shades for easy privacy leading out to a newer screened-in patio where you can watch the resident Sandhill cranes enjoy their leisurely mealtimes in the yard. The primary suite leaves little to be desired, with its large bathroom featuring dual sinks, a soaking tub and separate shower, as well as a private water closet and a massive walk-in closet with tons of hanging space and multiple shelving options. Indoor laundry with access to the two car garage is the icing on the cake. The quick walk to the community pool and playground make this location hard to beat in a neighborhood that’s easy to fall in love with. *Notable updates include new toilets in 2021, updated paint (exterior 2023, interior 2024), new roof in 2023, rain gutters installed in 2023 and new windows in January 2024.
- Type:
- Single Family
- Sq.Ft.:
- 1,211
- Status:
- Active
- Beds:
- 3
- Lot size:
- 0.18 Acres
- Year built:
- 1976
- Baths:
- 2.00
- MLS#:
- O6229245
- Subdivision:
- Seminole Sites
ADDITIONAL INFORMATION
NEW PRICE, SELLER CONTRIBUTING $5000 TOWARDS BUYERS CLOSING COST, CHARMING AND BEAUTIFULLY MAINTAINED HOME 3 bedroom, 2 Baths, situated in a desirable CORNER LOT, property have been updated throughout with NEW BATHROOMS ,PLUMING, GUTTERS, SECURITY SYSTEM ,NEW WINDOWS, NEW FENCE, AC AND WATER HEATER, ROOF WERE CHANGED WHEN OWNER MOVE IN THE HOUSE, much more..., CLOSE TO RESTAURANTS , SHOPPING, MALLS, SCHOOLS, HOSPITALS, GROCERY SOTRES, DISNEY 30 miles away , UNIVERSAL STUDIOS 24 miles away,BEACH 45 minutes away, CONNECT IN MINUTES TO MAJOR HIGHWAYS to I-4 and 417 tolls , HOME HAVE BEEN INSPECTED BY PROFESSIONAL, ITS A TURN KEY, DON'T MISS THIS OPPORTUNITY Come check it out and make your move today!!
$330,000
513 Elm Drive Casselberry, FL 32707
- Type:
- Single Family
- Sq.Ft.:
- 1,035
- Status:
- Active
- Beds:
- 3
- Lot size:
- 0.21 Acres
- Year built:
- 1959
- Baths:
- 2.00
- MLS#:
- O6227903
- Subdivision:
- Heftler Homes Orlando Sec One
ADDITIONAL INFORMATION
Great place to live if you love the close distance to the bike path and walking to local shops with no HOA. You enter the home into the living room with easy access to the kitchen and dining room. All bedrooms and bathrooms are on one side of the house. The bathroom is a jack and jill style. The washer and dryer hookups are inside off the kitchen with a door to the outside entry. The backyard is large and fenced in, great for the family and animals with lots of space to run and play. The long driveway with a carport makes parking easy for guests. Carport has EV charging port ready for your electric car to plug in. No HOA so make this home as you want just watch the city bylaws if you have additional add-on changes. No carpet in the home for easy-to-clean floors. AC and handler were changed in 2018. Duck work for a cooler home and Door access area upgrades in 2022 Roof in 2021 with a 45-year life span per the insurance company. The yard has a well and irrigation hookup but has never been used as the property is hooked to the city's public utilities and has rainwater softer. Please ensure your realtor has a buyer form before making an apt to see.
- Type:
- Single Family
- Sq.Ft.:
- 936
- Status:
- Active
- Beds:
- 2
- Lot size:
- 0.32 Acres
- Year built:
- 1958
- Baths:
- 2.00
- MLS#:
- O6227290
- Subdivision:
- Sportsmans Paradise
ADDITIONAL INFORMATION
Wow! So much potential! Seminola Blvd is an array of commercial, industrial, Office Residential and single family homes. This 1/3 acre waterfront lot is waiting for you to make your dream come true! The value is in the land. The home is in disrepair. According to City of Casselberry: This property (Parcel ID 09-21-30-5BM-0A00-017A) is zoned OR (Office Residential) and has a Future Land Use of Commercial (C). Come take a look today!
- Type:
- Single Family
- Sq.Ft.:
- 1,622
- Status:
- Active
- Beds:
- 3
- Lot size:
- 0.22 Acres
- Year built:
- 1973
- Baths:
- 2.00
- MLS#:
- O6226917
- Subdivision:
- Sterling Park Unit 01
ADDITIONAL INFORMATION
Move in ready home in sought after Sterling Park. This 3 bed 2 bath home has numerous updates throughout such as new master bath shower and vanity, new carpet, new AC system, and new fixtures. Other notable updates such as kitchen, secondary bathroom, double pane energy efficient windows, and freshly painted interior and exterior. This is a must see home.
- Type:
- Condo
- Sq.Ft.:
- 1,040
- Status:
- Active
- Beds:
- 2
- Lot size:
- 0.01 Acres
- Year built:
- 1972
- Baths:
- 2.00
- MLS#:
- O6226800
- Subdivision:
- Marbeya Club Condo
ADDITIONAL INFORMATION
Beautiful 2 bedrooms 2 bathrooms second floor condo in the waterfront community of Marbeya Club in the heart of Casselberry! Open kitchen with spacious living room dining room combo facing a screened balcony with lake view. The master suite has a private bathroom and walk in closet. Storage/laundry room in the screened back porch/balcony. Community offers boat ramp, fishing pier, boat docks, and a beautiful pool overlooking Lake Howell. Conveniently close to shopping, restaurants, and major highways on 436 with easy access to 417.
- Type:
- Single Family
- Sq.Ft.:
- 1,279
- Status:
- Active
- Beds:
- 3
- Lot size:
- 0.18 Acres
- Year built:
- 1969
- Baths:
- 2.00
- MLS#:
- O6226694
- Subdivision:
- Summerset North Sec 2
ADDITIONAL INFORMATION
Great investment property. This wonderful 3 bedroom / 2 bath master split home has been remodeled and ready to take over. Fenced in back yard and ceramic tile throughout. Perfect for investors or family. Call to see this charming house.
- Type:
- Condo
- Sq.Ft.:
- 781
- Status:
- Active
- Beds:
- 1
- Year built:
- 1972
- Baths:
- 1.00
- MLS#:
- O6226923
- Subdivision:
- Marbeya Club Condominium
ADDITIONAL INFORMATION
Beautiful 1 bedroom 1 bathroom second floor condo in the waterfront community of Marbeya Club in the heart of Casselberry! Open kitchen concept with spacious living room dining room combo facing a screened back-porch and a huge terrazzo perfect for enjoying the evening sunsets or an early morning coffee. Only two units in the subdivision have a terrazzo! Storage/laundry room in the screened back porch/balcony. Community offers boat ramp, fishing pier, boat docks, and a beautiful pool overlooking Lake Howell. Conveniently close to shopping, restaurants, and major highways on 436 with easy access to 417.
- Type:
- Condo
- Sq.Ft.:
- 1,622
- Status:
- Active
- Beds:
- 2
- Year built:
- 1973
- Baths:
- 3.00
- MLS#:
- O6222175
- Subdivision:
- Sausalito Condominiums
ADDITIONAL INFORMATION
Lakefront Living Awaits You in Casselberry! Ready to embrace retirement or the boating lifestyle? This spacious 2-bedroom, 2-bath condo in the highly sought-after Sausalito community on Lake Howell is packed with updates and potential! Recent upgrades include a newer A/C system, an upgraded electrical panel, and hurricane-rated sliding glass doors—offering peace of mind and modern comfort. As you step through the covered carport, you’re welcomed by a large, screened courtyard—a serene space ideal for grilling, entertaining, or relaxing. Inside, the bright and airy living room features a skylight and flows into a cozy family room. The kitchen is a cook’s delight, complete with granite countertops, oak cabinets, stainless steel appliances, and modern lighting. The adjoining dinette overlooks the sparkling community pool. Upstairs, the primary suite is your personal retreat, featuring an en suite bathroom, walk-in closet, and a private balcony where you can enjoy your morning coffee or evening sunsets. Sausalito residents enjoy a wealth of amenities, including a clubhouse, tennis courts, and a community boat ramp with direct access to Lake Howell. Don’t miss your chance to own this gem in a vibrant lakefront community!
- Type:
- Single Family
- Sq.Ft.:
- 1,100
- Status:
- Active
- Beds:
- 3
- Lot size:
- 0.17 Acres
- Year built:
- 1971
- Baths:
- 2.00
- MLS#:
- O6225899
- Subdivision:
- Queens Mirror South
ADDITIONAL INFORMATION
This modern family home is now available for showing. This house has 3 bedrooms, 2 baths, and 1100 square feet of living area. And it has a brand-new roof, appliances, solid wood cabinets, and waterproof flooring. Zoned for excellent Seminole county schools - Casselberry Elementary, South Seminole Middle, Lake Howell High. With no Homeowner's Association to limit you, enjoy the freedom and flexibility of homeownership without additional costs. Conveniently located with easy access to I-4, restaurants, and shopping centers, this home is just 5 minutes from Home Depot, 10 minutes from Altamonte Mall, 35 minutes from the airport, and 28 minutes from Universal Studios. Don't let this chance to experience luxury living in a prime location pass you by. Schedule your private tour today and make this your forever home. This house is a unique and amazing opportunity for families who are looking for a primary house. Hope you enjoy your new life in this one-story single family with 3 bedrooms, 2 baths, and a spacious living room.
- Type:
- Single Family
- Sq.Ft.:
- 3,667
- Status:
- Active
- Beds:
- 5
- Lot size:
- 0.19 Acres
- Year built:
- 2016
- Baths:
- 5.00
- MLS#:
- C7495749
- Subdivision:
- Tuska Reserve
ADDITIONAL INFORMATION
The home offers a spacious layout with 5 bedrooms and 4.5 bathrooms, which is great for families or those who enjoy having extra space. Having a master bedroom on the first floor is often a desirable feature for convenience and privacy. The kitchen with granite countertops adds a touch of elegance and durability, while tile throughout the house and wood flooring on the stairs combine practicality with aesthetics. An open concept design enhances the sense of space and flow between rooms, which is perfect for modern living. And of course, a nice backyard is always a bonus, providing outdoor space for relaxation and gatherings.
- Type:
- Single Family
- Sq.Ft.:
- 2,247
- Status:
- Active
- Beds:
- 4
- Lot size:
- 0.29 Acres
- Year built:
- 1986
- Baths:
- 3.00
- MLS#:
- O6222623
- Subdivision:
- Belle Meade Unit 2
ADDITIONAL INFORMATION
Welcome to your fabulous move in ready home in the family friendly Community of Belle Meade (Oak Park) in Casselberry. The home features 4 bedrooms 2 1/2 bathrooms with a Pool. Some features to highlight NEW ROOF (2023), WHOLE HOME REPLUMED (no Poly) 2023, NEW WATER HEATER 2023, A/C (2021), SPRINKLER SYSTEM UPDATED in 2024, and NEW INTERIOR PAINT (2024) including NEW TEXTURE ON THE CEILINGS in the secondary bathrooms. The home has beautiful architectural details such as floor to ceiling arched topped windows, skylights in the cathedral ceilings and brick-surrounded fireplace in the spacious family room. As you walk into the Kitchen you will see all new stainless steel, smart appliances which will make cooking a dream. The home now features numerous NEW SMART LIGHT FIXTURES, FANS, SMART OUTLETS, MULTI-COLORED AMBIENT LIGHTS, and RECESSED LIGHTS that are compatible with Google throughout the home. The floor plan is split allowing the Primary bedroom privacy from the secondary bedrooms on the opposite side of the house. Home also features a sunken living room and formal dining room perfect for entertaining. Outside features include an extra-large lanai with 3 skylights and fans to keep you cool while enjoying the pool under the screened enclosure. Pets also have a space to run around in the back yard enclosed by vinyl fencing. All appliances convey with a full price offer. Home is located near top rated schools, easy access to 417 SR 436/Semoran CR 426. Come see this beautiful home for yourself and schedule your showing today!
- Type:
- Single Family
- Sq.Ft.:
- 2,319
- Status:
- Active
- Beds:
- 4
- Lot size:
- 0.18 Acres
- Year built:
- 2003
- Baths:
- 4.00
- MLS#:
- O6221152
- Subdivision:
- Lake Griffin Estates
ADDITIONAL INFORMATION
Walk into this beautiful 4 bed, 3 and 1/2 bath two storey single family home located in Lake Griffin Estates, Casselberry. - The home features a master bedroom situated on the main floor, complete with an ensuite bathroom that offers both comfort and convenience. - Kitchen is equipped with brand new appliances, including a refrigerator and cooking range, both of which were installed on 11/27/2024 - Poperty has a new roof that was replaced in 2022 - Water heater was updated in 2019, adding to the home’s modern features - Step inside to find a freshly painted interior and new carpet throughout, creating a welcoming and vibrant atmosphere - Additionally, the property is located in a gated community with amenities such as a walking trail and play park, offering a wonderful environment for residents. - Moreover, the home is situated on an oversized corner lot, providing ample outdoor space, privacy and outdoor entertainment. - With a large driveway and a 3-car garage, there’s plenty of space for your vehicles and guests
- Type:
- Condo
- Sq.Ft.:
- 1,615
- Status:
- Active
- Beds:
- 2
- Lot size:
- 0.01 Acres
- Year built:
- 2002
- Baths:
- 2.00
- MLS#:
- O6219653
- Subdivision:
- Carmel By The Lake Unit 5
ADDITIONAL INFORMATION
Carmel by the lake is made up of 42 private acres with gated acess from 436. The complex backs up to beautiful private lake Howell. The amenities in the community include a large pool and hot tub area, tennis/pickleball court, racquetball court, and private lake access to Lake Howell. Carmel has easy access to shopping, major roads and public transportation. When you walk into unit 408 you will notice just how open and bright the unit is. There is brand new carpet in all of the living areas, the AC was replaced in 2018 and the water heater in 2017. The open floor plan and the fact that this is an end unit you will think you are living in your own private spa area.
- Type:
- Single Family
- Sq.Ft.:
- 1,828
- Status:
- Active
- Beds:
- 4
- Lot size:
- 0.29 Acres
- Year built:
- 1987
- Baths:
- 2.00
- MLS#:
- O6219005
- Subdivision:
- Buttons Sub Amd
ADDITIONAL INFORMATION
Exceptional location!! Big Lot with mature mango and avocado trees in the backyard! Includes a shed. This Home has a new AC, Solar roof panels, has been very well kept and the location is amazing! Open floor plan with skylights in the kitchen and living room, stainless steel appliances and a very bright sun room. It's a must see! Close to many schools, groceries and all convenient amenities within a mile. It's easy to show and priced to sell. Please give me a call to schedule a showing

Casselberry Real Estate
The median home value in Casselberry, FL is $342,900. This is lower than the county median home value of $390,700. The national median home value is $338,100. The average price of homes sold in Casselberry, FL is $342,900. Approximately 57.18% of Casselberry homes are owned, compared to 37.26% rented, while 5.56% are vacant. Casselberry real estate listings include condos, townhomes, and single family homes for sale. Commercial properties are also available. If you see a property you’re interested in, contact a Casselberry real estate agent to arrange a tour today!
Casselberry, Florida has a population of 28,750. Casselberry is less family-centric than the surrounding county with 30.23% of the households containing married families with children. The county average for households married with children is 31.52%.
The median household income in Casselberry, Florida is $53,150. The median household income for the surrounding county is $73,002 compared to the national median of $69,021. The median age of people living in Casselberry is 38 years.
Casselberry Weather
The average high temperature in July is 92.4 degrees, with an average low temperature in January of 49.4 degrees. The average rainfall is approximately 52.6 inches per year, with 0 inches of snow per year.


