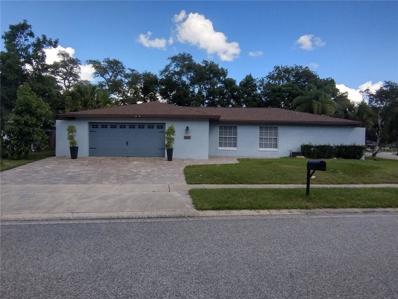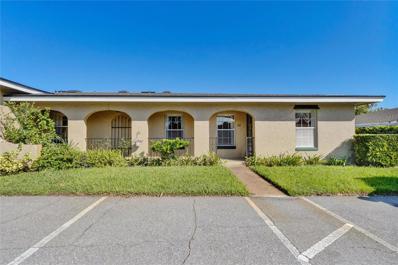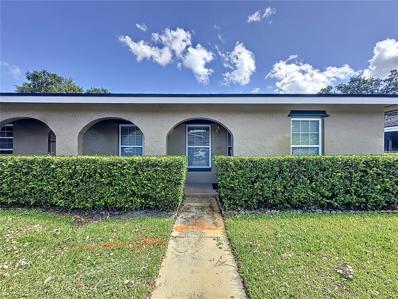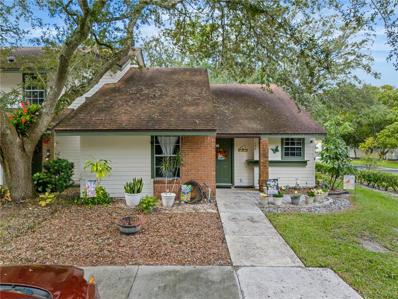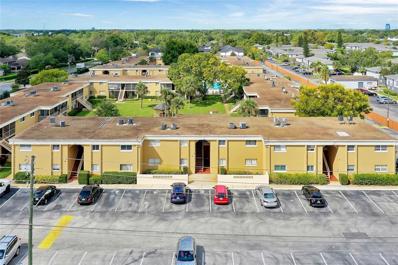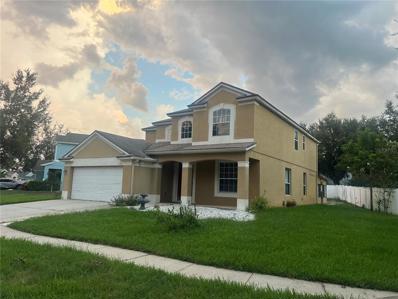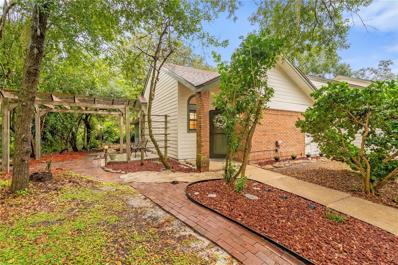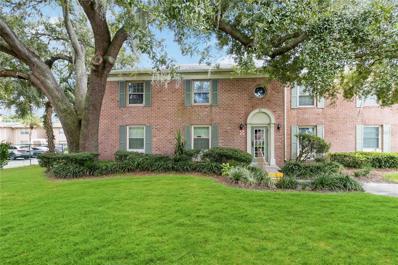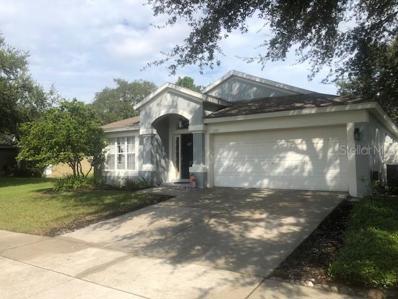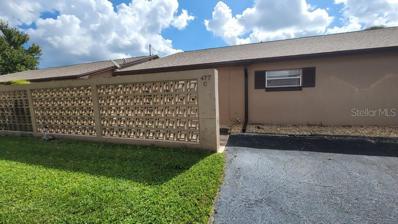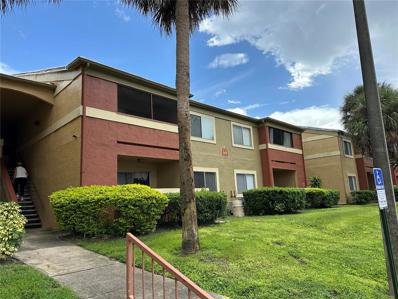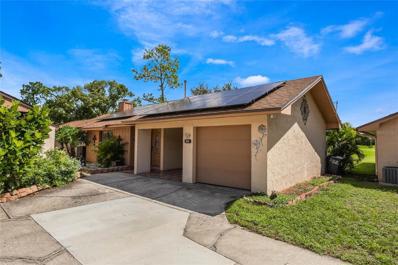Casselberry FL Homes for Sale
- Type:
- Condo
- Sq.Ft.:
- 982
- Status:
- Active
- Beds:
- 2
- Lot size:
- 0.03 Acres
- Year built:
- 1984
- Baths:
- 2.00
- MLS#:
- O6252042
- Subdivision:
- Southport Condo
ADDITIONAL INFORMATION
NEW PRICE!! This beautifully redesigned and stylishly renovated single-story home features an open concept with spacious living areas and elegant designer touches. Highlights include vaulted ceilings with skylights, stainless steel appliances, high-end granite countertops, stunning custom cabinetry, and durable wood-look laminate flooring. Situated in a charming, quiet neighborhood with tree-lined streets, you'll love the peaceful setting. Enjoy the convenience of your own driveway, garage, and a screened-in porch—perfect for barbecues and relaxing without neighbors to the rear. The location is ideal, just minutes from Secret Lake Park, offering a public boat ramp, fishing dock, skate park, and picnic areas. You're also close to the public library, senior recreation facility, Home Depot, Publix, and a variety of shopping and dining options. The condo association takes care of exterior maintenance, including roof and building upkeep, with newer roofs and fresh exterior paint done within the last 5 years.
- Type:
- Townhouse
- Sq.Ft.:
- 1,340
- Status:
- Active
- Beds:
- 2
- Lot size:
- 0.03 Acres
- Year built:
- 1976
- Baths:
- 2.00
- MLS#:
- O6251758
- Subdivision:
- Lago Vista Sub
ADDITIONAL INFORMATION
JUST REDUCED!!!! Cozy two-bedroom, 1.5-bath Townhouse with very close deeded access to Private 400-acre Fish & Ski Lake Howell. Beautiful Fireplace! 2 large bedrooms. Recently painted. Volume Ceiling in the living room. Ceiling fans throughout. Laundry/Pantry room with Washer and dryer. Large enclosed screened-in patio. Carport with storage. Large storage closet under the stairs. Wood floors are in the kitchen, dining hall, and guest bedroom. Recent New Roof 2022. Bring your boat, jet ski, Kayak, fishing poles, or Paddle Boards, and enjoy our Private 400 acre Fish & Ski Lake Howell. Private Boat ramp. Docks with slip space. Community Fishing/Observation dock. Sparkelng swimming pool. Tennis Court. Clubhouse with full kitchen. Planet Fitness & Crunch .25 mi down the street. Well-run Homeowners Association and they fund reserves. A must see!
- Type:
- Single Family
- Sq.Ft.:
- 1,567
- Status:
- Active
- Beds:
- 3
- Lot size:
- 0.19 Acres
- Year built:
- 1972
- Baths:
- 2.00
- MLS#:
- O6252545
- Subdivision:
- Sterling Park Unit 01
ADDITIONAL INFORMATION
Beautiful home in Casselberry with a pool, mature landscaping and ready to move in.
- Type:
- Condo
- Sq.Ft.:
- 1,120
- Status:
- Active
- Beds:
- 2
- Lot size:
- 0.02 Acres
- Year built:
- 1970
- Baths:
- 2.00
- MLS#:
- V4939037
- Subdivision:
- Lake Howell Arms Condo
ADDITIONAL INFORMATION
Welcome to 215 Georgetown Dr at Lake Howell Arms Condominium! This charming 2-bedroom, 1.5-bath condo offers stunning views of Lake Howell and direct access to the lake with a private boat ramp. Situated on the first floor, you’ll find the kitchen, living room, and a convenient half bath. Upstairs, the primary and guest bedrooms provide a cozy retreat. Newer carpet throughout adds a fresh touch and newer NEST thermostat. Enjoy your own small outdoor garden space, complete with a privacy fence, perfect for relaxing or entertaining. Located in the highly sought-after Seminole County School District with A+ rated schools, this condo is ideal for families and nature lovers alike. Great property for investors looking to add to your portfolio. Don’t miss the chance to make this lovely home your own!
- Type:
- Single Family
- Sq.Ft.:
- 1,521
- Status:
- Active
- Beds:
- 3
- Lot size:
- 0.13 Acres
- Year built:
- 1977
- Baths:
- 2.00
- MLS#:
- O6250879
- Subdivision:
- Sausalito Sec 2
ADDITIONAL INFORMATION
FULLY RENOVATED HOME, with ALL NEW Kitchen, Master Bathroom, NEW Vinyl Wood Plank flooring throughout, NEW roof, NEW Electrical Panels, NEW Water Heater, and more! No items spared in this totally redone home. Come see today!
- Type:
- Condo
- Sq.Ft.:
- 1,271
- Status:
- Active
- Beds:
- 3
- Lot size:
- 0.03 Acres
- Year built:
- 1970
- Baths:
- 2.00
- MLS#:
- O6248010
- Subdivision:
- Summit Village Unit 4
ADDITIONAL INFORMATION
WHAT A SPECIAL FIND!!! Nestled in the highly desirable and well maintained community of Summit Village, this end-unit condo offers the perfect blend of charm and convenience. Just under 1,300 sq. ft. of living space. The spacious, open floor plan includes large bedrooms, 2 full baths, and an enclosed 3-season room that adds extra living space for year-round enjoyment. Inside, you’ll find a formal dining room, a generous living area, and beautiful oak cabinetry in both the kitchen and bathrooms. The kitchen features an additional dining nook, while the laundry room is fully equipped with cabinets and a washer. The primary bedroom offers a walk-in closet and a private bathroom for ultimate comfort. This unit is located at the back of the community, offering privacy and tranquility, yet is just steps away from parking. The community itself boasts a newer roof and a wealth of amenities, including multiple pools, tennis courts, and a spacious clubhouse. Conveniently close to shopping and dining, this home also features recent updates such as a newer AC and water heater, attic insulation upgraded to R-38, and stunning Mohawk-Home waterproof laminate flooring in Millport Hickory. Hurry, this one won’t last long!
- Type:
- Condo
- Sq.Ft.:
- 1,271
- Status:
- Active
- Beds:
- 2
- Lot size:
- 0.02 Acres
- Year built:
- 1971
- Baths:
- 2.00
- MLS#:
- S5113839
- Subdivision:
- Summit Village Unit 2
ADDITIONAL INFORMATION
Beautifully FULLY FURNISHED 2 bed 2 bath condo with more than $14,000 of IMPROVEMENTS and FURNISHINGS conveniently situated just minutes from popular theme parks and major colleges combining CONVENIENCE with TRANQUILITY. Whether you are a college student or a retiree, you can move in and BEGIN LIVING in your new home DAY 1. As you drive into the community you'll find a QUIET and PEACEFUL atmosphere that awaits for you as you arrive home each day. Upon entering the unit, you'll find a BRIGHT floor plan with SPACIOUS room sizes and a cozy kitchen offering a stainless steel refrigerator and dishwasher that are LESS THAN TWO YEARS OLD. The kitchen is fully furnished and ready for your creative cuisine endeavors with cooking ware, flatware, glassware and more! The open floor plan makes the area APPEAR LARGER than it is giving you plenty of space to entertain. A 2-year old high function WASHER and DRYER are available to make your laundry a breeze. You'll be pleasantly surprised that the patio has been fully enclosed as a versatile bonus room adding additional square footage to this condo. It gives you much needed storage and workspace not found in other similar units for a workshop, crafting, hobbies or any other creative pursuit you may have in mind. There are two large bedrooms, one with an adjoining bath and double closets and the other setup for a 2nd bedroom or office. There are two beds included, one double and one single trundle bed, both with LINENS ready for you to crawl into. One visit and you will want to make this your very own. Close to Shopping Centers, restaurants, bike trails, the Mall in Altamonte Springs and hospitals. Near Interstate 4 which provides easy access for travel. Spend lazy sunny days at one of the 3 swimming pools. Other community features include mature landscaping, clubhouse & tennis courts. Top rated schools as well. Don't miss out on this fantastic opportunity! Schedule a viewing today and make this RARE FIND your new sanctuary!
$270,000
194 Post Way Casselberry, FL 32707
- Type:
- Townhouse
- Sq.Ft.:
- 1,002
- Status:
- Active
- Beds:
- 2
- Lot size:
- 0.06 Acres
- Year built:
- 1985
- Baths:
- 2.00
- MLS#:
- O6247177
- Subdivision:
- Deer Run Unit 14a
ADDITIONAL INFORMATION
One Story Corner Lot Townhouse, beautifully maintained, and truly maintenance-free townhome is ready for you to make it your own. As an end-unit, it offers added privacy and features a charming screened-in porch and a fenced, brick-paved backyard—perfect for relaxing or entertaining. Inside, the open-concept living and dining area boasts stylish wood laminate flooring. Best of all, lawn care is included, as it's maintained by the HOA. Nestled in the highly sought-after Deer Run community, you'll enjoy top-rated schools and access to fantastic amenities, including a community pool, tennis courts (just a short walk from your door), and scenic walking trails. Plus, its prime location near Red Bug Lake Road and other major roads ensures convenient access to shopping, dining, and more.
- Type:
- Single Family
- Sq.Ft.:
- 1,707
- Status:
- Active
- Beds:
- 4
- Lot size:
- 0.22 Acres
- Year built:
- 1968
- Baths:
- 2.00
- MLS#:
- O6248031
- Subdivision:
- Carriage Hill Unit 1
ADDITIONAL INFORMATION
Great 4-bedroom, 2-bath home located in the desirable Carriage Hill subdivision in the Casselberry Garden District. This home boasts numerous upgrades, including a brand-new roof (2024), new HVAC system (2024), new stainless steel garage utility sink (2023), remodeled kitchen (2023), and a newly renovated second bathroom (2023). The attic features R-38 insulation (2024) for added energy efficiency. Inside, the split floor plan allows for plenty of natural light. The primary bedroom provides a spa-like retreat, perfect for relaxing after a long day. The spacious enclosed rear porch offers a serene spot to enjoy the evening breeze. Other highlights include a bonus room, mature landscaping, a private backyard, and a 2-car garage. Conveniently located near Cranes Roost, Uptown Altamonte, Casselberry Golf Course, Secret Lake, Lake Concord Park, Casselberry Greenway Trail, and more!
- Type:
- Townhouse
- Sq.Ft.:
- 1,183
- Status:
- Active
- Beds:
- 2
- Lot size:
- 0.07 Acres
- Year built:
- 1987
- Baths:
- 2.00
- MLS#:
- O6244343
- Subdivision:
- Northshore Rep
ADDITIONAL INFORMATION
Exclusive opportunity to own in North Shore Courtyard Villas. This one-level split plan with an attached garage and private fenced backyard will check all the boxes. Tile throughout, vaulted ceilings, granite countertops, and 4 full-size glass sliders provide loads of natural light, stainless steel appliances, upgraded 42-inch cabinets, New Roof, additional attic storage, extra parking available, a community boat dock, boat parking, and a gorgeous community pool. This is MUST SEE.
- Type:
- Condo
- Sq.Ft.:
- 1,005
- Status:
- Active
- Beds:
- 2
- Lot size:
- 0.02 Acres
- Year built:
- 1969
- Baths:
- 2.00
- MLS#:
- O6246759
- Subdivision:
- Ashwood Condo
ADDITIONAL INFORMATION
Conveniently located in between Maitland and Altamonte Springs, 1000 Lake of The Woods is the perfect place to call home; and is ready for it's next owners. This particular condominium is located on the first floor, providing easy access inside and outside, and is the largest floor plan that is available in Ashwood, with 2 bedrooms, 2 full bathrooms and over 1,000 square feet of living (not including your screened-in lanai). An open concept floor plan welcomes you from the front door, and laminate flooring and ceramic tile adorn the entire condominium, so you won't need to replace one stitch of carpet. The expansive living room has more than sufficient space for entertaining and to accommodate the largest of furniture; while your kitchen is adjacent for easy access. Your first of two bedrooms is located in the front, and has it's own en-suite bathroom; fully equipped with a bathtub & shower combination. Down the hall, you'll find your second full bathroom; with it's own bathtub & shower combination as well, ideal for guests. The second bedroom is located in the back of the unit providing extra privacy. Ashwood Condominium is a gated community and has its own onsite laundry, but these sellers have one step further for you, and have added a 240V outlet and a hot & cold plumbing line inside; so you can easily install your own personal washer and dryer inside now. Enjoy your early morning espressos on your screened-in lanai, and make this expansive outdoor space an extension of your living room. HVAC INSTALLED 2021 NEWER WATER HEATER GATED COMMUNITY FIRST FLOOR CONVENIENCE LOW HOA MINUTES TO 17-92 WITH RESTAURANTS & SHOPPING MINUTES TO HOSPITALS & MEDICAL FACILITIES & SEMINOLE COUNTY SCHOOLS!
$394,000
657 Wren Drive Casselberry, FL 32707
- Type:
- Single Family
- Sq.Ft.:
- 1,330
- Status:
- Active
- Beds:
- 3
- Lot size:
- 0.21 Acres
- Year built:
- 1972
- Baths:
- 2.00
- MLS#:
- O6245389
- Subdivision:
- Sterling Park Unit 01
ADDITIONAL INFORMATION
The Sellers will contribute up to $12,000 towards Buyer's closing costs with an agreed upon contract. HONEY STOP THE CAR! Located in Casselberry's desirable Sterling Park community, this beautiful block home features 3 full Bedrooms and 2 full Bathrooms with 2-Car Garage. NEW ROOF from 2023. Large Living Room and Dining Room is all open and welcomes the whole family! Kitchen is fully equipped with all major Appliances: Fridge, Stove, Hood Vent, Dishwasher and Garbage Disposal. Back Porch is fully screened which is inviting to you and your guests. Big Backyard with new pavers and Above-Ground Pool has lots of possibilities. Laundry is located inside the garage. Family oriented neighborhood with Park, Community Pool, Tennis Courts, Basketball Court and Clubhouse that owners can rent out. This home is conveniently located close to Semoran/436 with lots of restaurants and shops nearby, minutes from I-4. Call me today to schedule your own showing!
- Type:
- Single Family
- Sq.Ft.:
- 2,773
- Status:
- Active
- Beds:
- 4
- Lot size:
- 0.23 Acres
- Year built:
- 2004
- Baths:
- 4.00
- MLS#:
- O6244913
- Subdivision:
- Oakhurst Reserve Unit Two
ADDITIONAL INFORMATION
Unique two-story home offering 4 bedrooms and 4 baths in a gated community. Three upgraded bathrooms feature cultured marble and frameless glass doors. Enjoy the Florida sunroom with climate control, screen, and glass doors/windows. The spacious backyard has two levels of pavers, a commercial-sized fire pit, and mango and lychee fruit trees. Interior upgrades include new bamboo flooring on the second floor and stairs, and ceramic tile throughout the first floor, upstairs you will find all of the bedrooms including a Primary en-suite with a walk-in closet and a conveniently placed laundry room and an upgraded kitchen with custom cabinets and granite counters - new roof, updated HVAC, and reclaimed water meter for irrigation to reduce water bills. The home sits on one of the largest lots. The owner is offering new exterior paint upon request. Vinal fencing is surrounding. Oakhurst Reserve is a private gated community in Casselberry on the edge of Winter Springs and Winter Park.
- Type:
- Condo
- Sq.Ft.:
- 645
- Status:
- Active
- Beds:
- 1
- Lot size:
- 0.01 Acres
- Year built:
- 1985
- Baths:
- 1.00
- MLS#:
- O6243960
- Subdivision:
- Cabana Key A Condo
ADDITIONAL INFORMATION
Great 1 Bed/1 Bath FIRST FLOOR condo in Cabana Key community in Casselberry! you are welcomed into the living area, which flows seamlessly to the kitchen. The kitchen features a the refrigerator, range, over the range microwave as well as plenty of cabinetry and counter top space. The bedroom is well sized, with easy access to the full bath. Rounding out this home is the full sized washer and dryer that is included. Wonderful layout with plenty of space, including a screened patio area with storage closet. This is a gated community featuring a pool & spa, fitness room, community center and more. Ample open onsite parking and community security/cameras/access control! Great location within minutes of golfing, Oviedo Marketplace, UCF and major roads including 417 & 436.
- Type:
- Condo
- Sq.Ft.:
- 1,615
- Status:
- Active
- Beds:
- 2
- Lot size:
- 0.01 Acres
- Year built:
- 2002
- Baths:
- 2.00
- MLS#:
- O6243866
- Subdivision:
- Carmel By The Lake Unit 5
ADDITIONAL INFORMATION
This is stress free Florida style living! This beautiful fully renovated Condo gives you access to the 400 acre lake Howell where you can enjoy boating, fishing, kayaking and sailing. You will also have access to a tennis court, pickleball court, large pool with hot tub and large clubhouse that can be reserved for your private get together. This must-see beautifully renovated, two bedroom, two full baths 1,615 sq ft condo is move-in ready! This corner unit is complimented by plenty of natural light. The kitchen & both bathrooms feature new granite, cabinets & flooring. All new appliances and hot water heater. Located in the newest building of this development, built in 2002, and has an assigned indoor car parking. A new roof was added recently. The monthly HOA fee covers upkeep of the common amenities and grounds plus water, trash, cable & internet. Only 35 minutes to Disney, Orlando International airport and close to Winter Park train service, just off SR 436 with lots of shopping and restaurants. All this and zoned for Seminole County schools. Don't miss out on this gem!
$229,000
185 Post Way Casselberry, FL 32707
- Type:
- Townhouse
- Sq.Ft.:
- 859
- Status:
- Active
- Beds:
- 1
- Lot size:
- 0.05 Acres
- Year built:
- 1984
- Baths:
- 1.00
- MLS#:
- O6245256
- Subdivision:
- Deer Run Unit 14a
ADDITIONAL INFORMATION
SELLER OFFERING $3,000 IN CLOSING COSTS. Welcome to your new home in the highly desired community of The Villages at Deer Run! This freshly painted corner unit offers 1 bedroom, 1 bathroom, and a spacious living/dining combo with vaulted ceilings. Enjoy a cozy fireplace, French doors, walk-in closet, double sinks, and a skylight above the oversized bathtub. The enclosed Florida room, cooled by AC, adds extra living space, while the beautiful decked oasis beside the home provides outdoor relaxation. Recent upgrades include 2023 ELECTRIC PANEL, 2023 HOT WATER HEATER & 2023 TOILET. Plus, a 1-year home warranty is included for the buyer's peace of mind. The HOA covers exterior maintenance, and the community features a swimming pool and tennis courts. Dryer vent cleaned 2024.
- Type:
- Single Family
- Sq.Ft.:
- 2,038
- Status:
- Active
- Beds:
- 4
- Lot size:
- 0.39 Acres
- Year built:
- 1981
- Baths:
- 2.00
- MLS#:
- O6241417
- Subdivision:
- Fairway Cove
ADDITIONAL INFORMATION
Nestled on a large, corner lot just a stone's throw from Casselberry Golf Course, this beautifully updated home is ready to welcome a new family! Fresh landscaping, fresh exterior paint, NEWER ROOF (2021), NEWLY EXTENDED DRIVEWAY (2023), and two-car, side-entry garage greet you upon approach. Walk through the front door into a light, bright, and airy home flooded with natural lighting and complete with neutral paint and flooring. A spacious living room boasts stone-faced, wood-burning fireplace, sky lights, new flooring, and patio access via sliding glass doors that make indoor/outdoor living a breeze! The combination kitchen and dining room are located off the left side of the home, adjacent to the living room, which is ideal for entertaining and large gatherings. The kitchen boasts fresh, bright white, 42" cabinetry, granite countertops, tile backsplash, new stainless appliances, island, and access to the garage and laundry. The home sits on a split floorplan with the master on the left side of the home and the secondary bedrooms on the right side. The master suite is spacious with a good size walk-in closet and en-suite bathroom complete with large, updated shower and pool access. A den/office is located off the master, with French door access, and could double as a nursery or even larger closet space. All three secondary bedrooms are good size with large closets and the secondary bathroom boasts a single-sink vanity and shower/tub combo. Out back, a large covered and screened patio provides the perfect space to sit and unwind after a long day. This covered patio overlooks a huge, fully-fenced backyard that is perfect for families with little ones or to let your furry friends run around without worry. A large pool provides the perfect relief from those hot Florida days and is ideal for swimming laps or a game of volleyball and the freshly redone pool deck is great for easy-maintence and cleaning. A deck addition adds additional entertaining and outdoor dining space and the overhead pergola provides additional relief from the sun. The side yard boasts a great grassy area and an attached storage space is perfect for storing all of your pool and/or barbecue equipment. Don't miss out on your chance to call this great home your own!
- Type:
- Single Family
- Sq.Ft.:
- 2,256
- Status:
- Active
- Beds:
- 4
- Lot size:
- 0.39 Acres
- Year built:
- 1993
- Baths:
- 3.00
- MLS#:
- 1025240
ADDITIONAL INFORMATION
Beautiful home featuring 4 bed 3 bath nestled on one of the largest corners lots surrounded by gorgeous Oak and Magnolia trees in the desirable Copperfield Estates. Enter into a large open space with vaulted ceilings in living and dining area as well as the Primary bedroom. Large trussed outdoor space is great for quiet evenings and entertaining. Modern updates include travertine and hardwood floors, new paint inside and out and updated plumbing. Close to beautiful park along with restaurants and shops nearby.
- Type:
- Condo
- Sq.Ft.:
- 1,095
- Status:
- Active
- Beds:
- 2
- Lot size:
- 0.01 Acres
- Year built:
- 1970
- Baths:
- 2.00
- MLS#:
- O6242832
- Subdivision:
- Lake Howell Arms Condo
ADDITIONAL INFORMATION
Come visit the quaint community of Lake Howell Arms Condominiums. This spacious 2 bedroom 2 bathroom condo with updated kitchen, living/dining space, and serene outdoor balcony is a perfect opportunity whether you are looking for your starter home or a great rental investment. Residents can enjoy Florida living with a community dock and ramp which offers access to beautiful Lake Howell for fun activities such as fishing, jet skiing, and boating. Additional resident amenities include community pool, access to boat slips, and an event space for hosting fun family gatherings! Don't miss this beautiful gem in sought after Seminole County which boasts great schools, shopping, dining, and much more!
- Type:
- Single Family
- Sq.Ft.:
- 1,959
- Status:
- Active
- Beds:
- 4
- Lot size:
- 0.21 Acres
- Year built:
- 2004
- Baths:
- 2.00
- MLS#:
- TB8305015
- Subdivision:
- Oakhurst Reserve Unit Two
ADDITIONAL INFORMATION
4-bedroom home in highly sought after Oakhurst Reserve! Convenient to everything. Premium lot size, fully fenced backyard, primary bath was completely remodeled 2022. AC replaced 3/2022. Exterior paint 2024. Original roof.
$289,000
141 Lemon Lane Casselberry, FL 32707
- Type:
- Single Family
- Sq.Ft.:
- 1,144
- Status:
- Active
- Beds:
- 3
- Lot size:
- 0.11 Acres
- Year built:
- 1954
- Baths:
- 2.00
- MLS#:
- O6236894
- Subdivision:
- Normandy Park Rev
ADDITIONAL INFORMATION
RENOVATED; New AC, new floor, new water heater, repainted walls (interior and exterior), updated appliances, renovated bathrooms. Roof is from 2022 Buyer needs to bring dish washer, and clothes washer and dryer. Buyers needs to verify sizing of rooms, as measurements may be slightly off.
- Type:
- Townhouse
- Sq.Ft.:
- 1,539
- Status:
- Active
- Beds:
- 3
- Lot size:
- 0.08 Acres
- Year built:
- 1987
- Baths:
- 3.00
- MLS#:
- S5112029
- Subdivision:
- Northshore Rep
ADDITIONAL INFORMATION
Private Lake Access! This 3-bedroom, 3 bathroom townhome is an end unit in Northshore Villas. Both the ground floor and all wet areas boast tile flooring. A cozy fireplace is the focal point of the spacious living room. The kitchen offers granite countertops, a full backsplash, and a water treatment system. The first master suite is conveniently located on the ground floor, offering privacy and ease of access. Upstairs, you will find a second master bedroom and a guest bedroom, perfect for family or visitors. The loft has been enclosed and can serve as a versatile space for an office, den, or bonus room. The upstairs rooms are carpet. The home’s outdoor features are just as impressive. Three sets of French doors lead to an enclosed porch, ideal for morning coffee or evening relaxation. The fully fenced backyard offers privacy, complete with a patio for outdoor entertaining. Plus, you’ll have access to skiable lake Triplet using the community boat ramp and dock. The community amenities include a pool and designated boat parking. Don’t miss out on this unique opportunity, schedule a showing today!
- Type:
- Condo
- Sq.Ft.:
- 690
- Status:
- Active
- Beds:
- 1
- Lot size:
- 0.02 Acres
- Year built:
- 1966
- Baths:
- 1.00
- MLS#:
- O6240430
- Subdivision:
- Lake Kathryn Village
ADDITIONAL INFORMATION
Excellent opportunity close to jobs , schools and shopping . Features a simple and easy to maintain layout with easy access to dock , water front and club house . Priced to sell .. Don't miss out ..Room sizes estimated ..
- Type:
- Condo
- Sq.Ft.:
- 820
- Status:
- Active
- Beds:
- 1
- Year built:
- 1986
- Baths:
- 1.00
- MLS#:
- O6238808
- Subdivision:
- Oxford Square Condo
ADDITIONAL INFORMATION
Nestled in the heart of the desirable Oxford Square community, this one-bedroom, one-bathroom condo offers an exciting opportunity for buyers to create their dream space. Built in 1986, this cozy unit is priced to reflect the potential for updates, making it an ideal canvas for those eager to add their personal touch.Enjoy the benefits of living in a prime location, just minutes away from local amenities, shopping, dining, and entertainment options. With easy access to major thoroughfares, commuting is a breeze. The community also boasts well-maintained sidewalks and paved streets, perfect for a stroll with pets, who are welcome here.Residents will appreciate the convenience of off-street parking and driveway access, as well as the beautiful community pool, offering a refreshing retreat on warm Florida days. Whether you're a first-time buyer or looking for an investment opportunity, this property is full of potential. With some imagination and effort, this condo could become your perfect oasis in a vibrant, friendly neighborhood. Don’t miss out on the chance to make it your own!
- Type:
- Townhouse
- Sq.Ft.:
- 1,539
- Status:
- Active
- Beds:
- 3
- Lot size:
- 0.08 Acres
- Year built:
- 1981
- Baths:
- 2.00
- MLS#:
- O6237090
- Subdivision:
- Deer Run
ADDITIONAL INFORMATION
No Rear Neighbors with Open Grassy Views! This 3-bedroom, 2-bathroom home in the Deer Run Community offers a peaceful setting with no rear neighbors and direct views of an open park, with a private patio connected to the primary bedroom. Inside, the living area offers an open floorplan with a gas fireplace and built-in shelving. The adjacent dining area includes a convenient office nook for additional workspace. The kitchen is equipped with stainless-steel appliances, a gas range, and a farm-style sink. Enjoy the views from the primary ensuite featuring vaulted ceilings with exposed wood beams, direct access to a private patio and walk in closet. Two additional bedrooms share a second bathroom. Outside, enjoy views of the expansive green space from the second patio, which includes sun shading for comfort. Recent updates include a new air conditioning system and water filtration system installed in 2024. Solar panels are installed for energy efficiency. The property also includes a detached garage with carport, providing parking and storage. The Deer Run community offers a community pool and is conveniently located near parks, schools, shopping, and dining with close proximity to Maitland and Winter Park.

Andrea Conner, License #BK3437731, Xome Inc., License #1043756, [email protected], 844-400-9663, 750 State Highway 121 Bypass, Suite 100, Lewisville, TX 75067

The data relating to real estate for sale on this web site comes in part from the Internet Data Exchange (IDX) Program of the Space Coast Association of REALTORS®, Inc. Real estate listings held by brokerage firms other than the owner of this site are marked with the Space Coast Association of REALTORS®, Inc. logo and detailed information about them includes the name of the listing brokers. Copyright 2024 Space Coast Association of REALTORS®, Inc. All rights reserved.
Casselberry Real Estate
The median home value in Casselberry, FL is $342,900. This is lower than the county median home value of $390,700. The national median home value is $338,100. The average price of homes sold in Casselberry, FL is $342,900. Approximately 57.18% of Casselberry homes are owned, compared to 37.26% rented, while 5.56% are vacant. Casselberry real estate listings include condos, townhomes, and single family homes for sale. Commercial properties are also available. If you see a property you’re interested in, contact a Casselberry real estate agent to arrange a tour today!
Casselberry, Florida has a population of 28,750. Casselberry is less family-centric than the surrounding county with 30.23% of the households containing married families with children. The county average for households married with children is 31.52%.
The median household income in Casselberry, Florida is $53,150. The median household income for the surrounding county is $73,002 compared to the national median of $69,021. The median age of people living in Casselberry is 38 years.
Casselberry Weather
The average high temperature in July is 92.4 degrees, with an average low temperature in January of 49.4 degrees. The average rainfall is approximately 52.6 inches per year, with 0 inches of snow per year.


