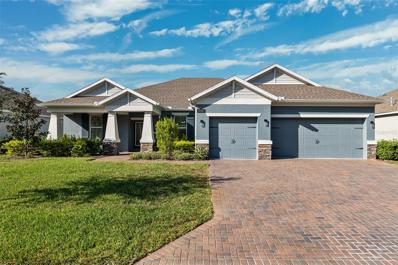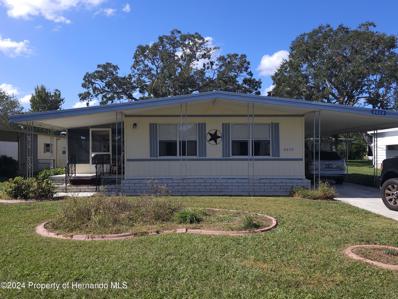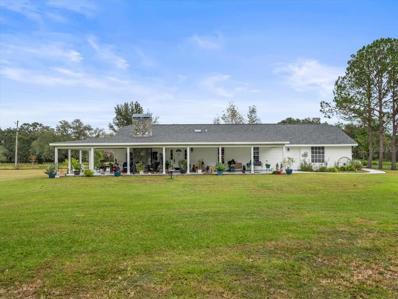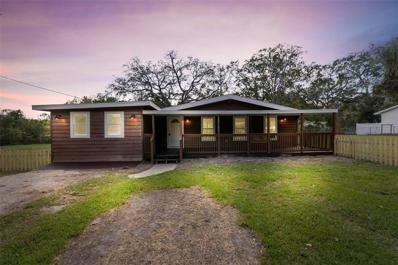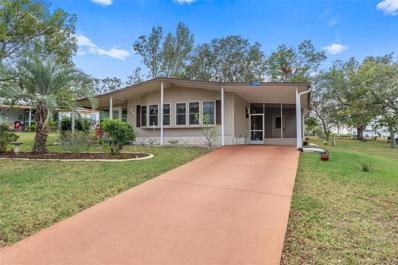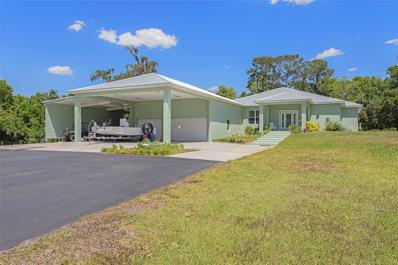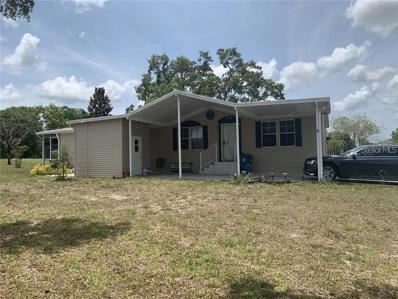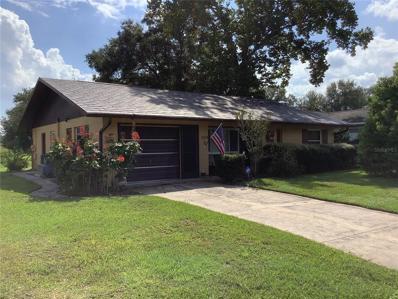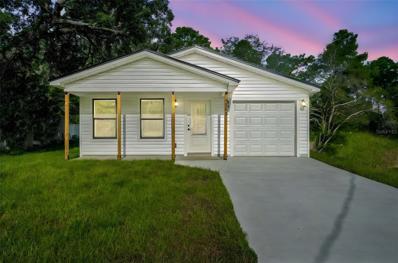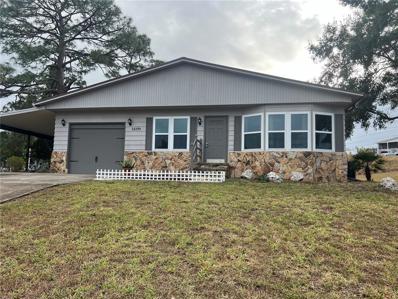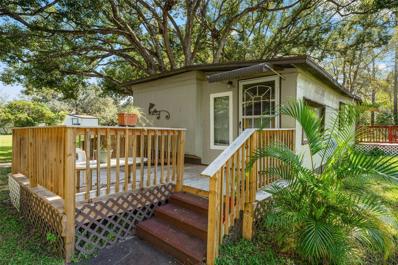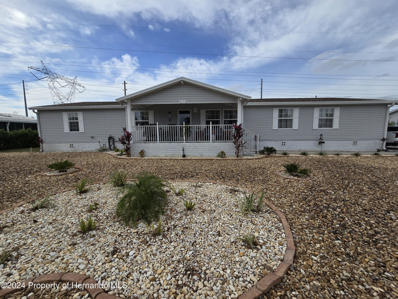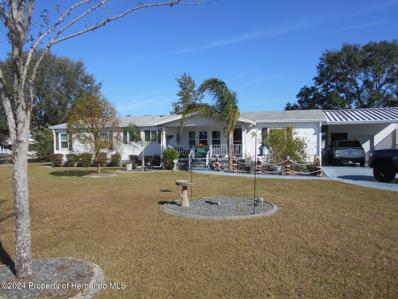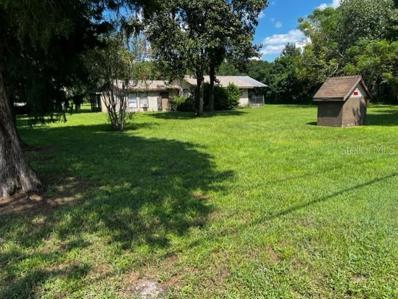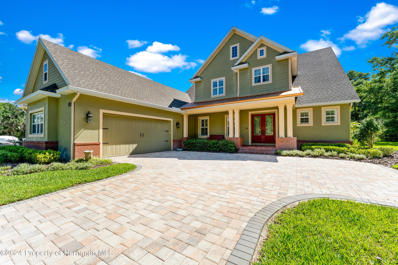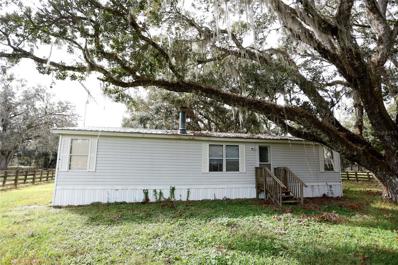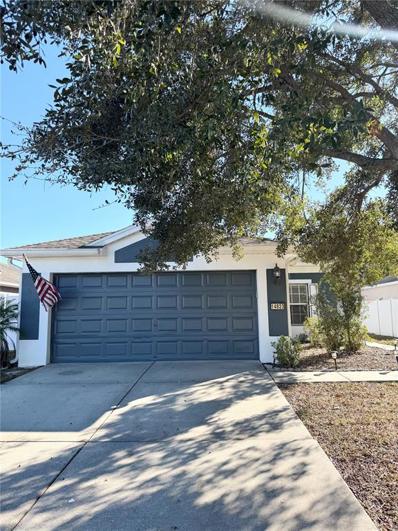Brooksville FL Homes for Sale
- Type:
- Single Family
- Sq.Ft.:
- 2,342
- Status:
- Active
- Beds:
- 3
- Lot size:
- 0.21 Acres
- Year built:
- 2022
- Baths:
- 3.00
- MLS#:
- W7870275
- Subdivision:
- Cascades At S H Plant Ph 1 Rep
ADDITIONAL INFORMATION
Welcome to the Cascades at Southern Hills. When you drive though the Gate leading into the Cascades, you are greeted with a Oak-Lined Road leading to a private and secluded drive to this beautiful 3 Bedroom 3 Bath 2-Year Old Home located on a peaceful Pond. When you step inside this immaculately maintained home, you will automatically discover how open and welcoming it feels as you walk past the Formal Dining Room into the Large Living Space with Surround Sound and inset Tray-Ceilings leading to the open kitchen with a European Style accompaniments such as an upgraded GE Café Induction Cooktop and Combination Advatium/Convection Wall Oven. The upgraded Kitchen has a Large Island with Seating Room for Four, Quartz Countertops, oversized all Wood Cabinets with Soft-Close Features. Enjoy the Separate Breakfast Nook while you sit in the custom Window Seat with built-in Storage Drawers. Wake up to views of the pond in the Master Bedroom with a Spacious Bathroom with an oversized Quartz Vanity and Dual Sinks, Marbled-Tile Shower with Separate Rain Shower-Head to wash the day away, and large Walk-In Closet. This home has upgrades throughout with Plantation Shutters, Crown Molding, Luxury Wood-Vinyl Floors, and exterior features such as a Brick-Paver Driveway and Porcelain Pavers on the back Lanai. The Lanai overlooks the Pond and is wired with 220V 40amps circuit that would be perfect for a large Spa/Hot-Tub or outdoor Summer Kitchen. The most unique feature of the Lanai is the 2 Motorized Fully-Retractable Screens that turn an open outdoor space into a Screened-In porch so you don't have to worry about the Florida Nightlife getting in. The 3-Car Garage has a newly Epoxy Floor with plenty of Storage Space just in time for those Thanksgiving and Christmas decorations. This 55+ Neighborhood offers a Workout Facility and Clubhouse with a Library and Kitchen, Pickle Ball Courts, Bocce Ball Courts, and Olympic Sized Lap Pool. Don't miss the out on the Florida Lifestyle You Deserve!
- Type:
- Mobile Home
- Sq.Ft.:
- 1,344
- Status:
- Active
- Beds:
- 2
- Lot size:
- 0.14 Acres
- Year built:
- 1973
- Baths:
- 2.00
- MLS#:
- 2250133
- Subdivision:
- High Point Mh Sub Un 2
ADDITIONAL INFORMATION
Embrace Florida sunshine in the sought-after High Point community with this well-maintained, fully furnished 2-bedroom, 2-bath home, ready for you to move in! The owners have meticulously updated the home, including new carpet in the living areas, ceramic tiles in the dining room and kitchen, remodeled bathrooms, new windows and doors, and a Bosch dishwasher (2019). Additional upgrades include a water softener, covered gutters, new faucets, and a garbage disposal, all backed by detailed records and receipts. The durable 50-year metal roof has approximately 15 years of life remaining. Enjoy a beautifully landscaped property treated annually for pests and termites. High Point offers a private golf course, swimming pool, tennis courts, shuffleboard, a community center, RV/boat storage, and more—all just minutes from Oak Hill Hospital, shopping, restaurants, and the Suncoast Parkway. Don't miss this move-in-ready gem—schedule your showing today!
- Type:
- Single Family
- Sq.Ft.:
- 1,884
- Status:
- Active
- Beds:
- 3
- Lot size:
- 4.4 Acres
- Year built:
- 2000
- Baths:
- 3.00
- MLS#:
- W7870217
- Subdivision:
- Olson - Class 1 Sub
ADDITIONAL INFORMATION
AMAZING OPPORTUNITY! Are you looking for beautiful country style ranch home, family compound or an income producing property on 4.4 acres with agricultural zoning? Here it is! The main house features 3 bedrooms, 2 1/2 baths, 2 car attached garage, spacious eat in kitchen and living/dining room, maple cabinets, SS appliances, cathedral ceilings, wood burning fireplace. The family room boasts large windows to take in the peaceful country views. The primary bedroom suite features an exquisite walk-in shower, dual sinks and walk in closet. Some of the many updates include new roof in 2021, brand new water heater and a UV water filtration system. PLUS, there is a 2,400-sf workshop/garage/warehouse with 10' & 12' roll-up doors, a handy 9,000. lb. hydraulic lift and metal roof. The detached garage also features an attached 1-bedroom 1 bath apartment for in-law, studio, rental or office. PLUS, this property also features a 2 bedroom, 1 bath single-wide mobile home for extended family, guests or can be rented out for additional income. There is also a brand new 12x30 shed that will stay on the property. There is 1 well and 3 septic systems. The property is fenced and cross fenced with a good size pasture so bring the animals too! The location is convenient to shopping, hospitals, restaurants and all downtown Brooksville has to offer. This is truly a unique property and there are not many that will compare. Schedule your viewing today!
- Type:
- Single Family
- Sq.Ft.:
- 1,184
- Status:
- Active
- Beds:
- 2
- Lot size:
- 0.19 Acres
- Year built:
- 1980
- Baths:
- 2.00
- MLS#:
- W7870173
- Subdivision:
- Ridge Manor West Add 1
ADDITIONAL INFORMATION
This charming 2-bedroom, 2-bath home with a bright Florida room creates the perfect space for relaxing or entertaining. This home offers a fresh, modern feel with new paint inside and out and thoughtful updates in every corner. Located in a no-HOA community, this home provides plenty of freedom and privacy, plus easy access to I-75 for quick commuting to Wesley Chapel and Tampa. Whether you're exploring nearby shops or dining spots, everything you need is just minutes away. Don’t miss out on this move-in-ready home!
- Type:
- Single Family
- Sq.Ft.:
- 1,264
- Status:
- Active
- Beds:
- 3
- Lot size:
- 0.14 Acres
- Year built:
- 1970
- Baths:
- 1.00
- MLS#:
- W7870150
- Subdivision:
- Damac Ests First Add
ADDITIONAL INFORMATION
3 Bedrooms, 1 Bathroom, Block Home on Corner Lot, The County says this is a Non Flood Zone, No HOA, NO CDD, No Carpet, All Spanish Tile Floors, All new Appliances, New 2024 Roof, New 2024 Top of the line 4 zone mini split AC system, Fenced Front and Rear Yard, Hook up For Washer & Dryer Inside the Home, new outlets throughout, 5 new double pane windows, white marble landscaping, all new paint inside and out, Large Area for Parking of RV's, Boats, Trains or Planes. Less than 45 minutes to St. Pete Beach In Florida was just named The #1 Beach in America and the Fifth Best Beach In The World. Please view two videos: Tour 1 & Tour 2
- Type:
- Manufactured Home
- Sq.Ft.:
- 1,800
- Status:
- Active
- Beds:
- 3
- Lot size:
- 0.52 Acres
- Year built:
- 2004
- Baths:
- 2.00
- MLS#:
- TB8321926
- Subdivision:
- Lakeside Acres Mh Sub
ADDITIONAL INFORMATION
One or more photo(s) has been virtually staged. Charming 3-Bed, 2-Bath Pool Home with Scenic Lake Views in Brooksville! Nestled on over half an acre, this stunning 3-bedroom, 2-bathroom home offers a perfect blend of comfort, privacy, and natural beauty. Located in a thriving area of Brooksville, this fully fenced property boasts a gated entry and serene water views. Step inside to discover a bright and airy split floor plan, featuring new flooring throughout and a spacious living room with high ceilings and large windows that flood the space with natural light. The 14x14 kitchen is a cook's dream, with custom-built cabinets, granite countertops, stainless steel appliances, crown molding, a center island, and modern pendant lighting. There’s plenty of storage, including ample cabinet space and walk-in closets in all three bedrooms. The primary suite includes its own private bath for added convenience. Outdoors, relax and unwind by the above-ground pool while soaking in the peaceful lake views. Whether you’re sunbathing, hosting a BBQ, or enjoying a quiet moment with a good book, the backyard is designed for ultimate enjoyment. The property also offers direct lake access through the rear gate, and a nearby boat ramp is just a short drive away. This home is centrally located, with top-rated schools, shopping, dining, medical facilities, and entertainment options all close by. You’ll also enjoy easy access to I-75 and the Suncoast Expressway, providing quick routes to Citrus and Hillsborough counties as well as the nearby beaches. Don’t miss out on this prime opportunity—schedule your showing today!
- Type:
- Single Family
- Sq.Ft.:
- 1,970
- Status:
- Active
- Beds:
- 4
- Lot size:
- 1.18 Acres
- Year built:
- 1959
- Baths:
- 3.00
- MLS#:
- W7870172
- Subdivision:
- Acreage
ADDITIONAL INFORMATION
MOVE-IN READY!! COMPLETELY REMODELED!! UPGRADED!! NEW ROOF!! NEW AC!! 1.18 acres of Country Charm!! Ready for its new owners!! MODERN RUSTIC ELEGANCE in this gorgeous remodeled 4 bedroom, 2.5 bathroom cabin home with stunning tongue-and-groove wood ceilings with modern kitchen finishes together offering the perfect blend of nature and luxury!! Quartz counter tops, new real wood white shaker cabinets for the sleek modern clean feel in the kitchen! New stainless steel appliances!! The home offers new luxury vinyl plank flooring throughout!! The large windows and high ceilings with the open floor plan make this home feel light, bright spacious, and cheery! Imagine decorating this home to complement the impressive wood ceilings which bring the outdoors indoors!! NO FLOOD!! NO HOA!! bring your RV/camper, boat, ATVs, pets...bring it all!! The home offers 4 VERY LARGE bedrooms (or use one as an office, gym, gaming room, play room) + 2 full and one 1/2 bathrooms + dining room + large open great room + inside laundry room + charming spacious front porch with porch swing to enjoy your morning coffee or read a book for some me time + new large rear deck + its all nestled on a large fenced lot that is 1.18 acres and on a dead-end road!! The living room has expansive new windows that over look the large yard...this room with these incredible ceilings makes the home!! NEW AC 2024!! NEW ROOF 2024!! NEW UPGRADED KITCHEN!! NEW UPGRADED BATHROOMS!! NEW LIGHTING AND CEILING FANS!! NEW PLUMBING FIXTURES!! NEW REAR DECK!! NEW FLOORING THROUGHOUT!! NEW 2" FAUX WOOD BLINDS!! The master bedroom has an ensuite bathroom! The master bathroom is remodeled with Quartz countertops, new sink, new real wood shaker cabinet vanity, new toilet, new shower/tub with ceramic tiled walls!! The second bathroom is remodeled with new Quartz countertops, new white shaker cabinet vanity, new toilet, new tub/shower combo with ceramic tiles walls. The guest 1/2 bath is so nice to keep your guests from having to use your personal bathrooms!! It has new Quartz countertop, new vanity, new toilet! NEW double glass french doors lead to the NEW back deck - perfect for grilling out and entraining your family and friends or watching the family play in the backyard!! Nestled in the beautiful trees and located near right near town int he Historic City of Brooksville. Just about everything is new! Just move right in and decorate!! 40 minutes to Tampa International! 10 minutes to Historic Downtown Brooksville for restaurants, shoppes, festivals, music on the square, arts and crafts shows, dining under the stars, horse drwan carriage rides at Christimas, and everything a small Hallmark town has to offer!!
- Type:
- Other
- Sq.Ft.:
- 966
- Status:
- Active
- Beds:
- 2
- Lot size:
- 0.15 Acres
- Year built:
- 1983
- Baths:
- 2.00
- MLS#:
- TB8323350
- Subdivision:
- High Point Mh Sub
ADDITIONAL INFORMATION
This charming 2 bedroom, 2 bath home has been lovingly maintained. Featuring energy-efficient double-paned windows, 2023 HVAC, and an insulated 4-season sunroom designed for year-round enjoyment. All major systems updated including a metal roof, vinyl siding and irrigation system. Enjoy the park-like backyard that overlooks a serene, tree-lined conservation area. Convenient laundry area with a folding table and second refrigerator, plus an expanded utility room with ample storage and a workbench. Located in the 55+ High Point Community where you have access to lots of amenities such as social events, tennis and pickle ball courts, pool, golf and so much more, with low HOA fees and YOU OWN THE LAND!
- Type:
- Single Family
- Sq.Ft.:
- 2,586
- Status:
- Active
- Beds:
- 4
- Lot size:
- 9.8 Acres
- Year built:
- 2017
- Baths:
- 2.00
- MLS#:
- TB8323340
- Subdivision:
- Gamish Trails
ADDITIONAL INFORMATION
Welcome to the beautiful 6008 Swimming Hole Lane! This home offers 4 bedrooms and 2 bathrooms on over 2700 square feet residence on a gorgeous 10-acre lot. One of the standout features of this property is the oversized garage with 25 foot ceilings! Along with an oversized carport which is perfect for accommodating RVs or boats. The garage also has 2 additional storage room. This setup is the perfect space for all your tools, motorcycles, atvs, and other toys! The house also provides 2 seperate 200-amp electrical panels and a durable metal hip roof. This land is the perfect home to start your homesteading. The land features a mix of cleared rolling hills and trees with Spanish moss. One amazing feature of this land is that it is adorned with various fruit trees such as plums, olives, guava, apples, pears, and peaches. The apples will be ready to pick in July- perfect time for you to move in! The property also includes a fenced garden area for vegetable cultivation and a separate fenced area for chickens. When
- Type:
- Manufactured Home
- Sq.Ft.:
- 768
- Status:
- Active
- Beds:
- 2
- Lot size:
- 0.21 Acres
- Year built:
- 1972
- Baths:
- 2.00
- MLS#:
- 2250114
- Subdivision:
- High Point
ADDITIONAL INFORMATION
Welcome to your delightful retreat in the heart of High Point, a vibrant 55+ Golf Club Community in beautiful Brooksville, Florida! This meticulously maintained home offers a cozy and inviting atmosphere, perfect for snowbirds and golf enthusiasts alike. This charming residence features 2 spacious bedrooms and 2 bathrooms, ensuring comfort and convenience for you and your guests. As you step inside, you'll immediately appreciate the warm ambiance and thoughtful updates throughout. The updated bathroom boasts a stunning glass tile backsplash, while ceramic tile floors seamlessly flow through the kitchen and baths, providing easy maintenance. Enjoy your morning coffee or evening sunsets in the Florida room, where you can take in the serene views of the fourth hole green of the golf course right outside your door. The master bedroom is exceptionally roomy, offering ample closet space to accommodate all your belongings. A secure shed provides additional storage for tools and outdoor essentials. The community itself is a true gem, featuring a private pool, tennis courts, racquetball courts, pickleball, and basketball courts, ensuring there's never a dull moment. This lovely home comes fully furnished with like new appliances including a washer & dryer, making it easy to settle in and start enjoying the Florida lifestyle immediately. This property is an incredible opportunity to embrace leisure and community in a picturesque setting. Don't miss your chance to make this charming home your own—schedule a tour today and discover the perfect blend of comfort, community, and golf!
- Type:
- Other
- Sq.Ft.:
- 1,566
- Status:
- Active
- Beds:
- 3
- Lot size:
- 0.18 Acres
- Year built:
- 2001
- Baths:
- 2.00
- MLS#:
- TB8322604
- Subdivision:
- High Point Mh Sub
ADDITIONAL INFORMATION
This 1,566 square foot home was built in 2001 has been remodeled to include new vinyl flooring throughout the home. New granite countertops throughout the home as well. It features 3 bedrooms 2 bathrooms and 2 car-carport. It has beautiful cathedral ceilings as you walk in and a very modern fireplace. The kitchen has an island, a walk-in pantry and an office area. The master bedroom will accommodate a king size bed. It has a garden tub and a stand-up shower, and the master has an amazing walk-in closet. The kitchen has an island, a walk-in pantry and an office area. The master bedroom will easily accommodate a king size bed. It has a garden tub and a stand-up shower. A MUST SEE! All appliances convey including washer and dryer. This property has a very nice size shed for your tools, gold clubs and Christmas decorations. Lots to see and do in this community. On this 55 + community you own your land. High Point is an established, manufactured home community, located in Brooksville, Florida on the Nature Coast. The community is designed for active seniors who enjoy a game of golf, tennis, shuffleboard, cards, a swim in our beautiful solar heated pool or any of the many other activities available within our spacious, well equipped facilities. High Point Golf Course is a member owned, 18- hole, par 72 course, winding through the High Point Community. The tree lined fairways are open on the front nine and narrower on the back. With no parallel fairways, golfers will enjoy a tranquil and scenic view of the surrounding community. All lots in High Point are individually owned. Retire to Florida in the new home of your dreams or choose from one of our moderately priced, previously owned homes. The community is professionally managed by a full time community manager and overseen by an elected board of directors. High Point is only a short drive from Tampa and Orlando attractions and airports. Weeki Wachee, the city of Mermaids, is only three miles away. Pine Island Park on the beautiful Gulf of Mexico is 10 minutes from your doorstep. Spend your retirement swimming, sunbathing, bird watching or looking for dolphins and manatees.
- Type:
- Single Family
- Sq.Ft.:
- 1,308
- Status:
- Active
- Beds:
- 2
- Lot size:
- 0.16 Acres
- Year built:
- 1976
- Baths:
- 2.00
- MLS#:
- TB8323144
- Subdivision:
- Ridge Manor West
ADDITIONAL INFORMATION
Priced right and ready for new owner. This cute and cozy home is conveniently located to I-75 and centrally located to Ocala, Orlando and Tampa Bay areas. This home offers a living and spacious family room areas, along with a separate dining area. This home also has a metal tile roof that sets it apart from the other homes in the area. If you are a outdoor enthusiast, this area is perfect. Just minutes from miles of biking and walking trails, hunting, fishing, kayaking, off road atv and bike areas, and close to beaches.
- Type:
- Single Family
- Sq.Ft.:
- 1,008
- Status:
- Active
- Beds:
- 3
- Lot size:
- 0.3 Acres
- Year built:
- 2024
- Baths:
- 2.00
- MLS#:
- W7868898
- Subdivision:
- Royal Highlands
ADDITIONAL INFORMATION
Under Construction. BRAND NEW CONSTRUCTION 3 BEDROOM 2 BATHROOM HOME WITH HIGH END FINISHES THROUGHOUT. Do not miss your chance to own this 2024 built home situated centrally with quick access to both US19 and SR 50 convenient to all of the dining and shopping options they offer. You will be amazed when you enter into the spacious family room with high ceilings and luxury vinyl plank flooring throughout. The family room is open to the upgraded kitchen with white cabinets, GRANITE COUNTER TOPS, and brand new STAINLESS STEEL appliances. Both guest bedrooms feature the same high end finishes including waterproof wood laminate flooring and upgraded baseboards. The master bedroom suite includes a private bathroom and walk in closet. All of this PLUS an inside laundry room, one-car garage, newly sodded yard, vinyl siding, and a front porch. NO HOA OR CDD. NO FLOOD ZONE.
- Type:
- Single Family
- Sq.Ft.:
- 3,402
- Status:
- Active
- Beds:
- 4
- Lot size:
- 1.3 Acres
- Year built:
- 2023
- Baths:
- 3.00
- MLS#:
- 2250064
- Subdivision:
- Hexam Heights Unit 2
ADDITIONAL INFORMATION
SELLER IS OFFERING $10,000 IN CONCESSIONS. Welcome to this Custom Built 2023 Home. Standing on 1.3 acres of land, this spacious 4 Bedroom, 3 Bathroom, 3 car garage has everything you need in a home! As you enter, you are ushered into a bright and airy split open floor plan with 3 bedrooms and extra room on the left side of the home. You will notice the vaulted 10-foot ceilings, Luxury Vinyl Plank flooring throughout, recessed lighting in the main living area, porcelain tile in all bathrooms, quartz countertops and wooden cabinets in the kitchen. The master bedroom is secluded on the right side of the home, offering plenty of privacy. Enter the master bathroom and enjoy your very own spa-like experience with a separate garden tub and oversized walk-in shower. Enclosed lanai offers outdoor space to enjoy your coffee in the morning. The property has plenty of space to build your own pool, grow your own garden and animals! No HOA, no CDD, bring your boats, RV's and your entire family! Call today for a private tour!
- Type:
- Other
- Sq.Ft.:
- 1,427
- Status:
- Active
- Beds:
- 2
- Lot size:
- 0.2 Acres
- Year built:
- 1981
- Baths:
- 2.00
- MLS#:
- TB8322749
- Subdivision:
- Brookridge Comm
ADDITIONAL INFORMATION
Simply put, this homes defines move in ready. Triple wide corner lot 2/2 home on the 17th green ! This totally remodeled dream home has it all- New metal roof as of 2021, New 200 Amp exterior pedestal electrical upgrade, All new 3 1/2 ton heat pump with new ac ductwork. Brand new thermo pane hurricane rated windows, All new high end appliances including 3 stage 3/4 HP "insinkerator" garbage disposal. A separate Ac unit for enclosed lanai. New walk in shower in the Master with high rise commode, New Washer and Dryer.New water filtration system (which actually increases the PH value of the water) Insulated garage with window ac enables a great cool work space for working outside in the summer heat. New quiet belt drive Genie door opener .New roll out shade canopy outside the Lanai. Leaf protection rain gutter system and a new aluminum 10X8 shed under the carport!! Never Mind! I may buy this myself! Brookridge is a 55+ Gated Community with 24/7 Security Patrol and private roads. Tons of community activities this is THE place to live. Come check out this beauty Today!
- Type:
- Other
- Sq.Ft.:
- 752
- Status:
- Active
- Beds:
- 4
- Lot size:
- 0.42 Acres
- Year built:
- 1962
- Baths:
- 1.00
- MLS#:
- W7870089
- Subdivision:
- Garden Grove
ADDITIONAL INFORMATION
Your Brooksville Escape! Discover this charming 4-bedroom, 1-bathroom mobile home nestled on a spacious 0.67-acre property in tranquil Brooksville. This home is perfect for owner-occupants, a secluded getaway, or as an investment opportunity. The fully fenced lot, with a double-gate driveway, provides privacy and plenty of space for your toys or projects. Step inside to an open floor plan featuring a combined kitchen, dining, and living area. Two cozy porches—front and back—offer ideal spots to unwind. The rear entrance leads to a versatile sunroom or laundry room. While the home includes new central air, and features two wall AC units. Recent updates include an updated water heater and electric panel. The property boasts a detached 24x22 garage for ample storage or a workshop, plus a 2000 Holiday Rambler RV, adding an extra bedroom and bathroom. The RV is connected to the septic system and features a ramp walkway for easy access, making it ideal for guests, a mother-in-law suite, or rental income. With two separate lots totaling 0.67 acres—including a vacated road—this property offers flexibility for future use. Situated between Spring Hill and Brooksville, you'll enjoy the peace of rural living while staying close to amenities. Tampa International Airport is just 50 minutes away. This unique property, sold cash-only. Don't miss out—schedule your private tour today!
- Type:
- Manufactured Home
- Sq.Ft.:
- 2,280
- Status:
- Active
- Beds:
- 4
- Lot size:
- 0.4 Acres
- Year built:
- 2006
- Baths:
- 3.00
- MLS#:
- 2250073
- Subdivision:
- Brookridge Comm Unit 4
ADDITIONAL INFORMATION
There is So Much Gorgeousness in this home, you REALLY must see it to appreciate all that it has to offer! This home is located in the highly sought after Brookridge 55+ Community. There is a beautiful front porch where you can enjoy your morning coffee in the sunshine. This 4 Bedrooms, 4 Bathroom home which includes TWO MAIN BEDROOM SUITES (with attached bathrooms). The Primary Bed/Bathroom has a very Dreamy, Spacious Shower with Custom Tile. This home also boasts a Large open Kitchen with a Walk-In Pantry, Custom Cabinets and island and dining area. The kitchen is open to the Living Room as well as a Large Den. This home has Vaulted Ceilings, an Indoor laundry room, tons of closets and storage space throughout the home. This place would make a fantastic Multi-Generational Home! The Home is Situated on two lots and has a Zeroscape Front Yard & a fenced in backyard with grass & no rear neighbors. You will also have a Side Screened in Porch and workshop. This home simply shows like a model home and is waiting for a new owner. This home was Re-roofed in 12-21 (Shingle) and the AC is newer from 2-2020. Multiple custom doors and an extra driveway was added in 2-2023 which will give you ample parking spaces. This home is extremely clean and has been well cared for. You would be proud to call this place ''Home''. A very spacious place to share with family and friends, where everyone can still find their own privacy. Homeowners Association is only $100.00 a month. Brookridge is a 55+ Active Community, but not your typical Manufactured Home Community since you Own your Own Land! The Brookridge Community is Gated 24/7 and is brimming with activity boasting a 72-par Championship Golf Course & Pro Shop, Heated Swimming Pool, Tennis/Pickleball and Shuffleboard Courts, Horseshoes, Bocci Ball Court, Club House, Bingo, Crafts, Shows, and many social Groups! There is a real sense of community where you will meet new friends, there is really something for everyone. Brookridge has a great location and is close to shopping, restaurants, and medical facilities. Located close to State Rd. 50/Cortez Blvd. giving you easy access to Orlando. In addition, you are less than a mile from the Suncoast Parkway, your gateway to Tampa, Clearwater, or St. Petersburg leading you to, Airports, Sporting Venues, Cultural Arts, and world-famous Beaches. Our Local Beach, Pine Island is only 13 miles away where you can watch the Sunset and fish at the piers. The Nature Coast is one of the best places in Florida to live.
- Type:
- Manufactured Home
- Sq.Ft.:
- 2,077
- Status:
- Active
- Beds:
- 3
- Lot size:
- 0.3 Acres
- Year built:
- 2002
- Baths:
- 2.00
- MLS#:
- 2250071
- Subdivision:
- Brookridge Comm Unit 4
ADDITIONAL INFORMATION
Welcome home friends! You don't want to miss out on this top of the line 2002 Jacobson home. Built on a beautiful extra large irregular corner lot. This home features a split plan 3 bedrooms 2 full baths, 2 carport with the drive way will hold about 6 cars. As you walk up your welcomed with a cozy front porch where you can enjoy your choice of beverage. Inside has a Large living room with a dining area that opens out into the Florida room with vinyl windows. off to the left your invited to a Large kitchen with all updated top of the line appliance. In front of kitchen is a step down den with a gas burning fireplace perfect for entertaining guest. Also off the kitchen is a large size master bedroom with a bathroom that has a sunken tub and stand up shower, also has private toilet area. On the other side of house off the living room there are two large size bedrooms with another bathroom that is a nice size. Inside laundry. There are tape and texture walls through out. texture ceilings. New windows in 2020 new a/c in 2020. this home is large and in charge. So what are you waiting for come out and enjoy the sun in a 55+ community where you own your own land.
- Type:
- Single Family
- Sq.Ft.:
- 1,754
- Status:
- Active
- Beds:
- 4
- Lot size:
- 0.21 Acres
- Year built:
- 2011
- Baths:
- 2.00
- MLS#:
- TB8322313
- Subdivision:
- Sherman Hills Sec 2
ADDITIONAL INFORMATION
Welcome to your dream home on the golf course! This pristine 4-bedroom, 2-bathroom detached home offers 1,754 square feet of luxurious living space. Enjoy the perfect blend of elegance and functionality with a split floor plan and upgraded laminate flooring in the main living areas. The heart of the home features a kitchen with wood cabinets, stainless steel appliances, and solid surface counters, making it ideal for culinary enthusiasts. The living room is a spacious retreat with cathedral ceilings, perfect for hosting gatherings. The primary bedroom is a true sanctuary, complete with an ensuite bath that includes a walk-in shower, dual sinks, a water closet, and a generous walk-in closet. The scenic views continue with a large screened lanai, showcasing an unobstructed panoramic view of the golf course from the third tee—perfect for enjoying serene mornings without the worry of stray golf balls. The lanai is equipped with a utility sink, custom storage cabinets, and a pergola with additional lighting, offering a terrific space for outdoor entertaining. Additional features include irrigation, gutters, and a garage with storage cabinets and epoxy-painted flooring. A new HVAC system ensures comfort year-round. Don’t miss out on the opportunity to own this exceptional home in pristine condition. Schedule a private tour today!
- Type:
- Single Family
- Sq.Ft.:
- 1,096
- Status:
- Active
- Beds:
- 3
- Lot size:
- 2.5 Acres
- Year built:
- 1965
- Baths:
- 1.00
- MLS#:
- TB8322857
- Subdivision:
- N/a
ADDITIONAL INFORMATION
Grab this amazing opportunity NOW! TWO houses on 2.5 ACRES! This property is unique due to its features and picturesque rural setting. It sits on 2.5 acres in an agricultural area. offering ample space for horses and outdoor activities. Recent upgrades include a new roof on both homes, new appliances. and fresh updates throughout for a true move-in ready experience. This property includes a main home with 3 spacious bedrooms, all with hardwood floors. and two screened in porches. Also included is a Bonus Additional home, also known as an ADU (Accessory Dwelling unit). This 600sf versatile space features 2 bedrooms and 1 bath and offers several benefits: it can be used as a mother-in-law suite, guest accommodations, or even as an income producing rental. giving you endless opportunities. It also offers Privacy and Flexibility by providing a separate living space for guests, family members or tenants, offering privacy for both the main home occupants and visitors. The ADU offers versatile use. This dwelling can serve various purposes, such as a home office, studio, or an in-law suite enhancing the property's functionality and appeal. With both the main home and the ADU offering separate living spaces, this property offers a fantastic opportunity for generating rental income- Whether you plan to host extended family members or capitalize on the local rental market. The potential here is endless! You could even build your custom Dream Home on location for anyone interested in building!
- Type:
- Single Family
- Sq.Ft.:
- 2,047
- Status:
- Active
- Beds:
- 3
- Lot size:
- 0.23 Acres
- Year built:
- 2007
- Baths:
- 2.00
- MLS#:
- TB8321025
- Subdivision:
- Hernando Oaks Ph 2
ADDITIONAL INFORMATION
Experience Florida Living in this Stunning Pool Home in Hernando Oaks Welcome to your dream home in the Gated golf community of Hernando Oaks, where comfort and recreation blend seamlessly! This exceptional pool home offers a lifestyle of leisure and elegance, enhanced by two complimentary rounds of golf each month for residents. Step through the grand double-door entry into a thoughtfully designed space perfect for both entertaining and everyday living. The formal dining room sets the tone for memorable gatherings, while the open living area wows with a tray ceiling, natural light, and stunning views of the pool and lanai. The kitchen is a chef’s delight, featuring oak cabinetry, sleek stainless steel appliances, and a convenient snack bar with seating. Enjoy breakfast in the sunny nook with poolside views, making every morning feel like a retreat. The expansive primary suite is your private haven, offering dual closets, private pool access, and an ensuite bath with dual sinks, a relaxing soaking tub, and a walk-in shower. Need a home office or creative space? The versatile den, complete with pocket doors, is ready to meet your needs. The split-bedroom layout ensures privacy, with two additional bedrooms and a full bath located on the opposite side of the home. Practicality meets elegance with a dedicated laundry room, featuring extra cabinetry and a utility sink. The two-car garage includes a separate bay door for your golf cart—perfect for making the most of life in this golf-centric community. Step outside to your personal Florida oasis. The screened lanai offers ample space to lounge, dine, or entertain, while the shimmering saltwater pool beckons you to cool off and relax. With recent updates, including: New 4-ton heat pump AC unit (2024), New roof (2023), New pool pump (2023), New saltwater pool chlorinator (2023), New landscaping (2022) …this home is as move-in ready as it is stunning. Plus, the home features a whole-house generator for added peace of mind. Living in Hernando Oaks is more than just owning a home—it’s embracing a lifestyle of comfort and leisure in one of Florida’s finest communities. Don’t miss your chance to own this exceptional property. Schedule your private showing today and start creating unforgettable memories in your new haven of comfort and elegance!
- Type:
- Other
- Sq.Ft.:
- 1,204
- Status:
- Active
- Beds:
- 3
- Lot size:
- 0.17 Acres
- Year built:
- 1980
- Baths:
- 2.00
- MLS#:
- W7869938
- Subdivision:
- Brookridge Comm
ADDITIONAL INFORMATION
Brookridge 3 Bedroom Golf Corse Home 2 Full Bathrooms And A 1 Car Carport- The Home Has A Great Room- Eat In Kitchen With A Butlers Pantry And Dining Nook- The Master Bedroom Has A Walk In And A Double Closet And Private Bathroom- The 2nd. Bedroom Also Has A Walk In Closet And The 3rd. Bedroom Has French Entry Doors- Extras Include Ceiling Fans, Newer Flooring, Remodeled Bathroom, Paneled Doors, Vinyl Enclosed Lanai, Open Patio, Deck Off The Back Of The Home, Work Shop, Marble Window Sills And Some Crown Molding. Open Floor Plan- Call Today For A Showing.
- Type:
- Single Family
- Sq.Ft.:
- 4,037
- Status:
- Active
- Beds:
- 4
- Lot size:
- 0.3 Acres
- Year built:
- 2015
- Baths:
- 3.00
- MLS#:
- 2250030
- Subdivision:
- Southern Hills
ADDITIONAL INFORMATION
Luxury abounds in this custom one-of-a-kind home sitting high in the rolling hills at an elevation of 250' in Southern Hills Plantation Club. Notice the detail and craftsmanship as you enter the foyer, a spacious dining room with plenty of room for family gatherings, and leads into the great room with soaring 22' high ceilings and a natural gas stone fireplace. The kitchen has a 10' island with granite tops, a 48'' gas range with grill, double ovens, and a pot filler. It also has wood cabinets, 42 '' glass door uppers, and under-mount lighting. There is a walk-in pantry with a built-in powered appliance table and lots of storage on wood slat shelves. There are 12'W x 8'H sliding pocket doors from the great room as well as 6'Wx8'H pocket sliders from the breakfast nook that lead to the screened lanai, which is wonderful for entertaining. It boasts a beautiful summer kitchen with a natural gas grill, side burners, a large sink, a refrigerator, and stainless steel tops. The master bedroom en-suite has a jetted soaker tub, separate shower, and custom closet system. Office/Bedroom 4 en-suite/shared guest bath reside on main level. Upstairs, you will find an open loft, two or possibly three more bedrooms, which owners currently repurpose, and a full bath with a jetted tub/shower. There is an upstairs balcony perfect for stargazing. Hardwood engineered floors throughout except tile baths, mud room, and air-conditioned hobby room/office/storage sit just inside the garage, which could also serve as a golf cart garage with rear 5' wide doors. Southern Hills Plantation Club offers resort-style living, high-end amenities, a signature Pete Dye 18-hole championship golf course, a short course, several restaurants, a resort-style pool, HarTru tennis courts, a pickleball, a fitness center, a pro shop, a Clubhouse with numerous activities, all behind a manned 24/7 gated entrance.
$1,200,000
21284 Ayers Road Brooksville, FL 34604
- Type:
- Other
- Sq.Ft.:
- 1,296
- Status:
- Active
- Beds:
- 2
- Lot size:
- 38 Acres
- Year built:
- 1991
- Baths:
- 1.00
- MLS#:
- W7869967
- Subdivision:
- Unplatted
ADDITIONAL INFORMATION
Welcome to your own private retreat! This expansive 38-acre property offers the perfect combination of tranquility and convenience, nestled in Southern Hernando County. With a charming 2-bedroom, 1-bath mobile home, an oversized metal barn (2,652 sq. ft.) with a concrete floor, and plenty of space to roam, this property is ideal for anyone looking for room to grow, raise animals, or build their dream home. Highlights include, 38 Acres of Cleared and Wooded Land – Mix of large oak and pine trees2,652 sq. ft. Metal Barn with concrete flooring – Perfect for storage, workshop, or hobbiesRV Hookup – Ready for guests or additional living spaceFenced & Cross-Fenced – Great for livestock or privacyFour-Board Fencing and Gated EntranceWell-Defined Pond – Ideal for relaxation or wildlife viewingZoned AG (Agricultural) – No restrictions or HOA fees - Easy Access to the Suncoast Parkway, only 45 minutes from Tampa Airport This property is ready for your vision – whether you're looking to farm, create a homestead, or build additional homes. The land can easily be subdivided to create additional homesites, making it a perfect investment opportunity. Don't miss out on this rare opportunity to own a piece of Florida’s countryside, while still being just a short drive from the amenities of city life. o create additional homesites, making it a perfect investment opportunity. Don't miss out on this rare opportunity to own a piece of Florida’s countryside, while still being just a short drive from the amenities of city life.
- Type:
- Single Family
- Sq.Ft.:
- 1,260
- Status:
- Active
- Beds:
- 3
- Lot size:
- 0.13 Acres
- Year built:
- 2008
- Baths:
- 2.00
- MLS#:
- TB8322439
- Subdivision:
- Trillium Village B
ADDITIONAL INFORMATION
This charming 3-bedroom, 2-bathroom home offers the perfect combination of comfort and convenience. Featuring a spacious 2-car garage and a private fenced yard, it’s ideal for families or anyone who loves outdoor living. Located in a vibrant community, you'll enjoy access to fantastic amenities, including a sparkling pool and a playground. The home is just minutes from the Suncoast Parkway, providing quick and easy access to Tampa International Airport, the Premium Outlets, and beyond. Local shopping and dining are also just around the corner, making this location unbeatable!

Andrea Conner, License #BK3437731, Xome Inc., License #1043756, [email protected], 844-400-9663, 750 State Highway 121 Bypass, Suite 100, Lewisville, TX 75067

Listing information Copyright 2024 Hernando County Information Services and Hernando County Association of REALTORS®. The information being provided is for consumers’ personal, non-commercial use and will not be used for any purpose other than to identify prospective properties consumers may be interested in purchasing. The data relating to real estate for sale on this web site comes in part from the IDX Program of the Hernando County Information Services and Hernando County Association of REALTORS®. Real estate listings held by brokerage firms other than Xome Inc. are governed by MLS Rules and Regulations and detailed information about them includes the name of the listing companies.
Brooksville Real Estate
The median home value in Brooksville, FL is $310,000. This is lower than the county median home value of $318,600. The national median home value is $338,100. The average price of homes sold in Brooksville, FL is $310,000. Approximately 47.31% of Brooksville homes are owned, compared to 37.28% rented, while 15.41% are vacant. Brooksville real estate listings include condos, townhomes, and single family homes for sale. Commercial properties are also available. If you see a property you’re interested in, contact a Brooksville real estate agent to arrange a tour today!
Brooksville, Florida has a population of 8,735. Brooksville is less family-centric than the surrounding county with 10.82% of the households containing married families with children. The county average for households married with children is 22.09%.
The median household income in Brooksville, Florida is $35,191. The median household income for the surrounding county is $53,301 compared to the national median of $69,021. The median age of people living in Brooksville is 50.6 years.
Brooksville Weather
The average high temperature in July is 90.8 degrees, with an average low temperature in January of 45.6 degrees. The average rainfall is approximately 52.5 inches per year, with 0 inches of snow per year.
